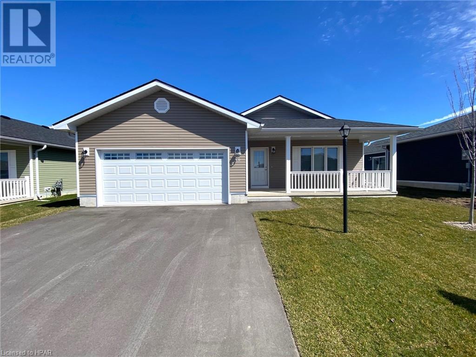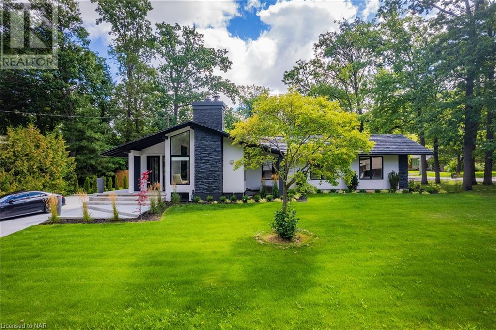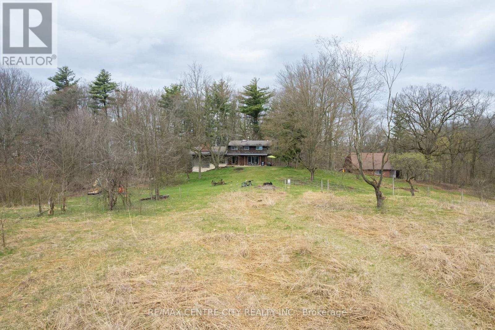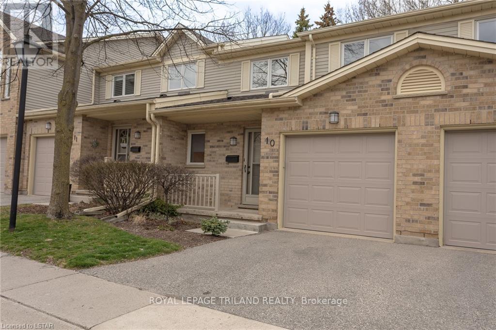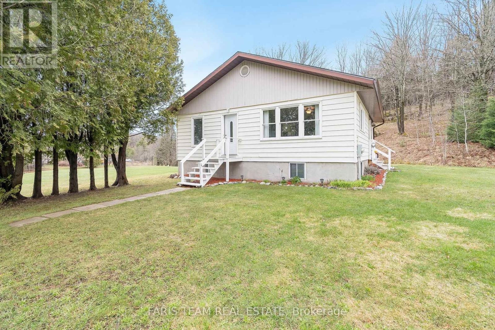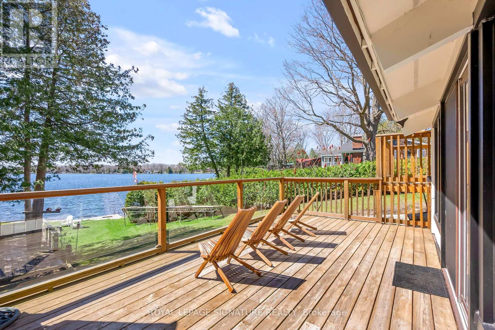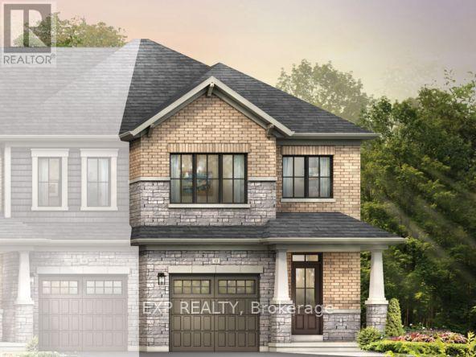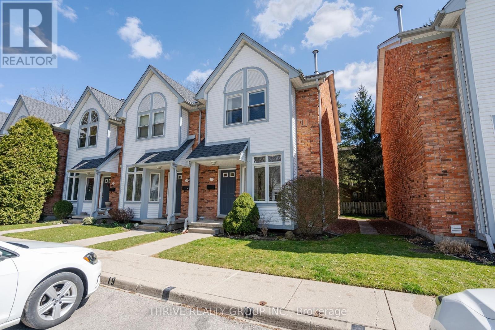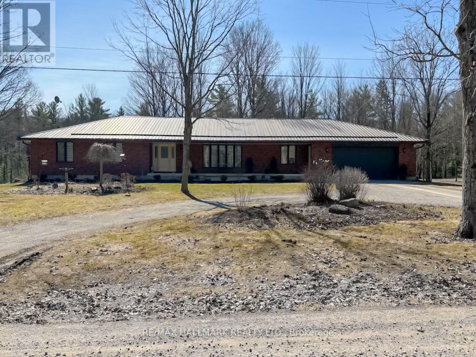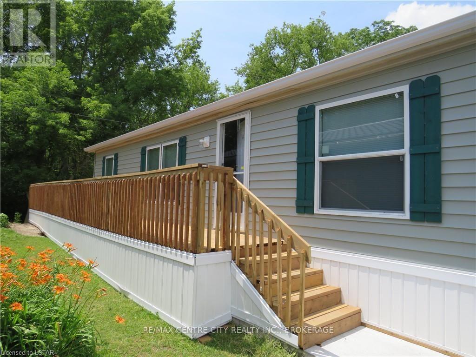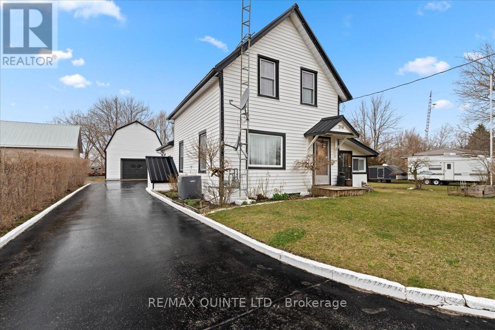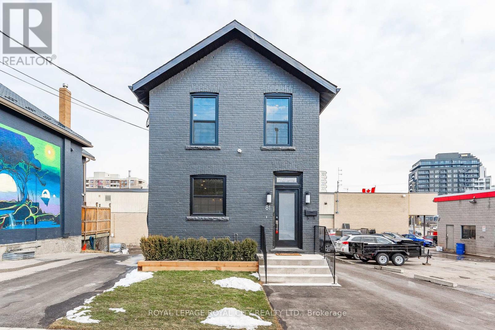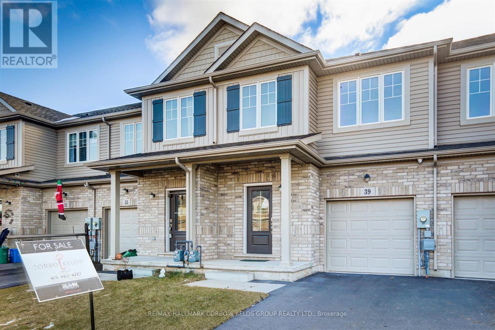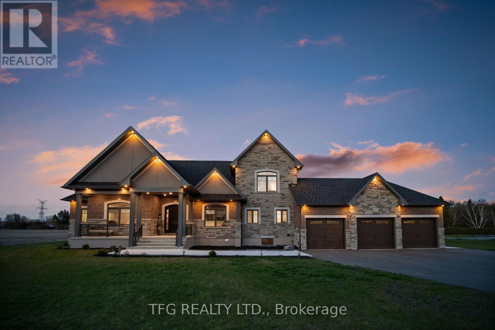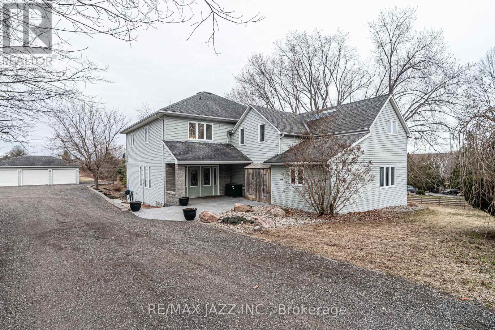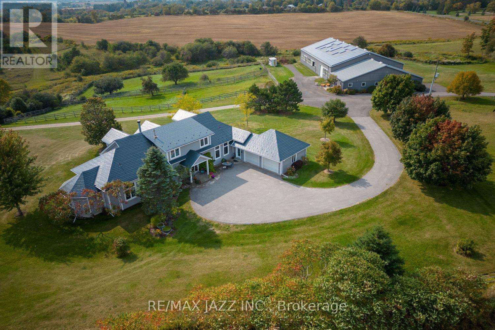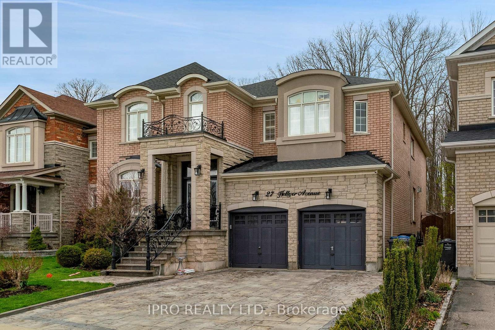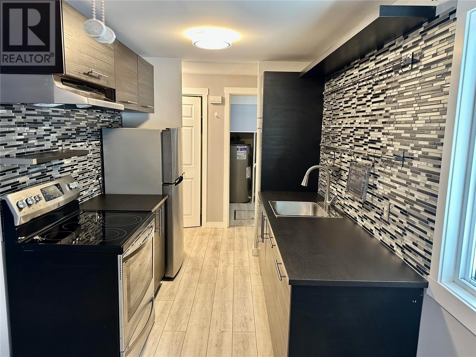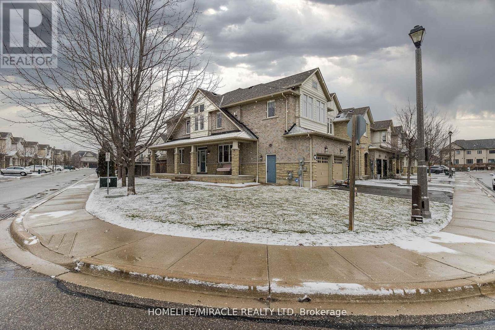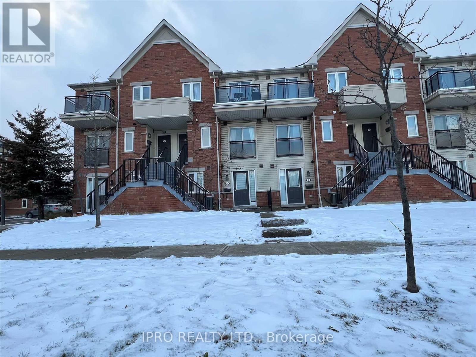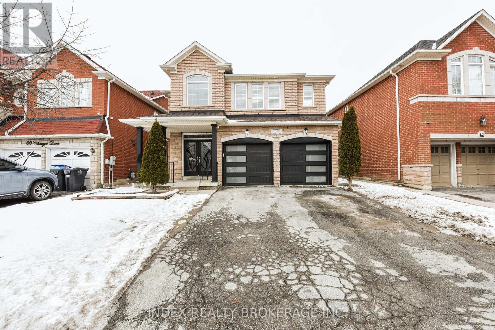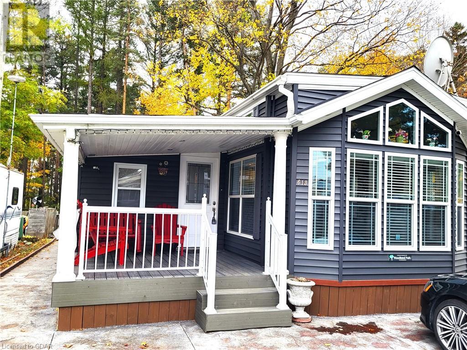187 Lake Breeze Drive
Ashfield-Colborne-Wawanosh, Ontario
Virtually new construction! This fabulous 1595 sq foot “Cliffside B with sunroom” model is located in the very desirable “Bluffs at Huron!” From the welcoming covered porch to the spacious open concept interior, this home is sure to impress! Features include an inviting front foyer, bright kitchen with lots of cabinets, center island, quartz counter tops, pantry with slide-out shelving, soft closing drawers and premium upgraded appliances! The living room offers upgraded lighting and a custom installed gas fireplace with elegant mantle. There’s also a cozy sunroom with cathedral ceiling, electronic controlled blinds and patio doors leading to a rear concrete patio with gazebo. The large primary bedroom offers a walk-in closet and 3pc ensuite bath including an upgraded vanity with quartz counter top. The second bedroom and main 4pc bathroom with huge linen closet and vanity with quartz counter top are located just down the hall. There’s also a separate laundry room with access to the large 2 car garage. Winters won’t seem nearly as long with the in-floor radiant heating, providing the ultimate in comfort! This impressive home is located in an upscale 55+ land lease community, with private recreation center including a games room, billiards room, library, work-out room, sauna and indoor pool and is situated along the shores of Lake Huron, close to shopping and several golf courses. Bonus – balance of Tarion warranty is still in place! Call your REALTOR® today for a private viewing! (id:29935)
189 Lockhart Drive
St. Catharines, Ontario
Welcome to a stunning home that has undergone a complete reconstruction, leaving no detail untouched. From the brand new windows to the pristine flooring and even a new driveway, this home exudes modernity and elegance. Nestled on a corner lot in a peaceful neighbourhood just off Glenridge, this home offers the perfect balance of tranquility and convenience. Step inside, and you'll be greeted by a spacious and thoughtfully designed interior. The heart of the home lies in the kitchen, featuring a breathtaking 15-foot long Island and top-of-the-line Fisher and Paykel appliances. The open concept layout of the home creates an inviting and airy atmosphere, enhanced by the vaulted ceilings. The basement is a hidden gem, boasting a secondary entrance that offers endless possibilities. Whether you envision it as a separate living space, a home office, or a recreational area, this additional space provides flexibility and convenience. For buyers seeking added convenience and protection for their vehicles or extra outdoor living space, there is also an exciting opportunity to have a carport built at an additional cost. Don't miss the opportunity to experience the allure of 189 Lockhart Drive! (id:29935)
5561 Marion St
Thames Centre, Ontario
Welcome to this rare acreage property in Dorchester that is completely private with a panoramic view of Carolinian woodlands and a gorgeous wildflower prairie. Enjoy your own sanctuary while walking on your private trail towards the beautiful pond and flowing creek. Featuring a 4-bed home with attached double garage, and a large 2-storey barn/workshop equipped with electrical, water and a bunky. The spacious home was built solid and lovingly maintained by the same family. Featuring a nearly 600 sq ft great room with stunning wood burning fireplace and several picture windows, this space welcomes an abundance of natural light and breathtaking surroundings. Continue to enjoy similar views in the updated kitchen and dining areas, also equipped with slate floors a pellet stove for added comfort. There is extra space in the kitchen to add a walk-in pantry or separate office area. Upstairs you'll find a renovated main bath and 4 bedrooms, all with updated hardwood floors and new windows on the south side. There is also development potential in the basement with a separate walk-out, currently set up as a workshop but easily converted into granny or secondary suite. Ideal for remote work and only minutes away from the 401 and London. Updates include: Geothermal Furnace (2023), windows kitchen, upper bedrooms (2016-2023), upgraded pellet stove (2023), new septic bed and pipes (2016), new well head and pump (2018). (id:29935)
#10 -10 Rossmore Crt
London, Ontario
ts a TEN! Sought After Highland Greens In Southwest London With A Forest Of Trees Combined With Nature, Walking Trails, Boardwalks And Parks. This Two Storey Condo Has Been Meticulously Maintained And Features Two Large Bedrooms, Primary Bedroom With Three Piece Ensuite And Large Walk In-Closet, Living Room With Gas Fireplace, Galley Style Kitchen With Lots of Cupboard Space, Main Floor Laundry, Direct Access To Single Garage, The Lower Level Is Finished With Family Room, Two Piece Bathroom, Storage Area, Enjoy Your Morning Coffee Or Evening BBQ On Your Private Patio. Nicely Painted Throughout. This Home Is A Pleasure To Show! When You Live Here You Will Be Close To Schools, Highland Golf, Wortley Village, London Health Sciences Centre And Easy Access to 401 & 402. Great Opportunity! (id:29935)
949 Raymond Rd
Muskoka Lakes, Ontario
Top 5 Reasons You Will Love This Home: 1) Exceptionally well-maintained home nestled on 10.86 acres featuring a commercial building with a professional-grade automotive repair shop 2) Three spacious bedrooms, a recently updated bathroom, and flooring create the perfect opportunity for an end user or investor 3) The commercial building has a wide variety of potential uses and the ability to run or lease the space to multiple types of businesses, creating the opportunity for significant supplemental income 4) Cleared trails framed by a lush forest, perfect for nature lovers with the potential to build a camp on your property 5) Incredible location at a busy crossroads into Muskoka Lakes. 1,805 fin.sq.ft. Age 35. Visit our website for more detailed information. (id:29935)
16 Fire Route 61
Galway-Cavendish And Harvey, Ontario
Welcome to this quaint, charming cottage redesigned into a Mediterranean-inspired retreat with spectacular lake views! This Buckhorn Lake estate is a perfect 4 season cottage featuring 3 bedrooms, 2 bathrooms, a recreation area with a walkout, 2 expansive decks to soak in the mesmerizing sunsets & more! The impressive vaulted ceilings & stylish design open the space creating luxury & ambiance! This home is built with good workmanship, well-appointed, well thought out & excellent use of space! Enjoy every bit of sunshine through the large windows, multiple balconies & walkouts! The property is complete with lush perennial gardens, tall cedars & trees offering privacy, a flat green space perfect for outdoor activities, a cozy firepit, armour stone shoreline, 2 sheds, a dock, a selection of gardening equipment & water toys! Buckhorn Lake is excellent for fishing, boating, and swimming. Escape to this perfect sanctuary surrounded by nature, beauty, and picturesque views. **** EXTRAS **** $200 annual road maintenance. Map location google: https://maps.app.goo.gl/12LjMECiYFhG3xGx9 (id:29935)
26 Granville Cres
Haldimand, Ontario
Welcome to your Brand new home, Assignment Sale! This stunning End-Unit townhome (Like SEMI), sought-after neighborhood in Caledonia, offers a unique blend of elegance & comfort. Boasting a spacious layout that this corner lot gem exudes curb appeal from every angle. As you step inside, you'll be greeted by an abundance of natural light that fills the open-concept main floor, creating an inviting space perfect for entertaining guests or relaxing with family. Convenience meets luxury with an upper-floor laundry, making chores a breeze. Upstairs, discover 3 generously sized bedrooms with ample closet space, Master BR features a walk-in closet and a spa-like ensuite bath, ensuring your personal haven awaits. What sets this End-Unit apart is its expansive backyard, offering more outdoor space than typical townhomes in the area, perfect for enjoying sunny days or hosting gatherings. This home is a rare find and won't stay on the market for long. Don't miss your chance to make it yours!! (id:29935)
#17 -1415 Commissioners Rd
London, Ontario
Stunning end-unit townhouse condo tucked away in a private enclave in beautiful Byron! Enjoy ravine views out your front bay window while you sip on your morning coffee in your spacious eat-in kitchen. A pass-through overlooks your open-concept living/dining room combo complete with gas fireplace and an entire wall of south-facing windows that fill the space with natural light. Main level also includes a 2-pc powder room and back door access to your private fenced-in outdoor patio space with gas BBQ hook-up. Upstairs you'll find 3 spacious bedrooms including an oversized primary retreat with a 4-pc cheater ensuite and a full wall of custom built-in closets. The lower level offers a finished basement for versatile use as a rec-room, family room, or extra storage. Other notable features include newer furnace (2021), high quality laminate flooring throughout main and upper levels, gas line for BBQ and dryer (2018), and two designated parking spaces. Walking distance to the quaint community of Byron, where you'll find boutique shops, restaurants, the library, and Springbank Park. If you're looking for a beautiful turn-key unit to call home in Byron, this is it! (id:29935)
1140 Somerville 3rd Conc.
Kawartha Lakes, Ontario
Treat yourself to this Picturesque 10 Acres and Beautiful renovated Home which has been transformed inside and out. Luxury vinyl flooring throughout with new trim, Gorgeous Custom Kitchen with Oversized Island, Pot Lights, Stunning Granite Counters and Backsplash, Stainless Steel Appliances, Renovated both Bathrooms, replaced exterior doors, replaced & installed a new Furnace with forced air propane, Solid Metal Roof, a Stand by Generator installed, professional landscaping and walkway replaced. Freshly painted and Turn Key. Enjoy living in comfort with peace and privacy and nature all around you. **** EXTRAS **** Situated on a quiet country rd mins from Fenelon Falls & shopping. The 10 acres is treed & private, there are outbuildings that have been used for a chicken coop, sugar shack (maple syrup), & storage. Snowmobile trails at your footsteps. (id:29935)
#128 -198 Springbank Dr
London, Ontario
Fully rebuilt from top to bottom. 1997 Fleetwood, 24'x44', 3 bedroom 2 bathroom mobile home situated in Cove Mobile Home Park, Retirement Community. Great location at rear of park backing onto woods. Featuring a large deck to enjoy privacy and occasional visits from wildlife in the woods directly behind the unit. This spacious home provides open concept living, carpets in living room and 3 spacious bedrooms, lots of natural light. Primary bedroom with walk-in closet and 3pc ensuite, 2 more large bedrooms, primary 4pc bathroom, laundry room with side door entry. Rebuild includes new shingles, siding, skirting, windows and doors, large side and back deck, kitchen, 4 appliances, carpeting and vinyl flooring, hot water tank is owned, furnace and central A/C, freshly painted throughout. Just like new! Total Monthly fees $772.50 include Lot fee $700.00, Property taxes $22.50.water $50.00, sewage charges, garbage and recycle pickup, park maintenance) All measurements approx. **** EXTRAS **** Great alternative to Condo living, suitable for retirement or down sizing. (must be 50+ years to own and live here. No rentals permitted) Close to downtown, Southcrest Mall, shopping, Greenwood park and trails. (id:29935)
4200 Lakeshore Drive Unit# 244
Osoyoos, British Columbia
SECOND FLOOR suite in the gorgeous Walnut Beach Resort. This 1-bedroom unit is fully furnished and equipped with in-suite laundry, granite counter tops, stainless appliances, fireplace, deck and central air. This suite is in a rental pool to provide some income when you or your family are not enjoying it. Enjoy a large 800 ft private beach, year-round heated pool, 2 hot tubs, marina & water sports rentals, poolside bar and food services. Strata fees also include strata management fees, heat, lights, gas and hot water, cable TV & internet. Come & stay in your vacation property on beautiful Osoyoos Lake then have it in the rental pool when vacant. Turn Key investment. All you need is your swim suit and toothbrush! Please visit media tab for 3D Tour, floorplans, videos and photos. (id:29935)
194 Upper Lake St
Prince Edward County, Ontario
This Family Home with over 1,100 square feet of living space is located on the outskirts of Picton on a quiet Street, on 1 acre of land. You will find the main floor quite spacious with a large kitchen and a separate dining room and living room. The sunroom has been finished to create more living space with cozy gas fireplace and door to the yard. Upstairs there are 3 bedrooms, all with closets and new laminate flooring. A large yard with a gazebo, firepit, lots of space for play, large paved driveway and private treed area behind. The garage/workshop has a woodstove and a loft which can be finished to create a great space to use how you wish! Behind the garage there is a wood shed, another storage area, a chicken coop and another storage building for your lawnmower and other tools. **Many recent upgrades include: New submersible pump (2022), insulated garage, septic pumped, central air installed, new hydro/generator hook up on house, garage has it's own hydro panel, chicken coop, gardens, new bath/shower kit, flooring and trim upstairs, water softener, new pressure tank & pump for well, gazebo. (id:29935)
81 Surrey St E
Guelph, Ontario
Current Use & Future Use Opportunity! Whatever path you choose today, please make note of the future value of this property as it falls under the re-development plan for Guelphs Downtown Secondary Plan. Also, another huge value add for this property is a large parking lot at the rear, capable of parking anywhere between 5 10 cars depending on the setup. The property has been completely renovated. With 4 bright bedrooms and a beautiful open concept living room kitchen. The gorgeous Paragon Kitchen is perfectly designed.The property is zoned D.2 which allows for a wide variety of uses. You name it and it can be it. This is the perfect opportunity to buy & hold while renting this as an income property. The possibilities are endless. Currently tenanted with excellent tenants. (id:29935)
39 Sycamore St
Welland, Ontario
Welcome to 39 Sycamore St! Locatd in a Desirable Neighbourhood of Welland, Ontario. This freehold 3 bedroom, 3 bathroom Townhome features an Open Concept Plan with Walk-out to Yard, Modern Kitchen, Spacious Principal Rooms, Plenty of Storage space and More. Family Friendly Neighbourhood Close to Amenities, Schools, Parks, Shopping, Best Value .Check out comps in the area **** EXTRAS **** Full Seller's Name: *Brightpath Capital Corporation & Neighbourhood Holding Company Ltd. Under Power of Sale"" --The monthly HVAC Rental charges is $79.50 plus HST (id:29935)
18 Dagwaggi Lane
Curve Lake First Nation 35, Ontario
Great waterfront at a fraction of owned! Clean waterfront plus year round home on leased land. Open concept living with panoramic views of Chemong Lake. One bedroom on the main floor could be converted back to two bedrooms. Spacious recreation room with woodstove and walk-out provides ample room for entertaining. and additional sleeping quarters. Large private lot. Some of the best waterfront on Curve Lake. Land lease $4,500 starting Nov. 11, 2023. Service fee for road maintenance, garbage disposal, police & fire service. One time admin fee for lease transfer. **** EXTRAS **** All Furnishings included, As is where is (id:29935)
3011 Rundle Rd
Clarington, Ontario
Immerse yourself in the lap of luxury at 3011 Rundle Rd, Bowmanville. This exquisite 2-year-old custom-built residence spans over 4000 sq ft of meticulously crafted living space, offering a harmonious blend of opulence and comfort. Boasting 4 bedrooms and 4 bathrooms on a sprawling one-acre lot, this home exudes sophistication and elegance at every turn. Step inside to be greeted by soaring cathedral ceilings that create an airy and grand ambiance. The heart of the home is the custom gourmet kitchen, a culinary masterpiece featuring high-end GE Monogram appliances, sleek cabinetry, and a spacious island perfect for both cooking and entertaining. Solid wood trim and wide plank engineered hardwood flooring add warmth and character to the interiors, creating a welcoming atmosphere throughout. The primary suite is a true retreat, offering a sanctuary of relaxation with a luxurious ensuite bath and ample closet space. Three additional well-appointed bedrooms provide comfort and privacy for family and guests. Car enthusiasts will appreciate the convenience of the attached 3-car garage, providing ample space for vehicles and storage. A state-of-the-art security system ensures peace of mind, allowing you to relax and unwind in the comfort of your own home. Step outside to the fully enclosed back seating area, a private oasis where you can enjoy al fresco dining, entertain guests, or simply bask in the tranquility of the surrounding nature. From the meticulously designed interiors to the expansive outdoor space, every detail of this home exudes luxury and sophistication. Experience the epitome of upscale living at 3011 Rundle Rd, where every moment is a testament to refined living and total luxury. (id:29935)
6732 Shiloh Rd
Clarington, Ontario
This 3,961 square foot home sits on a stunning 13.7-acre property. The main home offers five bedrooms including a huge principal bedroom with full ensuite and oversize walk in closet, two secondary bedrooms with a shared 'jack and jill' bathroom and a separate guest wing with two more bedrooms, an office and another bathroom. The main floor offers a large open living space which includes an updated kitchen with breakfast bar and quartz counters, a living room and dining area. The finished walkout basement includes yet another four-piece bath. Don't miss the gorgeous main floor nanny suite which includes a custom quality kitchen with quartz counters, an island, beautiful built in cabinetry in the dining room, ample living space, a spacious primary bedroom with a full five-piece ensuite, a separate powder room for guests and, of course, a separate laundry! Don't miss the large 3-car detached garage, the 1,000+ Sq Ft heated outbuilding, ideal for equipment, a workshop or storage. You will enjoy the small apple orchard and the mature asparagus patch, with plenty of room left for future vegetable gardens! The 13.7 acres are wired-fenced along the south, west, and north property lines. Imagine the endless possibilities offered by this home and property! NOTE: The New shingles on both the house and garage(April 2024), with a full transferable 50-year warranty! **** EXTRAS **** Guest Wing Rooms: BR-3.89m x 3.44m, BR- 3.42m x 2.57m, OFC- 3.42m x 1.96m. Approx. $40,000 spent on a top of the line Geothermal heating & air system. Cedar closet in front basement area. NOTE: This is being sold as a single family home. (id:29935)
2093 Concession Rd 9
Clarington, Ontario
Magnificent estate home set on a picturesque lot featuring approx 93 acres, adorned with rolling hills, winding walking trails, inground pool, 9 paddocks, barn with horse arena, workable land, airplane hangar, a storage barn and even a second residence. This home embodies the epitome of luxurious countryside living. Long, winding driveway leads you to the 5 bedroom/4 bath home. Home has extra large windows throughout displaying the panoramic views of the breathtaking landscape. One immediately notes the thought that must have come into placing the home in just the right spot to take in all the fabulous scenery. Spacious, open concept great rm features fireplace, hardwood flooring, vaulted ceiling & walk-out to patio. Kitchen boasts granite counters, island breakfast bar, backsplash, pantry closet, a work station & pot lighting. Retreat to the incredible primary bdrm with w/o to yard, dressing rm area, 4 closets, & a functional 4 pc ensuite. Cozy loft space upstairs with two additional, great-sized bedrooms. Finished basement with huge amount of storage space, over-sized rec room, 3 pc bath & massive bdrm. Large mudroom with interior garage access & main floor laundry. Electric car charging station in garage. Catering to any equestrian enthusiast, the barn boasts a heated tack room, bathroom with laundry, 7 stalls, feed room, wash stall, an approx 70ft x 120ft indoor arena with an indoor viewing area, and approx 12ftx12ft overhead door. Enveloped in the tranquility of nature, yet conveniently located within close proximity to urban amenities, this extraordinary property presents an unparalleled opportunity to experience the allure of rural living without compromising on comfort or convenience. Solar panels provide all electricity to main house and barn. **** EXTRAS **** Second home on property is approx 1750 Sq Ft and contains 3 Bdrm/1 Bath, updated kitchen, spacious dining rm, cozy office, and living room. Must be seen to appreciate all this property has to offer. (id:29935)
27 Hellyer Ave
Brampton, Ontario
Gorgeous ""Copper Ridge"" mansion - approx 4,000sf. Estate style home meticiulously maintained, soaring ceiling heights in the living room, grand entrance and curb appeal. Thousands spent on driveway landscaping, wrought iron, huge large rooms throughout! The main floor has an immaculate kitchen with a breakfast island, stainless steel appliances, pendant lighting. Formal dining room can entertain large groups indoor or outdoor, walk out to modern patio and backyard from the kitchen that overlooks the premium lot ravine, upper level has 4 bedrooms and 3 washrooms, all very spacious present by the grand staircase. All have double closets and extra storage closets. The basement is profesionally finished with a great room, a bedroom, a washroom and work out area. Best of all income producing basement with a separate entrance, easy to convert to rental $$$$ bring in and income. Hardwood floor throughout, house has been taken care of! Clean and like new. (id:29935)
4103 Alexis Park Drive Unit# 106
Vernon, British Columbia
Great opportunity for first-time home buyers or investors. This 1 bed 1 bath unit has a good-sized kitchen and living area. Central location with close to all major shopping amenities, parks, and schools. No age restrictions and rentals are allowed. Pets allowed with restrictions - 24 fish or small aquarium animals, up to 2 caged birds, 1 small cat or 1 dog not to exceed 8 kgs in weight when fully grown. Measurements are taken from the BC assessment. (id:29935)
2 Aspenview Ave
Caledon, Ontario
Gorgeous double garage with private driveway corner lot with 4 Bed rooms 4 Washrooms 9 ft ceiling on main floor .1894 square feet of living space (Mpac) PLUS basement .Tastefully and newly built finished Basement With a potential of Extra Income or Excellent for extended family. House Is Extremely clean, very well maintained with beautiful layout ,Big windows with Zebra blinds and shining with Lots Of Natural Light and Positive Vibes. Stainless Steel Fridge, Stove And Dishwasher. Pantry And Closet In the Basement. Quartz Counter Tops In The Open Concept Huge Kitchen on Main Floor And Quartz Counters In The Basement. Kitchen has built In breakfast area, Undermounted kitchen sink , Overlooking To The living area that helps to take care of young children while working in kitchen. Big Porch .Walkway Is Interlocked. Very well maintained grass. **** EXTRAS **** Priced to sell. Motivated seller & closing date to be decided. Buyers to check the accuracy of measurements. Please attach A mortgage approval if possible. 5% deposit. (id:29935)
#35 -4620 Guildwood Way
Mississauga, Ontario
Excellent Location! One Bedroom & One Bath Townhouse, With 1 Parking Spot. Live Next To Square One And Heartland, Go Bus Terminal, Sheridan College And So Much More! Walking Distance To Scotiabank, Mcdonald's, No Frills, Convenience Store, Parks, Transit & Schools. Highway 403& 401 Access. Open Concept, Suitable For Everyone, Couple/Young Family. **** EXTRAS **** Fridge, Stove Dishwasher Washer And Dryer , Window Coverings (id:29935)
32 Charger Lane
Brampton, Ontario
WOW! You Must See This Beautiful(3000+Square Feet)Upgraded 4+4 Bedroom Detached House With 9FtCeiling. Double Door Entry Which Opens To An 18'Grand Foyer. A Spiral Oak Staircase with an Accessible Stairlift & Accent Chandelier. VERY IMPRESSIVE LAYOUT 20'X 20'Porcelain Tiles Adorn the Main Floor Hallway, Foyer, Kitchen & Powder Room. There are 4 Very Large Bedrooms With 2 Great Size Bathrooms On The Second Floor. 3 Of Which Have Their Own Walk-In-Closets! The Backyard is complete with a landscaped Patio for Entertaining. Garden Shed For Storage & a Firepit For All Who Love To Host! Finished Basement with 4 Bedrooms,1 Bathroom, Living & Dinning Area, Kitchen & Separate Laundry.Ready For Side Entrance. *Architectural Drawing and Permits Can Be Provided Upon Request. **** EXTRAS **** S/S Stove, B/I Dishwasher, Washer , Dryer And S/S Fridge, Quartz Counter Top , Pot Lights & lightFixture's , California Shutters, Garage Door Opener, Curved Stairs Lift. (id:29935)
613 Oak Crescent
Fergus, Ontario
Absolutely stunning. This seasonal unit has everything you can think of and more. From the top with the high and detailed ceiling to the very bottom where there is a cement pad and extra storage. Inside the beautiful kitchen has a large island and quartz counters. Lots of storage through out the home and even more outside in the shed. This home backs right onto the woods to the lake, you have your own private path to the water. Check out the photos! (id:29935)

