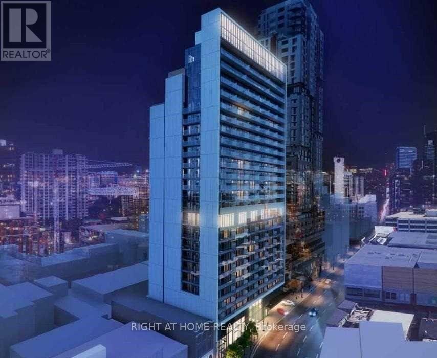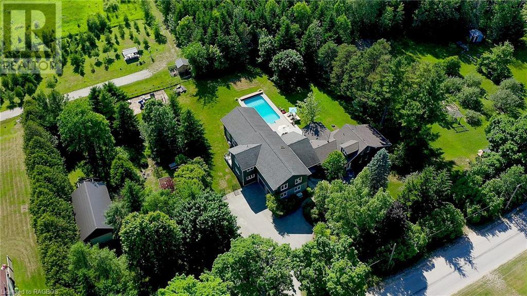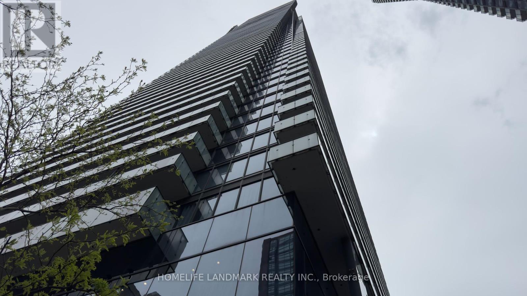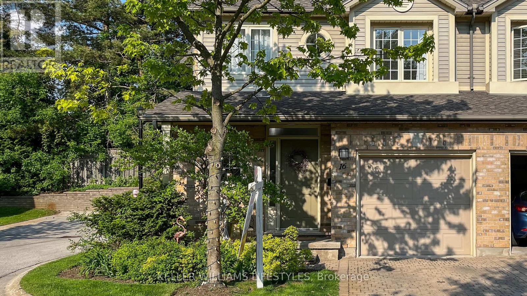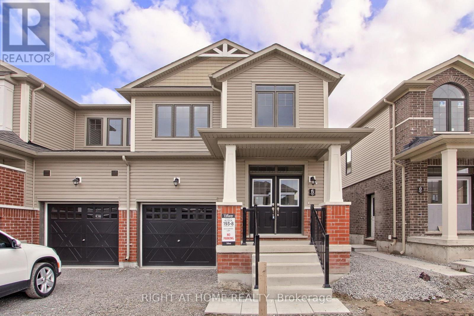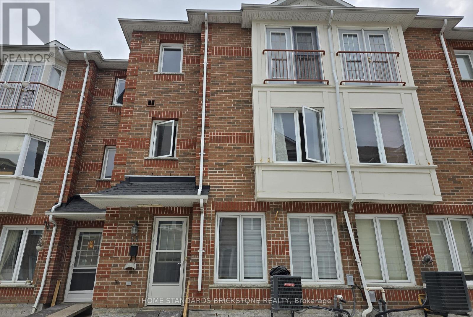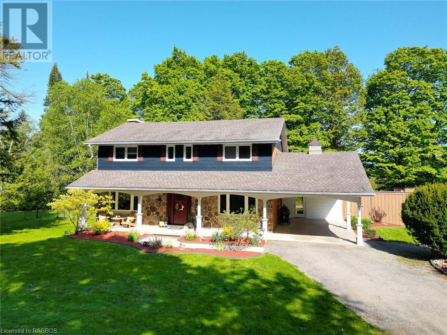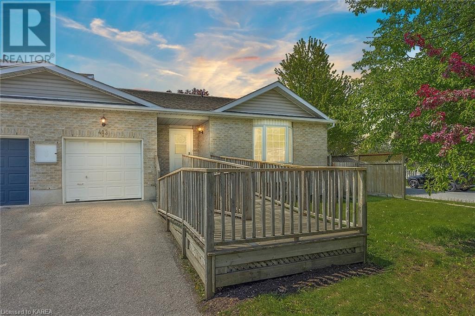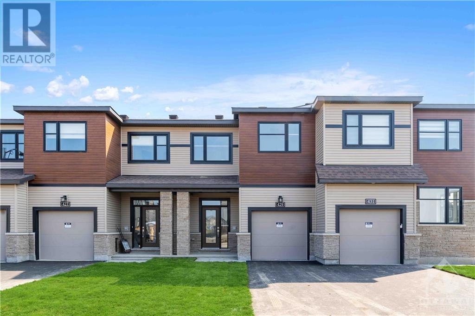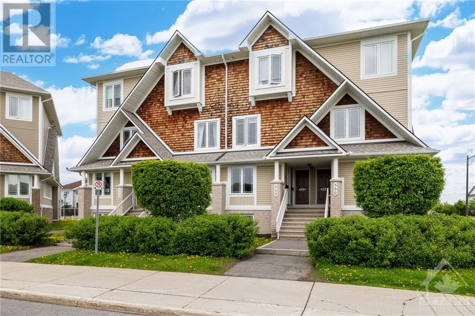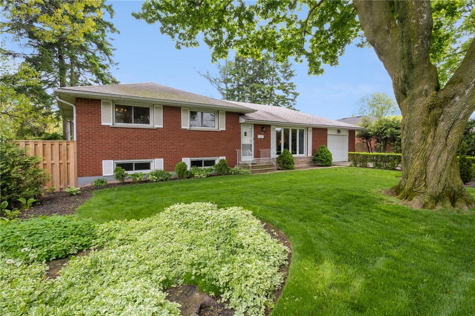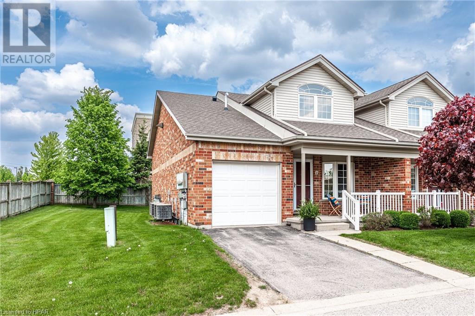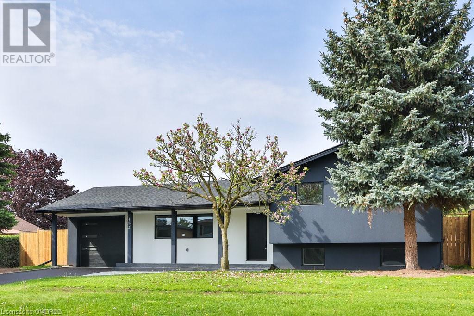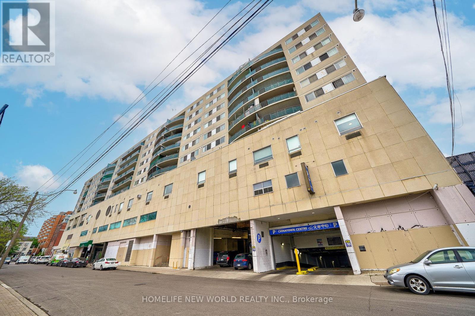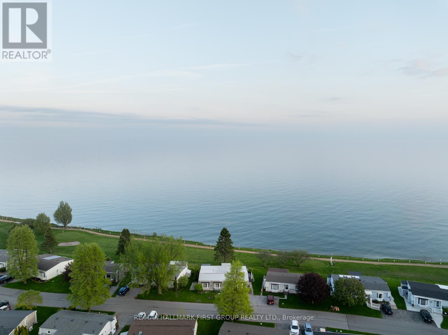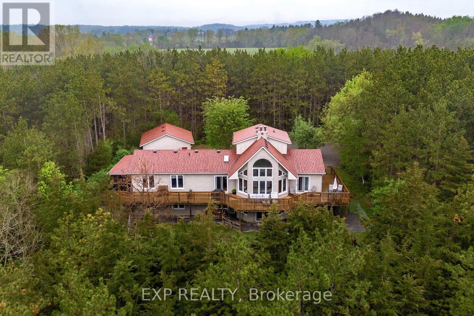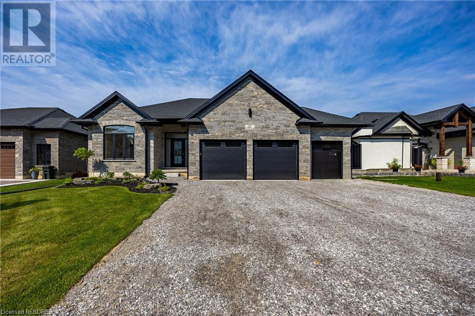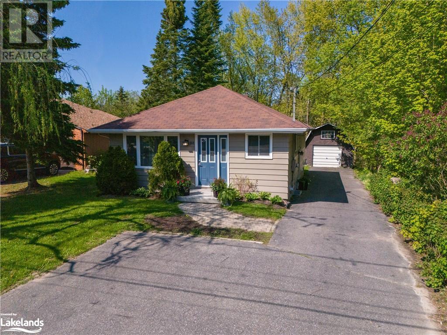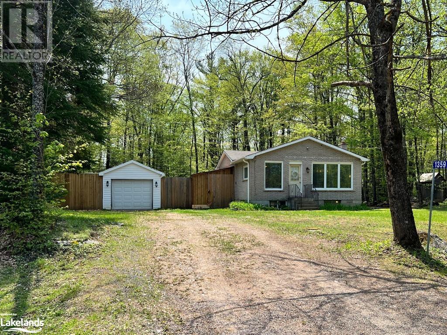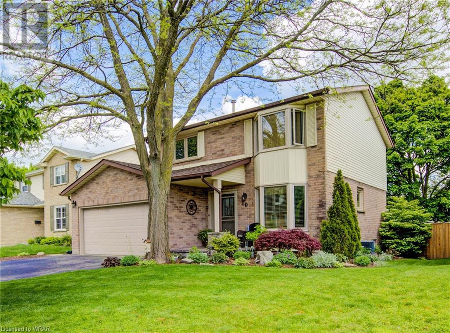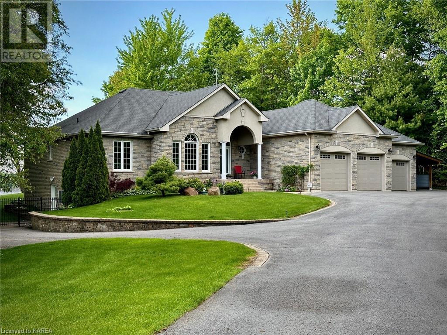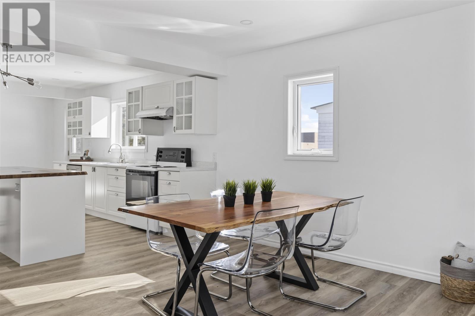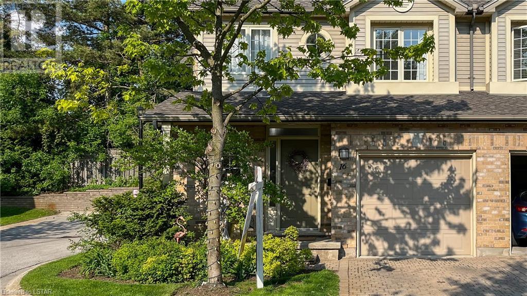60 Cedar Sites Rd
Nolalu, Ontario
Are you tired of this cruel, cruel world and want to retreat to your own slice of heaven? We got you, fam! Beautiful view of Bluffs Silver Mountain, 135 acres in an unorganized area, open concept love nest with woodstove, prepped 3 PC bathroom, metal roof, fully insulated, gravel pit, solar panels with four batteries, dug well, beaver pond, cedar (ready to chop!), two creeks, 10 acres across the road (possible severance). Gorgeous views all around you! This is the property that YOU have been waiting for! Set your sights on Cedar Sites! (id:29935)
2007 - 330 Richmond Street W
Toronto, Ontario
This Hotel Inspired Suite Is Located In The Vibrant Toronto's Financial & Entertainment District. Enjoy An Open Concept With A Modern Kitchen, Stunning Unobstructed City Views W/ Floor to Ceiling Windows And A Large Balcony. Incredible Amenities Include Luxurious Lobby, 24/7 Concierge, Security & Gym, Lounging Area, BBQ Stations, Rooftop Terrace, Outdoor Heated Pool, Party, Gaming & Media Room, Guest Suites And Bike Storage. Plenty Of Guest Parking With Pay Per Use On Site. Prime Location With 100% Transit & Walking Score. **** EXTRAS **** Upgrades Include 41\" Upper Kitchen Cabinets, High-End Quartz Counter Top, 2 Lock Hardwood Flooring Entire Unit (Ceramic Tile In The Bathroom) And Bedroom - Closet Frameless Mirror Closer Sliding Doors With Mirror Fascia And Smooth Ceiling. (id:29935)
218072 Concession 3 Derby
Georgian Bluffs, Ontario
Escape to your private oasis in this sprawling 5000+ sq ft executive country home, nestled on a quiet dead-end road at the edge of Owen Sound. Embrace nature on your 1.38 acre property, complete with mature trees, beautifully landscaped gardens, an in-ground heated saltwater pool (7' deep end) & a detached garage with ample storage & a finished area currently used as a gym. Entertain in style in the stunning great room, with a gas fireplace & panoramic views. Impressive chef's kitchen with quartz countertops & custom features, inspires gourmet creations for gatherings with loved ones. Flexible living spaces abound. Four bedrooms & 3.5 baths offer ample room for family & guests, with the option to transform the TV room & spacious studio/office into additional sleeping quarters. The main floor master suite boasts a private ensuite & deck for tranquil moments. Main floor also includes a luxurious steam shower in the 3pc bathroom, a separate family room, a large dining room & laundry with an oversized washing machine. The 2nd floor can easily adapt into an in-law suite with its own kitchen, an art studio/office, den, bedroom, full bath & a cozy loft overlooking the grand great room. Step through the screened porch to your poolside paradise with a large deck for dining, a children's playground & fire pit. Lush landscaping, wild raspberries & a full fence create a sense of seclusion & privacy. Managed trails—including access to the Bruce Trail—offer outdoor adventures just a few minutes walk from your door. Additional features of this exceptional home include a wired-in Generac generator ensuring peace of mind, an EV hookup in the double car garage & an automatic pool cover for convenience & safety. Heated concrete slab foundation with ductless split A/C on the south side (recently replaced), a forced air furnace with central A/C on the north side & wiring for a backyard hot tub. Please contact your REALTOR® for a private viewing of this exceptional property. (id:29935)
#2902 - 1080 Bay Street
Toronto, Ontario
U Condo-- the condo where you live in the University of Toronto. Perfect place for studying or living in downtown Toronto. This 29th floor Corner unit 896 S.F. with two large balcony. 90 degree around the unit full size window from floor to ceiling bring the unit nice bright nature lights and beautiful South & East View can see the CN Tower and whole U of T school yard, . 9' Ceiling. 2 Bedroom w/ 2 washroom. Modern kitchen with Large Centre Island. Steps to University classroom, Subways, walking distance to Financial District and Yorkville community. **** EXTRAS **** 1 Parking & 1 Locker included , Great building Amenities: 24 hrs Concierge, Fitness Centre w/ Cardio & Exercise Room, Yoga Studio, Steam Room, Billiards Room, Library, Party Room, Roof Top Terrace & Visitor Parking (id:29935)
16 - 519 Riverside Drive
London, Ontario
Welcome to contemporary living at its finest in this stunning 2-story townhouse featuring 3 bedrooms and 2.5 bathrooms. A standout feature is the IN-HOME ELEVATOR with stops on every level, including the basement rec room, main floor living area, and the serene primary bedroom on the second floor. The main floor welcomes you with a spacious foyer and closet, a chic powder room, and an open-concept living room that flows into a gourmet kitchen adorned with quartz countertops, a stylish backsplash, a breakfast bar, and an eating area leading to a private patio through sleek sliding doors. The second floor boasts bedrooms with vaulted ceilings, including a luxurious primary bedroom with a private 4-piece ensuite complete with a bathtub and convenient elevator access. Two additional bedrooms share a beautifully appointed 4-piece bathroom, ensuring comfort and privacy. The fully finished basement is designed for relaxation and productivity, featuring a spacious rec room, a laundry area, and a small office with a rough-in for an additional bathroom. Located in a vibrant community close to shopping, dining, and entertainment, this townhouse offers modern design, high-end finishes, and unparalleled convenience. Don't miss the opportunity to experience luxury townhouse living at its best. Schedule a viewing today and make this exceptional home yours! (id:29935)
15 Durham Avenue
Barrie, Ontario
Brand new,never lived end unit, 2 storey, Freehold townhouse with Backyard. 1799 sqf with 3 Bedrooms,3 washrooms , Open concept main floor with 9 feet ceiling* with Elegant Great Room and open concept Kitchen and Breakfast area. smooth ceiling in kitchen, Laundry room, powder room and all bathrooms. Custom designed deluxe kitchen cabinets with taller upper cabinets. 5"" laminate flooring on main floor. Comfortable second floor Laundry, Spacious master bedroom with 5 pc ensuite and walk in closet , nice size 2 more bedrooms and lots of windows and sunlight. **** EXTRAS **** Located in a prime location,just Minutes to Barrie South Go Station, HWY 400, Lake Simcoe and all amenities including schools,community centre,resturants, Shopping Centres(costco,home depot,wallmart,best buy and much more). (id:29935)
58 - 151 Townsgate Drive
Vaughan, Ontario
Spacious 2 Parking Lots. Fantastic Location, Great Family Home With New Laminate Floor On Whole Unit. Freshly Painted, New Hardwood Stair, New Stove, Spacious 3 Bedroom, 3 Bathroom Townhouse. Huge Master Bedroom With Walk-In Closet, Juliette Balcony, 4 Piece Ensuite. Walking Distance To Schools, Ttc, Restaurants And Shopping Mall. (id:29935)
318711 Grey Road 1
Georgian Bluffs, Ontario
Family home at its finest! This amazing west-of-the-bay house sits just five minutes from Owen Sound and is a show stopper from the moment you pull in the drive. An enormous lot surrounded by large mature trees gives you so much privacy. The landscaping enhances the curb appeal of the welcoming entrance. The moment you step through the front door you are greeted by the grandeur of the curved staircase. The main floor living area is open and spacious with dining and living room plus gas fireplace. The sunroom is gorgeous, with views of the expansive park-like backyard. The kitchen is designed perfectly for cooking and entertaining, with beautiful cabinets and counter tops. The main floor is completed with a half bath and mudroom. The upstairs offers four bedrooms with a large primary and full bath. The lower level has a mirrored staircase to the entrance, giving it unique character. It is the perfect space for a rec room or added living space, a laundry room and bonus room. After you take a look at the fenced-in backyard and ravine below, you head to the two car garage. This esthetically pleasing building and workshop allows you all the space you could need, with the added feature of a loft above. This home ticks all the boxes for the ideal family house! (id:29935)
413 Davis Drive
Kingston, Ontario
FULLY ACCESSIBLE!! This beautifully updated end unit bungalow townhouse Built by Dacon in collaboration with Frontenac Accessible Design is ideally located on a corner lot on the edge of the Shire Way Adult Living Community with easy access to all west end shopping and amenities and features wheelchair ramps front and back, a wheelchair lift for stairs to basement, a wheel in shower, raised wall outlets, barrier free pocket doors for bedrooms and closets, new cabinets & flooring in the bright sunny kitchen, new carpet in bedrooms, hardwood floors, a gas fireplace and bay window in the living room, a gorgeous south facing deck with patio door access, and so much more! Don't Miss Out!! (id:29935)
429 Silicon Way
Ottawa, Ontario
Brand new townhouse located in Brookline community of Kanata, it perfect for growing families with full Tarion Warranty, featuring three bedrooms, two full bathrooms and two partial bathrooms. This townhouse offers an excellent upgrade similar to a model home, 9' ceilings on the main floor, Minto Smarter Home Starter Package, 6 Upgraded Appliance Package, Smooth ceiling, Quartz Countertop in Kitchen, Ensuite and Bath, etc., please refer to attached file for more upgrade information. it is located in a very good school district (EOM, West Carleton), and provides convenient living with nearby shopping options and access to several forest parks, wealth of green space and pathways. (id:29935)
580 Lakeridge Drive
Ottawa, Ontario
Welcome to Lakeridge Drive! You don't want to miss this very well maintained two bedroom three bathroom condo. From the moment you walk in the front door you will feel at home. The main floor features a bright white kitchen, eating/office area, powder room and open concept living and dining space. The lower level has two large bedrooms, both with ensuites, a laundry/mechanical room and a large storage closet under the stairs. This condo comes with a back deck and yard space along with 2 conveniently located parking spots!! The location is amazing! Step out your front door to a park across the street, take a quick walk to Vista Park or Aquaview Park, or take the local bike trails to restaurants and shopping. Easy access to public transit and all the amenities you could need! Book your private tour today! (id:29935)
293 Harmony Road
Ancaster, Ontario
Welcome to your home in the prestigious Harmony Hall neighborhood of Ancaster! This charming 3-bedroom side split is situated on a premium 75’ wide lot, surrounded by tree-lined streets in a tranquil, upscale family area. Step inside to find original hardwood floors in great condition, offering a beautiful foundation ready for your updates. The inviting main floor layout includes a bright, west-facing living room, kitchen, and a cozy dining area, ideal for family gatherings and everyday living. The upper level offers 3 bedrooms, with the Primary bedroom enjoying ensuite privilege. The lower level is ready for your updates, providing a great place to gather with friends or watch your favourite show. The expansive backyard is very private, and features lush gardens filled with perennials and a new rear deck perfect for outdoor entertaining or peaceful relaxation. The large front yard adds to the home's curb appeal, making it stand out in this sought-after neighborhood. This home has been very well maintained throughout the years, and is an excellent opportunity to live in one of Ancaster’s most desirable areas. With its quiet surroundings, world-class golf just a stone's throw away, excellent schools and family-friendly atmosphere, this property is perfect for creating lasting memories. Don't miss the chance to make this beautiful home your own. Schedule a viewing today and experience the charm and comfort of living in Harmony Hall. (id:29935)
480 Douglas Street Unit# 17
Stratford, Ontario
Just Listed! Nestled in the heart of a vibrant neighbourhood, this end unit townhouse condo offers seamless living with an open concept main floor. Designed to maximize space and foster a sense of connectivity, this layout is perfect for modern living and entertaining. Featuring hardwood floors with in-floor heating, soaring cathedral ceilings and an abundance of natural lighting that creates a warm and inviting atmosphere. The open kitchen provides plenty of oak cabinetry, heated tile floors, double stainless sinks and appliances. The combination living room and dining room enhances the overall living experience, making it ideal for both everyday living and entertaining. The main-floor primary suite features double closets and a cheater ensuite, accessed directly from the bedroom as well as from the main living area, offering both privacy and convenience. The upper loft provides a unique and private retreat within the home, making it perfect for a variety of uses, from a cozy getaway for family and guests to a functional living area. The front porch is the perfect place to showcase seasonal decorations. Start your day with a steaming cup of coffee on the back deck, sheltered by the electric awning and enjoy the partially fenced green space. The unfinished basement, offering a blank canvas, could potentially provide a future 3rd bedroom and family room. This well maintained home is not to be missed! Call your REALTOR® today to book a private viewing and come home to Nathan Court this summer! (id:29935)
194 Slater Crescent
Oakville, Ontario
Nestled in Kerr Village, 194 Slater Crescent epitomizes luxury living with its meticulous renovation and attention to detail. This 3-bedroom, 3-bathroom home boasts newly installed Pelle windows, flooding the interior with natural light and seamlessly connecting to the outdoors. The main floor exudes elegance with White Oak hardwood, unifying each space flawlessly. Standout features include the custom Scavolini kitchen, showcasing custom quartz countertops, floor-to-ceiling cabinetry, and top-of-the-line stainless steel LG appliances. The primary bedroom offers a private sanctuary with white oak floors, pendant lighting, and a luxurious ensuite with porcelain tile flooring and double sink vanity. Additional bedrooms feature white oak floors and Pella windows, blending style with practicality. The lower level offers versatility with a laundry room, powder room, and a family room perfect for entertaining. Outside, an interlocking stone pathway leads to a welcoming front porch, single-car garage, and spacious deck ideal for gatherings. The fenced yard, with a charming pear tree provides a private oasis. ** Fridge, Stove/Microwave will be installed prior to closing.** (id:29935)
1001 - 99 Cameron Street
Toronto, Ontario
Huge Spacious unit in the heart of Chinatown. Step to Transit, Universities, Restaurants , Shopping. New painting, New flooring, new cabinet w/ stone counter(2023) and more. **** EXTRAS **** FRIDGE, STOVE,WASHER&DRYER, RANGE HOOD,ALL WINDOW COVERINGS, ALL ELFS (id:29935)
49 The Cove Road
Clarington, Ontario
Welcome to your dream home at 49 The Cove Road- thi one of a kind waterfront bungalow is located in the picturesque gated waterfront community of Wilmot Creek. This home offers swift access to major highways & is perfectly suited for waterfront enthusiasts, offering lake house living w/ breathtaking views of Lake Ontario all year long! The main living area is truly the heart of the home, drenched in natural light from numerous windows that highlight the open-concept design. Pot lighting flows throughout the home, adding to the already bright atmosphere. The living space effortlessly flows into the dining area, which ft a walk out to the beautiful outdoors where you can enjoy stunning lake views. The kitchen is trendy & has been designed to cater to all your culinary needs. Living in Wilmot Creek means enjoying a peaceful, scenic environment with a wealth of amenities. The community features a well-equipped fitness center, heated swimming pools, marina, boat launch and a tennis court! **** EXTRAS **** Theres also an on-site library and a nine-hole executive golf course. In addition, Wilmot Creek has a number of community activities such as card games, potluck dinners, & movie nights. Don't miss this rare opportunity to live on the lake! (id:29935)
275 Mill Street
Quinte West, Ontario
Welcome to 275 Mill Street, a stunning two-storey home situated in Quinte West. This exceptional residence, set on an expansive 6.49-acre lot, offers a harmonious blend of modern comfort and countryside living. The home features a brick exterior paired with an asphalt shingle roof, ensuring durability and classic appeal. The property includes a detached garage with space for two vehicles, while the driveway accommodates additional parking. The expansive lot is surrounded by mature trees, offering a private sanctuary. Inside, the main floor welcomes you with a cozy foyer that leads to a well-appointed kitchen, complete with modern appliances and plenty of counter space. Adjacent to the kitchen is a charming dining room, perfect for family meals and entertaining guests. The spacious living room features a cozy fireplace, and serves as the heart of the home, providing a warm and inviting space for relaxation. Two well-sized bedrooms and a full 3-piece bathroom complete the main floor. The second floor is dedicated to the primary bedroom, complemented by a convenient 2-piece ensuite bathroom. Downstairs, the finished basement adds versatility to the home, featuring a large recreation room ideal for family activities and gatherings. Additionally, the basement includes a laundry room, bathroom, and three more bedrooms, accommodating the needs of a growing family or guests. The home also features a fully equipped in-law suite, which includes a kitchen, living room, bedroom, and bathroom, making it perfect for extended family or guests seeking privacy. The outdoor space is equally impressive, with a raised back deck that overlooks the property, providing the perfect spot for outdoor entertaining or relaxation. The property offers direct waterfront access, enhancing its appeal and providing endless opportunities for outdoor recreation. Experience the best of both worlds in this exceptional home that combines the charm of rural seclusion with the convenience of modern living. (id:29935)
127 Newport Lane
Port Dover, Ontario
Introducing 127 Newport Lane in Port Dover: Custom-built bungalow by Prominent Homes, nestled in the lakeside town of Port Dover. This residence offers modern convenience & open concept living, the great room boasts a natural gas fireplace & 10' tray ceiling. The kitchen is a chef’s dream with corner walk in pantry and island. The adjacent dining area is flooded with natural light and a sliding door provides access to covered rear porch. The primary bedroom offers a walk-in closet and an ensuite bath. An additional bedroom and a four-piece bath on the main floor provide ample space for family or guests. The main floor also includes a convenient laundry room with cabinets and sink. Quality finishes are evident throughout, with modern trim profiles, engineered hardwood, tile and carpet. Three car insulated garage with windowed doors. Stone and brick exterior. Experience ultimate comfort and style in this coveted lakeside town. Additional pictures to come. Contact us today for more information or to schedule your private showing today! (id:29935)
181 Hiram Street
Bracebridge, Ontario
They say good things come in small packages, I think nothing could be truer than with this bungalow here in the heart of Bracebridge. This home sits quietly off the main downtown core, providing easy access to all your needs by foot. Walking trails, the Muskoka River, downtown shops, grocery stores, and a hospital are within minutes - just to name a few. Sitting just shy of 1000 sq. ft., this main floor living home has just the right layout balance to feel at ease. A 16-foot-wide family room greets you as you enter the home, offering an open-concept feel. Conscientiously built with a private space for your kitchen by, keeps the inevitable mess tucked away as you host your loved ones. With 3 bedrooms to choose from, 2 have large picture windows that showcase the mature trees and private backyard. Speaking of the backyard, the landscape has flat topography for easy maintenance, a ravine buffer from your neighbours, a sun-soaked lawn, and a large 1 bay garage to help keep you organized. Come see how this sweet opportunity is your chance to own a beautifully renovated detached house. This is perfect for the downsizing-minded or keener newbies looking for their first spot to call home! (id:29935)
1359 Clement Lake Road
Wilberforce, Ontario
Gorgeous turn-key home! This immaculate 2 bed/1 bath, yr-rnd home sits on a .6 ac nicely treed lot! The interior is magazine ready; upgraded with high end finishes it comes furnished & the open concept living space is warm & inviting! Friends will be jealous when visiting! The KT is beautiful; the LR is cozy; the DR is intimate! Enjoy the tranquil setting; read a book, sit by the fire or watch nature pass by; your choice! This lovingly maintained home is perfect for retirement or an income property & has a short-term rental history! The bsmt is currently unfinished, has a FA oil furnace, septic system, drilled well AND single det garage! Plus, it is situated on a year-rnd twp rd & within walking distance to public access on Clement Lake! Appreciate the country setting while still being close to town & if you love the outdoors, there are loads of recreational activities to do in the area! Must see; call now! (id:29935)
10 Pipers Green Court
Kitchener, Ontario
Welcome home to 10 Pipers Green Court! This beautiful two-storey, 3 bedroom, 2 bathroom, detached home is completely move-in ready and located on a quiet family-friendly court in Country Hills. As you walk through the front door you will be immediately impressed by this well-maintained home and abundance of natural light. Right off the entry-way you will find the spacious kitchen that features plenty of storage space, a peninsula countertop, tiled backsplash, all stainless steel appliances including a built-in microwave and the perfect breakfast nook tucked into a bay window to enjoy your morning coffee. Just off the kitchen you will enter into the large dining space where you can host dinner parties and just above is a cozy family room with a gorgeous brick fireplace, high ceilings and large windows. The main floor is complete with a 2 piece bathroom, a mudroom that leads to your 2 car garage and a side entrance that takes you to your private deck and fully fenced in backyard that is surrounded by mature trees, beautiful landscaping and includes an above ground pool. Upstairs you will find 3 spacious bedrooms, including the primary retreat that features a beautiful bay window and his and hers closets, plus a renovated 5 piece bathroom with dual sinks. The finished basement offers a second living room, large recreation room, laundry room and plenty of storage. With a double-wide private driveway and 2 car garage you will have plenty of parking for out of town guests. Not only is this home turn-key ready, it has the potential to be your forever home! Situated in a prime location close to excellent schools, groceries, restaurants, shops and gorgeous parks and trails you can get anywhere you need in just minutes. This is an amazing opportunity to own this beautiful family home! Don’t miss out and call today for your private tour. (id:29935)
1838 Hitchcock Drive
Inverary, Ontario
Fabulous custom Bungalow featuring 5 bedrooms and 4 bathrooms on an over 1.6 acre waterfront lot in upscale Maple Hill Estates. Built by Concord Homes, this home is situated at the end of a quiet cul-de-sac on a wonderfully landscaped and private lot with 145 feet of frontage on Dog Lake. The waterfront landscaping slopes gently to the shoreline. A very beautiful and usable westerly facing site with a boat dock for a life on the Rideau Canal (UNESCO World Heritage Site) The many wonderful features include generous use of Hardwood and Ceramic flooring, beautiful bright eat-in kitchen with corian counter tops and lovely views of the waterfront, large formal living and dining rooms, 2 fireplaces, prewired for whole home audio, ICF construction featuring infloor radiant heating in the fully finished basement and main level ceramic floor areas, Heating Boiler supplies the hot water, first class water treatment system, High speed internet (Fiber Optic), Security cameras and Alarm system installed. See extensive list of features for more detail. A delightful must see property. Call today for more details and to arrange a private showing. (id:29935)
15-17 Second Ave
Wawa, Ontario
Location, Location, Location ! Welcome to your bright and spacious modern family home, nestled in a prime location that's sure to delight! This gem is flooded with natural light, creating an inviting atmosphere for you and your loved ones to thrive. Step inside to discover four bedrooms and two large bathrooms, main floor laundry, offering ample space for the whole family to spread out and relax. The cozy finished basement provides an extra room for visitors or can be transformed into a versatile space to suit your needs. Outside, you'll find a huge fenced yard with an additional lot, ensuring plenty of privacy and space for outdoor activities and toys. Newly built decks beckon you to unwind and enjoy the serene outdoor setting. Convenience is key with this home, as it's just a 5-minute walk to the lake, nearby schools, restaurants, and stores. Whether you're seeking relaxation or excitement, everything you need is right at your fingertips. This ultra-energy-efficient home has been thoughtfully updated with a new energy-efficient furnace, an updated electrical panel, and some updated windows. The brand-new kitchen adds a touch of modern elegance, making meal prep a breeze. But wait, there's more! This property is also zoned as a duplex, opening up additional opportunities for you to explore. Whether you're looking for a potential rental income or a separate space for extended family, the possibilities are endless. Don't miss out on the chance to make this move-in-ready haven your own. Schedule a viewing today and start envisioning the wonderful memories you'll create in this fantastic home! (id:29935)
519 Riverside Drive
London, Ontario
Welcome to contemporary living at its finest in this stunning 2-story townhouse featuring 3 bedrooms and 2.5 bathrooms. A standout feature is the in-home elevator with stops on every level, including the basement rec room, main floor living area, and the serene primary bedroom on the second floor. The main floor welcomes you with a spacious foyer and closet, a chic powder room, and an open-concept living room that flows into a gourmet kitchen adorned with quartz countertops, a stylish backsplash, a breakfast bar, and an eating area leading to a private patio through sleek sliding doors. The second floor boasts bedrooms with vaulted ceilings, including a luxurious primary bedroom with a private 4-piece ensuite complete with a bathtub and convenient elevator access. Two additional bedrooms share a beautifully appointed 4-piece bathroom, ensuring comfort and privacy. The fully finished basement is designed for relaxation and productivity, featuring a spacious rec room, a laundry area, and a small office with a rough-in for an additional bathroom. Located in a vibrant community close to shopping, dining, and entertainment, this townhouse offers modern design, high-end finishes, and unparalleled convenience. Don’t miss the opportunity to experience luxury townhouse living at its best. Schedule a viewing today and make this exceptional home yours! (id:29935)


