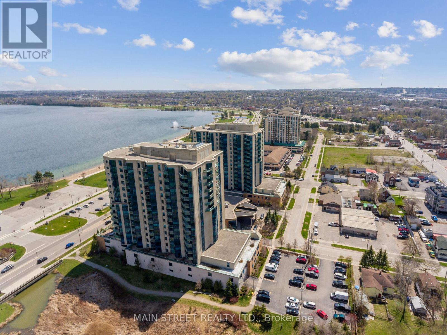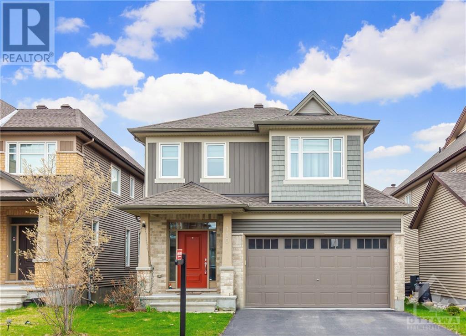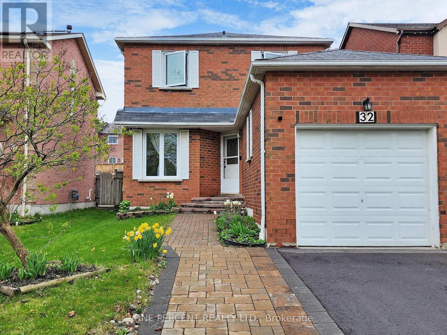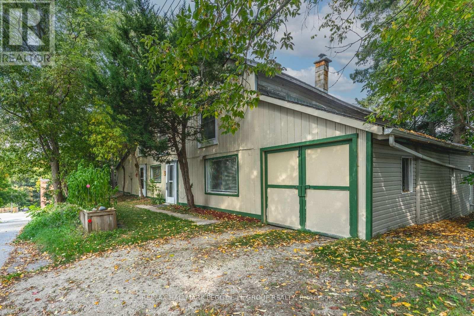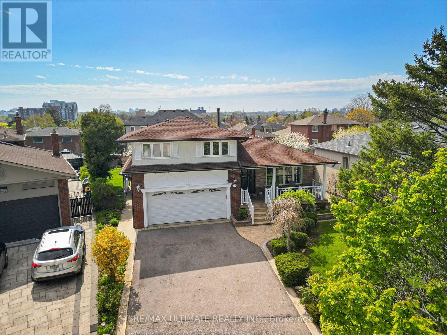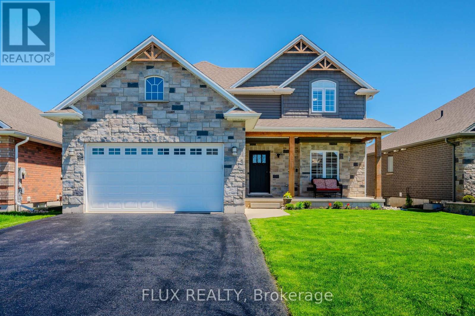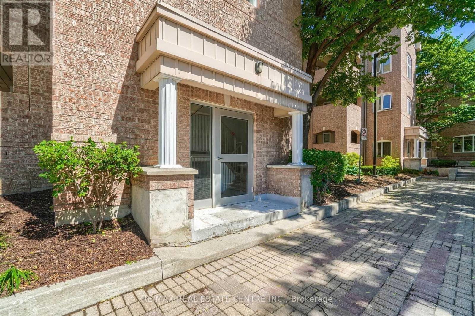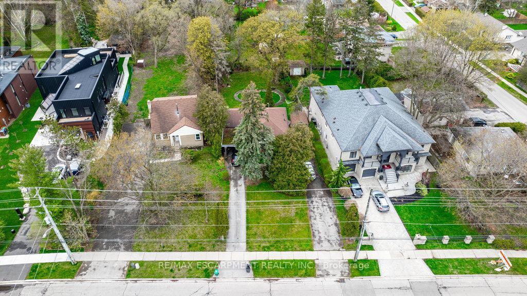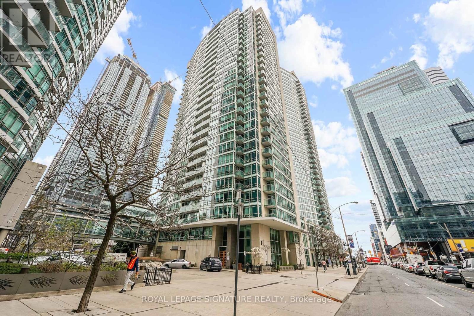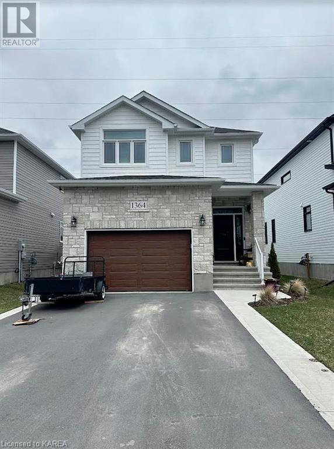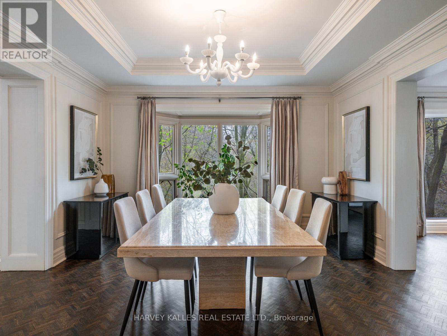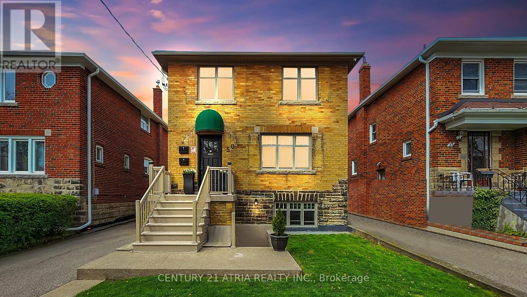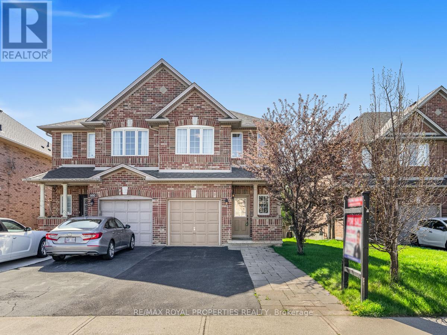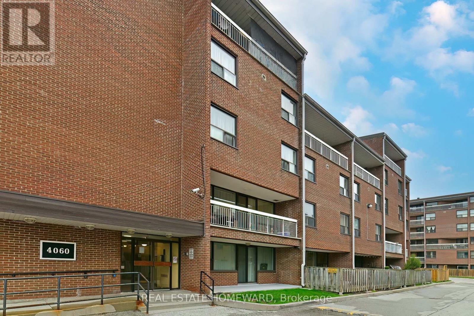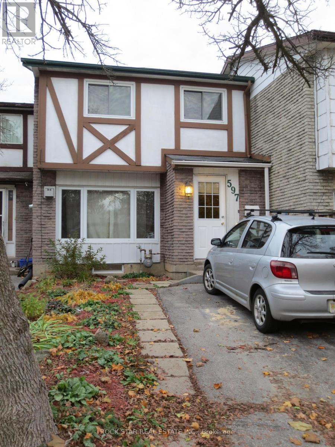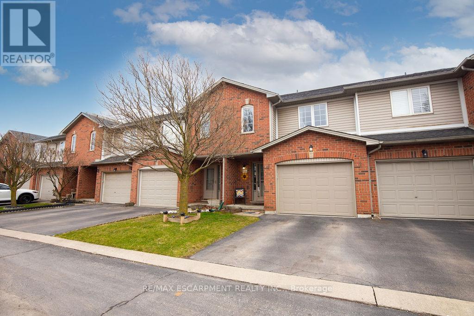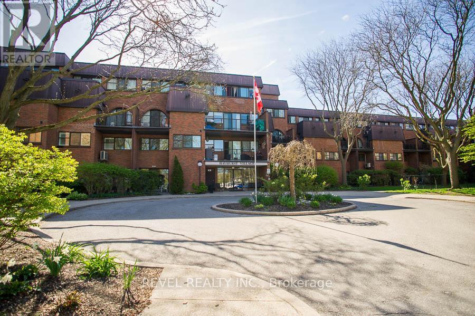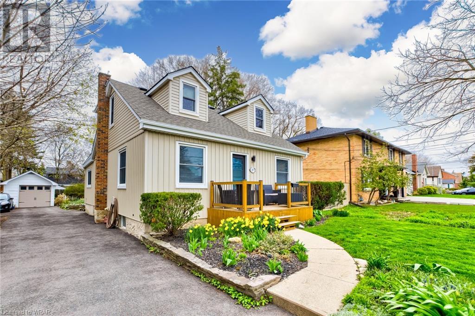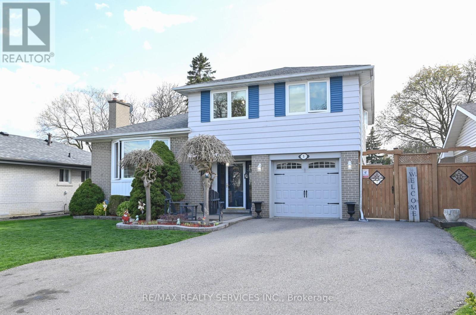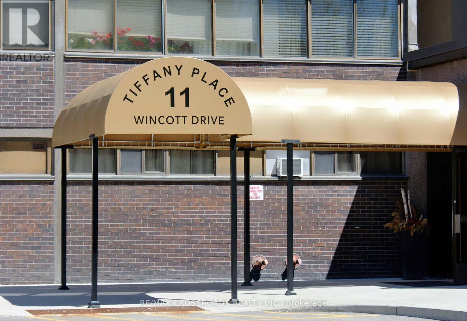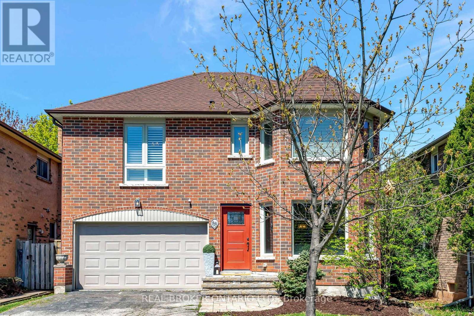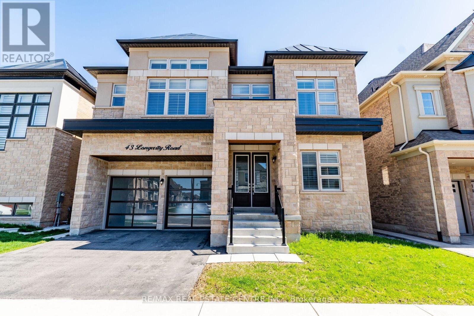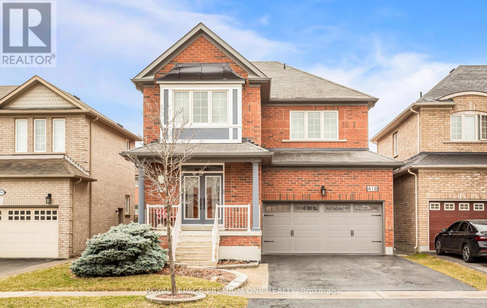60 Cedar Sites Rd
Nolalu, Ontario
Are you tired of this cruel, cruel world and want to retreat to your own slice of heaven? We got you, fam! Beautiful view of Bluffs Silver Mountain, 135 acres in an unorganized area, open concept love nest with woodstove, prepped 3 PC bathroom, metal roof, fully insulated, gravel pit, solar panels with four batteries, dug well, beaver pond, cedar (ready to chop!), two creeks, 10 acres across the road (possible severance). Gorgeous views all around you! This is the property that YOU have been waiting for! Set your sights on Cedar Sites! (id:29935)
#406 -37 Ellen St
Barrie, Ontario
Welcome to The Nautica, one of Barrie's most luxurious condominiums. This beautiful Antigua model boasts approximately 1458sqft. This suite consists of 2 spacious bedrooms, 2 bathrooms and an open layout kitchen, dining and living area. The heart of this unit is the un-obstructive, front facing waterfront views that allow you to take in all that the Barrie waterfront has to offer. Out front you will find Kempenfelt Bay - where there is an abundance of activities at your doorstep. Marinas, Centennial Beach, walking trails, shopping and dining are all at your fingertips at this premier location. The Nautica offers plenty of amenities. A library, gym, games room, meeting rooms, pool, sauna, jacuzzi and outdoor garden are some of the many features that can be found in this condominium. This unit includes an owned parking spot in a premium location. Please visit the website for more information, virtual tour and videos. (id:29935)
110 Shackleford Way
Ottawa, Ontario
Step into luxury with this stunning 4+1 bedroom+loft, 3.5 bathroom detached home crafted by Tartan, located on a quiet street! Boasting 9ft smooth ceilings throughout, this house is adorned with over $60K in builder upgrades & owner additions, including granite counters, upgraded tiles & hardwood flooring. Main level welcomes you with a spacious foyer, elegant dining room, cozy living room, and family room separated by a double-sided fireplace. The chef-inspired kitchen features granite countertops, high-end SS appliances, a breakfast bar, and a generous pantry. Elegant stairs with large windows lead to the second level: the primary bedroom offers a walk-in closet & a spa-like 5-pc ensuite, 3 additional bedrooms, a loft/home office & a convenient laundry room complete this level. The fully finished basement w/ oversized windows, large recreation room, a 5th bedroom & a full 3-pc bathroom. Situated in a family-friendly neighborhood close to schools, parks and amenities. Move-in Ready! (id:29935)
32 Fernbank Pl
Whitby, Ontario
Welcome Home to Whitby Living! Step into your dream home in North Whitby, a stunning all-brick gem with beautifully maintained property with seamless garage access, and modern stainless steel appliances. 3 airy bedrooms, a finished basement, and charming laminate flooring throughout the main floor, this home offers both space and style. Step outside to your own private retreat a spacious backyard with a relaxing deck, perfect for unwinding or entertaining guests. Located mere minutes from shops, dining spots, the 407, downtown Whitby, and the GoTrain, convenience is at your fingertips. Don't miss out on this Whitby gem schedule your private tour today! **** EXTRAS **** Best location! Close to all highways (401 and 407), good school area! New water heater, recently finished driveway. (id:29935)
15 Hill St
Grey Highlands, Ontario
UNLOCK THE FULL POTENTIAL OF THIS ONE-OF-A-KIND HOME IN AN ENVIABLE LOCATION! Welcome to 15 Hill Street. This property is a serene oasis with a prime location offering tranquillity while being close to downtown amenities. It's a haven for outdoor enthusiasts, with Eugenia Lake nearby for water activities & proximity to skiing in the winter. The old-style barn has been transformed into a contemporary masterpiece with unique features throughout. Spread across three spaces, the nearly 3600 sqft home boasts open-concept living spaces flooded with natural light from ample windows, soaring ceilings & incredible design features. It's incredibly versatile, with the potential to be divided into two separate living spaces, each with independent access, kitchen & bathroom facilities. The property also features a spacious backyard & a 30'x13' workshop, perfect for outdoor activities & creative pursuits. Whether for a family, artists, or investment, this masterpiece caters to diverse lifestyles. (id:29935)
57 Veerland Dr
Toronto, Ontario
Step into this delightful, beautifully maintained 5 bedroom 3 washroom home. Meticulously cared for by the same family since built in 1968, this house offers the perfect blend of comfort and style. Main floor offers 3 generous size bedrooms, washroom, open concept living and dining area and a kitchen flooded with natural light from the large skylight. The upper floor has another 2 bedrooms and a 3pc bathroom. Discover a hidden gem in the basement with a kitchen ready to entertain large gatherings complemented with a family room to enjoy a drink by the wood fire place and still have another lounging area to chill. Step outside onto the expansive backyard oasis, complete with a lush vegetable garden, a tranquil patio surrounded by grass and fruit trees, where outdoor living meets nature's tranquility and beauty. Nestled in a family neighborhood surrounded by plenty of parks, trails, schools of all ages including Montessori School and Chaminade High School, the great Rustic Bakery and Nonna B's, Dog Groomer, and so much more. Just steps away from TTC and less than 5 minutes to the 400 and 401, commuting to all directions has never been easier! Weston GO/UP Express also just minutes away. This pre-inspected home is ready to move in and enjoy!! Don't miss out. **** EXTRAS **** Included: 2 refrigerators, 2 stoves, 2 rangehoods, 1 dishwasher, clothes washer and dryer, existing window coverings, Garden Shed & Greenhouse, Wooden Arbour, concrete patio table, garage door opener and equipment (id:29935)
57 Halliday Dr
East Zorra-Tavistock, Ontario
Welcome home to 57 Halliday Drive! This stunning 2 storey detached home sits on a quiet family friendly street in Tavistock with no rear neighbours and backs onto a peaceful pond. With incredible curb appeal, this home is sure to stand out with its charming exterior and well-maintained landscaping. This is the kind of home that not only makes a great first impression when you drive by but you will immediately fall in-love as soon as you walk through the front door and into the welcoming foyer. The foyer offers tiled flooring, a beautiful 2 piece powder room, as well as, a separate entrance that leads to the large 2 car garage with extended storage behind and above. You also wont have to worry about parking for your out of town guests with a 4 car driveway, providing ample space! The showstopper of this home is the gorgeous kitchen with all stainless steel built-in appliances, a large island with additional seating, quartz countertops, a tiled backsplash and floor to ceiling cabinetry. Off one side of the kitchen you will find a formal dining room and off the other, sliding glass doors that lead to the 2 tiered deck that offers pure serenity, the perfect place to relax and enjoy your morning coffee. The main floor is complete with the perfect family room, featuring a stunning stone fireplace and reading nook, pot lights throughout, california shutters and featured lighting in each room. Head upstairs to the large primary retreat that offers plenty of space, a walk-in closet and gorgeous 5 piece bathroom with a double vanity, stand alone tub and walk-in shower. Upstairs is complete with 2 additional spacious bedrooms and a 5 piece bathroom. The basement is fully finished with a rec-room, office space that could be used as a 4th bedroom, 3 piece bathroom and additional storage. Don't miss out on your dream home and call today for your private tour! (id:29935)
#169 -85 Bristol Rd E
Mississauga, Ontario
Stunningly Renovated Corner Unit! Private, Mississauga & Luxurious Why Rent When You Can Buy! Beautiful & Conveniently Located In Central Mississauga: Seamless Laminate Flooring, Living Room With Catherdal Ceilings & Large Windows Nice Size Bedroom With Extra Room For Storage & Laundry Room, Modern & Updated Kitchen Counters And Backsplash, Breakfast Bar, Unit Overlooking The Pool! A Must See In Person! **** EXTRAS **** Fridge, stove, washer/dryer, microwave, AC, Furnace, locker, and all other permanent fixtures now belonging to the seller free from all Liens and Encumbrances. (id:29935)
1454 Haig Blvd
Mississauga, Ontario
Looking for that perfect building lot? Unlock the incredible potential of this exceptional lot in the desirable Lakeview neighbourhood of Mississauga. This rare gem measures 67 x 324 and offers the perfect canvas to build your dream home or transform the existing 3-bedroom, 2-washroom side split to suit your needs. Imagine the possibilities as you envision your custom-tailored oasis, just a mere 1-minute drive from the QEW and a 5-minute commute to the Long Branch GO station and Lakeview golf course. Situated right next to the vibrant Dixie Mall and in close proximity to Port Credit, this lot is also surrounded by top-tier schools, making it an unbeatable opportunity for families. Whether you're looking to construct your forever home or capitalize on a savvy investment, this building lot is poised to exceed your expectations. RSA (id:29935)
#2309 -381 Front St
Toronto, Ontario
Well maintain spacious 1+1 unit open den with floor to Ceiling balcony .Bright, South facing, ""City Place"", conveniently close to Downtown amenities ,steps away from TTC streetcars, The WELL, CN Tower, Ripley's Aquarium, Rogers center, restaurants, shops,10 minutes walk to union station, and minutes away from the Toronto Harbour Front. Maintenance fee covers utilities. Full time Concierge, gym, indoor pool, sauna, basketball court ,Visitor parking. Condo fee (TSCC1517)is $505.43 and parking fees (TSCC1438)is $37.01 are separated & total it's $542.44. **** EXTRAS **** Carpet changed in 2021,washer/dryer & dishwasher in 2019 (id:29935)
1364 Ottawa Street
Kingston, Ontario
Welcome home to 1364 Ottawa Street. This customized 2 year old Greene Homes 2 Storey home is sure to impress. This modified Hambly model offers 9 ft ceilings with bright transom windows throughout the main level. Inviting main floor plan with grand foyer, salon, powder room, and impressive open concept great room. The kitchen has been well thought out and planned with upgraded cabinetry, countertops and fixtures. Large island to enjoy family breakfasts, pantry, large pot drawers, LED pot lights, beautiful backsplash, and more! Bright eat in area with patio doors that lead to a very well done concrete patio with pergola and landscaping to enjoy in the warmer months. Upstairs this solid family home offers 4 good sized bedrooms and large main bathroom. Spacious primary suite with what seems like a never ending walk in closet, and an incredible 5 piece ensuite with double vanity, soaker tub & walk in shower. The unspoiled lower level with ready and waiting if you need additional living space. Walking distance to parks, trails and more Creekside Valley is a great place to live! Full list of updates and upgrades available. (id:29935)
30 Lower Village Gate
Toronto, Ontario
Nestled among the majestic homes of Forest Hill, 30 Lower Village Gate stands out with its subtle opulence. Its a rare gem, being one of the only two corner units available, offering a spacious 3700 sq ft of living space that boasts unrivaled ravine views, all within a fully serviced condo complex complete with a guarded gatehouse. Just a stone's throw from top schools like UCC and BSS, this home is perfect whether you're a growing family or a couple looking to host in style, featuring 3+1 bedrooms, 4 bathrooms, and a fully finished lower level. The elegance of this city retreat is further enhanced by dramatic staircases and luxurious interiors designed by Richard Mitchell, showcasing marble, herringbone hardwood, and exquisite Bellini cabinetry. With access to a beautifully maintained garden, seasonal pool, oversized gym, and two large underground parking spots with bike storage, everything you need is here. Plus, with special touches like a walk-in closet, jacuzzi, gas stove with grill, and ample storage, this property offers an unmatched living experience in the heart of the city. **** EXTRAS **** Light fixtures inKitchen and Dining room, first floor and second floor hallway and fireplace sconces (replacements available). Refrigerator in storage room. (id:29935)
50 George St
Toronto, Ontario
Exceptional Investment Opportunity In Highly Sought-After Mimico! This Well Maintained, Detached Brick, Two Storey House Features 3 Self-Contained Units; 2 Above Grade Units & 1 Unit In Basement. Both Upper & Main Floor Units Consist Of 2 Spacious Bedrooms, Full Kitchen, Living Room& 4-Pc Bathroom. Upper Unit Has An In-Suite Washer & Dryer. Dishwashers In Both Upper Floor &Main Floor Units. Basement Unit Features A Walk-Up, Kitchen, Living Room & 4-Pc Bathroom. Coin-Operated Laundry For Basement & Main Floor Tenant Use. Hydro Separately Metered, Rear Detached Garage Has 3 Parking Spots & Locked Storage. Many Upgrades- Full Rewiring Of Electrical System, 3New Panels & Meters (2022), High Efficiency Boiler (2020). All 3 Units Currently Leased. Steps from Mimico Memorial Park, Mimico Tennis Club (Red Clay Courts), Minutes To TTC & QEW. **** EXTRAS **** Energy Star Double Glazed Windows, Video CameraSurveillance System (3 Cameras, PVR, Google Nest Door Camera (2022),Drain Water Heat Recovery,Solar Thermal Panels (Roof), New Front Door in Near Future/Waiting For Installation. (id:29935)
1492 Warbler Rd
Oakville, Ontario
Look No Further! Beautiful Semi-Detached That Feels Like A Detached Home. Situated In Sough-After West Oak Trails. This Home Has It All, 3 Bedroom Home Featuring Large Family Room W/ 10Ft Ceiling, Large Windows & Gas Fireplace. Upper Level Laundry. Primary Bedroom Ft. Double Sink Ensuite W/ Frameless Glass Shower & Walk-In Closet. Custom Kitchen W/ Gas Stove & Breakfast Bar Overlooking Living Room. W/O To Maint-Free Backyard, Large Deck And Artifical Turf. (id:29935)
#206 -4060 Lawrence Ave E
Toronto, Ontario
This two level two bedroom suite was renovated in 2018, the current family has lovingly cared for it since. The suite has just been professionally painted throughout & new light fixtures have been added. The main floor offers an open concept living and dining room with a walk out to the large balcony. There is lots of ensuite storage, a large linen closet, all newer windows throughout and parking and locker are both included. **** EXTRAS **** Fridge, stove, exhaust fan, washer Dryer, new light fixtures, maintenance fees include cable and internet. (id:29935)
597 Parkview Cres
Cambridge, Ontario
Starter townhome in Preston Heights. Close to the highway and all amenities. Backs onto the green belt. Open space and bright. Put some work into it to make it your own. 3 bedrooms upstairs with full bath. Finished basement with rec room and 2 pc powder. Lots of storage space. Walk out to the back deck from the dining room overlooking green space. (id:29935)
#55 -800 Paramount Dr
Hamilton, Ontario
Immaculate Stoney Creek Mountain Townhome- Amenities for all lifestyles- Move in ready unit backs onto greenspace & Nature trails to Waterfalls & Conservation Areas- Finished Basement- Fully Fenced backyard with deck & gate access to the Greenspace & trails- 3 bed 2.5 Baths, Finished Basement- Pristine well maintained Complex- Condo fees include Ext. Maintenance, Building insurance & common elements- Easy access to Transit, Redhill Expressway/ the Linc to get to Major Highways- Status Certificate available. (id:29935)
#349 -36 Hayhurst Rd
Brantford, Ontario
Attention first-time home buyers, investors and empty nesters, welcome to maintenance-free living at its finest. 349-36 Hayhurst Street is a fantastic condo spanning over 2 floors, offering 2 bedrooms, 1.5 bathrooms, a den and 1 parking space. Enter inside the unit to the spacious, open-concept living room and dining room with a balcony just off the living room. The kitchen offers ample cabinet, counter space and storage space. The main floor is complete with a den and a 2-piece bathroom. Upstairs you will find 2 large bedrooms, the first one offers a spacious walk-in closet and the second one offers a second balcony. The upstairs is complete with in-suite laundry and a 4-piece bathroom. Close to shopping and the 403. This is one you will not want to miss! **** EXTRAS **** Outdoor parking space is #108. (id:29935)
257 Ottawa Street N
Kitchener, Ontario
Welcome to 257 Ottawa Street N, Kitchener. This freshly renovated detached house is a sanctuary of style & comfort, boasting many upgrades. As you approach, an elegant porch welcomes you to step inside through New front door. Every corner of this home has been meticulously maintained with freshly painted walls, new luxury laminate flooring & sleek light fixtures. Enter the grand foyer, overlooking the living room flooded with natural light. The kitchen has been transformed with new flooring, quartz countertops, under-cabinet lighting, chic backsplash. High-end SS Appliances, installed in 2023, ensure both style & functionality, while dual pantries provide ample storage. Adjacent to the kitchen is the formal dining area perfect for lively conversations. A convenient 2PC powder room, enhances the main level's functionality. The family room, with its plush carpeting invites you to create lasting memories with loved ones. A main-level bedroom offers convenience in this remarkable home. Upstairs, 3 bedrooms await, each offering abundant storage with built-in closets. The full 4pc bathroom, featuring a glass tub is renovated recently. Venture downstairs to discover a versatile space ready to adapt to your needs. Imagine cozy movie nights in the home theater area, complete with High quality speakers, projector & screen. A convenient 1pc bathroom with a standing shower adds to the basement's functionality. Outside, the Huge backyard beckons with firepit—perfect for entertaining or simply basking in the beauty of nature. The partially fenced yard offers privacy & ample space for outdoor activities with deck & gazebo, it is an ideal retreat for relaxation. 1 car garage & numerous driveway parking, this house is Situated just steps away from public transportation & Expressway & many amnesties. With new eavestroughs & a picturesque front yard, this property is a true gem awaiting its next fortunate owner. Schedule your viewing today & let your dreams take flight. (id:29935)
5 Staveley Cres
Brampton, Ontario
Cute as a button detached home with garage in desirable Peel Village. Ample parking in driveway. Nice landscaped lot with a private fenced backyard. Includes garden shed, deck with 2 walk outs from home, storage areas, & a beautiful hot tub! Side yard has concrete walkway & side door. Move in ready. Spacious bright foyer with ceramic tiles. Main floor family room with garden doors that lead to backyard deck. This level has a door to the side yard & a 2 pc powder rm. Easily converted to your families needs (den, bdrm, office) Living rm has hardwood floors, gas fireplace & lg bay window. French doors lead to formal dining room with lg window. Kitchen is functional with eat in area. Bonus room is walk out to a seasonal sunroom overlooking backyard. Steps away from your Hot Tub! The 2nd flr bedrooms are spacious. The primary features a 2 pc ensuite and WIC w/ built in org. Bdrm #2 also has a WIC! Main bathroom has a jet soaker tub! Bdrm #3 features a built in closet. **** EXTRAS **** This home has a lovely finished rec/family room on the lower level complete with a fireplace. It has another 3 piece bathroom. Newer laminate flooring in the laundry furnace area. Plenty of storage area in the crawl space which (id:29935)
#1805 -11 Wincott Dr
Toronto, Ontario
Welcome to this spacious split-level design offering an impressive 1,380 sq ft of living space. Needs a little TLC! The unit has 2 entrances. Ensuite laundry. Unobstructed stunning views of the Toronto skyline from a large open balcony (6.0*20.0 feet). The perfect spot to relax with family and enjoy a BBQ. Amenities include an indoor pool, sauna, gym, games room, and social room. 24 hour concierge and security. Pets allowed. Maintenance fees include heat, water, hydro, common elements, building insurance, parking, cable TV, and high-speed internet. One underground parking spot. Conveniently located with easy access to Hwy 401/400 and 427, shopping, school, Place of Worship, and public transit. **** EXTRAS **** Stove, Fridge (id:29935)
85 River Oaks Blvd W
Oakville, Ontario
Welcome to 85 River Oaks Blvd W, a beautifully renovated 4 bedroom, 3.5 bathroom detached home located in the highly desired neighbourhood of River Oaks. Main floor offers an open concept living & dining room with custom built-in serving bar, a sunken family room with vaulted ceilings, skylights and a fireplace. The eat in kitchen features stainless steel appliances, quartz countertops & walk out to private fenced yard with brand new deck. Upstairs offers 4 great sized bedrooms and 2 full washrooms. Finished rec room with tons of storage & main floor laundry complete the home. Located within walking distance to some of Oakvilles top-rated public and private schools, parks and walking trails, this home is ideal for families. Surrounded by great conveniences like shopping, restaurants, Sixteen Mile Sports Complex, and River Oaks Community Centre. Roof, Furnace, AC, basement windows & large renovation all completed in 2019. (id:29935)
43 Longevity Rd
Brampton, Ontario
***LEGAL SECOND DWELLING*** Live In The Lap Of Exquisite Luxury. One Of The Finest Subdivisions Of Brampton. Sitting On Premium Ravine Lot (4417 SQFT) Built By Regal Crest Homes. D/D Entry Welcomes You Into The Grand Foyer. Main Floor Features 10 Ft Ceilings, Separate Family, Living Rooms & Den. Gourmet Eat In Kitchen With High End Built In Appliances & Pantry. Second Level With 9 Ft Ceilings, 5 Bedrooms Each With Its Own Ensuite Washroom & Walk In Closet. Huge Master Bedroom With Retreat. Tandem Garage. Newly Finished Basement With Two Separate Units. 7 Inches Crown Molding & Smooth Ceilings In The Whole House. 5 Inches Hardwood Floors With 24 X 24 Tiles. All Colonial Baseboards Are 8 Inches In Height. All Doors Are 8 Feet. 200 Amp Electrical Panel -3 Gas Lines - All Windows Have California Shutters. **** EXTRAS **** All Elf's, S/S Refrigerator, Gas Cooktop, Dishwasher, B/I Microwave & Oven. Kitchen Cabinets Are 10 Ft Tall Extended Up To Ceiling. 200 Amp Electrical Panel. 3 Gas Lines. California Shutters & 8 Ft Doors Throughout.9 Ft Ceilings In Basement (id:29935)
418 Sunny Meadow Blvd
Brampton, Ontario
Absolutely Gorgeous 4-Bedroom Detached Home In High Demand Area. Open Concept Open with Combined Living /Dining !Cozy Family Room W/Gas Fireplace! Oak Staircase,Hardwood Floors on Main Floor! Lots Of Natural Light, Kitchen With Granite Counters, S/S Appliances! Back Splash!Centre Island to Eat in Kitchen! Master Bedroom W/6 Pc Ensuite,Tub & W/I Closet! 2nd Bedroom with 4Pc Ensuite ! Computer Nook on 2nd Floor ! Crown Molding ! Professionally Painted Throughout ! Interlock on Front & Big Backyard ! New Insulated Garage Door! 4 Car Driveway ! Big Backyard ! Move in Ready Home ! Very Clean and a Must See Home !! **** EXTRAS **** Close To Schools ! Hospital ! All Amenities ! Transit! Separate Entrance ! Laundry On Main Floor !Entrance From Garage ! Seperate Entrance ! And Lot More ! Virtual Tours !! Very Clean Home. Move in Ready! Interlock in the front and Backyard (id:29935)


