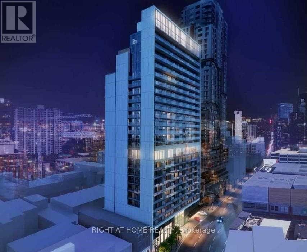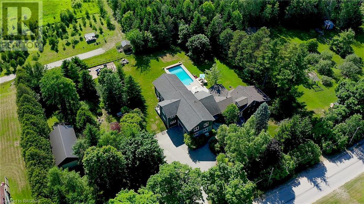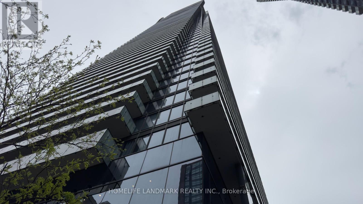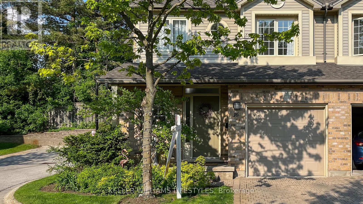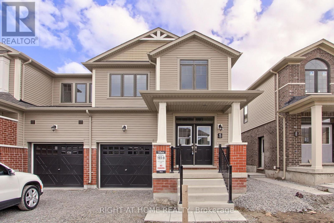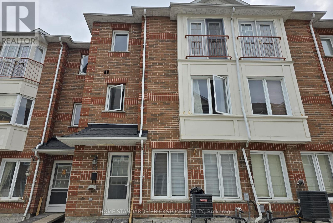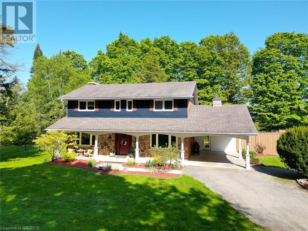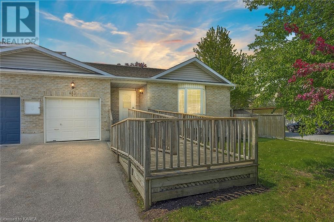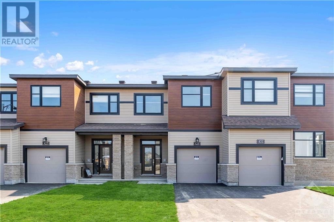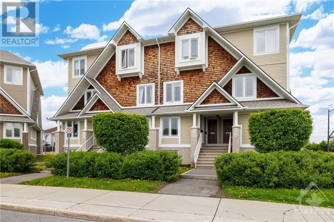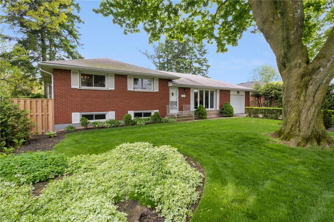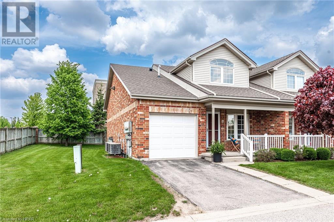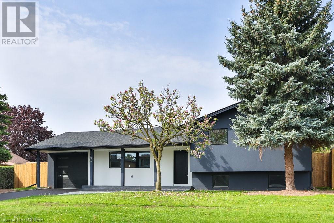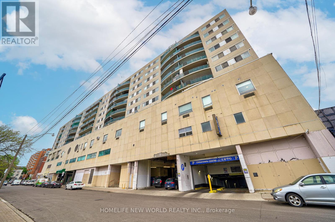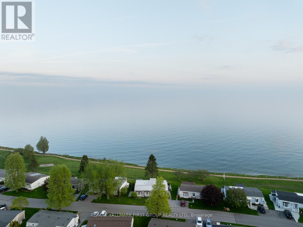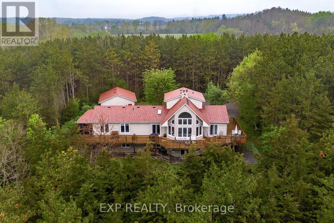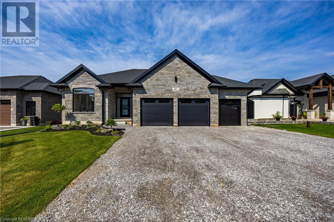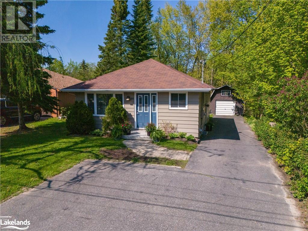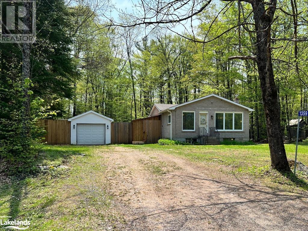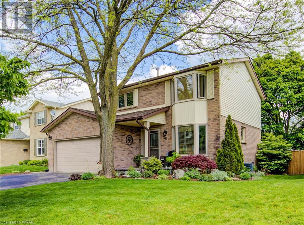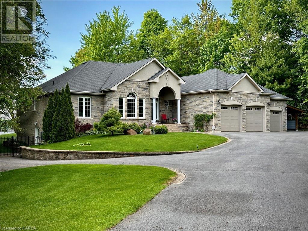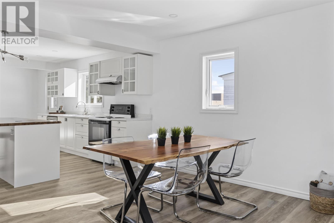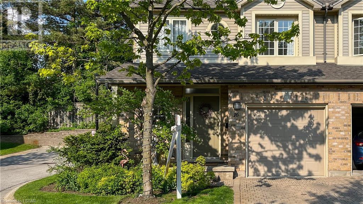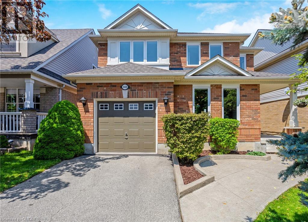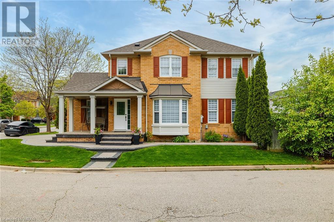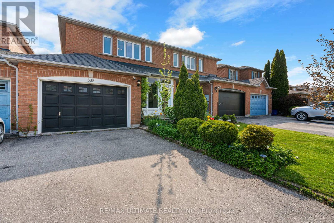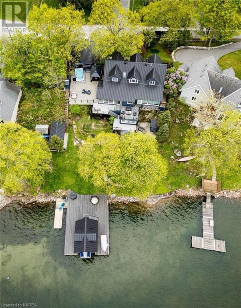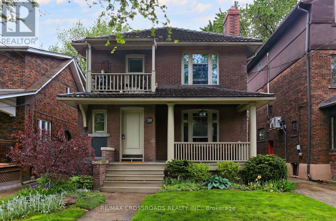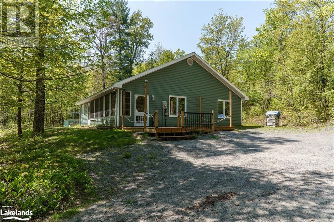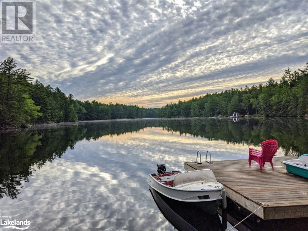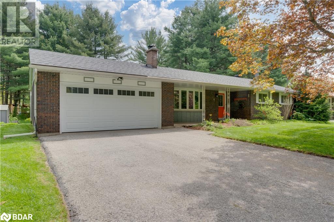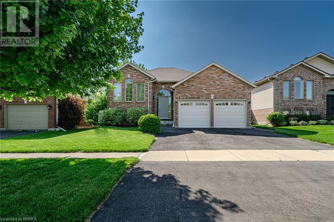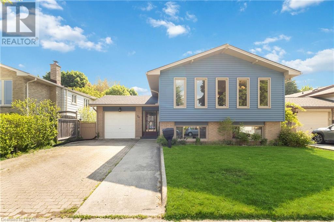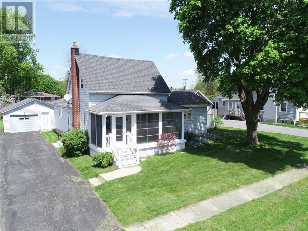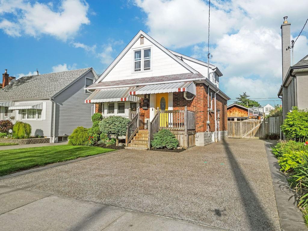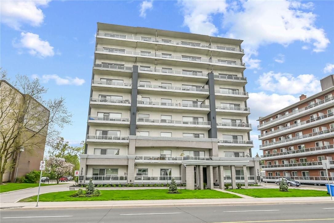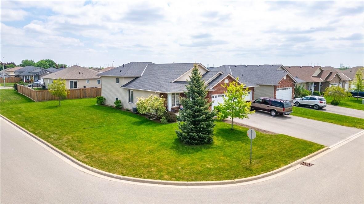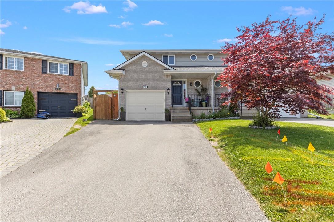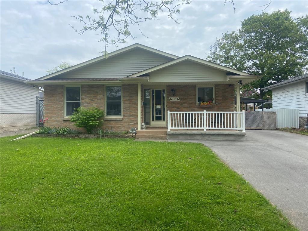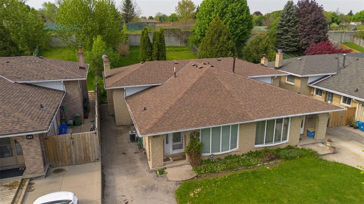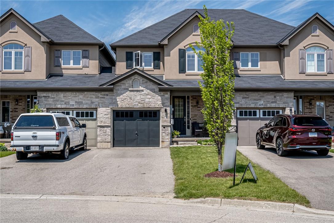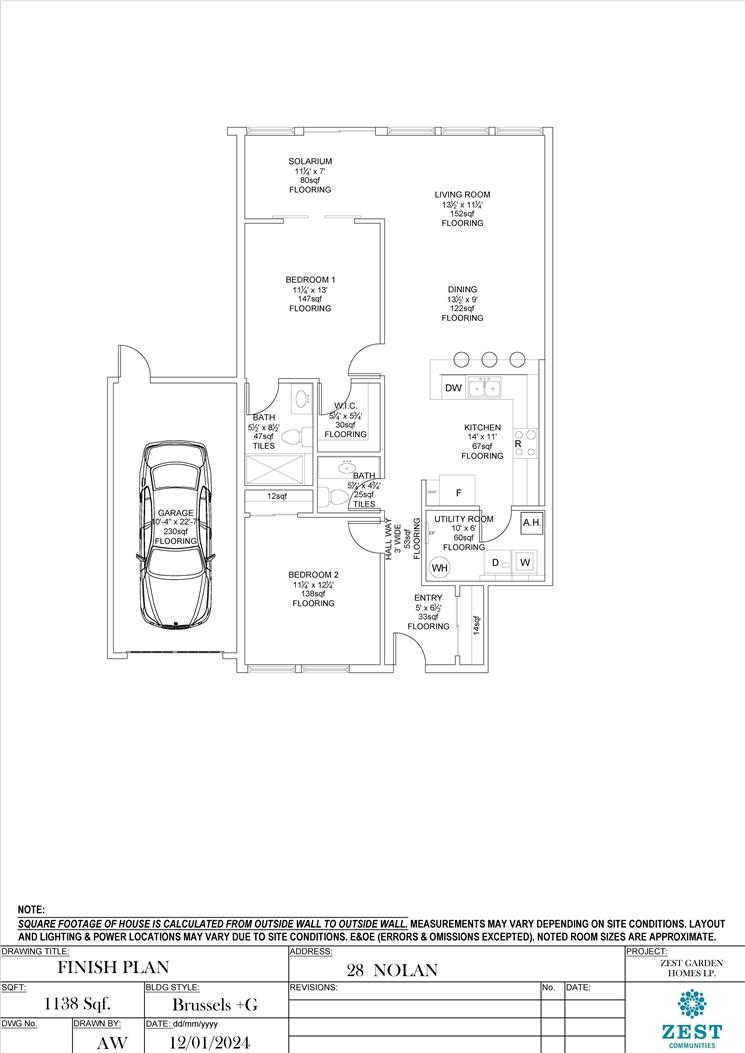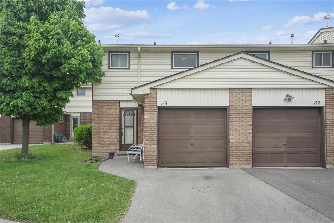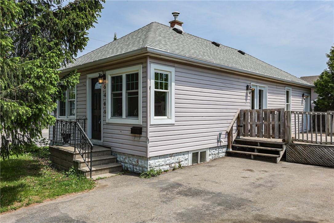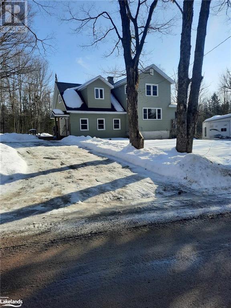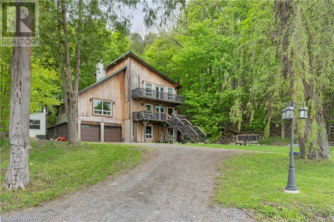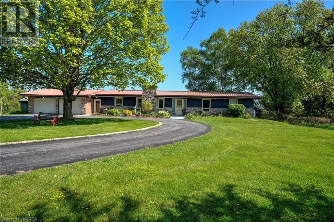60 Cedar Sites Rd
Nolalu, Ontario
Are you tired of this cruel, cruel world and want to retreat to your own slice of heaven? We got you, fam! Beautiful view of Bluffs Silver Mountain, 135 acres in an unorganized area, open concept love nest with woodstove, prepped 3 PC bathroom, metal roof, fully insulated, gravel pit, solar panels with four batteries, dug well, beaver pond, cedar (ready to chop!), two creeks, 10 acres across the road (possible severance). Gorgeous views all around you! This is the property that YOU have been waiting for! Set your sights on Cedar Sites! (id:29935)
2007 - 330 Richmond Street W
Toronto, Ontario
This Hotel Inspired Suite Is Located In The Vibrant Toronto's Financial & Entertainment District. Enjoy An Open Concept With A Modern Kitchen, Stunning Unobstructed City Views W/ Floor to Ceiling Windows And A Large Balcony. Incredible Amenities Include Luxurious Lobby, 24/7 Concierge, Security & Gym, Lounging Area, BBQ Stations, Rooftop Terrace, Outdoor Heated Pool, Party, Gaming & Media Room, Guest Suites And Bike Storage. Plenty Of Guest Parking With Pay Per Use On Site. Prime Location With 100% Transit & Walking Score. **** EXTRAS **** Upgrades Include 41\" Upper Kitchen Cabinets, High-End Quartz Counter Top, 2 Lock Hardwood Flooring Entire Unit (Ceramic Tile In The Bathroom) And Bedroom - Closet Frameless Mirror Closer Sliding Doors With Mirror Fascia And Smooth Ceiling. (id:29935)
218072 Concession 3 Derby
Georgian Bluffs, Ontario
Escape to your private oasis in this sprawling 5000+ sq ft executive country home, nestled on a quiet dead-end road at the edge of Owen Sound. Embrace nature on your 1.38 acre property, complete with mature trees, beautifully landscaped gardens, an in-ground heated saltwater pool (7' deep end) & a detached garage with ample storage & a finished area currently used as a gym. Entertain in style in the stunning great room, with a gas fireplace & panoramic views. Impressive chef's kitchen with quartz countertops & custom features, inspires gourmet creations for gatherings with loved ones. Flexible living spaces abound. Four bedrooms & 3.5 baths offer ample room for family & guests, with the option to transform the TV room & spacious studio/office into additional sleeping quarters. The main floor master suite boasts a private ensuite & deck for tranquil moments. Main floor also includes a luxurious steam shower in the 3pc bathroom, a separate family room, a large dining room & laundry with an oversized washing machine. The 2nd floor can easily adapt into an in-law suite with its own kitchen, an art studio/office, den, bedroom, full bath & a cozy loft overlooking the grand great room. Step through the screened porch to your poolside paradise with a large deck for dining, a children's playground & fire pit. Lush landscaping, wild raspberries & a full fence create a sense of seclusion & privacy. Managed trails—including access to the Bruce Trail—offer outdoor adventures just a few minutes walk from your door. Additional features of this exceptional home include a wired-in Generac generator ensuring peace of mind, an EV hookup in the double car garage & an automatic pool cover for convenience & safety. Heated concrete slab foundation with ductless split A/C on the south side (recently replaced), a forced air furnace with central A/C on the north side & wiring for a backyard hot tub. Please contact your REALTOR® for a private viewing of this exceptional property. (id:29935)
#2902 - 1080 Bay Street
Toronto, Ontario
U Condo-- the condo where you live in the University of Toronto. Perfect place for studying or living in downtown Toronto. This 29th floor Corner unit 896 S.F. with two large balcony. 90 degree around the unit full size window from floor to ceiling bring the unit nice bright nature lights and beautiful South & East View can see the CN Tower and whole U of T school yard, . 9' Ceiling. 2 Bedroom w/ 2 washroom. Modern kitchen with Large Centre Island. Steps to University classroom, Subways, walking distance to Financial District and Yorkville community. **** EXTRAS **** 1 Parking & 1 Locker included , Great building Amenities: 24 hrs Concierge, Fitness Centre w/ Cardio & Exercise Room, Yoga Studio, Steam Room, Billiards Room, Library, Party Room, Roof Top Terrace & Visitor Parking (id:29935)
16 - 519 Riverside Drive
London, Ontario
Welcome to contemporary living at its finest in this stunning 2-story townhouse featuring 3 bedrooms and 2.5 bathrooms. A standout feature is the IN-HOME ELEVATOR with stops on every level, including the basement rec room, main floor living area, and the serene primary bedroom on the second floor. The main floor welcomes you with a spacious foyer and closet, a chic powder room, and an open-concept living room that flows into a gourmet kitchen adorned with quartz countertops, a stylish backsplash, a breakfast bar, and an eating area leading to a private patio through sleek sliding doors. The second floor boasts bedrooms with vaulted ceilings, including a luxurious primary bedroom with a private 4-piece ensuite complete with a bathtub and convenient elevator access. Two additional bedrooms share a beautifully appointed 4-piece bathroom, ensuring comfort and privacy. The fully finished basement is designed for relaxation and productivity, featuring a spacious rec room, a laundry area, and a small office with a rough-in for an additional bathroom. Located in a vibrant community close to shopping, dining, and entertainment, this townhouse offers modern design, high-end finishes, and unparalleled convenience. Don't miss the opportunity to experience luxury townhouse living at its best. Schedule a viewing today and make this exceptional home yours! (id:29935)
15 Durham Avenue
Barrie, Ontario
Brand new,never lived end unit, 2 storey, Freehold townhouse with Backyard. 1799 sqf with 3 Bedrooms,3 washrooms , Open concept main floor with 9 feet ceiling* with Elegant Great Room and open concept Kitchen and Breakfast area. smooth ceiling in kitchen, Laundry room, powder room and all bathrooms. Custom designed deluxe kitchen cabinets with taller upper cabinets. 5"" laminate flooring on main floor. Comfortable second floor Laundry, Spacious master bedroom with 5 pc ensuite and walk in closet , nice size 2 more bedrooms and lots of windows and sunlight. **** EXTRAS **** Located in a prime location,just Minutes to Barrie South Go Station, HWY 400, Lake Simcoe and all amenities including schools,community centre,resturants, Shopping Centres(costco,home depot,wallmart,best buy and much more). (id:29935)
58 - 151 Townsgate Drive
Vaughan, Ontario
Spacious 2 Parking Lots. Fantastic Location, Great Family Home With New Laminate Floor On Whole Unit. Freshly Painted, New Hardwood Stair, New Stove, Spacious 3 Bedroom, 3 Bathroom Townhouse. Huge Master Bedroom With Walk-In Closet, Juliette Balcony, 4 Piece Ensuite. Walking Distance To Schools, Ttc, Restaurants And Shopping Mall. (id:29935)
318711 Grey Road 1
Georgian Bluffs, Ontario
Family home at its finest! This amazing west-of-the-bay house sits just five minutes from Owen Sound and is a show stopper from the moment you pull in the drive. An enormous lot surrounded by large mature trees gives you so much privacy. The landscaping enhances the curb appeal of the welcoming entrance. The moment you step through the front door you are greeted by the grandeur of the curved staircase. The main floor living area is open and spacious with dining and living room plus gas fireplace. The sunroom is gorgeous, with views of the expansive park-like backyard. The kitchen is designed perfectly for cooking and entertaining, with beautiful cabinets and counter tops. The main floor is completed with a half bath and mudroom. The upstairs offers four bedrooms with a large primary and full bath. The lower level has a mirrored staircase to the entrance, giving it unique character. It is the perfect space for a rec room or added living space, a laundry room and bonus room. After you take a look at the fenced-in backyard and ravine below, you head to the two car garage. This esthetically pleasing building and workshop allows you all the space you could need, with the added feature of a loft above. This home ticks all the boxes for the ideal family house! (id:29935)
413 Davis Drive
Kingston, Ontario
FULLY ACCESSIBLE!! This beautifully updated end unit bungalow townhouse Built by Dacon in collaboration with Frontenac Accessible Design is ideally located on a corner lot on the edge of the Shire Way Adult Living Community with easy access to all west end shopping and amenities and features wheelchair ramps front and back, a wheelchair lift for stairs to basement, a wheel in shower, raised wall outlets, barrier free pocket doors for bedrooms and closets, new cabinets & flooring in the bright sunny kitchen, new carpet in bedrooms, hardwood floors, a gas fireplace and bay window in the living room, a gorgeous south facing deck with patio door access, and so much more! Don't Miss Out!! (id:29935)
429 Silicon Way
Ottawa, Ontario
Brand new townhouse located in Brookline community of Kanata, it perfect for growing families with full Tarion Warranty, featuring three bedrooms, two full bathrooms and two partial bathrooms. This townhouse offers an excellent upgrade similar to a model home, 9' ceilings on the main floor, Minto Smarter Home Starter Package, 6 Upgraded Appliance Package, Smooth ceiling, Quartz Countertop in Kitchen, Ensuite and Bath, etc., please refer to attached file for more upgrade information. it is located in a very good school district (EOM, West Carleton), and provides convenient living with nearby shopping options and access to several forest parks, wealth of green space and pathways. (id:29935)
580 Lakeridge Drive
Ottawa, Ontario
Welcome to Lakeridge Drive! You don't want to miss this very well maintained two bedroom three bathroom condo. From the moment you walk in the front door you will feel at home. The main floor features a bright white kitchen, eating/office area, powder room and open concept living and dining space. The lower level has two large bedrooms, both with ensuites, a laundry/mechanical room and a large storage closet under the stairs. This condo comes with a back deck and yard space along with 2 conveniently located parking spots!! The location is amazing! Step out your front door to a park across the street, take a quick walk to Vista Park or Aquaview Park, or take the local bike trails to restaurants and shopping. Easy access to public transit and all the amenities you could need! Book your private tour today! (id:29935)
293 Harmony Road
Ancaster, Ontario
Welcome to your home in the prestigious Harmony Hall neighborhood of Ancaster! This charming 3-bedroom side split is situated on a premium 75’ wide lot, surrounded by tree-lined streets in a tranquil, upscale family area. Step inside to find original hardwood floors in great condition, offering a beautiful foundation ready for your updates. The inviting main floor layout includes a bright, west-facing living room, kitchen, and a cozy dining area, ideal for family gatherings and everyday living. The upper level offers 3 bedrooms, with the Primary bedroom enjoying ensuite privilege. The lower level is ready for your updates, providing a great place to gather with friends or watch your favourite show. The expansive backyard is very private, and features lush gardens filled with perennials and a new rear deck perfect for outdoor entertaining or peaceful relaxation. The large front yard adds to the home's curb appeal, making it stand out in this sought-after neighborhood. This home has been very well maintained throughout the years, and is an excellent opportunity to live in one of Ancaster’s most desirable areas. With its quiet surroundings, world-class golf just a stone's throw away, excellent schools and family-friendly atmosphere, this property is perfect for creating lasting memories. Don't miss the chance to make this beautiful home your own. Schedule a viewing today and experience the charm and comfort of living in Harmony Hall. (id:29935)
480 Douglas Street Unit# 17
Stratford, Ontario
Just Listed! Nestled in the heart of a vibrant neighbourhood, this end unit townhouse condo offers seamless living with an open concept main floor. Designed to maximize space and foster a sense of connectivity, this layout is perfect for modern living and entertaining. Featuring hardwood floors with in-floor heating, soaring cathedral ceilings and an abundance of natural lighting that creates a warm and inviting atmosphere. The open kitchen provides plenty of oak cabinetry, heated tile floors, double stainless sinks and appliances. The combination living room and dining room enhances the overall living experience, making it ideal for both everyday living and entertaining. The main-floor primary suite features double closets and a cheater ensuite, accessed directly from the bedroom as well as from the main living area, offering both privacy and convenience. The upper loft provides a unique and private retreat within the home, making it perfect for a variety of uses, from a cozy getaway for family and guests to a functional living area. The front porch is the perfect place to showcase seasonal decorations. Start your day with a steaming cup of coffee on the back deck, sheltered by the electric awning and enjoy the partially fenced green space. The unfinished basement, offering a blank canvas, could potentially provide a future 3rd bedroom and family room. This well maintained home is not to be missed! Call your REALTOR® today to book a private viewing and come home to Nathan Court this summer! (id:29935)
194 Slater Crescent
Oakville, Ontario
Nestled in Kerr Village, 194 Slater Crescent epitomizes luxury living with its meticulous renovation and attention to detail. This 3-bedroom, 3-bathroom home boasts newly installed Pelle windows, flooding the interior with natural light and seamlessly connecting to the outdoors. The main floor exudes elegance with White Oak hardwood, unifying each space flawlessly. Standout features include the custom Scavolini kitchen, showcasing custom quartz countertops, floor-to-ceiling cabinetry, and top-of-the-line stainless steel LG appliances. The primary bedroom offers a private sanctuary with white oak floors, pendant lighting, and a luxurious ensuite with porcelain tile flooring and double sink vanity. Additional bedrooms feature white oak floors and Pella windows, blending style with practicality. The lower level offers versatility with a laundry room, powder room, and a family room perfect for entertaining. Outside, an interlocking stone pathway leads to a welcoming front porch, single-car garage, and spacious deck ideal for gatherings. The fenced yard, with a charming pear tree provides a private oasis. ** Fridge, Stove/Microwave will be installed prior to closing.** (id:29935)
1001 - 99 Cameron Street
Toronto, Ontario
Huge Spacious unit in the heart of Chinatown. Step to Transit, Universities, Restaurants , Shopping. New painting, New flooring, new cabinet w/ stone counter(2023) and more. **** EXTRAS **** FRIDGE, STOVE,WASHER&DRYER, RANGE HOOD,ALL WINDOW COVERINGS, ALL ELFS (id:29935)
49 The Cove Road
Clarington, Ontario
Welcome to your dream home at 49 The Cove Road- thi one of a kind waterfront bungalow is located in the picturesque gated waterfront community of Wilmot Creek. This home offers swift access to major highways & is perfectly suited for waterfront enthusiasts, offering lake house living w/ breathtaking views of Lake Ontario all year long! The main living area is truly the heart of the home, drenched in natural light from numerous windows that highlight the open-concept design. Pot lighting flows throughout the home, adding to the already bright atmosphere. The living space effortlessly flows into the dining area, which ft a walk out to the beautiful outdoors where you can enjoy stunning lake views. The kitchen is trendy & has been designed to cater to all your culinary needs. Living in Wilmot Creek means enjoying a peaceful, scenic environment with a wealth of amenities. The community features a well-equipped fitness center, heated swimming pools, marina, boat launch and a tennis court! **** EXTRAS **** Theres also an on-site library and a nine-hole executive golf course. In addition, Wilmot Creek has a number of community activities such as card games, potluck dinners, & movie nights. Don't miss this rare opportunity to live on the lake! (id:29935)
275 Mill Street
Quinte West, Ontario
Welcome to 275 Mill Street, a stunning two-storey home situated in Quinte West. This exceptional residence, set on an expansive 6.49-acre lot, offers a harmonious blend of modern comfort and countryside living. The home features a brick exterior paired with an asphalt shingle roof, ensuring durability and classic appeal. The property includes a detached garage with space for two vehicles, while the driveway accommodates additional parking. The expansive lot is surrounded by mature trees, offering a private sanctuary. Inside, the main floor welcomes you with a cozy foyer that leads to a well-appointed kitchen, complete with modern appliances and plenty of counter space. Adjacent to the kitchen is a charming dining room, perfect for family meals and entertaining guests. The spacious living room features a cozy fireplace, and serves as the heart of the home, providing a warm and inviting space for relaxation. Two well-sized bedrooms and a full 3-piece bathroom complete the main floor. The second floor is dedicated to the primary bedroom, complemented by a convenient 2-piece ensuite bathroom. Downstairs, the finished basement adds versatility to the home, featuring a large recreation room ideal for family activities and gatherings. Additionally, the basement includes a laundry room, bathroom, and three more bedrooms, accommodating the needs of a growing family or guests. The home also features a fully equipped in-law suite, which includes a kitchen, living room, bedroom, and bathroom, making it perfect for extended family or guests seeking privacy. The outdoor space is equally impressive, with a raised back deck that overlooks the property, providing the perfect spot for outdoor entertaining or relaxation. The property offers direct waterfront access, enhancing its appeal and providing endless opportunities for outdoor recreation. Experience the best of both worlds in this exceptional home that combines the charm of rural seclusion with the convenience of modern living. (id:29935)
127 Newport Lane
Port Dover, Ontario
Introducing 127 Newport Lane in Port Dover: Custom-built bungalow by Prominent Homes, nestled in the lakeside town of Port Dover. This residence offers modern convenience & open concept living, the great room boasts a natural gas fireplace & 10' tray ceiling. The kitchen is a chef’s dream with corner walk in pantry and island. The adjacent dining area is flooded with natural light and a sliding door provides access to covered rear porch. The primary bedroom offers a walk-in closet and an ensuite bath. An additional bedroom and a four-piece bath on the main floor provide ample space for family or guests. The main floor also includes a convenient laundry room with cabinets and sink. Quality finishes are evident throughout, with modern trim profiles, engineered hardwood, tile and carpet. Three car insulated garage with windowed doors. Stone and brick exterior. Experience ultimate comfort and style in this coveted lakeside town. Additional pictures to come. Contact us today for more information or to schedule your private showing today! (id:29935)
181 Hiram Street
Bracebridge, Ontario
They say good things come in small packages, I think nothing could be truer than with this bungalow here in the heart of Bracebridge. This home sits quietly off the main downtown core, providing easy access to all your needs by foot. Walking trails, the Muskoka River, downtown shops, grocery stores, and a hospital are within minutes - just to name a few. Sitting just shy of 1000 sq. ft., this main floor living home has just the right layout balance to feel at ease. A 16-foot-wide family room greets you as you enter the home, offering an open-concept feel. Conscientiously built with a private space for your kitchen by, keeps the inevitable mess tucked away as you host your loved ones. With 3 bedrooms to choose from, 2 have large picture windows that showcase the mature trees and private backyard. Speaking of the backyard, the landscape has flat topography for easy maintenance, a ravine buffer from your neighbours, a sun-soaked lawn, and a large 1 bay garage to help keep you organized. Come see how this sweet opportunity is your chance to own a beautifully renovated detached house. This is perfect for the downsizing-minded or keener newbies looking for their first spot to call home! (id:29935)
1359 Clement Lake Road
Wilberforce, Ontario
Gorgeous turn-key home! This immaculate 2 bed/1 bath, yr-rnd home sits on a .6 ac nicely treed lot! The interior is magazine ready; upgraded with high end finishes it comes furnished & the open concept living space is warm & inviting! Friends will be jealous when visiting! The KT is beautiful; the LR is cozy; the DR is intimate! Enjoy the tranquil setting; read a book, sit by the fire or watch nature pass by; your choice! This lovingly maintained home is perfect for retirement or an income property & has a short-term rental history! The bsmt is currently unfinished, has a FA oil furnace, septic system, drilled well AND single det garage! Plus, it is situated on a year-rnd twp rd & within walking distance to public access on Clement Lake! Appreciate the country setting while still being close to town & if you love the outdoors, there are loads of recreational activities to do in the area! Must see; call now! (id:29935)
10 Pipers Green Court
Kitchener, Ontario
Welcome home to 10 Pipers Green Court! This beautiful two-storey, 3 bedroom, 2 bathroom, detached home is completely move-in ready and located on a quiet family-friendly court in Country Hills. As you walk through the front door you will be immediately impressed by this well-maintained home and abundance of natural light. Right off the entry-way you will find the spacious kitchen that features plenty of storage space, a peninsula countertop, tiled backsplash, all stainless steel appliances including a built-in microwave and the perfect breakfast nook tucked into a bay window to enjoy your morning coffee. Just off the kitchen you will enter into the large dining space where you can host dinner parties and just above is a cozy family room with a gorgeous brick fireplace, high ceilings and large windows. The main floor is complete with a 2 piece bathroom, a mudroom that leads to your 2 car garage and a side entrance that takes you to your private deck and fully fenced in backyard that is surrounded by mature trees, beautiful landscaping and includes an above ground pool. Upstairs you will find 3 spacious bedrooms, including the primary retreat that features a beautiful bay window and his and hers closets, plus a renovated 5 piece bathroom with dual sinks. The finished basement offers a second living room, large recreation room, laundry room and plenty of storage. With a double-wide private driveway and 2 car garage you will have plenty of parking for out of town guests. Not only is this home turn-key ready, it has the potential to be your forever home! Situated in a prime location close to excellent schools, groceries, restaurants, shops and gorgeous parks and trails you can get anywhere you need in just minutes. This is an amazing opportunity to own this beautiful family home! Don’t miss out and call today for your private tour. (id:29935)
1838 Hitchcock Drive
Inverary, Ontario
Fabulous custom Bungalow featuring 5 bedrooms and 4 bathrooms on an over 1.6 acre waterfront lot in upscale Maple Hill Estates. Built by Concord Homes, this home is situated at the end of a quiet cul-de-sac on a wonderfully landscaped and private lot with 145 feet of frontage on Dog Lake. The waterfront landscaping slopes gently to the shoreline. A very beautiful and usable westerly facing site with a boat dock for a life on the Rideau Canal (UNESCO World Heritage Site) The many wonderful features include generous use of Hardwood and Ceramic flooring, beautiful bright eat-in kitchen with corian counter tops and lovely views of the waterfront, large formal living and dining rooms, 2 fireplaces, prewired for whole home audio, ICF construction featuring infloor radiant heating in the fully finished basement and main level ceramic floor areas, Heating Boiler supplies the hot water, first class water treatment system, High speed internet (Fiber Optic), Security cameras and Alarm system installed. See extensive list of features for more detail. A delightful must see property. Call today for more details and to arrange a private showing. (id:29935)
15-17 Second Ave
Wawa, Ontario
Location, Location, Location ! Welcome to your bright and spacious modern family home, nestled in a prime location that's sure to delight! This gem is flooded with natural light, creating an inviting atmosphere for you and your loved ones to thrive. Step inside to discover four bedrooms and two large bathrooms, main floor laundry, offering ample space for the whole family to spread out and relax. The cozy finished basement provides an extra room for visitors or can be transformed into a versatile space to suit your needs. Outside, you'll find a huge fenced yard with an additional lot, ensuring plenty of privacy and space for outdoor activities and toys. Newly built decks beckon you to unwind and enjoy the serene outdoor setting. Convenience is key with this home, as it's just a 5-minute walk to the lake, nearby schools, restaurants, and stores. Whether you're seeking relaxation or excitement, everything you need is right at your fingertips. This ultra-energy-efficient home has been thoughtfully updated with a new energy-efficient furnace, an updated electrical panel, and some updated windows. The brand-new kitchen adds a touch of modern elegance, making meal prep a breeze. But wait, there's more! This property is also zoned as a duplex, opening up additional opportunities for you to explore. Whether you're looking for a potential rental income or a separate space for extended family, the possibilities are endless. Don't miss out on the chance to make this move-in-ready haven your own. Schedule a viewing today and start envisioning the wonderful memories you'll create in this fantastic home! (id:29935)
519 Riverside Drive
London, Ontario
Welcome to contemporary living at its finest in this stunning 2-story townhouse featuring 3 bedrooms and 2.5 bathrooms. A standout feature is the in-home elevator with stops on every level, including the basement rec room, main floor living area, and the serene primary bedroom on the second floor. The main floor welcomes you with a spacious foyer and closet, a chic powder room, and an open-concept living room that flows into a gourmet kitchen adorned with quartz countertops, a stylish backsplash, a breakfast bar, and an eating area leading to a private patio through sleek sliding doors. The second floor boasts bedrooms with vaulted ceilings, including a luxurious primary bedroom with a private 4-piece ensuite complete with a bathtub and convenient elevator access. Two additional bedrooms share a beautifully appointed 4-piece bathroom, ensuring comfort and privacy. The fully finished basement is designed for relaxation and productivity, featuring a spacious rec room, a laundry area, and a small office with a rough-in for an additional bathroom. Located in a vibrant community close to shopping, dining, and entertainment, this townhouse offers modern design, high-end finishes, and unparalleled convenience. Don’t miss the opportunity to experience luxury townhouse living at its best. Schedule a viewing today and make this exceptional home yours! (id:29935)
469 Farlow Crescent
Milton, Ontario
Located on a quiet crescent with great neighbours, 469 Farlow Cres is a meticulously well kept 3 Bedroom 3 Bathroom Detached home. Featured in the Beaty Neighbourhood with amazing rated schools, the library, large parks and local shops. This is a dream spot for a growing family. No sidewalk on this side of the street gives an extra parking spot for 3 total with the garage. Roof replaced in 2015. Hardwood floors throughout and a very functional and popular floor plan. Large windows replaced in 2016. The sun comes in nicely at the front of the house in the morning and evening sun in the backyard at night. The kitchen hosts a gas stove, stainless steel appliances and a pantry. Upper laundry! Large bedrooms upstairs. The primary has a large walk in closet and ensuite bathroom. The shower recently upgraded. The other 2 bedrooms hosts a Jack and Jill ensuite. It’s great for the kids! Basement is awaiting your finishing touches and has a rough in for a bathroom ready to go. (id:29935)
43 Rowland Street
Brampton, Ontario
Welcome to 43 Rowland St, Brampton, a prime location within walking distance to Mount Pleasant GO Station. This beautifully renovated property offers unparalleled convenience and comfort, nestled in a family-friendly neighborhood with excellent schools, parks, and a fantastic plaza featuring a grocery store, gym, bank, and more. The home boasts a newly installed Tesla OEM Stage 2 outdoor 48 amp wall connector, perfect for electric vehicle owners. The extensive renovations include a new Carrier furnace and AC (2022), a new roof (2019), and a completely upgraded kitchen and bathrooms (2022). The basement has been thoughtfully designed as an in-law suite with a separate entrance, featuring a new kitchen and bathroom (2023). Additional improvements include a 200-amp electrical panel (2022), aggregated concrete (2022), and smart 4-zone sprinklers connected to the weather network, ensuring lush blue Kentucky sod (2022) stays vibrant. The main floor offers a spacious living area, dining room, modern kitchen, and a 2pc bathroom. Upstairs, you'll find a luxurious primary bedroom with a 4pc ensuite, two additional bedrooms, a 5pc bathroom, and a convenient laundry room with a new washer and dryer (2024). The basement is a versatile space with a bedroom, kitchen, 3pc bath, rec room, storage, and utility rooms. With a tankless water heater installed by Enbridge (2018, rented at $19/mo) and numerous upgrades throughout, this home is move-in ready and ideal for modern living. (id:29935)
538 Eliza Crescent
Burlington, Ontario
Prime South Burlington Freehold Brick Townhome in A Sought After Neighbourhood, Enjoy 2000+ Total SqFt Inc. New Modern Chef Kitchen w/ Designer Finishes (2021) Open To Living/Dining, w/ Quartz Counters, Subway Tile Backsplash, u/m Sink, Kohler Faucet, White Cabinetry w/ Gold Finished Handles,Oak Shelving w/ Wall Sconces, S/S Appliances Inc. (Professional Gas Range, French Dr Counter Depth Fridge, Bosch D/W), European White Solid Oak Engineered Hardwood Floors On Main(2021), Fully Fenced Backyard (2023) w/ Extensive Landscaping & Pergola, Renovated Powder Room w/ Quartz Counters and Marble Floors, Remodeled 2nd Fl Bathroom, 3 Spacious Bedrooms, W.I.C., B/I Electric Fireplace, Roman Blinds, Basement w/ 3-pc Bath & Cold Room, European White Solid Oak Engineered Hardwood, Custom Finished Laundry W/ F/L Washer/Dryer (2021), Custom Trim, Upgraded Light Fixtures, Front & Patio Door (2023), Enclosed Front Porch/Mudroom, Close To QEW, Appleby GO, Lake Ontario & Schools ChildSafe Street+++ **** EXTRAS **** Prime Location, Close To QEW, Appleby GO, VIP Cineplex Theatres, Home Depot, Longos,Shopping Plaza, Playcious Indoor Kids Gym, Bronte Provincial Park w/ Petting Farm, Picnic Zones,Pool, Camping Area, Leash Free Dog Area (id:29935)
1686 Jackson Boulevard
Kingston, Ontario
An absolutely spectacular 5-bedroom, 3.5-bathroom waterfront home on desirable Treasure Island, overlooking the Bateau Channel on the St. Lawrence River. Enter the foyer to be greeted by amazing barn-board closet doors and exposed limestone walls, leading into the open-concept living, dining, and kitchen areas. The bright and spacious living room features a fireplace and wet bar. The gourmet kitchen boasts stainless steel appliances, expansive countertops, and an island with a breakfast bar. Enjoy incredible waterfront views from the dining room, which includes a fireplace and two walk-outs to the deck. The main floor also offers a laundry room with a dog spa, a 2-piece bathroom with exposed limestone, a polished office with built-in storage, and a primary bedroom with floor-to-ceiling windows, a walk-out to the terrace, dual walk-in closets, and a 5-piece ensuite bathroom with a pristine glass shower, soaking bathtub, and double sinks. The second floor features an additional open area ideal for a work space, four additional spacious bedrooms, an immaculate 5-piece bathroom with vaulted ceilings, and a 3-piece bathroom with a walk-in shower, sunlit skylight, and mosaic stone flooring. The fully finished basement includes a den with ample storage and a walk-out to the lower terrace level, as well as an exercise room above the detached garage. Your multi-level terrace is perfect for three-season entertaining, complete with a large dock and a covered boat slip at the water's edge. Conveniently located just a 10-minute drive from Downtown Kingston, where you'll find shops, entertainment, and restaurants galore. This is a truly unique home that you won't want to miss! (id:29935)
20 Chester Hill Road
Toronto, Ontario
Welcome to 20 Chester Hill Road, a spectacular family home nestled in the Playter Estates- Danforth neighborhood! This exceptional home offers 3 separate units, perfect for investors or multi-generational living. Unbelievable rental income! Impeccably kept and freshly painted! Elegant gumwood accents throughout! Situated on a beautiful tree-lined street, this property combines urban convenience with serene, suburban charm. Rarely offered, double car garage with a beautiful interlock driveway. Lifetime metal roof! 3 separate meters. This home is surrounded by picturesque gardens, a breathtaking lookout on a dead-end street, backing onto a stunning, tranquil ravine. Just minutes from the highly rated Jackman Avenue Public School, Gradale Academy Private School, and Holy Name Catholic School. Incredible parks including Todmoron Mills Park and Evergreen Brickworks! Unbelievable convenience with quick access to Broadview station and the Don Valley Parkway! This property is a rare gem in a prime location. Do not miss the opportunity to own this magnificent home! **** EXTRAS **** 3 Fridges, 3 Stoves(1 Flat top) (id:29935)
2671 Ravenscliffe Road
Huntsville, Ontario
Escape the hustle and bustle and find solace in this charming 2 bed, 2 bath home, all on one level, situated on a sprawling 1.7-acre lot just a short 15-minute drive from Huntsville. Bathed in natural light, this home offers a welcoming atmosphere and plenty of space to spread out. Step inside to discover a cozy interior with a functional layout. The living area provides a comfortable space to relax and unwind. The kitchen is equipped with all the essentials, making meal prep a breeze. Plenty of cabinet space ensures ample storage for all your cooking needs. Both bedrooms are generously sized, offering peaceful retreats at the end of the day. The primary bedroom features its own private bath for added convenience. A large screened-in porch provides the perfect spot to enjoy the sights and sounds of nature. Whether you're sipping your morning coffee or simply taking in the fresh air, this indoor/outdoor space is sure to become a favourite spot to unwind and escape the bugs. This home offers the best of both worlds – privacy and seclusion, yet just a short drive from town amenities. Don't miss out on this opportunity to make this peaceful retreat your own. Schedule a showing today! (id:29935)
461 Fr 364 Route
Trent Lakes, Ontario
A classic cottage on Crystal Lake, with a Million Dollar view! Perched on a nice granite rock outcropping right next to the water. Steps away from a full docking system with 15+ feet of deep-water access. Stone steps into the water. The main cottage features 2 bedrooms and 920 sq ft of living space. 100 AMP breaker. Includes an adorable bunkie at water's edge. Open concept with 4 beds . 98.5 feet of shoreline and 0.41acres situated on Iron Mine Bay which is the quietest part of Crystal Lake yet affords easy access to the big lake. Eastern exposure with fabulous morning sun. Great swimming. A very sunny spot all day. Lovely patio area overlooking the lake. Full septic and UV/Filtration water system. This lot has great development potential for a future build. The Shore Road Allowance ( SRA) is owned. Crystal is a low cottage density lake with over 30 kms of rugged rock and pine shoreline to explore and has a full-service marina. Great lake trout, pickerel and bass fishing. Easy access to the 5-Points Crown Land multi-use trail system including snowmobiles, ATVs and dirt bikes. Just over 2 hours from the GTA. 15 minutes from the quaint village of Kinmount and all of its amenities including the famous Kinmount Fairgrounds and the Highlands Cinema. Around 30 minutes to Bobcaygeon/Fenelon Falls/Minden. 1 hour to Sir Sam's Ski Hill. Good cell service and several internet options. Full pre-list inspection of the home and septic available for viewing. A great way to get into the cottage market and on one of the best lakes in the area. (id:29935)
27 Lawrence Avenue
Springwater, Ontario
Welcome to your cozy retreat in the heart of Anten Mills. This beautiful bungalow offers a comfortable living space with a large, beautifully landscaped lot. A focal point of the home is the woodburning fireplace, adding a nostalgic touch, perfect for chilly evenings or gatherings with loved ones. Original hardwood floors on the main level add to the home's character, while the spacious rec room offers a place to relax and entertain. Separate entrances provide flexibility and convenience, allowing for in-law potential and access to the garage from the basement. With a total of four bedrooms and two full baths, there's plenty of room for everyone to unwind and enjoy the comforts of country living. Located in a vibrant neighborhood where pride of ownership is evident, this home offers more than just a place to live, it offers a true sense of community. With events happening throughout the year, you'll have ample opportunities to get involved and connect with your neighbors. Whether you're exploring nearby walking trails, parks, or hitting the slopes at the ski hill, there's no shortage of recreational opportunities just moments from your doorstep. Don't miss your chance to make this charming bungalow your very own and experience the best of country living with all the conveniences of city life just a short drive away. (id:29935)
23 Garner's Lane
Brantford, Ontario
Nestled on a quiet street in the heart of the family-friendly West Brant neighbourhood, this immaculate all-brick raised bungalow offers a perfect blend of comfort and elegance. Boasting 5 spacious bedrooms (3 on the main level and 2 in the fully finished basement) and 2 well-appointed bathrooms, this home is ideal for growing families. Step inside to discover the warmth of oak hardwood floors gracing the upper living spaces. The roomy kitchen features a moveable island and all appliances are included. The kitchen flows to a multi-level deck (rebuilt in 2020), perfect for outdoor dining and entertaining. The fully finished basement provides ample additional living space, including a cozy family room with a gas fireplace – an inviting spot for relaxation. The attached 20 x 20’ fully insulated double garage, with insulated doors and a gas rough-in for a furnace, adds convenience and potential for a workshop or additional storage. Outside, you'll find a backyard oasis with a hot tub, an on-ground swimming pool (filter, pump and auto-chlorinator new in 2023, gas line roughed in for heater) and a spacious patio area. A 12x12 shed offers extra storage for all your outdoor needs. Conveniently located close to shopping and parks, this home offers both tranquility and accessibility. Don't miss the chance to make this beautiful bungalow your own! (id:29935)
74 Bexhill Drive
London, Ontario
Lovely updated 3+1 bedroom raised ranch located on large fenced lot with loads of room for growing family and friends. Over $56,000 spent in upgrades from 2016-2022 (see listing documents). Nice private enclosed entrance. Great in winter for taking off boots and keeping the inside floors dry. Also inside entry from garage. Upstairs features large kitchen with loads of cupboard space and enough room for a kitchen table. Good sized dining room and living room with large newer windows. There are 3 generous sized bedrooms and a 4-piece bathroom. The lower-level family room with fireplace is ideal for a playroom, gym, TV room or games room. The 4th bedroom is good for family, company, or office. There is a 3-piece bathroom and plenty of room for storage. The huge backyard is totally private with a patio. Ideal for kids to play and enjoy family gatherings and summer BBQ’s. Home is conveniently located to schools, parks, shopping and medical. (id:29935)
37 Maxwell Street
Ingleside, Ontario
Welcome to 37 Maxwell Street in the town on Ingleside! Located minutes to Upper Canada Golf Course for the golf enthusiasts and close to the St Lawrence River for all your water activities! Nestled on a quiet street close to a park, this 3 bedroom, 2 bath home has been loved and well maintained and is now looking for its new owner! The main floor boasts a large kitchen/dining room to host family meals along with a very nice sized living room. In addition, the main floor has a large primary bedroom and 4 piece bathroom! The upstairs consists of 2 bedrooms and bathroom. The finished area of the basement is a quiet spot to be with a gas fireplace and carpet for comfort! The screened in porch is a perfect spot to enjoy coffee and the morning sun! Enjoy the private backyard for entertaining and barbecues! Detached garage, approximately 21'x26" for your car with room to spare! Don't wait for this one! As per the seller direction, please include 48 hour irrevocable on all offers! (id:29935)
183 Rodgers Road
Hamilton, Ontario
Welcome to 183 Rodgers Road located in a family friendly neighbourhood. Ideally located for the commuter & within walking distance to transit, schools, parks & amenities. The main floor offers a charming living/dining room combo complete with big bay window & hardwood floors. The awesome kitchen is loaded with white cabinetry, gorgeous appliances (’23), including a gas stove, backsplash, farmhouse sink & heated floors. Off of the kitchen you will find a cozy new addition sitting room (’18) cladded with shiplap & beautiful french doors leading out into the backyard & deck. A roomy primary bedroom with 2 closets, hardwood floors & stylish barn door & large main bath with heated floors completes the main floor. The 2nd floor features 2 good-sized bedrooms with generous-sized closets. A convenient separate side entrance leads to the basement, making it a great in-law suite situation. This lower level provides a finished family room, 3 piece bath, partially finished flex space, laundry room & utility room. The exposed aggregate driveway with stamped concrete borders (’23) comfortably fits 5 vehicles with additional parking in the insulated garage (’15). Enjoy some much deserved downtime in the nicely landscaped, fully fenced private backyard offering a large deck, gas BBQ line & shed (’15). Other updates include: freshly painted; lighting; new water line to house (’23); 100 amp panel (approx ’20); Wired for EV/RV hookup; feature walls etc. Must be seen to be truly appreciated! (id:29935)
350 Concession Street, Unit #101
Hamilton, Ontario
Fabulous opportunity for first time buyers or young professionals! Desirable first floor condominium unit situated in a small 27 unit building located at the top of the Jolly Cut and overlooking Sam Lawrence Park. All units face north with fabulous views of the Park, the City and the Bay. This beautiful move-in ready junior one bedroom suite has just been freshly painted and features new engineered hardwood flooring (2024), modern kitchen with granite counters, convenient in-suite laundry and a great outdoor space on the balcony to enjoy the views. The bus route is outside the front door with easy access to downtown and the building is steps to trendy Concession Street shops and restaurants, as well as Juravinski Hospital. Low condo fees and realty taxes make this maintenance free living at its best! Includes one owned parking space #7 and assigned locker #10. (id:29935)
26 Donald Crescent
Hagersville, Ontario
Sought after 4 lvl backsplit ('13) on oversized corner lot. 3 +1 bedrooms, 3 baths , master with ensuite. Dream garage- 3 bays , heated, access to back yard & house, triple wide paved drive. Newer high end shed, partial fenced yard. So close to schools, hospital, downtown. Hagersville is a growing community located 30 mins south of Hamilton. 15 mins to Lake Erie. (id:29935)
7720 Yvette Crescent
Niagara Falls, Ontario
PRIME LOCATION 3 bed 3 bath, fully finished basement & a large lot with a backyard oasis. Come see 7720 Yvette Crescent in Niagara Falls and fall in love with your new home. With over 1800sqft of finished living space, this home comes with a ton of upgrades including a fully finished basement, stairs throughout (2022), 3pc bath in basement(2022), kitchen countertops, sink & backsplash(2022), upstairs 4pc bath(2022). Upgraded appliances include washer/dryer(2021), fridge & microwave(2021). The fully fenced massive back/side yard features a covered deck providing a ton of shade and privacy, a concrete tile patio with a custom-made BBQ rotisserie, and an organic garden big enough to feed the whole neighborhood for months. Only thing left for you to do is to install your inground pool! Conveniently located minutes away from the QEW, GO Station, parks, schools and shopping plazas. 10 minute drive to Buffalo, NY. 50 minute drive to Mississauga. Call now and book your showing today! (id:29935)
6186 Monterey Avenue
Niagara Falls, Ontario
Bungalow in fantastic Niagara Falls neighbourhood. 3 bed, 2 bath. Walking distance to Westlane HS, parks, shopping and more. Basement recently finished with sub floor and new 3 piece bath. Driveway with parking for 5 cars. Great open concept kitchen, dinette, living room. (id:29935)
358 Magnolia Drive
Hamilton, Ontario
Discover the opportunity to personalize this spacious 4-level semi detached backsplit with 4 beds, 2 full baths on a large lot featuring over 2300 SF of total finished living space including all lower levels. Enjoy meals in the eat-in kitchen with a convenient side door entry connecting you to the extended 3 car driveway & side yard, perfect setup for your bbq. Combined open dining/living rooms boast hardwood floors & are flooded with natural light from the huge window. Upstairs, find 3 bedrooms w hardwood floors plus a nicely appointed 3pc bath. The primary bedroom incl double door access to the private deck overlooking a deep backyard. Finished lower level incl a large family room w above-grade windows & fireplace, bedroom & 3PC bathroom. 2nd lower level includes: gym/rec/laundry rooms & cold cellar provide ample space for all your needs. Recent updates include a newer furnace, tankless water heater, & most windows. Perfectly situated minutes to parks, schools, highways, shopping & amenities. Don’t miss out on making this home your own! (id:29935)
113 Sexton Crescent
Ancaster, Ontario
Welcome to 113 Sexton Crescent, a beautiful FREEHOLD townhouse tucked in a mature Ancaster neighborhood. The main floor of this home has an incredibly functional layout. Near the entrance you will find a two piece bath, front hall closet, and entry to the garage. The kitchen, dining room, and living room are open-concept, allowing natural light to flow throughout. The kitchen just went through an update and now has a new backsplash and white quartz installed on the counters & island. Upstairs the primary bedroom is large and features double closets and an ensuite washroom. There are also two other generous sized bedrooms, another 4 piece bathroom, and a separate laundry room on the second level. Something that makes this property unique is the exceptionally large fenced backyard that works perfectly for kids, pets, and entertaining. Driving into the community you'll notice the neutral brick/ stucco exterior gives this home a sophisticated curb appeal you won't necessarily find in other areas. The proximity to shopping, highly rated schools, parks, and the highway for commuting cannot be ignored. Overall this townhome is an exceptional value considering the community and updates/ features it has to offer. (id:29935)
28 Nolan Trail
Hamilton, Ontario
Welcome to 28 Nolan Trail, located in the much sought after gated community of St. Elizabeth Village! This home features 2 Bedrooms, 2 Bathrooms, eat-in Kitchen, large living room/dining room for entertaining, utility room, solarium and carpet free flooring throughout. Enjoy all the amenities the Village has to offer such as the indoor heated pool, gym, saunas, golf simulator and more while having all your outside maintenance taken care of for you! Furnace, A/C and Hot Water Tank are on a rental contract with Reliance at $37.74 per month (id:29935)
1350 Limeridge Road E, Unit #38
Hamilton, Ontario
Welcome to this charming end-unit condo townhome, nestled in the Lisgar family friendly community. This perfect starter home features 3 bedrooms, 1 bathroom with a garage and a driveway parking spot. Step into the welcoming eat-in and living area where you can host your next family get-together. Access your fenced-in, private backyard with no rear neighnours, from your kitchen, just in time for a summer bbq. This condo conveniently comes with cable TV, internet and water. Plus you'll enjoy all the close by amenities; walking distance to Mount Albion Falls, Recreation Centres and minutes away from schools and shopping. Book a viewing now! (id:29935)
5468 Glenholme Avenue
Niagara Falls, Ontario
YOUR NEXT CHAPTER … Fantastic starter or downsizing home offers AFFORDABLE LIVING with classic radiant heat and manageable utilities in this BUNGALOW. 5468 Glenholme Avenue in Niagara Falls sits on an XL corner lot, with a fully fenced-in yard and mature trees that maintain great privacy at the front of the property. BRIGHT, OPEN CONCEPT main level features several big windows throughout the living and dining areas, opening to the kitchen, and with a large, tiled 4-pc bathroom combined with laundry, the layout offers both function and convenience. Two well-sized bedrooms complete the main level. WALK OUT from the dining area through FRENCH patio doors to the tiered deck, and XL, fenced yard with concrete patio, mature trees, and firepit. Easy access to the driveway is available from both the gated yard and deck. A separate back door offers access to the full, unfinished basement with a French drain, providing abundant storage and access to utilities. Walking distance to Greater Niagara General Hospital, parks, schools, churches, public transit; one minute drive from the QEW or Lundy's Lane, and just minutes from the Rainbow Bridge to the USA. CLICK ON MULTIMEDIA for floor plans, drone photos and more. (id:29935)
1019 Anderson Road
Tory Hill, Ontario
this is an older home with many extras New propane furnace, deck to BBq, large lot, storage buildings, year round municipal road, close to many lakes, new roof. (id:29935)
3371 Loughborough Drive
Elginburg, Ontario
Welcome to your oasis on Loughborough Lake. Located just 10 minutes from the 401, it's the perfect retreat. This charming abode boasts a unique layout, complete with many outbuildings and a cozy bunkie. Ideal for sun-soaked summers at Loughborough Lake. Nestled across from your very own pristine waterfront, complete with docking for your watercraft, this home invites you to indulge in the ultimate lakeside lifestyle. Built in 1981, this spacious retreat features an airy open-concept design, offering breathtaking water views from every angle. The main floor boasts an updated kitchen with L-shaped Center Island across from a 2 sided fireplace and open-concept dining room, adjacent is a spacious living room with great views of the lake. Ascend to the upper level, where the spacious primary suite awaits, complete with a den and an ensuite with a relaxing Jacuzzi tub - the perfect spot to unwind after a day of summer adventures on the lake. The lower level offers a fully-equipped in-law suite, providing extra living space or rental potential. Don't miss out on this once-in-a-lifetime opportunity – seize the chance to make memories that will last a lifetime in this captivating lakeside retreat. (id:29935)
1048 Shallow Lane
Sydenham, Ontario
Sprawling bungalow sitting proudly on this newly severed 2-acre lot located just east of the village of Sydenham and within walking distance to trails, sports fields, a park, public beach, and all the amenities the village has to offer. The home features a beautiful and spacious kitchen, an attached dining/living room, two full bathrooms, three bedrooms, a large office, and a cozy family room. An enclosed breezeway separates the house from the 2-car attached garage/workshop, a yoga studio and bright and sunny solarium. The surrounding 2 acres consists of a nicely landscaped yard with perennial flowers, an ornamental fish pond, mature trees and large open grass areas for family activities. Looking north over the rear yard is a glimpse of Sydenham Lake just a short distance away. The town of Sydenham has almost everything you need, but the city of Kingston is just a short 20 minute drive to the south. The home sits mostly on a crawl space but does have a basement area for utilities and is serviced by a drilled well and septic system. This property and house have been very well maintained with many updates and is beautifully decorated inside and out. Stunning home in an ideal location in lake country! (id:29935)


