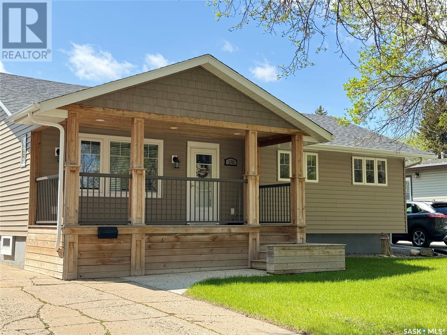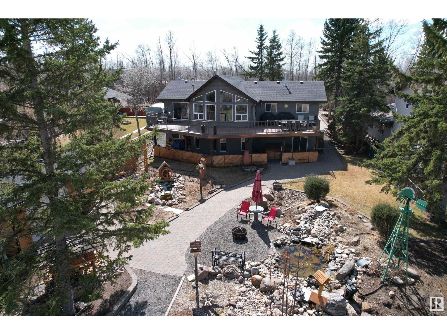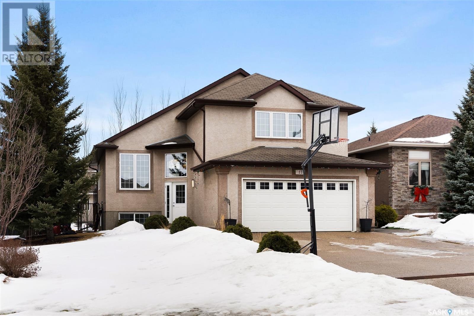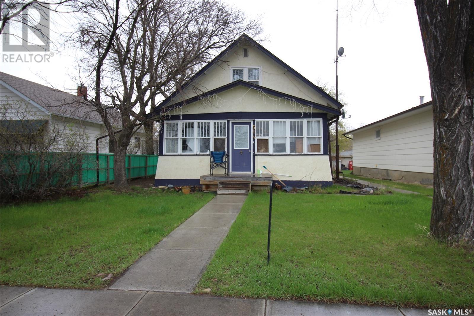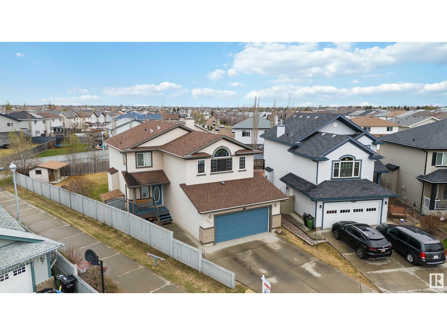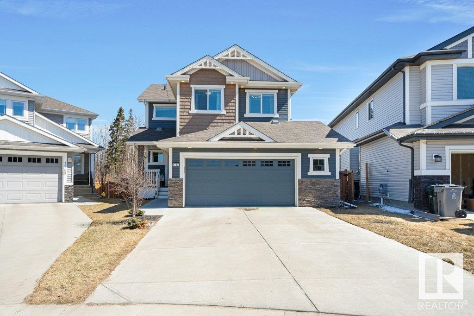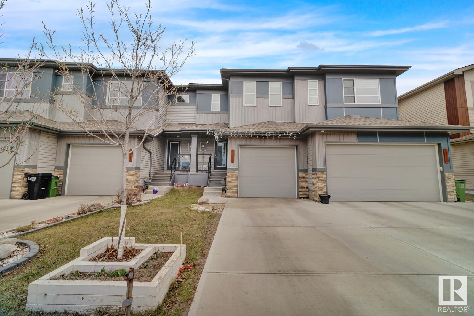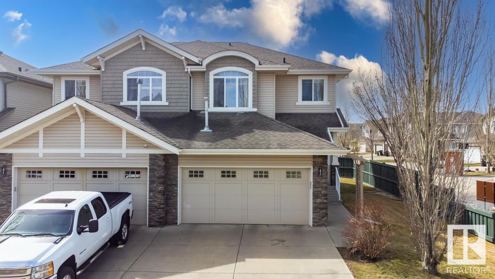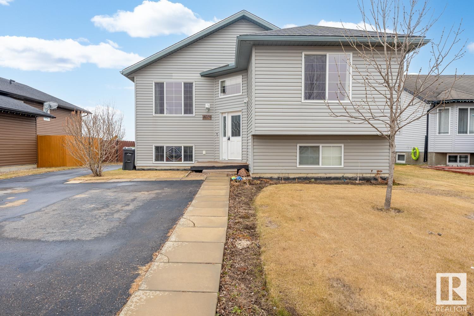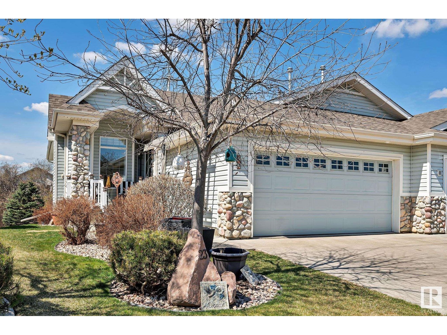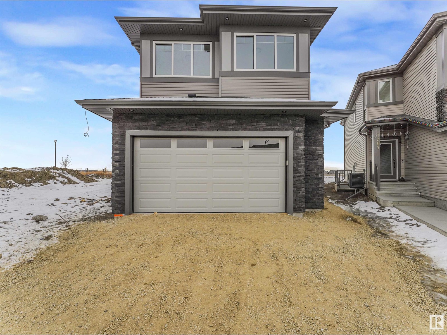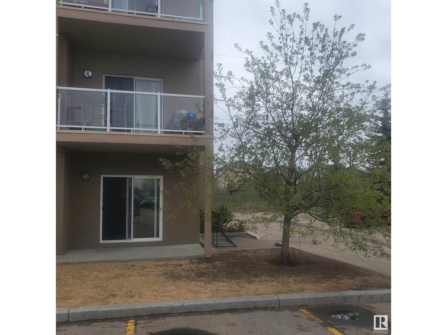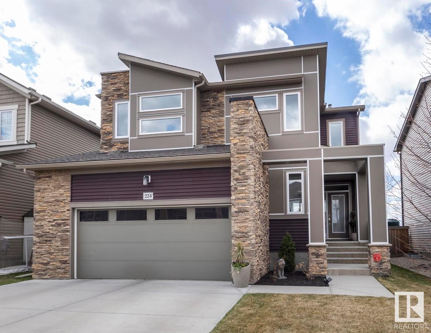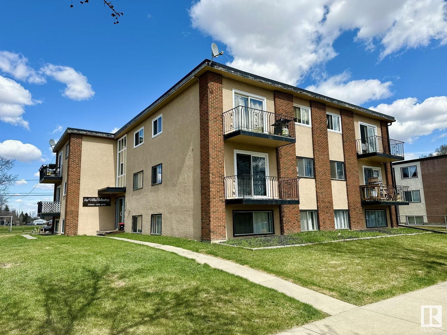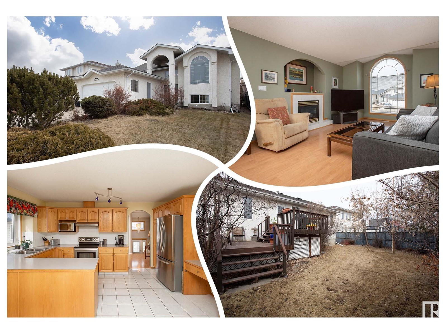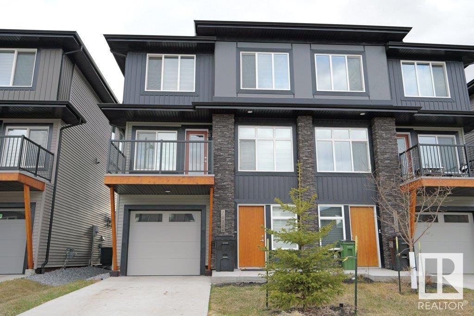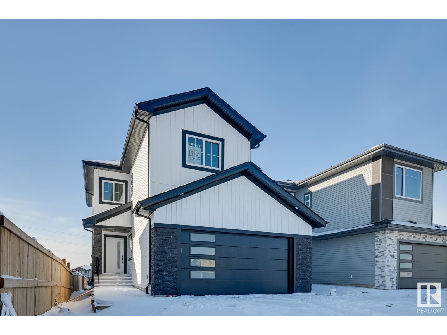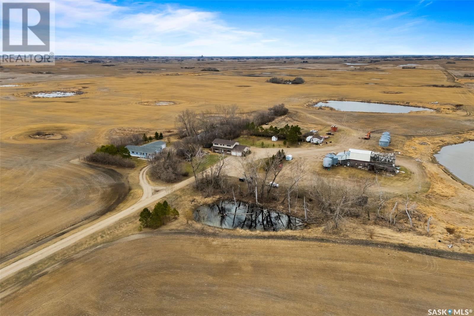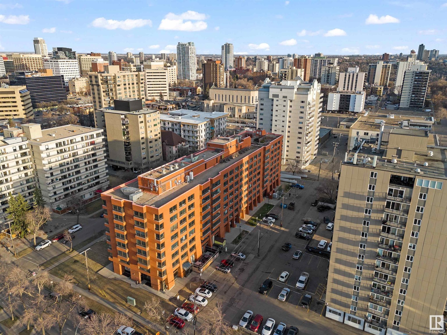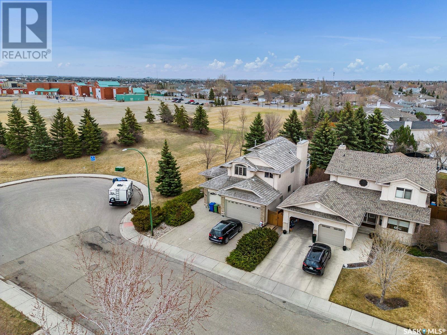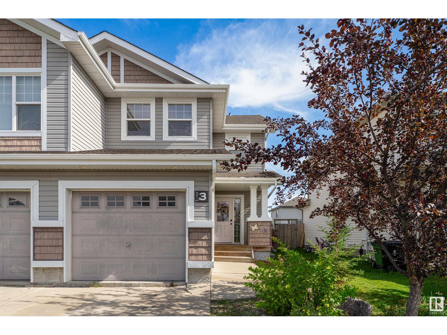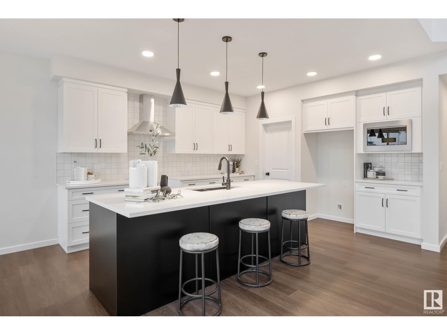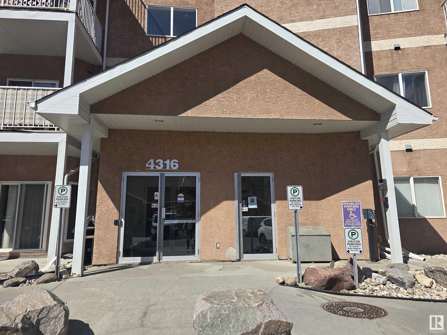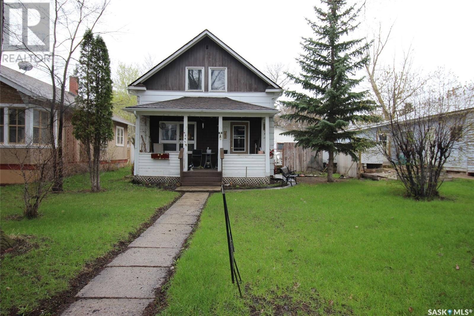170 Ash Drive
Weyburn, Saskatchewan
Welcome to 170 Ash Drive! This turn-key home is like a breath of fresh air! When you walk through the door you are welcomed with a bright open-concept, hardwood floors, and a beautifully modernized interior finish. Offering 3 + 1 bedrooms, 2 gorgeous, generous-sized, tile-floor bathrooms —the basement with heated flooring, a stunning kitchen with plenty of cabinets and stainless steel appliances, and an extra-wide staircase to allow moving your furniture in a breeze! The basement is finished with a large family room, bedroom, 4-pc bathroom, and utility room. In the last approx. 10 years this home was renovated inside and out, including a new basement floor having been poured. Water Heater new Dec. '23. Dishwasher new this year. Back Deck 2016. New Fence 2022. Garage 2018. And Location!! In an excellent, family-friendly residential neighborhood this home is convenient to Legacy Park and Weyburn Comprehensive High School. To book your viewing, call today! You are not going to want to miss out on this one. (id:29935)
62 22146 South Cooking Lake Rd Rd
Rural Strathcona County, Alberta
Welcome to this beautiful updated 2+1 bedroom raised bungalow w/walk-out basement, fronting onto South Cooking Lake. This exceptionally well maintained home offers an open concept w/an updated kitchen that is open to the eating area and living room area overlooking the gorgeous landscaped yard and vast South Cooking Lake reserve. The main level offers hand scraped hardwood throughout, 16 vaulted ceilings Primary bedroom w/3pc ensuite, open kitchen w/island, updated appliances, large skylight, living room w/electric fireplace, 2nd bedroom, office which could be converted to a 3rd bedroom, and a 3pc main bath. The walk-out lower level w/in floor heat offers a family room w/wood burning stove, 3rd bedroom, 3pc bath, storage, and a separate laundry room. Enjoy the hot tub under the covered deck and beautiful views. The heated garage is 36 x 24 deep w/an 8 overhead door, the storage shed has an overhead door for all your yard equipment, municipal sewer and many upgrades complete this wonderful home. (id:29935)
11 Emerald Creek Drive
White City, Saskatchewan
Step into this exquisite 4-bedroom sanctuary nestled in the heart of White City, where natural light dances gracefully through every corner. Ascend the stairs and be greeted by the warm embrace of sunshine flooding through the windows. The luminous living room boasts a captivating fireplace, creating a cozy ambiance that invites relaxation. Flowing seamlessly from the living space is the dining area, offering ample room for cherished family gatherings. Embrace the culinary enthusiast within in the fully-equipped kitchen, adorned with abundant cupboard and counter space, a convenient pantry, and sleek stainless-steel appliances to elevate your culinary endeavors. Traverse down the hallway adorned with ample storage to discover two generously sized bedrooms, accompanied by a 4-piece bathroom and a convenient laundry room, adding practicality to luxurious living. Ascend to the upper level, where the primary bedroom awaits, boasting a spacious walk-in closet and an indulgent 4-piece ensuite featuring a rejuvenating soaker tub, offering a tranquil retreat at day's end. Descend into the fully-finished basement, where endless entertainment awaits in the sprawling rec room, complemented by an additional bedroom and a 4-piece bathroom, providing versatility and comfort for all. Step into the expansive backyard sanctuary, where a vast deck and fenced yard beckon, providing the perfect backdrop for outdoor enjoyment and cherished memories. Completing this exceptional offering is a double attached garage, ensuring both convenience and security for your vehicles. Welcome to your dream home, where elegance and functionality harmonize effortlessly to create an unparalleled living experience. (id:29935)
564 1st Street W
Shaunavon, Saskatchewan
Great location, right across the street from the elementary school in Shaunavon. This stately two storey home is ready for your vision. From the street, you are greeted by a beautiful veranda, the perfect spot for lemonade on a hot summer day. The living room is a large space with room for a dining room and features the original hardwood flooring. The kitchen is tucked at the back but features a built-in dishwasher and stacked cabinets. There are two large bedrooms on the main floor and a full 4pc bath. The upper level is designed to be a self contained rental suite, with a separate entrance through the back porch. The suite has two bedrooms and a full bath with a combined living/kitchen area. The basement is set up for storage and the back yard is open with room to park. A garden shed holds the necessities. The owner has updated the furnace and hot water heater to new natural gas units. (id:29935)
8903 176 Av Nw Nw
Edmonton, Alberta
This bright and cheery 2034 sq ft 2-storey fully finished home in the community of Klarvatten is sure to please! Main floor open concept with living, dining and kitchen area, island & corner pantry. Convenient 2 pc bathroom & laundry room near the garage entrance. The upper level has a good-sized bonus room & 3 bedrooms - the primary with a 4 pc ensuite. The basement is finished with a 4th bedroom, family room & 4 pc bathroom with heated flooring. Well maintained home with loads of upgrades including flooring & furnace. The garage is heated, insulated & has 220V. Located on a huge pie-shaped lot & landscaped with fruit trees & raspberry bushes. Gorgeous large no-maintenance deck for outdoor enjoyment & close to a man-made lake & walking trails plus easy access to Anthony Henday. (id:29935)
1763 Westerra Lo
Stony Plain, Alberta
THE ULTIMATE FAMILY HOME finished on all 3 levels, numerous upgrades, pie shaped lot backing onto a green space, oversized garage dont miss out on this one! The generous foyer leads to a bright & sunny open concept main floor with 9 ft ceilings. CHEF'S DREAM KITCHEN, boasts top of the line cabinetry, a large ISLAND, QUARTZ countertops, STAINLESS STEEL appliances & even a BUTLER'S PANTRY! The spacious living room is accented by a cozy gas F/P. A 2 pc bath & generous mud room with access to your OVERSIZED, HEATED GARAGE completes the main level. 2nd level includes a large bonus room, convenient laundry room & 3 bedrooms. The Primary bedroom is a true sanctuary, with views of the green space & a well-appointed ensuite with double sinks, a walk-in shower & ample closet space. Your FULLY FINISHED BASEMENT includes a 4th bedroom, full bath & a spacious family/media room; a terrific area to relax in. A huge deck & large, open backyard provide lots of space to entertain & for the kids to run & play! (id:29935)
3079 Checknita Wy Sw
Edmonton, Alberta
Located in the desirable Cavanagh area, this exquisite 2-story residence offers easy access to major roadways like the Anthony Henday and QEII. Spanning roughly 1424 square feet, the home features an open-plan layout with 9-foot ceilings on the main floor, Luxury Vinyl Plank Flooring, stainless steel appliances, and elegant granite countertops. The kitchen, a model of contemporary design, boasts a welcoming island suitable for bar stools and a corner pantry for extra storage. The main level includes a spacious front entry that opens into the gourmet kitchen, which flows into a large family room and an adjoining nook area. Upstairs, the home presents a tranquil primary bedroom with a walk-in closet and an en-suite bathroom. It also has two sizable secondary bedrooms and an additional full bath. Outside, the fenced yard and low-maintenance landscaping offer a perfect outdoor space. The convenience of an attached single garage enhances this homes appeal, making it an ideal setting for refined living. (id:29935)
#42 1901 126 St Sw
Edmonton, Alberta
This gorgeous two-story executive condo in Rutherford Estates is a true gem. Flooded with natural light, the home boasts elegant upgrades and beautiful decor throughout. On the main floor, you'll find hardwood and tile flooring, including in the gourmet kitchen with its dark cabinetry, luxurious granite countertops, stainless steel appliances and extra counter space/cabinets with dual control wine fridge. The spacious great room features a cozy gas fireplace and large windows, while the adjacent breakfast nook offers a perfect spot for family gatherings. A den and an open staircase complete this level. Upstairs, a fantastic loft awaits, along with 3 bedrooms, 2 bathrooms, and laundry facilities. The master bedroom is a retreat in itself, with a lavish 5-piece ensuite showcasing more granite, a corner tub, and a double shower. The professionally finished basement adds even more living space, with a rec room, a two-sided fireplace, a wet bar, a 4th bathroom, and a 4th bedroom. (id:29935)
4609 62 Av
Cold Lake, Alberta
Here's the one that will surprise you! We're kicking off with the detached 16'x24' garage, perfect for your vehicles and storage needs. The extended driveway provides ample space for all your recreational vehicles. Constructed in 2009, this home has undergone significant enhancements, such as a renovated kitchen and upgraded vinyl plank flooring. The main level offers an inviting open-concept layout encompassing the living room, dining area, and kitchen, with convenient access to the back deck. Additionally, three bedrooms, including a generously sized master bedroom with a convenient cheater door to the full main bathroom, are situated on this floor. Descending to the lower level, you'll discover a comfortable family room, a bar area equipped with a rough-in for a wet bar, a full bathroom, and an additional bedroom, providing ample space for relaxation and entertainment. Located in the desirable Tri-City Estates, this home offers proximity to shopping, playgrounds, trails, and more. (id:29935)
23 Briarwood Vg
Stony Plain, Alberta
EXCLUSIVE 55+ ADULT LIVING in this beautifully renovated bungalow in Stony Plain's Briarwood Village! This one has SO MANY desired features like a finished WALKOUT BASEMENT, heated garage and BACKING GREENSPACE! Stand in awe as you walk in the front door of this beautiful open floorplan! Tall vaulted ceilings make it seem so much larger than the 1250 sq ft! Updated kitchen with white cabinets, quartz countertops and loads of space! Entertain family and friends in the great front dining room. The living room has tons of windows, bringing beautiful natural light inside all day long! Master suite has room for all your furniture, a 3pc ensuite & walk in closet! 2nd bedroom is great for guests or home office! MAIN FLOOR LAUNDRY! Finished basement has another bedroom with it's own walk in closet. Huge family room space with gas fireplace! 2 more offices and another bathroom too! Outside you'll find a beautiful deck up top and a picture perfect patio down below! Great location on a quiet street! (id:29935)
7303 177 Av Nw
Edmonton, Alberta
Brand New STUNNING Fully upgraded & Custom Modern Detached Home sitting on a Pie Shaped Lot .Open to above Family Area with Stunning feature wall. Lots of windows. Main floor full br with ensuite fully custom bath. BEAUTIFUL extended kitchen truly a masterpiece, unique Centre island.Spice Kitchen with lot of cabinets. 9 ft ceiling on all floors. Tiles flooring on main. Oak staircase with glass railing leads to bonus rm with feature wall.Huge Primary br with feature wall, 5pc fully custom ensuite & W/I closet. Another primary bedroom woth fully custom ensuite.Two more br's with attached jack & jill bathroom.Laundry on 2nd floor with sink. Side entrance for basement. This house checks off all the columns ... fully loaded with all features, finishes ,upgrades, 3 primary bedrooms (one on main & 2 on upper level), spice kitchen, open to above, custom feature walls..... and so much more. (id:29935)
#119 5005 165 Av Nw
Edmonton, Alberta
Open concept plan, very spacious entry, bright sunny kitchen with window over sink, 2 large bedrooms, 2 large 4 piece baths, easy access to private patio, Fitness room, 2 energized parking stalls. Close to shopping, public transit and 2 freeways. (id:29935)
224 Reichert Dr
Beaumont, Alberta
Nestled against the beautiful backdrop of the 18th hole on Coloniale Golf Club, this Mattamy Birch model home is a stunning 1844 sqft. that combines location, craftsmanship, & innovation. The Main Floor features an open concept design that is flooded with natural light, featuring high-end engineered hardwood flooring, & a cozy gas fireplace for relaxing evenings. The Chef's Kitchen is outfitted with quartz countertops, huge walk-in pantry, extensive cabinetry, & top-tier appliances. Upstairs are three comfortably sized bedrooms with a well-appointed full bath. The Master Suite feels like a sanctuary featuring a walk-in closet, plus a second closet, his & hers sinks, a luxurious soaker tub, & a separate shower, all complemented by stylish quartz countertops. A spacious laundry room completes the upstairs. The Fully Finished Basement has a 4 piece bath, big guest bedroom, spacious family room, & office area. Central Air & Heated Garage ensures comfort in any season. Enjoy the sunsets from the hot tub! (id:29935)
#102 15930 109 Av Nw
Edmonton, Alberta
Welcome to your charming 2-bed, 1-bath condo nestled in Mayfield! This 737 sq.ft. gem boasts fresh paint, new vinyl plank flooring, and stylish updates throughout. The kitchen shines with new countertops, cabinet handles, and freshly painted cabinets. Sunlight floods the spacious interior, highlighting large windows. Building just had a new roof and boiler installed last year. Perfectly located in the heart of Mayfield, this bright sanctuary awaits your personal touch. Don't miss out on this inviting haven! (id:29935)
15703 85 St Nw
Edmonton, Alberta
Picture PERFECT BI-LEVEL snuggled in the QUIET Community of Belle Rive! GRAND curb appeal w/ ARCH COVERED ENTRY, double attached, OVERSIZED GARAGE, & fully LANDSCAPED. Inside you are greeted to SOARING foyer ceiling, TILED flooring & plushy carpeted staircase that leads to the BRIGHT, open living room w/ fireplace & picture window. The FORMAL DINING area is adjacent to the living room, perfect for entertaining! The kitchen is MASSIVE, every CHEF'S dream! Cupboard & counterspace galore! Stainless steel appliances that pop, WHITE TILED backsplash adds the perfect contrast! Eat in the BREAKFAST NOOK w/ direct access to the deck! Great for Summer BBQ's! Primary bedroom is a DREAM w/ 5 piece SPA LIKE ensuite! 2 more bedrooms & full bath finish the main floor. Basement is FULLY FINISHED w/ SECOND KITCHEN, ample rec room for movie nights, 2 more bedrooms, a DEN, full bath & laundry room! Newer A/C, furnace & shingles! Fully fenced yard, large 2 TIERED DECK & more! Close to all amenities, you will LOVE this home! (id:29935)
7638 Koruluk Place Pl Sw
Edmonton, Alberta
Welcome to your new home in the vibrant Keswick community! This stunning 3-story townhome boasts everything you could ever want - and best of all, no condo fees! Step inside and be greeted by a spacious living room on the main level, perfect for entertaining guests. The adjacent utility room offers convenience and functionality at your fingertips. Make your way up to the second level where you'll find an open concept living area and a sleek and modern kitchen equipped with stainless steel appliances that will surely impress any chef. The dining area is ideal for enjoying meals with loved ones. Retreat to the third level where all three bedrooms await, providing ample space for everyone in the household. The master bedroom features an ensuite bathroom for added privacy.Never worry about parking with your very own single attached garage, offering peace of mind and security for your vehicle. Don't miss out on this incredible opportunity to own a piece of Edmonton real estate. (id:29935)
2 Wynn Rd
Fort Saskatchewan, Alberta
Welcome Home! This Custom 2 story home features a double attached garage. Coming in through the garage you will find the mudroom with a built in bench. To the left and close to the front door foyer is the den. To the right you will find convenient access to the walk through pantry leading you right into the kitchen. The kitchen contains a center island quartz countertop where you will find the sink and a space for a dishwasher. Continue through to the dining room which allows access to the back deck. Adjacent to the kitchen is the open to above style living room equipped with an electric fireplace. Just before heading up the stairs you pass the 2 pc washroom. At the top of the stairs is the bonus room, and adjacent to that is the laundry room with a built in sink. The primary bedroom is equipped with a 5 pc ensuite and walk in closet. Close to the other 2 bedrooms will be another 4 pc bathroom. Plenty of space to raise a family and entertain guests in this beautiful home! (id:29935)
158 Acres With House & Yard - Fuessel
Longlaketon Rm No. 219, Saskatchewan
A full quarter section of land with a beautiful yard site including a 2,700 sq ft house with a double car attached garage, heated shop and more located between Earl Grey and Southey! The house is a 2,700 sq ft 5 bed, 4 bath 2 storey with a finished basement and a double car attached heated garage that has been well kept and provides ample living space. Notable features on the main floor are the cozy living room, a wood burning stove that is WET certified, main floor laundry, a good-sized kitchen with a gas stove, and more. All 5 bedrooms are located on the second floor with a 4pc bathroom and a 4pc ensuite in the primary bedroom. The finished basement features a nice open family room, a second room and a kitchenette. There is a large south facing deck with a gazebo on the back of the house which looks out to the well treed backyard, fireplace area and garden. Recent upgrades to the house include deck (2020), flooring upgrades (2021), water softener (2020), upgraded kitchen appliances (2020). Outbuildings include an 1,818 sq ft heated (gas) shop with power, water and sewer, 2pc bath and a 16’ x 12’ OHD; 22’ x 24’ single car detached garage; 2 sheds; and 5 grain bins. Beyond the yard is good producing farmland to do with as you please (farm the land yourself, rent it out for passive income, or convert part or all of the land to pasture). SAMA Field Sheets identify 134 cultivated acres. “J” SCIC Soil Class Rating. The land is rented for the 2024 crop season. Services For The Property: Nat Gas, Power, Well, 2 Dugouts, 2 Lagoons. **There is a second home on the property that is NOT included in the asking price. It is a double wide modular home; 2,508 sq ft 2 bed, 4 bath, built in 2004. 26’ x 30’ attached double car heated garage with a 18’x18’ closed veranda. The asking price for the second home is an additional $195,000 if you are looking for two houses on one property or the second home can be removed** Don’t miss this opportunity, book a showing today! (id:29935)
#713 10160 114 St Nw Nw
Edmonton, Alberta
Hargate Condominium is a sought-after residential complex situated in the heart of downtown, near the stunning River Valley and within close proximity to Grant MacEwan University. This prime location offers residents easy access to a vibrant array of restaurants, cafes, and entertainment options. The condominium features a cozy modern studio unit, with one bathroom and upgraded flooring in the living room area. The shared laundry facilities provide convenience for residents, while the high-speed elevator ensures quick and effortless access to all floors. Additionally, the secured parkade guarantees the safety and security of residents' vehicles. Living at Hargate Condominium offers the perfect blend of comfort, convenience, and urban living. Whether you're a student, a professional, or simply someone who appreciates the downtown lifestyle, this condominium provides an ideal place to call home. (id:29935)
3111 Winchester Road
Regina, Saskatchewan
This amazing 2218SQFT two story family home has all the things you want. It's in a quiet cul-de-sac, just next to Prince William Park, this park is shared by Jack MacKenzie & St Gabriel Schools, it couldn't be more perfect to walk across the park to school, No crossing streets to worry about! This home features a grand entrance with open staircase to the 2nd floor, vaulted ceiling in the formal living room & dining room, 9' ceilings in the kitchen, breakfast nook, family room & den/bedroom. Big south-facing windows in the breakfast nook let tons of natural light in. On the second floor, the huge master bedroom has lots of south facing windows, the corner gas fireplace, the big walk-in closet, 5-pc ensuite with corner jet tub & a private south-facing balcony. Two more good sized bedrooms and a 4 pc main bath finish off the 2nd floor with 1 bedroom having vaulted ceilings. Basement is wide open with family room, Games area & space for a big gym. After your workout, jump into the dry sauna and relax. This home features 2 gas fireplaces, natural gas BBQ hook-up, screened-in deck off breakfast nook, large deck with patio. Tons of upgrade includes but not limited to: Three newly ordered PVC windows includes two arch shaped glass with frame in master bedroom and dining room, one in living room, quartz countertops, newer vanities, newer faucets in all the washrooms in 2023, quartz countertops, newer kitchen sink, kitchen faucet, stove, refrigerator & dishwasher in 2022, newer Bryant high-efficiency furnace in 2020, triple garage drywalled in 2019, installed 3 steel screw piles to raise front concrete steps and installed Aluminum hand rails with glass inserts in 2018, installed Aluminum hand rails with glass inserts plus new water proof for second floor balcony in 2017, re-landscaped the back yard with some newer fence in 2017, newer carpet in family room and alarm system in 2016. House is close to the in-door swimming pool, public library and all the east end amenities. (id:29935)
3 Catalina Co
Fort Saskatchewan, Alberta
EXCEPTIONAL INVESTMENT OPPORTUNITY IN A PRIME LOCATION: This half duplex offers immediate rental income with a reliable, long-term tenant in place. Plus, you can benefit from possibly assuming a portion of the mortgage at a low 2.19% interest rate for over 2 more years. The property is well-maintained, featuring recent upgrades such as a 2017 hot water tank and dishwasher, and stove, washer and dryer in 2022. Inside, an open concept layout on the main floor includes a nicely sized kitchen and dining area and a livingroom with gas fireplace as well as a convenient 2-piece bathroom. Upstairs are three spacious bedrooms, including a primary suite with a walk-in closet and 4-piece ensuite. This home has an attached garage and proximity to walking trails, Southpointe K-9 School and all amenities, this property is an amazing investment opportunity! (id:29935)
16939 49 St Nw
Edmonton, Alberta
Homes By Avi welcomes you to Cy Becker Landing! Edmontons new community, surrounded by parks, trails, sports courts & ponds! BRAND NEW 2 storey home promotes 2214 SqFt AG & features 3 bedrooms + main level office (or 4th bdrm), 3 full baths, SEPARATE SIDE ENTRANCE, upper-level loft style family room & laundry room. Open concept floor plan with upgrades galore; luxury vinyl plank flooring, window-wall in great room with stunning feature wall electric fireplace & iron interior spindled railing with open-to-below views. Kitchen is a chef's dream, showcasing abundance of soft close cabinet doors & drawers, quartz countertops, oversized centre island & walk-thru pantry to mud room. Patio door off great room leads to fully landscaped yard. Luxurious owners suite with spa-like 5-piece ensuite featuring glorious soaker tub, glass shower, dual sinks & oversized WIC. 2 junior bedrooms each w/WICs. OVERSIZED double garage & entry to home via mud room. Exceptionally built by exceptional builder! MUST SEE! (id:29935)
#209 4316 139 Av Nw
Edmonton, Alberta
TWO PARKING STALLS, ONE UNDERGROUND ONE TITLE SURFACE, BLOCK AWAY FROM LRT. WELL-KEPT TWO BEDROOM, TWO BATH APARTMENT WITH LAUNDRY ARER. 9FT CEILINGS. COMPLEX ALSO FEATURES A SMALL REC CENTER. WALKING DISTANCE TO ALL AMENITIES INCLUDING SUPERSTORE. THIS USINT ALSO COMES WITH A STORAGE AREA IN UNDERGROUND PARKING. (id:29935)
547 1st Street E
Shaunavon, Saskatchewan
An affordable find in Shaunavon. This cute 3 bedroom home found on 1st street East in Shaunavon is looking for a new owner. The front deck is welcoming for a good spot to visit and relax. The The entry is big and open to the living room. The kitchen has an eat in style dining room as well as a more formal dining room next to it. The large primary bedroom has a massive walk in closet and garden doors. The upstairs hosts another two bedrooms and 2pc bath. This is a great opportunity to own your home in this beautiful community. (id:29935)

