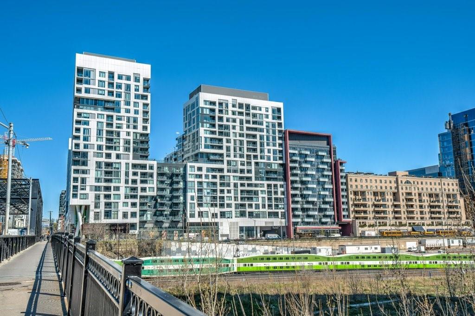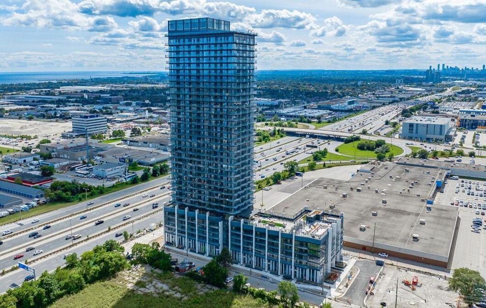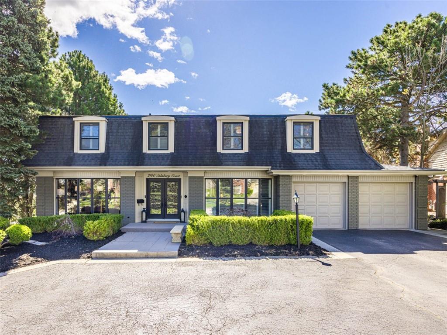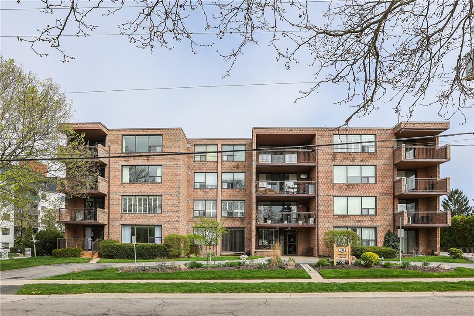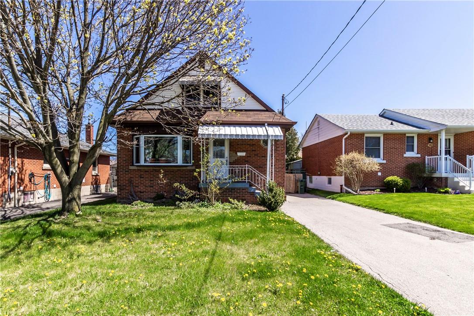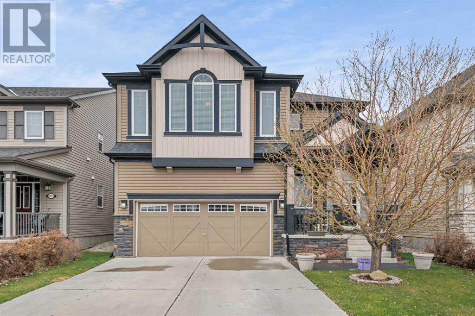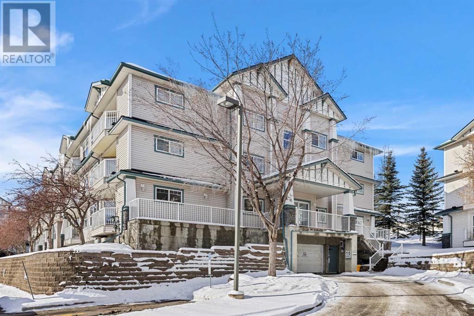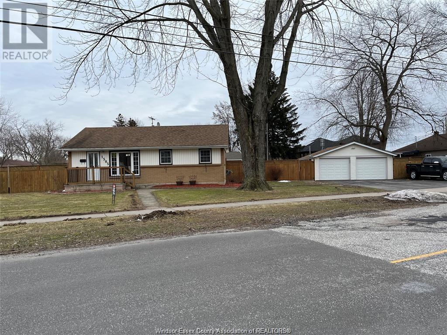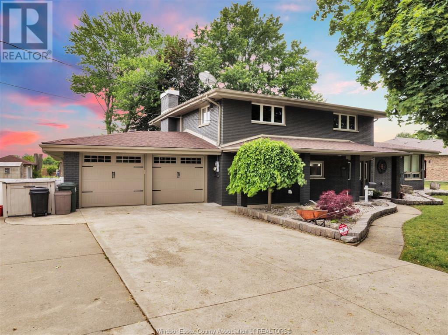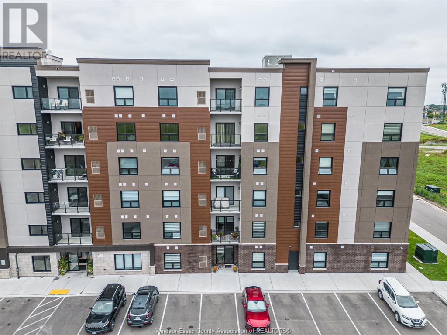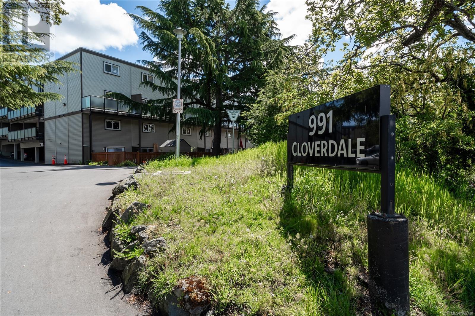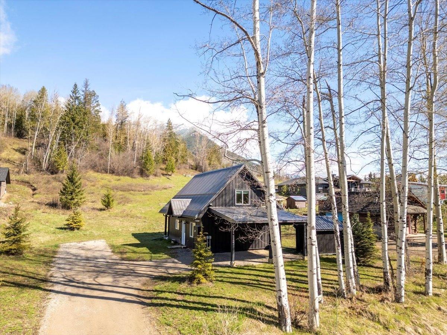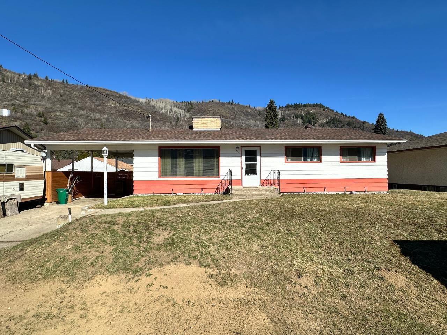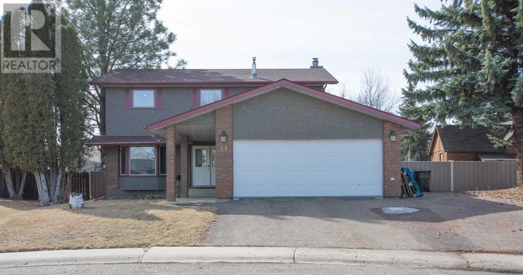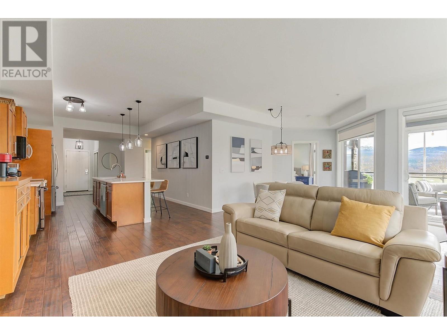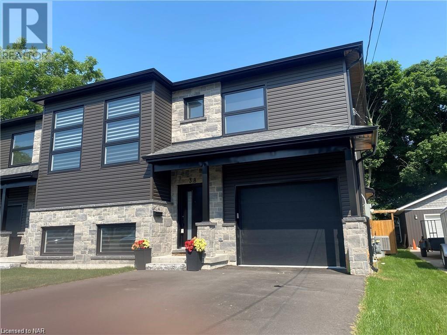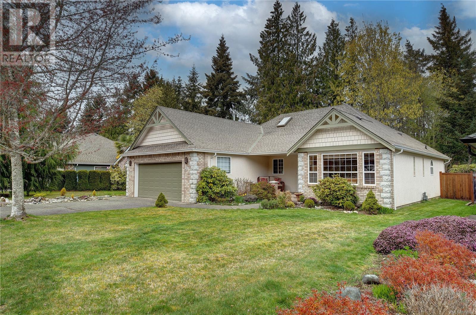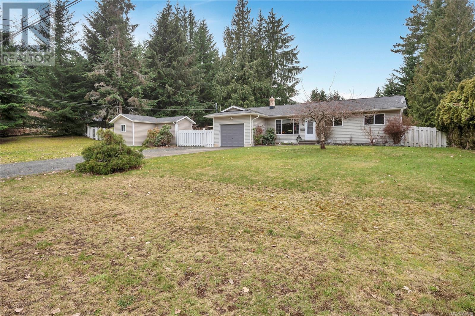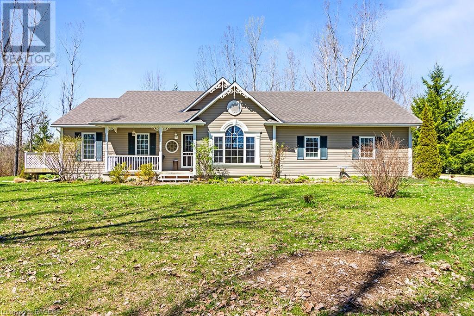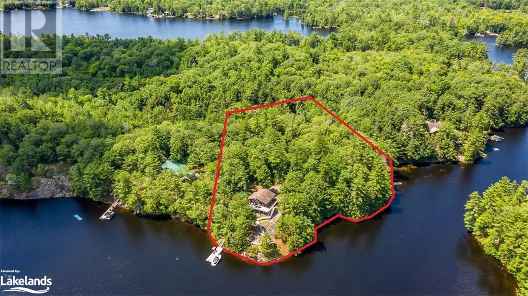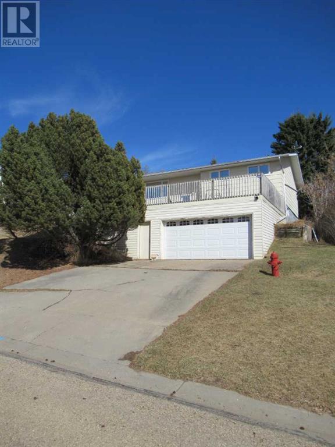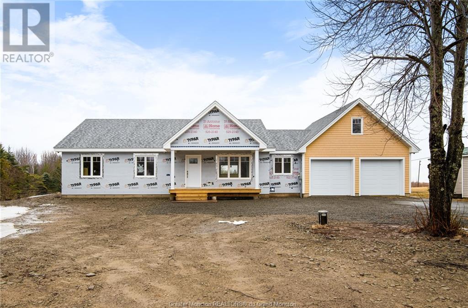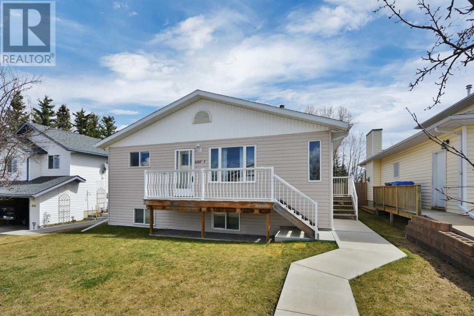576 Front Street W, Unit #911e
Toronto, Ontario
Welcome to the Minto Westside Condos in the trendy upbeat King West area! Location, location, location. Situated walking distance to King St., the Well and surrounding restaurants and shops, the Gardiner Expressway, TTC and so much more! Many builder upgrades include, oversized island, oversized laundry room with storage, oversized walk-in closet, under cabinet lighting and pot lights to say the least! 1 OWNED PARKING SPOT! This building has more than enough amenities: Farm Boy Grocery, gym, outdoor pool on the same level as the unit, party room, guest suits, and 24 hour security. Don’t wait to book your private showing! (id:29935)
36 Zorra Street, Unit #1509
Etobicoke, Ontario
Welcome home! This 2 bedroom + den condo has it all and is located in the heart of the Islington west neighbourhood! Steps away from shopping, schools and parks, minutes from the Bloor line subway for commuters and easy highway access. This Stylish unit welcomes you into the ”Royal York” floor plan with 809 square feet of living space. The primary bedroom offers a large closet and a luxurious 3 piece ensuite. The second bedroom and den offer even more living space. The open concept living area, features floor to ceiling windows, showcasing the fabulous skyline with Cn tower views. Upgraded eat-in kitchen with quartz counters, beautiful, herringbone backsplash, stainless steel appliances. The large wrap around balcony is the perfect spot to relax after a long day. In-suite laundry with stackable washer and dryer! This new, modernly designed building is sure to check all the boxes. Amenities include a party room with kitchen for entertaining, recreation room with activities & arcade games, a stunning rooftop pool with luxurious cabanas, grilling/BBQ areas, fire pits. There is a full gym set up with room for yoga. (id:29935)
2100 Salisbury Court
Burlington, Ontario
Tyandaga living at its finest! Discover this Executive 5 Bedroom residence, nestled on a quiet court amidst mature trees with lake views & the absence of rear neighbours. This remarkable home encompasses 5464 square feet of total living space, and is complimented by an expansive 950-square-foot outdoor deck, where glass railings frame panoramic vistas of the city & Lake Ontario. Quality finishes throughout including: hardwood floors, wainscoting, crown molding & custom built-in storage solutions. The eat-in kitchen features granite countertops, a custom backsplash, stainless steel appliances, a butler’s pantry, convenient walkout to the deck & adjoining family room with gas fireplace. Further enhancing the main level is a well-appointed office space with built-ins, formal dining room & separate living room. Ascend to the upper level where you will find 5 inviting bedrooms, including a spacious primary suite featuring a substantial walk-in closet & an elegant 4-piece ensuite. The lower level, renovated in 2018, offers luxurious amenities, including in-floor heating, a rec room with walk out, versatile billiards/games room & a convenient bar/kitchenette. This level also boasts a rejuvenating sauna & indoor pool with separate ventilation & 3 glass sliding doors providing access to your backyard. Numerous upgrades, including roof ('23), furnace ('21), a/c ('17), pool heater ('23), pool pump/filter ('15), roof insulation ('17). Come experience a truly remarkable retreat. (id:29935)
28 Robinson Street N, Unit #401
Grimsby, Ontario
TOP LEVEL CORNER UNIT … Enjoy “PENTHOUSE-STYLE” living in this spacious, 2 bedroom PLUS den, 2 bathroom, 1482 sq ft condo with an XL balcony! Unit 401 at 28 Robinson Street North in Grimsby is walking distance to downtown, hospital, church, great schools, parks, shopping & just 2 minutes to QEW. With a walking score of 73, all amenities are just steps away! This bright and spacious unit features a large foyer with hall closet and additional storage area, dining area with CUSTOM wall unit, and HUGE living room with oversized windows, allowing for abundant natural light. Separate den with WALK OUT through sliding doors to the covered balcony - great for enjoying some fresh air. Sunny eat-in, galley-style kitchen features a big window with ESCARPMENT VIEWS, subway tile backsplash, pantry, dinette, and convenient in-suite laundry. Primary bedroom with two closets & UPDATED 4-pc bathroom, second bedroom, and 3-pc bath with UPDATED walk-in shower complete the unit. Building amenities include an owned locker for additional storage, assigned, secured underground parking (#401), party room, games room, and workshop. CLICK ON MULTIMEDIA for video tour, floor plans, drone photos & more. (id:29935)
317 East 15th Street
Hamilton, Ontario
Attention first-time buyers, investors, and families seeking space! Discover comfort and convenience in this exceptional 1 ½ story home nestled in Hamilton Mountain's coveted locale. Enjoy tranquility in a family-friendly neighborhood while being close to all amenities. With 5 bedrooms & 3 bathrooms, this residence offers ample space for everyone. The finished basement with a separate entrance provides versatility, ideal for a mortgage-helper in-law suite or additional living space. Parking is a breeze with a large detached garage and ample driveway space. The garage, equipped with electricity, is perfect for storage or as a workshop. Close to shops, malls, hospitals, and schools, this home offers convenience at your doorstep. Don't miss out—schedule a viewing today and make this remarkable property yours! (id:29935)
1108 Windhaven Close Sw
Airdrie, Alberta
Welcome to this gorgeous original-owner home in impeccable condition & stands as a testament to thoughtful design & pride of ownership! Featuring a bonus 16 x 10 Detached garage/shed complete with gas, power, lights & 220 plug, which could accommodate a vehicle, with paved alley access. The owners spared no expense with major upgrades at built stage, including 9-foot ceilings on main and upper floor, oversized 8-foot solid core doors, upgraded hardware, larger windows throughout to accommodate the higher ceilings, 2 gas fireplaces (main & bonus), raised bathroom counters, Granite counters in kitchen and bathrooms, built in central vac system, upgraded baseboards, window trim & knock down ceilings! Upon entry, a stunning, tiled foyer sets the stage, leading you into a sprawling great room bathed in natural light pouring through oversized windows. High-end laminate flooring sprawls beneath your feet as you cozy up to the warmth of a gas fireplace, adorned with a mantle that adds a touch of elegance. Entertaining is effortless in the spacious dining area, perfect for hosting family dinners or game nights with loved ones. And for the discerning chef, the kitchen is a dream come true, boasting top-of-the-line upgrades including tile flooring, Granite counters, soft-close drawers, under mount sink, custom backsplash, under cabinet lighting, center island with extra seating and a walk-in pantry that ensures ample storage space. Whether you're preparing a casual meal or a culinary masterpiece, this kitchen is sure to impress. Rounding out the main floor is a 2 pce powder room with pedestal sink, and a convenient large den/office with glass French doors. As you ascend to the upper level, luxury awaits at every turn. A sprawling bonus room beckons, featuring 12' + ceilings and a stunning gas fireplace framed by floor-to-ceiling stonework - a perfect retreat for relaxation or entertainment. The primary bedroom is a sanctuary unto itself, complete with a lavish ensuite boasting tile flooring, Granite counter with center tower, dual sinks, a deep soaker tub, and a separate walk-in shower. Two additional bedrooms, a full bath, and a conveniently located laundry room with sink round out the upper level. The partially finished basement features the stairs & landing finished by the builder, enlarged windows, a massive family room, 4th bedroom, roughed-in plumbing, and some electrical has been completed, making this a very usable space for your family.Step outside to discover your own private oasis, complete with a solid constructed deck & pergola, fully fenced and landscaped yard, with a stone walkway to the detached garage/shed with attached & enclosed BBQ hut with electrical & gas hookup - ideal for summer gatherings and outdoor enjoyment. Conveniently located close to schools, parks, playgrounds, Chinook Winds Regional Park with ball diamonds & splash park, plus east access to 8th Street and the new 40th Ave overpass getting you on the QE11 in minutes. Book your viewing today! (id:29935)
212, 11 Somervale View Sw
Calgary, Alberta
This is a great home in a fantastic neighborhood close to so many amenities!! Somerset is a beautiful community in south west Calgary and this home has everything you need. Featured in this lovely 2 bedroom 1 bath end unit is an open concept living room, dining area and kitchen and a great balcony. There have been updates to flooring, plumbing fixtures and a new dishwasher last year. This very well appointed and well maintained home will suit all of your needs including in suite laundry and storage. And even though the LRT is within walking distance, this unit comes with one assigned stall in the heated parkade. Dont miss out on this little gem and book your showing today! (id:29935)
1505 Michigan
Lasalle, Ontario
This cozy 2-BDRMs, 1-bath Ranch mobile home, offering a spacious 24x48 ft layout. It features a convenient 2.5 car garage (24x24) and boasts updates including a modern kitchen, bathroom, and flooring. Appliances, curtains, bathroom fixtures, washer, dryer, water heater, and furnace are included. Note: This is a house-only sale; land not included. buyer wi11 be responsible for all costs associated with the remova1 and transportation of the house, with removal required on closing. Call Us Today! (id:29935)
400 Martin Lane
Lasalle, Ontario
This unique property is a true GEM! This home features 3 bedrooms on 2nd level including master with ensuite, 2.5 baths, main floor with tons of space for entertaining including formal living, dining room, updated kitchen, huge sunken living room with fireplace, family room and so much more. Approx. 2500 sq. ft. home built on almost an acre of land. Home comes with 2-car garage EV ready, there’s insulated workshop 1400 sq ft heating/cooling with two garage doors for all your winter summer toys, huge backyard with renovated shed and possibility to add ADU on this almost acre of land, large outdoor patio with 2 fire pits for all your outdoor entertaining. This home is a must see! (id:29935)
728 Brownstone Drive Unit# 409
Lakeshore, Ontario
Welcome to this modern 1 year new condo at Beachside-Lakeshore. This is the perfect location for easy living just steps to all amenities: shopping, restaurants, medical facilities, movie theatre, parks, EC Row & much more! This 2 bedroom/2 bath unit includes stainless appliances, an open concept kitchen with granite countertops and its own private garage. Spacious living with patio doors leading to a balcony to enjoy your morning coffee or read a book. The stunning primary suite features walk through closet with a beautiful ensuite 3pc bath, glass door tiled shower, complete with rain shower head, large vanity with ample storage. Suite includes an insuite laundry & storage room. (id:29935)
210 991 Cloverdale Ave
Saanich, British Columbia
Welcome to Cloverdale Court! This lovely 2 bed 1 bath 890 sq ft, 2 level condo is located in the highly desired prime central location in the Saanich Quadra neighborhood. This home offers a beautiful city view that is magical at night. The kitchen offers ample cupboard and counter space, tiled backsplash, and floors. The living area is spacious and features laminate floors, an eat-up bar with a sink, bar fridge, and access to the balcony. Upstairs you will find the large primary bedroom and a second bedroom that has access to the outside. Perfect for a roommate as they will have their own access. The four-piece bath has been updated with porcelain tiled floors, a tub surround, and in-suite laundry! Storage under the stairs and AC for your comfort. Bring your pets as 2 dogs or 2 cats are allowed up to 44lbs. Close to shopping schools and transit. UVIC is just minutes away. 1 parking space. Come and have a look. You won't be disappointed! (id:29935)
112 Burma Road
Fernie, British Columbia
One acre of privacy nestled in the hillside overlooking Fernie. This home was built in 2020 and offers modern home conveniences in a traditional package. The main floor of the home has two guest bedrooms, a bathroom with a soaker tub and tiled surround, and a marble topped vanity. The living room has large floor to ceiling windows that allow natural light to flood the space, and access to the rear of the property. The kitchen is spacious and functional with ample counter/storage space, gas range, stainless steel appliances and a butcher block island. Upstairs is the master bedroom, with space for king sized bed, custom built in storage and amazing views of the valley. This home is heated by a natural gas boiler that provides unlimited hot water and energy efficient in floor heat. Outside, there is a gently sloped backyard that runs into wilderness behind the property. This is a chance to own one of the few small acreage properties in Fernie. Many options for a garage suite or larger home on this property. (id:29935)
770 9th Avenue
Montrose, British Columbia
Fantastic location and a huge 75 x 100 foot plat lot in Montrose. Fully fenced for kids and pets! This is a great family sized home in a great family neighbourhood. 3 bedrooms on the main floor plus a good sized kitchen, livingroom, and diningroom. Huge recroom in the basement plus storage, laundry, and beautiful second bathroom. Good roof, good siding, and a great floor plan for your ideas. Large backyard with tons of room for kids and pets and gardens. This is a solid home that is ready for a new family to make it their own. Call your REALTOR(R) today! (id:29935)
11 Ross Heights Place Se
Medicine Hat, Alberta
Big property lovers, please take a look at this amazing property in Ross Glen. North Front facing, so you get so much sun light comes into your dining room, family room and your bedrooms. 5 bedrooms are on the second floor with 3 piece ensuite and a 4 piece bathroom. Kitchen and all of bathrooms have granite countertops. you'll love the stoned wall family room connects to a sunroom, and accesses the backyard. There's a main floor laundry with a side door to the sideyard/backyard. A heated double attached garage and a RV parking offer your comfortable winter and toy space. The huge backyard make your garden life alive with fully of sunshine, and some fun with the manmade mountain. The powered storage provides you extra space for your stuff with a playhouse on top. The real wood floor has some wear and need some restoration, but still Wow. words can't describe the property. 2020 new flooring on second level, 2015 shingles, 2005 windows, 2009 A/C, 2019 fence, 2015 stucco , sunroom windows 2015,garage doors 2017. Call for a private viewing. (id:29935)
253 Horizon Lane
Chatham, Ontario
This model 2+1 bed/3 bath home built by Maple City Homes is sure to impress! 1465 square feet on the main floor & a floor plan built for maximum comfort and ease. This corner unit semi must be seen! The front door opens up to the bright foyer, cathedral ceilings, gas fireplace in living room & 9 ft ceilings throughout. In the kitchen - beautiful Windmill cabinetry complimented with granite countertops. Main floor has hardwood throughout & tastefully carpeted bedrooms with a full guest bath. Large primary bedroom has its own ensuite + walk in closet. Past the kitchen is the laundry & 2nd entrance through the heated garage. Back deck has been completed & extended past the 13x9 covered porch. Finished lower level has vast area for entertaining or living quarters, a full storage room, open bar, full bath with walk in shower & another full bedroom. The yard is also equipped with an underground sprinkler system! We are looking forward to seeing you when you stop by to check this one out! (id:29935)
1933 Ambrosi Road Unit# 204
Kelowna, British Columbia
Rare opportunity to own in Ambrosi Court right in the heart of Kelowna! This stunning two bedroom, two bathroom, 1,335sqft corner unit condo comes with two secure underground parking spots + additional storage unit. It offers a modern and open living space with many updates including elegant lighting, state-of-the-art window covering systems and quality flooring. This home exudes a sense of sophistication. The kitchen is a chefs delight and perfect for entertaining friends and family with a recently installed high-end stainless steel appliance package, beautiful new quartz counter tops and ceramic tile backsplash. Enjoy the breathtaking south-facing mountain view from the privacy of your expansive covered deck complete with natural gas hook up for your bbq. You will absolutely love the location within walking distance to Orchard Park Mall, trails and green spaces, boutique shopping and wonderful dining options. This condo offers the perfect blend of comfort, style and convenience. All measurements taken from iguide. (id:29935)
38 Page Street
Port Colborne, Ontario
Newly built Port Colborne semi. Over 2000 sq ft. and upgrades galore. Open concept main floor with sliding doors off great room to covered 10X30 covered porch and fenced in yard. 9 ft. ceilings. Kitchen with large centre island with quartz tops and backsplash. Black stainless appliances. Large master with huge walk-in closet and magnificent en-suite. Watch the boats sail by from your backyard in this one. (id:29935)
217 Hamilton Ave
Parksville, British Columbia
Welcome home to this beautiful bungalow perfectly located within the sought after community of Corfield Glades in Parksville! You will love the lifestyle this location offers c/w amazing schools, beautiful parks, and many amenities just a short distance away! Just a few of the many special features include: fabulous curb appeal – mature trees / landscaping - spacious floor plan – fresh paint in garage – spacious front Living Room with adjacent Dining Room soaked in sun from the South exposure window – fantastic Family Room c/w cozy gas fireplace – amazing Kitchen overlooking the backyard c/w beautiful granite counter tops and loads of cupboard and counter space + S.S. appliances, elegant back-splash and large island – spacious Primary Bedroom w 4 pc ensuite – The private yard is perfect for gardening c/w a large patio for your future BBQ’s. The 20’ x 20’ garage will comfortably accommodate you vehicle(s) etc. Be sure to click on the 3D tour along with the Multi-media links + visit our website or contact us more information! (id:29935)
4199 Enquist Rd
Campbell River, British Columbia
Quick Possession available - Minutes south of Campbell River, nearly half an acre, sits this impressive 3-bedroom, 2-bathroom rancher with an additional den and studio. Set in a superb neighbourhood close to parks, trails, Storries Beach, this home has been lovingly maintained and updated, making it move-in ready. The kitchen is designed for those who love to cook, bright white cabinetry, lots of storage and counter space. Spacious dining room and a lovely living room with woodburner. The home has been upgraded with a gas furnace and ducting in the last three years, offering efficient gas forced air heating while retaining the original baseboard heaters as a backup option. Main bedroom includes a 3-piece ensuite, alongside two more well-sized bedrooms, large den with patio door access to the backyard, huge covered deck, hot tub, and detached studio. Additional features include RV/boat parking, a productive vegetable garden, fruit trees, a fully fenced and private yard, a hot tub, and a shed. (id:29935)
625157 Sideroad 16a
Grey Highlands, Ontario
Indulge in the serenity of your own countryside escape with this charming 2+1 bedroom, 2 bath bungalow, perfectly situated on a 1.4-acre parcel. Surrounded by a canopy of trees, this home ensures peace & quiet. Step into the airy semi open-concept living area, seamlessly integrating the living, dining, and kitchen spaces. The kitchen, complete with a convenient island, caters to both avid chefs and laid-back cooks, promising a space that is as functional as it is inviting. Retreat to the spacious primary bedroom boasting dual closets, while the second bedroom offers access to a cozy side deck through a patio door, providing a beautiful space for guests or family members. Enjoy your morning coffee on the expansive rear deck, soaking in the surroundings. Convenience is added with a main floor laundry area, simplifying daily tasks. The finished lower level family room next to the third bedroom is ideal for teenagers seeking their own retreat. An additional 3-piece bath adds practicality, while a storage room easily adapts to your organizational needs. The utility room grants direct access into the garage, enhancing everyday functionality. Beyond the inviting interiors, the property features a triple car attached garage, with one bay thoughtfully partitioned and insulated, perfect for a workshop tailored to your creative or DIY pursuits. Positioned in an enviable location, enjoy the tranquility of a quiet dead-end road while remaining close to the ski club and essential amenities. Whether you're in search of a full time home or a weekend getaway, this bungalow offers the perfect fusion of comfortable living and convenient accessibility. Meticulously cared for and maintained, this home is presented in pristine condition, awaiting your personal touch to create cherished memories. (id:29935)
224 Island 360
Port Severn, Ontario
Indulge in the ultimate lakeside retreat on Six Mile Lake! This exquisite year-round cottage harmoniously blends opulence with serenity. Accessible by boat yet complemented by deeded mainland parking, the property stretches along 479ft of pristine waterfront and encompasses nearly 3 acres of verdant, wooded terrain. Fully winterized and thoughtfully updated, the cottage boasts two inviting bedrooms, a contemporary 4pc bathroom, and a captivating open-concept living area adorned with vaulted ceilings and expansive windows that frame panoramic vistas of the surrounding natural beauty. Revel in the freshly painted interior, enhanced by chic light fixtures and gleaming quartz countertops. Whether you're basking in the warmth of the wood-burning stove or enjoying the cool comfort of central air conditioning, every moment here is infused with luxurious comfort. Outside, entertain guests on the sprawling deck, plunge into the crystalline waters from the dock, or unwind in the charming gazebo repurposed as a cozy TV room. Additional highlights include a delightful Bunkie for guests, a picturesque waterside firepit, and meandering walking trails that beckon exploration. Just 1.5 hours from the GTA, this idyllic sanctuary offers both seamless accessibility and boundless relaxation. Don't let this opportunity slip away—seize the chance to make this extraordinary cottage your own by calling today! (id:29935)
4910 44 Street
Athabasca, Alberta
A HIDDEN GEM. This 4 bed, 2 bath bi-level is the perfect place to call home. Updated kitchen featuring granite counter tops with access to the backyard from the kitchen. 3 nice sized bedrooms, large family room and a 4 piece bathroom finish off the main floor. Downstairs you will find a large rec area, bedroom and a large updated bathroom. The large deck is the perfect place to entertain and enjoy the prime views of the river and town all from the comfort of your home. The parking pad located behind the house give plenty of space for additional parking. The large utility room/laundry room includes plenty of storage space. The possibilities are endless! (id:29935)
3414 Route 530
Grande-Digue, New Brunswick
Nestled in Grand-Digue, NB, 3414 Route 530 presents a stunning NEW CONSTRUCTION offering WATER VIEWS and DEEDED BEACH ACCESS. This custom home, set on a spacious lot, will be finished prior to closing. Inside, The open-concept layout seamlessly blends the living room, kitchen, and casual dining area, creating an inviting space for both relaxation and entertainment. The kitchen boasts a striking off-white palette, adorned with sleek quartz countertops, a central workstation island, and stainless steel appliances, complemented by a stylish range hood. On one wing of the bungalow, discover the luxurious master bedroom retreat, featuring a spacious walk-in closet and an ensuite master bath for added convenience. Two additional bedrooms and a second full family bath, complete with dual sinks and quartz counters, round out this wing, providing ample space for family and guests. Meanwhile, on the opposite side of the home, practicality meets convenience with a well-appointed mudroom, powder room, laundry area, and garage entrance, ensuring effortless daily living. The basement offers an open crawl space, ideal for storage needs. Noteworthy features include a double attached garage, A generator panel and 1200-watt generator, engineered hardwood floors, quartz countertops throughout, wheelchair-accessible doors, and a central vacuum. Experience coastal living at its finestschedule a viewing today. (id:29935)
6507 58 Street
Rocky Mountain House, Alberta
5 bedroom, 2 bathroom affordable home, located in a desirable location only steps away to the walking path. Bright and open main floor offers a large entrance, kitchen and dining area, a spacious living room with hardwood floors, 3 bedrooms and a full bathroom. Laundry hook-up also available on the main floor. The developed basement with in-floor heat, hosts 2 additional bedroom, a large family room with kitchenette, a full bathroom, a storage/cold room and a utility room with laundry facilities. Upgrades over the years include shingles and siding (2008), hot water tanks (2017-2018), and toilets, garage door and fridge just replaced (not shown in photos). The owner has also replaced all the poly B piping to pex piping, with the exception of the in-floor heat. 24x26 double detached garage is insulated, drywalled and heated. Space on the side of the garage provides additional parking for a trailer or an RV. (id:29935)

