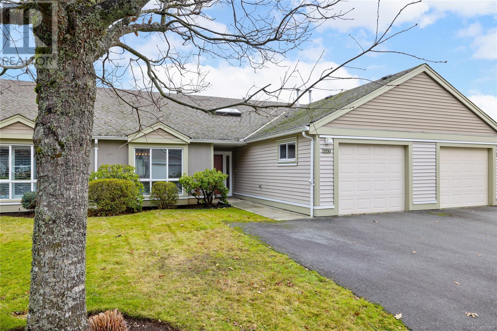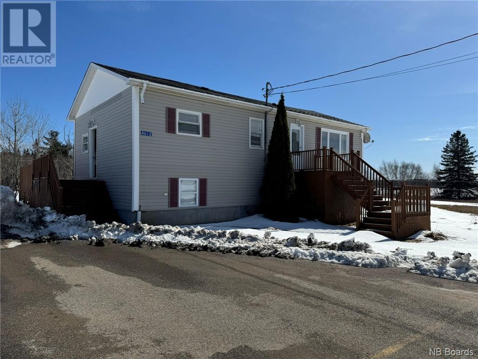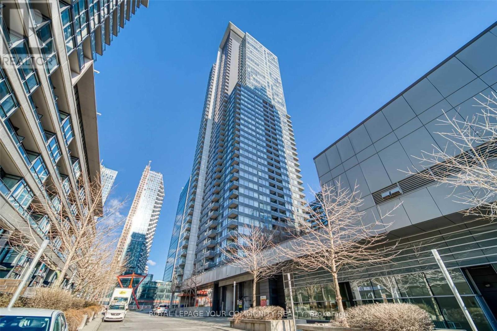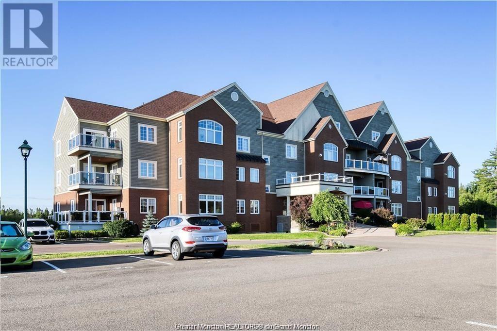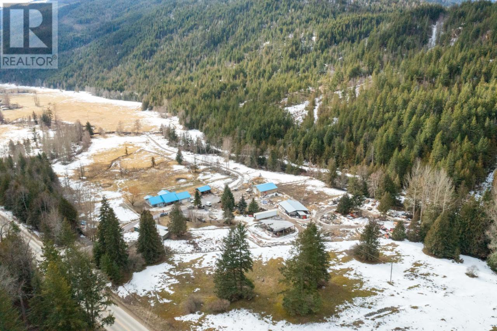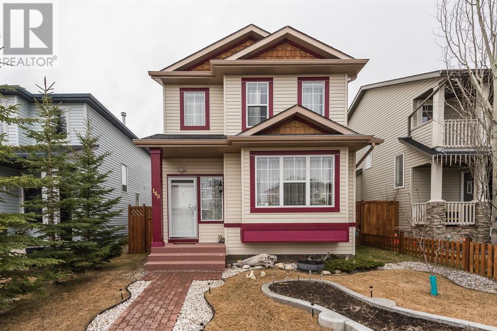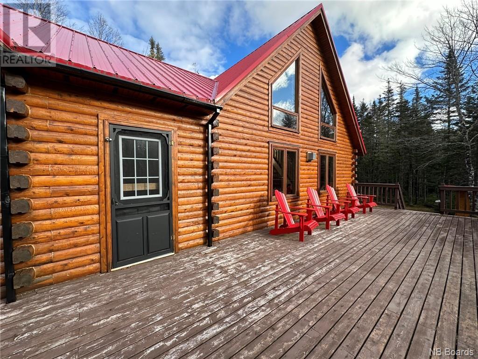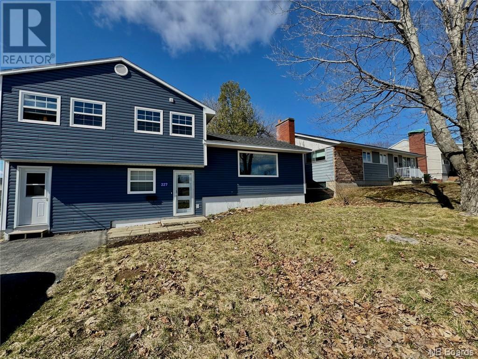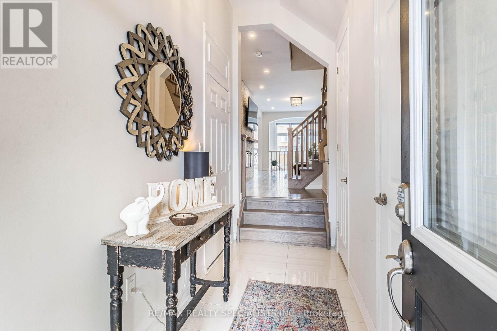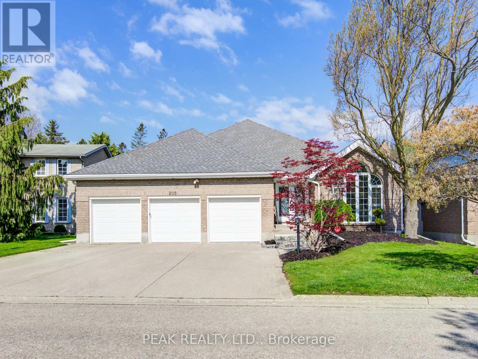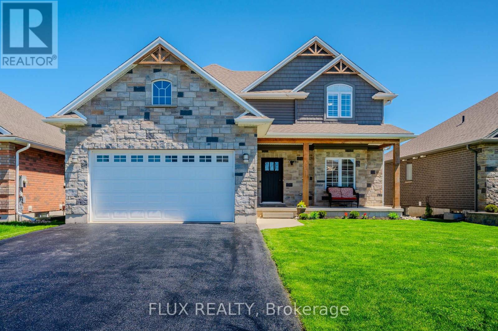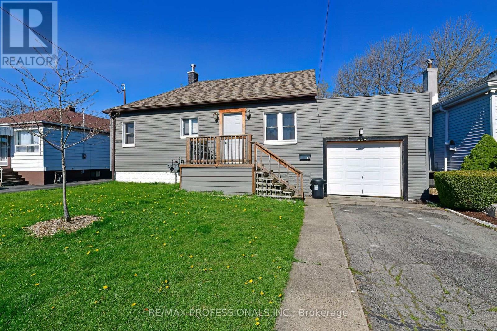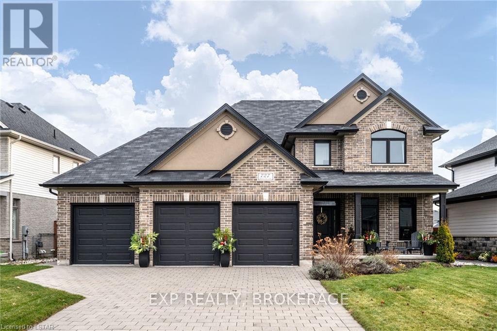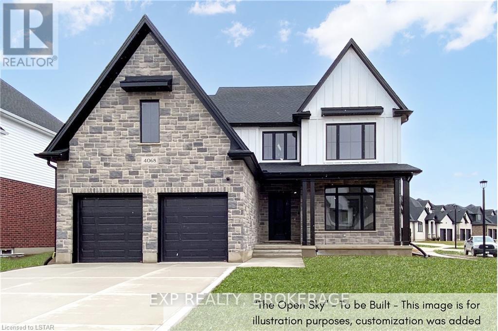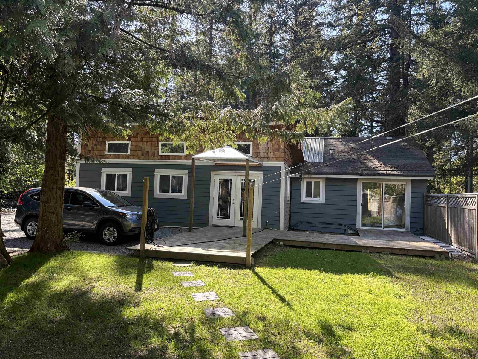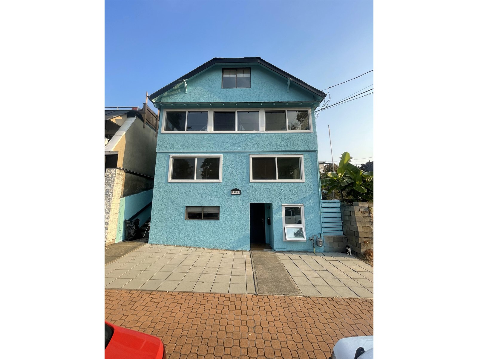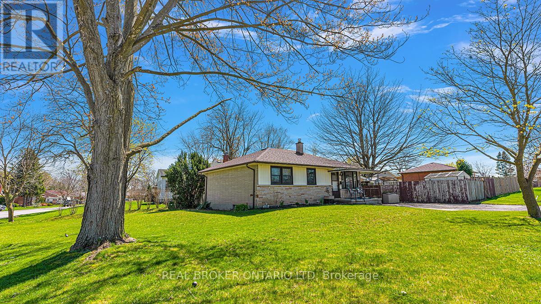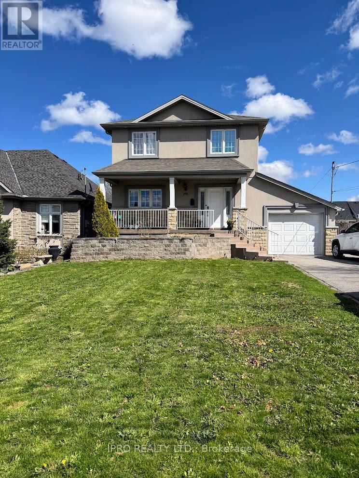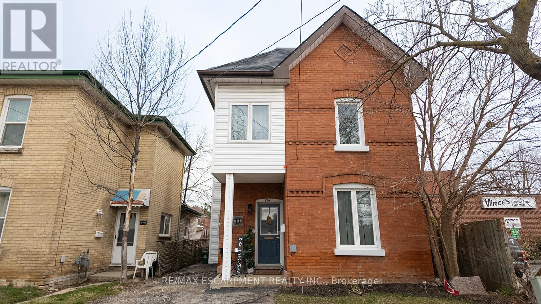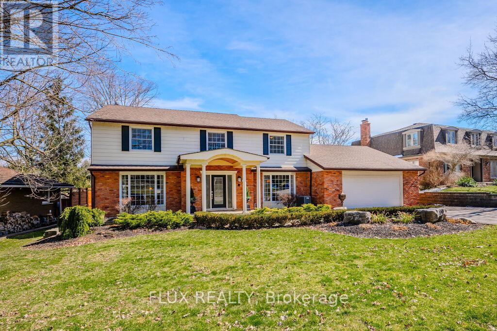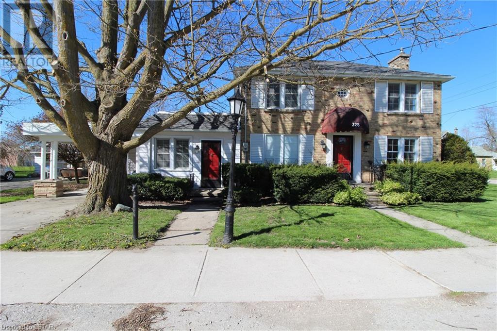5950 Waterton Dr
Nanaimo, British Columbia
Welcome to this two bedroom North Nanaimo patio home. The unit offers a large open concept living and dining room area with gas fireplace. The kitchen features three appliances and eating nook overlooking the rear yard. A patio area is accessed from the living room. The primary bedroom boasts dual closets and a four piece ensuite. Completing the home are a second bedroom, three piece bathroom, large laundry room and skylit foyer with vaulted ceiling. There is plenty of parking with a single garage, extra wide driveway and RV parking for rent. The complex allows one small dog or cat. This is a fantastic location near amenities including shopping, restaurants and Woodgrove Centre. For more information see the 3D tour, video, and floor plan. All data and measurements are approximate and must be verified if fundamental. (id:29935)
4612 Hwy 11
Tabusintac, New Brunswick
Welcome to your dream oasis nestled just minutes away from the serene Tabusintac River! This charming 3-bedroom, 2-bathroom bungalow has an inviting open concept design, seamlessly blending the living, dining, and kitchen areas for effortless entertaining and relaxation. Step into the spacious master bedroom featuring a walk-in closet, offering ample storage space. Downstairs, discover a cozy family room in the basement, perfect for movie nights or gatherings with loved ones. But it's not just about the interior; this property offers the best of both worlds with its convenient location just a stone's throw away from the tranquil Tabusintac River. Imagine leisurely strolls along the riverbank or picnics by the water, creating cherished memories with family and friends. Call today to schedule your private showing! With its modern amenities, versatile living spaces, and idyllic surroundings, this bungalow is more than just a homeit's a lifestyle. Don't miss out on the opportunity to make it yours! Schedule your showing today and prepare to fall in love. Please note all measurements to be verified by buyer/buyer agents. (id:29935)
#3805 -25 Telegram Mews
Toronto, Ontario
Welcome to a bright and sun-filled unit 3805 at Montage condos. Enjoy being high in the sky on the 38th floor, overlooking the urban skyline, Lake Ontario & a partial view of the Island airport run-way. Imagine sharing your neighbourhood with the CN tower, the Rogers Centre, Scotia Bank Arena, and many other features only the City can offer. With a 97 walking score, most amenities are just steps away, with a list that includes Sobeys, LCBO, RBC Bank, Restaurants, night clubs, King St West & the TTC. Just a short walk get you to the Toronto Convention Centre, the fashion district & more. The Montage at Cityplace has a vast variety of amenities, all for your convenience and enjoyment. **** EXTRAS **** One car parking, one out of unit storage locker, brand new stacked washer/dryer, kitchen granite countertops & granite backsplash, modern kitchen cupboards. (id:29935)
516 Similkameen Avenue
Princeton, British Columbia
Welcome to your newly built duplex style home in the picturesque town of Princeton! Enjoy rancher living and the perfect blend of modern amenities plus tranquil living. The open-concept living space offers an abundance of natural light, creating an inviting atmosphere for family gatherings and entertaining guests. Two bedrooms plus office/den (easily a third bedroom), two full bathrooms and open kitchen and living room. The heart of the home is the kitchen, boasting stainless steel appliances, including a gas range, and elegant quartz countertops. Walk-out to large patio and fully fenced and flat backyard. Lots of parking with double garage plus large driveway. Situated with South backyard exposure backing Cormack Marsh Park and the popular KVR Trail. Whether you're strolling to local shops, dining establishments, or simply taking in the natural beauty of the area, convenience is at your doorstep. Great opportunity for downsizing, first home or investment. (id:29935)
163 Royal Oaks Blvd Unit#101
Moncton, New Brunswick
Pride of ownership will impress you as you enter this 1550 sq. ft. end unit condo at this prestigious property at Royal Oaks Golf Course. A quiet, mature building with character and elegance, unit #101 boasts two large bedrooms and two full baths, plus a den/office with bright patio doors leading out to the large side deck. Easy condo living with all you need on one level. The spacious/open dining area and kitchen overlook the living room highlighted by a propane fireplace, this area is perfect for entertaining. The laundry/storage room completes this floor. Large windows throughout this condo allow for lots of sunlight which adds to the pleasure of calling this condo home. Hunter Douglas made-to-measure blinds cover all windows along with dimmer switches, new fixtures, freshly painted throughout, and a residential osmosis water system. A relaxing outdoor deck, an outside parking space, an underground parking spot plus a storage room 14 ft. by 12 ft. complete this gorgeous property. Call Today for your private showing! (id:29935)
961 Agate Bay Rd
Barriere, British Columbia
157 acres, 2300+ sq.ft. rancher with 2 bedrooms plus den, heated with wood boiler in floor radiant heat and propane backup, tile floors, island, Corian counter tops, pantry, cold room, open floor plan, resent renos, trim, lights, painting, 2 wells, full water treatment with Filters & UV, large garage, Metal roof, 200 amp service set up for generator, Heated shop 36 x 40, barn 22 x 60, equip shed and calving pens 22 x 45, unfinished post and beam barn 36 x 48 with 100 amp power, connected to septic, wood shed 24x24, RV Site with full hook ups, 2 water licences for irrigation of 20 acres in hay & 30 acres pasture, corrals, fenced and cross fenced, about 120 acres treed with timber value, 2 creeks, nice farming valley to set up hobby farm some cattle or horses, views of mountains and water falls, 5 min to Adams Lake, 30 min to Barriere, 1 Hour to Kamloops. Information displayed is believed to be accurate, all measurements are approximate. (id:29935)
160 Eversyde Circle Sw
Calgary, Alberta
Welcome to this stunning 2-story home with over 1500 sq/ft of developed living space on 2 levels in the sought-after community of Evergreen on quiet street with no traffic trough. This immaculate abode, free from pets and smoking, offers 3 bedrooms and 2.5 baths, making it the perfect haven for a growing family. Step inside to discover a meticulously maintained home with an inviting open floor plan, designed for seamless entertaining. The heart of the home, the kitchen, beckons with modern appliances, a convenient pantry, and a stylish quartz island, setting the stage for culinary delights. Retreat to the spacious primary bedroom, where tranquility awaits amidst generous closet space and a luxurious 4-piece ensuite. Upstairs you will find 2 additional sizable bedrooms and a full bath, accompanied by a versatile bonus room that could easily transform into a fourth bedroom, grace the upper level. The basement with extra large windows presents an opportunity for personalization, awaiting your creative touch to fulfill its potential. Outside, the south-facing sunny(all day) backyard offers an ideal setting for summer gatherings and family BBQs, complemented by a newer deck. Parking is made effortless with a concrete pad ready for an oversized double garage. Situated within walking distance of schools, parks, pathways, shopping, and transit, this home presents an excellent opportunity for comfortable living in a vibrant community. Easy access to Stony trail, waking distance to Fish Creek park, close to Spruce Meadows, bike paths...With its pristine condition and prime location, this residence is poised to become the backdrop for cherished family memories. Don't miss your chance to call this beautiful house your home! (id:29935)
346 Gum Road
Bartibog, New Brunswick
Welcome to your Off-Grid Self-Sufficient retreat on over 8 Acres! This charming 1.5-story home is nestled within a partially cleared and wooded area, making it the ultimate haven for outdoor enthusiasts. Whether you're into canoeing, fishing, four-wheeling, snowmobiling, or simply seeking an outdoor retreat, this property caters to your every whim. The main floor welcomes you with a delightful eat-in kitchen, a generously sized living and dining area, bathroom, and a spacious entryway. Upstairs, two cozy loft bedrooms await, each exuding its own unique charm. Step outside onto the beautiful deck and balcony to bask in the invigorating fresh air. That's not all with recent MAJOR updates to this property it is now equipped for sustainable living. It's powered by a solar panel system, propane and a large remote-controlled generator on-site. A brand-new forced air wood furnace system was installed, this will ensure a cozy warmth throughout the winter months. Additionally, the basement was recently laid with cement. This home is your self-sufficient sanctuary in the heart of nature. (id:29935)
227 Delano Avenue
Miramichi, New Brunswick
Welcome to your beautiful upgraded home! This stunning 4-bedroom, 2-bathroom home boasts major renovations that will sweep you off your feet. Step inside to discover a kitchen that's straight out of a design magazine, with top-of-the-line appliances, sleek quartz countertops, and brand-new cupboards that provide ample storage. The open concept kitchen seamlessly flows into the dining and living areas, creating the perfect space for entertaining guests or enjoying cozy family dinners. As you explore further, you'll be delighted by the beautiful wood floors, updated finishes and bright natural sunlight. Outside was not forgotten either with a fresh facelift, featuring new siding, new roof, and welcoming doors that exude curb appeal. Don't miss your chance to make this slice of paradise yours, schedule a showing today! *All measurements to be verified by buyer/buyer agent. (id:29935)
33 Phyllis Dr
Caledon, Ontario
Welcome to 33 Phyllis Dr! This trendy freehold townhouse in Caledon's Southfield Community is a modern marvel. It boasts a sleek open-concept design and soaring 9ft ceilings throughout. Step inside to discover three bedrooms, each exuding contemporary charm. Laminate flooring adds a chic touch, while a striking oak staircase leads to the upper levels. Custom blinds adorn every window, providing both style and privacy. The kitchen is a focal point of culinary inspiration, featuring top-of-the-line modern GE Cafe appliances that elevate your cooking experience. Designer touches include a waterfall countertop, extended custom kitchen space, light fixtures and a feature wall. Freshly painted and boasting a deeper, fully landscaped backyard providing an outdoor oasis, just steps away from the new public school and close to shops and the 410 for easy access. Experience the epitome of modern living in your new home! (id:29935)
205 Rolling Acres Crt
Kitchener, Ontario
Welcome to your dream home at 205 Rolling Acres Court, a stunning 2+4 bedroom, 4 bathroom bungalow, boasting a gourmet kitchen and an in-ground salt water pool. Meticulously renovated over the years, this home features a family room with 25ft vaulted ceilings and large brand new windows, creating a bright and inviting space. The living room is centred around a 12-foot stone fireplace mantle, complemented by an electric fireplace and a 60-inch TV, making it a perfect gathering spot. Recent updates include all new windows (2024), new front walkway in April 2024, a new front door in 2022, and fresh paint in April 2024. The main floor offers an open concept dining room, a front sitting room, and a gourmet chef's kitchen renovated in 2016 with a 10ft long centre granite island. Two primary bedrooms on the main floor feature ensuites and Jacuzzi tubs, while an upstairs private primary loft includes 4 closets, a jetted tub, and 2 skylights. Sliders from the kitchen lead to a landscaped yard with an oasis-like backyard, a brand new deck, and a saltwater heated pool( 2018), complete with poured concrete and armor rock decor. The backyard is landscaped with perennial flowers and hostas, surrounded by an 8ft fence and trees for full privacy. The basement boasts a separate entrance through the garage, 4 bedrooms, a 4th full bathroom, a full gym, a rec room with a TV included, and ample storage. Convenient features include a walk-up basement into the garage. The property is walking distance to schools and Chicopee ski hill, situated in a beautiful court location with a triple-wide concrete driveway. Additional updates include roof in 2019, garage doors in 2010, and a water heater in December 2023. This home is a perfect blend of luxury, functionality, and convenience. A/c and Furnace ( 2016). https://unbranded.youriguide.com/205_rolling_acres_court_kitchener_on/ **** EXTRAS **** Stairs to the lower level occupy space in the third Bay of the garage. (id:29935)
57 Halliday Dr
East Zorra-Tavistock, Ontario
Welcome home to 57 Halliday Drive! This stunning 2 storey detached home sits on a quiet family friendly street in Tavistock with no rear neighbours and backs onto a peaceful pond. With incredible curb appeal, this home is sure to stand out with its charming exterior and well-maintained landscaping. This is the kind of home that not only makes a great first impression when you drive by but you will immediately fall in-love as soon as you walk through the front door and into the welcoming foyer. The foyer offers tiled flooring, a beautiful 2 piece powder room, as well as, a separate entrance that leads to the large HEATED THREE CAR GARAGE with extended storage behind and above. You also wont have to worry about parking for your out of town guests with a 4 car driveway, providing ample space! The showstopper of this home is the gorgeous kitchen with all stainless steel built-in appliances, a large island with additional seating, quartz countertops, a tiled backsplash and floor to ceiling cabinetry. Off one side of the kitchen you will find a formal dining room and off the other, sliding glass doors that lead to the 2 tiered deck that offers pure serenity, the perfect place to relax and enjoy your morning coffee. The main floor is complete with the perfect family room, featuring a stunning stone fireplace and reading nook, pot lights throughout, california shutters and featured lighting in each room. Head upstairs to the large primary retreat that offers plenty of space, a walk-in closet and gorgeous 5 piece bathroom with a double vanity, stand alone tub and walk-in shower. Upstairs is complete with 2 additional spacious bedrooms and a 5 piece bathroom. The basement is fully finished with a rec-room, office space that could be used as a 4th bedroom, 3 piece bathroom and additional storage. Dont miss out on your dream home and call today for your private tour! (id:29935)
49 Kenmir Ave
Niagara-On-The-Lake, Ontario
Escape to this lavish retreat located in the prestigious St. Davids area. This luxurious home offers a break from the city hustle, inviting you to indulge in tranquility and sophistication. Custom-built 4bdrm, 5 bath estate home. Over 4,100sqft boasting high-end finishes incl Italian marble, 9 ceilings on main floor w/office, chef's kitchen, built-in appliances, custom cabinetry, pantry, island & breakfast bar. Enjoy incredible views from 12x40 stone/glass deck. 2nd level boasts 3 bdrms each w/WIC & ensuites. Primary suite w/10 ceilings, WIC, 6pc ensuite, dual vanities, designer soaker tub & shower. Lower level w/theatre, wine cellar, wet bar w/keg taps & 4th bdrm w/ensuite. W/O to outdoor patio w/built-in Sonos, 6-seater MAAX spa tub & Trex decking w/privacy screening. 2-car garage. Professionally landscaped w/in-ground irrigation. Surrounded by vineyards, historic NOTL Old Town & 8 golf courses within 15-min drive. Easy access to HWY & US border completes this perfect city escape (id:29935)
110 Erin Ave
Hamilton, Ontario
Opportunity knocks in the desirable neighborhood of ""Rosedale"" in Hamilton. This 1 Bedroom Bungalow is ideal for a 1st time buyer or investor. Set on a 50x108 foot lot, there is room for an addition or perhaps a future new build. Many area features include great schools, Kings Forest Golf Club, parks, mountains access and Red Hill Valley Parkway. (id:29935)
727 Radisson Lane
Strathroy-Caradoc, Ontario
BACKING ONTO POND - Welcome to 727 Radisson Lane! This stunning 2018 custom-built home boasts 4+1 bedrooms, a triple car garage, and is nestled in Mount Brydges' coveted neighborhood, Woods Edge. Step inside to discover a meticulously finished interior complemented by an oasis-like backyard, complete with a serene pond backdrop. Welcoming you is a spacious covered front porch leading into a grand foyer. The formal dining room features beautifully appointed windows, flooding the space with natural light. The kitchen is a chef's dream, offering a butler's pantry, large walk-in pantry, ample counter space, and a sizable island with seating for five. Adjacent is the formal family room, with a cozy gas fireplace, perfect for gatherings. Conveniently, the main floor also includes a 2-piece bathroom and a mudroom leading to the garage, equipped with insulated walls and a convenient drive-through to the backyard. Venture to the second level to find four generously sized bedrooms and a separate laundry room. Three of the bedrooms boast breathtaking pond views, while the primary suite features a spacious ensuite with a luxurious soaker tub and a walk-in closet. The lower level offers additional living space with a large family room, a bedroom with a walk-in closet, and another 3-piece bathroom. Step outside through oversized patio doors to discover a stamped concrete patio, complete with a lattice privacy wall for shade during the summer months. The fully fenced backyard is a haven, featuring a 5-man hot tub with a lounge area. Enjoy the spectacular views of the pond from the patio or beside the wrought iron fence. Unwind by the firepit or under the pergola surrounded by raised garden beds boasting strawberries, raspberry bushes, plum tree, tulip tree & ornamental pear trees. This home offers the perfect blend of elegance, comfort, and outdoor serenity. Updates: HotTub (2021), Dishwasher (2023), Concrete (2021), Sink in the garage (hot & cold), Sandpoint. Come visit today! (id:29935)
2064 Wickerson Rd
London, Ontario
""The Open Sky"" Exquisite Modern Farmhouse Two-Storey in Byron Village TO BE BUILT & Part of The Farmhouse Nine with 55-foot frontage and approx 2890 square feet! This 4 bedroom home combines modern farmhouse design with exceptional features that are hard to find complete with a exterior covered back porch. Meticulously crafted by renowned Clayfield Builders, this home showcases uncompromising quality, exquisite craftsmanship, and attention to detail throughout. Step inside to the spacious open concept layout. Ideal for professionals, and growing families alike, this 4-bedrooms, 2.5 bath home offers the allure of rustic charm blended seamlessly with contemporary style. The heart of this home is the elegant eat-in kitchen with custom cabinetry, quartz countertops, & a magnificent island. Large windows and sliding glass doors invite abundant natural light and provide access to the covered back porch. The primary bedroom suite is a true retreat, featuring a tray ceilings, walk-in closet & the en-suite bathroom exudes luxury, with quartz countertops, & a walk-in shower with a custom glass enclosure. There is exciting potential in the basement, with a roughed-in bathroom, room for an additional bedroom, a large rec room, and ample storage space allow for personalization and growth. Nestled on a generously sized lot just steps away from Boler Mountain, this residence boasts an extended length garage, and exceptional fixtures and finishes. Notably, the energy efficiency rating surpasses all expectations, providing both comfort and savings. A concrete walk-way to the front porch and driveway and to the side garage door. (id:29935)
2486 200 Street
Langley, British Columbia
Beautifully updated home with huge investment upside, .56 of an acre with excellent tenants paying a total of $7400 a month and wanting to stay. Back half of property with separate driveway. 200 amp electrical service to the house, and power to both garages and office. Perfect holding property in the Fernridge development area slated for row house/townhouses, up to 22 units per acre. Close to the commercial corner of 24th and 200 Street. No creeks no easements on property. (id:29935)
15681 S Marine Drive Beach
White Rock, British Columbia
White Rock waterfront Village CR-4 zoning allows hotel and many other uses. East beach ocean view Home has great income of $6925 a month and excellent tenants that would like to stay! This four level home with street level commercial space is the perfect investors dream, with great holding value for major future development. Each suite has its own laundry, and the rear yard is peaceful, tranquil, will with mature plants and trees. (id:29935)
92 Arcadia Cres
London, Ontario
iscover the potential of this all-brick bungalow nestled in the family-friendly neighborhood of Fairmont in London, Ontario. Perfectly positioned on a generous corner lot, this home offers ample outdoor space complete with a covered patio and an additional patio areaideal for family gatherings or a playful afternoon with pets. Inside, youll find a welcoming main floor with an eat-in kitchen that promises cozy meals and warm memories. The home features 3 mainfloor bedrooms, 1 bathroom, and a cute living space to curl up and read a book. A partially finished basement provides a canvas for your creative updates or extra storage. It offers an extra (bed)room that adapts to your needs, whether as a guest room or home office/gym, as well as a family room, a workshop space and laundry area. Roof 2019, Furnace 2014. While this home awaits your personal touch to rejuvenate its charm, the solid foundation and spacious layout make it a smart choice for those looking to tailor a home to their taste. Located near all the conveniences of city living yet tucked away in a peaceful community, close to parks and really great schools, this bungalow is a wonderful opportunity to create some wonderful memories in a prime location. Explore the possibilities and see why this property is not just a house, but a perfect place to call home. (id:29935)
196 Gray Rd
Hamilton, Ontario
Welcome to your dream home in Lower Stoney Creek! This 3+1 bedroom, 4 bathroom, detached 2-storey gem is nestled on an expansive 150 lot, offering ample space. The main floor boasts a bright and airy open concept design, complete with a convenient powder room for guests. Step into the spacious kitchen equipped with stainless steel appliances with a walkout from the breakfast area. Upstairs, discover 3 bedrooms and 2 full bathrooms, including a luxurious 5-pc ensuite in the master bedroom. Need extra space? The fully finished basement awaits with contemporary finishes and an additional 3-pc ensuite, ideal for extended family members or guests. With parking for up to 6 cars, commuting is a breeze, just moments away from shopping, amenities, schools, and the QEW highway. Dont miss out on this perfect blend of comfort & convenience! **** EXTRAS **** Fridge, stove/oven, dishwasher, built-in microwave, washer & dryer, garden shed, Electric car/dryer outlet in garage (id:29935)
214 Chatham St
Brantford, Ontario
Welcome home to 214 Chatham, a lovely century home that seamlessly blends the past with the present. This 3 bedroom, 2 bathroom home spans 1485 sq ft and has undergone thoughtful updates. Step through the entrance into a living room that captivates with its striking exposed wooden beam, accentuating the homes historic appeal. The heart of the house is the kitchen, equipped with modern stainless steel appliances with an over-the-range microwave, and featuring a generous island with seating and butcher block countertops. Conveniently situated off the kitchen is a cozy bedroom or main floor home office. The main level also includes a full 4pc bathroom and an additional living area, complete with double sliding doors that open onto a delightful back deck. Venture up to dan elegant staircase to discover an exquisitely renovated 3pc bathroom, boasting a spacious walk-in shower. This level houses two large bedrooms, including a grand primary bedroom and a second bedroom with the added luxury of balcony access. The backyard is a large fenced greenspace that features a poured concrete patio and firepit. This private outdoor space is ideal to lounge and play during the warmer months. This home is a perfect example of preserving the essence of a century home while infusing it with contemporary elegance. (id:29935)
11 Rosslinn Rd
Cambridge, Ontario
Dreaming of living in luxury? Look no further than 11 Rosslinn Road. This beautifully maintained detached home, located on a huge lot, is sure to be a showstopper! Located in the highly sought after West Galt neighbourhood, with top rated schools, beautiful parks & trails along the Grand River & minutes to downtown Galt with great local shops, dining & the gorgeous Cambridge Mill. Plus easy access to the 401 & Blair road that leads to Conestoga College, perfect for all commuters. As you walk through the front door you will be in awe by the grand entrance & spiral staircase. The stunning formal living room & dining room both have hardwood floors, glass french doors & large picturesque windows allowing for an abundance of natural light. The spacious kitchen features integrated appliances with matching custom panels, plenty of cabinet space, a stand-out hood range, & matching bar. Plus access to the sunroom, which feels like you are vacationing in Italy, providing the perfect place to relax with your morning coffee. The family room has hardwood flooring &a natural gas fireplace for those cozy winter nights. The main floor is complete with a large laundry room, two2pc powder rooms & access to the double car garage. Upstairs you will find 3 spacious bedrooms & the main5pc bathroom, plus the large primary suite with a walk-in closet & a gorgeous 4pc ensuite that features marble tile, a luxurious bathtub & stand-in shower. The fully finished WALKOUT basement is the entertainer's dream with a bar area, pool table, & projector set up, perfect to watch the game or have a family movie night! The basement also features pot lights throughout, a 3pc bathroom, a bonus room & doors that lead to your fully fenced in private backyard & hot tub. The spacious backyard showcases a large lot with landscaping rocks, a stone patio & deck. The double car driveway allows parking for 4 cars & an additional 2 in the garage. This could be your dream home! Call today for a private tour. (id:29935)
228 Hastings Street
Parkhill, Ontario
PUBLIC OPEN HOUSE MAY 5, 2024 from 1pm-3pm! Welcome to 228 Hastings Street in the quaint town of Parkhill! This two-story yellow brick home with carport and single garage offers great curb appeal. Offering 1,864 square feet of living space above grade with three bedrooms and three full bathrooms. The 24'x17' addition allows for a spacious main floor family room with cathedral ceilings. Entrance foyer with three piece bathroom leads into kitchen and dining room. Living room offers gas fireplace with lots of windows for natural light. Second floor offers the three bedrooms with a full four piece bathroom. Partially finished lower level allows for a games room, bonus room, three piece bathroom, utility and laundry room. Backyard offers a 15'x30' pool, hot tub, pool house with two dressing rooms, pump room and a dry sauna. Sliding doors to single attached garage for more outside enjoyment space. All fenced in for privacy as you enjoy the backyard. The home is in need of some cosmetic updates as most of the home is original to when it was built. Calling all first time home buyers, renovators, investors to come take a look and see if this is the home for you! Parkhill is a great town and offers amenities for all ages and all walks of life. Ideally located only 30 minutes to London and 15 minutes to Grand Bend and the sandy shores of Lake Huron. Offers being held till May 9th and can be purchased individually or along with MLS #40574602. (id:29935)
2449 Waverly Place
Blind Bay, British Columbia
MUST SEE.. Newly remodelled corner lot house with parking on 3 sides (includes a steel framed boathouse) Inside features quartz countertops throughout, a gourmet kitchen with Bosch appliances, panelled fridge/freezer, 2 islands, a 48” gas stove and also a coffee bar. The kitchen walls and floor are clad in large ceramic tiles imported from Italy by Centani Tile. Separate Dining Room includes a custom built-in bookshelf with glass doors. Large laundry room with custom cabinets for extra storage. Master suite includes a walk in closet, floating fireplace and a desk nook that could double as a makeup vanity. A custom built metal stair rail leads you down to a second large living area with kitchen and bar. The lower level also contains two bedrooms a bath and separate entrance which could be used as an in- law suite. Book your appointment today to appreciate and discover the many features not listed. (id:29935)

