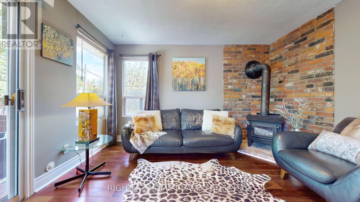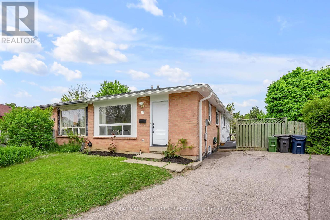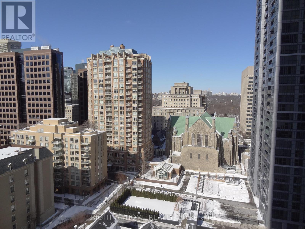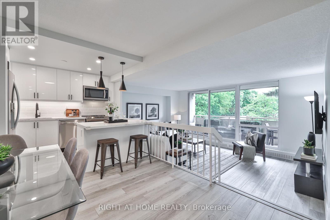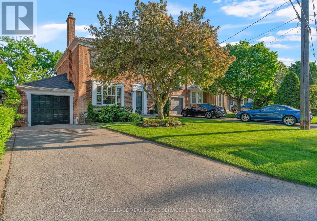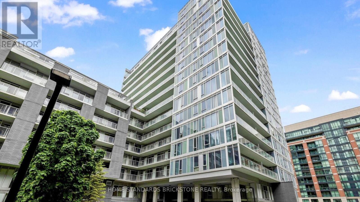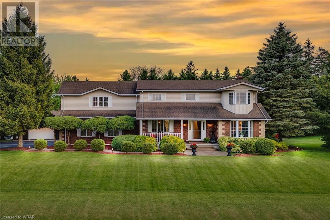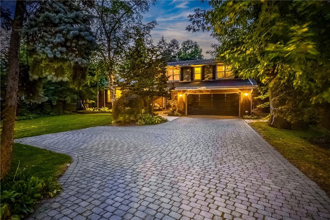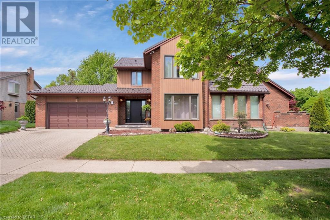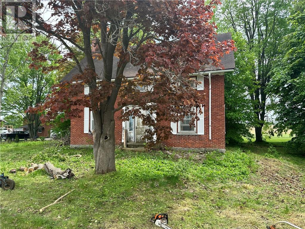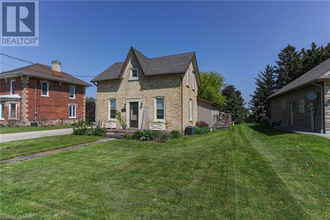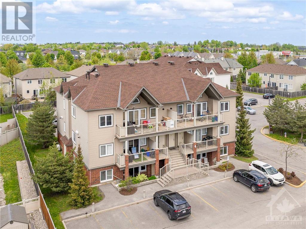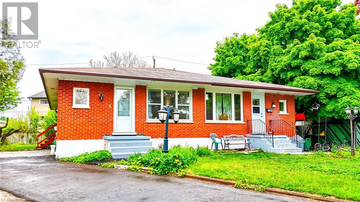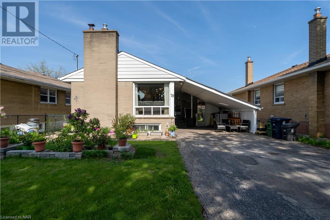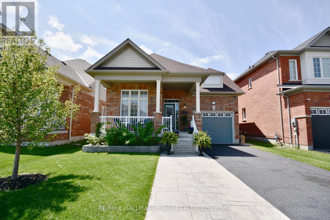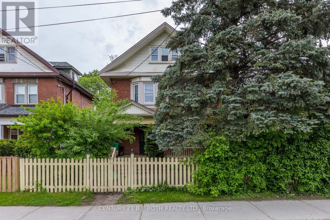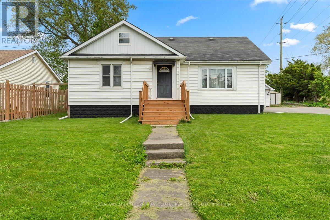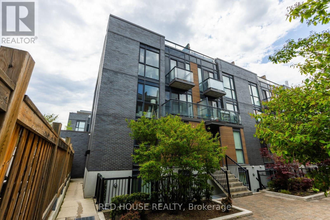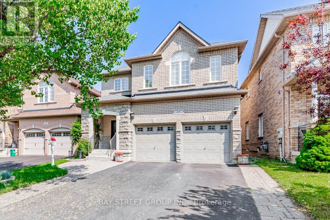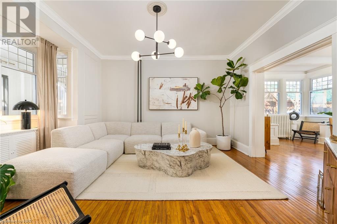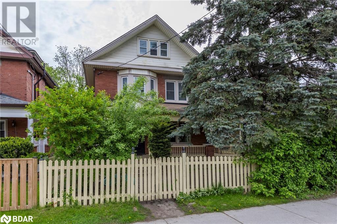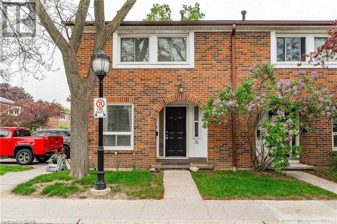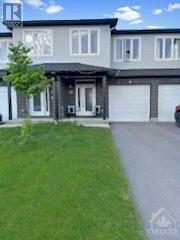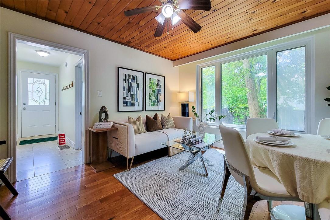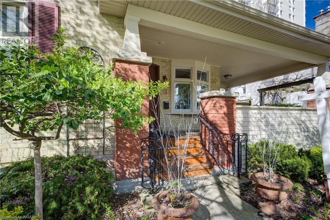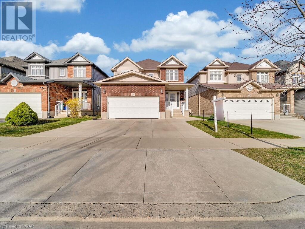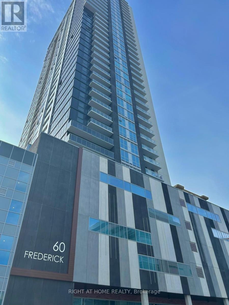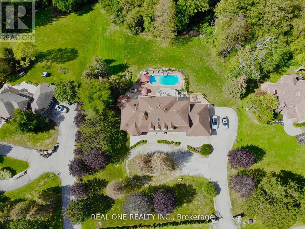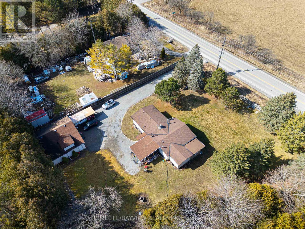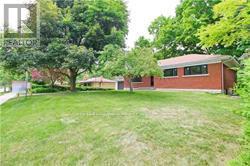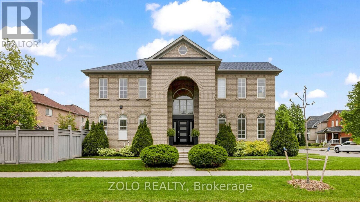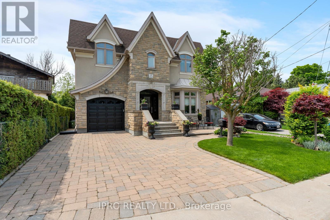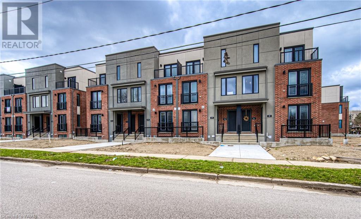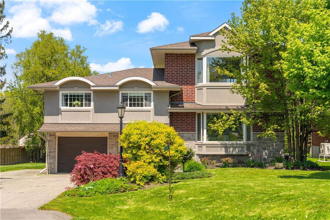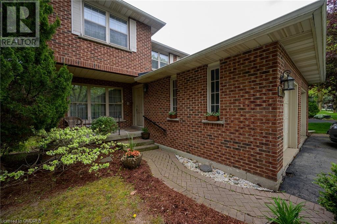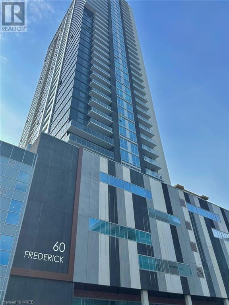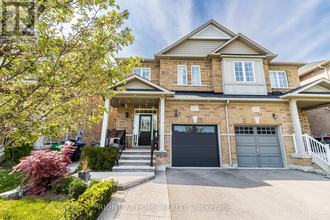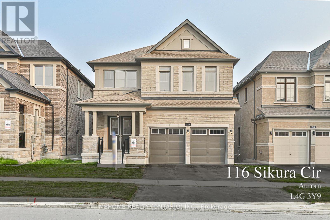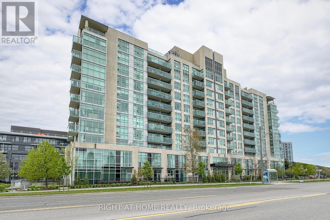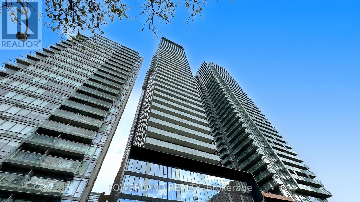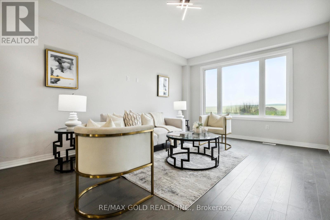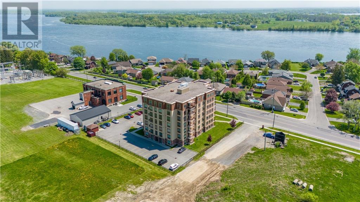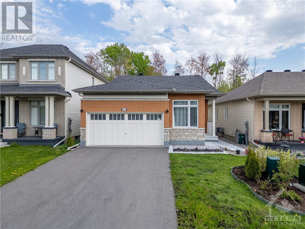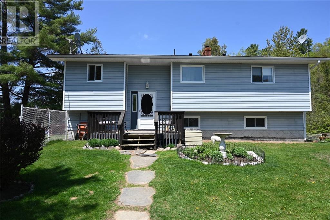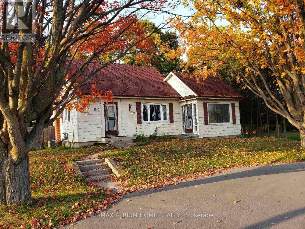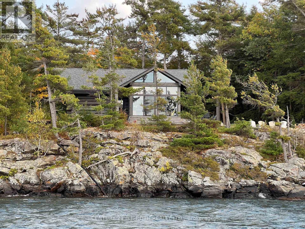121 Frankdale Avenue
Toronto, Ontario
Welcome to this charming turnkey bungalow in Danforth Village! This adorable home with high ceilings has a wonderfully functional layout with 3+2 bedrooms, 1+1 baths, 1+1 kitchens, dining room, living room and family/recreation room. The primary bedroom is generously spacious with double closets and easily accommodates a king size bed. The contemporary open kitchen boasts a beautiful granite countertop, a breakfast bar and stainless-steel appliances. Entertain family and friends in the inviting dining room. The living room showcases a wood fireplace set against a brick accented wall where you can comfortably kick back and/or watch TV. Or step out onto a spacious deck, facing a delightful Zen backyard oasis space. The basement, with 2 bedrooms, kitchen and bathroom, with a private separate entrance can serve as an in-law suite or house a multi-generational family. The private drive has legal front pad for two car parking. So many things to love about this lovely home! Embrace living in this community: close to the vibrant Danforth with access to public transportation, multi-cultural shopping, restaurants, parks, Michael Garron Hospital and the desirable R.H.Mcgregor ES /Cosburn MS with French immersion. This home would appeal to a wide range of homeowners, whether you are looking for a starter home, a family home or enjoy bungalow living in a quiet residential community. **** EXTRAS **** SS Fridge, Stove, Rangehood, Dishwasher (12/21). SS Microwave (5/20). Black SS Washer &Dryer (12/21).Extra fridge, stove, RH, freezer in bsmt. Bosch boiler for heating & water (11/21).Two AC wall units (5/18).All ELFs.All Window Coverings. (id:29935)
27 Unita Grove
Toronto, Ontario
Welcome To This Charming 3+2 Bedroom With 2 Bathrooms, Semi-Detached Bungalow Boasting Modern Comforts And Versatile Living Spaces. Youll Be Greeted By A Recently Renovated Kitchen Adorned With Sleek Quartz Counters, Natural Light And A Cozy Breakfast Area, Perfect For Morning Gatherings. The Open-Concept Living And Dining Room Is Flooded With Natural Light Streaming Through A Large Window Overlooking The Front Yard. Whether Hosting Lively Gatherings Or Unwinding In Tranquil Solitude, This Inviting Space Offers Endless Possibilities For Relaxation And Entertainment. Step Into 3 Generously-Sized Bedrooms On The Main Level, Each A Sanctuary Of Comfort And Functionality. The Finished Basement With A Separate Side Entrance Offers Endless Possibilities , Whether You Envision It As Additional Living Space For Your Growing Family Or An In-Law Suite. Boasting Recreational Spaces, Two Additional Rooms, A Full Bathroom, And A Secondary Kitchen. Easy Access To Highway 401, Nearby Schools, TTC, Parks, And Multiple Amenities. Don't Miss The Opportunity To Make This Stunning Residence Your New Home! (id:29935)
1308 - 101 Charles Street E
Toronto, Ontario
Welcome to X2 Condos! Enjoy 9ft Ceilings and Floor-to-Ceiling Windows Overlooking A Spacious Balcony That Spans the Entire Length Of The Unit. Open-Concept Kitchen with Modern Finishes including Quartz Counters and Breakfast Island. Locker Included. 5-Star Building Amenities: Luxurious Lobby, Amazing Rooftop Terrace & Pool, Lounge, Party Room, Gym, 24 Hour Concierge, Guest Suites & Visitor Parking. **** EXTRAS **** SS Fridge, Stove, Built-in Dishwasher, Hood Fan. Washer & Dryer. All Electric Light Fixtures. All Window Coverings. (id:29935)
309 - 1338 York Mills Road
Toronto, Ontario
Experience the epitome of luxury in this Fully Renovated 2-bedroom condo, expertly transformed with top-notch craftsmanship and superior materials. From the bright, sunny interiors to the spacious open-concept layout featuring a luxurious sunken living room, every detail is designed for elegance and comfort. This home has undergone a complete overhaul, thoroughly reimagined and equipped with brand new features throughout. The heart of this condo is the kitchen, boasting elegant quartz countertops and custom cabinets that blend functionality with style. The sleek new flooring extends throughout the home, complemented by energy-efficient flush LED pot lights that enhance the bright and airy ambiance. The washroom has been fully renovated to offer a contemporary look and feel, complete with modern fixtures. Added conveniences include a beautifully designed laundry room with ample cabinetry and a full-height pantry, providing generous storage solutions. All brand new appliances ensure reliability and add to the pristine condition of the home. One of the highlights is the breathtaking view of surrounding greenery, offering a serene backdrop to this stunning residence. Situated in a very desirable neighborhood, this condo is within easy reach of shops, restaurants, banks, schools, public transit, and highways, making it an ideal location for both convenience and lifestyle. Amenities include a parking garage, security system, sauna, security guard, meeting room, outdoor pool, gym, visitor parking, tennis court, party room, and rec room. Heat, HYDRO, parking, water, and cable TV are all included, which is exceptionally rare and adds incredible value to your investment. This property is more than just a home; it's a statement of modern elegance and a unique opportunity for anyone looking to elevate their living experience. **** EXTRAS **** Heat, hydro, parking, water, and cable TV are included in the condo fees. (id:29935)
11 Delhi Avenue
Toronto, Ontario
Designer Renovated 3+1 Bedroom, 2-Bathroom, 2-Storey Light Filled Detached Home, Attached Garage, Offers Unparalleled Elegance And Modern Comfort. Updated Eaves Troughing, Soffits, Fascia, This Residence Ensures Long-Term Durability. Inside, Versatile Recreation Room With Mildew-Resistant Low VOC Carpet, Ecobee Thermostat, Spacious Laundry Room. Gourmet Kitchen Boasts Custom Irpinia Cabinetry, Antique Lighting, Eco-Friendly Linoleum Flooring. Luxurious Bathrooms Include High End Fixtures, Restored Bathtub Tiles With Epoxy Grout. Solarium, Complete With A Solas Gas Fireplace, Maibec Siding, Provides Cozy Retreat. Elegant Mercier Madera Red Oak Engineered Hardwood Floors (Green Certification And Low VOC) Flow Seamlessly Through The Main Level. Features Ridley, Colby, Norwood Windows, Custom Doors, Well Maintained Wood-Burning Fireplace. Separate Side Entrance, Lower Apartment Potential. Newly Finished Stone And Brick Porch. Restored Original Wood Gingerbread On The Garage. Landscaped Gardens, Back Deck, Private Backyard Offer A Tranquil Escape. Located Minutes From Yonge Street, Shops, TTC, Top Rated Schools: Armour Heights PS, Blessed Sacrament CES, Lawrence Park Collegiate, Steps To Toronto Cricket Skating And Curling Club, Armour Heights PS. This Home Is Fitting Of House And Home Magazine, With Meticulous, Curated Detailing. **** EXTRAS **** Separate Side Entrance, Lower Apartment Potential. Spectacular Rental Potential. Supplemental Income Or Multiple Families. (id:29935)
E1309 - 555 Wilson Avenue
Toronto, Ontario
The Condo You've Been Waiting For, Sun-Filled, Spacious and Freshly Painted 2 Bedroom + 2 Bath. This Gorgeous Corner Unit Is Freshly Painted. Sought-After South-West Exposure With A Large Balcony, View of CN Tower and Downtown Toronto. Open-Concept Layout With Natural Light From Windows On Two Sides Of The Unit. Huge Primary Bedroom, Providing Ample Space For Furniture Or Work-From-Home Desks, And Features A Private Bathroom With A Large Shower And A Rare Floor-To-Ceiling Window. Generously Sized Second Bedroom With A Closet. Meticulously Maintained And Spotless, Offering Tons Of Space For Comfortable Living. A Spacious Locker And A Parking Spot Conveniently Located In Front Of The Elevator. Building Amenities Include A 24-Hour Concierge, Party Room, Sauna, Indoor Pool, Gym, And Rooftop Deck And Even A Dogs Off-Leash Area For Your Furry Friends. Don't Miss Out On This Must-See Unit. Walk To Wilson Subway Stn, Costco, Starbucks, Lcbo, Yorkdale Mall, And Much More! (id:29935)
6 Clydebank Drive
Cambridge, Ontario
Welcome to 6 Clydebank Dr, a magnificent 5-bedroom home with a 2-bedroom in-law suite nestled on a lush 1-acre corner lot in a family-friendly rural community. This expansive 4500 sqft residence perfectly balances privacy and togetherness, making it ideal for large or multi-generational families. The property features beautiful gardens, mature trees, and a welcoming front porch. With parking for 8 cars, including an attached 2-car garage with storage and a detached 1-car workshop with heating, a bathroom, Basement storage and attic storage, this home is a haven for car enthusiasts, business owners, and handymen. The main floor boasts a versatile office with energy efficient & well insulated heated floors and a bay window, a custom kitchen with stainless steel appliances, and a double sink with backyard views. The dining room with hardwood flooring easily accommodates large family dinners, while the living room’s stone wood-burning fireplace offers cozy charm. Upstairs, the spacious primary suite features hardwood floors, a bay window, a walk-in closet, and an ensuite with a double sink vanity, glass shower, and soaker tub. Four additional bedrooms with large windows and ample closet space, along with a 4pc bath, complete the second floor. The finished basement, perfect for teenagers or multi-generational living, includes a separate entrance, kitchen, living room with a fireplace, 3pc bath, and two large bedrooms. The backyard is an entertainer's paradise, featuring a deck for BBQs, a lower stone patio, a potting shed with water, an additional storage shed, and an interlock patio with a built-in firepit. Multiple seating areas offer spaces for individual relaxation and family gatherings, enhanced by 21 zones of automated irrigation, and a conduit for future pool installation. Located just 10 minutes from Galt’s restaurants, shops, and amenities, with easy access to Cambridge Golf, the 401, and Hwy 8. (id:29935)
3021 Lakeshore Road
Burlington, Ontario
Welcome to this sprawling executive 4 level home in the coveted Roseland community. Just steps away from vibrant downtown Burlington, the lake and within sought after school catchment. From the moment you arrive, you will be impressed with the lovely curb appeal this home offers on a premium 80 foot wide lot, double car garage and parking of up to 5 cars. Once inside the spacious foyer, you’ll step up to a large welcoming living room perfect for entertaining and enjoying the warmth of the wood burning fireplace. The kitchen featuring stainless steels appliances & stone countertops flow effortlessly to the main floor office, dining room & grand family room with vaulted ceilings, skylights and wood burning fireplace. Convenient main floor primary bedroom suite features an atrium ceiling, a 5 piece ensuite, walk-in closet, gas fireplace & walkout to private, park-like grounds with heated in-ground pool. Second storey offers four spacious bedrooms, one featuring a 3pc ensuite & an additional 5pc bathroom. Lower level recreation room has a wood-burning fireplace, wet bar & built-in bar fridge. Relax in style within the massive backyard and perfect sanctuary for gatherings & extended outdoor enjoyment with the heated in-ground pool, hot tub and serene views of the mature landscaping and perennial gardens. Enjoy the convenience of being within walking distance to downtown Burlington with its array of shops, restaurants, the arts center, Spencer Smith Park, and much more. (id:29935)
2 Deer Valley Crescent
London, Ontario
Welcome to your extraordinary oasis in the heart of Westmount! This stunning corner lot (former model!) home is a true gem, offering over 3000sqft of living space filled with upgrades and unique features that will make every day feel like a retreat. Clean as a whistle and pet-free -pride of ownership is evident. As you enter, you'll be greeted by an abundance of natural light pouring in through countless windows, creating a warm and inviting atmosphere. With 4 bedrooms, 4.5 baths, and additional bonus rooms and dens, there's plenty of space for your family to grow and thrive. The main bedroom is a true sanctuary, featuring an ensuite 6-piece bathroom with black marble-aesthetic tiles and a newly renovated rain shower with marble aesthetic tiles. New windows on the main floor and second-floor bedrooms provide stunning views of the surrounding neighborhood. The kitchen is a chef's dream with granite countertops, stainless steel appliances, and a large range hood. Adjacent to the kitchen is a breathtaking four-season sunroom with a gas fireplace, Jacuzzi hot tub, and sauna – the perfect spot to relax and unwind after a long day. Step outside and discover multiple private outdoor areas, perfect for enjoying the beautiful weather and entertaining guests. Plus, with raspberries growing in the backyard, you'll have a delicious summertime treat right at your fingertips. Conveniently located within walking distance to schools like Sherwood Fox and Saunders as well as numerous amenities -and with easy highway access for day-trippers and commuters... this home truly offers the best of everything! Follow your heart and turn the key in the front door to your beautiful future - *right here* (id:29935)
11974 Dundela Road
Williamsburg, Ontario
Good potential project. Enter at own risk, please watch your steps. For the age of the home, the bricks are decent but some minor work needed. The floors seems to be solid and level. There is a beam in the basement that might needs to be fixed/installed, structure wise is fair but the entire interior will need to be renovated. Shingles are in fair condition. Windows are older but clear. (id:29935)
265 Inkerman Street
Palmerston, Ontario
Welcome to 265 Inkerman St in Palmerston! This incredible 1.5 storey home offers more than you can see! Such a great home to raise a family in. Enter the home through the front doors and you have a big and bright living room along with a den to host many family or friend gatherings. The den also has a handy murphy bed included if you have some extra company staying over. Down the hallway you have the spacious kitchen and dining areas, plus the 4pc bath with extra storage, along with the main floor laundry. Just off this, is your office allowing you to work from home in comfort. Still on the main floor, we also have the large family room leading to the back deck, that surrounds the pool and hot tub. The main floor is finished off with the mud room leading to the attached garage. Upstairs there are 3 perfect bedrooms, along with the 3 piece ensuite. There is plenty of room for more storage in the basement with the rec room and an unfinished storage area. Is this the one for you? Don't delay call your REALTOR® today! (id:29935)
763 Cedar Creek Drive Unit#g
Ottawa, Ontario
Welcome to 763 Cedar Creek Drive - in the heart of Findlay Creek! Feel at home in this well appointed 2 bedroom 1 bath open concept condo located towards the back of the complex. Featuring a bright southern exposure, 9ft ceilings, custom blinds and engineered hardwood floors throughout the living space. The kitchen space shines with full sized stainless steel appliances, 36 inch cabinets, lower cabinets with slide-out drawers, breakfast bar & walk-in pantry with stacked laundry. Private primary bedroom - situated along the back green space of the condo complex. Additional storage space in bedroom hallway utility room. Enjoy relaxing & gardening outside on the private covered terrace+patio door,(approx. 8ftx20ft) with gas BBQ hookup. A/C updated 2023. The perfect balance of a quiet location but steps to dozens of amenities at the Findlay Creek Centre - Canadian Tire, FreshCo, Hunter's Public House, LCBO, Shopper's Drug Mart, Banks, Daycare, Starbucks, Dollarama, the list goes on! (id:29935)
801 Patterson Place Unit# A
Cambridge, Ontario
Court Location with In-Law: Ideal for the first time buyer, investor and empty-nester alike, this semi-detached brick bungalow is finished top to bottom and offers quick possession. Featuring a carpet free, open concept floor plan with 2 beds, 2 baths, c/air and 7 appliances. Needing a mortgage helper or space for the in-laws? Enter via a SEPARATE ENTRANCE to the fully finished basement boasting a kitchen, 4pcs bath, large rec room, laundry and two additional rooms (bedroom potential). You won’t have any problems with parking as the newly paved drive comfortably fits 4 vehicles. Sitting on a large, mature; pie-shaped lot this affordable property offers plenty of opportunity and is just minutes to school, shopping, parks, public transit and HWY 401. (id:29935)
79 Droxford Avenue
Toronto, Ontario
Nestled within the highly sought-after Wexford Park, this delightful and spacious Raised Bungalow exudes warmth and comfort. Its well-kept lawn extends graciously, framed by lively flower beds that infuse the surroundings with vibrant hues. Upon stepping through the front door, you're welcomed into an atmosphere of refined homeliness. Soft, natural light gently streams through the windows, casting a serene glow over the tastefully adorned interiors. The living room, adorned with plush sofas and a welcoming fireplace, serves as the nucleus of the home—a place where families gather to unwind after a long day and friends convene for joyous gatherings. Adjacent, the kitchen boasts essential appliances and ample counter space, inviting aspiring chefs to craft culinary masterpieces while staying connected to the festivities. Moving down the hallway, the bedroom area offers tranquil retreats for rest and rejuvenation. Each room is carefully appointed with cozy furnishings and personal touches that mirror the unique personalities of its inhabitants. They share access to a convenient three-piece bathroom. The finished basement, accessible via a separate entrance, presents two living areas, a fully equipped kitchen (complete with stove, dishwasher, microwave, and fridge), and a 4pc bathroom featuring both a stand shower and a bathtub. This space is ideal for work-from-home professionals seeking a private and functional environment. Outside, the backyard unfolds as a sanctuary of peace, boasting a generous space perfect for outdoor dining and entertaining. Lush greenery envelops the surroundings, providing privacy and seclusion. Laughter of children echoes as they engage in games on the expansive lawn, while adults find solace under the shade of majestic trees, cherishing moments of quiet contemplation. Come and explore it! (id:29935)
478 Greenwood Drive
Essa, Ontario
Immaculate 2017 Lancaster built bungaloft! Over 3000 sq ft of available living space, located minutes to schools, parks, amenities & just a short drive to Barrie and Alliston. Open concept living at its finest, boasting a spacious main floor living room with vaulted ceilings and a gas fireplace! You will love entertaining in this modern kitchen that has an island, gorgeous granite countertops and a stylish tile backsplash. Hardwood floors throughout! Enjoy the convenience of having a main floor master bedroom with a large walk-in closet and an updated spa like 4 piece ensuite featuring granite countertops. You will find a second large main floor bedroom that can also be used as an office. Upstairs offers a unique loft living space that has endless possibilities and two bedrooms that connect to a lovely jack and Jill bathroom! The lower level is spacious and bright with a rough in for 4th bathroom - just awaiting for your finishing touches. Extras include main floor laundry, a heated garage with easily accessible storage loft and work bench, upgraded a/c (2019), fence and oversized gates (2019), large shed (2019), extended stamped concrete driveway and interlock landscaping(2020), gorgeous gardens and mature fruit trees. (id:29935)
212 Aylmer Street N
Peterborough, Ontario
Welcome to this beautiful two and a half storey home centrally located right in the heart of Peterborough's downtown core. Close to all of your amenities including but not limited to; Grocery Stores, Retail Stores, Schools, Library, LCBO, Beer Store, Cinema, YMCA, Service Canada and more. Built in 1908 this home has been completely restored to its original charm and character with modern mechanicals. This heritage home features a modern open concept kitchen flowing to a formal dining room, large living room with a gas fireplace, bay windows & a charming covered front porch. Featuring 5 bedrooms and 4 bathrooms with a finished third floor studio this home appeals to a variety of people including first time home buyers, families, and investors. Book your showing today! (id:29935)
13216 Loyalist Parkway
Prince Edward County, Ontario
Live in the heart of the County, at 13216 Loyalist Parkway on Picton's main stretch! Entering inside you'll find 3 bedrooms and 1.5 bathrooms spanning this 1871 square foot home. The centrally located kitchen abuts a spacious family room complete with a cozy gas fireplace and sliding patio doors onto your oversized deck - the perfect place to spend your evenings relaxing, entertaining friends and family whilst enjoying peace and tranquility overlooking the fielded backdrop! The large lot also includes a detached garage which hobbyists are sure to enjoy.Just a stones throw away from all the amenities Picton has to offer. Enjoy the convenience of nearby shops, restaurants, schools, and parks, all within easy reach. (id:29935)
403 - 5 Sousa Mendes Street
Toronto, Ontario
This Beautiful Corner Unit with a 370 sqft private rooftop terrace boasting breathtaking views of downtown and the CN Tower, along with 2 balconies, is an exquisite space that combines luxury and functionality. The open-concept living area is bright and airy, featuring large floor-to-ceiling windows. The kitchen is modern, with an island perfect for cooking and entertaining. This stacked townhome is in a prime location and includes 2.5 bathrooms. Enjoy the convenience of walking to major transit routes (GO, UP Express, and Bloor Subway Stations), as well as the Railpath Trail, grocery stores, coffee shops, restaurants, and more! (id:29935)
26 Bentoak Crescent
Vaughan, Ontario
Your Dream Home In Prestigious Thornhill Woods!Friendly community.No sidewalk.Tons Of Upgraded Luxurious Finishes Throughout.New Hardwood Floors.New Painting.Must See! Bright Open Concept Main Floor Offers Main Floor Office, Formal Living Room With Custom Wainscoting And Open To Formal Dining Room With Crown Moulding Ceiling. Oversized Family Room With Fireplace, And Large Windows Overlooking Backyard. Gourmet Chef Kitchen With Steel Appliances, Granite Centre Island And Custom Cabinets. Breakfast Area Large Enough For Meals And Entertaining. Walk Out To Yard. Large Bedrooms All With Access To Ensuites. Finished Basement With Recreation Area, Additional 5th Bedroom And 4Pc Bath. Steps To Parks,Top Rated Schools, Walking Trails, Public Transit, Grocery Stores, Retail, Restaurants, library, Community Centres, Short Drive To Rutherford GO Station, EZ Access To 407 & More! **** EXTRAS **** All Existing S/S Appliances: Fridge,Stove, Dishwasher, Hood Fan; Washer & Dryer; Pot Lights, California Shutters; All Window Covers; All Elf's. Just Move In & Enjoy! (id:29935)
40 South Main Street
Port Robinson, Ontario
Enjoy waterfront canal views in the comfort of timeless luxury. Welcome to 40 South Main Street in Port Robinson. Exceptionally located in-between Welland, St. Catharine’s and Niagara Falls. Step into this newly renovated Victorian home located on the Welland Canal. This home offers panoramic views of the picturesque Welland canal, no matter what area of the house you're in, whether it be sunset views from the Primary bedroom, backyard or wraparound porch. Steps away from outdoor trails and accessible creek, this is an excellent spot for nature lovers and close for commuters. Before stepping Inside, the main entryway offers a 4 season Sunroom. This leads to a Victorian-style wrap-around porch. The front foyer has new marble tile floors and an original chandelier. The tile continues into the Kitchen, where you will find brand new GE Cafe appliances and butcher block countertops. A two-piece washer and dryer are tucked away from the kitchen area. The main foyer opens into a large family room with 9-foot ceilings and beautiful original hardwood floors throughout the home. Walk through to the dining area, which has original wood castings surrounding every entryway, with European-inspired millwork accentuating the home's original character. Off the dining area is a newly renovated 3pc bath with high-end finishes. Featuring a luxurious walk-in full marble tile shower with a built-in bench and gold fixtures. Moving upstairs, you will find the spacious primary bedroom facing the canal, which offers scenic views year-round. The upstairs Bathroom, with floor-to-ceiling marble tile and a vintage clawfoot soaker tub with a freestanding faucet, invites you to unwind after a long day—two additional spacious bedrooms on the upper floor, perfect for the whole family. The home also has an upgraded 200 amp panel with 60 amp wired for electric vehicle charging—a large fenced-in backyard and ample driveway parking. Don't miss out on this unique find in Port Robinson! (id:29935)
212 Aylmer Street N
Peterborough, Ontario
Welcome to this beautiful two and a half storey home centrally located right in the heart of Peterborough's downtown core. Close to all of your amenities including but not limited to; Grocery Stores, Retail Stores, Schools, Library, LCBO, Beer Store, Cinema, YMCA, Service Canada and more. Built in 1908 this home has been completely restored to its original charm and character with modern mechanicals. This heritage home features a modern open concept kitchen flowing to a formal dining room, large living room with a gas fireplace, bay windows & a charming covered front porch. Featuring 5 bedrooms and 4 bathrooms with a finished third floor studio this home appeals to a variety of people including first time home buyers, families, and investors. Book your showing today! (id:29935)
121 Bagot Street Unit# 31
Guelph, Ontario
End Unit! Enjoy the benefits of condo life with only one attached neighbour. This updated unit is bright and move in ready! Nearly 1400 sq ft on 2 levels plus a full basement with a finished recreation room. Perfectly laid out for the growing family you will love the opportunity to have both an eat-in kitchen and a dining room. View of the front yard from your new white kitchen and view from the backyard from the living room. Each room is oversized and here is the largest amount of square footage you can buy in this price range. The condo fees cover the roof, water, windows, doors and unlimited high speed Rogers ignite internet as well as nearly 300 channels of television. New laminate floor throughout the entire main floor and well preserved original hardwood stairs to the 2nd floor, where the original hardwood floor shines. New kitchen and bathrooms. The Lennox gas furnace and new central air were installed just 2 years ago. A well run condo corp with excellent Reserve Fund savings and well placed monthly expenses. A complex of 50 units with 20 Visitor parking spaces. Mature trees and walking distance to all aged schools. Grow your equity here in this home where green space is readily available for you and the kids. (id:29935)
69 Mcphail Road
Carleton Place, Ontario
Welcome to the charming yet vibrant town of Carleton Place. This town boasts award-winning restaurants, cozy bistros, delightful farmer's markets, and unique stores. For outdoor enthusiasts, there are plenty of nature trails, opportunities for boating on the Mississippi River, and access to the Ottawa Valley bike trail. This well-constructed Grizzly townhome is conveniently located within walking distance of shopping areas, parks, schools, and medical facilities. The modern open-concept main floor features gleaming hardwood floors. Relax on the back deck with breathtaking views of the serene pond. The primary bedroom is tucked away at the back, providing privacy and access to a designer ensuite with a soaker tub and separate shower. The lower level is thoughtfully finished for casual living. (id:29935)
236 Broadway Avenue
Hamilton, Ontario
Great Westdale home, minutes walk to McMaster University & McMaster Children's Hospital ,Columbia International College, Restaurants, Schools, Parks & Trails! 3+3 Bedrooms. 2 Kitchens and 2 Full Baths. Hardwood and ceramic floor throughout the house. Walk out basement leads to a Muskoka-style back yard. Generous Sized Rooms, Larger Than it Looks! Private Side driveway Parking. Gas Furnace, Central Air. Easy Highway Access! (id:29935)
18 Ahrens Street W
Kitchener, Ontario
OFFERS WELCOME ANYTIME ... Welcome to 18 Ahrens Street West, where the heartbeat of downtown Kitchener meets the comfort of home. This delightful 4-bedroom, 2-bathroom home offers an unparalleled location within walking distance to an array of restaurants, entertainment, and cultural hotspots. Step inside and experience the seamless blend of modern convenience and historic charm. The spacious living areas invite you to unwind after a day of exploring, while the nearby kitchen beckons with its contemporary design and functional layout. Upstairs, discover a haven of relaxation in the generously sized bedrooms, each offering its own unique retreat. The primary suite is a true retreat, complete with a walk-in closet for added convenience. The outdoor space offers a private escape, perfect for summer gatherings or quiet moments in the sunshine. With a private wide driveway for 2 cars, parking is never an issue. But the true magic of 18 Ahrens Street West lies in its unbeatable location. From cozy cafes to gourmet eateries, the culinary delights of downtown Kitchener are right at your doorstep. And with Center in the Square just a stone's throw away, you'll have access to world-class performances and cultural experiences whenever the mood strikes. Don't miss this opportunity to live at the center of it all. Schedule your private showing today and discover why 18 Ahrens Street West is more than just a home – it's a lifestyle. (id:29935)
478 Greenwood Drive Drive
Angus, Ontario
Immaculate 2017 Lancaster built bungaloft! Over 3000 sq ft of available living space, located minutes to schools, parks, amenities & just a short drive to Barrie and Alliston. Open concept living at its finest, boasting a spacious main floor living room with vaulted ceilings and a gas fireplace! You will love entertaining in this modern kitchen that has an island, gorgeous granite countertops and a stylish tile backsplash. Hardwood floors throughout! Enjoy the convenience of having a main floor master bedroom with a large walk-in closet and an updated spa like 4 piece ensuite featuring granite countertops. You will find a second large main floor bedroom that can also be used as an office. Upstairs offers a unique loft living space that has endless possibilities and two bedrooms that connect to a lovely jack and Jill bathroom! The lower level is spacious and bright with a rough in for 4th bathroom - just awaiting for your finishing touches. Extras include main floor laundry, a heated garage with easily accessible storage loft and work bench, upgraded a/c (2019), fence and oversized gates (2019), large shed (2019), extended stamped concrete driveway and interlock landscaping(2020), gorgeous gardens and mature fruit trees. (id:29935)
247 Lemon Grass Crescent
Kitchener, Ontario
It sounds like 247 Lemon Grass Crescent is a stunning property with a lot to offer! With its five spacious bedrooms, each featuring a walk-in closet, and the master bedroom boasting separate closets for him and her, it’s designed for comfort and convenience. The four well-appointed bathrooms and over 3482 Sq. Ft of finished space make it an ideal home for a family or those who love to entertain. The modern kitchen with granite countertops and a large island is perfect for hosting gatherings or enjoying a big breakfast, and the walkout to the expansive deck and sizable lot adds to the appeal. The upper level offers four generously sized bedrooms and two full bathrooms, ensuring ample space for everyone. The fully finished basement with a three-piece bath and a rec room provides additional space for relaxation, while the large gym is excellent for those who prefer to exercise at home. Practicality is also considered with a three-car driveway made of concrete and additional concrete surrounding the home. The beautiful backyard with a shed enhances outdoor living, and the location is unbeatable. It’s just a 15-minute drive to the University of Waterloo and Laurier University, a 5-minute walk to the bus terminal, and within walking distance to a high school. Plus, bussing is available to all elementary and high schools. For shopping, dining, banking, and more, The Boardwalk is conveniently located within walking distance, along with Westvale School. This home certainly seems like a must-see for anyone looking for a fantastic location and a spacious, modern living space. If you’re interested in this property or have any questions, feel free to ask! (id:29935)
1507 - 60 Frederick Street
Kitchener, Ontario
Experience sophisticated urban living at Kitcheners premier DTK Condos, located at 60 Frederick Street. Completed in 2022, this unit offers 690 sq. ft. of contemporary luxury, complemented by an open balcony. Featuring 2 beds and 2 full baths, this residence epitomizes modern comfort and style. The interior boasts high ceilings, in-suite laundry, and a sleek kitchen equipped with high-gloss cabinetry, S/S appliances, and quartz countertops. Floor-to-ceiling windows fill the space with natural light, providing breathtaking views from the 15th floor. Perfectly situated in the heart of downtown Kitchener, this unit provides unparalleled convenience. It is steps away from public transit, the Ion LRT, and major bus routes, ensuring easy commutes to the University of Waterloo, Wilfrid Laurier University, and Conestoga Colleges downtown campus. Enjoy access to luxurious amenities, including a 24-hour concierge, a fully-equipped fitness center, a yoga studio, and a spacious party room with a kitchen. The building also features a beautifully landscaped rooftop terrace with BBQs, ideal for entertaining. This unit comes with 1 parking spot. Discover the pinnacle of urban living at DTK Condos, where luxury meets convenience in the heart of Kitchener. Don't miss your opportunity to call this urban sanctuary your home! **** EXTRAS **** Built-in Microwave, Dishwasher, Dryer, Range Hood, Refrigerator, Smoke Detector, Stove, Washer, Window Coverings (id:29935)
12 Jarvis Avenue
Aurora, Ontario
Experience unparalleled elegance, timeless class, and a harmonious blend of luxury and understated living in this extraordinary masterpiece! Behold a truly spectacular property nestled on a serene 2.2 acre ravine lot, offering picturesque privacy w/ Aurora's most exclusive estate enclave. Metal gate, , circular driveway w/ oval centre garden,5 + 1 br, 6 bath, 3 garage, 4 skylights, 2 fireplace, 9 ft ceilings-main & lower level, 10 ft ceiling in sunken family room, hardwood fls, emerald cedar fence, pool & large multi-level deck, post lights, Don't let this rare opportunity slip away. Seize the chance to own this magnificent oasis, where refined luxury & tranquility harmoniously converge. **** EXTRAS **** Very rare to find land over 2 AC in Aurora, Walk out basement, Ravine, Gate... Truly spectacular ! (id:29935)
3817 Vivian Road
Whitchurch-Stouffville, Ontario
Rear Opportunity to have Two Home in One Land . Beautifully Renovated Open Concept Bungalow with Prof Fin Basement and Loft Over the Garage, Separate Entrance In-Law Basement Apartment Presents Kitchen, Rec Rm, 3 Pc Bath, Laundry & 2 Bdrms. Loft With Separate Entrance Offers Kitchen, 4 Pc Bath and bedroom. Dream Kitchen Boasts 8' Island & S/S Appliances. Lovely Property Has Mature Trees & 3 Car Garage. Conveniently Located Within Minutes To Hwy 404, Markham & All Amenities. option to keep the tenant for ext income $, Everything In The House Is Negotiable. **** EXTRAS **** All Light Fix, All Wind Cov , Water Softener, All Existing Appliances, 3 Fridges, 1 Cook Top, 2 Wall Ovens, 2 Stoves, 2 Dishwashers, 3 Washers, 3 Dryers, Lots of upg /2 New AC/New fur/New pumps/New Hi Eff Hot Wat (id:29935)
104 Belfry Drive
Newmarket, Ontario
Over-Sized Lot In In Sought After/One Of The Most Prestigious Neighborhood In Newmark. Huge B/Y W/Mature Trees. Fully Renovated Spacious Bungalow W/Large LR & Open Concept To DR, Huge New Kitchen W/Large Bright Windows Access To B/Y. 3 Generous Sized Bedrooms, Finished Basement W/Separate Entrance Suitable For Nanny Or In-Law Suite W/ 4 Pcs Bathroom. New Landscape, New Windows & Doors, New Furnace & A/C, New Roof **** EXTRAS **** Located In Desirable Fami Neighbor On A Premiu 82.5/182 ,Mature Privat Lot,Close To All Amenit, Trans Shop, Restau, Hospi, S/S Fridge, Stove, Microwave, B/I Dishwasher, Washer/Dryer, Cac, Elfs.. (id:29935)
2 Shadetree Crescent
Vaughan, Ontario
A Completely Transformed Designer Showpiece in Vellore Woods! Crafted by Lux Interior Design. Detached corner lot, 3+1 bedroom, 4 bath with 2 car garage. The living room boasts 20ft ceilings, custom millwork, grand floor-to-ceiling fireplace, custom drapes, bold trim, and a feature wall paired with soft white oak chevron floors. Opened to a European kitchen with quartz countertops, floating stainless steel shelves, and KitchenAid appliances. The stairs to the 2nd floor overlook the living room. Expansive windows provide an abundance of natural light throughout. Includes all stainless steel appliances, Samsung washer/dryer, all light fixtures, window coverings, custom living room drapes, closet built-ins, professional landscaping with sprinkler system, central vacuum, garage door opener with remote, and sump pump. Barely lived in, with a brand new furnace and air conditioner. (id:29935)
8 Leander Court
Toronto, Ontario
Stunning & Immaculate Custom-Built Home Tucked Away On A Quite Private Cul-De-Sac, In Desirable Leander & Situated On An Exclusive & Sun-Drench Ravine Lot With A Remarkable Backyard Oasis That Provides A Serene Escape. This Prestigious & Well-Crafted 4 + 1 Bedroom, 4.5 Bath Home Offers An Exceptional Design With Meticulous Craftsmanship & Sophisticated Finishes Throughout. With An Undeniable Curb Appeal & Spanning Approximately Over 3000 Sq. Ft. Of Total Living Space, This Is One Of The Most Exquisite Properties In The Area Boasting An Elegant Interior With Upscale Detailing, High-quality Finishes & An Impressive Layout. The Main Floor Boasts A Beautiful Entrance Into A Large Foyer To A Combined & Spacious Living & Dining Room, Staircase With Black Iron Rails & Skylight Overhead. A Gourmet Eat-in Kitchen With A Big Island, A Large Floor To Ceiling Bay Window Overlooking The Backyard, Stainless Steel Appliances, Granite Countertops & Luxurious, Timeless Cabinets. Adjacent Is A Cozy Family Room With Custom Cabinetry, A Fireplace, And Juliet Balconies Offering Views Of The Backyard & Ravine. The Second Level Is Bathed In Natural Light Creating A Sophisticated Yet Warm & Inviting Atmosphere Offering 4 Large Bedrooms Each With Ample Closet Space, Ensuite Baths Featuring Luxurious Finishes, A Convenient Laundry Room & Much More. The Lower Level Offers Extra Space For Family & Guests With An Extra Bedroom, A 5PC Bath, A Recreation Room With A Fireplace And W/O To The Serene Backyard Oasis With A Large Patio With Interlock & Deck, Lush Greenery & Mature Trees Is A Harmonious Retreat That Provides Tranquility In The Heart Of The City. **** EXTRAS **** One Car Built-In Garage Plus 2 More Spots On Private Driveway. Landscaped Gardens, Stone Patio, A Fabulous City Escape Backing Onto Taylor Creek Ravine & Just Minutes From Downtown, DVP, Woodbine Beach & The Danforth. (id:29935)
99 Roger Street Street Unit# 50
Waterloo, Ontario
Welcome to your dream urban oasis! Nestled in the heart of the vibrant cityscape, this brand new, modern stacked condominium townhome offers the pinnacle of contemporary living. Step into luxury as you enter this meticulously crafted residence. Boasting three spacious bedrooms, each a sanctuary of comfort and style, and 2.5 baths designed with sleek elegance, every corner of this home exudes sophistication. With ample space for relaxation and rejuvenation, you'll find tranquility in every room. Elevate your living experience with not one, but two private balconies, perfect for savoring your morning coffee or unwinding with a glass of wine as you soak in the breathtaking urban views. Whether you're entertaining guests or enjoying quiet moments alone, these outdoor spaces provide the perfect backdrop for your lifestyle. Convenience meets functionality with a garage offering secure parking for your vehicles, providing peace of mind in the bustling city. Say goodbye to the stress of street parking and embrace the ease of coming home to your own dedicated space. Located in a sought-after neighborhood, you'll enjoy easy access to an array of amenities, from trendy cafes and restaurants to boutique shops and entertainment venues. With everything you need right at your doorstep, urban living has never been more effortless. Don't miss your opportunity to experience luxury living at its finest in this exquisite stacked condominium townhome. Schedule your viewing today and discover the epitome of modern urban living. (id:29935)
8398 Dickenson Road E
Mount Hope, Ontario
Welcome to 8398 Dickenson Road E, a spacious 5-level side split located in Glanbrook, just minutes away from Hamilton, Mount Hope, and Binbrook. Set on a generous 0.4-acre lot, this home offers approximately 2500 square feet of total living space, including 4 bedrooms and 2.5 bathrooms. As you enter, you'll be greeted by a large foyer leading to the family room flooded with natural light. The first floor features a spacious living room with hardwood floors and a large bay window, while the custom dine-in kitchen boasts an island and French doors opening to the outdoor entertainment area. A standout feature is the third-floor addition of a luxurious primary bedroom retreat with a large bay window, ensuite bathroom with in-floor heating, walk-in closet, and convenient laundry facilities. Outside, the expansive backyard offers a spacious deck, hot tub jacuzzi (2020), professional landscaping, and large green space backing onto the picturesque Twenty Mile Conservation area. With convenient access to highways, transit and all amenities, this home offers the perfect blend of tranquility and convenience. Many updates - it is ready for you to move in and enjoy! Experience rural charm with city convenience at 8398 Dickenson Road E. Schedule your viewing today! (id:29935)
1136 Montrose Abbey Drive
Oakville, Ontario
A Home in One of the Mature areas of Glen Abbey. Step into a world of possibility with this Detached 3 Plus Bedroom, 2 Storey Home. Interior features include a Formal Living Room w/ French Doors, Dining Room , A Kitchen with Patio Doors to Yard, a 2pc Powder Room, Main Floor Laundry & Family Room with a Wood Burning Fireplace also with Access to the Backyard Complete the Main Level. The Upper Level Includes a Spacious Primary Bedroom w/Ensuite & Walk-in Closet, Two Generous Bedrooms, a 4 piece Bath Plus an Additional Room that can be used as a 4th Bedroom or Office. It has Close Proximity to Top Rated Schools (Abbey Lane, Abbey Park SS ) the Glen Abbey Golf Course, Monastery Bakery, Beautiful Trails, Parks (Notley, Old Abbey, Runnymead) & Recreation Facilities (Tennis & Basketball Courts, Slash Pad). Easy Access to Major Highways & Oakville Trafalger Hospital. Boasting a Floor Plan w/ Limited Wasted Space & Spacious Principle Room Sizes. Over 3000 sqft Living Space this Home has a Finished Basement for Entertainment or Relaxation, and an additional Room which offers flexibility for use as a Home Office, Gym, or guest accommodations. This Home is awaiting your vision. A Wonderful Opportunity to Create a Beautiful Living Space. Great Schools, Shopping, Restaurants, Parks, & Public transit with Easy access to 407 & 403 and Walking Trails! (id:29935)
60 Frederick Street Unit# 1507
Kitchener, Ontario
Experience sophisticated urban living at Kitchener’s premier DTK Condos, located at 60 Frederick Street. Completed in 2022, this unit offers 690 sq. ft. of contemporary luxury, complemented by an open balcony. Featuring 2 beds and 2 full baths, this residence epitomizes modern comfort and style. The interior boasts high ceilings, in-suite laundry, and a sleek kitchen equipped with high-gloss cabinetry, S/S appliances, and quartz countertops. Floor-to-ceiling windows fill the space with natural light, providing breathtaking views from the 15th floor. Perfectly situated in the heart of downtown Kitchener, this unit provides unparalleled convenience. It is steps away from public transit, the Ion LRT, and major bus routes, ensuring easy commutes to the University of Waterloo, Wilfrid Laurier University, and Conestoga College’s downtown campus. Enjoy access to luxurious amenities, including a 24-hour concierge, a fully-equipped fitness center, a yoga studio, and a spacious party room with a kitchen. The building also features a beautifully landscaped rooftop terrace with BBQs, ideal for entertaining. This unit comes with 1 parking spot. Discover the pinnacle of urban living at DTK Condos, where luxury meets convenience in the heart of Kitchener. Don't miss your opportunity to call this urban sanctuary your home! (id:29935)
3271 Stoney Crescent
Mississauga, Ontario
Spectacular Semi-Detached Home In High Demand Area Of Churchill Meadows. About 2500 Sq Feet Of Finished Living Space With Many Upgrades :9'Main Floor, Freshly Painted, No Carpet Anywhere, New Stone Counters Kitchen/Baths. Completely Landscaped With Low Maintenance Yard + Gazebo. Extended Larger Basement Windows, Pot Lights, Located Across To The Park All Major Amenities, Transit, Schools & Hospital. Basement Apartment Can Be Easily Achieved From Garage Access! **** EXTRAS **** Beautiful Home, Great Location, Bright and Spacious. Seller and Sellers' agent do not warrant retrofit status of finished basement. (id:29935)
116 Sikura Circle
Aurora, Ontario
Stunning Quality Home On A Ravine In High Demanded Rural Aurora Community!2955 Sqft as per Mpac,Tons Upgraded! 10'Main,9'Second, 9'Basement, Upgraded 8' Door Frame.Double Door Entrance. Luxurious Kitchen With quartz Counter Top Plus Huge Island ,upgraded appliances.Direct Access To Garage. Walk-Out Basement with rough-in Plumbing.2nd Fl Laundry. Stunning Ravine View From Master Bdr & Ensuite Surrounded By Greenspace.Close To T&T, Shopping, Schools, Park, Minutes To 404 Etc. **** EXTRAS **** All Existing Appliances: Fridge, Gas Cooktop, Rangehood, Buid-in Oven, Dishwasher,Washer & Dryer,Garage Opener & Remote, All existing Elfs and Window Covering. (id:29935)
21 Larratt Lane
Richmond Hill, Ontario
This spacious four-bedroom home in desirable Westbrook is perfect for family living. Very Close to 3 best schools of Richmond Hill, 1 min walk to bus station on West Elgin Mill, Go Bus Station, 404 and 407 !!Peaceful neighborhood & great Peace loving & safecommunity.The house features a renovated kitchen with quartz countertops, stainless steel appliances, and a large eating area. The dining and living rooms are spacious, and the family room has a fireplace. Recent upgrades include new paint throughout the house, new hardwood floors at the main entrance and kitchen, and sanding of all main-level rooms in May 2024. The roof, with a 50-year warranty, was installed in 2016. The air conditioning and furnace were replaced in 2015, and all windows and doors were updated in 2016. The basement includes a 2018 in-law suite with new laminate flooring. The fully fenced backyard has a paved patio area. Note: The seller and listing brokerage make no representation regarding the legality of the basement. (id:29935)
802 - 1600 Charles Street
Whitby, Ontario
Location, Location, Location! Desirable living in the heart of Whitby, Steps to Go Train, 401, Shopping & the Yaught Club. Presenting with views of the Lake, Windows floor to ceiling, onsite amenities such as indoor Pool, Gym, Rooftop patio, Guest suites, Billiards and Party room. On the 8th floor facing the Lake, this Condo is finished with high end features: Quartz Waterfall counter, Cabinetry, Appliances & Bathroom finishes for Easy living. Schedule your showing today! *Seller is Motivated. **** EXTRAS **** Existing Appliances (Washer, Dryer, Stove, Fridge, Dishwasher), Existing Light Fixtures and Window Coverings. (id:29935)
2304 - 28 Wellesley Street E
Toronto, Ontario
Located Heart Of Downtown Near Yonge And Wellesley. Steps To Wellesley Subway Station, U Of T, Shopping, Restaurants. Hotel-Inspired Amenities With Outdoor Party & BBQ Area Fully-Equipped Gym & 24-Hr Concierge. Beautiful Two Bedroom Corner Unit, Bright South East View . Open Concept Sought-After Layout With 9Ft Smooth Ceiling, Laminate Floor, Floor To Ceiling Windows, Modern Kitchen. A Must See! **** EXTRAS **** Designer Kitchen With European Appliances(Fridge, Stove, B/I Dishwasher, B/I Microwave), Ensuite Stacked Washer/Dryer (id:29935)
225 Leslie Davis Street
North Dumfries, Ontario
Fully Upgraded, Brand New 4 Bedroom House with no dollars spared. Practical main floor layout with great room overlooking kitchen and dining area. Hardwood Floors installed through out the house; Modern eat-in Kitchen with Centre Island & Stainless Steel Appliances, Quartz Counter top and backspash, Hardwood Staircase; Spacious bedrooms, master bedroom with huge walk-in closet and 5pc bathroom (includes overzised standing shower with glass enclosure). Double Door main entrance, Double car garage, main floor laundry/mud room. (id:29935)
1146 Montreal Road Unit#103
Cornwall, Ontario
EXECUTIVE MAIN LEVEL CONDO! This stunning + massive 1587sq.ft. suite boasts a fantastic layout and offers loads of custom upgrades. Features include floor to ceiling windows with loads of Southern/Western exposure, modern finishes throughout, an open concept layout, s.s. appliances, a kitchen pantry, both a formal dining area + a breakfast nook, a large primary bedroom complete with a walk-in closet + a 5pc ensuite, a separate guest room/office, a main 4pc bath, a den, in-suite laundry, a private balcony + more! The building offers guest parking + there’s a beautiful common area space for entertaining. Located steps away from Public Transit and the Waterfront Trail. Don’t miss this opportunity to become the newest resident in the King’s Landing Condominium. Sellers require SPIS signed + submitted with all offers & 2 business days irrevocable to review any/all offer(s). (id:29935)
6356 Renaud Road
Ottawa, Ontario
Newer double car garage, bungalow for sale in Orleans. This fully landscaped home features beautiful gardening and patio stones throughout the property. Inside comes with 2 spacious bedrms and 3 full baths. Primary bedrm has a large walk in closet and 4 pc ensuite bath with double sinks, granite counter tops and stand up glass shower. The formal den and family rm have gorgeous hardwood flrs throughout. Family rm also comes with gas fireplace. Open concept eat in kitchen has ample cabinet and counter top space, stainless steel appliances and ceramic flrs. Basement is partially finished with a full bath, office and big rec rm. Backyard is fully fenced and private with no rear neighbours. This home is walking distance to parks, trails, schools, transit/park and ride station and much more. Book your appointment today! (id:29935)
21140 Hwy 41 Highway
Denbigh, Ontario
Nestled on 60+ acres of rolling hills, this rural gem boasts open-concept living, blending kitchen, dining, and living spaces. Surrounded by mixed trees and crown land, it offers ultimate privacy. Step onto the screened back deck overlooking a serene lake stocked with smallmouth bass. Three bedrooms, including a sunken living room, provide cozy retreats. An outdoorsman's paradise awaits, combining modern comfort with natural beauty—a rural haven for those seeking tranquility and adventure. Canoeing, fishing, hunting or go for a rip on your ATV or skidoo. Pond hockey, skiing, hiking, gardening are just a few. This home has hardwood through the main floor, more than accommodating kitchen for storage and prep space will still being in the mix with guests and family if entertaining. Newer wood stove in living room to keep that cozy feeling from the winter months. Great recreation room in lower level to watch movies or your favourite sports team. 24 irrevocable required on all offers. (id:29935)
1680 Victoria Street W
Whitby, Ontario
Location, location, location! ! ! Don't miss this opportunity! Highly sought-after 2-acre huge lot, fully renovated (2018) mid-century 3-bedroom home on Victoria Street, Whitby with 211ft of frontage and only 1 minute to Hwy 401, Hwy 412. 3 minutes to Whitby Go station and 40 minutes to downtown Toronto. Offers an excellent location and future opportunity to rebuild a large house surrounded by nature. Can you imagine seeing turkey and deer visiting your backyard when you wake up in the early morning? Perfect for the buyer who needs extra space and privacy close to amenities, or the investor looking for an excellent income potential of $6000 monthly! Possible uses include a nursery or garden center - subject to approval. Natural setting with mature trees, conservation park, bike, and walking trails. The potential is endless! **** EXTRAS **** None (id:29935)
7 B677 Shasha Island
The Archipelago, Ontario
This 3.73 acre cottage property on Shasha Island offers breathtaking south and western views from this well-constructed, reconditioned Scandinavian log cabin near the heart of Sans Souci, on the beautiful crystal blue waters of Georgian Bay. This idyllic isle is accessible via a 20-minute boat ride through the protected South Channels calm waters from the marinas of Parry Sound. The rich natural beauty of the caprock is at your doorstep with the 1007 feet of shoreline with serene swimming areas as well as access points for canoeing, paddleboarding, kayaking, and fishing. Enjoy the cantilevered entertainment dock with open water views including a custom-built wood fired hot tub with a granite bar top and diving board. There is also a protected back bay with docks for your boats and all your water toys. This cottage integrates the natural beauty of its surroundings into the open living space with granite flooring in the sunroom and the stunning logs and beams in the main cottage. The outside living flows seamlessly down to a spacious custom built granite rock terrace with a leisure area and built-in fire pit with spectacular sunset views. This 1130 sq ft cottage includes 2 main floor bedrooms, a large open loft bedroom and a main floor bathroom with in-floor heating. Enjoy the newly renovated kitchen upgrades in 2023, including a brand new island that is chef-friendly, a new dishwasher, microwave and sink. Updates also include new bathroom vanity, washer and dryer. Only 15 minutes away by boat are the Sans Souci Cottagers Association (children's camp, pickleball, tennis, book clubs, regattas, a private tennis club), Leblancs Marina and the famous Henry's Fish Restaurant. Full ICF foundation, woodstove, heated water line and back bay for protected docking. A true Georgian Bay classic. (id:29935)

