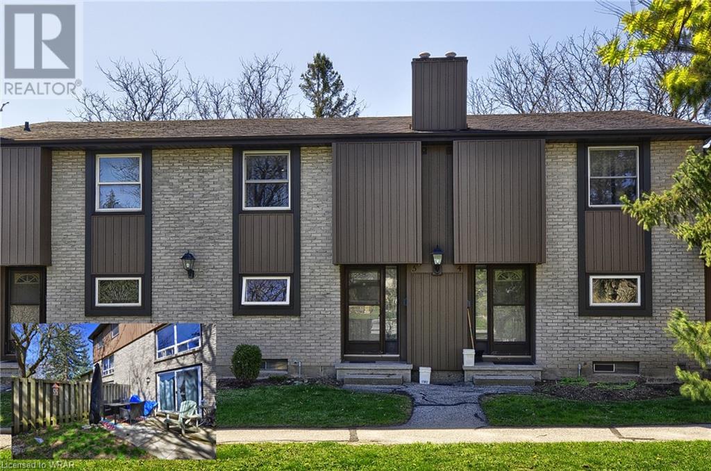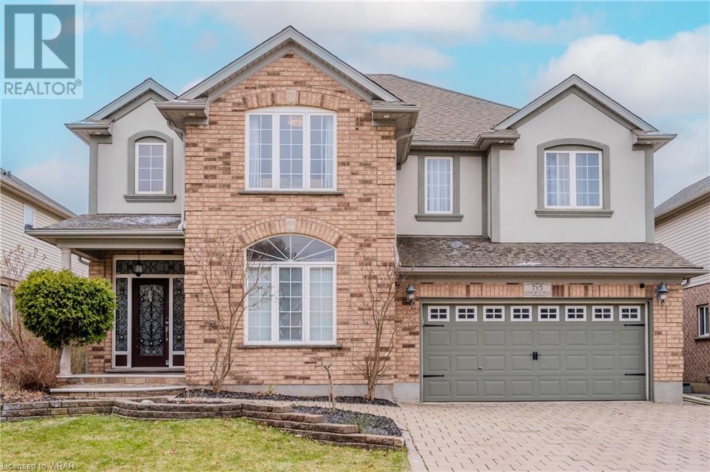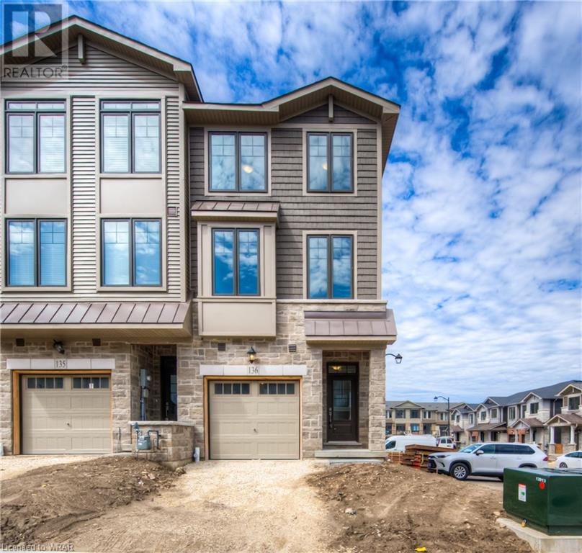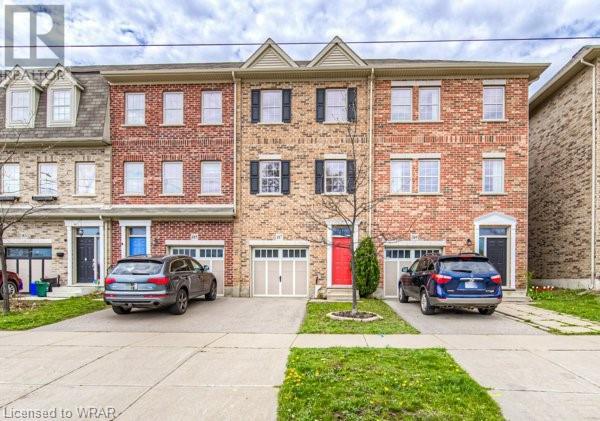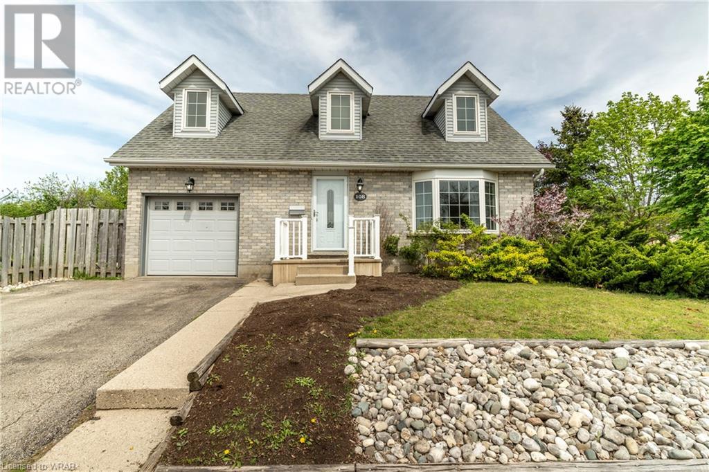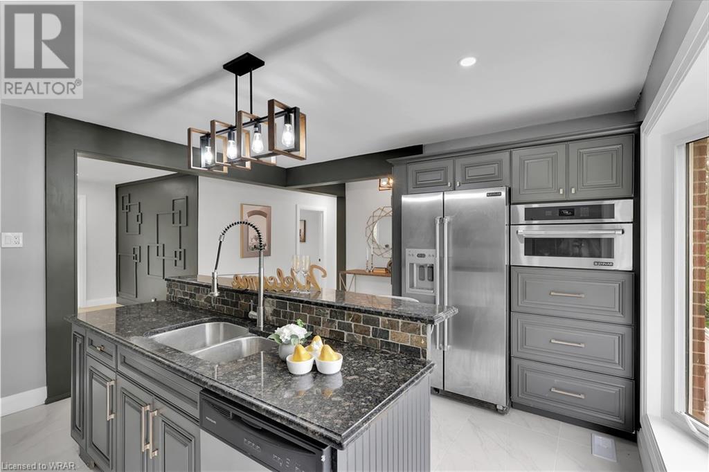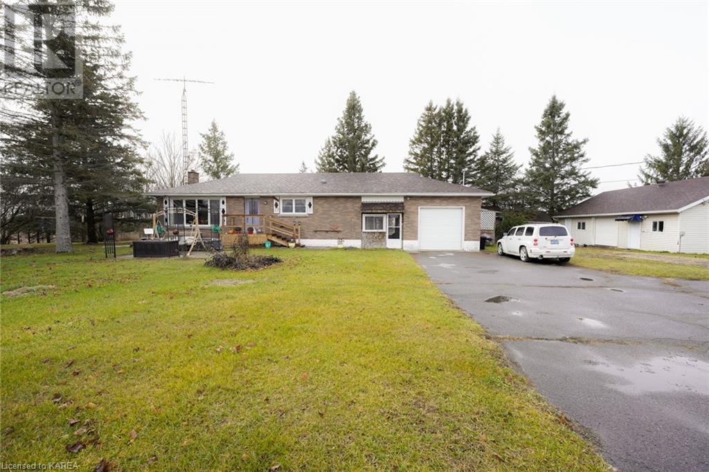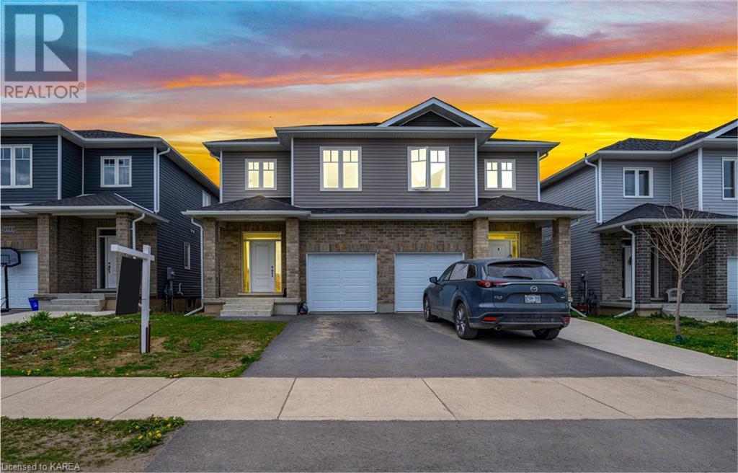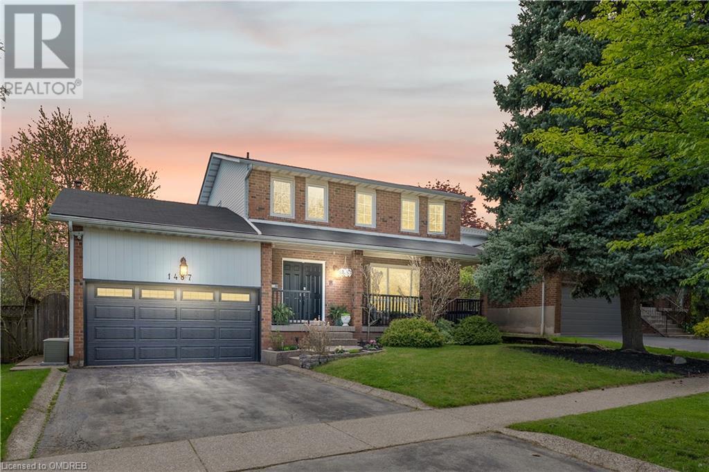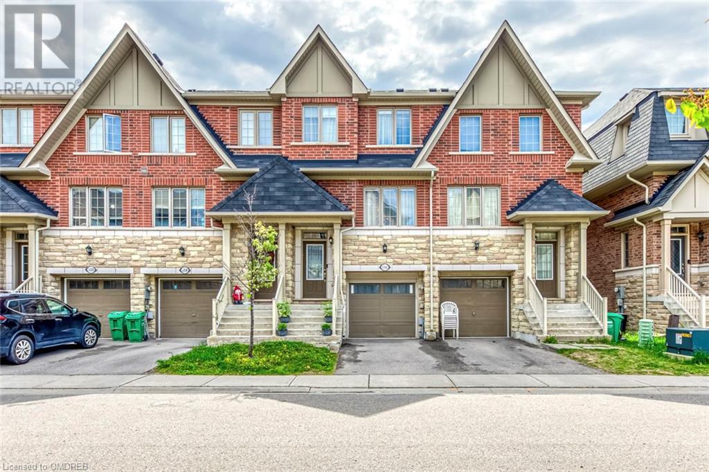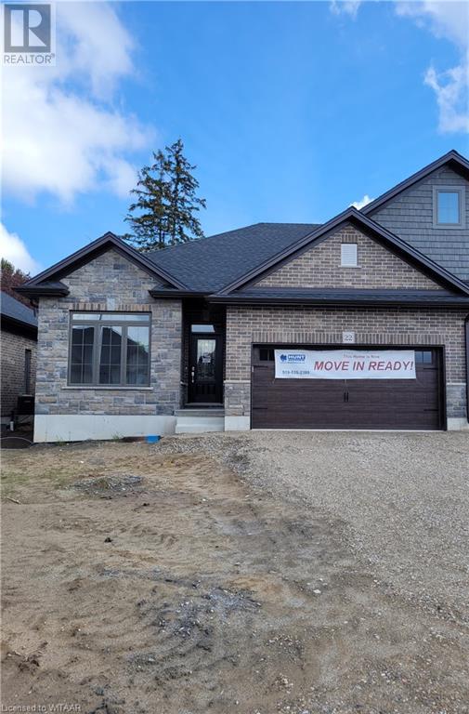64 Basil Crescent
Ilderton, Ontario
Welcome to The Hazel, a splendid 2,390 sq/ft residence offering a perfect blend of comfort and functionality. The main floor welcomes you with a spacious great room featuring large windows that frame picturesque views of the backyard. The well-designed kitchen layout, complete with a walk-in pantry and cafe, ensures a delightful culinary experience. Additionally, the main floor presents a versatile flex room, catering to various needs such as a den, library, or a quiet space tailored to your lifestyle. Upstairs, the home accommodates the whole family with four generously sized bedrooms. Clear Skies, the community that is a haven of single-family homes, situated just minutes north of London. This family-oriented community seamlessly combines the charm of suburban living with the convenience of proximity to major city amenities. Clear Skies offers an array of reasons to make it your home. A mere 10-minute drive connects you to all major amenities in North London, ensuring that convenience is always within reach. Nature enthusiasts will appreciate the proximity to walking trails, providing a perfect escape into the outdoors. Moreover, Clear Skies boasts over 20% less property taxes than in London, making it an attractive choice for financially savvy homeowners. (id:29935)
5-215 Glamis Road Unit# 5
Cambridge, Ontario
Great Opportunity! Updated townhome. Move in ready! Beautiful 3 plus 1 bedrooms, 4pc bath and 3pc bath with large walk in shower. One of only 3 units in the complex that has finished walkout basement to private fenced back yard, with laundry room. Kitchen has granite counters with area for coffee nook. Highly sought after complex, popular area quiet and impeccably maintained. 10 minutes to the 401 for commuters. Close to schools, parks, shopping, transportation. Ample visitor parking. Second parking spot available. Seller will purchase flooring for the upstairs in the buyers choice of colour. (id:29935)
715 Cedar Bend Drive
Waterloo, Ontario
Welcome to 715 Cedar Bend Drive, an unparalleled masterpiece of luxury living in desirable Laurelwood! This magnificent residence boasts 5 bedrooms, 4 bathrooms, and over 4900 square feet of exquisitely designed space, meticulously crafted to offer the utmost in comfort and sophistication. Upon entering, you're greeted by a grand foyer that sets the stage for the impeccable interiors that lie beyond. The expansive living room bathed in natural light offers a welcoming space to entertain guests or unwind in style. The gourmet kitchen is a chef's delight, featuring high-end appliances, custom cabinetry, and stunning quartz countertops, a large centre island and a breakfast dinette. Upstairs, the opulent primary suite awaits, complete with a spa-like ensuite bathroom and a private sitting area, providing a haven of tranquility and relaxation. Three additional well-appointed bedrooms and a large bathroom ensure ample space for family and guests, each offering comfort and style. The fully finished oversized basement provides another bedroom, bathroom, bar and endless possibilities for entertainment and recreation, while the sprawling yard provides a serene outdoor retreat with a large deck and gazebo surrounded by lush greenery. Located in the most sought-after neighborhood of Waterloo, this home offers the perfect blend of luxury and convenience, with top schools, parks, and amenities just moments away. (id:29935)
10 Birmingham Drive Unit# 136
Cambridge, Ontario
Welcome to Modern ,luxury , Stylish brand-new Three Level END town Unit with unfinished (Development potential) look out basement .BEST LOCATION ,High demand area of Cambridge just South of the 401. All amenities, Restaurants and shopping stores are on your foot steps making it an ideal choice for your family. Features 3 bedrooms, 1.5 bathrooms, plus a den. The open concept Second floor includes 9' ceilings, luxury vinyl plank flooring, designer kitchen with Quartz countertops, island with Breakfast Bar and has extra space for your pots and pans. large great room Has large Windows and patio door to good size wood deck. Home is equipped with many Large windows to bring amazing natural light to Bright up your day. Sure to impress your clients!! (id:29935)
187 St Leger Street
Kitchener, Ontario
OPEN HOUSE SAT MAY 18 -2-4 PM, Welcome to this beautiful 3 bedroom Freehold town home with no condo or common element fees and quick access to highway 7 and the 401, this modern townhome comes with a double car tandem garage with convenient entry to main entrance area. This is a luxurious townhome located in Victoria Commons offering a main floor with 9 foot ceilings that is a completely open concept design with hardwood flooring, this space includes a spacious living and dining room perfect for hosting gatherings or enjoying quiet evenings at home, a modern kitchen with granite countertops, high-end stainless steel appliances including a gas stove, fridge and dishwasher, a 2 piece powder room completes the main floor living area, the sliding doors off the dining area leads to a good sized deck ideal for barbeques or outdoor entertaining, the main living area and upstairs bedrooms are carpet free, the upper floor contains a spacious primary bedroom featuring double closets along with a private 4Pc ensuite including a soaker tub. The additional 2 Bedrooms also have spacious closets & access to another 4pc bath which includes shower/tub combo, the lower level offers additional storage space, the double tandem garage is great for extra storage space, Close to all the amenities - Centre in the Square, GO Train, VIA Rail, Google, School of Pharmacy, loads of restaurants and downtown. This is a great home for young professionals or families, book your showing today (id:29935)
108 Rushbrook Drive
Kitchener, Ontario
BEAUTIFUL LOVING HOME IN A GREAT NEIGHBOURHOOD. A very mature family neighbourhood close to schools, parks, public transit and highway accessibility. Quick access to the many amenities, great shopping, restaurants, services plus more. This 2 story home has 3 bedrooms, 3 bathrooms, hardwood floors, laminate, carpet throughout. Separate dining room, living room, updated kitchen with lots of cabinetry & stainless steel appliances. The basement is fully finished with a fireplace. The garage & drive way holds 3 cars, large fully fenced backyard, deck, hot tub with tons of gardening space. A perfect home for a growing family. Please call today for your private viewing. (id:29935)
10 Cleaveholm Drive
Halton Hills, Ontario
Discover the perfect blend of charm and modern convenience in this fully renovated bungalow, nestled in the heart of Georgetown. Boasting three beautifully appointed bedrooms upstairs and two additional bedrooms in the basement complete with a separate entrance, this home is ideal for both family living or a perfect mortgage helper. The thoughtful renovation preserves the classic bungalow appeal while integrating contemporary finishes and features throughout. Fully renovated from top to bottom including new bathrooms, custom kitchen with Jenn Air appliances and a finished garage for extra living space. Private backyard with a hot tub for entertaining guests and family. Close to schools, hospital, both Highway 7 and the 401, this home is your perfect starter home! Will not last! (id:29935)
3763 Highway 38
Harrowsmith, Ontario
Welcome home to 3763 Highway 38! This solid brick bungalow has been lovingly maintained and cared for over the last 30+ years. Offering 3+1 bedrooms this family home is well constructed and in excellent condition. Carpet free throughout with a traditional floorplan. The spacious eat-in kitchen is updated with an abundance of cabinets and cultured stone counter tops. Formal living room with picture window overlooking the quiet front yard. 3+1 good sized bedrooms with ample floor and closet space. Finished lower level with further development potential. Massive rec room, spacious laundry room with workshop area, bonus room and additional bedroom. Oversized attached garage that is access through workshop, mudroom and breezeway. Large 250 x 100 foot lot that backs on to quiet farmland. In addition this property has a truly one of a kind workshop/office/garage outbuilding that would take any home-based business to the next level. More than 1000 square feet this stately building offers an expansive garage/workshop and office/showroom area. Fully insulated and very well constructed, it is a must see! Just minutes to Kingston, the 401 highway, Schools, Shops, Harrowsmith and more, this location is central! Whether you are looking for a new home business location or a hobbyist looking for a place to store your collectibles, this is a great opportunity to invest in yourself! (id:29935)
2791 Delmar Street
Kingston, Ontario
Welcome to this ideal pet free, smoke free and carpet free family home in Cataraqui North, Kingston, ON built by MARQUES HOMES, where convenience and comfort meet! This 2.5 YEARS OLD semidetached beauty is not only stunning inside but also perfectly situated near parks, schools, malls, Walmart, Costco and public transport, making it a prime location for daily essentials and recreational activities. An excellent opportunity for homeowners and investors alike. Step inside to discover a spacious living area filled with natural light from large windows and 9 ft ceilings. The ground level features a convenient powder washroom for both residents and guests. Step outside to the backyard oasis with a big patio door. The kitchen is a chef's dream, featuring an eating bar with stools, ideal for casual dining and entertaining. You'll find an abundance of kitchen cabinets, offering ample storage for all your culinary needs. Plus, all the appliances are top-of-the-line Samsung Stainless Steel and conveniently operated by wifi, adding a touch of modernity to your daily routine. The stove even comes with a built-in airfryer, adding a healthy touch to your culinary adventures. The attached garage provides secure parking and additional storage space for your belongings. Moving upstairs, you'll find three generously sized rooms. The primary room has ample space and a walk-in closet. The ensuite washroom features modern amenities with privacy and luxury you deserve. The two additional bedrooms are equally impressive, featuring large windows and big closets. The main washroom is tastefully designed with a tub and modern amenities. To top it all off, the convenience of having the washer and dryer upstairs, hidden behind modern closet doors, adds to the functionality and appeal of this incredible home. The basement is fully finished with large windows and a big rec room, you have the flexibility to turn this area into anything your heart desires. Early closing possible (id:29935)
1487 Grand Boulevard
Oakville, Ontario
Welcome to 1487 Grand Blvd, located in Oakville’s sought after Falgarwood neighbourhood. This 2 story detached home has 3 bedrooms and 3 bathrooms. Originally a 4 bedroom layout, the primary bedroom has been converted to a huge suite with 3 piece ensuite bathroom. The other 2 bathrooms have recently been renovated with new vanity, mirrors and fresh paint. The main floor layout includes a bright and spacious living / dining room and the kitchen opens up to the family room overlooking the private back yard. Newer deck and gazebo create a comfortable space for entertaining and the yard is a great space for kids and pets to enjoy. Other upgrades include fresh trim and paint, new doors, renovated family room with pot lights, and a new air conditioning unit installed in 2023. Falgarwood is a family friendly neighbourhood known for its parks, trails, schools, shopping, transit and other great amenities. Wooded walking trails are just across the street! Ideal commuter location with easy highway access. Enjoy the oversized front porch overlooking 4 car driveway (plus double car garage totalling 6 parking spaces). This is the one you’ve been waiting for! (id:29935)
1316 Granrock Crescent
Mississauga, Ontario
Stunning 3 Bed Freehold Townhome that has beautifully contemporary upgrades W/the touch of an interior designer W/Functional Floorplan! in quiet serene neighbourhood in high demand area of Heartland. $$$ Spent On Upgrades, 9ft Ceiling in main W/Gleaming Hardwood Floors Living/ Dining & Upper Hallway, Stained Oak Staircase, Bright + Sunny with large windows, Upgraded open concept large Kitchen with Breakfast Bar SS Appliances making it a perfect spot for cooking and entertaining. Upgraded fxtures & fnishes elevate the space. Adjacent to the kitchen is a spacious dining area. Primary Spacious Bedroom W Ensuite & W/I Closet. 2 Additional Bright & Decent Size Bedrooms. Finished W/O Open Concept Basement Rec Room opened To Fully Fenced Backyard W/Access To Garage. Tons of natural lights in basement adds additional living space which can be used for TV room or home ofce. Good size storage area accessible for m the garage. Close To Parks, Shopping, Hwys, Transit, Schools & Much More! (id:29935)
22 Matheson Crescent
Innerkip, Ontario
For a limited time enjoy the Builder's Incentive for this new home - 50% off the cost of our finished basement package. Be prepared to be amazed, make this the home of your dreams. Outstanding standard finishes, and some additional upgrades, are incl. in this open concept spacious bungalow offering 1300 sq. ft. of tasteful living space. This property also offers the opportunity of NO REAR NEIGHBOURS and NO CONDO FEES. Home construction completed and tasteful quality finishes for the main floor have been selected by the Builder. Interior standards include granite; custom style kitchen including crown plus with this home a stainless steel Range Hood, valance, under counter lighting, large walk in pantry; hardwood and ceramic floors; 9’ ceilings and great room with tray ceiling; generous sized main floor laundry/mudroom; primary bedroom with beautiful luxurious ensuite and large walk in closet. Inquire regarding the addtional upgrades in this home. Exterior finishes include double garage; 12’x12’ deck; privacy fence at rear; paved driveway and fully sodded lot. To compliment your home there is central air conditioning, an ERV and expansive windows allowing natural light into your home. MUCH MUCH MORE. Additional lots and homes available. Ask about Builder's 50% off Incentive. Photos/virtual tour of one of Builder’s Model Homes. The LAKEFIELD. New build taxes to be assessed. For OPEN HOUSE join us Saturday/Sunday 2-4 p.m. at Builder’s fully furnished Model at 16 Matheson Cres. (id:29935)


