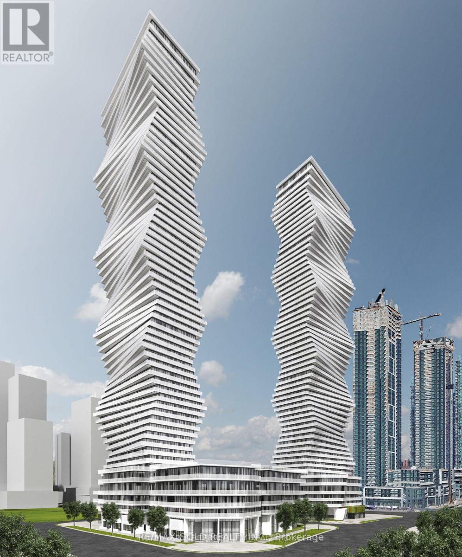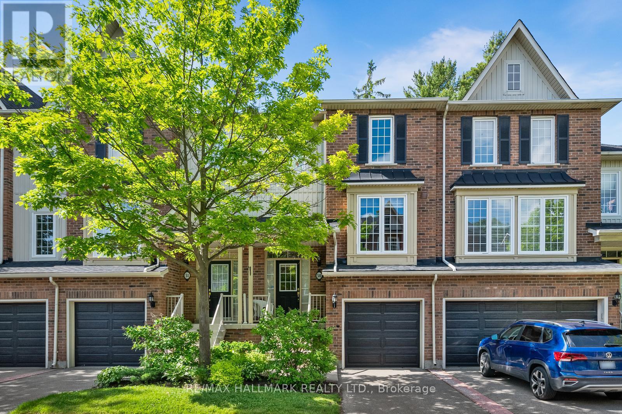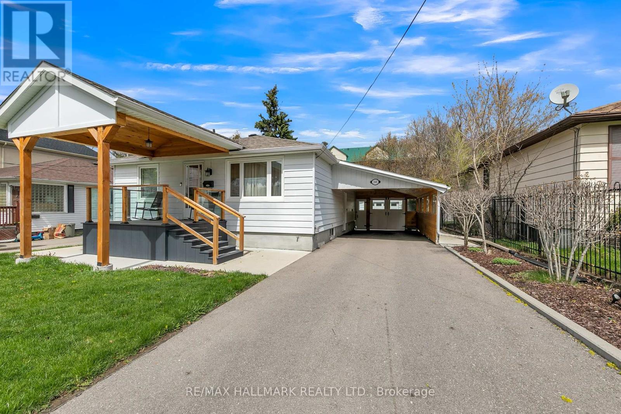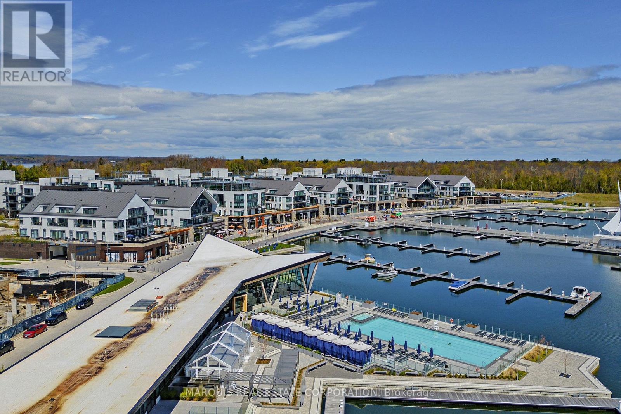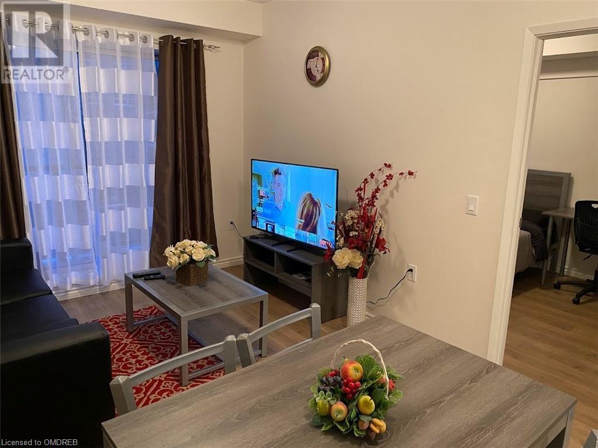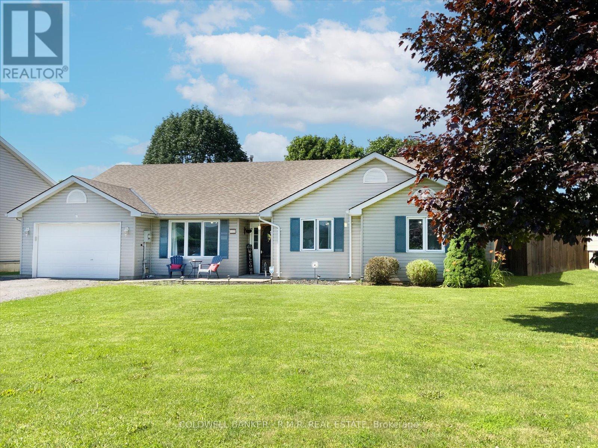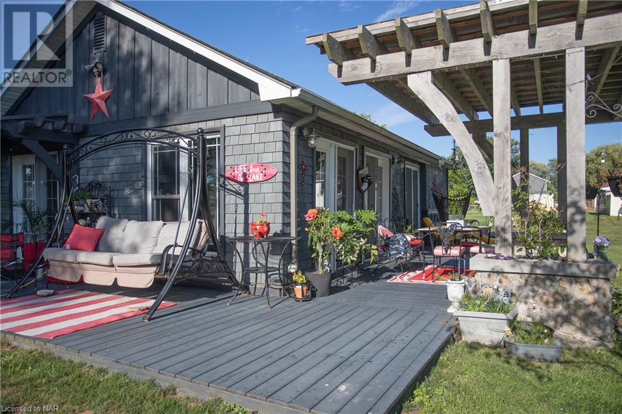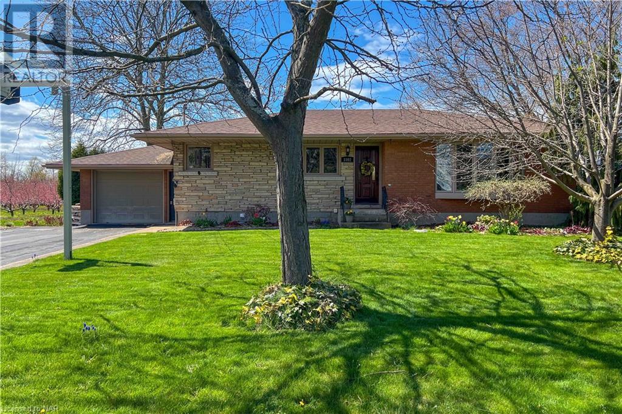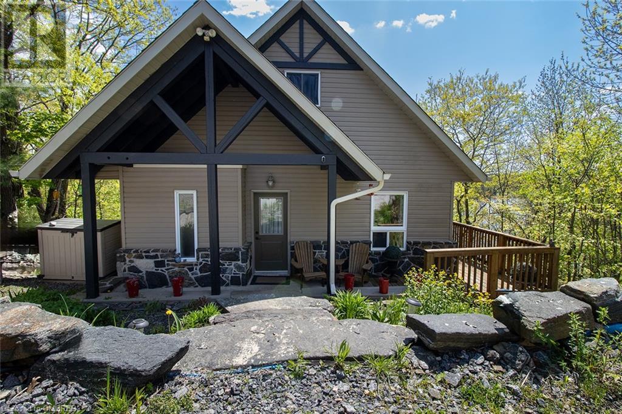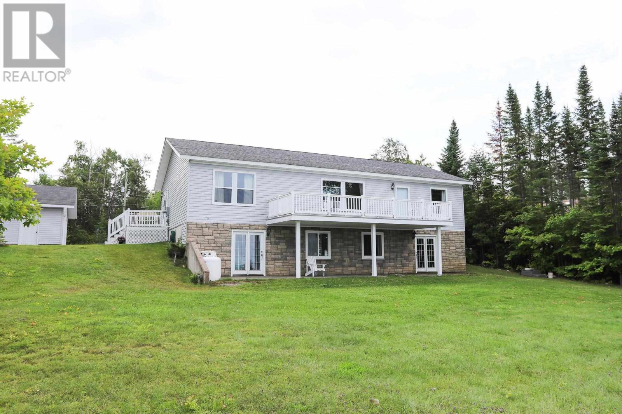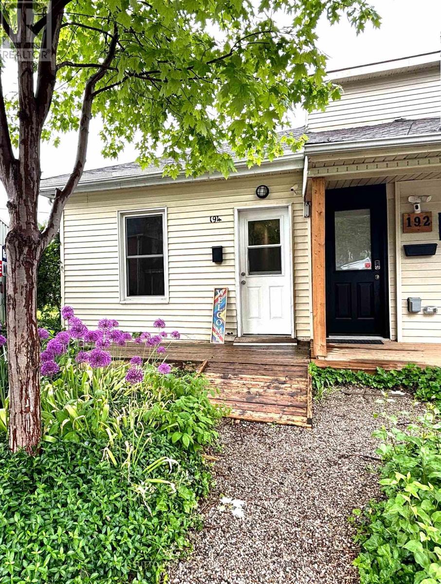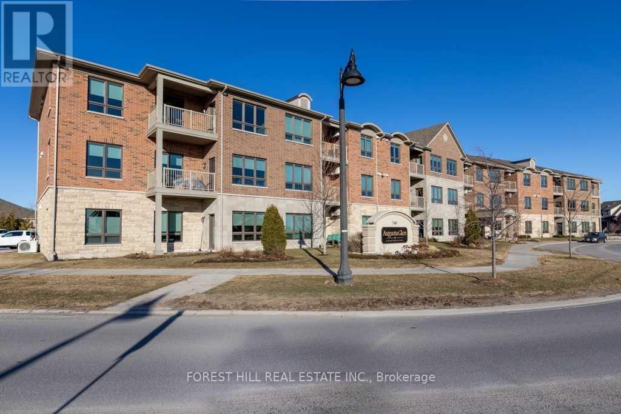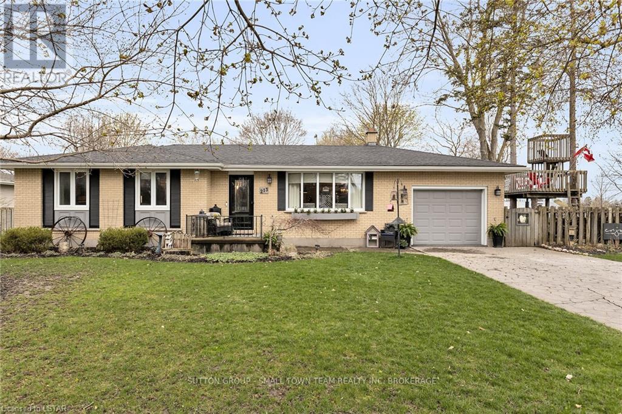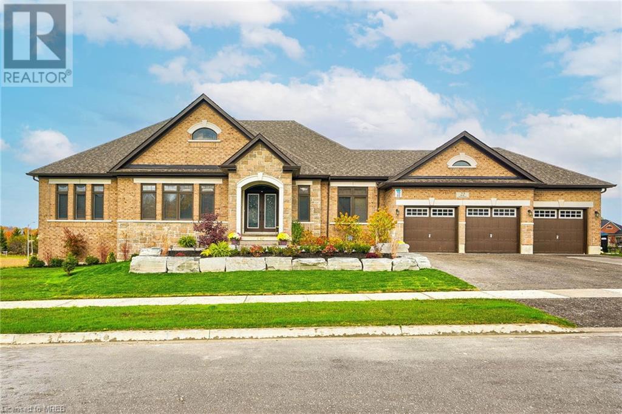1035 Truman Avenue
Oakville, Ontario
Welcome to 1035 Truman Avenue in the highly desirable College Park community of NorthEast Oakville. PRICED FOR ACTION AND MOVE IN READY! Stunning French Chateau style with approx 4,200 Square feet + finely finished lower. Hand Scraped Hardwood floors w/Marble inlays, Soaring ceilings-10ft+ on main-9ft upper and lower, 8 foot doors, 10 inch baseboards-WOW! Gorgeous custom Open plan with 2 Gas fireplaces and 2 garden door walk outs to Covered Patio and custom outdoor Kitchen with Smoker, Grille, Beer Taps, full sink and Wood Pizza Oven! Rich Marble counters, Island and backsplash accent the custom White Kitchen with Apron double sink, Sub Zero fridge, WOLF range and MEILE built in Coffee maker&Microwave. Flowing wrought iron staircases, Crown moldings, LED Pot lighting, 10"" baseboards and Hunter Douglas Silhouette blinds. Integrated speakers, cameras and Security. Luxurious Primary ensuite and walk in Custom closet with a Private Balcony over looking the rear garden. All Bedrooms have Ensuite access, with a J&J between bedrooms 3 and 4. Ideal 2nd floor laundry with Sink and loads of storage. Lower level features 5th bedroom, Den, steam shower, Sauna, Theatre area and contemporary Quartz built in Bar w/fridge and Dishwasher. Convenient 2nd floor laundry and Attached double garage with inside entry, epoxy floors, built in cupboards/shelving and automatic openers. Great location for access to all major routes, GO Station, shopping, parks and great Schools. Call today for your private viewing. (id:29935)
612 - 3 Rowntree Road
Toronto, Ontario
This newly renovated corner unit on the banks of the Humber River is filled with light and space.This apartment, approx. 1300 square feet, comes with 2 parking spots. Great Location Near York Kipling Go And Finch LRT, Easy Access To 407/401/400. Perfect For Investors, Downsizers, And First-Time Buyers. A fully equipped gym, party room, squash courts, playground, tennis courts, indoor pool, sauna, updated kitchen, 24/7 security, gated access, and a walk to the Humber Trails are just a few of the features of this spacious two-bedroom home. **** EXTRAS **** All of the existing appliances, including the washer/dryer, refrigerator, stove, dishwasher, blinds and all electric light fixtures. (id:29935)
2901 - 3883 Quartz Road
Mississauga, Ontario
**Assignment Sale**Price to sell. You Have A Great Opportunity To Acquire This Beautiful Unit In The Brand New Building M1 City Condo. Stainless Steel Kitchen Appliances ,Wide-plank laminate wood flooring, Custom Designed Kitchen Cabinetry, Stone Countertop and Backsplash, Under-mount stainless steel sink. 9 Feet Ceiling , Spacious And Well-Designed Floor Plan With Floor To Ceiling Windows To Maximizing Natural Light And A Wrap-Around Balcony **** EXTRAS **** 1 Parking, 1 Locker, Fridge, Stove, Dishwasher, Washer & Dryer. Beautiful Amenities Including Outdoor Pool, Skating rink, 24 hr. Concierge (id:29935)
1618 Dogwood Trail
Mississauga, Ontario
Stunning New Custom-Built Masterpiece! Luxurious 4+1 Bedrooms, 6 Bath Home, Boasts Elegance & Design. Over 6200 SF of Luxury Living Space plus 548 SF Garage. Crown Home Automation Security System & Digital Security Controls Alarm System. Wide 6 Car Driveway w/ Interlock Stone, Surrounding Interlock Walkway, Garage w/ Large Double Doors, Wall Mounted Automatic Garage Door Openers w/ Keypad, Epoxy Floors, 2 Electric Vehicle Charger Outlets, & Comfortably Fits 3 Cars Inside. Gorgeous Stone & Hardie Board Exterior w/ Vented Aluminum Wood Soffits. Spacious, Open Concept Floor Plan, Integrated Speakers, Sun-Filled, w/Oversized Custom Windows. Soaring 10' High Main Floor Ceilings, 9' High 2nd Floor Ceilings, and 12' High Basement Ceilings. Executive Main Floor Office Overlooking the Front Yard & 2 Pc Powder Room. Gourmet Kitchen w/ High-End Chef Inspired Jenn Air RISE Series B/I Appliances, Quartz Countertops, Huge Double Waterfall Island w/Breakfast Bar, & Walk Out To Back Yard Covered Concrete Deck w/ Gas Connection. Sep Servery w/Custom Cabinetry, Sink, & Beverage Cooler. Mudroom Entrance From Garage, Featuring Custom Cabinetry and 2nd Washer & Dryer. Gorgeous White Hickory Hardwood Floors and Floating Staircase w/ Glass Railings. Pot Lights, Designer Fixtures, Central Vacuum, & Custom Closets Throughout. Grand Master Suite w/7pc Ensuite and His & Hers Sep Custom Closets. Spacious Bedrooms, Spa-Like Baths, & 2nd Floor Laundry Room. Professionally Finished Basement Boasts Nanny Suite w/3Pc Bath, Wine Cellar, Rec Room, Sep Theatre Room, Bright Oversized Window Wells, 2 Pc Bath & Walk-Up to The Backyard. Outdoor Oasis w/Pristine Landscaped Yard, 187 SF Cabana w/187 SF Loggia & Plumbing & Gas Rough In. Two Continental Air Conditioners, 2nd Floor Honeywell Furnace w/Life Breath Air Purifier and Basement Continental Furnaces w/General Air Breath Healthier Air Purifier. Energy-Efficient Features & Smart Home Technology Roughed In. A Dream Home That Defines Upscale Living! **** EXTRAS **** Prime Location In Desirable Mineola. Near All Amenities, Schools, Shopping, Parks & Trails. Convenient Easy Access To Major Highways. (id:29935)
3 Mistycreek Crescent
Brampton, Ontario
Experience the charm of this stunning two-storey, all-brick home in Fletcher's Meadow. This home boasts 4+1 bedrooms, 4 bathrooms, and is close to shopping, transit, and daycare centers. The eat-in kitchen features upgraded maple cabinets, a ceramic backsplash, stainless steel appliances, under-cabinet lighting, and a walkout to a deck. The living and dining rooms boast elegant hardwood floors, and there's a convenient entrance to the garage. Upstairs, enjoy the luxury of a second-floor laundry room. The primary bedroom includes a 4-piece ensuite with a soaker tub, separate shower, and a walk-in closet. Three additional spacious bedrooms complete the second floor. The lower level is perfect for a teenager or in-laws, offering a small kitchen, a 3-piece bath, a bedroom, and a sitting area. This home seamlessly combines comfort, convenience, and style. **** EXTRAS **** Roof 2019, Furnace 2018. Generator Hook Up. Alarm system Wired In. Stainless Steel Fridge, Stove, Dishwasher 2023 and Insulated Garage Door For Enhanced Energy Efficiency, Temperature Control, Durability, and Curb Appeal. (id:29935)
224 - 60 Rosewood Avenue
Mississauga, Ontario
Discover carefree living in this charming townhouse within the prestigious Ports of Olde Port Credit complex, situated on a beautifully landscaped courtyard. This friendly and well-maintained community provides a serene environment for its residents. Enjoy the well-equipped kitchen with granite countertops and custom cupboard slide-out shelves. Walk out to your barbeque on the new (2023) large cedar deck, and cozy up to the living room's gas fireplace. The primary bedroom is a true sanctuary, featuring a gas fireplace and a spacious walk-in closet with a California Closet system for ample storage, and an ensuite bathroom with a luxurious soaker tub for ultimate relaxation. Perhaps you wish to read a book on the second floor covered balcony overlooking the lush courtyard. Close to public and private schools, this home is ideal for families. Excellent transportation links to the GTA include a five-minute walk to the GO train, and a forthcoming LRT line through Mississauga to Brampton. The QEW is just minutes away. The pedestrian-friendly neighbourhood offers a nearby park with pool and playground for family fun. Just steps away is the vibrant Port Credit Village, with its restaurants, live music, festivals, shops, and essential services. Enjoy the close proximity to Lake Ontario and the Waterfront Trail for walking, running, and cycling. The Ports of Olde Port Credit offers tranquillity and convenience, making it the perfect place to call home. Don't miss this opportunity to be part of an exceptional community! **** EXTRAS **** 5 minute walk to GO train, steps to the lake, Port Credit Village and top-rated Forest Avenue Public School (id:29935)
2212 Stillmeadow Road W
Mississauga, Ontario
Welcome to this exquisite, fully renovated and custom designed detached 5-level side split in prestigious Gordon Woods. This home is a perfect blend of modern luxury and comfort inside and out, offering 3+1 bedrooms and 4 baths, ideal for families or couples seeking both style & functionality.Discover a spacious, open-concept living area accentuated by cathedral ceilings and large windows that allow for an abundance of light and showcases the homes beautiful surroundings. The main floor boasts a sunken media room, perfect for cozy movie nights or entertaining guests. The heart of the home, the large kitchen, overlooks the pool and garden and seamlessly flows into the dining and living areas creating an inviting atmosphere for gatherings.The upper level features three generously sized bedrooms. The primary bedroom is a true retreat, complete with a luxurious 4-piece ensuite bath, a walk-in closet, & expansive custom closets. The large family bathroom features a soaker tub with a separate glass shower, exuding a spa-like ambiance.Venture downstairs to find a versatile fourth bedroom, perfect for guests or a home office. The lower levels of the home continue to impress with additional living space and storage, ensuring that every family need is met with ease.The exterior of the property offers a private oasis with three walkouts leading to a resort-like experience. The saltwater pool, custom sauna, covered patio and bar area are ideal for relaxation & outdoor entertainment. Whether you're hosting summer barbecues or enjoying a quiet morning coffee, this backyard is your private resort.The two-car garage, with direct entrance into the home, adds convenience and functionality, while the numerous storage options throughout the house keep everything organized & within reach.This home offers a serene yet accessible lifestyle, close to parks, schools, & all amenities. Dont miss the opportunity to own this stunning property where luxury meets practicality. Welcome home! **** EXTRAS **** Sauna (2021), new Pool liner (2021), new Furnace (2022), exterior bar fridge, exterior lighting and irrigation system (id:29935)
38 Montjoy Crescent
Brampton, Ontario
Discover modern living at its finest in this stunning 3+2 bedrooms semi-detached home in Brampton's coveted ""M"" section. with its spacious layout and contemporary amenities, including a fully renovated kitchen, finished basement with separate entrance, and granite vanity tops, this home offers both comfort and convenience. Enjoy gatherings in the bright and open living space, or retreat to the private backyard oasis. Located close to school, shopping, transit and highways, this property is ideal for families or investors seeking the perfect blend of luxury and practicality. separate entrance to large 2 bedrooms basement. Don't miss out on this opportunity- schedule your viewing today! **** EXTRAS **** Well kept property, S/S appliances, New Pot lights, laminate flooring, 6 car parking, separate entrance to a 2 bedroom basement with huge living room in the basement. (id:29935)
618 - 2095 Lake Shore Boulevard W
Toronto, Ontario
ENJOY LUXURY WATERFRONT LIVING AT THE WATERFORD. THIS BOUTIQUE CONDO TOWER IS LOCATED ON THE SHORES OF HUMBER BAY. UNOBSTRUCTED SPECTACULAR LAKE AND CITY VIEWS FROM ALL ROOMS. OPEN CONCEPT SPLIT 2BEDROOM FUNCTIONAL LAYOUT. FLOOR TO CEILING WINDOWS WITH ABUNDANCE OF NATURAL LIGHT. GRANITE KITCHEN COUNTER TOP WITH B/I APPLIANCES. MASTER BEDROOM HAS 6PC ENSUITE WITH WALK IN CUSTOM CLOSET.CLOSE TO ALL AMENITIES, SHOPPING AND RESTAURANT. TTC AT DOOR. **** EXTRAS **** SUB ZERO THERMADORE FRIDGE/FREEZER, THERMADORE COOKTOP, MIELE DISHWASHER, DOUBLE OVEN, B/I MICROWAVE AND WASHER/DRYER IN LAUNDRY ROOM. (id:29935)
1 - 62 Preston Meadow Avenue
Mississauga, Ontario
CORNER UNIT CUSTOM flr pln 1435 SQ FT. great home for entertaining, this is one of the best units inthe complex, In the heart of Mississauga, offering the best in convenant life style surrounded with resturaunts, shopping, theatre, rec centre & all hwys & great transit LRT system underway - bright open concept 9'ft. ceilings m/flr, rich hardwood floors throughout, Oak staircase, many potlites, Kitch features Quartz countertops, large centre island, upgraded tall upper cabinets, upgraded faucet, large PANTRY ,tiled b/slash, SS appliances, living/dining combined beautifully in the open concept flr pln, with private balcony w/o from D/R, 2pc p/room. Upper level has unique to the buildingm/bdrm 3pc ensuite ,with w/i closet, bdrm 2 w/o juliette balcony, upper level laudry. Don't miss thisone it's a big unit with One car parking and no one below. **** EXTRAS **** 1435 square feet, as per builders floor plan (id:29935)
227 - 60 Rosewood Avenue
Mississauga, Ontario
Introducing a rare opportunity to reside in the coveted Ports of Olde Port Credit development, nestled in the heart of Port Credit. This impeccably updated 2,193 sq ft townhouse, showcasing $180,000 in premium upgrades, seamlessly blends luxury and convenience in one of the GTA's most desirable locations. Step into the radiant custom kitchen, adorned with Luxor cabinets, opulent Cambria countertops, and a spacious island complete with a four-seat breakfast bar. Indulge in top-of-the-line Bosch and Miele appliances and the sophisticated Thor Wine & Beverage Centre. Transition effortlessly to your large balcony, perfect for alfresco dining. The primary bedroom is a luxurious sanctuary, featuring a walk-in California Closet and sumptuous five-piece ensuite with a tranquil soaker tub. Two additional bedrooms and well-appointed washrooms ensure ample space for family or guests. An expansive family room with a fireplace, a dedicated office space, stylized lighting fixtures, a double-car built-in garage, and two covered parking spaces add to the home's allure. This luxurious residence is situated in a charming, walkable neighborhood known for its excellent public and private schools. The area features a sprawling park with a playground and a swimming pool, providing ample recreational opportunities. Just steps away from stunning Lake Ontario and the Credit River, it's also a short walk to the GO train station, which will soon offer 15-minute service. The location is minutes from Port Credit Arena and the picturesque Port Credit Library, with the QEW easily accessible. Vibrant Port Credit Village, with its diverse selection of restaurants, boutiques, and essential services, is right at your doorstep. **** EXTRAS **** Barbecues are allowed (id:29935)
1111 Vanier Drive
Mississauga, Ontario
Welcome to your dream home in the prestigious Lorne Park neighbourhood! This exceptional 4-bedroom, 4-bathroom residence epitomizes luxury and convenience, set in a prime location near top-rated schools and major highway.Upon entering, you'll be greeted by a spacious foyer and a grand wooden staircase. The main level features an expansive living and dining room, perfect for entertaining, and a large kitchen equipped with stainless steel appliances, quartz countertop, built-in oven/microwave & Smart Fridge. The eat-in area seamlessly connects to a family room, highlighted by a large electric fireplace. Additionally, the main floor includes a versatile office space, a convenient laundry room allowing for easy access & efficient household management, and a stylish powder room perfectly situated for guest use. Throughout the home, you'll find waterproof luxury vinyl flooring adding durability and modern elegance. Second level has four generously sized bedrooms, two renovated bathrooms featuring no-step glass showers with linear drain, ensuring modern elegance and accessibility.The finished basement offers a specious exercise room, a game room, along with ample storage space, a full bathroom, and a wet bar - ideal for recreation and relaxation. The main level and basement are illuminated with sleek pot lights, enhancing the home's contemporary ambiance. Step outside to a fully fenced, professionally landscaped yard with sprinkler system, providing a serene retreat with total privacy. The property boasts impressive curb appeal, with outdoor private parking spaces, a two-car garage and video surveillance cameras. Don't miss this rare opportunity to own a meticulously upgraded home in one of Mississauga's most sought-after neighbourhoods. Schedule your private tour today! **** EXTRAS **** Prime location. Excellent Lorne Park School District. Home located near a park, tennis club, private school, biking & Nature Trails. Minutes to QEW, Golf course, shopping, Clarkson & Port Credit GO. Amazing community. (id:29935)
4 Friendly Way
Brampton, Ontario
Stunning 4 Bedrooms + 5 Washrooms Detached Home With Stone & Brick Elevation. Open Concept Living,Family & Dining Areas.Second Floor Offers 4 Bedrooms ,3 Full Washrooms & Office/Den. Master Bedroom with 5Pc Ensuite & Walk-in Closet. Legal Basement Apartment Comes With 2 Bedrooms 1 Full Washroom & Kitchen. Prime Location Near Hwy 50/ Castlemore. . Beautifully Landscaped Backyard. Close To Schools, Parks, Shopping, Highways And Public Transit. Don't Miss This Incredible Opportunity!! (id:29935)
50 - 100 Elgin Mills Road W
Richmond Hill, Ontario
Welcome to your perfect family home located in the prime area of Richmond at Yonge St and Elgin Mills Road. This charming residence features 3 spacious bedrooms and 3 modern bathrooms. Enjoy the convenience of garage access from the basement and an upstairs laundry room. The master bedroom boasts a walk-in closet and a 3-piece ensuite. Relax by the cozy gas fireplace in the family room, with the breakfast area opening to a private Deck, which overviews the private backyard with no neighboring views. The walkout basement adds additional space and potential. Don't miss out on this exceptional home! **** EXTRAS **** Washer, dryer, Stove, Dishwasher, Fridge (id:29935)
245 Elmwood Avenue
Richmond Hill, Ontario
Attention investors and end users ! A vast 50.12 x 210.25 ft deep lot that promises endless possibilities. A beautiful home in a multi-family & mid-rise development area. ~ Immaculately maintained by owner and has undergone numerous updates. 3 Bedroom converted into 2 spacious bedrooms + one spacious bedroom in the basement. Stunning backyard with ample space for outdoor enjoyment and potential development. A fully finished 1-bedroom basement with its own separate entrance, presenting opportunities for extended family living arrangements or generating rental income. Situated in popular Harding area with easy access to top-rated schools, Bayview Ave, parks, multiple transit options including the Go Train, and shopping centers like Hillcrest Mall. Whether you're seeking a cozy family haven or a savvy investment opportunity, this home has it all.** Book a visit! **** EXTRAS **** All existing appliances: S/S Fridge, S/S Stove, S/S Dishwasher, S/S Washer & Dryer, all Electrical Light Fixtures, All Window Coverings/blinds. *** A home inspection has been conducted for prospective buyers. *** (id:29935)
144 - 331 Broward Way
Innisfil, Ontario
1 Of Only 8 Units in the resort with This View, Exposure & Abundance of Natural Sunlight. Being a Homeowner has its benefits! Friday Harbour's exceptional waterside community provides a one-of-a-kind experience. With this ***fully furnished*** unit you will overlook the Marina and enjoy the south facing exposure. Just bring your luggage and food and enjoy! This fully furnished unit has a spacious Bedroom with a Walk-In Closet, Open Concept Kitchen with sit down Island Living Grand Room, in suite laundry and more. **** EXTRAS **** From your great room, walk Out to your Oversized 450 sq ft patio with your own bbq and overlook the Boardwalk, Marina, Lake Club, Event Pier, Custom Built Islands and More. (id:29935)
1194 Christian Road
Bloomfield, Ontario
Welcome to your private sanctuary nestled amidst 25 +/- acres of trails and woods where the melody of a nearby creek harmonizes with the rustling of the trees and the chirping of birds. This tranquil oasis offers the perfect blend of natural beauty and serene privacy, inviting you to escape the hustle and bustle of everyday life and embrace a lifestyle of relaxation. Step inside and find, a very functional eat in kitchen with lots of counter prep space and built in storage, separate dining area with a large bay window, Living room with built in shelving, cathedral ceilings, large patio door which allows an abundance of natural light to flow in also featuring a cozy woodstove for the cooler nights. Primary Bedroom with a good sized Ensuite bathroom and walk in closet, plus 2 more bedrooms and a second full bath and an attached 2 car garage with an inside entry. In the backyard you find a 15x30 inground pool to enjoy countless hours of entertainment with the view of the woods and nature. The expansive grounds, bordered by a tranquil creek, provide ample space for exploration, recreation, and relaxation, making it the ideal retreat for outdoor enthusiasts and nature lovers alike. Conveniently located in Prince Edward County only a short drive from many local amenities, including shopping, wineries, beaches and more. Please do not attend the property without a scheduled showing with a licensed Real Estate Agent. (id:29935)
405 - 45 Connaught Avenue
Toronto, Ontario
Welcome to Loft 45! Beautiful 4 Story, brand new, North corner Studio is offered For Sale ! 354 Sq.Ft , combined with living room and breakfast area, 4 Pc bathroom, West City Downtown view in the Heart of Leslieville. This is an exceptional opportunity for those seeking entry into the market at an affordable price point . This Unit Offers Open concept kitchen, living space, stainless steel appliances, caesar stone countertops, electric stove, ensuite laundry room. Conveniently located , steps to Woodbine Park, The Beaches and Ashbridge's Bay, Downtown, Lake , TTC, Restaurants and grocery stores, QEW, Don Valley Parkway and more. This Unit windows are installed with triple glass to eliminate noise . (id:29935)
803 - 2 Augusta Avenue
Toronto, Ontario
Experience luxury living in this brand new, open-concept 3-bedroom, 2-bathroom condo spanning almost 1400 square feet in the heart of Queen West. The unit features a southeast-facing terrace with two separate walkouts, offering over 500 square feet of outdoor space and stunning 180-degree views of the iconic CN Tower and city skyline. With almost 900sqft of indoor living space, each bedroom boasts floor-to-ceiling windows and ample closet space, providing a bright and spacious atmosphere. The modern interior is highlighted by sleek finishes and stainless steel appliances, while the two full bathrooms include a relaxing soaker tub and a walk-in glass shower. Additional conveniences include one parking spot, a locker, and access to premium amenities such as a fitness centre with a rock climbing wall, a yoga room, a pet spa, and an outdoor terrace with a BBQ. Perfectly situated within walking distance to Trinity Bellwoods Park and Toronto's premier boutique shops and restaurants, this condo offers the ultimate urban lifestyle. **** EXTRAS **** Parking & Storage Locker (id:29935)
23 Douglas Avenue
Kingston, Ontario
**Discover Your Perfect Home!** Welcome to 23 Douglas Ave. Kingston, Ontario K7K 6B5 This bright, move-in-ready, three-bedroom bungalow is an absolute gem, ideal for a small family, first-time homebuyers, or those looking to downsize in style. The fully finished basement is an entertainer’s dream, offering ample space for gatherings. Storage is a breeze with both a shed and a garage, ensuring all your needs are met. Nestled on a quiet cul-de-sac with no rear neighbors, you’ll enjoy unparalleled privacy. Step out onto your deck to a fully fenced, spacious backyard—an idyllic spot for relaxation and play. Convenience is at your doorstep with proximity to schools, shopping, bus stops, and scenic walking trails. The home features a new roof (2022) and windows (2019), ensuring peace of mind for years to come. Don’t miss out on this fantastic opportunity! (id:29935)
3 Deerfield Street
Amherstview, Ontario
Situated in the scenic lakeside area of Amherstview, this delightful elevated bungalow offers a wonderful chance for a family to make it their new home. Featuring 3+1 bedrooms, 1.5 bathrooms, a spacious workshop, and a welcoming above-ground pool, this well-kept property is filled with possibilities. Its flexible layout includes an option for a lower-level in-law suite, which has its own private rear entrance, perfect for accommodating extended family or for those looking to generate additional income. Stepping inside, the bright, open front entrance leads to a carpet-free main level. The sizable living room features new laminate flooring throughout the living area, adding a modern touch and durability, along with a large front window that bathes the room in natural light. The modern eat-in kitchen is well-equipped with ample storage and prep space, updated kitchen cabinets, tiled floors, and a handy back door leading to the fenced backyard, large deck, and the pool. The three main level bedrooms are spacious and maintain a clean, carpet-free look. Downstairs, there's a potential extra bedroom, a large recreational space, and a half-bath. This level also includes storage space and laundry facilities. Located a short walk from Lake Ontario, parks, and sports fields, with nearby essential shopping, this impeccably maintained bungalow is nestled on a lot resembling a park. The family-friendly neighborhood and easy access to city bus routes enhance the desirability of this home. (id:29935)
2562 Washburn Road
Inverary, Ontario
Discover a unique opportunity to own a versatile property encompassing 38+ acres of mixed-use land. This remarkable property features 3 bedrooms, 1 bathroom, and offers a blend of functional workspace, serene natural beauty, and recreational amenities. Take a walk out on the back acreage and find workable fields, wooded areas and ponds great for hiking and exploring. This property has 2 wells – a dug well that is connected to the house, and a drilled well that is ready to be hooked up if desired. The Property has frontage on Ida Hill Road. This property is perfect for those seeking a balance between productive land and a peaceful retreat. Whether you envision farming, outdoor recreation, or simply a private haven, this estate has the potential to meet your needs. Explore the trails, enjoy the ponds, and make the most of this versatile and beautiful property. There are a number uses allowed in the “A” zoning. Please ask your realtor for the information package that is available for this property. (id:29935)
275 Larch Street Unit# H506
Waterloo, Ontario
Perfect For Investors Or University Parents. Vacant Possession Available. Spacious Condo in Unbeatable Location with Covered Parking Included, This is a Rare Combination to Have Around Universities. Few Minutes Walk From Both Wilfred Laurier University And The University Of Waterloo, While Close To Ion/Lrt Transit And 5 Mins To Highway 7/8. Very Bright Fully Furnished Two-Bedroom and Two Full Bathrooms Modern Condo With Huge Balcony To Enjoy. Features All Kitchen Stainless Steel Appliances, Carpet-Free Living Spaces Throughout, And An Open-Concept Living Area. Private In Suite Laundry. Internet, Water, And Heat Included In The Condo Fees. Only Hydro Is Extra. (id:29935)
7426 Island View Street
Washago, Ontario
You owe it to yourself to experience this home in your search for waterfront harmony! Embrace the unparalleled beauty of this newly built waterfront home in Washago, where modern sophistication blends seamlessly with nature's tranquility. In 2022, a vision brought to life a place of cherished memories, comfort, and endless fun. This spacious 2206 sq/ft bungalow showcases the latest construction techniques for optimal comfort, with dramatic but cozy feels and efficiency. Sunsets here are unparalleled, casting breathtaking colors over the sandy and easily accessible waterfront and flowing into the home to paint natures pallet in your relaxed spaces. Inside, soaring and majestic cathedral ceilings with fans create an inviting atmosphere, while oversized windows , transoms and glass sliding doors frame captivating views. The kitchen features custom extended height dramatic cabinetry, a large quartz island with power and stylish fixtures. Privacy fencing and an expansive back deck offer maximum seclusion and social space. Meticulous construction with engineered trusses and an ICF foundation ensure energy efficiency. The state-of-the-art Eljen septic system and a new drilled well with advanced water filtration and sanitization systems provide pristine and worry free living. 200 amps of power is here to service your needs. Versatility defines this home, with a self-contained safe and sound unit featuring a separate entrance, perfect for extended family or income potential. Multiple controlled heating and cooling zones enhance comfort with state of the art radiant heat for maximum comfort, coverage and energy efficiency. Over 10+ parking spaces cater to all your needs. The old rail line is decommissioned and is now a walking trail. Embrace the harmony of modern living and natural beauty in this fun filled accessible waterfront paradise. Act now to make it yours. (id:29935)
367 Highland Avenue
Orillia, Ontario
ENDLESS POSSIBILITIES AWAIT AT THIS IDEALLY LOCATED HOME WITHIN WALKING DISTANCE TO COUCHICHING BEACH & PARK! Welcome to 367 Highland Avenue, a charming sidesplit peacefully located in a sought-after, established neighbourhood. This delightful property is situated within walking distance to numerous amenities, including Couchiching Beach Park, a grocery store, the TransCanada Trail, Couchiching Golf & Country Club & much more. The home sits on a 69 x 124 ft lot featuring a private backyard shaded by mature trees and a garden shed. Inside, you'll find a freshly painted interior with a calm, neutral tone and beautiful hardwood flooring throughout most rooms on the main floor. The home boasts three good-sized bedrooms, each with a closet, and served by a main 4-piece bathroom. A three-season sunroom at the back of the house, with floor-to-ceiling windows, provides a serene retreat. The finished basement is complete with a large rec room, a full bathroom, and a storage area, offering additional living space and convenience. This #HomeToStay is perfect for those looking to add their personal touch on a well-located, charming property. (id:29935)
1008 Squirel Lane W
Bancroft, Ontario
Rare Opportunity on PAUDASH LAKE! A recently renovated/constructed 1 1/2 storey 3 bedroom home with 107 feet of clean shore line. Perfectly positioned with multi boat slips, private beach/boat launch and fantastic western exposer for breathe taking sunsets. Two bedrooms & a den all open concept with cathedral ceiling over the living/dinning rooms with hardwood & contemporary finishes throughout. Large beautiful windows and sliding glass door enhance the open concept and expose the gorgeous waterfront and natures paint brush. The 2nd home/cottage has undergone a clean up and improvement offering a secondary living with 2 additional bedrooms as well las the youthful space of the Tree House complete with deck & waterslide. Two driveways and single car garage with workshop and garden shed completer this family home/retreat. Located just off highway 28 only 20 min to Bancroft providing all the amenities such as hospital, shopping, banking etc. An easy 2 hr drive out of Toronto. FUN WOW!! **** EXTRAS **** Second 2 bedroom cottage with 3 pc bath,100 amp service, complete eat in kitchen, separate living room and large loft. The detached garage also offer a carport for an additional vehicle. (id:29935)
187 King Street E
Cramahe, Ontario
Welcome to this enchanting bungalow, offering over 2,000 square feet of true one-level living. If you are looking to expand your family, settle into a serene country setting, or simply enjoy a stair-free lifestyle, this spacious home is your perfect match. With four generous bedrooms and two full baths, this home offers more space than meets the eye. Step inside to discover a well-thought-out layout that gracefully separates the family living areas from the private bedrooms, ensuring comfort and privacy for all. The heart of the home, a vast combined kitchen and dining room, is perfect for creating cherished memories with loved ones. Patio doors lead you to a beautifully fenced backyard, where you will find two additional sheds ideal for all your storage needs. The family room is a cozy haven, complete with a welcoming fireplace that invites you to unwind and relax. Outside, you own private oasis awaits a large backyard retreat perfect for both entertaining and relaxing. Whether hosting barbecues or enjoying tranquil evenings under the stars, this outdoor space is designed for your enjoyment. Nestled in the charming community of Colborne, with easy access to the 401, this home offers a peaceful escape from the hustle and bustle of everyday life. Come and experience the perfect blend of comfort, convenience, and charm in this delightful bungalow. Your dream home awaits! (id:29935)
11803 Sideroad 18
Wainfleet, Ontario
OWNER HAS DONE IT ALL. GREAT GET AWAY OR YEAR ROUND HOME JUST STEPS FROM BEAUTIFUL SANDY BEACH. INTERIOR HAS BEEN COMPLETELY REDONE WITH RUSTIC OPEN BEAMED CEILINGS, CUSTOM DESIGNED KITCHEN AND QUARTZ COUNTERS. LOADS OF NATURAL DAYLIGHT IN MAIN LIVING AREA, SPA LIKE SHOWER PLUS SOAKER TUB. MOST WINDOWS HAVE BEEN REPLACED, PATIO DOORS OFF LIVING ROOM LEADING TO PERGOLA COVERED PATIO AREA. GAS FIREPLACE FOR THOSE CHILLY FALL NIGHTS AND SOON TO BE SNOWY WINTER DAYS. (id:29935)
47 Andrew Court
Kawartha Lakes, Ontario
Nestled within a quiet cul-de-sac on 2.3 acres, this attractive bungalow is surrounded by mature trees, trails, public boat launch at Emily Provincial Park and provides commuters with easy access to Highway 115. Andrew Court is one of Omemee's most desirable enclave neighborhoods featuring Executive lots and mature greenery. Peterborough and Lindsay are 20 minutes away so shopping for essentials is a breeze. 47 Andrew court comes complete with a partially fenced pet and kid friendly rear yard boasting a beautiful Pond and water feature sure to provide hours of enjoyment. This comfortable family sized home features a main floor boasting vaulted ceilings, spacious dine in kitchen w/walk out to the Barbeque/Sitting deck and views of the Pond and grounds, open concept sunken familyroom with walls of windows, a 4 pc. bath, 3 generous bedrooms. Primary offers a 3 pc ens. and walk out to your very own private sitting porch. The laundry, fourth bedroom, recently refreshed recreation room plus a storage room finish off the lower level. Don't miss this opportunity to move your family out of the City and into one of Omemee's most desirable family oriented neighborhoods. (id:29935)
31 Elizabeth Street
Brighton, Ontario
Welcome Home to the charm of 31 Elizabeth St! Conveniently located within walking distance to shopping, delicious cafes, top-rated schools, King Edward Community Centre & Park, and lively summertime entertainment! This updated home blends the new with the old creating an elegant & inviting vibe. This home has had $$$$$ spent on integral upgrades in just the last few months, incl. corrected subflooring, new LVT floors, electrical updates to code, 7 new windows, a new exterior deck, side deck and fences, new light fixtures, a new steel roof and siding on 2 car garage/workshop with rebuilt/excavated covered entrance to the basement, freshly painted, new huge cold cellar, professionally painted throughout...there is so much more please see photo for full list of improvements. Enjoy your summer in the backyard, beautifully manicured perennial gardens, professionally landscaped, and a large deck perfect for entertaining. The poured cement foundation basement has walls in place for adding 2-3 more rooms, featuring large bright windows. Located in a 40 km/hr Traffic Calm Neighbourhood. You don't want to miss out on this house! **** EXTRAS **** A quick drive takes you to numerous surrounding areas such as Prince Edward County, Quinte West, Presqu'ile Provincial Park, Belleville, Cobourg Beach and The Big Apple. (id:29935)
1802 Four Mile Creek Road
Niagara-On-The-Lake, Ontario
Great country in the city feel in this meticulously maintained 2+1 bedroom brick bungalow on a large 75 x 150 lot with orchards on 2 sides and lush perenial gardens surrounding the house. Originally 3 bedrooms this home has been tastefully updated with a spacious master suite with ensuite privileges. The basement level has a separate entrance from the garage with inlaw possibilities and boasts a large family room with wood burning fireplace, 3rd bedroom, second bath/ utility room, prep room with sink and ample storage. Recent upgrades include new deck 2020, main bath 2021, master suite and closet 2023, and office/ bedroom 2020. Great Location for a great price! Quick possession possible. (id:29935)
18 Mackey Drive
Whitby, Ontario
Impressive Monarch-built residence in Queens Common. Boasting over 4000 sq ft of finished living space including the basement, this 4-bedroom home offers an open-concept design enhanced by a two-sided fireplace and rich hardwood floors on the main level and stairs. Enjoy coffered and vaulted ceilings and round-top windows, allowing natural light to cascade throughout. Modern pot lights illuminate all three levels and the exterior. The fully renovated kitchen is a chef's delight, featuring exquisite stone countertops, a centre island, stainless steel appliances and walkout to extra large deck overlooking the backyard. Upstairs, the sizable primary bedroom features a walk-in closet and updated 5 piece enuite. Three more generously sized bedrooms feature tons of closet space and natural light. The bedroom over the garage features a sky high vaulted ceiling and is thoughtfully insulated with spray foam, ensuring optimal comfort. The finished walkout basement is designed for versatility and convenience, complete with a DMX 2.0 subfloor and a natural gas wall furnace for independent temperature control. Entertainment is paramount with a home theatre system equipped with built-in speakers and a projector. Step outside to a full-width, deep deck adorned with a Duradek vinyl top, providing a dry, comfortable outdoor space year-round. Unwind in the Hydropool hot tub while enjoying the west-facing yard overlooking a serene ravine and lush green space. The laundry room is located on the main floor with inside access to the garage for convenience. The property is completed with an interlock walkway and EV wiring in the garage, offering modern conveniences for today's discerning homeowner. **** EXTRAS **** Roof 2012, Windows 2018, Furnace/AC 2009, Garage Doors 2020, En-suite and Main Bath 2023, Kitchen 2023, Hardwood Stairs/Railing 2023, Vinyl Flooring Upstairs and In Basement 2023/2024, Hot Tub 2023 (id:29935)
10b Pinewood Road
Mcdougall, Ontario
Welcome to your dream waterfront retreat on Long Lake! This stunning custom-built, 3 bedroom, 2 bathroom four-season home is fully furnished and accessorized ready for immediate enjoyment. With tasteful decor throughout, this property offers an ideal blend of luxury and comfort. The main level features an open-concept kitchen and dining area, perfect for family meals and entertaining. The cozy living room boasts a wood-burning fireplace and opens onto an expansive screened balcony with breathtaking lake views, ideal for relaxation and gatherings. This level also includes a comfortable bedroom and a full 4-piece bathroom. Upstairs, the master bedroom offers a private screened balcony, perfect for enjoying a hammock or quiet moments. There is also a spacious third bedroom and another full 4-piece bathroom on this floor. The lower level offers an enormous family room with plenty of seating, a propane fireplace, and a wall-mounted TV for entertainment. This level also features a walk-out to the refreshed landscape that leads down to the dock, where you can sit in Muskoka chairs or take a deep dive into the lake. Located just minutes from Parry Sound, you'll have convenient access to shopping, dining, and sightseeing. 2.5 hours north of Toronto. Don't miss out on this unique opportunity to own a piece of paradise on Long Lake! The price includes all furniture, accessories, and contents, except for specified exclusions. Recent upgrades, including remodeled basement, waterproofing(2023), water filtration UV light system(2018), flooding dock(2017), generator (2016), propane gas fireplace(2016), wooden fireplace cleaning(2018), septic cleaning (2022), double bottom oil tank owned - inspection valid till 2026, heated water line & septic line. (id:29935)
34 O'shea Crescent
Toronto, Ontario
Separate Side Concrete walk-up entry to basement (was Office). NOW INCLUDES a Home Systems and Appliances 1 year WARRANTY. SMOOTH CEILINGS thru-out!! Same Family-owned since New (1972). Large Family Home, Ideally situated to be Student Rental - Seneca College, Geo Vanier, Fairview Mall - handy to 401 & 404 + 2 subways. NB Security cameras are always active. RARE Flat driveway! Easy to park and shovel. Concrete Stair walk-up/down to & from Lower Level. Wide Rear Yard. Expanded main Floor and basement. Nestled in the Corner of O'Shea Cres. Distinct Entry. Gleaming Hardwood & wide Through-hall. Oak Baseboards and Doorway Trim. More Hardwood - leading outside & Family Room - Feels roomy & cozy - like a home should!. Over-Sized Living Room - Invite the whole family. Extra-sized Dining Room -Pull out all-the-table-leaves!. Family Sized Kitchen with Efficient Work Triangle & lots of room in Breakfast nook to gather & chat. Jumbo Family Room with Sliding Walk-out and Raised Hearth Stone Fireplace. Powder Room by Rear yard doorway. Spacious Second Floor landing, Prime Bedroom-Walk-in Closet - room for an Ensuite, #2 ""Heirloom"" Bedroom - very big. #3 Artist's studio/Bedroom has Big windows, large closet & #4 Smallest Bedroom is large too. Lower Level: Wide-open Recreation Room - could be more bedrooms - Wet bar in corner of Rec Room. Laundry room, Basement bath with adjacent Sauna, Cedar Closet tucked under the stairs. Adjacent to the handy Shortcut Don Mills Rd, Peanut Plaza, Buses to Subways, School **** EXTRAS **** ELF, Sauna, Cedar closet in Bsmnt under stairs. HWT(o), New Windows - thermopanes replaced in 2010, Rear Portion of Shingles replaced in Spring of 2023 (id:29935)
28 Forest Avenue
St. Thomas, Ontario
Looking for a home with loads of CHARACTER??You are going to fall in love with this spacious two storey brick home, featuring a front enclosed porch, detached, garage and large rear deck with access off the kitchen.Beautiful interior with natural woodwork and hardwood flooring though-out, Some leaded glass windows add to the charm. The Foyer, Living Room with Electric Fireplace, Family Room, Dining Room, Kitchen, and 3-pc bath complete the main level. The second level boasts the Primary Bedroom as well as two other bedrooms and updated 3-pc bath. If you are looking for additional living space, the walk-up attic offers great potential. (id:29935)
595 Old Goulais Bay Rd
Sault Ste. Marie, Ontario
A must see, offered for the first time... An exceptional, secluded, 4.6 acre "Park Like" property all within the city limits of Sault Ste. Marie. This spectacular double wide property boasts so much more than most. A mature unspoiled foliage to enjoy year round with walking trails throughout, large multi productive vegetable and flower gardens, an 8 x 16 green house which includes 2 sun shades, fire pit and picnic area, and out buildings. 2700 sqft, 2 storey, 2-3 bedrooms, 2 bath, barn style country home, gas heat, open concept 2nd level with walk-out patio deck which doubles as water proof car-port. Venture a little further into the property and find the "Ultimate Dream Man Cave". Heated 40 x 60 garage - 4 doors, office, shower/washroom & lounge areas with attached 20 x 40 covered concrete pad. This is one of a kind tranquil property offers a life style that most of us dream of. Privacy, comfort, and convenience. Book your personal viewing today. (id:29935)
12 - 601 Grenfell Drive
London, Ontario
Location Location! Prime North London 2 bedroom, 2 bathroom condo. This home has been well maintained and has an unfinished basement ready to be finished for the buyers wants and needs. This home has a nice entrance way, with inside entry from the garage. The large living room with a gas fireplace and a dining room overlook the backyard. Patio doors from the dining room lead to a private patio. This unit is close to visitor parking and the clubhouse, grocery stores, Masonville Mall and walking trails. (id:29935)
634 Lakeshore Dr
Sault Ste. Marie, Ontario
634 Lakeshore Drive Welcomes you. Year round living on the world largest freshwater lake (surface area), Lake Superior. This year-round home is a pleasure to view, with a relaxing country setting drive approximately 25 minutes from downtown Sault Ste Marie. Main floor plan includes a bright and spacious kitchen, dining area, main floor laundry, Livingroom facing the lake, three bedrooms while the Master offers a 4 pce ensuite. The huge composite deck off the living room is where you can relax or entertain and enjoy the breathtaking sunsets each summer. The unfinished basement is a precious space, 1500 sq ft of blank canvass for your man cave, additional bedrooms, rec room or whatever you choose. Offering two separate garden doors, walk-out basement to the water, plumbing roughed in for a third bathroom, (brand new shower and toilet are sitting in boxes.) The asphalt driveway leads to the double car garage, which includes snowblower, riding lawnmower and Generac generator, home is wired for a generator during power outages. This is a dream home for many, don't miss your opportunity to view this family waterfront home. Additional building lot across the street, available to Buyer at a reduced price if Purchasing 634 Lakeshore Drive. Seller would prefer to sell both at once but will sell individually (id:29935)
317 Frances Street
Central Elgin, Ontario
Welcome to 317 Frances St, a gorgeous corner lot where mature trees align both sides of the streets in this quiet neighbourhood within walking distance to Village amenities. This beautiful solid brick 3 level backsplit home boasts more living space than appears from the outside, with approx 2000 sf of living space. With 3 large bedrooms on 2 levels, a full bath on the upper, a 1/2 bath on the main, featuring hard flooring throughout and all vinyl windows throughout. The fully functional bright Kitchen comes with lots of cupboard space and an extra built-in pantry. Proceed through the large front living/dining room, a middle breakfast room, then the main floor opens up to the very large 4-season sunroom / family room addition with 2 skylights, a vaulted t&g wood ceiling, boasting a gas fireplace, and 5 sets of sliding doors for extra light and air flow. The rear sliding doors take you out to the covered back patio featuring a 4-season awning to shade the hot seasonal sun. Enjoy backyard bbq's within the fully vinyl fenced yard, lots of privacy, a storage shed, and gardens. This home is surrounded by trees, having a Japanese Maple and a large mature Maple shading the front northeast side of the house, more greenery on the east and south sides of this property make this very private. Leave the doors open with the screens to enjoy the Spring, Summer and Fall warm breezes through this well-loved home and property. A quick possession is possible. Come see how this home will work for you and your family just in time for the summer!! Book your showing today. (id:29935)
194 Maitland Street
London, Ontario
Affordable Charm in a Prime Investment opportunity! Discover an exceptional opportunity to own a fully renovated home perfect for savvy investors or first-time home buyers seeking affordability without compromising on quality. Situated in a vibrant community with plenty of potential, this property is priced to sell and ready to welcome its new owners. Step inside and be impressed by the stylish updates throughout. The brand-new kitchen is a standout feature, boasting quartz countertops, modern cabinets, and top of the line stainless steel appliances. Freshly painted walls and trim create a bright and welcoming atmosphere to every room. You'll appreciate the attention to detail with all new doors and trim adding a touch of elegance, whole upgraded light fixtures illuminate the space with warmth and charm. The convenience of a brand new washer and dryer next to the kitchen makes multitasking a breeze. One of the highlights of this property is the separation of water utilities from its neighbouring unit with a brand new on demand water heater that is owned. Contact today to book your private showing. (id:29935)
105 - 740 Augusta Drive
Kingston, Ontario
Stunning ground-floor 2 Bedroom, 2 Bathroom unit in Augusta Glen Condo with Parking. This well-kept ground-floor unit boasts a Spacious open-concept living/dining room with High Ceilings. The sought-after ""Aberdeen"" model features almost 1,200 sq ft, dark Hardwood Flooring, an in-suite Laundry/Furnace/Storage area, Stainless Steel Appliances, Pendant Lighting over Granite Countertops, and a Breakfast Bar. The Primary Bedroom includes a Large Walk-in Closet and a Spa-like 3 Piece Ensuite with a Shower Seat. Step out from your Living Room to the Private Walk-out Patio through the Garden Door. Conveniently located near Major Highway, Shopping, Parks, and Public Transportation. The Reasonable Maintenance Fee Covers wonderful Amenities including Visitor Parking, a Gym, a Lounge, and a Party Room. (id:29935)
213 Pryde Boulevard
South Huron, Ontario
Location! Location! Location! There will be no excuses for being late for school when both the public and high schools are in your back yard! For the sports enthusiasts, you will benefit from the arena, the ball diamonds, the soccer field and the pickleball/tennis courts that are directly behind you. For the nature lovers, you will love that the trail starts right at your front door! For the entertainers, your guests will delight in swimming in your inground pool, the large yard, the covered porch, the double decker tree house, and the custom concrete fire pit that is not only great for starry nights, but will also give you a front row seat to the Rodeo action and fireworks! Inside this open concept home you will find a bright kitchen, a large island, a newly installed modern fireplace and a beautiful big bay window that fills the room with lots of natural light. Down the hall are 3 good sized bedrooms and an updated 5 piece bathroom. On the lower level you will be pleased with the spacious entertainment room that includes a gas fireplace, an updated 3 piece bathroom, a newly renovated laundry room, and bonus rooms that are currently used as bedrooms. This listing is a must see! Don't miss your opportunity to own this very unique property! (id:29935)
22 Stewart Crescent Crescent
Simcoe, Ontario
Beautiful 4 years old bungalow with walk out basement! Total over 4700sqft finished living space, spent over $250K for upgrades! 18ft ceiling in the living room & kitchen , Central vacuum, A cathedral ceiling in the dinning room, Oak hardwood floor, rough-in cold and hot water in the basement, swim Spa! Much much more! This home is a rare offering for those who appreciate a warm living space with exquisite detail, while also desiring one-level living. Must see! (id:29935)
631 Albert Street
Hawkesbury, Ontario
Spacious and very well maintained 2 story family home. Located in the very desirable Mont Roc, steps from the hospital. A welcoming living room with hardwood flooring and gas fireplace. Convenient main floor primary bedroom with ensuite bath. A well designed kitchen with plenty of oak cabinets and counter space, center isle gas cooktop and peninsula counter open to the dining area. Main floor laundry combined with powder room. Central vacuum. Patio doors give access to an interlock patio and fully hedged private backyard. Oak stairs lead to an open area perfect for a home office, 3 generous size bedrooms and a full bath. Plenty of additional living space in the finished basement with a family room, den, 4th bathroom and plenty of space for all your hobbies. Double attached garage with inside entry and access to the backyard. Virtual walk through in the multimedia section. (id:29935)
341 Wilson Road
Yarker, Ontario
Welcome to your sprawling countryside retreat! Situated on approx. 39 acres of trails, maple bush and more, this stunning property. Set back off the road you will find this expansive approx. 3000 sq ft of living space boasting 4 generous sized bedrooms, beautiful 2 full bathrooms, the upper level features, large windows which allow for lots of natural light, kitchen, dining and living room, Primary bedroom with ensuite, laundry room with entrance to the back deck and pool. The lower level has a sprawling layout, with 3 bedrooms, 1 bath, an area that could be considered a kitchen, foyer entrance, an office and a gorgeous family room with cathedral ceilings, in floor heating and propane fireplace overlooking the fields. Featuring inside entry to the Expansive 3 bay garage that can accommodate at least 6 cars, 2 Bays are heated and insulated could be a mechanics dream or wood workers paradise! There is also a detached 2 car garage that has hydro. PLUS, you have the most spectacular barn that was built in 2017! It has 4 box stalls, heated tack room, Solar panels to run the barn plus hooked up to hydro, the seller only used the hydro while away on vacation, otherwise the solar powers the barn. And there is more! Go for a walk on the many trails on the property and you will find your very own maple bush! Go tap some trees and make yourself some maple syrup! You Won’t be disappointed, call for the expansive list of features this home has to offer. (id:29935)
2 Noblesse Avenue
Ottawa, Ontario
Welcome to this wonderful home located in family-friendly Barrhaven! Upon entering your will be greeted by soaring ceilings, walls of windows & space for all! A very generous main floor layout has a big eat in kitchen that opens up to your pool & 2 levels of sitting space to enjoy your summer afternoons. A very rare & private main floor office makes working from home a breeze! The lower level is finished, has a full bath with a walk in shower, an exercise area, another family area & storage galore. Perfect for an in law suite! The upper level features a massive principal suite with a walk in closet updated bath & privacy away from the other living space. Completing this level is a convenient laundry room, a big main bath & 3 large bedrooms. So many recent upgrades make this home move in ready & delightful. A perfect location close to transit, shopping, great schools, walking trails, parks, golfing & bike paths! Honestly what's not to love? Please come make Barrhaven your home today!! (id:29935)
545 Browning Avenue
Ottawa, Ontario
OPEN HOUSE SUNDAY JULY 7 2-4 PM Well maintained 3+1 bed/2 full bath bungalow Riverview Park offers unparalleled location and charm. Built by Campeau. Features hardwood floors throughout three main floor bedrooms, spacious living/dining areas. Kitchen has been tastefully renovated with granite countertops, ample cupboard space, and a large window for natural light. Step outside thru the oversized patio door onto a generous 130 sq.ft. deck overlooking the yard, perfect for relaxing/entertaining. Fully finished basement adds versatility with fourth bedroom and cozy family room, providing additional living space, granny suite or easily be converted into a large rentable one-bedroom apartment. Located in one of the most sought-after areas of town, it's 10-minute walking distance to Ottawa Hospital General Campus, plus close proximity to Trainyards shopping area, schools, parks, and transit make it highly desirable for families, professionals and investors alike. (id:29935)
6339 Long Bow Gate
Ottawa, Ontario
This stunning home, nestled in a prime location, offers a perfect blend of charm. Lovingly maintained, this three-bedroom carriage home is situated in the peaceful neighborhood of Convent Glen North, tucked away on a cul-de-sac and backing onto scenic parks and bike paths. Upon entering, you'll be greeted by a spacious and bright living and dining area, perfect for entertaining or relaxing. The eat-in kitchen is designed with both style and functionality in mind, ideal for family gatherings. Gleaming hardwood floors flow throughout the main floor, adding warmth and elegance to the space. The fully finished lower level offers a generous family room, complete with a laundry area and ample storage, providing versatility and convenience. This home showcases pride of ownership and attention to detail, ensuring it will exceed your expectations. Walking distance to multiple schools. Don't miss the opportunity to make this beautiful residence your own! (id:29935)



