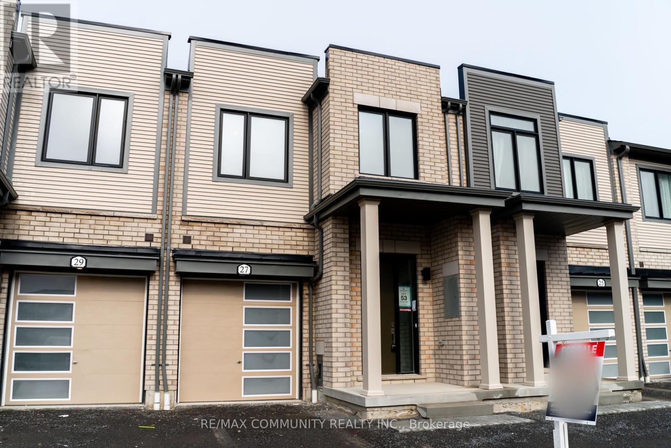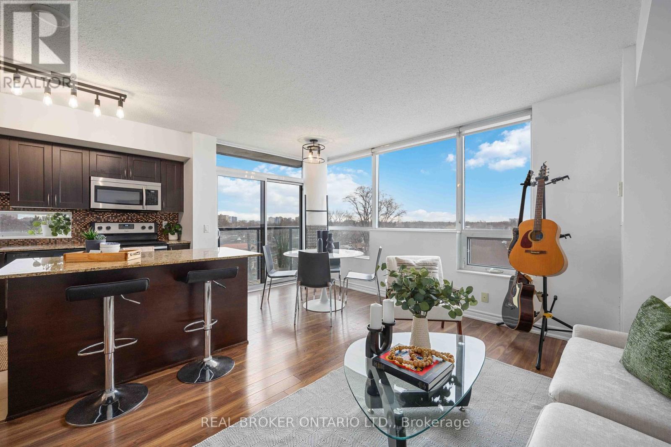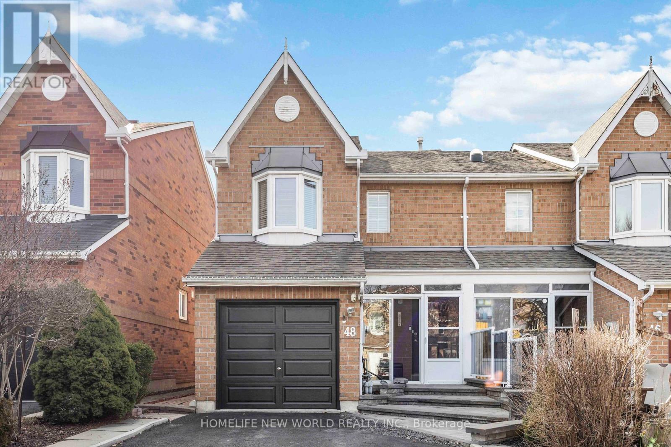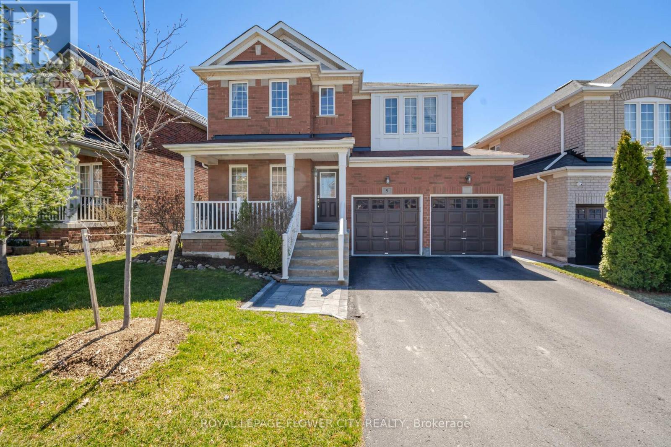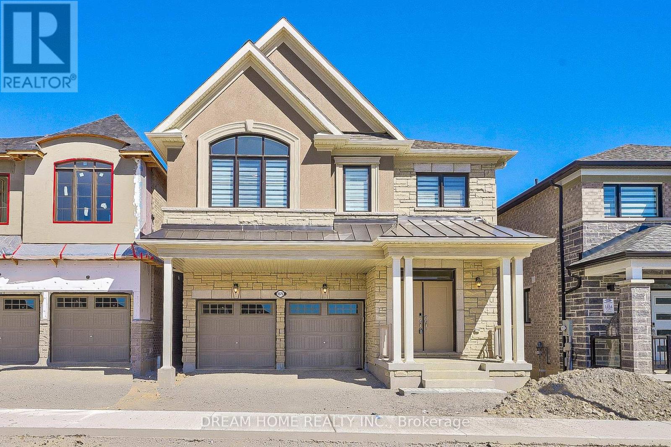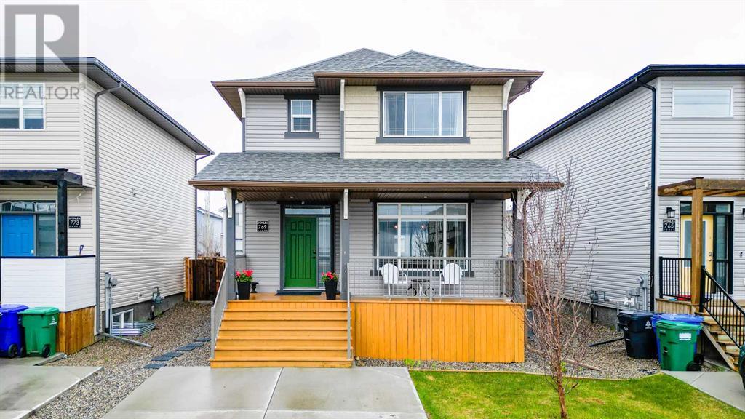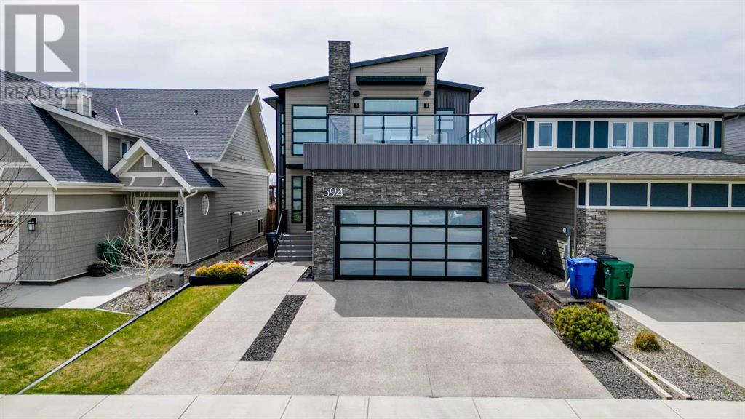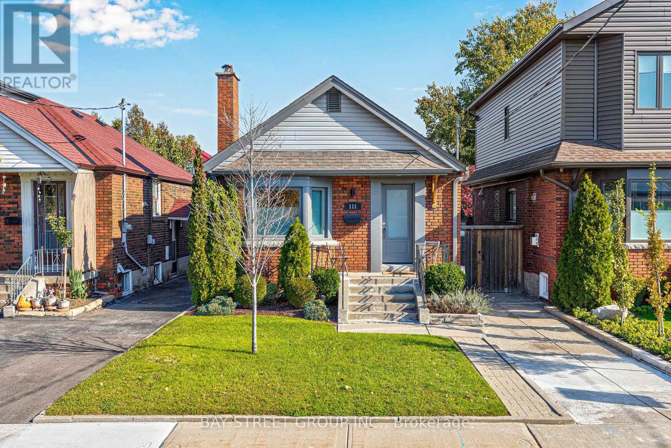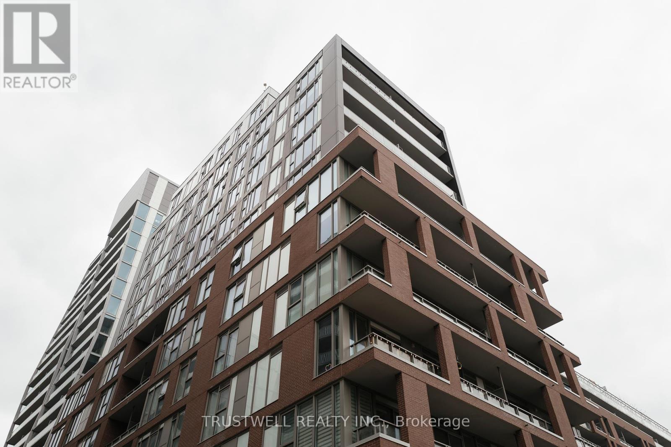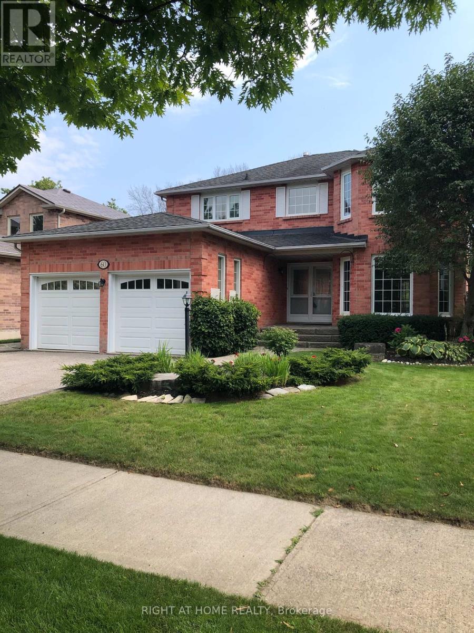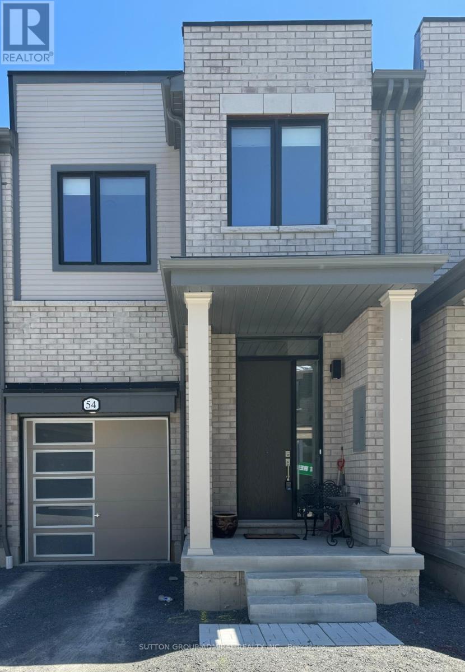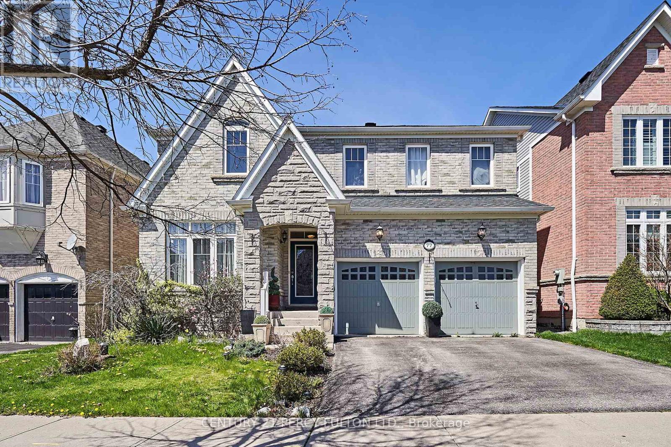27 Sorbara Way
Whitby, Ontario
Welcome to 27 Sorbara Way, a stunning brand new 2-storey modern townhome nestled in Brooklin! Step inside and be greeted by the exquisite open concept living/dining area boasting 9-foot ceilings and gleaming hardwood floors. The space seamlessly flows into the modern kitchen, complete with a center island featuring a breakfast bar, upgraded quartz countertops, and a stylish backsplash. Ascend the builder-upgraded oak stairs to discover a spacious primary bedroom showcasing a walk-in closet and ensuite bathroom with double sink and a luxurious glass walk-in shower, adorned with upgraded floor/wall tiling. Don't overlook the convenience of the second-floor laundry room! The open unfinished basement provides ample storage space and awaits your personal touch. Situated mere steps from Brooklin HS, with easy access to the 407, 412, shopping, restaurants, and transit, this home offers both comfort and convenience. Come and experience it for yourself today! **** EXTRAS **** Direct Garage Access From House. Low POTL Fees Of $161.02 Incl.Snow/Garbage Removal, Lawn/Visitor Parking Maintenance. (id:29935)
603 - 280 Donlands Avenue
Toronto, Ontario
Sunny NE corner unit. Just under 700sf of living space, tons of natural light and, unobstructed skyline views, and magical sunrises. Open balcony, spacious and functional 1+den layout. Rooftop terrace, bbq/lounge area, close to Danforth, Restaurants, schools, hospital, parks, 2 TTC routes and easy DVP access. Great for young professionals and first time buyers. A must see. **** EXTRAS **** Parking Rental Can Be Assumed (id:29935)
48 Mccullock Crescent
Ajax, Ontario
Welcome To This Rare Opportunity! 2 Storey Gorgeous 3 Bedroom End Unit Freehold Townhouse On A Premium Lot. With Functional Layout, Bright Livingroom & Dining Room, Bay Window In Large Eat In Kitchen With A Breakfast Area And Walk Out To The Private Fenced In Backyard. Spacious 3 Bedrooms On the Upper Floor with Personal Enjoyment Sauna, Freshly Painted Finished Basement Provides Tons Of Potential. Just Minutes Away From The Hwy 401 & 407, Ttc, Schools, Parks, Restaurants, And Shopping Centers. **** EXTRAS **** All Existing Light Fixtures, Fridge, Stove, Dishwasher, Washer & Dryer. Window Coverings, Electric Fireplace, Personal Sauna, Furnace (2020), Brand New Garage Door (2024) (id:29935)
9 Glennie Drive
Ajax, Ontario
Beautiful All Brick 4 Bdrm Great Gulf Home Located in Family Friendly Neighbourhood of North Ajax. Open Concept Min Floor With 9'ceiling, Hardwood Floors, Upgraded Trim Baseboards, Entertainer's Kitchen W/taller Uppers Cabinets, S/s Appliances, Eat-in Area & Breakfast Bar & W/o to Deck and Backyard!! Built in Shelves in the Front Room !! Beautiful Oak Staircase Takes to You to 4 Spacious Bedrooms and 2 Full Bath!! Large Master Retreat W/4pc Ensuite, W/i Closet Organisers. Fin Basement With Lots of Storage & 2pc Bath!! Laundry on Main Floor W/garage Access. Build in Shleves & Metal Rack in Garage. Automatic Garage Door. Gas Hookup for Bbq in the Backyard!! Thousands Spent on Landscaping!! Close Proximity to All Major Amenities, Schools, Parks, Public Transit and Much More.... **** EXTRAS **** Include All S/s Appliances, Fridge, Gas Stove, Over the Range Microwave, B/i Dishwasher, Washer & Dryer, All Elf's, Window Coverings. (id:29935)
1575 Scarlett Trail
Pickering, Ontario
After Brand New Mattamy Home Double Car Garage On A Premium Ravine Lot, $130k Upgrades, Upgraded Elevation With Natural Stone & Stucco, 9 Foot Ceilings On Ground Floor, Gourmet High-End Cabinets With Upgraded Counter Depth Appliances, Built-In Wall Oven & Microwave, Built-In Humidifier, Gas Range Top , Built-In Hood Fan, Valence Lighting Rough- In, Oversized Island With Built-In Recycle And Garbage Bin, Matching Quartz Slab Backsplash, Custom Large Single Bowel Undermount Sink ,Engineered Hardwood, Gas Fire Place, Smooth Ceilings On Ground Floor, Upgrade Double Square Edge Quartz Counter Tops, Italian Porcelain Tiles Throughout, Walkout Deck To Rear Yard ,Oak Staircases Stained To Match Wood Flooring With Metal Pickets, Upgraded Champagne Bronze Faucet In Powder R. Conveniently Located Laundry Room With Side By Side Washer And Dryer And Laundry Sink And Additional Cabinets For Easy Storage On 2nd Floor, 2 Walk-in Closets In The Primary Bedroom, Ensuite Bath Oasis With Oversized Frameless Glass Shower, Free Standing Tub, Extending Height Vanity With 2 Sinks, Upgraded Champagne Bronze Faucets Throughout Ensuite, Upgraded Double Square Edge Quartz Counter Top With Under-Mount Sinks. Look-Out Large Windows In Basement. Close To Amenities, Minutes To 401/407/412 & Pickering Go Station **** EXTRAS **** Brand New Property, Taxes Are Not Assessed Yet. (id:29935)
769 Greywolf Run N
Lethbridge, Alberta
Welcome to Blackwolf, an up and coming neighbourhood on the north side of Lethbridge! Here you will find this fantastic, family home complete with four bedrooms, two and a half bathrooms (with a third full bathroom roughed in downstairs), a gorgeous kitchen, and TWO living spaces - one on the main floor and one downstairs! Some of the features of this home include: a double parking pad off the front, a single detached garage in the back, beautiful landscaping: including river stone, a back patio, deck with a pergola, and a fully fenced yard with a back gate! The conveniences of this home include: central air conditioning, a gas range for cooking, a powder room in the back hall for guests, main floor laundry, three bedrooms upstairs for those with children, a large, front patio for sitting out and enjoying the summer weather, and the several storage spaces downstairs! When you arrive at this home you will immediately appreciate the curb appeal of the property and as you enter it you will realize immediately how turn-key it really is! The neighbourhood has its own large park and recreation centre, friendly neighbours, and is just a straight shot to restaurants, and the heart of Lethbridge! So, call your REALTOR®, start packing, and come see this home TODAY!! (id:29935)
594 Devonia Road W
Lethbridge, Alberta
Looking for the perfect blend of luxurious finishes, room for your family to grow, a fantastic location, and a turn-key, modern style? Look no further!! You just found it! Located in the beautiful Crossings neighbourhood, just a block from the new park and incoming elementary school and a stones throw from the YMCA, soccer fields, and baseball diamonds, this home is absolutely STUNNING. Some of the MANY features of this home include: central air conditioning for the upcoming hot summer months, central vacuum roughed in, quartz countertops throughout, hardiboard siding, hardwood floors, on-demand hot water system, underground sprinklers, a fully fenced yard, a speaker system throughout the home, and an EV charging station in the garage!! From your first moments at the home you will immediately notice the massive balcony, seating area over the garage that includes a natural gas fire pit and patio furniture. You will also love the high end custom front door with its 9 foot height and appreciate the 8 and a half feet tall doors throughout the main level of the home as well. The kitchen and living room provide you with plenty of seating for guests and include features such as: a large island for cooking preparation, a good-sized pantry area, stainless steel appliances including a gas stove, large windows to allow natural light to flood the main level with sunshine, and a natural gas fireplace in the living room. The main floor also has a great office room off the front entrance, a powder room for guests, built-in lockers in the back hall: perfect for when the kids get home from school, and a large front hall coat closet. Upstairs you will appreciate the three bedrooms, close together for family convenience, the large bonus room, and a full bathroom for guests or kids and a huge ensuite bathroom in the primary! The primary bedroom has plenty of room for a king size bed, a gorgeous walk-in closet with built-in closet organizers, double vanity, water closet, a walk-in showe r, and a large tub! Heading downstairs your eye will be immediately drawn to the huge wine cellar that was put in as a custom feature by Cedar Ridge for this one owner home! You will appreciate the large family room, a fourth bedroom, and the abundance of storage space in this fully finished basement! The home comes with all its furniture and art… so don’t delay!! Call your REALTOR® and come and see this spectacular home today! (id:29935)
111 Frankdale Avenue
Toronto, Ontario
A Safer And Quieter Street. Close To The Vibrant Danforth, East/West Subway And Transits, Excellent Schools, Parks, And Minutes From DVP/404. Stunning Custom-Designed And Top-To-Bottom Exquisitely Renovated. Oversize Lot. 2+1 Bedroom, 2 Bathroom Bungalow. 2 Car Private Driveway. Open Concept Living Room and Kitchen, Luxury Bathroom, Bright Bedroom, Finished Basement With Separate Entrance. Wolf Stainless Steel Stove, Exhaust Hood, Wolf Built-In Convection Oven, Subzero Refrigerator, Cove Built-In Stainless Steel Dishwasher, Wood Burning Fireplace, Napoleon Gas Fireplace, New Boiler, Large Washer & Dryer, Window Coverings, All Electrical Fixtures, Natural Gas Pipe for BBQ, Nest Thermostat. (id:29935)
1119 - 30 Baseball Place
Toronto, Ontario
Welcome to this Riverside Square Toronto Downtown Condo on the eleventh floor high unit with unobstructed north west view, open-concept unit with 9 foot ceiling, beautiful, pristine condition with newly painted wall. Primary bedroom with floor to ceiling window allowed for loads of natural sunlight and the second bedroom offers wall to wall closet with lots of storage space. Walkout to spacious balcony. Broom sweeps clean move-in condition. Rooftop pool, 24hour concierge, gym. Best restaurants, bars and cafe's close by, and walk everywhere or take the street car at your doorstep. During this spring and summer season, we'll be treated to breathtaking afternoon scenery on sunny days when the sun is shining brightly. Joint a Community of amazing people in the best neighborhood. Easy access to DVP._ (id:29935)
60 Cluett Drive
Ajax, Ontario
R-A-V-I-N-E PROPERTY! Peaceful & Serene backyard! This Is The Perfect Opportunity! Spacious 4 Bedroom Family Home In High Demand South Ajax Neighborhood Backing To Ravine. Lovely Layout Features Sun Drenched Living Room W/Crown Molding & French Doors To Your Family Room. Formal Dining Room, Eat In Kitchen W/Walk Out To Deck & Beautiful Backyard. Spacious Primary Bedroom W/Walk In Closet & 4Pc Ensuite. All Within Walking Distance To Paradise Beach & Waterfront Trail **** EXTRAS **** Potlights,Upgraded Central Air (2018) & Exterior Doors (2018), Furnace (2022) Walk To Parks, Schools, Beach, Waterfront Trail For Biking, Running & Walking. Rare Opportunity To Call A Detached, All Brick, Spacious Home Backing On A Ravine (id:29935)
54 Sorbara Way
Whitby, Ontario
Be Ready to fall in love with sun-filled Georges 5-month-old Townhome. Modern 3 Bed, 3 Bath ,9feet ceiling with Fantastic Open concept Layout, Stainless Steel Appliances, Huge Master Bdr With 5 Pc Ensuite & W/I Closet. The other 2 bedrooms are spacious as well. 2nd Floor Laundry. Desirable Location Close To Transportation, HWY407 & HWY 7. Making This Property The Perfect Home For Your Family Or As A Turn-Key Investment! photos are virtually staged. (id:29935)
77 Loughlin Hill Crescent
Ajax, Ontario
This Home is One Of A Kind, For Your Most Fussier, Serious Buyers, Ready To Move In & End The Search In This Great Community Neighbourhood In Ajax. Monarch Build Brick & Stone. 4 +1 Bedroom Detached Home On Premium Lot With 9ft Ceiling, Hardwood Floor On Main & 2nd Floor Layout Open Concept Kitchen & Family Room, Centre Island, Walkout To Deck To Entertaining With Family Events. **** EXTRAS **** Private Pantry, Entertaining Bars, Main Floor Room, Finished 1 Bedroom With Kitchenette, For In Law Large Open Concept Layout. (id:29935)

