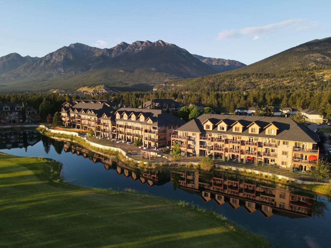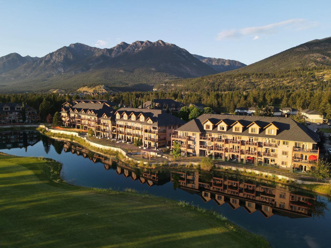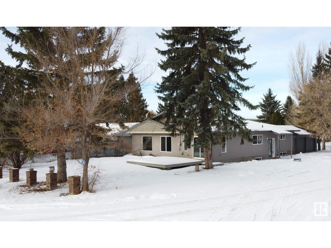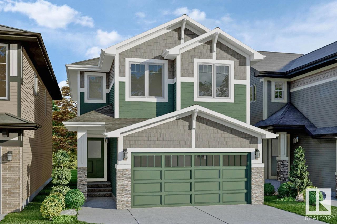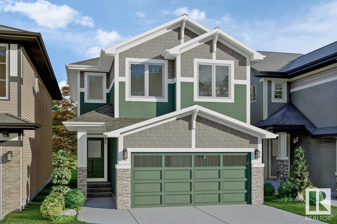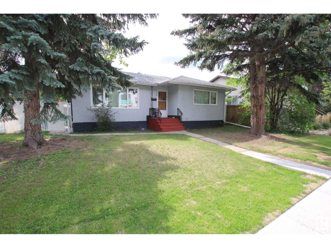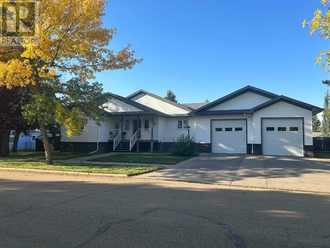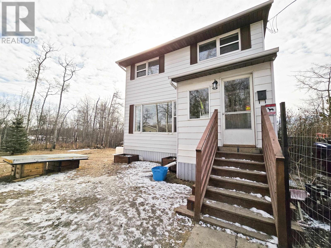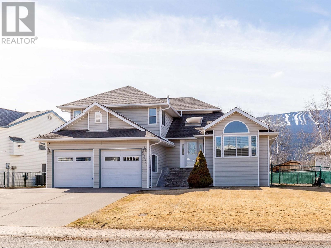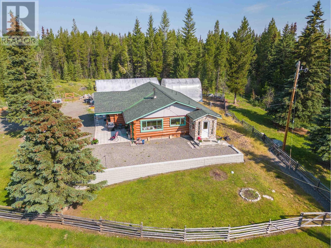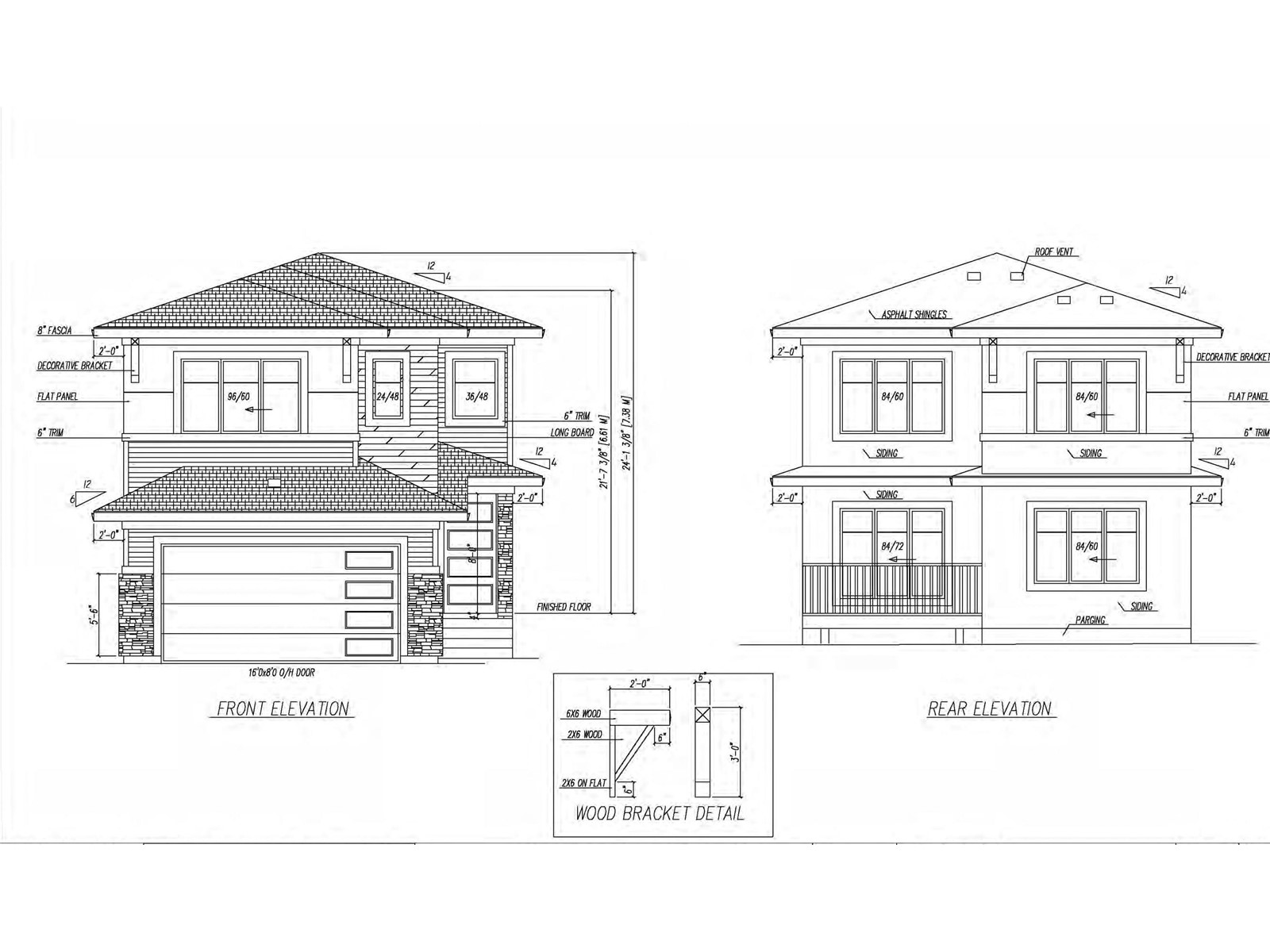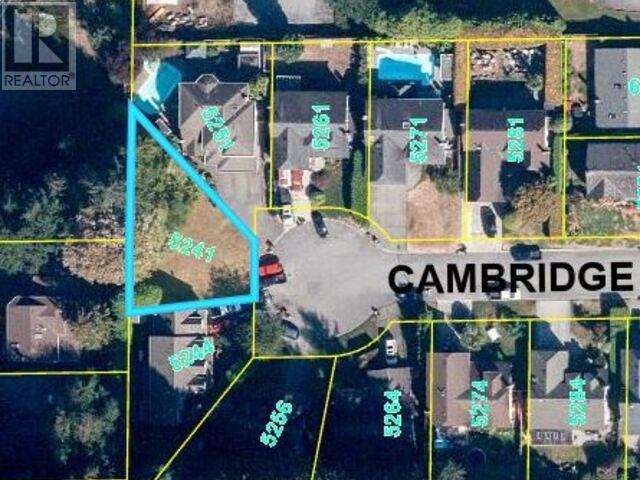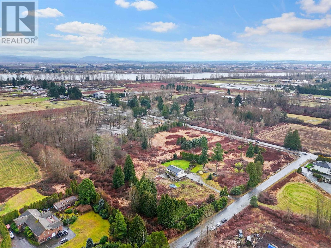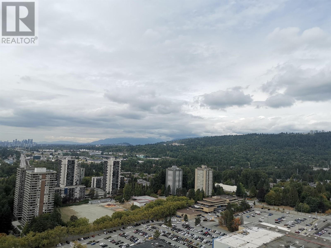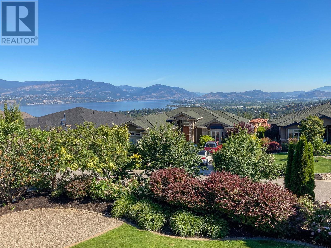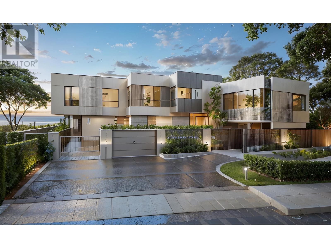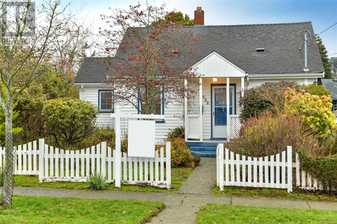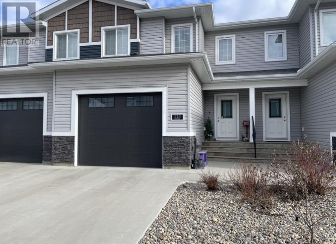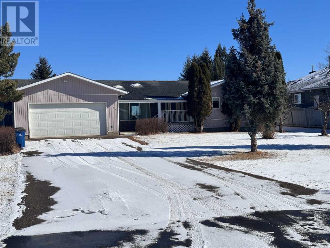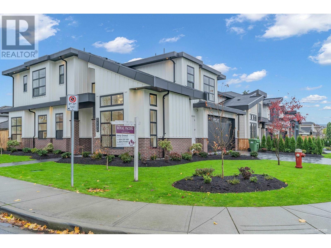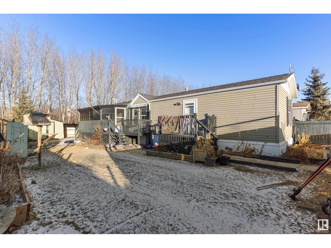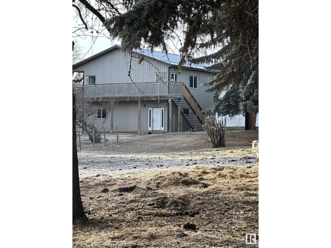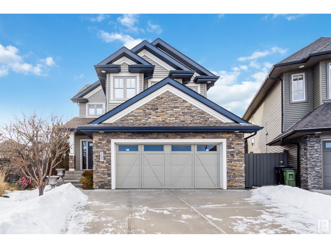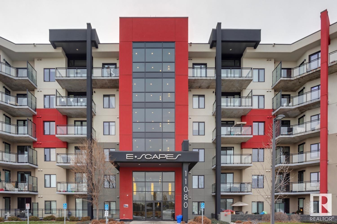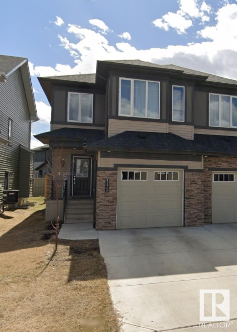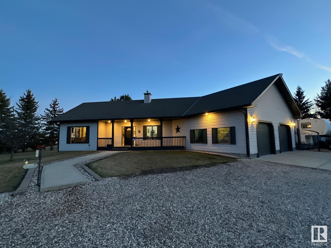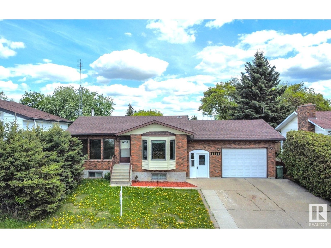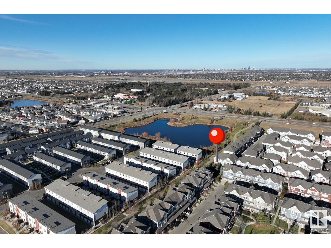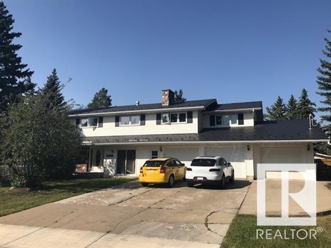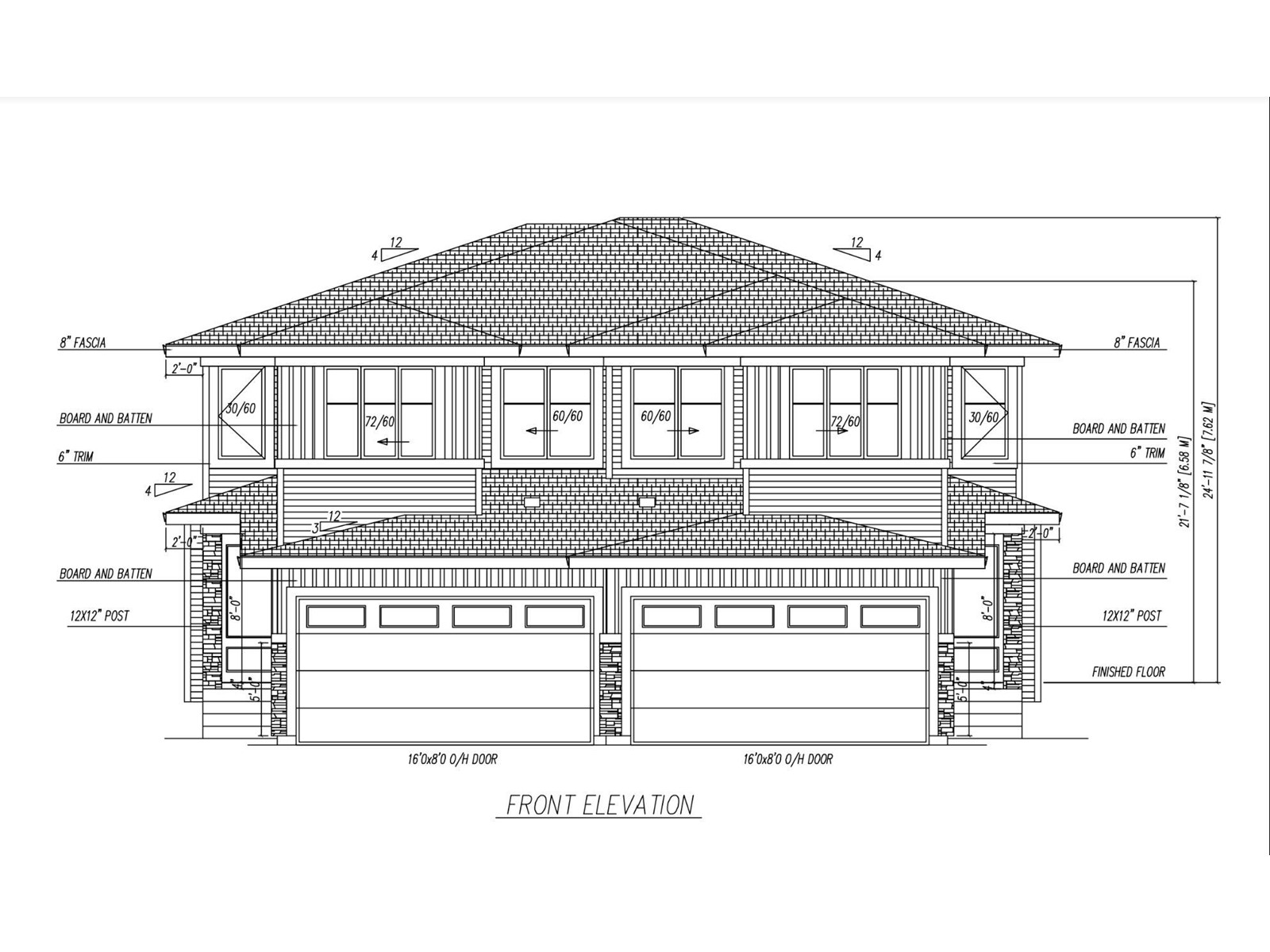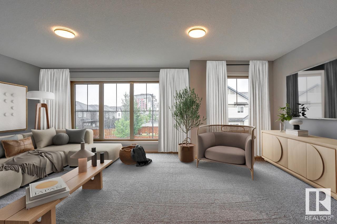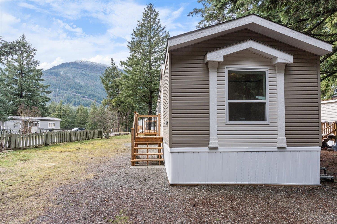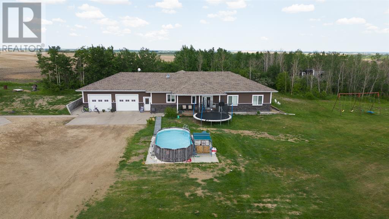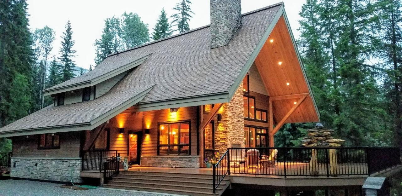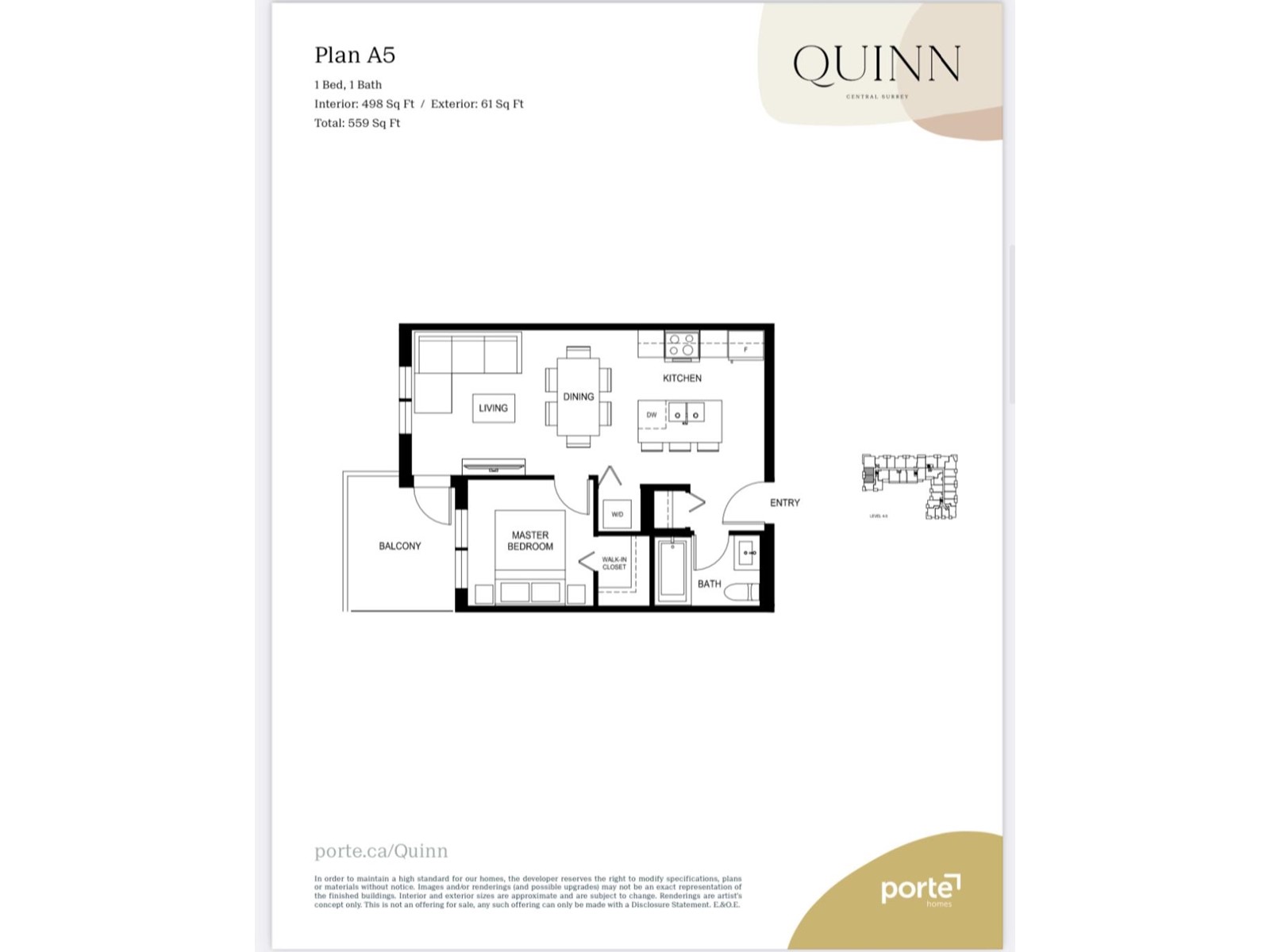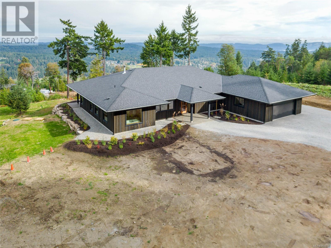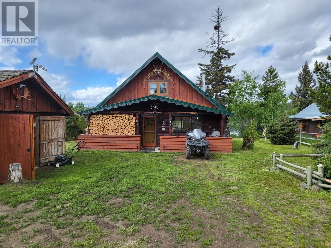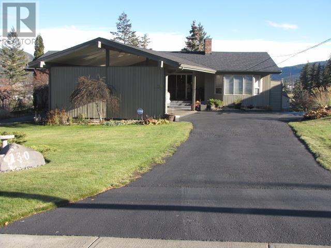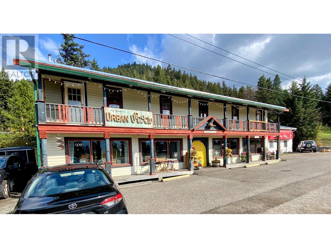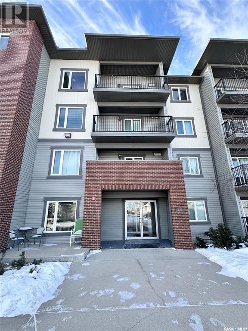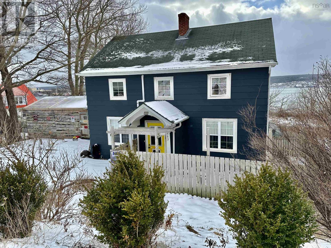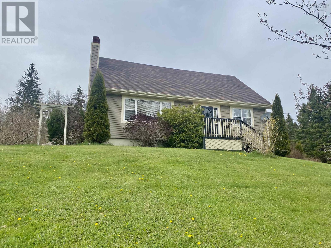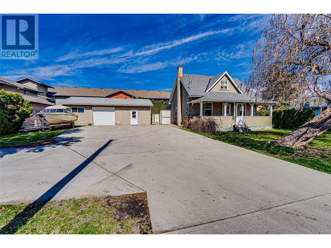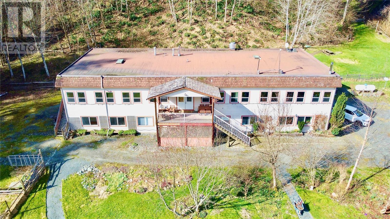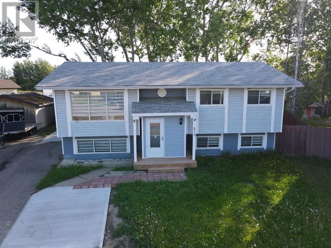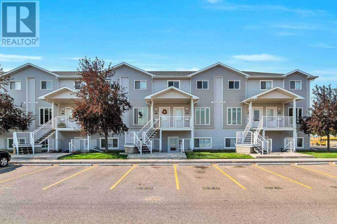425 C - 400 Bighorn Boulevard
Radium Hot Springs, British Columbia
Situated along the Springs Golf Course, Bighorn Meadows Resort is all about you & family time! Swim in the seasonal pool and enjoy the hot tubs all year. Stay in shape at the fitness center! This lovely, fully furnished unit offers a 1/4 share ownership, available for 12-13 weeks of enjoyment throughout the year on a defined rotation schedule. The monthly fee is per EACH 1/4 SHARE OWNER and also covers the property taxes. This unit features a large living area with a cozy, clean fireplace, and an open floor plan with great sight lines. There's a spacious bedroom and extra sleeping space on the living room pull-out sofa. Enjoy BBQ'ing and sitting out on the balcony looking out over the pond, and golf course, while watching the sunset over the Purcell Mountain range. Convenient power shade on the balcony. In-suite washer and dryer. Bighorn owners can opt into the short-term rental management program or additional travel accommodations with the international Enhance Program, to exchange weeks for accommodations worldwide (where available). Business owners - wouldn't it be nice to send your employee of the year to spend a week in beautiful Radium Hot Springs? Double your time with 2 x 1/4 shares - this rotation B, and C are both for sale giving you 24 to 26 weeks per year! A short drive to skiing, biking, hiking, or a stroll through this very walkable Village. (id:29935)
425 B - 400 Bighorn Boulevard
Radium Hot Springs, British Columbia
Situated along the Springs Golf Course, Bighorn Meadows Resort is all about you & family time! Swim in the seasonal pool and enjoy the hot tubs all year. Stay in shape at the fitness center! This lovely, fully furnished unit offers a 1/4 share ownership, available for 12-13 weeks of enjoyment throughout the year on a defined rotation schedule. The monthly fee is per EACH 1/4 SHARE OWNER and also covers the property taxes. This unit features a large living area with a cozy, clean fireplace, and an open floor plan with great sight lines. There's a spacious bedroom and extra sleeping space on the living room pull-out sofa. Enjoy BBQ'ing and sitting out on the balcony looking out over the pond, and golf course, while watching the sunset over the Purcell Mountain range. Convenient power shade on the balcony. In-suite washer and dryer. Bighorn owners can opt into the short-term rental management program or additional travel accommodations with the international Enhance Program, to exchange weeks for accommodations worldwide (where available). Business owners - wouldn't it be nice to send your employee of the year to spend a week in beautiful Radium Hot Springs? Double your time with 2 x 1/4 shares - this rotation B, and C are both for sale giving you 24 to 26 weeks per year! A short drive to skiing, biking, hiking, or a stroll through this very walkable Village. (id:29935)
36 55000 Lamoureux Dr
Rural Sturgeon County, Alberta
Gorgeous 3+3 bedroom bungalow with modern & fully re-imagined updates on .17 acres only 2 mins to Ft Sask. River View & on the Trans Canada Trail with the new walking bridge to Fort Saskatchewan! The 2022sf bungalow was fully renovated in 2015 with thoughtful attention to detail. The huge kitchen features granite counters, Euro-style cabinets, loads of storage & soft close doors & drawers. The dining room faces South to the River with plenty of natural light through large sliding doors. The spacious sunken living room features a beautiful white-stone fireplace wall & excellent layout potential. 6 total bedrooms, each one spacious including a huge primary suite: 3 closets, dual vanities & custom multi-head shower. The basement features a central recreation room, 3 large bedrooms + another custom bathroom. 23x25 garage. Substantial updates: electrical, plumbing, exterior, shingles, drywall, weeping tile, windows & more. Plus SAVE $$ with low property taxes & no monthly water/sewer bills! (id:29935)
7348 182 Av Nw
Edmonton, Alberta
Introducing the Rosewood by Excel Homes, an impressive two-story abode boasting 5 bedrooms, 3 bathrooms, and a double attached garage. Step into a grand foyer that sets the tone for the spacious interiors. The main floor hosts a welcoming bedroom and full bath, ideal for guests or accommodating multi-generational needs. Experience seamless flow in the open concept 9 main floor, where a chef-inspired kitchen with quartz counters, island, and pantry beckons culinary creativity. Entertain effortlessly as the kitchen transitions into the great room and nook, creating an inviting ambiance for gatherings. Upstairs, discover a central bonus room offering privacy for the luxurious primary bedroom, complete with an ensuite and walk-in closet. Three additional bedrooms, a full bathroom, and a convenient laundry room round out the second floor. Luxury vinyl plank flooring and plush carpeting throughout exude elegance and comfort. *Photos are representative* (id:29935)
3508 Erlanger Li Nw
Edmonton, Alberta
Welcome to the Rosewood by Excel Homes, a magnificent two-story residence offering 5 bedrooms, 3 bathrooms, and a double attached garage. Upon entering, you're greeted by a spacious statement foyer leading to a main floor bedroom and full bath, ideal for guests or multi-generational living. The open concept 9 main floor features a chef-inspired kitchen with quartz counters, island, and pantry, seamlessly flowing into the great room and nook, offering an inviting space for gatherings. Upstairs, a central bonus room ensures privacy for the luxurious primary bedroom, complemented by a lavish ensuite and walk-in closet. Three additional bedrooms, a full bathroom, and a convenient laundry room complete the second floor. With luxury vinyl plank flooring and plush carpeting throughout, the Rosewood embodies elegance, functionality, and versatility, providing the perfect sanctuary for modern family living. *Photos are representative* (id:29935)
11328 St. Albert Trail Nw Nw
Edmonton, Alberta
Welcome to this upgraded bungalow with 2 Kitchens, This cozy 2+2 bedroom home is situated in Inglewood's mature neighborhood. On the main level there is great living space with hardwood floors, Large living room with picture window, Dining area flows to kitchen attached to the main floor laundry. There are 2 more generous sized bedrooms, Main bath has been completely renovated with new tub, surround and flooring. Downstairs there is a SEPERATE ENTRANCE leading to the 2nd kitchen, and an open concept living area. There are 2 more bedrooms with a 3 pc bath. This home has new shingles in 2022, new Hot water tank 2020, new windows throughout in 2017. There is a great oversized single garage and RV parking potential as well. Close to hospitals, shopping, parks and schools (id:29935)
5006 47 Avenue
Forestburg, Alberta
LOOKING FOR THAT PERFECT HOME, THIS BEAUTIFUL BUNGALOW HAS EVERYTHING ON YOUR WISH LIST, 1582 SQFT. 5 BEDROOM, 3 BATH, AS YOU STEP IN THE LARGE ENTRY YOU WILL APPRECIATE THE OPEN FLOOR PLAN, VAULTED CEILING AND H/W FLOORING, SPACIOUS LIVING RM. WITH COZY GAS FIREPLACE FLOWS INTO KITCHEN, RAISED ISLAND FOR ENTERTAINING GUESTS, LG. PANTRY WITH ACCESS FROM KITCHEN & BACK DOOR, SEPERATE DINING RM. WITH MANY WINDOWS TO LET IN THE SUNLIGHT & GARDEN DOORS TO COVERED DECK, PRIMARY BEDROOM HAS WALK IN CLOSET, 4PC ENSUITE & DOOR TO COVERED DECK, 4PC BATH, 2ND BEDROOM, MAIN FLOOR LAUNDRY, PARTIAL FINISHED BASEMENT FEATURES 3 LG. BEDROOMS, HUGE FAMILY RM. FINISHED 4PC BATH, IN FLOOR HEAT BASEMENT AND GARAGE, ATTACHED DBL. GARAGE, 12' CEILINGS WITH ROUGH IN BATH, DET. DBL. HEATED GARAGE, YOU WONT FIND A NICER BACKYARD, DOUBLE LOT FEATURES PATIO SPACE, FIR PIT, FENCED, MORE THAN ENOUGH YARD, TREED, ENOUGH PARKING SPACE FOR NUMEROUS VEHICLES AND A COUPLE RV'S, DON'T MISS THIS GREAT FAMILY HOME WITH AN EXCEPTIONAL YARD (id:29935)
7511 255 Road
Fort St. John, British Columbia
Country living just 10 minutes from FSJ with pavement right to your driveway! This peaceful and serene property is just over 1 acre and is set up for chickens and horses. Do you have a green thumb? Raised garden beds and a greenhouse await you! Inside, you will find original hardwood on the main floor and a solarium across the back. The basement is fully finished with enough windows to fill the rooms with natural light. Unwind in your very own hot tub nestled against the trees for ultimate privacy. If you're looking for the charm of an older home and a quiet lifestyle in the country, look no further! (id:29935)
1460 Sunny Point Drive
Smithers, British Columbia
* PREC - Personal Real Estate Corporation. Custom family home, located in one of Smithers' top neighbourhoods. This 5 bedroom, 3 bathroom home has heated tile floors in the kitchen (2009), tile backsplash and countertops (2014), new asphalt shingles (2016), twin seal Low-E windows, triple sealed patio door (2023) updated light fixtures, fresh paint and much more!! Sprawling over 4 levels, this home has high ceilings and a very efficient flow. The primary bedroom has high ceilings with an amazing mountain view, private ensuite and walk-in shower; all accessed through French doors. All bedrooms are a good size! The double garage, concrete driveway and RV parking is a great feature for those with multiple vehicles. The back deck and fenced yard provides an incredible view of Hudson Bay Mountain. Great location! (id:29935)
2875 Spout Lake Road
Lac La Hache, British Columbia
Zoned for 10 acre lots and not in the ALR, this beautiful property has fantastic subdivision potential! This listing features a private, 20-acre ranch with a log home only 35 minutes from 100 Mile House. A 4 minute drive to Rail Lake Rec Site (and boat launch), 15 minutes from Greeny Lake, and 30 minutes from Mount Timothy Ski Hill, this property offers great value as a forever home, or as an investment property! The property features a mixture of treed, cleared, and meadow lands, and also private from any neighboring homes. The house is a beautiful 2 bedroom, 2 bath log rancher that has been well maintained and cared for. Outbuildings include 2 large commercial greenhouses, and a shed that could be converted into a detached shop. Must be seen to be appreciated. (id:29935)
8385 Mayday Li Sw Sw
Edmonton, Alberta
Welcome to your dream home This stunning property offers the perfect blend of luxury and functionality, with an array of features designed to elevate your living experience.Step inside to discover a main floor boasting a full bedroom and bathroom, providing utmost convenience and versatility. Love to cook? You'll adore the spice kitchen, a chef's haven where culinary creations come to life effortlessly. Entertain in style in the open-to-above concept living room, where soaring ceilings create an airy ambiance and set the stage for unforgettable gatherings.Upstairs, indulge in comfort with not one, but two primary bedrooms, each offering a sanctuary of relaxation and privacy. Two additional bedrooms ensure ample space for the whole family or guests, while a bonus room adds versatility to suit your lifestyle needs.And if that wasn't enough, this exquisite property backs onto a serene trail, offering tranquility and a connection to nature right at your doorstep. (id:29935)
5241 Cambridge Court
Tsawwassen, British Columbia
Land only! Rare single-family home lot available in Tsawwassen! This prime west-facing cul-de-sac property is centrally located within walking distance to the high school, Dennison Park, and Tsawwassen Town Centre. The lot size is 5,920 square feet and is pie-shaped (34' frontage x 109x 123x76) with RS5 zoning. This could be a great opportunity for building your dream home in a convenient and desirable location. Buyer to verify with City of Delta Planning Dept for guidelines. (id:29935)
3320 Devon Road
Port Coquitlam, British Columbia
Explore nearly 10 acres of land in the lively and rapidly expanding city of Port Coquitlam, just a short distance from downtown, shopping centres, schools, parks, and golf courses. Currently situated within the Agricultural Land Reserve (ALR), this property also holds the designation of a "SPECIAL STUDY AREA" linked to the extension of the FREMONT CONNECTOR PROJECT, paving the way for potential redevelopment. It's an ideal holding property, offering the opportunity to enjoy it as a splendid hobby farm or generate agricultural revenue while benefiting from farm tax status.The farm has served as a fruit tree and landscaping nursery for over 40 years, and features a two-level, 2,399 sqft house with 5 beds and 2 baths. Don't let this outstanding opportunity slip away! (id:29935)
3008 3833 Evergreen Place
Burnaby, British Columbia
Location! Location! Location!!! The City of Lougheed Tower 2 by Shape! Steps away from Lougheed Mall & Skytrain! Super convenience and comfortable unit! Like New and moving in condition! (id:29935)
659 Arbor View Drive
Kelowna, British Columbia
Spectacular Views in One of Kelowna's Favourite Family Neighbourhoods! Lifestyle meets convenience with this immaculate walk-out rancher featuring the perfect family floor plan with 3 bedrooms upstairs & 2 bedrooms down! Built to showcase the views, the heart of the home is centred around an expansive great room with cozy gas FP & extensive hardwood floors. The gourmet kitchen dazzles with granite counters, SS appliances, a large island, a 3-person bar + a pantry. Adjacent to the kitchen, is a breakfast nook that opens to a sprawling balcony with seamless glass railings overlooking the pool-sized backyard! Blend indoor & outdoor living + watch breathtaking sunsets over Okanagan Lake & Downtown Kelowna! The main floor also offers a dining room, a large laundry room off the double garage, a 4pc bath & 3 bedrooms including the primary retreat where you can watch the city lights at night while enjoying the luxuries of a 5pc ensuite + large walk-in closet! Downstairs, a family room with a built-in home office invites relaxation & opens to the private backyard with mature landscaping & covered back patio. 2 additional bedrooms, including an oversized guest room with 4pc ensuite access complete the lower level with the added amenities of an optional stair lift & storage room + wine cellar! Nestled off a quiet laneway, enjoy family living close to parks, schools, wineries, outdoor recreation & the soon-to-open Upper Mission Village. Move in this Spring! Fast possession is possible! (id:29935)
9552 Williams Street
Chilliwack, British Columbia
The home is great starter or retirement home, with shopping nearby on large lot. Minutes from shopping and all levels of Schools. (id:29935)
1028 Eyremount Drive
West Vancouver, British Columbia
1028 Eyremount Drive presents an unparalleled opportunity to secure the premier south-facing lot in British Properties. What sets this property apart is its extraordinary dimensions: while a front lot line of 100 feet and a depth of 225 feet are standard for the neighborhood, this parcel boasts a rear lot line exceeding 174 feet-more than double the length of others in the area. This remarkable feature, stemming from the unique topography and shape of the lot, is a rarity that promises to elevate your architectural endeavors. Engage your architects to leverage this distinctive aspect of the property..Realize your dream mansion on this exceptional property!! With over 28,000 square feet of pristine land boasting breathtaking city and ocean vistas, this property sets the stage for the creation of one of the most opulent residences ever to grace West Vancouver's prestigious British Properties. Embrace unparalleled luxury and value in crafting your future dream home on this extraordinary canvas. (id:29935)
528 Paradise St
Esquimalt, British Columbia
Welcome to a residence poised for potential in the heart of West Bay Esquimalt, just minutes to Victoria's downtown core. This home offers main floor living, an additional family room & den upstairs with opportunity for additional bedroom / office / home gym etc. Sitting on a 6000sf lot, this could also be the location for you to start from scratch and build your dream home. The property includes a detached single-car garage/workshop & garden shed + yard with lots of greenery and privacy. Conveniently situated around the corner from West Bay Marina, Barnard & Bullen Park, as well as the Rec Center & Archie Browning Arena, you will have easy access to local essentials, outdoor activities & amenities that Esquimalt and Victoria have to offer. This hidden gem in Esquimalt is more than a home; it's an opportunity of endless possibilities for creating a living space tailored to your unique creative vision & lifestyle. Quick possession available. Easy to show! (id:29935)
113 10104 114a Avenue
Fort St. John, British Columbia
* PREC - Personal Real Estate Corporation. Introducing the newest listing to the Finch area: a stunning two-story townhouse by Newrock Developments. Boasting three bedrooms and three bathrooms, this contemporary residence offers ample space for families or individuals seeking modern living. The primary bedroom features a private ensuite and a spacious walk-in closet, providing a luxurious retreat within the home. With an open concept design, the living areas flow seamlessly, promoting a sense of connectivity and spaciousness. Situated in the popular Finch area, residents will enjoy proximity to walking trails, schools, and colleges, enhancing the convenience and lifestyle appeal of this property. Additionally, the inclusion of a garage & outdoor patio further enhances the functionality and enjoyment of this remarkable townhouse. (id:29935)
938,13441 665a Twp Rd
Lac La Biche, Alberta
Lakefront Beaver Lake, Youngs Beach area. Here's your opportunity to own lakefront on Beaver lake. 4500 Total Sq. Ft. home on a fully serviced lakefront lot. The main floor feature 3 bathrooms, 3 bedrooms, two gathering area with a formal sunken living room and a family open to the kitchen/ dining area . From the kitchen and familyroom you'll love the panoramic view and the access to the large deck overlooking Beaver lake and beach. Other main floor features include access to the large attched heated garage, main floor laundry ( which could be converted back to a lakeview office) The basement has a walkout access to the back yard but its real appeal is the huge open space to host large family gatherings. Jump back to the eighties in tthis 1800 sq ft party room and enjoy the large bar, brick fireplace and decor or make it your own and do some updating to your own taste. Whatever you decide with the house the beautiful views of the lake, its beauty and recreational opportunities are endless. This fully served .4 acre lakefront lot with gentle slope access is an opportunity of a lifetime as they don't make anymore of these on this lake. Call us for a personal viewing. (id:29935)
5180 Woodwards Road
Richmond, British Columbia
Brand New Home in the Lackner Area is opportunely complete and brought to you by New Horizon Development (est. 1987). This stunning single detached home features an exquisitely designed floor plan of 2722 sq ft. The home has 5 bedrooms in total, all with ensuites, a large gourmet kitchen w/additional wok kitchen and include upscale appliances. The design features include HIGH ceiling in living room, a theatre room, A/C, stamped concrete leading to your car garage, and much more . Everything you need is within minutes of your new home (Transit, Schools, Shopping Mall and easy commute to Vancouver). For these reasons and many more, 5180 Woodwards Road is the ideal home in a premier West Richmond neighborhood perfectly suited to you and your family. (id:29935)
#19 6016 Willow Dr
Boyle, Alberta
Welcome to 19 Willow Drive! This 2008 home features 3 bedrooms, 2 full bathrooms and boasts 1175 sq/ft. This home has been well maintained throughout the years and is now awaiting for it's new owner(s). Recent upgrades inside the home include a brand new fridge, dishwasher, and hot water tank all replaced within the last year. Step outside and you will find a a beutiful yard that's full fenced for your own privacy along with a covered deck to enjoy througout the seasons. Don't miss out on this great opportunity. Boyle is located 1.5 hours north of Edmonton and has an abundace of lakes to enjoy within short driving distances year round! (id:29935)
2121 Twp Rd 525 B
Rural Parkland County, Alberta
Bring your vision to life! Nestled on 30.52 acres of expansive land, this charming home is a haven for horse enthusiasts or hobby farm owners. The property features a well-equipped shop/quonset, offering abundant space for storage or workshop activities. Although the custom-built home requires some TLC, its open concept layout and four spacious bedrooms make it ideal for growing families. With vast potential awaiting the discerning buyer, this property provides the perfect opportunity to create a tranquil rural retreat or flourishing hobby farm. Come home to the country. (id:29935)
237 Ambleside Dr Sw Sw
Edmonton, Alberta
Location Location Location! FORMER SHOWHOME on Pie Shape lot in Ambleside boasting 4Bed, 3.5Bath with elegant upgrades such as coffered ceiling in Dinning, vaulted ceiling Bonus Rm. & infloor heat garage,etc. Desirable neighborhood nearby Top-Rated Schools & Amenities. Chefs kitchen with granite countertops, gas stove & pantry. Stylish Living Room & Sitting Nook featuring F/P & large windows. Master suite contains Corner Nook/Flex with plenty of natural light. Curl up in a comfy chair & read a book and its large enough for a desk if you want it. Upper Second Family Area easy access to all bedrooms is the place where brings all hearts together. Basement is fully finished with a 4th bedroom, large Rec area & full bath. Enjoy the South facing backyard on the large cedar decking with corner gazebo or stay cool inside with Central Air Conditioning. Well maintained including: Newer flooring, paint & blinds, new eavestroughs, driveway re-levelled, new furnace & hot water, air-conditioner, floor heat in garage. (id:29935)
#613 11080 Ellerslie Rd Sw
Edmonton, Alberta
Beautifully maintained luxury condo in Southwest Edmonton. This 2 bed/2 bath PENTHOUSE unit shows like new and is fully upgraded. Built with concrete construction, this unit offers an open floor plan w/10' ceilings, bright kitchen w/loads of storage, and large living area w/huge windows that allow for an abundance of natural light. Large primary bedroom w/3-pc ensuite, good sized 2nd bedroom, additional 4-pc bath, laundry/storage area, and enormous balcony w/access from both bedrooms and the living area. Upgrades include: quartz counters, cork/tile flooring, premium cabinetry, s.s. appliances, two titled underground parking stalls w/storage cage, A/C and more. Very well managed complex with great amenities: exercise room, social/games room, and guest suite. Located close to all amenities, minutes to the Anthony Henday, HWY 2, and South Edmonton Common. Pure luxury at an affordable price! (id:29935)
8572 Cushing Pl Sw
Edmonton, Alberta
Welcome To Chappelle Garden's This upgraded duplex offers it all! 1442 sqft. of living space.Klair custom homes built house has great floor plan, giving you the highest functionality and value, quartz counter tops throughout and pot lights. Custom Built in's no wire shelving's anywhere! 9ft main floor with upgraded coffered ceiling in the living room paired with a gas fireplace. Custom Cabinetry to the ceiling in this Chef's inspired kitchen with S/S Appliances, with a large walk-in pantry. Upstairs, you immediately see welcoming bonus room leading you to 3 large bedrooms . The spacious master bedroom has an oversized walk in closet with organizers, the en-suite features a rare double sink as an added bonus. 2 other generous sized bedrooms feature double door closets. No condo fee.Basement has Seprate Entry to a 9 ft ceiling basement with 2 windows for your future plans.Walking distance to the new K-9 Donald R Getty School and minutes away from the airport. Easy access to The Henday and HWY 2 (id:29935)
27519 79 Av
Stony Plain, Alberta
Location, Location, 1.88 Acre out of subdivision acreage with immediate access to Hwy 628 inside the Town limits of Stony Plain. Country Living with all the conveniences of town right out your door. Mature tree lined Property with gated entrance leads you into a circular driveway to this Custom Built 1,418 Sq ft 3 Bed 3 Bath plus den vaulted bungalow. The yard is nicely set up for outdoor entertaining on the rear deck & fire pit area nestled among the trees. Plenty of Space for RV parking & even 100 Ft of extra land on the east tree line for a possible shop or development. The front covered veranda entrance leads you into the bright open vaulted living room with a beautiful stone fireplace & open concept Living, dining & island kitchen. The large master bedroom has 4 pc ensuite, den / office, 2 pc bathroom & main floor laundry / mud room finish this level. The fully developed basement offers a large family room, two more bedrooms & 3 Pc Bath. The Huge Attached Heated garage / Shop is the cherry on top!! (id:29935)
4815 Lakeshore Dr
Bonnyville Town, Alberta
This is where country lake view and in town living meet. And in a bungalow that pride of ownership shines. Here is 1300 sq ft, plus fully developed basement and attached heated garage. Large U kitchen with dining to view the west sunsets over the lake. Soo much natural light flowing through out 3 bedrooms up and 1 down, 3 bathrooms and a second kitchen in lower level. Lower level with infloor heat has a large rec room with the pool table, cozy corner wood stove and the wet bar to complete the family time. Soo many upgrades in the last 10 years: 2020 HE furnace & HW tank, 2013 appx shingles & windows, 2020 eaves & down spouts, 2016 enclosed breezeway with doors, hardwood flooring up & laminate down (no carpet except 2 bdrms). Garage is heated, 220 outlet, newer garage door & window with a great work bench. Back entrance from the secure breezeway offers the concrete patio, garden, shed, fenced in yard w rolling RV gate, a RV concrete pad & back lane access. Nearby trails, hospital, park, on quiet street. (id:29935)
#94 655 Watt Bv Sw
Edmonton, Alberta
STUNNING LAKE VIEWS AND DOUBLE ATTAHCE GARAGE!! Welcome to this gorgeous 3-storey, END UNIT townhouse, overlooking a pond and walking trails. This home has a spectacular layout featuring the kitchen with quartz counter tops, stylish appliances, ceramic back splash, & quartz island, over looking the very multi-functional living and dining area. The main floor is complete with a half bath, and a balcony with lake views. The upper level of this home features the master suite with a 3-piece en-suite, laundry, 2 spacious guest bedrooms, and a 3-piece main bathroom. This beautiful home is perfectly situated near schools, public transportation, shopping, and is only minutes from the Edmonton International airport. (id:29935)
11112 54 Av Nw
Edmonton, Alberta
This investment property is one of a kind, the safest investment with rental income $80,000/year! Prime location for university students, walking distance to Southgate LRT, currently rented to U of A students that want to stay long term. Over 250k spent on renovations, property looks brand new! All new flooring, kitchen cabinets, appliances, doors, baseboards, trims, custom made blinds, electrical, plumbing, three new furnaces, Hot Water on Demand etc...200 AMP. Lifetime Metal Roof, Legal basement suite, triple heated garage, fenced yard and so much more. This is like a brand new house on a huge corner lot, don't delay as this won't last for long! (id:29935)
2021 154 Av Nw
Edmonton, Alberta
Welcome to the epitome of modern living in the vibrant Gorman community, nestled in the charming North East of Edmonton. This half duplex, currently under construction, boasts a generous 2450 square feet of meticulously designed living space. Step inside to discover a seamless blend of luxury and functionality, highlighted by a full bathroom and main floor bathroom for utmost convenience. The living room showcases an open-to-below concept, enhancing the sense of space and grandeur. Ascend to the upper floor where three bedrooms await, accompanied by two bathrooms, ensuring ample privacy and comfort for the entire family. Expect nothing less than perfection as this home will be adorned with top-of-the-line finishes, promising a lifestyle of unparalleled sophistication and comfort. (id:29935)
931 Stillwater Bv Nw
Edmonton, Alberta
Custom-built Executive high end finishing 2 story house offers elegance and magnificent living spaces with 60,000$ upgrades and backing to green area . The Main Floor hosts an Open Concept floor plan imbued with natural light, Office space ,large living space warmed by a Modern Stone with a gas fireplace, and High Ceilings. The kitchen outstanding from every angle, showcases tasteful finishes such as quartz counters, custom cabinetry with a Huge Island, and Stainless Steel Appliances. Upper Level features 4 good size Bedrooms, & a Large Bonus Room. The Master retreat showcases a luxurious 5 piece ensuite, soaker tub, his and her sinks, Quartz counters & walk-in closet. Upstairs Laundry Room. The 9 foot Basement awaits your finishing touches. include: High End Finishings, Oversized Double Garage, Bathrooms have porcelain Tile floor, Nature walking trail water pond, parks and Home Owners Amenity Centre, Spray Park and Skating Rink for the family. (id:29935)
1512 Ainslie Pl Sw
Edmonton, Alberta
This newly-built, 3 bedroom, 2.5 bathroom infill Single Family home is located in the established Ambleside neighbourhood. Within walking distance to parks, trails, and schools, the home is just a short drive to Currents of Windermere, Riverbend, and Terwillegar. With over $12,000 of included upgrades, the home features 9' main floor ceilings, vinyl plank flooring throughout the main floor, a modern kitchen layout with a breakfast bar, walk-in pantry, and 5 stainless steel appliances, including a built-in cabinet hoodfan and microwave. This 2,612 sq.ft. home also comes equipped with quartz countertops in the kitchen and bathrooms, second floor laundry room, and a luxurious Primary retreat with an oversized walk-in-closet and ensuite with a drop-in soaker tub, walk-in glass shower, and double vanity. Families have space to stretch out with a great room on the main floor and a bonus room on the second floor. *Photos are representative* (id:29935)
26 50610 Trans Canada Highway
Boston Bar, British Columbia
BRAND NEW HOME at ALPINE CANYON Mobile Home Park in the Historic Fraser Canyon just 2.5 hours from Vancouver. ESCAPE the City. Occupancy Permits DONE! Utilities DONE! It's READY!!! If you are looking for Affordable Living or Second Home to get out of the Rat Race, this is it. BRAND NEW 2 Bedroom 2 Bathroom 14 x 66 Moduline Cornerstone Home, BC built in Penticton. The BEST Layout with Bedrooms at Either End. FULL 10 Year NEW Home Warranty. Located in a Huge Lot in Under the Trees {so beautiful) your SERENITY Awaits. Pad Rent is $575/Month with 100 AMP Electrical Service. Forced Air Propane Heat. New Stainless Steel Appliances. Call for a Private Showing and a Guided Tour of the Fraser Canyon. VACANT , Move In Today! Financing Available as low as 5% ($12000) at Standard Rates (id:29935)
48324 834 Highway
Rural Camrose County, Alberta
Outstanding acreage living in this immaculate sprawling bungalow located only 15 minutes from Camrose! Talk about checking all the boxes! This 1972 square foot home is fully finished with an oversized attached double garage, sits on just over 9 acres of land, with highway access, and boasts a 40 x 60 fully finished work shop with 3 bay doors! You and the family are going to absolutely adore this beautiful home from the moment you walk in the front door with its spacious entry that leads right into the large living room with gas fireplace that looks upon your mammoth patio with natural gas hooked up for your BBQ. In the dining area you’ll find lots of room for a large dining table and a built in desk which also currently houses the security system. A 10 foot long island with breakfast bar centers the kitchen that showcases a large corner pantry and a wealth of cabinets, drawers and counter space that will make large dinners a breeze. Off of the kitchen, is main floor laundry and a two piece bath. On the other side of the kitchen is access to the heated double garage which features a large mud room for all the kid’s jackets, bags and hockey gear! On the main floor you’ll also find the massive primary bedroom that holds a 3 piece en-suite and walk-in closet. Along with the primary bedroom, there are two generously sized bedrooms and a 4 piece bath. As you head into the fully finished basement you’ll love the gigantic family room and the two enormous bedrooms! The basement also boasts a 3 piece bathroom, great storage area and a utility room you can actually maneuver in! That is only the house, we can’t forget about the heated 40 x 60 shop with its 3 bay doors with space for all the toys and a convenient loft for storage. This shop also holds the two large cisterns for the home so you never have to worry about the well freezing up. In the front yard, you’ll enjoy all the green space, a small dugout and multipurpose concrete pad with in-floor heat, which is al so in the house, that has been used to hold a swimming pool in the summer and a small skating rink in the winter. With a large tree house in the back, a private hot tub set up behind the home and all the space to activities; this is the perfect family home for you to live, work and play! (id:29935)
2480 Golden Donald Upper Rd
Golden, British Columbia
A vision of beauty, comfort and elegance surrounded by nature! Listed for the first time, this magnificent, four season custom designed home delivers over 4,500 sq.ft. of elegant living space. From the moment you enter the timbered front entry, you know you are in a very special environment. The thoughtful floor-plan provides easy flow between out/ inside, between generous entertaining spaces & smaller, more intimate ones. A large open stairway gracefully transitions between floors. The stone/timber architectural interior design creates relaxing, cozy ambience. The great room includes a soaring fireplace perfect for cozy evenings, & a dining area positioned to enjoy the forest view. The wine cellar space has a glass ceiling and wall which contributes to the entertaining phase of the floor plan. A chef's dream, the kitchen boasts all professional grade appliances, double wall ovens, 2 sinks, high-end espresso... The home was built to the highest construction standards using superior finishes throughout. The first floor is on grade-level which allows easy in/out living. Luxury living: 3 beds, 3 baths, 5 fireplaces, library & office, gym, kitchen desk space and many more features. A large wraparound veranda extends from the home, providing a wonderful setting for four seasons outdoor living. The property offers luxurious comfort for your family and friends; perfect for entertaining. Your outdoor playground awaits! (id:29935)
430 9456 134 Street
Surrey, British Columbia
Welcome to Quinn by Porte. In the heart of Surrey's City Centre. Spacious 498 sqft one bedroom functional floorplan plus 61 sqft patio. Open concept kitchen with Full size stainless steel appliance (Samsung). 8'10 High ceiling with large oversized windows. Radiant floor heating provides extra comfort. walkable distance to transit, schools, universities, Surrey Memorial Hospital, Parks, Shopping district and many restaurants. A perfect home for rental or new home buyer. one parking one locker EST. COMPLETION 2024 Q4/2025 Q1 (id:29935)
163 Southern Way
Salt Spring, British Columbia
Welcome to this Brand New Level Entry Rancher offering over 2400 sq. ft. of living space + an oversized 2 car garage & close to 1000 sq. ft. of patio space. The home is situated on 1.53 acres & enjoys spectacular sunrises & sunsets, with sweeping views of the Pacific Ocean, Gulf Islands & British Columbia Coastal Mountains. You'll enjoy open plan living throughout the principal rooms. In addition to 2 generous sized bedrooms there is private master wing complete with 5 piece ensuite with soaker tub, separate shower, heated floors & a walk-in closet. Some of the many fine features include Alder Kitchen Cabinets, Granite Counter Tops, Heat Pump, fir interior doors & trims, wood floors, Propane Fireplace, Vaulted Ceilings, Lots of windows that bring in the natural light, & a large den off the living area that could serve as a formal dining room. The home has been designed to accommodate expansion or future buildings with electrical & conduits in place within the attic & mechanical room. The property is easy care and awaits your finishing touches. Lots of parking available for recreational vehicles. Located in a wonderful area that is quiet yet close to town and offers some of the best hiking options that Salt Spring has to offer right in your immediate neighborhood. (id:29935)
4881 Maindley Road
Chilcotin, British Columbia
* PREC - Personal Real Estate Corporation. Don't miss out on this amazing opportunity to own this fully furnished, two-bedroom, one-bath cabin nestled on the shores of Alexis Lake, offering excellent hunting, fishing, and outdoor experiences. Located just two hours from Williams Lake, it boasts easy road access and off-grid amenities including power, water, and septic. The well-maintained and upgraded property features a spacious, open-concept living room, kitchen, and sunroom, providing ample space for gathering or relaxation. This property is set up for enjoyment with a new wood-fired hot tub, lakeside fire pit and horseshoe pits. Complete with a wired boat house, workshop, storage shed, smokehouse and outhouse, this gated and fenced property offers security and convenience for outdoor enthusiasts. (id:29935)
130 Country Club Boulevard
Williams Lake, British Columbia
Beautiful location overlooking the 4th green on the golf course. Large sundeck where you can sit with your morning coffee and watch the sun come up. All appliances are top of the line, sub zero fridge, convection oven, speed oven which is also a microwave, thermador induction range top, and compactor. 2 large bedrooms up and 2 large bedroom down, Eating area in the kitchen and dining area in the living room. 2 walk in showers plus a jetted bath tub, plus a sauna, Large walk in closet in primary bedroom. Sun blinds inside and out. Roof is 8-10 years old, furnace 3 years old. Hot water tank 11 years old. Reverse osmosis, water softener, underground sprinklers, large cold room. Located on well manicured on + half acre lot. This house most be seen to be appreciated. (id:29935)
1160 A Dixon Road
Williams Lake, British Columbia
URBAN UPCYCLE CHARM! If you currently own a business or are planning on opening one, this property will give you the opportunity to have your home and business in the same building. The charming living quarters of this house offers a vintage character house vibe. From a "Victorian" style primary bedroom with a large ensuite and walk-in closet, to 3 spacious bedrooms that are divided by a common "flex" area, to a BEAUTIFUL kitchen that flows from the dinning room into the living room. DOWNSTAIRS you'll find the family run business, Fox Mountain Urban Upcycle that features a wonderful mix of new and refinished treasures. There are two retail spaces, an office space, and a large workshop area with a coffee bar! COME CHECK OUT THIS VERY UNIQUE HOME! (id:29935)
101 820 5th Street
Weyburn, Saskatchewan
Welcome to this beautiful corner condo on the first floor of the Fifth & 5th building! Gorgeous living areas, balcony, large island, and 2 baths are features of this home. Entering, you are greeted to an area with plenty of closet space which opens up to the dining room and the kitchen with stylish cabinetry, tiled backsplash, and large island prep area. The living room is cozy, with a large window that lets in a ton of natural light. Master bedroom is very nicely sized with 3 pc ensuite and great walk in closet. There is another bedroom, full bath as well as in suite laundry to complete this condo. Enjoy the balcony, amenities room, underground parking spot, additional outdoor parking, and comfortable living areas this home provides. (id:29935)
163 Granville Street
Port Hawkesbury, Nova Scotia
This 2 Storey 5 BDRM, 2 BATH home located on Granville Street within the town of Port Hawkesbury. The property has 3 lots including a 9,000 SQ FT Harbour Front lot, for a total of just over a 1/2 acre! The home was taken to the studs and refinished in 2017. Beautiful hardwood flooring throughout the home with the exception of the kitchen and the 2 bathrooms. The main floor hosts the back porch/sitting area, eat in kitchen with major appliances included, living room, primary bedroom with 3 PC ensuite, and 2 closets. The second floor hosts 4 BDRMS, and the full bath. Above the garage is the outdoor living space that houses the hot tub and lounging area. The basement hosts the laundry, den/office, furnace area/storage and walk out basement. The home is heated by 2 ductless heat pumps and a oil hot water furnace. The plumbing ad electrical have been updated in 2017 and is generator ready. The seller to install a metal roof of buyers choice from the standard profile colors and standard profile. Call for your private viewing today! (id:29935)
3931 Highway 4
Cleveland, Nova Scotia
Original owners- Beautiful 4 BDRM, 1.5 BATH Cape Cod style home that sits on a nicely landscaped 1.28 Acre lot just 8 minutes from the town of Port Hawkesbury and a 10 minute drive to the Bras d'Or Lakes. Detached double heated, wired garage garage with 2 automatic doors built in 2009. Ample parking. Also a 10x12 shed ideal for extra storage. The main floor hosts the eat in kitchen with patio doors to the back deck with an electric awning. Dining room, living room with fireplace, 1/2 bath, and bedroom (which can be used as a den/office). The second floor hosts the 3 bedrooms, and full bath. The master bedroom has a 9'6"x6'6" space ideal for a walk in closet, storage space or can be converted to an ensuite. The walk out basement has a large finished rec room with built in bar ideal for entertaining. Siding and windows replaced in 2008. Oil tank replaced in 2017. Front side of roof shingles replaced in 2022. Call to book your private viewing for this well cared for home, you wont be disappointed! (id:29935)
2703 39 Avenue
Vernon, British Columbia
Cozy 2 Bdrm. 1 bath character home located right in the heart of Vernon. Some recent upgrades including Roof, Kitchen and a large Detached garage/shop. Double City lot zoned RH1 for possible future development. Excellent opportunity for the first time home buyer or investor, great alternative to condo living. Nice size yard, garden shed, Huge patio and deck area. Central location close to park, schools, shopping, transit and just a short walk to town. (id:29935)
1165 Salmon River Main Line
Sayward, British Columbia
This expansive 20-acre property boasts proximity to the Salmon River, just a 25-minute stroll away, and is conveniently located near Kelsey Bay harbor, accessible by a short drive. The 8000 sq ft residence is perfectly suited for accommodating multiple generations or families under one roof. With both a commercial and a regular kitchen, the potential for converting it back into a small lodge is not a problem, along with the fact that a 10-room septic system supports it. Situated within the ALR, access is via a paved private forestry road. The property features amenities such as a small livestock enclosure, a spacious garden area, and extensive level land, offering ample opportunities for development. Featuring new cork flooring, drop ceilings, overhead LED light fixtures, and a fresh coat of paint. Upstairs, the living room has been upgraded with new commercial-grade carpeting. Recent replacements include the septic pump and two water heaters, with the added convenience of an EV charging station. It even has a sauna. This property has great value. (id:29935)
4313, 50a Avenue
High Prairie, Alberta
This is a fully renovated air-conditioned bi-level home with 5 bedrooms and 3 full bathrooms. It is located in a quiet cul-de-sac that is perfect for families. Outdoor features of the property include the double garage, fenced backyard, and new back deck with maintenance-free aluminum railing and covered pergola. Additionally, there is a recently added enclosed front porch, an extra concrete parking pad, and a garage apron. The kitchen is the highlight of this renovation. It boasts a unique placement of neutral pallet-colored cabinets that give the home a modern and updated look, while still being functional. Stainless steel appliances and large white subway tiles complement the overall design. The peninsula provides ample counter space and extra storage. The renovation also includes new flooring, light fixtures, trim, and bathrooms. The bathrooms have custom tile work that is cohesive to the tiled gas fireplace in the lower living room. This turn-key beauty is ready for your family: call, email, or text today to book your viewing! (id:29935)
278 Northlands Pointe Ne
Medicine Hat, Alberta
Check out this well maintained 3 Bedroom two-storey condo in the lovely community of Crescent Heights. Main floor features an inviting living room with ample entry space to come in and take off your shoes. The main floor also has a half bath. Kitchen has a full appliance package, and flows through to the dining area with beautiful patio doors leading to the deck. The deck is Perfect to get away and relax. Upstairs you will find 3 Bedrooms bedrooms, a 4-piece bath and laundry area. Affordable condo fees include grounds maintenance, snow removal and all utilities except electricity. Also included are two assigned parking spots right out front. This condo is conveniently located close to walking trails, playgrounds, shopping and the Family Leisure Centre. (id:29935)

