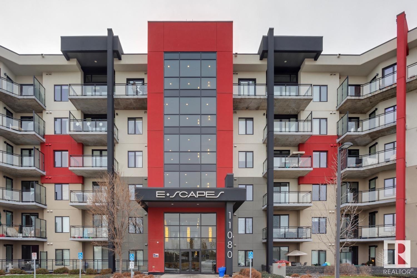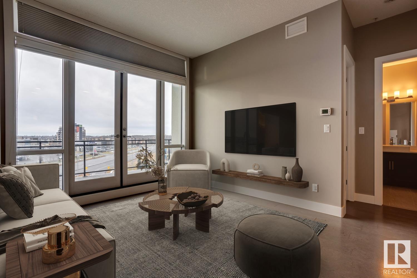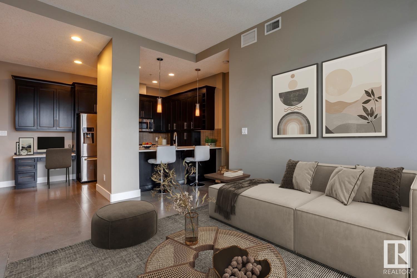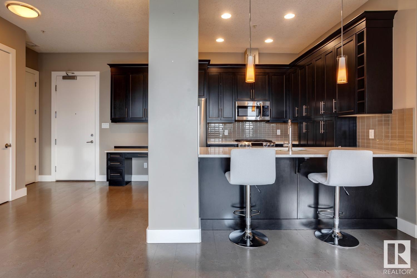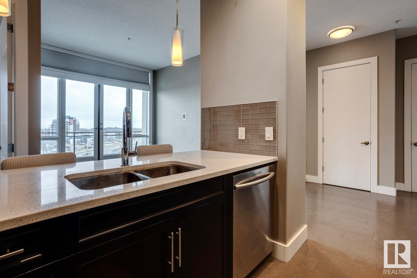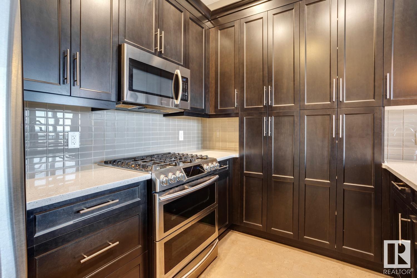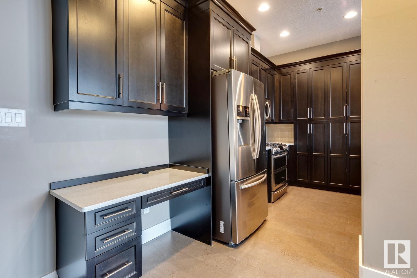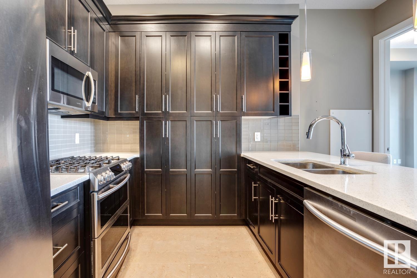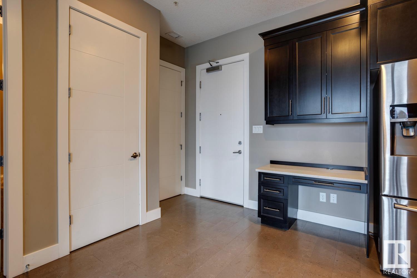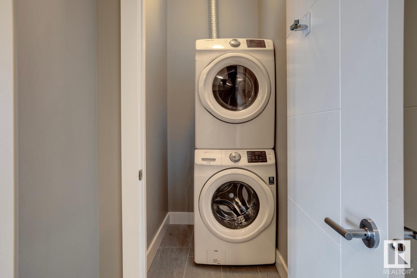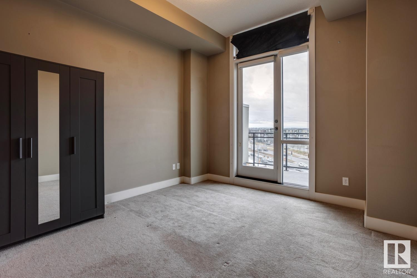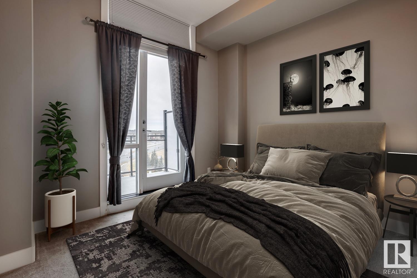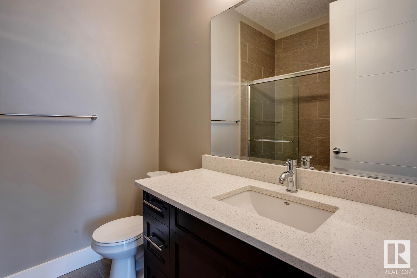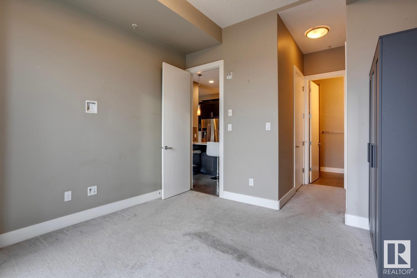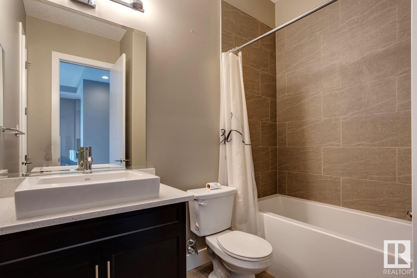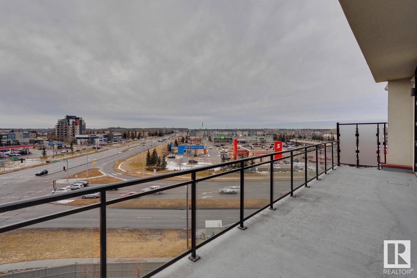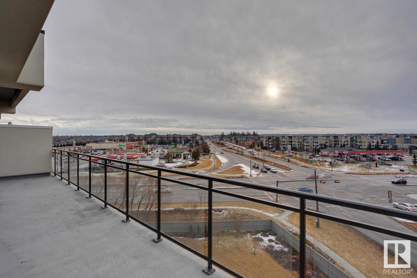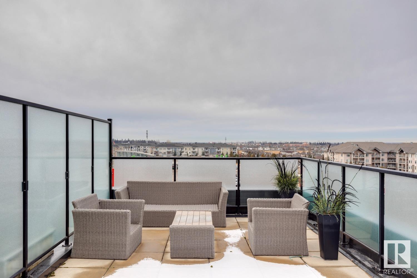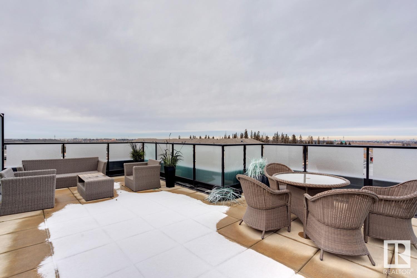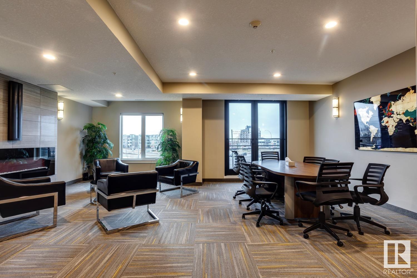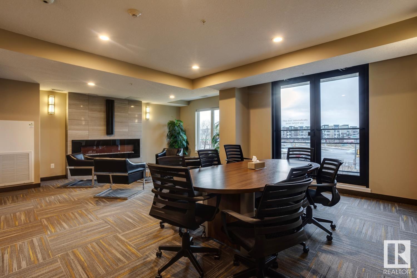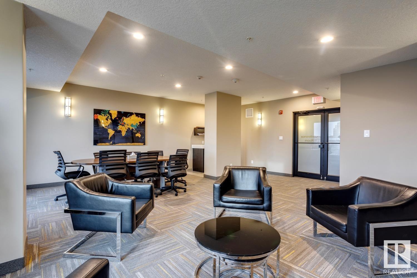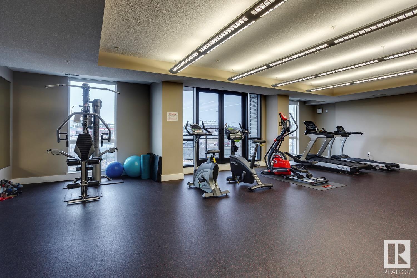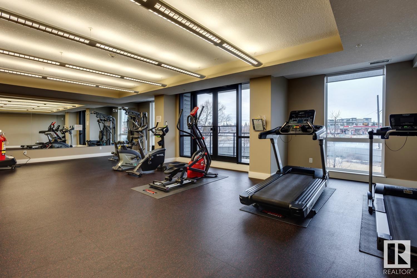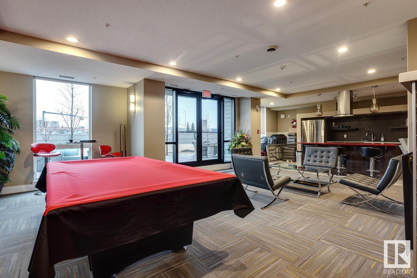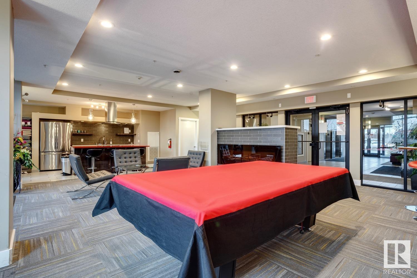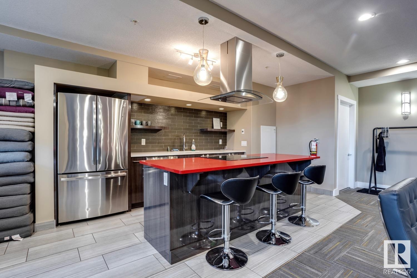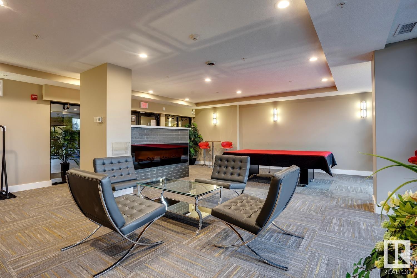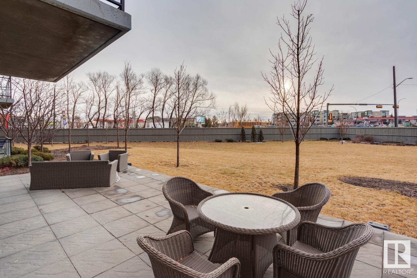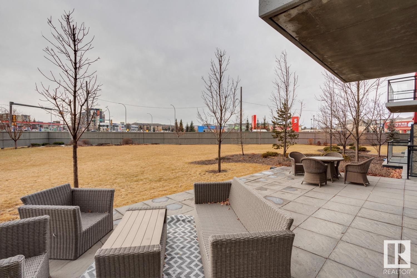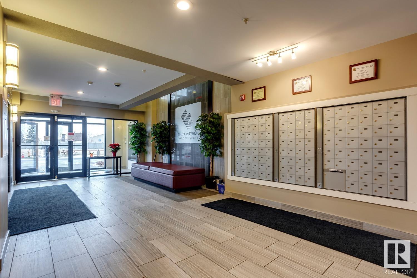#613 11080 Ellerslie Rd Sw Edmonton, Alberta T6W 2C2
$333,000Maintenance, Exterior Maintenance, Heat, Insurance, Other, See Remarks, Property Management, Water
$559.24 Monthly
Maintenance, Exterior Maintenance, Heat, Insurance, Other, See Remarks, Property Management, Water
$559.24 MonthlyBeautifully maintained luxury condo in Southwest Edmonton. This 2 bed/2 bath PENTHOUSE unit shows like new and is fully upgraded. Built with concrete construction, this unit offers an open floor plan w/10' ceilings, bright kitchen w/loads of storage, and large living area w/huge windows that allow for an abundance of natural light. Large primary bedroom w/3-pc ensuite, good sized 2nd bedroom, additional 4-pc bath, laundry/storage area, and enormous balcony w/access from both bedrooms and the living area. Upgrades include: quartz counters, cork/tile flooring, premium cabinetry, s.s. appliances, two titled underground parking stalls w/storage cage, A/C and more. Very well managed complex with great amenities: exercise room, social/games room, and guest suite. Located close to all amenities, minutes to the Anthony Henday, HWY 2, and South Edmonton Common. Pure luxury at an affordable price! (id:29935)
Property Details
| MLS® Number | E4378917 |
| Property Type | Single Family |
| Neigbourhood | Richford |
| Amenities Near By | Airport, Golf Course, Playground, Public Transit, Schools, Shopping |
| Features | Closet Organizers, No Animal Home, No Smoking Home |
| Structure | Patio(s) |
Building
| Bathroom Total | 2 |
| Bedrooms Total | 2 |
| Amenities | Ceiling - 10ft |
| Appliances | Dishwasher, Dryer, Microwave Range Hood Combo, Refrigerator, Gas Stove(s), Washer, Window Coverings |
| Basement Type | None |
| Constructed Date | 2014 |
| Heating Type | Coil Fan |
| Size Interior | 79.99 M2 |
| Type | Apartment |
Parking
| Indoor | |
| Heated Garage | |
| Underground |
Land
| Acreage | No |
| Land Amenities | Airport, Golf Course, Playground, Public Transit, Schools, Shopping |
| Size Irregular | 34.3 |
| Size Total | 34.3 M2 |
| Size Total Text | 34.3 M2 |
Rooms
| Level | Type | Length | Width | Dimensions |
|---|---|---|---|---|
| Main Level | Living Room | 3.44 m | 3.16 m | 3.44 m x 3.16 m |
| Main Level | Dining Room | 2.62 m | 2.92 m | 2.62 m x 2.92 m |
| Main Level | Kitchen | 3.1 m | 2.91 m | 3.1 m x 2.91 m |
| Main Level | Primary Bedroom | 3.57 m | 3.69 m | 3.57 m x 3.69 m |
| Main Level | Bedroom 2 | 3.49 m | 3.1 m | 3.49 m x 3.1 m |
| Main Level | Laundry Room | 1.67 m | 1.09 m | 1.67 m x 1.09 m |
https://www.realtor.ca/real-estate/26670839/613-11080-ellerslie-rd-sw-edmonton-richford

