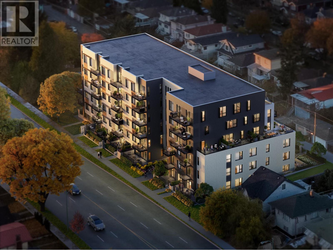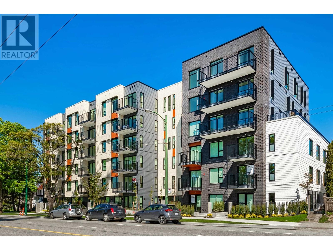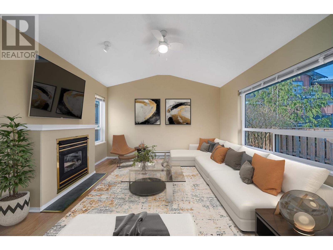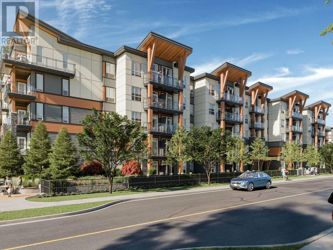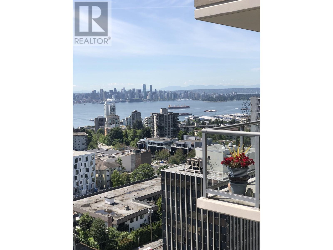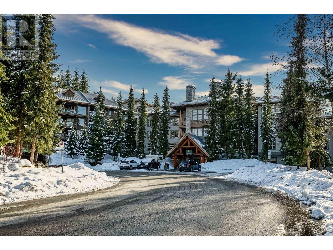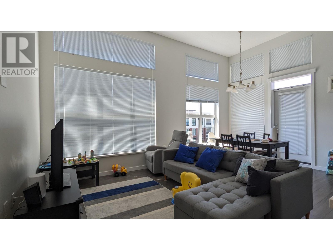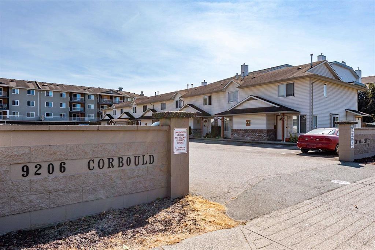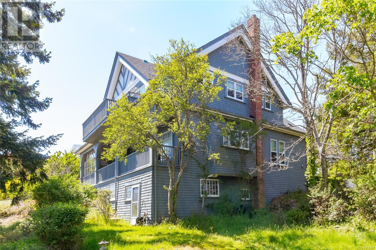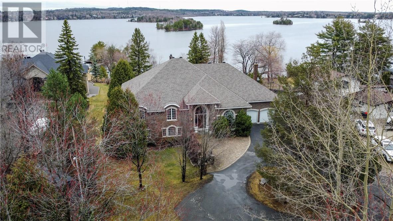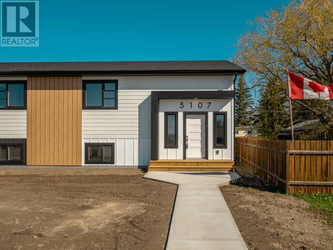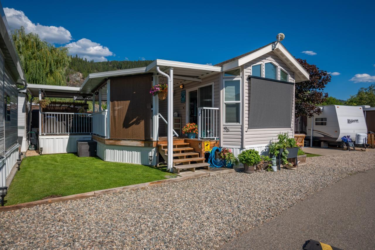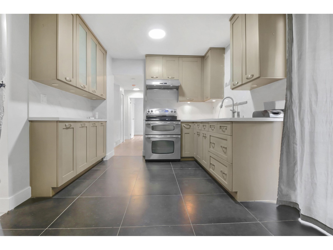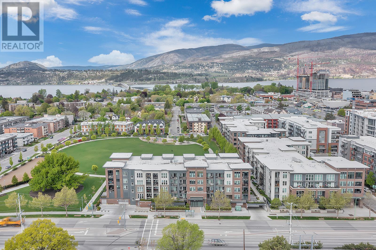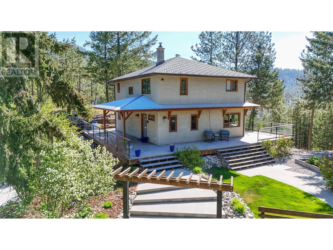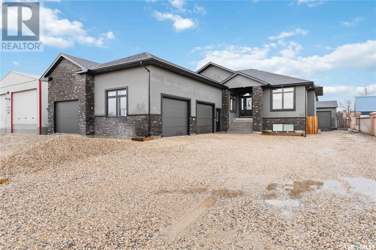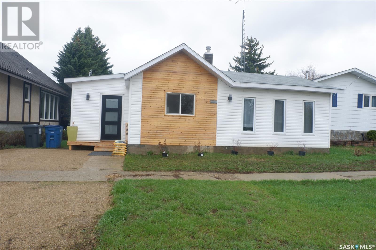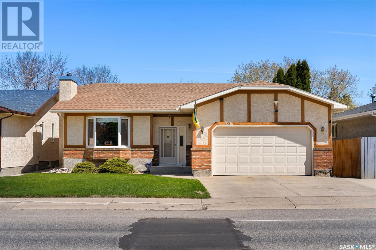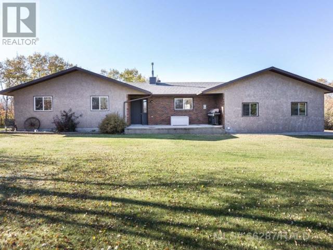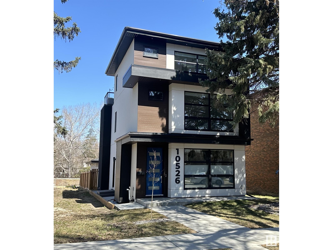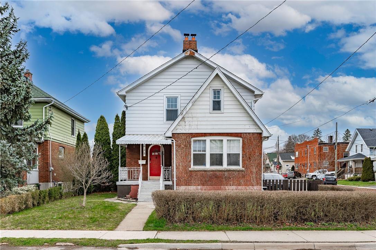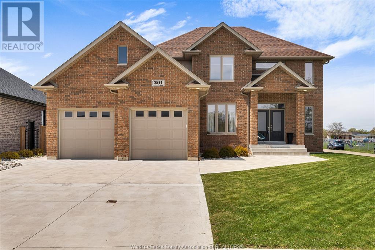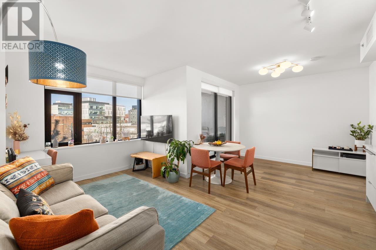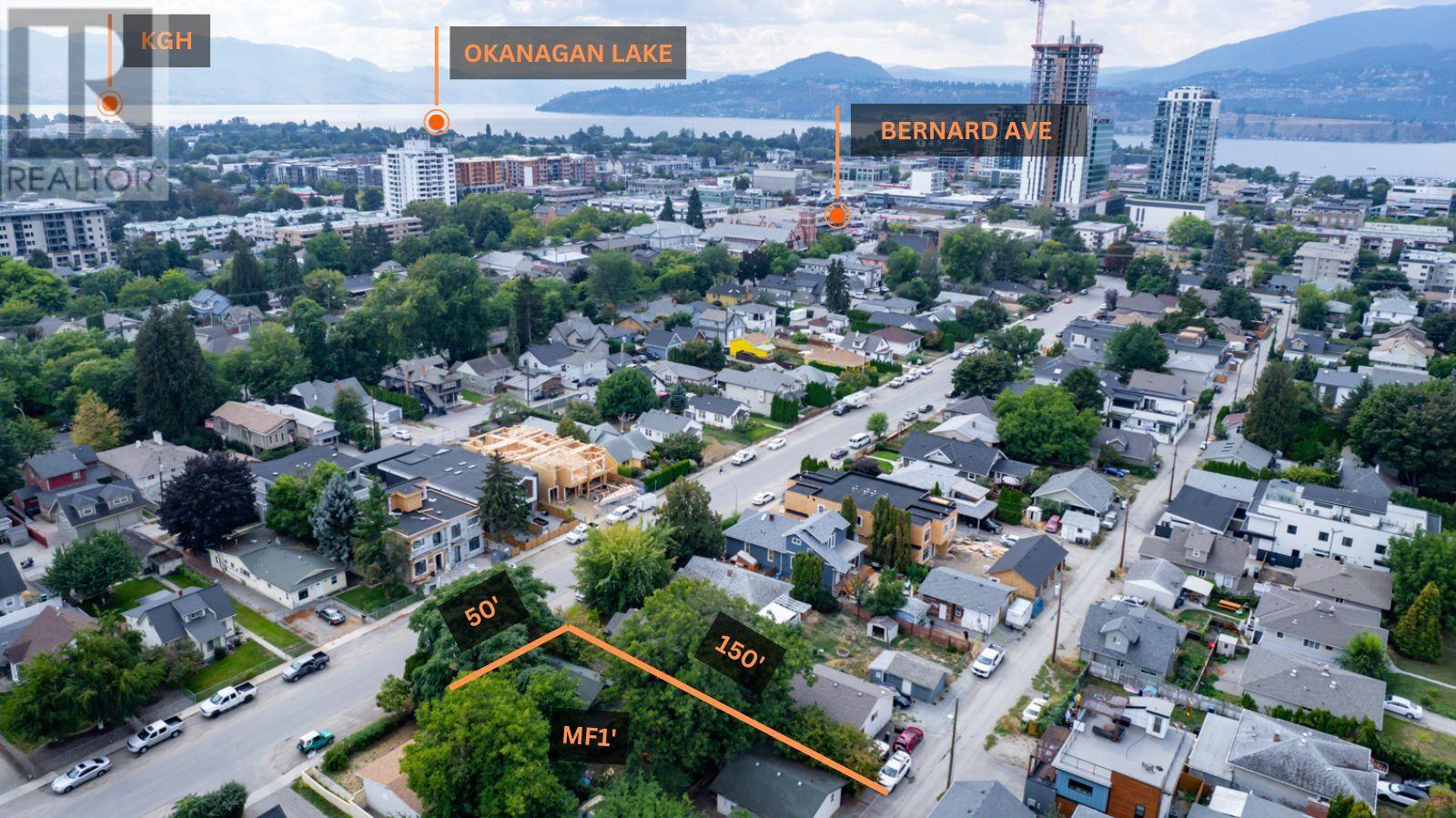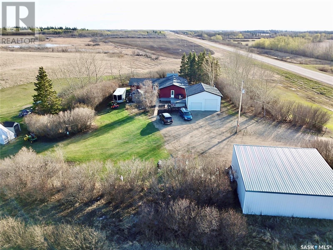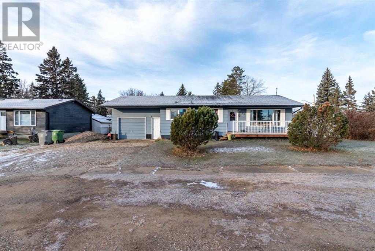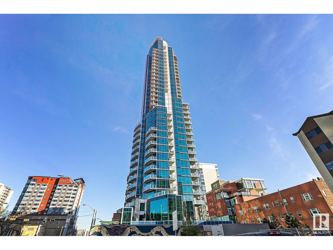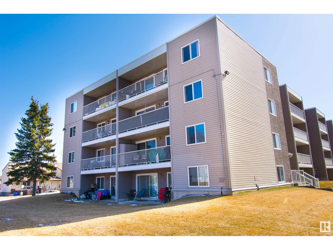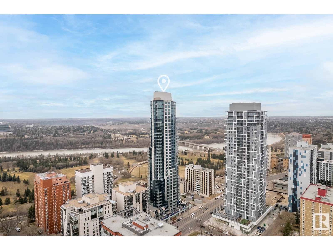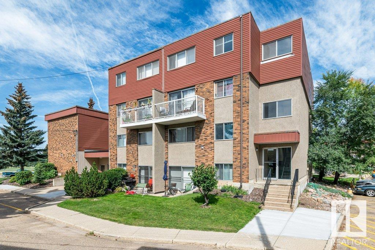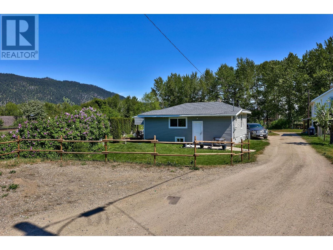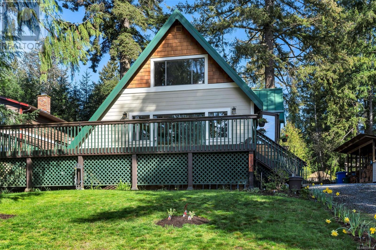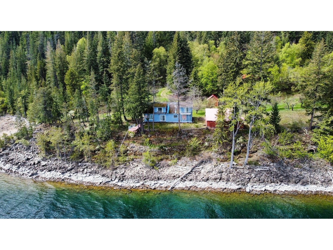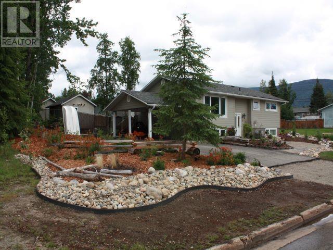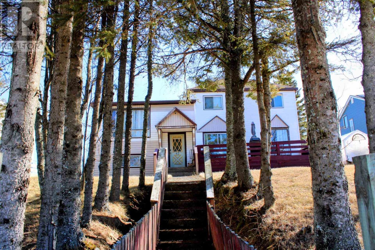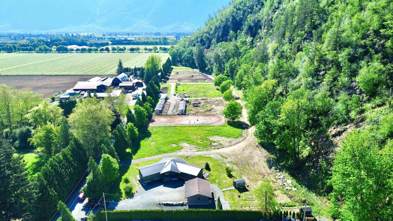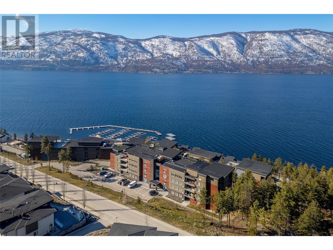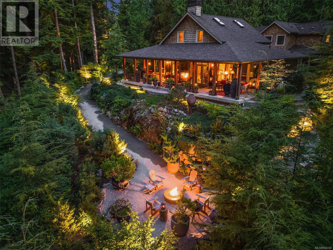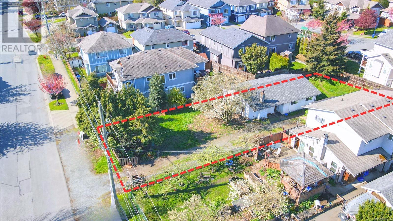110 2235 E Broadway Street
Vancouver, British Columbia
Spacious 1 bedroom ground level condo in the heart of East Van! This brand new unit has a massive north facing 249 SF PATIO and comes with parking & storage. Located in Popolo, one of Grandview- Woodlands nicest buildings! Italian-crafted Veneta Cucine cabinetry throughout, Full Size Kitchens with built in European Appliances, sophisticated air conditioning, Curbless glass showers are just some of the standout items for this European inspired building built by local Developer EPIX Developments. Located steps from vibrant Commercial Drive and a 8 minute walk to the Commercial-Broadway Sky Train Station. This location and quality cannot be beat. MOVE IN READY! (id:29935)
108 2235 E Broadway Street
Vancouver, British Columbia
Brand New 1 bedroom 580 SF ground floor condo with a huge 470 SF North Facing patio in the heart of East Van! This unit comes with one parking & storage and is located in Popolo, one of Grandview- Woodlands nicest buildings! Italian-crafted Veneta Cucine cabinetry throughout, Full Size Kitchens with built in European Appliances, sophisticated air conditioning, Curbless glass showers are just some of the standout items for this European inspired building built by local Developer EPIX Developments. Located steps from vibrant Commercial Drive and a 8 minute walk to the Commercial-Broadway Sky Train Station. This location and quality cannot be beat. MOVE IN READY! (id:29935)
11 1201 Pemberton Avenue
Squamish, British Columbia
Unique "rancher style" 55+ Seniors Living conveniently located steps from downtown Squamish! Located in the Eagle Grove community complex - the perfect setting for seniors and retirees - is a well-maintained, 2 bed, 2 bath property, centrally located home. Steps away from shopping, recreation, and the best of downtown Squamish amenities. This freshly painted, open-concept home is, well kept, clean, & quiet, offering a great floorplan, large living and dining rooms, spacious bedrooms, a gas fireplace, a separate laundry room, a large outdoor patio area, and mountain views! Includes a large detached storage shed (w/electricity), 1 undercover parking carport. Amenities include community gardens, clubhouse, visitors' suite & plenty of visitor parking. (id:29935)
417 12109 223 Street
Maple Ridge, British Columbia
Inspire - Maple Ridge, a community of innovative homes designed to Inspire and upscale your life. Starring luxurious and durable white quartz countertop, stainless steel undermount sinks, imported Italian tile backsplash & quality stainless steel appliances. In the living areas, rich and tasteful crown moulding, high-quality laminate flooring & cozy carpeting in bedrooms. Amenities to be inspired by! Including a full-service gym complete with cardio + weightlifting equipment, a yoga studio, social lounge with ping pong+ foosball & rooftop patios. Get ready to live Inspired! (id:29935)
1504 160 E 13th Street
North Vancouver, British Columbia
1073 Sqft, 15th floor, 9' ceilings, 2 balconies and expansive Southeast views to Mt Baker. Don't miss this fantastic 2 bedroom, 2 bathroom corner unit at "The Grande" in Central Lonsdale. Other features include open dining and living room, floor to ceiling windows, hardwood flooring, gas fireplace and eat-in Kitchen area. Well maintained building with gym, meeting room, storage locker and parking. Close to all that Central Lonsdale has to offer, transit, recreation, shopping, restaurants and cafes. Call today! (id:29935)
615 4899 Painted Cliff Road
Whistler, British Columbia
Nestled in Blackcomb Springs Suites, discover a top-floor 432 square ft studio, #615. It features a fully equipped kitchen, cozy dining/living area with a queen bed + sofa bed, and a modern bathroom with a shower/tub combo. Enjoy serene forest views and glimpses of skiers from the deck. Walk through tour at https://rem.ax/615springs. Beyond the suite, Blackcomb Springs Suites offers amenities: lobby lounge, fitness room, heated outdoor pool, and two hot tubs for post-slope relaxation. Ski right in at this true slopeside location. Managed by Clique Hotels, you'll also find practical perks: family BBQ area, Wi-Fi, convenience store, pet-friendly options, ski lockers, and bike storage. Walk or take the free ski shuttle to Whistler Village, just 5 minutes away. This suite falls under Phase 2 nightly zoning for personal use and investment income. Your mountain retreat awaits! (id:29935)
426 9551 Alexandra Road
Richmond, British Columbia
"Trafalgar Square II" built by famous Polygon. This top level northwest facing unit 1,156 sq. ft., 3 bedrooms, 2 bathrooms, 1 balcony, corner unit facing inner garden. 12' ceiling in living /dining/2 bedrooms. The unit boasting modern gourmet kitchen with high end appliances. Building amenities includes yoga room, gym, billiard, meeting room, play area and more. Easy access to Walmart, restaurants, shops and more, finished area taken from BC Assessment, in suite area measured by listing agent. All measurements are approximate, buyer to verify if deemed important. month to month tenanted at $2484/month, NO TOUCH BASE, text or call for fast reply. Showing available weekdays 5-6:30pm. Need 24 hrs notice. (id:29935)
9 9206 Corbould Street
Chilliwack, British Columbia
This 2 bedroom, 2 bathroom Townhouse is in a perfect central location. Located within the family friendly Kavala Court, this unit has laminate flooring throughout with a nice eat-in kitchen and large living room and powder room on the main. Enjoy this summer in your own bonus hot tub tucked away in your rear patio. Upstairs has two large bedrooms and a full bath. This unit comes with newer washer and dryer. This is a well run strata with low monthly fees. Pets and rentals are allowed! (id:29935)
1630 Rockland Ave
Victoria, British Columbia
DESIGNATED HERITAGE! Historic ''Highlands Cottage'', a British Arts & Crafts shingled family home set on majestic .9 acre rocky bluff in prestigious Rockland district. Relax on main floor veranda and take in the sunny south facing views over beautiful mature canopy to Olympic Mtns. Large main entrance with grand open stairwell. Formal rooms with period fireplaces and high ceilings offers lots of living space for family and friends . Upstairs enjoys 4 spacious bedrooms. Opportunity knocks to restore this heritage residence to its former glory and reside in quiet, private location or discuss with City of Victoria regarding multi-unit conversion/detached carriage house. Add to this, easy walking distance to shopping, restaurants and Vibrant downtown Harbour. This is a rare offering. (id:29935)
360 Ramsey Lake Road
Sudbury, Ontario
Welcome to your dream lakeside estate at 360 Ramsey Lake Rd, nestled in the heart of Sudbury. This exclusive waterfront property offers an exceptional opportunity to own a custom-built, meticulously designed family haven. Spanning over 5,000 square feet on a private 1-acre lot, this residence boasts 125 feet of pristine lake frontage, creating an enchanting retreat. As you step into the grand entrance, you're greeted by 12-foot ceilings, herringbone hardwood flooring, and exquisite antique chandeliers that set a tone of elegance and warmth. This home seamlessly combines luxury with comfort, housing five generously sized bedrooms and six well-appointed bathrooms, including three ensuites, ensuring privacy and convenience for family and guests alike. The heart of this home is the eat-in kitchen, perfectly complemented by an adjacent family room; both spaces are designed for gathering and making lasting memories. For more formal occasions, the breathtaking dining room awaits, promising meals set against a backdrop of sophisticated ambiance. Not to be overlooked, the lower level introduces a guest bedroom, a formal laundry room, and a sauna, adding layers of leisure and practicality. The outdoors invite relaxation and entertainment on the beautiful French terrace, leading to a handbuilt lakehouse adorned with Manitoulin stone, featuring a second sauna and a fireplace—elements that truly capture the essence of luxury lakeside living. This Ramsey Lake gem is more than a home—it's a lifestyle. Its unique combination of luxurious indoor elegance and mesmerizing outdoor allure, including the sweeping lakeside views, offers a rare chance to own a piece of waterfront paradise, all just a short walk from Health Sciences North (HSN). Don't miss this unparalleled opportunity to embrace a lifestyle defined by grandeur, tranquility, and natural beauty. (id:29935)
5107 40 Avenue
Taber, Alberta
Introducing a brand new half duplex located in a serene neighborhood with stunning views of prairie sunsets that will always remain unobstructed. This modern home boasts 5 bedrooms, 2 baths, and a spacious layout with contemporary finishes.Upon entering, you'll be greeted by a grand foyer featuring high ceilings and a custom bench, perfect for welcoming guests. Ascend the stairs to find a kitchen/dining area adorned with a custom natural light window feature on the side wall, granite countertops, an eat-up island with a built-in dishwasher, a built-in wine feature, and a generously sized walk-in pantry. The pantry includes a counter feature for a coffee bar or toaster, along with ample storage space.The view extends into the living room, which offers access to a back deck through a glass door. The deck features a privacy wall, creating an ideal spot to unwind on summer evenings.The main floor includes two bedrooms, with the main bedroom featuring a sizable walk-in closet and a main floor laundry hook-up, a highly sought-after convenience. The fully finished basement features vinyl flooring and three additional bedrooms, one of which is very spacious. Large windows allow plenty of natural light, making the basement a bright and inviting living space.This home is a work in progress, so be sure to check back for further updates and improvements! (id:29935)
96 - 1835 Bakery Frontage Road
Christina Lake, British Columbia
If you've been waiting for a perfect lakeside property you need to come see #96 1835 Bakery Frontage Road at Christina Lake. This property is steps away from the lake, located in an amazing resort and is ready for you to move right in and relax. This resort runs from early March to end of October. Many amenities such as Shower/Laundry facility, Rec Hall, off-leash pet areas, two docks that are in the middle of being updated and opportunity to get your own slip, storage for your boards/kayaks, and full time management! This property includes exclusive use of lot of 96 in a shared interest of 50 shares. Park model is included in the sale. This property is spectacular! Don't forget this property can be rented or used as a potential Air BNB for approx $300 a night. (id:29935)
9137 Malcolm Place
Surrey, British Columbia
Fully and beautifully renovated house in high demanding area. 4 bedrooms, 3 bathrooms,living room kitchen upstaris use and two bedroom and one bedroom suite downstaris for mortgage helper. close to both levels of schools and shopping centre.House incluedes,New floor,new kitchen,new roof, new driveway, quartazs counter tops,S/S appliances,brand new bathrooms. Great location walking distance to Robertson Drive Park.Walking distance to wall mart on 88th ave. easy to see,call for an appointment. (id:29935)
116-8430 Springbrook Road
Powell River, British Columbia
Quality Double wide manufactured home adjacent to Myrtle Point Golf Club! This 2 bedroom, 2 bath home is in exceptional condition and offers you easy one level living. An open concept design kitchen with sit up bar, dining, and living space that has French doors to the deck. A large pantry for storage, modern stainless appliances and plenty of counter space. The large primary bedroom has a walk-in closet as well as an ensuite with a walk-in shower. A low maintenance, back yard has a large 10x30 deck where you can BBQ and entertain and a private side yard with enough room for gardens. A 8x12 garden/tool shed makes a great work space or storage. 13x24 covered parking space allows shade and protection from the elements. A second parking space makes this property unique. Act fast, this desirable location won't last. (id:29935)
340 Sahlstrom Road
Castlegar, British Columbia
Country Estate! This 36 acre parcel located in South Castlegar with a country feel! This stunning Panabode log home has gone through an extensive renovation! Where to begin...drywall, insulation, wiring, plumbing, extensive upgrade to water lines and water system, furnace, AC, mini split system, all flooring, bathrooms, dream kitchen with high end appliances, lighting, custom cabinetry and granite counters throughout, interior exterior doors, paint and all trim work, paved driveway, converted carport to a 4 bay garage plus a chicken coop, 2500 sq ft deck completed with composite decking and stunning custom laser cut metal deck panels, fencing...and this list goes on! This spectacular custom 4700 sq foot home has 4 bedrooms, 3 baths and space for everyone...you truly have to see this one to appreciate the labour of love that went into this package! So many options with this stunning property from a home based business, Airbnb, sub-divisional potential! If you are looking for acreage backing onto crown land within the city limits a very rare find.... you have found it....you will not be disappointed, book that showing today! (id:29935)
1775 Chapman Place Unit# 111
Kelowna, British Columbia
TURN-KEY PERFECTLY located GROUND UNIT - perfectly located in Central Green 2! This 2 bedroom/1 bathroom suite features a gorgeous spacious kitchen w/dual-toned cabinetry & white glossy uppers and stylish interior color palettes. Kitchen has a custom look with designer hood fan by Venmar, sleek stainless steel appliances, modern counter depth fridge and free standing range! Retreat to your bathroom with beautiful floating vanity, modern framed mirror and polished chrome Moen fixtures. Central Green is a LEED certified community with low strata fees of $329, with most of your utilities covered (other than electricity)/expansive new 5-acre park and is located in the heart of Kelowna, just steps away from the city's downtown, waterfront and Pandosy Village. Book your showing today! (id:29935)
8089 Princeton Summerland Road
Summerland, British Columbia
Come take a look at this wonderful country residential estate located just a short drive from Summerland schools, shopping, and amenities. Enjoy the solid 3 bed + 2 den, 2 bath home, complete with new modern kitchen cabinets, counters, and appliances. There’s even a steam shower and well positioned laundry / mudroom. The lower level of the offer features a den perfect for visiting guests, and offers the ability to separate the sleeping area with a sliding barn door, as well as separate exterior entrance. Also on the lower level is a cozy wood stove, and large recreation / games room. Tons of open air parking, plus a bonus triple bay detached garage with upgraded power and two levels of storage / garage / workshop area thanks to a suspended concrete slab floor. Rough hewn timber accents, wood trim and flooring contributes to a rustic cabin like feel in the home with modern conveniences. Step outside to enjoy the huge wrap-around partially covered deck, and take in the serene location and valley views. All situated on close to 3 acres of privacy, complete with sheltered gazebo, xeriscape gardens, raised irrigated planter boxes and meandering pathways. Miles and miles of trails lay practically at your door step via the Trans Canada Trail close-by. Private and friendly neighbours. (id:29935)
416 Mahon Drive
Prince Albert, Saskatchewan
Welcome to 416 Mahon Drive. This 2 storey, 1754 sq/ft home features 5 bedrooms, 4 bathrooms, a 2 car attached garage and an additional RV parking lane along side the garage. Located in the sought after West Hill suburbs with a large park within in a stone's throw away and close proximity to the expanding hospital and Ecole St Annes and Arthur Pechey Schools. Stepping inside the main entrance with you are greeted with bright, neutral tones that will be present throughout the home and plenty of natural light from the soaring 17 ft ceiling above the stairwell. From there you will be drawn into the visiting/dining room area with the beautiful wood paneled feature wall that is sure to be a conversation piece. Making your way into the main living space you will notice the bright newly renovated kitchen, featuring new cabinetry, hardware, sink and countertops. Open to the kitchen is a large living room area featuring an abundance of natural light and a elegant natural gas fireplace with a column style wood mantel and tiled hearth. Heading downstairs to the newly professionally finished basement you will find a bright open family area from the LED potlights installed throughout the basement as well as notice the stylish wood paneled drop ceiling. 2 additional bedrooms, a large storage room, a separate utility room and a 3 pc bathroom round out the basement and provide plenty of space for all your guests and belongings. Heading upstairs you will take in the large master bedroom featuring a 4 pc ensuite and a large walk in closet. Two additional bedrooms on the 2nd level both include wood paneled feature walls, and a 4 pc bathroom make up the remainder of the upstairs. other notable upgrades in the home include new window treatments through home, A/C unit installed within last 3 years, new deck railing recently installed, underground sprinklers, as well as new paint throughout. Don't miss this opportunity to make this home yours before its gone. Call your Realtor today! (id:29935)
3 3rd Avenue
Clavet, Saskatchewan
Absolutely stunning bungalow, just 15 minutes east of Saskatoon. This fully finished beautiful home spans over 2200 sq ft with heated four car attached garage, and double detached. Fabulous kitchen with Evoke Cabinets, grand island, butlers kitchen, and vaulted ceilings over the open concept great room. This inviting space showcases a natural gas fireplace with an abundance of windows. Primary bedroom offers access to the covered deck, along with a luxury washroom, and walk in closet. Also on the main floor is a bedroom, bathroom, laundry, mudroom and incredible office or dressing room with custom vanity. The finished basement offers 3 additional bedrooms, a large family room, storage, plus 2 full bathrooms! Outside the fenced yard offers mature trees, shrubs with a tiered deck, plus wired for a hot tub and designed for an inground pool. The double detached garage has a space dedicated for the pool equipment. Pride of ownership shines throughout this lovely home with quality materials and meticulous workmanship. Clavet is a wonderful community with excellent K-12 school, and for recreation there is several options such as ball, dance, soccer, taekwondo, football, and arena with figure skating and hockey programs. Contact your realtor today to (id:29935)
244 3rd Avenue E
Gravelbourg, Saskatchewan
Located in the Town of Gravelbourg. If you are looking for a quaint home that is totally upgraded, this is it! Taken back to the studs, this home has new everything! Drywall, wiring, pluming, flooring, new kitchen with new counterops, New lsland, new bathrooms, new flooring, new shingles and more! The home has a new bathroom at the side door with the added convenience of main floor laundry. The primary bedroom also has a new 4-piece bath! Open design concept with an extra ditting area. The exterior is vinyl siding and all the windows and doors have been changed. There is a nice deck in the back of the large yard. An older garage is that the very back and is used for storage. This is an amazing home, ready for its next family! Check it out today! (id:29935)
2214 Assiniboine Avenue E
Regina, Saskatchewan
Welcome to 2214 Assiniboine Ave. E in the desirable area of Richmond Place. This well built bungalow offers ample space for most families. Walking into the home you will notice the spacious livingroom with a wood burning fireplace and large south facing PVC window.(2009) This area opens onto the formal diningroom, a french door separates this space from the kitchen. Really nice space for entertaining. The kitchen has ample oak cabinets and a large eating area. Off the kitchen is the laundry room with more cabinets for storage. Doors off the dining area lead to a composite deck and large back yard. Down the hall is 3 bedrooms and main bathroom. The primary bedroom has a 3pc ensuite. More living area in the basement, notice the floor is suspended, an added feature of the home adding comfort. There is a large rec room, with space for a pool table, TV room, kids play area etc. The bar has RI plumbing for a sink (sink is included). A nook/den is a great spot for an office. Leading down the hall is 3 bedrooms (windows not egress) and a 4pc bathroom. The yard has lots of perennial flowers and grape vines, as well as a shed to keep all the garden tools. The composite deck and patio offers lots of space for enjoying those warm days and entertaining friends and family outdoors. The double attached garage is insulated and has extra storage cabinets. The extra wide driveway provides extra space to park a RV or cars. The updates to the home include the following: Shingles (2019), PVC windows (2-5 yrs ago), carpet (2021), paint (2022), sump pump (2024). This home has been well cared for and is situated close to school and shopping. (id:29935)
Teichroeb Acreage
Moose Range Rm No. 486, Saskatchewan
Welcome to the Teichroeb acreage in the R.M. of Moose Range #486. This acreage is your perfect definition of privacy surrounded by abundance of mature trees. The canopy of trees on your drive into the property is outstanding. There is a 1605 sq ft, 1.5 storey house, a 24 x 24 propane heated and cement floor workshop and a 35 x 58 sq ft archrib building for lots of storage. The house has a large foyer to enter the large walk through kitchen and the dining room is a nice size with potential warmth of a wood fireplace to enjoy warm fresh cooked meals or heating the house in the winter time. In nice weather the dining room has patio doors to enter a screened in deck for sitting and visiting friends and family. A 4pc bathroom with jet tub, nice size living room area, primary bedroom with a 2pc bath, and an office space off bedroom all on main floor. There is also a 3 season room for storage, or leads out to chain linked fence for dog run. The loft has 2 good size bedrooms. The basement has laundry, sewer & well operating equipment also with reverse osmosis system. The oil furnace replaced in 2016, new pressure pump in 2024, & water heater in 2023, are some updates as this house is ready to move in. The well is 60ft deep with abundance of water to use on garden planting boxes, trees and shrubs. The privacy and protection from elements is spectacular with plenty of green grass and massive trees. There is some pasture as well if needed. This is an opportunity to own an acreage of 9.94 acres with lots of I wants. Call a salesperson to view!! (id:29935)
112 Brome Street
Yellow Grass, Saskatchewan
Looking to escape the higher prices of the bigger cities? Welcome to 112 Brome Street in Yellow Grass. Yellow Grass is a thriving town with a strong sense of community. This home is a four bedroom home situated on a large lot. This home has been well kept and has seen some upgrades like kitchen cabinets, flooring, windows, siding, and an amazing sauna. Yellow Grass has many amenities, including a school, rink, curling rink, restaurant and more. (id:29935)
123 Ascot Drive
M.d. Of, Alberta
Discover serenity and seclusion in this exquisite acreage nestled in Ascot Heights, just a stone's throw from Wainwright. Boasting an abundance of mature trees, this property promises unparalleled privacy.Step into this meticulously 1717 sq. ft. crafted main floor living space, perfect for accommodating your family's every need. The heated double garage offers ample room for oversized vehicles and convenient stair access to the finished basement.Entertain in style with the open-concept kitchen, dining, and living area adorned with a charming wood burning fireplace—a haven for gatherings and soirées. Unwind in the sunken sunroom, an idyllic retreat for relaxation or family game nights.The main floor features a spacious master bedroom, three additional bedrooms, and a full bath—all graced with hardwood and ceramic flooring, ensuring comfort and ease of maintenance.Meticulously maintained, this home boasts recent shingle replacement, ensuring years of worry-free living. Outside, revel in the expansive outdoor space offering RV parking, storage shed, a treehouse, and an additional double detached garage.If you've been searching for the epitome of tranquility and luxury, your quest ends here. Schedule your viewing today and experience the unparalleled beauty of this exceptional property. (id:29935)
10526 85 Av Nw
Edmonton, Alberta
Newer ultra modern built 4 bedroom home within blocks from the U of A & Whyte Ave. This home is perfectly suited for a family or an executive couple. Over 2100 sqft of luxurious open plan living space; the main floor includes a large modern kitchen w/ an enormous island, a bright open living room with electric fireplace and dining area. The 2nd floor features; a large primary bedroom which has a private 5 piece spa ensuite, an office and a 2nd bedroom, bathroom, and laundry area. The 3rd floor has a bright large loft and a 3rd bedroom and bathroom ensuite. The basement has a brand new 1 bedroom SECONDARY SUITE with separate entrance. The home features vast city views from your private rooftop entertainment deck. A total of four bedrooms, and five bathrooms in this home. There is also a double detached garage with high voltage electric car hook up. The property comes with a fully landscaped fenced yard and deck. (id:29935)
4625 Fifth Avenue
Niagara Falls, Ontario
Beautiful, freshly painted, 2 storey home across the street from Maple St park in the sought-after family friendly Morrison neighbourhood! Enjoy the benefits of a detached house with a low maintenance yard, side entrance and single car garage. This home caters to a growing family or investor with 3 spacious upper level bedrooms, a bonus den/office room for your home office and 2 bathrooms. Lots of room to entertain family and friends in your open-concept kitchen with extra counter space, white cabinetry, SS appliances and easy care vinyl flooring. The dining room features hardwood flooring, stunning stained glass windows, and flows effortlessly into the welcoming living room with a wood burning fireplace. Head down to the lower level where you will find a side entrance, two extra rooms and a 3pc bath. Don't wait to call this beauty home! (id:29935)
201 Morton
Essex, Ontario
Welcome to this stunning, brand new 2-story full brick home in Essex, where you can move in right away and enjoy its 4 bedrooms and 3 bathrooms. This detached property offers an impressive custom build by Noah Homes, featuring exceptional quality finishes throughout. Upon entering, you'll be greeted with gleaming hardwood floors, and your eyes will be drawn to the granite countertops in the kitchen and bathrooms. The master bedroom includes a spacious walk-in closet and en-suite bathroom. The basement is ready to be finished to your own custom desire. Other impressive features include a 2.5 car garage with a walkout to the backyard, providing easy access for outdoor activities. Located in a Beautiful Neighbourhood, close to all amenities, backing onto Holy Names Elementary School, just steps away from the Essex Centre Sports Complex. (id:29935)
407 210 E 5th Avenue
Vancouver, British Columbia
One of the best locations for ultra convenience and trendy boutique living. Elenore on 5th is a concrete, newer upscale building on Main with Air Conditioning. This 1 bedroom, 1 bathroom is spacious, bright and quiet. Enjoy one of the best floor plans for functionality complimented by a huge spa like bathroom & soaker tub plus tons of storage and counter space. Love your king sized primary with a dreamy Walk in Closet w/organizers. Kitchen features a gas cooktop & SS appliances w/two tone modern design. Rollerblinds throughout. A modern beauty in the best neighborhood minutes from False Creek, Main shops, DT, cafe & restaurant heaven. 1 parking and locker included. (id:29935)
858 Lawson Avenue
Kelowna, British Columbia
Lawson is changing quickly with its ""wide"" curb appeal this property is 50X149 and currently has great rental revenue with separate carriage home! The perfect property to hold until your are ready to build larger 4 Plex property. Design your 4 Plex with lots of room for yard space and or rooftop patios. Walk / Bike downtown Kelowna right outside your front door! (id:29935)
Coleman Acreage
Leask Rm No. 464, Saskatchewan
Small town acreage living at its finest with this 2080 square foot, fully accessible bungalow. It is situated on 6 acres; features 3 bedrooms, 2.5 bathrooms and a great open concept for family life and entertaining. There is no shortage of space in this home - the bedrooms and bathrooms are all spacious and there is a dedicated office space for homework or remote working, and the primary suite is second to none. There is a double detached garage that is heated and measures 26x30, a workshop/storage that is 36x30, a greenhouse, she shed, and a great garden space as well as raised garden beds. The yard has perennials throughout and enjoy a fire in the private fire pit area in the summers. There is a closed in 10x12 gazebo to enjoy time outside without bugs or have a fire bowl going for cooler days outside. The yard is meticulously kept, there is new siding and shingles on the double garage. This home is fully accessible with 36" doors, ramps, and a walk/roll in shower. This acreage is sure to make you want to call it home, so reach out and book your showing! (id:29935)
70504 Range Road 225
Valleyview, Alberta
38.18 ACRES OF BREATHTAKING LANDSCAPE BACKING ONTO A CREEK MINUTES AWAY FROM VALLEYVIEW! This 1,696 sqft bungalow is the epitome of your dreams come true, nestled on expansive grounds. Highlighting three bedrooms and three baths, it features a kitchen illuminated by modern lighting and adorned with top-of-the-line stainless steel appliances, stunning quartz counters and so much more. The dining area, bathed in natural light, opens to a charming front deck through patio doors. The generously sized living room offers ample space and sunlight. The primary bedroom, with its luxurious ensuite featuring a lavish shower with a rain head, is a sanctuary. The primary bedroom also boasts a spacious walk-in closet. Another bedroom and full bath grace the main floor, along with an entryway leading to the large back deck and the attached 24 by 24 heated garage. The lower level impresses with a spacious family area featuring a gas fireplace, perfect for keeping warm on chilly days. There's a third bedroom, along with a versatile rec area that could easily be transformed into a fourth bedroom if needed. A flex room offers options for use as an office or additional storage space. The laundry area benefits from natural light from a nearby window, adding to its appeal. Completing this level is a full bathroom, mechanical room, a convenient cold room, and a secure gated area under the stairs ideal for storing valuables. The outdoor space is just as impressive, numerous outbuildings with electricity running to them, including a 40 by 20 heated shop with an overhead door and cement floors—a haven for hobbyists. There's a fenced playground area designed to ensure the safety of children or pets during playtime. A cozy cabin nestled by the creek at the back of the property invites relaxation, with quad trails meandering through the 38.18 acres of pure paradise. A secluded fire pit area, ready to host all your social gatherings. Outdoor enthusiasts will appreciate the wildlife blind/treehou se on the property. Surrounded by trees and featuring a cleared pasture, this property offers a rare opportunity. The interior of the home was completely gutted and renovated in 2017, new windows, flooring, electrical, plumbing, and many high end finishes including kitchen, quartz counters throughout the main floor, lighting, flooring, ect. — making this a truly modern oasis. Additionally, notable features include a Culligan RO system, a rust inhibitor filtration system, and shingles that are less than 10 years old making this home turn-key! The water well has impressive production, yielding 15 gallons per minute, and is complemented by three strategically placed water hydrants across the yard. The septic system operates on a tank/pump-out arrangement for efficient waste management. Don't miss out on this once-in-a-lifetime opportunity! (id:29935)
120 2 Street E
Lashburn, Saskatchewan
This well-maintained bungalow with plenty of space and a single attached garage is a perfect place for those who are looking for a quiet town to call home. Lashburn is a quaint little town located in the north-central part of Saskatchewan, just minutes away from the city of Lloydminster and all its amenities. With 3 bedrooms and 2 baths, this home has been carefully designed to fit your specific needs. Be sure to check it out today! 3D Virtual tour available. (id:29935)
127 1103 Twp Rd 540
Rural Parkland County, Alberta
Gorgeous 4226sqft Ranch Style Bungalow with breathtaking views overlooking Chickakoo Lake Reserve. This home was stripped down to the studs in 2006 and the layout & roof line were totally redesigned so you could have an incredible view from every window. As you walk in, youre greeted by the impressive Great Room featuring a floor to vaulted ceiling fireplace, Hard Wood Flooring & wall to wall windows. The Chefs Kitchen features cork flooring, stainless steel appliances and a gas/electric range & Open Dining Room. Every bedroom is equipped with an ensuite and both masters have private access to incredible views. The second master makes a perfect suite with its separate entrance & easy access to the 4 car Garage, Mudroom, Utility Room with Brand New Boiler system, Laundry and pantry. Perfect for multi generational living. With the Awesome Views, stone patio / deck, professional landscaping, fruit trees and NATURE located only 10 minutes to Stony Plain makes this your own private and permanent retreat. (id:29935)
9523 86 St Nw
Edmonton, Alberta
Amazing opportunity in the wonderful community of Strathearn. This 870 sq.ft. 2-bedroom bungalow has a fully finished basement with 2 additional bedrooms & second kitchen. This property sits on a 49.8' x 130' lot. Perfect rental or short term hold & build. (id:29935)
#2 1243 Keswick Dr Sw
Edmonton, Alberta
NO CONDO FEES and AMAZING VALUE! You read that right welcome to this brand new townhouse unit the Bentley Built by StreetSide Developments and is located in one of Edmonton's newest premier south west communities of Keswick. With almost 1210 square Feet, front and back yard is landscaped, fully fenced , deck and a double detached garage, this opportunity is perfect for a young family or young couple. Your main floor is complete with upgrade luxury Laminate and Vinyl plank flooring throughout the great room and the kitchen. Highlighted in your new kitchen are upgraded cabinets, upgraded counter tops and a tile back splash. Finishing off the main level is a 2 piece bathroom. The upper level has 3 bedrooms and 2 full bathrooms that is perfect for a first time buyer. *** Home is under construction and will be complete end of this summer, the photos used are of the exact home recently built but colors may vary *** (id:29935)
#801 11969 Jasper Av Nw
Edmonton, Alberta
Welcome to the prestigious Pearl Tower! This FRESHLY PAINTED 2 bed 2 bath condo features NEW WHITE OAK wide plank HARDWOOD, GRANITE COUNTERTOPS, 2 Balconies, and views of Jasper Ave and the River Valley! Floor-to-ceiling windows allow tons of natural light throughout the OPEN CONCEPT layout! The bright white kitchen features soft close cabinetry, Bosch/Jenn-Air Appliances, LARGE ISLAND, under cabinet lighting, and WALK IN PANTRY. The living room has an entrance to the FIRST BALCONY and a stunning fireplace with a backsplash surround! The primary suite features a PRIVATE BALCONY, a walk-through closet, and a beautiful ensuite complete with a spa-like tiled walk-in shower with FULL STEAM AND JETS! A second bedroom, 4 piece bath, and INSUITE LAUNDRY finish off this unit. Complete with 2 UNDERGROUND STALLS, a storage cage in the parkade, CAR WASH, a Large social/amenity room with outdoor patio space, 2 EXERCISE ROOMS, and a 24-hr Concierge. This is truly the life of Luxury Downtown! (id:29935)
#204 18204 93 Av Nw
Edmonton, Alberta
Amazing opportunity to own one of the most affordable condos in Edmonton. Perfect for 1st time home buyer or investors! This inviting two-bedroom CORNER-END unit offers a thoughtful layout with plenty of appeal. The spacious living room features a balcony perfect for enjoying summer barbecues. The kitchen is efficiently designed with generous storage and counter space, complemented by a separate dining area for home-cooked meals. Both bedrooms are well-proportioned and can easily fit queen-sized beds. Primary bedroom has its own ensuite 2pc bathroom. Close to West Edmonton Mall, Misericordia Hospital, Park, and transportation including future LRT. Small pets allowed with approval. Utilities include heat and water. Well managed building! This is one of two similar units available for sale from the same owner in the building. Option to purchase both units and start your own investment portfolio available today! Excellent very long term tenants who love the building and would desire to stay. (id:29935)
#701 11969 Jasper Av Nw
Edmonton, Alberta
Welcome to The Pearl, nestled amidst the vibrant energy of Jasper Ave with serene views of River Valley and the City. Discover urban living at its finest in this expansive 2 Bed, 2 Bath sanctuary spanning over 1200sqft. This unit greets you in the kitchen with high-end SS appliances, sleek modern cabinets, quartz countertops and a breakfast bar. Entertain effortlessly in the open-concept layout, featuring an electric fireplace in the living room for cozy gatherings. Revel in the contemporary elegance of exposed concrete pillars and floor-to-ceiling windows, bathing every corner in natural light and offering breathtaking city views. Step out onto dual balconies from the living room and primary bedroom, savouring the downtown ambiance. The primary suite offers a walk-in closet and 3pc ensuite bath. Also, in this unit, a 2nd bedroom and laundry room. For even more convenience, 2 titled underground parking stalls and a storage cage. Don't miss out on this unit: luxury meets lifestyle in the heart of Edmonton. (id:29935)
#306 4501 51 St
Leduc, Alberta
Great opportunity for an investment property or first-time owner. This one bedroom and one bath condo is perfect for easy budgeting. Nice unit with large Livingroom and bedroom. Plus, a good-sized storage room. Common laundry room per floor. Unit has one electrified parking stall in the parking lot at the back of the building. Close to transportation, parks, swimming pool, theater, and schools. The unit is part of a professionally managed rental pool. The management charges $55.49 per month to manage the financial statements, leases, utilities and insurance. Condo fees include water, sewer and heat. (id:29935)
101 Aylmer Rd
Chase, British Columbia
This charming 2-bedroom home in the heart of town would be a great investment opportunity or first time buyer. It is conveniently located within walking distance to shops and schools. The home features a separate laundry room and comes with sheds, firepit, and a garden area perfect for sunny days. The furnace, central air, and roof were all replaced in 2016, providing added peace of mind to the new homeowner. In addition to its charming features, this home also boasts a newer carpet in the basement, where you'll find a cozy family room that's currently being used as a third bedroom. And if you're an outdoor enthusiast, you'll appreciate the ample space to park your RV and toys. This home truly offers the perfect blend of comfort, convenience, and outdoor living. Don't hesitate to make it yours and get into the investment market! (id:29935)
2061 Widows Walk
Shawnigan Lake, British Columbia
Classic A-frame home offering main level living with 2+ bedrooms on a private lot with a beautiful southern exposure. The high ceilings and natural light give the interior a warm and cosy atmosphere, while also feeling open and spacious with the floor to ceiling fireplace and a wagon-wheel chandelier. The kitchen is well laid out and very functional with updated cabinets, butcher block counters, tiled backsplash and a wood stove that heats the entire home. The primary bedroom has french doors leading out to a private covered patio. Relax in the soaker tub in the recently renovated bathroom. Upstairs you will find 2 bedrooms (one without a closet) with a loft as well as a secret hide-out. The large front deck is the perfect place to relax. This move-in ready home has a fully fenced backyard, firepit, garden shed & wood shed. The unfinished basement is perfect for a workbench and offers lots of dry storage. Only a short walk to the lake and Shawnigan Lake School. (id:29935)
5152 Amundsen Road
Kaslo, British Columbia
Lakefront Paradise: A Once-in-a-Lifetime Opportunity For the first time in over three decades, this large homestead is hitting the market, offering an unparalleled opportunity to own a slice of paradise nestled along the pristine shores of Kootenay Lake. Boasting 50.06 acres of land and an impressive half mile of lake frontage! Approximately 7 acres of the landscape around the house includes lawns, fruit trees and grassland, outbuildings, a lake view deck and established driveway to the home and down to the private beach bay. The sloping rear treed land blocks all highway noises and supports the wildlife. The home is older and requires some updating. A short hop to the locally famous Fletcher Falls park and Mirror Lake. 5 Minutes from historic Kaslo for your every day needs. Let the lapping lake sounds and expansive lake and mountain views take you away from the every day. Check it out today! (id:29935)
2 Pioneer Street
Mackenzie, British Columbia
Welcome to 2 Pioneer Street. An absolute gem situated on a large corner lot, siding onto tree line. Manicured, landscaped front yard complete with flowing water features will impress! This home is completely updated and finished and will impress. Phenomenal kitchen on the main floor, dining area with French doors leading onto stunning sundeck, stepping down to covered hot tub. Manicured back yard with 2 storage sheds and fire pit. 3 large bedrooms and 2 bathrooms on main, 4th in the basement with ample storage and laundry. Vinyl windows complete this stunner. (id:29935)
43 Stevens Ave
Marathon, Ontario
Enchanting, Investing and Charm. Live Mortgage free with this exceptional duplex! Discover 43 Stevens Avenue- a property that offers two fully equipped units, each with separate heating systems, hot water tanks, and 200 amp services. Unit 1 offers an open concept kitchen and dining area with a spacious living room perfect for the family. Basement is almost fully finished, offering 3 bedrooms with newer flooring (2020), 4pce bathroom, and laundry area. On the main level, Unit 2 offers a grand living room and adorable kitchen with hardwood flooring. What's more, the second level features two large bedrooms and one 4pce bathroom. Step downstairs into the open 19x21 basement with laundry area. Private entrances for each unit, 23x17 garage, storage shed and 6 plus car parking. 43 Stevens Avenue boasts quality and character. Live in one and let the other pay the mortgage. (id:29935)
6230 Mountain View Road
Agassiz, British Columbia
Acreage and custom built rancher with unparalleled views of Mount Cheam! 8.15 acres in the ALR has plenty of space for all your animals and toys. Property includes 25x31 detached garage, 80x180 riding ring, 12 in-and-out paddocks, 3 in-and-out pony paddocks, 1.5 acres of fenced & cross fenced grazing land, and a second driveway for commercial purposes. Also nearby are 4km of trails through fields for horse riding. A 2015 built rancher offers 3 beds, 2 baths, 5' crawlspace for storage, and a huge wrap around deck. Includes in floor radiant heating, 6" wide, 39' deep well with estimated 150 GPM output, septic installed in 2015, and natural gas at property line. Only a short 10 minutes to Harrison Hot Springs and 20 minutes to downtown Chilliwack. Come check this beauty out before it's gone! (id:29935)
3434 Mckinley Beach Drive Unit# 206
Kelowna, British Columbia
Welcome to your next 2 bed/ 2 bath condo located in the McKinley Beach community. This pristine condo built in 2023 features an open concept layout with modern finishings, a desirable split bedroom floor plan (each bedroom with its own ensuite and walk-in closets), a spacious and private balcony with mountain and peek-a-boo lake views and secure underground parking and a storage locker. To check off all of the boxes, the Granite complex also includes a heated saltwater pool & rooftop hot tub for your enjoyment and is located steps away from Okanagan Lake, including McKinley Beach Marina which boasts 1KM of beachfront. You’ll find yourself surrounded by all amenities including: playgrounds, gardens, hiking trails, tennis & pickleball courts. Currently being built in the community is the McKinley Beach Amenity Centre which will offer an indoor pool, hot tub, fitness centre and yoga studio which are all at your disposal. Secure this unit so you don’t miss out on the 2024 early bird Granite yacht club subscriptions that are now available for purchase… enjoy Okanagan living at its finest! Call our team to book your private showing today. (id:29935)
1245 Starlight Grove
Sooke, British Columbia
“Magical” is the word that best describes 1245 Starlight Grove in the stunning Silver Spray district of Sooke on Vancouver Island. Custom built in 2017 for the current owners, this West Coast “Whistler Inspired timber home sits on a completely private 2.02 acre lot with its own pond and backing onto East Sooke Regional Park. The main home offers 2 bedrooms, 2 bathrooms, high ceilings, hardwood floors, a stone wood burning fireplace and is punctuated by an incredible 54 x15 covered veranda with gas fireplace. A custom Carriage House sits adjacent to the Main house and provides options for family or additional revenue such as an Airbnb. The natural beauty of the property is unrivalled and must be seen to be fully appreciated. The large professionally designed West Coast garden includes a 12x8 glass greenhouse, 2 storage sheds, a gas fire pit room and extensive landscape lighting throughout. A stunning VANCOUVER ISLAND property that is a true West Coast gem! (id:29935)
2664 Deville Rd
Langford, British Columbia
DEVELOPMENT POTENTIAL - 3 bedroom, 1 bathroom rancher on flat, useable lot of approximately 7800+ sq ft in the CITY CENTER of Langford. Rentable, clean home with updated kitchen and stainless steel appliances. City of Langford supports rezone to CC2 (townhomes or four story apartments). Sewer connected and utility services available. Close to major bus routes and downtown Langford, including post-secondary Westshore campus (UVIC, ROYAL ROADS and CAMOSUN COLLEGE). BUYER TO VERIFY ALL INFORMATION DEEMED IMPORTANT. (id:29935)

