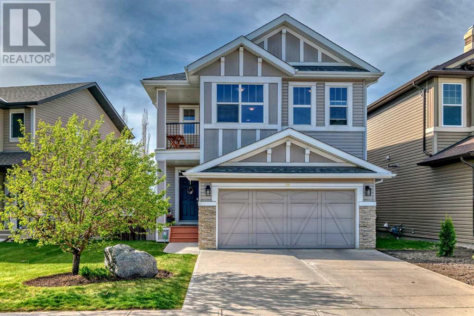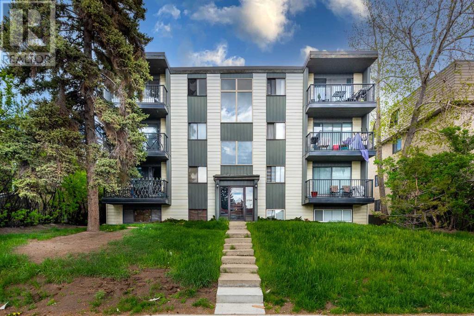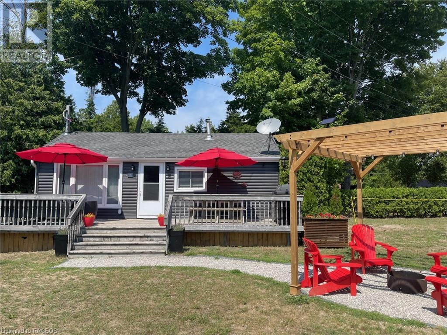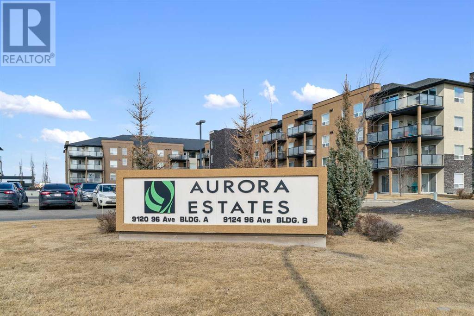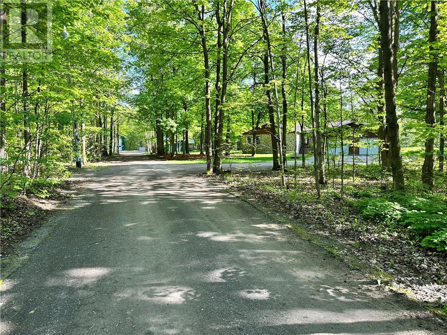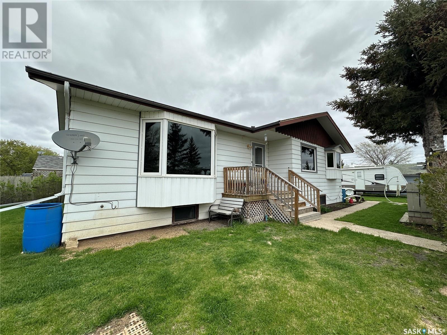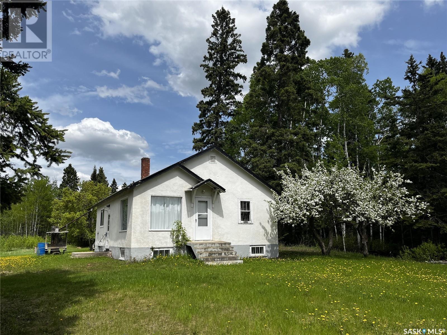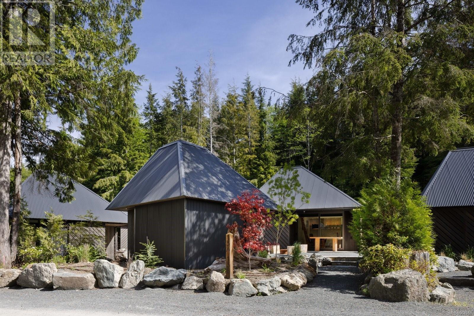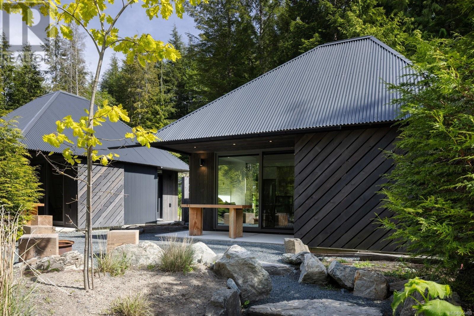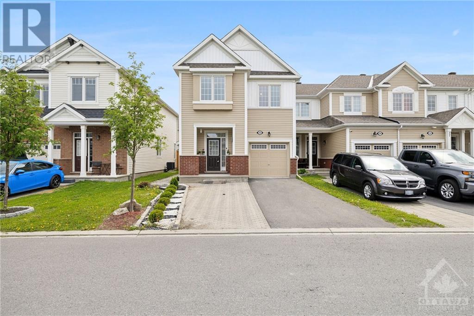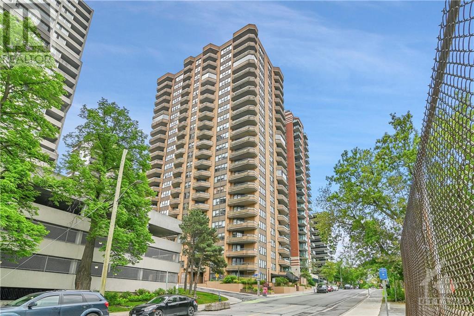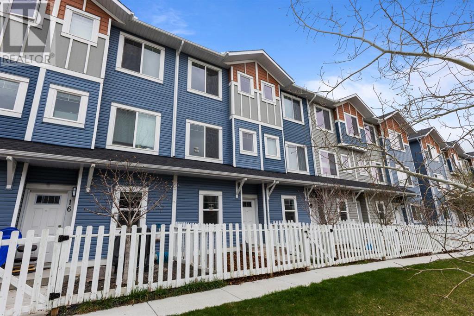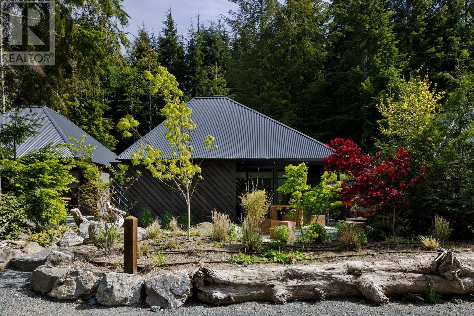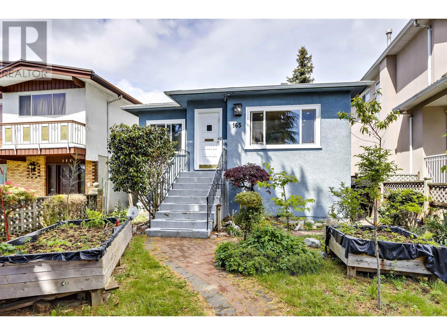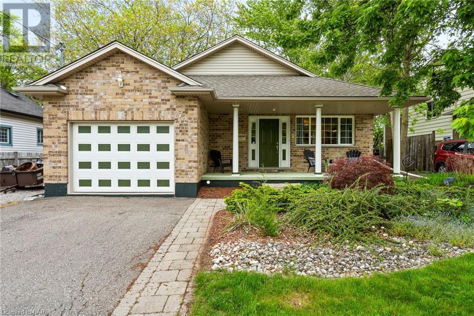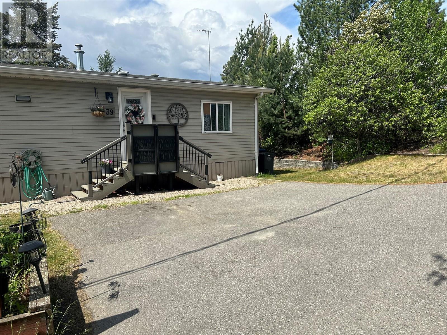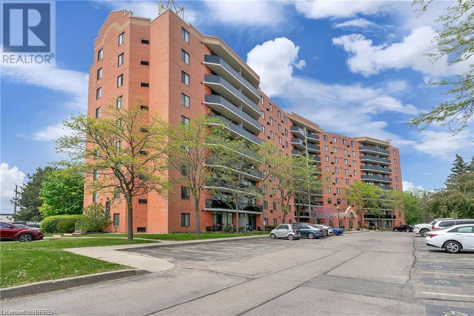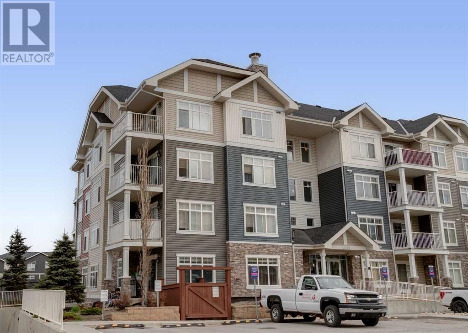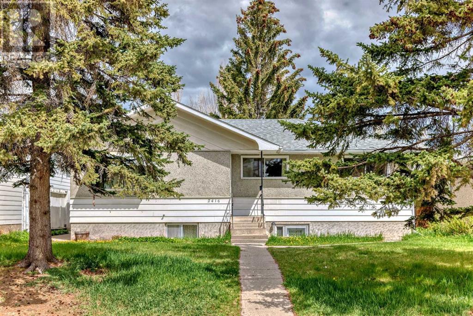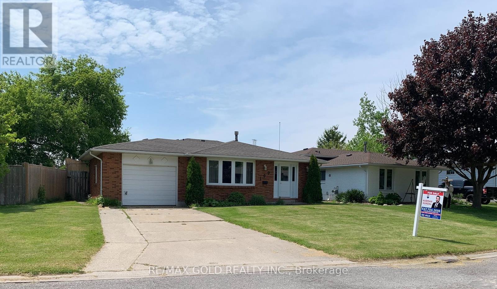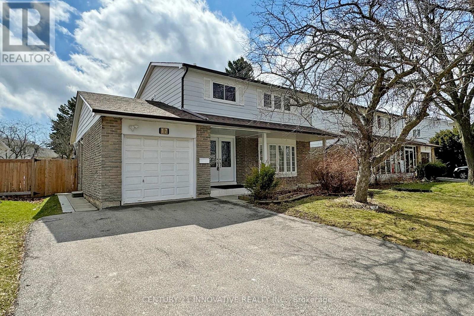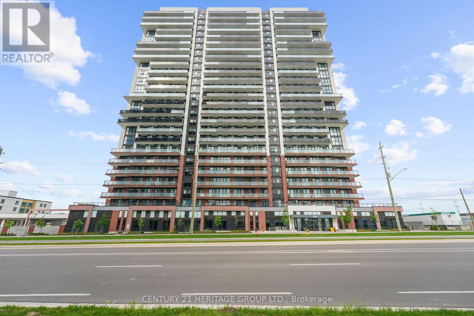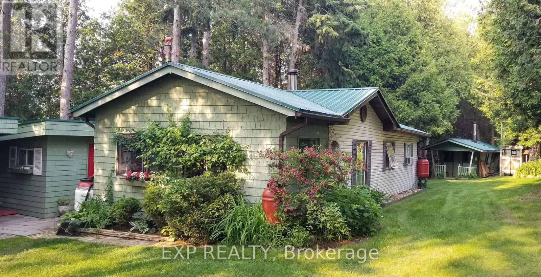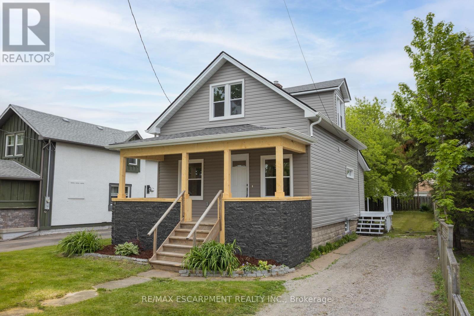54 Auburn Glen Manor Se
Calgary, Alberta
OPEN HOUSE SAT. May 25th & SUN. MAY 26th FROM 11:00AM-2:00PM. Welcome to the epitome of luxury living in the prestigious community of Auburn Bay. This home features more than 2800 square feet of developed living space over 3 levels. This home offers four generously sized bedrooms and three and a half bathrooms, providing ample space for family and guests. Each bedroom is designed with comfort and privacy in mind, featuring large windows that allow natural light to flood the rooms. The bathrooms are beautifully appointed with modern fixtures and high-quality materials. The primary retreat is a true sanctuary within this home, which includes a private balcony where you can enjoy your morning coffee or unwind after a long day while taking in the beautiful views of the surrounding area. The kitchen features granite countertops with stainless appliances, and enough room for the kids to sit at the counter with a nice snack or a great place for them to work on their homework. You will absolutely love the open concept design in this home, where the living room with cozy fireplace, dining room and kitchen are all together and easy to access. The bonus room upstairs is a fantastic place for the family to enjoy movie night or family game night, and the bonus room separates the primary retreat from the other bedrooms on the upstairs level. The lower level is professionally developed with a fourth bedroom and another full bathroom for guests. There is even enough space on the lower level to set-up your home gym or office. The big e-gress windows in the basement let in a ton of natural light and are above ground. The spacious heated garage with 220 power can accommodate multiple vehicles and offers additional storage space for tools, sports equipment, and other belongings. This home is designed with sustainability and energy efficiency in mind. Features such as the four-zone sprinkler system and high-efficiency air conditioning contribute to reduced energy consumption and lower u tility bills. Sustainable building materials, like composite decking in the front and back of the home, further enhance the home's eco-friendly profile, making it a responsible choice for environmentally conscious buyers. Auburn Bay is renowned for its serene environment, beautiful landscapes, and abundant recreational facilities. The community is designed around a stunning 43-acre lake that offers year-round activities, from swimming and fishing in the summer to ice skating in the winter. Proximity to schools and shopping centers, Auburn Bay is home to several top-rated schools, ensuring your children receive a quality education close to home. The nearby shopping centers, including Seton and Mahogany Village Market. Auburn Bay is known for its safe and secure environment. The community benefits from low crime rates and a strong neighborhood watch program. Additionally, this home is equipped with modern security features, including an advanced alarm system. Book your showing today! (id:29935)
403, 2734 17 Avenue Sw
Calgary, Alberta
First time home buyer and investor alert! Seize the chance to own a fantastic top-floor apartment in a prime location at an incredible price! This one-bedroom unit features beautiful hardwood and ceramic tile flooring, a spacious living room, a functional kitchen with ample counter space, a generous storage closet, and additional storage in the bathroom and linen closet.Enjoy the convenience of living near 17th Ave SW, with all its amenities, public transportation, and close proximity to downtown—ideal for both living and renting as an investment. The building offers a convenient laundry room with a reloadable laundry card, and you'll never have to worry about parking with your assigned stall (K).Don’t miss out on this unbeatable opportunity! (id:29935)
1236 Sauble Falls Road
Sauble Beach, Ontario
Welcome to 1236 Sauble Falls Rd, Sauble Beach! This 2-bed, 1-bath cottage is not just a retreat, but an investment opportunity as a successful LICENSED Airbnb. Enjoy rustic charm with modern comforts, including a fireplace and screened porch. Upgrades include 200amp service, Culligan water filtration system, new roof/windows (2021) Septic system pumped in 2021.Parking for 8 vehicles, separate basement entrance, and a curated open space on a corner lot for outdoor activities. Just moments from Sauble Beach's sandy shores, this property offers access to recreational activities and a wide array of amenities. Don't miss this chance for an ideal blend of comfort, convenience, and opportunity! (id:29935)
123, 9120 96 Avenue
Grande Prairie, Alberta
Check out this Great Affordable Condo in Aurora Estates located close to Schools, walking distance to grocery store, shopping, restaurants and downtown. This 872 sqft Condo comes with 1 Underground heated parking stall #258, a Gym, a pet friendly atmosphere and all units come with a gas BBQ hookup. This unit is a 2 bed, 2 bath condo on the main floor. The floor plan is modern and open making the space feel bright and open with patio doors leading out to your good sized concrete balcony. The kitchen features dark cabinets, plenty of cupboards and pendant lighting. Condo fees include heat, water, garbage, snow removal , lawn maintenance. This is a Perfect investment opportunity or great start for a first time buyer!! **Note** All Furniture is negotiable as well. (id:29935)
18700 County Road 24 Road
Dunvegan, Ontario
This unique 10.78 acres treed lot features a large 2500sq/ft bungalow with 4 bedrooms, 2 bathrooms and has so much more to offer. The amazing dining room is breath taking, the eat in kitchen and 2 separate living rooms offer space for everyone. This rare find property features a 2 bay garage (40ft x 80ft) built in 2010. One side fits a full size transport and the other bay is set up with a hoist, 3 piece bathroom, kitchenette, wood shop all set up with vents and vacuums. The sugar shack is surrounded with more then 500+ maple trees. In another separate building, you will find this regasification boiler system that heats the water at 180 degrees. This heats all the buildings on the property and heats the hot water tank. The solar panels on the roof have an income of approx. $11,000 per year. Windows and doors 2008, shingles 2012 and the back yard has a cedar deck perfect for hosting all your family gatherings and a salt water pool 18x33 that will either be dismantled or fixed. (id:29935)
112 1st Street Sw
Watson, Saskatchewan
Welcome to 112 1st SW, nestled in the heart of the charming Town of Watson, just a short 30-minute drive from the bustling City of Humboldt and the new proposed BHP mine. This inviting home, constructed in 1981, boasts 5 bedrooms and 2 bathrooms, offering ample space for comfortable living. Positioned conveniently across from the picturesque Golf course, this residence offers stunning panoramic views, enhancing your daily living experience. Set upon a spacious corner lot, the property provides a sense of openness and privacy. Stepping inside, you're greeted by a thoughtfully designed layout. The laundry area discreetly tucked away in a closet seamlessly transitions into the kitchen and dining area. Abundant cupboards cater to all your storage needs, while the dining space is perfect for gatherings. The living room is bathed in natural light streaming through numerous windows. On the main floor, three generously sized bedrooms and a convenient 4-piece bath, complete with a vanity table. Descend into the lower level to discover a large family room, two additional bedrooms, and versatile storage options including a large storage room and cold storage room. Another well-appointed 4-piece bath and utility room add to the convenience and functionality of this home. Outside, the expansive yard, nestled on the corner lot, beckons for outdoor enjoyment. Enclosed by fencing and adorned with trees, a firepit area, sheds, and a double detached garage wired for 220, this space offers endless possibilities for relaxation and recreation. Additionally, the garage features a 30-amp plug on the exterior, perfect for powering your camper or outdoor equipment. This residence is equipped with central air and central vac, ensuring year-round comfort and convenience. With appliances included, this home presents an exceptional opportunity for affordable living in a desirable location. Don't miss out – call today to schedule your viewing. (id:29935)
Acreage Rm Of Paddockwood
Paddockwood Rm No. 520, Saskatchewan
If your looking for a private acreage just off the number 2 hwy and across from the Village of Christopher Lake, then look no further. This amazing property is a nature lovers paradise. The picturesque yard site and home was built in And is surrounded by new and old growth timber with trails connecting to old hay fields and natural meadows. Included in this purchase is four titled acreages totally approximately 147 acres. Along with the 864 square foot home, this yard has a well with septic tank with pump out, power, telephone and natural gas to the property’s edge. (id:29935)
13a & 13b 6504 Powder Main Rd
Port Renfrew, British Columbia
Welcome to Tsuga, Port Renfrew’s newest cottage community. Nestled in the heart of Port Renfrew, this Modern West Coast designed 1-bedroom, 1-bathroom cottage with loft, “The Weekender”, plus additional studio cottage with loft, ''The Minimalist'', is ready for you to relax and enjoy. Inside you will experience bright, airy spaces for gathering with friends and family paired with cozy nooks to hide away with a book. Your brand new cottage includes a covered patio with tasteful sliding wood privacy screens, storage lofts in both cottages, fridge, stove, front yard fire pit and West Coast style landscaping. This picturesque retreat offers the perfect blend of coastal charm and modern comfort, making it an ideal getaway or revenue property. Your cottage is just steps away from the ocean and local restaurants. Tsuga is located near Botanical Beach, the north end of the Juan de Fuca Trail and the south end of the West Coast Trail and Pacific Rim National Park. Enjoy sunny afternoons at Pacheedaht Beach and lively evenings with locals at The Renfrew Pub. The Tsuga community is zoned TC-1 Tourist Zoning that allows for short term rentals. This is an amazing opportunity to own vacation property that helps pay for itself. 2 Sperate cottages on this lot! Airbnb/Short Term Rentals allowed!! Port Renfrew area is an amazing starting point for all your outdoor adventures. Hiking, Fishing, Surfing, Beaches, all nearby. The Tsuga community is less than 2 hours from Victoria and 1 hour from Lake Cowichan. Contact Sean Warren today for a private viewing and to take advantage of our INTRODUCTORY PRICING! (id:29935)
17 6504 Powder Main Rd
Port Renfrew, British Columbia
Welcome to Tsuga, Port Renfrew’s newest cottage community. Nestled in the heart of Port Renfrew, this Modern West Coast designed 1-bedroom, 1-bathroom cottage, “The Weekender”, is ready for you to relax and enjoy. Inside you will experience bright, airy spaces for gathering with friends and family paired with cozy nooks to hide away with a book. Your brand new cottage includes a covered patio with tasteful sliding wood privacy screens, hot tub deck, storage loft, full appliance package, front yard fire pit and West Coast style landscaping. This picturesque retreat offers the perfect blend of coastal charm and modern comfort, making it an ideal getaway or revenue property. Your cottage is just steps away from the ocean and local restaurants. Tsuga is located near Botanical Beach, the north end of the Juan de Fuca Trail and the south end of the West Coast Trail and Pacific Rim National Park. Enjoy sunny afternoons at Pacheedaht Beach and lively evenings with locals at The Renfrew Pub. The Tsuga community is zoned TC-1 Tourist Zoning that allows for short term rentals. This is an amazing opportunity to own vacation property that helps pay for itself! The Tsuga community is less than 2 hours from Victoria and 1 hour from Lake Cowichan. Contact Sean Warren today for a private viewing and to take advantage of our INTRODUCTORY PRICING! Visit www.seanwarren.ca for full list of available units. (id:29935)
242 Willow Aster Circle
Ottawa, Ontario
Welcome to 242 Willow Aster Circle, a stunning end-unit row house in the sought-after Avalon West community. Built in 2018 by Mattamy, this "Oak" model home is a masterpiece of modern living. With 3+1 bedrooms and 3.5 baths, it offers ample space and luxurious upgrades. The main floor boasts an open-concept living and dining area, a kitchen island, stainless steel appliances, and stylish cabinetry. Pot lights enhance the bright and inviting atmosphere throughout the main and upper floors. The primary bedroom features an upgraded ensuite with a new shower, tub, and tiles, creating a spa-like retreat. Outdoors, the fully fenced backyard has been beautifully landscaped with interlock stone and brick, eliminating the need for grass maintenance. The extended interlock driveway offers extra parking space. Conveniently located near parks, schools, and amenities, this home is move-in ready. Don’t miss this opportunity to own a piece of Avalon West’s finest. (id:29935)
556 Laurier Avenue W Unit#1507
Ottawa, Ontario
This stunning 2-bedroom, 2-bathroom corner unit features an open concept design that seamlessly integrates the kitchen, dining, and living areas. The living area is bathed in natural light and extends to a private balcony through a patio door. The highly upgraded kitchen features stainless steel appliances, a wine fridge, quartz countertops, self-closing cabinets, and a deep double sink. Situated in a prime location, this condo offers easy access to a variety of restaurants, shops, cafes, and the many conveniences of Downtown living. Just steps away from Parliament Hill, World Exchange Plaza, the NAC, Lyon LRT Station, Rideau Centre, New Central Branch Library (2026) and River Pathway. Enjoy a range of top-tier amenities, including a fantastic top-floor indoor pool, sauna, a fitness centre, a guest suite, party room and outdoor BBQ area. This condo combines luxury, convenience, and an unbeatable location! Don't forget to check out the 3D TOUR and FLOOR PLAN. Book a showing today! (id:29935)
15 Stonehouse Crescent
High River, Alberta
Welcome to 15 Stonehouse Crescent in the lively High River! Presenting one of our last available three-bedroom units. This charming townhouse features three bright bedrooms and 1.5 bathrooms. It's ideally situated near schools, parks, recreational facilities, Sobeys, Shoppers Drug Mart, and the delightful boutiques in the Historic Downtown District. As an enticing investment opportunity, this property is approved for both short-term and long-term rentals. You'll love the immediate ownership perks, including low condo fees, an attached garage, and spacious, well-lit rooms that are bathed in natural light from large windows. Plus, it has dual entrances and a convenient stacked washer/dryer. Don't miss out on this remarkable find as these units have been going quick. Feel free to reach out to me with any questions or to be one of the firsts to schedule a showing. Let's make this beautiful townhouse your new home! (id:29935)
15 6504 Powder Main Rd
Port Renfrew, British Columbia
Welcome to Tsuga, Port Renfrew’s newest cottage community. Nestled in the heart of Port Renfrew, this Modern West Coast designed 1-bedroom, 1-bathroom cottage, “The Long Weekender”, is ready for you to relax and enjoy. Inside you will experience bright, airy spaces for gathering with friends and family paired with cozy nooks to hide away with a book. Your brand new cottage includes a covered patio with tasteful sliding wood privacy screens, storage loft, full appliance package, front yard fire pit and West Coast style landscaping. This picturesque retreat offers the perfect blend of coastal charm and modern comfort, making it an ideal getaway or revenue property. Your cottage is just steps away from the ocean and local restaurants. Tsuga is located near Botanical Beach, the north end of the Juan de Fuca Trail and the south end of the West Coast Trail and Pacific Rim National Park. Enjoy sunny afternoons at Pacheedaht or Botanical Beach and lively evenings with locals at The Renfrew Pub. The Tsuga community is zoned TC-1 Tourist Zoning that allows for short term rentals. This is an amazing opportunity to own vacation property that helps pay for itself! The Tsuga community is less than 2 hours from Victoria and 1 hour from Lake Cowichan. Contact Sean Warren today for a private viewing and to take advantage of our INTRODUCTORY PRICING! (id:29935)
165 E 55th Avenue
Vancouver, British Columbia
PRIME LOCATION IN SOUTH VANCOUVER just west of Main St., convenient walk to shopping at 49th and Main St. Steps to Sunset Park and Community Centre. Henderson Elementary, Churchhill Secondary, Langara Golf Course close proximity. The property has had major permitted external and internal upgrades, New roof, drain tile and electrical panel upgrades for both main house and garage (ev capable). Bathroom updated in 2019. May 2024- new carpet added over hardwood floors in selected areas. Below level (unauthorized accommodation) is tenanted approx $2000/mth to mth, private entrance and separate laundry locked off from the main floor. Call LR for appointmet to view. (id:29935)
72 Chapel Street N
Thorold, Ontario
Nestled in a serene and quiet neighbourhood, this lovely bungalow offers a perfect blend of comfort and convenience, just moments away from the scenic Welland Canals Lock 7 and McMillan Park. As you step inside, you'll be greeted by the grandeur of vaulted ceilings on the main floor, creating a spacious and airy atmosphere. The open-concept layout seamlessly connects the living, dining, and kitchen areas, making it ideal for both entertaining and everyday living. Throughout the home, enjoy the sophistication and easy maintenance of hardwood, tile, and laminate flooring, ensuring a stylish and clean environment with no carpet to worry about. An intercom system is thoughtfully installed throughout, enhancing communication and convenience. This home offers four generously sized bedrooms and two well-appointed bathrooms, providing plenty of space for family and guests. The main floor laundry room adds a layer of practicality, while direct access to the garage makes coming and going a breeze. The large finished basement is a versatile space, perfect for a family room, home office, or recreation area. Outside, the low-maintenance yard is designed for easy care, allowing you more time to enjoy the tranquil surroundings. The fully fenced backyard offers privacy and a secure place for children and pets to play. With its prime location, impeccable features, and serene setting, this bungalow is a true gem waiting to be discovered. (id:29935)
12022 Pretty Road Unit# 39
Lake Country, British Columbia
A great location, nestled in the hills overlooking Turtle Bay with a peek-a-boo view of Wood Lake just across the street. Walking distance to public transportation, shopping, restaurants, lakeside Parks, beaches, trails, vineyards , orchards, Marina and Pub. Quiet, friendly over 55 Park with small to mid sized pets permitted. 2006 partially renovated 2 BD, 1 BA double-wide manufactured home. Spacious open concept home with double sided gas fireplace, generous sized master BD, guest room and bathroom with jetted tub. Decent sized pantry-laundry room, closed in deck with closeable inclement weather plexi-windows, and on deck covered storage area. All new kitchen and laundry appliances. (gas range). New ceiling/lighting fixtures/ceiling fan. Irrigation system and fruit trees on property along with a separate temporary shelter/work shop structure. 10 minutes to airport and half way between Kelowna and Vernon. Location says it all with this property in the central Okanagan. (id:29935)
9 Bonheur Court Unit# 112
Brantford, Ontario
Located in Brantford's Lynden Manor, this beautiful 2 bedroom, 1 bathroom condo unit is situated on the desired ground level, with a wonderfully landscaped patio area. Upon entering this suite, you are greeted by the large open living room and dining area, which offers walkout access to your private terrace. In the kitchen, you will discover ample counter and cabinet space. It's all ready for you to make it your own. Lynden Manor prioritizes the safety of its residents with a well maintained and secured entrance, secured mailroom, and a parking space within feet of your patio. New vinyl flooring throughout the living area. Tastefully decorated and painted throughout. The complex also offers a fully- equipped exercise room, complete with a sauna, and a party/social room for your enjoyment. The professionally landscaped grounds feature beautiful flowers and shrubs, a fishpond, pergola, benches and tables. All this is just a stone's throw from shopping, restaurants and major amenities—a very short drive to highways #403 and #53. (id:29935)
4305, 155 Skyview Ranch Way Ne
Calgary, Alberta
Discover this delightful and spacious condo boasting 2 bedrooms and 2 full bathrooms. Nestled in a prime and highly sought-after location, this north-facing suite offers expansive views through large windows. Situated conveniently close to shopping, transit, schools, medical facilities, and entertainment, this complex meets all your needs! With over 800 sq ft of living space, this condo features one of the most favoured layouts in the building. The main living area is bright and open, showcasing a generously sized great room with patio doors leading to a covered 10' x 6' balcony—perfect for outdoor BBQs! Enhanced with cork floors and modern fixtures, the living area is both stylish and comfortable. The kitchen is a chef’s delight, featuring dark stained maple wood shaker-style cabinets that extend to the ceiling, granite countertops, a garburator, an over-the-range microwave/hood fan, an eating bar peninsula, and upgraded stainless steel appliances. The spacious primary bedroom includes a walk-through closet leading to a private ensuite bathroom. The second bathroom features an upgraded soaker tub, adding a touch of luxury.Additional amenities include in-suite storage and a laundry room. The condo also comes with an indoor parking stall complete with a full storage cage for added convenience. (id:29935)
2416 53 Avenue Sw
Calgary, Alberta
Investor/Developer Alert!!! This 3+2 bedroom LEGAL suited home sits on a 50x117 R-C2 lot is in a great location close to schools and Marda Loop amenities. There's also a double garage and new development all around on this quiet cul-de-sac and would make a great rental/holding property. Tenants up/down in lease until April 20, 2025. (id:29935)
169 Hanna Crescent
Sarnia, Ontario
''Excellent Location ''great Opportunity For First Time Home Buyers & Investors. Close To LambtonCollege & Hwy 402. Beautiful Detached Bungalow With 5 Bedrooms, 2 Washrooms , Attached 1.5 Garage ,Private Fenced Backyard ,Side Entrance To Basement, Fully Finished Basement , Living & Dining RoomWith Huge Windows. Brand New Front Entrance Door , New Laminate Flooring And Carpet .Updated LightFixtures . Close To Lambton College , Accessible Location With Minutes To School, Grocery Stores,Parks And Places Of Worship. Don't Miss This Amazing Investment Opportunity In Sarnia's GreatNeighbourhood . (id:29935)
17 Boundy Crescent
Toronto, Ontario
Recently Renovated Home Situated on a Premium Lot in the High Demand L'amoreaux Community of Toronto. This Home Features 4 Full Size Bedrooms, 3 Washrooms An Attached Garage with Direct Access, 2 Full Kitchens and a Completed Basement With Separate Entrance To the Basement W/Kitchen For Potential Income. This Home Features An Extra Long Drive way with ample parking, Deep Lot Offering a Well Cared For Backyard with Deck. Just Meters Away From LAmoreaux Park, complex and Water Park and Many other Amenities Toronto has to Offer. Close To Hwy401/404/407, Shopping, Schools, Hospital & Restaurants. A Must See!!! **** EXTRAS **** All Elfs , S.S. Fridge,& Stove, Dishwasher; Washer And Dryer. Garage Door Opener. Window Coverings, Lower Lvl appliances (id:29935)
2203 - 2550 Simcoe Street
Oshawa, Ontario
Welcome to your new home in this chic and modern studio apartment, perfectly situated in a highly sought-after Neighborhood In Windfield Area of Oshawa. This property also represents an excellent investment opportunity offering potential for consistent rental income. The studio boasts an open-concept design, maximizing space and light. Large windows flood the apartment with natural light, creating a warm and inviting ambiance. Fully equipped kitchen with stainless steel appliances. Sleek cabinetry and ample counter space. Versatile living area that can easily accommodate both a sleeping and a sitting area. Stylish bathroom featuring modern fixtures and a large walk-in shower. Plenty of storage with built-in shelves and vanity. Close to Durham College and Ontario Tech University. Walking distance to Shopping Plaza, Costco, Restaurants etc. **** EXTRAS **** 24/7 Concierge service ensures your safety and convenience. Fully equipped fitness center. Residents' lounge and co-working spaces for socializing and productivity. Outdoor BBQ area, Party Room & Theatre Room! (id:29935)
5693 East Townline Road
Port Hope, Ontario
Extraordinary Private Riverside Property with Multi-Million Dollar Potential!Nestled within a pristine river valley, this truly remarkable oasis spans 4.5 acres, comprising of TWO LOTS of exquisite natural woodlands, scenic trails, and rolling hills on both sides of the Ganaraska River. This secluded treasure is completely hidden away 468 meters from the road, accessible via a private right-of-way drive. Several charming European-style structures grace the hilltop, and from the 18x20 custom deck, you can enjoy the picturesque river valley below.The primary building is efficiently heated with an airtight wood stove, complemented by electric heaters in the living room, dining room, bedroom, and pool/billiard room. The kitchen, housed in a separate structure, features a fridge, stove, double sink, and ample storage space.For relaxation and rejuvenation, a traditional wood-fired Finnish sauna building provides a private changing room, a one-piece bathroom, and outdoor sheltered benches. An additional guest house cottage offers one more bedroom and a two-piece washroom.All buildings have newly installed metal roofing and leaf filter protection covers the eaves troughs.The property boasts several perennial gardens, and is an all-season haven for anglers seeking trout & salmon fishing, bird enthusiasts, hobby farmers, hikers, and cross-country skiers. It's also perfect for those who yearn for relaxation in a tranquil and naturally beautiful environment. This property presents a unique opportunity to live off-grid, embracing nature, and minimizing your carbon footprint. With over 1000 mature trees, some exceeding a century in age, the potential for sustainability and self-sufficiency is immense.Explore the surrounding area using GPS satellite Google map images at 44.015054, -78.474745, and discover this completely hidden private sanctuary. The property offers an unparalleled nature retreat and level of seclusion, and is located less than an hour's drive from Toronto. **** EXTRAS **** 2 lots for sale (schedule'b' inst no 37406) 11 structures/outbuildings all w/metal roofing 2020 incl guest house with 2 piece bath, kitchen, sauna w/1 piece bath, 4 storage sheds,3 wood sheds, outdoor shower and an 18x20' deck! (id:29935)
417 Davis Street
Port Colborne, Ontario
Reno'd 3-bdrm, 2-bth gem with modern comforts and deep lot on a quiet side street. Featuring brand new electrical, plumbing, furnace/ A/C with ductwork, owned hot water tank, and new windows. The brand new kitchen is equipped with stainless steel appliances and ample counter space and with access to the backyard. The convenient main floor bedroom and bathroom offer ease of access. A dedicated laundry room on main level adds to the home's thoughtful design. Come to Port Colborne and enjoy modern living with a touch of local charm. (id:29935)

