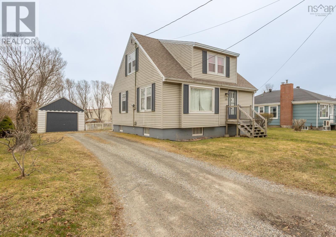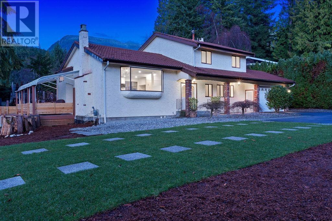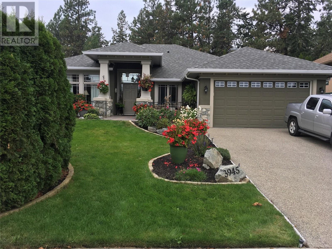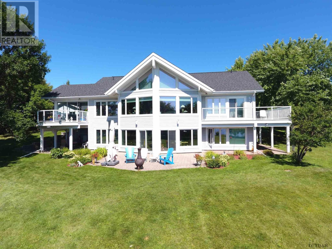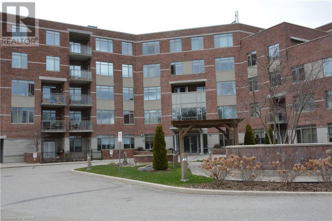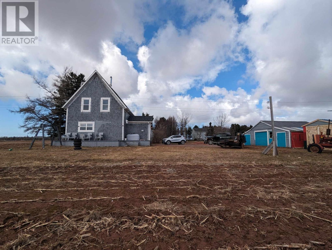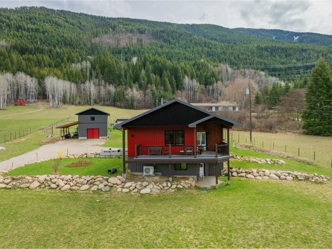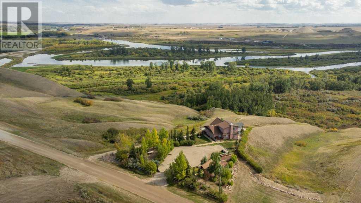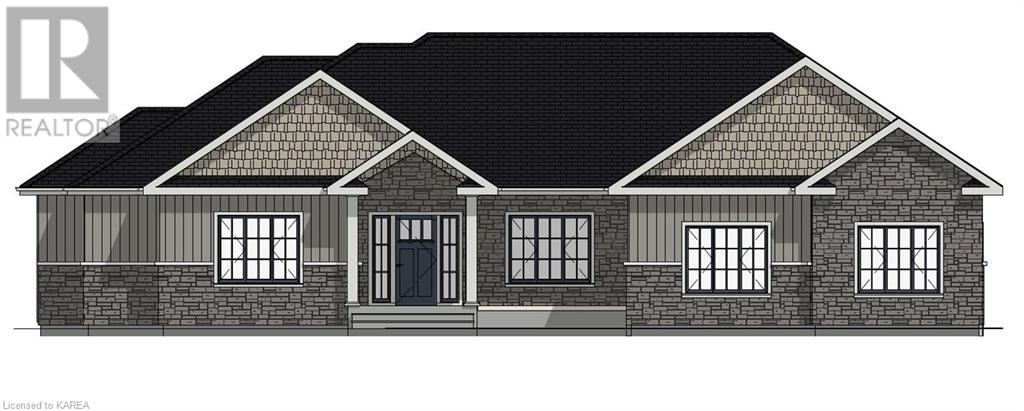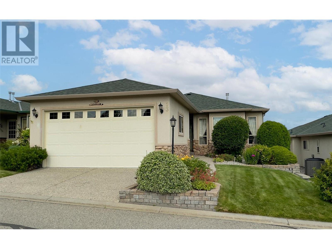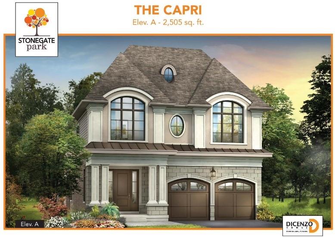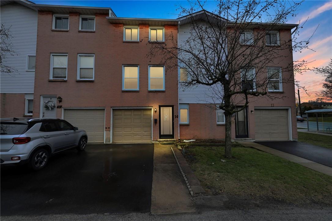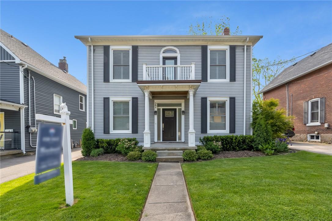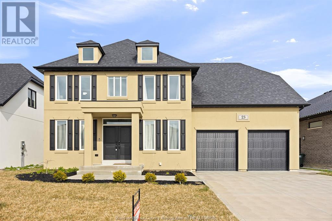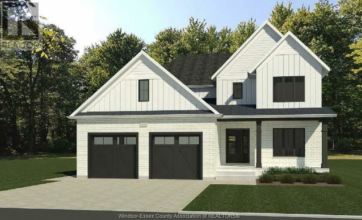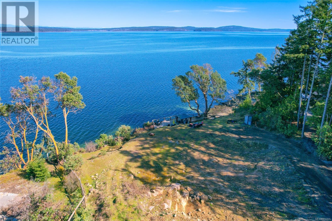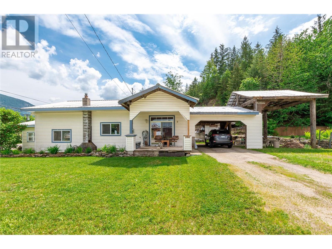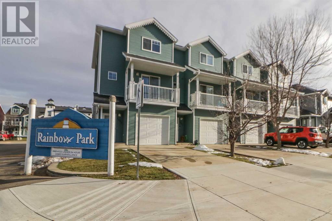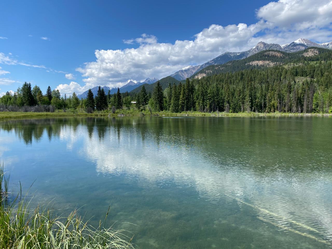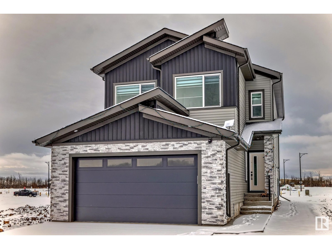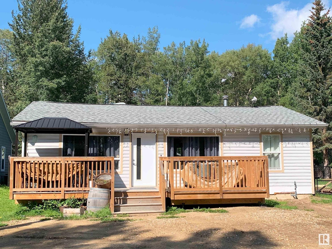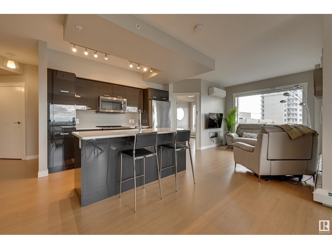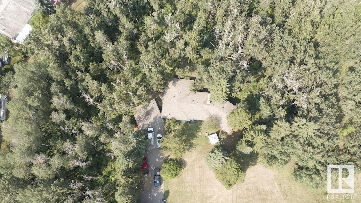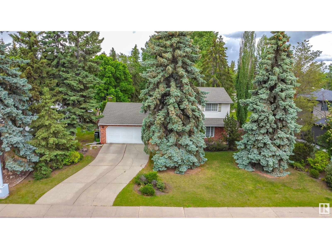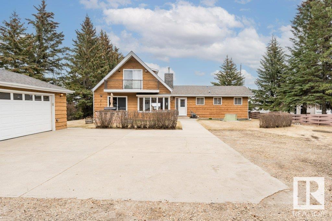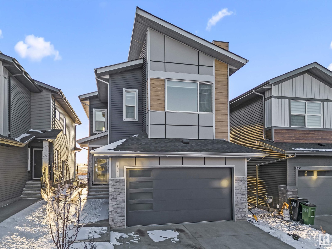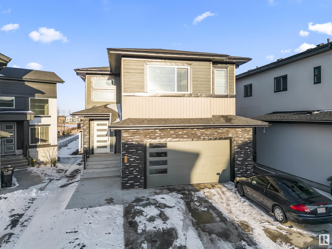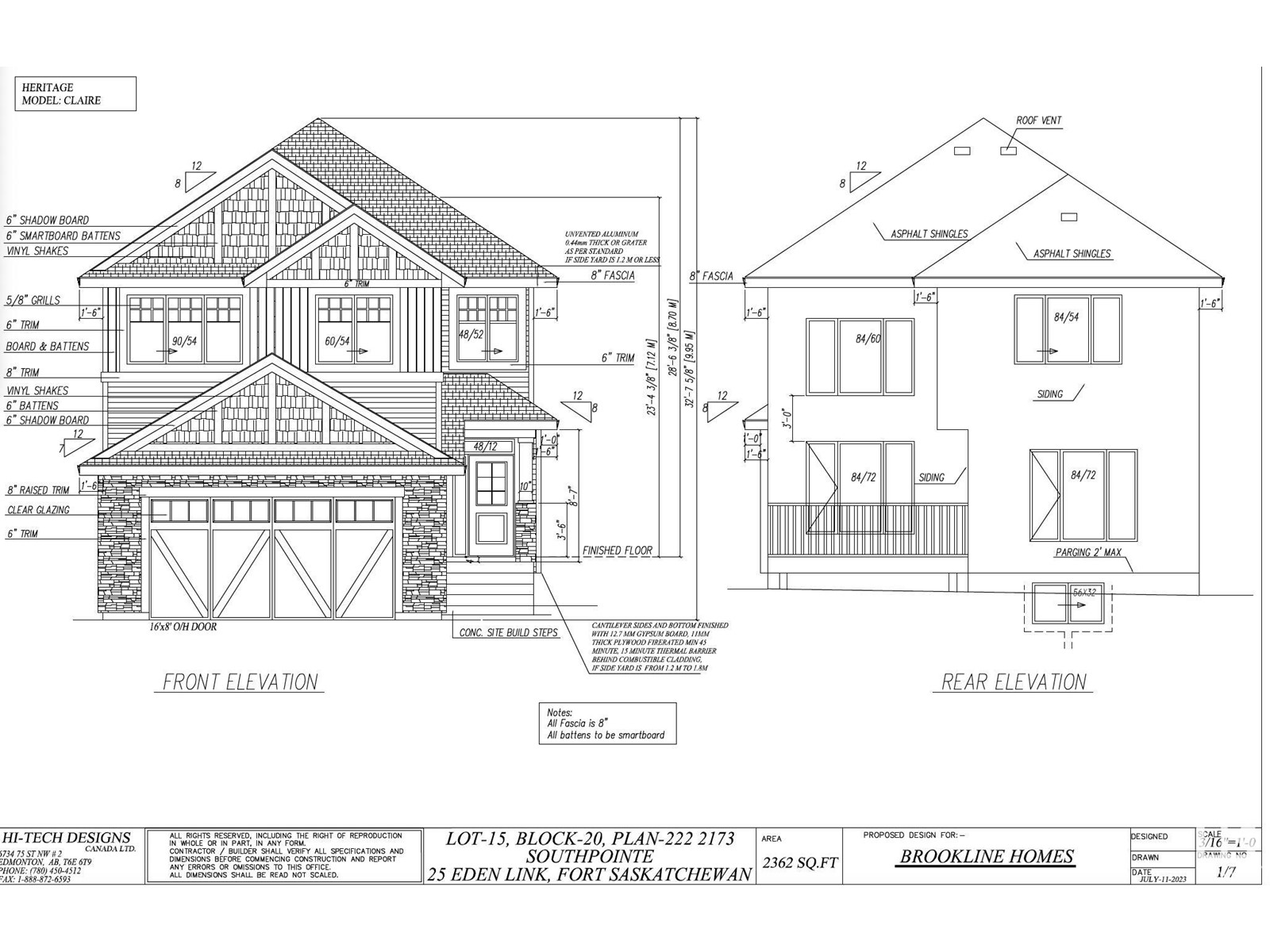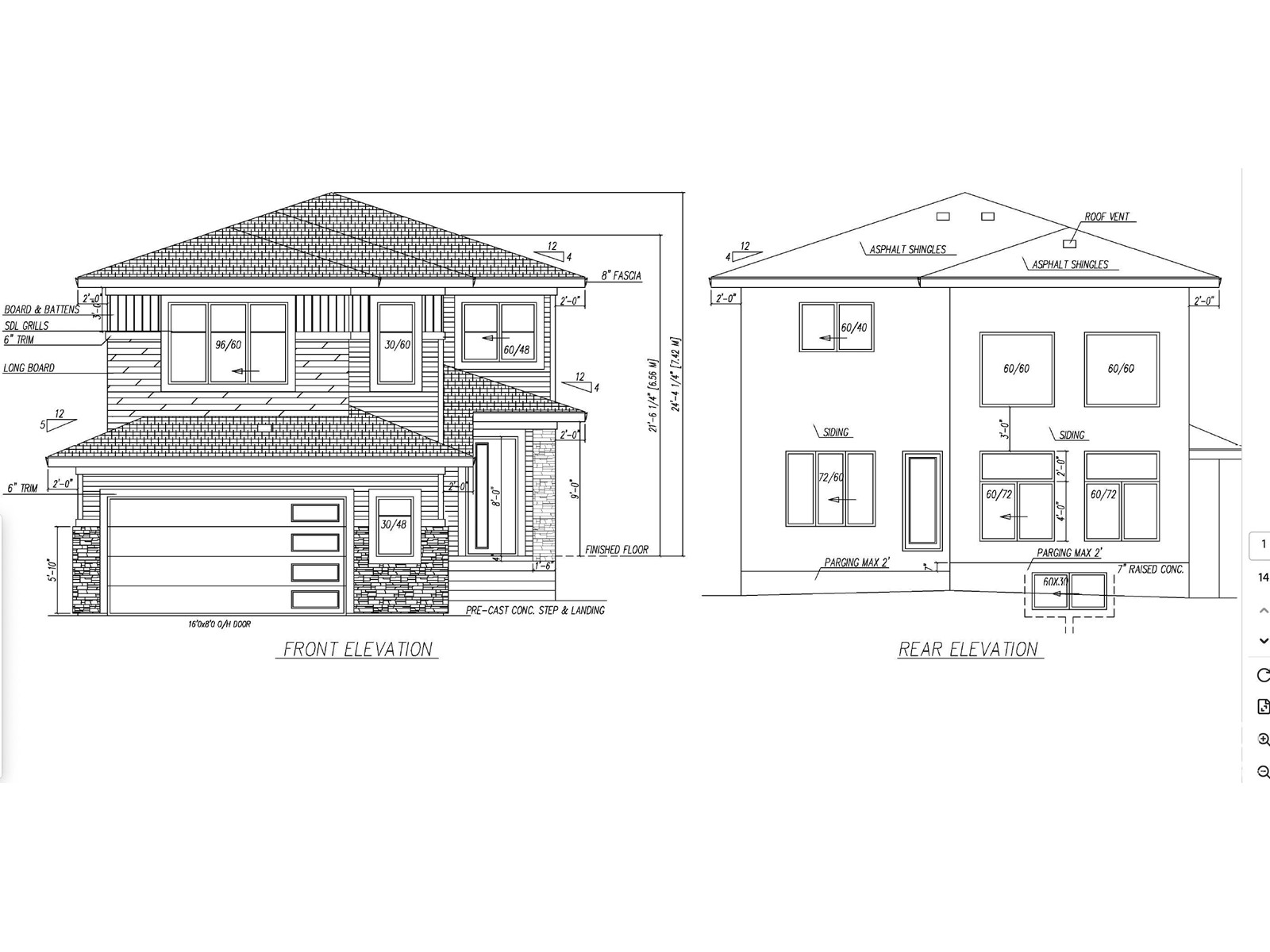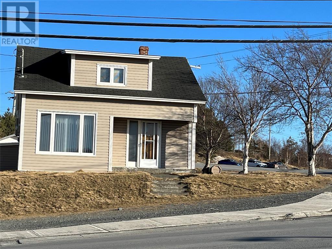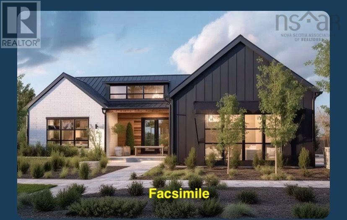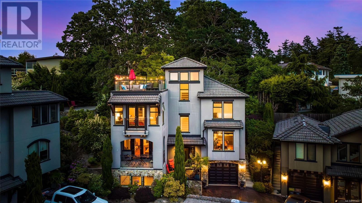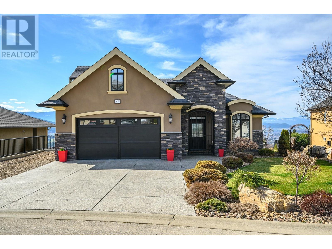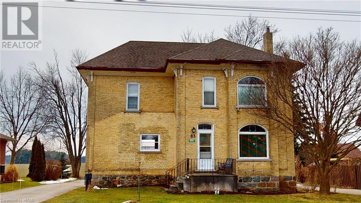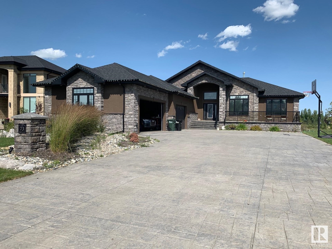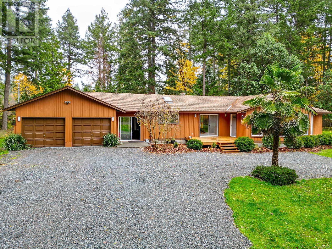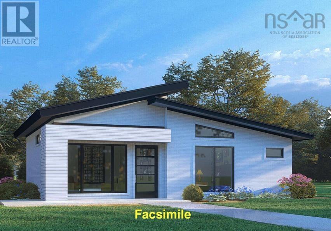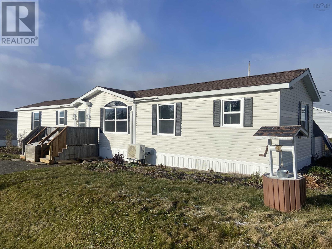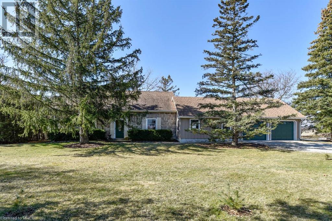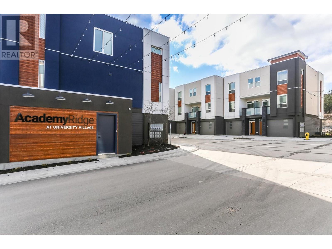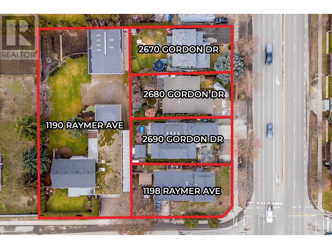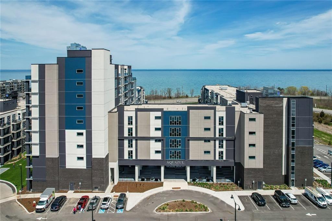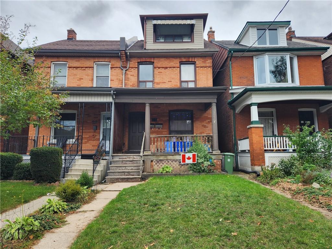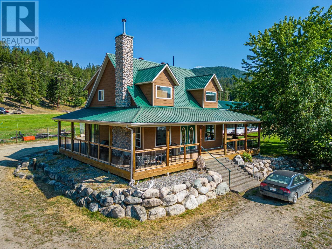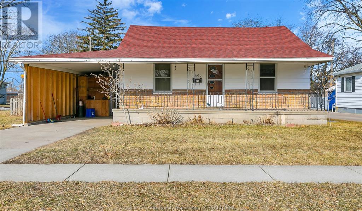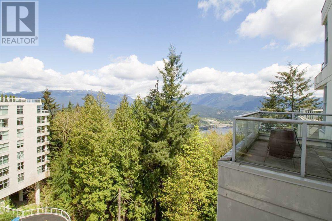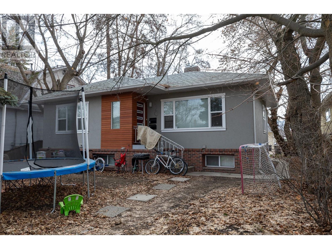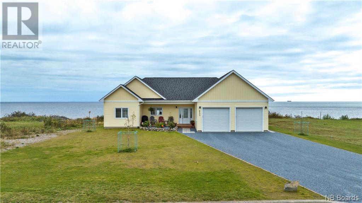171 Pleasant Street
Yarmouth, Nova Scotia
Welcome to 171 Pleasant Street, a charming 5-bedroom, 1-bathroom home situated in the heart of Yarmouth, Nova Scotia. Boasting over 1200 square feet of living space, this property offers both comfort and convenience. Perfectly located in town, residents will enjoy easy access to all amenities, including the new Yarmouth Elementary School, making it an ideal choice for families. This home features recent upgrades, including a new roof, chimney, and oil tank, as well as extensive interior renovations, ensuring modern comfort and style throughout. Outside, the property offers additional perks, such as a garage and a double lot, providing ample space for outdoor activities and potential expansion. Meticulously maintained, this house is ready to welcome its new owners with open arms. Don't miss out on the opportunity to make this your forever home in Yarmouth! (id:29935)
4628 Woodburn Road
West Vancouver, British Columbia
We are proud to present this fully renovated 4 bed 3 bath + den family home on a stunning 18,296 square ft sun filled estate. Enjoy this wonderful neighbourhood an easy walk to Top Ranked Rockridge and charming Caulfield Mall. Beautifully remodelled featuring a wide open floor plan with 3 beds / 2 baths up, 1 bed with a full bath on the main, and a large family room. Enjoy a 2 car garage, hot tub, expansive yard, & mountain views! Surrounded by outdoor activities including Whyte Lake hiking trails, Seaview Walk, Eagle Harbour Beaches / Marinas, Cypress Mountain, Lighthouse Park, and Gleneagles Golf. Easy Highway access for getting to Ambleside, Park Royal, North Van & Downtown with ease. A terrific opportunity to own a very large lot and nicely remodelled home in a fabulous location. (id:29935)
3945 Gallaghers Circle
Kelowna, British Columbia
The perfect balance of warmth and luxury, this immaculate residence has it all! You will love the newly renovated kitchen with Stainless Steel appliances. Updated high-end finishing throughout. An excellent floorplan - - the very distinguished and sought after 'Torrey Pines' show home model. Updated Plumbing and Laundry Appliances. The Primary Suite includes a large walk in closet, sitting area with double sided fireplace, and divine ensuite with double vanities, walk in shower, soaker tub and fireplace. Large expansive patio backs onto the 4th Green but provides superb privacy for enjoying your Hot Tub and dramatic sunsets. Lots of time for Golf as everything has been looked after - new roof, revised landscaping, fresh paint, new power awning. Located in the gated 'Lifestyle' community of Gallaghers Canyon with prized Golfing, Social Events, Pool, Fitness Center, Tennis, Arts & Crafts, and much more! Patterned after the very popular 'Del Webb' retirement community concept through out the US - Gallaghers is the ultimate Okanagan Lifestyle Community. Remember - ""If you are lucky enough to live at Gallghers Canyon - - you are lucky enough!"" (id:29935)
723108 Benoit Dr
Temiskaming Shores, Ontario
Located on a large rural lot, this exquisite bungalow is the perfect place to call home. With its private water frontage, spacious landscaped yard, opened living spaces and plenty of natural light, you’ll never want to leave. A renowned architect was commissioned for its design and was meticulously built by one of the best local contractors. Some exceptional features include stunning fireplace on both levels, cathedral ceilings in the spacious living room with floor-to-ceiling windows offering a breathtaking view of lake Temiskaming. The well-equipped kitchen and expansive dining area flows seamlessly into a sunroom with 3 walls of fully functional sliding glass doors. Adjacent is an open deck for sunbathing and barbecuing. The lower level boasts a large family room with amazing views of the lake and backyard. It also includes a second kitchen, 2 bedrooms, a den, craft room and lots of storage space. A fully insulated two car garage and spacious heated workshop was designed to match the architecture of the main house. This property is for sale by its original owner and is conveniently located close to all amenities and would be perfect for a professional working from home and a nature loving family and lets not forget about the ultimate residence for large gatherings of friends and family. (id:29935)
400 Romeo Street Unit# 308
Stratford, Ontario
You'll feel right at home when you enter this spacious 2 bedroom + den condo located in the desirable North end of Stratford! Updated white kitchen with a functional walk in pantry, bright livingroom/diningroom open concept with bright sunny windows and balcony overlooking the scenic front courtyard and wooded area beyond. The primary bedroom features a 4 pc ensuite with whirlpool bath and separate walk in closet and the other bedroom features a 3 pc ensuite cheater, perfect for hosting guests! Easy to care updated luxury vinyl plank flooring and fresh neutral colours throughout. The Stratford Terraces building features many amenities such as a party/gathering room for activities, the fireside lounge with library area, and exercise room. Great location close to the Avon River and the Stratford Golf and Country club. This unit features a bonus of 2 deeded underground parking spots and a locker for extra storage. (id:29935)
1106 Locke Road
O'leary, Prince Edward Island
Wow! Here is an amazing 3 bedroom 2.5 bath country home. This gem has been stripped to the studs and renovated. Improvements and updates include: a recent addition, new roof 3 years ago on the main section and addition roof was done 1 year ago, new windows, new insulation and new plumbing 3 years ago, electric panel 2 years ago, new kitchen appliances 4 years ago and new flooring over the last 1 to 5 years. The wired garage is 6 years old, new deck, washer and dryer 1 year old , hot water heater 2 years old, new pump 5 years ago ,wood furnace rebuilt 3 years ago, new deck 2 years ago and 2 jacuzzi air jet tubs installed 2 years ago. This is country living at its best and is close to sand dune beaches and low tides where you can walk for miles at low tide, it located just minutes to shopping, restaurants, Mill River golfing and resort and so much more! Don't leave this highly renovated gem off your list! Come let the gentle country breezes take you away from the hustle and hustle of life. All measurements are approximate and listing information must be clarified accurate by the Purchaser(s). (id:29935)
2346 Upper Glade Road
Glade, British Columbia
Your homestead awaits! Newly built in 2021, this gorgeous home sits proudly on 3.46 acres in the sought after community of Glade, which is on the Kootenay River between Castlegar and Nelson. Whether you work in the established gardens or play in the mountains and river, the steel-clad home and outbuildings afford minimal maintenance with quality features. This custom build has 2 large bedrooms and 2.5 bathrooms spread across two floors. Enter the main floor from the attached garage, where you access the mudroom, laundry, and a half bathroom. The kitchen is home to high end appliances and a fantastic walk thru pantry, while the dining space transitions to an expansive covered deck through a set of beautiful French doors. Hellllooo indoor/outdoor living! The Primary suite contains loads of storage with both a traditional and a walk-thru closet that leads to the luxury ensuite. Head downstairs to your second living/rec room where you'll find your cozy wood stove and an area already plumbed in for a wet bar! The large second bedroom on this floor also has a walk thru closet and ensuite. The utility rooms host an on-demand water and well system, a cold storage room, and wood storage. Outside you'll find your new shop with loft just waiting to be finished to your heart's desire! You'll love the chicken coop, irrigation system, and acres of flat, usable land that backs right onto crown forest lands. Privacy, comfort and fresh air abound, this gorgeous home is ready to welcome its new owners. Call your REALTOR(R) to view! (id:29935)
255075 Township Road 215a
Rural Wheatland County, Alberta
Don’t miss the CHANCE OF A LIFETIME to own this stunning 16+ ACRE PROPERTY near Carseland that is truly the stuff that dreams are made of… Perched high above the BOW RIVER VALLEY you’ll enjoy SWEEPING PANORAMIC VIEWS of the RIVER VALLEY, WYNDHAM-CARSELAND & JOHNSON ISLAND PROVINCIAL PARKS as well as The ROCKY MOUNTAINS from every level of this custom built home. Ideally located to allow for BOTH SUNRISE AND SUNSETS VIEWS that will take your breath away every day. MATURE TREES AND RAISED GARDEN BEDS surround the 1744 sq ft home and there’s plenty of room left for parking or to possibly ADD A GARAGE OR SHOP. There is even a CHICKEN COOP if you want to embrace your inner farmer. Inside you’ll be wowed by the SOARING VAULTED CEILINGS and WALL OF WINDOWS showcasing your spectacular views. A STONE FACED GAS FIREPLACE provideS both warmth and ambience. The living room is open to the spacious and well planned kitchen featuring GRANITE COUNTERS and STAINLESS STEEL APPLIANCES including a GAS STOVE. The spacious floor plan of this home accommodates LARGE SCALE ENTERTAINING yet has WARM AND INTIMATE AREAS FOR EVERYDAY FAMILY LIFE. 2 good sized bedrooms on this level are perfect as kids rooms or for guests. And you can’t help but feel inspired as you work, study or create from home in the incredible CORNER OFFICE with a view, a 2nd gas fireplace and French doors. Imagine being able to step out onto the 10’x51’ deck to enjoy your coffee break along with the splendour of your surroundings. On the top floor you’ll find a PRIVATE AND LUXURIOUS OWNER’S RETREAT that encompasses the entire level. It’s flooded with natural light and includes a 3 pc ensuite as well as a huge walk in closet/dressing room. The WALK OUT BASEMENT is bright, sunny and open with a great sized recreation area as well as a large office that could easily be turned into a bedroom by adding a closet. A huge full bath and ample storage complete this level. Step outside to find the COZY AND WELCOMING STAMPED CONCRETE COVERED PATIO that is protected from the elements on 3 sides extending your patio season and perfectly framing your RIVER VALLEY VIEW. This is the perfect place to relax and unwind with family and friends over a morning coffee or evening glass of wine. A COZY GAZEBO AREA WITH NATURAL GAS FIRE-PIT provides yet another oasis in the INCREDIBLE OUTDOOR LIVING this home provides. Down a small slope is the ultimate surprise - a COZY AND RUSTIC 1 BEDROOM CABIN with an adorable front porch, KNOTTY PINE SHIPLAP interior, a KITCHENETTE, small bathroom and COZY ELECTRIC FIREPLACE. Your kids, grandkids and guests alike will fall in love with this SECLUDED LITTLE HIDE OUT. As you spend your days in the SERENE AND TRANQUIL surroundings where you can fish, canoe, explore the trails on foot or by ATV not to mention come face to face with local wildlife it will be hard to believe you are still an easy commute to Calgary, Carseland and Strathmore. It really is a rare opportunity to have the BEST OF BOTH WORLDS. (id:29935)
371 Maple Ridge Drive
Kingston, Ontario
Brand new to-be-built bungalow by Signature Homes Ltd., with 2024 occupancy available. Custom executive infill project between Collins Bay and Amherstview, municipally in the City of Kingston with a country feel just minutes to town. Just in from the entrance to the mature and sought-after Elmwood subdivision, this 100'x254' well-treed lot will boast 1788 square feet plus the option to finish the basement with modern high-end finishes throughout. 3 bedrooms, 2 bathrooms. The plan is be setback and staggered off the neighbour's recent new build for privacy and to provide a water view of Lake Ontario. Just a few key features: soaring open space with three level staircase, engineered hardwood throughout main areas, tile and heated floors in wet areas, generous kitchen and bath allowances, gas fireplace, main floor laundry, basement in-floor heat, upgraded trim and interior door package. Stone, brick, and hardie board exterior with a covered deck at the rear. The home will be serviced by a 200 amp electrical, natural gas, municipal water, and septic system. Builder owns the lot-other options and customizations are available. Signature Homes Ltd. is a local reputable Tarion registrant with 10+ years of experience and a track record of on-time smooth deliveries - we look forward to welcoming you into your new home. (id:29935)
2330 Butt Road Unit# 13
Westbank, British Columbia
Experience the enchantment of residing in a serene gated community nestled in the heart of West Kelowna. Welcome to this delightful 3-bedroom, 2.5-bathroom home in Sun Village, strategically positioned in close proximity to the clubhouse. Upon entering, the main level's open concept layout bathes the living/dining rooms and kitchen in abundant natural light. The kitchen is adorned with new stainless steel appliances, enhancing both functionality and aesthetics. The master suite, one of the two bedrooms on the main level, is generously appointed with a walk-in closet and a full ensuite, offering a comfortable retreat. Venture downstairs to discover additional living space with an extra bedroom and a full bath, providing versatile options for various needs. The basement also features a substantial 3 ft crawl space, complemented by an oversized mechanical room, offering unparalleled storage capabilities. Step into the backyard oasis and experience tranquility with the soothing sound of a flowing creek, adding a touch of natural beauty to your surroundings. The property comes complete with a two-car garage, ensuring ample space for your vehicles and storage needs. The clubhouse, a focal point of community activity, beckons with a BBQ patio, swimming pool, whirlpool/hot tub, games room, and library—a social hub where residents can connect and unwind. Small pet enthusiasts will appreciate the allowance for two pets, with a maximum height restriction of 20 inches. (id:29935)
87 Aquasanta Crescent
Hamilton, Ontario
DiCENZO HOMES is pleased to present its CAPRI GRANDE LUX EDITION on one of our PREMIUM LOTS in our STONEGATE PARK neighbourhood. Showcasing natural surroundings, a walking trail & sunsets this MODEL gives homeowners even MORE of what they are looking for. STUCCO, STONE & BRICK FRONT EXTERIOR welcome you to a soaring 10’ MAIN FLOOR. Our GRANDE LUX Buyer enjoys their new home selections starting from a “higher palette” including upgraded flooring, cabinetry, plumbing & countertops throughout. An open concept floorplan offers a LARGE GREAT ROOM with FIREPLACE, CHEFS STYLE KITCHEN with ISLAND. The outdoor LOGGIA & EXTRA LARGE windows will ensure that you are always enjoying the home “inside & out”. When its time to relax, follow the OAK STAIRCASE to 4 SPACIOUS BEDROOMS. The PRIMARY has a SPA INSPIRED ENSUITE features “double sinks, freestanding tub, glass shower & water closet”. One of the secondary bedrooms also has ensuite privileges. To begin your journey from PRECONSTRUCTION to INTERIOR SELECTIONS & UPGRADES to your DREAM COME TRUE call, text or email to book your PERSONAL APPOINTMENT with your NEW HOME SPECIALIST. (id:29935)
1255 Upper Gage Avenue, Unit #14
Hamilton, Ontario
Great opportunity to take over a currently leased out property or buy your first home. This wonderful 3 storey, 3 bedroom, 2 bathrooms with a single garage townhome is located in an amazing area on the East Hamilton Mountain. The main floor includes a rec room/bedroom with a walkout to a fully fenced larger than usual backyard, 2 piece bathroom, laundry and a good amount of storage. The second level offers an open concept living area, which includes the kitchen and dining area. Flooring was recently replaced, lots of windows for plenty of natural light. The third floor includes a spacious master bedroom, 2 more bedrooms with a full bathroom. You’re super close to the Linc, there are a tons of amenities along the Upper gage strip as well quick access to public transit. The house does need some updating/work but it’s all cosmetic. Lawn maintenance and snow removal are taken care of you. If you’re looking for an affordable entry level condo townhouse on the Mountain this home will be perfect for you. Property is currently tenanted, and the tenants would like to stay. Vacant possession can be provided with proper notice. 24 Hours notice required on all showings (id:29935)
27 Mountain Street
Grimsby, Ontario
Rare opportunity to own 2,694 sq ft legal non-conforming duplex nestled in the heart of Grimsby along the Niagara Escarpment. Zoned TRM this property is perfect for residential investor or owner looking to occupy one apartment & receive a return on the rest of their investment. The Century Home was remodeled in 2019 and sits on a beautiful oversized lot with 4 parking spaces & garden shed for additional storage. The main floor apartment features two bedrooms, updated 4 pc bathroom with granite counters, new Kitchen with granite countertops, living room with wainscoting & fireplace, & hardwood floors & California shutters throughout. The upstairs apartment features two bedrooms, updated 4 pc bathroom with granite counters, a remodeled kitchen with granite counters, dining room, living room, vinyl plank flooring & California shutters throughout. There are two Boilers (one new in 2021), two Central Air units, two Hot Water Heaters (one new in 2022), two 100 amp breaker panels, laundry for each unit in the basement & each unit is separately metered. Unit #1 Main Floor is 2 beds/1 bath: fair market rent $2,200.00-2,500/month+utilities. Unit #2 Upper Floor unit 2 beds/1 bath: fair market rent $2,200-2,500.00/month+utilities; Total Gross Rent/Year= $52,800-$60,000. Updates: 2019 - windows, doors, new appliances, eavestroughs, downspouts, 2022 – Paved Driveway, 2023 – New Roof, attic insulation and new soffits. Buyer to do their own due diligence. (id:29935)
23 Belleview Drive
Cottam, Ontario
Welcome to your family's new sanctuary! This stunning two-story home offers everything you need and more. With 4 bedrooms and 3.5 bathrooms, including a luxurious master suite, there's space for everyone to thrive. Step inside and be greeted by modern finishes and thoughtful design touches throughout. The dedicated dining room and office provide versatility and space for both family gatherings and productivity. Enjoy seamless indoor-outdoor living with the convenient grade entrance, making it easy to come and go as you please. The open-concept layout flows effortlessly from the spacious living area to the gourmet kitchen, perfect for entertaining or simply enjoying family time. Upstairs, you'll find spacious bedrooms, each offering comfort and privacy for every family member. With ample storage and stylish design elements, this home is as practical as it is beautiful. Don't miss out on the opportunity to create lasting memories in this wonderful home. Call to view! (id:29935)
Lot 8 Lasalle Woods
Lasalle, Ontario
Welcome to luxury living at its finest in Forest Trail Estates! Serenity Luxury Homes is offering a rare opportunity to build your dream home from the ground up. With full customization options available, this home will be tailored to your unique vision and lifestyle. Handpick your custom kitchen and select from an array of premium materials to personalize every aspect of your home. Choose from our portfolio of custom plans or collaborate with our team to create a one-of-a-kind design that reflects your style and references. The possibilities are endless! Contact listing agent to book a consultation and get you started on your dream home. Let's build Serenity together! *Finished product may not be exactly as shown. (id:29935)
2828 Twin Oaks Dr
Nanaimo, British Columbia
1.7 Acre Walk On Waterfront with Residence and Ready to go building site. Here is an ultra rare opportunity to own this desirable package that is hard to find in today’s market. Featuring a perfectly situated waterfront building site along with 200 ft of low bank waterfront & spectacular views towards the gulf islands. The site has been prepped, approved for building & ready to construct your dream home. The existing home is situated at the entrance to the property and includes an adjoined triple bay garage with one bay that has an over height garage door & extra depth making it perfect for RV/Boat Storage. The home was constructed in 2003, features 1887 sqft of living space with 2 bedrooms and shows like new. This current residence will need to be returned to an accessory building in order to build another residence. Additional features include large covered RV parking, multiple fruit trees, septic constructed for further expansion, extensive water filtering system & much more. Measurements are approx. (id:29935)
3049 Hornsberger Road
Salmon Arm, British Columbia
Embracing peaceful rural community living, this unique and affordable property in Silver Creek offers a cozy 2 and a half split-level home on a .3 acre corner lot. With 2 bedrooms, 1 and a half bath and a workshop, it caters to both comfort and functionality. Situated steps away from a K-8 School and a Store / gas station, convenience is at your doorstep. The presence of a community hall and walking path enhances the sense of community connection all while being a short 15 minute drive to Salmon Arm that offers full amenities and services. This property provides charm, fruit trees and great potential! Additionally, being commercially zoned opens up possibilities for entrepreneurial ventures. (id:29935)
1601, 5220 50a Avenue
Sylvan Lake, Alberta
Welcome to Rainbow Park and number 1601 which is a rare unit because there are only 4 of these townhouse type that come with attached garages. There's a bedroom on the main floor for quests, and office, or gym and then up the stairs is the open concept living, dining room and kitchen area including a cozy gas fireplace and half bath on this level. The deck off of the living room is convenient for the BBQ and there's another deck off of the kitchen perfect for morning coffee. Upstairs are two primary bedrooms each with 4 piece ensuites and one with a walk in closet. Laundry is done easy on this upper floor as well. This 3 bedroom, 2 1/2 bath end unit is just down the street from the marina, golf course, restaurants, and shopping and is a care free place to live. (id:29935)
5313 Highway 95
Harrogate, British Columbia
Let your imagination run wild, the possibilities are endless for this 68 acre parcel with no zoning. Spectacular mountain views in all directions, watching the eagles, hawks and ospreys up close is a special treat! A creek runs through one side of the property and the other borders on a large pond that is suitable for canoeing and kayaking. The parcel is separated by the highway, on the west side there is approximately 40 acres in the wetlands and 28 acres on the east side of the highway. The 2 bedroom, 1.5 bathroom mobile home can serve as your home base while you get started on building your dream. Call your REALTOR(R) today and book a private showing of this special property. (id:29935)
1732 62 Av Ne
Rural Leduc County, Alberta
Step into this stunning Two-story residence nestled in the Irvine Creek community. Upon entering, you're welcomed by a generously sized den, perfect for a home office. The convenience of a full bathroom on the main floor ensures seamless entertaining for guests. The main level boasts an open-concept kitchen with a spacious Spice Kitchen. Adjacent to the kitchen, the living room is filled with natural light streaming through large windows, creating an inviting atmosphere. Ascend to the upper level to unveil three spacious bedrooms, each offering abundant closet space. The opulent master bedroom boasts an 5 PC ensuite bathroom, while the remaining two bedrooms share access to a full bathroom. Additionally, a bonus room and a dedicated laundry area on the second area adding to the home's functionality and convenience. (id:29935)
1270 47436 Rr 15 Mission Beach
Rural Leduc County, Alberta
This year round Mission Beach cabin is ready for you! Located one block from the lake, you can enjoy the playground, beach and swimming. The painted log exterior greets you with two large south facing decks looking out to beautiful mature trees, perfect for cooking, entertaining or lounging in the sun. Freshly renovated interior is the perfect blend of modern and rustic elements. LVN flooring, unique light fixtures, new kitchen cabinets, subway tiles, silgranit sink, barn door and adorable bathroom! Huge windows in the living area allow for lots of natural light and beautiful views. There is a large master bedroom and a second bedroom perfect for a bunkroom. No need to take your dirty laundry home with you as it is equipped with a washer and dryer. The backyard is perfect for fires, and yard games, with a green space behind. The big updates have also been done for you with newer windows, shingles (2015),new well and jet pump (2017). New 1600 gal. septic tank recentl installed as well as a new gas furnace. (id:29935)
#2204 10410 102 Av Nw
Edmonton, Alberta
SPECTACULAR DOWNTOWN & CITY VIEWS from this 921 sq.ft 2 bedroom, 2 bathroom CORNER UNIT in the FOX II conveniently located in the Ice District with the restaurants, pubs, cafes, entertainment, the LRT, Farmer's Market, wine bars, theatre, MacEwan University, the river valley trails & Dog Park at your doorstep with quick access to the U of A & Brewery District. This gorgeous open unit has south & west exposures with fantastic views & 9' ceilings. The bedrooms are at opposite ends of the living area with a 4 piece main bathroom & a 4 piece ensuite bathroom. Quartz countertops, stainless appliances & an island with an eating bar. Included is the fridge, ceramic top stove, built-in microwave, dishwasher, washer, dryer, all window coverings & A/C. Southwest facing balcony with a gas outlet. Underground parking #191 on B6. Shows very well, in brand new condition. (id:29935)
40 Blackburn Dr Sw
Edmonton, Alberta
OASIS IN THE HEART OF EDMONTON! Looking for the privacy of an acreage in the city? WELCOME to Blackburn in its convenient location of SW Edmonton. This 2.67 acre (116,305 sqft) lot is situated well within city limits and borders tranquil creeks and mature trees. The North, East and part West sides of the property are surrounded by an environmental reserve. Excellent access to Anthony Henday, and all amenities. Property has RM zoning! The property has excellent potential to redevelop land with low rise residential or commercial space. Building pocket of this lot is 14,585 sqft. This one of a kind opportunity doesn't come often. Tranquility lives here. (id:29935)
2a Westbrook Dr Nw
Edmonton, Alberta
Welcome to WESTBROOK DRIVE! Located on the premier street in Westbrook Estates this 0.34 acres (1,368 m2) lot backs onto the Derrick Golf course . This beautifully maintained home boasts 2,000 ft of living space, originally built by Perry Homes. The main floor offers lots of space with a family room, living room, kitchen and bath. Upstairs you'll love having a full bath, 4 bedrooms including the master suite with its own ensuite. Basement contains more living space, laundry and cute little bar! The property presents a prime opportunity to revitalize the current home or build your dream home. Whether you want to develop a single home or capitalize on the space and build multiple, the opportunities are endless on this 89.9 ft X 190 ft lot. Don't miss out on this! (id:29935)
208 Grandisle Pt Nw
Edmonton, Alberta
An estate for all seasons and all reasons.This premier 1.18 acre property in exclusive Grandisle Point is a unique investment opportunity for today and the future. Privacy & seclusion & serenity in the city. The home has been lovingly maintained & upgraded. 50 yr. shingles in 2014; kitchen redone 2017; some new doors & windows, 200 amp house service. The home offers 2330 sq.ft. plus a fully developed walkout basement. 4 bedrooms - 2 on the main & 2 upstairs 3.5 bathrooms gorgeous hardwood floors; kitchen with island, corian counter tops; SS built in appliances; eating bar & large dining room. Spacious laundry/mud room. Sunken living room with curved fireplace and huge windows overlooks the river and valley views. A total of 3 balconies & 2 huge patio areas, on every side of the home has sweeping vista of the views & manicured lawns. West deck has a built in brick Bar BQ; lower deck on east side has a hot tub. The lower level has family room with 2nd fireplace, rec rm with wet bar. Brand new AC installed (id:29935)
404 42 St Sw
Edmonton, Alberta
Welcome home to this charming oasis! Boasting 2128 sq.ft of living space, this immaculate residence offers the perfect blend of comfort and convenience. With 4 bedrooms and 3 bathrooms, including a main floor full bath and bedroom, this home is ideal for families or guests seeking privacy and accessibility. The addition of a spice kitchen adds functionality and flair to the already impressive layout. Situated backing onto a serene park, enjoy tranquil views and endless opportunities for outdoor recreation right in your own backyard. Don't miss out on this opportunity make this dream home yours! (id:29935)
215 42 St Sw
Edmonton, Alberta
Welcome to this spacious listing boasting 2584.01 sq.ft of living space! Step into elegance with 2 living rooms both featuring an open-to-above concept, inviting ample natural light. Enjoy convenience with a main floor full bed and bath. Upstairs, find luxury in the primary bedroom with a 5-piece ensuite, along with 2 additional bedrooms and one bathroom. Culinary delights await in the kitchen and spice kitchen. Relax in the living room with serene pond views. Embrace comfort and style in every corner of this exquisite home. Basement is fully finished with one legal suite and one personal suite. Don't miss your chance to make this your forever home experience the beauty and charm of this wonderful property firsthand! (id:29935)
25 Eden Li
Fort Saskatchewan, Alberta
Brand new 2 storey home featuring a stunning open concept layout, 4 spacious bedrooms, and 2.5 bathrooms! As you enter, you'll be greeted by the heart of the home - a spacious, contemporary kitchen that will delight any chef plus a generously sized pantry. Completing this Level is a den towards the front of the home and 2pc bathroom. Heading upstairs you will discover the stunning primary bedroom that comes equipped with a 5pc ensuite and a spacious walk-in closet. This floor has an additional 2 bedrooms, large bonus room, 4pc bathroom and upstairs laundry for your convenience. The basement of the home is unfinished and awaits your personal touch. (id:29935)
7016 Kiviaq Cr Sw Sw
Edmonton, Alberta
Welcome to Riverstead ant Keswick, located in the vibrant Keswick subdivision. The main level of this residence comprises a bedroom and a full bathroom, providing convenience and flexibility. The living area is impressively spacious, featuring an open-to-below space that fosters a warm and inviting atmosphere. The kitchen is stylish with dual-tone cabinets, elegant quartz countertops, and a separate spice kitchen for added functionality. Ascending to the second floor, the layout is crafted for both comfort and opulence. Two master bedrooms, each with its private ensuite, provide a combination of privacy and luxury. Bedroom 3 and the bonus room share a common bathroom, ensuring convenience for all occupants. The house is adorned with contemporary finishes & conveniently within walking distance, this residence offers accessibility to a K-9 school, a shopping plaza, and all major amenities. (id:29935)
147 Conception Bay Highway
Bay Roberts, Newfoundland & Labrador
This prime location property would make a great rental with the potential for future development. This one-owner home is located in the heart of Bay Roberts on a residential/commercial lot. The main level features a spacious living/dining room, kitchen, bathroom with laundry, porch, and foyer. The upper level has three bedrooms and a bath. There is a shed. The home is located on a large .73-acre lot. The property is within walking distance of all amenities. (id:29935)
Lot 2 Upper Clyde Road
Welshtown, Nova Scotia
Incredible opportunity to own a 2-bedroom new construction home, situated on a 1-acre lot. With an open concept kitchen, dining, and living area, this home will provide the perfect space for entertaining family and friends. Large, bright windows will allow natural light to fill the space, creating an open and airy feel that you'll love. With its prime location just a short walk from Welshtown Lake and the family-friendly Welkum Park, you'll enjoy endless opportunities for outdoor fun and relaxation. Cambria Estates is known for quality homes that offer the best of both worlds - modern convenience and natural beauty. Don't miss your chance to own this luxurious new build in a quiet neighborhood surrounded by nature. (id:29935)
3 625 Drake Ave
Esquimalt, British Columbia
Unbelievable value!! Introducing ''The Carrara'' residence! Situated amongst a small Enclave of Luxury Homes, this Tuscan inspired & exclusive gated community will surely impress! Nestled high atop Esquimalt's skyline boasting stunning Ocean & Mtn views, this opportunity is definitely incomparable. Drake Heights was carefully created by award winning Zebra design who individualized custom floorplans for each home to take advantage of the natural environment. Spanning 2281 sq/ft, w/a truly special ROOF-TOP deck showcasing 180 degree SW views that one will be hard pressed to find elsewhere. The main offers a beautiful LR w/front balcony & open Kitchen/DR leading out to one of your rear patios, epitomizing privacy & mindfulness. Sit amongst your natural West Coast setting & relax in true peacefulness. Upstairs find a large Primary suite w/views & 2 more BRs. The lower level has a large FR that can easily be converted to an in-law suite. Steps to Esquimalt Rec & Memorial Park which has food trucks & live music! (id:29935)
1012 Foothills Court
Vernon, British Columbia
Enjoy luxury living in this updated Executive home. With 4 bedrooms and a legal 1-bedroom suite, this home offers a blend of comfort and sophistication. Soaring vaulted ceilings draw your view towards expansive windows framing breathtaking lake and valley vistas. The custom maple hardwood floors and high vaulted and coffered ceiling, evokes a sense of grandeur. Recently painted, and all new kitchen appliances, electric blinds, and modern lighting fixtures have been added. The gourmet kitchen seamlessly connects to the family room featuring a cozy gas fireplace, ideal for gatherings. Relax on the generous patio or entertain friends while watching the sun set over Okanagan and Kal Lake. Upstairs, a versatile bonus room awaits, freshly carpeted. The primary bedroom capitalizes on the panoramic views, accompanied by a renovated ensuite. Downstairs hastwo bedrooms or a gym space, alongside living room, gas fireplace, and wet bar, for entertaining either inside or out on the lower patio. Embrace outdoor living with areas for both a hot tub and fire pit, or retreat under the privacy sunscreens. A full workshop/storage area caters to outdoor enthusiasts' needs. A fully locked-off 1-bedroom suite provides flexibility for in-laws or rental income. The garage showcases new epoxy flooring and new car charger. The fully fenced, landscaped, and irrigated yard offers ample space for a pool. Close to both Vernon and Silver Star Mountain, it's a perfect blend of comfort and convenience. (id:29935)
5967 Line 8
Kirkton, Ontario
KIRKTON CHARMER; THIS TWO STOREY BRICK HOME SITS ON A LARGE MATURE LOT IN THE VILLAGE OF KIRKTON. LOTS OF LIVING SPACE FOR THE FAMILY FEATURING LARGE PRINCIPLE ROOMS ON THE MAIN FLOOR INCLUDING AS EAT IN KITCHEN, DINING ROOM OR FAMILY ROOM, LARGE LIVING ROOM AND GREAT MUD ROON FOYER AREA. AND A TWO PIECE BATH. UPSTAIRS YOU WILL FIND THREE AMPLE BEDROOMS WIH LOTS OF CLOSET SPACE AND A LARGE 4 PIECE BATH WIH STORAGE AS WELL. LOTS OF ORIGINAL FEATURES REMAIN INCLUDING THE STAIRCASE AND LEADED GLASS WINDOWS. OUTSIDE THE LARGE LEVEL LOT HAS LOTS OF PAVED PARKING AND THE 32 BY 24 FOOT INSULATED GARAGE IS SURE TO IMPRESS WITH LOTS OF POTENTIAL FOR THE FUTURE. MAKE AN APPOINTMENT WITH YOUR REALTOR® TO VIEW THIS GREAT HOME TODAY. NEW WINDOWS HAVE BEEN PURCHASED FOR ALMOST EVERY WINDOW ON THE MAIN FLOOR AND WILL BE INCLUDED IN THE SALE OF THE PROPERTY (id:29935)
#73 52320 Rge Rd 231
Rural Strathcona County, Alberta
Over 5000 sq ft of developed living space in this luxurious, WALKOUT bungalow, backing a pond, in the prestigious Meadowhawk, just seconds from Sherwood Park. With plenty of hardwood, stone, soaring ceilings, and tons of windows that showcase the stunning views from almost every room, the main floor of this home features large functional kitchen with large pantry, spacious living room, main floor office/den, stunning owner suite with gas fireplace and 5 pc ensuite, and a second bedroom with a 4 pce ensuite, a large mudroom and main floor laundry. The fully finished walkout basement features rec room with 3rd fireplace, enough space for all of your entertainment needs, a home gym, 2 more large bedrooms and a 3 pce bath. Other features worth mentioning: Fenced and landscaped yard, Infloor heat, heated 54x24 garage with epoxy flooring, stamped concrete, hot tub area, large storage shed. All of this on 0.44 acres. (id:29935)
2730 Cedar Heights Cres
Nanaimo, British Columbia
PRIVATE ESTATE on 5 ACRES includes 2 Rancher homes + Guest Cottage/Studio + 2 SHOPS and more; in all, nearly 5000 sq ft of living space! Homes are each 2 bed/2 bath with plenty of deck and patio space to relax. The fully serviced detached shop includes 10ft ceilings, 200 amp service, an office, kitchen & bathroom. The 650 sq/ft guest cottage with kitchenette & loft would make an excellent artist’s studio or Air B&B. Site has an ADDITIONAL 1500 sq ft of storage in the container, hanger & shed. There is so much space & rental potential! Professionally landscaped, south facing acreage has fenced, drip irrigated orchard with 80+ mature fruit trees and bushes. You will also find an upgraded water system, 2x 2024 hot water tanks, garden area, 3 RV pads, fire pit, & playground w/ 120’ zipline. Imagine the gatherings you could have! Not only is the property located on a quiet cul-de-sac backing onto the beautiful Cable Bay Trail, you can explore your own peaceful forest trails & stream at home. 20 minutes to the airport, Ladysmith and Downtown Nanaimo. All measurements approximate & should be verified if important. (id:29935)
Lot 1 Upper Clyde Road
Welshtown, Nova Scotia
Incredible opportunity to own a 3-bedroom new construction home, situated on a 1-acre lot. With an open concept kitchen, dining, and living area, this home will provide the perfect space for entertaining family and friends. Large, bright windows will allow natural light to fill the space, creating an open and airy feel that you'll love. The primary suite, a true oasis, will come complete with a private bath, providing the ultimate in relaxation and privacy. With its prime location just a short walk from Welshtown Lake and the family-friendly Welkum Park, you'll enjoy endless opportunities for outdoor fun and relaxation. Cambria Estates is known for quality homes that offer the best of both worlds - modern convenience and natural beauty. Don't miss your chance to own this luxurious new build in a quiet neighborhood surrounded by nature. (id:29935)
14 Rogers Drive
Antigonish, Nova Scotia
This mini-home was recently renovated entirely, including new windows, and is ready for its new owners. Located in Glen Aire Estates, originally constructed in 2004, it has 3 bedrooms and 2 bathrooms. There is electric baseboard heat, and a ductless heat pump to keep you cozy and warm in the winter and cool in the summer time. The sunroom attached to the mini-home is included in sale (35' 8" x 10' 3"). Close to all amenities in the town of Antigonish, come check it out! (id:29935)
13014 Heritage Road
Caledon, Ontario
A special offering -- This charming 1.5 storey century home is located in a prime South Caledon location, sits on .69 of an acre lot, and has towering trees, apple and pear trees, raised garden beds, stone patios and walkways, and perennial gardens. Full of character, the thick exterior stone walls, circa 1855, were sourced from a local quarry up the road, in Terra Cotta. Rich in history, these stone walls stood as the area schoolhouse from 1855-1960! Rustic hand-hewn wooden beams in the Dining room bring warmth and charm to the elegant Kitchen (2021) with a Caesarstone white quartz countertop, glass backsplash and stainless steel appliances, and is open to the Dining room, and Living room with a Rumford style brick fireplace, and pine barnboard walls with built-in cupboards. Gorgeous Great Rm addition w/ beamed cathedral ceiling, pot lighting, in-floor heat, sprung dance floor & garden door w/out to backyard patio w/ westerly views. Garage access. Heat source: propane boiler water radiant heat. The upstairs loft primary bedroom has potential to be divided into two large rooms, has a skylight, bench seating, tons of closet space and a 3-piece ensuite. A detached workshop (as is) is approx 750 sq.ft, offers hydro, ample storage and work space, perfect of the creative, hobbyist or car enthusiast. Shopping is available in nearby Brampton and Georgetown, and is minutes to nearby hiking, walking and cycling trails at the Terra Cotta Conservation Area, The Bruce Trail, The Caledon Trailway, which is a multi-use trail stretching 35 kilometers from Terra Cotta to Palgrave, and downhill skiing at the Caledon Ski Club in nearby Belfountain. The area has a little something to offer everyone in the family, including tubing down the river, nearby historic Terra Cotta and Glen Williams, with coffee shops, pubs and restaurants. Having a fabulous southerly location, this home is minutes to Highway 10/410, 50 mins to TO and 30 mins to Pearson Airport. (id:29935)
610 Academy Way Unit# 117
Kelowna, British Columbia
Check out the value price drop on this unit!!!! This is our largest floor plan with some amazing and very unique features. It has 2 bed + den + separate entrance self contained student accommodation space for added income. These are unique. A townhome with a built in revenue option. *SHOW HOME Unit #115 OPEN WED & THURS. NOON - 3PM* Our long awaited Alpha plans are returning - Yahoo! Of our first 75 homes, only 6 were Alpha plans and they sold out fast. Why did they sell so fast you ask? Great floor plans and great value is the answer. Each unit has three levels of living with the ""owner"" occupying the top two. The lower level can be set up as a boarding suite, perfect for students or air B&B if this home is your principal residence. The main floor has a huge kitchen with tile back splash, quartz counter tops, quarts covered eating island, SS appliance package a BBQ deck and powder room. The upper floor contains two large bedrooms, and a full size den. The primary suite, of course, has a walk-in closet and 4 pcs ensuite. Laundry is also on the top floor. Double car garages, central A/C, all window coverings and a great New Home Warantee are also included. You can live in the entire home or live and rent a separate entrance - the choice is yours. Colour scheme is OMEGA, white Photos show EPSILON, dark (id:29935)
1190 Raymer Avenue
Kelowna, British Columbia
LAND ASSEMBLY! PRIME LOCATION! This 5-lot assembly is located on the corner of Gordon/Raymer, 1 ACRE+, and has a total asking price of $8,400,000. There is potential for constructing a 6-story residential building with commercial on the ground level, under MF3 Zoning. This assembly's highly desirable location, strategic position on transit corridor, & its accessibility to key amenities, marks it as a premium development prospect! City indicates 1.8 FAR + bonuses up to 2.3 FAR. Must be purchased in conjunction with the other properties in the land assembly. Properties included in this assembly are 1198 Raymer Avenue, 1190 Raymer Avenue, 2670 Gordon Drive, 2680 Gordon Drive, & 2690 Gordon Drive. (id:29935)
16 Concord Place, Unit #527
Grimsby, Ontario
You deserve more! "SUNSET" floor plan 747 sq ft plus 95 sq ft balcony directly facing the lake! Upgraded kitchen with granite c/tops, mouldings, large island, full sized s/s appliances. Larger than average living space with potlights and patio doors to oversized balcony. Bedrm with large walk-in closet and ensuite access. TWO underground parking spaces and locker. Enjoy amenities of gym, party room, theatre, billiards, patios and a pool. Ideal "Grimsby on the Lake" location just steps to water front trails, shops and restaurants. 24 hrs notice required for showings (id:29935)
25 Gladstone Avenue
Hamilton, Ontario
Well cared for LEGAL 2 family property with fantastic long term tenants, wishing to stay!Spacious Main floor unit has 2 Bedrooms (or one and a den),high ceilings and sliding door to walk out back yard and deck! In suite Laundry and one Private Parking spot.Upper unit offers One Bedroom plus a Den, 1.5 baths and a huge attic enclave that can be a multi use (currently a bedroom) space - with a walk out balcony off the Kitchen! In suite Laundry and one Private Parking spot. Situated in Hamilton's St. Clair neighbourhood, this property works well for the investor, or a Buyer that can live in one unit and help pay the mortgage with the other! (id:29935)
8472 Yellowhead Highway
Mclure/vinsula, British Columbia
Want to experience country living but so close to Kamloops and Sun Peaks? This property features over 7 acres of usable land with 2002 built 2 story home perfect for a growing family. Country charm is present in every aspect of this property from the wrap around veranda to the fenced off areas for cows, chickens, horses, etc. Main floor features open concept design with modern S/S appliances, great room with high ceilings and wood burning stove, master bedroom with cheater ensuite. Upstairs features 3 additional bedrooms and 4 piece bath. Basement has laundry, large rec room and tons of storage with exterior access. Newly constructed 36x80 detached farm building is a dream space! Wood fired boiler system. Numerous gardens, grassy areas, shade/fruit trees, and tons of additional space for toys and equipment. This is your chance to have modern amenities on an acreage approximately 20 mins to Kamloops and 30 mins to Sun Peaks. Call now for details and showings. (id:29935)
3590 Barrymore Lane
Windsor, Ontario
Welcome to 3590 Barrymore Lane! This charming bungalow is a perfect opportunity for investors or first-time homebuyers. Boasting 3 bedrooms and 1 bathroom, this home sits on a generously sized 54' x 125’ lot, offering over 7,500 sq ft of land. The property features a convenient carport with a closed-off tool shed and a bar-like shelf that opens onto a concrete pad in the backyard. Additionally, a sunroom off the kitchen serves as a delightful retreat, complete with a cozy fireplace and abundant windows that flood the space with natural light. The house is close to essential amenities including grocery stores, schools, hospitals,Mic Mac Park. Commuters will appreciate its proximity to major transportation routes, with easy access to the 401, Ambassador Bridge, and the new Gordie Howe Bridge, ensuring convenient travel options (id:29935)
802 9262 University Crescent
Burnaby, British Columbia
Welcome to Novo 2 in UniverCity! This beautiful 2 bed 2 bath unit is on the 8th floor with mountain views! 827 sqft of living space and an excellent layout! Open concept kitchen and living room with granite counters, kitchen island, and stainless appliances! Large and bright primary bedroom with 3 pc ensuite! Good size second bedroom, full bathroom + in suite laundry. Updated flooring throughout! Great size balcony with excellent views! Well run strata with an healthy contingency! All of this in a great location walking distance to SFU and everything UniverCity has to offer! Hiking trails, grocery, restaurants, coffee shops, shopping, and more! (id:29935)
2343 Pandosy Street
Kelowna, British Columbia
INVESTOR ALERT! Rental Property: Two properties have been amalgamated into one title. Includes detached house on Christleton with two rentable units (main and basement) with passive rental income of $4,000/mo. plus another $6,000/mo. from the Kelowna International Hostel on Pandosy. An owner-operator can capitalize on summer income for the hostel ranging from $25 to $35 K. Superb location just 1 block to the Kelowna Hospital, 2 blocks to lake with shops and restaurants nearby. Development Opportunity: Current owner is well into a Development Permit process for a 6-storey building (commercial ground floor and 5 storeys of residential). Permitted density will be 2.5 FAR. The holding period can be profitable, based on the rental incomes mentioned above. (id:29935)
653 Sea Street
Saint John, New Brunswick
We all heard of a Million Dollar View, what about a 2 Million Dollar View. This new home has 180° year round unobstructive waterview. This home is less than a year old and is built to high standards. R2000 with 9' ceilings and infloor heating throughout. Beautiful open concept with gorgeous white kitchen, large quartz island and gorgeous ceramic floor. Large master with walk in closet and ensuite and again with an outstanding waterview. 2 other good sized bedrooms and another full bath. Crown molding throughout, large double attached garage on a quiet dead end street. Watch the cruise ships or the large tankers that navigate on the Bay of Fundy from almost every room in the house. (id:29935)

