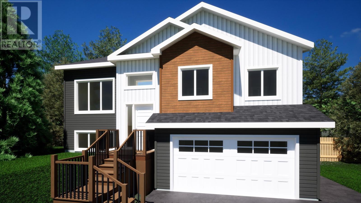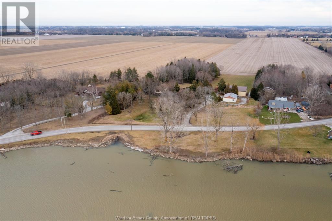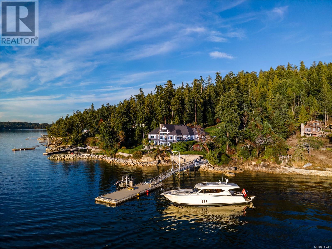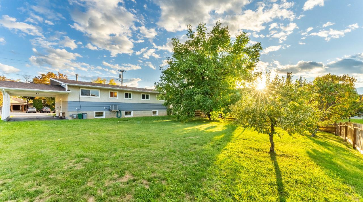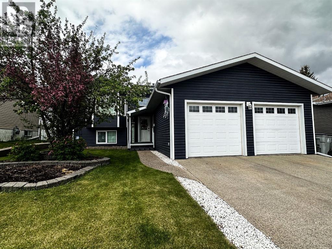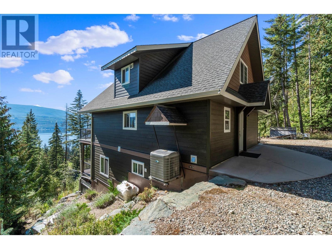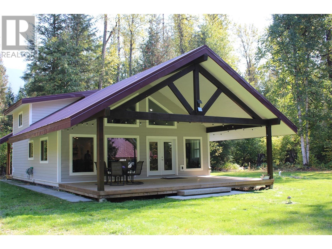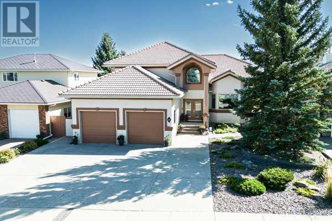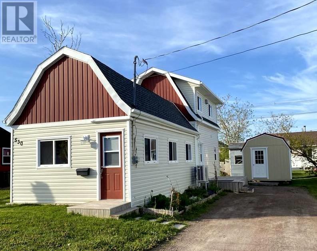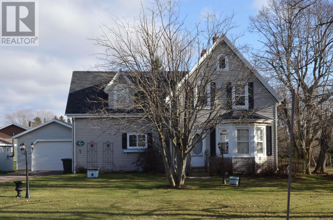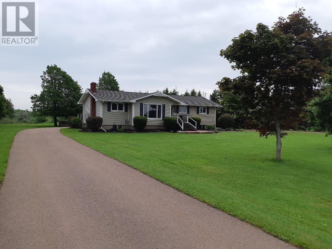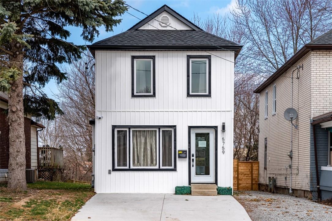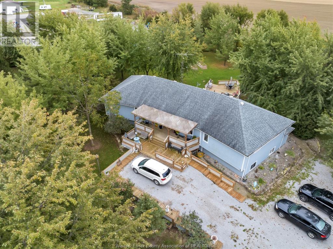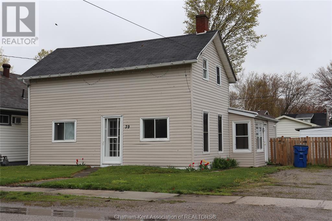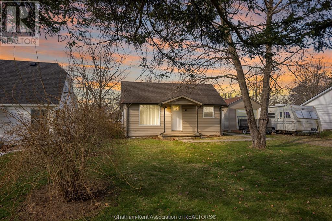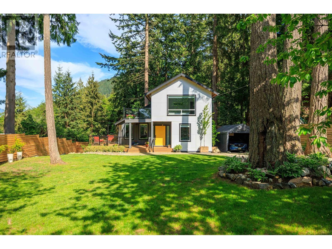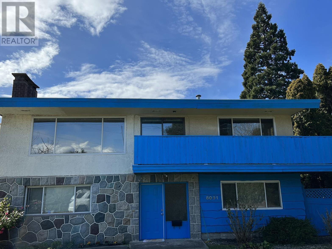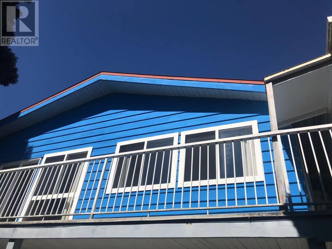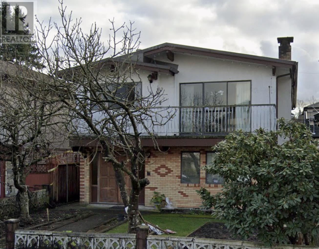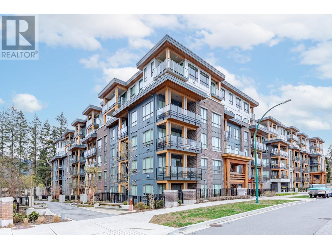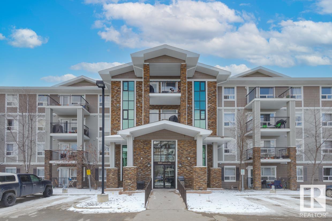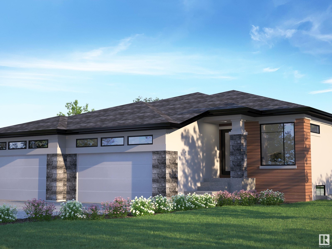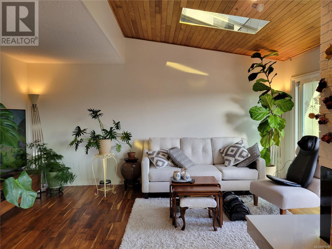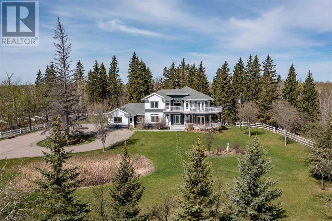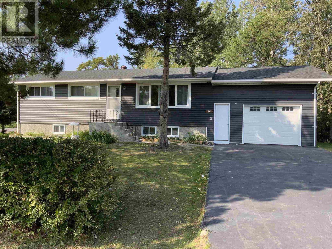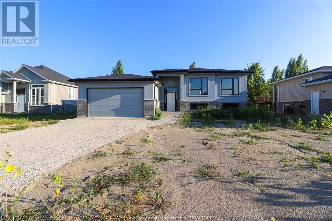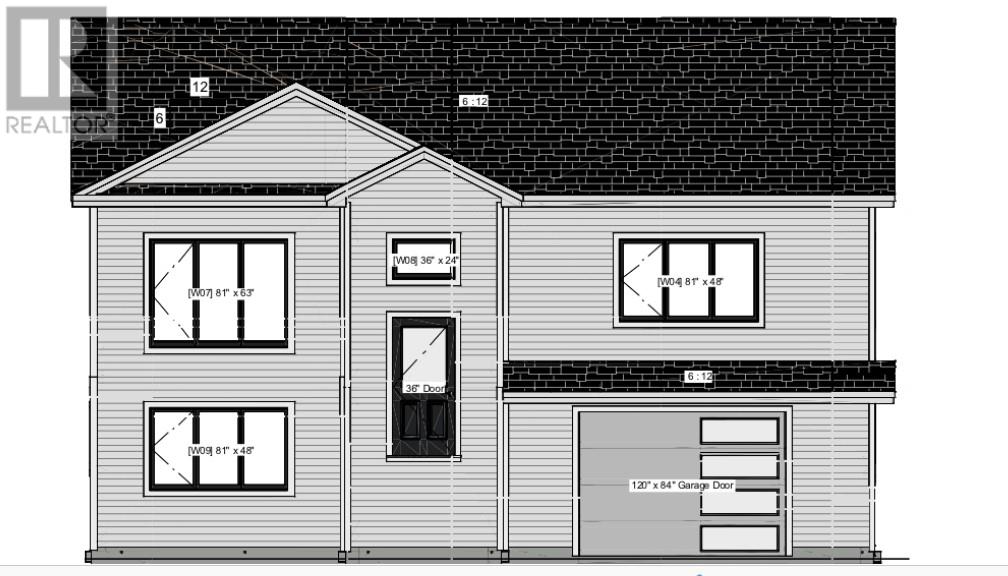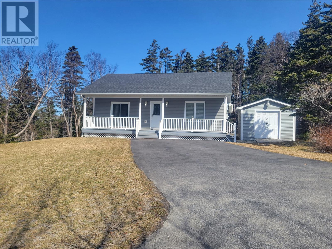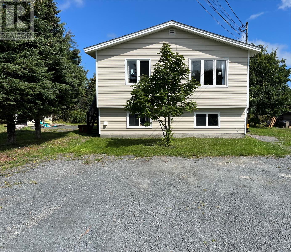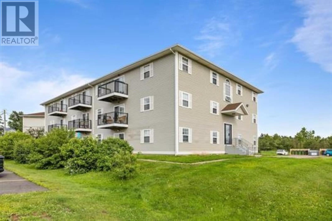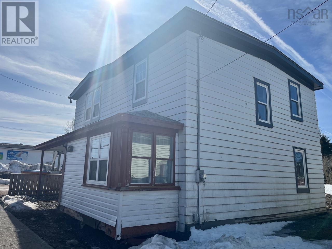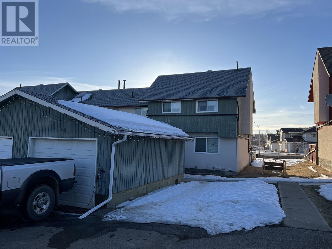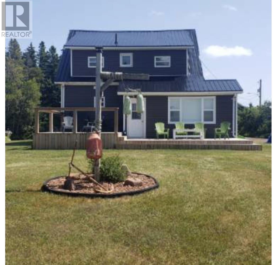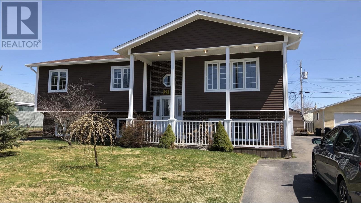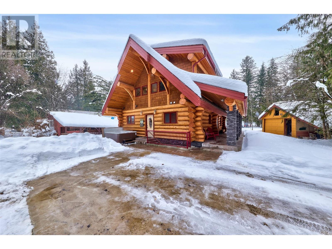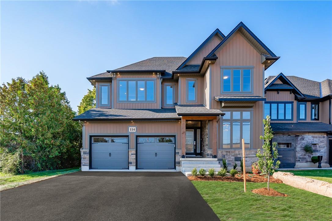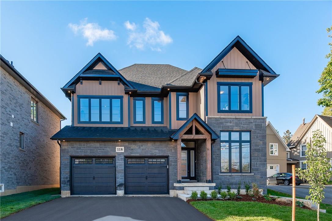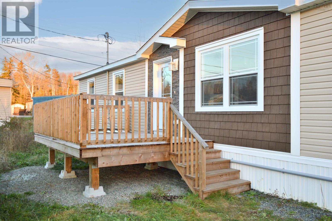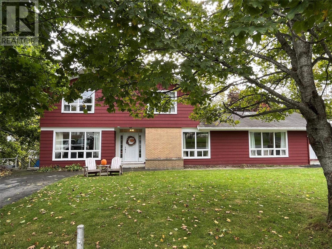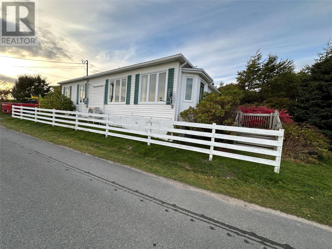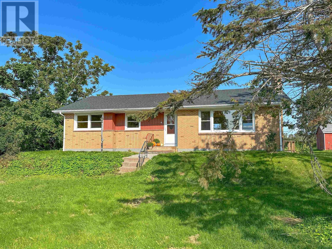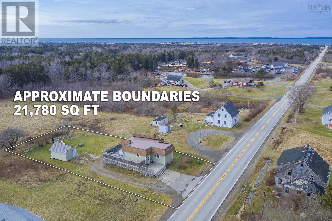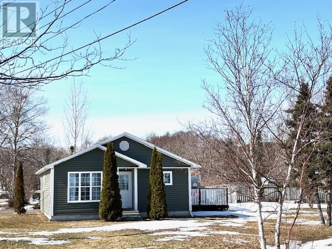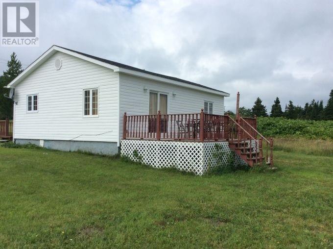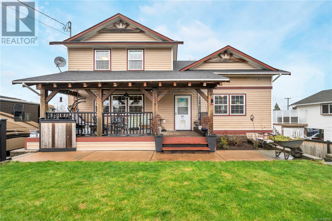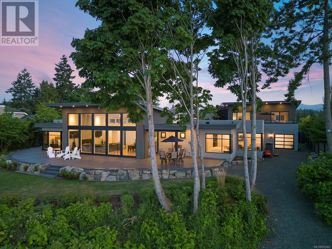6 Meadow Road
Paradise, Newfoundland & Labrador
Talk about an attractive home! This brand new split entry home has all of the curb appeal and functionality you need. Located on a very peaceful street in Paradise, this new home has 3 bedrooms with a large 17X18 in house garage for all of your storage and toy needs! The open concept design makes living here an absolute breeze and there is still time to add your custom touches to it to make it your own. Ever dream of using your design touch to bring a home to life? This is that opportunity to make it exactly the way you'd like it . (id:29935)
9090 Canard Drive
Lasalle, Ontario
3350 SQ FT 4 BED 3 BATH BRICK TUDOR HOME ON 2.4 ACRE TREED LOT OVERLOOKING RIVER CANARD 2 CAR ATTACHED GARAGE INGROUND POOL PROPERTY IS PART OF A TOTAL 7.5 ACRE PARCEL AVAILABLE AS A PKG. CONTACT LISTING AGENT REGARDING DRIVEWAY ACCESS. RARE OPPORTUNITY FOR COUNTRY LIVING. YET ONLY MINUTES TO ALL CITY AMENITIES. (id:29935)
8338 West Saanich Rd
Central Saanich, British Columbia
The setting at Ocean Enclave between the sculptured gardens and the sparkling sea, transmits a sense of peace that washes over all who are fortunate enough to arrive. This low bank ocean front property encompasses 6.8 acres and captivates at every glance. This exquisite custom built home was commissioned in 1996 and is a masterful work of West Coast Architecture that incorporates natural building materials throughout. Set in picturesque Central Saanich, this gated property is entirely private and surrounded by a mature forest of fir, arbutus and cedar trees. The main estate encompasses two luxurious levels over 6,600 sqft, with 4 bedrms, 7 baths, and floor to ceiling windows that frame the sweeping water views. Welcome guests with a detached 2 bed, 2 bath guest carriage house. This expansive property offers resort-style living year round, including multiple oceanfront patios, a 60 foot dock, helicopter pad, walking trails, gardens and spectacular sunsets year round. (id:29935)
1906 Ash Street
Creston, British Columbia
This beautiful home is in the most convenient location In town! 3 spacious bedrooms and 2 bathrooms on the main floor of this large home. Natural gas furnace and central air, conditioner, updated windows and roof in resent past. Also has a full basement, featuring plenty of large windows waiting to be finished. Huge level lot with beautiful oak tree, did I mention it has a workshop, extra parking level paved driveway. Dream yard home! Call your Realtor Today! (id:29935)
4722 43 Street
Mayerthorpe, Alberta
This stunning Bungalow boasting 1450sq ft above grade and a double heated garage has just hit the market with a tremendous price! The curb appeal with the updated vinyl siding (2018), shingles (2017) & double garage doors will be the first thing you see. Once inside, there is a welcoming entry way with soaring ceilings, and a hardwood staircase. Access to your double heated garage is to your right, which also has an entry on the front porch. The main floor opens up to a beautiful sunken living room. The middle bay window was replaced in 2020. An array of oak cabinetry with ample counter space, is just around the corner. There are huge built in drawers, and stainless appliances, a Garburator, and a nice, big island! Laundry is conveniently located in the main level, accompanying a bedroom, 4pc main bath & a great primary suite that has a walk-in closet & 3-pc ensuite. Downstairs, 2 more, very generous sized bedrooms, large 3 pc bath, storage room, and all the rec space you could ask for! The windows in the basement bring in a lot of natural light. Completing the interior, you also have the perks of AC, and infloor heat. Outside, a natural gas bbq hook up and a 25x45 cement pad that can be utilized for RV parking, extra vehicle parking or a sweet basketball court! With a great location,& immaculate home you’d be silly not to add this one to the list! (id:29935)
7761 Columbia Drive
Anglemont, British Columbia
Privacy at its best! Exceptional lake view home overlooking the Golf Course. This property has been tastefully landscaped and features an engineered retaining wall! Enjoy many days on the expansive south facing deck, which would be perfect for entertaining family and friends. Behind the property is Crown Land so you will never lose your privacy. Enjoy the open concept main floor with large kitchen and living room area. This home is sure to please! Located near Anglemont Golf Course, Anglemont Marina and just minutes from Shuswap Lake! Adjacent lot is also for sale. (id:29935)
1630 Ireland Road
Seymour Arm, British Columbia
The mountains are calling! Enjoy peace and quiet in this 3 bedroom, 2 bathroom off grid home. This 2019 home sits on a picturesque 1.88 acres. Large 22x24 foot shop to store all your toys! The covered fire pit area is perfect for enjoying the summer nights with family and friends. You can BBQ all year round on the massive 16x30 covered front deck. Inside the home there is a large wood burning fire place which is perfect to cozy up to on a winter night. The kitchen area boasts a large island and stainless steel appliances, perfect for hosting large family dinners. This home has on demand hot water, solar power and automatic gen start. Just a short drive away is the beautiful sandy shores of Silvery Beach. Seymour Arm has so much to offer with its year round recreation. This home is perfect for year round living or seasonal getaway. (id:29935)
141 Coachwood Point
Lethbridge, Alberta
EXECUTIVE LUXURY HOME WITH A MILLION DOLLAR VIEW. This incredible two story dream home exceeds expectations on all levels. The front street appeal is apparent with a perfectly manicured yard as well as custom finished exterior trim. The front entrance is grandiose with an impressive spiral stair case leading to a quaint sitting / reading area , office, bedroom , bathroom ,primary bedroom with incredible ensuite and walk in closet, all with outstanding coulee views. The main floors boasts executive style living with a formal dining room, massive master chef kitchen / family room and a separate sunken sitting tv fireplace room. The main floor also boasts another bathroom , huge rear entrance leading into a pristine heated insulated garage. The lower level of this home offers two large bedrooms, a gym , bathroom , workroom and another huge family room, there is also a walk up walk out covered entrance leading to an impeccable huge deck and manicured back yard/ out door living space (id:29935)
530 Sheen Street
Summerside, Prince Edward Island
A centrally located Summerside property featuring 3 bedrooms, 1.5 baths, close to the boardwalk, recreational facilities, playground, shopping and more. Includes a barn and a shed for storage needs. The house has a combination of exposed beams, vaulted ceilings, and upgraded features like a glass tile backsplash and soft close drawers adds a touch of luxury to the space. The upgraded bathroom with subway tiles and a soaker tub enhances the overall comfort and aesthetic appeal. All measurements are approximate and should be verified by the purchaser if deemed necessary. (id:29935)
14 Gaspe Road
O'leary, Prince Edward Island
This charming 3 bedroom home is one of O'Leary's original farmhouses and is walking distance to all amenities. A staircase takes you upstairs to 3 bedrooms and the 4-pc. bath. On the main level is a recently renovated, large eat-in kitchen with new appliances, countertop, backsplash and built-in coffee station. The kitchen leads to a dining room big enough for a large family which has a pocket door in to the living room with a pretty bay window. Also on the main floor is a mudroom/laundry room with toilet just off the back door which opens to a 16' x 22' stone patio and fenced private backyard with 8' x 12' shed for storage. From there you can enter the fully finished, insulated and heated, 2 car garage with 60 amp electrical panel, all built in 2019 on a concrete floor. This house is also wired with a 60 amp generator panel. lf you are looking for farmhouse style and a great property, convenient to shops and town services,. (id:29935)
2200 Rte 152
Montrose, Prince Edward Island
A 3 bedroom bungalow on a beautiful mature treed lot with lots of flowers and plants. There is a large eat in kitchen with lots of cupboard space, there is a large ensuite bath with jacuzzi tub and stand alone shower unit and built in cabinets and vanity. The bedrooms are a nice size and off of the kitchen is a den just to sit and relax and there is main floor laundry. The roof shingles were recently replaced. The windows and doors are steel and vinyl. The basement had an apartment at one time that was removed but still has some infrastructure remaining that would have potential if new owners need more living space. This home sits on a beautiful lot with circular space. This home sits on a beautiful lot with circular driveway and also comes with storage shed. (id:29935)
5759 Robinson Street
Niagara Falls, Ontario
Opportunity! Stylish renovated home ready to move in or solid investment property to add to your portfolio. Updated to designer quality with dream kitchen, contemporary bathrooms, flooring, roof, windows, plumbing and electrical. This stunning home is located a stones throw away from tourist area, entertainment, dining and so much more. Parking for 3 vehicles, fenced in yard with entertainers deck and large garden shed rounds this winning property out! (id:29935)
4105 Knapp
Lakeshore, Ontario
WELCOME TO 4105 KNAPP ROAD ALSO KNOWN AS NORTH MIDDLE ROAD, COMBER. NICELY APPOINTED 4-7 BEDROOM 2378 SPRAWLING RANCH ON A 3.78 ACRE LOT. BEAUTIFUL OPEN CONCEPT DESIGN WITH LARGE COUNTRY KITCHEN OPEN TO THE GREAT ROOM AND DINING AREA. 2 FULL BATHS. MAIN FLOOR LAUNDRY ROOM.PATIO DOORS OFF GREAT ROOM TO LARGE REAR DECK UPDATED IN 2021. LOWER LEVEL IS PARTIALLY FINISHED WITH LARGE REC ROOM AREA AND 3 LARGE BEDROOMS. GRADE ENTRANCE LEADS TO BACK YARD. LOCATED JUST OFF HWY 77 AND 401. GREAT OPPORTUNITY AS A HOBBY FARM OR TRUCKING BUSINESS. HEATED & INSULATED 2800 SQ. FT. WORKSHOP WITH 14 FT. DOOR, 220 AMP ELECTRICAL SERVICE, GARAGE PIT PLUS MORE. 20 MINUTES FROM WINDSOR. (id:29935)
39 Mcgeorge Street
Blenheim, Ontario
1.5 Storey remodelled home is just 4 walking blocks from downtown Blenheim where your banking and shopping is nearby. Blenheim is renowned for its boutique type shops throughout southwestern Ontario. This home has 3-4 bedrooms, large kitchen and eating area with ceramic tile flooring and large living room. Updated 4 piece bath. It has a main floor laundry. There are 2 storage sheds in rear yard. Lot is fenced. A 30% referral fee will be withheld by the Listing Brokerage if the property is shown by the Listing Brokerage Office. (id:29935)
47 Broadway Street
Ridgetown, Ontario
Located in the picturesque town of Ridgetown, this charming 2-bedroom, 1-bathroom home offers a perfect blend of modern comfort and classic charm. Upon entering, you are greeted by a warm and inviting living space adorned with energy-efficient LED lights, creating a cozy ambiance throughout. The kitchen features sleek countertops, stainless steel appliances, and a new hood fan, making meal preparation a breeze. Two well-appointed bedrooms offer comfortable accommodations, each bathed in natural light. The shared bathroom has been completely renovated. As well as newly update plumbing and sewage system. Outside, a restored garage provides additional storage space for tools or outdoor equipment. This home offers the perfect combination of small-town charm and modern convenience. With its thoughtful renovations and prime location, this property presents a rare opportunity to enjoy the best of both worlds in a welcoming community. (id:29935)
597 Willie's Way Way
Bowen Island, British Columbia
Welcome to 597 Willie's Way, a picturesque retreat nestled on .41 acres of meticulously landscaped lawns, embraced by a lush forest. This fully renovated home offers a multitude of desirable features, ensuring a move-in ready experience. Discover the joy of a fenced-in backyard, providing a private sanctuary for relaxation and entertaining. Enjoy the modern elegance showcased throughout, from the new hardi plank siding to the stainless steel appliances and caesarstone countertops in the kitchen. With a concrete driveway and exquisite landscaping, this remarkable property offers both convenience and beauty, allowing you to effortlessly settle into your new island home (id:29935)
8091 No. 3 Road
Richmond, British Columbia
Investors and Builders Alert! Two side by side flat lots located in Richmond most prestigious Broadmoor, Sunnymede neighbourhood, can be sold together with 8071 No.3 rd next door. Rarely 65' frontage, 7,800 sft square lot on the inner street of No.3 Rd. There is an inner street and two tree lines away from No.3 Rd, quiet and secure. Both lots are qualified under City of Richmond's "Arterial Road Land Use Policy", potential to sub divide both lots into 4 single house lot, townhouse, or rowhouse, or simply build your dream home in Richmond's most thoughtful and prestigious neighbourhood. Stable tenants with good cash flow, walking distance to Richmond Center, brighouse skytrain station and Minoru Park. (id:29935)
8071 No. 3 Road
Richmond, British Columbia
Investors and Builders Alert! Two side by side flat lots located in Richmond most prestigious Broadmoor, Sunnymede neighbourhood, can be sold together with 8091 No.3 next door. Rarely 70' frontage, over 10,000 sft square lot on the inner street of No.3 Rd. There is an inner street and two tree lines away from No.3 Rd, quiet and secure. Both lots are qualified under City of Richmond's "Arterial Road Land Use Policy", potential to sub divide both lots into 4 single house lot, townhouse, or rowhouse, or simply build your dream home in Richmond's most thoughtful and prestigious neighbourhood. Stable tenants with good cash flow, walking distance to Richmond Center, brighouse skytrain station and Minoru Park. (id:29935)
3072 E 26th Avenue
Vancouver, British Columbia
This Vancouver Special, partly renovated in 2018, 7 bedrooms and 4 bathrooms, offering ample space for versatile living arrangements. Don't miss out on this chance to capitalize on its central location near skytrain and park amenities. (id:29935)
212 735 Anskar Court
Coquitlam, British Columbia
THE OAKS located at Burquitlam by prestigious Developer - Strand. Rarely available luxury 1-bedroom & den unit spacious & high-level situated at the best & convenient location in Coquitlam West. Practical layout & open concept added to the feeling of spaciousness. Large windows brings in lots of natural light. Over 600 square ft interior area, huge DEN & EX-LARGE balcony featuring enough comfortable outdoor spaces. Trendy German wide-plank laminate floor, in-suite laundry, high-end appliances, quartz stone countertop, European laminate cabinets & upgrade AIRCONDITIONING ... makes a perfect home or investment property in the heart of Burquitlam. Amenities, central location, step to Skytrain station, shops & park... 1 Parking & 1 Locker. Priced to sell! ACT FAST!!! WON'T LAST LONG! (id:29935)
#1212 9363 Simpson Dr Nw
Edmonton, Alberta
Gorgeous 2-bedroom condo nestled in the highly desirable South Terweillegar community. This luminous residence boasts in-floor heating and features the favored floor plan with bedrooms positioned for enhanced privacy. Bask in the sunlight streaming through the south-facing balcony in the inviting living room. The kitchen offers a welcoming ambiance with white cabinets, a central island with a breakfast bar, and ample space for culinary endeavors. With 2 full baths and convenient in-suite laundry accompanied by storage space, practicality meets comfort effortlessly. Enjoy the convenience of two separately titled and energized surface parkings. Situated close to schools, public transportation, shops, recreational center and the Anthony Henday, this home offers both convenience and accessibility. Whether you're seeking an ideal starter home or a savvy investment property, this condo is sure to exceed your expectations. (id:29935)
4604 Knight Pt Sw
Edmonton, Alberta
Welcome to The Cora by Aacropolis Homes located in Keswick. This luxury bungalow duplex boasts 3 bedrooms & 2.5 bathrooms sitting at 1574 sqft w/ FF basement. Key notes of this home starting on the exterior is an attached double garage w/ floor drain & ceiling height for future car lift, landscaping + fencing & covered deck, exposed aggregate steps, sidewalk + driveway, black exterior windows, acrylic stucco system c/w additional stone + faux wood siding details. The main-floor comes with lavish finishing including 10 ceilings, 8 doors, custom built ins in the mudroom, raised ceiling in the great room, walnut stair stringers + walnut railing c/w horizontal spindles, Napoleon electric fireplace w/ walnut + stone details, appliance package, custom built-in master walk-in closet w/ direct access to laundry room, ensuite has custom tiled shower, heated tiled floors + freestanding tub. The fully finished basement comes complete w/ wet bar and wine storage. This home is a CANT MISS if you love LUXURY! (id:29935)
407 Avon Street
Summerside, Prince Edward Island
Welcome to 407 Avon Street in Summerside, PEI! This 2-bedroom bungalow includes a nursery/office, a spacious kitchen with white oak cupboards, and a full bath. Hardwood floors in the living room, laminate in the bedrooms. Vinyl siding and windows for easy maintenance. Single-car garage and a nice backyard. Conveniently located near Elm Street School, making it an ideal potential rental property. Discover the possibilities of this Summerside gem! Please note that vendor is related to listing agent. (id:29935)
11 3341 Mary Anne Cres
Colwood, British Columbia
Nestled in 20-unit townhouse complex in Colwood, this biggest end unit offers an exquisite blend of comfort and scenic beauty. As you step through the front door, you'll be greeted by a warm and inviting atmosphere, with the dining area and living room separated by a quartz/marble decorated gas fireplace, and sliding doors open to the ample sundeck (25'x10') with captivating view of Mount Baker. Upstairs, the master bedroom (15’x22’) offers a peaceful retreat, providing a private sanctuary with ample natural light, and a dan with windows could be a third bedroom. Downstairs, a second bedroom with its own bathroom provides maximum privacy, and a door accesses to a designated LCP rose garden . Ample storage including massive crawl space. CLose to amenities, parks, and shopping centers. Upgrades from 2020:double pane vinyl windows throughout, engineering floorings throughout, a propane fireplace and Renni Propane Heater, new countertops for all bathrooms, new fences for the rose garden. (id:29935)
51146 Ab 21
Rural Strathcona County, Alberta
40 ACRES of Nature and a Custom built executive home is waiting for you! Imagine spending the days trekking through your own private forest, and then retreating to a custom home with nearly 5000 square feet of living space including a chef's kitchen, grand living room, large bedrooms, multiple decks, hot tub, sauna, games room, gym....ALL the magnificent things! All of this within 15 minutes of the city of Edmonton keeps you close to multiple golf courses, amenities and work while enjoying natures retreat. Zoned Rural Residential / Agricultural - the possibilities are open and endless for what you do with this property! Perhaps you are an entrepreneur and looking to embark on a new business venture or maybe you are a nature lover who wants to enjoy the land for yourself. There is so much here to appreciate and as the snow melts away and spring begins to take shape - plan to take the time to pull on your boots and walk this wonderous plot of nature. The home was custom designed by its single owner and carries grand elegance throughout. As you open the front door along the covered front porch, you are greeted with 22ft open ceilings and the most stunning, hand crafted, double-curved solid wood staircase you may have ever seen. There are massive windows letting in tons of natural sunlight; solid hardwood floors; custom hand-stamped ceilings all throughout, large open spaces and executive style rooms on every level. The opportunity to maximize your ownership of land without compromising elegance or amenities makes this property a true GEM. (id:29935)
24 Laverty Rd
Red Lake, Ontario
New Listing. Welcome to 24 Laverty Road! This 4 bedroom, 2 bath home offers a classic interior and sits on a sprawling corner lot that includes a large back deck for entertaining, and multiple vegetable gardens. You’ve found an excellent quiet spot in an established neighbourhood. Around the corner from Laverty Park, and community garden. Within walking distance of Red Lake Townsite. Major appliances included, 100 AMP Service, NG Forced Air Furnace, NG Fireplace, Shingles (2018), Siding and exterior foam insulation (2018), Hot water tank (owned). There is plenty of room for vehicles and belongings with two garages, and two asphalt paved driveways. Call or text to book your private viewing. (id:29935)
2592 Mayfair
Lasalle, Ontario
WELCOME TO BEAUTIFUL AND PRESTIGIOUS LASALLE!! BRAND NEW DEVELOPMENT, TO BE BUILT! EXTRA EXTRA LRG BRAND NEW MODERN/STYLISH R-RANCH STYLE HOME IN A DESIRABLE LOCATION. GREAT CURB APPEAL WITH STONE/STUCCO/BRICK FINISHES. STEP INSIDE TO THE LRG INVITING FOYER THAT LEADS YOU TO THE OPEN CONCEPT MAIN LVL W/SOARING CEILINGS. MASSIVE LR/DR/KITCHEN COMBO, FAMILY ROOM - CUSTOM KITCHEN W/STYLISH CABINETS & GRANITE/QUARTZ COUNTER TOPS & GLASS TILED BACKSPLASH! LAVISH ENSUITE BATH, TILED SHOWER & GLASS DOOR, W-IN CLST ATTACHED TO MASTER. 3 BEDROOMS AND 2 FULL BATH ON MAIN LEVEL. BASEMENT CAN BE FINISHED WITH 2 ADDITIONAL BEDROOMS AND 1 FULL BATH & LARGE FAMILY ROOM! HIGH QUALITY FINISHES THRU-OUT ARE A STANDARD W/SUN BUILT CUSTOM HOMES 'BECAUSE THE FUTURE IS BRIGHT WITH SUN BUILT CUSTOM HOMES!'. COME DISCOVER THE DIFFERENCE TODAY FOR YOURSELF!! PEACE OF MIND WITH 7 YEARS NEW HOME TARION WARRANTY!! (id:29935)
41 Quantum Drive
Paradise, Newfoundland & Labrador
Beautiful split entry design with a 2 bedroom basement apartment. The main unit features 3 bedrooms, 2 baths, open concept main floor, rec-room for main unit & garage. The master will feature a walk-in closet & ensuite. The 2 bedroom apartment will be grade level with all windows being above grade for a bright living space. This is a Great Location in the Adams Pond (Lanark Dr) area and a wonderful area for families with Holy Family Elementary just a minutes drive away. Also, the beautiful Adams Pond walking trail is just a few steps from the front door. (id:29935)
87 Hynes Road
Port Au Port East, Newfoundland & Labrador
This beautiful 7 year old 2 bedroom, 1.5 bath bungalow with 12 x 18 wired shed is sitting on a 1.09 acre lot with mature trees. Paved driveway done in 2020 offers lots of parking. The covered front deck is the perfect place to enjoy your evenings and with it's composite decking it's maintenance free! The open concept living room, dining and kitchen is spacious and bright with neutral colored walls and flooring throughout. The kitchen features patio door to the deck, stunning custom maple cabinets and stainless steel appliances. The large master bedroom has 3 closets and a half bath ensuite. The full bath with linen closet features a jetted tub/shower with ceramic tile surround. The spare bedroom and laundry complete the level. Fridge, stove, dishwasher, microwave, washer, dryer and window coverings are included. Crown moldings and Boston headers throughout. Electric heaters and a heat pump offers economical heating and air conditioning. (id:29935)
47a Country Road
Bay Roberts, Newfoundland & Labrador
Looking for an investment? Check out this two apartment bungalow situated in the center of Bay Roberts within walking distance to most amenities. Each apartment has two nice sized bedrooms, eat in kitchen with fridge and stove, living room, 3-pc bath, laundry area on the main floor, and laundry hookup in the basement area and a mudroom. Each unit has its own 100 amp service and hot water tank. This two-apartment bungalow has been well maintained over the years by the owners and has undergone many renovations such as shingles , sub floor in basement, new windows, siding, doors, (2022) hot water tank (3-4 years), and flooring. Heating costs are very economical. (id:29935)
2 24 Waterview Heights
Charlottetown, Prince Edward Island
Beautiful waterfront condominium unit situated in a 18 unit building on a quiet cul-du-sac in the City of Charlottetown. This is a very quiet private location close to everything you need in term of amenities, restaurants, shopping, bus service, theatres, parks and so much more. The condominium fee includes your heat, hot water, air exchange, insurance, cleaning and maintenance of halls and common areas, exterior maintenance, grass cutting, snow removal and more. Please note that Ian Walker, the listing realtor, is an owner in the Company that owns this unit. The property is exempt from HST! The condo fee on this unit is $345.05, identified on the Official Plan as Unit 108. This unit has a view of the water. All new stainless steel appliances are included in the purchase. Washer and dryer can be added to the unit t an additional cost. Condo is 850 square feet on exterior dimensions and 729 on interior dimensions. THIS CONDO INCLUDES A GE WASHER/DRYER COMBINATION UNIT. (id:29935)
16 22 Waterview Heights
Charlottetown, Prince Edward Island
Beautiful waterfront condominium unit situated in an 18 unit building on a quiet cul-de-sac in the City of Charlottetown. This is a very quiet private location close to all amenities - grocery stores, restaurants, shopping, bus service, theatre, parks and so much more. The condominium feet includes heat, hot water, air exchange, insurance, cleaning and maintenance of halls and common areas, exterior maintenance, grass cutting, snow removal, and more. Please note that Ian Walker, the listing realtor, is an owner n the company that owns this unit. The property is exempt from HST. The condo fee on this unit is $359.85 per month. Identified on the official plan as unit 303. A one time contingency fee of $900.00 will be due on the closing date. Please note that all pictures are of a similar unit in the same building. The kitchen will be the same style but may be a different layout. A new kitchen, appliances, and bathroom vanity are presently being installed in this unit. PLEASE NOTE THAT THIS UNIT INCLUDES A GE WASHER/DRYER COMBINATION UNIT. (id:29935)
1473 Victoria Road
Sydney, Nova Scotia
Key Features Include: 1.) Customizable floor plan: Decide where you want walls, or if you want them at all! 2.) Natural lighting 3.) Comes with a complimentary set of slightly used construction materials scattered artistically around the premises 4.) Innovative ventilation system: The unique "no doors" design ensures unparalleled airflow. (id:29935)
48 5320 Mountainview Drive
Fort Nelson, British Columbia
Classy condo! This condo is in a league of its own and shows pride of ownership all the way through. Pull up out front and you'll notice that the garage door has been updated. Step inside the home and there is plenty of storage in the nice sized entry with closet. The kitchen is bright, boasts newer backsplash and ample cupboard space. The living room has natural hardwood floors and French doors leading out onto a nice deck. You'll love the crown moulding throughout the main floor and appreciate the newer windows throughout. Upstairs you've got 4 good sized bedrooms and an updated bathroom. The basement has a large family room and a laundry room with updated furnace and hot water tank. Awesome location near schools and recreation. This place needs nothing but new owners! (id:29935)
52 Queen Street
Northport, Prince Edward Island
Waterfront living at its finest. Located where the river begins at of 52 Queen Street, Northport. Western PEI. Witness beautiful evening sunsets across the Dock River where the flocks of geese gather for the night or watch the fishermen tend to their oysters. Boat or drive to the Pier Restaurant or Marina just a few minutes sail around the point that leads into Alberton Harbor where you can dock your boat for the season or have your own private floating dock a few steps from your deck. This sought-after traditional Island home features a bright entry/foyer which is now a nautical themed sitting area overlooking the water. A perfect spot for enjoying your morning coffee and watching the Blue Heron or the Asprey soar the skies of PEI. Next, we have an open concept totally renovated kitchen with slate back splash and all new built-in appliances. The eat in kitchen/dining area also has a fabulous view of the fields and to the west a water view. Next, we have the family/living room and then through a French door to a spacious main floor laundry and next to a main floor bath. Both the main floor as well as the upstairs have all new vinyl plank flooring. Upstairs we have four tastefully traditionally decorated bedrooms with a large primary bedroom plus the additional full bathtub and shower. Additional Upgrades. Windows, Vinyl Siding, Steel Roof, Heat Pump, Hot water tank, Water Pump, New plumbing, New electrical. New deck front and back. New lighting fixtures. Home is set up professionally with a Generator Panel. Surrounding gardens have perennials, Hosta?s, Spruce, Lilac, manicured lawn, and firepit; Waterfront with easy access. 24x30 Double Garage/workshop; Wired, wood stove heated. All appliances included: Fridge, Stove, Washer, Dryer, Microwave. (id:29935)
21 Ireland Drive
Grand Falls-Windsor, Newfoundland & Labrador
This three plus one bedroom home is located in a lovely mature neighbourhood and is situated on a fully landscaped lot. The exterior is complete with vinyl siding and windows, two storage sheds, two paved driveways, as well as a fenced yard with a large multi-level patio containing a covered area. The interior features a large kitchen with built-in appliances and garden doors leading to the rear, a dining room and living room with loads of natural light. The remainder of the main floor features a main bathroom, three bedrooms with the primary featuring a walk-in closet and ensuite with a corner shower. The basement is developed with a cozy family room, storage/wood room, and laundry. The second half of the basement was once used as a one bedroom apartment with its own separate entrance, with very little effort it could be converted back. It currently offers a bedroom, 3pc bath, and storage space. You will be impressed with the space and functionality of this home; the basement also has 9 foot ceilings. Mainly pex plumbing throughout. (id:29935)
1876 Shaver Road
Revelstoke, British Columbia
Nestled at the base of Mt Mackenzie, this custom-built log chalet is a mere two minutes (only 1,400 meters!) from being able to ski the legendary Revelstoke Mountain Resort. Never miss a powder day again! Originally built by the Sellers as their family’s ski chalet, the home is being offered fully furnished, so all you need to do is move in. With four bedrooms and three bathrooms, this home is the ultimate forever or vacation destination. The main floor features a living area stepping onto the patio, dining area, kitchen, master bedroom, 3pc bathroom, and entryway. Upstairs are two bedrooms, a loft, 3pc bathroom, & a games area. The basement features the final bedroom, a 3pc bathroom, a custom ski tuning room, recreation room, a storage room, and a large area with built-in benches and boot dryers perfect for removing and drying your gear after a long day skiing. The basement is plumbed for a kitchen giving you the opportunity to suite the basement. The home is situated on a private and treed 0.86-acre lot. It has a hot tub, a spacious driveway, a large flat lawn, and various storage sheds. The non-conforming mobile is currently rented by a long-term tenant and has recently had electrical fully upgraded. 1876 Shaver Road is located only a short distance from adventures such as skiing, snowmobiling, golfing, hiking, mountain biking, and more! Only a short 8-minute drive to the charming town center, with amazing restaurants and shopping, as well as local amenities. (id:29935)
114 Colver Street
Smithville, Ontario
Introducing 114 Colver Street in Smithville, brought to you by Rosemont Homes. Nestled in the heart of Smithville, this sophisticated detached home offers convenience, located just a short 10-minute drive from the QEW. Step inside through a spacious entry foyer, adjacent to a well-lit office space. The main floor features a gathering room that seamlessly integrates the kitchen with a walk-in pantry, a dining area complete with a bar or servery, and a mud room conveniently situated off the garage. Elegant quartz countertops adorn the entire space, complemented by smooth 9ft ceilings and expansive luxury tiling on the first floor, emphasizing the chic and open-concept layout. Upstairs, you'll find four bedrooms, each equipped with ample walk-in closets. The second floor also hosts a laundry area, a main bathroom, and a jack and jill bathroom for added convenience. The primary bedroom boasts a sitting area and a private ensuite, providing a luxurious retreat. Nearby, there is the Smithville Sports and Multi-Use Recreation Complex, featuring an ice rink, public library, indoor and outdoor walking tracks, a gym, playground, splash pad, and skateboard park. Local shops and cafes are within easy reach, while numerous Niagara wineries are just a short 10-minute drive away. This turnkey home will be complete with a fenced yard, deck, and driveway courtesy of the builder, making the move-in process a breeze. (id:29935)
118 Colver Street
Smithville, Ontario
Rosemont Homes presents 118 Colver Street Smithville, right in the heart of Smithville only 10 minutes from the QEW! Sophisticated detached home. Enter into a generous entry foyer, off of a brightly lit office or 5th bedroom. Main floor bathroom includes upscale shower. Gathering room that combines the kitchen with walk in pantry, dining room with bar or servery, and mud room off garage. Quartz countertops throughout, smooth 9ft ceilings ceilings and luxury tile on the first floor all accentuate the stylish, open-concept design. The second-floor layout offers 4 bedrooms with several walk in closets, plus laundry, a main bathroom and jack and jill bathroom. Primary bedroom with sitting area and ensuite! Every homeowner will enjoy being only steps away from the the Community Park, pristine natural surroundings, and walking/biking trails. Family and guests will appreciate the ample parking spaces. Additionally, enjoy Smithville's Sports and Multi-Use Recreation Complex for the growing community featuring an ice rink, public library, indoor and outdoor walking tracks, a gym, playground, splash pad, skateboard park and much more! Close to plenty of local shops and cafe's, and just a 10- minute drive to several Niagara wineries, WOW! This is a turn key home with fencing deck and driveway to be completed by builder. It will be easy to just move in. You know, once you view this place you will want to make it yours. (id:29935)
36 Second Street
Howie Centre, Nova Scotia
3BEDROOM 6 MONTH OLD MINI HOME IN SPECTACULAR CONDITION. THIS IS MOVE IN CONDITION. DOUBLE SINKS TWO BATHS 3 BEDROOMS IT IS IN NEW CONDITION NEW DECKS FRONT AND BACK NEEDS NOTHING (id:29935)
3 Patrick Street
Carbonear, Newfoundland & Labrador
Location! Location! Welcome to 3 Patrick Street in beautiful Carbonear. This home is situated on a 3/4 acre lot in the center of town, walking distance to restaurants, shopping, medical and town amenities. This home was built to the best in its day and is still solid as the day it was built. Currently, this home has undergone many renovations which include, freshly painted, all new light fixtures, some new flooring, new bathrooms, new kitchen, new electrical panel & upgrades, hot water heater and the list goes on and on. As you enter the main you are greeted with a beautiful wood Transom, simply stunning and original, a long hallway leads to the newly renovated kitchen with large center island with new sinks/dishwasher, faucets, pot filler and much more, the dining nook is the perfect space to add to this great area. Just off the kitchen we have a large living room, ideal place to entertain friends and family, maybe even watch a movie on your projector screen or relax and enjoy the awesome wood burning fireplace. The beautiful newly renovated main floor powder room is stunning, a pantry and main floor laundry are a great bonus. The second level features three large bedrooms with spacious closets, lovely renovated main bath and primary bedroom with 2 pc. ensuite. INCOME POTENTIAL! A spacious in-law apartment, that could offset some of your household costs and mortgage payment. This space offers an eat in kitchen, large living room, three bedrooms and a renovated bath. A full undeveloped basement offers so much potential for future development, the possibilities are endless! The main and in-law suite both have their own basement access and walkouts to the backyard. A large backyard space with beautiful mature trees is perfect for your family/friend gatherings, plenty of space for the kids swing set, pool or trampoline, maybe a great firepit area or space to build a garage or shed. This could be the ideal investment opportunity as a B&B/AirB&B. (id:29935)
10 Northern Point Road
Winterton, Newfoundland & Labrador
PERFECT STARTER HOME , RETIREMENT HOME or INVESTMENT PROPERTY ! Here's what you get 3 bedrooms , full 4 pc bath PLUS a 2nd bathroom with a walk in shower , living room with MINI SPLIT HEAT PUMP .. enjoy economical heating and cool air conditioning ( for them dog days of July! ) , laundry room with washer & dryer included , eat in country style kitchen with ice maker fridge , glass top stove and dishwasher all included . Concrete driveway ,lots of room for an extra driveway on property , 3 detached sheds on property , mostly wooded back garden ... lots of mature tree's and shrubs .. a gardeners delight !! There's an old root cellar on property .. VIEW IS STUNNING and YOU EVEN GET A PARTIAL VIEW OF THE SALT WATER . Location is ideal only around 30 minutes to Carbonear with its major shopping hub , modern 8 story Hospital etc. ... and only just over 90 minutes to St. John's International Airport ... Act fast on this one and start enjoying life in one of the nicest communities on the Island !! (id:29935)
6 Dairy Lane
Stratford, Prince Edward Island
6 Dairy Lane!...This updated and renovated bungalow in Stratford sits on approximately 2 acres of mature land and close to all amenities in Stratford. The open floor plan creates a seamless flow between the living spaces and totally updated kitchen, making it perfect for both daily living and entertaining. Natural light pours in through large windows, creating a bright and inviting atmosphere. The upper level also features three good size bedrooms with a completely renovated bathroom. The lower level has a family room and a massive area that can be easily finished to create more living space. There are also two detached outbuildings which can be used as workshop, garage or storage area. The septic was updated approximately 17 years ago by Thompsons and a new well was drilled approximately 10 years ago plus many update in last year including the entire kitchen, bathroom, roof shingles, flooring and etc. All measurements are approximate and should be verified by the purchaser if necessary. (id:29935)
538 Little Brook Station Road
Little Brook, Nova Scotia
Welcome to 538 Littlebrook Road, Littlebrook NS. This 3 bedroom home sits in the village of Littlebrook, only a 5 minute drive to Saulnierville and it's amenities (grocery store, pharmacy, gas station, gym, bank etc) and 35 minutes from the larger town of Yarmouth. On the main level you will find an open concept kitchen/dining/ living room, two bedrooms & the bathroom. Downstairs has a great bonus room with a treadmill & weight bench, a third bedroom and a small garage space perfect for a four wheeler or lawn tractor. This home has many recent upgrades including siding, windows, roof, electrical & would make a great home for a first time home buyer! Book your viewing today" Outside you will find a spacious deck with lots of privacy, as well as an inflatable hot tub. (id:29935)
2 Bayview Road Extension
Clarenville, Newfoundland & Labrador
Welcome to 2 Bayview Road Extension. This 2 bedroom bungalow is located at on a mature and landscaped lot close to all the amenities Clarenville has to offer. It has a beautiful view of the ocean from your front porch. The kitchen has plenty of cupboard space and offers a ceramic & glass backsplash along with a separate pantry. The living room is located just off the kitchen. The exterior has a beautiful wrap around deck offering you a beautiful place to sip on your coffee and enjoy the ocean view. This home is a fantastic starter home or retirement home. (id:29935)
226 Main Road
Piccadilly, Newfoundland & Labrador
Looking for your summer home or waterfront cottage? This could be just what you are looking for. This 1 bedroom, 1 bath home sits facing Piccadilly Bay with your own private drive way to the beach. It has 240' frontage along the water where you can have your own boat launch and private beach area. This house has been totally renovated with new windows, doors, siding, decks, septic system and new cabinets too in the past 10 years. This property comes with an additional piece of land across the road measuring 240' frontage by 500' deep. The piece across the street has lots of trees for firewood, or sell it again to another family to build on. Don't miss out on this beach front property in beautiful Piccadilly. (id:29935)
820 10th Ave
Campbell River, British Columbia
This centrally located 4 bedroom family home is situated on a beautiful lot which showcases the amazing ocean and city views. The home has a functional and very unique layout and includes a fully contained brand new in-law suite which would accomodate 2 bedrooms just needing the final finishing touches. Besides the recent cost to finish the downstairs space the homeowners have recently painted and done numerous other things to make the home show like new. Some of the great features of this home include granite kitchen countertops, a spa like ensuite , and a huge additional bedroom off the primary suite which would be great for a nursery, media room, or gym. Another awesome feature is the room and space to park your RV, or boat. Location is great and you can easily walk to all the amenities that downtown has to offer. Call your Realtor today to come have a look for yourself. Please note the downstairs bedrooms (almost finished) are included as the four bedrooms. (id:29935)
856 Gaetjen St
Parksville, British Columbia
A sophisticated feat of contemporary design, this sleek, modern property, constructed to exacting detail in 2019, offers luxurious waterfront living on a private 1-acre lot within proximity to amenities & restaurants. The expansive, open plan is flooded with natural light & commands spectacular ocean views through floor to ceiling panoramic windows. Featuring soaring ceilings & a seamless integration of the indoors to the exterior, this home contrasts sharp, modernist lines against private, lush garden surroundings & luxe finishes from engineered hardwood throughout to the show-stopping concrete fireplace & the oversized ceiling fan in the Great room. The chef’s kitchen boasts industrial grade appliances, hand crafted backsplash & a walk-in pantry. The gated 3-bedroom, 4-bath estate with amazing ocean views, walk-on beach plus a 1-bedroom suite with private access, is sure to impress the most discerning buyer. An over height four-car garage provides ample space for vehicles & toys. (id:29935)

