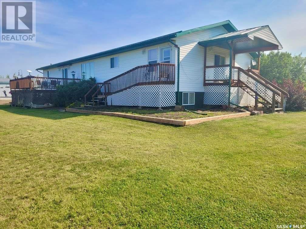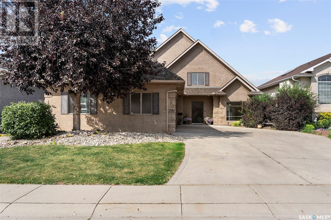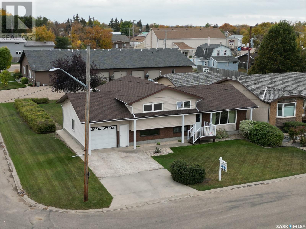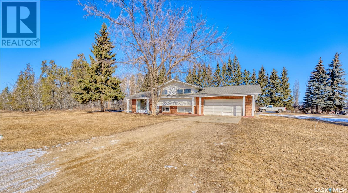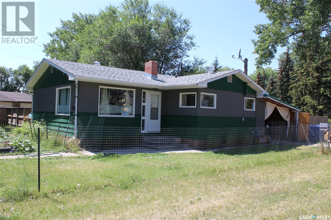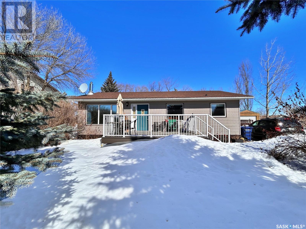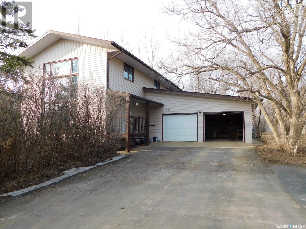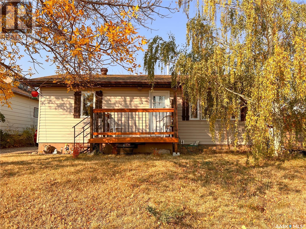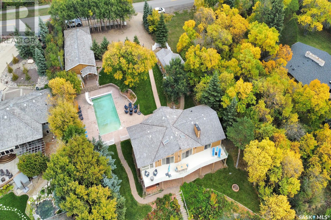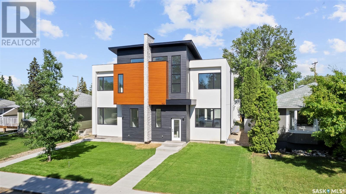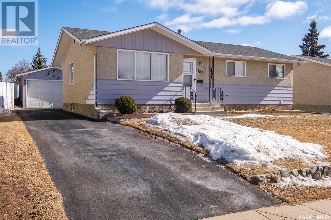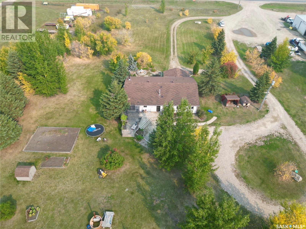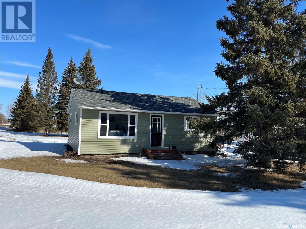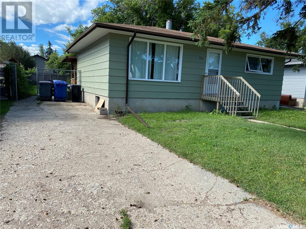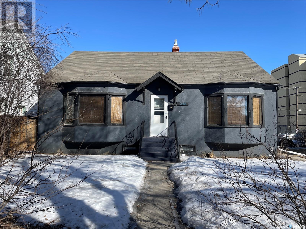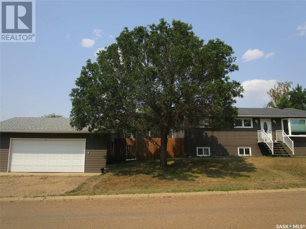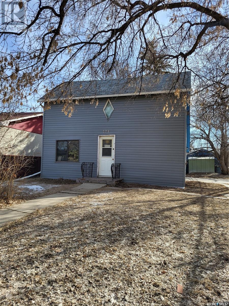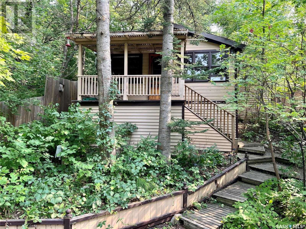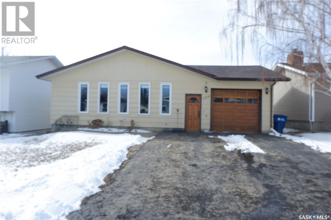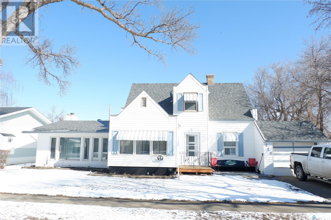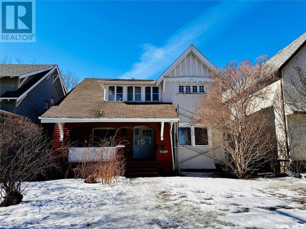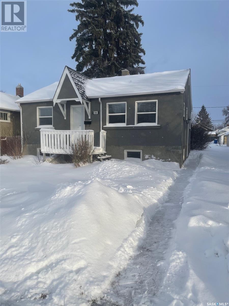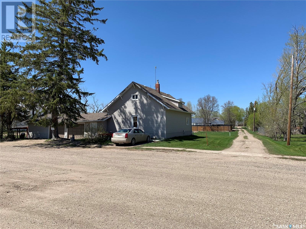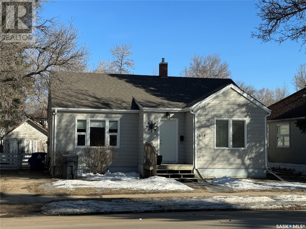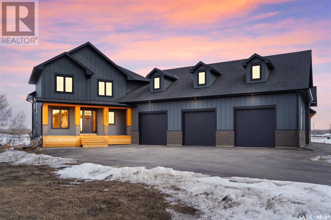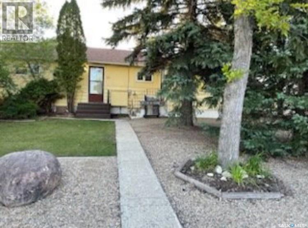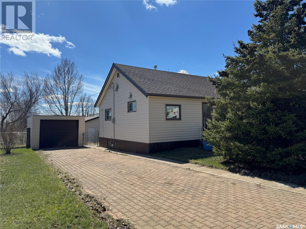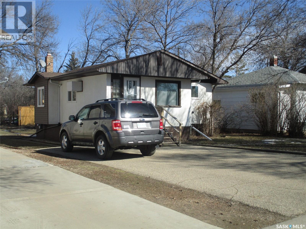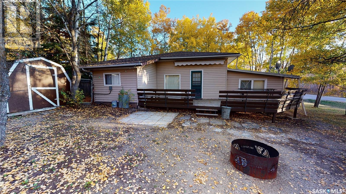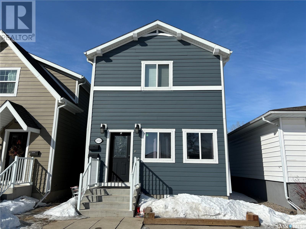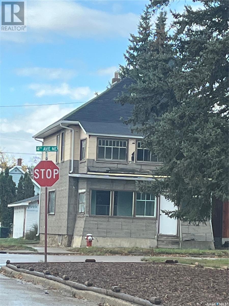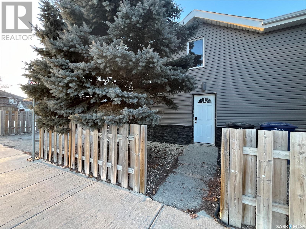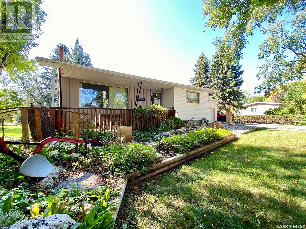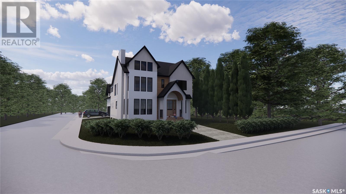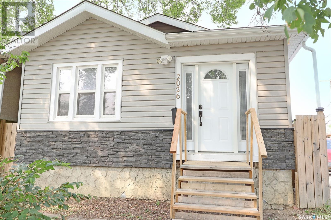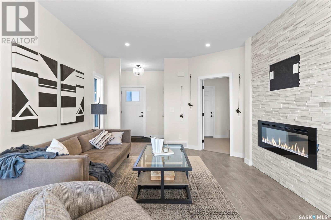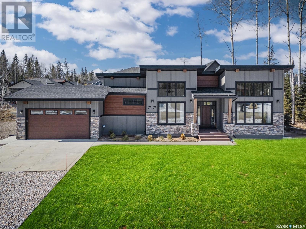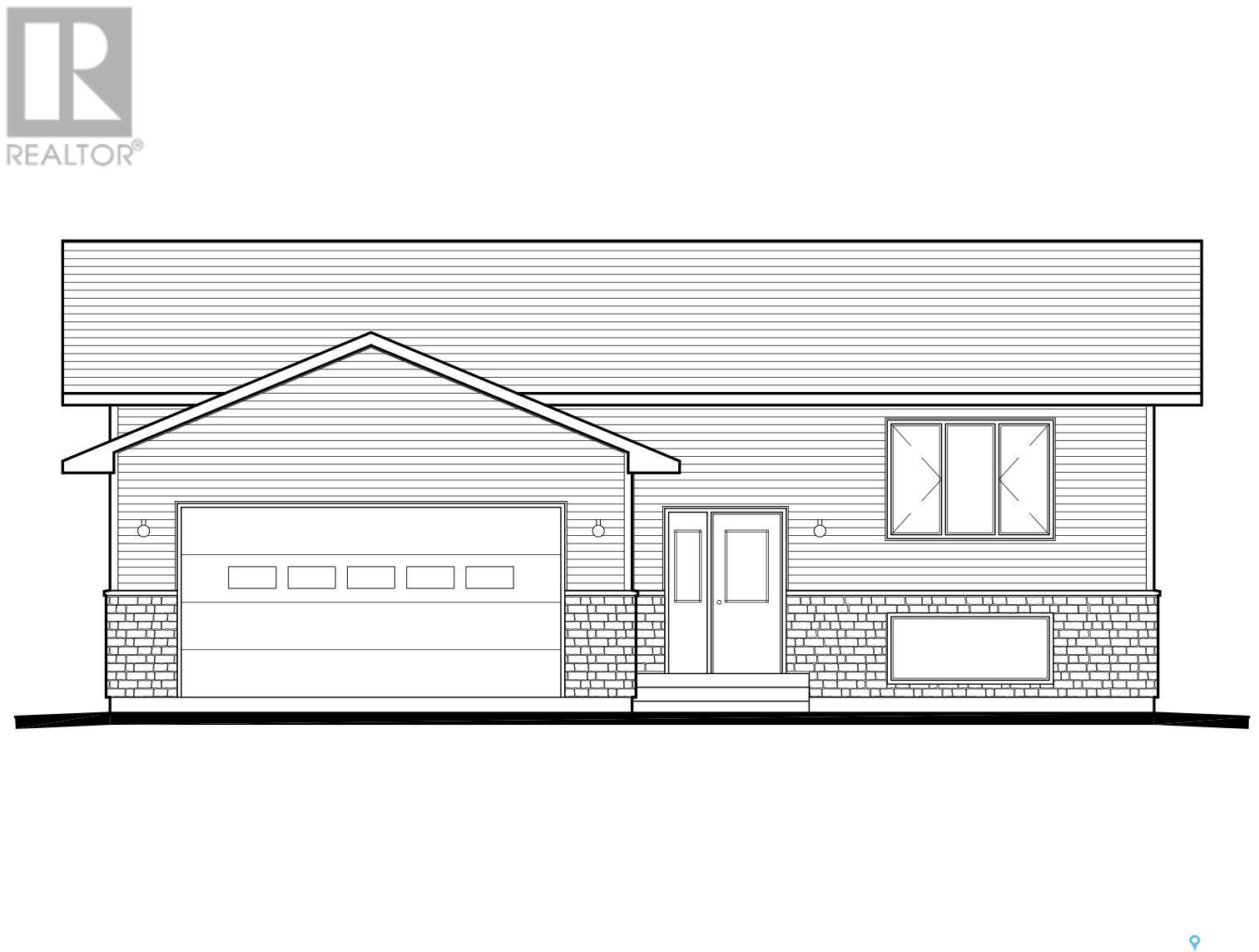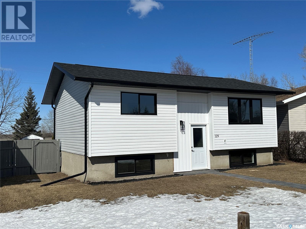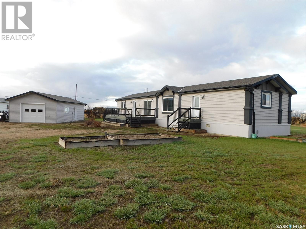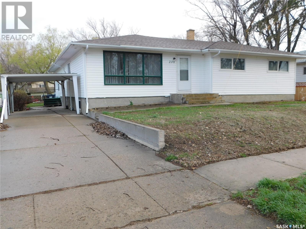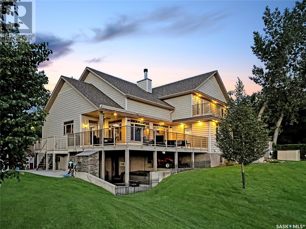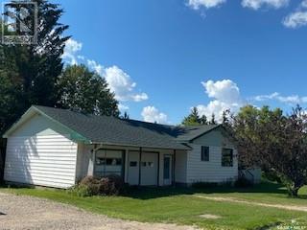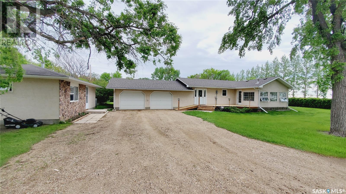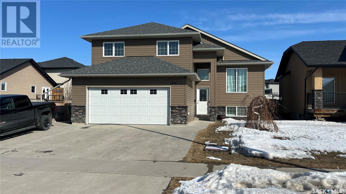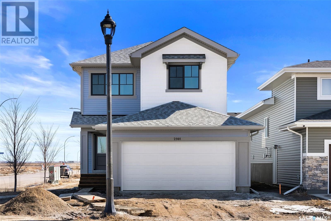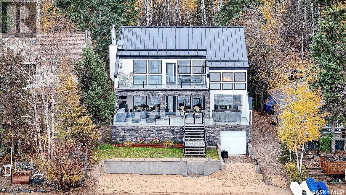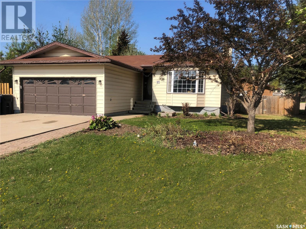9km West Of Makwa
Loon Lake Rm No. 561, Saskatchewan
This 2006 bungalow is 2,220 sq ft with a 30'x50' shop on 10 acres in the RM of Loon Lake and would make an excellent family home. Main level features large kitchen with lots of counter space, dining area with access to a west facing deck, living room, primary bedroom with 4pc ensuite, 2nd bedroom, 2pc bathroom/laundry, mudroom plus a one bedroom fully self-contained nanny suite on main level. Suite has its own laundry and south facing covered deck. The basement hosts a large family room, 2 more bedrooms, 4pc bathroom, utility room, cold storage room, large storage room and another small storage room. You also have access to the back yard from the basement. New propane furnace in 2015 and basement has hot water infloor heat. New water treatment system in 2021, pressure tank and septic pumpout 2022. Metal walled/roofed shop built in 2008 has 16' walls set on concrete foundation, two sliding doors, 220 volt plug, loft/storage area and air compressor. Yard is beautifully landscaped with lots of shrubs, fruit trees, garden area and 2 sheds. Located 9km West of Makwa. (id:29935)
230 Brookhurst Crescent
Saskatoon, Saskatchewan
Welcome to 230 Brookhurst Crescent. This immaculate fully developed 2910 sq ft two storey home is in an amazing location backing the park. This home is truly spectacular and features quality finishing throughout. Upon entering you will be impressed by the large foyer, vaulted ceilings and stunning park views. On the main floor you will find a large open concept kitchen and living room, separate dining room, walk in front closet, spacious laundry room, 2 piece bath and as a bonus a permitted main floor nanny suite. The kitchen has been recently upgraded and features tons of cabinet space, gorgeous countertops, gas oven, eating area and a wood/gas fireplace. Patio doors lead off the kitchen area to a spacious deck that provides amazing views of the park. Upstairs you will find the large master bedroom, 5 piece bath, walk in closet, another bathroom and a bonus room. The bonus room could be used as an extra family room, office, bedroom, etc... whatever fits your needs! The basement is fully developed with a family room, wet bar, two additional bedrooms, 4 piece bath, lots of storage and a gorgeous large theatre room. The triple attached garage is heated and is fully insulated. This home has had many upgrades over the years: kitchen (2015), newer appliances, primary furnace (2012), secondary furnace (nanny suite) (2019), primary air conditioner (2022), secondary a/c (nanny suite) 2019, water heater (2015), large picture window and nanny suite windows (2022), shingles (2018), and newer paint throughout. The main floor is completely wheelchair accessible and the suite is set up for wheelchair accessibility. This spectacular home is truly one of a kind and opportunities to own a home like this do not happen often! (id:29935)
101 Gastle Street
Strasbourg, Saskatchewan
Beautiful Home in The Beautiful Town of Strasbourg! This comfortable home shows 10 out of 10 and features over 2,000 SQFT of living space and is situated on a 7800 SQFT lot. The home features 4 bedrooms, 3 bathrooms, a dining area, and a massive living room. Other features include an attached 14' x 28' garage, updated windows, a central vacuum, a central A/C, and a quiet street. Regina is under an hour's drive so it's perfect for commuting and with Rowans Ravine Provincial Park only 20 minutes away, it's like having a beach cottage. Strasbourg also boasts a K-12 school system, great restaurants, specialty shops, high-speed internet, banking, including 24-hour ATM service, a hardware store, lumber yard, post office, library, liquor store, service station, grocery stores, SARCAN, insurance, bookkeeping agency, two medical clinics, with the services of doctors, a nurse practitioner, dentist, mental health, practitioners, massage therapists, pharmacy, RCMP, ambulance, and a well-trained volunteer fire department. (id:29935)
117 2nd Street W
Pierceland, Saskatchewan
This home features air conditioning, high efficiency furnace, high efficiency hot water tank, 4 bedrooms and 3 bathrooms, including an ensuite off the master bedroom and a walk-in closet. The main bathroom has extensive ceramic tile surround, [not a tub insert]. The flooring in the living room, 3 upstairs bedrooms, and hallway of the home is all real hardwood, [not engineered]. The home is on a huge corner lot with a fire pit, and a large 24'x24' [576 sqft.] garage. The basement is unfinished, but could be made into another family room or used for storage or a kids playroom. The home needs some finishing touches, but has loads of potential at an incredibly affordable price. The home is only 20 minutes to Cold Lake and all shopping amenities like Walmart, Canadian Tire, Starbucks, and Tim Hortons, etc. (id:29935)
306 Clay Street
Eastend, Saskatchewan
This Gallery/Home space is available for immediate possession. The home is located on a huge irregular shaped lot with great views and only a half block from the river. This tidy bungalow features a carport to shed your vehicle from the elements. Through the side door you are welcomed into a double duty mudroom/laundry space. The kitchen is well stocked with cabinets and has great natural light. The living room is sprawling with huge windows that face North and East, the current owner used this as her gallery/studio space to paint. The main floor is rounded out with two bedrooms and a full 4pc bath. The lower level has been fully renovated with a cozy family room, office space, second full bath, storage room and bonus room. Recent upgrades include new electrical panel, upgraded bedroom windows, exterior paint, full basement renovation including new duct work so the Energy Efficient furnace works at its best capacity. The yard is fully fenced with a 6' privacy fence and has a patio space for summer evenings. The front yard has been converted to garden space and grows a massive amount of potatoes. Live simply and easily in this great home in Eastend. (id:29935)
105 Dorchester Place
Moosomin, Saskatchewan
105 dorchester place is a 1120 SQFT bungalow tucked away in the quietest neighbourhood in town! Not only is this property in a quiet neighborhood but it also overlooks open green space, a great spot for the kiddos to run! Built in 1984, 3 bedrooms + a bonus room, 3 bathrooms, main floor laundry/2pc bath, and plenty of updates throughout the home! Two good sized bedrooms on the main floor, 4pc bathroom, south facing living room, dining, and kitchen, side entrance + laundry and 2pc bath complete the main floor. Venture downstairs to find a fully finished basement, featuring a large living room with gas fireplace, one bedroom and a bonus room, 3pc bathroom, plus a sizable storage room for all your belongings. Updated, south facing deck with composite decking and an aluminum railing in the front and a fenced yard with 3 storage sheds and mature fruit trees in the back. Some updates to mention; siding, parging, main floor vinyl plank flooring, concrete walkways, composite deck. If you’re looking for an 80s built home on a quiet street, this is the one for you! PRICED AT $249,000!! Click the virtual tour link to have an online look! (id:29935)
218 South Avenue
Coronach, Saskatchewan
Uniquely designed spacious home built in 1977 with 3 bedrooms, 3 bathrooms, with a 2-car insulated attached garage, RV park pad and mature trees in the backyard. Walk into the 42” front door way and be awed by the cathedral ceiling, sunken living room, large windows, wood fireplace, handrailing leading upstairs and down, archways lead into a new motion light sensor nook, dining room, kitchen, and porch. Lighting above the oak kitchen cupboards. Convenience of laundry on the main floor which leads out into the garage. There’s a bathroom on every level. Look out from the loft on to the main floor. The second floor has three bedrooms, a den and a 4-piece bath. Head down the spiral stair case into the basement of a large array of coloured wall carpet in the family room with a gas fireplace, dry bar, nook, den. The utility room has a high efficient furnace, central vac, and electrical panel. Exit the basement through a door that leads out into the garage. The outside has a partially fenced area for children or pets, a large deck at the back for BBQ and a place to relax or entertain friends. The mature trees in the backyard during the summer time offer a refreshing and relaxing atmosphere. Call for your private showing at your convenience. (id:29935)
516 Shaw Street
Herbert, Saskatchewan
Here is a cozy 2 bedroom/2 bathroom 800 sq. ft. bungalow located on the North-East edge of Herbert, SK. The view outside your living room and bedroom windows overlook the open fields and water making for gorgeous sunrises! The front yard has a newer deck surrounded by trees to maximize privacy. The main floor has both bedrooms, a 4 piece bathroom, kitchen/dining area, living room and laundry/mudroom. The basement has a nice size cold storage room, 2 piece bathroom and an open recreational room. The backyard is very large and partially fenced in with the 1 car detached garage right beside the house. For more information or to book a showing call today! (id:29935)
148 Katepwa Drive S
Katepwa Beach, Saskatchewan
One of a kind 4 season lakefront home with heated in ground saltwater pool, oversized triple heated garage with entertaining area, and a bunk house above the 12' x 32' single heated garage. This updated executive built walkout offers 5 bdrms, 2 baths with approx. 3000 sq ft of living space. The main floor features a vaulted ceiling & wall of south facing windows overlooking Katepwa lake, custom kitchen, new stainless steel appliances, tile backsplash, quartz counters, new flooring, fresh paint. It walks out onto a huge low maintenance deck or screened in west facing sunroom.The walk out basement offers a games room with a pool table, rec room with a natural gas fireplace, wine bar, 3 bedrooms and a bathroom with a custom tile shower. Outside the 106’ x 260’ vinyl fenced lot provides endless opportunities for entertaining with a 18’ x 40’ heated salt water in-ground pool, pool house with kitchen & 3rd bath, stamped concrete patios, outdoor kitchen complete with fridge, sink, professional grill, eating bar and stunning lake views.This unique property offers a ton of parking & toy storage. Located on Hwy 56 just minutes from the beach & golf courses and within 1 hour of Regina. There are too many features to list and this property must be seen to be appreciated. Call for your viewing today. (id:29935)
1523 Ewart Avenue
Saskatoon, Saskatchewan
This premium semi-detached home is truly in a class of its own. Luxurious living style in the desirable Holliston area. This modern 1,836 sq. ft. two storey stuns with high-end finishing that will certainly take your breath away. Walking in you are welcomed into a bright open-concept floor plan with nine-foot ceilings. Quartz countertops and Rhine Artisans cabinetry shine as the centerpiece of the main floor. Enjoy your coffee in the east facing dining area that welcomes the morning sunrise through a large 9x6 window and finish your day with a prairie sunset in the west facing living room. The main floor includes a mud room at the back entrance with an attached 2-piece bath. The large master bedroom upstairs includes a walk-in closet and a tiled en-suite with a lavish tub, spacious shower, and large vanity with dual taps. Down the hallway, you will find two other bedrooms, a four-piece bath, linen closet, and a stacked washer/dryer closet. Secondary bedrooms have large windows with sizeable closets; one even features a gorgeous, vaulted ceiling. The basement is currently unfinished but basement development can be negotiated with the seller. The double detached garage in the back measures 22’x22’. This home is everything you’ve been waiting for. Located on a quiet street, just a few doors down from Wiggins Park, close to schools and amenities. Call for a private viewing! (id:29935)
1168 Knox Place
Prince Albert, Saskatchewan
Well maintained Crescent Heights bungalow! This 1068 square foot home is ready for immediate possession. The main floor boasts a bright living room, dining area, kitchen, primary bedroom with ensuite, two additional bedrooms and a common 4-piece bath. The finished basement offers a family room, 3-piece bath, cold room and ample storage. Central air conditioning. New water heater 2022. The property features a fully fenced yard with a patio area, a spacious garden, and a 14’ x 24’ detached garage with an automatic garage door opener. Don’t miss the opportunity to call this home yours! (id:29935)
Locke Acreage
Mervin Rm No.499, Saskatchewan
4.78 acres conveniently located just ¼ mile north of Turtleford. This large 5BD, 3BA home with a mature yard is perfect for your family. Home features large kitchen with gas cook stove, wine cooler, large island, and walk in pantry. Dining area is spacious and fits a large dining set which is great for hosting large family gatherings and leads you to the deck over looking the landscaped yard. Living room is cozy with a brick wood burning fireplace. Main floor laundry room with ample storage. Master bedroom features a large ensuite and walk in closet. The basement has an open family room, large bathroom, lots of storage and an impressive home gym. Outdoor space has a large deck, garden area, mature trees, shrubs, brick patio area, firepit area, and play structure. All appliances are included. Shop is in the process of being subdivided and sold separately, there will be an easement for shared road, and shared well agreement in place upon the subdivision completion. (id:29935)
601 Main Street
Raymore, Saskatchewan
Don't miss this cute tastefully renovated 2 bedroom home in the heart of Saskatchewan! Raymore is only a 35 minute drive to the new BHP potash mine! This solid home has had many recent upgrades including a newer windows, fibreglass shingles, vinyl plank flooring, siding, furnace, updated bathroom/fixtures, stairs, wood dry-core basement flooring, and more. It is situated on an above average sized lot (13,130 sqft). It carries a large updated storage shed, ample parking, grass front and back, gravel driveway and even situated on a corner. Why pay rent when you can own this cute home and build your own equity?! Call for your personal viewing today! (id:29935)
502 2nd Avenue E
Assiniboia, Saskatchewan
Are you looking for an affordable start home? This 3 bedroom, 2 bath home might be the one you have been waiting for. The kitchen/dining area is functionable and offers a pantry with under cabinet lighting. The basement is developed and offers the 3rd bedroom, 3 pc bath, office/den area and large family room. High Efficient Furnace, and new AC just in time for the summer months! The yard offers a sand box area, tree house, garden area and is fully fenced!!! (id:29935)
246 14th Street W
Prince Albert, Saskatchewan
Charming 1545 sq. ft. residence with non-conforming suite. Hardwood floors throughout the spacious living and dining rooms as well as the primary bedroom. Oak kitchen offering ample storage and 4 pc bathroom complete with corner tub and a separate shower stall. Main level primary bedroom, boasting a walk-in closet and a private 2-piece bath. Two more generously sized bedrooms upstairs. 10x22 screened veranda, overlooking the expansive fenced yard with double detached garage and additional parking available for added convenience. Lower level offers laundry room, plenty of storage, two bedrooms, kitchen and living area and full bathroom. Included with the home are 2 fridges, 2 stoves, and a washer & dryer. Schedule your viewing today! (id:29935)
224 Crawford Avenue
Coronach, Saskatchewan
WELCOME to 224 Crawford Street, Coronach. Very attractive raised bungalow. Ideally located on a corner lot, so plenty of parking in front of the double garage and extra double parking on the side of this property which accesses the gate to the backyard. Fenced for privacy. Scroll through the pictures to see every room features something special. PVC triple pane windows, large kitchen, and spacious living room with a wonderful bay window to enjoy. Master bedroom with your own en-suite plus the main bathroom features quartz counters with dual sinks. Downstairs enjoy your family room, 2 more bedrooms and a den. Also, lots of room with a good size laundry room. Siding and shingles have been updated and a Double Garage added to this lovely property. This is an exceptional property you will want to view! Please look at Coronach Website. Many people from across Canada are selling their homes and moving to Coronach to retire. Just makes sense!! (id:29935)
279 King Street
Regina, Saskatchewan
Great starter house or revenue property in the Regent Park area! This 1 1/2 story house is over 900 sq. ft. on a 50' x 125' double lot close to shopping, schools, and all north end amenities. Upgraded exterior siding add extra value to this property. Loads of potential to build equity with some updating to the interior. (id:29935)
463 A Fairchild Avenue
Regina Beach, Saskatchewan
Located in the Regina Beach community, this cottage offers an escape from the hustle and bustle of everyday life. Just a short stroll away from the main beach and Center Street, brimming with a plethora of amenities, this cottage promises an unforgettable vacation experience. Boasting 1 bedroom, a 4-piece bathroom, a separate bunkhouse with bed, and a host of delightful features, this retreat is a haven of comfort and relaxation. For those seeking outdoor relaxation, the covered deck provides a serene space to sip your morning coffee or watch the sunset in comfort. There is multiple areas for entertainment and relaxation. Whether you're hosting a barbecue or simply soaking up the sunshine, this versatile deck is the ideal backdrop. A dedicated firepit area beckons for marshmallow roasting and evening gatherings under the starlit sky. The interior of the cottage is adorned with charming pine walls, infusing the space with a touch of rustic elegance. The natural wood finish creates a warm and inviting atmosphere, evoking a sense of nostalgia and simplicity that perfectly complements the cottage's surroundings. Discover the joy of Regina Beach living and make this charming cottage your home away from home. Call today! (id:29935)
150 3rd Street W
Coronach, Saskatchewan
Located in the Town of Coronach. If you are looked for a fabulous turn key home that has been completely updated, this house is for you. The open design concept features a large corner pantry, brand new moveable Island and new glass in the painted Oak cabinets. All the appliances have been upgraded to Stainless Steel. Throughout the home you will find updated lighting LED including lots of Pot Lights. THe entore main floor has upgraded luxury Vinyl Plank flooring. You will notice the Knocked down ceilings! All the windows on this level have been upgraded to vinyl. You will love the added conveience of main floor laundry, tucked away in the hall closet. THe promary bedroom features a full 4-piece Ensuite. The remaining two bedrooms on this level are very large with good sized closets. The basement has been updated with a basement suite - great for the extra income from shutdown workers. This area has an updated kitchen area, open to the large living room. You will also find a second laundry room, two large bedrooms, a 3-piece bath and two utility rooms. This home has lots and lots of space with great storage options! The added conveneince of an attached oversized single garage with direct entry to the home is so great. You will find a 220 Amp plug-in. The back yard is fully fenced with a large patio area, and lots of mature landscaping indlucing 2 apple trees, 2 Saskatoon bushes, and a plum tree. There is a large gate to allow for RV parking. The upgrades in this home are top quality and it shows. Come have a look today. Some furniture is negotiable with the sale. (id:29935)
415 5th Avenue E
Assiniboia, Saskatchewan
Located in the Town of Assiniboia in a great location close to the hospital. Check out this amazing character home on a large lot!! The large addition has a Wood Burning fireplace and large windows for lots of natural light!. There is a convenience of a den in the front of the home. Perfect for doing paperwork and enjoying the sunshine!! The kitchen has been reconfigured with a large eating area. There is also a dining room for large gatherings. You will find one bedroom and a 2-piece bath on the main floor as well. Upstairs is two more bedrooms, a great den area and a 4-piece bath. The basement has laundry and utility and unfinished areas. You can finish them or use the space as great storage. The back yard is massive featuring a covered deck area, great for a barbecue and a large garden plot. Two sheds are great storage places. The single attached garage is insulated. If you love a charactor home with modern upgrades, you will be impressed with this property. Come have a look today! (id:29935)
2134 Halifax Street
Regina, Saskatchewan
Welcome to 2134 Halifax St. nestled in the vibrant Heritage area of Regina! This delightful investment opportunity is waiting for you. Step into a world where vintage charm meets modern convenience. This property has been lovingly restored, stripped down to the studs and reborn with all the amenities you could desire. You'll be greeted by the warmth of the 1900s Craftsman period, beautifully blended with contemporary flair.The main floor has two distinct suites. The first, a cozy studio boasting a built-in Murphy bed, a luxurious bathroom featuring a classic clawfoot tub and subway tile. Across the hall, discover a spacious one-bedroom suite adorned with gleaming hardwood floors and a retro-style bathroom, reminiscent of a bygone era.As you ascend the stairs to the upper level, you'll be delighted by the expansive three-bedroom suite. Imagine lazy mornings in the sunroom, sipping coffee and soaking in the sunshine. With a kitchen ready for your culinary adventures and a nook perfect for an in-home office, this suite offers both comfort and practicality.But that's not all – this property also boasts a heated and insulated double car garage with side storage, ensuring plenty of space for all your storage needs. With new electrical, plumbing, and a state-of-the-art boiler and on-demand water heater combo, peace of mind comes standard.Currently, all suites are rented out for a total of $3400 per month, offering an impressive stream of passive income. However, the possibilities are endless – live in one suite while renting out the others. With its unbeatable location just a hop, skip, and a jump from downtown Regina, convenience is at your fingertips. Whether you're strolling through the charming Heritage area or exploring the bustling city centre, you'll find everything you need right at your doorstep.Don't miss out on this rare opportunity to own a piece of history with endless potential. Schedule your viewing today and discover the magic of 2134 Halifax St.! (id:29935)
2341 Broder Street
Regina, Saskatchewan
Cute House with updated windows, shingles, furnace , Hardwood floors, sitting on big lot, lots of room for future Garage in quiet family friendly neighborhood, with quick access to Amenities and schools and Recreational facilities . House offers 2 bedroom on main floor , bsmt is finished with 2 additional bedrooms/ Den ( please check if windows meet the egress size for bedroom) , House is tenant occupied and if someone looking to buy the House as Rental revenue, current tenant is willing to stay, confirmed appointment is must to give tenant atleast 24 hour notice for the showing. (id:29935)
300 Mgr Jean Gaire Avenue
Bellegarde, Saskatchewan
Affordability at it's finest!! This well-maintained 1 1/2 storey home,located in Bellegarde, is just a short drive from Redvers! The main level features a kitchen, with plenty of cupboard space, and open to the dining room and living room. There's also a bonus room (with endless possibilities), main floor laundry, and a 4pc bathroom. The second level is where you'll find 3 spacious bedrooms. UPDATES INCLUDE: Natural gas/HE furnace (2012), water heater (2017), shingles (2012), soffit/fascia (2012), and flooring throughout (2014). This lovely property also provides you with a 2 car attached garage and a beautiful yard with a small area fenced in... perfect for pets! Not far from the French Immersion School is where you'll find this attractive home! Call today to find out more! (id:29935)
418 5th Street Ne
Weyburn, Saskatchewan
Nestled in along 5th St., this cute home boasts tons of charm and surprises with plenty of inviting living space. Along with several upgrades, this property offers 3 beds, 2 baths, a spacious living room, cozy dining room right off the decent-size kitchen and a fully finished, newly renovated basement in Oct. 2023. While viewing, don't forget to check out the extra bonus space in the attic off the second bedroom! Updates completed to add further appeal to this property are: Furnace/ A/C in 2020. Upgraded electrical panel to 100 amps 2019. Grading around the entire house and window wells added in 2019. New shower in basement in 2018. New bathroom upstairs 2018. New shingles 2018 as well as vents added in roof for proper circulation. Completing this property is a large, fenced yard, to accommodate those outdoor hobbies or activities you enjoy! To check out this charming home, contact your agent to book your viewing today. (id:29935)
105 Edgemont Drive
Corman Park Rm No. 344, Saskatchewan
Located just minutes south of the city, this beautiful home in exclusive Edgemont Estates is everything you've been dreaming of! With great street appeal, you'll imagine yourself enjoying your favourite drink on the front porch at the end of the day. Step inside and be welcomed by the modern farmhouse style, complete with a warm palette and pops of bold colour! The home office is located just off the entrance and provides views to the front yard. Make your way to the stunning great room with its vaulted ceilings, brick floor-to-ceiling fireplace and massive windows to capture the views. The kitchen features an abundance of two-toned cabinets, gorgeous custom hood fan, farmhouse sink and island with seating. Entertain family in your spacious and light-filled dining room, or step outside to BBQ on your deck. The main floor also features a large mudroom off the garage with built-in lockers, walk-through pantry to the kitchen, 2pc guest bath and oversized laundry room with custom cabinets. Continuing upstairs you'll find 2 spacious secondary bedrooms and a full bath. Then step into your stunning primary retreat, complete with vaulted ceilings, large walk-in closet and designer ensuite! The basement has been thoughtfully developed with 2 additional bedrooms and a full bath, as well as an oversized family room - the perfect spot for movie nights! While the home is a show-stopper, the attached garage can hold its own, measuring an enormous 40x51! With 3 bays, high ceilings and skylights, there is plenty of room for toys, tools and vehicles! Built by award-winning Lexis Homes, this property is as unique as it is beautiful and will impress even the most discerning buyer. If this sounds like your dream home, connect with your favourite Realtor for a private viewing. (id:29935)
732 97th Street
Tisdale, Saskatchewan
Come check out this duplex building in Tisdale. One unit is a 2 bedroom, 1 bathroom and the other is a 1 bedroom, 1 bathroom. Both units are rented with long term tenants in place. (id:29935)
306 3rd Avenue W
Biggar, Saskatchewan
Don't miss out on this delightful 3-bedroom, 1.5-bathroom residence. Step into the cozy living space on the main floor, complete with a wood-burning fireplace nestled amidst built-in storage. The main level also features an inviting kitchen, a full bathroom, and two bedrooms. Descend to the basement to find a practical setup including a laundry/storage area, a spacious rec room ideal for gatherings, and an additional bedroom conveniently accompanied by a half bathroom. Outside, relish in the fenced yard with a patio, enhanced by a paving stone driveway leading to a 12x22 ft garage adjacent to the house, supplemented by a 12x26 ft garage accessible from the back alley. Central air ensures comfort throughout the seasons. Seize the chance to call this charming property your own! (id:29935)
115 Empire Road
Assiniboia, Saskatchewan
Clean, well maintained, and comfortable! This home is a rare find! Be welcomed into the spacious kitchen with ample cabinets and counters. Kitchen table is set into a nook that is bright and inviting. There is a higher counter that has seating as well. The living room has so much room for your entertaining and relaxing. Updated bathroom and most windows have been updated. Shingles done in 2020 as well as the Siding. Downstairs there is a family room, bedroom, and laundry room. An area was set up for a hairdresser so if this works for you for hairdressing or crafting or any of your hobbies that would be great! This property has the park across the street for you leisurely walks. Close to shopping as well. This is a must view property! (id:29935)
40 Birch Crescent
Moose Mountain Provincial Park, Saskatchewan
Fantastic opportunity to own a charming 3 Bedroom cabin complete with a sunroom addition built in 1987 - all for an affordable price. This cozy retreat has just under 1000 Sq.ft. of living space with front and back decks, main parking in the front plus additional parking/vehicle access to the private back yard. Inside, you will find a wood stove and electric heat for added comfort along with a recessed inground holding tank (access on east side). The generous living room features a vaulted ceiling and two cozy bedrooms located to one side. The well-appointed kitchen and dining area leads to the back yard and also down the hallway to the utility room, bathroom with tub/shower and the primary bedroom. The enclosed sunroom offers a versatile space for entertaining or extra sleeping accommodations. 100 Amp electric panel, weeping tile on west side, metal roof on sunroom, exterior plug for hot tub, and 2" styrofoam insulation along the bottom of the cabin are some of the upgrades to the property. The backyard is surrounded by trees offering privacy and a serene atmosphere. Includes majority of cabin furnishing and appliances. Don't miss the opportunity to explore this charming property further with our 3D Matterport Tour for full 360 Degree views of interior and exterior along with room measurement and more. (id:29935)
1619 Prince Of Wales Avenue
Saskatoon, Saskatchewan
Welcome to this infill home close to downtown and the river! A rare 4 bedrooms up. Open concept main floor with spacious living and dining area. The dining area features additional built in cabinets. Kitchen features quartz counter tops, soft close cabinets and stainless steel appliances with gas range. Upstairs you will find 4 bedrooms with the primary having plenty of storage space and a 2 piece ensuite. You will also find a full 4 piece bathroom and laundry on the second level. Basement has a separate entrance with one bedroom, large 3 piece bathroom, and kitchen area. Outside you will find an easy to maintain fenced yard leading to the double detached garage. This home comes complete with off street parking out front, central vac, window coverings, and central air! (id:29935)
1004 4th Avenue Ne
Moose Jaw, Saskatchewan
Opportunity knocks!! This large 5 bedroom Character home in the Avenues has been gutted, you can start fresh with your own design and layout. So many possibilities! New shingles on the house and double car garage 2023. New eaves, soffits and facia on the house 2023. Comes with new siding for the garage and some newer windows for the house as well. Close to high school, play ground, skating rink, walking distance to mall, movie theater, Happy valley and Crescent park. With this large floor plan there is so much potential to build the Home of your Dreams!!! Or convert this property into a boarding house to rent rooms, or a 2 suite building. Take advantage of the government grants for this project. The possibilities are endless, this project awaits your personal touch. (id:29935)
703 7th Street
Humboldt, Saskatchewan
This charming property features three bedrooms, including one conveniently located on the main floor, perfect for guests or as a home office. With plumbing accessible in the basement, adding a second washroom is a breeze. As you step inside, you'll be greeted by the inviting open concept kitchen and dining area, complete with stainless steel appliances and an L-shaped counter for ample prep space. From the dining room, step out onto the deck, where you can start your day with a cup of coffee or easily fire up the barbecue for gatherings. The home exudes character with its distinctive arches in the front entrance and hallway, adding a touch of charm to the living space. Upstairs, you'll find two additional bedrooms, providing plenty of space for family or visitors. This property also offers the potential for a suite with a separate entrance, providing an excellent opportunity for additional rental income or multigenerational living arrangements. Outside, the large, fully fenced yard offers privacy and security, making it an ideal space for children and pets to play freely. And when the evening rolls around, gather around the firepit for cozy gatherings under the stars. Don't miss out on this fantastic opportunity to own a beautiful home in Humboldt – schedule your viewing today! (id:29935)
1115 Asquith Drive
Esterhazy, Saskatchewan
Welcome to 1115 Asquith Drive, a 4-bedroom home located just a block away from the grade 6-12 High School, making it an ideal choice for families with school-age children. Upon entering, you'll immediately appreciate the well-thought-out layout. The spacious porch leads to a charming sun patio, providing a seamless transition between indoor and outdoor living. The kitchen, while it is a bit older, boasts many unique custom touches that add both character and function to the home. This house consists of three bedrooms on the upper level and an additional fourth bedroom in the basement, offering ample space for your family's needs. With two bathrooms, morning routines become hassle-free. The fully finished basement complete with natural gas fireplace, ensures for a comfortable extra living space, and according to previous owners, this space has consistently remained dry through all wet years! One of the standout features of this property is its enchanting yard. Meticulously cared for over the years, it features lush greenery and beautiful landscaping that creates a serene atmosphere. For those with boats, RVs, or extra vehicles, there's plenty of side parking, and the pull-through garage, with doors at both the front and back, offers easy access to the yard at all times. This property presents a fantastic opportunity to own a charming home in a prime Esterhazy location. Schedule a viewing today and experience the comfort and convenience of 1115 Asquith Drive for yourself. (id:29935)
147 Angus Crescent
Regina, Saskatchewan
An incredibly rare opportunity to build your dream home in the heart of the Crescents awaits at 147 Angus Crescent. A location this prestigious does not come up that often, and Loom Consulting is ready to make this 5078sqft. lot into a jaw-dropping stand-out 2 1/2 story that is modern yet fits in with the neighbourhood's historical charm. This build offers 3,204sq.ft. with a finished basement and a double attached garage. Stunning curb appeal draws you up the front steps of this grand property. The main floor is a showstopper with a chef's dream kitchen, complete with butler's pantry, granite or quartz counters, dishwasher, and, 33 ALL fridge and upright freezer as per plan. Exquisite finishes and details will leave a classic, timeless touch in every room, from the arched entryways, brushed nickel hardware, and plumbing fixtures. A formal dining room, 2pc. bath and the living area complete this floor. Upstairs, you'll find a stunning primary bedroom with a spa-like luxurious ensuite. Dual sinks, a stand-alone tub, and a custom-tiled shower are incredibly impressive. Two more bedrooms and a dedicated laundry with a sink is on this level. One more floor includes a loft area! The lower level will also be finished, including a rec area, two more additional bedrooms, and 4pc. ensuite. With architectural plans and renderings already drawn up, you can take all of the stress out of finding the perfect location, engineer, architect, and designer out of the equation. Construction can start this year with Loom. This purchase includes the initial land survey, plot plan, permit fees, RPR, and land appraisal fees. If the Crescents is calling your name and you're looking for a piece of luxury in this incredible neighbourhood, reach out to your agent today for more information and details. (id:29935)
2026 Atkinson Street
Regina, Saskatchewan
Welcome to this charming 2-bedroom, 1 bathroom home. Nestled in a peaceful neighborhood, this property is conveniently within walking distance to public transit, making commuting a breeze. Additionally, it's just a short stroll away from the hospital and downtown area. Upon entering, you'll be greeted by a bright and airy living space, The floor plan seamlessly connects the living room to the dining area. This home features 2 bedrooms and 1 bathroom with a large claw foot bathtub. Outside, you'll find a nice backyard that is fully fenced providing a perfect spot for outdoor activities or simply relaxing. (id:29935)
174 Kostiuk Crescent
Saskatoon, Saskatchewan
**NEW** Ehrenburg built 1772 sq.ft. - 2 storey home in Brighton neighborhood. [Hollanberg model] Kitchen features Quartz counter tops, Custom Superior built cabinets, walk through pantry, Sit up eating bar, Direct vented OTR microwave, built in dishwasher and open eating area. Spacious living room with stone feature wall and electric fireplace. 2nd Level -- 3 bedrooms PLUS BONUS ROOM. Master bedroom with 4 piece en-suite [dual sinks] and walk-in closet. 2nd level Laundry. Double attached garage with concrete driveway and front yard landscaping. This home is currently Under Construction with a projected completion Mid Aug Summer 2024. ***NOTE*** Interior and Exterior pictures are from a previously completed unit. Interior and exterior specs vary between builds. Just a few blocks away form Catholic and Public elementary schools (id:29935)
32 Eagle Crescent
Candle Lake, Saskatchewan
Welcome to this 1500 sq. ft. breathtaking year round cottage/home at Candle Lake. Walking distance to the lake and Candle Lake Golf resort. Built by Warman Homes, this former hospital lottery show home is fully furnished and has never been lived in. Featuring 3 bedrooms and 2 baths. Vaulted wood ceiling throughout. Living room features a two sided natural gas fireplace with stone finish to the ceiling. Dream kitchen with huge island, quartz countertops, stainless steel appliances, soft close cabinetry. Dining room with patio doors to access the yard. Primary suite features custom wall details and huge windows. Ensuite bathroom with double sinks, custom tiled shower and a walk in closet. 2 good sided secondary bedrooms with large closets, 4 piece bath on the main and main floor laundry . Vinyl plank flooring throughout with the exceptions of tiled bathrooms and mudroom. 2 car heated attached garage. West facing composite deck with natural gas hookup. Situated on a .36 acre lot, landscaped with lots of new trees and grass. Water & Sewer system from the golf course resort. Perfect for a cabin or a year round retirement home. Don't miss this great opportunity! (id:29935)
206 Willow Crescent
Waldheim, Saskatchewan
Looking for a fresh start in a new home? Look no further! This incredible opportunity presents a brand-new house, featuring an ICF-style basement and contemporary finishes throughout. Crafted by a reputable local builder deeply rooted in the community, quality and excellence are guaranteed. Enjoy the convenience of three bedrooms and two bathrooms on the main floor, complemented by an unfinished basement and a spacious two-car garage. Embrace the tranquility of Waldheim and escape the hustle and bustle of city life. Don't miss out on the chance to make this stunning property your next home sweet home! (id:29935)
129 Birch Place
Shellbrook, Saskatchewan
Move right into this perfect starter home in a family friendly Shellbrook Cul-de-sac. This 2 + 2 bedroom bi-level has been updated inside and out/up and down. Starting with the exterior there are new shingles, vinyl siding, facia, soffits and eaves-troughing, all windows and doors making the exterior virtually maintenance free. Enter the newly updated interior where you will find all new kitchen cabinets with large sit up island and open living area. All new flooring throughout the main floor into the 2 bedrooms and into the crisp clean renovated bathroom. Updated paint and lighting throughout the main offers a bright clean look. The updates continue into the basement where both large bedrooms have been updated with flooring, paint and new lighting, offering space for the kids. Energy Efficient Furnace and Hot water heater have both been recently replaced also. The large fenced backyard offers room for the pets or storage for the toys. Don't wait as this turn key renovation is ready for a quick possession!!! (id:29935)
7-8 Allard Bay
Gravelbourg, Saskatchewan
Looking for a huge living space on the main floor? This 76’ X 20’ manufactured home has 3 bedrooms and 2 bathrooms built in 2015 on 2 lots , gravel packed and well anchord. It has a large backyard, looks out onto a ball diamond and open field. Garden plots, RV parking, a 20’ X 36’ – one car garage with easy to heat enclosed rooms in the back of garage, with an office room and storage . This well kept spotless home features neat storage shelves, a luxurious oval tub in the bathroom and a large walk-in closet off the bathroom, a plumbed island and a large corner pantry in the kitchen. The master bedroom is on the northside and two bedrooms on the south side. As you step out on the 12’ X 20’ deck through the sliding doors from the dining room, it’s a place to enjoy your morning coffee and a BBQ place to entertain friends and family. (id:29935)
230 3rd Avenue W
Gravelbourg, Saskatchewan
Location, Excellent Investment, Affordable! Are you looking for an income generating property while living in it? Look no further as you’ve found it in the town of Gravelbourg, Saskatchewan. This property was built in 1959 with 7 bedrooms and 3 bathrooms and close to the school and the hospital. A washer and dryer are on both floors. Coming into the home through the entry way you will find a large porch, then washer and dryer in hallway, then a bathroom and a bedroom. Then walk in into the large dining room facing the kitchen with an island. Take a few steps down into the sunken/family sunroom, then walk out unto the deck with benches on both sides of it. There’s a study room in the middle of the home which leads to the living room and down the hall are 3 hardwood bedrooms and a 4-pc bathroom. Head downstairs into the Suite with a kitchenette, a washer and dryer, 3 bedrooms of which 2 of the bedrooms have students desks, a 3-pc bathroom and a storage room. Head outside through your private doorway. The yard has RV parking , a carport, concrete driveway. This home has new shingles and central vac. The heating is supplied by a hot water natural gas boiler. A rare gem, call for your personal viewing at your convenience. (id:29935)
112 Otter Crescent
Beaver Flat, Saskatchewan
Welcome to The resort village of Beaver flat, a highly sought after destination community perched alongside the beautiful Lake Diefenbaker. This 2007 built year round home is situated on the water offering lake front views from 3 levels of balconies/patios plus its own dock(x2), and a walkout basement. Think of the Bed and Breakfast potential! Enter the home to find beautiful tiger wood hardwood lining the floors, vaulted ceilings fit with tasteful light fixtures as well as windows across the entire backside of the home showcasing the view and illuminating the main floor. The custom kitchen features stone countertops, a large island fit with a farm house sink overlooking the open concept living/dining room, stainless steel appliances and a built in espresso machine. The living room houses a cozy fireplace as well as a side bar. This floor is complete with main floor laundry, garage access, a guest washroom, office nook and extravagant master bedroom presenting lake views, a 5-piece ensuite with a soaker tub and large walk-in closet. Enter onto the wrap around deck from the master or the dining room door access. The second storey towers above the first boasting a large landing area, theatre room and an additional 2 bedrooms both with second storey balcony access. The second storey washroom functions as a jack and Jill bathroom with 2 toilet/vanity rooms tied together by a shared shower room. The lowest level is nothing short of the first 2, housing a 4th bedroom with its own washroom, a rec room complete with a wet bar, storage and utility space. The lower level patio can also be accessed here. Tucked away from the elements it offers another fireplace and a hot tub! The features in this home are countless but include luxuries such as a state of the art geothermal heating system, in floor basement heat, 2 car garage, boat garage, automatic balcony awnings, no maintenance decking, Hardie board siding and much more! Contact today to view! (id:29935)
105 3rd Avenue N
Middle Lake, Saskatchewan
Welcome to this 3 bedroom 1176 square foot family home in Middle Lake located on the N.W. corner of Middle Lake. Property backs on to open field to the West. The property has plenty of room for a large garden and private backyard for entertaining. Home is on a very spacious .44 acre lot. Recent upgrades are shingles in 2017, ceilings and walls of front entrance, kitchen, living room, hallway and bathroom with vanity were painted in 2022 along with laminate flooring in 2022. Middle Lake has seen additions to the town with an automotive garage, reverse osmosis water treatment plant, car wash and town hall. Middle Lake has K-12 school. Middle Lake boasts the beautiful Lucien Lake Regional Park that offers fishing, swimming, camping, ball fields, concession booth that is a minutes walk away from town. Great fishing and hunting surrounds the area. Middle Lake is approx. one hour from Sakatoon and Prince Albert and half hour from Humboldt. all for viewing today. (id:29935)
101 Metcalfe Street
Tyvan, Saskatchewan
Welcome to exquisite bungalow nestled in the tranquil town of Tyvan! Prepare to be enchanted by the grandeur of this spacious home, boasting an open concept design and adorned with luxurious hardwood floors. The pride of ownership shines through with numerous updates, including newer shingles, ensuring a worry-free lifestyle. Step into your private oasis, surrounded by nature's beauty, as the property includes a massive garden area and captivating covered patio - the ideal setting for relishing moments of blissful relaxation. For those who seek the ultimate work-from-home experience, an additional building awaits, thoughtfully designed as an office space. Revel in the convenience of ample storage for files and a private bathroom, creating an ambiance of professional sophistication. This exceptional estate is situated on impressive 6 lots, with the added bonus of an additional 4 lots included in this unparalleled deal. The grand entryway welcomes you with open arms, showcasing an abundance of closet space, leading you gracefully into the elegant dining room. Bathed in natural light, the living room emanates warmth, while the kitchen delights with ample counter and cupboard space, complete with a charming sit-up counter. Discover a harmonious sanctuary with three beautifully appointed bedrooms and stylishly adorned bathroom. The main floor is further complemented by an inviting family room and convenient laundry area. As you step onto the covered patio, envision savoring your morning coffee amidst breathtaking views or cherishing the sight of children playing joyfully in the expansive yard. The backyard boasts a double heated and insulated garage, offering a haven for your vehicles, and an abundance of parking space. Partially fenced. Do not miss this incredible opportunity to own a slice of paradise. Contact your realtor without delay to witness the splendor of this masterpiece firsthand! (id:29935)
1626 Stensrud Road
Saskatoon, Saskatchewan
Location! Location! Modified Bi-level on the west end of Stensrud Road. Beautifully designed completely developed from top to bottom. Custom built by Marquee Homes. The upper level offers two spacious bedrooms, main floor features an open concept plan with vaulted ceilings, and large windows offering an abundance of nat. light. Classic woodcraft kitchen cabinets, large pantry, eating island with chorion sink & pendant lighting, living/dining area featuring gleaming laminate floors with french patio doors opening to the newer large deck overlooking the fenced back yard. The primary Bedroom features a 4 piece ensuite plus a walk-in closet. The basement is developed into a large family room, bedroom, 4-piece bathroom, and utility room. Other features include a main 4 piece bathroom, main floor laundry, ample storage, owned alarm system, central A/C, newer appliances, newer paint, newer fixtures, and faucets, high eff furnace, vanee air filter system, indoor/outdoor garage living space with lifestyles screen door(the ideal man cave). The property is professionally landscaped including a dog run area with artificial turf. Excellent Willowgrove location close to all amenities with quick access to main artery roadway. Home has attractive curb appeal! This is a great opportunity that won't last!! (id:29935)
2901 Trombley Street
Regina, Saskatchewan
Welcome to Homes by Dream's move in ready Grayson, situated on a corner laned lot at 2901 Trombley Street in Eastbrook. This home is located near shopping, restaurants, an elementary school, walking paths & parks. Its main floor's open concept design features 9' ceilings, a bright kitchen which includes quartz countertops, ceramic tile backsplash, soft close to the drawers & doors, stainless steel fridge, stove & microwave/hoodfan, dishwasher and pantry. The main floor also features a 2 piece bath, mudroom, dining area and a spacious living room, with large windows. The 2nd floor includes a spacious centralized bonus room, 4 piece bath, laundry room and a large primary bedroom complete with an ensuite and walk in closet. The 4 piece bath & ensuite are finished with quartz countertops, ceramic tile flooring, ceramic tile backsplash and soft close to the drawers. Finishing off the 2nd floor are 2 additional nice size bedrooms. The basement is unfinished and ready for development. The foundation features a DMX foundation wrap and the Grayson also includes a 20'x22' attached garage. Grayson is brand new and ready for its first owner. (id:29935)
330 Neis Drive
Emma Lake, Saskatchewan
Discover lakeside living at its finest with this stunning year-round home/cottage located on the picturesque Neis Beach at Emma Lake. Offering captivating western views, this 2,122 sqft, 2-storey residence underwent an extensive renovation in 2015, leaving no expense spared throughout. Upon entering, a grand private front foyer provides direct access to the heated double attached garage. The main living areas boasts breathtaking 24' vaulted ceiling & a wall of expansive windows overlooking the lake. A natural gas fireplace graces the spacious living room, while an intimate dining area & luxurious new kitchen with granite countertops & island that seats 10, high-end appliances make it the perfect space for entertaining, & access to your outdoor living space (21’ x 38’). The main floor also features a bedroom & main bathroom complete with a soaker tub. The 2nd floor reveals 2 more generously sized bedrooms, which share a well-appointed bathroom with double sinks & steam shower. A catwalk beckons you to a 2nd-floor balcony (10' x 26'), where you can soak in the serene surroundings. The lower level features a partial walkout, with a pass through access area to the main beach (convenient storage area with an overhead door – a perfect spot to stow your outdoor gear after a day on the water). This level also offers a recreation room, spacious family room, 3 additional bedrooms (no windows but could be added), tons of extra storage, 3-pce bathroom, & infloor heating in tiled areas. Notable upgrades: entire basement fully developed in 2015, mechanical systems, plumbing, electrical, bathrooms, flooring, & almost a complete exterior overhaul featuring stucco/stone/metal roof, maintenance free vinyl decking with infinity glass railing, huge paved driveway that can accommodate RV parking & 50 amp plug for RV in garage, & backup generator. This lakefront oasis is a rare gem, offering luxury & practicality for year-round enjoyment. Don't miss the opportunity to make it yours. (id:29935)
11 Coupland Crescent
Meadow Lake, Saskatchewan
This property has everything you need and more. You will enjoy the open floor plan this home offers, as well as the hardwood flooring. There are 3 bedrooms on the main level + 2 bathrooms and 3 bedrooms + 1 bathroom on the lower level. The games room off the kitchen will give your family space to enjoy while being close. You will also appreciate the double attached garage for parking and a single detached garage for your projects. To view all this property has to offer, give us a call. (id:29935)

