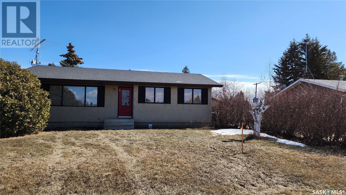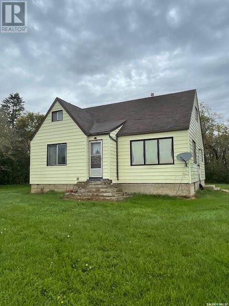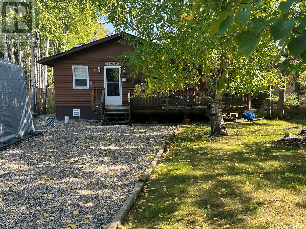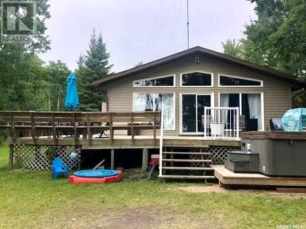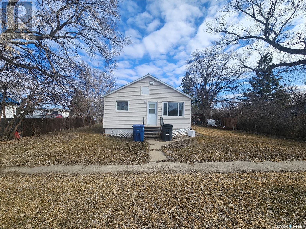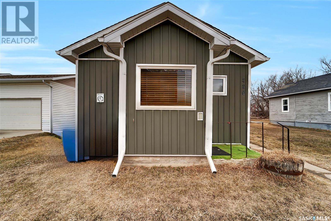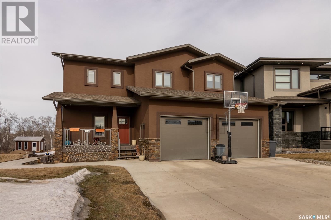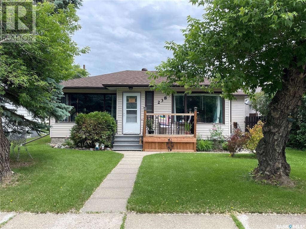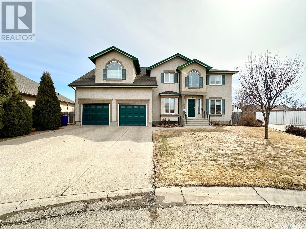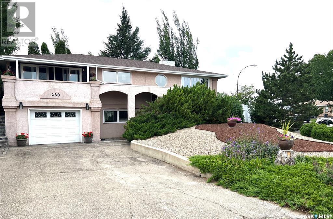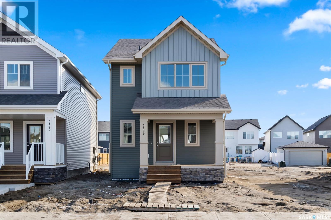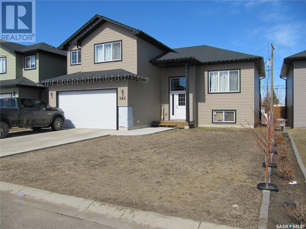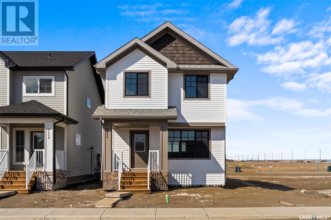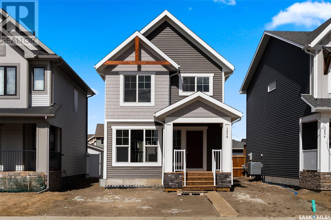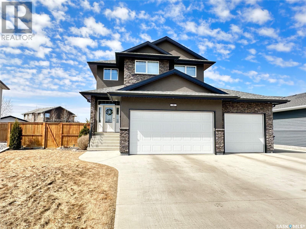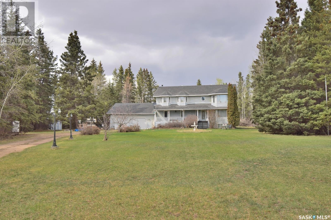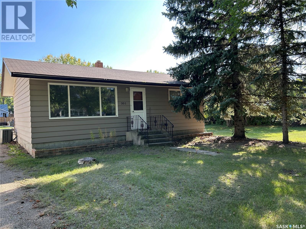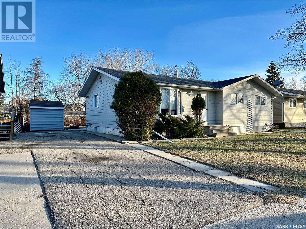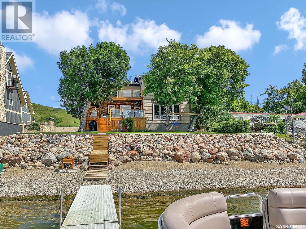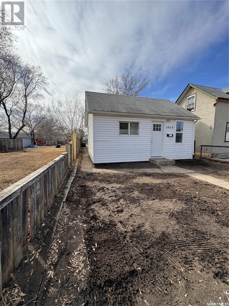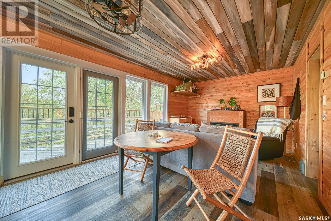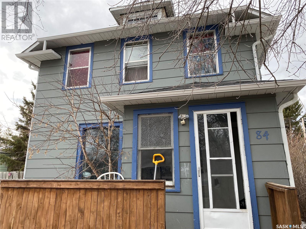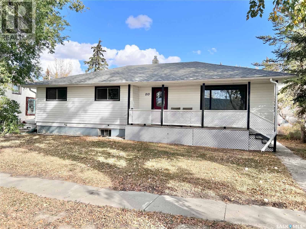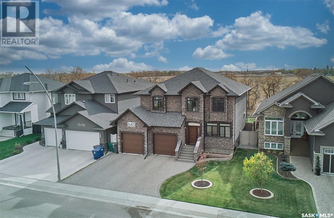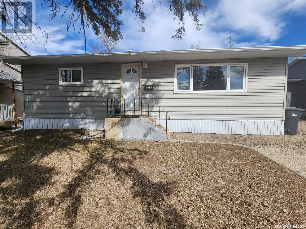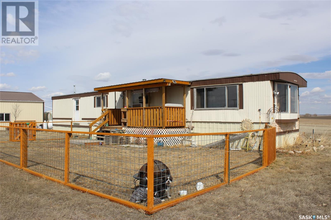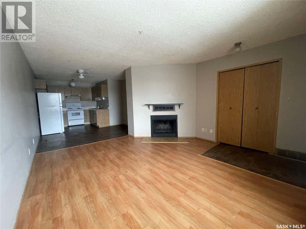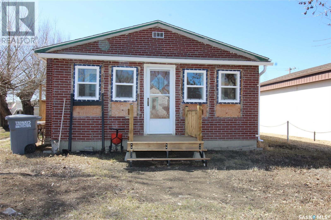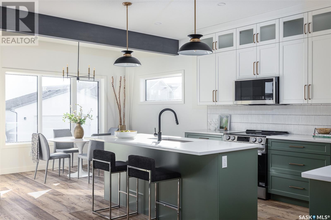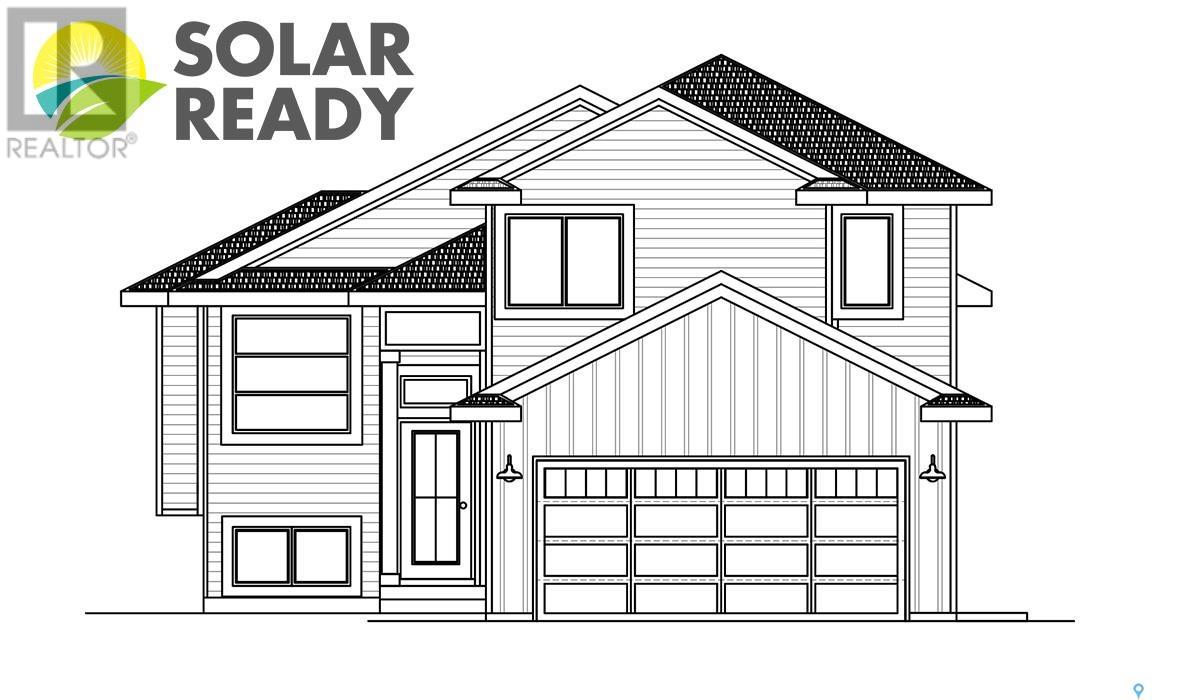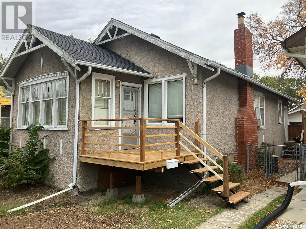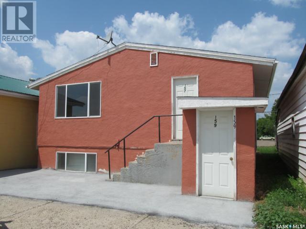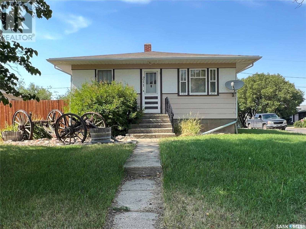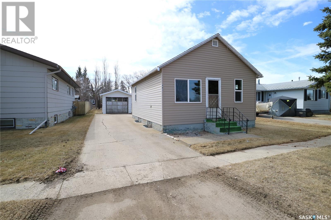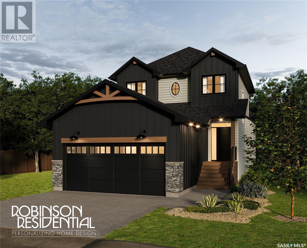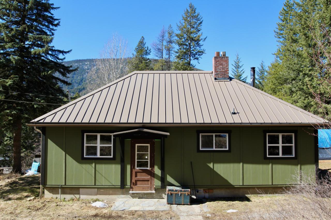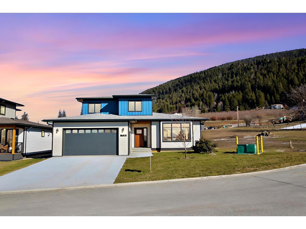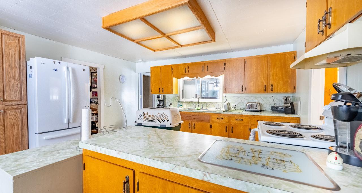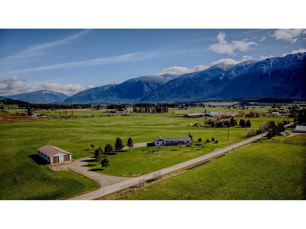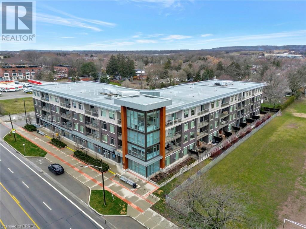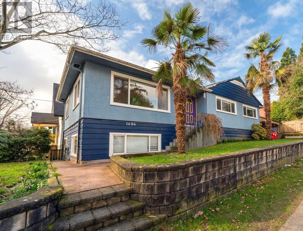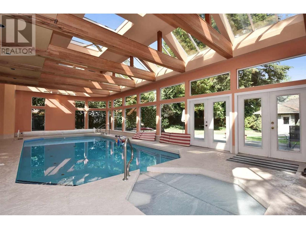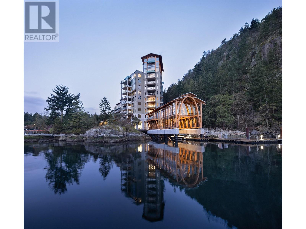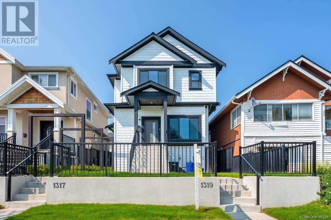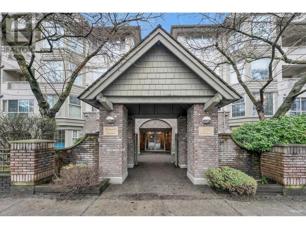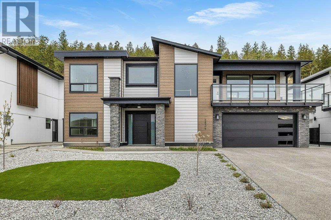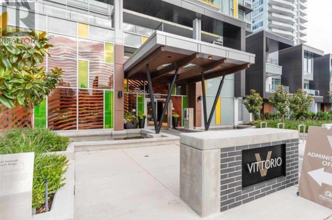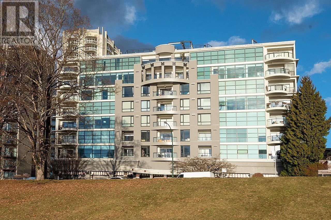316 Orton Street
Cut Knife, Saskatchewan
Welcome to this inviting bungalow in Cut Knife, SK, where comfort meets convenience. With 1076 sq ft, 4 bedrooms, and 2 bathrooms, this home is perfect for families or guests. The spacious main floor boasts an open concept design, seamlessly connecting the living, dining, and kitchen areas, creating an ideal space for gathering and entertaining. Large windows flood the interior with natural light, accentuating the modern updates and showcasing the serene surroundings. Ample storage throughout ensures organizational ease, while recent renovations, including updated flooring and bathroom, offer modern comfort. Outside, new shingles adorn the roof, ensuring durability and curb appeal. The side deck provides multiple locations to enjoy the sun, while the new back deck offers great access to the backyard, perfect for outdoor relaxation and entertaining. A double detached garage adds convenience, and the oversized yard beckons for outdoor enjoyment. Don't miss the chance to call this move-in ready haven your own in Cut Knife. (id:29935)
Wolkowski Acreage
Buchanan Rm No. 304, Saskatchewan
Have you ever wished you could live on an ACREAGE? Well now's your chance! This 11 acre parcel (subject to completion of subdivision) can be yours! The 1.5 story home boasts approximately 1300sqft of living space. Upon entry of the house, you can go directly into the unfinished basement or walk into a galley style kitchen with ample cupboards and counter space. Next to the kitchen is the open dining area as well as the stairwell to the 2nd floor. The remainder of the main floor consists of the spacious living room, 2 bedrooms and 4pc bathroom. The 2nd floor has a nook for storage, office space and another bedroom. The yard site is beautifully treed and sheltered. There are plenty of outbuildings located on the acreage - barn, 24x30 garage and several more sheds, etc. Most have power ran to them, which is an added bonus. The property features natural gas, septic tank w/ pump out and water supply is a cistern. School Bus - 21km to Canora. With a few updates, you can make this your dream home! Call me today to book your showing or for more details!!! (id:29935)
8 Alder Place
Candle Lake, Saskatchewan
Check out this affordable cabin for sale in the popular Candle Lake, Sk. Built in 1983, this bungalow is 930 sq feet and features 3 bedrooms and a 4 piece bath plus a utility room with a washer and dryer. Located on the east side of the lake in a great location. Heated by natural gas forced air plus wood stand up stove to enjoy the wood fire and back up electric heat if needed. Water source is a private well and septic size is 1300 gallons. The yard is nicely is landscaped with a small rock garden and a shared fence for privacy to enjoy your lake property. There is room for a garage. Includes a shed for storage and a coverall for a vehicle or more storage. Waskateena Beach and smaller beaches are close or within walking distance for you to enjoy the pristine waters and sandy beaches. Candle Lake offers an 18 hole Golf Course, groomed snowmobiing trails, cross country skiing, boating, water skiing, sandy beaches, great water, swimming and so much more. (id:29935)
615 Willow Avenue
Turtle Lake South Bay, Saskatchewan
Great lakefront 4 season cabin in a prime location on beautiful Turtle Lake! With no neighbors behind and 54 feet of lake frontage, you’ll have one of the best locations on the lake. Located on Willow Ave. north of South Bay, the property is situated in a cove where you’ll enjoy your private beach and dock even on windy days. The lot is large, with ample room to enjoy the outdoors, soak up the lake view from your deck, hot tub, or beach deck. Go for a swim and rinse off in the outdoor shower then head inside where you’ll find an open concept kitchen, dining, living room, three bedrooms, and bathroom. Also on the property is a detached 26’ x 28’ garage for all your lake toys, and inside the garage a fourth bedroom was built for your extra guests. The 24’ dock comes with the property as well as a firepit, hot tub, two sheds and a play structure. Don’t wait on this one! Call for your private tour of the property. (id:29935)
314 Main Street
Kipling, Saskatchewan
Welcome to 314 Main Street in Kipling SK. This home is located a couple blocks from downtown, has a nice yard. The house offers 792 sq.ft on main level that consists of 2 bedrooms, 1 bathroom, kitchen/dining room and living room. The basement is unfinished and is home to the laundry and utilities. Call today to schedule your viewing. (id:29935)
220 1st Avenue W
Blaine Lake, Saskatchewan
Affordable 600sq ft home in very good condition. Laminate flooring throughout, renovated 4pc. bath, 2 bedrooms, living room and kitchen on the main floor! This home has upgraded plumbing and vinyl siding with added insulation. Property is on a 50 x 125 lot located in the town of Blaine Lake, Gateway to numerous lake resorts. Blaine Lake has a new K-12 school that opened in 2023, and a new water system. Blaine Lake is located at the junction of highways 12 and 40 midway to Saskatoon, Prince Albert and North Battleford! Call for viewing! (id:29935)
1210 Dennis Street
Esterhazy, Saskatchewan
Introducing 1210 Dennis St in Esterhazy, a remarkable dream home that offers the perfect blend of luxury and functionality. This stunning 2-storey property boasts 2,830 sq ft of living space and was built in 2016.As you step inside, you'll be greeted by a spacious entrance with closet area as well as a convenient 2-piece bath. The main level showcases a grand living room with an incredible view of the backyard, which overlooks the valley and offers easy access to walking trails and a prime view of the golf course. The dining room features patio doors that lead to an outside deck, perfect for entertaining your guests while having the space for all your barbecuing needs.The kitchen is a chef's delight, featuring quartz rough edge countertops, maple cabinetry, and a walk-in pantry which also has access to the main floor laundry with laundry sink, folding table and an abundance of cabinet space. From the laundry room, the garage access is a handy step away. On the second level, you'll find an open loft office area that provides a grand overview of the main floor. There is also a 5-piece bath with his and her sinks, complete with a privacy door to the bathroom and shower. Two spacious bedrooms with ample closet space complete this level with the primary bedroom. This master bedroom is a true sanctuary, offering a private balcony which offers a romantic and breath taking view. You will enjoy the walk-in closet & luxurious 5-piece bath.The fully finished walkout basement features a rec room, 2 additional bedrooms, and a full 4-piece bath.Outside, the backyard is a stunning oasis with a patio, fire pit area, brick retaining walls, and beautiful trees that provide privacy and tranquility.Complete with a 2-car attached garage with in-floor heat & workshop area, as well as a triple concrete driveway.Don't miss out on the opportunity to own this new home in a grand location. Make your dream of owning a luxurious and functional home a reality at 1210 Dennis St in Esterhazy. (id:29935)
238 1st Avenue E
Canora, Saskatchewan
MOVE IN READY!!!! This well maintained 2+1 bedroom home is located in Canora, SK. The main floor features hardwood floors in living room/den, open kitchen with extra storage that was previously used as an eat-in kitchen, 2 bedrooms and a full bath. The finished basement has a large rec area which is great for entertaining as well as a spare bedroom and 3 piece bathroom/laundry. The exterior has had the vinyl siding, soffit and fascia replaced in 2009 and shingles in 2015. Outdoor area has a large concrete pad w/pergola (2014), is fenced and has a double detached garage. Recent updates/renovations are as follows: fence - 2012; garage door - 2013; basement carpet - 2014; furnace - 2015; water heater - 2015; central air - 2016; stove and dishwasher - 2016. Included in the purchase price: fridge, stove, washer, dryer, built-in dishwasher, and all window coverings! Give us a call before its too late!!!! (id:29935)
10 Porter Bay
Weyburn, Saskatchewan
Welcome to 10 Porter Bay! This incredible 5 bedroom family home is coming in at nearly 3000 square feet, in a fantastic area of Weyburn! On the main floor, you are treated to bright living areas, kitchen with plenty of cabinet and counter space, living room with cozy gas fireplace, great mudroom off the front door, spacious office, bathroom and access to the deck from the dining room that is large enough to accomodate big family gatherings. Upstairs, there are 3 nicely sized bedrooms in addition to the master, a main bathroom, and conveniently located laundry room with sink and lots of storage. The master suite is truly a spa like getaway with a 5 piece ensuite, his and hers separate walk in closets, as well as access to the balcony, that would be an amazing place to enjoy a morning coffee. The basement is completely finished with a giant recreation room with stone feature wall and beautiful wet bar, super cool built in aquarium in addition to another bedroom, bathroom, and storage rooms. The yard is very large, and has tons of room for entertaining, and features a fish pond and greenhouse for those with a green thumb, and lots of room for the kids to run and play. Contact for your tour today! (id:29935)
280 Hayes Drive
Swift Current, Saskatchewan
Welcome to 280 Hayes Drive. This unique and elegant home is situated on a mature and simply breathtaking pie shaped lot. You will be impressed from the moment you pull up to this home. Gorgeous curb appeal! This home is located in a family friendly area that is a prime location year round. In the winter months you are just steps from the S3 arenas, as well as the Fairview school. During the summer months just a quick walk to the Fairview pool, parks, Chinook Golf Course and some of the cities finest walking paths. The main floor of this home is made up of a formal living room complete with a fireplace, lots of natural light, hardwood flooring that flows through to a lovely dining room with views to that lush back yard. THe kitchen is extremely spacious with lots of storage. There is also a patio door off kitchen/dining area that opens to your rubberstone deck making entertaining seamless. Your kitchen also over looks a nice sized family room area that leads to a 4 season sunroom with large double patio door that opens to a covered balcony. There are so many amazing out door spaces with this property to enjoy a morning coffee or happy hour beverage. The lower level of this home consists of 3 bedrooms, 5 pc bath, laundry/utility room as well as a work shop and entrance to the garage. This is a home you will not want to miss viewing. Quality and curb appeal is a fantastic location. (id:29935)
5139 Kaufman Avenue
Regina, Saskatchewan
Welcome to this brand new 3 bedroom, 2.5 bathroom, 1,255 sq. ft. Homes by Dream home located in Eastbrook! As you step inside, you'll be greeted by an inviting open concept main floor that seamlessly integrates the kitchen, dining area, and living room. The kitchen includes an eat up island, quartz countertops, ceramic tile backsplash, soft close to all the drawers & doors and sizeable pantry, making it a great space for cooking and dining. Upstairs, you'll find three comfortable bedrooms, including a spacious primary bedroom with an ensuite & walk in closet. The additional two bedrooms are at the rear of the home and each bedroom comes with plenty of closet space and large windows that let in an abundance of natural light. The main bathroom and ensuite on the 2nd floor are finished with vinyl tile flooring, quartz countertops, ceramic tile backsplash to the vanity and tub surround and soft close to the drawers & doors. The basement is unfinished and ready for future development. This home also includes a 20'x22' concrete parking pad & a DMX foundation wrap. Located in a family friendly neighbourhood, this home is close to all amenities, including shops, restaurants, parks, and excellent schools. (id:29935)
282 15th Street
Battleford, Saskatchewan
1590 sq ft 2 story home with 2 bedrooms on main, full bath, open concept living/dining/kitchen area, upper level with master bedroom, walk-in closet and a 4 piece on suite. The lower level has a full bath, an unfinished bedroom, and a very large unfinished family room, laundry is located in the utility room on the lower level. Included are the fridge, stove, bi-dishwasher, and range-top microwave. Off the patio doors is the backyard deck. (id:29935)
5424 Nicholson Avenue
Regina, Saskatchewan
Welcome to Homes by Dream's 1,519 sq. ft. Archer, located at 5424 Nicholson Avenue in Eastbrook. This home is located near shopping, restaurants, an elementary school, walking paths, parks & more. The open concept main floor allows for an abundance of natural light to flow through the large south facing living room window at the front of the home, centralized dining area and a spacious L-shaped kitchen at the back of the home. The kitchen features a large centeralized island that can accommodate seating, quartz countertops, ceramic tile backsplash and soft close to the drawers & doors. There's a separate mudroom area and a 2 piece bath at the rear of the home. The 2nd floor consists of a large primary bedroom with a spacious 5 piece ensuite, which includes a soaker tub, separate shower, water closet, double sinks & a walk in closet. The 2nd floor also includes 2 additional bedrooms at the front of home, a 4 piece bath and spacious laundry room. The 4 piece bath & ensuite are finished with quartz countertops, vinyl tile flooring, ceramic tile backsplash and soft close to the drawers & doors. The basement is unfinished and ready for future development. This home also includes a 20'x22' concrete parking pad & a DMX foundation wrap. (id:29935)
3058 Bellegarde Crescent
Regina, Saskatchewan
Welcome to 3058 Bellegarde Crescent in Eastbrook. Homes by Dream's brand new, move in ready 1,476 sq. ft. single family laned home is located near shopping, restaurants, an elementary school, walking paths & parks . The open concept main floor allows for an abundance of natural light to flow through the large south facing living room window at the front of the home, centralized kitchen and dining room. The kitchen features quartz countertops, tile backsplash and soft close to the drawers & doors. The main floor also includes a flex room that would be the perfect space for a home office, playroom or reading nook. There's a separate mudroom area and a 2 piece bath at the rear of the home. The 2nd floor consists of a cozy rear facing primary bedroom, ensuite and walk in closet. The 2nd floor also includes 2 additional bedrooms at the front of home, a 3 piece bath and laundry room. There's a side entry door and the basement is ready for future development. This home also includes a 20'x22' concrete parking pad & a DMX foundation wrap. (id:29935)
30 Shields Place
Weyburn, Saskatchewan
Welcome to 30 Sheilds Place! Check out the amazing curb appeal on this one! Gorgeous exterior with stone and stucco finish, a triple attached heated garage and large driveway. The kitchen is stunning, includes granite countertops, a walk in pantry, and an island which serves dually as a breakfast bar. Next is the living room with it's hardwood floors, large windows, gas fireplace and stone mantel. The dining room also has large windows letting in tonnes of light, hardwood floors and an entrance to the big backyard. All of the bedrooms are a great size and spoil you with walk in closets. The master bedroom is very spacious and boasts a beautiful en-suite; complete with double vanity, separate shower and jet tub. The basement is completely finished and is a great space for your kids to hang with their friends. The showstopper backyard of this home has a large deck with gazebo, a sports court complete with basketball net, built in netting across one end to stop stray pucks and balls, and a great place to have a hockey rink as well as a large lawn with lots of room for the kids to run and play.. This home has so much to offer! Call today to book your personal showing! (id:29935)
Gardener Road Acreage
Buckland Rm No. 491, Saskatchewan
Experience country living at its finest in this massive 2775 square foot two-storey home located in the R.M. of Buckland. Situated on a sprawling 52.6 acre lot and conveniently located within 20km of Prince Albert. This stunning home offers an oak kitchen with pantry and built-in desk, formal dining room plus a breakfast nook. There are 3 separate living rooms, one of them with a cozy wood burning fireplace and access to the back deck. With 7 bedrooms (5 of them on the top floor) and 3 ½ bathrooms, there’s plenty of space for everyone. The primary bedroom provides a walk-in closet, full ensuite, and sitting area with access to a private balcony. Plus, there's a main floor home office. Direct access to the 28' x 28' garage. There is also a 30’ x 50’ wired shop and a 16’ x 16’ lean-to-barn. Don't miss out on this incredible opportunity to live the country life in style! (id:29935)
301 Prince Street
Imperial, Saskatchewan
Welcome to 301 Prince Street in the busy town of Imperial. This charming bungalow is on a full double corner lot with a double detached garage. As you step inside, you're greeted by a clean, inviting atmosphere. The main floor features a bright and airy living room, showcasing the updated vinyl plank flooring that adds warmth to the space. The eat in kitchen provides ample cupboard and counter space to make meal prep a breeze. The fully updated 4 pc bath and 2 bedrooms complete the main floor. Proceeding downstairs, you'll find the fully finished basement with a family room, 2 more bedrooms, a 2 pc bath and laundry in the utility room. Outside, you'll find a double detached garage providing ample parking and storage space for vehicles, outdoor equipment or hobbies. The park like yard is perfect for gardening, entertaining, children's play, or future expansion/development. Don't miss out on this opportunity to own a well-maintained bungalow iwth updating (including central air conditioning)! Whether you're looking for a revenue property or comfortable starter/retirement home, this property has it all. Arrange a showing today and make your home ownership dreams a reality! (id:29935)
119 Jubilee Crescent
Rosetown, Saskatchewan
Step into the charming 119 Jubilee Cres in Rosetown and discover a haven crafted for modern family living. Recently adorned with brand-new shingles in the fall of 2023, this delightful 1109 sq. ft. bungalow beckons with comfort and convenience at every turn. Nestled within its walls are 3+1 bedrooms and 1.5 baths, offering a harmonious blend of space and intimacy for a growing family. As you step through the threshold, be greeted by a sun-drenched living area on the main floor—an inviting space designed for cherished family gatherings and serene moments of relaxation. The kitchen, a culinary haven with ample storage, seamlessly flows into an adjacent dining area, perfect for hosting family dinners or entertaining guests. Three luminous bedrooms on the main level ensure each member finds solace in their cozy retreats. Venture downstairs into the partially developed basement, a versatile expanse brimming with possibilities. Here, an additional bedroom stands ready to transform into a home office, a vibrant teenage hangout, or a dedicated gym space—adapting effortlessly to your family's needs. Nestled within a family-centric neighborhood, its proximity to the elementary school adds an extra layer of appeal for families seeking convenience. Outside, the spacious backyard invites you to revel in outdoor activities, nurture a flourishing garden, or simply unwind on the patio, basking in the serenity of your private oasis. With Central AC and central vacuum adding to the ease of daily living, this home embodies a seamless blend of comfort, functionality, and charm. Don't let this opportunity slip away—make 119 Jubilee Cres your haven, where cherished memories and effortless living await. (id:29935)
307 B Currie Avenue
Round Lake, Saskatchewan
Top tier water front oasis up for grabs! Tiered lot, underground sprinklers, dual decks with partial cover and more! 4 beds, 2 baths, with a detached 2 car garage. Boasting the best neighbours and view on Currie aves bend and fist pump worthy perks such as Natural Gas Stove, Fireplace and BBQ hook ups. Managable taxes and fantastic village garbage pick up. Plenty of parking plus a heated crawl space for extra storage space. Check back for virtual tour and May Long Open house dates coming soon! (id:29935)
1015 23rd Street W
Saskatoon, Saskatchewan
Investment property or first time home buyer. This recently renovated residence is fully prepared for new owners by a prospective buyer, or as an investment property. The home features 2 bedrooms and a three-piece bathroom. Situated in Westmount, Saskatoon, this home is conveniently located just minutes away from community centers, shopping malls, grocery stores, restaurants, and various amenities around the bustling 20th and 22nd Street business district. Don't miss out on the opportunity to explore this home—reach out to your preferred agent to schedule a viewing. This charming bungalow has new vinyl plank flooring through out, fresh paint, new doors, windows and baseboards. (id:29935)
459 5th Street E
Regina Beach, Saskatchewan
Welcome to 459 5th Street East in Regina Beach. THIS MASSIVE 18,000+ sq ft lot features tons of privacy with a separate entrance walk-out basement which would be perfect for your private getaway or rental/Airbnb opportunity. The main floor has been completely renovated with high end materials. The kitchen features beautiful custom built cedar cabinets, island with large drawers, granite countertops, large double undermount sink, & a live-edge burled oak shelf with custom pipe utensil holder. Throughout the home you'll find cedar baseboards, door, window, corner, & ceiling trim with pine walls & a one of a kind ceiling with cedar, pine, & tin. You'll love the gas fireplace in the living room to cozy up to in the cold months! The main level offers 1 bedroom & 4 pc bathroom. The bathroom features a unique horse trough free-standing bathtub surrounded by tin walls, custom made tin sink & wood stand, & a large medicine cabinet sunk into the wall. There is easy-care vinyl plank flooring throughout the main level. From the main floor, the walk-out basement is accessed through the trapdoor in the kitchen floor which leads to the laundry room. There is a door in the laundry room that can be locked, providing both levels with complete privacy if separate dwellings are desired. There is a small living room, kitchen, 2 bedrooms each with room for king sized beds, 4 pc bathroom, & large windows & high ceilings providing ample natural light. Each level is self-contained giving several opportunities to either provide housing for other family members or a rental. The yard is very private & idyllic! A creek runs through the entire north side, with a wooden bridge to walk across leading to a wooden archway that provides access to the other part of the yard. There are tons of mature trees making it very private in the summer time and offering a lake view in the winter time! New electrical panel & smart meter and upgraded plumbing. Call your Realtor® today for more details! (id:29935)
84 Sixth Avenue N
Yorkton, Saskatchewan
Large 2 storey home that is currently a rental home. No pictures of interior due to privacy of tenant belongings. Main floor has a bedroom, kitchen, living room, bathroom and dining room. The second floor has 3 bedrooms, a laundry room and bathroom . The property did have a new roof , soffit and facia done in 2019. If you are looking for a renovation project , the size of the home makes it very appealing. Contact for your own tour , today (id:29935)
213 Bounty Street
Conquest, Saskatchewan
Large family home for sale in Conquest only 10 minutes to Outlook. This home has already upgraded the important items: shingles, siding, furnace and water heater leaving you the items you want to get to update to your own taste such as flooring and paint! Over 1330 sq feet of living space on the main floor with 3 large bedrooms, 4 piece bathroom, huge living room and a large eat-in kitchen! The downstairs is your canvass to renovate how you like or just leave it as it is too! There is another 3 piece bathroom, large recreation room and a couple of dens for storage or office space. The outside is perfect for those who don’t like much yard work with a fully xeriscaped backyard with tons of parking, patio and deck. The front yard has a peaceful setting with mature trees and a covered front deck. With the large irrigation project centralizing right at Conquest and such an easy commute to Outlook and Saskatoon this location is fantastic for those who want to experience future growth of a town with that current small town charm. Call to see it today! (id:29935)
643 Atton Crescent
Saskatoon, Saskatchewan
Beautiful 2 Storey backing to Open Field in Evergreen! This custom built home features spacious entry with front closet, main floor den. Kitchen with Superior Hickory Cabinets, Granite counter tops, a large island and kitchen sink overlook backyard. Living room has high ceiling, Canadian Rockies natural stone gas fireplace. Large Dining Room overlooking backyard. Mercedes Canadian Hardwood flooring through most of main level. There are 4 bedrooms on the upper level. Master Bedroom facing south with an ensuite bathroom and walk-in closet. The main bathroom has an air jet tub with heated back rest. Developed basement offers a huge family room, a large bedroom and full 4pc bathroom. Lots of extra including foam insulated basement walls, sound insulated ceiling, San Francisco cultured stone exterior, in-floor basement heating, central air conditioning, on-demand water heater, built-in speaker, natural gas BBQ hookup at the deck. Don't miss it! (id:29935)
1017 Bison Avenue
Weyburn, Saskatchewan
This well price home offers lots of space both inside and out at an affordable price. The main floor features a spacious kitchen with lots of cabinet space. There is a large living room with great natural light, a full bath, and three good sized bedrooms. The basement hosts a cozy but large family room, a fourth bedroom, another bathroom, and lots of storage. This home sits on a huge lot with a newer fence , a garden area, and a shed. (id:29935)
102 Cloverly Avenue
Dollard, Saskatchewan
Affordable country living in the town of Dollard, SK. This two acre acreage is just the right size to try out county living. The owner has set up a mobile home on the site with a covered deck and fenced front yard. The home is 14'x66' with a large open concept living room and kitchen space. There are plenty of cabinets and newer appliances. The quest bedroom is large (it was a conversion of two bedrooms into one large one) and is currently used for storage. The bathroom is roomy with a stand up shower and the primary bedroom has a massive closet. The home has an updated electrical panel (200 amp) and the furnace was new in 2018. More importantly the owner has built a 24'x30' shop with a 8'x12' overhead door. The shop is metal clad with shelving and workbench that will stay with the property. The seller has garden beds set up in the yard and has a greenhouse to start your plants in. Designed with wide open spaces and great views this is the acreage for you! (id:29935)
404 Cedar Meadow Drive
Regina, Saskatchewan
Upper corner unit condo with 2 bedrooms in the Cedar Meadows complex great for a 1st time buyer or investment property. A little work required to have this condo showing its best. The living room has laminate flooring and a wood burning fireplace. Fridge, stove, washer & dryer are all included. Bathroom has plenty of space. Insuite laundry. One parking stall included. Great location close to all amenities. (id:29935)
224 Front Street
Eastend, Saskatchewan
Cozy cottage feels in the picturesque town of Eastend. The inside has had all the work done for you making it move in ready! Entering through the front door you have a great porch space. The interior has all brand new drywall, new windows, new flooring and so much more! The entire bathroom has been re-done making it spacious and clean. With an eye for detail the Sellers have kept so much original charm of the kitchen but also created an incredible workspace. They have shingled the roof in 2022, updated the furnace, updated the electrical panel. The yard is open and tidy with a view of the trains and hills. There are still a few projects to make this home your own but it is a must see in Eastend! (id:29935)
1336 Parr Hill Drive
Martensville, Saskatchewan
Rocklund Homes is pleased to present this beautiful 1617 Sq ft 3 bedroom, 3 bathroom home located in the prime Lake Vista neighborhood only steps away from the school and parks! The floorplan is sure to impress as the spacious main floor has been designed for family life and flow including archways, a unique walk-in mudroom/storage space off of the garage entry, a powder room, and a beautiful bright open concept kitchen, dining room and family room area. A fireplace feature wall with built in custom cabinetry will set this home apart! Upstairs you will find the primary bedroom with ensuite and walk in closet, 2 more bedrooms and full bathroom to suit your families needs. The second floor laundry room offers convenience and functionality. This home has a double attached garage that is 26 feet deep so no problem if you own a truck! Exterior finishes have been upgraded to give excellent curb appeal and make your home unique. Rocklund Homes chooses quality finishes that are on trend with beautiful design and colour schemes that will make your home a haven! (id:29935)
275 Dziadyk Manor
Saskatoon, Saskatchewan
Presenting The Fox! This meticulously crafted modified bi-level residence spans 1652 sqft and boasts a convenient double attached garage and option for a 2 bedroom legal basement suite as a mortgage helper! The main floor welcomes you with an inviting open concept living space, ideal for entertaining gatherings of friends and family. The contemporary kitchen stands out as a focal point, complemented by a spacious dining room, family room, and living room. Additionally, the main floor hosts a full bath, laundry room, and 2 bedrooms. Ascend to the upper level to discover the master bedroom, radiating elegance and tranquility. Abundant natural light fills the generously sized walk-in closet and luxurious 3-piece ensuite. This model offers the potential for basement suite development, adding an extra 786 sqft to your living space. With a thoughtfully designed layout comprising 2 bedrooms, 1 bathroom, open concept kitchen, and expansive living room, the possibilities are endless. Rest assured, all North Prairie homes are covered under the Saskatchewan Home Warranty program. The purchase price includes PST & GST, with a rebate to the builder. Please note, images are intended for reference purposes only. Prices, plans, promotions, and specifications are subject to change without notice, with errors and omissions excluded. (id:29935)
1547 Montague Street
Regina, Saskatchewan
Ready to go for a first-time buyer or Revenue Investor? Nicely maintained 2-bedroom bungalow with a solid foundation. Nice location to Mosaic Stadium, Brandt Centre, Lawson Aquatic Center hockey rinks and sportsplex. Mature fully fenced-in yard and rear deck, natural wood burning fireplace, detached garage. Quiet location with most homes on the block being owner occupied. (id:29935)
157 159 16 3rd Avenue E
Shaunavon, Saskatchewan
Are you ready to get into the lucrative world or real estate rentals? This is the ideal "starter" building with 3 rentable suites. The main floor has 2-two bedroom suites that are self-contained with full kitchen and baths. The lower level has a huge 3 bedroom, 2 bath suite ideal for an owner. The suites are all separately metered with electric heat only making it an environmentally friendly building. Each suite has separate hot water and entrances. The back lot of the building is paved for low maintenance and extra parking. Located in Shaunavon, this community has a robust rental market and this site would make an ideal Air BNB rental. Come and grow your wealth today! (id:29935)
211 6th Avenue W
Shaunavon, Saskatchewan
Welcome to this delightful 2-bedroom home situated on a large and inviting corner lot in a peaceful neighborhood. This beautiful residence boasts a bright and airy living space, an eat-in style kitchen, and the convenience of a single-car detached garage. The home is nestled in a peaceful neighborhood, providing a serene and safe environment for you and your loved ones. Enjoy a sense of community while still being close to schools, parks, and other amenities. Don't miss this fantastic opportunity to make this charming 2-bedroom home your own! Whether you're seeking a cozy family residence or a tranquil retreat, this property offers an ideal blend of comfort and convenience. Schedule a showing today and envision the endless possibilities that await you in this wonderful home. (id:29935)
403 Main Street
Wakaw, Saskatchewan
Welcome to 403 Main Street, an affordable opportunity for a first time home or Airbnb revenue property. Nestled in the friendly community of Wakaw. This home features 1 bedroom, 1 bathroom, and a den which could easily be used as an additional bedroom. It has a sizeable kitchen with newly redone cabinetry, and backsplash. Other upgrades include a HE furnace, water heater, vinyl siding and newer shingles. The basement is open for development. Located on a Large 7,250 sqft lot with and a lengthy concrete driveway leading up to the single detached garage. The town of Wakaw has many amenities, is less than an hour from Saskatoon and Prince Albert and minutes to Wakaw Lake. Call today to set up a private viewing! (id:29935)
1023 Water Street
Indian Head, Saskatchewan
Thinking about escaping the city and enjoying small town living. Then, look no further. Just a short commute from the city, this beautiful home is calling. Welcome to…1023 Water Street! This home has been thoughtfully designed by Robinson Residential. This two-storey home is 1596 sq. ft., 3 beds and 2.5 bathrooms. This location is the perfect place to call home, in the growing community of Indian Head. Authentic Developments will be the builder for this beautiful home. Please note, construction has not started, so you can still customize the design and all the finishing details to suit your style and budget. Let the planning begin, call your favorite local agent to get started! (id:29935)
6927 Customs Road
Kingsgate, British Columbia
When you want to get away from it all, this is where you want to be. No zoning, not in the ALR, right at the US border and on a double lot with 2 titles. So many options! This 2 bedroom, 1 bathroom home on almost half an acre of land has been beautifully maintained and is very well cared for. The main floor is full of custom tile and wood work all centred around a cozy wood stove. Both bedrooms are a nice size and are very comfortable, the bathroom is fully updated with walk in shower, living room is full of light and warmth from the wood stove before coming to the dining room and kitchen which both suit the rest of the home perfectly. Downstairs there is a workshop area, new furnace, utility shower, cold room and lots of storage. Outside you will love listening to the river below from the front deck with water views and built in bar for entertaining. The land boasts beautiful trees and views, plenty of parking, wood shed and room for other buildings. The home has upgraded siding/windows, metal roof and is hard wired for a generator. Using well water, septic system and propane for fuel you would only need solar to truly get away from it all! Contact your REALTOR(R) for a showing today. (id:29935)
1728 Murdoch Street
Creston, British Columbia
Ready just in time for your new home! If you are looking for a quality built home on a no-thru road in beautiful Creston, THIS IS IT. The well thought out layout offers a walk in main floor with 1588 sq/ft of living space featuring wide open living area, primary bedroom with walk through ensuite and walk in closet, office/nursery, mud room, laundry and direct access to the attached garage. The kitchen boasts eat up island, custom cabinetry, pantry and access to the covered patio and the living room has a gas fireplace and massive windows looking out over the mountains and valley. Upstairs there are stunning views out every window, 2 more nice sized bedrooms, another full bathroom and the great room is the perfect flex space for your family or guests. Outside the landscaping is all done, the heat pump provides efficiency and air conditioning, the garage is fully finished and the back patio has the perfect layout including spot for BBQ with natural gas hook up. This home has full home warranty, is well thought out for the Creston lifestyle, beautifully built by a local builder, is surrounded by brand new homes and should qualify for the new property transfer tax exemption. Contact your REALTOR(R) for more information today! (id:29935)
5394 Highway 3a
Wynndel, British Columbia
Built in 1955 adjacent to a once thriving fruit orchard this Rancher with a basement that is large enough for a full sized automobile and many tools , and is also used as an entrance from the garage or the vestibule which also has an exterior door. The window in the living room facing West overlooks our valley. Cozy and heated from a Pellet stove , the mechanics shop is large enough to work on multiple vehicles at once , measuring an area of 936 sq feet . This property was loved for many years it also has two sheds . Only 10 minutes from town . Fresh and clean this property offers peace from the highway as the house is nestled at the back of the property . (id:29935)
2372 20th Street
Lister, British Columbia
Beautiful Lister farm with 39+ acres of land, executive style home, shop and stunning views of the mountains and valley! The 4 bedroom 2 bathroom home with attached garage is simply immaculate. The 1700 sq/ft main floor has everything you need with laundry, breakfast nook, walk through kitchen, dining area, living room, 3 bedrooms and 2 bathrooms including primary with full ensuite and soaker tub. Downstairs you will find another bedroom for guests and plenty of room for development. Outside you will love the views in every direction, oversized attached garage, relaxing on the front porch or entertaining on the back patio with bonus outdoor 3 season shower. The shop has power, water and doors on both ends. The land is currently in hay, which is organically grown, and the possibilities are endless with the fertile land of the Creston Valley! Contact your REALTOR(R) for a showing today. (id:29935)
457 Plains Road E Unit# 409
Burlington, Ontario
Step into your new sanctuary at the top floor of the Jazz condominiums nestled in the vibrant heart of Burlington. This charming 1-bedroom plus den, 1-bathroom unit offers convenience at your doorstep, with prime shopping destinations like Mapleview, Ikea, and Fortinos just moments away. Situated within a 2km radius of Aldershot station, lush parks, scenic walking trails, and the esteemed Burlington Golf & Country Club, this location boasts both convenience and leisure opportunities. Inside, bask in the inviting ambiance of a sunlit south-facing open-concept space, adorned with sleek quartz countertops, stainless steel appliances, and a cozy 50 sq/ft patio perfect for relaxing evenings. Jazz condominiums have undergone recent upgrades, offering an array of amenities such as a communal BBQ area, a spacious party room, fitness facilities, and ample visitor parking, ensuring comfort and convenience for its residents. Welcome to your new home where every comfort and convenience awaits. (id:29935)
1686 E 18th Avenue
Vancouver, British Columbia
Solid and well maintained bungalow strategically located at the corner of E.18th Ave and Welwyn St. 5 bedrooms plus den and 2 baths across 2 levels with 2300 sf of living space. RT zoned 32.7 x 122 lot with excellent redevelopment potential! Only 4 minutes walk to the high ranked St. Joseph's School and 7 minutes walk to the renowned Stratford Hall IB World School. A stone's throw away from Trout Lake, public transit, groceries and within close proximity to all facilities. An unbeatable central location! (id:29935)
5790 Adera Street
Vancouver, British Columbia
HUGE LOT IN PRESTIGIOUS SOUTH GRANVILLE LOCATE 75.50 X 191.04 (14,423 SF). Classy custom-built Georgian Manor on a beautiful tree-lined Adera Street. Rebuilt from the foundation 33 years ago with superior quality and workmanship. Features include 3-level hot water radiant heat, Indoor pool/whirlpool & sauna & steam room. Bright & spacious 5 bedrooms, 7 bathrooms, 3 covered car garages, and park-like garden. Solarium indoor pool in the backyard overlooking the family room. Steps away From MAGEE HIGH SCHOOL, MAPLE GROVE ELEMENTARY. Close to YORK HOUSE, CROFTON, and ST. GEORGE'S PRIVATE SCHOOL, UBC, OAKRIDGE MALL. EXCELLENT HOLDING PROPERTY for INVESTOR or BUILDER. (id:29935)
305 6707 Nelson Avenue
West Vancouver, British Columbia
Horseshoe Bay by Westbank suited the heart of Horseshoe Bay! First line waterfront residences! A rare opportunity to own one of the West Vancouver's most private and amazing community. 1377 total living SQFT including 3 BEDROOMS, 2 BATHROOMS, 1204 SQFT home with a 173 SQFT outdoor living space. Features include a Miele appliances package, glass countertop, hardwood flooring, copper stain brushed backsplash, over height ceilings with wood accents, full laundry room, limestone gas fireplace and designer wool carpet in the bedrooms. Experience true waterfront living with the private boathouse, 26 FT Chris Craft Boat, paddleboard, kayaks a private beach and a 24 hours concierge. (id:29935)
1319 E 62nd Avenue
Vancouver, British Columbia
This brand new duplex located in the highly desirable South Vancouver area is the perfect combination of modern living and serene surroundings. With breathtaking views of the city and sparkling blue water, you'll feel like you're on a permanent vacation. This area also boasts some of the best schools in Vancouver, making it the perfect place to raise a family. The duplex falls within the catchment area for top-rated schools ensuring that your children receive a quality education. This north facing duplex is designed with your family in mind. With Four bedrooms and luxury European brand kitchen, High performance Fontile rangehood fan. There is plenty of space for everyone to relax and unwind. (id:29935)
101 5650 Oak Street
Vancouver, British Columbia
Welcome to Bloomfield Gardens! This spacious 1,017 square ft ground-level unit offers 2 beds , 2 baths , and an open concept layout. Enjoy the large patio for outdoor relaxation. Recently updated with new appliances and fresh paint, it's both modern and inviting. Features include bay windows , gas fireplace , in-suite laundry, and 2 underground parking spots . Conveniently l ocated near VanDusen Botanical Gardens, Oakridge Center, Canada Line , and Children' s Hospital, with easy access to Richmond, Downtown, and UBC. Maintenance fees cover hot water and heat , plus access to amenities like a games room. Zoned for Dr. Annie B. Jamieson Elementary and Eric Hamber Secondary. Pets and rentals allowed. Don' t miss out on this gem! (id:29935)
2834 Copper Ridge Drive
West Kelowna, British Columbia
2834 Copper Ridge Drive is a brand new, contemporary 4-bed/4-bath home in Smith Creek. This home has a 1-bed/1-bath legal suite with a separate entrance, ideal for guests or generating income. The main floor offers a spacious foyer, a den with a built-in wet bar, and a laundry room. Upstairs, the cozy living area has built-in cabinets, a gas fireplace, and a large picture window to enjoy the gorgeous view. The kitchen features a quartz waterfall countertop, stainless steel appliances, and a gas range. Step outside to the backyard or relax on the covered deck out front to take in the valley views! The primary bedroom has a walk-in closet and an ensuite with a soaker tub and glass shower. Two additional bedrooms and a 4-piece bathroom complete the upstairs. Enjoy plenty of natural light with the large windows throughout the home, and a double-car garage that provides ample space for storage. Situated in a new, peaceful neighborhood, this home is just minutes away from trails, amenities, renowned wineries, and more! (id:29935)
1701 6700 Dunblane Avenue
Burnaby, British Columbia
VITTORIO by Polygon! This amazing 3 bedroom, 2 bathroom condo is in Burnaby's Metrotown! Minutes away from the mall, schools, parks, grocery stores and all! Equipped with Air Conditioning, large deck, the unit comes with 1 parking no locker. The building has amazing facilities and amenities that include a Club house, Exercise room, a gym court, and playground. (id:29935)
803 1233 Beach Avenue
Vancouver, British Columbia
Unique WATERFRONT condo with Amazing VIEW of English Bay, Mountains and Kitsilano. Sub-penthouse, corner unit and 2 parkings! Rare building is directly across from Sunset Beach, and features unobstructed beach and ocean views. Amazing spacious 1794 sqft with 3 bedrooms 2 Baths. Features include AC, quiet suite, large principle bedroom, air conditioning, full height windows (bright). Well kept and move in ready. Very central location literally steps to the beach. Experience Vancouver from a whole new level whether you want fine dining, entertainment, beauty of the local beaches or unity with nature in world-class parks along the seashore. (id:29935)

