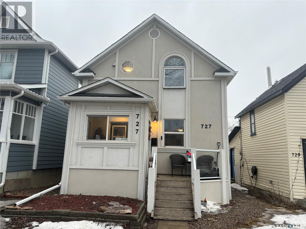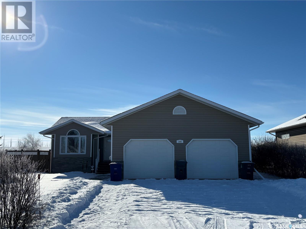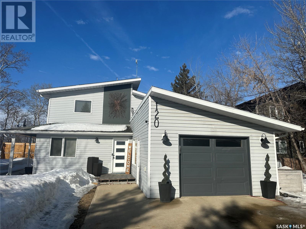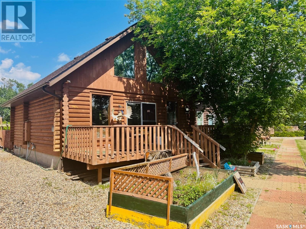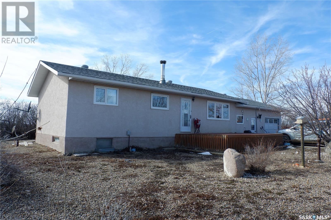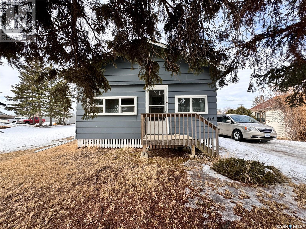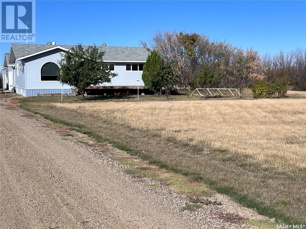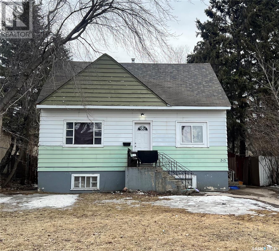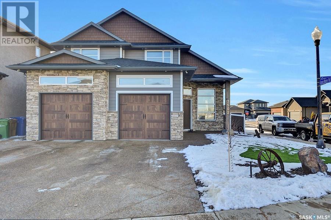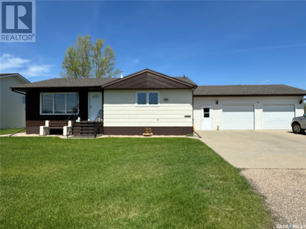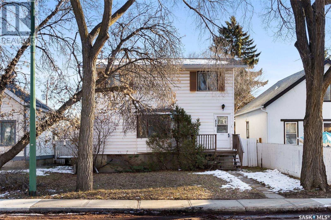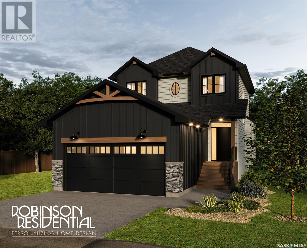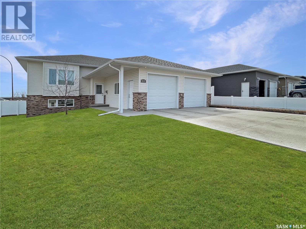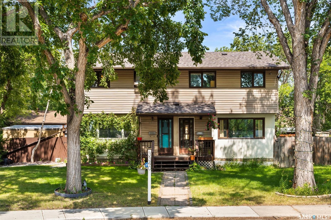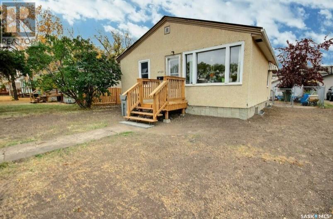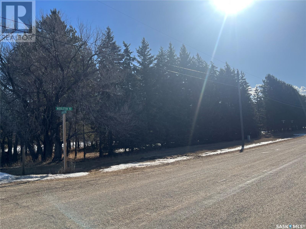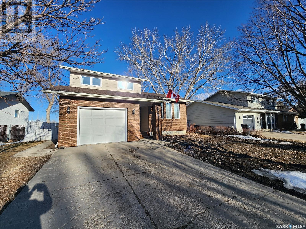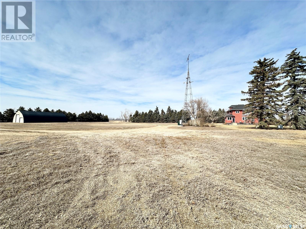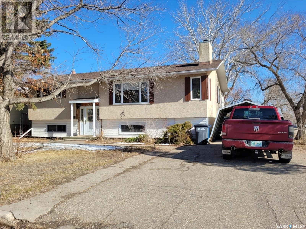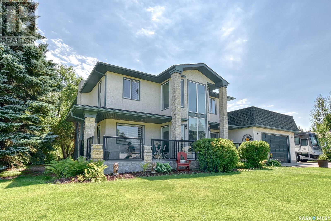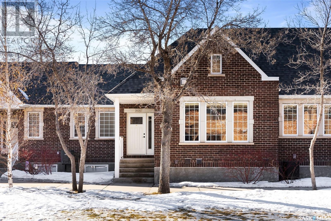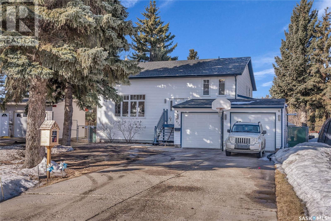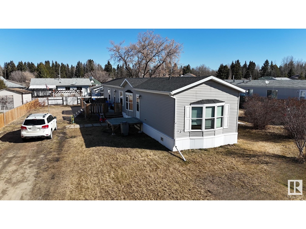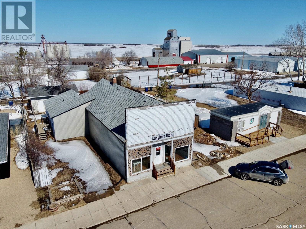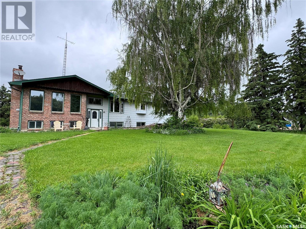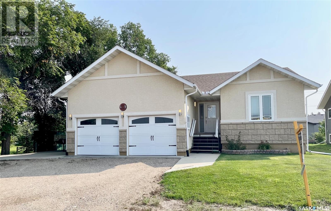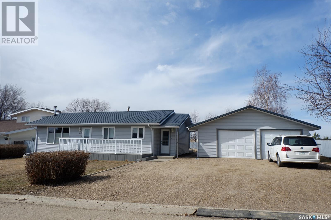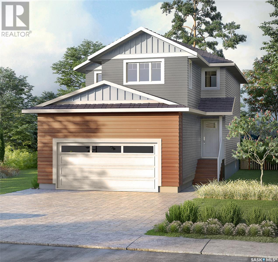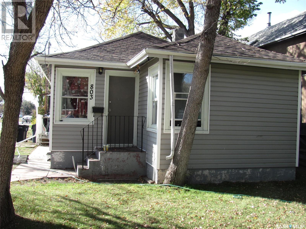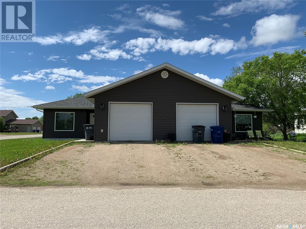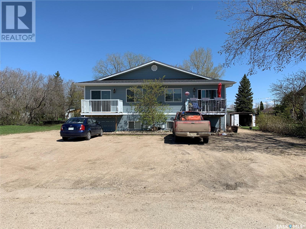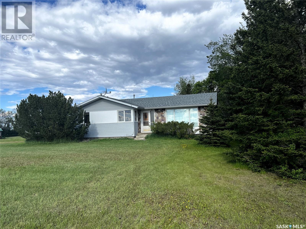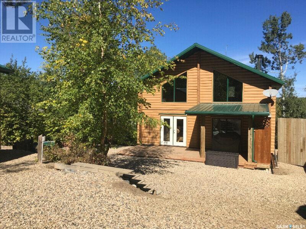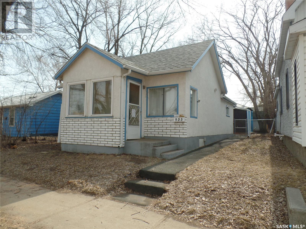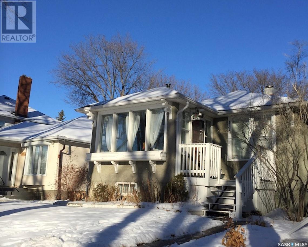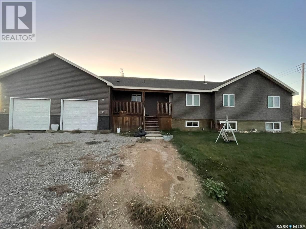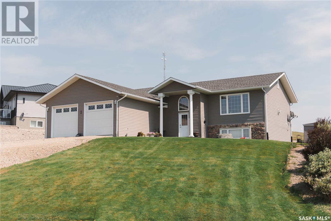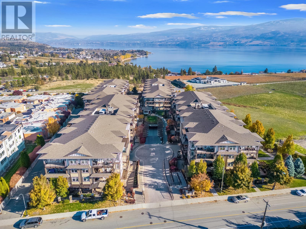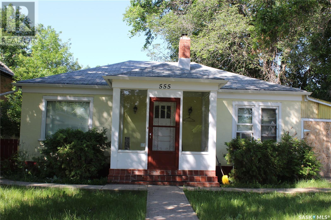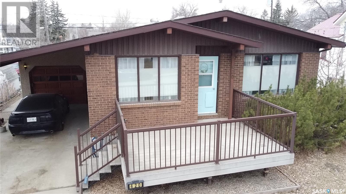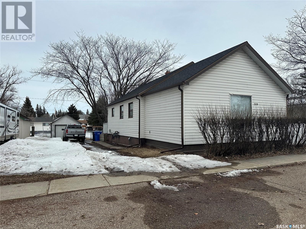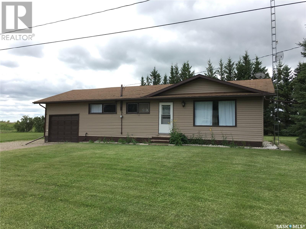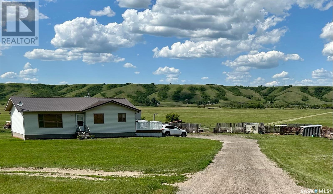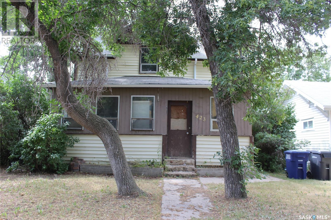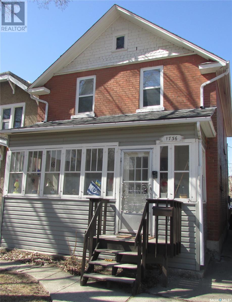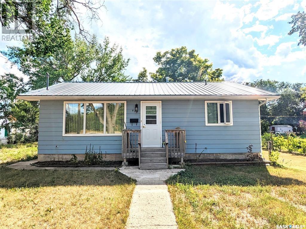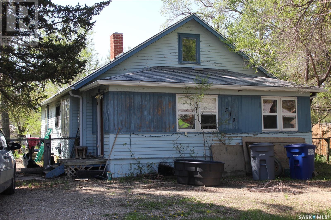727 4th Avenue N
Saskatoon, Saskatchewan
Welcome to 727 4th Avenue North, this newly renovated home with plenty of character remaining. Nice main floor with two piece washroom, living room with natural gas fireplace and a renovated kitchen with stainless steel appliances. The main floor also comes complete with a bedroom. An additional 3 bedrooms on the second level with a renovated 4 piece washroom. All flooring has been recently replaced. Non conforming 1 bedroom basement suite with its own entrance, this suite has also been renovated. Home comes complete with fully landscaped yard, deck, and double detached garage! Shows very well! (id:29935)
205 3rd Avenue S
Hepburn, Saskatchewan
Wonderful family home located in the quiet community of Hepburn. The main floor of this home is bright and open and features an oak kitchen with island and a spacious dining area. Patio doors off the kitchen open up to a nice deck and lower patio and there is access to the massive backyard. There are 3 bedrooms upstairs with the primary bedroom having a walk-in closet and 3 piece en-suite. An additional 4 piece bathroom is located upstairs along with main floor laundry. The basement is insulated and drywalled and ready to be developed. There is direct entry into the large 28x26 garage that is insulated and heated and the home features a tankless hot water heater, HRV system and central air. Beautiful lot with room to build an additional shop/garage and room to store all your toys. Peaceful small town living with an easy commute to Saskatoon and Martensville. (id:29935)
120 Oldroyd Drive
Good Spirit Lake, Saskatchewan
You've waited for this year round, water front property and it is sure not to disappoint it will take your breath away! Located at Good Spirit Lake, in the Canora Beach development, sits this stunning home. Enjoy lake views from almost every room in the house! The kitchen has porcelain tile backsplash and quartz countertops with large island & plenty of counter space; of to the side the dining room features a garden door to welcoming sunroom with lake views. The master bedroom features walk in closet with access to primary bathroom. The 2nd level has 4 good size bedrooms plus den, large bathroom and entry to the oversized upper deck. Living room addition was in 2017 with ICF crawl space, second crawl space under entry & laundry is new pressure treated. Enjoy the manicured, well treed yard from either of the decks or sunroom, or head down to the fire pit area. The yard’s partially fenced, with opening to the waterfront & there’s a large dog run on north side of house. If you have an RV or a boat, there’s plenty of room to park it, w/ additional room for all the extra toys. Upgrades since 2017 include new kitchen cabinets, all new bathroom fixtures, fully painted, flooring, lighting, water heater (2022), R/O system, sunroom with composite deck flooring, large upper deck with glass railing, large ground deck with half of it being covered and providing access to shed, extra garden shed on street side. Come out and have a look. (id:29935)
5 Spiritwood Lane
Good Spirit Acres, Saskatchewan
This 4 season condo is located in the beautiful Good Spirit Acres with a courtyard view to the Good Spirit Golf Course. The condo was built with two bedrooms on the main floor and a large loft area on the second level that can be utilized as a large third bedroom or additional living room area. The open concept design has adequate space for appliances, as well as generous cabinet and countertop space for storage. From the kitchen/dining area, the open space includes a comfortable living room area with patio doors to a beautiful balcony/deck area which views hole #1 of the golf course and makes for a perfect spot to enjoy an early morning or afternoon beverage. This ready to move in condo unit has a new boiler system for radiant heat, as well as supplementary electric baseboard heating and a gas fire place that can be used to cozy up after a long day of winter hikes, skiing, or ice fishing. There is a parking pad for the unit with parking for 2 vehicles, with the option for condo owners to build a garage unit on the property, with design approval required from the condo corp. Added features to this location includes green space, fire pit areas, shared laundry facilities, a newly paved highway to Hwy 9, and its just minutes from Good Spirit Lake Provincial Park. If you enjoy water sports, fishing, biking, hiking, hunting, golfing, sledding and cross country skiing, or just going for a leisurely walk...this property is for you. (id:29935)
Mcdonald Acreage
Wise Creek Rm No. 77, Saskatchewan
Located in the RM of Wise Creek, East of Shaunavon and south of Admiral. If you are looking for a hobby farm with great potential, you have found it. This attractive 20 acre parcel features a 1110 foot bungalow with a single attached garage. The outbuildings include a 60 x 30 Quonset with a dirt floor and full electric with a 220 AMP plug, and a 32x 40 shop with metal inside and out and a good concrete floor. Other builtings include a barn/large chicken coop, steel bins, wood granaries, calf shelters, and misc storage sheds. The water is supplied by a well with 20 gallons a minute capacity. The house is approx 1110 square feet with a single attached garage. It features open concept design with a kitchen, dining room and living room. Most of the windows have been replaced with vinyl. Each floor has a 4-piece bathroom that has been upgraded by Bathfitter. There are three bedrooms on the main floor as well as a den and mudroom. The basement is develeoped with a family room, extra bedroom den (could be a bedroom but the window is not considered legal), a laundry room in the utility room, the bathroom and cold storage. Heating is supplied by electric baseboards and supplemented with a wood burning stove. The yard is very private and peaceful. Enjoy time on the attached deck or walking in the country. The yard features Saskatoon bushes and Chokecherry bushes and lots of room for a garden. The pasture is totally fenced and ready for livestock. There is a watering bowl and a hydrant in this area. The cattle shelter is in great condition. There is a dugout for livestock watering. Several buildings have been used as chicken coops. There is a school bus to the door. This is a very attractive acreage in great condition. Come have a look! (id:29935)
414 Forget Street
Foam Lake, Saskatchewan
Discover affordability and comfort at 414 Forget Street in Foam Lake, Saskatchewan. This charming residence boasts two bedrooms and one bathroom on the main floor, alongside a spacious living room and a well-appointed kitchen with a dining area. The basement offers potential for customization with its unfinished layout. Recent updates include a water heater (3 years), furnace (5/6 years), windows (5-10 years), blinds (2-3 years), new back door, new washer, dryer, fridge and new shingles. Don't miss the opportunity to explore this inviting home – call today to schedule a viewing. (id:29935)
Roberts Acreage
Swift Current Rm No. 137, Saskatchewan
Imagine being only 8 to 10 minutes from the malls, groceries and even the hospital and you get to live in the country. Here is a 4 bedroom, 2 bath, main floor laundry home on 7.12 acres within 8 kms. of Swift Current. This property has an excellent, well established shelterbelt which creates your own place of peace and quiet where you can enjoy the morning coffee or evening drink on the east facing deck. This home features large entryway, laundry, kitchen, 3 bedrooms, 3 piece bath and extra large living area on the main floor. The basement also has large rec area, 3 piece bath, 1 large bedroom, 2 storage areas and a cold storage room for all the produce coming from the excellent garden plot equipped with a green house. The double attached garage will easily fit your truck and SUV without crowding. Two good sized garden sheds to keep the yard equipment, tools etc in and plenty of space to park the camper trailer, boat or what have you on your own property. No more renting parking space. Spring is really close so be sure to line up your favorite realtor and get out and view this property so you can move in when the blooms come out and the grass is green. Excellent Neighbors!! (id:29935)
345 P Avenue S
Saskatoon, Saskatchewan
Discover a lucrative investment opportunity in this charming home, ideally situated near all amenities. Not only does its expansive 50' by 200' lot stand out, but you can live comfortably on the main floor featuring 3 spacious bedrooms and a bathroom, while benefiting from a tenant-occupied 1 bedroom legal basement suite. Enjoy steady rental income, with current tenants eager to stay. Make this property your smart financial move or a delightful residence. Seller is a registrant. (id:29935)
3502 Green Creek Road
Regina, Saskatchewan
Welcome to this absolutely stunning, custom modified 5 bedroom bi-level. You are sure to be impressed with the amount of detail and custom craftsmanship that has been poured into this home, right from the moment you walk up. It is simply the epitome of style and functionality and it sure to be a perfect fit for any family. The main level features an open concept with a 23' vaulted ceiling that perfectly flows into the dining area and custom dream kitchen. The kitchen features granite tops and has been designed perfectly to allow every drawer to have pull outs and a hidden coffee bar! The master retreat boasts a walk in closet and custom ensuite with in floor heating. There are his/hers sinks, a makeup counter and a stunning walk in steam shower, complete with 3 shower heads. Extra clerestory and rake windows were added to accommodate a ton of natural light that gleams off of the engineered hardwood and porcelain tile. There is also a custom LED lighting and trim/wainscoting package that includes crown mounding and cabinet lighting. There is also a Control4 stereo system that has been added for luxury audio/video. Heading upstairs you can't help but notice the glass railing (with lights) as you continue on to an extremely functional laundry area and 2 large bedrooms, complete with custom closet organizers. The main 4pc bath completes this level. Downstairs is an incredible rec room with a wet bar and theatre wall, 2 more bedrooms, a 4pc bath and a ton of storage. Mechanics dream garage has its own panel, wired for 220, welder plug, sound proofed, can accommodate a car lift, drain bay, sink (hot and cold water), stainless countertops and cabinets making it a perfect set up. Backyard has a great PVC deck/fence and patio area with a huge pergola. There are still too many custom features to mention, come and check out this gorgeous home, close to all east end amenities and walking distance to schools. Contact your agent today for your own personal viewing! (id:29935)
Crescent 425 Corofin Crescent
Sturgis, Saskatchewan
Welcome to 425 Coforin Cres in Sturgis SK. Driving up to the property you will be welcomed to a large concrete parking pad that leads to a double car attached garage. The covered breezeway attaches the garage and leads to the back yard or to the house. Entering the home through the east doorway with bring you to a large porch area to put away your outside clothing. A few steps over will take you to the large kitchen with south facing windows. Fridge, Stove, Microwave, and Portable Dishwasher are included. Enjoy a quick meal at the kitchen island or the dining are with south facing window. The open concept feel allows excellent views of the extra large living room with south facing windows for maximum natural light. Down the hall you will find two good sized bedrooms and a main floor laundry room (washer and dryer included) that can be converted back into a bedroom. The 4 piece updated bathroom finisheds off the main floor living space of 1240 square feet. Updates to the main floor includes vinyl plank flooring in the kitchen and dining room area and some windows. Moving to the basement you will be welcomed to an extra large rec room/bonus room area. There are two extra bedrooms in the basement as well as a 3 piece bathroom featuring stand up shower. The untility area features high efficiency furnace (with central air), gas water heater, and water softener. The electrical panel is 100amp. Moving outside, the backyard is fully fenced with white PVC fencing and has entry to the back alley. Attached to the double car garage is an extra shop area (built in 2010) featuring 220 power, 16' wide garage door, and separate panel box. Included with this property is an extra lot to the north of the property for extra storage. Its like having a small little acreage in town! Sturgis has a K-12 Public School, grocery store, gas station, restaurants, and located 5 minutes to Preeceville and 1 hour to Yorkton SK. Call for your tour today! (id:29935)
855 Argyle Street
Regina, Saskatchewan
Attention Investors and First Time Buyers! Welcome to 855 Argyle Street! This 3 bedroom, 2 bathroom 2-storey absolutely MUST BE SEEN to be appreciated. With many recent updates, such as newer flooring, fresh paint, and recessed potlights added in to the living room, this home is spacious and solid. The bright kitchen offers 4 appliances (including a built-in dishwasher), a pantry and access to the back deck. The basement is framed and open for development, offering an entry directly off the back door. It's perfect for future suite development. Another bonus of this property in the HUGE double garage (in pristine condition) with alley access. The high-efficient furnace was replaced in 2020. (id:29935)
111 Vestor Drive
Pilot Butte, Saskatchewan
Thinking about escaping the city and enjoying small town living. Then, look no further. Just a short commute from the city, this beautiful home is calling. Welcome to 111 Vestor Drive! This home has been thoughtfully designed by Robinson Residential. This two-storey home is 1596 sq. ft., 3 beds and 2.5 bathrooms. This location is the perfect place to call home, in the growing community of Pilot Butte. Authentic Developments will be the builder for this beautiful home. Please note, construction has not started, so you can still customize the design and all the finishing details to suit your style and budget. Let the planning begin. (id:29935)
800 Huntington Place
Swift Current, Saskatchewan
Step into this immaculate bi-level home nestled in the highly sought-after Highland area. Discover the convenience of being just blocks from Highland Park with scenic walking paths all around! As you enter through the front door, a spacious and entryway welcomes you. The main floor boasts a semi open concept layout, designed to effortlessly flow from one space to another. The gleaming walnut hardwood flooring adds a touch of warmth and radiance, while the crown molding accents on the main floor exude an elegant charm, elevating this home to a new level of luxury. The generously-sized eat-in kitchen is a true haven for culinary enthusiasts. Equipped with a stainless steel appliance package, a convenient sit-up island with ample storage, and an abundance of workspace. And let's not forget the pièce de résistance - the expansive second-story balcony that overlooks the lush yard. Partially enclosed with custom glass paneling, it offers both privacy and protection from the elements. 2 natural gas hookups are found here. On this level, you will also find a 4-piece bathroom, along with three main floor bedrooms. The primary bedroom, with its opulent 4-piece ensuite, beckons you to unwind and relax. The custom-built walk-in closet provides a haven for your wardrobe. Descend downstairs and discover the WALK OUT BASEMENT with an oversized family room that seamlessly connects to the backyard patio. This outdoor oasis, previously home to a hot tub, is partially enclosed. The stunning property is adorned with high-quality, maintenance-free fencing, giving it a radiant and polished appearance. The 23x26 garage is a haven for car enthusiasts, boasting two 8-foot high, 9-foot wide doors, insulated/ heated and includes garage shelving and a 220 plug. Additional features include a 15x7.5 storage shed, central air conditioning, central vac, a garburator, custom blinds, a 200 amp electrical panel, and underground sprinklers on a timer. Schedule your showing today! (id:29935)
3340 Dawson Crescent
Regina, Saskatchewan
If you’re looking for a move-in ready home with a great garage under $250,000 in Regina’s north end - you just found it! Welcome to 3340 Dawson Crescent, a charming and well cared for two-story half-duplex located on a quiet crescent in Coronation Park. This charming home sits on a sprawling lot with mature trees and a backyard paradise you’ll be sure to love! Entering in, you’re greeted by an inviting living area with an updated picture window facing the green space across the street. Newer laminate flooring & neutral tones throughout offer a blank canvas for your personal touches. The adjacent eat-in kitchen has been fully updated with white high-gloss cabinetry, glass tile backsplash, laminate flooring & countertops. An updated patio door leads to the absolutely spacious, private, and a well manicured yard. A newly built deck with privacy screen offers the perfect outdoor vibe, while the above-ground pool adds to those hot summer days in the best way possible. The 30x26 garage is wired for 220 with 10 foot ceilings and an 8ft overhead door off the back lane and features shelving for storage. Heading back inside and upstairs, there are three spacious bedrooms all with new flooring, and an updated 4pc bathroom along with sizeable linen/storage closet. The basement is also finished, providing a rec area and laundry/storage where you could potentially add a second bathroom if needed. Don’t miss out on this great opportunity to get into the market and enjoy the summer in your new pool! (id:29935)
4708 42 Street
Lloydminster, Saskatchewan
Numerous upgrades done - Well located Revenue Property, Lloydminster, SK This 3 bedroom, 2 bathroom home sits on a large lot. Fantastic location close to Jack Kemp School, Avery School, dog park, & walking distance to Lloyd Mall. Main floor has a sunny, south facing living room, kitchen with ample cabinetry, 2 bedrooms, and a 4 piece main bathroom. Basement has a bedroom, 3 piece bathroom, laundry/utility room, unfinished family room area. Upgrades include new weeping tile, flooring, paint, 100 amp electrical, new roof, furnace, hot water heater, and others. This is a great investment property that can generate income as is, or offers potential for a new property on the oversize 50 x 120'lot. Large yard partially fenced with detached single garage that has a work area. Fantastic price point - motivated owner! Well priced for the value. (id:29935)
4251 Middleton Road
Grasswood, Saskatchewan
You may have heard this before, but this location knocks it out of the park! Live out your dream on 5 acres in this hidden gem of a neighbourhood! No planting or watering trees here. 50 years of prime growth has produced your own private forest! Just over 2KM south of Saskatoon. Paved road, city water, garbage and recycling at your front door. This quaint 5 acres features a solid, fully developed bungalow with a walkout to your own private forest. Add your own personal touches or start fresh and build your dream home! There are fabulous private vistas to enhance any design. Horse lovers, why board outside the city? This property is closer than any stables. You can supplement your horses housing cost by boarding a buddy. Fully fenced with no barbed wire. Imagine enjoying all the wonders of the fresh air, country life with all the perks of living in the city! Starbucks is 2 minutes away! Rarely do properties like this become available. Don't miss your chance to own your own dream! (id:29935)
685 Dieppe Drive
Weyburn, Saskatchewan
Welcome to 685 Dieppe Drive, an exceptional family residence offering a host of desirable features. Upon entry, you're greeted by a luminous, well-appointed interior. The main level presents a generously proportioned family room/den with elevated views of the front yard, complemented by a formal dining area leading seamlessly into a meticulously crafted kitchen. Boasting updated appliances, freshly finished cabinets, and ample space for casual dining, this kitchen is sure to delight. Adjacent to the kitchen lies a cozy sunken living room featuring new carpeting and a charming wood fireplace, with garden doors opening onto a delightful 3-season room, perfect for enjoying the sun year-round. Rounding off the main level is a convenient laundry/bathroom and access to the attached garage. Ascending to the upper level reveals two inviting guest bedrooms and an expansive master suite. The lower level has been recently renovated to accommodate a spacious recreation room, a fourth bedroom, and a three-piece bathroom, offering versatile living space for the whole family. Outside, the property boasts a well-maintained yard, complete with a sizable garden area and flower beds, ideal for gardening enthusiasts. Additionally, a second-powered and heated single garage provides supplementary parking or workshop space. With its multitude of recent upgrades, sturdy construction, and attractive pricing, this residence is sure to leave a lasting impression. For further details or to schedule a viewing (id:29935)
Weyburn Acreage
Weyburn Rm No. 67, Saskatchewan
Welcome to this gorgeous acreage just 5 mins from Weyburn! This is a beautiful 1929 home with over 2700 square feet of living space sitting on a mature 10 acre parcel. Top to bottom renovations have been done to this home while still keeping its charm and character. Stucco, shingles, pvc windows, kitchen reno, hardwood flooring, bathroom renos with a stylish tiled shower, large walk in closet, balcony off the primary bedroom overlooking the yard, H/E furnace & water heater, 2nd floor laundry near all the bedrooms, fully finished bonus room on the 3rd level, custom cabinets in the porch... the list goes on, you will not be disappointed! You are also spoiled with a 64x36 quonset with concrete floor. City water & a prime location... this one is going to go fast. Call your favourite Agent to book your showing. (id:29935)
529 6th Avenue E
Assiniboia, Saskatchewan
A RARE FIND! Be mesmerized as you enter this home. Spaciousness is surrounded by a gentle, tasteful palette throughout. Natural light fills this home in every room on every level. The fireplace creates an ambience in the living room that is shared with the kitchen. The kitchen has many cabinets and lots of countertops and room for your family table and china cabinet. Fridge and stove are 2 years old. The laundry is on the main floor and hidden behind louvered doors. The sunroom is just off the dining area and leads to a huge covered deck! The two bedrooms on the main floor are very good sizes with roomy closets and large windows. The bathroom is updated and everything you might want has been done for you. Downstairs you will find a bedroom and storage under the stairs. The windows are at street level so the family room and bedroom do not feel like you’re in a basement.. lovely!! The den features an electric fireplace that opens at the front for a {bar}? There are French doors that separate the den from the family room. The utility room features a high efficient furnace and a new hot water tank, plus lots of storage. The bathroom has been totally updated.. Enjoy!! OUTSIDE is just as wonderful! The double front driveway has a metal carport. The back yard features a 16 x 22 insulated garage, a shed, a fenced yard to enjoy both from your covered deck and your fire pit. There are 3 apple trees and a bird house, just a wonderful yard to enjoy all year round. A few more features! Storage under the house accessible from outside, updated windows, shingles updated and window blinds may stay. Walking distance to Schools and Hospital. (id:29935)
1017 Kingsmere Avenue
Emerald Park, Saskatchewan
Stunning 2736 sq.ft. custom built, four bedroom, four bathroom two storey home, situated on a .61 acre mature landscaped lot. Spectacular custom designed circular staircase. Recently renovated up and down. Luxury vinyl plank flooring throughout except bedrooms. Custom kitchen designed in modern detail - bright white cabinetry, quartz counters, walk-in pantry. Opens to deck and mature, private backyard. Mudroom and laundry room on main. Bright office space on the second floor. Huge balcony on second floor. Basement is fully developed with playroom, exercise room and recreation room. Lots of room for your family to grow. Private well water used for domestic use and watering yard. 24'x30' heated garage and lots of room for RV parking. Sprinklers front and back. (id:29935)
1605 Canterbury Lane
Regina, Saskatchewan
This luxurious bungalow condo is located in the desirable Canterbury Estates condo community. Built by Fiorante Homes. Not only does it come with a double attached garage, but it also offers a private front entrance for added exclusivity. The views from the living room and master bedroom overlook green space. Location is unbeatable, being close to Wascana Park, downtown, & all amenities. The living room is super inviting with a cozy gas fireplace. It's the perfect spot to relax and unwind. The custom kitchen features a large eat-up island with plenty of pot drawers, beautiful granite countertops, under-counter lighting, glass tiled backsplash, and stainless steel appliances included. You’ll have an abundance of cupboards, some with custom build ins, and a pantry, so there is plenty of storage space. The hardwood flooring from the main living area flows into both bedrooms on the main level. The spacious master bedroom, can accommodate a King bed, features a walk in closet with custom built in shelving & a 3 piece bathroom with walk in spa shower and in floor heat. The second bedroom features a Murphy bed, that adds a perfect way to maximize the space and have a multifunctional room. An additional 4 piece bathroom ,with in floor heated tiled floor, finish off the main floor area. The main floor laundry has been moved to the basement and can be easily be moved back upstairs. The basement has been fully finished. The rec room has a tv area as well as a space that can be used as a home gym, office, or play area. There is another 3 piece bathroom. Spacious 3rd bedroom has a walk in closet. The laundry/ mechanical area includes a washer & dryer, laundry sink, epoxy floor and lots of built in shelving. Double attached garage with direct entry is insulated, drywalled. South facing private patio has a gas barbecue hookup. Visitor parking is just steps away. Other features: High eff furnace (2023), Water heater (2019), Hunter Douglas blinds, HRV, garage pit and more... (id:29935)
1670 Bader Crescent
Saskatoon, Saskatchewan
Really cool home that has most of its living area facing the excellent backyard oasis. Heated in ground swimming pool in a huge yard that is full of sunlight. Check out this 4 level split home that has 4 bedrooms, 2 bathrooms and a bonus room upstairs. Living room and entry on main level with soaring ceiling and custom library wall. 3rd level is a walkout level with 2 direct entry doors into the 4 car heated garage. The kitchen, nook, dining room, family room, laundry and 2 pc bathroom are all on the 3rd level. View your back yard from any room on the third level with easy access to deck and pool areas. Loads of room to expand into the yard, 2 storage sheds and room for another detached building off the alley if desired. Basement (4th level) was an art studio but is now used as a den and gym space. There is also a small mechanical room off the gym. Be sure to come and see this excellent home on a quiet crescent in beautiful Montgomery Place. (id:29935)
136 Willow Dr
Breton, Alberta
Wonderfully kept home in the serene hamlet of Breton. Anyone would be proud to call this home! This 3 bedroom, 2 bath home is situated on an oversized lot within the town of Breton. Inside you find a very attractive floorplan that boasts a beautiful kitchen with a great deal of cabinets and counter space, upgraded appliances, beautiful crown molding, a breakfast bar, & vaulted ceilings. A large living room overlooks the spacious yard & large deck, all 3 bedrooms feature large closets, including the Primary which includes a very spacious walk in closet. The 4 pce ensuite includes a soaker tub & separate shower. The laundry room is separate from the living area too! Outside the massive lot is mostly fenced with a large deck, shed, & insulated skirting too! This home is sitting on pilings & is tied down too. This is a home that shows pride of ownership. Most appliances are less than 4 years in age too. Taxes to be confirmed (id:29935)
209 Main Street E
Langham, Saskatchewan
Rare opportunity alert! Here's a unique property that could be just what you've been searching for. This distinctive building boasts a spacious 23' x 34' open front area, formerly utilized as a convenience store but adaptable for various purposes such as an art studio or other retail ventures. The rear section of the building features living quarters complete with a kitchen, dining room, two bedrooms, and a four-piece bathroom on the main floor, with an additional two bedrooms on the upper level, totaling four bedrooms altogether. Numerous upgrades have been implemented over the years, including a high-efficiency furnace installed in 2012, a water heater in 2014, increased insulation, updated flooring, renovated bathrooms, fresh paint, new shingles, and more. Situated on a large lot measuring 75' x 120', with the added bonus of an oversized single detached garage constructed in 2012. This property is perfect for those seeking a home-based business, catering to a variety of artisans such as potters, musicians, photographers, flower shops, crafters, woodworkers, tea houses, and other creative entrepreneurs. Don't miss out on this fantastic home-based business opportunity! Listed exclusively on MLS for only $208,000. (id:29935)
Erickson/campbell Acreage
St. Peter Rm No. 369, Saskatchewan
Introducing a rare opportunity to own a stunning 10-acre property nestled on the outskirts of Annaheim, within the picturesque RM of St. Peters. This property boasts a meticulously maintained 1978 bi-level home spanning 1600 sq ft, offering a spacious layout with 5 bedrooms and 3 bathrooms, ideal for families seeking comfort and space. The property's water supply is sourced directly from the town, ensuring convenience and reliability. Stepping outside, you're greeted by a mature yard adorned with majestic spruce trees, vibrant perennials, and a charming brick stone wall, creating a serene oasis for outdoor enjoyment and relaxation. However, the true highlight of this property lies in its exceptional 120x44 two-story shop, a haven for enthusiasts and entrepreneurs alike. This multifunctional space features an innovative aquaponic greenhouse, seamlessly blending sustainable agriculture with modern technology. Moreover, the facility has not only passed GAP certification but also achieved Organic certification, reflecting its commitment to quality and environmental stewardship.Equipped with 800 amps power and a Generac backup generator, the shop offers unparalleled reliability and versatility for various endeavors. The addition boasts in-floor heating, vertical grow racks, and mist beds, providing an optimal environment for year-round cultivation.Using aquaponics,which is the hydroponic growing of plants using water supplied from fish tanks. Whether you're a hobbyist gardener, aspiring farmer, or visionary entrepreneur, this property offers endless possibilities to fulfill your dreams and aspirations. Don't miss the chance to own this unique slice of paradise where innovation meets tranquility. Schedule your viewing today and embark on a journey of endless potential and opportunity. (id:29935)
49 Lawrence Avenue E
Yorkton, Saskatchewan
Come visit this east location with a large, private yard! This 3+2 bedroom home has plenty of space for your family, plus all the extras done for you too. Built in 2011, the home has a fully developed basement and yard. Vaulted ceilings are a focal point of the main living space, reaching over the large family room and beautiful custom kitchen featuring quartz counters, tall offwhite cupboards, pantry and all appliances included. The main level houses an executive style master bedroom that has an ensuite bathroom and walk in closet. There are two secondary bedrooms and a main bath with beautiful tile. The main floor has laundry in the mudroom leading to the garage. The fully developed unique basement includes large family room with gas fireplace, two bedrooms and a full bathroom. Additional upgrades to the home include central air conditioning, h/e furnace, on-demand hot water, RO water, big storage room and an insulated and heated oversized double attached garage. The yard features a no maintenance deck, two shed, one with a second level playhouse, a pond, ample parking for all recreational styles and Burt, the concrete statue. This home has a lot of upgrades and features that can be appreciated; come see for yourself! (id:29935)
268 Westview Drive
Coronach, Saskatchewan
Located in the Town of Coronach in a great location. Talk about Street appeal! The minute you walk into this property you are going to feel at home. The side entrance opens to a large Foyer, great for storing your outerwear or easy access to the back deck. The kitchen features Open concept design with upgraded cabinets, counter tops with built-in dishwasher and microwave hood fan. Stainless appliances are included with the sale. The eating area and living room are open to this area. The living room has upgraded laminate flooring. The upgraded vinyl windows provide for lots of natural light. Three bedrooms and a 4-piece bath complete this level. The basement is totally developed with a large L-shaped family room, den, 3-piece bath and laundry in the utility room. There is also a storage room for all those extras you never seem to have a place for. A wood burning fireplace is the focal point of the family room and this area has upgraded carpet. The exterior of the home has vinyl siding and two decks. A large one in the back to provide comfort when spending time in the expansive fully fenced back yard. A smaller deck is at the front door - the perfect spot for that morning coffee break. Added to all this is a double detached garage with siding to match the house. It is sheeted and insulated and heated. Lots of room for two vehicles and a couple toys. Lots of parking as well. The roof on the house and garage were just upgraded to metal. This is the perfect family home waiting for the next owners to enjoy. Call today to book your personal showing! (id:29935)
162 Finch Crescent
Langham, Saskatchewan
The 1909 sq. ft. Hudson model has striking curb appeal with Hardie Board cedar style accents, board and baton gables and horizontal vinyl siding. The front landscaping is complete with sod, concrete walkway and driveway to the attached 22' x 22' double garage. Inside you'll find a spacious foyer with an office just off the entry way along with a two-piece bathroom. The main living area is spacious and open - check out the size of that living room! The kitchen offers an abundance of cupboard space, quartz countertops and a large built-in island with breakfast bar seating. All stainless steel kitchen appliances are included, along with second floor washer and dryer. Upstairs you'll find a bonus room, four-large bedrooms and two-full bathrooms, which includes the master ensuite. This home comes with luxury vinyl plank flooring throughout the main living areas for great durability and aesthetic appeal. There is an OPTIONAL two-bedroom legal suite upgrade with natural gas fireplace in suite. The legal suite option comes with separate gas and electrical meters. GST & PST are included in the purchase price with any applicable rebate to builder. Renderings were completed to be as close to the finishing as possible but should be regarded as artistic in nature. Other layout options are available for this model. Photos taken from previous 3-bedroom Hudson show home - fit and finish changes apply. Contact your agent for further details! (id:29935)
803 I Avenue N
Saskatoon, Saskatchewan
Nice home and has had many upgrades over the years with same landlord. 3 bedrooms, main floor laundry, large living room and Kitchen area, back porch area has been made into a locked storage work shop, basement is partially finished and very useable. Lot is 37.5 ft x 117 ft so lots of room for a garage and parking. Need to give tenant notice for all showings. (id:29935)
124 3rd Avenue Sw
Wapella, Saskatchewan
Here's your chance to OWN a duplex for ONLY $349,900! This great 2 bedroom/2 bathroom duplex (each unit) with an attached garage is perfect for anybody wanting to downsize, have a starter home, or even own an investment property! You have a nice open concept layout full of natural light along with a beautiful kitchen offering lots of cupboard space. It features 2 bedrooms, one of which is the master with an ensuite and walk-in closet, and an additional bedroom and bathroom. Best of all, this duplex is perfect for anybody still wanting a bit of a yard! The attached garage is an added bonus that you don't find too often with condos/duplexes in town! Call today to find out more! (id:29935)
40 Carlton Street
Redvers, Saskatchewan
Perfect time to buy an investment property! This great 4plex offers 700sqft on the main as well as a full, finished 700 sqft basement. The main level provides you with a nice open concept layout featuring a large living room, kitchen, and dining room. There's also a 2pc bathroom on the main. In the basement, you'll find 3 spacious bedrooms and 4pc bathroom. Call today to view! (id:29935)
Success Acreage
Riverside Rm No. 168, Saskatchewan
Escape the hustle and bustle and embrace the tranquility of rural living with this charming 10 acre acreage located just outside the tight knit and family friendly community of Success, just 15 min west of Swift Current. Success School provides classes for Kindergarten to Grade 9 students. The home is located on 10 acres with endless possibilities! With two large garden spaces, perhaps you could expand your gardening endeavors or just enjoy the quiet life and the wide open and peaceful spaces this property offers. This 1,234 sq ft, 4-bedroom, 2 and a half bath bungalow offers main floor laundry, a large living room, updated stainless steel appliances in the kitchen, an additional bedroom in the basement, a family room with a rec space or play area and ample storage space. The property includes a double car garage, a large 32'x44' heated shop on concrete with 220 volt plugs, a work bench and shelves for storage, a 51'x 80' steel quonset with electricity and additional 220 volt plugs, an old coal shed and the grain bins, hopper bin and fuel tanks are included. Don't miss your chance to own this exceptional acreage offering the perfect blend of comfort, convenience and countryside charm. Schedule your private tour today and start envisioning the possibilities that await you in Success! (id:29935)
3090 Birch Street
Marean Lake, Saskatchewan
Truly a ONE of a KIND, custom built, engineered log four season cabin on larger (.32 acre) titled lot with a seasonal lakeview of beautiful/clear Marean Lake just a stones throw away from Greenwater Provincial Park. Boasting 1488 sqft, 3 bedrooms, 1.5 bath, FULLY FURNISHED with lots of extras. Open concept Kitchen with all major appliances included, also includes stunning custom built hickory cabinets, and a full timber corner post and supports that were harvested right from the forest outside, which turns this into a unique natural centerpiece to the cabin tying it all together. Hickory laminate flooring lead to a wide open family room, full sized laundry room, spacious 4 piece bathroom with clawfoot tub, and peaceful lake facing primary bedroom. Moving on to the loft you find a large bedroom with balcony facing the lake, 2 piece bath, and gym/rec area. Loft area could easily be converted into additional bedrooms for that growing family. In addition, this log home has in-floor heat (with remote access), a wood stove for added comfort, and a warm room built into the crawl space for storage and housing a 1200 gallon water tank. Leaving the cabin to enjoy the outside brings you to an 11 x 28 partially covered deck surrounded by low maintenance landscaping making coming to the lake a holiday not a work retreat. You have access to a 12x18 matching shed with power, and plenty of storage to feed the wood fireplace or those outdoor evening campfires. Large titled lot is an understatement here, there is plenty of room behind the cabin to build a bunkhouse or park an RV for all the family and friends who will be coming to enjoy crisp, clear Marean lake with you. Finally, seller has even agreed to leave a 14 ft tandem trailer which carries a nearly 600 gallon water tank for hauling water and a log splitter. (id:29935)
953 Iroquois Street W
Moose Jaw, Saskatchewan
CUTE & COZY - FRESHLY PAINTED AND NEW FLOORING in Kitchen, Living Room and Bedroom - Super for Single person, couple or possibly a Revenue Property...Charm and simplicity combined the cozy comfort of a large 1 bedroom 1 bathroom home with the added allure of a small guesthouse that could be a home office or art studio - you decide... This home features over 600 sq. ft. of living space. This home is designed for efficient and comfortable living and provides a cozy retreat for individuals or couples. Large living room, the eat in kitchen features updated white cabinetry and countertops, fridge, stove and a newer wall air conditioner. There is also a 6x3.6 pantry. Large bedroom (was 2 small bedrooms and was converted to one large bedroom), 3pce bathroom with walk in shower, basement is unfinished but does have laundry and a workshop area. Backyard is totally fenced and includes the 12x12 guesthouse, 8x10 tool shed, a 10x10 hardtop gazebo and a 10x20 portable car shelter. Quick Possession Can Be Yours.... Call A REALTOR TO BOOK A SHOWING TODAY.... (id:29935)
179 Angus Crescent
Regina, Saskatchewan
Welcome to 179 Angus Crescent! This charming bungalow nestled in Regina's sought-after Crescents neighborhood offers a perfect blend of character and modern amenities. Boasting 945 sq. ft. of living space, this home welcomes you with its warm and inviting open-concept layout. Step into the south-facing sunroom featuring a custom, removable bench, setting the tone for comfort and relaxation. The spacious living room impresses with large mouldings and wood-burning brick fireplace, adding to the home's cozy atmosphere. The dining area, ideal for entertaining, seamlessly flows into the updated kitchen, showcasing maple cabinets, laminate countertops, and laminate plank flooring. Two generous bedrooms provide ample space for rest and relaxation, complemented by a well-appointed 4-piece bathroom featuring ceramic tile flooring. The back landing/porch offers additional storage and convenience. The basement is open for development and to make your own. Outside, the landscaped backyard beckons with a deck and garden area, perfect for enjoying outdoor gatherings or quiet moments. A single detached garage adds practicality to this charming property. Situated within walking distance to Wascana Park, Kiwanis Park, and downtown Regina, this location offers unparalleled convenience and access to amenities. Don't miss the opportunity to make this lovely home yours. Call your agent to set up a time to view today! (id:29935)
Lot 17-18 1st Street
Colgate, Saskatchewan
Looking for a big family home at an affordable price in a small town community? This 2012 built 1800 sq ft home sits on the edge of Colgate and provides great prairie views. When you step into this home, you immediately appreciate the space this home has to offer with a huge front entry. From there the open floor plan flows into the living room , dining room and kitchen , providing ample of living space. Enjoy the outdoors on the large deck through the patio doors adjacent to the dining room. Down the hall you will find a full bathroom , two large bedrooms, and the massive master bedroom complete with en-suite and walk-in closet. The downstairs layout shows how big this home is, with a massive family room area, plenty of storage, two more bedrooms, and another bathroom. (id:29935)
4 Island View
Cymri Rm No. 36, Saskatchewan
A fantastic lake home awaits you at Mainprize Regional Park. This stunning property looks over the lake with a view that will take your breath away and backs onto the golf course. Built in 2011 this 1350 sq ft home has a large foyer with direct access to the attached natural gas heated double car garage. Once inside you will be surrounded with natural light in the open concept kitchen/dining and living room. The kitchen has plenty of cupboard space along with the pantry and centre island gives you all the counter area you will need. The dining room has patio doors for quick access to the outdoor 2 tiered deck. During those chilly days enjoy the 3-sided natural gas fireplace while enjoying the view in your living room. The primary bedroom has a large walk-in closet and 3-piece ensuite. Main floor laundry is a bonus. Finishing the main floor are two additional bedrooms and a 4-piece bathroom. Downstairs has 9 foot ceilings with a large family room, complete with a wet bar, full size fridge and a wine fridge. Three more bedrooms, 4-piece bathroom and a utility room as well as plenty of storage add to the value of this immaculate, pride of ownership home. This home has some extras with a manifold water system, reverse osmosis, 10,000 watt gas generator, shed, shingles done in 2021, irrigated lawn/shrubs and a view that is priceless. (id:29935)
3843 Brown Road Unit# 2203
West Kelowna, British Columbia
Welcome to #2203 3843 Brown Road, an exceptional opportunity for young buyers, families and down-sizers! This 2-bedroom plus den, 2-bathroom unit offers a generous 1128 square feet of space, standing out with its ample size and 2 parking spots! This West Kelowna property shows impeccably, boasting a 10/10 rating for its open floor plan, modern appeal and updates. As part of the community, you'll have access to an amenities building and outdoor pool, perfect for relaxation and recreation. Located near, the Okanagan lake, wineries, golf course and all the best shops and restaurants West Kelowna has to offer, and only 17 mins from downtown Kelowna. Storage locker included and pets allowed! This condo combines spacious living with a convenient and vibrant neighbourhood, making it an excellent choice for those seeking a comfortable and stylish lifestyle. (id:29935)
555 2nd Street E
Shaunavon, Saskatchewan
This home is set up and ready as a great revenue property. The upstairs has a nice large living room with a wood burning fireplace. The kitchen has plenty of cupboard space and room for a table. There is 2 good sized bedrooms on the main floor along with a 3pc bath. The third bedroom is downstairs along with the laundry room and the other 3 pc bath. The boiler heat keeps it nice and warm. The yard has lots of storage space and garden space. This home has endless possibilities from revenue property to family home! (id:29935)
420 3rd Avenue Nw
Swift Current, Saskatchewan
This 1,310 sq.ft. bungalow at 420-3rd Avenue NW, Swift Current, is a true gem, crafted by the renowned contractors WGJ Construction in 1984. The brick exterior, front deck, carport and single attached garage make for great street appeal, and inside it continues to impress. The gorgeous gleaming kitchen opens seamlessly to a bright dining space, which in turn wraps around to the spacious living room. Down the hall you have the 4-piece bath, 2 secondary bedrooms, and the large primary bedroom with lit closets and a 2-piece en suite. But wait, there's more! The fully finished basement is a game-changer, with a huge rec room featuring a cozy gas fireplace and a wet bar—perfect for those epic game nights or party extravaganzas. Need more space? There are 2 additional bedrooms and a 3-piece bathroom, ideal for a growing family or accommodating guests. The laundry/utility room has a linoleum floor and holds the 2019 high-efficient furnace and 2022 water heater. Rounded out with central air, underground sprinklers, a garden, fenced back yard and tons of extra parking, this northwest oasis is not just a home; it's a lifestyle upgrade waiting for you! (id:29935)
330 1st Avenue N
Big River, Saskatchewan
This 1048 sqft foot home sits on a beautiful lake view lot in one of the best locations in the town of Big River. This home has 2 bedrooms with an open concept living room, dining room. The home also is wheel chair accessible with the wrap around 700 sqft deck that overlooks the back yard and the view of the lake. This home has great potential to make into your home, cabin or the perfect rental property. Big River is a great community with all the amenities one would need. Lots of beautiful trees surround this property making it very private. Contact me today to have a look in person (id:29935)
509 Railway Avenue
Springside, Saskatchewan
Welcome to 509 Railway Ave in Springside, SK. Located a quick 15 minutes from the City of Yorkton, you will find this quaint 980sq.ft. bungalow. Entering the home through the back is where you will find the kitchen/dining area. Down the hall is a 4PC bathroom, an office space which is also currently being used as a 3rd bedroom, two more bedrooms and the spacious living room. The basement is open for development. Outside you will find a large deck, great for entertaining and a fully fenced yard. Also located at the back of the property is a single car detached garage. Recent upgrades include water heater (2021); and shingles and exterior doors (2023). Taxes for 2023 were $1,974. (id:29935)
205 1st Avenue Nw
Gerald, Saskatchewan
GREAT OPPORTUNITY TO OWN AN UPDATED HOME IN THE QUIET VILLAGE OF GERALD ON 3 LOTS!Gerald is a great place to be with a solid community & great neighbours! If you are looking for a quiet,family-oriented location with lots of yard space to build a larger garage or shop,look no further than 205 1st Ave in Gerald.This 1968 built family bungalow is a beautiful property at one great price. With 1040 sq ft, you will have a great space to call home and on 3 Lots, you will have the yard space to enjoy. Main floor originally featured 3 bedrooms -now it is a 2 bedroom on the main floor to provide more master bedroom space.There have been a number of renovations and updates to this home, including: flooring throughout the main floor; Kitchen countertops, painted cupboards with lots of cabinet space, updated appliances: fridge, stove, range hood fan. The dining room has ample space for your dining needs. Livingroom area is very spacious with a north facing picture window. You will find a great amount of storage space as well. Main floor bathroom is updated so there isn't anything you need to do to finish in this eye-catching property! Basement area is completely redone with a huge wet bar, plenty of rec room space, an extra room, 3 pc bath, laundry area and again, more storage. The basement is finished in a fun theme with the wet bar being the focal point . Basement is complete with back check valve, upgraded furnace and water heater in 2014. Even better, this property comes with 2 extra Lots which are serviced. All Lots measure 100 x 300. Back yard is amazing! It features a 30x28 deck, with bar/kitchen area, barbecue area and a gazebo. It is very private. Two small sheds are included; it is partially fenced. Other updates include south side shingles in 2014, siding, doors and some PVC windows,EF furnace and water heater, back check valve. You won't be disappointed and will be pleased to see further potential. (id:29935)
Ludwig Acreage
Lumsden Rm No. 189, Saskatchewan
Great opportunity to live outside the city and have a substantial portion of your mortgage paid for. This stunning acreage is situated in the scenic valley, conveniently near Craven and just a short 30-minute drive from Regina. With a sprawling 30.63 acres, and a very attractive lease in place for an additional 142.58 acres of leased pasture/hay land, this property presents a remarkable opportunity for generating revenue. This meticulously maintained property features not one but two charming homes. The main residence, constructed in 1997, offers a highly functional floor plan comprising of 3 spacious bedrooms and 2 bathrooms. Recently updated, the kitchen boasts modern amenities, while the newer deck and metal roof add to the property's appeal. The basement provides ample storage space and a small workshop and there is an L cove about 24 x 12 of undeveloped space that can be turned into a gaming, exercise or entertainment room. The second home, built in 2015, is a duplex with both sides encompassing 1000 square feet and comprising 2 bedrooms and 1 bathroom each. This opportunity presents an excellent prospect for generating rental income from both units or accommodating multi-generational living. Outside, you'll find a generous shop/barn complete with a heated tack room, as well as a 60x96.5 riding arena, offering ample space for training and caring for horses or other animals. The yard is designed with well-sized corrals and pasture areas, equipped with water hydrants throughout the property. Nestled in a tranquil and picturesque valley, this property is the ideal retreat from the fast-paced city life while still offering just a short commute to the city. Don't miss out on the remarkable opportunity to transform this incredible acreage into your own lucrative venture. Whether it's through potential revenue from the duplex home, or exploring business opportunities such as horse boarding or a scenic valley short term rental, the possibilities are endless. (id:29935)
423 2nd Street W
Shaunavon, Saskatchewan
Looking for a classic home to bring your own touch to. This property has projects to do but has had new furnace & hot water heater put in. The homes main floor begins in the huge front porch that brings all the morning sun. The large living room and formal dining space are open to each other. The kitchen has lots of cupboard space and functional layout. The back of the house has a bedroom and a plumbed in 3pc bath. There is a back porch leading to the fully fenced back yard with mature trees and bushes. The second floor has another 4pc bath and three more bedrooms. The home is located close to downtown and steps from the school which makes it a great family home. (id:29935)
1736 St John Street
Regina, Saskatchewan
Great investment opportunity! 2 story home close to downtown. There are 2 suites in the home, main floor suite is a one bedroom and the upstairs is a 2 bedroom suite. Laundry is in the basement and shared between tenants. Updates include: windows, shingles, some flooring, paint, and siding on garage. Tenant occupied, need 24 HOUR Notice to show. Current Lease for both tenants. Contact listing agent for more information (id:29935)
410 2nd Avenue
Young, Saskatchewan
Welcome to Young, Saskatchewan. A little piece of country style heaven. Less than an hour from Saskatoon and only 15 minutes to Watrous and the mineral springs! Small town living is attainable in this quaint bungalow featuring 2 bedrooms and 1 bathroom. Thee is a washer/dryer combo on the main floor that stays. The basement is wide open and waiting for you to build your family room or man cave the way you want it. The huge yard would be great for entertaining or put in that garden you have always wanted. The possibilities are endless. Call for your personal showing today! (id:29935)
510 Front Street
Eastend, Saskatchewan
Situated in the peaceful town of Eastend, this home is located on a large lot. The home is a classic style with a front veranda that has been partitioned off into a porch area and a storage space. The living room is spacious and opens into the modern galley style kitchen. Just off the kitchen is a snug laundry space and a huge 4pc bath. There are two bedrooms on the main floor, one is a smaller room just off the living room and the second bedroom is in an open space that leads to the stairs to the second floor. The second floor loft is a wide open space with carpeted flooring and endless possibilities. The lower level is partially developed as a work work and the utility room occupies the other half of the space. The back yard is large and fully fenced for pets with mature grass and large shade trees. Ideal starter or revenue home. (id:29935)

