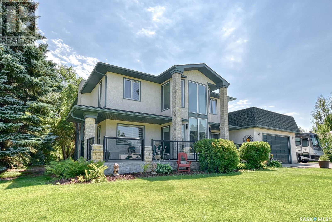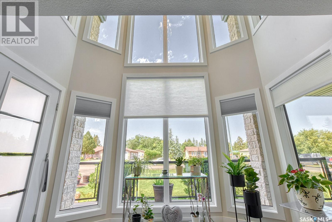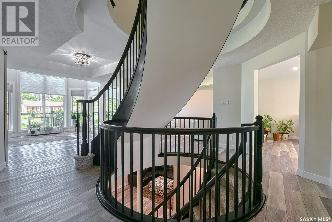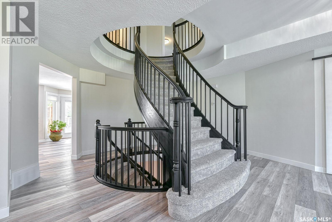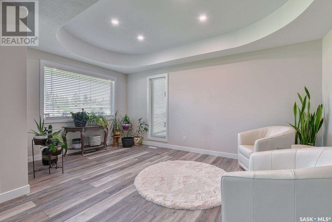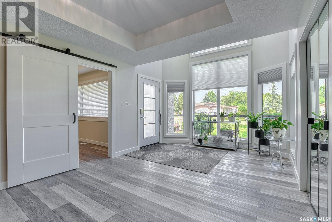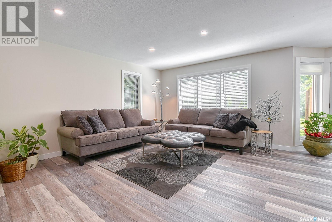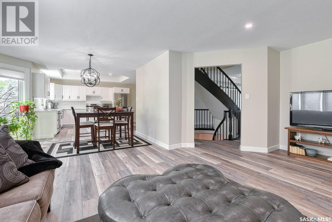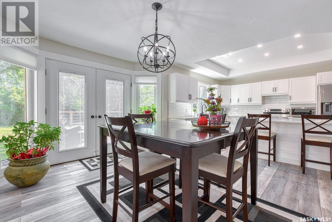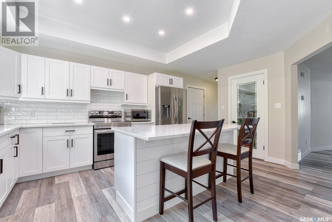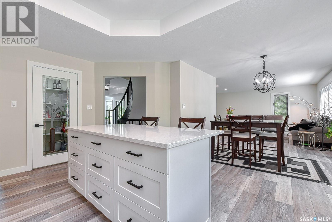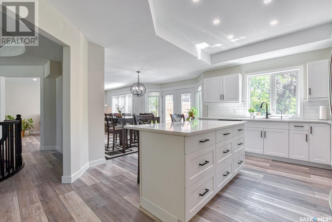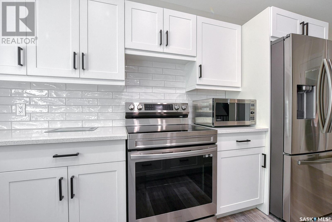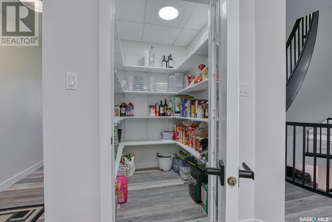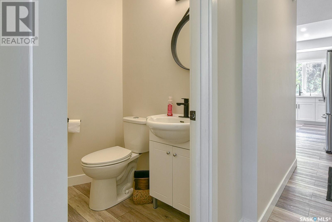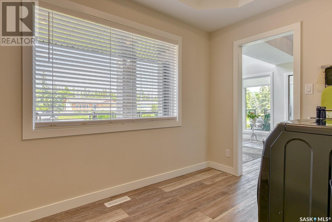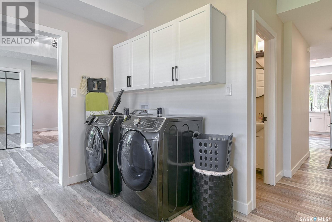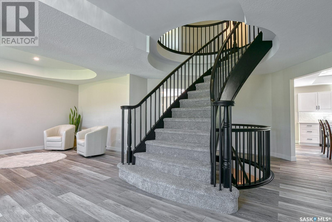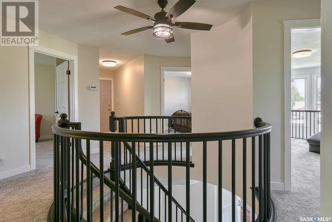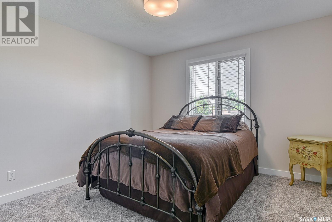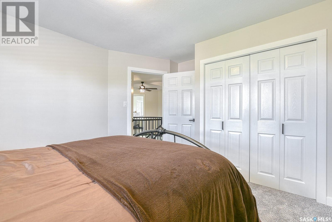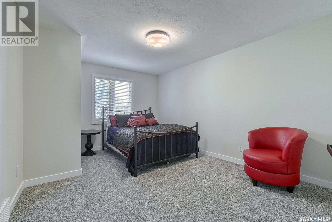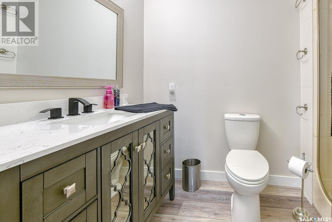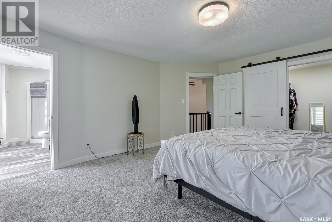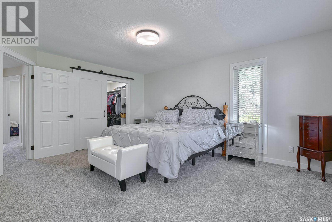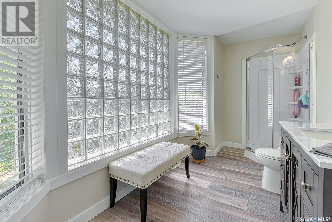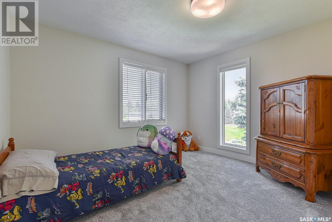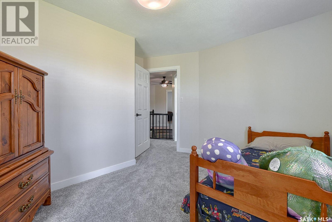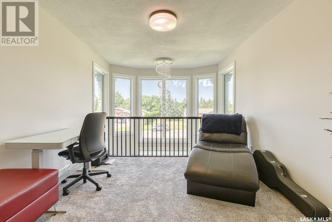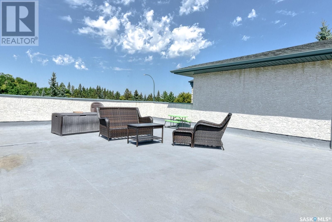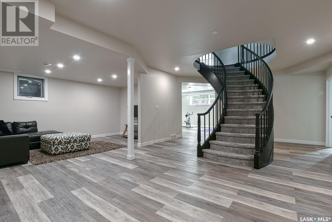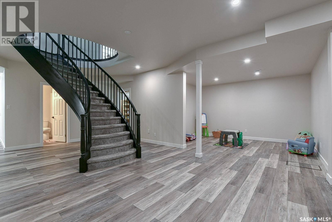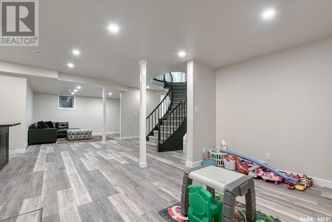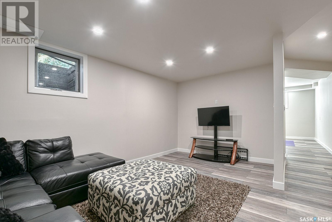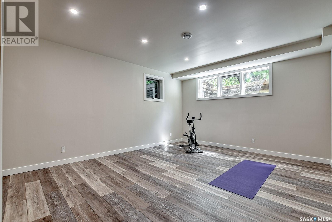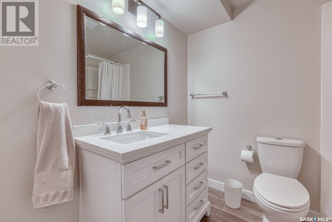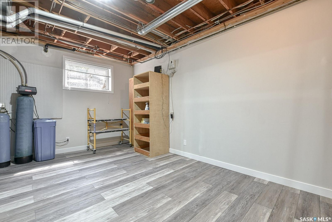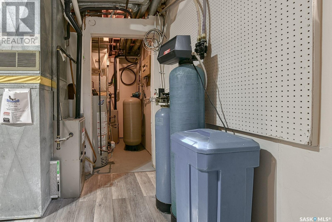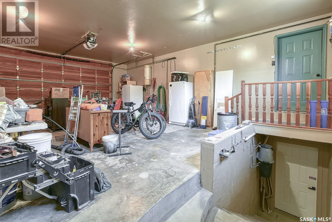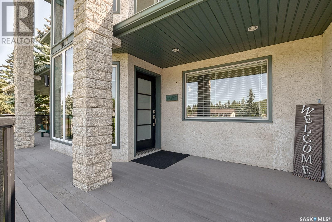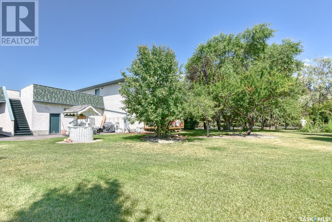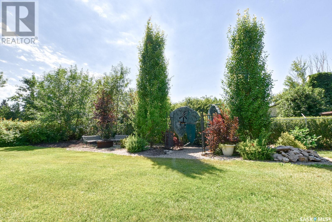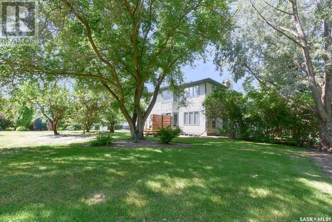4 Bedroom
4 Bathroom
2736 sqft
2 Level
Central Air Conditioning
Forced Air
Lawn, Underground Sprinkler, Garden Area
$769,900
Stunning 2736 sq.ft. custom built, four bedroom, four bathroom two storey home, situated on a .61 acre mature landscaped lot. Spectacular custom designed circular staircase. Recently renovated up and down. Luxury vinyl plank flooring throughout except bedrooms. Custom kitchen designed in modern detail - bright white cabinetry, quartz counters, walk-in pantry. Opens to deck and mature, private backyard. Mudroom and laundry room on main. Bright office space on the second floor. Huge balcony on second floor. Basement is fully developed with playroom, exercise room and recreation room. Lots of room for your family to grow. Private well water used for domestic use and watering yard. 24'x30' heated garage and lots of room for RV parking. Sprinklers front and back. (id:29935)
Property Details
|
MLS® Number
|
SK965117 |
|
Property Type
|
Single Family |
|
Features
|
Treed, Corner Site |
|
Structure
|
Deck, Patio(s) |
Building
|
Bathroom Total
|
4 |
|
Bedrooms Total
|
4 |
|
Appliances
|
Washer, Refrigerator, Dishwasher, Dryer, Window Coverings, Garage Door Opener Remote(s), Storage Shed, Stove |
|
Architectural Style
|
2 Level |
|
Basement Development
|
Finished |
|
Basement Type
|
Full (finished) |
|
Constructed Date
|
1982 |
|
Cooling Type
|
Central Air Conditioning |
|
Heating Fuel
|
Natural Gas |
|
Heating Type
|
Forced Air |
|
Stories Total
|
2 |
|
Size Interior
|
2736 Sqft |
|
Type
|
House |
Parking
|
Attached Garage
|
|
|
R V
|
|
|
Heated Garage
|
|
|
Parking Space(s)
|
10 |
Land
|
Acreage
|
No |
|
Landscape Features
|
Lawn, Underground Sprinkler, Garden Area |
|
Size Irregular
|
0.61 |
|
Size Total
|
0.61 Ac |
|
Size Total Text
|
0.61 Ac |
Rooms
| Level |
Type |
Length |
Width |
Dimensions |
|
Second Level |
Primary Bedroom |
|
|
14' x 16'07 |
|
Second Level |
Bedroom |
|
|
14' x 11'05 |
|
Second Level |
Bedroom |
|
|
12'03 x 10'02 |
|
Second Level |
Bedroom |
|
|
11'25 x 15' |
|
Second Level |
3pc Ensuite Bath |
|
|
x x x |
|
Second Level |
4pc Bathroom |
|
|
x x x |
|
Second Level |
Office |
|
|
12' x 12'05 |
|
Basement |
Other |
|
|
x x x |
|
Basement |
Playroom |
|
|
x x x |
|
Basement |
4pc Bathroom |
|
|
x x x |
|
Basement |
Den |
|
|
x x x |
|
Basement |
Utility Room |
|
|
x x x |
|
Main Level |
Kitchen |
|
|
13'09 x 16'03 |
|
Main Level |
Dining Room |
|
|
10' x 12'05 |
|
Main Level |
Family Room |
|
|
14' x 18'02 |
|
Main Level |
Living Room |
|
|
13'08 x 16'05 |
|
Main Level |
Other |
|
|
8' x 11' |
|
Main Level |
2pc Bathroom |
|
|
x x x |
https://www.realtor.ca/real-estate/26713873/1017-kingsmere-avenue-emerald-park

