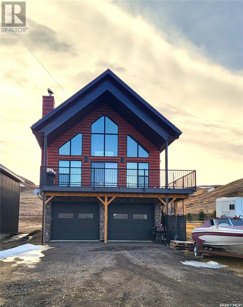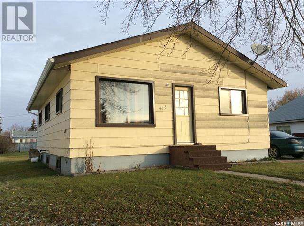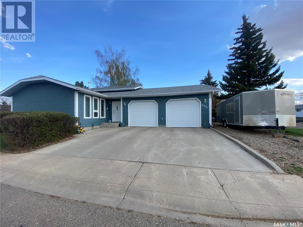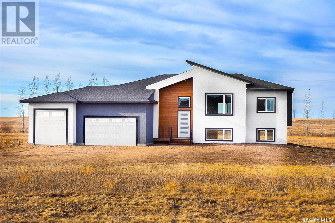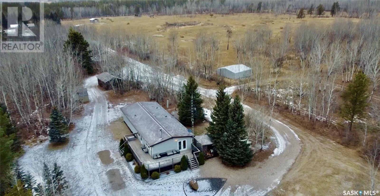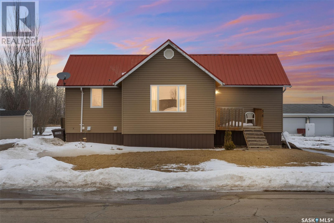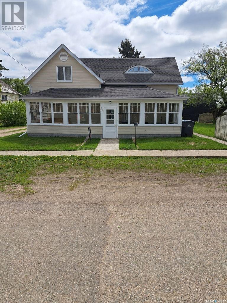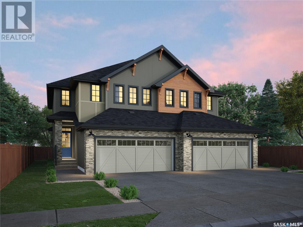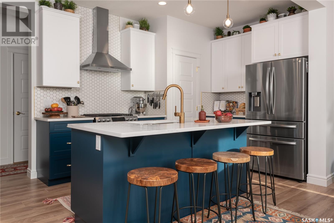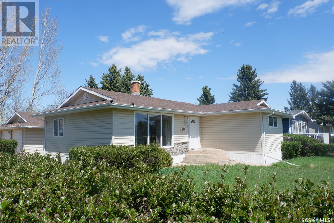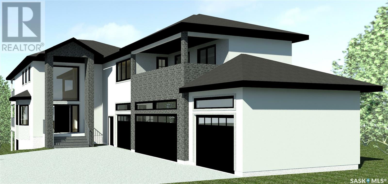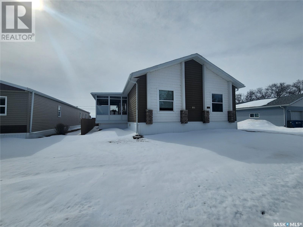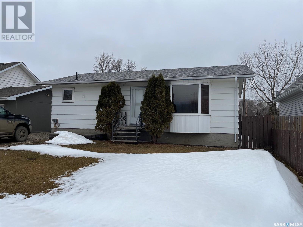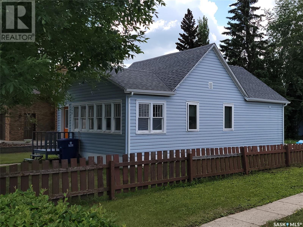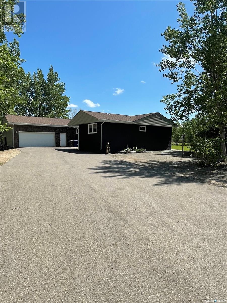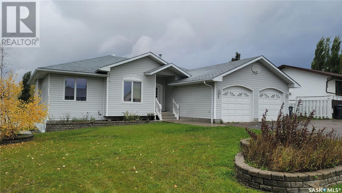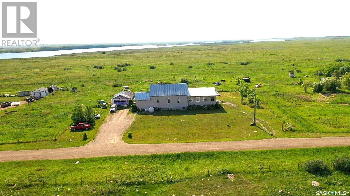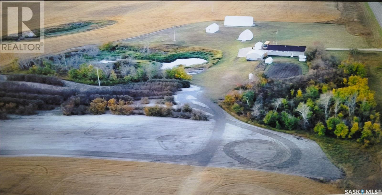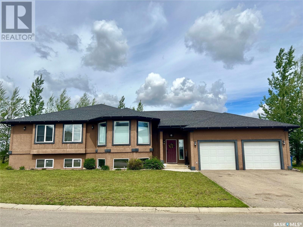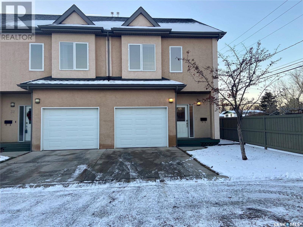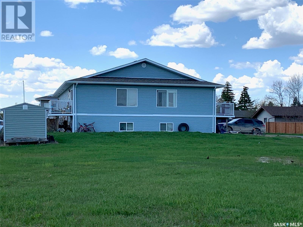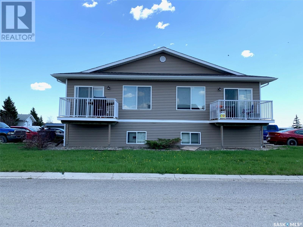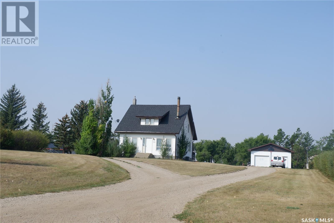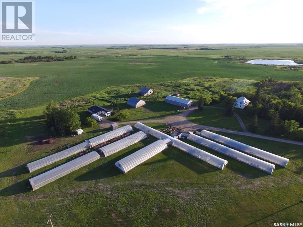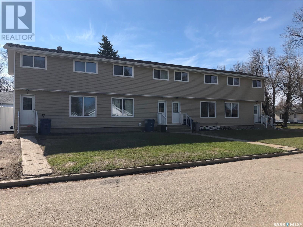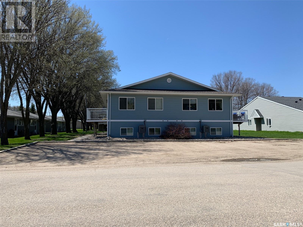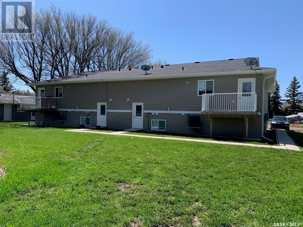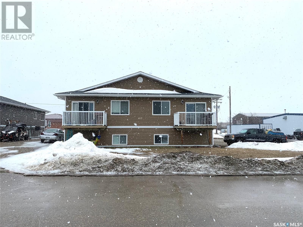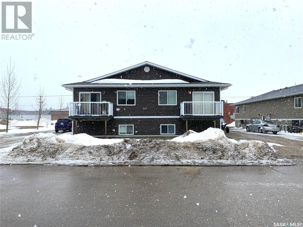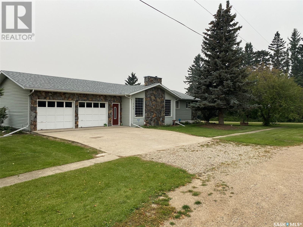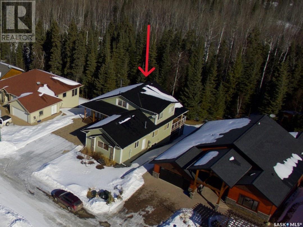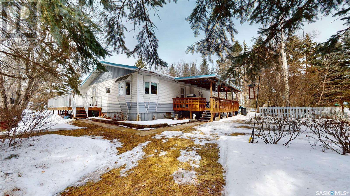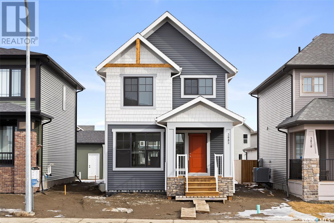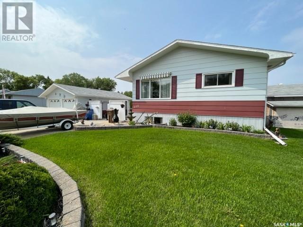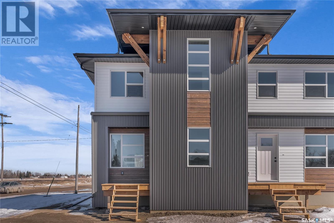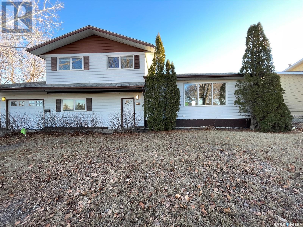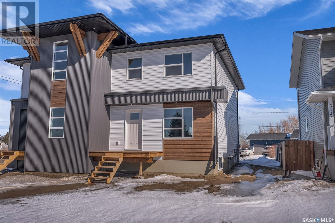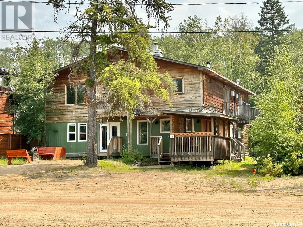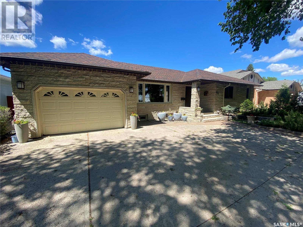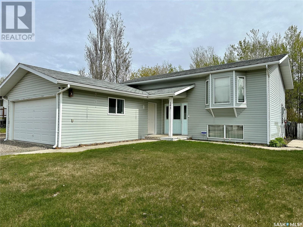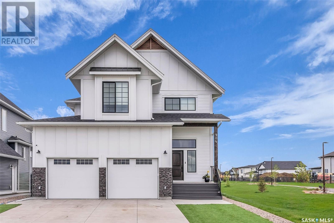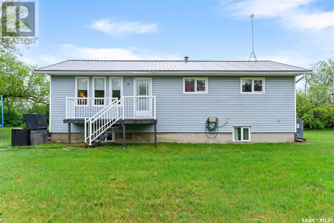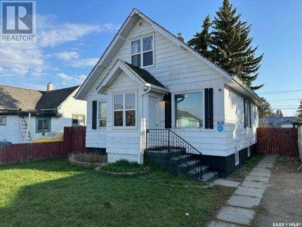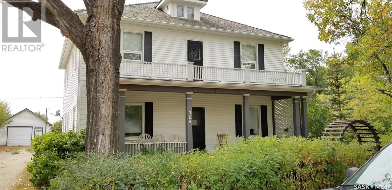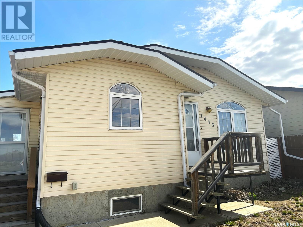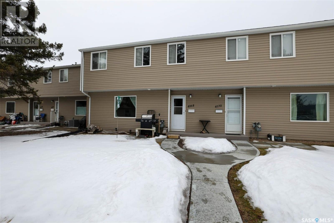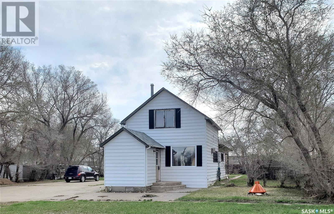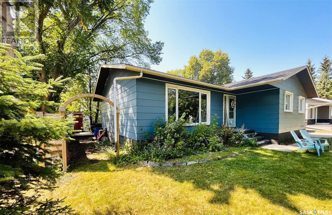203 Hillcrest Place
Lac Pelletier, Saskatchewan
Escape to your own lakeside sanctuary at Lac Pelletier's southwest side w this 4-season ENERGY EFFICIENT A-frame home (ICE panel construction). Built in 2021, this rustic reverse walkout A-frame bungalow won't disappoint! The open concept main floor, adorned w vaulted pine ceilings, has an abundance of windows framing stunning lake views. Vinyl plank flooring throughout for durability. Enjoy the covered deck to the east for peaceful relaxation, while the deck along the north side offers an open-air experience with views of the river hills directly behind the home. Cozy up by the wood-burning fireplace w stone accents, flanked by cabinets including a bar & wine rack. The modern kitchen is a chef's dream, featuring a full stainless steel appliance package, gas range, & a convenient sit-up island. This space seamlessly flows into the loft above, creating a harmonious living environment. The main floor also includes a bedroom, a 4-piece main bath, & a welcoming porch for added convenience. Ascend the open stairwell to the loft area, offering a relaxing space that can dble as an office. The lower walkout level houses a spacious mudroom/laundry area w stacking washer/dryer, a sink, & a modern mechanical room. The dble garage is heated & features a man cave on the south side, while the home is equipped w a high-efficiency furnace, air exchanger, a 2000-gallon septic tank, & connection to the central water line. Majority of furnishings will be included. Embrace the lake life lifestyle w access to the Regional Park's amenities, including a restaurant, 9-hole golf course, licensed clubhouse, mini-golf, boating, fishing, & swimming. This deeded second row property offers a tranquil escape just south of Swift Current, Saskatchewan, at Lac Pelletier Regional Park. Located only 31 km south on Highway #4 and 12 km west on Highway #343, this is your opportunity to own a piece of lakeside paradise. Schedule a viewing today and make this exceptional property your own! (id:29935)
418 1st Street S
Wakaw, Saskatchewan
Welcome to Wakaw! less than 1 hour from either Saskatoon or Prince Albert. Located minutes from Wakaw Lake. This 884 sq ft house provides you with 2 bedrooms and a den upstairs and an unfinished basement with huge potential. The yard provides massive space to buikld your dream garage or shop. Call you agent today to view this property. (id:29935)
2496 Hamelin Street
North Battleford, Saskatchewan
Looking for a well-maintained family home in a peaceful location? Look no further! This gorgeous 4 level split home in Fairview Heights has everything you need and more. You'll love the stylish upgrades throughout, including stunning flooring and a modern bathroom. The U-shaped kitchen is perfect for cooking and entertaining, with plenty of cupboards and counter space to make meal prep a breeze. Plus, the dining area and family room are perfect for hosting gatherings with friends and family. Step outside to the large deck overlooking the backyard, complete with a natural gas BBQ hookup for summer cookouts. With three bedrooms on the upper level, there's plenty of space for everyone. The third level offers a spacious recreation room, perfect for movie nights or game days and features a pub style bar with cozy natural gas fire place. Partially finished basement featuring a 3 pc bath, storage, and laundry, there's plenty of room for all your needs. Additional features of this amazing property include a double attached heated garage with direct entry to the house, ensuring your vehicles are safe and secure, and a serene location that offers peace and quiet. There is also additional parking on the side for RV, Boat or whatever you needs may be. Don't miss out on this incredible opportunity. Book your showing today and get ready to fall in love with your new dream home! (id:29935)
5 Pheasant Meadows Crescent
Dundurn Rm No. 314, Saskatchewan
Welcome to this brand new home located in the PHEASANT MEADOWS ESTATE, located few minutes away from Saskatoon. This bi level offers about 1600sq ft living space. The main floor offers open concept floor plan, dining area, living area with electric fireplace, modern light fixtures & triple pane windows. The modular kitchen comes with stainless steel appliances, kitchen backsplash, quartz countertops, kitchen pantry & a huge island. On the main floor you will find 2 good sized bedrooms & a 4pc bathroom. Head your way to the master bedroom that offers a 4pc en-suite bath. Laundry is conveniently located at this level. The WALKOUT basement is undeveloped & is waiting for you to add your imagination. The home comes with a covered deck. The property has a triple car attached garage. Looking to book a private tour? Call your favourite REALTOR® TODAY for more info & to schedule a viewing. (id:29935)
Rm Of Mervin Acreage
Mervin Rm No.499, Saskatchewan
Embark on the ultimate outdoorsy retreat with this enchanting 27.29-acre acreage, where nature meets rustic charm! The 1488 square foot house, boasting 3 beds and 2 baths, welcomes you with its rustic and open-concept design—a perfect blend of comfort and natural allure. Step outside onto the expansive deck and immerse yourself in the tranquility that surrounds you. The property is adorned with an abundance of trees, creating a picturesque haven for relaxation and exploration. Imagine sipping your morning coffee enveloped by the soothing sounds of nature. For those with a appetite for outdoor adventures, this acreage is a dream come true. A small barn on the premises adds a touch of rural charm, providing potential for various uses. The icing on the cake? Just minutes away from both Turtle Lake and Brightsand Lake, offering endless opportunities for water activities, fishing, and lakeside bliss. Seize the chance to make this your outdoor haven, where each day is an invitation to explore and connect with the great outdoors. For further details or to schedule a visit, contact us or your REALTOR®. Your next adventure awaits in this idyllic slice of nature's paradise! (id:29935)
508 4th Avenue E
Watrous, Saskatchewan
This 1950's bungalow was moved in and completely updated in 2009. Situated on a 75x140 ft lot, this cozy bungalow's open layout gives it a spacious feel. Side entrance accesses basement or kitchen. Kitchen is open to living room. Full bath and 3 bedrooms complete the main floor. Basement is partially finished with family room, bedroom, roughed in bathroom and laundry/utility room. The huge lot offers lots of room to park, play and relax with a huge gravel drive, lawn front and back and a garden spot. 2009 updates included geothermal heat, wiring, plumbing, metal roof, bathroom, siding and windows. Attic insulation increased fall 2011 (between R30 and R40). Watrous is a busy community with all services, rec facilities, hospital and more. Located just 5 minutes from Manitou Beach and within 30 min of 3 potash mines, it is an excellent place to live. Call your agent today for your viewing appointment. (id:29935)
202 1st Avenue
Harris, Saskatchewan
Discover the charm of this one-and-a-half-story heritage residence, featuring three cozy bedrooms and one and a half modern bathrooms. The home welcomes you with a spacious kitchen, a bright living room and bathroom on the main floor. Spanning 1,454 square feet of comfortable living area, it also includes a newly added partial basement equipped with ample storage space. The exterior is beautifully finished with siding and encompasses a large, lush yard surrounded by mature trees. Located in the serene town of Harris, this property is just a 40-minute drive from Saskatoon and 20 minutes away from Rosetown, easily accessible via the #7 highway. Contact us for more info or to book your private viewing. (id:29935)
286 Schmeiser Bend
Saskatoon, Saskatchewan
Welcome to Rohit Communities in Brighton, a true functional masterpiece! Our turn key LANDON model offers 1,581 sqft of luxury living. This brilliant design offers a very practical kitchen layout, complete with quartz countertops, walk through pantry, a great living room, perfect for entertaining and a 2-piece powder room. On the 2nd floor you will find 3 spacious bedrooms with a walk-in closet off of the primary bedroom, 2 full bathrooms, second floor laundry room with extra storage, bonus room/flex room, and oversized windows giving the home an abundance of natural light. Stainless steel appliance package with washer & dryer is included. This property features a front double attached garage (19x22), fully landscaped front, back and side yard with rear deck (10x10) and double concrete driveway. There are NO CONDO FEE'S! This gorgeous semi-detached home truly has it all, quality, style and a flawless design! Over 30 years experience building award-winning homes, you won't want to miss your opportunity to get in early. Brighton is currently the fastest growing neighbourhood in Saskatoon and offers everything you need to stay close to home. Multiple restaurants, convenience stores, Landmark movie theatre, Wilson's Greenhouse, Stoked kitchen & bar, Motion Fitness, Save on Foods, Shoppers Drug Mart etc. The local parks are some of the best designed parks in Saskatoon! This is truly the place you want to live! We are currently under construction with approximately anywhere from 5-8 months till completion depending on the unit. Color palette for this home is our infamous, Loft Living. Please take a look at our virtual tour! Floor plans are available on request! *GST and PST included in purchase price. *Fence and finished basement are not included* Pictures may not be exact representations of the unit, used for reference purposes only. AIR CONDITIONING IS NOW INCLUDED!!! (id:29935)
290 Schmeiser Bend
Saskatoon, Saskatchewan
Welcome to Rohit Communities in Brighton, a true functional masterpiece! Our turn key DALLAS model semi-detached home offers 1669 sqft of luxury living and is located on Schmeiser Bend. This brilliant design offers a very practical kitchen layout, complete with quartz countertops, walk through pantry, a great living room, perfect for entertaining and a 2-piece powder room. On the 2nd floor you will find 3 spacious bedrooms with a walk-in closet off of the primary bedroom, 2 full bathrooms, second floor laundry room with extra storage, bonus room/flex room, and oversized windows giving the home an abundance of natural light. Stainless steel appliance package with washer & dryer is included. This property features a front double attached garage (19x22), fully landscaped front, back and side yard with rear deck (10x10) and double concrete driveway. This gorgeous home truly has it all, quality, style and a flawless design! Over 30 years experience building award-winning homes, you won't want to miss your opportunity to get in early. Brighton is currently the fastest growing neighbourhood in Saskatoon and offers everything you need to stay close to home. Multiple restaurants, convenience stores, Landmark movie theatre, Wilson's Greenhouse, Stoked kitchen & bar, Motion Fitness, Save on Foods, Shoppers Drug Mart etc. The local parks are some of the best designed parks in Saskatoon! This is truly the place you want to live! We are currently under construction with approximately anywhere from 6-8 months till completion. Color palette for this home is our infamous, Urban Farmhouse. Floor plans are available on request! Please take a look at our virtual tour! *GST and PST included in purchase price. *Fence and finished basement are not included* Pictures may not be exact representations of the unit, used for reference purposes only. AIR CONDITIONING IS NOW INCLUDED!!! (id:29935)
100 Wood Crescent
Assiniboia, Saskatchewan
Located in the Town of Assiniboia in a great location. The property is being sold through an estate and all reasonable offers will be considered. This property has 3 bedrooms on the main floor and an extra bedroom in the basement. The main floor features lots of upgraded flooring including vinyl plank. The basement is finished with a large family room, laundry room and tons of storage. The garage is a double detached and has two overhead doors. The property has lots of trees and bushes. It is very close to the High School and the edge of town. Come check it out today! (id:29935)
26 Applewood Terrace
Corman Park Rm No. 344, Saskatchewan
To be built! This glorious 4000 square-foot two-story walkout with an attached, four car garage at the beautiful Applewood Estates Check out this floorplan which includes a stunning front entry leading into a sitting room with 20 foot ceilings. The living room, dining room and chef dream kitchen have a wall full of windows backing the gorgeous 2.81 acre lot. On this floor you will also find a large den, exceptional mudroom, two piece powder room, and access to your optional elevator. The second floor has a an incredible primary bedroom complete with a large walk-in closet and spa like en suite. Three more bedrooms, each with their own walk-in closets and en suite bathrooms. 3 out of 4 of the bedrooms have access to amazing covered sundecks overlooking the beautiful landscape. The laundry room also makes it home up here. This house comes with a fully finished basement that has another giant living room, two more bedrooms, and a gym! Fully finished in exceptional quality finishes, this amazing floor plan can be customized to be perfection for your family. Photos are from another build by this builder to show the quality of work available to you and your family! (id:29935)
811 1st Street
Kipling, Saskatchewan
Check out 811 1st Street in Kipling SK. This home has been very well maintained and offers 1691 sq.ft all on one level. This home offers 4 bedrooms, 2 bathrooms, open concept kitchen, living room and dining room with a 10 by 16 Sunroom with a deck just off the dining room. In the backyard you will find a single detached garage that is fully insulated. This is a must see. Call today to schedule your viewing. (id:29935)
425 Young Street
Bienfait, Saskatchewan
Excellent 2 plus bedroom bungalow on a quiet street in the small town of Bienfait. The kitchen is open to the living room and you can walk out to the deck through the french doors. Fully developed basement with rumpus room, bedroom and laundry/utility room. This home has had many upgrades in the last few years. In the back yard you will find a heated 24X24 detached garage with 10X12 overhead door complete with 220 amp plug and back alley access. Call for your showing today! (id:29935)
248 4th Avenue W
Unity, Saskatchewan
Revenue property or small starter home features numerous renovations completed in spring of 2018 including new PVC windows, exterior doors, kitchen cabinets, sink, taps and butcher block counter tops, large island with built-in dishwasher, flooring through out, bathroom vanity, light fixtures, plugs and switches, interior doors, trim, shingles and paint on the single detached garage; stainless steel fridge, stove, microwave, stacked washer and dryer included; two bedrooms, 3 pce bath combined with laundry; 100 amp service; partial basement; lots of mature trees; closed in front veranda offers some extra space. (id:29935)
Bohach Acreage
Edenwold Rm No. 158, Saskatchewan
This beautiful acreage is just a short drive to Regina. This home clearly shows pride of ownership , inside and out! The upstairs has two large bedrooms, one with an en suite. There is an additional den/office area as well, just off the living room. The kitchen /dining area have patio doors to the deck where you can view the amazing yard. The basement is wide open ready for your personalized touch. Double attached, heated garage make hauling groceries an easy task. There is main floor laundry and another garage to keep your toys!!! Outside you will find an established tree line and huge garden area. The only thing missing from this acreage is YOU!! (id:29935)
5 Marion Crescent
Meadow Lake, Saskatchewan
Welcome to 5 Marion Crescent! This amazing property near Lion’s Park sits on one and a half lots and offers a triple car driveway, RV/Boat parking as well as a separate single driveway for the 700 square foot basement suite (approx.). This sprawling bungalow provides an amazing layout for a growing family with a large kitchen and living room as well as 3 bedrooms, 2 baths and main floor laundry. The primary bedroom in this home is massive and includes a 4-piece ensuite and large walk-in closet. The lower level contains a nice family room with natural gas fireplace, with a built-in bookshelf and lots of storage throughout. For more information or to book your showing, don’t hesitate to call. (id:29935)
Estevan (Hitchcock) Acreage, 2 Acres
Estevan Rm No. 5, Saskatchewan
Here is an opportunity to own an acreage close to the city, at a great price. The property has plenty of potential with some elbow grease and TLC. The location is just a five minute walk from the water’s edge of Rafferty Dam and is just a 13 km drive from the edge of Estevan. This 2.0 acre parcel offers a 2,296 square foot home, with a full basement, and originally built as a church. On the main level, there is a large entry way, huge living room with of course cathedral ceiling, a large dining area and kitchen, and a full bathroom. In the basement you will find 5 bedrooms plus another bathroom. Why not come check out what this great little acreage has to offer. (id:29935)
Gonsch Acreage
Longlaketon Rm No. 219, Saskatchewan
This is a charming, immaculate, and very well-maintained 10 acre Acreage with 3 bedroom/2.5 bathrooms/office/full basement/attached and detached garage bungalow and various outbuildings to suit any potential needs you have. It is conveniently located next to highway 20, so it provides great paved road access and fast snow removal service in winter. A 3/4 acre orchard of saskatoon berries and 60 x 100 ft garden area is featured on this stunning property. Many improvements within the last couple of years include new shingles, new siding, two front windows, kitchen window upgraded, basement windows, cosmetic upgrades in the basement bedroom and office, brand new pump and control box for well, garage door and remote opener. This home features a water softener and a custom reverse osmosis system. Electric power is utilized to heat the home, water heater, one of the shops and lighting for the whole yard. There is outdoor parking for an Rv with a 30 amp rv plug. The well is sheltered in the smaller shop located close to the house. The septic is a continuous discharge lagoon located in a separate enclosed area away from the house. An open field faces the front of the house where you can enjoy the scenery and wildlife and the warmth of the afternoon sun streaming through the windows on a sunny day. To assist in maintaining your acreage, there are many extra equipment included with the property. Garbage disposal and recycle is only seven minutes away in the Village of Silton. Strasbourg is a short drive with many amenities and services as well as a K-12 school. School bus transportation is available. Sellers states they have enjoyed excellent cell service and almost immediate highway snow plough services in a snow fall day. (id:29935)
1 Poplar Crescent
Birch Hills, Saskatchewan
One of a kind premier property in the quiet community of Birch Hills! Located only 20 minutes Southeast of Prince Albert, this beautiful home features 6 bedrooms and 4 bathrooms. The massive maple kitchen with a large island and bar seating is perfect for all your culinary needs. Adjacent to the kitchen lies a spacious dining area, adorned with South facing picture windows and could easily double as a cozy living room. The main level is complete with 3 generous bedrooms including a primary with a cheater ensuite and a walk in closet. Step through the patio doors off of the kitchen onto a mezzanine that overlooks the 2000 sqft fully enclosed year round pool room. Here, you'll find a 40 x 15 ft heated indoor pool complete with a diving board, accompanied by a luxurious hot tub, vaulted cedar finished ceiling, and convenient amenities including a 2 piece bathroom and rinse off area. This meticulously designed space provides the ultimate setting for entertainment and relaxation, ensuring year round enjoyment, even amidst the chilliest winter months. The fully finished basement includes a large family room with pool views and direct access to the pool area as well as a 3 piece bathroom and 3 sizable bedrooms. Other highlights include heated concrete floors throughout the basement, an ICF constructed foundation, a double attached fully insulated garage equipped with overhead door openers, a fully fenced yard with landscaped grounds and a deck with a natural gas hookup. Schedule a viewing today and experience this unique property firsthand! (id:29935)
31 701 Mcintosh Street E
Swift Current, Saskatchewan
Step into luxury living with this sophisticated 3-bedroom, 3-bathroom condo featuring a private garage. Set as an end unit townhome, revel in the open-concept design accented by a central island, spacious bedrooms flooded with natural light, and abundant storage solutions. Cozy up by the included gas fireplace and step through patio doors onto the serene back deck. The expansive kitchen offers ample cupboard space, perfect for culinary enthusiasts. Unwind in the primary bedroom, offering a walk-in closet and a deluxe 4-piece ensuite complete with a jet tub. Embrace the opportunity to bring your pets along in this pet-friendly haven. Complete with a one-car garage, this remarkable condo presents an ideal chance to embrace opulent living at an accessible cost. (id:29935)
1104 Park Avenue
Rocanville, Saskatchewan
It's the perfect time to buy an investment property! This great 4plex offers 700sqft on the main as well as a full, finished 700 sqft basement. The main level provides you with a nice open concept layout featuring a large living room, kitchen, and dining room. There's also a 2pc bathroom on the main and in-suite laundry. In the basement, you'll find 3 spacious bedrooms and 4pc bathroom. Call today to view! (id:29935)
1102 Park Avenue
Rocanville, Saskatchewan
It's the perfect time to buy an investment property! This great 4plex offers 700sqft on the main as well as a full, finished 700 sqft basement. The main level provides you with a nice open concept layout featuring a large living room, kitchen, and dining room. There's also a 2pc bathroom on the main and in-suite laundry. In the basement, you'll find 3 spacious bedrooms and 4pc bathroom. Call today to view! (id:29935)
700 6th Street W
Assiniboia, Saskatchewan
Located in the RM Lake of the Rivers #72, adjoining the Town of Assiniboia. Very motivated seller! Buying incentive may be available with this property! This property is close to 5 acres and has Town water and sewer. The 1 1/2 Storey Character home has lots of upgraded flooring throughout the home. The owner has installed a new 2-piece bath on the main floor and is working on a full bath in the basement. It has the added convenience of a wood burning fireplace. Heating is supplied by an upgraded natural gas forced air furnace, complete with central air conditioning for cooling. The yard features a double detached heated garage that is perfect for the "Man Cave". Added to this is the 30 x 36 shop – heated and has plumbing for a bathroom, this could be used as an office, shop or could be finished into a 1-bedroom suite. If you want acreage living, but like to live close to Town, this property is for you. Very affordable RM taxes and Town water and sewer make this a very affordable property! The extra land is currently being cut and baled for hay. Don’t miss out on this great opportunity! (id:29935)
Hwy 3/368 Junction Acreage
Fletts Springs Rm No. 429, Saskatchewan
It would be hard to find a property with better exposure then this one. Located at the corner of HWY 3 (runs between Melfort and PA) and the 368 Junction (runs from Beatty to St. Brieux and beyond), this 21.8 acre property has operated as both a residence and greenhouse for years. Besides fantastic location, the property has lots of extras. The residence consists of a 3 bed/1 bath 1620 sf modular home with a partial basement underneath for extra storage. The home was partially remodeled recently and has a covered back deck. There is a 2nd older character home on the property that needs some TLC, but has always had the heat kept on due to waterlines running in the basement. In addition, you have a Quonset for cold storage and a separate heated shop to work on those winter projects in comfort. Also included is over 20,000 sf of greenhouse space (17,000 heated) that make this an exciting opportunity for the right entrepreneur. Sellers are still operating the greenhouse. Don't have a green thumb.. no problem, the commercial sized NG line allows for a multitude of business development opportunities, such as a farmers bin yard acreage set up, gas station, destination style restaurant, event center.. Stop working for others... Come take a look where you can live on site, own your own business and make those dreams a reality with a property that is booming with exposure and opportunity. (id:29935)
1202 Windover Avenue
Moosomin, Saskatchewan
Fantastic revenue property in the growing community of Moosomin! The building consists of 4 units which all have 3 bedrooms on the second level as well as a 4pc bathroom. The main level provides you with a spacious living room, eat-in kitchen, and a 2pc bathroom. The basements are unfinished but perfect for storage space! This property is located on a huge corner lot and is close to downtown Moosomin and within walking distance of the schools! Each unit has parking at the side of the building. Call for more info! (id:29935)
411a Broadway Avenue
Moosomin, Saskatchewan
It's the perfect time to buy an investment property! This great 4plex offers 700sqft on the main as well as a full, finished 700 sqft basement. The main level provides you with a nice open concept layout featuring a large living room, kitchen, and dining room. There's also a 2pc bathroom on the main. In the basement, you'll find 3 spacious bedrooms and a 4pc bathroom. Great location to downtown Moosomin. BONUSES INCLUDE: central air! Call today to view! (id:29935)
411b Broadway Avenue
Moosomin, Saskatchewan
It's the perfect time to buy an investment property! This great 4plex offers 700sqft on the main as well as a full, finished 700 sqft basement. The main level provides you with a nice open concept layout featuring a large living room, kitchen, and dining room. There's also a 2pc bathroom on the main. In the basement, you'll find 3 spacious bedrooms and a 4pc bathroom. Great location to downtown Moosomin. BONUSES INCLUDE: central air! Call today to view! (id:29935)
413 St Mary Street
Esterhazy, Saskatchewan
It's the perfect time to buy an investment property! This great 4plex offers 700sqft on the main as well as a full, finished 700 sqft basement. The main level provides you with a nice open concept layout featuring a large living room, kitchen, and dining room. There's also a 2pc bathroom on the main. In the basement, you'll find 3 spacious bedrooms and a 4pc bathroom. BONUSES INCLUDE: central air! Call today to view! (id:29935)
417 St Mary Street
Esterhazy, Saskatchewan
It's the perfect time to buy an investment property! This great 4plex offers 700sqft on the main as well as a full, finished 700 sqft basement. The main level provides you with a nice open concept layout featuring a large living room, kitchen, and dining room. There's also a 2pc bathroom on the main. In the basement, you'll find 3 spacious bedrooms and a 4pc bathroom. BONUSES INCLUDE: central air! Call today to view! (id:29935)
329 1st Avenue
St.benedict, Saskatchewan
Welcome to this beautiful big bungalow in the heart of St. Benedict! Located in a quiet community along Hwy 20, approximately 40 minutes north of Humboldt, this property offers a peaceful and friendly atmosphere, making it an ideal place to call home. Here are some of the features and amenities of this lovely 3-bedroom, 3-bathroom home: Size and Layout: The house boasts 1320 sq. ft. of living space, providing plenty of room for your family's needs. The open floor plan includes a spacious kitchen, dining room, and living room, making it easy to entertain and enjoy time with loved ones. Unique Stone Facade and Fireplace: The home's stone facade and fireplace with a waterfall create a distinctive and inviting ambiance. Comfortable Living: You'll enjoy year-round comfort with central air conditioning and a heated, insulated direct entry 2-car attached garage, ensuring convenience in both summer and winter. Recent Upgrades: The property has seen several recent upgrades, including vinyl siding and windows (2005), a high-efficiency furnace (2013), bathroom renovations with modern fixtures and laminate flooring (2018), central air conditioning, a gas water heater, new shingles, and eavestroughs (2020), RO drinking water, a carbon block filter, and a UV filter (2021), as well as a natural gas garage unit heater, BBQ hookup, and water softener (2022). Connectivity and Security: The house is provisioned for high-speed internet, max TV, and a Securtec alarm system, allowing you to stay connected and secure (buyer's expense). Living in St. Benedict offers the advantages of a peaceful environment with proximity to outdoor activities such as hunting, fishing, and access to the Trans Canada Snowmobile Trail. If this sounds like the perfect property for you, don't hesitate to reach out to your favorite Realtor to schedule a viewing. Discover everything this fine property has to offer and make it your new home today (id:29935)
Elk Ridge Estates
Elk Ridge, Saskatchewan
Don’t miss this opportunity on this custom furnished 1920 sq foot; 1 ½ story home with double attached garage at Elk Ridge Estates. Timelessly designed and decorated with a beautiful rustic feel. This year-round home has all the amenities and then some. The exterior has stone and wood accents, hard board siding and rubber shingles and a fully landscaped yard with underground sprinklers, covered front porch, large rear deck and 3 car paving stone driveway. The interior has reclaimed fir floors with slate tile accents, 3 fire places, screened in porch, custom cabinets and massive island with granite countertop. This walk out fully furnished home continues to boast with additional toy/shop garage below for your golf cart or sled. Downstairs has in floor heating, covered and screened in porch with a hot tub. Other features include central air conditions, VanEE air exchange and reverse osmosis. This home truly has it all for you and your family to enjoy the luxury of living at Elk Ridge Resort year-round. Elk Ridge Hotel & Resort features championship golf, fine dining and an abundance of outdoor experiences located in the heart of the boreal forest (id:29935)
3 Lumsden Street
Manor, Saskatchewan
ACREAGE PROPERTY WITH TOWN AMENITIES ON 1.82 ACRES - WELL TREED WITH PRIVACY & OUTBUILDINGS - Discover the charm of 3 Lumsden Street in Manor! Built in 1963 with an addition added in 1988, this spacious home offers over 1500 Sq.Ft. of living space on the main floor plus an additional 1100 sq.ft. in the concrete basement. Step inside to find three bedrooms and 4pc bathroom on the main floor plus ample sized kitchen with dining area, formal dining room leading to the living room with large bay window, and a bonus room currently set up for laundry with options to use as a bedroom or office space. In the Basement you will find the 4th Bedroom, Recreation Room, 3pc Bathroom, Bonus Room, Storage Room plus Utility Room. Two entries to access the house; one with a South Facing deck, and another with a Large Covered Deck on the east side. The home boasts a geothermal system installed in 1996 for energy-efficient heating and cooling. Additional Features include: 3 Sheds; two car detached garage with gas overhead heater (propane tank rented); Mature Trees, Plenty of Parking, Metal Roof, Vinyl Siding and Majority of windows updated to Vinyl. Includes: Fridge, Stove, Dishwasher, Washer & Dryer; NEGOTIABLE of three garden tractors used for maintenance of the yard (snow blower & zero turn lawn mower). Don't miss the opportunity to explore this unique property through our immersive 3D Matterport Tour offering 360 degree views of the house and yard along with room measurements. Schedule a viewing today and experience the beauty of country living with all the comforts of town nearby and only minutes away from the Town of Carlyle. (id:29935)
3082 Bellegarde Crescent
Regina, Saskatchewan
Welcome to 3082 Bellegarde Crescent in Eastbrook. Homes by Dream's brand new, move in ready 1,476 sq. ft. single family laned home is located near shopping, restaurants, an elementary school, walking paths & parks . The open concept main floor allows for an abundance of natural light to flow through the large south facing living room window at the front of the home, centralized kitchen and dining room. The kitchen features quartz countertops, tile backsplash, stainless steel fridge, stove, built in dishwasher, microwave rangehood and soft close to the drawers and doors. The main floor also includes a flex room that would be the perfect space for a home office, playroom or reading nook. There's a separate mudroom area and a 2 piece bath at the rear of the home. The 2nd floor consists of a cozy rear facing primary bedroom, ensuite and walk in closet. The 2nd floor also includes 2 additional bedrooms at the front of home, a 3 piece bath and laundry room. There's a side entry door and the basement is ready for future development. This home also includes a 20'x22' concrete parking pad & a DMX foundation wrap. (id:29935)
305 3rd Street
Star City, Saskatchewan
Welcome to 305 3rd St. in Star City, SK. This 1244 SqFt home was built in 1978 situated on 4 lots measuring 200ft x 120ft. There are 2 bedrooms, 4 piece bath and spacious living room on the main floor. The basement has the 3rd bedroom, 3 piece bath and a large family room 22 x 28 detached garage with 2 auto opening doors, a 26 x 34 work shop and several sheds. There is a deck and a wheel chair lift on the house. Beautifully cared for fenced yard including garden spots. House shingles 2018 and garage shingles 2022. This is a must view to appreciate all that this property has to offer!! don't hesitate to book your viewing today. (id:29935)
316b 5th Street
Humboldt, Saskatchewan
Welcome to your Brand NEW Dream Home! This stunning 1824sq ft 2-story 1/2 duplex boasts modern finishes and an open-concept functional floor plan, perfect for contemporary living. As you step inside you will appreciate the entryway with closet space , then further in you'll be greeted by a spacious living area seamlessly flowing into the dining space, ideal for entertaining guests or enjoying family gatherings. The heart of this home is the kitchen, where you'll discover an infinite amount of storage, plenty of cupboard space, including a storage pantry with additional cupboards built into the island for added convenience. But that's not all – there's also a butler's pantry, ideal for storing all your kitchen essentials, while keeping them neatly organized and also the perfect set up for serving up coffee or beverages for your guests. Upstairs, you'll find three generously sized bedrooms, including the incredible primary bedroom featuring a luxurious 4-piece ensuite bathroom and a huge walk-in closet, providing ample space for all your wardrobe needs. A second 4-piece bathroom and a convenient laundry room complete the comfortable living area on the upper level. The basement is boarded and ready for further development add an additional bedroom, bathroom and living area if you desire. Situated on a corner lot, this 1/2 duplex offers plenty of backyard space, providing the perfect opportunity to add a garage or create your own outdoor oasis. With its modern amenities, abundant storage options, and spacious layout, this home is sure to exceed your expectations. Don't miss your chance to make it yours – schedule a viewing today! (id:29935)
2252 95th Street
North Battleford, Saskatchewan
West side family home with many upgrades! Check out this 3 bedroom, 3 bath, 4 level split home with an abundance of space and natural light. This lovely home has a terrific layout with the family room located directly off the welcoming entryway. The family room has brand new carpet, beautiful oak built-ins and a corner gas fireplace. You'll find direct entry into the garage from the family room, as well as, a 2 pc bath. Just steps up to the right of the entryway is the very spacious living room with large picture window and tasteful laminate flooring. This carries directly into the dining area that features brand new garden doors to the back deck and a stunning light fixture to illuminate those family dinners. The galley kitchen has a large expanse of countertop on both sides and a great view of the fully fenced back yard. Upstairs you'll find 3 nice sized bedrooms and a gorgeous renovated 4 piece bathroom with stunning tile. The basement level of this home features a games area, storage, an office, a large laundry/utility room and another beautifully updated bathroom. With recent renovations and upgrades, including flooring and many new windows, this home may be perfect for your growing family. Don't miss your opportunity to view it today! (id:29935)
316a 5th Street
Humboldt, Saskatchewan
Welcome to your future home! This stunning Brand New 2-story, 1368 square foot 1/2 duplex boasts modern finishes and a thoughtfully designed open concept functional floor plan that will surely impress. As you step inside, you'll immediately notice the seamless blend of sophistication and comfort throughout. The heart of the home lies in the exquisite two-tone kitchen, where the purity of white meets the warmth of natural wood. Enjoy the convenience of a sit-up island, perfect for casual dining or entertaining guests. Adjacent to the kitchen is the inviting dining room, offering serene views of the backyard. On the opposite end, you'll find the comfortable living room, ideal for relaxation and gatherings with loved ones. There is also a 2-piece bathroom conveniently located on the main floor. Journey upstairs to discover three generously sized bedrooms, including a primary bedroom with a 4-piece en-suite and convenient walk-in closet. Additionally, the upper level hosts a laundry area and another well-appointed 4-piece bathroom, ensuring utmost convenience for the entire household. Looking to expand your living space? The basement awaits your personal touch, already boarded and ready for future development. Whether you envision an extra bedroom, a cozy living area, or a luxurious bathroom, the possibilities are endless. Outside, you'll find ample backyard space awaiting your creative touch. Transform it into your own private oasis, complete with a garage, lush landscaping, or outdoor entertainment area – the choice is yours. With its modern amenities, functional design, and potential for customization, this 1/2 duplex offers the perfect canvas to create your dream home. Don't miss out on this opportunity – schedule a viewing today and make this house your own! (id:29935)
111 Lakeshore Drive
Anglin Lake, Saskatchewan
This property is your next unique opportunity to enjoy your time at beautiful Anglin Lake! If you’re looking for a new income generating opportunity, or your large family is looking for the perfect place at the lake - look no further! Here you will find a lake view cottage built in 1984, boasting just about 3500 sq ft of living space on a 48x91 lakeview lot! Your family and guests will enjoy beautiful views of Jacobson Bay. Currently it is set up with 5 studio suites on the second level and a 2 bedroom suite on the main level and with flex spaces available on the other half of the main floor. Currently there is a room that was operated as a laundry facility with exterior access, there is a wood working shop that could be turned back into a studio suite, and another 1 bedroom suite. All rooms on the main floor have their own exterior access doors. The property has its own private well, 2 - 1000gal septic holding tanks, and is centrally heated with a natural gas boiler system. There have been some updates done to the property – 2018 new septic tanks, 2011 saw updates done to the upper & main floor lake view suites, including flooring, windows, kitchen and bathroom updates. There are many opportunities here – a family cottage with space for everyone, a bed & breakfast, rental suites, you name it the vision is yours! With amazing proximity to the National Park, it’s sure to be a hit, contact an agent for more information! (id:29935)
64 James Avenue
Yorkton, Saskatchewan
Welcome to paradise. 64 James Avenue provides over 2500 sq. ft on the main floor in this gorgeous pristine home. The modern kitchen contains an abundance of countertop and cabinet space along with a walk-in pantry. The dining room and living room areas flow off the kitchen space along with a bedroom and a 4-piece main bath. Immediately from your kitchen area is your “Amazing” room. The indoor pool is ready to go if your family chooses to do so or leave as it is currently concerted into your massive rec room area. Wood fireplace, 3-piece washroom and large windows facing your enclosed sunroom and backyard oasis. Heading out to the sun room area complete with motorized blinds and roof shades is the perfect spot to enjoy your beverage and not have the mosquitoes bothering you. From here you can enter your beautiful landscaped backyard which provides a private “out in the woods” feel. From the sunroom you have access to your amazing master bedroom and ensuite. Heated bathroom floor along with double sinks, soaker tub and main floor laundry. Large walk in closet and a massive room to host your king size furniture equipped with a Napoleon Fireplace. A second separate walk in closet that boasts enormous space which if you can’t fit everything in there you have to many clothes period! Heading to the basement level, the sellers currently have it rented out with a one-bedroom suite. Large 3-piece washroom along with a kitchenette setup and one large bedroom. Additional storage space along with a second laundry and your mechanical room which hosts all of your pool equipment and pumps. The double heated garage also contains a large workshop area at the front of it which has direct access just off your kitchen area. This property is one of a kind and is on a beautiful quiet street. Make this home yours today you won’t be disappointed. (id:29935)
193 Vickers Crescent
Air Ronge, Saskatchewan
Walk into this four bedroom bi-level family home! Move-in ready and boasting not just one, but TWO garages. On the main level of the house is a large living room with a bay window providing tons of natural light inside. The kitchen fitted with oak cabinets and island seating that flows into the dining area, which you’ll find patio doors that allow direct access to the back deck, great for BBQing. Two spacious bedrooms are located down the hall, along with a four-piece bathroom. In the basement, you'll find the two additional bedrooms for family or guests; plus the full four-piece bathroom. There are two additional rooms down here that include the utility and laundry space. The bonus family room featuring a natural gas fireplace can be found downstairs as well. There is both an attached and detached garage on this property allowing ample storage space for your vehicles, tools and hobbies. There is plenty of driveway space in front of the garage, beside the house is a fence that opens up to allow access to the backyard for more parking and access to the detached garage which is heated with electric heat. The grassed area in the backyard has a fire pit and the entire property is backed by the Montreal River and the Heritage Park for easy access to enjoy the recreational trails the community offers along the beautiful river. There is a full security system installed on the house and the house has received a fresh coat of interior paint! (id:29935)
904 Feheregyhazi Boulevard
Saskatoon, Saskatchewan
Step into a world where luxury meets modern living in the heart of Aspen Ridge, Saskatoon. This 5-bedroom, 4-bath home offers an exquisite open-concept design that caters to both comfort and sophistication. The heart of this home is the designer kitchen, where quartz countertops meet soft-close cabinetry, setting the stage for culinary exploration. Flowing seamlessly from the kitchen, the spacious living room beckons with its warm gas fireplace, creating an inviting space for relaxation and entertainment. The dining room, not to be outdone, boasts a built-in bar area, perfect for hosting and toasting life's moments, big and small. The primary bedroom is a sanctuary of serene luxury, bathed in the gentle light of the southeast-facing windows. A generously sized walk-in closet awaits within its walls to organize and store your treasures, providing easy access and a clutter-free environment. The highlight is undoubtedly the 5-piece spa bath. Here, the day's stresses dissolve in the embrace of a separate shower and a Roman tub, designed not just for bathing but for quiet reflection and relaxation moments. Beyond the interior's allure, this home features a heated garage measuring 21 x 26 feet, extending to 27 feet in one bay, complemented by 13-foot ceilings to accommodate your every storage need. The property is enveloped by fully fenced and landscaped yards, both front and back, featuring a covered deck for year-round outdoor enjoyment. Central AC and high-end power blinds ensure comfort in all seasons, while another gas fireplace adds a touch of warmth and elegance. Perched next to greenspace and fronting an open field, this home offers unparalleled views, blending the tranquillity of nature with the convenience of city living. Make this haven in Aspen Ridge your own and experience the pinnacle of Saskatoon living. (id:29935)
Wiens Acreage
Usborne Rm No. 310, Saskatchewan
Dreaming of life in the country? This 5 bedroom 2 bath home is on a newly surveyed 13.52 acre parcel in the RM of Usborne, close to Lockwood, Drake and Nokomis with Watrous and Lanigan just a bit further. The yard is a private sanctuary, accessed by a long lane. As you pull in, you'll notice the mature tress, well kept bungalow, and double detached garage. The house was built in 1978, and is very well kept with vinyl siding, a metal roof, and decks at the front and back entries. Kitchen has updated cabinets/counters and stainless appliances, with plenty of workspace for the avid cook. It is open to the dining area, great for family times or entertaining. A spacious living room overlooks the yard and front drive. 3 good sized bedrooms and a roomy 4 pc bath complete the main level. Basement finishing is perfect for a growing family or working from home. A large family room, 2 bedrooms, workshop/storage area, a 3 pc bath/laundry, utility and storage room offer tons of usable space. Outside, the double detached garage is insulated. Most recent updates include new front living room windows, water heater, toilet, pressure tank and dishwasher. There is some fence at property lines, and is set up for livestock if you're so inclined. School bus goes to Drake for elementary school, then on to Lanigan for high school. Also within easy driving distance of Watrous, Nokomis, Humboldt, and Jansen. Water supply is a shallow well, septic with liquids surface disposal. Subdivision is surveyed and approved, to be registered. Call today for your viewing appointment! (id:29935)
318 4th Avenue W
Melville, Saskatchewan
Welcome to your new home at 318-4th Avenue West in Melville, Saskatchewan! This 1952-built, 1 1/2 story residence boasts over 1300 sq ft of living space on two levels. Step inside and be greeted by an inviting open concept layout, where the kitchen seamlessly flows into the dining area and onwards to the spacious living room. Large windows flood the dining/living room area with abundant natural light. On the main floor, you'll find a bedroom, an office space perfect for remote work or study, and a convenient 4-piece bathroom. Up to the second level to discover two additional spacious bedrooms and a handy storage closet. Venturing downstairs to the basement, where a cozy family room awaits, providing the perfect retreat for relaxation. Laundry hookups, cold storage, and an extra storage area offer practicality and convenience. Outside, the fully fenced backyard awaits with its fire pit area, and patio complete with a gazebo frame—ideal for outdoor entertaining or quiet evenings under the stars. Additional storage is available in the shed located just beyond the fence. This home has an updated kitchen and central air conditioning for year-round comfort. Appliances including the fridge, stove, washer, dryer, dishwasher, and laundry sink are all included, making for a seamless transition into your new home! Please note the home is tenant occupied and the posted pictures were taken before the tenant moved in July 2023. (id:29935)
324 Main Street
Lafleche, Saskatchewan
Huge character home in Lafleche that use to be the Catholic Church Rectory. This house was built in 1920 and still has a lot of the original woodwork and hardwood flooring. With over 2,700 sq. ft. of living space and 6 bedrooms on the upper floor this house could have many uses. This house has been well maintained over the years and the basement looks very good and solid. Most of the furnishings go with the sale of the house. In the last few years, the house was recently professionally painted, new custom blinds installed and the electrical panel in the basement was upgraded. The original hardwood flooring on the second level has been restored. It comes with a beautiful, treed yard and garage. Lafleche has lots to offer with a Health Centre, Nurse Practitioner, Pharmacy, three churches, skating rink, curling rink, fairly new motel, fairly new mini mall, restaurants, shoe repair shop, Credit Union, Co-op food store, service stations, repair shops, body shop and much more. (id:29935)
1413 7th Street
Estevan, Saskatchewan
Welcome to this CHARMING Home, (NEW SOD/Underground Sprinklers to be completed). NOTE: NOW OFFERING a $5000 Decorating Bonus to help complete the basement. Located in a small Cul-de-sac in the Centre of the City, you'll have quick access to everything. This wonderful house is built in the notion of an Open-Concept whereas the Kitchen/Dining Plus the Living room are placed side By side and set under the expanse of the Cathedral ceiling allowing Light to infiltrate on all angles. This leads to the mid-placed hallway with adjoining 3 bedrooms plus a main bathroom (Primary bedroom has a lovely 3 piece ensuite). Note that ALL Bedrooms have immense sized windows so, once again, you can enjoy the warmth of a beautiful sunny day. The basement has been walled/gyproced and primed but would be very easily completed to a Buyer's needs and wants. The Utility room is very sizeable and Storage space is in abundance. Completing this level, however, are 2 bedrooms, 3 piece bathroom and storage. (Flooring & ceiling finishes are pretty much all that is needed). Upon entrance you'll be greeted into the fantastic 3-Season SUNROOM. (What a fantastic space to entertain Family and Friends). The yard is Fenced and contains an Oversized Single Garage (18'x24') and is fully insulated so if you need a warm place to work, just simply plug in an electric heater for a bit then be toasty.(220AMP) 2 more sheds complete the Yard. (id:29935)
4168 Castle Road
Regina, Saskatchewan
Welcome to this charming 3 bedroom, 2 bathroom condo nestled in the heart of South Regina, conveniently located near the University of Regina and Sask Polytechnic. Boasting an ideal location, this spacious condominium offers comfort and convenience for modern living. Upon entry, you'll be greeted by an inviting living area, perfect for relaxation or entertaining guests. The kitchen features sleek countertops and ample cabinet space making meal preparation a breeze. The master bedroom is generously sized with a spacious walk-in closet. Two additional bedrooms offer versatility for guests, a home office, or hobbies. Enjoy the convenience of in-unit laundry facilities and plenty of storage space throughout. With close proximity to the University of Regina, Sask Polytechnic, shopping, dining, parks, and schools, this condo offers the epitome of suburban living in South Regina. Don't miss out on the opportunity to make this delightful residence your new home. (id:29935)
321 1st Street W
Ponteix, Saskatchewan
This charming character home in Ponteix is absolutely delightful! With its 2 bedrooms, 2 bathrooms, and main floor laundry, it offers both convenience and comfort. Large kitchen area and adjacent dining room are perfect for special occasions. The main floor bathroom was updated just last month! The Sellers are currently using the office in the basement for an extra bedroom. The patio doors leading from the living room to a large deck must provide a lovely indoor-outdoor flow, perfect for entertaining or simply enjoying the sunshine. The tree-lined double lot is like a dream, especially in the summer with its rock garden, fire pit, garden area, and wildflowers. A serene oasis where one can relax and appreciate the beauty of nature. And having a concrete pad already in place for a garage is a fantastic bonus. Overall, this property offer a wonderful blend of character, functionality, and outdoor beauty—a true gem for its lucky occupants! For more information or to book a viewing call today! Ponteix is a progressive community proud of its history and cultural roots, and the quality of life it offers. It is located just 85 KM Southeast of Swift Current. Check out ponteix.ca for more information. (id:29935)
401 1st Street Nw
Wadena, Saskatchewan
This spacious 1336SF bungalow sits on a generously sized corner lot and is ready to welcome your growing family. So many reasons you’ll love this home! It has been recently updated to include an amazing foyer/mudroom with an entrance to either the garage or the main floor. The updated kitchen/dining room features an abundance of storage with soft close cabinets. In addition to the natural light that consumes the main floor, you can also enjoy entertaining your guests in a recently built sunroom with gorgeous views of nature in the backyard. Completing the main level are three bedrooms, a 4-piece bathroom, a 2-piece bathroom, main floor laundry, and living room with a large picture window. The basement has also been developed and includes a large recreation room area, two large bedrooms, a 3-piece bathroom, as well as the convenience of a cold room. The backyard has a deck/patio area for outdoor entertaining, thriving trees that provide shade, an area for gardening, and 3 sheds to store outdoor equipment and tools. There is also an insulated attached garage, with private entrance and ample room for workshop duties. Recent upgrades include: sunroom (2020), kitchen (2023), shingles (2021), all bathrooms, fence and patio. Call today for your private viewing! (id:29935)

