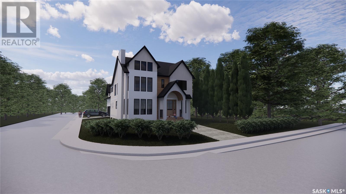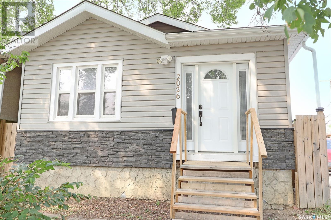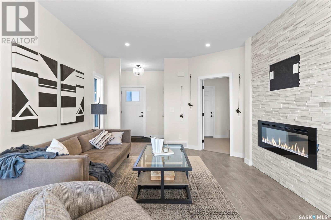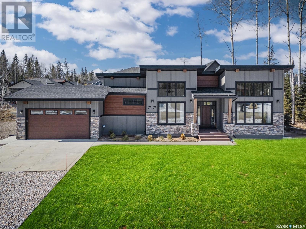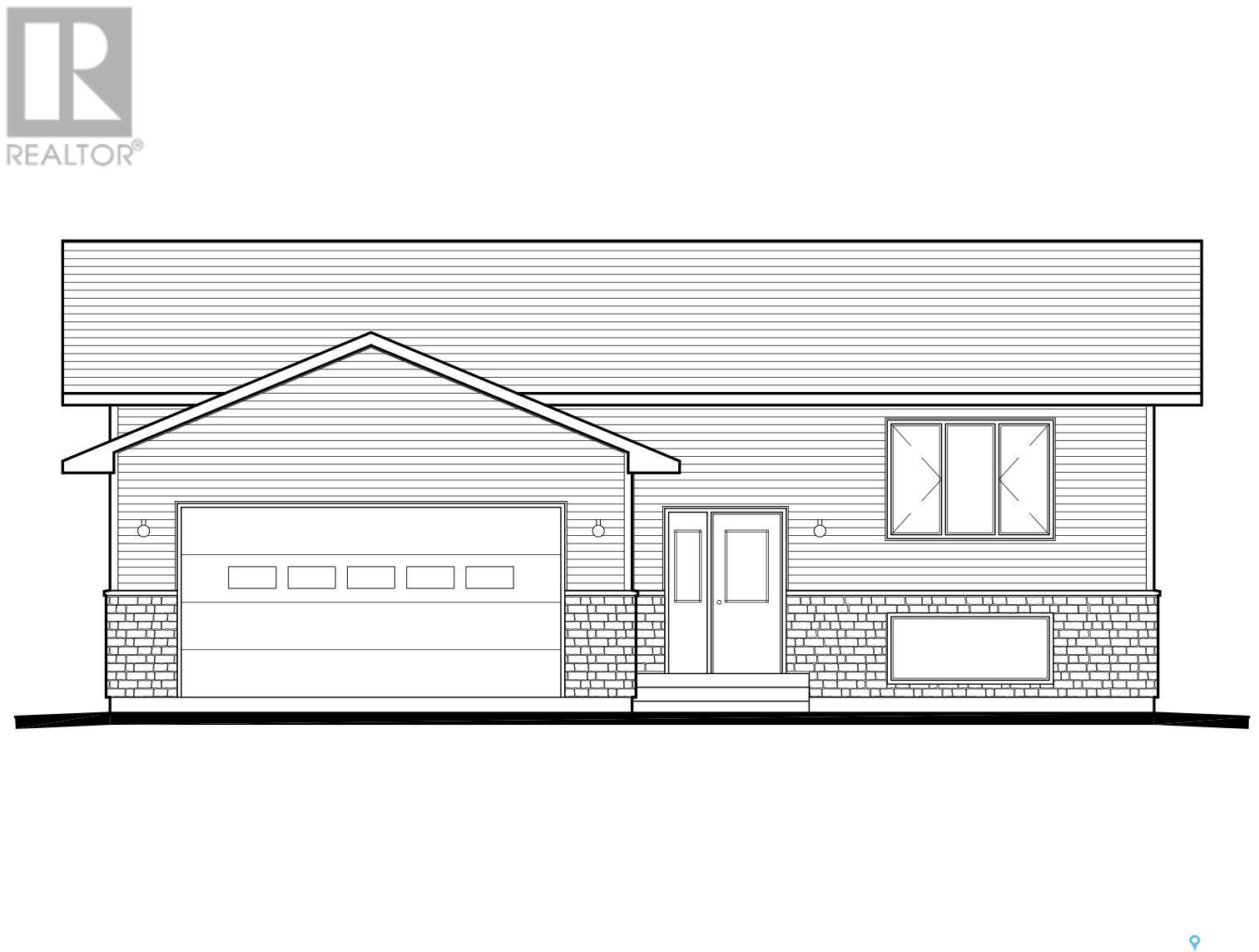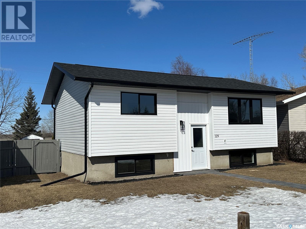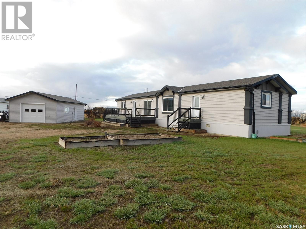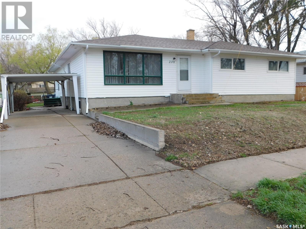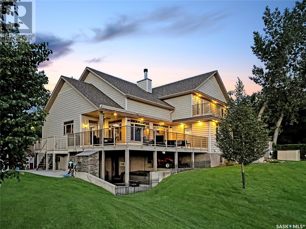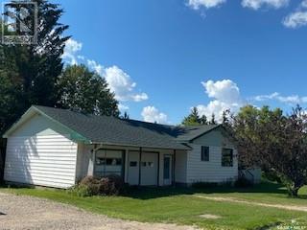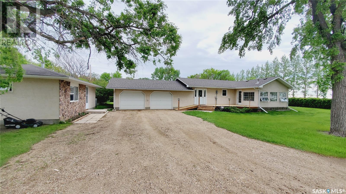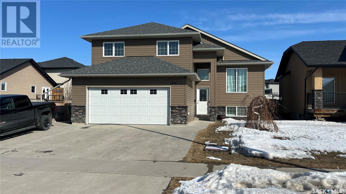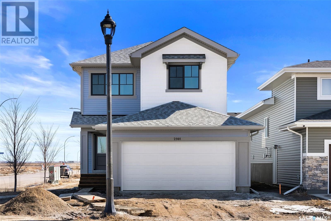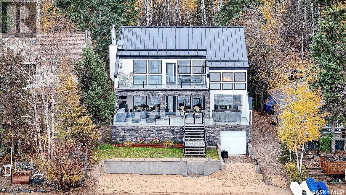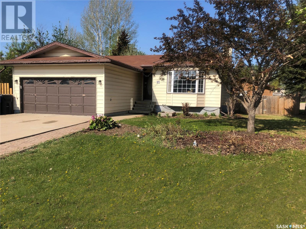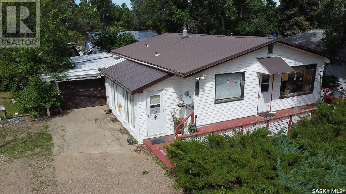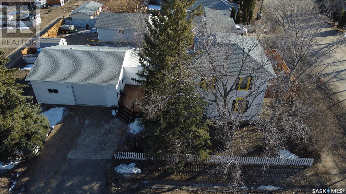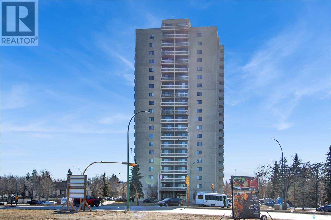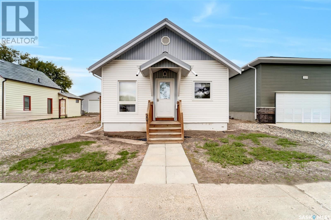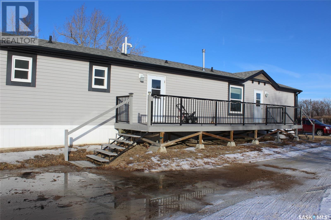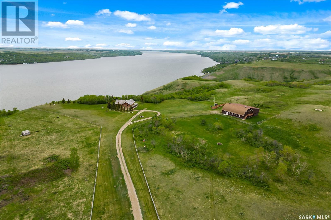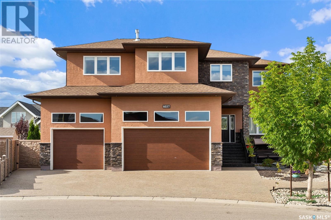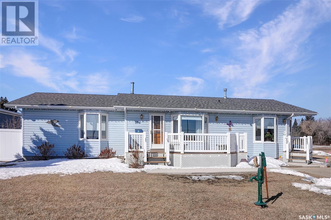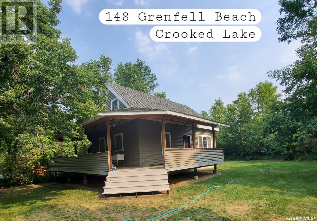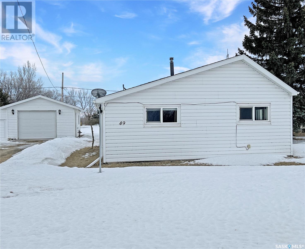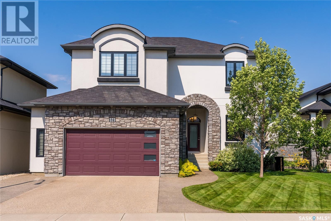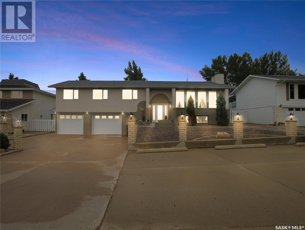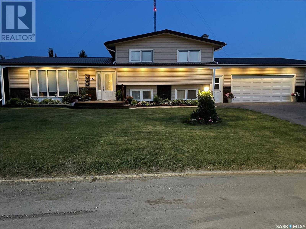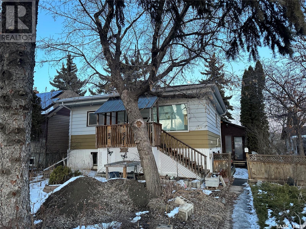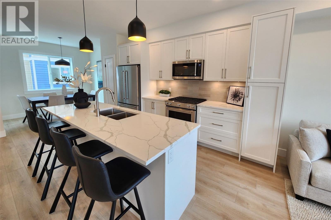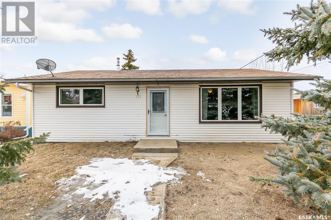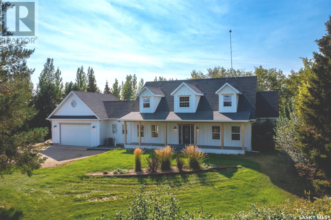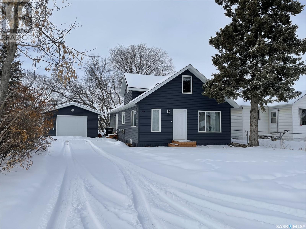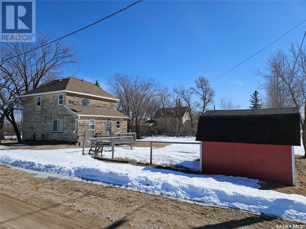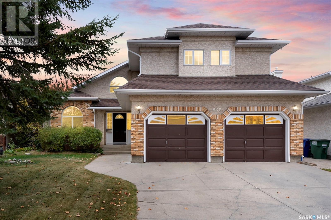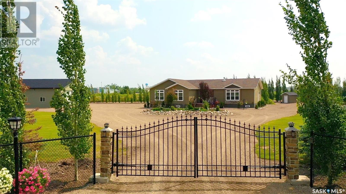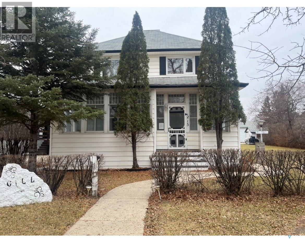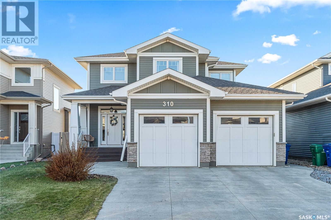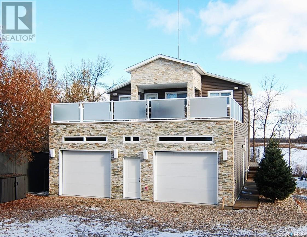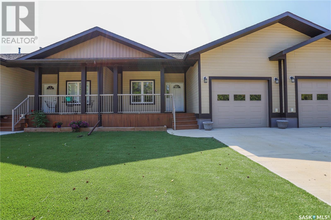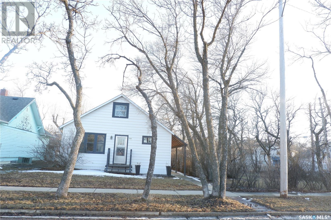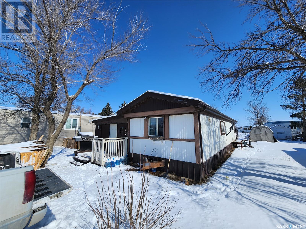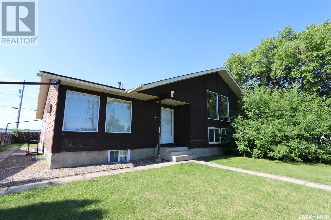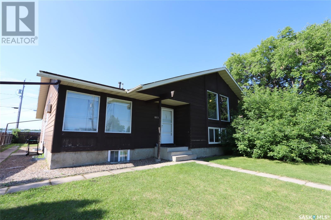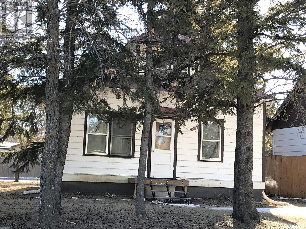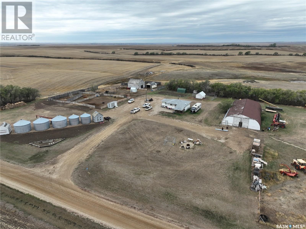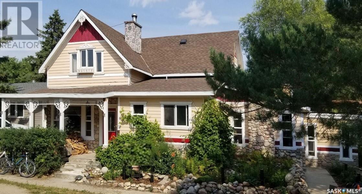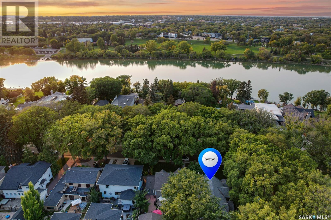147 Angus Crescent
Regina, Saskatchewan
An incredibly rare opportunity to build your dream home in the heart of the Crescents awaits at 147 Angus Crescent. A location this prestigious does not come up that often, and Loom Consulting is ready to make this 5078sqft. lot into a jaw-dropping stand-out 2 1/2 story that is modern yet fits in with the neighbourhood's historical charm. This build offers 3,204sq.ft. with a finished basement and a double attached garage. Stunning curb appeal draws you up the front steps of this grand property. The main floor is a showstopper with a chef's dream kitchen, complete with butler's pantry, granite or quartz counters, dishwasher, and, 33 ALL fridge and upright freezer as per plan. Exquisite finishes and details will leave a classic, timeless touch in every room, from the arched entryways, brushed nickel hardware, and plumbing fixtures. A formal dining room, 2pc. bath and the living area complete this floor. Upstairs, you'll find a stunning primary bedroom with a spa-like luxurious ensuite. Dual sinks, a stand-alone tub, and a custom-tiled shower are incredibly impressive. Two more bedrooms and a dedicated laundry with a sink is on this level. One more floor includes a loft area! The lower level will also be finished, including a rec area, two more additional bedrooms, and 4pc. ensuite. With architectural plans and renderings already drawn up, you can take all of the stress out of finding the perfect location, engineer, architect, and designer out of the equation. Construction can start this year with Loom. This purchase includes the initial land survey, plot plan, permit fees, RPR, and land appraisal fees. If the Crescents is calling your name and you're looking for a piece of luxury in this incredible neighbourhood, reach out to your agent today for more information and details. (id:29935)
2026 Atkinson Street
Regina, Saskatchewan
Welcome to this charming 2-bedroom, 1 bathroom home. Nestled in a peaceful neighborhood, this property is conveniently within walking distance to public transit, making commuting a breeze. Additionally, it's just a short stroll away from the hospital and downtown area. Upon entering, you'll be greeted by a bright and airy living space, The floor plan seamlessly connects the living room to the dining area. This home features 2 bedrooms and 1 bathroom with a large claw foot bathtub. Outside, you'll find a nice backyard that is fully fenced providing a perfect spot for outdoor activities or simply relaxing. (id:29935)
174 Kostiuk Crescent
Saskatoon, Saskatchewan
**NEW** Ehrenburg built 1772 sq.ft. - 2 storey home in Brighton neighborhood. [Hollanberg model] Kitchen features Quartz counter tops, Custom Superior built cabinets, walk through pantry, Sit up eating bar, Direct vented OTR microwave, built in dishwasher and open eating area. Spacious living room with stone feature wall and electric fireplace. 2nd Level -- 3 bedrooms PLUS BONUS ROOM. Master bedroom with 4 piece en-suite [dual sinks] and walk-in closet. 2nd level Laundry. Double attached garage with concrete driveway and front yard landscaping. This home is currently Under Construction with a projected completion Mid Aug Summer 2024. ***NOTE*** Interior and Exterior pictures are from a previously completed unit. Interior and exterior specs vary between builds. Just a few blocks away form Catholic and Public elementary schools (id:29935)
32 Eagle Crescent
Candle Lake, Saskatchewan
Welcome to this 1500 sq. ft. breathtaking year round cottage/home at Candle Lake. Walking distance to the lake and Candle Lake Golf resort. Built by Warman Homes, this former hospital lottery show home is fully furnished and has never been lived in. Featuring 3 bedrooms and 2 baths. Vaulted wood ceiling throughout. Living room features a two sided natural gas fireplace with stone finish to the ceiling. Dream kitchen with huge island, quartz countertops, stainless steel appliances, soft close cabinetry. Dining room with patio doors to access the yard. Primary suite features custom wall details and huge windows. Ensuite bathroom with double sinks, custom tiled shower and a walk in closet. 2 good sided secondary bedrooms with large closets, 4 piece bath on the main and main floor laundry . Vinyl plank flooring throughout with the exceptions of tiled bathrooms and mudroom. 2 car heated attached garage. West facing composite deck with natural gas hookup. Situated on a .36 acre lot, landscaped with lots of new trees and grass. Water & Sewer system from the golf course resort. Perfect for a cabin or a year round retirement home. Don't miss this great opportunity! (id:29935)
206 Willow Crescent
Waldheim, Saskatchewan
Looking for a fresh start in a new home? Look no further! This incredible opportunity presents a brand-new house, featuring an ICF-style basement and contemporary finishes throughout. Crafted by a reputable local builder deeply rooted in the community, quality and excellence are guaranteed. Enjoy the convenience of three bedrooms and two bathrooms on the main floor, complemented by an unfinished basement and a spacious two-car garage. Embrace the tranquility of Waldheim and escape the hustle and bustle of city life. Don't miss out on the chance to make this stunning property your next home sweet home! (id:29935)
129 Birch Place
Shellbrook, Saskatchewan
Move right into this perfect starter home in a family friendly Shellbrook Cul-de-sac. This 2 + 2 bedroom bi-level has been updated inside and out/up and down. Starting with the exterior there are new shingles, vinyl siding, facia, soffits and eaves-troughing, all windows and doors making the exterior virtually maintenance free. Enter the newly updated interior where you will find all new kitchen cabinets with large sit up island and open living area. All new flooring throughout the main floor into the 2 bedrooms and into the crisp clean renovated bathroom. Updated paint and lighting throughout the main offers a bright clean look. The updates continue into the basement where both large bedrooms have been updated with flooring, paint and new lighting, offering space for the kids. Energy Efficient Furnace and Hot water heater have both been recently replaced also. The large fenced backyard offers room for the pets or storage for the toys. Don't wait as this turn key renovation is ready for a quick possession!!! (id:29935)
7-8 Allard Bay
Gravelbourg, Saskatchewan
Looking for a huge living space on the main floor? This 76’ X 20’ manufactured home has 3 bedrooms and 2 bathrooms built in 2015 on 2 lots , gravel packed and well anchord. It has a large backyard, looks out onto a ball diamond and open field. Garden plots, RV parking, a 20’ X 36’ – one car garage with easy to heat enclosed rooms in the back of garage, with an office room and storage . This well kept spotless home features neat storage shelves, a luxurious oval tub in the bathroom and a large walk-in closet off the bathroom, a plumbed island and a large corner pantry in the kitchen. The master bedroom is on the northside and two bedrooms on the south side. As you step out on the 12’ X 20’ deck through the sliding doors from the dining room, it’s a place to enjoy your morning coffee and a BBQ place to entertain friends and family. (id:29935)
230 3rd Avenue W
Gravelbourg, Saskatchewan
Location, Excellent Investment, Affordable! Are you looking for an income generating property while living in it? Look no further as you’ve found it in the town of Gravelbourg, Saskatchewan. This property was built in 1959 with 7 bedrooms and 3 bathrooms and close to the school and the hospital. A washer and dryer are on both floors. Coming into the home through the entry way you will find a large porch, then washer and dryer in hallway, then a bathroom and a bedroom. Then walk in into the large dining room facing the kitchen with an island. Take a few steps down into the sunken/family sunroom, then walk out unto the deck with benches on both sides of it. There’s a study room in the middle of the home which leads to the living room and down the hall are 3 hardwood bedrooms and a 4-pc bathroom. Head downstairs into the Suite with a kitchenette, a washer and dryer, 3 bedrooms of which 2 of the bedrooms have students desks, a 3-pc bathroom and a storage room. Head outside through your private doorway. The yard has RV parking , a carport, concrete driveway. This home has new shingles and central vac. The heating is supplied by a hot water natural gas boiler. A rare gem, call for your personal viewing at your convenience. (id:29935)
112 Otter Crescent
Beaver Flat, Saskatchewan
Welcome to The resort village of Beaver flat, a highly sought after destination community perched alongside the beautiful Lake Diefenbaker. This 2007 built year round home is situated on the water offering lake front views from 3 levels of balconies/patios plus its own dock(x2), and a walkout basement. Think of the Bed and Breakfast potential! Enter the home to find beautiful tiger wood hardwood lining the floors, vaulted ceilings fit with tasteful light fixtures as well as windows across the entire backside of the home showcasing the view and illuminating the main floor. The custom kitchen features stone countertops, a large island fit with a farm house sink overlooking the open concept living/dining room, stainless steel appliances and a built in espresso machine. The living room houses a cozy fireplace as well as a side bar. This floor is complete with main floor laundry, garage access, a guest washroom, office nook and extravagant master bedroom presenting lake views, a 5-piece ensuite with a soaker tub and large walk-in closet. Enter onto the wrap around deck from the master or the dining room door access. The second storey towers above the first boasting a large landing area, theatre room and an additional 2 bedrooms both with second storey balcony access. The second storey washroom functions as a jack and Jill bathroom with 2 toilet/vanity rooms tied together by a shared shower room. The lowest level is nothing short of the first 2, housing a 4th bedroom with its own washroom, a rec room complete with a wet bar, storage and utility space. The lower level patio can also be accessed here. Tucked away from the elements it offers another fireplace and a hot tub! The features in this home are countless but include luxuries such as a state of the art geothermal heating system, in floor basement heat, 2 car garage, boat garage, automatic balcony awnings, no maintenance decking, Hardie board siding and much more! Contact today to view! (id:29935)
105 3rd Avenue N
Middle Lake, Saskatchewan
Welcome to this 3 bedroom 1176 square foot family home in Middle Lake located on the N.W. corner of Middle Lake. Property backs on to open field to the West. The property has plenty of room for a large garden and private backyard for entertaining. Home is on a very spacious .44 acre lot. Recent upgrades are shingles in 2017, ceilings and walls of front entrance, kitchen, living room, hallway and bathroom with vanity were painted in 2022 along with laminate flooring in 2022. Middle Lake has seen additions to the town with an automotive garage, reverse osmosis water treatment plant, car wash and town hall. Middle Lake has K-12 school. Middle Lake boasts the beautiful Lucien Lake Regional Park that offers fishing, swimming, camping, ball fields, concession booth that is a minutes walk away from town. Great fishing and hunting surrounds the area. Middle Lake is approx. one hour from Sakatoon and Prince Albert and half hour from Humboldt. all for viewing today. (id:29935)
101 Metcalfe Street
Tyvan, Saskatchewan
Welcome to exquisite bungalow nestled in the tranquil town of Tyvan! Prepare to be enchanted by the grandeur of this spacious home, boasting an open concept design and adorned with luxurious hardwood floors. The pride of ownership shines through with numerous updates, including newer shingles, ensuring a worry-free lifestyle. Step into your private oasis, surrounded by nature's beauty, as the property includes a massive garden area and captivating covered patio - the ideal setting for relishing moments of blissful relaxation. For those who seek the ultimate work-from-home experience, an additional building awaits, thoughtfully designed as an office space. Revel in the convenience of ample storage for files and a private bathroom, creating an ambiance of professional sophistication. This exceptional estate is situated on impressive 6 lots, with the added bonus of an additional 4 lots included in this unparalleled deal. The grand entryway welcomes you with open arms, showcasing an abundance of closet space, leading you gracefully into the elegant dining room. Bathed in natural light, the living room emanates warmth, while the kitchen delights with ample counter and cupboard space, complete with a charming sit-up counter. Discover a harmonious sanctuary with three beautifully appointed bedrooms and stylishly adorned bathroom. The main floor is further complemented by an inviting family room and convenient laundry area. As you step onto the covered patio, envision savoring your morning coffee amidst breathtaking views or cherishing the sight of children playing joyfully in the expansive yard. The backyard boasts a double heated and insulated garage, offering a haven for your vehicles, and an abundance of parking space. Partially fenced. Do not miss this incredible opportunity to own a slice of paradise. Contact your realtor without delay to witness the splendor of this masterpiece firsthand! (id:29935)
1626 Stensrud Road
Saskatoon, Saskatchewan
Location! Location! Modified Bi-level on the west end of Stensrud Road. Beautifully designed completely developed from top to bottom. Custom built by Marquee Homes. The upper level offers two spacious bedrooms, main floor features an open concept plan with vaulted ceilings, and large windows offering an abundance of nat. light. Classic woodcraft kitchen cabinets, large pantry, eating island with chorion sink & pendant lighting, living/dining area featuring gleaming laminate floors with french patio doors opening to the newer large deck overlooking the fenced back yard. The primary Bedroom features a 4 piece ensuite plus a walk-in closet. The basement is developed into a large family room, bedroom, 4-piece bathroom, and utility room. Other features include a main 4 piece bathroom, main floor laundry, ample storage, owned alarm system, central A/C, newer appliances, newer paint, newer fixtures, and faucets, high eff furnace, vanee air filter system, indoor/outdoor garage living space with lifestyles screen door(the ideal man cave). The property is professionally landscaped including a dog run area with artificial turf. Excellent Willowgrove location close to all amenities with quick access to main artery roadway. Home has attractive curb appeal! This is a great opportunity that won't last!! (id:29935)
2901 Trombley Street
Regina, Saskatchewan
Welcome to Homes by Dream's move in ready Grayson, situated on a corner laned lot at 2901 Trombley Street in Eastbrook. This home is located near shopping, restaurants, an elementary school, walking paths & parks. Its main floor's open concept design features 9' ceilings, a bright kitchen which includes quartz countertops, ceramic tile backsplash, soft close to the drawers & doors, stainless steel fridge, stove & microwave/hoodfan, dishwasher and pantry. The main floor also features a 2 piece bath, mudroom, dining area and a spacious living room, with large windows. The 2nd floor includes a spacious centralized bonus room, 4 piece bath, laundry room and a large primary bedroom complete with an ensuite and walk in closet. The 4 piece bath & ensuite are finished with quartz countertops, ceramic tile flooring, ceramic tile backsplash and soft close to the drawers. Finishing off the 2nd floor are 2 additional nice size bedrooms. The basement is unfinished and ready for development. The foundation features a DMX foundation wrap and the Grayson also includes a 20'x22' attached garage. Grayson is brand new and ready for its first owner. (id:29935)
330 Neis Drive
Emma Lake, Saskatchewan
Discover lakeside living at its finest with this stunning year-round home/cottage located on the picturesque Neis Beach at Emma Lake. Offering captivating western views, this 2,122 sqft, 2-storey residence underwent an extensive renovation in 2015, leaving no expense spared throughout. Upon entering, a grand private front foyer provides direct access to the heated double attached garage. The main living areas boasts breathtaking 24' vaulted ceiling & a wall of expansive windows overlooking the lake. A natural gas fireplace graces the spacious living room, while an intimate dining area & luxurious new kitchen with granite countertops & island that seats 10, high-end appliances make it the perfect space for entertaining, & access to your outdoor living space (21’ x 38’). The main floor also features a bedroom & main bathroom complete with a soaker tub. The 2nd floor reveals 2 more generously sized bedrooms, which share a well-appointed bathroom with double sinks & steam shower. A catwalk beckons you to a 2nd-floor balcony (10' x 26'), where you can soak in the serene surroundings. The lower level features a partial walkout, with a pass through access area to the main beach (convenient storage area with an overhead door – a perfect spot to stow your outdoor gear after a day on the water). This level also offers a recreation room, spacious family room, 3 additional bedrooms (no windows but could be added), tons of extra storage, 3-pce bathroom, & infloor heating in tiled areas. Notable upgrades: entire basement fully developed in 2015, mechanical systems, plumbing, electrical, bathrooms, flooring, & almost a complete exterior overhaul featuring stucco/stone/metal roof, maintenance free vinyl decking with infinity glass railing, huge paved driveway that can accommodate RV parking & 50 amp plug for RV in garage, & backup generator. This lakefront oasis is a rare gem, offering luxury & practicality for year-round enjoyment. Don't miss the opportunity to make it yours. (id:29935)
11 Coupland Crescent
Meadow Lake, Saskatchewan
This property has everything you need and more. You will enjoy the open floor plan this home offers, as well as the hardwood flooring. There are 3 bedrooms on the main level + 2 bathrooms and 3 bedrooms + 1 bathroom on the lower level. The games room off the kitchen will give your family space to enjoy while being close. You will also appreciate the double attached garage for parking and a single detached garage for your projects. To view all this property has to offer, give us a call. (id:29935)
312 Brownlee Street
Herbert, Saskatchewan
If you like living outside as much as you do inside, then this house at 312 Brownlee St., Herbert is sure to tickle your fancy. First, you can’t beat the value of this 2+2-bedroom, 2-bathroom bungalow. Coming in through the sunny porch addition, you are welcomed by more natural light throughout the opened living space. The kitchen wraps around in a unique, smart layout and incorporates the dining area for added convenience. The living room welcomes you with its huge window that overlooks your front deck. Down the hall is a 4-piece bathroom with a distinctive ceiling, and 2 bedrooms. The primary bedroom was once 2 separate rooms, making this very spacious with his and hers closets. The basement is fully finished and includes 2 more bedrooms, a rec room area that is currently a library, the laundry area and another 4-piece bathroom with a jetted tub. Both tubs feature body-spa shower nozzles to help get every nook and cranny clean. Outside you will find more surprises in your 100x120-foot yard. A garage, storage sheds, shop, another deck, a portable garage, raised garden beds, a gazebo, and a 26x26 screened-in outdoor entertainment building that used to house a pool, but has a myriad of possibilities. Did I mention the price? You had better see this one right now! (id:29935)
431 Dennis Street
Herbert, Saskatchewan
Own your own piece of history! The year before the Town of Herbert was incorporated, this 2-story house at 431 Dennis Street was erected. It has been home to some colorful characters, and YOU can be the next proud owners of this gem. From its stately balcony to its stained glass windows you can feel the history as soon as you walk into this home. The great part is you will also see the improvements made, such as the porch addition that connects the 1,656-sq.ft. house to the 30x28 garage, the opened layout between the dining area and the updated oak kitchen. You will see the convenient main floor laundry adjacent to the renovated bathroom with its large shower. The gorgeous electric fireplace anchors one end of the living room, while the stunning colored glass window does the other. There is a bedroom on the main floor for those who don’t want to handle the stairs, complete with a 2-piece ensuite. Up the stairs, you will find 3 more bedrooms and another room that was a bedroom and has been converted into a huge 2-piece bathroom with the opportunity to turn it into a full bath. For an affordable home that is as unique as you are, you can’t miss this one-of-a-kind opportunity. (id:29935)
1608 3520 Hillsdale Street
Regina, Saskatchewan
Don't miss this beautifully renovated 2 bedroom condo with stunning SW views of Regina. This open concept floor plan has been tastefully modernized throughout. Beautiful kitchen with an abundance of white cabinetry, large center island, loads of pullouts in bottom cabinets, built-in oven & cooktop, dishwasher, SS appliances & microwave hood fan. The wall separating the kitchen and living room has been removed to open the condo right up. Bright generous sized living room and dining room with large newer patio doors opening onto a balcony overlooking Wascana Park. Spacious primary bedroom that would easily fit a king size bed and features a wall of mirrored closets plus a nice view. Second bedroom is also a good size and has a large closet. Totally redone 4 piece bathroom with heated ceramic tile flooring, upgraded tub, surround, vanity, toilet & taps. Interior doors have been upgraded plus high profile baseboards installed. Updated windows. There is a walk-in closet with storage space at front door. The condo comes with 1 underground parking space (#63). This is a concrete building proving excellent sound proofing, indoor swimming pool and hot tub, sauna, exercise room, racquet court, outdoor patio, amenities room and a short term rental guest suite available. New elevators have recently been installed. Upgraded shared laundry room on main floor. Condo fees include heat, power, water, common & exterior maintenance, lawn care, reserve fund, snow removal, common area insurance and garbage. (id:29935)
207 5th Avenue E
Biggar, Saskatchewan
THE ULTIMATE DREAM DWELLING FOR CAR LOVERS!! Welcome to 207 5th Avenue East, a well-appointed bungalow nestled on a quiet street that is mere steps from schools, the swimming pool and stunning park space. Overflowing with charm, this beautiful bungalow showcases the most magnificent features starting from the moment you step inside. Designed and delivering on flexible spaces that are filled with natural light and maximizing movement. The living room flows into the kitchen/dining room within the flawless open concept. Soft, sun kissed and the perfect place to rest – the living room has a statement wood burning fireplace to doze off to sleep as heat radiates over you. Next up is the renovated kitchen and dining room cleverly intertwined and visually connected with simplified lines. Enjoy an afternoon of cooking in a space warmed by sunlight through the patio doors. Elevated with a casual elegance, there’s the opportunity for indoor/outdoor entertaining! Freshen up in the gorgeous 3-piece bathroom off the kitchen, there’s laundry on this level for both comfort and convenience. The home’s inspiration continues in both the primary and guest bedroom that create a cozy and haven-like atmosphere. Downstairs, you are greeted by a gaming nook and third/final bedroom for company or your growing family. The intimate scale of the home seamlessly transitions into the fun-filled family room for hosting friends or to serve as a playroom for the kids. The cherry on top is an updated 4-piece bathroom then the calming vibe continues outside where you’ll find a private deck, a manageable backyard and shed. But it’s the ONE-OF-A-KIND garage that will have any car enthusiast revving their engine! A massive, custom-built double-detached garage that will appeal to any auto aficionado! Heated with pristine concrete, shelving and large windows - absolutely no expense was spared into the tens of thousands of dollars! So come take a look and start fueling memories that will last a lifetime! (id:29935)
42 2nd Street
Tompkins, Saskatchewan
Welcome to Tompkins and the perfect family home. With two good sized bedrooms and a large primary bedroom that has a walk in closet and 4pc bath ensuite. The open concept living room, kitchen and dining space has vaulted ceilings and lots of great light for an open and airy space. The home is convenient with it being all main floor living and meticulously kept. The huge deck is perfect entertaining space. There is lots of sheds and yard space. a must see in the community of Tompkins. (id:29935)
Big Brown Barn
Longlaketon Rm No. 219, Saskatchewan
Welcome to this exceptional acreage, located just a short distance from Craven, offering a unique opportunity to own 10 acres of prime land. Perched atop a picturesque landscape, it offers breathtaking views of Last Mountain Lake. With a spacious floor plan spanning 1,975 square feet, this residence provides ample space for both family and guests. Boasting six bedrooms and four bathrooms, it ensures comfort and privacy for everyone. As you step inside, you are greeted by a warm and inviting living room adorned with a brick fireplace. This cozy feature not only adds a touch of rustic charm but also creates a focal point that enhances the ambiance of the living space. The fireplace acts as a centerpiece between the kitchen and living room, making it perfect for gatherings and entertaining. The large kitchen offers plenty of cabinets and ample storage space for all your culinary needs. Whether you are an aspiring chef or simply enjoy cooking for loved ones, this well-designed kitchen provides functionality and convenience. One of the standout features of this bi-level home is the thoughtfully designed wrap-around deck. This impressive outdoor space not only provides breathtaking scenic views but also serves as a shelter from the elements. Imagine enjoying your morning coffee while taking in the serene surroundings, or hosting memorable gatherings with friends and family in this idyllic outdoor oasis. A significant asset to this property is a spacious barn that offers versatility and potential for various uses. Currently, the barn serves as a dance hall, dining hall, recreation hall, and features amenities such as bathrooms, storage facilities, animal housing, and a garage. This multi-functional space presents endless possibilities, whether you envision a hobby farm, horse boarding facility, or car storage. This acreage is a haven for outdoor enthusiasts, with an array of walking and riding trails awaiting exploration. (id:29935)
6037 Eagles Cove
Regina, Saskatchewan
Welcome to your dream home! This custom-built 2,861 sq ft, 2 storey house on a quiet bay, boasts 4 bedrooms and 4 bathrooms, making it perfect for families of all sizes. As you enter the home, you'll immediately notice the attention to detail and high- end finishes. The main floor features the separate dining space adjacent to a spacious living room and a gourmet kitchen that is sure to impress any chef. The kitchen is equipped with a gas range, a large peninsula, two fridges, and plenty of counter space for meal prep. Upstairs, you'll find the luxurious primary bedroom with a spa-like ensuite bathroom that includes a large two person soaker tub, double sided fireplace and a separate two person glass shower. The remaining three bedrooms are all generously sized, with ample closet space and easy access to the other full bathrooms. A large bonus room can be used as a gym or entertainment area. The basement has been roughed in for a regulation suite, with separate utilities, safe and sound insulation and fire rated door with lots of potential for customization. The possibilities are endless, and with a little creativity, you can turn your basement into a truly amazing living space. Outside, you'll enjoy the beautifully landscaped yard and deck, perfect for entertaining guests or enjoying a quiet evening with your family. Smart underground sprinklers and drip lines for trees and potted plants allow for a beautifully manicured yard without all the work. Spacious triple car garage with high rise doors and ceiling is perfect for those in need of ample parking and storage space. It boasts 8' high rise doors and a ceiling height of 14', making it an ideal storage solution for larger vehicles and equipment. Single door also includes drive through door to the back yard. This home is truly a one-of-a-kind gem, with all the features and finishes you could ever want. Don't miss out on the opportunity to make this your forever home! (id:29935)
576 Okanese Avenue S
Fort Qu'appelle, Saskatchewan
Introducing this charming 2-bedroom, 2-bathroom residence located at 576 Okanese Ave S in the town of Fort Qu’Appelle. This 1,392 sqft bungalow features an inviting open concept floor plan. The cozy living room is highlighted by a double-sided gas fireplace, with the other side nestled in the spacious master bedroom, complete with a walk-in closet and a 4-piece ensuite bath with large soaker tub. Equipped with new central vac and a reverse osmosis system, this home has been thoughtfully upgraded, including newer shingles, furnace, central air, and stainless steel appliances. Situated on a double lot, the property offers a large fully fenced yard, ideal for outdoor activities, along with a 10x12 storage shed and two decks (front and back) for relaxing or entertaining. Additional outdoor features include new railing and walkways, as well as a heated, fully insulated triple car garage with its own central vac system. Call for a personal viewing. (id:29935)
148 Grenfell Beach
Crooked Lake, Saskatchewan
TRANQUIL* SERENE cottage nestled in the woods. Welcome to 148 Grenfell Beach , Crooked Lake. This property is enchanting and is ready for your family to enjoy lake life. 4 bedroom + 1 full bath and includes the furniture and appliances to make it "TURN KEY". 3 season home with an option to make it an all year round home. You will fall in *LOVE* with the covered wrap around deck(3 sides) where you can sit all season round enjoying your treed yard. Part of this deck is framed for screens and wired for speakers. The back yard has an out door shower that provides hot and cold water. This is a novel concept for lake life. The new Pellet stove is the main source of heat but all the duct work is still in this unique home to be able to upgrade your heating system if needed. Lots of character in this 1 1/2 storey cottage with wood ceilings, original wood doors and a the layout of an old farmhouse. New windows, vinyl siding, vinyl tile on the main floor. 200 amp panel, and plumbing. Drilled Well is 40' and the septic is 1000 Gal concrete. Reasonable taxes $700 paid in Sept. and $1283.00 due by the end of Dec of each year. If you are looking for a "perfect" lake getaway with little maintenance , look no further. Questions? Contact soon for a viewing. (id:29935)
49 Poole Avenue
Zealandia, Saskatchewan
Affordable 2 bedroom bungalow in Zealandia. Updated flooring. Good garage with lean-to. Large lot. Quick possession possible. Furnace has newer blower motor and combustion fan. (id:29935)
323 Hastings Lane
Saskatoon, Saskatchewan
Are you searching for your dream home in Rosewood? Check out this luxury 2 storey walkout backing the park with stunning views. This home has high end finishing like 12ft and coffered ceilings on the main, 9 ft ceilings up and down, and granite counter tops throughout. As you enter this inviting home you will be greeted by an open great room concept, main floor den with cottage roof lines, a mud room with walk in pantry to dream chef kitchen with high end built in appliances, Miele Cappuccino machine, double oven, Espresso finish full height cabinets, back splash, gas fireplace with rock surround and incredible views of the walking trails. 2nd level features a huge bonus room, bedroom and a master retreat with Spa like ensuite. Basement walkout is completely finished with bedroom, family room with a wet bar, bathroom and overlooks the patio and beautifully landscaped yard. Seller willing to trade for smaller bungalow! Don't miss this one! (id:29935)
220 Battleford Trail
Swift Current, Saskatchewan
Find home in the highly sought-after Trail subdivision! This property enjoys stunning views to the north of the open prairie. This exquisite bi-level residence offers an impressive 2,349 sqft of living space on a spacious 9,870 sqft lot, showcasing stunning features and modern amenities. From the moment you arrive, the charming curb appeal will capture your attention. Step inside this inviting open-concept sanctuary, featuring 5 + 1 bedrooms and 3 baths. The main floor bedrooms are all generously sized and boast rich hardwood details, complemented by plush, newer carpeting. The heart of this home is the dazzling gourmet kitchen, complete with modern white cabinets, luxurious quartz countertops, high-end stainless steel appliances, and an oversized 12’ island that serves as the entertainment hub of the home. Cozy up by the gas fireplace in the spacious living room, perfect for relaxation and gatherings. The primary suite is a retreat of luxury, featuring a 2-piece en-suite, corner soaker tub, and a spacious walk-in closet. Step outside to the impressive rear deck (31.6’ x 12’) with a built-in BBQ area, ideal for outdoor entertaining. The fully finished lower level includes a family room, wood-burning fireplace, additional bedroom, and hot tub area. Parking is a breeze with the double garage, offering extra length for your vehicles or recreational gear. The professionally designed yard boasts low-maintenance landscaping and ample parking space. Recent updates include a new water softener installed in November 2021. Don't miss the opportunity to make this exceptional family home wit yours today! (id:29935)
16 Centennial Drive
Mossbank, Saskatchewan
Welcome to 16 Centennial Drive, a charming home nestled in the heart of Mossbank. This well-maintained residence offers over 1900 square feet of comfortable living space and is ready for you to move right in. As you enter, you'll appreciate the warm hardwood floors and the abundance of natural light flooding the open-concept main floor. The renovated kitchen features a large island and stainless steel appliances, perfect for preparing meals while enjoying views of the backyard oasis. Upstairs, three spacious bedrooms await, along with two bathrooms for added convenience. The lower level offers a cozy family room, a den, and an additional bathroom. Outside, the large backyard is perfect for relaxing or entertaining, with a deck, fire pit area, and hot tub for enjoying the outdoors. Recent upgrades include newer windows, doors, and flooring, ensuring both comfort and peace of mind. Located just 45 minutes from Moose Jaw, Mossbank offers a peaceful lifestyle with convenient amenities such as schools, parks, and dining options. Don't miss out on this opportunity to call 16 Centennial Drive home. Book your viewing today! (id:29935)
1069 Broder Street
Regina, Saskatchewan
Welcome to 1069 Broder Street, a fabulous opportunity to earn some sweat equity! This 3 bed, 2 bath, raised bungalow sits on a large 7,428 square foot lot in Eastview, contact your agent today for your personal showing! (id:29935)
3216 Happy Valley Rd
Langford, British Columbia
This modern townhome is located in the family friendly Happy Valley neighborhood surrounded by great schools, parks and amenities. This townhome has 3 bedrooms, 2.5 bathrooms and a den. High end finishings and features include KitchenAid appliances, ductless heat pumps on the main floor and in the primary bedroom, quartz counters throughout. Laminate hardwood stairs to the main floor, 9' ceilings on the main floor, heated en-suite tile flooring, under cabinet lighting. Gas on demand hot water, gas BBQ box on the deck, gas range and EV charging in the garage. 2-5-10 warranty. (id:29935)
116 Bates Street
Earl Grey, Saskatchewan
Nestled just 40 minutes away from the city of Regina, this property offers the perfect blend of suburban tranquility and accessibility to urban amenities. Situated on a spacious corner lot in the peaceful community of Earl Grey, this single-detached home presents an excellent opportunity for both homeowners and investors alike. With its desirable location, ample outdoor space, and the opportunity for customization and expansion, this property in Earl Grey presents an enticing investment opportunity or a perfect place to call home. The home itself features a cozy living room, spacious kitchen with ample storage space, 2 good sized bedrooms, a 4 piece bathroom, and a full unfinished basement ready for development! Whether you're seeking a peaceful retreat or a project to make your own, this charming corner lot home offers endless possibilities for comfortable living and future growth. Don't miss out on the chance to make this property your own oasis in Earl Grey. Call today! (id:29935)
35362 Range Road 3051
Corman Park Rm No. 344, Saskatchewan
Country living within 2 minutes of Saskatoon! Beautiful acreage for sale on a quiet, no exit road. The property consists of 16 acres and is set up for horses or livestock. Makes a great horse or hobby farm. Rail fence corrals and high-end paige wire fencing were built and installed in 2019. Brand new Ritchie watering bowl installed in 2020. There is plenty of space for quadding, dirt biking, snowmobiling, and your toys can all get stored in the 30'x55' heated shop in addition to the attached garage! For the gardeners, there are 2 garden areas. The many treed areas on the property consist of a wide array of native plant species. Perennial beds surround the house, as well as a waterfall feature. Brand new deck and stone features were built in 2020. This includes a private hot tub area. You will love sitting in the hot tub, followed by the indoor cedar sauna. House is just under 2700 square feet on the top 2 levels and was built in 1999. High-end REDL cabinets adorn the entire home which has 5 bedrooms, 4 bathrooms, and boasts a beautiful spacious layout with the master bedroom on the main floor! The walk out basement provides plenty of light to the basement, which includes a full kitchen. Great for raising a family in the outdoors with the convenience of the city and it situated only 2km from the South Corman Park K-8 School. and children are a short bus ride to this coveted school. (id:29935)
209 3rd Street Ne
Watson, Saskatchewan
If you are looking for a well kept newly renovated home, this is a must see!!! This home has been almost completely renovated with a 22 x 24 addition with crawl space added in 2021. A large bright foyer with lots of closet space greets you as you enter the home. The kitchen boasts beautiful white cabinetry and gorgeous countertops, which opens to the dining room and cozy living room. Lots of windows in this main area allow for beautiful natural light and a bright cheery feel throughout. Off of the kitchen there is a laundry room and a 4 pc bath. In the back of the home sits the large master bedroom with a 4 pc ensuite and a huge walk-in closet. The second floor has lots of windows and is a wide open space which can be used as another bedroom or a bonus room. The partially finished basement has a utility room, 2 pc bath and a rec room. An extra parking stall, a fire pit area and a beautiful paving stone patio area to sit and relax on complete the backyard. There is also a new 16 x 26 detached garage. This gorgeous newly renovated home is ready for it's new owners!! (id:29935)
409 Laurier Street
Forget, Saskatchewan
Affordable home located in the village of Forget. Main floor consists of a kitchen/dining room area, large living room, and a laundry/bathroom. Up stairs there are three bedrooms and a nice 4-piece bathroom. down stairs is unfinished and is where the utility room is located. House has a 1000 gallon cistern as well as three 200 gallon tanks. The house sits on two lots and has all kinds of room to put up a shop/garage, as well a provides plenty of room to park camper, vehicles, or whatever you desire. Shed sits on cement pad. Across the road is an additional 4 empty lots that are included in the list price. Updates to the house since the current owner has lived there include: 2011 furnace, all new electrical and plumbing in 2012, new 1250 gallon septic tank in 2021, shingles/roof redone in 2017, 2020 water heater, 2020 up stairs framing, insulation, poly, attic re insulated, and flooring. 2020 living room flooring. If your looking for a quiet place to live at an affordable price this is the home for you!!! (id:29935)
606 Forsyth Crescent
Saskatoon, Saskatchewan
Welcome to 606 Forsyth Cres! This elegant 1,984 sq. ft. home is located on one of the best streets in sought-after Erindale. A stone’s throw away from John Avant Park; waking distance to Father Robinson School and Dr. John G. Egnatoff School. The main floor features open foyer with radiant natural lighting, a convenient main floor office, spacious living and dining areas with oak hardwood floors and large family room with wood fireplace. The Chef’s kitchen has sparkling countertops and heritage white cabinets with tile backsplash. Upper level offer 4 generous-sized bedrooms; the master bedroom includes a five piece bath with jacuzzi tub and walk in closet. The fully furnished and developed basement includes two more bedrooms, den,wet bar, living area and three piece bath. The mature landscaped backyard has a vine-covered pergola and is adjacent to the back door for entertaining in privacy and comfort. Fresh new paint. Water heater (2020). Shows well! Call for an appointment to view this spectacular home! (id:29935)
171 Northern Road E
Melville, Saskatchewan
Looking for an acreage setting close to the City? 171 Northern Road East 1 offers 5.74 acres and over 2200 sq ft of one level living right inside the City limits of Melville, SK you are even with walking distance of a beautiful 18 hole golf course! That's not all, lets continue beyond the solar powered gates of the main entrance - a 40x40 detached (12 x 12 doors/14 ft walls) heated garage/man cave that even the Mrs. will be drooling over - a 40x80 future steel quonset (16x16 doors/21ft ceiling height at center) and landscaping that won't have you working all day - greenspace, trees, flower beds, garden space and some rockscaping. Walking up to the front deck and into the spacious foyer where you begin the see the pleasing open concept of the home. A stunning 2 sided fireplace to enjoy from the living room, dining room or kitchen. The kitchen is well appointed with plenty of cabinets and counter space as well as a walk-in pantry by the dining area where even the largest of families will have space to eat together or perhaps you grab a quick bite to eat at the kitchen island. Down the hallway on the East side of the home there is a spacious office/nook area, a 4-pc bathroom, 2 bedrooms and the primary bedroom with 5-pc ensuite-double sinks, walk-in shower, jet tub, ample storage for all your toiletries and a room to complete as a walk-in closet to suit your needs. The West side of the home is where you will find a 2-pc bathroom, laundry hook ups, mechanical and a door which could lead to an attached garage should that be on your list of wants. Time to head out on to the massive back deck where the relaxing begins - plenty of shade under the 2 gazebo's, 1 for the outdoor dining and 1 for the HOT TUB. Just a few steps down from the deck, nestled in the privacy of trees is a beautiful fire pit area to relax and enjoy. A few more items worth a mention: central air, LED lighting, 50 amp RV plugs in/outside garage, 200 amp service x 2, dog run, nat gas BBQ hookup (id:29935)
215 3rd Avenue E
Watrous, Saskatchewan
Welcome to 215 3rd Ave E in Watrous! This 1907 2 storey is fully finished on a huge 75 foot lot! The main floor has a spacious living room / dining room featuring an electric fireplace. The kitchen addition has recently been upgraded with newer cabinets, countertops, flooring and is a great space to entertain! A bedroom and a full bath finish off the main floor. Upstairs you will find 3 spacious bedrooms, a potential second kitchen and an upgraded 4 piece bath. Downstairs has a bedroom, den and a large workshop area. Upgrades include kitchen, some windows, flooring, hi efficient furnace, central air and the list goes on. All located on a 75 foot lot with a double detached garage. A great space on a large lot makes this and excellent starter or move up home. Call your agent today! (id:29935)
310 Secord Way
Saskatoon, Saskatchewan
Beautifully maintained 2051 sq. ft. 2 story 5 bedroom 4 bath home located in Brighton backing onto greenspace. This former Touchstone Show Home opens to a generous foyer that features a 2 way gas fireplace with custom millwork. Great room with abundance of natural lighting and park views. Extensive kitchen with 2 toned soft close cabinets, quartz countertops, glass tiled backsplash, island with seating and pendant lighting, corner pantry with upgraded pantry door, under cabinet lighting, stainless steel appliances (fridge, stove, dishwasher, microwave, and custom hood fan). A 2 piece bath and laundry/mudroom with washer, dryer and cabinets leads to a double attached insulated garage. A wood and metal spindle rail leads to the 2nd level, where you will find French door entry to spacious primary bedroom with a 4 piece ensuite with a large dual vanity with quartz countertops, a 5ft shower, separate tub with tile accent, private commode, and a walk-in closet with ample organizers. 3 additional spacious bedrooms all with double door closets, and a 4 piece bath complete this level. Basement has 9ft ceilings, and is developed with family room and games area with recessed lighting, 5th bedroom with walk-in closet and a 4-piece bath. Mechanical room and under stair storage complete this level. The exterior of this home features a composite deck with pergola, interlocking brick patio, natural gas BBQ hookup, 2 of the 3 fences are composite with gate to greenspace and paths. Other features of this home are 9ft ceilings on the main, double concrete driveway, central air, custom Hunter Douglas window treatments, triple pane PVC windows. (id:29935)
19 Rose Crescent
Pike Lake, Saskatchewan
Beautiful 1875 sq ft 2 storey that will accommodate any family w/ 7 bedrooms & 4 full bathrooms & designed for entertaining. The home was built w/ quality in mind w/ high end finishes through out. The main floor consists of the spacious master bedroom that has a walk in closet as well as a 5 pc ensuite. There is also a 2nd bedroom, a 4 pc bathroom & open concept living area. The kitchen has a corner pantry & raised eating bar that hides any mess by the sink. The vaulted ceiling & extra windows allow for maximum light and amazing views of the lake. Upstairs there is a bonus room that overlooks the main floor living area. There are also 3 more good sized bedrooms & a full bathroom as well as a large 2nd floor balcony that has a built in bar w/ granite counter. The basement has a large family room, another full bathroom and 2 more bedrooms. There is a main floor deck accessed from garden doors in the dining area that has amazing lake views. You can choose sun or shade depending on the day. The large double attached garage is insulated & heated w/ tons of parking out front (id:29935)
C 300 2nd Street E
Meota, Saskatchewan
Gorgeous new townhouse in Village of Meota and move in ready. This well built townhouse house two bedrooms on the main level with a large primary bedroom featuring a 4-pc ensuite with laundry. There is also a 4-pc family bathroom on the main level. The beautiful kitchen has quality cupboards, new high end appliances and tons of cupboard and counter space. The dining area is open to the kitchen and has patio doors going onto the back deck. There is direct entry to the heated single attached garage. The lower level is ready for development to make it your own. There is a covered front veranda and back deck with composite decking and metal railing. This home is well located in Village of Meota and there are many amenities including Regional Park, Meota Golf Course, General Store, Post Office, Hotel and Bank. (id:29935)
100 6th Avenue E
Assiniboia, Saskatchewan
Located in the Town of Assiniboia on a large lot in a great location, close to schools and Downtown. This charming home has had several upgrades including an addition of main floor laundry and a back porch. There are two bedrooms on the main floor and an additional 2 bedrooms on the upper floor with a 2-piece bath on the landing. The main floor features a large eat-in kitchen and an l-shaped living room with upgraded Laminate flooring. The bathroom is accessible from the hallway and the master bedroom. The porch at the back of the home is a great for coming in from working in the large, tastefully landscaped yard. The shingles were replaced a couple years ago. Come check out this great family home that is priced very reasonably. (id:29935)
109 Larch Street
Caronport, Saskatchewan
Looking for easy living? This mobile home located on a large lot in the quiet town of Caronport might be just the place you are looking for. This mobile home has a good sized mudroom right at the entrance which a big plus. Coming into the home you are greeted by an open concept kitchen and living area. We have a large den just off the kitchen. Down the hall we find a large bedroom with access to the backyard. The large 4 piece bathroom also houses the laundry! At the end of the hall we have another bedroom. The huge fenced yard is sure to be a favourite - so much space for kids to play or pets to run! There is 2 storage sheds and a firepit area outside. Out front we find lots of parking space! Caronport has a both a high school and elementary school as well as a clinic, post office and gas station. Just 15 minutes from the heart of Moose Jaw! Whether you are looking for your first home or to downsize this is a great option! Call today to book your showing! (id:29935)
837 7th Street E
Prince Albert, Saskatchewan
Great opportunity to own a revenue producing property! This building has had many upgrades throughout and consists of 2 separate titles - West side with two suites and the East side with 3 suites. The upstairs unit on the East side offers 3 bedrooms and 1 bathroom while the two downstairs units offer 1 bedroom and 1 bathroom as well as shared laundry for all East side tenants. Separate meter for each unit with tenants paying power. Located near Sask Polytech, University of SK and Cornerstone Commercial for many amenities at walking distance. Book your showing today! (id:29935)
835 7th Street E
Prince Albert, Saskatchewan
Great opportunity to own a revenue producing property! This building has had many upgrades throughout and consists of 2 separate titles - West side with two suites and the East side with 3 suites. The upstairs and downstairs units on the West side both offer 2 bedrooms, 1 bathroom, and in suite laundry as well as a new furnace in 2019. Separate meter for each unit with tenants paying power. Located near Sask Polytech, University of SK and Cornerstone Commercial for many amenities at walking distance. Book your showing today! (id:29935)
201 Higgins Avenue W
Melfort, Saskatchewan
Welcome to 201 Higgins Ave W! This home has 1080 sq. ft. on 2 levels with 2 bedrooms on the main floor and one on the upper level with one full bath. It has a red metal roof that will look good and last for many years to come. There is a 100 amp service, a furnace installed in 2018. This property has recently rented for $925. The home comes with fridge, stove, washer, dryer and window treatments. (id:29935)
Stonehenge Acreage
Stonehenge Rm No. 73, Saskatchewan
Looking for a reasonably priced acreage setup for horses? Here we have 26.39 acres in the R.M. of Stonehenge. On the yard we have a corral setup for horses/cows, 2 watering bowls, a spring fed dugout, 2 barns, a 50'x100' quonset, pump house and other small out buildings. This property also includes a 1,031 sq. ft. 2 bed / 2 bath house that has had lots of updates inside. Entering this home, you have a large mudroom with a bathroom and laundry room right off of it giving easy access. On the main floor we have a large open concept kitchen/living room with an attached sunroom. Down the hall we have 2 good sized bedrooms and an oversized beautifully renovated bathroom with a soaker tub. Downstairs we have a family room and 2 dens which could easily be converted into bedrooms by adding windows, as well as lots of extra storage space. This home has been partially renovated; if you replace the siding on the outside this would be a beautiful family home. Located about 23 km SW of Assiniboia. Call today to book a showing! (id:29935)
406 Edward Street
Radisson, Saskatchewan
Welcome to 406 Edward Street in the lovely community of Radisson, just 45 minutes northwest of Saskatoon. This character home has wonderful curb appeal, large yard and amazing character within the home. Main floor features living room, dining room, kitchen, main floor bedroom, sunroom, laundry room and 4 piece bath; upper floor features 3 bedrooms, one with a balcony overlooking the side yard. This unique home has fabulous character without, must be seen! (id:29935)
200 Saskatchewan Crescent W
Saskatoon, Saskatchewan
Stunning is the only word for this property: spacious flowing living areas; hardwood floors throughout; gourmet kitchen with walk-in butler pantry, entertainer’s island, and Wolf gas range and oven; 3 spacious bedrooms; primary ensuite with 12 ft vaulted ceiling and dual walk-in closets; finished basement with custom wine & scotch cellar, family room and games area; heated garage that can double as a “sports cave” with TV wall, built-in cabinetry, beer tap, and 14 ft retractable patio screen. Private backyard is fully fenced and landscaped plus has fireplace, fountain, and hot tub. Updated & renovated inside and out, this is an amazing property in an amazing neighbourhood! (id:29935)

