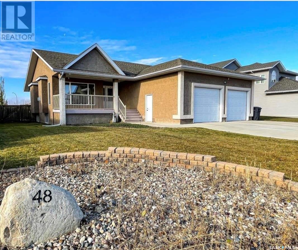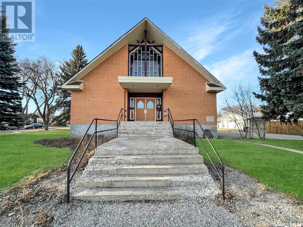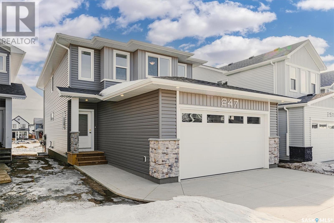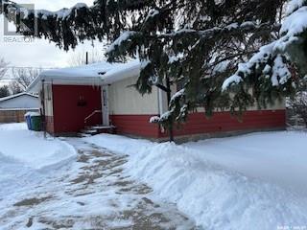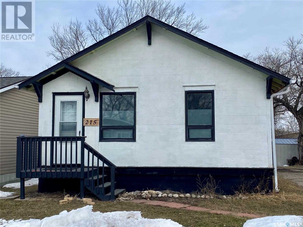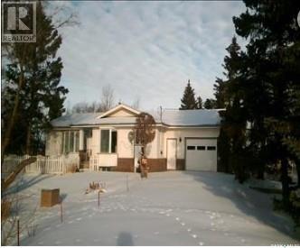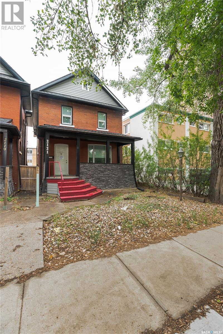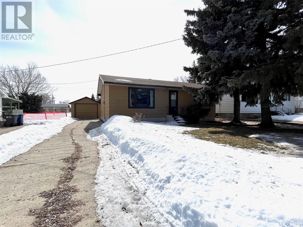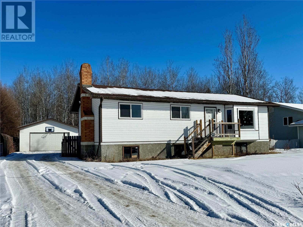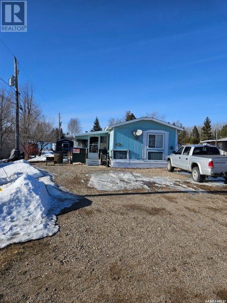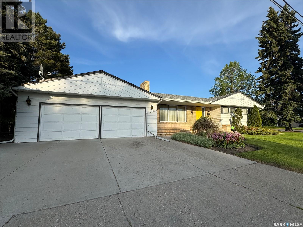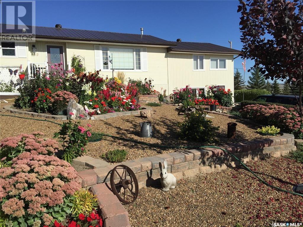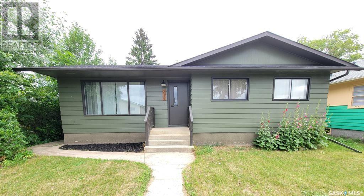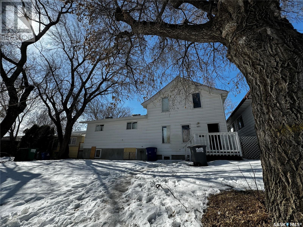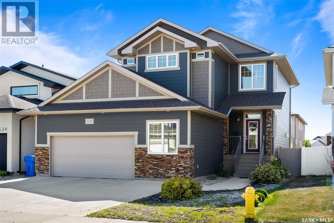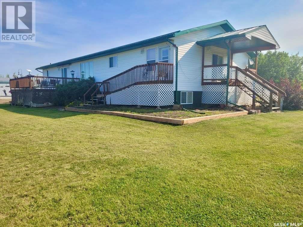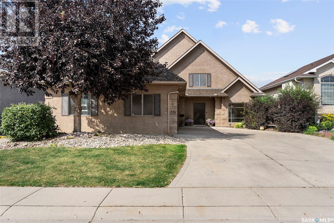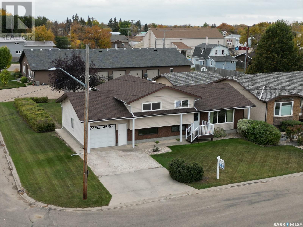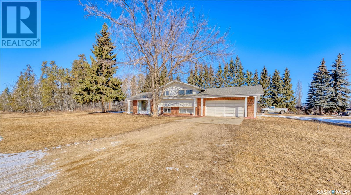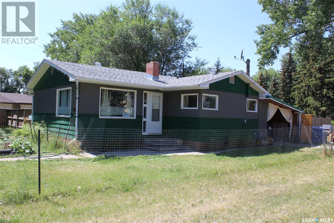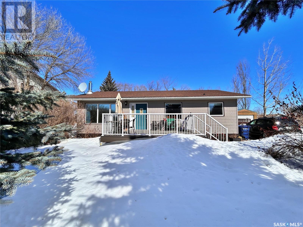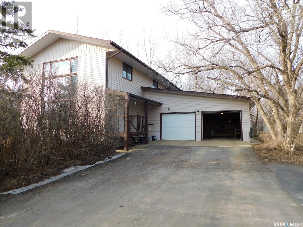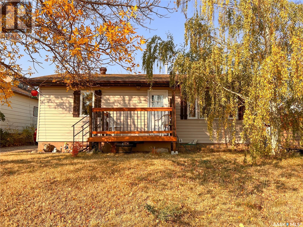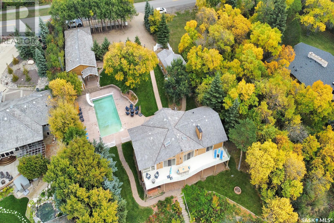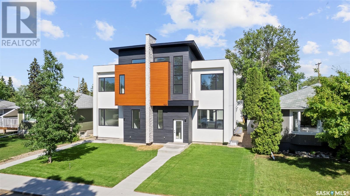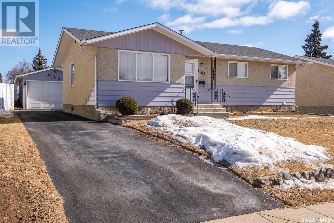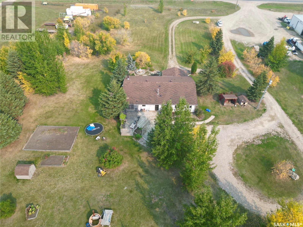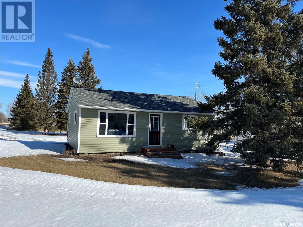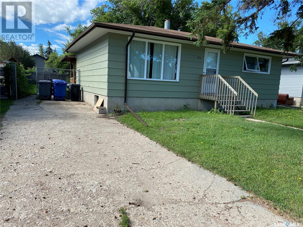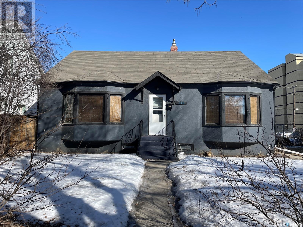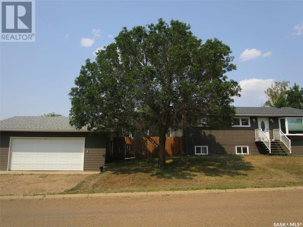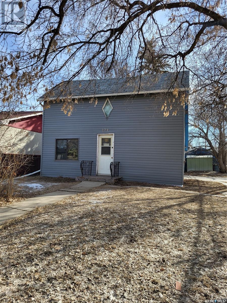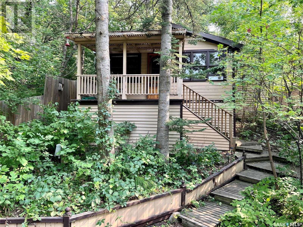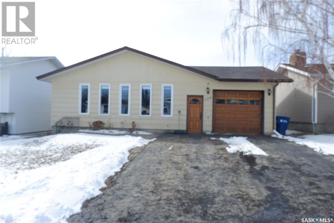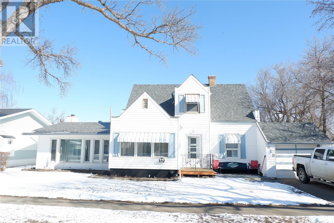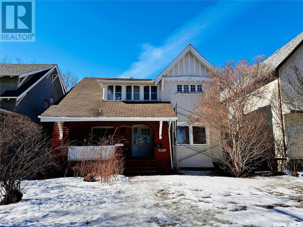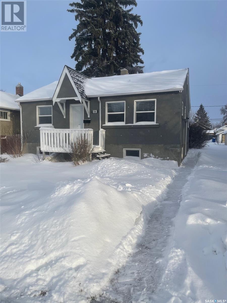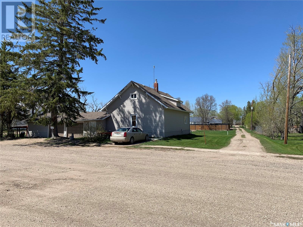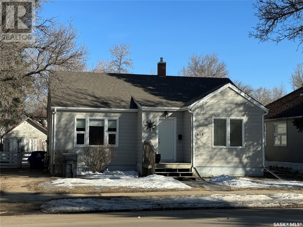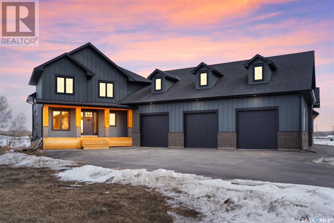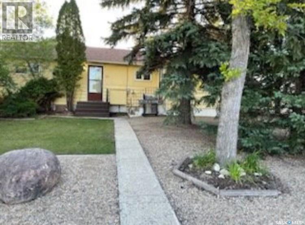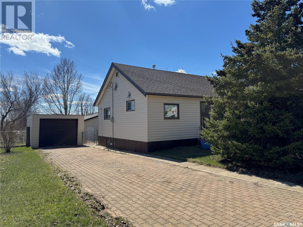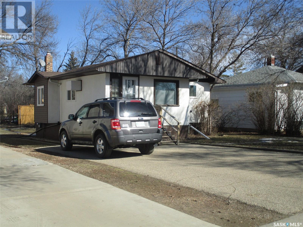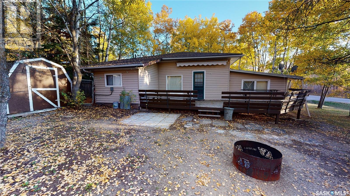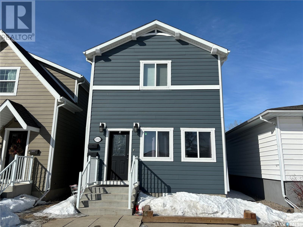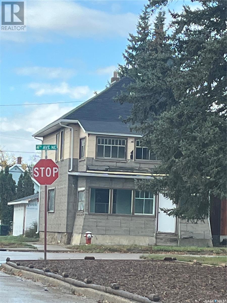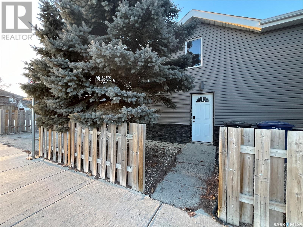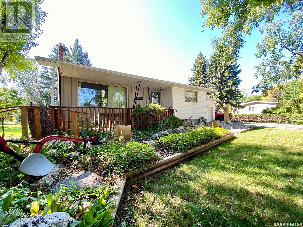48 Gibson Street
Meadow Lake, Saskatchewan
Custom built home on a family friendly crescent, close to the Lion's Park and Golf Course. This 4 bedroom, 3 bathroom, 1460 square foot bungalow has a light and bright open concept floor plan. Maple hardwood flooring, Alder cabinets in kitchen and ensuite. Master bedroom is a large size with walk in closet and a 3 pc ensuite with marble counter tops, oversized shower and double sinks. Large mudroom off the heated double attached garage. Huge family room area on the lower level with loads of natural light, 2 good sized bedrooms, laundry, storage, utility rooms and a 3 pc bathroom complete the basement. Two natural gas fireplaces, central air, central vac with kick plates, hot and cold taps in garage, garburator and underground sprinklers are just a few of the bonus features of this great home. Yard is fully fenced with covered deck, lower wood patio and additional parking in the rear of the property. For more information and to set up your personal tour, don't hesitate to call today. (id:29935)
610 19th Avenue Ne
Swift Current, Saskatchewan
Welcome to 610 19 Avenue Northeast. This unique property is currently operating as a church and offers an enormous 3,760 sq.ft of open concept space. Nestled in the prime upper northeast subdivision encompassing 3 city lots, opposite the baseball diamonds, Iplex and blocks from the Elmwood golf course - this location cannot be beat. Inside you'll find stunning vaulted ceilings and stained glass windows that bring character and charm along with loft seating offering an additional 16 x 21 sf of space above The main floor features a porch area acting as the main entrance at the front with glass separation leading to staircases going up to the loft, down to the basement or forward into the Beautiful open concept worship area with a generous amount of seating and an altar at the front. Two office areas (or a meeting room and office) are conveniently located at the "back" of the building behind the alter with 2 exits one on each side, access to a a secondary staircase leading down into an additional 3,760 sq ft of fully functional space downstairs. The basement opens up into a massive recreational space with 4 classroom/office areas along the north wall, another storage room, his and hers washrooms, a boiler room and large kitchen. The kitchen is massive and offers a serving bay as well as endless amounts of workspace for prepping large feasts! Imagine turning these additional spaces into bedrooms? hobby rooms? or workspaces – the possibilities are truly endless! You have to see this property in person to appreciate its potential! Book your viewing today! (id:29935)
247 Prasad Manor
Saskatoon, Saskatchewan
Introducing the "Carlisle" model home by North Ridge Development Corporation. This 2079 square foot 2-Storey plan has been designed with a need for space in mind including a main floor flex room, oversized foyer, mud room, and walk-thru pantry. This brand new floorplan also has an equally spacious second level with 3 bedrooms, a bonus room, a 4-piece main bathroom, 5-piece ensuite and a walk-in laundry room. This home has been finished with amazing accents creating a trendy new look. Includes a double attached garage, front driveway, and front landscaping. GST and PST included in purchase price with any rebates to builder. Saskatchewan New Home Warranty. This home is complete and ready (id:29935)
13 Fox Glove Crescent
Regina, Saskatchewan
Excellent location in Whitmore Park. Three bedroom, 1075 sq. ft. bungalow on a quiet crescent. Crawl space. Situated on a large lot. (id:29935)
215 4th Street E
Carnduff, Saskatchewan
Tucked away in Carnduff Saskatchewan, you'll find this adorable one bedroom bungalow in very nice condition. The kitchen features well-maintained white European cabinets complemented by a charcoal countertop, providing modern appeal. The living room boasts laminate flooring and a considerable size offering versatility for various uses such as a TV nook, office area, or dining space. The couch and bed were new in November 2023 and can be included as well as all of the dishware. Located on the main floor, the laundry area is housed within a spacious mudroom, offering ample storage. The basement, with a new water heater and water softener installed in 2022, is ready for your personal touch and development. Outside, the backyard includes a sizable shed(also new in 2022), lane access for potential garage installation, and a deck for outdoor enjoyment. Carnduff is a charming town and a great place to raise a family providing access to everything one needs! Not only do they have a K-12 school, hockey and curling rinks, but the ball park and campground will knock your socks off! Restaurants, a grocery store, theatre, bowling alley, vintage boutiques, gift shops and prairie sunsets for days! Make this home yours! (id:29935)
Lutheran Road Acreage
Corman Park Rm No. 344, Saskatchewan
Currently Zoned as Residential with future development land in the P4G planning sector. Good Investment opportunity to hold as currently generates $4K monthly rent." (id:29935)
2121 Lorne Street
Regina, Saskatchewan
3 bedrooms with a 'secret' den off the bathroom. Dining room on the main floor could be used as an office. 6 electrified parking spots in the back. (id:29935)
421 Beryl Street
Broadview, Saskatchewan
Great family home with 4 bedrooms, 2 bathrooms, finished basement, and a detached garage! The main level features a renovated kitchen with pine cabinets, lots of counter space, soft close drawers, and under cabinet lighting! The kitchen is open to the large, bright living room. Down the hall you’ll find 2 large bedrooms and a newly renovated 4pc bathroom w/ quartz vanity countertops. Best of all, the main level features new vinyl plank flooring throughout. The full finished basement is the perfect set up and provides you with 2 additional bedrooms one of which features a walk-in closet. There’s also a den, 3 pc bathroom with a beautiful, tiled shower, and a large utility/laundry room with a workbench area. BONUSES INCLUDE: central air conditioning, back flow valve, and hot water heater (2020). Move-in ready and priced just right! Call today to view! (id:29935)
191 Vickers Crescent
Air Ronge, Saskatchewan
Lots of potential in this 5 bedroom & 2.5 bathroom house in Air Ronge! Backing onto the Heritage Park, this 1991 house includes a large fenced yard, double detached garage, and natural gas heat. The main level features laminate flooring, newer kitchen cabinets, 3 bedrooms, laundry, and the master bedroom has a 2 piece ensuite bathroom. Downstairs you find a large family room, 2 more bedrooms, a unique bathroom with a large corner tub, and plenty of storage. Check it out and move into your new home ASAP! (id:29935)
227 Sundby Crescent
Big River, Saskatchewan
Are you looking for your next destination? If so, then this is it. Located in the town of Big River, this mobile home, built in 2000 offers an open concept Kitchen and Dinning with vaulted ceiling, bright, lots of cupboards and movable island. Enjoy relaxing in a cozy living room with carpet for warmth and comfort. Mobile home offers a large Master Bedroom with a 4 piece ensuite and walk-in closet. Home offers 2 more bedrooms with another 4 piece main bathroom. Laundry room, utility room, porch with pantry and closet along with an enclosed in Deck that is approximately 8 x 15.6, with wood floor, and a screened in Sun Deck, approximately 9.6 x 23.4 covered with Dura Deck flooring for comfort and easy clean up. Some previous up grades were Shingles approximately 6/7 years ago, Water heater 2 years ago. This Home is very well cared for, call today for your personal tour. (id:29935)
83 Logan Crescent W
Yorkton, Saskatchewan
Welcome to 83 Logan Cres West! This home is located on the famous Logan Cres steps way from Logan Green and flats. Driving up to the property you will be welcomed to a concrete driveway that leads to a single car attached garage with extra space for storage. Entering the home from the west main entrance will bring you to a foyer with closet space to put your outerwear away. A few steps over will take you to the west facing living room with lots of natural sunlight and wood fireplace. Enjoy family meals or gatherings in an extra large dining room area that overlooks the three season sunroom. The kitchen includes fridge, stove, and dishwasher with two choices of dining areas. The bonus family, featuring gas fireplace and direct entry to the 3 season sun room, would be the perfect spot to watch a movie or read a good book. Down the hall you will find three excellent sized bedrooms. with good closet space. The 4 piece main bathroom and main floor laundry area completes the main floor living space of over 1800 square feet. Moving to the basement you will be welcomed to a large amount of storage space along with a rental suite area that includes bedroom, eat in kitchen, living room, and three piece bathroom that features a stand up shower. The rest of the basement living space includes a rec room/office area and 3 piece bathroom. The outdoor space includes a 3 season sunroom attached to the home and extra space in the yard to enjoy outdoor time. You are also steps away to walking trails, fishing pond, and a large amount of green space to the south of this property. School zone is Yorkdale and St. Paul's (K-8). The perfect home for the growing family with easy access to green space. Please note that that garage space is only for single car. The second part of the garage is for storage. Check out the full 3D walk through. (id:29935)
419 2nd Avenue S
Rockglen, Saskatchewan
Located in the Town of Rockglen, Surrounded by rolling hills and amazing 360 views with no neighbours obstructing your views. Peaceful & desirable community away from all the hustle & bustle of busy life. Ideal for small families, remote workers & retirees. Landscaped with xeriscaping, dry creeks, a fish pond with a bridge, a covered deck, a fire-pit, 2 outdoor sheds, a double garage converted into a workshop. Upon entering the home, you will fall in love with the engineered Hardwood flooring. You can imagine dining with a beautiful view of the peaceful countryside! The kitchen is in two rooms, one for meal preparation and another for cooking. The Sunroom is amazing with a gas fireplace and new carpeting. You will not want to leave! The master bedroom features a 2-piece Ensuite for added convenience. There are two more bedrooms on this level. The basement is fully developed with a large family room, 2-piece bath, extra bedroom, den area, laundry in utility and tons of storage space! You have direct access to the workshop from this area. You may wish to convert it back to an attached garage. The backyard will become your new Oasis as you enjoy the covered deck and view the tastefully landscaped yard. This home is well constructed and very well taken care of. Don’t miss the opportunity to own this very desirable home. Come view it today. Included with house; - Full Size Freezer, Piano, Water Softener, RO water purifier system, fridge, stove and dishwasher. New hood fan, Central Air conditioner **Living Room Furniture, Dining Room Tables/Chairs, Bedroom sets, basement furniture can be purchased separately (id:29935)
218 4th Avenue W
Melville, Saskatchewan
Discover your ideal starter home in Melville, SK! Welcome to 218 - 4th Ave W, where first-time buyers can embark on their homeownership journey. This charming residence has been treated to a modern makeover featuring new flooring, fresh neutral paint color, and stylish fixtures—a perfect canvas for your personal touch. The kitchen, with views of the back yard, offers stainless steel appliances and plenty of counter and cabinet space. Step into the inviting dining area, seamlessly connected to the kitchen with a convenient peninsula—a layout designed for effortless entertaining and everyday convenience. South facing living room with plenty of natural light is spacious and features an electric fireplace. With 3 bedrooms and a generous 5-piece bathroom, there's ample space for young families or those looking for a house to grow into. The unfinished basement has endless possibilities, ready for your creative ideas to come to life. Plus, the potential to add a garage off the back lane adds further appeal, catering to your future expansion plans. (id:29935)
521 S Avenue S
Saskatoon, Saskatchewan
An opportunity to invest in a 7 bed, 3 bath house situated on a wide and deep lot. 2 car detached garage in the back. Close to downtown, schools, hospitals, malls and all other amenities. Needs TLC. Call your Favourite Realtor® to Book a Viewing. (id:29935)
3530 Green Creek Road
Regina, Saskatchewan
Nice location in Greens on Gardiner! Welcome to 3530 Green Creek Road. This home has high end finishings and upgrades. The design offers six bedrooms, four bathrooms plus a bonus room over the garage. The main floor features 9ft ceilings, a large front foyer with travertine tile and plenty of closet space. The open concept living room, kitchen & dining room space feature hardwood flooring. the Kitchen includes SS appliances, upgraded granite, corner pantry, soft close drawers, an abundance of cupboards and a large island perfect for entertaining. The living room off kitchen features a gas fireplace and large windows with plenty of natural light. The large dining area will easily accommodate a large dining table, and has a garden door leading to outdoor deck with natural gas for your barbecue. On the second level you can be directed to an expansive bonus room over garage that is ideal for an office or additional TV/movie, entertaining room. The second floor consists of the primary retreat that offers a large walk-in closet and five piece ensuite. Two additional large bedrooms and a 4 piece bath complete the second level. The lower level is professionally developed and consistent with the original house finishings and offers a rec room, three more bedrooms with good size closet space and a 4 piece bath and storage/utility room with a 3 zone heating system for extra comfort. The yard, front and back is fully landscaped and maintenance free. There is a two tiered composited deck with covered storage, concrete block patio and walkway, garden boxes and planters, wiring for hot tub, artificial grass putting green, and sprinkler system to garden boxes. The heated garage is oversized and completed with LVP flooring plus a rear overhead door. This home is perfect for a large family! This is a great location and close to schools, parks, walking paths, and Area 21 with plenty of shopping and restaurant options. Book your showing today!!! (id:29935)
9km West Of Makwa
Loon Lake Rm No. 561, Saskatchewan
This 2006 bungalow is 2,220 sq ft with a 30'x50' shop on 10 acres in the RM of Loon Lake and would make an excellent family home. Main level features large kitchen with lots of counter space, dining area with access to a west facing deck, living room, primary bedroom with 4pc ensuite, 2nd bedroom, 2pc bathroom/laundry, mudroom plus a one bedroom fully self-contained nanny suite on main level. Suite has its own laundry and south facing covered deck. The basement hosts a large family room, 2 more bedrooms, 4pc bathroom, utility room, cold storage room, large storage room and another small storage room. You also have access to the back yard from the basement. New propane furnace in 2015 and basement has hot water infloor heat. New water treatment system in 2021, pressure tank and septic pumpout 2022. Metal walled/roofed shop built in 2008 has 16' walls set on concrete foundation, two sliding doors, 220 volt plug, loft/storage area and air compressor. Yard is beautifully landscaped with lots of shrubs, fruit trees, garden area and 2 sheds. Located 9km West of Makwa. (id:29935)
230 Brookhurst Crescent
Saskatoon, Saskatchewan
Welcome to 230 Brookhurst Crescent. This immaculate fully developed 2910 sq ft two storey home is in an amazing location backing the park. This home is truly spectacular and features quality finishing throughout. Upon entering you will be impressed by the large foyer, vaulted ceilings and stunning park views. On the main floor you will find a large open concept kitchen and living room, separate dining room, walk in front closet, spacious laundry room, 2 piece bath and as a bonus a permitted main floor nanny suite. The kitchen has been recently upgraded and features tons of cabinet space, gorgeous countertops, gas oven, eating area and a wood/gas fireplace. Patio doors lead off the kitchen area to a spacious deck that provides amazing views of the park. Upstairs you will find the large master bedroom, 5 piece bath, walk in closet, another bathroom and a bonus room. The bonus room could be used as an extra family room, office, bedroom, etc... whatever fits your needs! The basement is fully developed with a family room, wet bar, two additional bedrooms, 4 piece bath, lots of storage and a gorgeous large theatre room. The triple attached garage is heated and is fully insulated. This home has had many upgrades over the years: kitchen (2015), newer appliances, primary furnace (2012), secondary furnace (nanny suite) (2019), primary air conditioner (2022), secondary a/c (nanny suite) 2019, water heater (2015), large picture window and nanny suite windows (2022), shingles (2018), and newer paint throughout. The main floor is completely wheelchair accessible and the suite is set up for wheelchair accessibility. This spectacular home is truly one of a kind and opportunities to own a home like this do not happen often! (id:29935)
101 Gastle Street
Strasbourg, Saskatchewan
Beautiful Home in The Beautiful Town of Strasbourg! This comfortable home shows 10 out of 10 and features over 2,000 SQFT of living space and is situated on a 7800 SQFT lot. The home features 4 bedrooms, 3 bathrooms, a dining area, and a massive living room. Other features include an attached 14' x 28' garage, updated windows, a central vacuum, a central A/C, and a quiet street. Regina is under an hour's drive so it's perfect for commuting and with Rowans Ravine Provincial Park only 20 minutes away, it's like having a beach cottage. Strasbourg also boasts a K-12 school system, great restaurants, specialty shops, high-speed internet, banking, including 24-hour ATM service, a hardware store, lumber yard, post office, library, liquor store, service station, grocery stores, SARCAN, insurance, bookkeeping agency, two medical clinics, with the services of doctors, a nurse practitioner, dentist, mental health, practitioners, massage therapists, pharmacy, RCMP, ambulance, and a well-trained volunteer fire department. (id:29935)
117 2nd Street W
Pierceland, Saskatchewan
This home features air conditioning, high efficiency furnace, high efficiency hot water tank, 4 bedrooms and 3 bathrooms, including an ensuite off the master bedroom and a walk-in closet. The main bathroom has extensive ceramic tile surround, [not a tub insert]. The flooring in the living room, 3 upstairs bedrooms, and hallway of the home is all real hardwood, [not engineered]. The home is on a huge corner lot with a fire pit, and a large 24'x24' [576 sqft.] garage. The basement is unfinished, but could be made into another family room or used for storage or a kids playroom. The home needs some finishing touches, but has loads of potential at an incredibly affordable price. The home is only 20 minutes to Cold Lake and all shopping amenities like Walmart, Canadian Tire, Starbucks, and Tim Hortons, etc. (id:29935)
306 Clay Street
Eastend, Saskatchewan
This Gallery/Home space is available for immediate possession. The home is located on a huge irregular shaped lot with great views and only a half block from the river. This tidy bungalow features a carport to shed your vehicle from the elements. Through the side door you are welcomed into a double duty mudroom/laundry space. The kitchen is well stocked with cabinets and has great natural light. The living room is sprawling with huge windows that face North and East, the current owner used this as her gallery/studio space to paint. The main floor is rounded out with two bedrooms and a full 4pc bath. The lower level has been fully renovated with a cozy family room, office space, second full bath, storage room and bonus room. Recent upgrades include new electrical panel, upgraded bedroom windows, exterior paint, full basement renovation including new duct work so the Energy Efficient furnace works at its best capacity. The yard is fully fenced with a 6' privacy fence and has a patio space for summer evenings. The front yard has been converted to garden space and grows a massive amount of potatoes. Live simply and easily in this great home in Eastend. (id:29935)
105 Dorchester Place
Moosomin, Saskatchewan
105 dorchester place is a 1120 SQFT bungalow tucked away in the quietest neighbourhood in town! Not only is this property in a quiet neighborhood but it also overlooks open green space, a great spot for the kiddos to run! Built in 1984, 3 bedrooms + a bonus room, 3 bathrooms, main floor laundry/2pc bath, and plenty of updates throughout the home! Two good sized bedrooms on the main floor, 4pc bathroom, south facing living room, dining, and kitchen, side entrance + laundry and 2pc bath complete the main floor. Venture downstairs to find a fully finished basement, featuring a large living room with gas fireplace, one bedroom and a bonus room, 3pc bathroom, plus a sizable storage room for all your belongings. Updated, south facing deck with composite decking and an aluminum railing in the front and a fenced yard with 3 storage sheds and mature fruit trees in the back. Some updates to mention; siding, parging, main floor vinyl plank flooring, concrete walkways, composite deck. If you’re looking for an 80s built home on a quiet street, this is the one for you! PRICED AT $249,000!! Click the virtual tour link to have an online look! (id:29935)
218 South Avenue
Coronach, Saskatchewan
Uniquely designed spacious home built in 1977 with 3 bedrooms, 3 bathrooms, with a 2-car insulated attached garage, RV park pad and mature trees in the backyard. Walk into the 42” front door way and be awed by the cathedral ceiling, sunken living room, large windows, wood fireplace, handrailing leading upstairs and down, archways lead into a new motion light sensor nook, dining room, kitchen, and porch. Lighting above the oak kitchen cupboards. Convenience of laundry on the main floor which leads out into the garage. There’s a bathroom on every level. Look out from the loft on to the main floor. The second floor has three bedrooms, a den and a 4-piece bath. Head down the spiral stair case into the basement of a large array of coloured wall carpet in the family room with a gas fireplace, dry bar, nook, den. The utility room has a high efficient furnace, central vac, and electrical panel. Exit the basement through a door that leads out into the garage. The outside has a partially fenced area for children or pets, a large deck at the back for BBQ and a place to relax or entertain friends. The mature trees in the backyard during the summer time offer a refreshing and relaxing atmosphere. Call for your private showing at your convenience. (id:29935)
516 Shaw Street
Herbert, Saskatchewan
Here is a cozy 2 bedroom/2 bathroom 800 sq. ft. bungalow located on the North-East edge of Herbert, SK. The view outside your living room and bedroom windows overlook the open fields and water making for gorgeous sunrises! The front yard has a newer deck surrounded by trees to maximize privacy. The main floor has both bedrooms, a 4 piece bathroom, kitchen/dining area, living room and laundry/mudroom. The basement has a nice size cold storage room, 2 piece bathroom and an open recreational room. The backyard is very large and partially fenced in with the 1 car detached garage right beside the house. For more information or to book a showing call today! (id:29935)
148 Katepwa Drive S
Katepwa Beach, Saskatchewan
One of a kind 4 season lakefront home with heated in ground saltwater pool, oversized triple heated garage with entertaining area, and a bunk house above the 12' x 32' single heated garage. This updated executive built walkout offers 5 bdrms, 2 baths with approx. 3000 sq ft of living space. The main floor features a vaulted ceiling & wall of south facing windows overlooking Katepwa lake, custom kitchen, new stainless steel appliances, tile backsplash, quartz counters, new flooring, fresh paint. It walks out onto a huge low maintenance deck or screened in west facing sunroom.The walk out basement offers a games room with a pool table, rec room with a natural gas fireplace, wine bar, 3 bedrooms and a bathroom with a custom tile shower. Outside the 106’ x 260’ vinyl fenced lot provides endless opportunities for entertaining with a 18’ x 40’ heated salt water in-ground pool, pool house with kitchen & 3rd bath, stamped concrete patios, outdoor kitchen complete with fridge, sink, professional grill, eating bar and stunning lake views.This unique property offers a ton of parking & toy storage. Located on Hwy 56 just minutes from the beach & golf courses and within 1 hour of Regina. There are too many features to list and this property must be seen to be appreciated. Call for your viewing today. (id:29935)
1523 Ewart Avenue
Saskatoon, Saskatchewan
This premium semi-detached home is truly in a class of its own. Luxurious living style in the desirable Holliston area. This modern 1,836 sq. ft. two storey stuns with high-end finishing that will certainly take your breath away. Walking in you are welcomed into a bright open-concept floor plan with nine-foot ceilings. Quartz countertops and Rhine Artisans cabinetry shine as the centerpiece of the main floor. Enjoy your coffee in the east facing dining area that welcomes the morning sunrise through a large 9x6 window and finish your day with a prairie sunset in the west facing living room. The main floor includes a mud room at the back entrance with an attached 2-piece bath. The large master bedroom upstairs includes a walk-in closet and a tiled en-suite with a lavish tub, spacious shower, and large vanity with dual taps. Down the hallway, you will find two other bedrooms, a four-piece bath, linen closet, and a stacked washer/dryer closet. Secondary bedrooms have large windows with sizeable closets; one even features a gorgeous, vaulted ceiling. The basement is currently unfinished but basement development can be negotiated with the seller. The double detached garage in the back measures 22’x22’. This home is everything you’ve been waiting for. Located on a quiet street, just a few doors down from Wiggins Park, close to schools and amenities. Call for a private viewing! (id:29935)
1168 Knox Place
Prince Albert, Saskatchewan
Well maintained Crescent Heights bungalow! This 1068 square foot home is ready for immediate possession. The main floor boasts a bright living room, dining area, kitchen, primary bedroom with ensuite, two additional bedrooms and a common 4-piece bath. The finished basement offers a family room, 3-piece bath, cold room and ample storage. Central air conditioning. New water heater 2022. The property features a fully fenced yard with a patio area, a spacious garden, and a 14’ x 24’ detached garage with an automatic garage door opener. Don’t miss the opportunity to call this home yours! (id:29935)
Locke Acreage
Mervin Rm No.499, Saskatchewan
4.78 acres conveniently located just ¼ mile north of Turtleford. This large 5BD, 3BA home with a mature yard is perfect for your family. Home features large kitchen with gas cook stove, wine cooler, large island, and walk in pantry. Dining area is spacious and fits a large dining set which is great for hosting large family gatherings and leads you to the deck over looking the landscaped yard. Living room is cozy with a brick wood burning fireplace. Main floor laundry room with ample storage. Master bedroom features a large ensuite and walk in closet. The basement has an open family room, large bathroom, lots of storage and an impressive home gym. Outdoor space has a large deck, garden area, mature trees, shrubs, brick patio area, firepit area, and play structure. All appliances are included. Shop is in the process of being subdivided and sold separately, there will be an easement for shared road, and shared well agreement in place upon the subdivision completion. (id:29935)
601 Main Street
Raymore, Saskatchewan
Don't miss this cute tastefully renovated 2 bedroom home in the heart of Saskatchewan! Raymore is only a 35 minute drive to the new BHP potash mine! This solid home has had many recent upgrades including a newer windows, fibreglass shingles, vinyl plank flooring, siding, furnace, updated bathroom/fixtures, stairs, wood dry-core basement flooring, and more. It is situated on an above average sized lot (13,130 sqft). It carries a large updated storage shed, ample parking, grass front and back, gravel driveway and even situated on a corner. Why pay rent when you can own this cute home and build your own equity?! Call for your personal viewing today! (id:29935)
502 2nd Avenue E
Assiniboia, Saskatchewan
Are you looking for an affordable start home? This 3 bedroom, 2 bath home might be the one you have been waiting for. The kitchen/dining area is functionable and offers a pantry with under cabinet lighting. The basement is developed and offers the 3rd bedroom, 3 pc bath, office/den area and large family room. High Efficient Furnace, and new AC just in time for the summer months! The yard offers a sand box area, tree house, garden area and is fully fenced!!! (id:29935)
246 14th Street W
Prince Albert, Saskatchewan
Charming 1545 sq. ft. residence with non-conforming suite. Hardwood floors throughout the spacious living and dining rooms as well as the primary bedroom. Oak kitchen offering ample storage and 4 pc bathroom complete with corner tub and a separate shower stall. Main level primary bedroom, boasting a walk-in closet and a private 2-piece bath. Two more generously sized bedrooms upstairs. 10x22 screened veranda, overlooking the expansive fenced yard with double detached garage and additional parking available for added convenience. Lower level offers laundry room, plenty of storage, two bedrooms, kitchen and living area and full bathroom. Included with the home are 2 fridges, 2 stoves, and a washer & dryer. Schedule your viewing today! (id:29935)
224 Crawford Avenue
Coronach, Saskatchewan
WELCOME to 224 Crawford Street, Coronach. Very attractive raised bungalow. Ideally located on a corner lot, so plenty of parking in front of the double garage and extra double parking on the side of this property which accesses the gate to the backyard. Fenced for privacy. Scroll through the pictures to see every room features something special. PVC triple pane windows, large kitchen, and spacious living room with a wonderful bay window to enjoy. Master bedroom with your own en-suite plus the main bathroom features quartz counters with dual sinks. Downstairs enjoy your family room, 2 more bedrooms and a den. Also, lots of room with a good size laundry room. Siding and shingles have been updated and a Double Garage added to this lovely property. This is an exceptional property you will want to view! Please look at Coronach Website. Many people from across Canada are selling their homes and moving to Coronach to retire. Just makes sense!! (id:29935)
279 King Street
Regina, Saskatchewan
Great starter house or revenue property in the Regent Park area! This 1 1/2 story house is over 900 sq. ft. on a 50' x 125' double lot close to shopping, schools, and all north end amenities. Upgraded exterior siding add extra value to this property. Loads of potential to build equity with some updating to the interior. (id:29935)
463 A Fairchild Avenue
Regina Beach, Saskatchewan
Located in the Regina Beach community, this cottage offers an escape from the hustle and bustle of everyday life. Just a short stroll away from the main beach and Center Street, brimming with a plethora of amenities, this cottage promises an unforgettable vacation experience. Boasting 1 bedroom, a 4-piece bathroom, a separate bunkhouse with bed, and a host of delightful features, this retreat is a haven of comfort and relaxation. For those seeking outdoor relaxation, the covered deck provides a serene space to sip your morning coffee or watch the sunset in comfort. There is multiple areas for entertainment and relaxation. Whether you're hosting a barbecue or simply soaking up the sunshine, this versatile deck is the ideal backdrop. A dedicated firepit area beckons for marshmallow roasting and evening gatherings under the starlit sky. The interior of the cottage is adorned with charming pine walls, infusing the space with a touch of rustic elegance. The natural wood finish creates a warm and inviting atmosphere, evoking a sense of nostalgia and simplicity that perfectly complements the cottage's surroundings. Discover the joy of Regina Beach living and make this charming cottage your home away from home. Call today! (id:29935)
150 3rd Street W
Coronach, Saskatchewan
Located in the Town of Coronach. If you are looked for a fabulous turn key home that has been completely updated, this house is for you. The open design concept features a large corner pantry, brand new moveable Island and new glass in the painted Oak cabinets. All the appliances have been upgraded to Stainless Steel. Throughout the home you will find updated lighting LED including lots of Pot Lights. THe entore main floor has upgraded luxury Vinyl Plank flooring. You will notice the Knocked down ceilings! All the windows on this level have been upgraded to vinyl. You will love the added conveience of main floor laundry, tucked away in the hall closet. THe promary bedroom features a full 4-piece Ensuite. The remaining two bedrooms on this level are very large with good sized closets. The basement has been updated with a basement suite - great for the extra income from shutdown workers. This area has an updated kitchen area, open to the large living room. You will also find a second laundry room, two large bedrooms, a 3-piece bath and two utility rooms. This home has lots and lots of space with great storage options! The added conveneince of an attached oversized single garage with direct entry to the home is so great. You will find a 220 Amp plug-in. The back yard is fully fenced with a large patio area, and lots of mature landscaping indlucing 2 apple trees, 2 Saskatoon bushes, and a plum tree. There is a large gate to allow for RV parking. The upgrades in this home are top quality and it shows. Come have a look today. Some furniture is negotiable with the sale. (id:29935)
415 5th Avenue E
Assiniboia, Saskatchewan
Located in the Town of Assiniboia in a great location close to the hospital. Check out this amazing character home on a large lot!! The large addition has a Wood Burning fireplace and large windows for lots of natural light!. There is a convenience of a den in the front of the home. Perfect for doing paperwork and enjoying the sunshine!! The kitchen has been reconfigured with a large eating area. There is also a dining room for large gatherings. You will find one bedroom and a 2-piece bath on the main floor as well. Upstairs is two more bedrooms, a great den area and a 4-piece bath. The basement has laundry and utility and unfinished areas. You can finish them or use the space as great storage. The back yard is massive featuring a covered deck area, great for a barbecue and a large garden plot. Two sheds are great storage places. The single attached garage is insulated. If you love a charactor home with modern upgrades, you will be impressed with this property. Come have a look today! (id:29935)
2134 Halifax Street
Regina, Saskatchewan
Welcome to 2134 Halifax St. nestled in the vibrant Heritage area of Regina! This delightful investment opportunity is waiting for you. Step into a world where vintage charm meets modern convenience. This property has been lovingly restored, stripped down to the studs and reborn with all the amenities you could desire. You'll be greeted by the warmth of the 1900s Craftsman period, beautifully blended with contemporary flair.The main floor has two distinct suites. The first, a cozy studio boasting a built-in Murphy bed, a luxurious bathroom featuring a classic clawfoot tub and subway tile. Across the hall, discover a spacious one-bedroom suite adorned with gleaming hardwood floors and a retro-style bathroom, reminiscent of a bygone era.As you ascend the stairs to the upper level, you'll be delighted by the expansive three-bedroom suite. Imagine lazy mornings in the sunroom, sipping coffee and soaking in the sunshine. With a kitchen ready for your culinary adventures and a nook perfect for an in-home office, this suite offers both comfort and practicality.But that's not all – this property also boasts a heated and insulated double car garage with side storage, ensuring plenty of space for all your storage needs. With new electrical, plumbing, and a state-of-the-art boiler and on-demand water heater combo, peace of mind comes standard.Currently, all suites are rented out for a total of $3400 per month, offering an impressive stream of passive income. However, the possibilities are endless – live in one suite while renting out the others. With its unbeatable location just a hop, skip, and a jump from downtown Regina, convenience is at your fingertips. Whether you're strolling through the charming Heritage area or exploring the bustling city centre, you'll find everything you need right at your doorstep.Don't miss out on this rare opportunity to own a piece of history with endless potential. Schedule your viewing today and discover the magic of 2134 Halifax St.! (id:29935)
2341 Broder Street
Regina, Saskatchewan
Cute House with updated windows, shingles, furnace , Hardwood floors, sitting on big lot, lots of room for future Garage in quiet family friendly neighborhood, with quick access to Amenities and schools and Recreational facilities . House offers 2 bedroom on main floor , bsmt is finished with 2 additional bedrooms/ Den ( please check if windows meet the egress size for bedroom) , House is tenant occupied and if someone looking to buy the House as Rental revenue, current tenant is willing to stay, confirmed appointment is must to give tenant atleast 24 hour notice for the showing. (id:29935)
300 Mgr Jean Gaire Avenue
Bellegarde, Saskatchewan
Affordability at it's finest!! This well-maintained 1 1/2 storey home,located in Bellegarde, is just a short drive from Redvers! The main level features a kitchen, with plenty of cupboard space, and open to the dining room and living room. There's also a bonus room (with endless possibilities), main floor laundry, and a 4pc bathroom. The second level is where you'll find 3 spacious bedrooms. UPDATES INCLUDE: Natural gas/HE furnace (2012), water heater (2017), shingles (2012), soffit/fascia (2012), and flooring throughout (2014). This lovely property also provides you with a 2 car attached garage and a beautiful yard with a small area fenced in... perfect for pets! Not far from the French Immersion School is where you'll find this attractive home! Call today to find out more! (id:29935)
418 5th Street Ne
Weyburn, Saskatchewan
Nestled in along 5th St., this cute home boasts tons of charm and surprises with plenty of inviting living space. Along with several upgrades, this property offers 3 beds, 2 baths, a spacious living room, cozy dining room right off the decent-size kitchen and a fully finished, newly renovated basement in Oct. 2023. While viewing, don't forget to check out the extra bonus space in the attic off the second bedroom! Updates completed to add further appeal to this property are: Furnace/ A/C in 2020. Upgraded electrical panel to 100 amps 2019. Grading around the entire house and window wells added in 2019. New shower in basement in 2018. New bathroom upstairs 2018. New shingles 2018 as well as vents added in roof for proper circulation. Completing this property is a large, fenced yard, to accommodate those outdoor hobbies or activities you enjoy! To check out this charming home, contact your agent to book your viewing today. (id:29935)
105 Edgemont Drive
Corman Park Rm No. 344, Saskatchewan
Located just minutes south of the city, this beautiful home in exclusive Edgemont Estates is everything you've been dreaming of! With great street appeal, you'll imagine yourself enjoying your favourite drink on the front porch at the end of the day. Step inside and be welcomed by the modern farmhouse style, complete with a warm palette and pops of bold colour! The home office is located just off the entrance and provides views to the front yard. Make your way to the stunning great room with its vaulted ceilings, brick floor-to-ceiling fireplace and massive windows to capture the views. The kitchen features an abundance of two-toned cabinets, gorgeous custom hood fan, farmhouse sink and island with seating. Entertain family in your spacious and light-filled dining room, or step outside to BBQ on your deck. The main floor also features a large mudroom off the garage with built-in lockers, walk-through pantry to the kitchen, 2pc guest bath and oversized laundry room with custom cabinets. Continuing upstairs you'll find 2 spacious secondary bedrooms and a full bath. Then step into your stunning primary retreat, complete with vaulted ceilings, large walk-in closet and designer ensuite! The basement has been thoughtfully developed with 2 additional bedrooms and a full bath, as well as an oversized family room - the perfect spot for movie nights! While the home is a show-stopper, the attached garage can hold its own, measuring an enormous 40x51! With 3 bays, high ceilings and skylights, there is plenty of room for toys, tools and vehicles! Built by award-winning Lexis Homes, this property is as unique as it is beautiful and will impress even the most discerning buyer. If this sounds like your dream home, connect with your favourite Realtor for a private viewing. (id:29935)
732 97th Street
Tisdale, Saskatchewan
Come check out this duplex building in Tisdale. One unit is a 2 bedroom, 1 bathroom and the other is a 1 bedroom, 1 bathroom. Both units are rented with long term tenants in place. (id:29935)
306 3rd Avenue W
Biggar, Saskatchewan
Don't miss out on this delightful 3-bedroom, 1.5-bathroom residence. Step into the cozy living space on the main floor, complete with a wood-burning fireplace nestled amidst built-in storage. The main level also features an inviting kitchen, a full bathroom, and two bedrooms. Descend to the basement to find a practical setup including a laundry/storage area, a spacious rec room ideal for gatherings, and an additional bedroom conveniently accompanied by a half bathroom. Outside, relish in the fenced yard with a patio, enhanced by a paving stone driveway leading to a 12x22 ft garage adjacent to the house, supplemented by a 12x26 ft garage accessible from the back alley. Central air ensures comfort throughout the seasons. Seize the chance to call this charming property your own! (id:29935)
115 Empire Road
Assiniboia, Saskatchewan
Clean, well maintained, and comfortable! This home is a rare find! Be welcomed into the spacious kitchen with ample cabinets and counters. Kitchen table is set into a nook that is bright and inviting. There is a higher counter that has seating as well. The living room has so much room for your entertaining and relaxing. Updated bathroom and most windows have been updated. Shingles done in 2020 as well as the Siding. Downstairs there is a family room, bedroom, and laundry room. An area was set up for a hairdresser so if this works for you for hairdressing or crafting or any of your hobbies that would be great! This property has the park across the street for you leisurely walks. Close to shopping as well. This is a must view property! (id:29935)
40 Birch Crescent
Moose Mountain Provincial Park, Saskatchewan
Fantastic opportunity to own a charming 3 Bedroom cabin complete with a sunroom addition built in 1987 - all for an affordable price. This cozy retreat has just under 1000 Sq.ft. of living space with front and back decks, main parking in the front plus additional parking/vehicle access to the private back yard. Inside, you will find a wood stove and electric heat for added comfort along with a recessed inground holding tank (access on east side). The generous living room features a vaulted ceiling and two cozy bedrooms located to one side. The well-appointed kitchen and dining area leads to the back yard and also down the hallway to the utility room, bathroom with tub/shower and the primary bedroom. The enclosed sunroom offers a versatile space for entertaining or extra sleeping accommodations. 100 Amp electric panel, weeping tile on west side, metal roof on sunroom, exterior plug for hot tub, and 2" styrofoam insulation along the bottom of the cabin are some of the upgrades to the property. The backyard is surrounded by trees offering privacy and a serene atmosphere. Includes majority of cabin furnishing and appliances. Don't miss the opportunity to explore this charming property further with our 3D Matterport Tour for full 360 Degree views of interior and exterior along with room measurement and more. (id:29935)
1619 Prince Of Wales Avenue
Saskatoon, Saskatchewan
Welcome to this infill home close to downtown and the river! A rare 4 bedrooms up. Open concept main floor with spacious living and dining area. The dining area features additional built in cabinets. Kitchen features quartz counter tops, soft close cabinets and stainless steel appliances with gas range. Upstairs you will find 4 bedrooms with the primary having plenty of storage space and a 2 piece ensuite. You will also find a full 4 piece bathroom and laundry on the second level. Basement has a separate entrance with one bedroom, large 3 piece bathroom, and kitchen area. Outside you will find an easy to maintain fenced yard leading to the double detached garage. This home comes complete with off street parking out front, central vac, window coverings, and central air! (id:29935)
1004 4th Avenue Ne
Moose Jaw, Saskatchewan
Opportunity knocks!! This large 5 bedroom Character home in the Avenues has been gutted, you can start fresh with your own design and layout. So many possibilities! New shingles on the house and double car garage 2023. New eaves, soffits and facia on the house 2023. Comes with new siding for the garage and some newer windows for the house as well. Close to high school, play ground, skating rink, walking distance to mall, movie theater, Happy valley and Crescent park. With this large floor plan there is so much potential to build the Home of your Dreams!!! Or convert this property into a boarding house to rent rooms, or a 2 suite building. Take advantage of the government grants for this project. The possibilities are endless, this project awaits your personal touch. (id:29935)
703 7th Street
Humboldt, Saskatchewan
This charming property features three bedrooms, including one conveniently located on the main floor, perfect for guests or as a home office. With plumbing accessible in the basement, adding a second washroom is a breeze. As you step inside, you'll be greeted by the inviting open concept kitchen and dining area, complete with stainless steel appliances and an L-shaped counter for ample prep space. From the dining room, step out onto the deck, where you can start your day with a cup of coffee or easily fire up the barbecue for gatherings. The home exudes character with its distinctive arches in the front entrance and hallway, adding a touch of charm to the living space. Upstairs, you'll find two additional bedrooms, providing plenty of space for family or visitors. This property also offers the potential for a suite with a separate entrance, providing an excellent opportunity for additional rental income or multigenerational living arrangements. Outside, the large, fully fenced yard offers privacy and security, making it an ideal space for children and pets to play freely. And when the evening rolls around, gather around the firepit for cozy gatherings under the stars. Don't miss out on this fantastic opportunity to own a beautiful home in Humboldt – schedule your viewing today! (id:29935)
1115 Asquith Drive
Esterhazy, Saskatchewan
Welcome to 1115 Asquith Drive, a 4-bedroom home located just a block away from the grade 6-12 High School, making it an ideal choice for families with school-age children. Upon entering, you'll immediately appreciate the well-thought-out layout. The spacious porch leads to a charming sun patio, providing a seamless transition between indoor and outdoor living. The kitchen, while it is a bit older, boasts many unique custom touches that add both character and function to the home. This house consists of three bedrooms on the upper level and an additional fourth bedroom in the basement, offering ample space for your family's needs. With two bathrooms, morning routines become hassle-free. The fully finished basement complete with natural gas fireplace, ensures for a comfortable extra living space, and according to previous owners, this space has consistently remained dry through all wet years! One of the standout features of this property is its enchanting yard. Meticulously cared for over the years, it features lush greenery and beautiful landscaping that creates a serene atmosphere. For those with boats, RVs, or extra vehicles, there's plenty of side parking, and the pull-through garage, with doors at both the front and back, offers easy access to the yard at all times. This property presents a fantastic opportunity to own a charming home in a prime Esterhazy location. Schedule a viewing today and experience the comfort and convenience of 1115 Asquith Drive for yourself. (id:29935)

