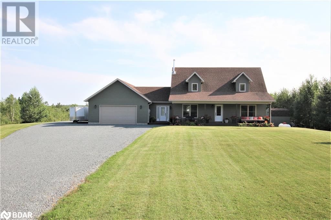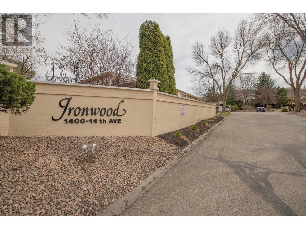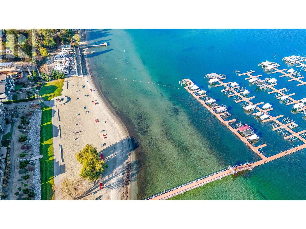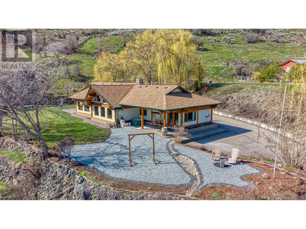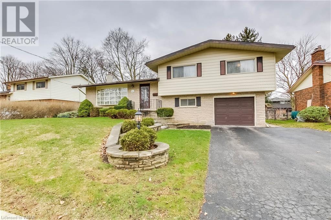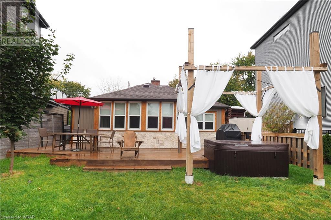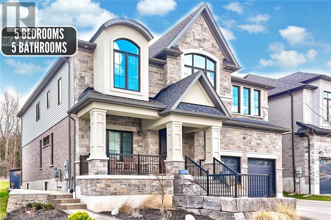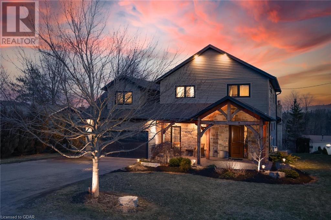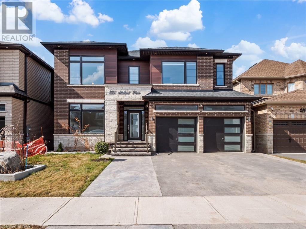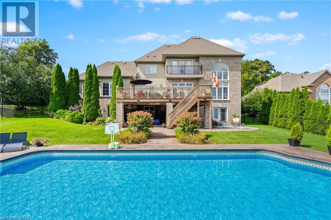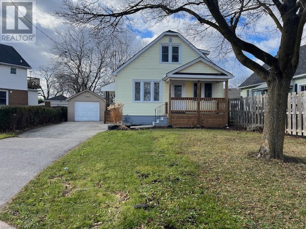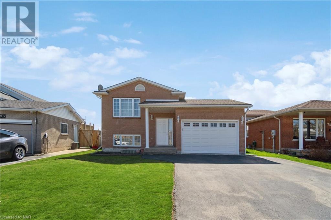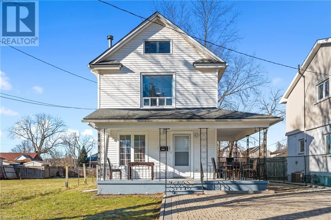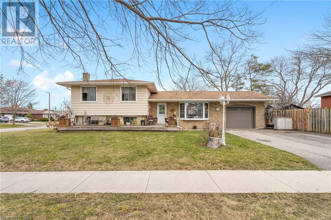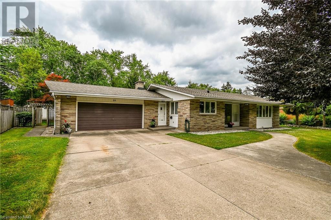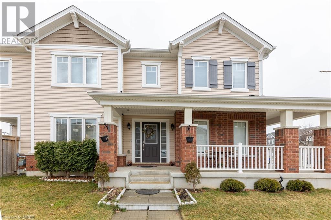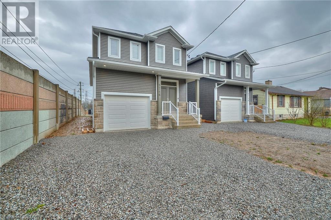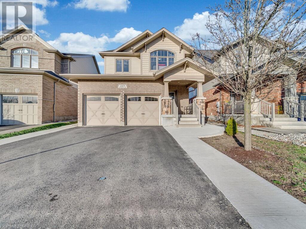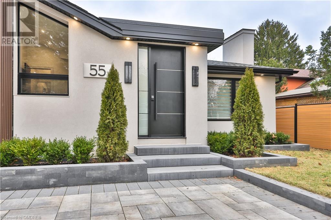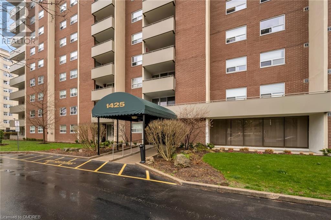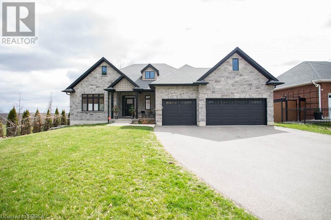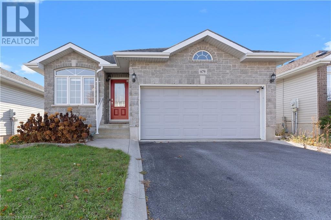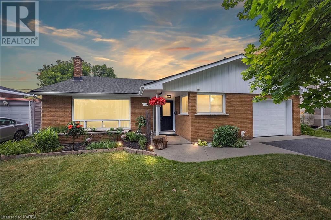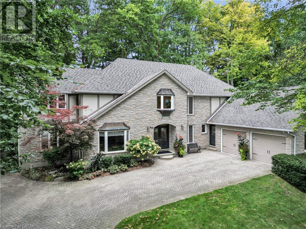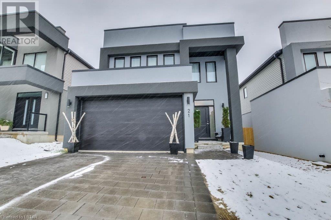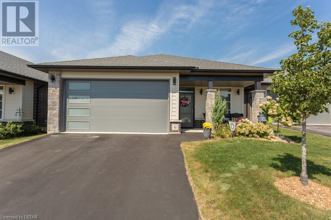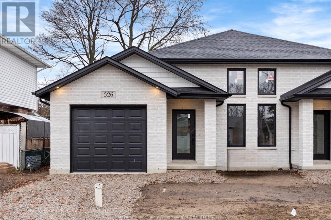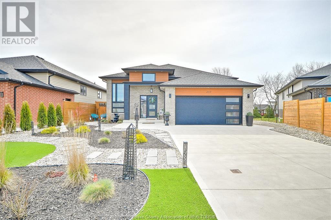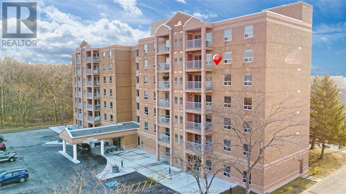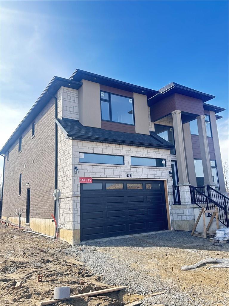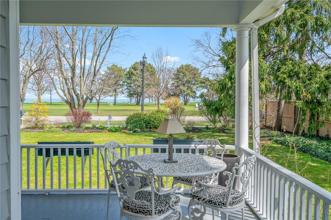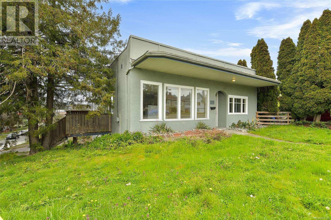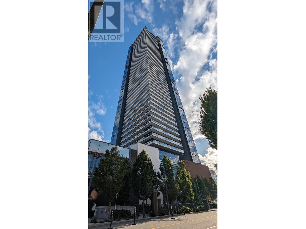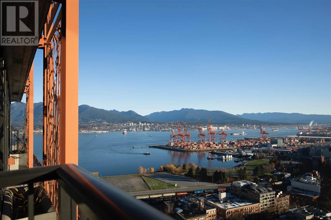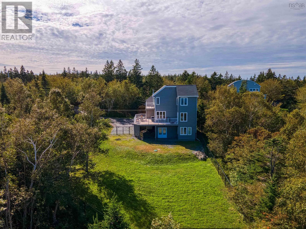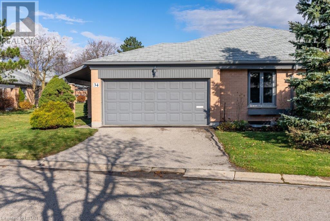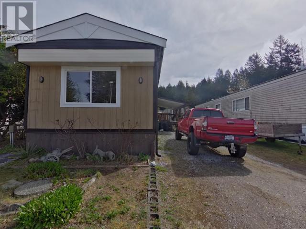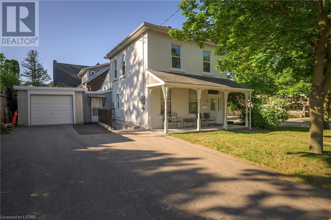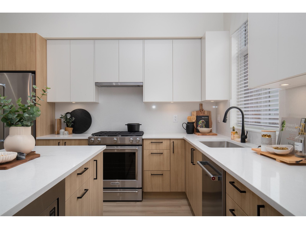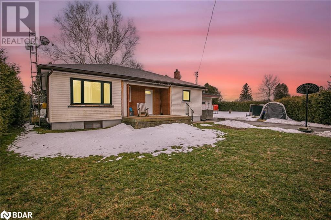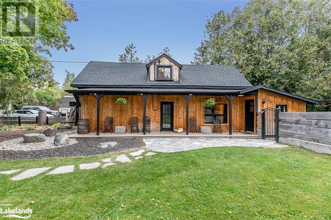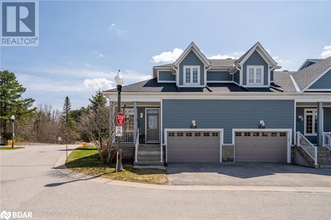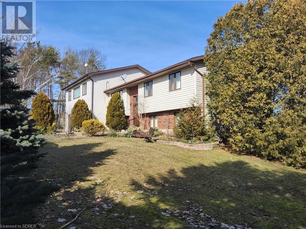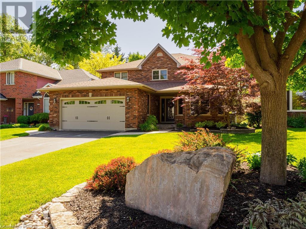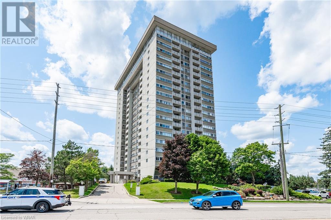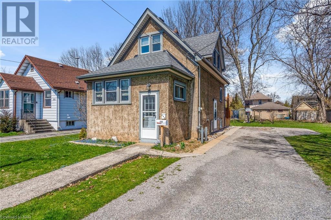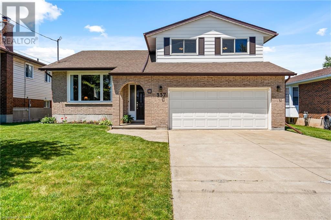620 Goodwill Drive Drive
Garson, Ontario
TURN KEY! Cape Cod Style Home with Triple Car Garage (26 x 36) on Estate Lot- 13 acres. Only 3 km from all ammenities. 10 min drive to Sudbury. This home is built with ICF Construction in the basement and main floor, making it very energy efficient and quiet. Large driveway with plenty of parking. Extra large foyer with many closets and entrance to garage. Open concept Kitchen living & dining area with a 17 foot ceiling height. Kitchen redone in 2021/2022 with many pots and pan drawers and “Fiona”quartz countertop. Upstairs you will find the bright master bedroom w/a walk-in closet, another closet & ensuite bathroom w/ linen closet. There is another large bedroom on the main floor which could be used for a master with a walk in closet. The large main floor bathroom hosts the laundry area. Downstairs you will be greeted by a large entertainment room, two more large bedrooms with large closets. A bathroom and a storage/utility area.All bathrooms remodeled in 2022. Kitchen 2021/22. Propane Furnace approx 2016. Updated water system-2023. New oversized Field Bed done in the fall of 2020. Plus so much more over the past 3 years. Situated on 13 acres. There are two ponds, one of which used to be a skating pond with the white shed as a change area. Close to ATV, Snowmobile trails. Inquiry with conservation has been done and if another garage/building wanted to be built, it was verbally approved 2-3 yrs ago, but buyers must verify and satisfy themselves. Very private setting. (id:29935)
1400 14 Avenue Unit# 13
Vernon, British Columbia
Totally Renovated!! You will be walking into a Brand New Unit. Upgrades Include; Kitchen, Flooring, Paint, Light Fixtures, Sinks, Counter Tops, and New Stove and Dishwasher. This home has a spacious Primary Bedroom with walk in closet and ensuite. Enjoy your breakfast in the kitchen nook and your summer evenings sitting under your covered patio. This unit has a 1 car garage with room for one more uncovered. The complex has plenty of visitor parking and also offers RV Parking. Take advantage of all the amenities like the pool, club house and regular organized events. Hillview Golf course which is steps away for the golfers. Close to shopping and transit. Pets welcome - One dog or cat allowed. (id:29935)
1570 Marina Way
West Kelowna, British Columbia
Step into paradise and live the true OKANAGAN LIFESTYLE at West Harbour; the ultimate resort-style, lakeside gated community. This family friendly paradise is within close proximity to schools, shopping, dining, hiking, wineries and more. School bus picks up directly from the West Harbour gate. Join the many residents and families that cruise around in their golf carts & check out the first-class amenities including: outdoor pool, hot tub, pickleball/tennis court, fitness center, clubhouse, private sandy beach/marina, & playground. Step inside the home and you'll find a bright & open concept floor plan complete w/ eat-up island, gas range, & endless views from the kitchen. Spend summer days on the large covered deck that features gas hook-up, expansive glass paneled railings, & overhead patio heater for those cooler evenings. On the lower level, you'll find 2 more bedrooms, along with a wet bar, & walk out to your own personal fenced yard with putting green. Oversized 2 car garage for all the toys, ample driveway parking for guests. West Harbour is only 6 mins from downtown Kelowna. Boat slips often available to purchase or rent for the season. Low monthly fee of $245. Prepaid 99 year lease. Pets permitted (with restrictions) No GST No spec, tax, No age restr. Call today before it's gone in time for summer! (id:29935)
6690 Goose Lake Road
Vernon, British Columbia
Incredible panoramic views from this executive style log house perched above Swan Lake. Relax on this private acreage and take it all in from the plentiful patio space, or perfectly situated fire pit area. Perfect set up for animals should you choose with 2 small fields fenced with a shelter for their comfort! Inside offers plenty of room for everyone! A chef inspired kitchen, with dual wall ovens, gas cooktop and spacious island situated just off the back patio are an entertainers dream, whether indoors or out! A stunning primary bedroom, with a private deck, huge walk in closet and 6 piece ensuite are a centre piece of this beautiful home. There are 2 other spacious bedrooms, with 2 full size bathrooms, a rec room, office and so much more! Lots of extra storage in the cold room, and plenty of room for your seasonal items in the 4ft high crawlspace! Plenty of outdoor parking, with an additional detached workshop/garden shed for bikes, lawnmower, tools etc. And ALL of this is located just 5 minutes from downtown Vernon. Be sure to view the digital brochure and check out the views! (id:29935)
404 Forest Hill Drive
Kitchener, Ontario
One owner home in prestigious Forest Hill. Ideal family home with 3 bedrooms, den, bar room and rec room making it just right for you and your kids. Unique open concept en suite/bathroom allowing both privacy and/or room for your group to get ready in the morning. Main floor large living room, eat-in kitchen , formal dining room and family room with a gas fireplace and walkout to large raised deck in treed oversized lot. Extra long attached garage accesses the rear yard as well. The house is very sound and well kept with a newer efficient hot water boiler for heating. Its just waiting for your decorating ideas to make this your home. Close to schools, shopping, library, churches, community pool, parks, the Expressway and not far from downtown. Not many homes come available in this area and this one is priced to sell. Act today on this never available before property since 1963!! (id:29935)
50 Holly Trail
Puslinch, Ontario
Pride of ownership is evident as soon as you enter this home! Completely renovated (See supplement with long list of updates!) Updates that are not just skin-deep! Including plumbing, insulation, windows, flooring (included heated tile floors in the kitchen & bathroom!) Roof, exterior siding/stone & facia soffits. Then the updates continue with new kitchen, counters, appliances, bathroom w/heater air tub. The list goes on.. But here you aren't buying just a renovated home, you are buying into a laid back lifestyle in the Puslinch Lake community, Boating access via annual pass at Mclintock's Ski school, You will love an evening in the hot tub enjoying the stars or enjoy a fire overlooking the lake from the extensively decked/landscaped front yard. This home will not disappoint! Note the wired generator transfer switch, Tesla charging station round out one complete home/cottage in one! (id:29935)
541 Bridgemill Crescent
Kitchener, Ontario
Step into the epitome of luxury living: 541 Bridgemill Crescent, in the coveted Lackner Wood neighborhood. Nestled amidst serene surroundings, this home boasts captivating curb appeal that effortlessly draws you in. With no backyard neighbor, immerse yourself in the breathtaking views of lush trails. Step inside & be greeted by the grand welcoming foyer. The 9ft ceilings grace both upper & main levels. A spacious office perfect for those working from Home or for entrepreneurship or freelance endeavors. Main level is adorned with engineered hardwood flooring. The heart of the home lies in the expansive kitchen, Revel in the walk-in pantry, high-end SS Appliances, quartz countertops, under cabinet lighting, gas stove & huge center island, while the adjacent breakfast area sets the scene for mornings. Entertain guests in the sizable dining room, where every meal becomes an occasion to remember. The living room with pot lights & Gas fireplace adorning the accent wall exudes comfort & charm. Ascend the stairs to discover a separate family room, boasting extra-high cathedral ceilings. The upper level hosts 5 bedrooms, each offering luxurious lifestyle. The master bedroom, overlooking the trails boasts a walk-in closet & 5pc bathroom. 2 bedrooms share a Jack/Jill 5pc bathroom setup, while another 2 bedrooms comes with their own private ensuite, ensuring comfort & convenience. Upstairs Laundry, adding to the ease of living. Unfinished but brimming with potential, the basement with its 9ft ceilings, rough-in for a bath offers a canvas for customization. Outside, the backyard with no backyard neighbor & its stunning views & serene ambiance, complete with a patio, gazebo & garden shed, offering the perfect retreat for relaxation & enjoyment. Conveniently located close to amenities, including highways, airports, top-notch schools & parks, this home presents an opportunity for luxury family living. Book your showing today & explore the unmatched beauty within. (id:29935)
11 Mountain Street
Halton Hills, Ontario
Welcome to this stunning one-of-a-kind home on huge ravine lot in desirable Glen Williams! A stone walk, stylish portico & gorgeous entry system welcome you into this completely re-built home that has been finished inside & out with quality, attention to detail & a designer flair. The mn level features 9’ ceilings, outstanding wide plank hrdwd flring, pot lights & gorgeous O/C layout. The ‘chef’ inspired kitchen offers a magnificent island, quartz counter, ceiling height cabinets, H/E appliances & W/O to spectacular covered deck. The adjoining dining rm with striking feature wall has plenty of space for a party-sized table making entertaining a breeze. The living room enjoys a vaulted ceiling, f/p with B/I cabinets, huge window & W/O. A large mudrm/laundry offers loads of storage & access to the garage. A 2pc completes the level. The upper level has 3 spacious bdrms – all with wide plank hrdwd, the primary with W/I closet & lux 5-pc enste. A chic 3-pc services the 2 add’l bdrms. (id:29935)
221 Midland Place Place
Welland, Ontario
221 Midland Place Welland is located among the beautiful neighborhoods of Hunters Point. This massive home has 4836 sqft of finished living space. This place is multi-generational living at its best. The main floor has a bedroom with ensuite, 4 more bedrooms upstairs with 2 more ensuites and a jack and Jill bath. Still looking for more space…how about a complete 3 bedroom in-law with 2 more baths located in the walkout basement. A large main floor kitchen includes extra wide fridge, gas stove, built-in oven/microwave, quartz, dishwasher, breakfast area and doors leading to a bbq area w/gas hook-up. The list of other items that make this the ideal family home is long…stamped concrete drive, 2 car garage, EV charge station, 2 laundries (2nd floor and in-law suite), massive dining room to seat everyone, main floor office and loads of natural light! That’s 8 bedrooms, 7 bathrooms, 2 kitchens, 2 laundries - all in a beautiful 2 storey home with walkout basement (id:29935)
71 Tanbark Road
Niagara-On-The-Lake, Ontario
Welcome to your St. Davids oasis! This high-end executive home WITH MAIN FLOOR IN-LAW SUITE boasts elegance on approx 1/2 acre. With close to 5,000 sq ft of finished living space, this residence offers a lifestyle of true opulence. As you enter, a 2-story living room welcomes you, filled with natural light through large windows. The gourmet kitchen w/spacious island flows into the formal dining room, an ideal space for gatherings. A standout feature is the MAIN FLOOR IN-LAW SUITE w/sep entrance. This self-contained living space offers a comfortable living rm, kitchen, dining area, bedroom, and a convenient 3-piece bathrm. This unique suite provides unparalleled versatility for multi-generational living or hosting guests with privacy and comfort. Upstairs, discover 3 generously sized bedrooms, incl. a luxurious primary suite with a spa-like ensuite bathroom. Each bedroom offers ample space and natural light. The finished walk-out basement adds even more to this already impressive property, featuring an additional bedroom, bathroom, as well as a spacious recreational area, wine cellar and tons of storage. This lower level is perfect for movie nights, game days, or hosting overnight guests. Outside is your backyard oasis, where you'll discover a stunning in-ground pool and pool house (2018). Spend your summers lounging by the pool, hosting barbecues, or simply enjoying the tranquility of your private retreat. For car enthusiasts, the 3-car garage provides ample space for your vehicles and storage needs. This home offers the perfect blend of functionality and luxury, with every detail carefully designed to meet the demands of modern living. In summary, this exquisite executive home in St. Davids offers a rare opportunity to experience high-end living in a serene and spacious setting. With a half-acre property, a main floor in-law/nanny suite, a beautiful backyard oasis, and countless luxurious features, this property is sure to impress. (id:29935)
5 Poplar Place
Outlook, Saskatchewan
Lake property or home, no longer torn when you have it all and only one property to maintain!! This luxury custom built home will certainly stand out from any other home with all its extras! Starting from the views of the banks of the South Saskatchewan River along enjoying the extra park behind the property to compliment the sunsets make this property unique! Upon entering this property you will immediately notice the vaulted ceilings that are covered with tongue and groove wood for a cozy and rich ambiance! The home has had extensive renovations one of them being the kitchen with stone counters, cupboards and built-in appliances that can only be appreciated from a demonstration of their features. The grand staircase at the front entrance leads to the second level that has the bedrooms separated from the rest of the home's happenings. The primary suite cannot go unnoticed as it seems as though the ensuite should be featured in a home magazine. The lower level is fully finished with a recreation room, bedroom and the 4th bathroom. The kitchen opens up to the dining room that allows for outdoor views then leads to the office with a gas fireplace, not a bad place to work from home…! The laundry and bath are on the back entrance to the attached heated double garage. One of the major renovations includes the addition of a covered patio (covered with shercom rubber covering). This unreal space is sure to keep you entertaining outside with its outdoor grilling area, TV, natural gas BBQ and fireplace. The heaters provide some added comfort on the cooler nights but you will certainly be the envy amongst friends after hosting CFL games outdoors! There are so many upgrades and not enough space to mention so call us today for more details, a video or your personal tour of this exquisite home! We have a video tour available! (id:29935)
267 Niagara Street
St. Catharines, Ontario
Welcome to this updated 1.5 story 3 bedroom 2 bathroom home nestled in the heart of prime North end St. Catharines. Whether a first time home buyer, young/established family or an investor, this home is a great opportunity for you. Features new laminate flooring throughout the main and upper levels, an updated kitchen and large windows throughout inviting a surplus of natural light. Layout of the home consists of 1 bedroom, 2-pc bathroom (ensuite), kitchen, dining & living room on the main floor, followed by 2 bedrooms, 4-pc bathroom on the second floor. Full high basement with laundry and fourth potential bedroom. Enjoy the maintenance free exterior of the home, detached garage, front wooden porch (12' by 5'2), spacious fenced backyard, and asphalt single driveway. Minutes away from QEW access and close to grocery stores, shopping, restaurants, parks, and much more! You don't want to miss out! (id:29935)
7516 Monastery Drive
Niagara Falls, Ontario
3+2 bedroom raised bungalow, nestled in presegious Mt.Carmel neighbourhood. Large living rm and dining room with gleaming hardwood floors, kitchen with sliding door to deck, overlooking well manicured lawn, 3 good size bedrooms up, all with hardwood floors, lower level completely finished with oversized rec room and gas fireplace , new floors, 4 pc bathroom, 2 extra bedrooms or office space. Lower level with updated windows , updated shingles, furnace and C/A. Enjoy Local Golf, Wineries and excellent restaurants, shopping, schools, QEW all within minutes. Whether you're seeking a peaceful retreat or a space for entertaining, this charming property is sure to exceed your expectations and create lasting memories for years to come..This Home is spotless, with lovely upgrades throughout.. (id:29935)
6579 Cleveland Avenue
Niagara Falls, Ontario
Attention Homebuyers & Investors! Location. Location. Location. Welcome home to 6579 Cleveland Avenue, a charming and beautifully maintained two-storey home situated stone's throw away from all the actions in Niagara Falls - minutes walk to casino, theater, convention center and all the tourist spots. The house boasts 4+1 bedrooms and 3 full bathrooms. Lots of updates and abundance of large windows allow natural light to flood the home creating a bright and airy atmosphere. Sitting on a big lot of 40x136 and no neighbours in front and ride side, this home offers lots of potential as an investment property or for a growing family. All furnishings are negotiable with purchase. (id:29935)
38 Idylwood Road
Welland, Ontario
FANTASTIC FAMILY HOME IN A GREAT NEIGHBOURHOOD... THIS 3 + 1 BEDROOM HOUSE HAS LOTS OF ROOM FOR A GROWING FAMILY. NEWER UPDATED KITCHEN, LIVING ROOM AND DINING ROOM ON THE MAIN FLOOR. 2ND LEVEL HAS 3 BEDROOMS AND A 4 PCE BATHROOM. THE BASEMENT HAS A SEPARATE WALK OUT WITH A REC ROOM, BEDROOM, BATHROOM WITH INLAW POTENTIAL. LOTS OF STORAGE, AND A COLD CELLAR. NICE BACK YARD FOR ENTERTAINING.... WALKING DISTANCE TO NIAGARA COLLEGE. THIS ONE WON'T LAST LONG... (id:29935)
10 Ridgewood Drive
Welland, Ontario
Welcome to 10 Ridgewood Drive in Welland. Country in the city! Just over half an acre property on a spectacular treed lot with ample privacy for personal space or entertaining. It boasts a beautiful Bolt constructed circular Inground bromine pool with newer liner (2017), enhanced by a private setting from a dramatic stone wall with lush landscaping. Picture yourself sitting on a brand-new wood deck (2023), off the dining room over looking your exclusive back yard and pool area with the sounds of wildlife. This fully finished solid brick bungalow boasts approx. 2600 sqft. of living space. 2+2-bedrooms has plenty of closet and storage space with an open concept living area on the main level that features a gas fireplace and high-quality laminate flooring, large bright windows. Corian counter tops matching the cherrywood kitchen looks over the huge 8 car concrete double driveway that will hold your RV or travel trailer leading into an oversized approx. 23’ x 24’ double car garage. Head to the lower level down a spiral staircase that leads to the large family room with gas fireplace. The basement feels bright with large windows looking out to the yard. Updated kitchenette with electric stove hook up and room for a stand up fridge. Work from home? There is an office/den waiting for your laptop or kids video game/play room. New Forced air gas furnace (Jan 2024), AC (2021). The lush expansive yard has a two-storey shed to hold all your landscaping equipment and room for the handy persons set up with a top and bottom entrance. NOW, Is this the unique property you have been looking for? (id:29935)
66 Shoreacres Drive Drive
Kitchener, Ontario
Welcome to this awesome Mattamy built home in the highly sought after area of Kitchener, offering a peaceful suburban lifestyle while being close to urban amenities. Nestled in this serene neighborhood, this charming family home offers comfort, convenience, & modern living in a coveted location. East Facing Premium Corner Lot With Double Car Garage, this property boasts a harmonious blend of contemporary design & timeless appeal. Enjoy generous living spaces including a bright & airy great room perfect for relaxation & entertainment. Renovated gourmet kitchen with granite countertops, S/S appliances, ample storage space & a pantry ideal for culinary enthusiasts. Large upstairs family room is perfect for family gatherings. Spacious finished Basement with 3 pc washroom & a Bedroom for guests makes it complete. Don't miss this opportunity to make this beautiful property your new home ! Schedule a showing today. (id:29935)
5746 Murray Street
Niagara Falls, Ontario
Hear the roar of the falls from your front porch! Welcome to 5746 Murray Street, a gorgeous custom built home close to all of the major attractions while being tucked away at the end of a quiet street with no through traffic. With an extra 1 bedroom basement in-law with a second kitchen and a separate entrance, this home has endless possibilities! As soon as you walk in you will be impressed by the tasteful finishes including wide plank engineered hardwood, a gorgeous kitchen with quartz countertops and a large island. The living room is open to the kitchen and boasts a cozy gas fireplace, as well as sliding doors leading out to a wooden deck. Upstairs is a well-appointed primary suite with a spacious walk-in closet and ensuite bathroom. Two more well sized bedrooms grace this floor, as well as a family bathroom. There is also a large laundry room with a folding counter on this floor, which is very convenient. The basement features an entirely separate unit with its own entrance at the side of the house. This unit has a kitchen, living room, one bedroom and a 3-piece bathroom, as well as an area for laundry hookups. This home is a great opportunity for the savvy investor, a large family or someone who can appreciate the close proximity to beautiful Niagara Falls! (id:29935)
269 Goodwin Drive
Guelph, Ontario
Beautiful Upgraded Double Car Garage Detached 2 Storey House built in 2013 which is located South of Guelph. Main Floor has: - huge open concept kitchen with Breakfast bar and island - lots of cabinets - stainless steel appliances - huge living room with Hardwood Flooring and Fireplace - Sliders from the dining room lead out to a private deck - fully fenced backyard with a garden shed - 2 piece bathroom Second Floor has: - 3 decent sized bedrooms - master bedroom has ensuite bathroom with Jacuzzi tub and walk in closets - Another 4-pce bathroom Basement has: - finished basement offers living space with an open concept recreation room - Gas Fireplace , large Windows and additional storage - 4-pce bathroom The house is surrounded by nature, School, Library, Shopping, Restaurant and Rec.Centre. Don't miss your chance to this amazing house!! (id:29935)
55 West 22nd Street
Hamilton, Ontario
Welcome to this meticulously designed residence, spanning 2900 square feet and featuring 6 bedrooms and 5 bathrooms. Upon entry, you're greeted by a stylish foyer adorned with porcelain tiles and quartz countertops, setting the stage for the elegant ambiance that permeates throughout. The open-concept living space offers a seamless flow between the living room, kitchen, and dining area, characterized by chevron white oak hardwood flooring and vaulted ceilings that exude grandeur. The kitchen is a chef's dream, boasting quartz countertops, European walnut custom cabinetry, and high-end appliances including a Samsung All Around Cooling fridge and Fisher and Paykel coffee and espresso machine. The living room provides a cozy retreat with a Valor Electric fireplace surrounded by rift-cut white oak and built-in smoked glass shelving, while large windows with silhouette blinds bathe the space in natural light. The primary bedroom is a sanctuary of luxury, featuring chevron white oak flooring, vaulted ceilings, and a Napoleon electric fireplace with a white oak wood surround. The ensuite bathroom is a spa-like oasis, complete with double fogless in-lit LED mirrors and a glass-surround shower. The lower level of the house offers additional living space with vinyl flooring and LED pot lights, along with a fully equipped kitchen boasting quartz countertops. Bedrooms on this level are generously sized and feature custom built-in closets. Outside, the blend of stucco and composite teak exterior paneling, along with professionally landscaped yards, add to the property's allure. With ample parking for up to 8 vehicles and an oversized wooden deck for outdoor entertainment, this home seamlessly blends luxury with functionality. Every detail has been carefully considered to ensure your utmost comfort and enjoyment in this stunning property. (id:29935)
1425 Ghent Avenue Unit# 205
Burlington, Ontario
Bright and spacious 2 bedroom plus a large den condo with Southern Exposure located close to Downtown Burlington, minutes to the lake, restaurants, bars, boutiques, shopping, GO Train and highways. Large den could be used as a bedroom. Two sizeable bedrooms with ample closet space, even a two piece ensuite bathroom. A generous dining area perfect for your dining room sets. A bright living room makes for enjoyable entertaining. The kitchen has a perfect little breakfast nook, access to the balcony, plenty of cupboard space with a brand new stainless steel stove. Enjoy plenty of sunshine during your outdoor time on your South facing balcony. Complete with in-suite laundry and storage for our family's convenience. Includes two underground parking spaces directly across from the elevators. Building amenities include a party room, a hobby room, an exercise room and an outdoor pool. (id:29935)
290 Mount Pleasant Road
Brantford, Ontario
Welcome to 290 Mount Pleasant Road, an executive, custom-built bungalow with high end finishes & attention to detail sitting on just under half an acre (0.458 acres). This home offers 3 bedrooms, 3 bathrooms, a triple car garage and walk-out basement. With views of the Grand River and close to schools, trails and parks. The foyer opens to reveal a neutral colour palette & hardwood flooring that cascades throughout the main floor. The dining room and living room have 10’ tray ceilings with crown moulding & LED pot lights throughout the home are the small details that prospective buyers are looking for. An elegant formal dining room is perfectly placed at the front of the home with a large window cascading in pools of natural light. Open concept to this space is an immense great room with a natural gas fireplace and surrounding built-ins creating the perfect ambiance. Look at this custom kitchen, it's spectacular! Offering upgraded kitchen cabinetry, quartz countertops and Kitchen-Aid stainless-steel appliances. Sliding doors lead from the dinette space to the outdoor composite deck with glass railings overlooking the Grand River. The primary bedroom offers double closets, a 5-piece ensuite and a door to the composite deck. The main level is complete with 2-additional bedrooms, a 4-piece bathroom and laundry room with loads of storage, sink and folding table. The walk-out basement is ready for your personal touches to be finished, with a completed 3-piece bathroom and lots of storage. The electrical has been updated to 200amp service. Check out the feature sheet for more information! (id:29935)
679 Melrose Street
Kingston, Ontario
Welcome to 679 Melrose Street. This property is ideally located close to everything Kingston has to offer. At your fingertips are all the west-end amenities, schools, trails, parks and shopping plus it’s only a 10-minute drive to downtown Kingston and Queens University. The home itself sits on a beautiful lot that backs onto greenspace. Entering the home, you will be greeted by gleaming hardwood and tile floors and big bright windows. As you walk through the home you will find a formal sitting room, followed by an updated open concept kitchen with stone counter tops, new backsplash, stainless steel appliances and plenty of cabinet space. The dining area has ample space for a quiet meal or lavish dinner parties. Through to the family room which offers a gas fire place, ample sitting area, stunning views and access to the two-tiered composite deck. The main floor laundry is located off the kitchen next to the inside access from the two-car garage. Next you will find two good size bedrooms and the 4-piece main bathroom. The primary bedroom features picturesque views, a 3-piece ensuite and a walk-in closet. Find your way to the walk-out basement and you will be greeted by a massive rec. room, large bedroom, updated 3-piece bathroom, full kitchen with stone counter tops and laundry plus plenty of storage. The basement is set up perfectly as either an in-law suite or as part of the overall package the home offers. Walking out onto the deck you will be greeted by beautiful greenspace and a sparkling in-ground pool. This property has been well cared for and is ready for a new family. Metal roof singles (2017) (id:29935)
118 Smithfield Crescent
Kingston, Ontario
Welcome to this lovely family home nestled in the one of the most sought-after neighborhoods in Kingston. This picturesque all-brick bungalow is surrounded by mature trees and offers proximity to a host of amenities. Walking distance to schools, shops, and restaurants, and minutes’ drive to downtown, Lake Ontario, Queens, and St. Lawrence. It is right on the main bus route of Kingston with bus stops nearby for your convenience. The Rideau Trails and neighborhood park are on the doorstep and provide a wonderful place for kids and dogs to play. This unique well-maintained house is a rare find. It is carpet free and has large windows for an abundance of natural light. The custom-designed kitchen brims with tons of storage and a breakfast room for morning coffee. The dining area creates a welcoming atmosphere for entertaining and gathering with friends. The upper-level boasts its original hard-wood floor, master bedroom with a walk-in closet, as well as a bathroom equipped with a Jacuzzi bathtub. Descend to the lower level to discover a recreational room or study, a bedroom, bathroom, and laundry room, which connect to a separate entry and offer a potential for rental income or in-law suite. The home has been upgraded with high-capacity electric panel of 200A and wired with security systems. The vast crawl space waterproof project comes with a lifetime warranty. A high-end Lennox AC and Furnace were installed in 2019 featuring Allergen Defender that monitors the air quality and automatically purifies the indoor air with MERV11filter. The temperature can be controlled with smart phones in addition to the advanced thermometer that visualizes the outdoor weather moment by moment. Water heater was replaced in 2020, and attic insulation done in 2021. Book your personal viewing today! (id:29935)
48 Pheasant Trail
Kilworth, Ontario
Nestled within Kilworth's highly sought-after community, 48 Pheasant Trail offers a serene retreat at the end of a quiet cul-de-sac, enveloped by the beauty of mature trees and a park-like ambiance. This meticulously maintained home has been thoughtfully updated over time, boasting an inviting floor plan and a soothing neutral color scheme that seamlessly harmonizes with its natural setting. Upon arrival, a grand foyer welcomes you with a gracefully curved staircase bathed in natural light streaming through large windows. The heart of the home, the eat-in kitchen, features sleek hard surface counters and offers a view of the sunken family room adorned with a cozy gas fireplace. Updates like engineered hardwood flooring grace the main level, which also includes a formal dining room, living room/den, and a unique indoor hot tub room with views of the private rear yard. Upstairs, the primary retreat boasts a Juliette balcony overlooking the lush yard, along with a recently renovated spa ensuite with heated floors. Three additional spacious bedrooms complete the upper level. The finished basement offers a generous open rec room and ample storage space. The highlight of this property is its private backyard, transformed into an oasis with water features, tiered stone patios, and a fire table. This haven is a paradise for nature enthusiasts. With convenient indoor storage access behind the garage, it maintains the serenity of the landscape. In essence, 48 Pheasant Trail seamlessly blends modern comfort with natural beauty, offering not just a home but a lifestyle enriched by its surroundings. (id:29935)
1820 Canvas Way Unit# 21
London, Ontario
2021 built new home, located in prestigious North London, Fantastic neighbourhood, close to all amenities, Stoneycreek Community Center, YMCA, Library, Masonville Mall, Local shopping Plaza, UWO & University Hospital. This 2-storey, 3 bedroom 2.5 bathroom detached freehold home has been designed with high-end modern style features. Great layout with a lot of efficient space. Relax and enjoy the open concept great room, kitchen with pantry and dining area. Many upgraded features from the quality engineered hardwood & ceramic flooring in wet area, and stainless steel appliances. The second floor has a large Primary bedroom with luxurious Ensuite and a large walk-in closet. There are two other generous sized bedrooms with large closet and another full bedroom. Unspoiled basement is to fulfill your dream. Attached 2 car garage, fenced back yard. 24 hour notice for all viewings. (id:29935)
10 Mcpherson Court Unit# 6
St. Thomas, Ontario
Executive condo on the north end of St. Thomas. Easy access to Highway 3, 401,402, London and Port Stanley. Situated on a stunning ravine lot. This small condominium complex features modern-style freehold units. This immaculate bungalow has no-step entrance for easy access with walkers or wheelchairs. A separate 100 amps in the garage for a EV. A super functional layout with 2+1 bedrooms with an office and 3 full baths. Open-concept kitchen, dining, and living room area. The kitchen has upgraded cabinetry, a large Island with granite countertops, walk-in pantry. Laminate flooring throughout the main floor living area and focal gas fireplace. The master bedroom has views of the ravine, a spacious walk-in closet, and a large ensuite bathroom with plenty of storage and a walk-in tiled shower. A beautiful main floor laundry/mudroom off the garage. The dining area exits onto a covered deck and lower patio with beautiful views of the ravine lot. The basement is fully finished with a large rec room, den and additional bedroom with egress window plus plenty of additional storage space. All appliances included. Loads of natural light, a quiet area and so much more! (id:29935)
316 Huron
Lasalle, Ontario
ROYAL OAK LUXURY BUILDERS LIMITED IS PROUD TO PRESENT THIS RAISED RANCH TOWNHOME LOCATED IN AN EXCELLENT LASALLE LOCATION. THIS HOME IS FINISHED UP AND DOWN AND FEATURES 2 BEDROOMS, UP AND TWO IN LOWER LEVEL, 3 FULL BATHS, FULLY FINISHED BASEMENT WITH SEPERATE KITCHEN AND LAUNDRY, GRANITE COUNTERS, AND A GRADE ENTRANCE AND ATTACHED GARAGE. (id:29935)
257 Robinson
Essex, Ontario
YOU CAN OWN THIS ABSOLUTELY SPECTACULAR PROPERTY LOCATED IN THE HEART OF ESSEX AND SITUATED ON THE BACK OF A CUL-DE-SAC WITH AN EIGHTH OF AN ACRE OF LAND! COMPLETE WITH ALL OF THE CITY AMENITIES AND YET COMES WITH THE FEELING OF LIVING IN THE COUNTY. THIS CAN'T BE BEAT. PROFESSIONALLY LANDSCAPED ASTROTURF FRONT LAWN THAT LEAVES NO WORK TO DO WITH THE RESEMBLANCE OF A EXECUTIVE MINI GOLF COURSE. NO MAINTENANCE ALL YEAR ROUND. SPACIOUS OPEN CONCEPT LIVING WITH PLENTY OF NATURAL LIGHT THAT BOAST A GORGEOUS KITCHEN, LARGE ISLAND WITH GARBERATOR AND STAINLESS STEEL APPLIANCES LEADING TO A 2 TIER DECK COMPLETE WITH GAZEBOS AND PRIVATE ACCESS TO HOT TUB OFF MASTER BEDROOM. THIS HOME IS JUST WAITING FOR YOUR ARRIVAL. OPEN HOUSE SUNDAY APRIL 14 2 - 4PM. (id:29935)
3915 Southwinds Unit# 602
Windsor, Ontario
Enjoy the sunrise from your balcony overlooking North East views in the most desirable Southwinds condo building. Complete with underground parking this 2 bdrm + Office and 2 bath unit is nestled on the 6th floor boasting many upgrades including: newer vinyl plank flooring, updated kitchen, crown molding throughout, custom built in cabinetry featuring a slide in and out kitchen table with additional leaf sections for the whole family. Furnace has been recently serviced with a new heat exchanger. This building has extensive amenities including: heated storage locker, community card and party rooms, exercise room, shuffle board, pool tables, and a workshop to maintain all your hobbies. This 55+ Life Lease condo community is ready to welcome you to your new home! Note that a 2% administration fee of the purchase price will be paid on closing to Class III by the purchaser. Monthly maintenance fee: $574 (id:29935)
439 Klein Circle
Ancaster, Ontario
BRAND NEW HOME UNDER CONSTRUCTION IN ANCASTER MEADOWLANDS BY SCARLETT HOMES, LOADED WITH OVER $300K IN UPGRADES. INTERIOR SELECTIONS STILL AVAILABLE. PREMIUM LOT BACKING ONTO REDEEMER COLLEGE. 4 month closing: UPGRADES INCLUDE: -10'0" main floor ceiling and 8'6" raised basement -Wall unit in family room w/fireplace setup for 82" television -Second staircase to basement -Hutch area in the kitchen with glass doors and wine rack -Granite/quartz throughout -Engineered hardwood throughout main and second floor -Finished basement lower landing -30+ potlights and exterior coach lamps (id:29935)
368 Queen Street
Niagara-On-The-Lake, Ontario
LOOK NO FURTHER! Live the ultimate Niagara-On-The-Lake lifestyle in this PRIME LOCATION, residing in this charming Edwardian Residence (Circa 1906) Complete w/ wrap-around porch & spectacular water views across the NOTL Golf Course & Lake Ontario. Walk to world class theatre, restaurants, boutiques, and more. This spacious home filled w/ character & periodic details has been lovingly cared for & updated. The main flr is perfect for entertaining or relaxing. This flr includes elegant living rm, spacious formal dining rm, home office, den/library, gourmet kitchen w/ large island & eat-in area. Two fireplaces, laundry rm & guest bath complete this flr. Notice the original staircase as you enter the upper level. Here you will find a large primary bedrm suite w/ water views, 3 generous closets & ensuite. There are 2 addtnl bedrms & full bath on this floor. BONUS SPACE is a coach house w/ kitchenette & 3-pc bath, currently used as an artist’s studio. So many possibilities for this space. 2 Addntl outbuilding/sheds for storage.The gardens are full of vibrant greenery, plants, trees & shrubs creating an inviting atmosphere, including a pond w/ flowing waterfall & outdoor dining space. The long driveway provides ample parking leads to the rear yard, covered bk porch & addtnl entrance to the home. Many upgrades in the recent years listed on the feature sheet attached. Just imagine those lazy summer days enjoying a cool beverage watching the world go by in your own private retreat. (id:29935)
232 Burnside Rd W
Saanich, British Columbia
In town home with loads of potential at a fantastic price, ready for updating and priced accordingly. Opportunity here to build equity through improvement and renovation while being situated near shopping, schools, parks and downtown in just minutes. 2 bedroom main with 9-foot coved ceilings and access to the fully fenced yard. Adjoining bachelor suite has been recently refreshed with new flooring. Full basement which was once a full suite, separately metered and ready for your expansion ideas. Common laundry. Corner lot with off-street driveway. (id:29935)
5709 4510 Halifax Way
Burnaby, British Columbia
Amazing Brentwood Tower One by Shape Properties with Breathtaking Views!!! The new central hub of Burnaby. Spacious 733 sf 2Br 2 bath on 57th floor with gorgeous mountain views (won't be obstructed by the future phases of development ) plus huge 125 sf patio!! Amenities include rec room with pool table, excellent fitness room with state of the art equipment. Food, restaurants, shopping and recreation all around and Brentwood SkyTrain/transit at your doorstep. Includes 1 parking and 1 storage locker. For showings please allow 48 hours notice. Text listing realtor only. (id:29935)
3505 128 W Cordova Street
Vancouver, British Columbia
Welcome home to prestigious Woodwards, situated in historic Gastown. Living 35 floors up offers you an array of views - take in the sunrise as you enjoy a morning cup of coffee, looking out toward the snow-capped mountains, over the beautiful waters of Burrard Inlet, and all of the activity at the Port of Vancouver. Inside you will enjoy the open and thoughtful layout of a home purposefully designed for the pleasure of the most discerning buyer. Tastefully appointed with newer floors, quartz countertops, an exposed concrete ceiling, and premium stainless-steel appliances, you will be more than comfortable living and working here. Club W is beckoning you with its state-of-the-art gym, rooftop hot tub and barbecue area, billiards room and more. Call today for a private viewing. (id:29935)
314 Ketch Harbour Road
Halifax, Nova Scotia
Tranquility, privacy, stunning sea views all within an easy commute to downtown Halifax await at 314 Ketch Harbour Road! This unique property on just a hair shy of one acre has a lot to love with 3 bedrooms and 2.5 baths spread over three levels. Upon entering and heading up to the main floor the open concept living/dining and kitchen are drenched in natural light and offering sea views from every window. The beautiful, updated kitchen has expansive granite countertops, stainless steel appliances and huge island with a skylight right overhead for lovely natural light. It?s perfect for entertaining or staying in and preparing a gourmet meal. Out the patio doors is a huge wrap around deck that makes you imagine sitting and sipping a glass of wine at a fire table as the stars appear over the Atlantic. This level is rounded out with a half bath and main floor pantry/laundry. Upstairs, the best part! The entire upper level is a primary bedroom to envy, with not one, two but THREE closets for your wardrobe. The primary bathroom has been perfectly updated with a tiled shower, double sink, and soaker tub (of course facing the views). The bedroom even has a private balcony for those perfect morning coffees with a view. The lower-level features 2 bedrooms plus a recroom with walk out to the FULLY fenced backyard. Dog person? This is paradise; open the door and let them run in their own sanctuary. This level also has a very modern fully renovated bathroom with walk in shower. So, what?s new besides all the cosmetic upgrades? All new plumbing from furnace to baseboards, updated light fixtures, roof (2018), fresh paint and oil tank, just move in and enjoy. Outside there is also a 11.5X24 Old Hickory wired shed with SO much potential for storage but also a workshop, and generous paved driveway. There?s so much to love here don?t let this one sail by. (id:29935)
50 Fiddlers Green Road Unit# 34
London, Ontario
Just move in and enjoy this totally renovated condo in one of the most sought-after condo corporations in London. This is one of the largest floor plans, 1587 sq ft on the main floor. It has been totally renovated. The kitchen features a huge island ideal for entertaining, new appliances, and loads of cupboards. Large dining/living room with wood fireplace for cozy winter nights. The main floor office/den is ideal for anyone who works from home or just wants a private space. The master bedroom has a large walk-in closet that could be turned into main floor laundry. The updated ensuite is sure to please. The second bedroom makes a great guest room and is directly across from the main bathroom. The unfinished basement has 2 egress windows so could be 2 more legal bedrooms if needed. The lovely courtyard is great for relaxing in the summer. Large 2 car garage with inside entry. This is a lovely condo and close to Remark, Shopper’s Drug Mart, The Super Store and many more shops. Close to Springbank Park and Sifton Bog. Don’t miss this opportunity to live in one of the best condo complexes in the city. (id:29935)
47-6271 Mcandrew Ave
Powell River, British Columbia
Virtually a new mobile home with the upgrades put in. 960 sq ft 2 bed, 2 bath totally re done mobile with a great covered deck. All new flooring, inside paneling, windows, vanities, toilets, heat pump, furnace, roof structure and 35-year shingles, gutters, electrical and led light fixtures. Move in and don't worry about anything. Call today to book your viewing. (id:29935)
175 Sydenham Street
London, Ontario
Recently updated 4 bedroom 2 storey home located in a prime DOWNTOWN location! ATTENTION INVESTORS - Turn-key investment! Amazing location just seconds to Richmond row by foot and major bus routes direct to St Josephs and Western University. Large family room and dining room, 4 piece bathroom, and 2 spacious bedrooms on main. Master bedroom and a fourth bedroom on the second floor, as well as another 4 piece bathroom. Many updates throughout the years. Large window mouldings, high baseboards, hardwood flooring, 10 foot ceilings on main and more. Single car attached garage would be great for a workshop or storage, double wide asphalt driveway, large front porch and side yard with deck. Don't miss this opportunity to live in the core of the city! (id:29935)
38 7640 197 Street
Langley, British Columbia
Introducing NEWBURY a collection of 3 and 4 bedroom townhomes which offer a modern twist on traditional townhome living. Spanning three levels, this home boasts a generous second-level living area with an expansive patio, seamlessly blending indoor and outdoor space. The third level hosts three bedrooms and two bathrooms, offering both comfort and privacy. On the lower level there is a fourth bedroom as well as a side by side garage with two entryways. Discover the perfect harmony of modern design and classic comforts in our Newbury townhomes by Zenterra. OPEN BY APPOINTMENT ONLY (id:29935)
1505 Sideroad 15 & 16 E
Oro-Medonte, Ontario
Welcome to 1505 15/16 Side road in the beautiful rural surroundings of Oro-Medonte. With 200amp main service and a 100 amp pony panel, this property offers endless possibilities and is situated on a large lot with stunning views of the neighbouring farmer's fields. Just steps away from East Oro Elementary School, this property is ideal for the first-time homebuyers or a young family. With many updates, including a newer furnace and hot water tank, this gem is just waiting for your finishing touches. This property is being sold 'as is' and 'where is.' The seller makes no representations or warranties regarding the condition of the property. (id:29935)
59 Hickory Street
Collingwood, Ontario
Charming 1.5 story home on a full town lot in the heart of Collingwood. With the beautiful matured trees you wouldn't know you are so conveniently located close to many amenities. Thoughtful creative touches throughout this 2 bedroom, 1.5 bathroom home. On the main floor you have original hardwood flooring, a kitchen ready for you to make your own, a renovated 3 pc bathroom, a full dining room and living room with 100 year-old reclaimed hemlock barn board. Featuring custom hand-made wood and industrial designs throughout. Upstairs holds both bedrooms, a 2pc bathroom and laundry. On the exterior, you have a new roof (2023), a cozy covered porch and a shed great for storage or as a workshop. A fully fenced back yard creates a private oasis right in town. There is potential with this lot for an addition or garage, or apply for a severance at the buyers due diligence. Walking distance to many amenities including restaurants, shopping, trails, and the shores of Georgian Bay! Only a short drive to the escarpment for ski hills, hiking, biking and more! (id:29935)
57 High Vista Drive
Oro-Medonte, Ontario
Explore the epitome of built-in fun at 57 High Vista in the heart of Horseshoe Valley. This inviting end unit townhome boasts over 2300 square feet of beautifully finished living space, featuring three well-appointed bedrooms and three bathrooms, designed to comfortably accommodate and entertain both family and friends. The home is laid out with an open-plan concept, maximizing both space and light. It includes a spacious great room with soaring vaulted ceilings and easy access to a rear deck. From here, enjoy stunning views of the nearby ski slopes at Heights Ski and Country Club, adding a picturesque backdrop to your living experience. Perfect for outdoor enthusiasts, this home offers unparalleled access to a range of recreational activities. Whether you enjoy biking, hiking, golfing, downhill skiing, or Nordic skiing, the necessary trails and facilities are just steps from your doorstep. Additionally, the new clubhouse at the Heights adds a luxurious touch to the neighborhood, providing a central gathering space for community events and family outings. The home's location is not only ideal for leisure but also practical for families planning to stay long-term. A new elementary school and community center are under construction approximately 1.5 kilometers away. Whether you're looking for a cherished family getaway or a permanent residence to raise a family, 57 High Vista offers convenience and community in a beautiful neighborhood setting. Enjoy the benefits of a lifestyle where everything you need is built right in. (id:29935)
16 Hilltop Dr
Port Ryerse, Ontario
Nestled within the idyllic village of Port Ryerse, just moments away from the sandy shores of Lake Erie, this exquisite coastal community home offers a quintessential blend of comfort, convenience, and charm. Embrace a lifestyle of leisure with proximity to beachside adventures, fishing excursions, and the bustling towns of Port Dover and Simcoe. It offers 3 Bedrooms, and 2 Bathrooms. Step into luxury as you enter the foyer, where the custom-built kitchen beckons with its elegant design and modern amenities. With ample counter space, sleek cabinetry, with all appliances included, this culinary haven is sure to delight even the most discerning chefs. Entertain with ease in the expansive 29-foot by 29-foot living room, where natural light pours in through large windows, illuminating the spacious interior. Host intimate gatherings in the separate dining room, adorned with elegant finishes and views of the lush gardens. Retreat to the tranquility of the master suite, complete with a windows overlooking the east gardens with serene views of the surrounding landscape. Two additional bedrooms offer comfortable accommodations for family or guests, while a second 3 piece bathroom ensures convenience for all. Descend to the lower level to discover a versatile rec room, perfect for movie nights, game days, or quiet relaxation. Outside, a sprawling backyard awaits, adorned with beautiful gardens, a peaceful fish pond, and open country fields stretching beyond the horizon. Car enthusiasts and hobbyists will appreciate the oversized garage/workshop, providing ample space for storage, projects, or tinkering. With easy access to outdoor adventures, including fishing, boating, and beachcombing, this home offers the perfect blend of tranquility and convenience. Escape to your own seaside sanctuary in Port Ryerse, where every day feels like a vacation. Schedule your private showing today and experience the coastal lifestyle you've always dreamed of. (id:29935)
62 Lee Avenue
Simcoe, Ontario
Welcome to this beautiful custom built family home nestled in a quiet, mature neighborhood. With its welcoming curb appeal, spacious floor plan and many upgraded finishes, this home promises something for everyone. The home boasts approx. 3800 sq. ft. finished area with 2550 above grade. Enter into a large foyer with heated tile flooring and a picturesque curved staircase. The main floor offers a formal living and dining room and large eat-in kitchen, a chef's dream with quartz countertops, dual electric gas stove, pot filler faucet above stove, custom cabinetry, heated floor, large island with prep sink and built in bar. Directly off the kitchen is a sunken family room with built in cabinets surrounding a gas fireplace. To finish off the main floor there is a 2 pc. bath and main floor laundry with built in cabinets and large customized closet. The second level has 4 good sized bedrooms, a 4 pc bath and ensuite. The primary suite was recently renovated and has a walk-in closet with built in cabinets, corner fireplace and luxurious spa like bathroom complete with double sinks, vanity table and walk in shower. The basement level is fully finished and has a large rec room with gas fireplace, wet bar, 3 pc bath, 2 additional rooms potential for home office, playroom, home gym - whatever you choose, a storage room and utility room. The double car garage has overhead storage and Racedeck flooring. The yard is professionally landscaped and the backyard oasis is where you'll spend your time relaxing and entertaining. The stunning outdoor living space has an outdoor kitchen, BBQ, sink and bar fridge, ample seating for entertaining. Take a few steps down to the lounge area with outdoor gas fireplace, ceiling fan, outdoor speakers covered by a 16’ x 20’ gazebo- you will never want to leave. This home combines style, comfort, and functionality – you must see it in person to appreciate all the details! Book your appointment today! (id:29935)
375 King Street N Unit# 207
Waterloo, Ontario
**OPEN HOUSE** Sunday, April 14th at 1:00-3:00 PM. This fully renovated two-bedroom condo unit on the second floor offers a picturesque northern view of trees. Conveniently located near the main entrance, it eliminates the need for the elevator, ensuring easy access. The unit boasts high-quality flooring, a stylish two-tone kitchen with upgraded countertops, backsplash, and new appliances. Custom-built closets provide excellent storage organization, while upgraded décor light switches and numerous spotlights enhance the overall lighting. The new 4-piece bathroom features beautiful porcelain tiles. Step outside and enjoy a private balcony off the living room. Additional amenities include ensuite laundry, covering all your essential needs. Condo fees cover all utilities, including heat, air conditioning, hydro, and water. The property comes with one underground parking space and a storage locker for added convenience. Building amenities include an indoor pool, gym, woodworking shop, library, games room, and party room. The location is incredibly convenient, situated near Waterloo/Laurier University, Conestoga Mall, uptown Waterloo, the expressway, restaurants, and light rail and transit. Don't miss out on this beautifully upgraded condo. (id:29935)
149 Princess Street
Port Colborne, Ontario
You are going to love the location of this 1 1/2 storey detached home walking distance to thriving downtown Port Colborne. Enjoy strolls along the historic Welland Canal or wander into one of Port Colborne many eateries and unique boutiques. The home is set up with 2 bedrooms and main bath in the upper level. The main floor has a working kitchen, separate dining room with glass doors to the rear deck over-looking the huge yard. The sun room can be set up as the 3rd bedroom. Full basement with laundry area and plenty of room for storage. (id:29935)
337 Barrick Road
Port Colborne, Ontario
Get your family, pack your bags and check out this well cared for spacious family home in desirable North Port Colborne. Enjoy quiet adult time in the separate living room and formal dining room while the kids enjoy a bit more relaxation enjoying game night in the dinette with easy access to the snacks and the big screen tv in the main floor family room with a gas fireplace and glass doors to the rear yard. A main floor powder room and laundry complete this level. Upstairs there is room for everyone and everything with 3 bedrooms-all with double sized closets and a complimentary door to the main bath from the primary bedroom. The lower level is ready for you to create extra play space or bedrooms for the older kids. Interior access from the attached double garage with auto opener gives you piece of the mind. Minutes to beaches, multiple golf courses, the Friendship Trail, and the unique shops and eateries of beautiful Port Colborne. Immediate possession available! (id:29935)

