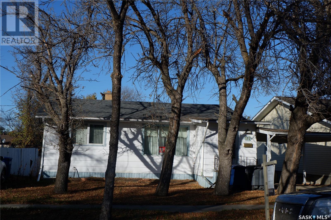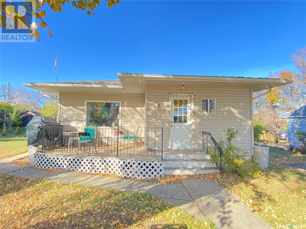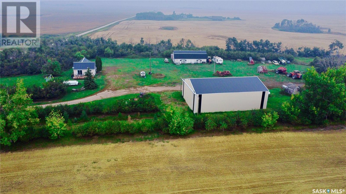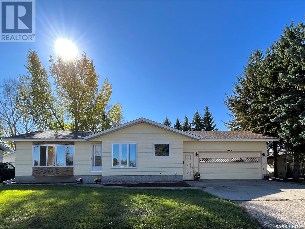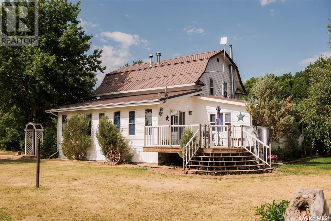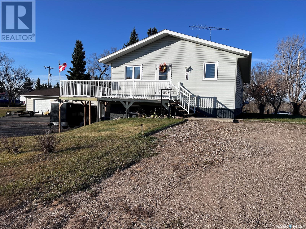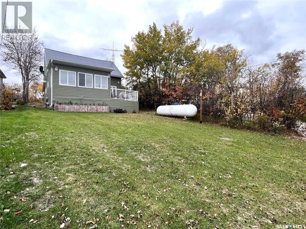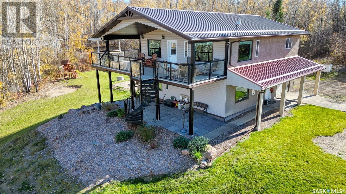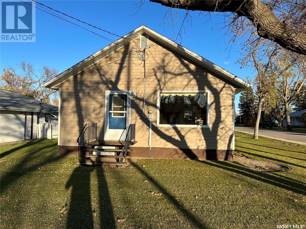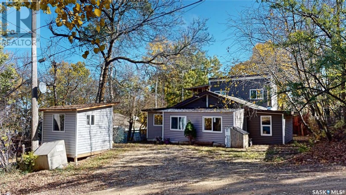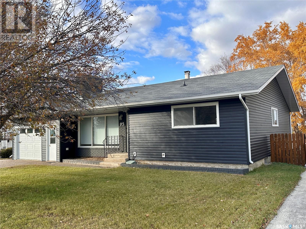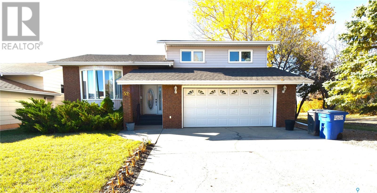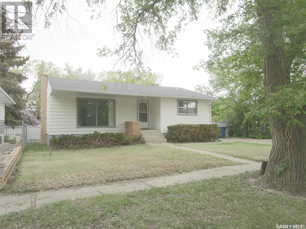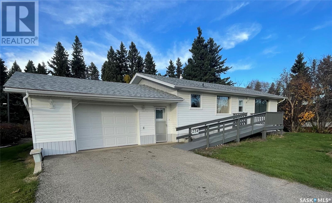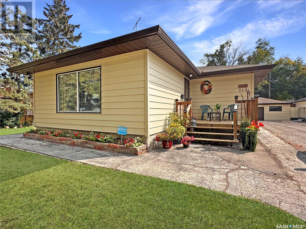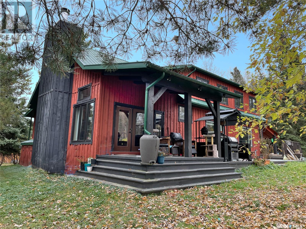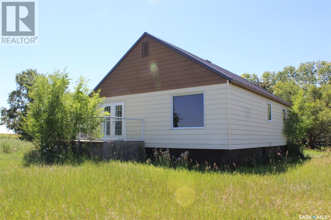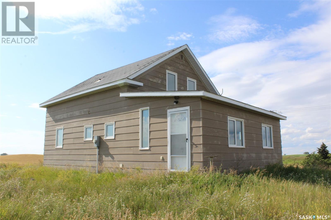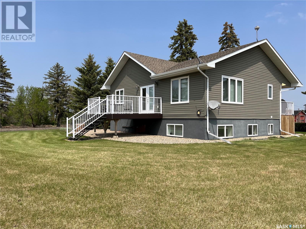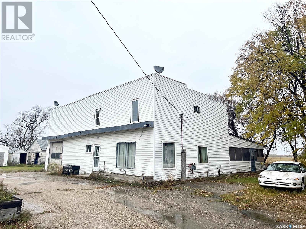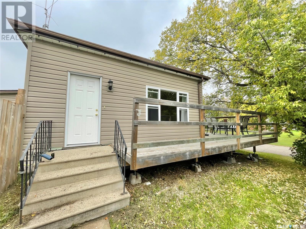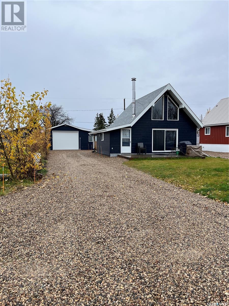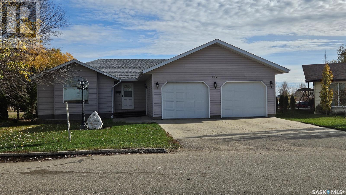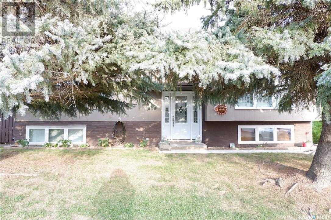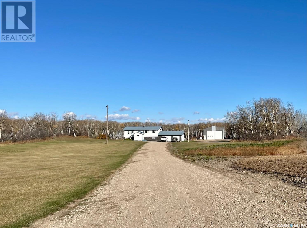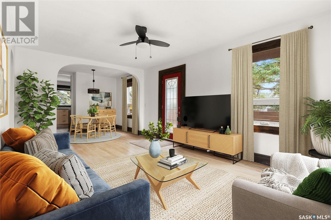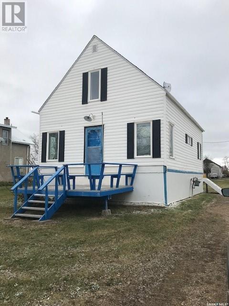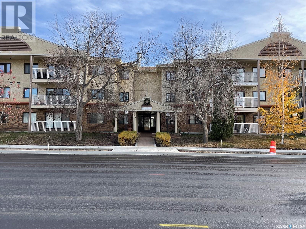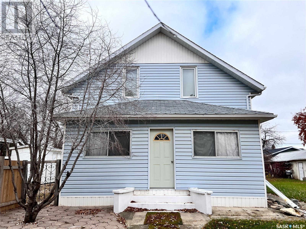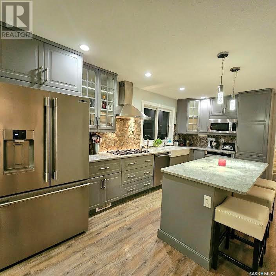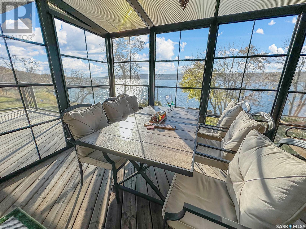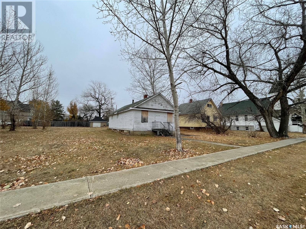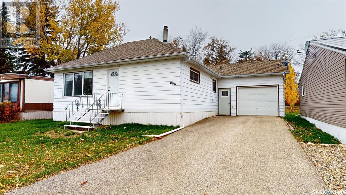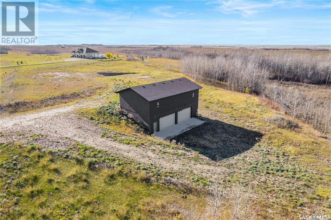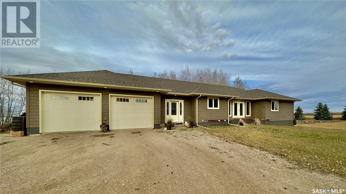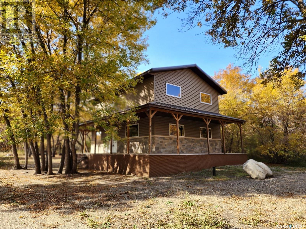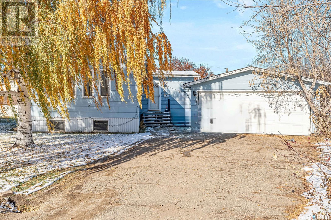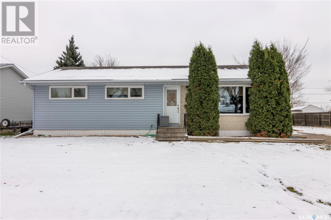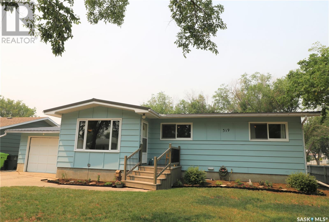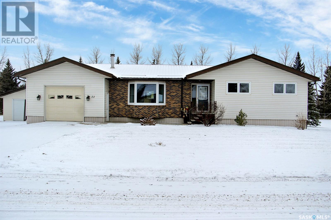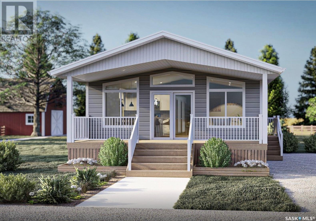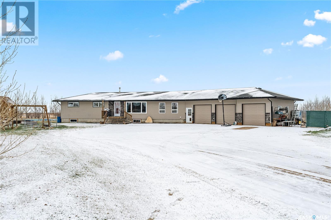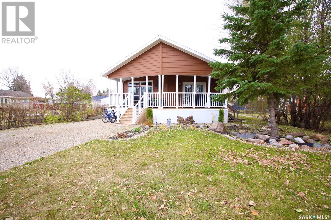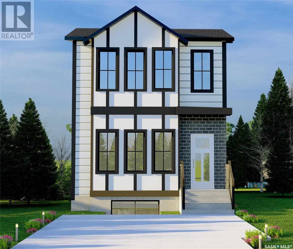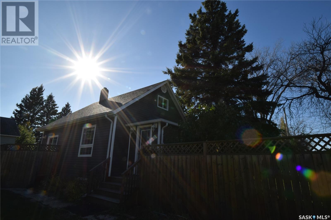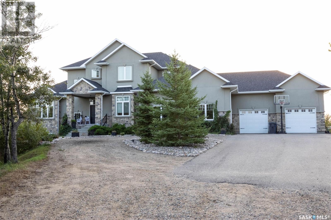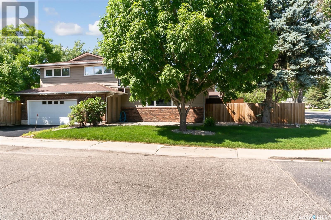517 3rd Avenue E
Assiniboia, Saskatchewan
Located in the Town of Assiniboia. Come check out this awesome home in a great location! When you enter through the front porch, you are welcomed into a large area with a large closet. Continue into the home and notice the large windows providing lots of natural light. The previous owners indicated there are hardwood floors under some of the carpets. The kitchen is large enough to cook for your family. The bathroom has been totally upgraded with all new fixtures and flooring. Two bedrooms complete the main floor. The basement is developed with a family room, extra bedroom, large utility room with a 2-piece bath tucked in behind the door and lots of space for a workshop! There is parking in the attached carport or in the single heated garage. The garage features a lean-to for all your yard equipment. The shingles have been replaced. This home has tons of character and is waiting for its next family to enjoy. Come check it out! (id:29935)
4 1st Street
Tompkins, Saskatchewan
This home sits on 4 lots in Tompkins. It is well maintained with recent upgrades in the kitchen including laminate flooring and cabinets. There are also new vinyl windows and (Seller states) the hot water tank was replaced within the last 5 years. The original hardwood floors throughout most of the home are gorgeous and in like new condition. Once inside this home feels much larger than its 1100 square feet. With 2 bedrooms, 2 bathrooms and a very useable crawl space for all your storage needs, what more could you ask for. This property also offers a single car garage, a beautiful garden space as well as a storage shed. It's located across from a park and is surrounded by a large hedge for a private backyard oasis. Call today to book your private tour. (id:29935)
3 On 3 Acreage
Abernethy Rm No. 186, Saskatchewan
3 buildings on 3.06 acres just 25 minutes north of the #1 Hwy & 15 KMs SW of Lemberg. A beautiful home, barn & quonset sit nestled along the prairie landscape. A hearty mature shelter belt protects your yard site from the prairie winds & storms from that pesky prevalent West Wind. Bus Pick up to schools in Lemberg & Abernathy come right to your yard. A massive shop & still clad barn set the stage for whatever your nightly shenanigans may entail after you 9-5. Propane fueled & a 1800 gallon cistern keep life coasting along with (roughly every 3 months to fill for 1.50 from the community well). This farm is just mere minutes away from the picturesque Quappelle Valley. Whether hiking, skidooing, hunting, or ATVing not to mention a short commute to nearby Crooked or Round Lake for fishing whether hardwater or-well regular fishing...this acreage is the perfect location for your GETAWAY to Sask. Pull the trigger on your slow down, in SE Sk where potash, wheat & oil meet! (id:29935)
217 4th Avenue
Whitewood, Saskatchewan
This home has so much to offer and at such a great price! It features NEW shingles, flooring, light fixtures, appliances, front windows, and updated bathrooms! You'll also find central vac, central air, sump pump/back flow valve, and 220v in shed! Step inside to find a spacious porch with access into the double attached garage, the house, and into the back yard. The nice, bright main level offers a nice U-shaped kitchen open to the dining area and living room. There's 2 bedrooms with an additional room that can be used as a 3rd bedroom, office, toy room, exercise room, or whatever you may choose! The 4pc bathroom is absolutely gorgeous and has been recently renovated! The basement provides you with an additional bedroom, large rec room w/firestove, and a huge utility room/storage room! There's also an additional 4pc bathroom which has also been renovated and features lots of storage space in the custom built vanity! The fenced-in yard is like a peaceful park setting; full of mature trees, garden area, and a large shed. This move-in property can't be beat! Call today to view! (id:29935)
Brokenshell Acreage - 77 Acre Ranch
Brokenshell Rm No. 68, Saskatchewan
This 77.71-acre ranch is located a short 22 min drive West of Weyburn on Hwy 13 and is truly a hidden gem. Tucked away from the highway and assessable by a well-maintained gravel road, you will be pleasantly surprised by everything this property has to offer. The yard has been thoughtfully manicured to include areas to grow a garden, enjoy a campfire, throw a football or just take in the many varieties of wildlife that wander through your yard. The heart of this acreage is a 1 1/2 story farmhouse that has seen many updates including windows, siding, metal roof, hardwood floors and the addition of natural gas fireplaces as its main heat source. There are several options inside for relaxing and viewing nature in all directions as well as an open deck and screened sunroom for your morning coffee, rain or shine. A short walk down the lane you will find the farm yard. This area has been tailored to suite anyone with a passion for horses and has been the destination for many weddings, and family gatherings. Currently set up to accommodate several horses, chickens, and whatever else you may have in mind you will see a corral, outdoor riding arena, barn with stables, and many other usefully storage buildings. The main shop can be found in the center of it all and features concrete floors, its own washroom and a dog run. The garage, with indoor access from the shop, features 12' ceilings, a gas heater and a large overhead door. A peaceful getaway with City amenities close by, you won't want to leave this country paradise. Give the listing office a call for a detailed tour. (id:29935)
312 1st Avenue
Mervin, Saskatchewan
Welcome to this extremely well kept home in the small town of Mervin. Walking into this home you can see pride of ownership. The 1,196 sq ft house was built with 2x8 construction and has so many extras, including main floor laundry, a walkout basement, a large 3 car garage with paving in front, and all sits on a generous sized 120’x 177’ lot. The main floor has 2 of the 3 bedrooms, 2 of the 3 bathrooms, the living room and an open kitchen and dining room with a door leading to the deck where you can sit back and relax or keep your bbq. . The basement has a large open recreational area,a cold room storage, utility room, a bedroom and a three piece bathroom. Many upgrades have been added to this property including flooring which has been replaced in most of the house, painted throughout, new bathroom vanities, new appliances, fridge(2018) dishwasher(2020) oven (2016) washer and dryer(2016) shingles were replaced in 2015, all windows were replaced in 2009, front entry and side screen door are new, the submersible pump for the septic was replaced in 2022. The original garage was built in 1987 with an addition of a two car garage in 2018, which is insulated, heated and has plenty of room to park and store all your stuff. Call anytime for your private showing! (id:29935)
6 Elm Avenue
Moosomin Regional Park, Saskatchewan
Looking for a year-round, lake-view cottage at Moosomin Lake? Look no further! This 4 bedroom/2 bathroom home has so much to offer: a detached double car garage (insulated/lined), propane forced air furnace, updated windows/siding/metal roof, main floor laundry, and hot tub! The main level features a large bedroom, dining room, and bright kitchen w/ white cabinetry. Off of the kitchen you'll find the living room w/ a beautiful gas fireplace as a focal point. The main level is completed with a 3 pc bathroom and a sun room that houses the hot tub and has access onto the deck; this is where you get an amazing view of the lake! The second level is where you'll find 3 additional bedrooms and another 3pc bathroom with ample amount of storage space! This property boasts a lovely, mature yard along w/ a patio off of the back entrance. Call today to view! (id:29935)
Block / Par D, Plan 102065352 Ext. 0
Lac Des Iles, Saskatchewan
Imagine sitting out on the low-maintenance wrap-around deck with a panoramic view of all of Lacs Des Iles, with the roof built out to keep out the rain when having a BBQ. This home is only a couple of minutes from the boat launch and only 5 minutes from Northern Meadows Golf Course and the Meadow Lake Provincial Park. The home has so much to offer. It's a private get-away of over 1600 sqft., with 2 master bedrooms with 3/4 bath ensuites as well as the main bath with tub. There is a 17'x19' living room upstairs, and another 14'x15' family room on the main level. There is the spacious 11'x37' deck overlooking the lake, and the whole Lacs Des Iles area, but there is also a stone patio underneath the deck, to relax in the shade. On warmer days you can turn on the air conditioning and cool down the whole home. This is a 10 acre lot with only about 2-3 acres cleared for the home and metal frame "tarped" shop, with the remaining acres strewn with walking trails. There is plenty of room for family, friends, or just a quiet relaxing break from the hustle and bustle of city living, where the only noise is the infrequent farmers' vehicles that may pass by, or the chirping of the birds in the trees. This is not just a summer retreat. This year-round home offers an abundance of snowmobile trails throughout the area and there is enough room in the 30'x18' garage for a vehicle and "toys", or you can store them in the shop. There is also a 8'x12' shed. The home had a new furnace and air conditioner installed in 2021, and a new metal roof and covered deck in 2018. Whether a second home or your primary residence, this home could be what you're looking for. (id:29935)
819 Pheasant Street
Grenfell, Saskatchewan
Welcome to 819 Pheasant street in the progressive town of Grenfell. Ideally located only a block from downtown, this 2 bedroom family home features fresh paint, updated vinyl siding, large back porch which could be modified to bring laundry upstairs, large single detached garage with opener. This home is priced to sell. All appliances included. (id:29935)
685 7th Street
White Bear Lake, Saskatchewan
Charming year-round property at White Bear Lake Resort! This spacious bungalow boasts a two-story addition with a back deck perfect for enjoying the serene surroundings. The detached bunkhouse adds extra accommodation options. Ample front parking and a partially fenced yard for added privacy. Inside, you'll find a bathroom, laundry room, sunroom, and plenty of bonus space that can be converted into additional bedrooms. The cabin features a cozy wood stove and a spacious living room. Includes fridge, stove, washer, dryer. The exterior is low-maintenance with vinyl siding, updated windows, 2000 Gallon Septic Tank (septic line replaced 2021) 100 Amp Electric Panel and a treated wood deck. Inground cistern (1200 Gallon) accessed from the heated mechanical room located off the front porch for your convenience. This cabin offers the perfect blend of comfort and nature! Full Details and Floor Plans on the enclosed Matterport Tour. (id:29935)
93 Weaver Crescent
Swift Current, Saskatchewan
This 1,501 square foot property boasts numerous recent upgrades and features that enhance its appeal. The exterior has been revitalized with new vinyl siding, soffit, fascia, and eavestrough, and a new garage door. Inside, the transformation continues with new carpeting in the bedrooms, a fully renovated main floor bathroom, and an ensuite with a newly tiled shower, flooring, and vanity complete with a heated mirror all in 2023. This home boasts a large living and dining area making it perfect for entertaining those special occasions. Additionally the basement is equipped with a large recreation room and a family room complete with a fireplace. There is another large space separated by French doors just off the rec room perfect for a kids play space or a home office. The storage in this home will not disappoint including a large mudroom off the garage entrance. Additionally, new carpeting was installed downstairs in 2021, and most of the interior was freshly painted in 2023. The updated front door and patio door add to the property's aesthetic appeal. Enjoy maintenance-free decking, central vac, two wood-burning fireplaces, a high-efficiency furnace, and a single-car attached garage. This home is conveniently located near Fairview school, arenas, a pool, a new accessible park, a golf course, walking paths, and a shopping center, making it an attractive option for those seeking a well situated, comfortable residence with ample space for dining and recreation. Call today to book you personal tour. (id:29935)
52 Harrigan Crescent
Maple Creek, Saskatchewan
Are you looking for a home with a view lot take a look at this home. Home back onto open field, great place to watch the sunset right off your private deck. This great family home offers on main floor large open Livingroom with vaulted ceiling good size kitchen with ample oak cabinet. The top floor has large master bed with a 3 pce ensuite. There are also 2 other good size bedrooms and a full bath. The 3rd floor is a walkout to the back yard from the family room and with direct entry to the double car garage. Also on 3rd floor you will find the laundry with a 2 pce bath as well. The lower level you will find another family room or play area for the kids also there is an office and storage room. This yard is fence and has mature trees and garden area. Home only has one neighbour, large deck right off kitchen great for BBQ and family gatherings. (id:29935)
519 4th Avenue E
Assiniboia, Saskatchewan
LOVE THESE HARDWOOD FLOORS! Entering this home has a feeling of spaciousness, as your eyes follow the beautiful lines of the original hardwood floors, from the living room to the dining room and down in the bedrooms. Lots of natural light throughout this home. The bath tub has been updated and the tiles are truly retro! The basement has excellent storage behind the closet doors and drawers! High efficient Hot Water and Furnace. A very spacious den or playroom. The rest is an unfinished family room. You design and finish it just the way you want! This property has very good curb appeal, with cedar siding on the house, trees for privacy, a patio and a sturdy metal fence, which completes the yard. Shingles have been updated as well as a fresh coat of paint! (id:29935)
234 2nd Avenue S
Norquay, Saskatchewan
Price adjustment! Great location, This home is for sale and not available for rent it is located in Norquay Saskatchewan and was built in 1974. The home was just painted and cleaned out and has had many new updates, fresh paint and new shingles in 2023. This home is in move-in ready condition with its two bedroom & 2 bath and laundry on the main level which hosts a walk-in shower. The attached one car insulated garage has a remote opener and shelving and storage. This property has a back screened enclosed deck at the back to enjoy the beautiful evenings. We also have a downstairs where We have a rec room, office & playroom which will need to be confirmed if legal size for regulation to be bedrooms & and to be up to code. Downstairs we also have a two-piece bath, a cold storage and a dry storage room. We have 2 fridges, a stove, washer, dryer, freezer, microwave,2 sheds, 2 sump pumps & a spare. The home has central air. When the vinyl siding was done added insulation was put under and a few windows were updated. Vacant cost is Equalized Energy $50 and electric $52. To make this home very appealing it sits on a 75’ x 125’ lot in a nice area of the town of Norquay which is self contained farming community and is one hour from Yorkton and 45 minutes from Swan River. Give me or your local agent a call to set up your viewing. (id:29935)
115 Osidge Street
Lipton, Saskatchewan
Welcome to this spacious bungalow in friendly Lipton! The property boasts a spacious lot measuring 100' x 120', with beautiful landscaping that features many perennial flower beds. The oversized single car garage and new deck offer plenty of space for outdoor activities. Inside, the sunny living room features hardwood floors that add to the warm and inviting atmosphere of the home. The well-equipped kitchen comes with loads of cupboards, making it easy to keep everything organized and within reach. The two bedrooms on the main floor, as well as the one downstairs, are all generously sized, and the updated bathroom comes with a newer shower. The retro design of the fully developed basement adds to the charm of the home. In addition to the laundry room, the basement also includes a cold storage room, providing plenty of space for storage. Overall, this bungalow is a great opportunity to own a comfortable and spacious home with a beautiful yard. (id:29935)
Clearwater Acreage
Big River Rm No. 555, Saskatchewan
Rustic seclusion… with all the comforts! Original home with spectacular, well-built 2015 addition offering over 2300 square feet of living space on the upper two levels. Unique yet functional layout to this custom home nestled in the perfect country setting on 78.46 acres. Generous yard space with the remaining land fenced for elk/bison/wild boar. Original home has 9” insulated walls, with 2 X 6 walls on the addition. Massive foyer/boot room with welcoming in-floor heat leads to the comfortable country appeal of the family area ideal for entertaining with a gorgeous floor to ceiling wood burning fireplace. Reclaimed timbers, colonial style cabinetry, softwood ceilings, and stone countertops throughout this home compliment the natural landscape surroundings. Functional country kitchen with walk-in pantry and fridge/freezer combo. Spacious dining/living room area with cozy wood stove and large windows overlooking the private back yard. Two sets of stairs to the second level add to the unique functionality of this home allowing for direct access to the primary bedroom or to the loft style den. Generously sized primary bedroom with south views, walk-in closet and a second laundry area in addition to the basement laundry. Upper-level bathroom with walk-in shower and a soaker tub… because everyone needs a touch of luxury. Lovely covered deck catches colourful skies from sunrise to sunset. Head down the path from the main house to the cabin that could be fixed up for guests or as a man-cave. If interested, this property has the option of being purchased with additional land also fenced for bison/elk. Call to book your private viewing. (id:29935)
Oungre Acreage Rm Souris Valley #7 Bungalow
Souris Valley Rm No. 7, Saskatchewan
Enjoy what this acreage has to offer - only 35 minutes south of Weyburn! Just off the highway this bungalow has 4 bedrooms and 2 bathrooms. The large entrance has plenty of room for storage and houses the washer and dryer for easy access. The kitchen is set for family gatherings with room for a table along with plenty of cupboards and counter space. Bright and open space in the living room provides additional room for entertaining. The main floor is complete with 3 bedrooms and a bathroom. With a family room in the basement as well as an additional bedroom and bathroom this home and the 10 acres are set to go! This home is complete with a single detached garage, a heated quonset with a concrete floor and side office as well as a couple of other small outbuildings. Call the listing agent for your personal viewing. (id:29935)
Oungre Acreage Rm Souris Valley #7 2 Storey
Oungre, Saskatchewan
Sitting directly across the highway from the Oungre Memorial Park is a well built 2 storey home situated on just under an acre of land. This home is bright and open and sitting on top of a hill with a spectacular prairie view! The home has a nice small addition which is the back porch with plenty of room for coats and shoes. The kitchen has a great counter area and ample cabinets and overlooks the living room. There is a combined laundry room with a 4 piece bathroom which takes you into a large main floor bedroom. The upstairs has 3 bedrooms and a 2 piece bath making this a great family home! With little effort this home is ready to move into - call the listing agent for your personal viewing. Please note - bathroom upstairs is only partially finished. (id:29935)
Baillie Acreage
Abernethy Rm No. 186, Saskatchewan
Excellent 1/4 of land in a super location! Mature established yard site with 2 access points. Large barn and useable outbuildings. Multiple water sources for animals if needed. The house yard has mature trees, garden area flower beds and sheltered firepit. The house is 1212 ft2 open concept with 4 bedrooms, 2 bathrooms and fully developed basement with huge windows. Call to set up your private viewing. (id:29935)
King Acreage
Torch River Rm No. 488, Saskatchewan
Affordable acreage just off the pavement between White Fox and Nipawin, is the perfect location for a short commute from town. This beautiful yard site and 4 bedroom home are ready for your family and personal touches. Book your showing today. (id:29935)
200 High Street
Bredenbury, Saskatchewan
Affordable and charming! This home is located in Bredenbury close to commute to the Potash Mine and Yorkton! This adorable property has great sized living room and dining room with updated flooring and patio doors out to the deck. The white updated cabinets and countertops gives the kitchen a fresh and clean look. Stainless steel fridge, stove, microwave and built in dishwasher finish off the kitchen. The entry way has lots of space for shoes, coats and storage! The bathroom hosts an updated white vanity and flooring. The primary bedroom is the perfect size and has a beautiful sliding door to your yard. This property features updated baseboards, flooring and doors throughout, updated furnace & water heater, newer fully fenced yard! (id:29935)
3 Bronco Drive
Delaronde Lake, Saskatchewan
Stunning cottage with lake view of Delaronde Lake. This cottage offers 1 Bedroom on main floor, 1-3 piece Bath, along with a 2nd Bedroom loft for the kids. Beautiful upgrades in 2021, wood stove, RO system, new siding, new 100 inch patio door that steps out onto the front deck, new PVC window and trim in loft area. New upgrades in 2022 septic system. New upgrades in 2023 are finished garage, insulated, heated, wired, RV Plug, New Siding, New Shingles, and 2 bonus rooms, all black out blinds, spray foamed crawl space, and fully landscaped where you can enjoy the fire pit out back, or a family BBQ. (id:29935)
102 Lundy Place
Stoughton, Saskatchewan
Delightful move-in ready Stoughton Sk. home, in an excellent location on a quiet bay . This 1410 sq. ft. family home has been recently upgraded with new paint and flooring, plus more, has 3+1 bedrooms, a vaulted ceiling and gas fireplace/stove in the living room, and family sized kitchen/dining, with lots of cupboards. The master bedroom has a convenient 3 piece bath and large walk in closet. The laundry room is on the main floor, plus there's direct entry to the insulated, double attached garage. The lower level features a family/exercise room, large spare bedroom with it's own walk in closet, lots of storage, and another 3 piece bath!! The shingles were replaced in 2021, as were the garage doors. You can see Taylor Park from the back deck, where you can go for a walk in the summer, or skate on it in the winter. You won't be disappointed when you see this one! Call now to see and appreciate the value in this home!! (id:29935)
267 Westview Drive
Coronach, Saskatchewan
: Located in the Town of Coronach. You are going to want to see this house! This bi-level has all upgraded PVC windows and new doors. The front stairs leads to the large L-shaped living room. The corner could be used as a dining room. The kitchen features Oak cabinets and newer Stainless Steel appliances and a second access to the basement. The home has 3 bedrooms on the main floor with the master bedroom featuring a 3-piece Ensuite. The basement is developed with a large family room, complete with bar area, wood burning fireplace with stone finish. There is an extra bedroom, plumbing for a bathroom and a large laundry/utility room. The backyard is your private sanctuary! Totally fenced with a large deck and lots of trees and bushes. A park is in behind the property and a vacant lot is located next door. Contact the listing agent to arrange a personal showing. (id:29935)
Rm Of Insinger Acreage
Insinger Rm No. 275, Saskatchewan
Sellers are motivated! This 25 acre parcel is your escape from the city! The home is very spacious with over 1200 sq ft and a full basement ready to live in or add more development. It has a large mud room/ entry into the home which any family can appreciate. The kitchen offers a large space with plenty of cupboards and counter space. The formal dining room opens through double doors to the big deck off the back of the home. The main floor is complete with a large living room, two bedrooms and three baths. All the rooms boast updated windows overlooking the expansive yard site. The basement gives you an oversized recreation room to host large gatherings, and storage galore! Outside, the double detached garage will hold your two vehicles, while the insulated and heated shop (wired 220 amps) can hold all of your tools and toys, a detached garage can be cold storage and a garden shed will hold all of your shovels. The yard is very well sheltered on two sides with mature trees. Water supply is a dugout, sewer is a lagoon, heat is oil furnace and AC and the tank is up to code and outside. The buildings and house have been very well maintained and updated. The current owner converted bedroom 3 into a handicapped accessible washroom and is presently converting it back to a bedroom. This acreage is move in ready, and worth your time to view; call for your showing today! (id:29935)
529 Montgomery Street
Midale, Saskatchewan
Modern. Charming. Affordable. Welcome to this AMAZING home sitting on 3 lots on a corner near Midale School. This bungalow has been beautifully finished & cared for over the years. The floor plan is functional featuring an updated kitchen with newer cabinets, counters, sink, faucet, backsplash & all appliances included! Off of the kitchen you'll find a dining area that flows into the living room. The upstairs is finished off with a recently updated 4 pc bathroom that you'll LOVE & 2 good sized bedrooms with large closets. The basement is spotless featuring sierra stone flooring, a laundry/utility area & space for entertaining or to utilize as storage. Outside you'll find a shed and wrap around drive for added parking space. There is TONS of room on the 3 lots to build your dream garage & turn the yard into your own outdoor oasis. The front of the home features an AMAZING deck, perfect for all your friends/ family to sit around and enjoy! Midale has everything you need from a School, Daycare, Gas Station, Resteraunts & more. Not to forget that it is a quick 30 min drive to both Estevan or Weyburn as well as a 15 min drive to MainPrize Regional Park!! This charming home is perfect for first-time home buyers or anyone to downsize & lower their monthly expenses. This is a home you need to see!! (id:29935)
101 1st Street W
Meskanaw, Saskatchewan
Meskanaw is approximately 20 miles West of Melfort on Highway 41. A small community that affords a quiet life style. The house is 884 SqFt on 2 levels with 2 bedrooms and 1 and a 1/2 baths. Window inserts and doors have been recently installed. The main bath has been tastefully renovated with a large jacuzzi tub, walk in shower, cabinetry, flooring and lighting. There are plenty of kitchen cabinets, with new counter tops. Comes with fridge, gas stove, washer and dryer. This property has new ICF basement, with weeping tile. The water is from Melfort Rural Pipeline. The natural gas furnace was installed about 10 years ago along with the electric water heater. The sewer is a septic tank with a field. The seller has made arrangements to have the shingles replaced in the spring of 2024 at his expense. 12 x 12 shed plus a 440 SqFt older house used for storage. (id:29935)
309 1442 102nd Street
North Battleford, Saskatchewan
Great sunset views from your West facing third floor Condo. No more shoveling snow or cutting grass, move in and relax. This unit comes with 5 major appliances, plus the furniture is negotiable. This unit has two bedrooms, or you can open the wall with pocket doors to expand the living space. (id:29935)
405 3rd Street E
Wynyard, Saskatchewan
This 1930s gem, nestled in the heart of Wynyard, is a private oasis style and character. Situated in a quiet neighbourhood within close proximity to the downtown business district, elementary school, swimming pool, skatepark, outdoor rink, and curling rink, the property boasts a full driveway from the street to the alley, providing parking for around 6 vehicles or RV Parking. The fully fenced yard is a secure haven surrounded by mature trees, fruit trees, perennials, ornamental shrubs, and ferns. A tin shed and a large wood shed with back-alley access. This home features four bedrooms and a two-piece upper-level bath, while the main floor hosts the kitchen, dining room, office, living room, main bath, and veranda access. The basement is unfinished with a roughed-in bathroom with a working sink, and a cold storage area. With its impressive features and future potential, this property is a calming retreat right at home. (id:29935)
868 Conroy Place
Prince Albert, Saskatchewan
Welcome to Conroy Place! If you are looking for the move-in ready home look no futher!! This breathtaking 2 Storey house is located in the beautiful and sought-after neighborhood of Carlton Park. The main floor offers a charming living room with high vaulted beamed wood ceilings, a dining room large enough to seat 8 to 10 guest, a kitchen with all build in stainless steel appliances, gas stovetop, farm house sink and a large island and overlooks another dinning area with patio doors leading to a large deck that overlooks the back garden, laundry and a guest wash room. On the second floor you will find the primary bedroom with a private ensuite bathroom that features a rain fall shower and walk-in closet, 2 more bright and sunny bedrooms and a 4 piece bathroom. The basement is complete with a lounge large enough for entertaining, loads of storage, a peaceful guest bedroom and a 3 piece bathroom with a relaxing soaking tub. The mechanical room is neatley tucked away. This house has a total of 1,470 sqft of living space and sits on a 0.17 acre lot. Built in 1978 and has been upgraded throughout. The house also features central air conditioning, additional european style air conditioning a wood burning fireplace, a heated 460 sqft garage, and a fenced backyard. Located close to schools, parks, shopping, and other amenities. Don't miss your chance to schedule an in-person viewing of this striking home! (id:29935)
13 Whispering Valley Estate
Round Lake, Saskatchewan
Lucky #13-and it feels like home. The warmth of heated floors in the garage/shop (top to bottom finished 3 bays) hits you the second you step inside this Executive Style home in Whispering Valley Estates. A vital & the 1st benefit here is the ability to move from garage to main floor with zero steps & wide hallways. A wash sink ready for filleting fish or washing your pooch after one of the many areas to walk along the Quappelle Valley trail systems, is one of many benefits in this home. Plenty of room for storage, tools and the INCLUDED in sale price tractor are left in this 36x36 attached garage. Life at round lake is all about recreation and peace at your finger tips through all stages of life. This home can grow with you through the years-all doorways are wide enough for wheelchair accessibility on the main floor. A large porch & 2 pc bath off the garage make cribbage nights in the garage with the crew a breeze. A large open kitchen, living and dining room boast natural light all along the lake facing valley views. A natural gas fireplace, French doors off the master lead to the house wide deck. The main floor deck boasts a freshly installed sun coast sunroom with sliding windows to allow those lake side cross breezes. A ng hook up or two allows a vented space for your NG BBQ & a heated table area hookup. These sellers literally thought of everything! The basement walk out supports one more large bedroom, a huge entertainment area, card/board game room & 3 pc jet tub bath are all on the walk out level. A covered deck, with included hot tub give you gorgeous lake views & a mature manicured yard with fruit trees, perennials, lilac privacy hedges and more. Included in the sale price is the access to the lake via stairs, dock and the pontoon boat. IF your after lake life and the package deal, don't delay and book a private viewing of the Lucky spot at Whispering Valley estates, Round Lake. Where potash, wheat & recreation meet with the listing agent today. (id:29935)
Fellowship Hall - Main Street
Briercrest, Saskatchewan
What a great opportunity!! Known in the community as the Briercrest Fellowship Hall, this property presents so many options! The over 900 sq/ft building with a basement sits on an 84X130 site, so your plans have great space to create! Quick possession is possible!! (id:29935)
206 Walter Street
Wawota, Saskatchewan
This residential property at 206 Walter Street in Wawota is a delightful bungalow added in 1989 to a full concrete basement offering 852 square feet on each level. An attached single garage, added in 1990, provides convenient parking. The main floor also offers two bedrooms with built-in storage, a living room with a picture window and a second entrance. While the laundry is currently on the main floor, it can be relocated to the basement. INCLUDES: Fridge, Stove, Washer, Dryer, Central Air Conditioning. Notable updates include shingles, vinyl windows, kitchen countertops, updated flooring & interior paint on the main (including casings and baseboards), low maintenance aluminum exterior siding, professionally installed tile work in the four-piece bathroom & Kitchen Backsplash. An updated furnace installed in November 2023; 2nd bathroom option in basement as plumbing is roughed in with plenty of options to finish this space to suite your wants and needs. A central porch conveniently connects the garage to the basement and main living area. The property's outdoor features include an open backyard, a front asphalt driveway, and a back patio with a natural gas barbecue hook-up. The lot measures 50 x 120 feet. This property is described as "turnkey move-in ready." For additional details, room measurements, and virtual 360-degree views of the interior and exterior, you can explore the 3-D Matterport tour. (id:29935)
Schiller Acreage
Mcleod Rm No. 185, Saskatchewan
14.14 BEAUTUFUL ACRES ,MOTIVATED TO SELL!! MUST SEE!!! AFFORDABLE FAMILY LIVING!! IF YOU ARE CONSIDERING AN ACREAGE THIS IS A MUST SEE, GREAT PLACE TO RAISE A YOUNG FAMILY. Beautiful acreage situated 10km south of Lemberg, SK and 27.8 km from Highway # 1, this 14.14-acre acreage offers the perfect balance of country living and a quiet oasis. Set amongst many mature trees, including a variety of fruit trees (cherries, apples, saskatoons, haskaps, apricots, plums, chokecherries and more). There are numerous large gardens which house many perennials, thousands of lilies and other plants. All gardens including the entire yard are set up with a water system to make gardening life that much easier. This is a peaceful property where you can enjoy the fire pit and watch the stars. Solid bungalow built in 1977 with numerous updates in the last 10 years: furnace, central air, water heater, shingles on the house, windows upgraded on house and detached garage, paint on the house and garage, eavestroughs with new leaf guards, on demand drinking water system installed with 300-gallon Tank, some flooring in living rooms and some bedrooms, new dugout and seepage well, yard light and underground power upgrade. The yard includes a detached garage 25 x25 which is fully insulated and heated with a new natural gas furnace installed in 2015. , large storage shed 29 X 23 to keep all your large toys, and many other smaller storage buildings including a small greenhouse. This mature yard with all its beauty is ready to provide some quiet country living. The nearest town provides school bus service to a nearby elementary and high school. Lemberg is a prominent little community with many amenities, grocery and liquor store, SGI issuing office, post office, fantastic school with busing and much more. This is a must see, you will fall in love . (id:29935)
117 Metanczuk Road
Aberdeen Rm No. 373, Saskatchewan
Great acreage opportunity located in Mission Ridge II. A short drive, NE of Saskatoon, off of highway #41. This acreage features an existing 1,500 sq ft main level plus 1,500 sq ft lower level, well constructed building (Rempel Engineering structural design) that could serve as your principal residence on the main level with a garage/workshop on the lower level or become your complete home on 2 levels with a walkout basement. If you would prefer the existing building to remain a 2 level workshop, you could build your dream home on the balance of this acreage. This building has an unfinished interior open for your design. The lower level walls are poured concrete and the main floor is hollow core concrete with a concrete floor on top with 2"x 6" framed main floor walls. Main floor wall height is 10 feet and the lower level floor to under the steel beam is 9'6" or 10'10" floor to floor height. There is a 200 Amp main breaker in the electrical box in the building. Treated water line curb stop at the property. Natural Gas at the property line. There is a 2,000 gallon concrete holding tank beside the building. There is natural bush and trees on the north west side of the acreage. The lot is situated on high ground and has a natural slope for drainage. This is not a finished home in its current state. The seller has plans of how the finished property could be developed and finished. Convenient location to the City's north end via grid road (Twp Rd 374/RR 3050) to McOrmond Dr and the Chief Mistawasis Bridge. It is a great start and opportunity to develop a very desirable acreage property in a mature development. (id:29935)
Rm Of Manitou Acreage
Manitou Lake Rm No. 442, Saskatchewan
Introducing a captivating 16.16-acre estate, mere minutes from Neilburg and less than a 40-minute drive to the vibrant city of Lloydminster. This property, built in 2015, boasts an expansive 2050 square foot open floor plan house with an additional 1670 square feet of finished basement space. With a total of 6 bedrooms, 4 bathrooms and with designated office, the residence offers ample space for comfortable living. Step into a home adorned with custom cabinets throughout, elevating both functionality and aesthetic appeal. The two-car garage, complemented by extra storage space, adds practicality to the property. For those with equestrian or agricultural pursuits, the estate features a well-maintained 1985-built barn measuring 36X120, providing ample space for various uses. Additionally, a 32X48 heated shop enhances the property's versatility, catering to a range of hobbies or business needs. Experience the perfect blend of rural tranquility and convenient access to amenities, with Neilburg just 10 minutes away. This meticulously maintained property offers a rare opportunity to embrace a lifestyle of comfort, space, and functionality in a picturesque setting. Don't miss your chance to make this exceptional acreage your own. Contact us today for more details and to schedule a viewing. (id:29935)
220 Harmony Lane
Crooked Lake, Saskatchewan
Looking to complete a project and live at the lake? Nestled in the Qu'appelle Valley and just a minute walk to the water's edge , find this well treed and private property build in 2010 in a beautiful setting. 2 Storey 4 season home has all exterior work completed, with a 3 side wrap around covered deck with access to a bathroom from the outside. This home will need to completed in the inside but is livable while you finish it. 1536 sq ft over 2 levels , there are 2 large bedrooms and 2 baths with an open concept cottage feeling. Lots of natural light filters through the large windows. Wood stove in the living room to help heat the home. Upper level has the 2 large bedrooms and a huge bathroom and laundry area that will need to be finished. Plumbing is there for the sinks and shower and toilet is functioning. Master bedroom has a walk in closet and lots of room for a sitting area or maybe an ensuite. Appliances not included. Basement is very developable with great ceiling height and concrete floor. There is some plumbing for a 3rd bath. Well and septic (1000 GAL fibre glass) is on property. Lots of value at 220 Harmony Lane , and it's your chance to add your personal touches to this already amazing build. The backyard is like an oasis with access to a back lane, large firepit and lots of parking. Can purchase the lot beside to the north if you were looking for a larger lot. LEASE is $1095 + TAx $1836 =$ 2931 Contact listing agent for a personal tour. Make this lake home (id:29935)
6 4th Ave Court
Allan, Saskatchewan
Huge lot on a quiet court located in Allan, SK! Check out this fully developed family home located less then 30 minutes from Saskatoon. It features 3 bedrooms on the main floor with a den in the basement, luxury vinyl plank flooring throughout, some newer windows, a newer water heater, an outdoor pool, a hot tub and a large yard perfect for entertaining. The main floor of the home is spacious with a large living room open to the dining area that has many windows bringing in a lot of natural light. The kitchen is spacious and has stainless steel appliances, tile backsplash and many cupboards. There are 2 large foyers that have closets and shelving perfect for coats and boots. The laundry room is also on the main floor along with a 4-piece bathroom and 3 good sized bedrooms. The basement features a large family room, a den that could be opened up to a window just next and converted into a 4th bedroom, the utility area, a cold storage room, a bonus area and there is a rough in for a 2nd bathroom as an option. This beautiful home comes complete with all appliances, washer, dryer, central vacuum, a shed, a hot tub and an outdoor pool. It is currently rented on a month-to-month contract for $1200 per month plus utilities. Tenants can remain or a new owner can move in with a month’s notice for a possession date. Don’t wait! Call today to view! (id:29935)
1141 Broadview Road
Esterhazy, Saskatchewan
Don't miss the opportunity to make 1141 Broadview Rd your new home, where comfort, style, and convenience blend seamlessly in this desirable Esterhazy location. A charming property located in a mature neighborhood and conveniently close to the high school. This single-detached home boasts 1118 sq ft of living space on a spacious 70x120 fenced lot, offering plenty of room for outdoor activities.The property features a wired garage, perfect for parking or extra storage. Step out onto the south deck, measuring 10 x 18, to enjoy the sunshine and relax in your private and fenced outdoor space. Inside, you'll find numerous upgrades including beautiful maple cabinetry in the kitchen, stylish countertops, and custom blinds. All appliances are included including microwave range hood fan, BI dishwasher, fridge, stove, washer & dryer. One of the standout features of this home is the glass PVC railing that leads to the basement, which is admired from the dining area. The open concept living room features dark hardwood flooring, creating a warm and inviting atmosphere. With its open concept design and the two entrances to the kitchen, convenience and functionality are at the forefront.On the main floor, you'll find a fully renovated 4-piece bathroom and three bedrooms, including a generously sized primary bedroom. The basement offers a spacious and finished rec room area, providing additional space for entertainment or relaxation. Additionally, there are two more bedrooms and an updated 3-piece bathroom, making this property ideal for growing families or those seeking extra space for guests.Other notable features include vinyl siding with brick accents, ensuring durability and a pleasing aesthetic, as well as an asphalt roof, asphalt single driveway, central air conditioning and storage shed for added peace of mind. To get the jump on this charmer before the holiday season, call for more information and to book your personal viewing today! (id:29935)
319 Anglia Crescent
Rosetown, Saskatchewan
THE PERFECT COMBINATION – PRETTY, PRIME LOCATION AND THE ULTIMATE FAMILY HOME! Rarely do you find something that feels just right & is move-in-ready within weeks of love at first sight! Available for immediate possession, this beautiful bungalow checks all the boxes! Starting with its lovely curb appeal – where you’ll first spot expensive upgrades like a new roof, perfectly placed perennials & of course, its location! Situated on a double corner lot, your little ones are mere steps from the elementary school & various parks! They could walk down the street without a care in the world, two minutes before the start of school and still make it on time! Showcasing a thoughtful front step to sit and say hello to the neighbours, there’s a single attached garage to complement the rest of the home. Through the back is a mudroom to kick off your shoes and spring jackets. The kitchen simplifies mealtime with a plethora of neutral cabinets and you could watch the kids in the backyard while doing the dishes. The adjacent dining room and living room are bathed in natural light with clear sightlines and are perfect for entertaining. There are three bedrooms on this level where relaxation awaits you and everyone can display their favourite photos, notes and mementos all in one place. A 4-piece bathroom rounds out this level providing functional and flexible storage. There’s a spacious basement that has been renovated and freshened up providing ample space for whatever your heart desires. Shape the space into two family rooms or what would be most meaningful to each person who calls it home! There’s a 4th bedroom, 3-piece bathroom and laundry tucked away into a cozy corner. Then…there’s the backyard with a cute veranda for enjoying warm summer’s nights as well as fun for the kids in the form of a tree house and play structure. Enjoy all this and the benefits of being so close to the grade school, hockey rink and the splash park! Come take a look today at your new forever home! (id:29935)
22 Lloyd Crescent
Fillmore, Saskatchewan
Welcome to 22 Lloyd Crescent in the charming community of Fillmore! This property offers town-wide reverse osmosis water system for the best water quality + essential amenities like gas station, pizza parlor, grocery store, K-12 school, RCMP, Health Centre, + more. Situated on a massive .31 acre lot, this home boasts beautifully landscaped yard with spacious deck, gazebo, lush trees, shed + woodshed. A double detached garage/shop measuring 28x30, is perfect for your vehicles + projects. A serene backdrop with no backyard neighbors, allows you to relish beautiful Saskatchewan sunsets in peace. The house, originally built in 1982, has a newer foundation (2016 was moved onto new basement). It includes oversized attached single heated garage (17x24) with convenience of direct entry. The main floor offers over 1,700sqft of living space. A spacious living room featuring a cozy wood-burning fireplace. The dining room area includes a beautiful built in china cabinet + garden doors that lead to backyard deck. The kitchen boasts abundance of oak cupboards with pull-outs + convenient eat-up breakfast bar. Main floor laundry with oak cupboards + 2-piece bathroom by back door. The main floor accommodates two generously sized bedrooms, perfect for a growing family, + 3-piece main bath with luxurious soaker air bathtub. The primary bedroom is oversized + offers two separate closets (one single,one double), + 3-piece ensuite featuring corner shower. Basement is partially developed, presenting a beautiful family room, a fourth guest bedroom (no closet), and 3-piece bathroom for added comfort. The undeveloped area provides space for your customization, currently has a games room, large open area, + mechanical/workshop area. Home is equipped with high-efficiency furnace + water heater, central air conditioner + air exchanger (all new in 2016); updated windows -bay window (2022) -bedroom windows (2016) -kitchen + bathroom (1997). Don't miss the opportunity to make this your new home! (id:29935)
128 Rumberger Road
Candle Lake, Saskatchewan
Exciting Pre-Sale Opportunity at Candle Lake Golf Resort! Be one of the fortunate few to secure your dream home at Candle Lake Golf Resort with one of our exclusive Pre-Sale offerings! Welcome to 128 Rumberger Road, a 1092sqft home featuring 3 bedrooms, 2 bathrooms. A oversized attached garage 25'X28' with 9' doors, vaulted back ceilings, Side mini garage door, & water & sewer ran to garage PLUS ample space for your vehicles and storage needs. Enjoy sweeping vistas of the picturesque Hole 5 right from the comfort of your own home. This sharp, well laid out new custom build has all the bells and whistles. Featuring vaulted ceilings, led lights, oversized pantry, Cortez countertops with tile backsplash, tile showers & bathroom. The ensuite is 3pc with tile shower, walk-in closet, high-end everything. Turn-Key, black stainless appliance package includes (6), Fridge, stove, microwave & dishwasher, plus washer & dryer, cozy back yard, oversized 50'X165' low maintenance lot. Central Water & Sewer. Rest easy with the peace of mind that comes from a New Build Home Warranty. We're proud to partner with Bayda Construction to bring you these stunning new builds. Ready to learn more? Want a Custom Build? Interested in just the garage package? Contact #teamvalcourt today for all the exciting details and to secure your spot in this exclusive Pre-Sale opportunity! Don't miss out on the chance to call Candle Lake Golf Resort home. Act now! PDF Blueprint in Supplements. (id:29935)
Williams Acreage
Laird Rm No. 404, Saskatchewan
Nestled in the tranquil countryside just 35 minutes north of Saskatoon and a mere minute to the west of Hepburn, this delightful 1525-square-foot home, graces a 10-acre parcel surrounded by lush trees and ample space for additional outbuildings. The main level presents a cozy living area complemented by an adjacent den/office, a convenient main-floor laundry room featuring a sink, and a spacious kitchen and dining area. Large windows throughout the main floor bathe the space in abundant natural light. On this level, you'll find three bedrooms and two bathrooms, while the basement offers two more bedrooms with plumbing rough-ins already in place for a future bathroom. Step into the 48x24 heated and insulated three-car garage with direct access from the home. For families, the school bus conveniently picks up children right outside the front door, providing easy transportation to Hepburn's K-12 school. (id:29935)
305 Pelly Street
Rocanville, Saskatchewan
Check out this 1560 sqft home not far from the school and rec facilities in Rocanville! The beautiful open concept layout, complete with vaulted ceilings, makes the living room, dining area, and kitchen feel so spacious! The large kitchen is sure to impress with it's abundance of counter/cupboard space, eat-at island, and beautiful appliances! The master bedroom features a 4pc ensuite which includes a corner tub and large stand-up shower. Let's not forget that this master bedroom boasts a huge walk-in closet, too! Two additional bedrooms, a 4pc bathroom, and laundry/utility room complete this move-in ready home! Step outside to find a large covered deck, recently landscaped yard, and storage shed! Don't miss out on this great home; call to view this amazing property! (id:29935)
923 G Avenue N
Saskatoon, Saskatchewan
Welcome to this under construction home located in Caswell Hill neighbourhood.The main floor offers open concept floor plan featuring dining room, living room with electric fireplace, triple pane windows & Laminate flooring. The Kitchen offers stainless steel appliances, backsplash, quartz countertops & lots of cabinets. A 2pc bathroom is located at this level. The 2nd level offers a MASTER Bedroom with it's en suite bathroom, two additional bedrooms which share a common bathroom & laundry area. Head your way downstairs to the 1 Bedroom 1 bathroom LEGAL BASEMENT SUITE that has it's own separate entrance & separate laundry. The home comes with a parking pad in the back. Call your favourite REALTOR® Today for more information. (id:29935)
201 7th Street
Star City, Saskatchewan
Cute and cozy in Star City with 4 bedrooms and 954 sq. ft. on 1 1/2 stories. Major renovations including siding and shingles took place in 2017. Also a complete remake of the interior with a new 4 piece bathroom and revamped kitchen New paint, trim and windows throughout. Laminate floors were completed in 2020 and the previous veranda now included into the living area. Patio doors to a suitable deck. Partially fenced with a dog run. Please call your favorite Realtor today for a viewing of this gem. (id:29935)
160 Hanley Crescent
Edenwold Rm No. 158, Saskatchewan
This total 6404 sq ft 2 storey is carved out of a natural aspen forest and is the perfect home for those looking to live the acreage life. The home's floor plan is perfect for families of all ages.The welcoming foyer leads to a massive entertainment area with vaulted ceilings, huge kitchen, formal and informal dining room, servery, 2- 1 / 2 baths bath and living room boasting vaulted ceilings with many windows taking in the beautiful views.The dream kitchen has amazing white custom built cabinets,granite countertops,walk-in pantry ,massive island,computer desk and professional appliances.The main floor also boasts a large mud room off of garage entry with a walk-in closet,½ bath and one of the 2 laundry rooms.There is a huge covered deck featuring a BQ prep area with cabinets finished with granite counter tops and is conveniently located off the nook/kitchen area. This large outdoor living area also features durable flooring and a gas fireplace. The large master suite is conveniently located on the main floor and includes an ensuite with heated floors, a custom tile shower complete with dual shower heads, a soaker tub, private water closet and a large walk-in custom closet. The second level has a walkway that overlooks the living room and beautiful view of the back of the acreage, 3 bedrooms, and an additional bathroom completes the second level. The totally developed basement has 2798 sq.ft.(total living area 6404 sq.ft.) with 9’ ceilings and is a perfect hang out area for the entire family. Heated floors throughout most of the lower level and contains 3 large bedrooms, full bath, office, crafts room, gym, laundry room, enormous storage area and great family room. The home is located on 3.5 acres. The developed land has ample room for additional shops and outbuildings to be built on this property. The acreage has around 300 trees with automated underground sprinklers. The landscaped yard includes a well and automated underground sprinkler and drip line system. (id:29935)
182 Lincoln Drive
Regina, Saskatchewan
Located in the desirable neighborhood of Albert Park, this stunning 2-storey split home offers the perfect blend of elegance, functionality, and outdoor entertainment. Boasting a total of 5 spacious bedrooms and 4 bathrooms, this residence is ideal for accommodating large families or those who enjoy having ample space for guests. Situated on a massive corner lot, this property offers a generous amount of outdoor space. As you approach the home, you'll notice the well-maintained landscaping and the inviting curb appeal. The double attached garage, which is both heated and insulated, provides convenience and protection for your vehicles throughout the year. Upon entering the home, you'll be greeted by the timeless beauty of hardwood and tile flooring, which spans most of the main floor. The heart of the home is the stunning granite kitchen, adorned with beautiful high-shine white cabinetry. This well-appointed kitchen offers not only ample storage space but also a functional layout that makes meal preparation a breeze. The main floor also features a cozy living room with a wood-burning fireplace, providing a warm and inviting atmosphere during the colder months. One of the standout features of this property is the expansive outdoor area. Step outside onto the deck, which overlooks the fenced backyard, and take in the breathtaking sight of a huge swimming pool and hot tub. The pool offers a refreshing oasis during the summer months, perfect for relaxation and fun-filled activities. The hot tub provides a luxurious retreat for unwinding after a long day. The fenced yard ensures privacy and safety, allowing you to enjoy the outdoor space to the fullest. Additionally, the property is equipped with an underground sprinkler system and a natural gas hookup. Don't miss out on the opportunity to own this exceptional property that seamlessly blends comfort, style, and outdoor enjoyment. Call today! (id:29935)

