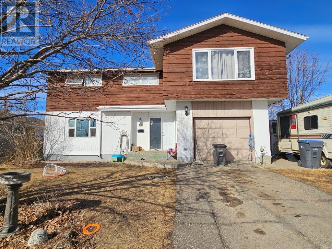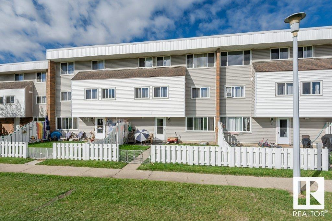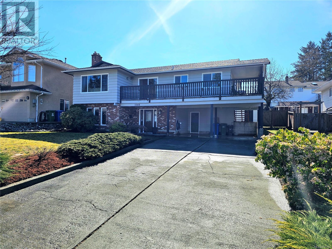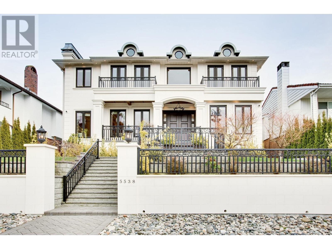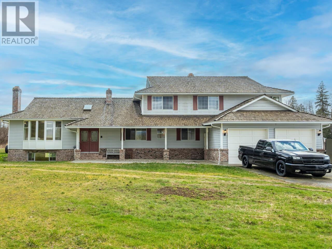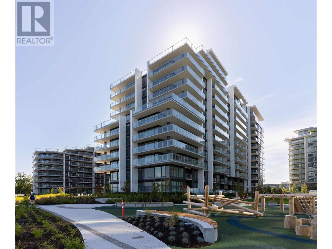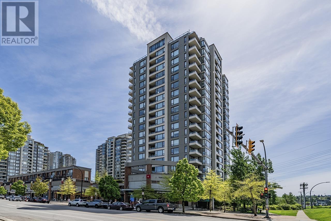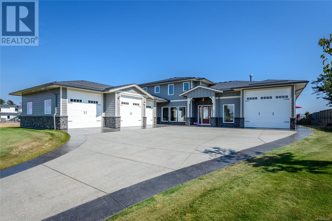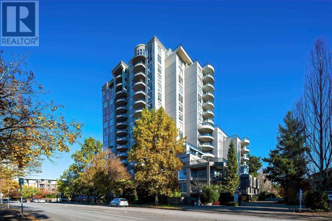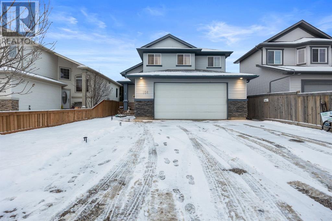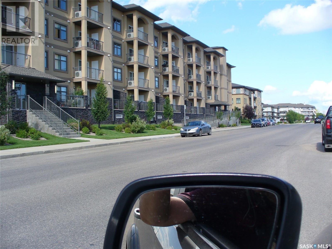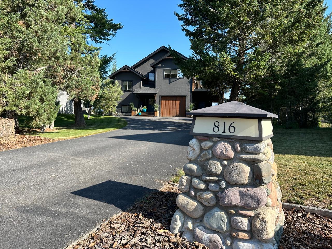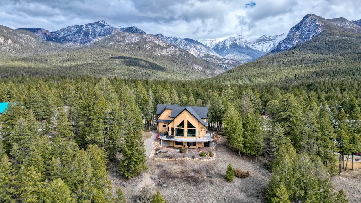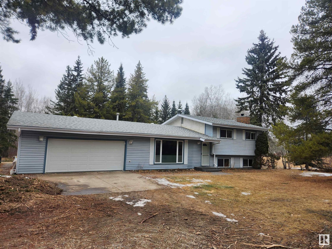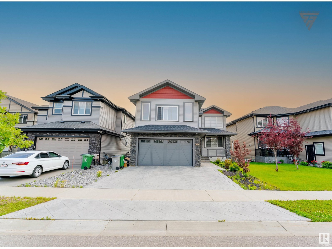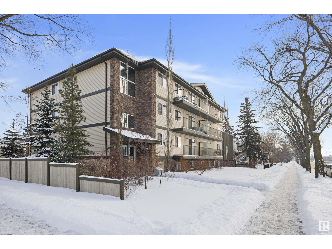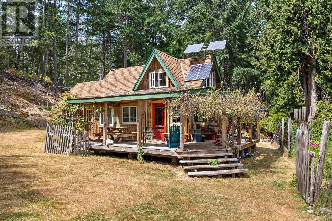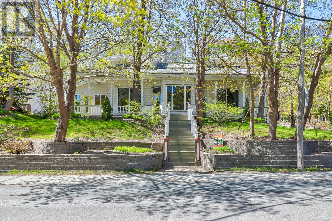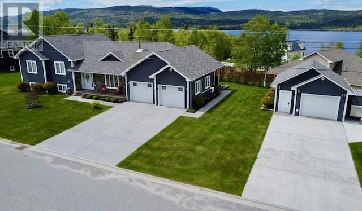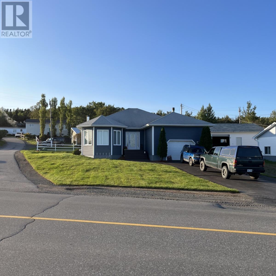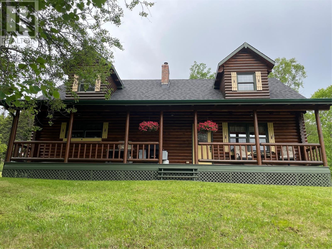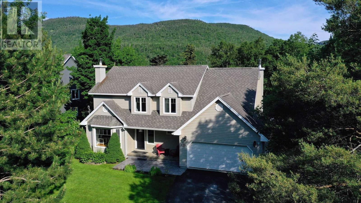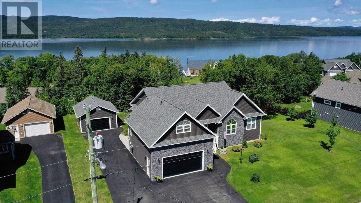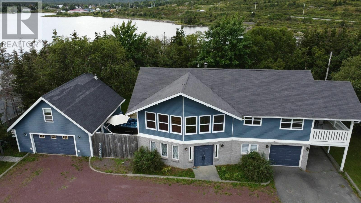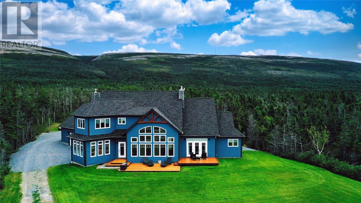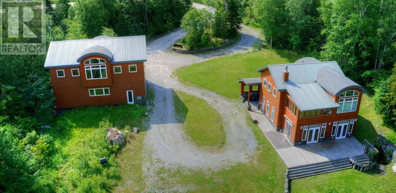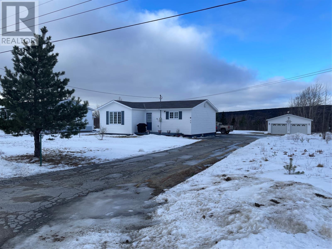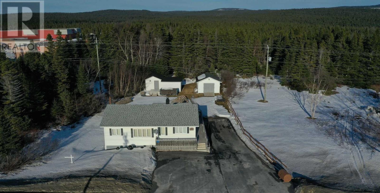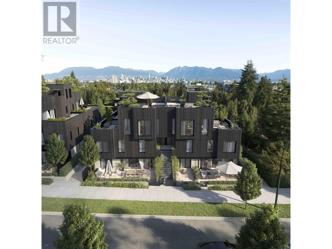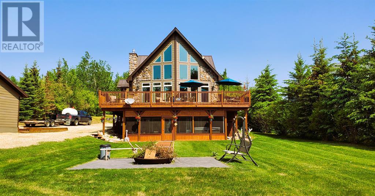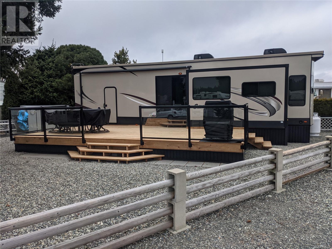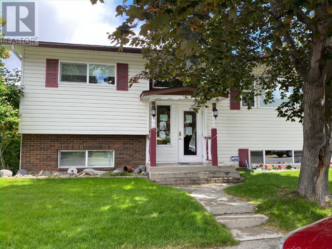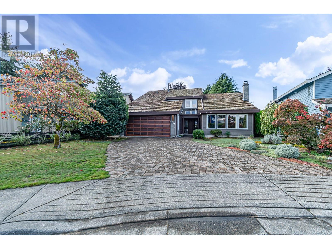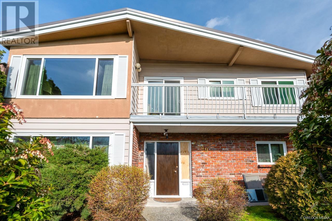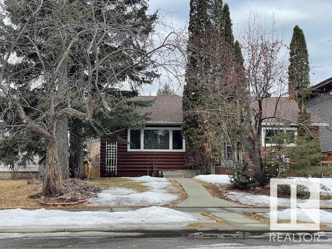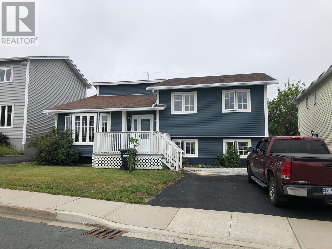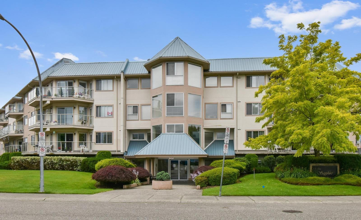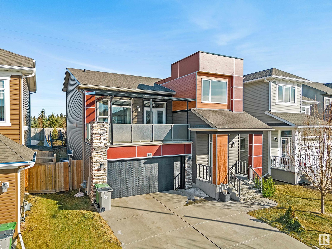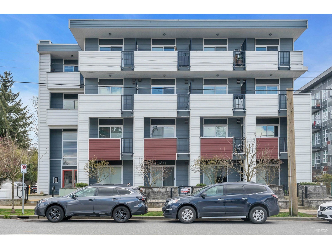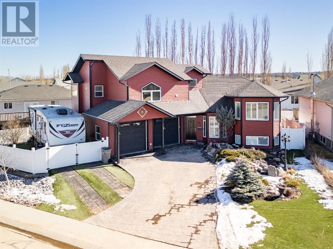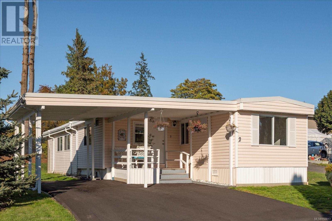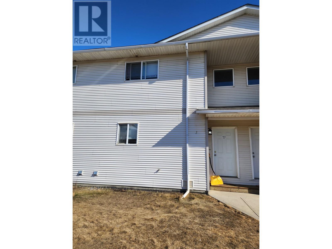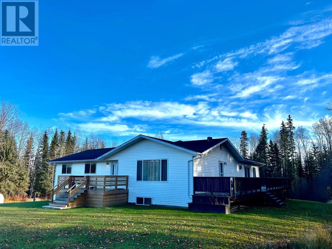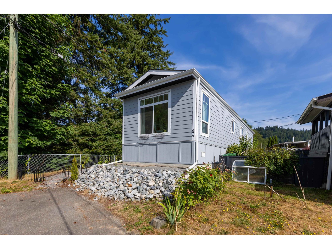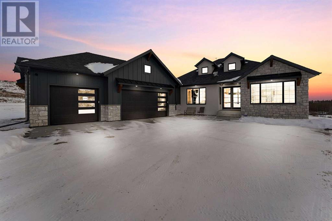1924 90 Avenue
Dawson Creek, British Columbia
Check out this opportunity to own a unique and delightful 2-storey home with basement nestled in the heart of Dawson Creek! This sprawling beauty spans 1558 sqft of fully utilized interior living space to call your own. The residence, a spacious creation, is perfect for a large, growing family. It proudly hosts 5 large bedrooms, each one designed to ensure the comfort of every family member. The standout feature is the massive master bedroom that will be your private oasis after a long day. The family home boasts 3 bathrooms, thoughtfully positioned to facilitate convenience and privacy. No more morning bathroom rush hour! A well-appointed, large eat-in kitchen invites all the culinary exploits and family gatherings you can dream of. It's the heart of the house, guaranteeing memorable meals and engaging conversations. An attached garage provides not just vehicle storage but can be potentially reimagined as a workshop or extra storage. Any way you want it, it's got you covered! Luxuriate in the abundance of communal areas providing the perfect space for bonding, relaxation, and creating memories. Affordable comfort is within your reach in this cozy, well-priced property. Situated in a nice location and close to the city's amenities, yet just far enough to offer that serene, suburban vibe, this one may just work for you, let’s take a tour and see. SELLERS ARE READY AND WANT IT SOLD. (id:29935)
#312 2908 116a Av Nw
Edmonton, Alberta
3 BEDROOMS, OVER 900 SQ FEET OF LIVING SPACE, GREAT LOCATION! WELCOME TO #302, 2908-116 A AVE NW IN EDMONTON'S PARKRIDGE ESTATES. THIS AMAZING TOWNHOUSE HAS A MODERN KITCHEN WITH IVORY CABINETRY, LINO FLOORS, AND WHITE APPLIANCES. LIVING ROOM IS OPEN WITH CARPET FLOORS. DINING NOOK IS OFF KITCHEN. UNIT HAS LOWER FLOOR IN-SUITE LAUNDRY. THE UPPER LEVEL HAS 3 BEDROOMS. PRIMARY BEDROOM IS KING-SIZED WITH A WALK-IN CLOSET AND BUILT IN SHELVING. MAIN BATHROOM IS A 4 PIECE. UNIT HAS AMPLE STORAGE AND CENTRAL BASEBOARD HEATING. CONDO FEES INCLUDE CENTRAL HEATING, EXTERIOR INSURANCE COSTS, ASSIGNED PARKING, WATER/SEWER, AND PROFESSIONAL MANAGEMENT. THIS WELL MANAGED CONDO TOWNHOUSE COMPLEX IS LOCATED STEPS FROM RUNDLE PARK AND THE RIVER VALLEY AND WALKING DISTANCE TO SHOPPING/PUBLIC TRANSPORTATION. (id:29935)
3544 Frank St
Port Alberni, British Columbia
Discover the epitome of family living in this well maintained three-bedroom, three-bathroom home, tucked away in a peaceful neighborhood. Impeccably cared for, this home offers a warm and inviting ambiance with 2 gas fireplaces, ideal for creating lasting memories. Upgrades include a ductless heat pump upstairs, Vinyl Thermal windows and custom powered window coverings. Situated conveniently close to many amenities and trails. Embrace the tranquility and charm of this wonderful abode. Lots of parking for your RV and Boat! (id:29935)
5538 Meadedale Drive
Burnaby, British Columbia
Professional high quality 7 bedroom + 6 bathroom home located in the quiet neighbourhood of Parkcrest in Burnaby North. Custom built 3 level house with a family friendly yard & covered patio for entertaining. Close to Holdom Station, Burnaby North Secondary School, Kensington Plaza, bus transit, and elementary school. SFU is approx. 10 min drive. The Amazing Brentwood Mall is approx. 5 min drive away. High quality stone kitchen island, countertops, exterior and floor tile throughout. 2 car garage parking + 2 car private/gated parking in the back. Wet bar, theatre room, 2 bedroom basement suite with separate entrance and city views. Call today for your private showing! (id:29935)
23478 124 Avenue
Maple Ridge, British Columbia
4,697 SF home located on 10 acres close to town must be seen w/gorgeous view of the mountains, flat level land & terrific home designed for family and entertaining. Entertaining is easy in the spacious living rm w/cozy gas f/p, h/w floors & spectacular mountain views. Dining room spacious enough for your largest dinner parties. Gourmet kitchen w/spacious E/A w/dr to sunroom. Family rm w/wd fireplace for casual entertaining. Main level boasts 2 bdrms, den & 4 piece bath incl separated area 2/bath & bdrm for guest accommodation. Upper level w/laundry closet, 5 bdrms & 3 baths incl primary bdrm w/3 pce ensuite. Bsmt designed for family fun w/rec rm, games rm, 2 pce bath, laundry, & unfin area to finish to your desires. Dble garage. Level 10 acres w/gorgeous mtn view, city water & close to town. (id:29935)
602 6833 Pearson Way
Richmond, British Columbia
Welcome to the most luxurious RMD neighbourhood, Hollybridge of Rivergreen by ASPAC. This 3-bedroom and den unit on the NE corner boasts breathtaking waterfront and mountain views. The unit features floor to ceiling windows but also great privacy that every window faces no other units. Fantastic open concept layout with 1,728 square feet of interior space, spacious master bedroom, luxurious ensuite, high end appliances and finishings, and rarely available two kitchens, featuring enclosed wok kitchen with window, combining both Western and Asian styles while maintaining a clean and tidy living space. This waterfront community also contains a 25-meter Olympic-training sized pool, hot tub, steam/sauna, gym, basketball court, music room, Mahjong and games rooms, 24-hour Conceirge and more! (id:29935)
2006 4118 Dawson Street
Burnaby, British Columbia
SouthEast Corner, Tandem 1 Building, 2 bedroom and 2 bath, very functional layout and open plan with 2 rooms separated for privacy. Open kitchen with s/s appls, granite counters and modern breakfast bar. Amenities incl lounge/party room, jacuzzi/sauna/steam, gym & visitor parking. One parking & one storage locker included. Steps to Gilmore station and Brentwood shopping area. (id:29935)
200 Connemara Rd
Comox, British Columbia
WATERFRONT! BREATHTAKING PANORAMIC OCEAN VIEWS! A home that exceeds all expectations. Stunning, custom-designed home offering a spectacular location and views on .74 acres, fully fenced, with privacy! This main floor open-concept design with exceptional quality features include soaring coved ceilings, floor to ceiling walls of windows throughout the principle rooms, engineered hardwood flooring and a floating stair-case encased by glass railings. The gourmet chef-inspired kitchen with endless custom cabinetry, large island for casual dining and quartz counters. The upper floor features a second kitchen and a games/recreation room. All three bedrooms are generous in size, fourth room is being used as an office, and a luxurious principle bedroom with spacious dual walk-in closet/dressing room and 5 piece en-suite. Also offered is a triple garage & a 4th attached garage for RV parking. There is an amazing outdoor entertainment area, a beautiful firepit and seating. Truly a spectacular home! Additional building specifics: Upstairs has a 1 1/2 concrete skim coat. Roof building code is 7 1/16 OSB we have 5/8 TG OSB. On-Demand Hot Water throughout the house. All interior doors 3 ft solid core. Motion activated lights in bathrooms and closets. Front entrance door 3 ft in by 8 ft. 220 power wired to the shop and three in garage, and all wiring is ready (pre-wired) for an Electric Vehicle. 400 amp of power available. 70 amp backup generator automatic start. Power and gas to the outside patio. Propane tanks are owned not rented. Sky walk built in shop attic, so easy to get around. Separate gas heaters in shop and garage. For more information please text or call John Kalhous directly at 250-334-SOLD (7653) or please email [email protected] (id:29935)
605 7080 St. Albans Road
Richmond, British Columbia
Rare Immaculate maintained, Clean & bright, Tranquil setting, Spacious 2 bedroom, 2 bath . MONACO AT THE PALMS, built by Bosa in prime central Richmond. This fantastic & efficient 1060 SF floor plan features tiled entry, gas fireplace, gas Range, good storage space in-suite laundry, large East facing balcony off the living room. Eastern Beautiful mature Garden and fountain View, 1 secured parking & 1 locker. All this in a well managed complex with gym, hot tub, large lounge / party room, locked bicycle storage area, courtyard, Super convenient location close to shopping, banks, parks, transportation & restaurants. schools, Don't miss this one! (id:29935)
108 Maple Leaf
Fort Mcmurray, Alberta
108 Maple Leaf lane- this Gorgeous Bi-level Home is sure to impress with many upgrades throughout. As you enter you are greeted with a large foyer leading to the main floor. The kitchen has ample countertop and Cupboard space with freshly refinished cupboards, a corner pantry and a moveable island, The Main floor features an open concept floor plan with a nice size dinette area; a large living room area and corner fire place, lot's of natural lighting and hardwood flooring. You will also find 2 spare bedrooms that are oversized and a four piece bathroom. Over the garage you have a MASSIVE Primary Bedroom with a large walk in closet and full en-suite inclusive of a corner tub and separate stand up shower. The basement in your home is fully developed with ample space for entertaining. The basement boasts 2 more bedrooms and a rec room with a full bathroom and laundry area, The basement also has a separate entrance to your inlaw suite This home is sure to impress, Call today for your private viewing (id:29935)
217 3630 Haughton Road E
Regina, Saskatchewan
This is a corner unit. All showing appointment through listing agent. Welcome to the Villas on Haughton Road located in Windsor Park, this unit features 2 large bedrooms and 2 bathrooms. Large upgraded kitchen with lots of raised panel cabinets, pantry, and pull out drawers. Hardwood flooring through out except for bathrooms and laundry room. Direct entry off living room to balcony. Building is located close to all amenities shopping, hotels, restaurants, grocery stores, coffee shops, and bus stop across the street. Unit comes with one underground parking spot that is assigned. Seller may consider partial trade for home in the east side between $400-$550 and pay the cash difference. area of choice would be Windsor Park, Woodland Grove, Spruce Meadows, and Gardiner Park. (id:29935)
816 Lakeview Meadows Green
Windermere, British Columbia
Stunning property at Lakeview Meadows! Located in Lakeview Meadows and overlooking the Copper Point Golf course, this well appointed home will certainly impress from the moment you enter. The refinished beech flooring on the main floor accentuates the spacious living room and country kitchen with windows in every direction to capture the golf course views with the Rocky Mountains as your back drop. The back south facing deck offers different seating areas and is perfect for kicking back and enjoying the evening tranquility. The home boasts birch floors on the lower floor with vinyl plank flooring in the bottom level with 4 bedrooms and 3 full bathrooms and a large family room where you can walk out for a soak in the back yard hot tub. There are too many recent improvements to mention with the new roof, heat pump, furnace, paint, flooring, and expanded deck just to name a few! The meticulous work and care for this home is evident in every room and sure to impress. The community paved trail network is located just outside your door where you can take your golf cart or walk to access the luxurious Lakeview Meadows rec centre that has an indoor pool, hot tub, gym, arcade, and TV/rec room. Additionally you have lake access with a day dock, a day use beach, and water trampoline along with a community park and soccer field. It's the perfect home in the perfect community so don't hesitate on securing this Lakeview Meadows beauty! (id:29935)
3407 Crooked Tree Place
Fairmont Hot Springs, British Columbia
This single-family residence presents a sublime fusion of rural charm and modern luxury, offering an idyllic retreat for both full-time living and recreational escapes. Located within the gated community of Crooked Tree Estates, just outside of Fairmont Hot Springs, this property promises tranquillity and privacy, with the added delight of stunning mountain and forested views, complemented by glimpses of the river. Boasting 4 generously proportioned bedrooms, this home is perfectly equipped to accommodate family and guests in comfort and style. The architectural brilliance of vaulted ceilings and an open concept layout unites the living room, dining room, and kitchen into a seamless expanse of social space. The kitchen, a culinary haven, features stainless steel appliances, stone countertops, and a sit-up bar set against a backdrop of ample storage. Outside, the property's expansive wrap around deck provides the perfect stage for outdoor living and soaking in the breathtaking surroundings. The natural light streams through the floor-to-ceiling windows, enhancing the warm and inviting atmosphere within. The upstairs features a loft area, a master bed with ensuite and a second guest bedroom also with a full ensuite. The walkout basement boasts a family room with a fireplace, alongside 2 additional bedrooms and a full bath. The private yard space, complete with a fire pit, makes it an ideal setting for both relaxation and entertainment. The double car garage is the perfect place for all your stoage and recreational needs! (id:29935)
6 51309 Rge Rd 262
Rural Parkland County, Alberta
4.48 Acres just 10 minutes to West Edmonton! Nestled amongst the trees in Glenwood Estates, find this bright and open, four bedroom home waiting for you to escape the bustle of the City. Located on a well treed parcel, with a large open area on the eastern portion of the parcel that would be great for your animals. The home boasts 4 bedrooms and 2.5 baths, and a 28'x24' oversized garage. Fantastic hardwood and open beam features through the main level, open and bright updated kitchen. The lower level has a large family room with wood burning fireplace, 4th bdrm, 3pc bath & laundry, along with a huge storage area under the main floor. Outside you have a partially covered deck to look over the back yard while having a beverage of choice, and enjoy the peace and quiet. (id:29935)
3909 49 Av
Beaumont, Alberta
Magnificent detached 5 br + 2 br fully finished Walkout basement. Separate living and family area. Backing to Green Space. Beautiful curb appeal entry to the home. Main floor with open concept and functional layout. Grand living area with open to above area welcomes you inside the home along with exquisite lighting. Ample dining space and a one of a kind chef inspired kitchen with lot of storage. Family Area looking towards green space. Main floor full bedroom and bathroom for added convenience. Second floor with bonus room, primary bedroom with 5 pc ensuite and walk in closet. Another primary bedroom with ensuite , so in total 2 primary bedrooms. Down the hall 2 more bedrooms and bathroom. 2nd floor laundry. Basement fully finished with kitchen, living area ,2 bedrooms and bathroom. Perfect size backyard with view of green space. (id:29935)
#103 11935 106 St Nw
Edmonton, Alberta
QUICK POSSESSION AVAILABLE! Investment opportunity or perfect for students searching in the mature neighbourhood of Westwood!! well maintained and ready to go. Great unit with an open layout, nice sized bedroom and lots of cabinet space. Perfect low rise complex for University / college students or investors looking for an easy to rent condo! This single level 1 bedroom apartment includes a assigned outdoor stall and within walking distance to NAIT, Kingsway Mall and steps to the LRT line. Clean and well taken care of, with in suite laundry and a nice size balcony. This unit has been rented out to students for an average of $900-1000/month. Location is ideal with quick access to downtown and Yellowhead trail. (id:29935)
10 Windham Rd
Lasqueti Island, British Columbia
12+ acres with a beautiful cabin that is nestled in a private valley and is surrounded by an orchard and a well established garden. It is located near the south end of Lasqueti Island which makes it a short walk to beautiful Squitty Bay Marine Park. An open concept design incorporates large windows and skylights make this cabin flooded with natural light. It was built with fir and cedar sourced from the area. The acreage has a sauna with a guest room built in. A small workshop and a coop that is ready for your chickens. A seasonal creeks runs through the property filling a series of ponds designed for ample water in the dryer months. The owner has a water license for drinking water as well as a micro hydro setup. The Micro hydro is ideal to create electricity in the winter months, paired with a solar array to generate power for the sunnier parts of the year when the creek isn't supplying as much water. The back of the property is still untouched forest with a potential ocean view. (id:29935)
94 Waterford Bridge Road
St. John's, Newfoundland & Labrador
When viewing this property on Realtor.ca please click on the "Multimedia or Virtual Tour' link for more property info. The beautiful kitchen has rich tones and granite countertops with high end stainless steel appliances. There is a double oven, large pantry, sit up island, and pot filler over the stove top. The large living room and formal dining room is ideal for large gatherings and socializing with family, colleagues, and friends. It features high ceilings and a fire place. Next to the living room is a private den/study along with access to a half bathroom. There are two large bedrooms on the main level along with a full bathroom and laundry. The sun room for enjoying natural light and warmth is also on the main level and steps down from there is a gym with its own sauna and half bathroom. Upstairs you will find two bedrooms that both have en suite bathrooms and access to a private deck. The mater bedrooms has an incredible glass shower and free standing tub along with a reading area. The outside grounds are designed to perfection with a stamped concrete patio that features a firepit and hot tub area. This beautiful home is located in one of the most prestigious areas of the city. (id:29935)
26 Church Street
Baie Verte, Newfoundland & Labrador
Visit REALTOR website for additional information. Live for free in this 2 apartment home! Come have a look at this newly renovated 2 apartment home in Baie Verte. Upstairs you have a eat in kitchen, living room, main bathroom, and 3 nice sized bedrooms. Downstairs you have a furnace room and a 2 bedroom self contained apartment that could easily pay for most of your mortgage, OR rent the upstairs & downstairs and make money from day one! This is a great opportunity for someone to buy your first home or also a great rental unit! It won't last long at this price either! (id:29935)
4 South Brook Drive
Pasadena, Newfoundland & Labrador
Visit REALTOR website for additional information. This impressive home offers 2810 sf of developed living space with 5 bedrooms & 3 baths. With beautiful landscaping, attached & detached garages, covered patios with a hot tub, & heated ceramic flooring, this property has it all. Enjoy the convenience of being just a 1-minute walk from the beach. The main floor has an open-concept design, stunning fireplace & lake views from the rear patio. Upstairs, you'll find 3 spacious bedrooms, including a primary suite with a vaulted ceiling & ensuite. The lower level offers a rec room, 2 bedrooms & storage. Outside, the manicured lot includes 2 driveways, a sunny deck, & the covered hot tub area. Located in South Brook Point, you'll have easy access to the beach, golf course, Marble Mountain & nearby towns & airports. Experience comfort, convenience & coastal living in this remarkable home. (id:29935)
107 Main Street
Triton, Newfoundland & Labrador
Visit REALTOR website for additional information. Step inside & warm up by the cozy wood-burning fireplace during chilly winter nights, thanks to the wood/oil forced hot air service. The poured concrete foundation with crawl space provides you with peace of mind, knowing that you're sitting on a sturdy & durable foundation. You'll love the well-equipped kitchen, which features a spacious island & tons of storage space in the oak cupboards. And, it comes with all the appliances; a washer, dryer, fridge, stove, microwave, & dishwasher. But the cherry on top? The breathtaking ocean view, which adds to the tranquil & peaceful environment. This is the perfect space for anyone who loves nature, relaxation, & unwinding. Plus, it's fully furnished, making it an excellent choice for anyone looking for a move-in ready home. You'll have easy access to ATV & snowmobile trails. (id:29935)
53 Bayview Road
Clarenville, Newfoundland & Labrador
Visit REALTOR website for additional information. This rustic and elegant property on a generous lot offers a gracefully winding gravel driveway, municipal water and sewer services, the roof boasts new asphalt shingles installed in 2022, stained cedar logs, and a solid poured concrete foundation. The finished walkout basement provides versatile space with 200 AMP electrical service. Stay comfortable with multiple heating options, and enjoy the enduring quality and spaciousness with vaulted ceilings. Outdoor amenities include a 20x40 basketball court and a 20x24 shed with electricity. Embrace the extraordinary living experience with breathtaking ocean views and a harmonious blend of rustic allure and modern comforts in this Cedar Log Home. (id:29935)
83 Marble Drive
Steady Brook, Newfoundland & Labrador
Visit REALTOR website for additional information. Stunning 2-story riverfront property nestled along the picturesque Humber River at the base of Marble Mountain. Open-concept main level with panoramic river views, flooded with natural light. The main level features an open-concept design, seamlessly connecting the living, dining & kitchen areas. Chef's dream kitchen with ample counter space & central island. Spacious dining room & living area for formal gatherings. Upstairs, a master suite retreat with generous closets & en-suite bath featuring luxurious fixtures, a jetted tub, & a separate shower. Additional bedrooms with scenic views. Multiple outdoor living spaces, including 2 main-level patios offer an ideal spot, providing a private escape to enjoy the peaceful waterfront setting. Riverfront location offers kayaking, fishing, & swimming. Immerse yourself in natural beauty. (id:29935)
6 South Brook Drive
Pasadena, Newfoundland & Labrador
Visit REALTOR website for additional information. Step into this impeccably crafted home and be amazed by its attention to detail. Sunlit and spacious living areas offer panoramic views through generous windows. The gourmet kitchen, a chef's paradise, boasts high-end appliances, ample counters, and bespoke cabinetry for any culinary endeavor. Ideal for hosting, the open layout seamlessly connects the kitchen, dining, and living spaces, extending to the landscaped backyard—a serene oasis for outdoor dining, fireside lounging, and hot tub relaxation. Only a 3-minute walk to the beach, this home in South Brook Point, Pasadena, defines luxury coastal living, combining stunning design with beachside proximity and an exclusive community ambiance. This is your chance to own a dream home. (id:29935)
26 Big Pond Road
Spaniard's Bay, Newfoundland & Labrador
Visit REALTOR website for additional information.Welcome to 26 Big Pond Road. This large 4 bedroom, 2.5 bathroom home sits directly on Big Pond in Spaniards Bay on a large lot and offers both privacy and pond frontage. On the main level there are three bedrooms and 1.5 bathrooms. There is a large living room and kitchen and access to an amazing covered patio off the kitchen. The lower level offers a home office, bedroom and a full bathroom. There is also a large utility room and in house garage for storing your recreation vehicles, equipment, or vehicle. From the rec room you are lead to a deck area that features a beautiful hot tub and pond view. The 24'x 28' detached garage is the perfect workshop for whatever your needs and offers a developed loft as a bonus for storage or hang out area. There was an extensive renovation completed in 2019 with windows, doors, flooring, siding and the roof was redone ten years ago. This property is an oasis that offers a vacation at home everyday. It can fit your families needs from having a young family to grown family, or even retired parents. (id:29935)
3 Point Au Mal Road
Point Au Mal, Newfoundland & Labrador
Visit REALTOR website for additional information. Welcome to this exquisite oceanfront executive home, where luxury meets sustainability. Step into this executive home with vaulted ceilings for a spacious and sophisticated feel. It features three comfortable bedrooms, including a stunning primary suite with ocean views and a luxurious ensuite bathroom. The living space above the garage is versatile and includes a full kitchen, bathroom, and a hidden Murphy bed. With 4.5 baths, premium fixtures, and a three-car garage, this home combines luxury and functionality. It's energy-efficient with in-floor heating, triple pane windows, and a heat pump system. The true highlight is the oceanfront location, offering breathtaking panoramic views from your private deck for unforgettable moments. (id:29935)
2247 Boom Siding Road
Little Rapids, Newfoundland & Labrador
Visit REALTOR website for additional information. Spectacular 15-year-old waterfront property on a 1-acre double lot with panoramic views. High-quality craftsmanship throughout. Main floor features a covered porch, tile flooring with in-floor heating, a wet bar, and a 2nd bedroom with ensuite. Open kitchen and living area on the 2nd floor with a 4-season sunroom, wood stove, and extensive kitchen island. Upper floor boasts the main bedroom with lake views and an attached bathroom. Fully finished basement with laundry, storage, and more. Triple car garage matches the home's style and offers parking for 3 vehicles plus a workshop. Loft area with potential for Airbnb or rental space. Your dream home awaits! (id:29935)
26 Spencer Road
Centreville, Newfoundland & Labrador
Visit REALTOR website for additional information. Perfectly located gem near amenities and schools, this home seamlessly blends classic charm with modern comforts. Enjoy reliable power with a 200 AMP Service and year-round comfort with an air exchanger and Electric Fireplace. The exterior features durable Vinyl Siding and Asphalt Shingles, complemented by a Paved Driveway. The solid foundation of Poured Concrete supports a fully finished Basement for additional living space. Appliances, window treatments, and a double detached garage with a 24'x32' dimension and a 14'x20' Shed make this 1880 sq/ft property an ideal blend of style and functionality. Don't miss the chance to own a meticulously considered home for a comfortable lifestyle. (id:29935)
25 Cloud Drive
Roddickton-Bide Arm, Newfoundland & Labrador
Visit REALTOR website for additional information. Discover your own piece of paradise in the heart of Newfoundland's prime hunting & fishing territory. This cozy 3-bedroom, 1-bath home offers a tranquil retreat from the daily grind. Inside, natural light floods the main floor, creating a welcoming atmosphere in the spacious living area. The modern kitchen is a chef's delight with sleek appliances & ample counter space. Two bedrooms on the main floor provide convenience, while a 3rd bedroom in the basement offers privacy. Outside, a double-paved driveway leads to a detached garage & woodshed, perfect for storage. Relax on the covered patio, ideal for enjoying morning coffee or hosting gatherings. Surrounded by nature, this home is a haven for outdoor enthusiasts seeking adventure. Experience the laid-back lifestyle of Newfoundland living—make this slice of paradise yours today. (id:29935)
112 561 W 28th Avenue
Vancouver, British Columbia
Soto on W28 is a rare collection of 3 and 4 bedroom garden bungalows, townhomes, and penthouses. Soto embraces a quiet Japanese aesthetic with modern West Coast living - homes here offer exceptionally wide floor plans, seamless indoor/ outdoor living, and professional-grade Gaggenau appliances. Sales gallery is open by appointment only, call Listing Realtor to book an appointment. (id:29935)
217, 14579 Twp Rd 690
Rural Lac La Biche County, Alberta
Executive lakefront home at Blais resort! This 4 bedroom, 3 bathroom home is exquisitely finished on all 3 levels and has everything you possibly would want. Starting with the outside, the home faces south and has full exposure to the lake through the floor to ceiling windows and the 26 ft deck overlooking the water. There is a double heated garage (28x32), plus another fully insulated cold storage shed (16x24), and a heated and insulated 12x14 bunkie for sleeping. Inside the home you will find two generous bedrooms on the main floor, the primary bedroom, ensuite, walk in closet and office on the second floor, and in the fully finished basement a wet bar, exercise area, TV area, mechanical room, another bedroom a full bathroom and a walkout basement to a covered and screened in porch.No expense was spared when building this home, it has continuous metal roofing, hardyboard siding, triple pane windows, ICF block basement with infloor heating, a tankless water system, an efficient heat exchange system, central A/C and spray foam insulation in ALL the walls and ceilings. As you will see in the 3-D tour and photo’s this home is finished with hardwood flooring, granite counter tops, custom tilework in the kitchen and bathrooms, high end appliances, a gas fireplace with stone mantel, an electric fireplace in the primary bedroom, classic décor throughout and unobstructed view of the lake. This home was designed and built by the original owners and is now looking for another family to love it as much as they have. (id:29935)
259c 200 Corfield St N
Parksville, British Columbia
Indulge in opulent comfort at SurfSide RV Resort, a sprawling 55-acre oceanfront oasis nestled in picturesque Parksville, British Columbia. Our premier vacation rental offering presents a pristine 40-foot one bedroom plus loft destination trailer with Southern exposure, embodying the epitome of luxury and convenience, ensuring a truly unforgettable escape for you and your loved ones. Featuring a deck perfect for entertaining, with mountain views and a myriad of amenities and a family-friendly atmosphere, your stay promises to be nothing short of exceptional. Also includes a storage shed, perfect for storing your outdoor essentials. (id:29935)
96 Yorkton Avenue
Penticton, British Columbia
This income producing property is tenanted by an excellent daycare which pays rent as well as property tax and insurance. There is also a potential to assume the current low rate mortgage for qualified and approved purchasers. Penticton has a strong demand for this type of business and limited properties that meet the criteria. 96 Yorkton has a special designation in the City of Penticton zoning bylaw to allow R1 (daycare centre major). The lot is over 10,000 sqft with tons of space for learning inside and outside, and it's conveniently located just over a block away from Skaha Park and the beach. The rear yard is fenced and grassed with a playground area in the back, as well as a detached heated garage measuring 20x25 feet. There is plenty of room for parking on the property outside of the play areas. This is a great opportunity if you are looking to invest for now or the future! Contact your favorite agent for more information. (id:29935)
4111 Lancelot Drive
Richmond, British Columbia
Well maintained lovely home in Prime Boyd Park. SW back yard, plenty of natural light. 4 bedrooms 2.5 bath, 3 bedrooms up and one bedroom in main. Master bedroom with balcony and over look the whole neighborhood. Hard wood floor in the first floor and Carpet upstairs. Beautiful Monet garden accompany the family for many years. The house shows lots of care and love. Call for your private tour. (id:29935)
3718 Cardiff Street
Burnaby, British Columbia
INVEST WITH CONFIDENCE Sixth parcel added to Land Assembly allowing full backlane access. Great opportunity to acquire SIX properties fronting along Boundary Road totalling 29,549 Square Feet. Prime location within short distance to parks/trails, community rec centres, both levels of schools, Metrotown/Metropolis shopping and fine dining at various restaurants. Close proximity to Joyce and Patterson Skytrain stations allowing multifamily development potential for up to 3.0 FAR 6-8 stories. Verify at the City of Burnaby. Currently owner occupied, well kept basement entry home. To be sold in conjunction with 3705 Price Street, 4870 Boundary Road, 4860 Boundary Road, 4850 Boundary Road, 3708 Cardiff Street. (id:29935)
2349 Harrison Drive
Vancouver, British Columbia
A classic Vancouver Special with approx. 2500sf interior space sitting on a huge 7421.6 sf South facing lot in the Prestigious Fraserview area! Very functional layout with 5 generous sized bedroom and 2 baths. Easy access to the airport and Richmond. Central to everything and just steps away from the public transit. School catchment: David Oppenheimer Elementary, David Thompson Secondary, French Immersion - Sir Winston Churchill Secondary. Renovate, rebuild, build side by side duplex or build up to 6 units under the Multiplex policy. Fantastic investment opportunity for everyone alike! Endless possibilities here! (id:29935)
9704 143 St Nw Nw
Edmonton, Alberta
LOCATION! LOCATION! Located in one of the most desirable communities of Edmonton. This bungalow is an excellent property ideal for renovation, build or redevelop into your dream home. The house consists 3 bedrooms, 1.5 bathrooms, kitchen, dining room, and a single detached garage. This house is built on huge lot 150x50 ft and would appeal to potential investors /developers. Crestwood is well known for its incredible community living including good schools, trails, proximity to downtown, shopping, and public transportation. (id:29935)
103 Highland Drive
St. John's, Newfoundland & Labrador
Looking for a beautiful East end home with in-law suite, Here it is. Welcome to 103 Highland Drive. An deal choice for investors with income opportunities. This family oriented east end neighbourhood provides access to nearby schools, shopping centre's, and recreation. The main floor offers three bedrooms and two full bathrooms. Upgrades include new countertops and modern appliances, refurbished bathrooms and updated flooring. The sunken living room adds character to the space, complemented by a downstairs rec room and laundry room, ideal for conversion into a versatile office or fourth bedroom. Downstairs has a one-bedroom in-law suite, meticulously designed just two years ago. Boasting its own separate entrance and dedicated laundry space, this suite provides an independent living setup. Outside amenities include a storage shed, fenced yard and shingles were replaced in 2023. Other upgrades, including an updated electrical system and the conversion of most copper water lines to PEX. Book a viewing today! (id:29935)
209 7685 Amber Drive
Chilliwack, British Columbia
Very clean and updated home close to shopping and restaurants. Updated wood style flooring and light fresh carpets. Newer cabinets and doors, countertops, bathroom fixtures and lighting throughout. No Pets ,hot water heat, exersize room ,guest suite, games room and group events & activity room. Home sold subject to probate by Mid April 2024. (id:29935)
231 Reichert Dr
Beaumont, Alberta
Over $30k spent on recent renovations (new Hardwood floor all upstairs, new covered front and Back Deck, new appliances, new paint and more) This unique layout two storey home has over 2900 sqft of living space, with 4 bedrooms and comes with everything you need, located in the heart of Coloniale Estates. Main floor has an open concept, huge living area and kitchen comes with a huge pantry. The bonus room is located few steps up surrounded with spindle railing and lots of windows. Step out to through the double door on balcony to enjoy the quiet views. Upstairs you will find massive primary bedroom with an ensuite and huge walk-in closet. Other two room are generous size and another full bathroom. Fully finished basement comes with full bed, full bath, living area, and a kitchenette. The basement entrance can be easily made separate. (id:29935)
110 13678 Grosvenor Road
Surrey, British Columbia
Welcome to BALANCE:- Central Surrey's modern solution for space, location and style. #110 is the ONLY 2-bdrm suite in this building! The home boasts an efficient layout with laminate floors, over-height ceilings, and in-suite laundry. MINUTES AWAY FROM GATEWAY STATION. Offering a bright, open floor plan w/ a large, covered patio with WALK UP ACCESS. A large kitchen w/ white embossed soft close cabinetry, FULL SIZE fridge & DW, s/s range & CONVECTION OVEN! High-end laminate w/ light, neutral color scheme throughout. Only minutes from Surrey's booming City Centre including sky train, transit and major traffic routes. BALANCE is nestled away, surrounded by a residential community providing you the comforts of home and the convenience of city living. SECURED STORAGE INCLUDED. Call Today!! (id:29935)
47 Poplar Drive
Whitecourt, Alberta
Welcome to this meticulously crafted custom home, designed to cater to your every need and desire. Step into the inviting tiled foyer, where comfort meets sophistication. Ascend the elegant tiled and wood staircase into an expansive open floor plan, adorned with soaring vaulted ceilings.Prepare culinary delights in the chef's dream kitchen, boasting rich Cherrywood cabinets that exude elegance and warmth. The natural richness and distinct grain patterns of cherrywood bring character to the space, creating a welcoming atmosphere that's perfect for gathering with family and friends. Say goodbye to carpets as you embrace the seamless flow of laminate and tile flooring throughout.Retreat to the grand master suite, a sanctuary of relaxation featuring a sprawling walk-thru closet and a luxurious corner jetted tub, complemented by a separate 4' shower. Convenience meets practicality with the laundry room conveniently located on this level.Descend into the fully finished basement, where entertainment knows no bounds. Host gatherings in the generous rec room or unwind at the impressive wet bar, complete with Cherrywood cabinets and ambient under counter lighting. Additional luxuries include Central Air, Central Vac, and closet organizers in every closet.Outside, discover a paradise tailored for RV enthusiasts, with RV parking featuring a sani-dump and power hookup. Embrace the ease of maintenance-free living with a zero-maintenance deck and PVC fencing, turf grass for no maintenance when you’re gone camping for the weekends. This home is a true testament to unique design and unparalleled comfort. Don't miss the opportunity to experience its charm firsthand. (id:29935)
2 2 Honey Dr
Nanaimo, British Columbia
In Ed's Mobile Home Park, this immaculate mobile home offers a tranquil retreat close to downtown, the seawall and Mafeo Sutton park. Situated in a vibrant 55+ community, it blends serenity with friendly connections. Inside, you'll find a this home is move in ready with several updates. Open-plan layout radiates warmth, with a spacious master bedroom and a versatile second room. Additionally, you'll find a convenient laundry area. Outside, there are two covered parking spots, with ample room for an RV, along with a personal workshop to cater to your practical needs. Positioned just minutes from South Nanaimo's amenities and bus routes, this home offers both a peaceful retreat and easy access to local attractions. Join a neighborhood that values tranquility and togetherness. Here, you'll find a lifestyle that marries comfort with the ease of community living a haven for those embarking on a fulfilling retirement journey. All measurements are approx and should be verified if important. (id:29935)
103 8220 92 Avenue
Fort St. John, British Columbia
Perfect location! Great investment property! or a Great starter home. This beautifully kept townhouse features 3 bedrooms and 2 baths, with close to 1300 sq ft make this an easy choice. This well maintained townhouse is close to Duncan Cran School and North Peace Secondary School. (id:29935)
27 Raven Crescent
Fort Nelson, British Columbia
BOOMING with room! This beautiful country home boasts 5.72 acres with access down to the river for fishing/wilderness walks! Beautiful lot with a home that boasts an enormous sunroom that takes advantage of a panoramic view of the property, wrap around deck for BBQing year around, beautifully renovated kitchen with walk-in pantry, big living room and 3 BRs up. Entry level has huge family room, 4th bedroom, office, full bath and access to attached garage. Rare and REALLY tough to beat! (id:29935)
94 9950 Wilson Street
Mission, British Columbia
Welcome to Ruskin Place Mobile Home Park! This 2-bedroom home checks all the boxes! Great location in the park with river/mountain views as well as greenspace/privacy. Built in 2019, it features open concept living, modern design, lots of natural light and a great outdoor space. Enjoy the best of both worlds with a rural feel, yet great location for commuting! There is endless recreation nearby including Hayward Lake, Silvermere Lake, Stave River, Whonnock lake as well as a number of hikes. Don't miss out! Book your showing today. (id:29935)
19 Pump Hill Close Sw
Calgary, Alberta
This splendid French Provence-inspired estate encompasses over 14,000 sq ft of meticulously crafted living space on a generous 0.60-acre lot. With 6 bedrooms, 7 full bathrooms, 5 half-bathrooms, 5 fireplaces, 9 car heated garage, it embodies opulent estate living against the backdrop of a lush private reserve. An architectural masterpiece, this home harmoniously fuses the finest in French & Italian craftsmanship. Every corner of this bespoke dwelling is adorned with custom-made chandeliers, exquisite light fixtures, ornate French door handles, luxurious curtains, & solid kitchen cabinets w/ French styling. Upon arrival through the wrought-iron electric gate, a grand interlocking driveway leads to majestic double front doors.The foyer welcomes you with soaring 20 ft ceilings, dramatic dual curved staircase adorned w/ custom wrought iron, French parquet floors & crystal chandeliers imported from Italy. The formal seating area, nestled between the 24 guest dining room & piano room, exudes timeless elegance. Adjacent is a parlour room w/ gas fireplace & curved windows offering serene views of the backyard. On the main floor, discover a gourmet Provence-inspired kitchen w/ ceiling-height cabinetry, granite countertops, prep island, baker's counter & top-of-the-line appliances, including a Sub-Zero refrigerator, a coffee station, a Wolf professional dual-oven 6-burner range + 2 BBQ grates, 2 built-in dishwashers, built-in freezer, drink cooler, & warming drawer. Adjacent, a Butler's kitchen & spacious walk-in pantry w/ 2 freezers await. Garden doors beckon you to the expansive private backyard. In the west wing, find an office w/ city views, wood-burning fireplace, wet bar, & powder room. Across the hall, a generous family room awaits, complete w/ another wood fireplace, sizable guest room w/ its own balcony, a luxurious 4-piece ensuite, & convenient coffee station. The upper west wing hosts an elegant Primary Suite featuring a private balcony, gas fireplace, workout roo m, & spa-like ensuite w/ a glass vertical & rain shower, his & hers 5-pc. ensuites, & his & hers dressing rooms. Ample closets ensure storage, including an upper-floor laundry. A library-study room featuring floor-to-ceiling shelves, 2 built-in desks, & moving book ladder completes this level. The upper east wing encompasses 3 spacious bedrooms, each offering its own balcony & ensuite. The lower walk-out basement is an entertainment haven, featuring an air conditioned 9 seat theater, popcorn station, bar, billiard area, & wine cellar which has climate control & a tasting area. Additional amenities include a 2nd laundry room, extra bedroom w/ 4-pc ensuite, walk-in closet, office, & 2 more 3-piece bathrooms. Also, a new roof in 2020. Located in the prestigious & exclusive Pump Hill community, this estate offers unparalleled elegance & comfort. Enjoy close proximity to the outstanding schools, Shopping Centers, Southland Leisure Center, Rockyview Hospital, Glenmore Reservoir, sailing club, & Glenmore Park. (id:29935)
260080 Glenbow Road
Rural Rocky View County, Alberta
Welcome to your dream retreat nestled on 3.22 acres of pristine hillside, just minutes away from the charming towns of Cochrane and the Glenbow Ranch Provincial Park, with the convenience of being a mere 30-minute drive to downtown Calgary. This luxury custom-built bungalow is a masterpiece of design and craftsmanship, offering a perfect blend of opulence and natural beauty.As you step through the grand entrance, the hand placed mosaic tile insert gracefully transitions to engineered hardwood flooring, setting the tone for the exquisite details that await. The expansive living room captivates with soaring cathedral vaulted ceilings and floor-to-ceiling south-facing windows, bathing the space in natural light and providing breathtaking views of the surrounding landscape.The heart of this home is undoubtedly the centrally located kitchen, boasting a 5' x 10.5' island finished with a single slab quartz counter and waterfall returns. Equipped with a gas range, full-sized built-in double ovens, and a unique dry cold walkthrough pantry, this kitchen is a culinary haven.The primary suite indulges in south and west-facing views, featuring a massive ensuite bathroom with a luxurious wet room. The wet room showcases his and her showers with multiple shower heads, including 2 rain showers, and a matte white honed stone finish pedestal soaker tub.. Completing the suite is a generously sized walk-in closet with custom built-ins.Step outside from the dining room onto a sprawling 600+ square foot deck, offering ample room for multiple outdoor spaces . A large covered portion, extending from the living room, boasts a cathedral vaulted ceiling, creating an ideal spot for outdoor gatherings.The main floor also includes a thoughtfully designed office, a practical laundry room, and locker-style seating with built-in dog kennels, catering to every aspect of your lifestyle. The transition to the basement is marked by an eye-catching raindrop chandelier illuminating the award-wi nning custom mono stringer staircase.Descending to the basement, you'll discover an entertainer's haven, featuring a large wet bar with a peninsula island, a wine fridge, and an 84-bottle wine rack set in glass. The basement also houses a spacious gym with a full-height glass wall and commercial-grade rubber flooring. Two large bedrooms with walk-in closets, a five-piece bathroom, and a walk-out patio with a hot tub complete the lower level.This exceptional property comes with an oversized three-car garage, upgraded shingles, air conditioning and the peace of mind that comes with a new home warranty. Immerse yourself in luxury, tranquility, and the perfect blend of indoor and outdoor living in this hillside haven. Don't miss the opportunity to make this dream home yours! (id:29935)

