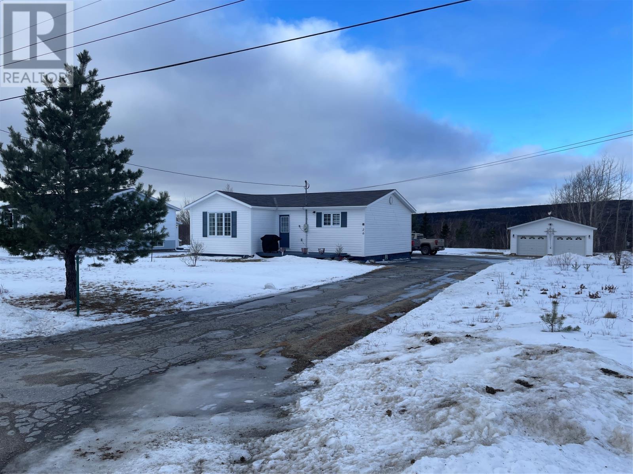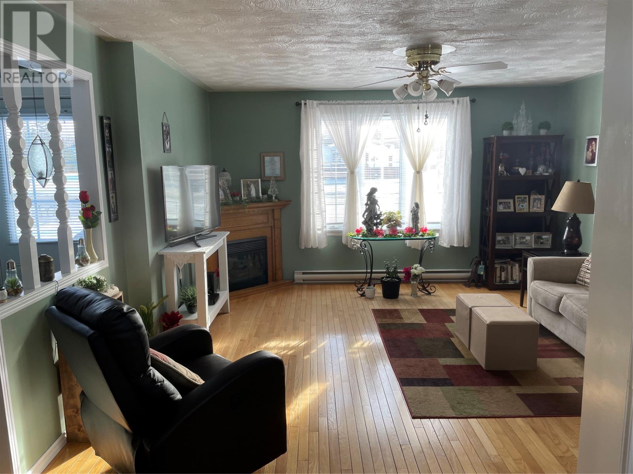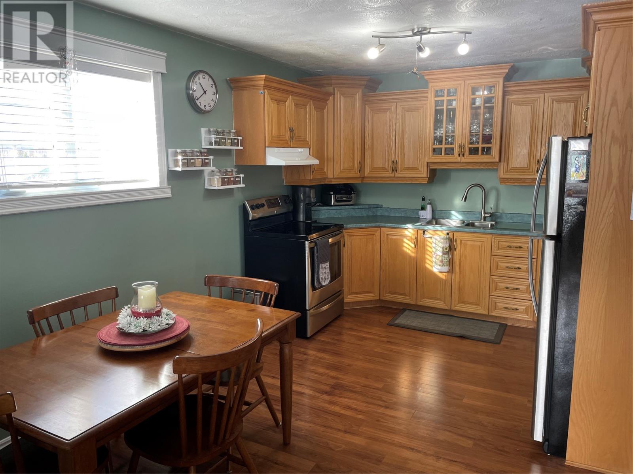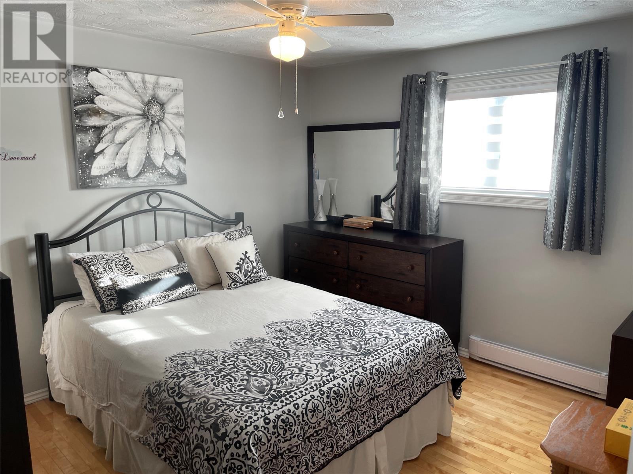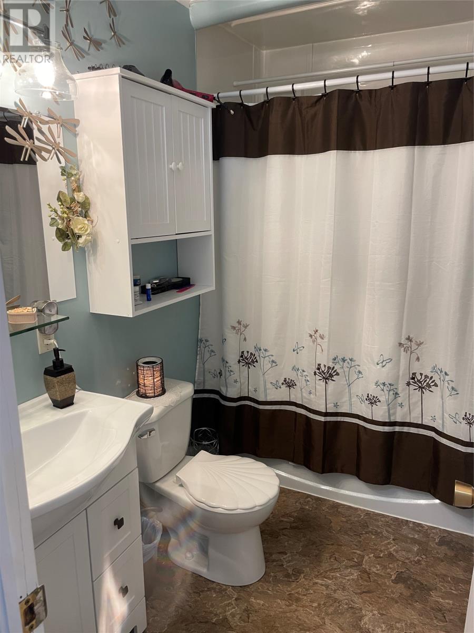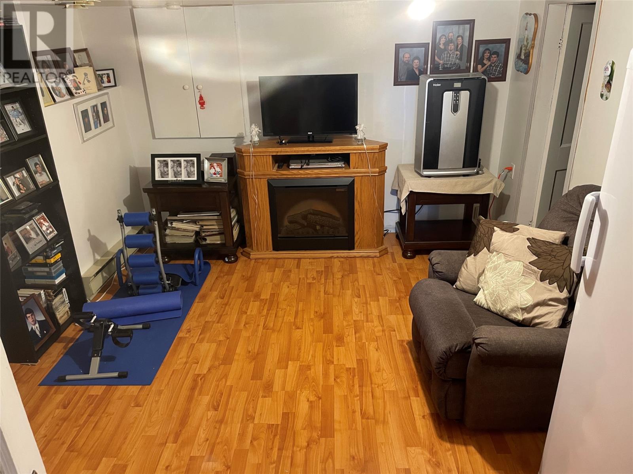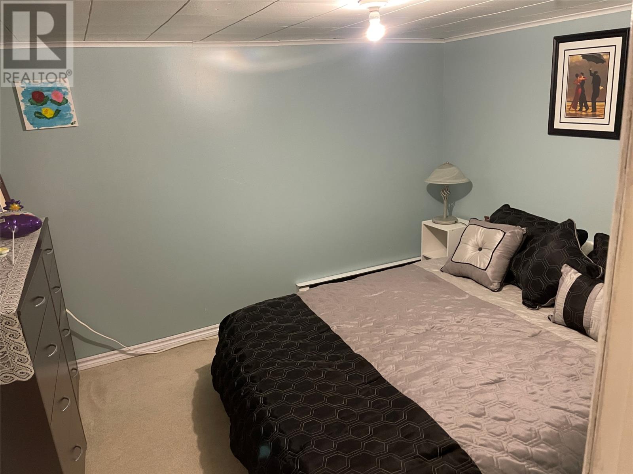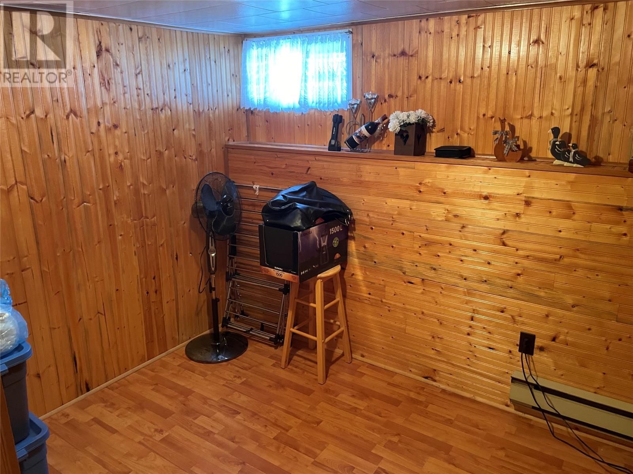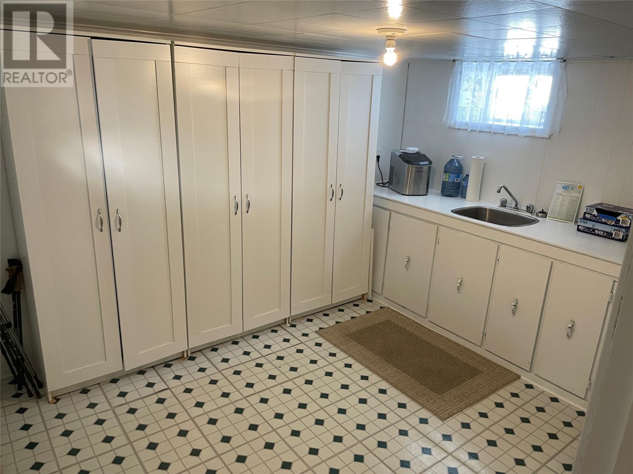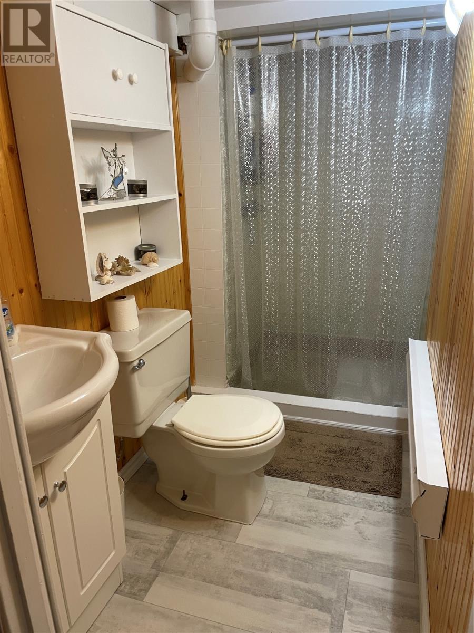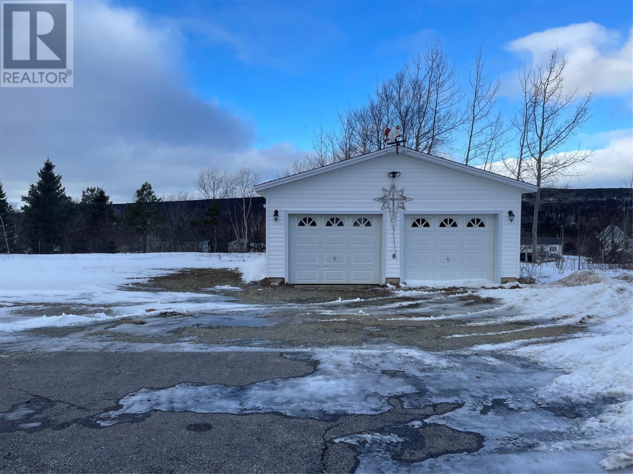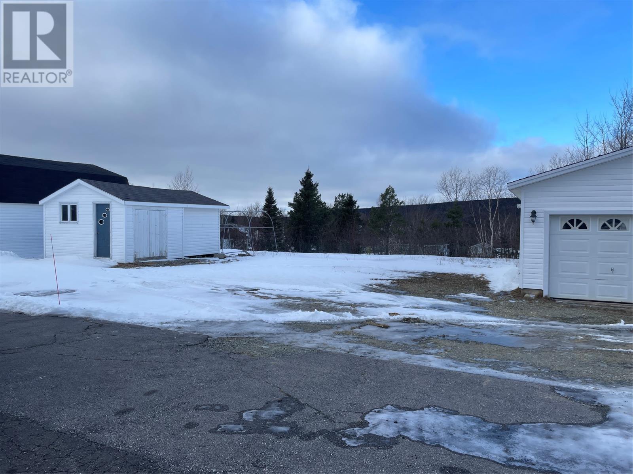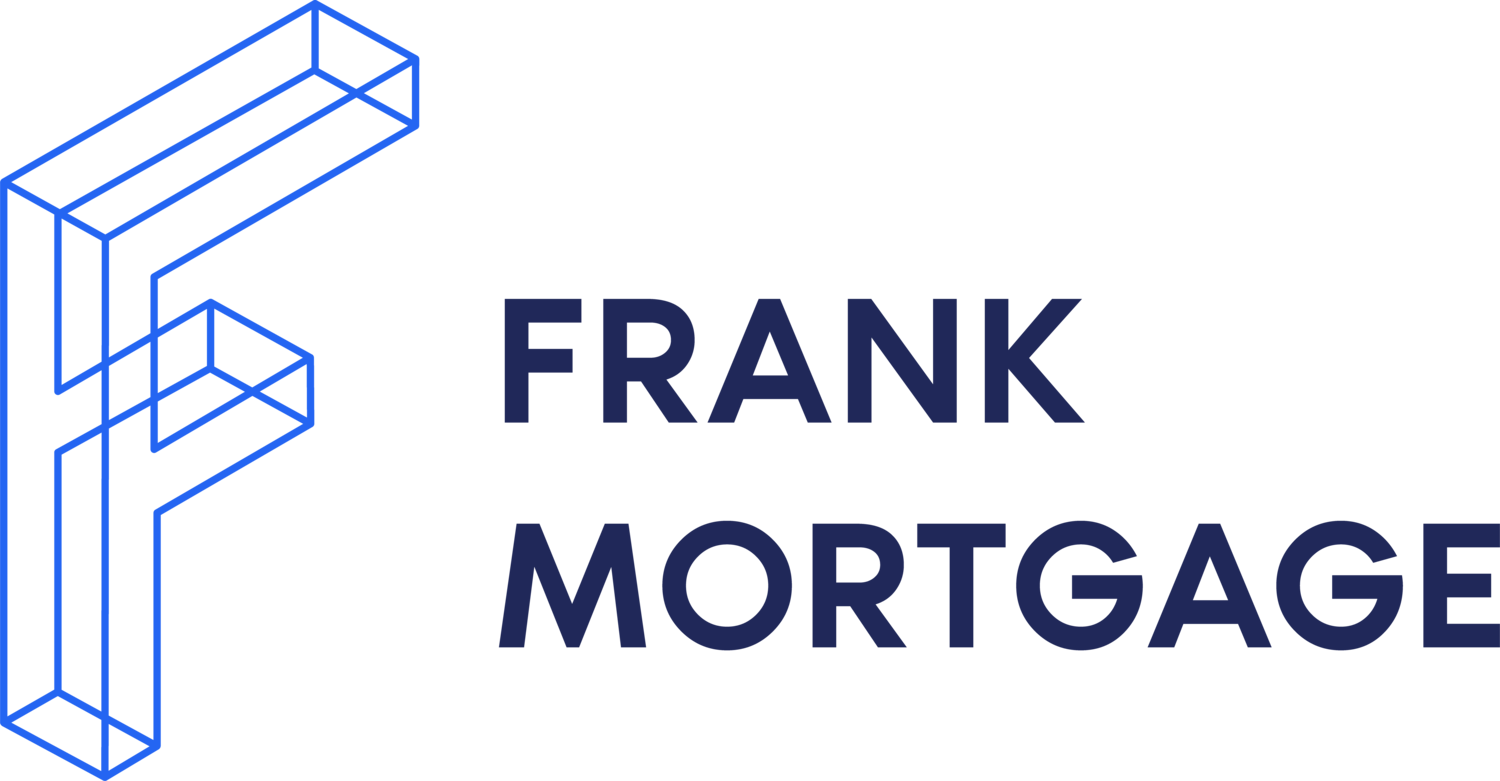4 Bedroom
2 Bathroom
1880 sqft
Bungalow
Air Exchanger
Baseboard Heaters
Landscaped
$169,900
Visit REALTOR website for additional information. Perfectly located gem near amenities and schools, this home seamlessly blends classic charm with modern comforts. Enjoy reliable power with a 200 AMP Service and year-round comfort with an air exchanger and Electric Fireplace. The exterior features durable Vinyl Siding and Asphalt Shingles, complemented by a Paved Driveway. The solid foundation of Poured Concrete supports a fully finished Basement for additional living space. Appliances, window treatments, and a double detached garage with a 24'x32' dimension and a 14'x20' Shed make this 1880 sq/ft property an ideal blend of style and functionality. Don't miss the chance to own a meticulously considered home for a comfortable lifestyle. (id:29935)
Property Details
|
MLS® Number
|
1267296 |
|
Property Type
|
Single Family |
|
Equipment Type
|
None |
|
Rental Equipment Type
|
None |
|
Storage Type
|
Storage Shed |
Building
|
Bathroom Total
|
2 |
|
Bedrooms Above Ground
|
2 |
|
Bedrooms Below Ground
|
2 |
|
Bedrooms Total
|
4 |
|
Appliances
|
Dishwasher, Refrigerator, Microwave, Stove, Washer, Dryer |
|
Architectural Style
|
Bungalow |
|
Constructed Date
|
1946 |
|
Construction Style Attachment
|
Detached |
|
Cooling Type
|
Air Exchanger |
|
Exterior Finish
|
Vinyl Siding |
|
Fixture
|
Drapes/window Coverings |
|
Flooring Type
|
Hardwood, Laminate, Other |
|
Foundation Type
|
Poured Concrete |
|
Heating Fuel
|
Electric |
|
Heating Type
|
Baseboard Heaters |
|
Stories Total
|
1 |
|
Size Interior
|
1880 Sqft |
|
Type
|
House |
|
Utility Water
|
Municipal Water |
Parking
Land
|
Access Type
|
Year-round Access |
|
Acreage
|
No |
|
Landscape Features
|
Landscaped |
|
Sewer
|
Municipal Sewage System |
|
Size Irregular
|
100x200 |
|
Size Total Text
|
100x200|10,890 - 21,799 Sqft (1/4 - 1/2 Ac) |
|
Zoning Description
|
Res |
Rooms
| Level |
Type |
Length |
Width |
Dimensions |
|
Basement |
Recreation Room |
|
|
13'5x11'4 |
|
Basement |
Bath (# Pieces 1-6) |
|
|
3pc |
|
Basement |
Bedroom |
|
|
9'1x10'7 |
|
Basement |
Bedroom |
|
|
11'2x7'2 |
|
Basement |
Storage |
|
|
9'1x10'11 |
|
Basement |
Storage |
|
|
9'3x10'9 |
|
Main Level |
Living Room |
|
|
15'5x17'11 |
|
Main Level |
Kitchen |
|
|
10'8x12'7 |
|
Main Level |
Bedroom |
|
|
11'11x10'7 |
|
Main Level |
Bedroom |
|
|
10'10x11'9 |
|
Main Level |
Bath (# Pieces 1-6) |
|
|
3pc |
|
Main Level |
Laundry Room |
|
|
3'8x9'1 |
|
Main Level |
Porch |
|
|
6'9x9' |
https://www.realtor.ca/real-estate/26446576/26-spencer-road-centreville

