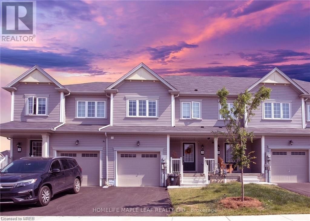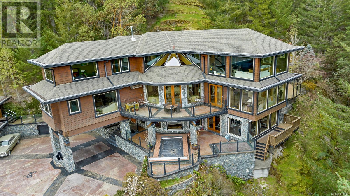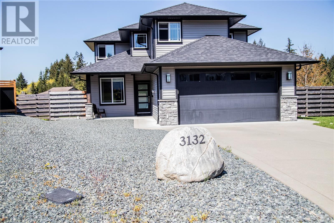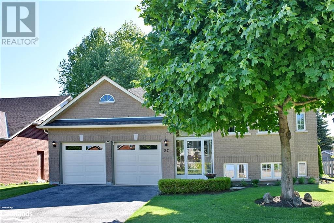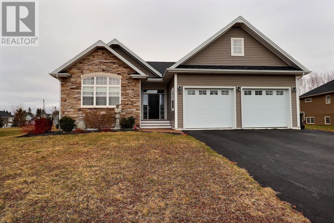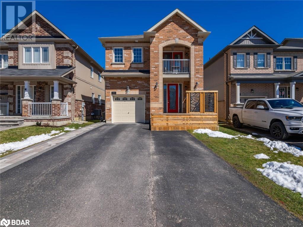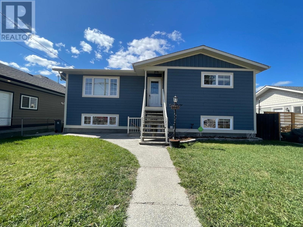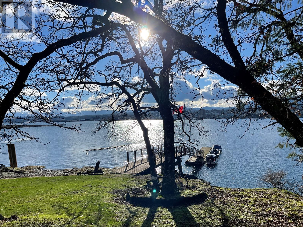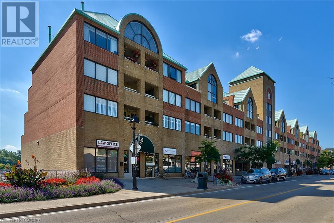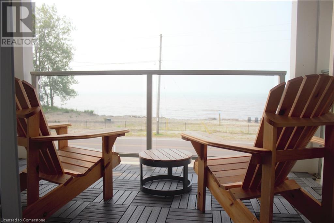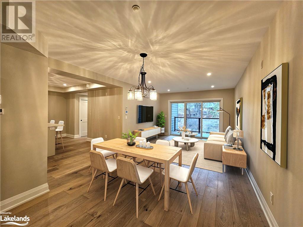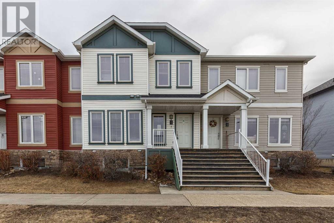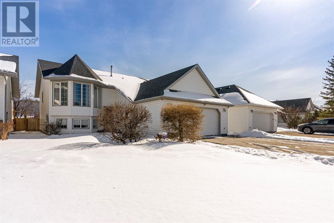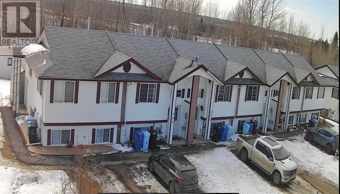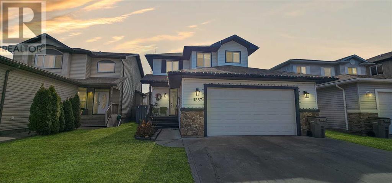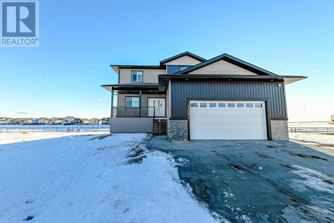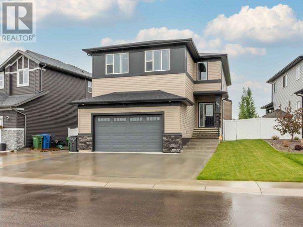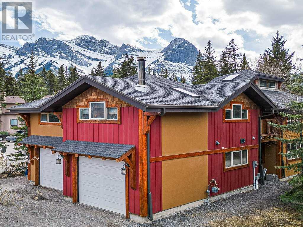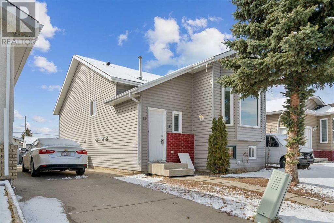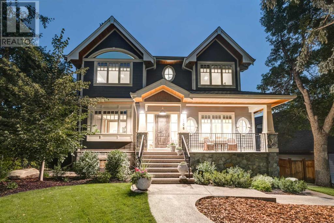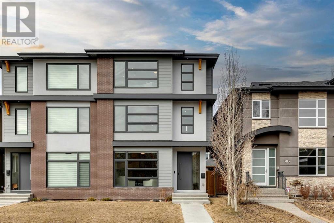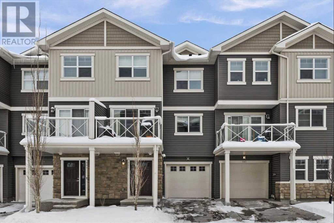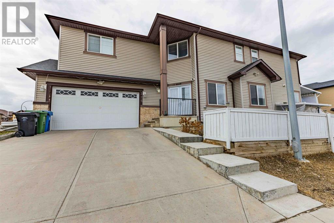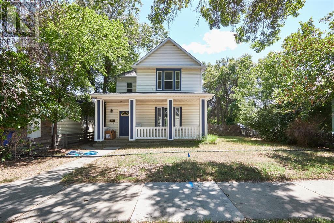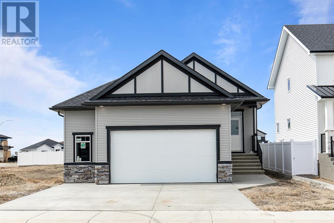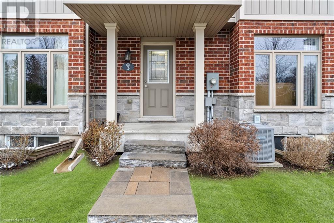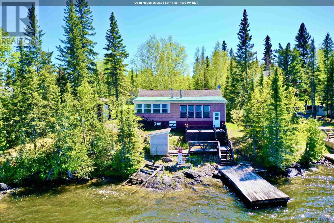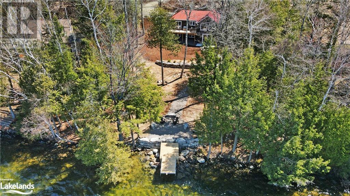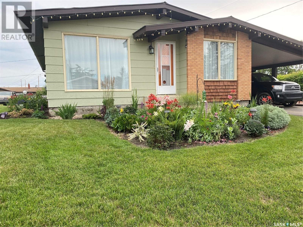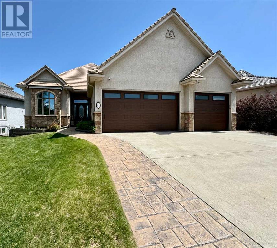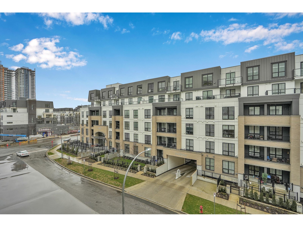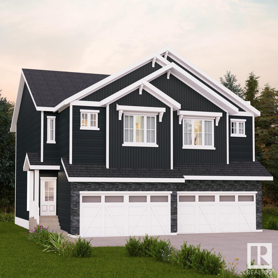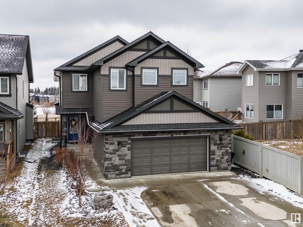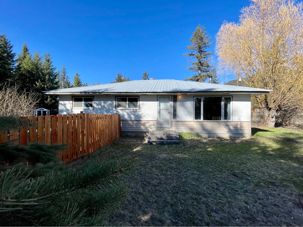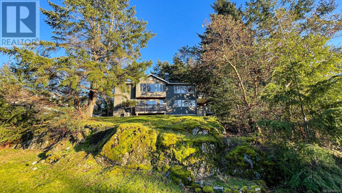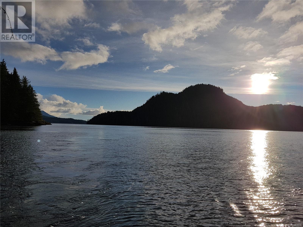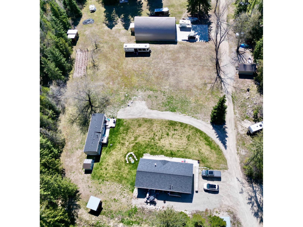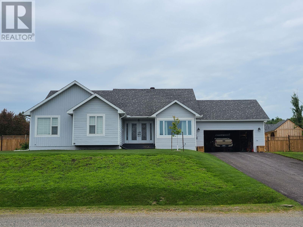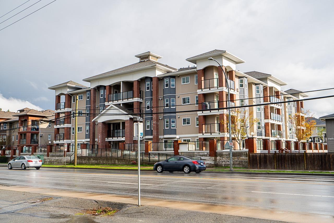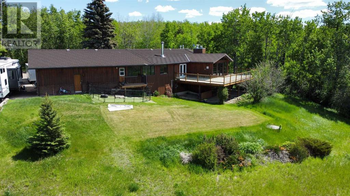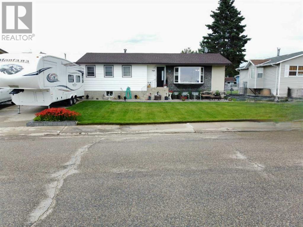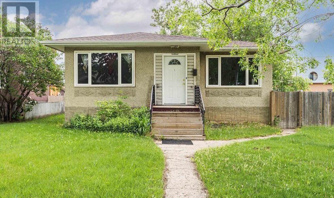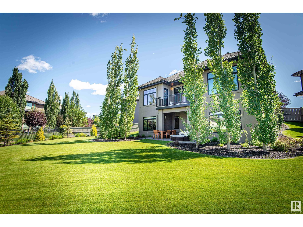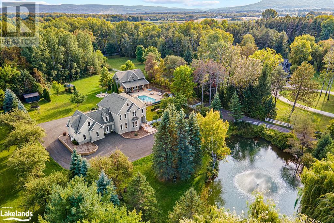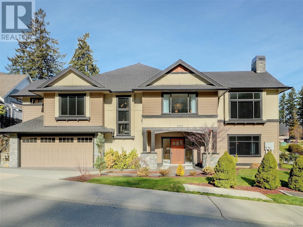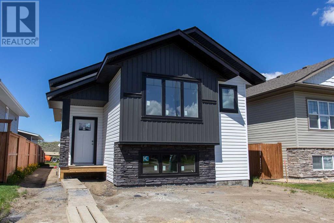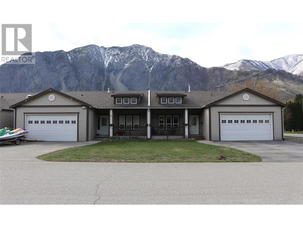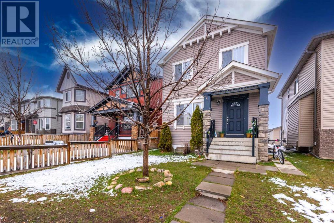3 Cooke Avenue
Brantford, Ontario
Fall in love with this Neighborhood Delight! Elevation Area, Over 1500 Sqft, A 2-Storey Townhome Backing Onto Greenspace, Park, Featuring Main Level Modern Layout Including A Large Family Rm. Upgraded Hardwood On Main Flr, Cabinetry & Hardware, Oak Staircase, Pickets & Railings, Laundry on upper level, master ensuite W/Glass Stand Up shower, finished basement that includes A 3 piece washroom, bedroom, kitchen. Minutes from Hwy 403, Downtown Core, Parks, Trails, Shops & All Other Amenities. Basement Is Rented Out. (id:29935)
4948 Nagle Rd
Sooke, British Columbia
The Eagles Perch sits on close to 3 acres of beautiful forest with views of Sooke Basin and the Olympic Mountains. Arrive at your Residence through your security gate and private drive leading to your remarkable entrance, a masterpiece of West Coast Architecture with Koi ponds, fountains and a stone Asian themed entrance. Walking inside you find an amazing combination of exotic woods with large beams which showcase the natural beauty. On the main lower you will find a gym, lounge and entertaining area with access to your hot-tub. The 2nd floor will capture your vision of what true elegant and luxurious living is with a gourmet kitchen looking out to spanning out to a 19-ft vaulted fir beam ceiling living room, dining room and 2nd living room with entrances to four patios.On the upper floor you’ll find the primary suite with soaker tub, marble steam shower and views. Enjoy two more full brms,ensuites and a Den in the loft. Guest house 3 car garage and much more. Below Assessed Value. (id:29935)
3132 Sweet Pl
Port Alberni, British Columbia
If your looking for a great family home then look no further. This 3 bedroom, 3 Bathroom + Den home is located in a quiet subdivision in Port Alberni. Open concept and modern finishings, this gorgeous home is sure to impress as soon as you open the front door. A 20 ft high grand entry leads to the great room (with 9 ft ceilings), an ideal space for entertaining and family activities. The chefs kitchen features classic white cabinetry, stainless steel appliances, quartz counter tops, an island with built-in microwave, pot filler, and soft closing hardware. The gas fireplace is surrounded by floor-to-ceiling tile. Also on the main floor is a den or 4th bedroom with barn door, a 2 piece bath and laundry/mud room. Double doors off the great room lead to a large, ground-level concrete patio and oversized fenced back yard. On the upper floor you will find the master bedroom with a 5 piece ensuite as well as 2 more bedrooms and a 4 piece bathroom. Book your showing today! (id:29935)
52 Green Pine Crescent
Wasaga Beach, Ontario
Welcome to the charming west end of Wasaga Beach! This all-brick raised bungalow offers an inviting blend of comfort, style, and functionality, nestled in a desirable location. As you step inside, you're greeted by a bright and airy ambiance, complemented by hardwood floors that flow seamlessly throughout the main level. The updated kitchen boasts sleek quartz countertops, stainless steel appliances, and ample cabinetry, making it a delight for both cooking enthusiasts and entertainers alike. With three bedrooms on the main level, including a spacious primary bedroom featuring large windows, a walk-in closet, and a four-piece ensuite bath, this home ensures a restful retreat for its occupants. The lower level of this home is thoughtfully designed to offer versatility and additional living space. It features a finished basement with a family room, a recreational area, a bedroom, and a convenient two-piece bath, with ample room to add a shower if desired. The walk-up entrance from the basement leads directly to the meticulously landscaped pool sized and fenced backyard, complete with a deck, patio, and gazebo, offering the perfect setting for outdoor gatherings and relaxation. With in-law potential, this property caters to multi-generational living arrangements or offers the option for additional rental income. For added convenience, a double car garage with inside entrance provides shelter for vehicles and extra storage space. Don't miss the opportunity to make this wonderful property your new home. Experience the best of Wasaga Beach living in this well-appointed and meticulously maintained residence. (id:29935)
51 Tuckers Way
Stratford, Prince Edward Island
When viewing this property on Realtor.ca Please click on the Multimedia or Virtual Tour link for more Property info. Luxurious and elegant, this 3-bedroom, 3-bath home rests on a 0.42 acre lot with gorgeous mature trees. Peaceful and private, yet still within Stratford. Vaulted ceiling, large windows, beautiful kitchen, spacious office are just a few details of this home. The master bedroom is any couples dream with high ceilings, massive walk-in closet and ensuite. The Lowel level features a rec-room, bedroom, full bath and storage area. A separate entrance to the basement gives the option of an in-law or income suit. Furniture purchase optional. (id:29935)
196 Diana Drive Drive
Orillia, Ontario
Welcome to more than just a property - it's an investment for your future. Offering 2000 Sq.Ft of livable space, including 4 bedrooms, 2.5 bathrooms, and a unique feature: a stunning walkout balcony off the primary bedroom. But that's not all envision the potential of converting the basement into an in-law suite or apartment, complete with rough-in plumbing, a walkout, and a 200AMP Panel.Convenience is key with this home! Just under a 3-minute drive away, you'll find all your shopping essentials at Costco, Walmart, and the nearby Cineplex. Plus, immerse yourself in nature with Scoutts Valley trails and unbeatable outdoor parks practically on your doorstep.Stop dreaming and start living the ultimate lifestyle today! This home is your one-stop-shop for comfort, convenience, and endless possibilities. (id:29935)
1640 Coldwater Ave
Merritt, British Columbia
Welcome to this practical 4 bdrm, 2 bath family home, conveniently located near schools, parks, and shopping for easy, comfortable living. The main floor hosts a functional custom kitchen & a cozy living area. Though the bedrooms are on the smaller side, they offer comfort and ample natural light. Notably, the basement holds a 1 bdrm sound-proofed, fire-rated, & insulated legal suite. This versatile space is ideal for extended family, guests, or potential rental income, ensuring privacy & comfort for all. In 2022, the basement received extensive renovations, including a new furnace and hot water tank for efficiency. The detached 24 x 26 garage is fully insulated and finished providing ample space for storage or hobbies. Network cables throughout the house ensure seamless modern connectivity. Come and envision making this cozy house your family's home, where practicality meets fantastic neighborhood living. (id:29935)
4 Pirates Lane
Protection Island, British Columbia
PRIME WALK-ON WATERFRONT WITH FORESHORE LEASE on Protection Island - Southern exposure with incredible harbour views. Private, yet conveniently located near the Dinghy Dock Pub and Ferry. Enjoy the most popular and coveted view on the island - the harbour view: watch the sparkling city lights and celebratory Bathtub races of Nanaimo with sweeping views of Mount Benson in the background. This home is excellent for entertaining, or enjoying a peaceful getaway - every day! Vaulted ceiling in the living room with plentiful southwest facing windows that showcase your enviable vista, so you can enjoy your surroundings whether you are indoors, on the deck in your hot tub, or outdoors in your spectacular beachfront yard. Multiple large decks. Speculation & Vacancy Tax is not currently applicable to Protection Island, but please confirm with your accountant. (id:29935)
100 Bronte Road Unit# 407
Oakville, Ontario
Welcome to Oakville’s vibrant Bronte neighbourhood with fine dining, pubs and other popular cafes and eateries all within steps. Live music, festivals, patios overlooking the lake and marina... Bronte offers it all at your doorstep. This two bedroom plus den, two full bathroom open floor plan loft provides 1,847 square feet of dramatic living space, plus a large balcony with views of the marina and park. Lots of natural light through large windows, skylights and three balcony walkouts. Includes two parking spaces with their own double garage door. Residents enjoy a fitness room, large party room, patio area overlooking marina and sauna. The location caters to an active lifestyle providing access to the beautiful waterfront trail leading to Bronte Heritage Park and Bronte marina. Plenty of other area trails and parks to explore and a short distance to the Queen Elizabeth Recreation Centre and Bronte Tennis Club. Area shopping and amenities to cover almost any need, including a new Farm Boy grocer. (id:29935)
12 Erie Boulevard Unit# 207
Port Rowan, Ontario
Just in time to enjoy the summer, consider this your invitation to the Beach Club! The crown jewel of lakeside living on the north shore of Lake Erie, this 2 bedroom, 2 bathroom unit comes with the convenience of utilities rolled into the condo fee as well as being completely furnished and move in ready for personal enjoyment or a turnkey rental opportunity. Breathtaking vistas of Lake Erie are seen daily from the spacious and comfortable balcony. The unit compliments the shining and sparkling water with gorgeous hardwood floors. Bright and modern design features create an inviting and cozy living space, while a rooftop patio with views of the surrounding Long Point area and a private sandy beach allow for upscale enjoyment of modern condo living. (id:29935)
200 Anglo Street Unit# 301
Bracebridge, Ontario
Welcome to the Rebecca unit 301 and the only one left in the building in this plan! Both bedrooms and living area face directly onto the river, providing you with a gorgeous waterfront view. This luxurious suite welcomes with hardwood floors of your choosing and bright potlights elevating the space. A high-end kitchen with generous storage, quartz countertops, and 5 upgraded stainless appliances will be the heart of this home. Tucked away is the private primary suite with a walk-in closet and ensuite bathroom. Located at RiversEdge, a new boutique condo building of only 24 units, lovingly located on the Muskoka River and walking trails that bring you to downtown within 15 minutes or an even shorter walk to the beautiful Bracebridge Bay Park. Amenities of RiversEdge promise an easy and enjoyable lifestyle. Just to list a few, there is underground parking, storage lockers, a main floor fitness room, luxurious party room, screened porch Muskoka room, riverside stone patio, bbqs, garbage chutes on every floor, mail delivery and pick up right in the lobby and a secure front entry door with buzzer system. Boatslips can be purchased as well for a true cottage experience. Everything you want for a life of convenience and well-being in Muskoka. (id:29935)
11, 300 Sparrow Hawk Drive
Fort Mcmurray, Alberta
Welcome Home! Located in the heart of Eagle Ridge, this stunning 2 story townhouse is waiting for your! The front of the home welcomes you with a covered veranda to enjoy your morning coffee. Inside, the entrance leads to the spacious living room with hardwood and gas fire place. The kitchen boasts tons of storage with ceramic tile flooring and stainless steel appliances, overlooking the bright dining area with room for a large dining table. Also located on this level is a 2 piece bathroom. Upstairs, the over sized primary bedroom has a 4 piece en-suite and large walk-in closet. Down the hall is bedroom 2 with a 4 piece en-suite and it's own walk-in closet! In the hallway you will find the laundry room. The basement features a family room with wet-bar, perfect for entertaining and a 3rd bedroom with 4 piece en-suite. The backyard is fully fenced and leads to the double heated garage with parking for 2 inside and another 2 outside! Property is sold "as is, where is" (id:29935)
164 Bacon Place
Fort Mcmurray, Alberta
Welcome to 164 Bacon Place, your new home in the desirable neighbourhood of Timberlea! This gorgeous bi-level home features four spacious bedrooms, vaulted ceilings, and beautiful hardwood floors that create a warm and inviting atmosphere.The main level of the house is designed to make moving around easy, with minimal stairs. There are three bedrooms, two full bathrooms, a kitchen, a dining room, and a living room. The main level has plenty of natural light, making it a bright and airy space to relax in.The kitchen is open to the dining room and has a lovely view of the backyard, with access to the deck. The kitchen also comes equipped with a full stainless-steel appliance package and a Culligan water softener. The mature trees in the backyard provide shade and add to the home's curb appeal. The freshly painted deck is perfect for outdoor entertaining, and the gas BBQ hookup and built-in 8-person hot tub will help you unwind after a long day.The spacious recreation room downstairs is perfect for family game nights or movie marathons, with a cozy gas fireplace. There is also a dedicated office space, perfect for those who work from home. The basement has plenty of room for all your gym equipment.Large above-ground windows downstairs provide plenty of natural light, and the bonus fourth bedroom is enormous and perfect for guests or a teen looking for space!The double-car garage measures 23'8" x 22'1 and has ample space for vehicles and storage. The paved four-car driveway can accommodate a 38' 5th wheel, so you don't have to worry about parking. The new roof and fence in 2020 are just a few of the many updates this home has to offer.Yes, there is central air conditioning too! This immaculately maintained home is move-in ready. It's the perfect place for families, professionals, or retirees looking for a comfortable, clean and stylish home. Come and see why this home is the perfect place for you! (id:29935)
271,275,279,283,287 Mustang Road
Fort Mcmurray, Alberta
**Investment Opportunity: 5-Unit Property in Prairie Creek** Nestled in the serene beauty of Prairie Creek, this property on Mustang Rd presents a rare investment opportunity. Comprising five spacious units, each boasting three bedrooms, a full bathroom, and a convenient half bathroom, this property offers comfortable living spaces for potential tenants or owners. One of the standout features of this property is its location, backing onto green space. Residents will relish the peacefulness and natural beauty that surrounds them, with walking trails and bike paths meandering through the area, perfect for outdoor enthusiasts. Inside, each unit is thoughtfully designed with a bi-level layout, providing a sense of space and privacy. The units are equipped with all the essential appliances, including a fridge, stove, dishwasher, washer, and dryer. Some units have been updated with newer flooring, adding a modern touch to the interiors. For investors, this property presents an excellent opportunity for rental income. Two units are currently rented, with tenants willing to stay, ensuring immediate returns on investment. Moreover, the absence of condo fees makes these units highly attractive to potential renters, enhancing their rental appeal. Convenience is key with this property, as each unit is allocated two parking spaces, ensuring ample parking for residents and guests alike. Additionally, its proximity to schools and shopping adds to its appeal and convenience for residents. A major highlight of this property is its large shared backyard. Each unit features a deck, providing a perfect spot for relaxation or hosting gatherings. Stairs lead down to the backyard, making it easily accessible to all residents and offering a communal space for enjoyment. Whether you're looking for a lucrative investment opportunity or seeking staff housing, this property offers endless possibilities. Don't miss out on the chance to own a piece of Prairie Creek's beauty and potential. Schedu le a viewing today to explore all that this property has to offer. ****Each unit is individually titled**** (id:29935)
11257 81 Avenue
Grande Prairie, Alberta
Welcome to this meticulously maintained two-storey home nestled in the sought-after Westpointe community. This charming residence offers a warm and inviting atmosphere throughout. Step through the door into a spacious living, dining, and kitchen area, illuminated by plenty of natural light streaming in through large windows that overlook the backyard. The main floor boasts 9-foot ceilings, enhancing the feeling of openness and space. The kitchen is the heart of the home, featuring granite countertops, ample storage including a custom-built appliance garage, and high-end appliances for your culinary needs. Gather around the cozy gas fireplace in the living room for relaxed evenings with loved ones. Conveniently located on the main floor is a half bath as well as the laundry room with access to the heated garage, adding practicality to everyday living. Upstairs, you'll find a generously sized master retreat with a walk-in closet and an ensuite bathroom complete with dual vanities, a large soaker tub, and a full shower. Two additional spacious bedrooms and another full bathroom offer comfort and convenience for the whole family. The fully developed basement provides additional living space with a good-sized bedroom, a full bathroom, and a generously proportioned family room, perfect for entertaining or unwinding. Step outside to enjoy the large deck with a pergola covering one section, providing a perfect spot for outdoor gatherings or simply relaxing in the fresh air at the park located a few steps away. A shed with a roll-up door and mature trees add character and functionality to the backyard space. Completing this lovely home is the heated and finished 24x24 garage, offering convenience and comfort no matter the season. Don't miss your chance to make this wonderful property your own. Schedule a showing today and experience the comfort and convenience of living in Westpointe. (id:29935)
13054 Royal Blvd
Grande Prairie, Alberta
Welcome to your new home by Bhag Construction backing onto Royal Oaks pond. This amazing two storey will wow you with it's incredible floor plan, spanning almost 2200 sq/ft of grand yet functional layout. Main floor welcomes you with double doors intothe entry that immediately to your left has a large office space, and to your right access to mudroom connecting to the oversized 2 car garage. Open concept setting has kitchen with large quartz island, plenty of countertop space, cabinets, and huge pantry for storage. The transition from kitchen to dining room to large family room makes the great room feel spacious yet also warm and inviting, with feature fireplace and lots of windows allowing in plenty of natural light. To complete this level you'll also find 2 piece bathroom as well. Upstairs you'll find a massive primary bedroom overlooking the pond out back with walk in closet plus large 5 piece ensuite bathroom. The 2 kids rooms are also very generous in size, with full bathroom and laundry room to complete upper level. Future basement plans allow a few options with 2 bedrooms, family room and bathroom or with it's walk out feature to develop with a mother in-law suite as plumbing is setup for kitchenette if desired. Location of home backing onto Royal Oaks pond and trails gives you the city amenities while being close to nature with no rear neighbours and plenty of green space to enjoy. Fantastic home in a fantastic area. (id:29935)
102 Caribou Crescent
Red Deer, Alberta
Exceptional two-storey home with many upgrades & has one of the best floor-plans available! Located in the highly desired area of Clearview Ridge, this beautiful home backs onto a green-belt with a paved path & faces onto green area with easy access to Red Deer's popular trail system! This large modern two-storey has gorgeous custom white kitchen cabinetry with plenty of cabinet space, counter-space, and a built-in wine rack. The kitchen is stunning with high-end appliances throughout, including: Side-by-side freezer/fridge combination (Frigidaire Professional), gas stove(Samsung),microwave-range-hood(Samsung), dishwasher(Bosch), and a wine fridge. The main-floor is also highlighted by a beautiful custom white-stone fireplace wall with a gas fireplace to keep you cozy in those cold winter months. There is also a white-stone accent wall at the front entrance. Granite countertops are on every counter surface throughout this home, including in the designated laundry room. Other features on the main-floor are a mudroom with a built- in bench & walk-through pantry. The upper-floor highlights a wider-than-average hallway, a large primary bedroom with a gorgeous ensuite featuring a soaker tub, his & hers sinks, plus a large custom tiled shower with multiple shower heads and a walk-in closet with built-in closet organizers. Also, the other two additional bedrooms are spacious with built- in closet organizers. There is also a large bonus room for even more living space. The laundry room is conveniently located on the same floor as the bedrooms. Other features are: LED lighting throughout, an extended driveway for additional parking or an RV, heated garage with extra - tall ceiling & drain in the garage floor, large yard with maintenance- free vinyl fence, & large deck with aluminum railing. Pet- friendly with a designated dog run & a roughed- in dog- wash in the garage. Complete with all the extras for year round comfort including, central air-conditioning & roughed-in inflo or heat for the basement. Roughed-in for speakers/music on the inside of home on both floor as well as exterior. This amazing home is ideally situated just minutes away from all of Red Deer's newest amenities including Clearview Market, Timberlands Plaza, Canyon Ski Resort, multiple golf courses, and just steps out your front door from Kerry Wood Nature Centre and the best walking trails Red Deer has to offer. Don't miss your chance to own this perfect family home! (id:29935)
1275 Railway Avenue
Canmore, Alberta
This original owner Timber framed 4 bedrm house w/legal 2 bedroom suite is located in the highly sought after Town Center community, situated in the heart of Canmore backing onto Spring Creek and steps to main street. As you enter the home you will fall in love with the True Timber craftsmanship, concrete flooring, open rise stairs & a cozy wood burning stove which makes you feel like you are coming home to a modern ski lodge. The open concept main floor is a dream for entertaining & boasts a sunny south backing kitchen & living room w/soaring ceilings, an abundance of windows viewing onto the serene nature reserve, bedroom, 3 pce bath & a large dining room. The upper level feat; 3 bedrooms w/mntn views, 4pce bath, & a 3rd floor artists studio. The well designed 2 bedroom legal suite w/full kitchen, vaulted living room & wood burning fireplace is above the garage w/separate entrance. (id:29935)
57 Martinview Crescent Ne
Calgary, Alberta
RENOVATED BI-LEVEL IN MARTINDALE LOCATED ON A HUGE LOT. RECENT RENOVATIONS INCLUDE NEW PAINT,NEW BATHROOM TILES AND VANITIES,NEW GRANITE KITCHEN COUNTER TOP AND NEW APPLIANCES.HOUSE COMES WITH 3+2 BEDROOMS 2 FULL BATHS. FULLY FINISHED BASEMENT WITH 2 BEDROOM ILLEGAL SUITE WITH SEPARATE ENTRANCE AND COMMON LAUNDRY. WALKING DISTANCE TO ALL THE AMENITIES LIKE SUPERSTORE,SCHOOLS,BUS ROUTE, SHOPPING AND SIKH TEMPLE. VERY EASY TO SHOW. SHOWS EXCELLENT. VACANT FOR QUICK POSSESSION. YOU CANNOT AFFORD TO MISS THIS ONE. (id:29935)
1106 Frontenac Avenue Sw
Calgary, Alberta
Beautiful 4 bed/6 bath french farmhouse inspired home located along tree-lined Frontenac Avenue in one of Calgary’s most discerning communities, Upper Mount Royal. This house was meticulously designed and built in 2018 with an exterior that boasts extensive stonemasonry in the front and rear, rich dark brown hardie board and stunning porthole windows. As you enter you’ll notice the tall 10 foot ceilings throughout most of the house. On your left is a warm office/den perfect for working from home and on your right is a spacious dining room ideal for hosting family dinners. Notice the rustic light fixtures that light up the stunning engineered hardwood floors leading you around the corner to the powder room or down the hallway to the main living area with a lovely breakfast nook and towering ceiling. You can cozy up and relax in a warm living room heated by a gas fireplace with rustic stonemasonry finishing. Adjacent is a chef inspired kitchen with distressed cabinetry, large island, granite countertops, subway tile backsplash, Wolf stove, Wolf steam oven and oversized Sub-Zero fridge. Exiting the kitchen you’ll pass through one of two distressed sliding barn doors that lead you into the main floor mudroom or into the butler’s pantry with heated flooring. Upstairs are three air conditioned bedrooms with vaulted ceilings and each has an ensuite with heated flooring. The primary bedroom was meticulously planned with an attached laundry room, lengthy walk-in closet with rich brown built-ins, exquisite ensuite comprised of a steam shower, grand soaker tub surrounded by weathered glass feature walls and his/her sinks with exceptional hexagonal tile backsplash. The primary bedroom feels like the perfect size to retreat and relax after a long day. One of the most incredible aspects of this home is its large 0.18 acre lot permitting a bright walkout basement. On the lower level, you’ll see the indestructible heated epoxy concrete flooring and massive recreation room, perfect for relaxing with your family, playing pool or watching your favorite sporting event. The recreation room has a gas fireplace, beautiful barn wood feature wall and wet bar with wine racks, fridge, dishwasher and kegerator. The lower level also contains a workout room, fourth bedroom with ensuite, half bathroom and a full bathroom with oversized steam shower. The home has been designed with two high-end Trane furnaces, air purification system, central vac., water softener, filtered water and instant hot water. Continue on outside through your secondary lower level mudroom to enjoy a quiet evening in your private backyard complete with patio and hot tub. Alternatively, entertain on your main floor deck, complete with a third gas fireplace and hidden exterior TV. Other impressive features of this home include a triple detached heated garage with dehumidifier, security system with 5 point locking systems on entry/exit doors and home entertainment system with Sonos speakers throughout. (id:29935)
3111 5 Street Nw
Calgary, Alberta
WOW!! It is an exceptional transitional home with a perfect blend of character and loaded with modern touches you’d expect. On one of Mount Pleasant's most beautiful, quiet, tree-lined streets, this immaculate 3-story boasts an impressive 2980 square feet AG, with a fully finished lower level. Fabulous floor plan with a formal dining area, large entertainer's kitchen and 12-foot island, three beautiful living rooms, a back mudroom, five spacious bedrooms with walk-in closets, 4.5 baths, upper wet laundry, and a unique dual master 2nd floor! The finishes include wide plank hardwood flooring, quartz counters, dual-tone cabinets, high-end stainless steel appliances with a built-in 48" fridge, Induction cooktop, designer lighting and plumbing fixtures, and built-in custom closet organizers. The fully developed lower level includes a wet bar, theatre room, full bath, and bedroom. Exceptional workmanship throughout. Enjoy the sunny west backyard, accessible through patio doors off the main floor, fully landscaped composite decking, pergola, and outdoor living space. One of the area’s finest locations. Close proximity to 4th Street dining and shops, schooling, seconds to Confederation Park and one of Calgary's best ODRs! (id:29935)
907 Skyview Ranch Grove Ne
Calgary, Alberta
Welcome to “Arrive” and one of the best managed complexes located in the heart of highly desired Skyview Ranch. This exquisite 2-bedroom, 2.5-bathroom townhouse redefines modern living, combining luxurious finishes with functional design across three spacious stories. Every detail is meticulously crafted to offer an unparalleled living experience and is a rare opportunity for investors, first time home buyers, and empty nesters. This home has an inviting curb appeal with impressive roof lines and a tasteful exterior décor. The front single car attached garage is beyond just a parking space, this area offers an incredible opportunity to create your own home gym, blending convenience with health-focused living. Step inside to the warmth and elegance that characterizes the second level. Here, the open floor plan effortlessly connects the living room and kitchen, crafting an environment perfect for both tranquil moments and vibrant gatherings. The kitchen stands as a testament to culinary excellence, boasting a generous island that not only enhances your cooking experiences but also serves as a central hub for entertainment and connection. High ceiling cabinetry, coupled with a premium stainless steel appliance package, speaks volumes of the quality and sophistication that define this space. It's where functionality meets beauty and will be home to many amazing family memories! The living room, graced with luxurious flooring, offers a sanctuary for relaxation and entertainment. Whether you're reveling in the excitement of a game night or immersed in the latest cinematic release, this space adapts to every mood and occasion. Adding to the allure is a 2-piece bathroom, conveniently located for guests, and sliding door access to a private balcony, where the outside world gently blends with your own. Ascend to the upper level, where the private quarters await. Two beautifully appointed bedrooms offer serene retreats from the hustle and bustle of daily life. The primary bedr oom will easily accommodate larger furniture and is complete with a walk-in closet and the spa influenced 4-piece bathroom. Each room has been thoughtfully designed with comfort in mind, promises restful nights and refreshed mornings. Finishing this level is convenient laundry and another 4-piece bathroom. From the open concept living spaces perfect for hosting friends and family, to quiet mornings spent on your private balcony soaking in the tranquility of your surroundings, every aspect of this townhouse has been designed to enhance your life! Skyview Ranch is a family friendly neighbourhood and is in walking distance to playgrounds, public transportation, grocery, and many other amenities. Easy access to all major roadways and a short drive to the Airport and Downtown Calgary! (id:29935)
325 Saddlemont Boulevard Ne
Calgary, Alberta
Don't miss the chance to explore this incredible home tailor-made for large families! Featuring two master bedrooms upstairs, a main floor bedroom and bath, plus a legal two-bedroom basement suite with its own entrance, this home is a dream. Comes with lots of parking space.The main level boasts a spacious open-concept living area, formal dining space, generous kitchen, and cozy family room. Also on the main floor is a versatile bedroom/office and full bath. Upstairs, discover an inviting loft space, two master suites with en-suite bathrooms, two more bedrooms (one with an attached bath), another full bath, and convenient laundry facilities. The legal basement suite offers a sizable kitchen with new quartz countertops, laundry amenities, and yet another full bath. With a total of five bedrooms upstairs and two in the basement, along with five full baths, there's ample room for all. Noteworthy upgrades include air conditioning, fresh flooring and paint in the legal basement, covered deck, hardwood flooring throughout the main level, and elegant granite/quartz countertops in every bathroom. Enjoy built-in ceiling speakers and more! Ideally situated across from a scenic pathway leading to a pond and within walking distance to two schools (Catholic and public), all amenities near by. shopping, and more, this home is the complete package. Schedule your showing today! (id:29935)
819 3 Street Se
Medicine Hat, Alberta
Newly renovated spacious home with comforting entryway, 4 bedrooms up on top floor and main floor laundry. New flooring, paint, countertops and bathrooms remodelled with new tiles, fixtures and lighting. Newer furnace, hot water tank and shingles. Large family room with big dining area perfect for the growing family. Take advantage and relax out on the front veranda. Yard has a concrete pad and plenty of room if you want to build a garage. Centrally located within walking distance to many amenities. Great home, great price. (id:29935)
191 Hamptons Crescent Se
Medicine Hat, Alberta
This beautiful NEW construction bungalow located in The Hamptons one of Medicine Hats Premier neighbourhoods!! Offering the perfect blend of comfort and convenience move right in and start living!! As you step inside, you'll be greeted by an inviting bright and inviting atmosphere, with thought fun window placement and 9' ceilings this home is complete with modern amenities and stylish finishes. Featuring two spacious bedrooms, 2 full bathrooms, laundry and a gorgeous open living space all on the main floor. The unfinished basement is a blank canvas that offers endless possibilities for customization and expansion, allowing you to create your dream living space. The stunning kitchen is the heart of the home, boasting gorgeous finishes, modern appliances, a full appliance package inc., that includes everything you need to cook up a storm. Whether you're hosting a dinner party or preparing a quick meal, this kitchen will make the task a pleasure. The neighborhood is a highlight, with easy access to parks, schools, and shopping. You can take a stroll in the park, send your kids to a nearby schools, or shop for all your essentials without having to travel far. The location is ideal for those who value convenience and easy living. Overall, this bungalow offers a perfect combination of comfort, convenience, and style, making it an excellent choice for anyone looking for a new place to call home. (id:29935)
1010 Fanshawe Park Road E Unit# 3
London, Ontario
The two-story townhouse at JACOBS RIDGE is currently for sale, offering a tempting prospect. With 1,625 square feet of Energy Star Certified living area, this Rembrandt Volendam model is built. with a full family area on the lower level, three bedrooms, one and a half baths, and excellent finishes all around. Including a private courtyard, two owned parking spaces, and five appliances. Grass, snow removal, and outside upkeep are all included in the affordable condo fees, providing the ultimate in condo living. Situated in a top-notch school district and only a short drive from a number of attractions, including Masonville Mall, UWO, London Airport, and University Hospital. School Bus available for the residents. Right now it is rented. Appointments are required to view. (id:29935)
59 Sailing Club Rd
Moonbeam, Ontario
Discover this all-seasons home on the majestic shores of Remi Lake—complete with an additional vacant lot just across the road, presenting endless possibilities! As you step out from the cottage onto the waterfront deck, the lake waves invite you for a refreshing swim. The home itself offers single-level convenience, featuring two cozy bedrooms—the lakeside bedroom boasts panoramic views of the lake and a cleverly designed murphy bed to maximize space. The high-ceilinged kitchen delights with its rustic wood finishes, the family room looking out to the lake has its inviting wood stove. 4pc bathroom, large entrance with laundry hook-up, and hardwood flooring in areas of the cottage. The property also includes a spacious, double door, insulated garage (24’x30’), built in 1996. Lazy afternoons are perfectly spent in the tranquil gazebo, soaking in the breezy tranquility, while evenings promise magical moments around the fire pit under a canopy of stars. Summers here are unforgettable with barbecues on the deck and boating adventures on the lake. When the chill of winter descends, the scene transforms into a snowy paradise. Picture yourself warming by the fireplace in the family room with its arresting waterfront view or traversing the frozen expanse on your snowmobile before a day of ice fishing. Cottage is all insulated with good access points for the crawl space under the cottage. Primary heat is a forced air propane furnace installed 2018. Water source is a drilled well system installed in 2007. For sewage you have approved system 2 holding tanks that hold a total of 2,200 Gallons installed in 1995. Backup generator included to power your home during outages. Take a walk across the road to your other vacant property that can provide you multiple usage options. Both properties add up to about a spacious 0.8 acre and the home is 1,120sqft. It's time for you to claim your piece of lakeside paradise and weave your own story at Remi Lake. (id:29935)
2167 Trappers Trail Road
Haliburton, Ontario
Set against the tranquil shores of Miskwabi Lake, this fully renovated three-bedroom, three-bathroom year-round cottage embodies contemporary comfort. Positioned on a two-lake chain renowned for its pristine waters, the property boasts stunning western exposure, ensuring captivating sunset views. Stepping inside, you’re first struck by the views of the water, then the meticulous attention to detail and high-quality craftsmanship are evident throughout the space. The renovation spared no expense, encompassing new ICF basement, spray-foam thermoseal insulation throughout the main floor with blown-in attic insulation, new windows & doors, siding, decking, landscaping, dock crib, wiring, lighting, plumbing, heating, cooling, cabinetry, fixtures, flooring, and appliances to ensure a seamless blend of modern convenience and efficiency. The kitchen features elegant quartz countertops and bespoke custom cabinetry offering both functionality and aesthetic appeal. The cottage's layout is designed for both relaxation and entertainment, with an open-concept seamlessly integrating the kitchen, dining, and living areas. Expansive windows flood the interior with natural light while framing picturesque views of the lake and surrounding landscape. Each of the three bedrooms has a view of the lake and provides a serene retreat. The 3 full bathrooms are very spacious and have been tastefully renovated with contemporary fixtures and finishes. Outside, thoughtfully landscaped maintenance-free grounds showcase a stunning rock retaining wall, room for a garage at the top of the driveway and an already installed electric vehicle charger. Accessible from the walkout basement or the large main floor deck, follow the stone path through the trees to the waterfront area, featuring a fire-pit, more rock-work, and new dock cribbing accenting the sand and rock shoreline with crystal clear water. All of this creates an inviting setting for endless waterfront fun, gatherings and memorable moments. (id:29935)
300 3rd Avenue W
Debden, Saskatchewan
Welcome to the beautiful community of Debden. This 4 Bedroom Home, beautifully landscaped, sits on a double lot, offers lots of room for gardening, perennials, fruit bearing trees and shrubs, outdoor entertaining and privacy. Main floor offers a beautiful kitchen with gas range, lots of cupboards and counter space, with a dinning area to enjoy the warmth of the sunshine. Enjoy the warmth and coziness of a gas fireplace in the living room well enjoying your favourite TV program, or a great book. Master Bedroom offers nice large bedroom, and 3 piece en-suite. A second bedroom for company or hobby room, main floor 4 piece bathroom, laundry room and storage. A fully finished basement offers a family room, with a gas fireplace, bar, a nice area with stove and fridge to do your canning, lots of storage, 2 bedrooms, and 3 piece bathroom. (id:29935)
41 Archer Drive
Red Deer, Alberta
41 Archer Drive is Simply wonderful. Custom Built Fully Finished Walkout Bungalow on a quiet street backing onto Anders on the Lake. The heart of the home is the spectacular staircase which showcases just what else you will be in store for. Every “I” is dotted and “T” crossed with quality and craftsmanship at the forefront of this Bowood home. The owners have kept up with the home and invested a great amount time on the little details when doing project to enjoy personally, while keeping in mind that one day they hope the new owners to will appreciate the value brought to the home. On the main floor the layout offers a front office with a Murphy bed, dining room, amazing mud room with an extra porch area, separate laundry room, walk thru pantry from the Triple garage to Cooks dream kitchen with double wall ovens, kitchen dining and living room while all facing the private park. The master is a true retreat in every way, with the luxury ensuite renovation and dressing room. The lower level is a show stopper with a theatre room which includes a complete wet bar with its own dishwasher, hotwater on demand faucet, home gym with access to the covered hot tub, large office with built ins cabinets, 3 rd bedroom, wine cellar with temperature control, spacious foyer for a games area and the utility room is top end. Located on the lake with beautiful walking paths, easy commute within our town or hi way access. The exterior of the home is low maintenance from the clay tile roof to the no grass turf in the back yard. All around exceptional! (id:29935)
F407 8353 200a Street
Langley, British Columbia
Location will make you to feel extra proud. Welcome to highly desirable Latimer Heights Village. this large 876 sq. ft. 2 Bedroom, 2 Full Bath, corner unit, luxury condo - laminate flooring throughout, with quartz counter tops in kitchen, equipped with upgraded S/S dishwasher, microwave, refrigerator and high-end gas stove (Gas is included in strata fees). Floor-to-ceiling windows floods the home with natural light. Experience the glamor of a vibrant rooftop community garden, a play area for children, a mini-golf set up, and a gas BBQ space. Large storage locker and Underground Parking with lots of visitor parking. Easy access to Hwy 1, Willow Brook Mall and Walnut Grove. (id:29935)
19116 29 Av Nw
Edmonton, Alberta
The Uplands at Riverview provides a lively lifestyle unlike any other in West Edmonton. A community-built with your kids in mind, enjoy the benefits of outdoor and indoor recreation. Step into your new home in the Acadia half duplex from Akash Homes! Experience beautiful contemporary design boasting an open-concept floor plan. This charming half duplex offers approximately 1300 SQFT and showcases 9-foot ceilings on the main floor, laminate flooring throughout the main, and exquisite quartz countertops. Upstairs, discover three well-appointed bedrooms, including a primary suite designed for two, complete with a walk-in closet and ensuite. Additional second-floor highlights include convenient upstairs laundry and a bonus room. Enjoy the added benefits of a separate side entry and an attached oversized single garage at the front. **PLEASE NOTE** PICTURES ARE OF SHOW HOME; ACTUAL HOME, PLANS, FIXTURES, AND FINISHES MAY VARY AND ARE SUBJECT TO AVAILABILITY /CHANGESWITHOUT NOTICE. HOME IS UNDER CONSTRUCTION. (id:29935)
6 Meadowland Wy
Spruce Grove, Alberta
A PRIVATE SANCTUARY OF COMFORT AND CHARM. The upstairs bonus room makes movie nights a must! Master bedroom has massive walk-in closet, separate make up area and a generous spa-type bathroom- large tub and double sinks. A capacious open-plan living area, with 9' high ceilings in the kitchen, dining & living room, which enhance its spacious look, great for entertaining! Walk in pantry, New roof, upstairs laundry. Downstairs offers so much additional living space including a family room, bedroom, and plenty of storage. An enviable and exclusive property. Be prepared for this to be 'love at first sight'. (id:29935)
725 Kinsey Road
Golden, British Columbia
A wonderful single-family home that has been updated by a professional craftsman to include antique-style doors, timber frame accents, hardwood countertops, and many other unique and attractive finishes. The fixtures and appliances have been updated with top-end brands styles. The excellent open-concept layout is warmed by the freestanding wood stove, radiating warmth throughout the space. It features a living room, a spacious dining room, a sitting area, a large family room and 3 bedrooms. The bright vinyl-clad windows have been updated from the originals to increase efficiency. The artistic flavour extends into the backyard, where you'll find a lofted cabin created from antique windows and wood. There is plenty of storage in the large carport and sheds. The tenants are friendly and take good care of the place, not to mention paying a decent about of rent. There is a tidy mobile home on the property and also generates pad rent every month. The sunny front yard of this corner lot features a garden, while the private backyard is perfect for get-togethers in the afternoon. There's a big deck, a gazebo, a fire pit, and even a treehouse. The property is close to town, and even closer to beautiful Horse Creek that flows down from the surrounding mountains, then drops into the canyon underneath the Sky Bridge Adventure Park, before flowing through Golden where it eventually joins with the Columbia River. Click the media links for more information. (id:29935)
658 Rason Rd
Langford, British Columbia
Nestled in desirable Thetis Heights, this home is close to amenities, Thetis Lake, and many local nature trails. The 1/3-acre lot is naturally low maintenance and has ample parking on site. This 3400+sqft home has an impressive entrance with 16ft vaulted ceilings, 5 bedrooms, 4 full bathrooms, and a large den/office. Main floor has a well-designed open layout with an abundance of light/windows and a large west-facing kitchen/dining area opening up to a private deck. The living room has a fireplace to cozy up to and there is a primary with ensuite and walk in closet, 2 additional bedrooms and a 4-pc bath. Downstairs level has a large rec room, bedroom, 3-pc bath, den/office, and laundry room which opens to the 22x20 garage/workshop containing ample storage. Suite is accessed by its own separate entrance and has an open concept living room/kitchen, large pantry, laundry, 4-piece bathroom, and bright and cozy bedroom with walk in closet and private deck. Your new home awaits! (id:29935)
P Cheeyah Island
Port Alberni, British Columbia
2.6 Acres waterfront property on Cheeyha island located in Kildonan 20 miles from Port Aberni .Dock in place and a 12 ft by 16 ft cabin to lock up.The building site has been cleared.The southern exsposure lends itself to great views of the inlet. The pr0perty is close to some of the best recreation locations .Watch killer and humpback whales from your front door and enjoy some of the best salmon fishing ,crab,prawning tha Vancouver Island Has to offer (id:29935)
6142 Highway 3a
Nelson, British Columbia
Welcome to an exceptional investment property opportunity that offers a high potential for generating a stable income and appreciation in value. Situated on 2.5 acres of land, this property is located in a highly sought-after location, with direct highway access and exposure. The property includes 2 modular homes and 2 sleeping cabins and offers potential for increasing infrastructure, making it an ideal rental income property. The properties are designed with modern amenities and tasteful finishes that offer a comfortable living experience. In addition to the residential units, the property features a 40X60 insulated workshop with an office, storage, workshop, band stage for rainy day parties, with water and a bathroom with its own septic system. This multi-functional space provides endless possibilities for commercial and personal use, making it a perfect spot for hosting events and activities and storing all of your toys and equipment. This land is un-zoned, providing endless opportunities for further development and generating additional income. The property could be used for various purposes, such as residential, farming, recreational activities, or more commercial ventures. With a ROI of approx 6%, this investment property opportunity is a sound investment that promises a steady cash flow and potential appreciation in value. Do not miss out on this chance to own a valuable asset that offers flexibility, versatility, and potential for growth. (id:29935)
27 Steedman Dr
Marathon, Ontario
Charm, character and class! This immaculate home is located in Marathon Ontario, a bustling community on the shores of Lake Superior. This stunning home has numerous custom finishes, hardwood floors throughout majority of the upper level, custom front entry door, custom maple kitchen and plenty of quality interior and exterior touches. You will enter into the main foyer that has plenty of storage and light, then on to the spacious living room with patio doors leading to the fully fenced and landscaped yard. Off the custom solid wood eat in kitchen with built ins, there is a separate dining room, with room for a formal dining table. The main floor also features a large primary bedroom with a walk in closet and a 4pce ensuite bath, two additional bedrooms and an additional 4pce family bathroom. The beautiful oak staircase leads you to the massive lower level of this fabulous home. This level is also fully finished and features a family room with wood burning stove, wet bar or coffee station, a huge children's play area or gym, a large bonus room suitable for a studio or office. There is also an additional 3pce bathroom and a convenient laundry room. Extras in and around this home include, two wired custom built sheds, custom gorgeous fencing, stamped concrete entry paths to the two separate entrances to the backyard, lovely landscaping with low maintenance gardens, 4 car paved drive, air exchanger, water purifying system, water softener, triple pane windows through majority of the house. Excellent location in upscale family area. Quality, Charm and Class! Welcome to small town living, Welcome to opportunity and Welcome home !! (id:29935)
306 19730 56 Avenue
Langley, British Columbia
Welcome to Madison Place! Age is but a number! This unit (and building) is brand new and ready to move into today. The lovely open concept space features 1 bedroom and den with lots of natural light pouring in. Shaker cabinetry, gleaming quartz counters, brand new stainless appliances as well as new stacking washer/dryer. Air conditioning for summer relief. A healthy contingency fund paired with low monthly maintenance fees make this very affordable. Located close to Kwantlen College, future Skytrain, schools, golf, shopping and restaurants - all within walking distance. Amenities will include an equipped exercise room, well stocked library, storage room and bike locker. (id:29935)
26411 Hwy 597
Rural Lacombe County, Alberta
19.67 +/- ACRES JUST MINS TO BLACKFALDS & 15 MINS TO RED DEER! Absolute stunning River Valley views from this sprawling walkout bungalow positioned perfectly on the land. A tree lined and Paved /Gated driveway leads to your private oasis. With a total of 6 bedrooms and 3 & 1/2 bath this rare offering can accommodate even the largest of families. Features include Main floor laundry, 3 x fireplaces & Air-conditioning with two zones. More recent upgrades include a rubber roof in 2014, Triple pane windows in 2017, Eavestrough in 2018, exterior & garage doors in 2017 & an RO water system in 2021. Beautiful brick and wood exterior. Some simple modern renovations will maximize this this rare offering to its full potential. An annual AltaLink lease pays $2448 as an added bonus. The large quonset is perfect for cold storage of extra vehicles or RV's. A second access point off the hwy leads to an open pasture / hay field with beautiful views of the river valley. This large open area of the property is the place to host friends and family with RV's or host other events. Enjoy this opportunity and call it home! (id:29935)
716 6 Avenue
Fox Creek, Alberta
Welcome to this charming and beautifully maintained house. This lovely home features an inviting main floor with three bedrooms, providing ample space for rest and privacy. The 4-piece main bathroom offers convenience and comfort for the whole family. The living room is adorned with a bay window, allowing natural light to fill the space, creating a warm and welcoming ambiance. The dining room is perfect for hosting meals and gatherings with loved ones. Patio doors lead to a back deck, seamlessly connecting indoor and outdoor living and providing a relaxing space for outdoor entertainment. The kitchen is well-equipped with laminate counters, offering both style and durability. Throughout the main floor, you will find linoleum and laminate floors, adding a modern touch and making maintenance a breeze.The basement of this house is truly versatile. It features a large recreational room, providing endless possibilities for entertainment, hobbies, or simply unwinding. Stay cozy during colder months with the pellet stove, which adds warmth and ambiance to the space. An additional fourth bedroom offers versatility as a guest room, home office, or flex space to suit your needs. A convenient 3-piece bathroom in the basement ensures functionality and convenience. The large utility and laundry room offer ample space for storage and laundry needs, while the bonus storage room provides additional space to keep belongings organized and tidy. Continuing the aesthetic, the basement also features lino and laminate floors.Stepping outside, you’ll find a large back deck, perfect for hosting gatherings, barbecues, and enjoying outdoor dining. Additionally, a second deck positioned at the fence line captures abundant sunshine throughout the day, creating a tranquil space for relaxation. The property includes a garden shed measuring 21 FT x 8 FT, providing ample storage for gardening tools and equipment. A workshop measuring 16 FT x 12 FT offers a versatile space for hobbies or DIY pr ojects. With a single-car garage and a massive driveway, parking will never be an issue. The front brick patio area adds an elegant touch to the entrance, while the fully fenced property ensures privacy and security. The property is nicely landscaped with flower gardens, adding beauty and tranquility to the surroundings.Don’t miss the opportunity to make this wonderful house your home. See for yourself and experience the comfort, functionality, and serene atmosphere it offers. (id:29935)
12105 79 Street
Edmonton, Alberta
INCREDIBLE DEVELOPMENT OPPORTUNITY! This RF3 ZONED 50 x 150FT LOT is located in the up and coming Eastwood Community close to schools and public transportation. This LARGE LOT provides tons of potential for future development. House could be rented out or torn down for redevelopment. New bylaws allowing for 8 UNITS - build a side x side duplex plus basement suites, 4 plex plus basement suites or split the lot into 2 skinnies. Currently there is a 4 bedroom, 2 bathroom bungalow with a single detached garage. Great location. (id:29935)
4014 Westcliff Pl Sw Sw
Edmonton, Alberta
EXCEPTIONAL WALK-OUT BUNGALOW IN PRESTIGIOUS UPPER WINDERMERE! Offering over 4300 sf of superb living space, this rare home is a blend of traditional elegance & custom high tech luxury. The massive pie lot (12,640 sf) is beautifully landscaped with mature shrubs & trees. Features include 12 ft ceilings, 8ft doors, high end hardwood, in-floor heating, camera security system & A/C. A spacious great room, gourmet kitchen, granite countertops, 10 ft island, walk-through pantry, dark cabinetry & sunny dining area overlooks an amazing yard. The master bedroom leads to a magnificent ensuite, double sinks, Kohler spray shower, free standing soaker tub & large walk in closet. The den has huge windows & built in cabinetry. The classic iron railing staircase leads to the walk-out level boasting 2 more bedrooms, exercise room, family room, fireplace, media room & unbelievable Endless Pool room with state of the art equipment. The exterior showcases a huge triple garage (fits 4 cars) & stamped concrete patio. (id:29935)
7833 Poplar Sideroad
Clearview, Ontario
Unbelievable! Welcome to an extraordinary private estate just minutes from downtown Collingwood, the ski hills, and everything the area has to offer. This 15-acre property features a stunning mansion, pool, picturesque ponds, and a brand-new pool-house. The interior of the home has been completely updated and offers three fireplaces and an ensuite in every bedroom for ultimate comfort. The property is brimming with features, and for a detailed list, please refer to the documents. In 2023, a solar panel inverter was installed in the home, along with a retrofit converter that offers monthly income potential. With ample space, you can consider adding a tennis or pickleball court to complement the existing amenities. This estate is ideal for a family retreat or for those with a creative vision. Properties of this quality and location are a rare find. Imagine telling your friends about the stunning ski hill and apple orchard views while strolling through the private trails of your new estate. This is not just a property; it's a lifestyle waiting for you to enjoy. (id:29935)
2100 Champions Way
Langford, British Columbia
Welcome to 2100 Champions Way....Incredible Quiet Bear Mountain home, located on a beautifully landscaped corner cul de sac, easy stroll or walk to Bear Mountain Resort Village: Tennis Courts, Golf, Spa, several great eating spots plus the Westin Hotel. Pamper yourself this is the Lifestyle! A delight to view this Immaculate, clean Like New Home! Exceptional quality Living throughout, this incredible/ functional home offering 3035 sqft of bright living space. The entry level features massive Media/Theater room with wet bar, walk in wine cellar, (ideal Inlaw suite, Home based business) additional storage plus 4 piece bath. 9ft Ceilings on Ground floor, Hardwood Engineered floors. All rooms in this home are generously scaled. The main level offers a massive Living Room w' soaring 11 ft Ceilings, Gas FP, gourmet kitchen, massive Island, the Finest Italian Bertazzoni gas stove for the Gourmet and deluxe entertaining. Frigidaire Pro side by side fridge/freezer, walk through pantry, separate Dining area. Custom Dining Room Sheers. Real Wood Blinds. Generous walk in Kitchen Pantry with custom cabinets, counters and built in shelving. All closets have built in organizers. Real marble backsplash, Quartz counters throughout the entire home. The Primary bed features 5 piece spa ensuite, Large freestanding tub, huge tiled shower, dual sinks, make up counter, walk in closet. 2nd bedroom w' 4 piece bath and bonus bedroom/office/TV Room. Cinderblock construction between the units for ultimate quietness, quality construction. You will be impressed with the exceptional quality finishes rarely seen in new builds today! On demand hot water, heat pump, 3 car garage over 780sqft for extra storage+workshop. Enjoy the outdoor private South/West side deck, the ideal home to entertain + BBQ. Or enjoy the covered front East facing patio for morning coffees. Live the Resort lifestyle! (id:29935)
98 Aurora Heights Boulevard
Blackfalds, Alberta
Introducing 98 Aurora Heights Blvd, a brand-new masterpiece crafted by Beacon Homes, designed specifically for young families and first-time buyers seeking a fresh start. This captivating Bi-level home spans 1,200 square feet, offering a perfect blend of space and sophistication.Enter into the inviting Living Room, adorned with a charming decorative tray ceiling, ideal for hosting gatherings or simply unwinding after a long day. The Kitchen is a chef's dream, boasting a walk-in pantry, center island, quartz countertops, and a premium Samsung appliance package, ensuring both style and functionality for culinary enthusiasts.Discover three Bedrooms, including a spacious Master Suite featuring a luxurious 4-piece Bath and a sizable closet, providing a peaceful retreat for relaxation. An additional 4-piece Bath adds convenience for family and guests alike. Throughout the main living areas, enjoy the timeless elegance and resilience of vinyl plank flooring, while plush carpeting in the Bedrooms offers warmth and comfort.The unfinished basement presents endless possibilities, whether it be transformed into a great play space for children, additional bedrooms for a growing family, or utilized for ample storage.Located in the thriving community of Blackfalds, residents will enjoy a wealth of family-friendly amenities, including a Recreation Centre, shopping venues, diverse restaurants, essential services, scenic parks, playgrounds, and esteemed schools.Embrace the opportunity to make 98 Aurora Heights Blvd your haven, where contemporary luxury intertwines with the inviting charm of community living. With its ideal location in Blackfalds, this home offers not just a place to live, but a vibrant lifestyle filled with endless possibilities. Plus, there is ample room for a future detached Garage in the rear, adding even more value to this exceptional property. This property is currently under construction. (id:29935)
701 9th Avenue
Keremeos, British Columbia
Must see, move-in ready home! Perfect for families, investors or empty nesters, this exceptionally well maintained, 2006 built 1/2 duplex checks all the boxes! Located on a nice quiet street, some of the features of this meticulously clean 3bd, 2 bth, corner unit include 9' ceilings w/crown moulding for a grand airy feel, easily cleanable & durable laminate flooring, brand new carpets in the two secondary bedrooms and a good sized primary bedroom with 4pc ensuite & walk-in closet. The living area is nicely open to the kitchen making entertaining a breeze with access to the deck and back yard through the kitchen for easy BBQ nights. Outside you'll find a huge, fully fenced back yard w/gorgeous K-MTN views and a newly constructed deck. This space is perfect for kids, pets or to just sit back & relax while taking in the peaceful surroundings. The double attached garage with long driveway has all your parking needs covered. There's also a side gravel area that could be utilized for RV, ATV or boat parking. Located within walking distance to shopping, restaurants, Pine Park & more! No age restrictions, long term rentals and pets welcome as well (3 cats and 3 dogs). Come view this total package today! (id:29935)
222 Saddlebrook Way Ne
Calgary, Alberta
Welcome to the beautiful house 2006 built south facing beautifully designed better than new house in the the community of Saddleridge. This fabulous home has a total of 5 bedrooms, 3.5 bathrooms. Main level features an open and bright living room, half bathroom, Laundry room, kitchen with lots of cabinets and pantry , dinning area with a leading door to a huge backyard is ideal for enjoying the summer activities with maximum sunshine . Upper level consists of a spacious master bedroom with a walk in closet and 4-pcs attached bathroom. Also, two other good sized bedrooms, 3 pcs bathroom completes the upper level. Lower level have 2 decent size bedrooms with big windows, full kitchen, 4 pcs bathroom with separate laundry and entrance, currently rented at illegal suite$1,100 per month . This south facing house is at walking distance to multiple bus stops, public parks, schools and shopping centers nearby. (id:29935)

