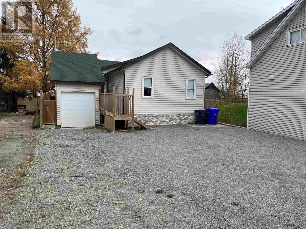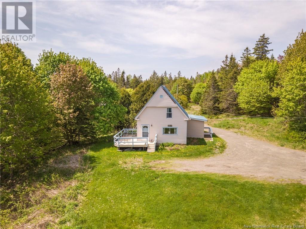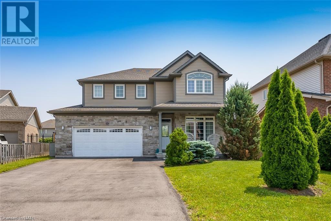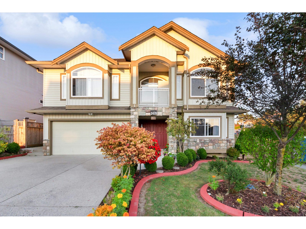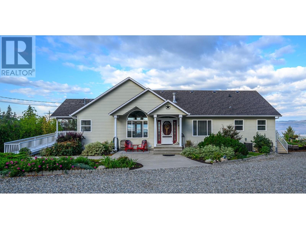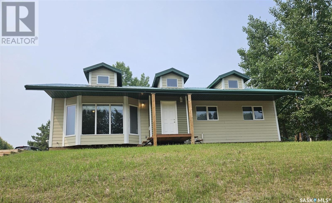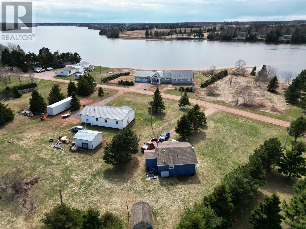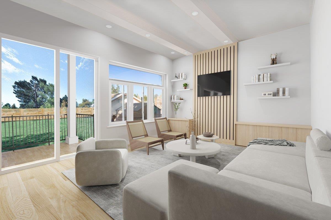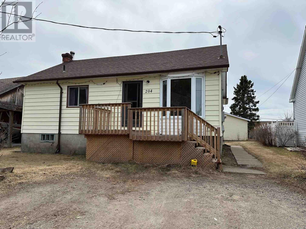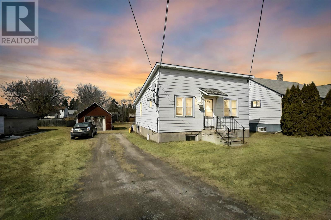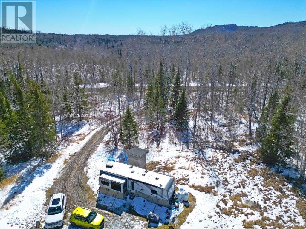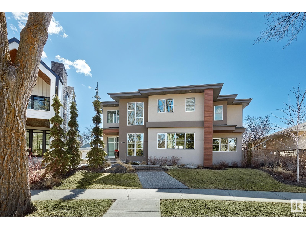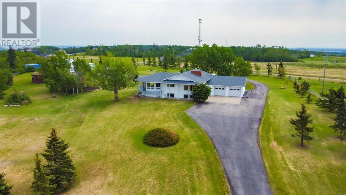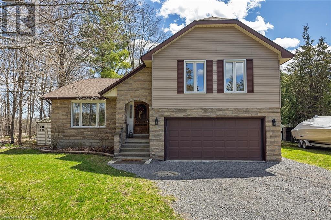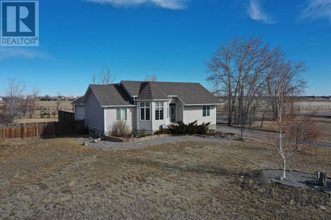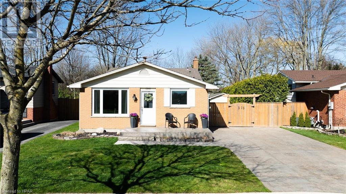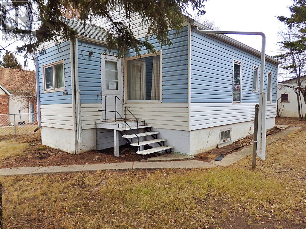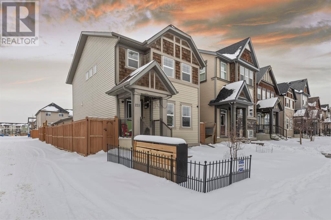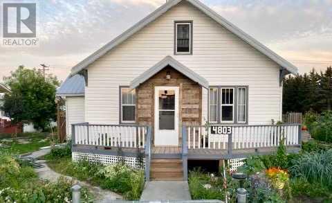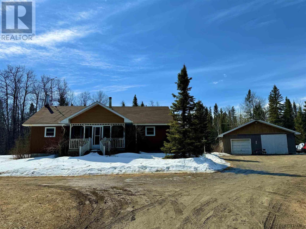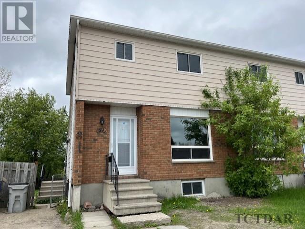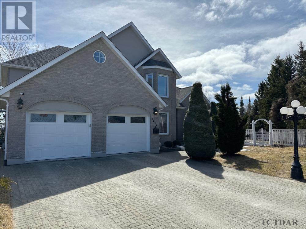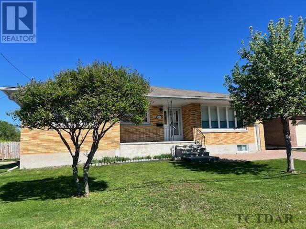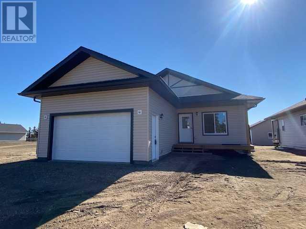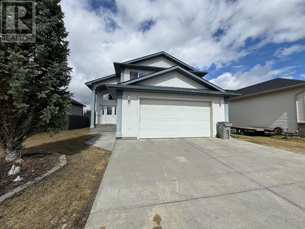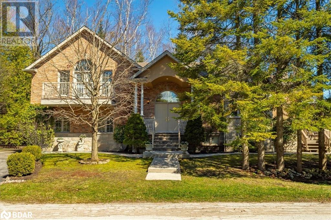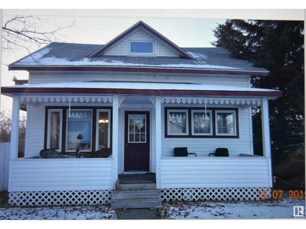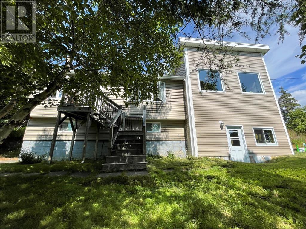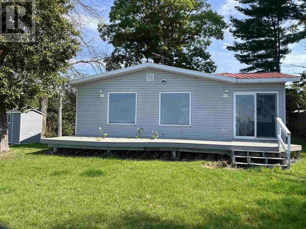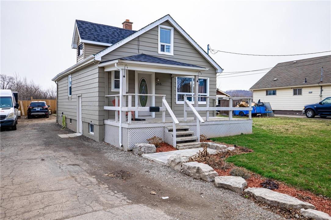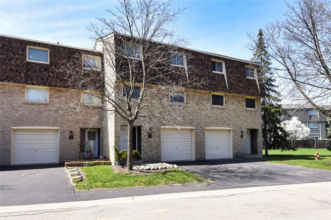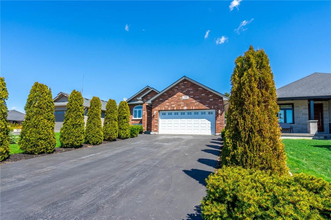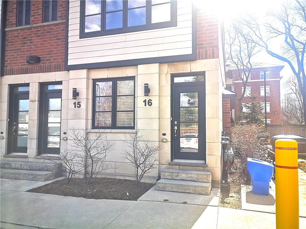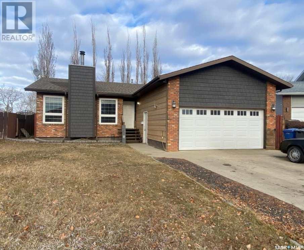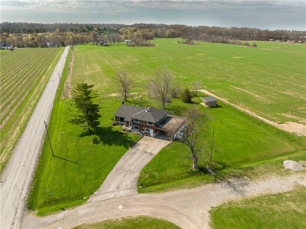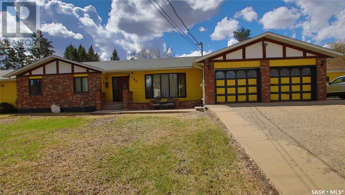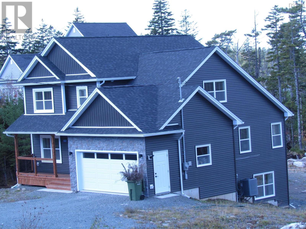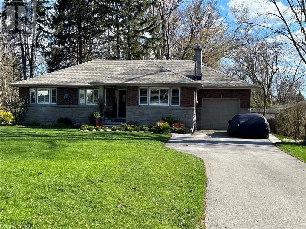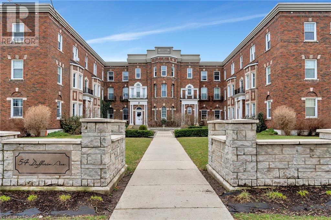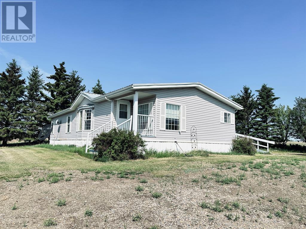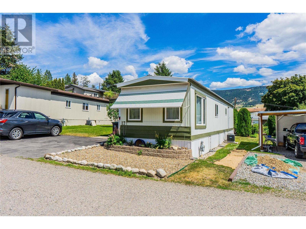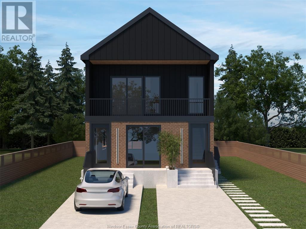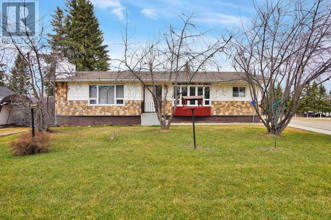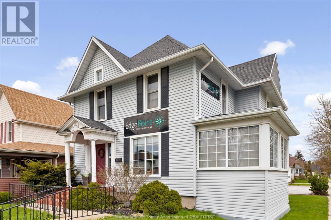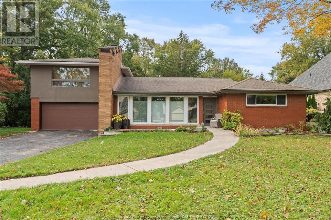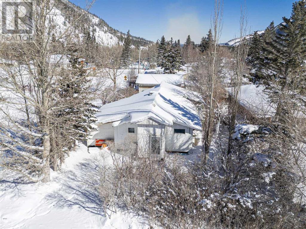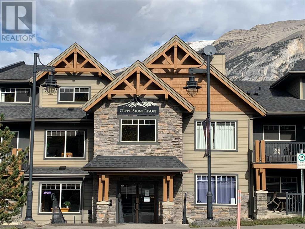36 Comfort St
Kirkland Lake, Ontario
Ready for finishing touches, this bungalow is perfect for handy homeowners or investors! The large driveway offers plenty of parking and the attached garage gives extra storage for toys. The entrance way provides space to take off muddy shoes and has a convenient coat closet. The kitchen has been nicely updated and has a great sightline into the living/dining area. The primary bedroom a good size with large closet space, and has its own access to the 4 piece bathroom. Next to the primary bedroom is another bedroom, perfect for a nursery or office space. On the other side of the house, Nicely separated by the Kitchen & Living Room, you will find a 3 piece bathroom and a good sized bedroom. (id:29935)
29 Fletcher Road
Wilsons Beach, New Brunswick
This lovely island property was a cherished summer home for over forty years and is looking for a new owner ready to embrace East Coast living. Sitting on over an acre of land on a quiet road with water frontage and a beautiful view of an ocean inlet. It would be an ideal summer getaway or year round residence with some upgrades needed. The main floor features an inviting living room, spacious kitchen/dining area and a laundry/mudroom. Upstairs has a 3/4 bath with two bedrooms. There is an additional room accessible via one of the bedrooms perfect for use as a third bedroom or home office. The large deck facing the water allows you to sit and watch the everchanging tides. The house has already had some significant updates including a metal roof, electrical and some windows. The property is located just a short drive to Head Harbour Lighthouse, shops, restaurants and FDR park. Lubec Maine is also just minutes away across the 24hr international bridge. Click on the multimedia button for a 360 virtual tour. (id:29935)
6618 Flora Court
Niagara Falls, Ontario
Your dream home awaits you in the highly sought-after Garner Estates neighborhood of Niagara Falls! This stunning two-story residence screams luxury living at its finest, offering an expansive floor plan spanning just under 4000 square feet of meticulously finished living space. As you step inside, you'll be greeted by an atmosphere of elegance and comfort. The entrance foyer with stunning chandeliers invites you to the main level featuring a spacious and inviting layout, perfect for both entertaining and everyday living. Gleaming hardwood floors, high ceilings, and abundant natural light create an ambiance of warmth throughout the home. Open concept kitchen/dining room and living room with sliding doors to the backyard. The cozy living room provides the ideal setting for relaxation, with a fireplace adding a touch of charm and sophistication. This home offers five generously sized bedrooms, including a luxurious master suite retreat. The master bedroom features a spa-like 5pc ensuite bathroom. Four additional bedrooms provide plenty of space for family members or guests, each offering comfort and privacy. But the true highlight of this property lies outside, where your own private oasis awaits. Step out onto the expansive deck, where you can soak up the sun, dine al fresco, or simply unwind with a glass of wine. The backyard is an entertainer's paradise, boasting an inground heated pool, built-in hot tub, and a charming bonfire area, perfect for cozy evenings under the stars. With its prime location near parks, schools, shopping, and entertainment, you'll enjoy easy access to everything the area has to offer. Don't miss your chance to own this exceptional property – schedule your private showing today and experience luxury living at its finest! (id:29935)
3478 Goldfinch Street
Abbotsford, British Columbia
Great Opportunity to own a home in one of West Abbotsford's most sought out neighbourhood! This custom home was built with quality in mind. Great street appeal with its nicely finished exterior in cultured stone, vinyl & wood trim in heritage theme. Granite entry with stone inlay on steps. Situated on a large corner lot with tons of parking + bonus driveway. This home features 7 bed & 5 bath: 4 bedroom on the main floor , extra large rec-room with 4-pc bathroom, 2 or 3-bedroom LEGAL SUITE! & a huge 23'x14' covered deck with partial views. Upgrades include flooring, kitchen/bathroom countertops, kitchen backsplash, lighting & more. Just steps from the Gurdwara Kalgidhar Darbar & Church, High Street mall, all levels of schools, and quick highway access. Call today for your private viewing! (id:29935)
5232 Hartnell Road
Vernon, British Columbia
What does ‘dream home’ mean to you? Acreage, privacy, views, space for animals, garage for toys, all only minutes from the city centre but the feeling of being in the country? Well look no further, this home is 3173 sq ft with 2 bedrooms upstairs and 2 bedrooms down, 3 bathrooms, situated in the North BX on 4.83 acres of useable fenced and cross-fenced with two paddocks already for horses. Plus a triple garage, 23X38 with 60amp subpanel, for all the toys, with more room for the RV, the boat so much more. Only 10 minutes from downtown Vernon, with that feeling of country living with space and privacy, being able to ride horses or a side-by-side right from your door. This main floor of this home with the open concept living space and vaulted ceilings has never ending views that you will never tire of whether on the deck which was recently redone with Flexstone decking or from the lower patio which is wired for a hot tub. The home was custom built with in-floor heat from water under the basement tiles, plus updates throughout including vinyl flooring on the main floor and new carpet on the stairs new insulated blinds, new appliances and electric fireplace, but if you prefer gas, the hookups are still in place. The well is approximately 460 ft deep with a new pump, 1000 gallon cistern, pressure tank and water softener, with 4 teenagers water was never a concern. With all this room, storage is not a problem. This home is must see to truly appreciate everything it has to offer! (id:29935)
37 Meds Place
Battlefords Provincial Park, Saskatchewan
Welcome to Bayview Heights! This year-round home provides a serene escape from city living, nestled within the scenic Battlefords Provincial Park. Boasting 3 bedrooms and 2 full bathrooms, this charming abode, constructed in 2012, features stunning vaulted ceilings in the living room, complemented by a cozy gas fireplace. The spacious kitchen and dining area are perfect for entertaining, while the expansive sunroom offers a tranquil spot to relax and enjoy the surrounding natural beauty. Additionally, it is conveniently located close to the beach, ideal for embracing lake life, and close to the golf course for added leisure opportunities. Contact your agent today to arrange a personal tour of this exquisite property! (id:29935)
132 Lyman Leard Lane
Brooklyn, Prince Edward Island
What a great way to affordably get into the Waterside lifestyle. This cute 1 Bedroom home would make a great getaway for the Outdoorsy couple who loves the beach, fishing, swimming etc! One row back so you dont have to worry about shore protection. The current residents use this as a year round home with 4 season access. If deemed important purchasers should verify measurements. (id:29935)
11555 80 Avenue
Delta, British Columbia
A truly exquisite offering: brand-new, custom-built home set for completion in July 2024. Spanning over 3500 sqft on a 4814 sqft lot, this impressive home boasts 8 generously sized beds and 8 baths, making it ideal for comfortable living. High-end finishes throughout, a master bed on the main for accessibility, and a bonus wok kitchen. The living room w/ a cozy natural gas fireplace, invites warmth and relaxation. The convenience of upstairs laundry adds to the thoughtful design. Entertainment options abound with a theatre room in the bsmnt. Located in a community-oriented area, minutes from schools, transit, and shopping, offering both tranquility and connectivity. 2-5-10 year warranty included for peace of mind. Don't miss the opportunity to make this beautiful property your new home. (id:29935)
204 Angus St
Schreiber, Ontario
Bungalow with a great garage! This 2 bedroom, 2 bath family home features a large eat-in kitchen with separate dining room area. Lots of windows gives it a bright and cheery feeling. Located across the street from a park so you can watch the kids from the deck or living room window. Basement has WETT certified wood stove for those cold winter nights. Garage faces back lane, man door close to home. (id:29935)
226 High St N
Thunder Bay, Ontario
NEW LISTING! Welcome To Your New Home At 226 High St N. In The Desirable College Heights Neighborhood Of Thunder Bay! This Charming Bungalow Boasts 4 Bedrooms And Is Situated On An Oversized Lot Of Approximately 60 X 200 Ft, Offering Ample Space For Your Family To Grow And Thrive. With So Much Potential, This Property Presents A Unique Opportunity To Make It Your Own. Enjoy The Convenience Of A One-Car Detached Garage And A Partly Finished Basement, Providing Additional Living Space Or Storage Options. Located In The Vibrant North End Of Town, You'll Find Yourself Just Moments Away From George's Market And A Plethora Of Amenities Along River St. Plus, With The Bus Route Right At Your Doorstep, Commuting Downtown Has Never Been Easier. Discover The Convenience Of Living Close To Great Schools, Parks, And So Much More. Don't Miss Out On This Fantastic Opportunity To Call 226 High St N. Your New Home Sweet Home! Schedule Your Showing Today Or Visit www.katepasinelli.com For More Details! (id:29935)
43 Memory Road
Neebing, Ontario
Embrace the serenity of nature in this inviting and permanently installed winterized 1-bedroom 2017 trailer, offering comfort and convenience amidst tranquil surroundings. Step inside to discover an open-concept living room, dining area, and kitchen adorned with modern amenities. Relax on the large sectional couch or dual leather recliners, while enjoying the warmth of the electric fireplace entertainment center with large retractable flat-screen TV. The kitchen boasts a propane stove, quartz counters and built-in microwave, perfect for culinary adventures. Unwind in the spacious bathroom featuring a walk-in shower and a convenient cheater door leading to the primary bedroom with a queen-size bed. Other highlights include main floor laundry, a propane furnace with air conditioning, and a large water shed with a 900 gallon water tank and heaters for year-round use. With high-speed internet, hydro, and a holding tank for sewage, modern comforts are at your fingertips. Situated on 10 acres with several hiking trails and abundant wildlife, this property offers endless opportunities for outdoor exploration. A long driveway provides privacy, and allows for peaceful nights under the light of a thousand stars. Conveniently located just 30 minutes from the city of Thunder Bay on a paved road and 10 minutes from the US border and a short walk away from the shore of Lake Superior, this retreat offers the perfect blend of tranquility and accessibility. Don't miss out on this opportunity to live surrounded by the beauty of nature! Visit www.century21superior.com for more info & pics. (id:29935)
70 Warbler Dr
Manitouwadge, Ontario
Priced to sell and so much to offer. Located close to ski hill and nature trails. Fabulous views of surrounding hills. Private yard. This home features an eat-in kitchen, large living room, large primary bedroom, 2nd bedroom or office. Attached fabulous sunroom off 2nd bedroom, 4pce bathroom all on the main level. Unfinished basement ready for your finishing touches. All new kitchen appliances, large garage and paved drive. (id:29935)
9115 146a St Nw
Edmonton, Alberta
The location you have been waiting for Parkview private setting cul-de-sac facing a park! The attention to detail provides the perfect fusion between structural strength & architectural form-including every luxury detail! This home seamlessly blends indoor/outdoor spaces capturing all elements of family living from the chefs dream kitchen with butler pantry, 10ft ceilings on the main level, floor to ceiling windows, in-floor heating, the covered back patio with fireplace to the ~ 7500sqft pie-shaped professionally landscaped lot SW facing backyard. The flawless design covers every inch of this stunning home with the 6 well-appointed bedrooms plus library, 4.5 bathrooms & gym. The home encompasses just over 5280 SQFT of developed living space & over-sized triple detached garage (extra height for car lifts). Every finish was hand selected for a luxurious feel - custom millwork & cabinetry, superior lighting & plumbing fixtures - LA Luxury in YEG - boasting state-of-the-art finishes throughout. (id:29935)
25, 714053 Range Road 73
County Of, Alberta
Welcome to this immaculate 3.83 acre acreage only 8 minutes West of Grande Prairie. This private, fully fenced property boasts stunning mountain and lake views and is paved right to your door. Located in the mature neighborhood of Lakeview Estates, the yard boasts a beautiful fire-pit area with mature trees and tons of saskatoon bushes for summer picking. Prepare to be impressed by the remarkable features this property has to offer. The 50’ x 60’ 2 bay shop has 50 amp connection and 14' doors which means...park your RV inside and still have tons of space for other storage and workshop projects. A rain water collecting system with water pump is attached to your large shop roof to compliment the greenhouse, raised garden beds and garden shed. Also, enjoy a beautiful large cedar gazebo, perfect for entertaining through every season with power and a cozy woodstove inside. Stepping inside, the main level showcases a cozy family room with a breath-taking view of Bear Lake. This inviting space features a brick wood-burning fireplace and a convenient mini-bar. The gourmet kitchen features a butcher block island and an eating bar, ideal for casual meals and entertaining. The large TV room has more great views of the yard and is complemented by a gas fireplace and deck access to get to the BBQ space and hot tub area. The master suite has a sweet view of the mountains, featuring his-and-hers closets with a custom en-suite. Two additional bedrooms and a main bathroom with a tiled tub surround and dual sinks complete the main level. The thoughtfully finished basement has a family room with another brick wood-burning fireplace, alongside an ample workout area with rubber floor mats to complete the room. Large basement windows flood the space with natural light throughout. Two additional bedrooms and a three-piece bathroom are perfect for a guest room or space for your office. A large laundry room is conveniently located on this level along with a cold room to store your garden ve ggies. The well is connected to a reverse osmosis system to provide tasty drinking water, right from the tap. The garage is fully finished and heated, featuring built-in shelving, sink and floor drain and more storage. This immaculate property has been completely renovated from top to bottom. Don't miss the opportunity to own this exceptional property that combines the beauty of nature, an abundance of amenities, and the perfect space for entertaining. Come and experience the serenity and charm of this remarkable parcel, where your dream lifestyle awaits. (id:29935)
150 Bethel Road
Stone Mills, Ontario
Welcome to 150 Bethel Road, this 5 bed, 3 bath beautifully updated home spanning over 4 levels sitting on a private 1.3 acre lot is sure to impress. On the main level you'll find one of 3 living areas that opens up to the dining space and well equipped kitchen with coffee bar. Head down a few steps to find another living space with a cozy pellet stove and patio doors leading you outside. Finishing this level is your laundry space and a half bath, shower and inside access to the 2 vehicle garage. The lower level features a large rec room perfect for the home gym, 2 additional bedrooms and a storage space. On the upper level you'll find the primary bedroom with ensuite, an additional 4 piece bath and 2 bedrooms. The exterior of this home speaks for itself with an above ground salt water pool (new pool pump & salt cell) surrounded by decking, a separate patio area, a fenced space for the pets and a firepit area perfect for entertaining. Topping off this great buy is a newer septic system (2021), newer shingles (2021), newer windows (2019) and 3 WETT certificates available for the pellet stoves (2021). With a 20 minutes drive to both Kingston or Napanee, this property boasts the calm and privacy of rural living with the convenience of amenities nearby. This property truly needs to be viewed in person to fully enjoy what it has to offer! (id:29935)
101 Avro Anson Road
Fort Macleod, Alberta
Acreage living doesn't get any better than this! 2.5 acres in the unique development of Macleod Airfield just minutes south of Fort Macleod. Walk in the front door to the beautiful living room with a vaulted ceiling and lot's of windows all around. The dining area has room for large family gatherings and the kitchen has tons of cupboard space and a corner pantry. Past the kitchen there is the most amazing sunroom with huge windows overlooking the very private patio and yard. One side of the sunroom leads to the enclosed hot tub room and the other side connects to a bonus living room with soaring ceilings! The main floor includes 3 bedrooms with the primary bedroom featuring a walk in closet and ensuite that connects to the hot tub room. The laundry is also conveniently on the main floor. Down stairs you've got a huge bedroom that could easily be converted into 2 bedrooms if you need to. The family room downstairs is perfectly set up for movie nights and includes a beautiful gas fireplace. There's a new bathroom roughed in downstairs that you can finish off as you'd like. There are a number of thoughtfully placed storage areas throughout the home and the attached double garage has extra space for more storage, a workshop or hobbies. Outside you've got room to spare with a full 2.5 acre lot with no neighbours nearby. All of the convenience of living close to town but still have the privacy and space you desire that comes with acreage living! (id:29935)
1361 Aldersbrook Road
London, Ontario
Perfect family home for those who love privacy and space! This beautiful property has been well cared for and enjoyed. You'll notice this instantly as you approach the large stamped concrete driveway and welcoming entrance. What sets this listing apart is the private, well-treed backyard which backs onto Egelton Woods which features walking path, pond and an abundance of nature. Enjoy this oasis on the patio, by the fire pit, or by the cedars. Inside the home you'll notice the expansiveness a back-split has to offer. Main floor living/dining/kitchen tastefully finished with high end finishes including new (2022) kitchen and granite countertops. There is 2 lower levels where the first hosts a large family room with fireplace and water closet. Lowest level offers lots of storage, laundry, and room for games. The upmost level has 3 generous size bedrooms and a stunning 4 pc bathroom w/ heated ceramic floors. There is many other features on the property including a full lawn/bed sprinkler system, 10x13' insulated shed with hydro, updated windows, hardwire for hot tub, and much more! This beautiful package is located adjacent to Gainsborgough Meadows Park, 5 min from UWO, 4 min from aquatic centre and 4 minutes to Hyde Park Shopping centres. See for yourself how much this property has to offer! (id:29935)
4907 51 Avenue
Vermilion, Alberta
Priced to move! Located central town - situated on a full 6000 SQ FT lot close to shopping - this bungalow has seen a new roof within the last 5 years and completely overhauled electrical wiring with a new 100A panel . Plenty of life left with the right care. Why rent, when you can own!? (id:29935)
225 Skyview Ranch Boulevard Ne
Calgary, Alberta
***OPEN HOUSE Sunday 1-4pm***Step into your new home! Discover this immaculate clean residence nestled in the Skyview Ranch community. Perfectly positioned on a corner lot, it offers additional parking convenience from the side alley enterance to the backyard with backyard deck. The inviting front covered patio leads you to an open floor plan flooded with natural light. The functional kitchen boasts an island and stainless steel appliances. The spacious living room accommodates all your furniture needs. Upstairs, the primary bedroom features an 4 pc ensuite, while two more bedrooms and a full washroom complete the top floor. The unfinished basement awaits your creative touch. Enjoy the fenced backyard with a double detached garage. More updates includes Roof and siding changed in 2020 , security system installed in 2021. This home offers good connectivity and is close to shopping, bus stop, green spaces & all other amenities. Schedule your showing today with your favourite Realtor! (id:29935)
4803 49 Street
Forestburg, Alberta
Wonderful opportunity in the community of Forestburg! This peaceful and quiet area would be perfect if your looking for a small town feeling but with amenities close by! This home is situated on a LARGE DOUBLE LOT! Boasting numerous updates, while maintaining its charm. The main level of this 1.5 Storey home features a cozy living room, an open kitchen space, 4pc bathroom, laundry room and a spacious mudroom. The upper level has a large primary bedroom suite that could be converted to 2 bedrooms. The lower level has a wood burning stove, 3pc bathroom and storage. Outside you will find your own oasis. Enjoy the hot tub off the deck, with a fully fenced yard featuring multiple fruit trees, and a large garden. There is single car garage in the back, and a gravel pad with room for multiple vehicles or Rv’s. You don't want to miss out on this one! (id:29935)
Lot 16 Con 9 Highway 11
Haggart, Ontario
Embrace the call of the wilderness with your dream home nestled in the heart of nature. This isn't just another property; it's the final destination for those who seek a life embraced by forests and serenity. Find this gem hidden away in the unorganized Township of Haggart, a haven situated comfortably between Smooth Rock Falls and Fauquier. With its sprawling 137 acres, the property is a rich tapestry of nature’s finest work, featuring a variety of water sources on and around the property such as creek, river, and lake. Navigating the land is a breeze with trails that weave through the landscape, connecting one end to the other. Discover the charm of a 1,197 square foot bungalow, constructed in 1998, featuring three cozy bedrooms and a spacious 5-piece bathroom on the main level. The heart of the home is an open-concept design that unites the kitchen, dining area, and living room into a welcoming space for gatherings and everyday life. Let the day's cares melt away as you relax by the welcoming embrace of the woodstove. Step out onto your deck and take in the view of your backyard—perfect for grilling up a delicious barbecue and savoring the great outdoors right at your doorstep. The spacious basement offers a wealth of additional rooms and ample storage, ensuring that space is never an issue. The property includes a 30’x37’ two-door garage, providing plenty of room not just for parking vehicles but also for a workshop or storage area. The home features a forced air system, easily switchable between wood and electric heat, ensuring warmth throughout the seasons. The home is equipped with a 1998-approved septic system and a well system for water. Convenience is key, with the town of Smooth Rock Falls just a few minutes' drive away, providing easy access to a hospital, grocery store, gas station, restaurants, etc. Seize the opportunity to own a piece of wilderness where fishing, hunting, and recreational pursuits come together in harmony. (id:29935)
89 Graham Ln
Timmins, Ontario
This semi-detached 2-storey home, featuring 3+1 bedrooms, offers an affordable start option for a growing family. Situated with a backdrop of lush bush, it provides a serene and private environment. The partially finished basement offers the opportunity to customize and expand living space according to personal preferences, adding flexibility and value to the property. Property also features a fenced in yard, hot water on demand and a storage shed. Seller is also selling the attached property next door, 87 Graham Lane. This could also be a great addition to any investment portfolio by owning both sides. (id:29935)
1212 Lavigne Blvd
Timmins, Ontario
Absolutely stunning executive home with a detached in-law suite in one of the most desired locations in town! This beautiful 5 bedroom/4 bathroom home has it all, starting with an amazing kitchen with marble countertops, a formal dining room with a natural gas fireplace, and a large entrance with a spiral staircase. The primary bedroom is nothing shy of amazing with a ensuite that will make you feel like you're at a luxurious 5-star hotel. Other features include a beautiful backyard with inground heated pool and a large in-law suite with a full functioning kitchen, bathroom and sauna! (id:29935)
480 Birch St S
Timmins, Ontario
Excellent Brick front bungalow on a lot and a half. Spacious family home with hardwood floors throughout main floor, three bedrooms on the main, fourth bedroom in the basement with potential of more bedrooms. Backdoor leads to a large backyard with option to built good size garage or second dwelling (subject to approval from City). 2 Driveways on frontage on Birch and the second access on Moneta. The options are limitless on this property. (id:29935)
121 Upland Boulevard W
Brooks, Alberta
Make the Purchase of your next home truly meaningful by stepping into a Brand New Home! With its two car garage, and ultra convenient location (situated close to Walmart, and Uplands Elementary School) this three bedroom home begs to be occupied by a young family, or as a starter home for a young professional!! The layout of this home consists of a spacious master bedroom with both a walk-in-closet, and ensuite bath, as well as an open concept kitchen and living room. GST is included in the Listing Price. Included in the purchase price - the lower level will be drywalled OR can be completed for an additional cost. Insulation has been upgraded to R22. You will not want to miss the unique opportunity this brand new build has to offer! (id:29935)
10 Park Point
Whitecourt, Alberta
Beautiful modified bi-level located in desired up hill location. This fully finished 5 bedroom, 3 bathroom home boasts just over 2700sqft of living space. You are welcomed by a spacious entryway with custom built ins and access to your dbl heated garage. The main floor is open and is perfect for entertaining. The kitchen has beautiful oak cabinetry , stainless steel appliances, large pantry and tons of counter space with to have extra seating. The dining room leads to the covered deck overlooking the fenced back yard. There is also a lower level deck to enjoy as well and underneath storage... and to top it off... NO NEIGHBOURS BEHIND YOU!! There are 2 bedrooms and a 4pc bathroom to finish off the main floor. Upstairs the master bedroom is separate from the rest of the home, and has a large walk in closet and 4 pc ensuite with plenty of counter space and vanity/makeup area. Head downstairs to the finished basement where you will find a cozy family room with bonus office nook, 4 pc bathroom, 2 great sized bedrooms both with built ins, and a large utility/laundry room with extra storage. The basement and garage have infloor heat, and the hot water tanks were repla1ced in 2019. The home is situated on a quiet cul de sac and has great curb appeal. It has been meticulously taken care of over the years and must be seen in person!!! (id:29935)
410 Linda Lane
Wasaga Beach, Ontario
Welcome To 410 Linda Lane - Custom Built, First Time To Market! An Impressive 3 Bedroom Located In Wasaga's Most Sought-After Location, Approximately 50 yards From The Sandy Beach. Oversized Gourmet Chefs Kitchen With New Stainless Steel Appliances, Custom Ceramic Floor, Oversized Farmers Sink. Additional Walk-Out From The Kitchen To The Huge Outdoor Deck Area With Built-In Masonry BBQ, And The Oversized Mature Backyard Allows For Indoor/Outdoor Flow. Main Floor Primary With Ensuite. Separate Guest Wing With 2 Additional Bedrooms And Family Room/Living Area. Unfinished Basement With A Roughed-In Bathroom/Plumbing Allow Endless Possibilities. A Short Walk To Georgian Bay, The Beach, Trails, Cafe, Shops And Markets. Find your Space To Breathe With This Incredible Opportunity. Please Visit The Virtual Tour. Absolute Pleasure To Show. (id:29935)
5112 51 St
Bonnyville Town, Alberta
Almost a century old, this 1928 character home has lots of charm. With 1200 sq/ft of living space, this home features a large eat in kitchen, with newer cabinets, one bedroom and a 4 pc bath and main floor laundry. The upper level, with its own separate entrance, could be used as a second living space for long term guests. The flex space features a 3 pc bath with claw foot tub for relaxing after a long day, and a small outside space to enjoy the fresh air. This home can be turned into a 2-3 bedroom home if needed. (id:29935)
18 Mackey's Hill
Admiral's Cove, Newfoundland & Labrador
Located in the quaint and scenic town of Admiral's Cove on the Irish Loop, just 50 minutes from St. John's. Overlooking the bay of Cape Broyle - a highly prized area for Kayakers and Hikers alike. Whales can be heard breaching in the bay when sitting in the garden which is surrounded by fruit producing trees and bushes along with 2 raised gardening beds. Mackey's Hill is a quiet road with a small number of residents, maintained year round by the Department of Highways. This home has been well kept and maintained over the last 10 years including a complete 2 storey ICF constructed extension that has large triple paned picture windows taking in the views without compromising the efficiency of the building. New shingles, septic (10 yrs), WETT Certified Pacific Energy brand wood stove, HRV unit for new section of the home and an updated full bathroom. Detached 20X16 shed and a 12x8 green house also a part of this slice of peace and quiet. **Photos are from when it was owner occupied - they are not current** (id:29935)
66 K Lin
Richard's Landing, Ontario
THIS 3 BEDROOM COTTAGE HAS AN AMAZING VIEW OFTHE WATER FRONTAGE & SHIPPING CHANNEL AS WELL AS 50' OF SAND BEACH. A DETACHED WIRED GARAGE MAKES A GREAT PLACE TO STORE YOUR COTTAGE TOYS PLUS THERE IS ANOTHER WOOD/STORAGE SHED. A WATER FILTRATION WAS INSTALLED IN 2021,THE 4 PCE BATH HAS BEEN UPDATED, A LAUNDRY ROOM AND A METAL ROOF. (id:29935)
248 Fruitland Road
Stoney Creek, Ontario
Welcome to 248 Fruitland Road. This delightful detached 1 1/2 storey home boasts a spacious lot with endless opportunities! Private wide driveway with 6 car parking. Step inside to discover the inviting layout featuring a main-level bedroom for ease of accessibility, while upstairs offers an additional bedroom with a loft that can be used for an office or second living area off the upstairs bedroom. Main floor laundry, storage room. Updated 4 pc bath. Full Unfinished basement with storage room & separate entrance. New workshop with power in the fully fenced in yard. Prime location easy access to all amenities, including shopping, dining, schools, parks, and highway! (id:29935)
1250 Limeridge Road E, Unit #5
Hamilton, Ontario
Super clean 3 bedroom townhouse with single car garage and driveway. Main floor offers foyer, 2pc bath, recroom with wet bar and walkout to fully fenced backyard. Second level offers open space LR & DR, kitchen and laundry. Third level offers 3 bedrooms and 4pc bathroom. Close to all amenities. This lovely home shows very well!! (id:29935)
59 Backus Drive
Port Rowan, Ontario
Welcome to 59 Backus Drive, nestled in the serene lakeside community of Port Rowan. This charming raised ranch offers a perfect blend of comfort and functionality. Boasting 3+1 bedrooms & 3 full baths, this home provides ample space for families of all sizes. The large kitchen, complete with an island and modern appliances, offers convenient access to the deck and backyard. The fully finished basement features a cozy wood stove creating the perfect ambiance for chilly evenings. Additionally, the basement includes a bar area, a great space for hosting gatherings or relaxing with friends. The spacious double car garage offers direct backyard access, complemented by a generous 4 car driveway. The meticulously maintained front & backyard present a picturesque setting with lush landscaping. Beyond the comforts of home, the surrounding area offers an abundance of recreational opportunities. Situated within walking distance of the Port Rowan Marina & Pier, fishing & boating enthusiasts will enjoy the convenient access to Lake Erie’s pristine waters. Golf pros will appreciate the proximity to nearby courses, while nature lovers can explore nearby trails or leisurely strolls by the water's edge. With its ideal location and array of amenities, 59 Backus Drive presents an unparalleled opportunity to embrace the laid-back lifestyle of lakeside living. Schedule your showing today and discover the endless possibilities awaiting you. (id:29935)
405 Plains Road E, Unit #16
Burlington, Ontario
Wonderful end unit stacked townhouse located in the Aldershot community of Burlington. this town house features a modern open concept layout with main floor bedroom. This unit has a fully unfinished basement which can be renovated to accommodate a 2nd bedroom and bathroom or a wonderful recreation room. A sliding door from the living room leads out to a patio ideal for family and entertaining. Great opportunity for a 1st time buyer or retiree. (id:29935)
10620 Bennett Crescent
North Battleford, Saskatchewan
Built in 1984, this 5 bedroom, 3 bathroom, 1230 SF house offers ample space and a large yard perfect for your family. The heart of the home is the well-appointed kitchen, featuring beautiful stainless steel appliances, including a convenient double oven. Whether you are an aspiring chef or simply enjoy culinary delights, this kitchen is a true gem. The open concept between kitchen and living room with a stunning wood burning fireplace tie the main living areas together perfectly. The master bedroom has a spacious walk-in closet and a private two-piece ensuite, providing a perfect sanctuary within the home. With a total of five bedrooms, there is ample space for a growing family, guests, or even a home office. Upgrades include a high-efficiency furnace installed in 2012 and new windows in 2014, ensuring both comfort and energy savings. Stay cool during the warmer months with central air conditioning, a valuable addition for maintaining a comfortable living environment year-round. The recently replaced basement carpet and fresh paint enhance the overall aesthetic, creating a cozy and modern living space. The basement also features a large utility and storage room, providing the space needed to keep your home organized. As you step outside, you'll discover a large yard that invites outdoor gatherings and recreational activities. Whether you envision summer barbecues, playtime with children, or simply enjoying the tranquility of your own green space, the possibilities are endless. Don't miss the opportunity to make this house your home. (id:29935)
3542 Fifteenth Street
Lincoln, Ontario
A rare opportunity to own prime real estate on the Lincoln Bench! Privacy & peaceful living are available at this picturesque 56.58 acre property. Located on a dead end road with views of farmer’s fields everywhere you look. The property includes 38 workable acres & 6 acres of bush. 3 road frontages (Fifteenth Street, Seventeenth Street and Bigger Avenue). Well maintained 3 bedroom side split with a partially finished basement. Foyer has ceramic tile flooring and a double entry way closet. Kitchen includes a ceramic tile backsplash and ceiling fan. The formal dining room features laminate flooring and a patio door that leads to the rear deck overlooking the fields. Living room has a large north facing window and laminate flooring. The 4-piece bathroom offers a bath fitter tub/shower. Cozy main floor family room brings the country feel to life with a wood stove, laminate flooring and a double closet. Conveniently located mud room off the carport with two closets. Large sunroom off the back of the carport has new flooring (2022) and offers another space for you to enjoy that country lifestyle. The basement offers a rec room with wood wainscoting and pot lights. Garden shed in rear yard. Tar and gravel roof over the car port; asphalt shingles over the rest of the home (replaced in 2017). All windows were replaced within the past 5 years. Bell Expressvu TV available at the house, not currently in use. NWIC is current internet provider. Land rented for $60/acre for 2024. (id:29935)
180 2nd Avenue S
Duck Lake, Saskatchewan
Introducing this beautiful and spacious house, situated on a sprawling lot in Duck Lake. Upon entering the home, you'll be greeted by a foyer that leads to one of the two family rooms - perfect for cozy nights in or hosting guests. The living spaces feature large windows that allow natural light to pour in and showcase the beautiful views of the surrounding mature trees. The kitchen is a chef's dream, with ample counter space and an island with appliances included. The adjacent dining area is perfect for intimate meals with loved ones or for entertaining larger gatherings. This house has a total of four bedrooms, providing plenty of space for family and guests. The bathrooms are beautifully appointed and offer plenty of storage. For added convenience, the house also features a two-car attached garage providing ample space for vehicles and storage. The outdoor space is equally impressive with a large lot that offers endless opportunities for outdoor activities and relaxation. The mature trees provide shade and privacy creating a peaceful and serene environment. There is also an indoor pool and hot tub room, offering a luxurious and relaxing atmosphere for year-round enjoyment. Overall, this house is a rare gem that offers luxurious living in a tranquil small town setting. Don't miss your chance to make this stunning property your dream home! (id:29935)
523 Westwood Boulevard
Upper Tantallon, Nova Scotia
Just over 1 year old, better than new, 4 bedrooms, 4 baths, finished basement. Tree buffer on Westwood Blvd, with hard to find private lot so close to amenities. Beautiful kitchen with a large pantry, upgraded to larger kitchen island with Aria Quartz, all white kitchen back splash tile. Upgraded MCK cabinetry, pot lights, dimmer switches (8), 4 under counter lights . The primary bedroom is large with en suite and custom shower, Jacuzzi Tandem 6060 tub , Delicato polished tile 12 x 24 on deck face & wall for tub and walk in closet. Quartz in the bathrooms. Upgraded black metal spindles on interior staircase. Rectangle under mount sinks in en suite, main & powder room. Comfort height toilet in powder room, upgrade to 6' patio door in basement and upgrade basement oak laminate flooring, double garage, clear glass (no grilles) in garage door, raven veneer stone around garage so much value. Beautiful, private home could be yours, book your viewing. Appliances included. (id:29935)
6040 Clare Crescent
Niagara Falls, Ontario
NESTLED ON A QUIET, TREE-LINED CRESCENT IN A VERY SOUGHT AFTER & DESIRABLE NEIGHBOURHOOD.THIS BEAUTIFUL DETACHED 3 BEDROOM BRICK BUNGALOW SITUATED ON A HUGE “PARK LIKE” LOT WITH A COMPLETE MAKEOVER FEATURING A MODERN FLAIR DESIGN. WITH IMPRESSIVE UPGRADES INCLUDING FLOORING THROUGHOUT, SOLID SURFACE KITCHEN COUNTERS & CUSTOM KITCHEN CABINETS WITH APPLIANCES, UPGRADED BATHROOM INCLUDES A FINISHED LOWER LEVEL WITH A REC ROOM, ONE BEDROOM & BATHROOM AND SEPARATE ENTRANCE MAKING IT AN EASY CONVERSION TO AN INLAW SUITE WITH PLENTY OF ROOM FOR A KITCHEN AND DINING ROOM. METICULOUSLY MAINTAINED FOR A PERFECT MOVE-IN EXPERIENCE.... WITH A SINGLE ATTACHED GARAGE. THIS LOCATION OFFERS CONVENIENCE TO ALL AMENITIES, SHOPPING MALLS, BUS ROUTE, HIGHWAY, AND MINUTES AWAY FROM THE NEW HOSPITAL. (id:29935)
54 Dufferin Avenue Unit# 5
Brantford, Ontario
Looking for effortless living in the exclusive prestigious Dufferin area of Brantford? Attention investors, first time home buyers and empty nesters! This beautiful third floor unit features 2-bedroom, 1-bathroom and boasts 938 square feet of single-story, sunlit living space. Step inside to discover a host of upgrades, including a recently renovated kitchen with sleek quartz countertops, under-cabinet lighting, updated modern appliances and custom built-in shelving. Varnished hardwood floors grace the living room, dining area, and bedrooms, enhancing the home's charm. This unit has 1 designated parking space and laundry is in the building for convenience, along with a deck to enjoy peaceful mornings with a cup of coffee or an evening BBQ! Experience the ease of living in this meticulously maintained condominium located in close proximity to both elementary and secondary schools, the Grand River and bike trails, the Sanderson Center and easy highway access. (id:29935)
Ne 1/4 Sec 3-50-3-W4m
County Of, Alberta
Are you looking for that acreage but not with the big ticket price, here is the one for you! With this Double wide mobile on 3.06 acres with a large addition built on, this home is a total of over 1700 sqft! Lots of room with a large kitchen, dining area and over sized living room with a bonus bright sun room. Total of 3 bedrooms which are all very nice size, 5 piece ensuite includes a double sink, large soaker tub and a shower, plus a 4 piece main bathroom. The large porch off the back has a lot of storage with the utility room and laundry. New Hot water tank and Water softener, central vacuum and attachments. This home also has a new metal roof and central air conditioning! With an 18ft x 24ft garage there isn't much more you need except your personal touch in some updating to make it yours. All appliances are also included. Located only 4 kms from Kitscoty (id:29935)
12022 Pretty Road Unit# 17
Lake Country, British Columbia
This is a great substantially updated unit with new floors, paint, furnace, central air, releveled in 2021, a new roof (2021 Galvalume roof and asphalt shingle over porch see supplements for more info) and more. A definite must see!! 1 Bedroom plus an open concept 2nd bedroom with a beautiful bathroom. whether you like Tim Hortons or Starbucks both are right there as well as shopping, restaurants, The lake and the Rail Trail are very close to this 55+ park. The yard is nicely kept and landscaped. Skirting has been updated and small pets are welcome. You have to see it it is available and easy to show. (id:29935)
V/l Chatham Street East
Windsor, Ontario
CONTEMPORARY 2-STOREY TRIPLEX TO BE BUILT IN THE OLD RIVERSIDE AREA. THIS INCOME PRODUCING PROPERTY FRONTING DETROIT AMAZING VIEW, STEPS AWAY FROM DOWNTOWN AND CEASARS, OFFERS 3 RENTAL UNITS(MAIN-UPPER-BASEMENT) EACH HAVING SEPARATE ENTRANCES WITH 2 BEDROOMS, LIVING AREA, KITCHEN, BATH, AND ENSUITE LAUNDRY. MAIN AND UPPER UNIT HAVE WALKOUT PATIO, BALCONY RESPECTIVELY, TO ENJOY BEAUTIFUL DETROIT CITY-RIVER VIEW. POTENTIAL OF $6500 GROSS MONTHLY INCOME, ABOUT 8% CAP RATE. 7-YRS LIMITED TARION WARRANTY. THE LOT SITS NEXT TO 781 CHATHAM ST E. CALL THE LISTING AGENT FOR MORE SPECIFIC INFO. (id:29935)
18 50 Avenue
Bluffton, Alberta
STOP THE CAR! Welcome to this charming 1979 Bungalow nestled in the heart of Bluffton. With original owners since its construction, this 1420 SF home exudes pride of ownership at every turn. Offering a comfortalbe living space, ideal for families or guests. The main floor features three bedrooms, a convenient 4pc bath caters to daily needs, while a bonus 2pc bath adds extra convenience. The essential main floor laundry adds practicality to daily routines. Enter the spacious country kitchen which boasts beautiful maple cabinets, providing ample storage and a warm, inviting atmosphere. A separate dining area offers a cozy spot for family meals and gatherings. Pride of ownership shows with recent upgrades including a new stove and a dishwasher replacement just three years ago. Enjoy the natural light streaming in through the newly installed windows on the main floor, (February 2024). Step into the inviting living room and be greeted by an abundance of natural light flooding through the windows, creating a warm and welcoming atmosphere. The spacious layout provides plenty of room for relaxation and entertaining, making it the heart of the home. At the center of attention stands a nostalgic stone fireplace, serving as a captivating focal point that adds charm and character to the space. Descend to the basement to discover a large family/recreational area, perfect for entertainment or relaxation. An additional 2pc bath adds convenience for downstairs activities, and several bonus/storage rooms offer versatile space for hobbies, storage, or potential future development.An optional workspace area also provides flexibility for various needs. Benefit from the walk-up to grade exterior door, enhancing accessibility and functionality. Outside, revel in the expansive lot, offering ample space for outdoor activities, gardening, or simply enjoying the fresh air. A large shed provides storage for garden tools and equipment, keeping the outdoor space tidy and organized. For those craving even more space, the adjacent lot 19 is available for purchase, adding an additional 8400 SF of potential. Imagine the possibilities! Bluffton offers a quaint small-town atmosphere, with convenient amenities including a charming convenience store with fuel, a veterinary clinic, post office, and nearby elementary/middle school. Centrally located, residents enjoy easy access to a plethora of outdoor activities, with multiple lakes and crown land within minutes of the home. Don't miss this opportunity to own a meticulously maintained bungalow in the community of Bluffton. Experience the serenity of small-town living combined with the comfort and convenience of modern amenities. Schedule your viewing today and make this your forever home! (id:29935)
102 Erie Street South
Leamington, Ontario
Charm, ambiance, and a phenomenal location await you at 102 Erie St S. This grand two-story home/building offers the perfect opportunity to start your own business, create a great family home or rental! With C6 zoning, there are many possibilities and development opportunities, including retail stores, offices, restaurants, clinics, bakeries, and more (buyers are encouraged to verify with the municipality)! Features 4 bedrooms, 2 bathrooms, high ceilings, and a full basement. Updates such as windows, roof, and flooring have been done, and the property is very well-maintained. There are numerous on-site parking spots available at the rear of the building. The possibilities are endless, and the location is prime! Call our team today! (id:29935)
13961 Riverside Drive
Tecumseh, Ontario
WELCOME TO RIVERSIDE DRIVE ON THE EAST SIDE OF TOWN, THIS HOME SITS ON A SPACIOUS HALF ACRE LOT IN A SOUGHT AFTER NEIGHBOURHOOD & IS WALKING DISTANCE FROM RIVERSIDE WALKING/BIKE PATHS, MERE MINUTES TO LAKEWOOD PARK & BEACH GROVE COUNTRY CLUB, GROCERIES, SCHOOLS & SO MUCH MORE. THIS PROPERTY HAS SO MUCH POTENTIAL TO BUILD A DREAM HOME OR SEVER THE LOT TO BUILD TWO SIDE BY SIDE OR SINGLE FAMILY UNITS. ENJOY THE CONVENIENCE OF MAIN FLOOR LIVING WITH 3 BDRMS 1 BATHS AND UPPER LEVEL PRIMARY BEDROOM WITH ROUGH IN MASTER BATH READY TO FINISH. ENTERTAIN FAMILY & FRIENDS IN YOUR PRIVATE HUGE BACKYARD, ENJOY THE LARGE INGROUND POOL SURROUNDED BY TREES FOR PRIVACY & PATIO SPACE. CALL ME TODAY FOR MORE INFO & TO BOOK A PRIVATE TOUR. (id:29935)
16 Windridge Road
Exshaw, Alberta
Development Opportunity in Exshaw! Don't miss out on the chance to own both land and a home in the stunning Bow Valley! Make this house your home or build your dream house in the quaint Hamlet of Exshaw. Situated within walking distance to scenic trails and just a short drive from Canmore and Banff. This historical property boasts three bedrooms, a spacious living area, a kitchen, and a bathroom on the main floor. Additionally, there is an over-height crawl space with a workbench and a detached double car garage and separate storage. Step outside and immerse yourself in the vast mountain wilderness for hiking, biking, and skiing adventures right from your doorstep. Your dreams can become reality - come see the potential for yourself! Please note the home is being sold as-is where is. No disclosures are being made. There are no appliances included. (id:29935)
5107b, 250 2 Avenue
Dead Man's Flats, Alberta
Bright, Spacious Ground Floor Corner Unit! Enjoy 1/4 share ownership in this open-concept, ground-floor mountain retreat. This completely turn-key corner unit features stainless steel appliances, granite countertops and in-suite laundry. The walk-out patio provides easy access to the outdoor hot tub and fitness center as well as walking trails for your furry friends. Additional amenities include heated underground parking, outdoor BBQ and firepit. This fractional ownership provides you with 13 weeks per year for personal enjoyment or to generate revenue. Conveniently located, the Copperstone Resort is less than 10 minutes from Canmore or Highway 40 junction to Kananakis Country. GST HAS BEEN INCLUDED IN THE LIST PRICE, PLEASE CONSULT YOUR ACCOUNTANT TO DISCUSS DEFERRAL OPTIONS* (id:29935)

