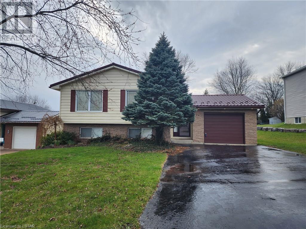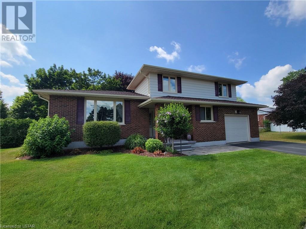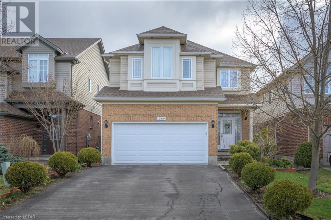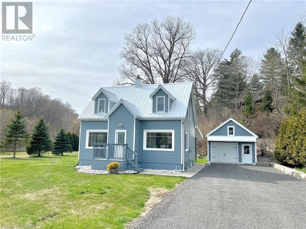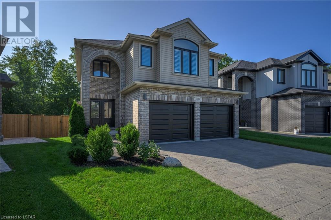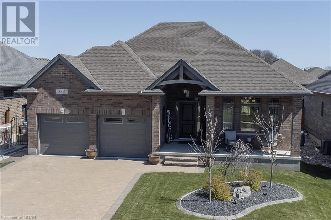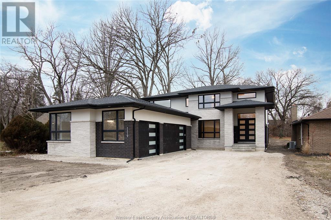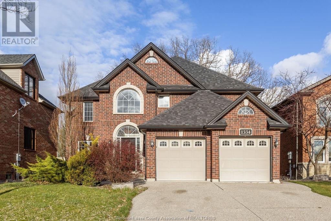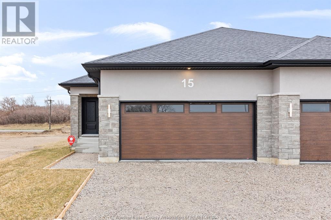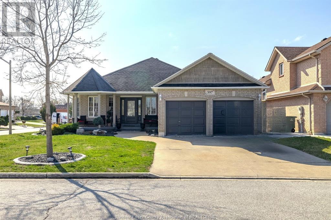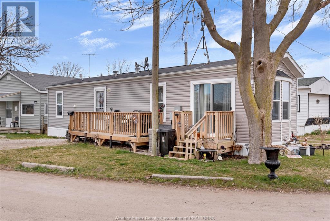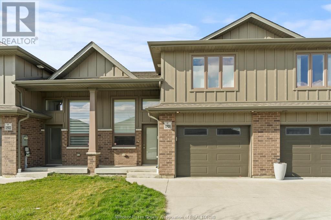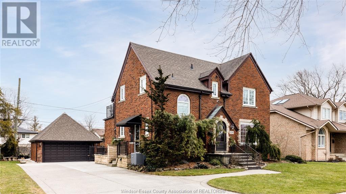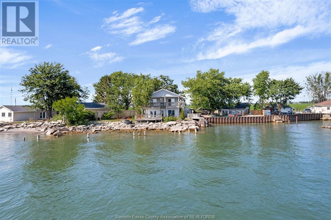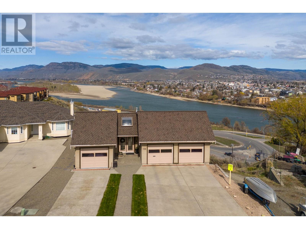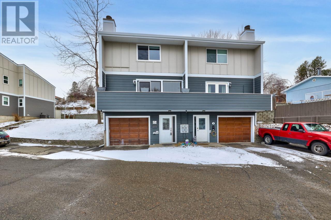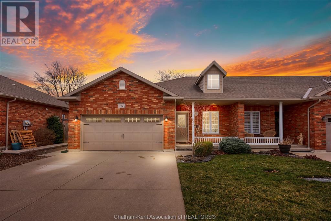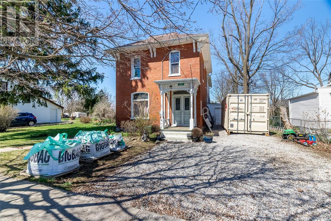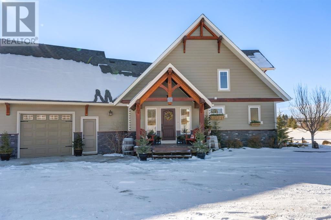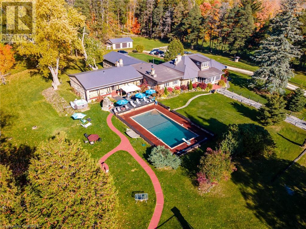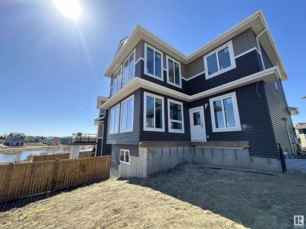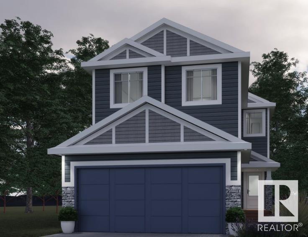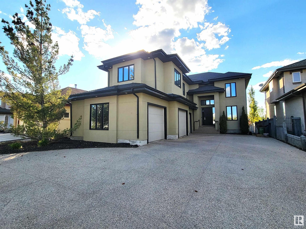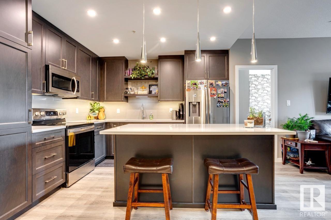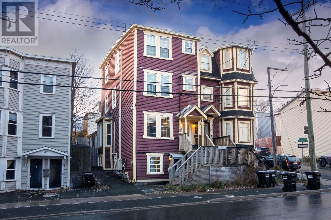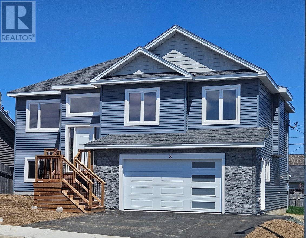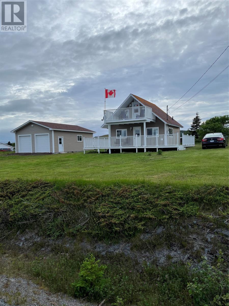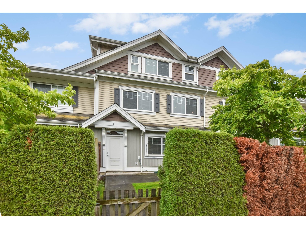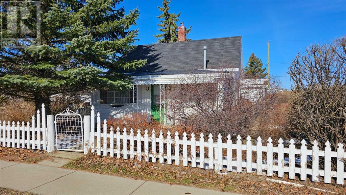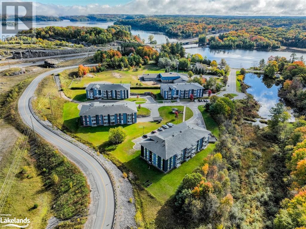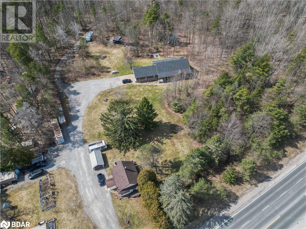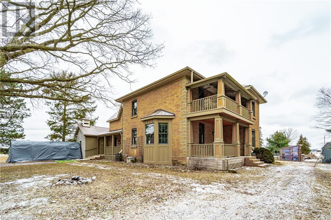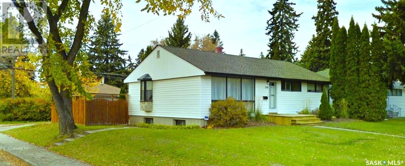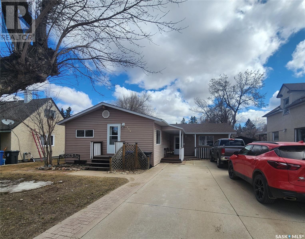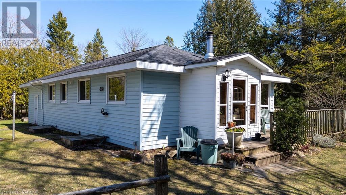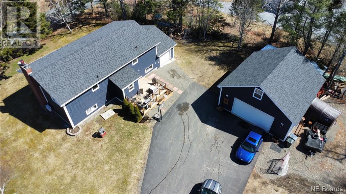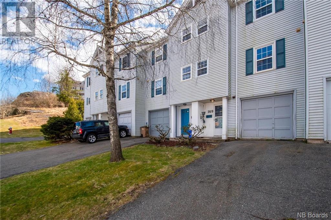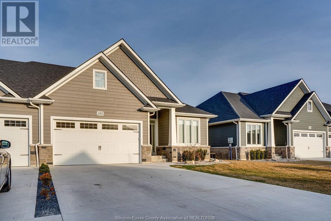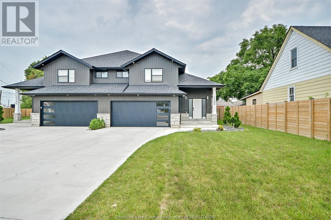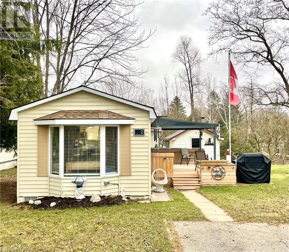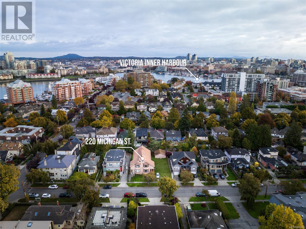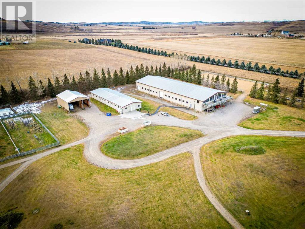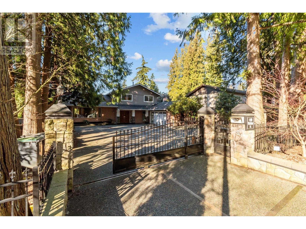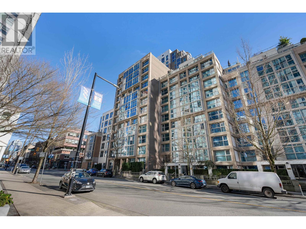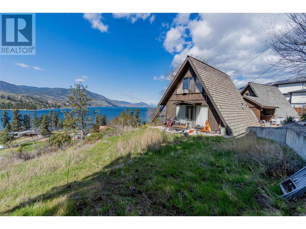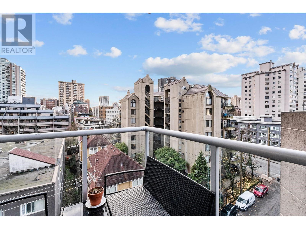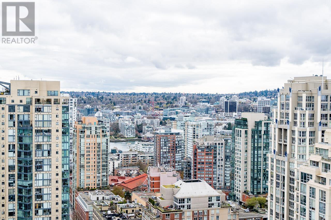105 Dufferin Street
Belmont, Ontario
This 3+1 bedroom home is located in a friendly neighbourhood in the town of Belmont. A place where neighbours lend a helping hand. Begin with parking for 5 including the single garage, and a spacious yard inclusive of a welcoming back deck with pergola for shade. The generous foyer is a great beginning. This has access to the garage and the back yard and deck. Being a raised ranch you will notice the bright windows throughout, whether you are upstairs or down. The main living space upstairs enjoys an airy livingroom that opens to a gorgeous updated kitchen and dining area. You will love the solid counter tops and the rich cabinets. The appliances stay with the home to make the move easier. Enter the hallway to find 3 bedrooms and an updated main bath for your family. The master enjoys a convenient 3 pc bath. The lower level doesn't feel like a lower level since it enjoys the perks of being a raised ranch. The welcome additional space includes a large family room with wood stove ( not used by current owners), a convenient 2 pc bath, a bright bedroom, a den or workout space, and a laundry room. The entire home is complete, all you need to do is enjoy it. (id:29935)
26 Anne Street
Aylmer, Ontario
WOW...complete refresh of the entire living space, including basement rec room, since January: all new baseboards, window & door trim, room & closet doors, new electrical plugs and switches, new ceiling lights, freshly painted (including closets) and professionally cleaned carpets!!! Please enjoy the virtually staged pictures. Unique side split design--entry level offers a large foyer area, laundry, powder room, office and the family room with custom built-ins around the fireplace and doors to the wonderful approx. 16' X 16' screened in deck. A couple steps up you'll find the living room, dining room and updated kitchen (2017): cabinets are 15 deep, undercabinet lighting, granite counters and the cool stand mixer lift is not to be missed. On the top floor there are 4 bedrooms and bath. Downstairs from the foyer is a spacious rec room and down a few steps from there you'll find the mechanical area and tons of storage. Oversized single garage, private and deep pie-shaped back yard (recent fence along back), approx. 12' X 15' shed. Extra info: gutter guards installed on the lower eavestroughs, 40 year shingles were installed in 2010, 2 stage gas furnace in 2012 & A/C in 2017, low e & argon windows in 2005, foundation re-parged in 2019, gas line in basement conveniently located to convert fireplace or BBQ to natural gas. (id:29935)
1389 Pleasantview Drive
London, Ontario
Welcome to your dream home nestled in the picturesque Ballymote Woods neighborhood. Step into this immaculate two-story home and prepare to be captivated by its beauty and countless upgrades. This stunning residence offers four spacious bedrooms and 3 1/2 bathrooms, providing ample space for comfortable living and entertaining. As you enter, you are greeted by the warm embrace of new flooring that spans the entirety of the home and renovated kitchen, where culinary enthusiasts will delight in the seamless blend of style and functionality fitted with quartz countertops, contemporary cabinetry, and stainless-steel appliances, this culinary oasis is sure to inspire your inner chef. Upstairs you will discover 4 spacious bedrooms, each thoughtfully designed to provide comfort and tranquility. The master suite featuring a spacious layout, walk-in closet, and a lavish ensuite bathroom complete with modern fixtures and premium finishes. 3 additional bedrooms offer versatility and charm, providing ample space for guests, children, or a home office. Downstairs, the finished basement adds another dimension of living space, ideal for hosting gatherings or creating a cozy retreat. Complete with a full bathroom and an additional living area, this versatile space can easily accommodate a home gym, media room or guest quarters.Convenient access to the airport and major highways, this location effortlessly combines the charm of suburban living with the convenience of urban amenities (id:29935)
4025 Union Road
Southwold, Ontario
Welcome to this wonderful semi-rural family home located on a 3/4 ac lot within minutes of all amenities the Village of Port Stanley has to offer. Enjoy the best of everything here! Home is located minutes from lake access, boating, fishing, 3 beautiful warm sandy beaches, world-class restaurants, live music, professional live theatre, boutique shopping, golf, skating, hiking trails, milder temperatures and year round living! This 3 bdrm 1.5 bath home has been fully updated while still keeping its original charm. Freshly painted white throughout showing off the original hardwood details and flooring. Main floor features a modern kitchen at the back facing west with new appliances, hardwood cabinetry, open into a full dining room in the front with a large window facing east; then step thru across the hallway to the large living room with gleaming hardwood flooring and 2 large windows facing south and east. Upper level features 3 nice sized bedrooms all with lots of natural light and a 2 pc bath. The lower level is fully finished with a good sized family room, a full 4pc bath, lots of storage and laundry room, extra counter space and the utilities. New metal roof installed in 2022. Forced Air Gas Furnace 2022, Central AC, owned HWT 2022, Well and Municipal Water, on a clean septic system. Relax under the back outdoor extended roof on an oversized stamped concrete pad, ready for comfortable outdoor dining while watching the kids on a trampoline or in a pool in the backyard, lots of flat land for both. Extra guests who need to stay over? Dress up the loft above the detached garage / workshop as an extra private bedroom, add a washroom and it can become an accessory dwelling. Some terrific options for you and your family here on this property! This one wont last long in this market. Book your showing (id:29935)
2180 Yellowbirch Place
London, Ontario
Step into 2180 Yellowbirch Place, an exquisite retreat nestled in the heart of Northwest London. This home embodies perfection, boasting sought-after amenities such as a two-car garage, double driveway, expansive lot, and a tranquil backyard that seamlessly blends into lush forest and trails. Upon entering, you'll be welcomed into a spacious open-concept main floor living area exuding modern elegance. The airy kitchen, adorned with stunning granite countertops, flows seamlessly into a generous dining and living space, leading to a captivating raised back deck. Explore this expansive timber deck featuring a charming pergola and sleek glass railings, perfect for hosting BBQs with loved ones or enjoying morning coffee amidst nature's serenity. Upstairs, discover four generously sized bedrooms, including a luxurious primary suite with a walk-in closet and ensuite, providing ample space for families to thrive. The professionally finished lower level unveils a bright family room, a roughed-in bathroom, and a walkout to a picturesque stone patio. Combined with the upper deck, this stone patio extends the home's living space by over 1000 sq ft, offering plenty of room for outdoor activities and relaxation. The spacious backyard is a haven for gardeners, children, and pets, providing ample space to play and explore amidst natural beauty. Recent updates such as fresh paint, new light fixtures, and elegant California shutters showcase the meticulous care and attention devoted to this property. Don’t miss the chance to make this move-in-ready home your own. Schedule your private showing today and discover all that this remarkable home has to offer. (id:29935)
113 Collins Way
Strathroy, Ontario
ATTENTION PROFESSIONALS, RETIREES, GOLFERS AND EMPTY NESTERS. This absolutely gorgeous Dwyer built bungalow in South Grove Meadows next to Caradoc Sands golf course is a true gem. Featuring stunning hardwood floors, elegant Crown moulding and high-end finishings, this home exudes luxury. The main level boasts an open concept design with a bright inviting great room with a tray ceiling, a spacious eating area over looking the yard, and a gourmet kitchen with granite countertops, a large island with breakfast bar, a coffee station, lots of room to work and a walk-in pantry. The spacious primary bedroom retreat offers double doors, california shutters, a walk-in closet, and a luxurious en-suite with double sinks and a glass shower. Additionally, the main level includes a 2 piece powder room, a laundry room next to the primary bedroom and a formal dining room that could serve as a front den or another bedroom by adding doors onto the room. The lower level impresses with a large family room and its cozy gas fireplace, a bar area with plumbing roughed in and space for a games table as well as three bedrooms ideal for a growing family. One bedroom currently serves as a hair studio and could easily be converted back. The backyard oasis is a highlight with a stamped concrete patio, covered deck, privacy fence, lovely landscaping, a gas line for the bbq and a premium 13’ party swim spa/hot tub. The spa has waterfalls, blue tooth controlled and can be used as a swim spa or a big party hot tub and even a small pool in the summer. This home also features a Sandpoint system for watering the grass, a conduit for an electric car charger in the garage, six appliances, and a prime location close to shopping, the dog park and other great amenities in the south end of town. As a bonus the golf course is just a chip and a putt away. Whether you love to entertain or simply relax in style, this property is a must-see for anyone seeking luxury living in a prime location!!!! (id:29935)
1119 Reaume Road
Lasalle, Ontario
GORGEOUS CUSTOM BUILD BY ESTATE CUSTOM HOMES IN PRIME LASALLE LOCATION, LRG 273.38 FT DEEP LOT, BACKING ONTO PROTECTED WOOD LOT, 3400 SQ FT 5 BDRM, 4.5 BTH, 3 GARAGE FEAT. WAINSCOTT WALLS, INTRICATE CEILING DETAILS, BUILT-IN'S, HRWD FLRS THRU-OUT, MAIN FLR OFFICE & JUNIOR SUITE, ALL BDRMS FEAT WALK-IN CLSTS(3 ENSUITES), BEAUTIFUL KITCHEN W/OVERSIZED ISLAND, CUSTOM FLOATING SHELVES, PANTRY & HIDDEN WALK-IN PANTRY, VISIT REALTOR® WEBSITE OR CALL TODAY! (id:29935)
1334 Lakeview
Windsor, Ontario
BEAUTIFUL 2 STORY CUSTOM DESIGNED EXECUTIVE HOME IN SOUGHT AFTER EAST RIVERSIDE VICTORIAN STYLED SUBDIVISION. FULL BRICK, BEAUTIFUL ENTRANCE WITH BALCONY, 5 BDRMS, 3.5 BATHS, MAIN FLOOR DEN OR OFFICE, IMPRESSIVE MASTER SUITE WITH LARGE EN SUITE AND 2 WALK IN CLOSETS. CERAMIC IN WET AREAS, HARDWOODS, CHERRY WOOD CABINETS IN KITCHEN AND MAIN BATHS. FANTASTIC AREA TO RAISE A FAMILY, WITH NEARBY SCHOOLS, PARKS, WALKING TRAILS AND SHOPPING. (id:29935)
15 Eagle Street
Leamington, Ontario
15 EAGLE IS COMPLETE & READY TO BE YOURS. NEW MILLENNIUM HOMES PRESENTS LUXURY TOWNHOMES IN LEAMINGTON'S NEWEST SUBDIVISION, BEVEL LINE VILLAGE. THIS OUTSIDE UNIT FEATURES A PRIMARY BDRM W/ENSUITE INCL A LRG TILED SHOWER & W-IN CLST, A 2ND BDRM & BATHROOM. MAIN FLR INCL ENGINEERED HRWD FLRS THRU-OUT. GOURMET KITCHEN W/QUARTZ COUNTERTOPS & QUARTZ BACKSPLASH. LRG FAM RM W/MAIN FLR LAUNDRY, VAULTED CEILINGS & MORE. EXTERIOR INCL DBL CAR GARAGE, CONCRETE PAVED DRIVEWAY, FULLY LNDSCPD & SODDED LOT, A REAR COVERED DECK WITH FULLY FENCED BACKYARD. INCL FINISHED LWR LVL LIVING AREA & BATHROOM INCL TWO LRG ROOMS. MINUTES AWAY FROM POINT PELEE NAT'L PARK, ERIE SHORES GOLF & COUNTRY CLUB & LEAMINGTON MARINA. NOW OFFERING A $5000 APPLIANCE PACKAGE INCL IN THE ASKING PRICE. (id:29935)
597 Compton
Windsor, Ontario
LOCATED ON QUIET CUL-DE-SAC IN PRESTIGIOUS SOUTH WINDSOR NEIGHBOURHOOD .. AN ABSOLUTE MUST SEE! WELL MAINTAINED RANCH HOME W/ WIDE OPEN CONCEPT LIVING SPACE, NEARBY ALL CONVENIENCES. BRIGHT MAIN FLOOR ACCESSIBILITY WITH WIDE HALLWAYS AND DOORS, THIS potential 4-5 BEDROOM w/ 2 BATHS HAS IT ALL & INCLUDES A FAMILY RM W/ FIREPLACE, GORGEOUS KITCHEN W/GRANITE, EATING AREA W /PANTRY, MASSIVE PRIMARY BEDROOM W/EN SUITE BATH, LOWER REC ROOM AND 2-3 potential ROOMS 3 PCS BATH. A FENCED PRIVATE YARD W/ NEWER DECK & LANDSCAPING, 2 DOOR CAR GARAGE & FRONT PORCH BOTH W/EPOXY FLOORING. UPDATES INCLUDED PAINT, LIGHT FIXTURES, APPLIANCES & MUCH MORE, CALL TODAY BEFORE ITS GONE. (id:29935)
709 Heritage Road Unit# 15
Kingsville, Ontario
WELCOME TO LINDEN BEACH PARK WHICH IS A WONDERFUL LAKEFRONT PARK. THIS MOBILE HOME IS ONLY 6 YEARS OLD! FEATURING 2 BEDROOMS, 1 BATH AND A BEAUTIFUL EAT IN KITCHEN OPEN TO THE LIVING ROOM. WATCH THE SUNSETS OVER THE LAKE FROM YOUR OUTDOOR PATIO. VISITOR PARKING AND BEACH ACCESS ARE DIRECTLY ACROSS FROM YOUR FRONT DOOR. COME CHECK THIS CHEERFUL HOME OUT BEFORE ITS GONE! (id:29935)
11924 Maitland
Windsor, Ontario
Glass front door welcomes you to a bright and spacious porcelain tiled foyer, handsome engineered hardwood floors on main, tray ceiling with recessed lighting. Tall upgraded cabinets, quartz counter tops in kitchen and 8 foot patio doors flow seamlessly to 10 x 12 deck for outdoor entertaining. 2 good sized bedrooms w/walk in closets. Private primary bedroom on second floor with glass shower ensuite bath. Basement is framed and ready for you to complete as you like. Roughed in bath in basement. Working from home? No problem as this home is Cat 5 wired, great for streaming. Call L/S for immediate details (id:29935)
3130 California
Windsor, Ontario
Homes like this do not become available often! This extraordinary home captures all the history and charm you’ve been looking for. Nestled on an 80 ft ppty on a quiet street, sits this full brick two-storey that has been meticulously cared for. You will be greeted through an arch wood door to an open concept main floor with original hardwood floors. Kitchen features solid maple cabinets, granite countertops, double wall oven and gas cooktop. Beautiful dining room surrounded by archways that lead you into a cozy living room with a natural wood fireplace. Upstairs features 3 bed and 1 bath, 1 bedroom has a walk in closet and balcony overlooking the beautifully landscaped backyard. Lower level offers an additional family room with a Valor radiant gas fireplace, laundry area and additional storage.Outdoor features a large side driveway leading to a detached two car garage with epoxy floor and hydro and fenced in rear yard with covered porch.Close to Ec Row & 401 & coveted schools. (id:29935)
18232 Erie Shores Drive
Blenheim, Ontario
Introducing an incredible fully remodelled 2-storey duplex nestled on Lake Erie‘s waterfront. This gem has been meticulously remodeled, boasting stunning new kitchens, living rooms, laundry rooms, and dining rooms in each unit. Upper unit offers 2 full bathrooms (1 being an ensuite) But what truly sets this property apart are the massive balconies, offering picturesque views and private relaxation. Set in a prime location, with Erieau Marina, Rondeau Provincial Park, Willow Ridge Golf Course, Green View Park & Zoo in close proximity promises an exciting experience for you and future guests. This is a great personal haven or an solid investment! We are Viewing offers as they come, so seize this opportunity! Request the Update Feature Sheet! (id:29935)
758 Chaparral Place
Kamloops, British Columbia
Welcome to 758 Chaparral Place, located in the heart of Kamloops with iconic views of rivers, mountains & city. This unique custom home offers 3 bedrooms and 3.5 bathrooms, 3 car garage and several large storage areas. The main floor entry home welcomes you into this beautiful space with high vaulted ceilings, hardwood floors and breathtaking north views of the Thompson River & Kamloops. Continue into the spacious and bright kitchen w/ island & breakfast nook. Enjoy the separate din room for all your entertaining desires. Below the main are the 3 bdrms inclusive of the huge primary bdrm w/ 3 piece ensuite & lrg WI closet. A flex space currently as office with those gorgeous views as well. Lrg storage under 3 car garage. Continue down to the fully finished basement updated with vinyl plank flooring, wet bar and gas fireplace - another great area to entertain or settle ln for some TV. More storage rooms here too! Updates to furnace, A/C, hwt, DW, 50 year roof, 200 amp, U/G sprink (id:29935)
29-1810 Springhill Drive
Kamloops, British Columbia
Amazing value in this nicely updated 3 bedroom, 2 bath duplex style Sahali townhouse. This home offers so much value with 3 bedrooms on top floor, perfect for family or buyer needing extra rooms, 4 piece bath up with powder area in the primary bedroom. Main floor offers nicely updated and opened living space with hardwood floors, front patio with lots of light and access to private back patio area, large kitchen area with loads of natural light, 2 piece bath and laundry area. Entry level floor offers single car garage, recroom area and extra storage. Complex has seen extensive exterior renovation making this a move in ready home. Vacant, easy to show and quick possession possible. (id:29935)
10 Lanz Boulevard
Blenheim, Ontario
Enjoy low maintenance living in this immaculate attached ranch style home located in beautiful Blenheim! This main floor living home offers an open concept layout featuring a stunning kitchen with ample cabinetry, and a breakfast bar adding to this well cared for home. Enjoy the kitchen/dining/living room combination that works for modern living and provides a great space for gatherings. There are 2 bedrooms on the main floor, with the primary featuring a large walk-in closet and the second can be used for guests or office! There’s a decent sized laundry room and double car garage with wheelchair ramp for easy access. The basement is equipped with a large rec room, 4pc bath, additional bedroom, utility room and plenty of storage space! Enjoy convenient outside access from the dining room to a large wraparound sundeck surrounded by a patio area and impeccable landscaping! Treat yourself to morning coffee on the front covered porch or relax in the backyard with no rear neighbours! (id:29935)
137 Main Street East
Highgate, Ontario
Step into the character and warmth of this century home, nestled in the heart of Highgate. Boasting 5 bedrooms and 2 bathrooms, this spacious home blends timeless charm with modern comforts. Inside, discover peace of mind knowing that this home has undergone significant mechanical upgrades in recent years. Some updates include: roof, eavestrough, soffit & fascia (2017), two furnaces (2019 and 2022), AC (2021), blown-in insulation (2015), brick repointing (2021), and almost all windows being replaced over the past decade. Outside, the park-like yard (approx .637 acres) awaits your enjoyment, offering tranquility amidst expansive green space. Unwind in the above-ground pool installed in 2021, creating the perfect setting for relaxation and recreation. Conveniently located with swift access to Hwy #401, commuting is effortless, placing you approximately 45 minutes from London and Chatham less than a 30-minute drive away. (id:29935)
4319 Twp Rd 290
Rural Mountain View County, Alberta
Nestled on a picturesque 5.6 acre parcel overlooking and backing onto the serene Dogpound Creek, this exquisite property offers a tranquil escape just 20 minutes north of Cochrane. The charming home boasts timber accents, hardy board siding, and a spacious south-facing covered deck perfect for soaking in the valley views. With a gas hookup for the BBQ, it's an ideal setting for outdoor entertaining and relaxation. Inside, the vaulted pine ceilings with pot lights create a warm ambiance, complemented by slate and hardwood flooring throughout. The main floor features a Knotty Elder kitchen with a gas stove, custom barn board island, and a large pantry, all while providing stunning views of the creek to the south.This luxurious home includes 3 bedrooms, 2.5 baths - all with in-floor heating, and a large bonus room above the garage also equipped with in-floor heating, offering over 3200 sq ft of total living space. The basement, with 9 ft ceilings, in-floor heating and features a large cold room for added convenience. Outside, a hot tub and pergola provide the perfect spots to enjoy the sunrise or sunset in peace. The property also boasts a spacious garage with in-floor heating, a shop with gravel floor that is ( 30 x 32 with a 12 x 12 door) , and a variety of beautiful trees, all maintained by an underground sprinkler system. With the added benefits of an iron filter, reverse osmosis system, and water softener, this home ensures the purest water quality. Experience the tranquility and luxury of rural living with easy access, just 10 minutes south of Cremona, 20 mins north of Cochrane or 35 mins from NW Calgary , making it a truly unique and inviting retreat. (id:29935)
7491 15 Side Road
Halton Hills, Ontario
As you approach the meandering driveway, a picturesque scene unfolds with mature trees, manicured fields, forested enclaves, & wildflowers grace the landscape. Passing through the stately stone pillars, this grand estate, sprawling over 33 acres, reveals itself. The property boasts a concrete pool, inviting patio spaces, a hot tub, & a tennis court ideal for enthusiasts or road hockey matches alike. Two built-in BBQ areas & a splendid firepit enhance outdoor gatherings. Further accentuating the estate are a detached double garage w/workshop, adjacent stable w/four box stalls along w/grooming & washing facilities, a dog run, & extensive wooded areas w/winding trails for leisurely hikes or snowmobiling adventures. Stepping into the three-season, screened-in front porch, the home's welcoming foyer beckons. A distinctive layout unfolds, w/one wing hosting three bedrooms & a 4-piece bath on the main floor, while the second floor features a primary bedroom with a dressing area & a luxurious 4-piece ensuite. Returning to the main level, the generously proportioned home showcases a formal dining room w/fireplace, perfect for hosting large gatherings, alongside a breakfast nook or office space. The eat-in kitchen features an oversized island w/additional seating, solid wood cabinetry, built-in appliances, & stone countertops. The expansive living room bathes in natural light from its multitude of windows & features a floor-to-ceiling stone fireplace, with a built-in fish tank bridging the space between the living room & kitchen. Descending to the lower level with a grade-level walkout, discover a games room, a recreation area with another fireplace, a wet bar, & a 4-piece bath w/sauna. The basement further offers a separate entry in-law suite, complete with two bedrooms, a spacious living area, a newer full kitchen, & another 4-piece bath. This exceptional home and its sprawling grounds cater to every lifestyle and desire, making it a true sanctuary for all who call it home. (id:29935)
16603 32 Av Sw
Edmonton, Alberta
Brand new home in the desirable community of Glenridding Ravine at the top of the crescent, boasts 9ft ceilings,separate side entrance & array of luxurious upgrades. Thoughtful floor plan hosts a MAIN FLOOR versatile bed/office space + a full bath. Entering the expansive living rm, you're greeted by an awe-inspiring open-to-above design, infusing the space w/a sense of grandeur. The adjacent dining area is thoughtfully positioned, creating a seamless flow. The kitchen embodies culinary excellence w/ its custom cabinetry, walkthrough pantry + SPICE kitchen, complemented by impressive QUARTZ countertops & large island. Discover 4 generously appointed bedrooms upstairs, bonus room, & laundry room. The primary retreat exudes opulence w/ its custom tray ceiling,intricate wall details, & expansive walk-in closet. Indulge in the lavish 5pc ensuite, feat. a custom shower, soaker tub, & dual sink,elevating everyday routines to a spa-like experience. Call this home! (id:29935)
6607 62 Av
Beaumont, Alberta
Step into a world of refined living with The Kelowna by Park Royal Homes. The main floor invites you with a charming front veranda a delightful space to savor your morning coffee or greet guests with grace. An elegant office provides the perfect setting for work or quiet contemplation. A standout feature is the walk-through pantry, conveniently accessible from the garage, ensuring groceries find their place effortlessly, maintaining your kitchen in pristine order. The kitchen itself is a chef's paradise, boasting a spacious island that caters to both culinary creativity and casual dining. Ascending the staircase, you'll be captivated by the open-to-below design, infusing an element of grandeur into your home. The second floor is designed for your convenience, featuring a well-appointed laundry room to streamline your daily tasks. The pinnacle of luxury awaits in the primary bedroom featuring a five-piece ensuite and an expansive walk-in closet. *Photos are representative* (id:29935)
706 Todd Ld Nw
Edmonton, Alberta
ABSOLUTELY STUNNING, custom built home w/ 4659sqft of TOTAL living space in Terwillegar! This GORGEOUS home comes w/ a TRIPLE garage backing onto park/pond. As you enter, you will be greeted w/beautiful tiled floors through out the main area. A marvelous double sided gas fireplace links the dining rm to the breathtaking living room/kitchen area. The expansive kitchen is OUTSTANDING with the rich dark cabinets, massive island w/ seating on either side, a nook, SUB- ZERO high end fridge/freezer makes this the perfect home for ENTERTAINING. Head upstairs and you will enter the lovely bonus room. On the opposite side you will LOVE the dbl doors to the massive MB complimented with built-in cabinets in the walk-in closet & a stunning en-suite. Three more bedrooms, a full bath, upstairs laundry and a jack & jill bath complete the upper floor. If that's not enough head downstairs to the 5th bdrm, full bath & massive rec/games room which is great for a MAN cave , kids play room or a teenagers paradise. (id:29935)
#126 1154 Adamson Dr Sw
Edmonton, Alberta
Elan Two Condominium in Allard, built by Carrington Communities in 2020. Close to Edmonton International Airport, QE2 Highway, Transit, Schools, Shopping, and Blackmud Creek Ravine trails. Building amenities: Security system access, Fitness room, Library, Recreation room, Meeting room, Visitor parking. Suite features: 9' ceilings, quartz counters, modern soft-close cabinets, stainless steel kitchen appliances, 1 ensuite, large walk in closet, tile and vinyl flooring - no carpet, extra closet shelving, in-suite laundry. Parking: Titled, secure, heated UNDERGROUND parking stall with ~3' x 9' STORAGE area. Pets: Permitted as per condo policy registration. (id:29935)
50 Lemarchant Road
St. John's, Newfoundland & Labrador
Wanting to live in the downtown area? Looking for an amazing investment property? Welcome to 50 Lemarchant Road! This incredibly spacious 4 bedroom home is a rare find, offering a one bedroom basement apartment, situated in the heart of downtown St. John's. Spanning four levels with character galore, this property is a must see. Upon entering, you are instantly greeted with a sizable foyer, a spacious and airy living room with tons of natural light which is amplified by the high ceilings. Next you will be wowed by a spacious eat-in kitchen and dining room combination, with access to the fenced rear yard. The second floor offers two large bedrooms, new flooring, and the main bathroom which has been renovated just this year with a new shower and beautiful subway tile. The third level features a third bedroom and a small deck off of the hallway, perfect for enjoying your morning coffee. On the third floor you will also find the primary bedroom which has it all....ample space and a four piece ensuite- both of which are hard to find in the average downtown home. The one bedroom apartment is currently rented, well maintained, and is a great way to help with your mortgage. This home has seen numerous upgrades this year in addition to the previously mentioned, including but not limited to 4 mini-splits installed on each level of the home, a new door in the kitchen, new roof over the kitchen addition, new furnace in the past five years as well as an upgraded oil tank. Don't miss out on this opportunity. Call today for your private viewing. (id:29935)
8 Tullamore Street
St. John's, Newfoundland & Labrador
NEW HOME CONSTRUCTION IN SOUGHT AFTER BROOKFIELD PLAINS! This incredibly popular subdivision, sitting between St. John’s West and Mount Pearl is nearing completion. Here is your opportunity to have a brand-new home in this exceptional neighbourhood! Constructed by multi-award-winning builder, EASTWOOD HOMES. This modern 1500 plus square foot split level with two-car garage floor plan has been extremely popular with home buyers. The plan has an open concept main floor, an amazing kitchen with a large island, pantry, living room, dining area and 4-piece main bath. The primary bedroom has a large walk-in closet and 3-piece ensuite with custom tiled shower. If you still need more space the OPTIONAL LOWER LEVEL can be developed with a rec room, full bath and a fourth bedroom (additional cost based on specific requirements of buyer). Beautiful hardwood stairs are included with this home. As well, a portion of the lower level and laundry room will be completed and included in the price. Paved driveway, pressure treated deck with stairs leading to the rear yard and fully landscaped. This home has a “bumper to bumper” ONE YEAR WARRANTY from the builder and a 10-year Atlantic Home Warranty. HST included in list price and to be rebated to vendor on closing. (id:29935)
8 Main Road
Ochre Pit Cove, Newfoundland & Labrador
A well maintained cabin with panoramic ocean views. Watch the whales and icebergs from your own private balcony! This cabin features three bedrooms, living room area with an electric fireplace, a tidy kitchen with eating area and a three piece bathroom. Outside you will find a large fire pit area with plenty of room for family and friends to gather to stargaze. BONUS!! There is a 24' x 32' detached garage with 2- 8' garage doors, built in 2020. The garage has a 200 Amp service. The garage ceiling height is 10'. Lots of room to store all your outdoor toys and recreational vehicles. Close proximity to plenty of ATV trails and access to the T'Railway. The Community of Ochre Pit Cove is a short walk from the property and offers a beach area and community wharf. (id:29935)
5 30748 Cardinal Avenue
Abbotsford, British Columbia
SIMPLY ELEGANT! 3 levels,5 bdrm,31/2 baths- Several luxurious features: open concept, 9' ceilings, extensive built-in lighting, Jacuzzi tub, skylight, 2 cozy fireplaces, 2 set laundries. Entertaining sized living & dining rm accommodates large family gathering. Gorgeous kitchen w/stainless steel appl., large island, wood veneer cabinets, granite counter tops. 4 bdrm on upper level. Primary bdrm w/ensuite provides a soothing area of special conveniences and comfort at days end. The 2nd Primary bdrm on lower level w/ 4 piece ensuite. Generous side by side double garage plus parking pad in front .Walk to Highstreet Mall- Open-air shopping center w/diverse retail stores & services, Walmart, movie theatre... Near Blue Jay Elem. Eugene Reimer school. CALL TO VIEW! (id:29935)
200 Lucknow Street
Veteran, Alberta
Welcome to Veteran, this older 1340 sq ft bungalow with two or three bedrooms sits across from the k-9 Veteran school, on a corner lot with many trees and shrubs. There is a single car garage in the back, with power and a garage door opener. Out front is the sun room with heat and an abundance of windows for light, along with storage for the freezer. The living and dining room are very open and inviting with 9 ft ceilings. With two bathrooms (main has the washer and dryer in it) and a large rear entrance gives this home more than can be seen from the outside. There are gas fireplaces in the living room and the back family room which could be converted into the primary bedroom by adding a closet, it already has a two piece bathroom off to the side. Equipped with a 100 amp panel, a 7 year old hot water tank and older reliable furnace are in the partial dirt basement with cement block/concrete walls and wood retaining panels. Vinyl windows and vinyl siding have been added to this home eliminating some expense for the next home owner. The roof will soon need to be done but the garage has metal on it already. Cozy, clean and ready to be enjoyed by the next family. (id:29935)
20c Silver Birch Court Unit# 307
Parry Sound, Ontario
Welcome to The Real McCoy! Enjoy easy living at this top floor Silver Birch Condo! No more cutting grass! No more shoveling snow! This 1 Bedroom Plus Den unit features a bright open concept kitchen/dining and living room complete with a walkout to a private balcony with an unobstructed west facing view. The spacious den with closet can be used as a guest room, or office space. Heated with natural gas, you stay cozy during the colder months or chillier evenings, but the central air conditioning is perfect for those hot summer days. Tons of cupboard space in the modern kitchen and the in-suite laundry room has even more storage for an additional freezer, or just more closet space. Don't worry about brushing the snow off your vehicle in the winter months, you have a heated underground parking included, and a storage locker/unit also. Ideal location near the highway, minutes away from shopping, the hospital, parks, downtown and dining. Original owner, immaculate unit, private views! Consider this McCoy layout your new home and simplify the day to day tasks of home ownership. Easy to view, book a private tour today! (id:29935)
11732 County Road 27 Road
Midhurst, Ontario
55+ Acres of Serene Elegance & Multi-Generational Living at 11732 County Rd 27, Midhurst At the heart of Midhurst's pristine countryside, the expansive over 55-acre estate at 11732 County Road 27 unfolds with an extraordinary blend of serene elegance and the potential for multi-generational living. This unique property not only promises a lifestyle of tranquil luxury but also holds significant potential for an Additional Residential Unit (ARU). The original home, currently utilized for storage and located at the property's forefront, presents a remarkable opportunity for conversion into an ARU, subject to township discussions. This conversion process may require a planning application for a minor variance or a zoning by-law amendment. Potential buyers are urged to conduct their own due diligence. This initiative could support multi-generational arrangements, envisioning a scenario where different generations coexist harmoniously yet independently within the same estate. Picture parents residing in the main house's upper level, grandparents in the privacy of a basement in-law suite, and children or other relatives in the ARU, fostering a close-knit family environment while respecting personal space. Built in 2013, the main home spans a meticulously designed 3,783 square feet of living space. Its layout is thoughtfully arranged to foster both privacy and family gatherings. Enhancing the residence's allure are an above-ground saltwater pool, charming outbuildings, and a sprawling natural landscape that includes walking trails and a riverside camping area. This home offers easy access to Highway 400, recreational trails, and city amenities, representing a rare chance to embrace a life of serene beauty and functional elegance. Welcome to 11732 County Rd 27, where every day is a retreat from the ordinary, into a world where luxury meets nature and family living evolves into an art form. (id:29935)
6795 11th Line
Alliston, Ontario
Homesteader's Dream!!!! Enjoy life with Wide Open Spaces and an updated 4-bedroom Century Home originally called Stillmeadow with balconies and decks galore! Spacious high ceilings, hardwood floors, solid wood doors, tall baseboards and wide trim in this home with all the extras. Not just a sparkling country kitchen with impressive stainless appliances but a massive adjoining laundry and pantry like you've never seen. Not just a main floor bath but an adjoining mudroom for an out-of-sight family of boots and shoes. Not just the classic formal dining and living room but a main floor office and den with sunny south-facing bay window. Not just large classic bedrooms but four of them and an upstairs storm-watcher's dream covered balcony to boot! This home has to be seen. So many places to hang out inside and out and views for miles in all directions. Enjoy the quiet of a side-road and the commuter convenience of less than ten minutes to Alliston, Beeton or Tottenham, under 30 minutes to the #400, Bradford, Orangeville, Bolton and under an hour to Barrie, Wasaga Beach and the Toronto Airport. Outdoors, enjoy the acre with plenty of raised bed gardens including 150 strawberry plants, apple trees, wild raspberries and wild asparagus and herbs, chicken coop, a small greenhouse, and a brand new detached, insulated and powered shop. (id:29935)
208 Wilson Crescent
Saskatoon, Saskatchewan
Large cornered lot bungalow in the heart of Avalon across from John Lake school, just down from the fantastic Avalon shopping center and dog park. Home is set up as a rental currently but could be easily lived upstairs and rent out the basement with a 1 bedroom mortgage helper suite. House has had many upgrades and sewer line replaced c2021. Yard boasts well established trees while still providing much natural light. Backyard has a brick patio and lots of grass to play on, and if need be, RV parking in rear as well. Current tenants pay $2200/mth and utilities. This property won't last long, contact your REALTOR today! Photos contain prior and current condition of property. Will Clean property prior to possession and make minor repairs as discussed. PLEASE NOTE- PICTURES 1-8 ARE OF CURRENT CONDITIONS DUE TO RENTERS, AND PICTURES 9-18 ARE OF PROPERTY 3(APROX) YEARS AGO (id:29935)
358 Prince Edward Street
Melville, Saskatchewan
This 3 bedroom, 2 bath bungalow is located on the east side of Melville within walking distance to schools and parks. The main floor is spacious and open with just over 1300 square feet of living space. The kitchen is open to the dining and living areas and features 4 appliances, tonnes of cabinet and counter space, and an island with a stove built into it. Down the hall, you'll find a bonus area/sitting room, 3 bedrooms, and a 4 pc bath. The partial basement is finished with a family room, 2 pc bath/laundry area, and tonnes of storage space. Off the kitchen is access to the nicely landscaped back yard. It's fully fenced with a spacious deck complete with privacy screens, separate firepit area, and 2 sheds. The double concrete driveway out front allows for plenty of parking. The 432 sq. ft addition was completed in 2005. Updates include: Shingles (2019), flooring, siding, windows, furnace (2005). (id:29935)
29 Avele Road
South Bruce Peninsula, Ontario
Charming 2 bed, 1 bath home nestled in a tranquil and serene neighborhood. Enjoy the peaceful ambiance and ample privacy in this quiet area, perfect for those seeking a retreat from the hustle and bustle of city life. Ideal for retirees or those seeking one-level living. This cozy home boasts important upgrades, and a a woodstove for those cozy evenings and oak cabinets adding warmth and character to the space. The walk-in shower offers convenience and comfort, enhancing your daily routine with ease. Situated on a nice lot, this property is a nature lover's dream! Close proximity to the beach allows for endless opportunities to soak in the sun and surf, while the abundance of wildlife adds to the allure of this natural oasis. Step outside onto the spacious deck and enjoy the peaceful surroundings Priced well and packed with desirable features, this home presents an excellent opportunity for both first-time buyers and seasoned investors. Don't miss out on the chance to make this your own slice of paradise! (id:29935)
57 Maclean Road
Grand Bay-Westfield, New Brunswick
This charming 5-bedroom, 2-bathroom Bungalow nestled in the heart of Grand Bay - Westfield. Situated on a corner lot, this property boasts a detached 28 x 28 garage with a convenient carport, perfect for storing all your outdoor gear. Additionally, an attached single-car garage (12 X 24) provides extra storage or parking space. The meticulously landscaped yard offers a serene retreat, ideal for outdoor gatherings or simply relaxing in the sunshine. Adventure enthusiasts will appreciate the property's proximity to skidoo and ATV trails, less than a minute away, while the Westfield ferry terminal boat launch is just a quick 3-minute drive, making it effortless to explore the picturesque waterways nearby. This cozy family home makes a great basecamp for outdoor adventures with perfect blend of comfort and convenience. All measurements to be verified by buyers. Book your personal showing today! (id:29935)
169 Lancaster Street
Saint John, New Brunswick
Welcome to 169 Lancaster Street! This spacious 3 bedroom, 1 1/2 storey townhouse features plenty of light and is an affordable townhouse with 3 levels of living space. This home has a nice kitchen with oak cabinets, large living room, good access to the highway. This home offers a nice private common yard, laminate floors, comes with all appliances and is a great place to call home. With a nice open concept and approximately 1500 sqft of finished living space, this home is worth a look! Condo fees cover lawncare, snow removal & HOA fees. (id:29935)
26 Fort Street
Tilbury, Ontario
Currently used as a duplex property on a large 66 by 132 lot within walking distance to all amenities. Currently rented at $2200 per month lower tenants would like to sign a lease, upper tenant month to month and planning on moving. Photos are from 2021 some things have changed slightly in lower level to accommodate renters. Excellent investment potential. (id:29935)
385 Caserta
Lakeshore, Ontario
Welcome to this exquisite end unit townhome crafted by Lakeland Homes. This residence seamlessly blends traditional charm with modern elegance as it boasts luxury finishes throughout such as the custom wainscotting and crown molding in addition to an abundance of natural light. The kitchen is the heart of the home, where the 12ft island becomes the focal point for creating memorable moments with family and friends that seamlessly flows into the living room and dining space. With 2 bedrooms on the main floor including a tucked-away primary suite, 2 full bathrooms and a laundry room that gives access to the double car garage, the main level is designed for comfort and accessibility. Descend to the basement to discover three additional bedrooms, another full bathroom and a large living space that provides ample storage. To finish off this fantastic townhome sits a covered patio with well manicured grounds. This home is truly turnkey! (id:29935)
1782 Pierre Avenue
Windsor, Ontario
CUSTOM BUILT RANCH W BONUS ROOM OFFERING SUPERIOR FINISHES ON ALL LEVELS. BEAUTIFUL EXTERIOR DESIGN CONSISTS OF STONE/SIDING AND BRICK TO THE ROOF AROUND THE SIDE OF THE BUILDING. WELCOMING FOYER GREETS YOU AS YOU WALK INTO AN OPEN CONCEPT LIVING/DINING ROOM WITH FIREPLACE. DREAM KITCHEN! QUARTZ COUNTERTOPS, BEAUTIFUL BACKSPLASH, CABINETS TO THE CEILING AND BRAND NEW APPLIANCES. TWO SPACIOUS BEDROOMS ON MAIN FLOOR, LAUNDRY AND A 4PC BATH. 2ND FLOOR IS YOUR MASTER BEDROOM WHICH INCLUDES A WALK IN CLOSET AND A BEAUTIFUL 3PC BATH. FULLY FINISHED LOWER LEVEL INCLUDES TWO ADDITIONAL BEDROOMS, 3PC BATH AND A LARGE LIVING AREA WITH A FIREPLACE. FINISHED DRIVEWAY WITH A TWO CAR GARAGE. THIS HOME HAS IT ALL! FROM ITS BEAUTIFUL EXTERIOR LOOK TO THE IMPRESSIVE INTERIOR FINISHES. (id:29935)
2 Ruth Street
Huron Haven, Ontario
Welcome to Huron Haven Village, just north of Goderich. This private residential community is only minutes from the beach and a golf course, and owners love its amenities. This lot with its open space and mature trees is one of the most desirable in the park. The rear of the property slopes gently to a creek, and as the first home by the bridge, you have the equivalent of a double lot. The modern Recreation Hall with all its activities as well as a newly rebuilt outdoor pool are right across the street. This is a beautifully maintained Royal Home, with many new renovations and improvements, including a new roof in 2021, a large walk-in shower, stacked washer and dryer, and a kitchen with stainless steel appliances. From your bay window your view is also unobstructed. The deck on the east side is the perfect place for a morning coffee, and the new metal canopy with removable panels cools down the house by keeping the sunshine off the windows. The second room is being used as an office, but is the perfect size for a second bedroom. The master bedroom makes maximum use of its closet space, as barn doors slide back and forth to allow access to the entire wall. The insulated crawl space basement has two access points and a surprising amount of storage. There is high-efficiency LED lighting throughout. The shed is cleverly divided into two 10' x 10' sections; a workshop with electricity in the front, and storage in the back. Beach access is just a short drive away through the Bluffs at Huron, so you can enjoy our famous sunsets. This location will be highly desirable, so if this sounds like the home for you, contact your REALTOR® today! Land Lease: $625 Estimated Monthly Taxes: $44.26 Site: $27.02 Home: $17.24 Water Metered (Flat Fee): $75 TOTAL DUE AT THE END OF EACH MONTH: $744.26 (id:29935)
220 Michigan St
Victoria, British Columbia
DEVELOPERS TAKE NOTE! SPECIAL JAMES BAY development opportunity in a premier location on a large 0.22 acre, 9,600 sq/ft, rectangular lot (property being sold as is for land value only). Situated in close proximity to Fisherman's Wharf/Inner Harbour, amazing local coffee shops/restaurants, grocers, the BC Legislature, all modes of transportation, and only a short stroll to the Ogden Point Breakwater, the property is located in an exceptional pocket of Victoria. This is a rare offering and not to be missed by any serious investor or developer. BY APPOINTMENT ONLY with your realtor or listing realtor; Do not walk on property. Watch the video and call today! (id:29935)
16117 Highway 552 Highway W
Rural Foothills County, Alberta
Welcome to a majestic equestrian paradise nestled on 28 acres of pristine land, just a stone's throw away from Calgary. Featuring a 3720 sq ft sprawling ranch style bungalow that is a testament to luxury living in the heart of nature, offering an unparalleled combination of comfort and functionality. You will enjoy 4 bedrooms and 6 bathrooms (each bedroom has an ensuite) with a walk-up basement and heated triple garage. As you enter the property, a sense of tranquility washes over you, surrounded by the lush greenery and breathtaking mountain views that define the landscape. The estate is a haven for horse enthusiasts, featuring a state-of-the-art indoor horse arena that provides a year-round riding experience. This building is 80' x 180' and is complemented by an upstairs bar with full kitchen and full bathroom, offering a perfect vantage point to witness equestrian events or simply unwind while enjoying the spectacular surroundings. For those who prefer the open air, an outdoor arena awaits, where you can bask in the beauty of nature as you engage in your equine pursuits. The outdoor arena measures 100' x 200'. The meticulous design of the property extends to the barn, complete with15 stalls that prioritize the well-being of your horses. There are 8 - 12' x 12' stalls and 7 - 10 'x 10' stalls plus storage lockers and office. Sixteen paddocks, most equipped with shelters and waterers, dot the landscape, providing ample space for your horses to roam freely while ensuring their comfort in every season The ranch bungalow itself is spacious and inviting, the interior boasts an open-concept design that allows for a seamless flow between living spaces. Large windows frame the picturesque views, inviting the outdoors in and bathing the rooms in natural light. The kitchen has been recently renovated and the rest of the home awaits your design flair. The stunning location of this equestrian oasis ensures that you are never far from the amenities and conveniences of Calgar y, while still enjoying the serenity and seclusion that this exclusive property affords. Whether you're an avid equestrian or simply seeking a retreat from the hustle and bustle of city life, this acreage promises a lifestyle of unparalleled luxury and natural splendor. Welcome to your dream home, where the harmony of horse country living meets the convenience of urban proximity. (id:29935)
440 Walker Street
Coquitlam, British Columbia
Finally ready to show. Nestled in Coquitlam's most elite neighborhood, this 5-bedroom, 3.5-bathroom home offers luxury over 2,800 sqft and a nearly 10,000 sqft lot. The interior boasts crown moldings and a bright kitchen with skylights and stainless-steel appliances. Outside, enjoy a massive driveway, a private gated yard with mature trees, and a landscaped yard with sprinkler system. Includes a 2-bedroom suite for guests or income. Close to Vancouver Golf Club, it's a prime location with easy access to amenities. (id:29935)
802 1318 Homer Street
Vancouver, British Columbia
Completely renovated spacious unit with unobstructed water, park & city view even from every rooms at "Governor's Villa II". Tastefully updated with engineered hardwood floor throughout the unit, top quality sliding wall systems in Den (could be your 3rd bedroom) & quality wall beds in 2nd bedrooms by California closets, open kitchen with gorgeous wet bar, newer appliances and lighting upgrades. A great space for waterfront living with open view from living space & all bedrooms, practical floorpan, spacious balcony, amazing views and steps to Seawall, David Lam park, Skytrain and Yaletown restaurants & all the amenities such as pool, hot tub, sauna, garden & exercise area. A must see!! (id:29935)
430 Panorama Crescent
Okanagan Falls, British Columbia
There aren’t many homes that come to sale in this area and with this kind of view of Skaha lake! This home is located on a quiet street just minutes from downtown Okanagan falls and surrounded by multiple wineries. This unique double A frame home has an expansive rancher layout with 4 second level bedrooms. The large deck area outside with tiered garden beds is waiting for you to bring your design ideas to make it the ideal place to relax and entertain on in the summer months. Residents of Skaha Lake Estates get private access to the lake. The home has great potential for some sweat equity and is awaiting your unique ideas to create a one of a kind property with a million dollar view. Hot water tank was replaced in 2021, the A/C & Heating wall system is 3 1/2 years old. The roof is a 25 year roof and was done in 2007. Septic was pumped in 2021 (located to the left of the home). Appliances installed in roughly 2009. *Measurements are approximate. (id:29935)
701 1050 Smithe Street
Vancouver, British Columbia
Fully renovated condo in the west end downtown. Two spacious bedrooms separated by an open plan living and dining room area. The nine foot ceilings throughout this home provide a spacious feel. Corner unit with lots of light. The kitchen is an efficient galley style and has gas cook top and granite countertop. A gas fireplace keeps it cozy. There is a glass enclosed den/office space off the living room. The Sterling has excellent facilities including a gym, whirlpool, steam room and a party room. Concierge Service is also available 6 days a week. (id:29935)
2804 1199 Seymour Street
Vancouver, British Columbia
Live above it all! Open and expansive views of False creek, North-shore Mountains and the city. Perfectly appointed corner 2-bedroom 2-bathroom sky home with separated bedroom floor plan. Open kitchen with stainless steel appliances, spacious island and custom millwork. Mountain views from the primary bedroom which features ensuite. Central and unbeatable location is steps to the SkyTrain, Yaletown finest restaurants, shops, the seawall and endless amenities. Brava offers hotel like amenities including 24-hour concierge, outdoor pool and pool deck with spa, steam/sauna, well equip exercise centre, residence´s lounges and party room. Complete with 1 secured parking and 1 storage. (id:29935)

