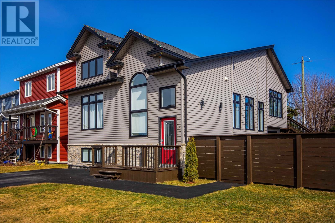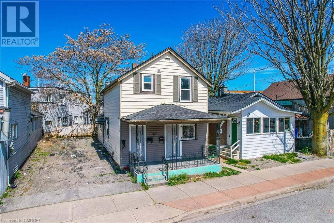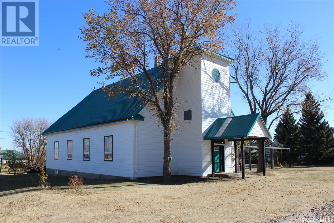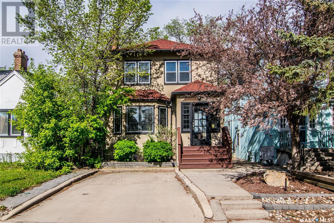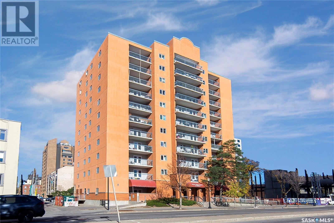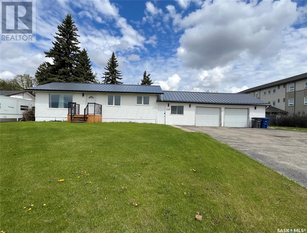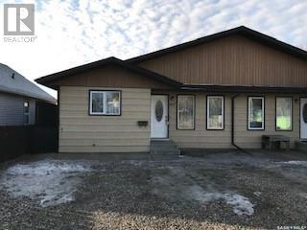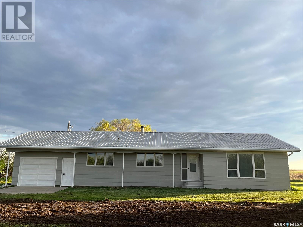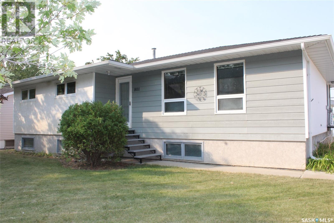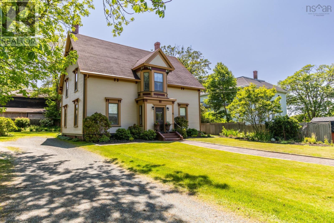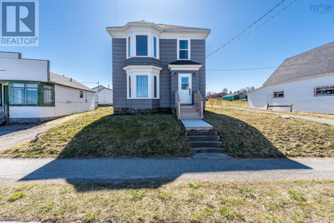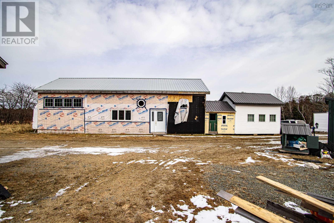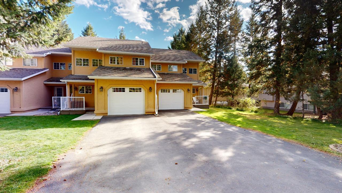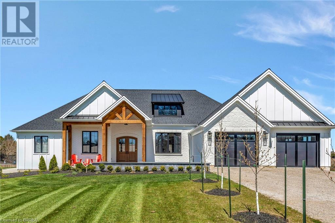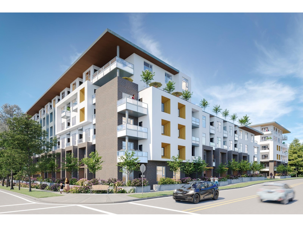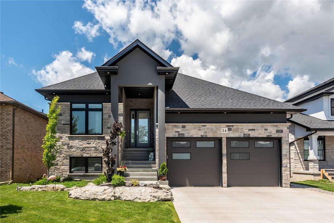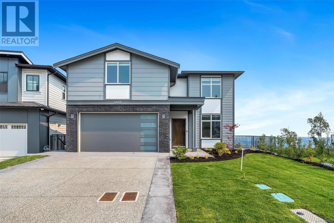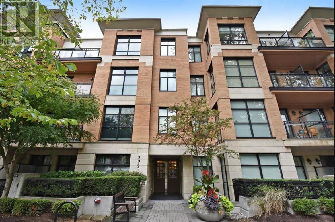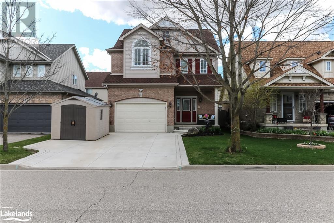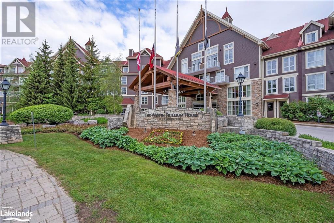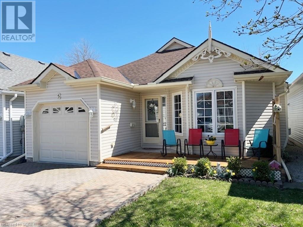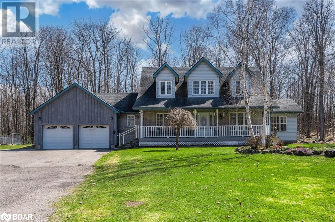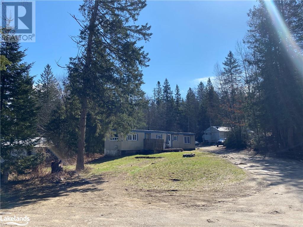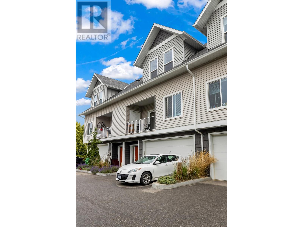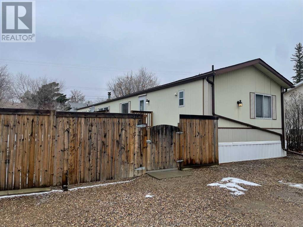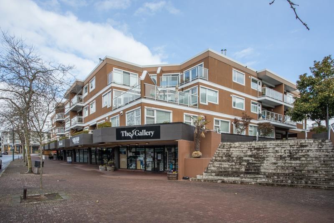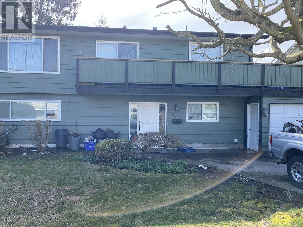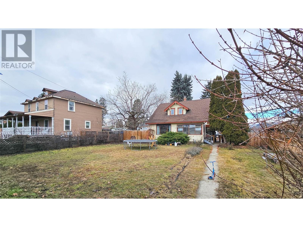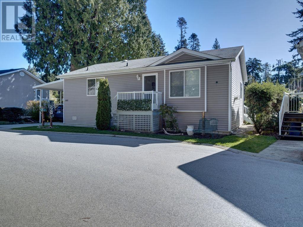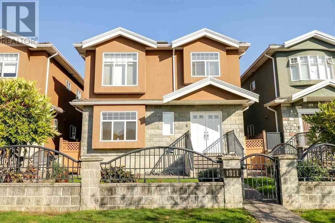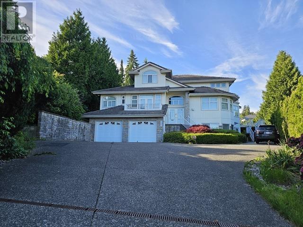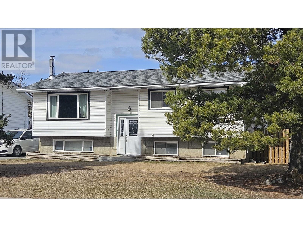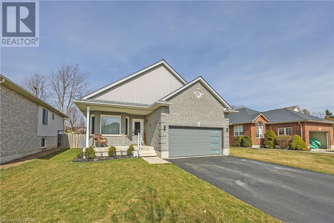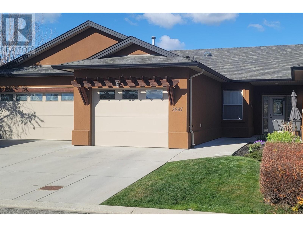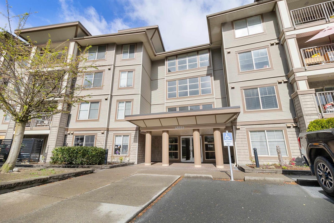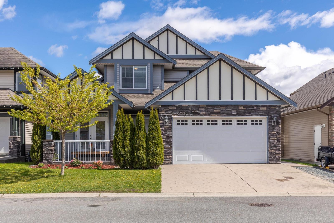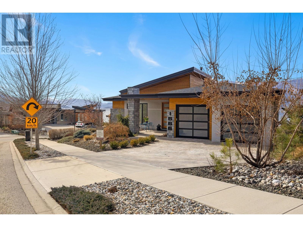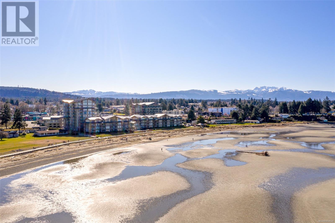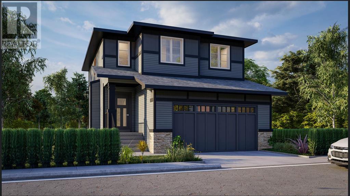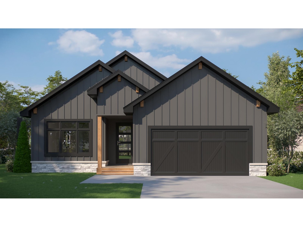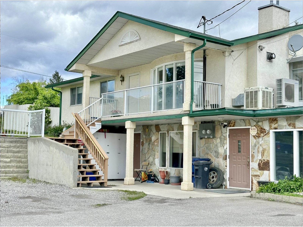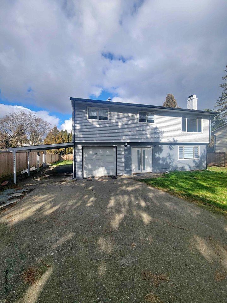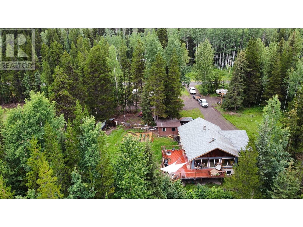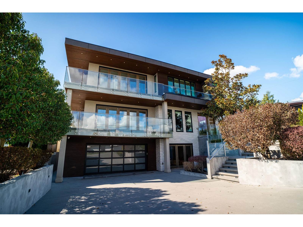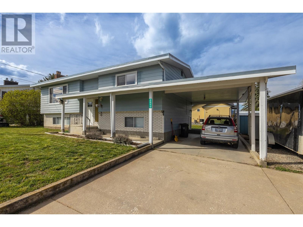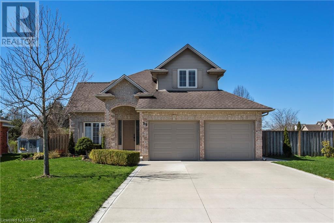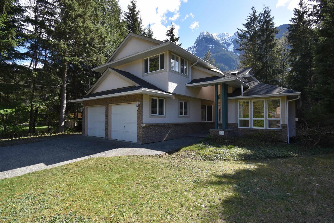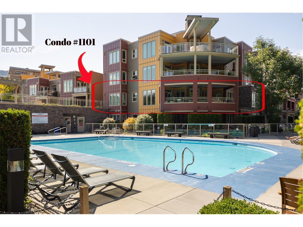2 Holland Place
Paradise, Newfoundland & Labrador
This modern multi level home is situated on a corner lot in Paradise and has many upgrades. The main floor is bright and spacious and has beautiful vaulted ceilings. The flooring is a mix of porcelain tiles, high quality vinyl plank and hardwood. There is modern light fixtures and pot lights throughout, custom staircase with stunning stainless steel rails with tempered glass inserts. The upper level kitchen is ideal for entertaining, has bright white cabinetry to the ceiling and has a full walk in pantry. The main level primary room has high ceilings, large windows, spa like ensuite with tub and tiled shower and walk in closets. Side attached garage with separate paved driveway gives an additional bonus storage space. There is a 23x10 deck and a three unit 36,000BTU mini split. Both driveways Fully paved with rear yard access. Fully fenced and landscaped. This home is close to all major amenities, schools and walking trails. (id:29935)
75 Queenston Street
St. Catharines, Ontario
**Vacant Turnkey Triplex** This Property is a Cash Cow** Choose Your Own Tenants** This triplex represents the epitome of smart investing. Comprising 3 well-appointed units. 2 1-bedroom units and 1 cozy bachelor unit, all lavishly renovated with modern finishes, it stands as a beacon for income potential. Situated in a downtown neighbourhood, it guarantees a strong and consistent cash flow, making it an investor's dream come true. Take action today to seize this golden opportunity, expand your real estate portfolio, and reap the rewards of your astute investment. (id:29935)
43 2nd Street
Tompkins, Saskatchewan
Seller is MOTIVATED!! If you are anxious to move and looking for a totally unique property in Saskatchewan? This is it! The former Our Lady of Lourdes Catholic Church is available in Tompkins SK. The owner of the property has done all of the heavy lifting in the conversion of this former church to a residential property. Starting on the exterior, they have updated the siding to new hardy plank siding with rigid foam insulation underneath, new all metal roofing, and all new low-e dual paned windows. The Seller has also installed a high efficiency furnace in 2020, a tankless hot water heater, all new electrical and solar panels that not only run the home, but feed back into the grid. The interior is designed with a formal foyer entry, complete with swinging doors. To the right is a large mud room with the laundry. A 4pc bath is next and across the hall is a huge bedroom that could be an office , just right for a child's room as it is well lit with unbelievable storage. The nave of the church has been converted to the main living area with an open concept kitchen and dining space and a huge living space. An electric fireplace has been added and wiring has been set up for future lighting. The confessional of the church is now a huge pantry. The alter has been converted to an enormous primary bedroom complete with a 5pc ensuite bath with clawfoot tub and separate shower space. A bonus room off the bedroom is an ideal nursery or yoga/meditation space and the ambulatory has been converted to an unbelievable walk in closet with a door to the exterior for a future deck space. The choir loft has been converted to guest suite with a Murphy bed, but could be divided to be two or more bedrooms and has a rough plumbed 2pc bathroom. A future project that is unfinished was a stairwell to the bell tower for a future getaway space. The loft would be an amazing studio. Property is a whopping 125’ wide by 122’ deep with mature blue spruce trees to the south and east. (id:29935)
2168 Smith Street
Regina, Saskatchewan
This character home in Reginas Transition Area is a great find! The 1486 sq/ft home features original hardwood floors, doors and trim throughout, showcasing the character expected in this location. Walking into the home, you are welcomed with a large living room complete with a wood-burning fireplace. As you walk through the living room, you enter a nice dining room with french doors. Continue past the dining room, and you enter another nice family room area. The galley kitchen, located right off the back door is set up for preparing all your meals with ease. Upstairs, you'll find 3 very nice sized bedrooms and a full 4 piece bathroom. A nice size yard is perfect for gardening, outdoor fires, or entertaining, and the 12 x 18 single detached garage will keep your vehicle out of the elements. This property has also seen some recent significant upgrades, including kitchen cabinets, countertops, paint on interior walls and trim, new 100amp electrical with all wiring and switches upgraded, and more. The basement has been braced and appears very solid. Set up your viewing appointment today! (id:29935)
401 405 5th Avenue N
Saskatoon, Saskatchewan
Welcome to a condo that not only offers comfortable living but also presents a lucrative chance to build equity rapidly. This 4th floor 980 sq ft condo has southern exposure with a fantastic view of downtown Saskatoon. This property has an open concept living / dining area with island, 2 beds + a den, 4 pc bath, and insuite laundry. The windows and garden doors have already been upgraded. There is a wall air conditioner in living room. Awesome location 1/2 block from Kinsmen Park, and walking distance to downtown or University. Also a quick stroll to City Hospital. Parking is available on a rental basis for resident owners with $100 a month for underground parking stall ($75 a month for outside parking for tenants). Call if you have any further questions and book your viewings. Thanks (id:29935)
110 Wright Road
Moosomin, Saskatchewan
Welcome to this beautifully maintained home offering a comfortable and functional layout. Step inside to find a huge porch that has access into the house, the garage, and the backyard. The eat-in kitchen boasts updated countertops, nicely painted cupboards, and is open to the living room. The main level provides you with 3 bedrooms and a nicely updated 3pc bathroom. New vinyl plank flooring on the main level ensures a modern touch as soon as you walk in. The nice, bright basement has been recently renovated and offers an additional bedroom, large family room, massive storage room/utility room, and updated 4pc bathroom, complete with a beautiful tile tub surround! Not to be overlooked, the exterior features a NEW metal room, asphalt driveway with lots of parking space, and an attached double car garage; offering ample storage space. You’ll love the large fenced-in yard featuring gate access for additional parking/storage, patio area, and shed. This property is located in a desirable neighborhood; across from Bradley Park where you’ll find the rink, ball diamonds, football field, sportsplex, and rodeo grounds! BONUSES INCLUDE: central air, RO system, sump pump, water softener, and RFnow. ADDITIONAL UPDATES: furnace (2021), water heater (2021), most windows, metal roof, fence, and front step. This home’s balance of aesthetic appeal and practicality, topped with essential updates, makes it a fantastic opportunity for anyone looking to settle in Moosomin! (id:29935)
302 Perkins Street
Estevan, Saskatchewan
2280 sq ft Duplex on Perkins Street in excellent condition. Each unit is 1140 sq ft on main plus a full basement included for each tenant. Unit A has 5 bedrooms, 2 bathrooms and has been updated with newer kitchen, dishwasher and flooring. Unit B has 3 bedrooms and 2 bathrooms with lots of room in basement for 2 more bedrooms.... basement is 3/4 finished. Both units have 100 amp service, main floor laundry with updated washer and dryer, energy efficient lennox furnaces, updated flooring in basement, updated doors, windows and shingles. Large lot with 70' frontage and over 13,000 sq ft. Back yard is fenced with a divider so each side has their own private backyard. Call Listing Agent for more information on this Excellent Revenue Property! (id:29935)
Chinski Acreage
Wellington Rm No. 97, Saskatchewan
This property has a 1172 sq ft home that was built according to family records in 1980. The information on SAMA states the home was built in 1970 but the sellers believe 1980 is more accurate. There are 3 bedrooms, 2 bathrooms, a large living room and a great farm kitchen and dining room. The main entrance comes from the single attached garage, and has ample room to allow several to enter the house together. Just off this area is the laundry room and a 2 piece bathroom. On these 12 acres is a 38x60 Quonset, cattle shed and a couple of steel grain bins. The property has a dugout that could be used for watering trees and gardens if you want to. Priced to sell, this this acreage has easy access to Highway 35 and only about 15 minute drive form Weyburn. Call for your personal viewing (id:29935)
801 Centre Street
Shaunavon, Saskatchewan
A family friendly home located right by all the action. This impressive 6 bedroom home is central to the Rink, pool, ball diamonds, and high school. The home has a great kitchen with the large island giving lots of counter space and a walk in pantry. The dining and kitchen space are open to each other making for excellent entertaining space. There are 3 bedrooms with the laundry moved upstairs for ease. The basement has storage storage storage!!! There is more then enough room for everything and anything. Two more bedrooms bathroom and a great family room make up the main area. The handy workshop makes getting projects done year round an absolute breeze. The back yard is fully fenced with RV parking too. (id:29935)
15 Elm Street
Yarmouth, Nova Scotia
Welcome to 15 Elm Street, Yarmouth, NS, Steeped in history, this Gothic Revival masterpiece, constructed in the late 1800s. stands as a testament to Yarmouth?s rich architectural heritage. Boasting 3 bedrooms and 3 full baths, this home seamlessly blends its historic roots with modern updates, providing an ideal retreat for family comfort. Step inside, where the open-style modern kitchen has unique accessibility into a formal dining room and spacious den. The grand front entrance unveils a spacious staircase leading to 3 bedrooms, including a principal bedroom with walk-in closet and en suite bath. A 2nd floor laundry room, separates the large south facing bright family room, with in-floor heating. Outside, an original Victorian barn/ 2 car garage with attic ads character to the property, creating a captivating backdrop of the large lot adorned with mature trees. The deck, perfect for gatherings, extends the living space into the serene outdoors. This property is more than a home; its an invitation to explore Yarmouth?s past through its historic gardens and overall ambiance. For those seeking a perfect blend of history and modern living, call for more details. Your idea home at 15 Elm Street awaits yours discovery! (id:29935)
8214 Highway 1
Meteghan, Nova Scotia
Welcome to 8214 Meteghan! This meticulously renovated 3 bedroom, two bath home is perched in the hub of Meteghan offering views of the St. Mary's Bay and its amazing sunsets. This property is surrounded with culture and community of the Acadian Shore including, but not limited to, local wharfs, fresh seafood, coffee shops, a playground, dining options as well as the convenient proximity to the Clare Medical Centre, a bank, a post office, gas stations and more. The home offers multiple entry ways which lead you to the open concept kitchen, dining and living space as well as many storage options. This floor also features main floor laundry and a half bath. The upstairs of the home includes 3 spacious bedrooms and a full bath. This home has been renovated beyond the beautiful and extensive cosmetic finishes (flooring, cabinets, lighting, Gyproc, bathroom fixtures, etc) as it was stripped down to the studs and built to include a new electrical 200 amp panel, spray foam insulation, all new plumbing, new heating, an air exchange system and much, much more. Brand new appliances have been installed and are included in the purchase price. (id:29935)
2780 Highway 340
Corberrie, Nova Scotia
This home in quiet Corberrie waits for you to complete it. The current owners have begun the dream and have done a lot of the initial work of creating a home from this large open building. Roughed in are the walls, wiring and plumbing and a new pump in 2023. Vinyl windows have been recently installed. Many materials to complete the project are being included in the sale, these include: heat pump, insulation, sheets of drywall, 2 toilets, shower stall, Heartland cookstove, oak kitchen cabinets for a large kitchen, and light fixtures and many other items. There are three outbuildings making this the perfect location for handy people and artists, gardeners or farmers. The lot is being sold with the back 43 acres . Don't hesitate to book in a showing of this home and land today! (id:29935)
2 - 4850 Mckay Street
Radium Hot Springs, British Columbia
An affordable, family friendly townhome backing onto the 12th hole of the Springs Golf Course, located on a quiet street only a short walk from the Radium Centre and Library, the splash park, and downtown! Meticulously updated over the years with new flooring throughout, fresh paint and light fixtures. Enjoy a cup of coffee and watch the local wildlife from your south facing decks in the mornings, and let the kids enjoy the greenspace that rivals that of the neighbouring golf course. With 3 bedrooms and 2 full baths, a two story grand entry, wood burning fireplace, open concept kitchen, dining and living room, and two full sized decks, there's no limit to the comfortable family gatherings you can host in this updated townhome. Call your REALTOR(R) today. (id:29935)
56704 Eden Line
Eden, Ontario
Experience the pinnacle of contemporary luxury in this impeccably designed home, completed in February 2023. Situated on a .66-acre plot, the exterior boasts captivating curb appeal with a harmonious blend of white brick, Hardie siding, and accents of black and natural wood. Step inside to discover an inviting open-concept main floor living area highlighted by a stunning limestone gas fireplace and custom built-in cabinets. Oversized windows and bi-fold patio doors blur the lines between indoor and outdoor living, offering enchanting views of the expansive surroundings. Throughout the home, enjoy upscale features such as trey ceilings, solid 8-foot doors, and the indulgence of heated flooring in select areas. The kitchen, is a dream, outfitted with top-of-the-line appliances including a 48-inch Wolf range, Miele built-in coffee maker, double 36-inch fridge and freezer, double Bosch dishwashers, wine fridge, and a spacious 13ft long pantry. The main floor also accommodates a chic office space and three bedrooms, including a lavish primary suite with a deluxe 5-piece ensuite and convenient main level laundry facilities. Descend the extra-wide staircase to the lower level, where you'll find an expansive recreation room with large windows and a striking gas fireplace feature wall. Two additional bedrooms, a 4-piece bathroom, and a generously sized home gym complete the lower level. Outdoors, enjoy the ease of underground sprinklers while appreciating the thoughtful design elements such as wheelchair accessibility with a flush entry. Seamlessly blending modern aesthetics with practical functionality, this home promises a lifestyle of unparalleled comfort and sophistication. (id:29935)
425 13965 108 Avenue
Surrey, British Columbia
Coming near Surrey City Centre this Summer 2024, live at the SOLD OUT Viktor presale and enjoy the convenience of a thriving, walkable community filled with shops, parks, restaurants and the future 140th St SkyTrain Station! This Studio unit faces the quiet inner courtyard and features high ceilings, luxurious wide plank laminate flooring throughout, elegant two-toned cabinetry, ample storage and stunning quartz countertops in the kitchen. Spa-like bathroom with oversized white tile and soaker tub is the utmost in function and style. $2,000 credit upon completion. A collection of 254 European-inspired Studios, 1 & 2 bed residences, Viktor is centrally located near Surrey City Centre & all amenities including SkyTrain, Retail, Parks. (id:29935)
54 Renfield Street
Port Colborne, Ontario
Stunning 2430 sqft, 3+1-bedrm, 3-bathrm, luxury raised bungalow, custom built in 2019 with exquisite attention to detail! Showcases top quality craftsmanship, upgrades galore and an incredible resort inspired backyard oasis. Features bright entry foyer with natural light and luxurious 2 x 4 ft floor tile throughout the open concept main floor. The primary bedroom includes a walk-in closet & spa-like ensuite bath w/freestanding tub & glass shower, home office/bedroom w/engineered hardwood floors plus a 3rd bedroom w/ensuite privilege full bathroom next to a convenient main floor laundry. The gourmet kitchen includes premium appliances, massive island/breakfast bar, quartz counters & plenty of cupboard space. The great room features a modern gas fireplace accented w/stylish concrete surround, soaring 10 ft ceiling &wall to wall windows adjacent to the dining area w/8 ft patio door access to tiered deck, 15 x 30 ft saltwater pool, premium spa hot tub, gazebo, and multiple sitting areas. The rear yard backs on to protected woodland enjoying total privacy. The main floor staircase w/modern glass railings lead to the partially finished basement that includes another full bathroom and family room/4th bedroom w/large above grade window. Situated on a 51 x 131 ft landscaped lot located on a sought-after cul-de-sac, walking distance to Lake Erie. Mins to downtown, marina, beaches, community centre and canal. (id:29935)
3452 Caldera Crt
Langford, British Columbia
Welcome home to beautiful Caldera Court, a quiet cul de sac on picturesque Bear Mountain. Expansive 180 degree views to the south are on offer from this spacious 3,800 sqft five bedroom custom home. This stunning 3-bedroom, 2.5 bath home on two levels also boasts a full 2 bedroom suite on the lower level. Located in a sought-after family-friendly neighbourhood, this home is within walking distance to a playground, walking trails & Langford’s Florence Lake. All the convenience of shopping, dining and outdoor activities are just minutes away with easy travel to downtown Victoria or up Island. This home has it all, including a two-car garage, fenced yard and huge balcony, a large living, kitchen and dining room with a custom fireplace, smart home automation, energy efficient heat pump offering heating & cooling, a beautiful primary suite with ensuite and the kitchen of your dreams. This quality home features luxurious & beautiful materials inside and out for low maintenance and longevity. (id:29935)
101 2065 W 12th Avenue
Vancouver, British Columbia
Sydney by Bastion. This bright, one bed & den is located in the desirable Arbutus Walk neighbourhood! This quiet unit has ample storage space in the kitchen & den, maple cabinetry, a gas fireplace, in-suite laundry & a great patio! Sydney is a well maintained, concrete low-rise building w/classic brick exterior was originally built in 2003 but brought back to almost new condition in 2012. Elegant finishings include 9ft ceilings, 8.5ft doors & windows, beautiful entrance & wide hallways. Only steps away from shops on Arbutus St, the Arbutus Greenway, several parks, Kitsilano Community Centre & Rink. Mins from shops & dining at South Granville, W 4th Ave, Kerrisdale & easy access to the beaches, UBC & Downtown. 1 Parking incl. Showings by appt only, call today for your private showing! (id:29935)
26 Chantler Road
Alliston, Ontario
Picture this...Park on your brushed concrete driveway which fits up to 5 cars comfortably. Take your shoes off in the separated vestibule area. Open the french doors and enter the dining and kitchen area with access to the backyard with large deck and shed. This is the WOW kitchen you've been dreaming of with stainless appls. that include; electric built in wall oven, built in microwave, gas stove/oven with hood vent, fridge, dishwasher plus loads of beautiful cupboards and drawers (some with lighting), quartz counter tops, and under counter lighting. Bonus hutch in dining room with elec. outlets and usb ports. The living room boasts a gas fireplace and built in shelving. On the second floor you will find three bedrooms and convenient second floor laundry room. A four piece bath opens on to two of the bedrooms (ensuite privilege). Walk in closet in both the Primary Bedroom as well as another bedroom. Spacious primary bedroom with 4 piece ensuite. Third floor loft space could be used as a fourth above grade bedroom, office or rec room space. Inlaw suite capable with separate side entrance to the basement where you will find a kitchen & bathroom, plus a rec room/bedroom space. Forced Air Gas Heating and A/C. Inside entry from the 1.5 car garage and fenced yard. Don't miss out on this family friendly home and community. Walking distance to downtown, St. Paul's and Alliston Union school(s), dog park, playground/parks and trails. (id:29935)
220 Gord Canning Drive Unit# 407
The Blue Mountains, Ontario
COVETED VIEW OF THE MOUNTAIN! - Luxurious and recently refurbished one bedroom one bathroom (ensuite) in Blue Mountain's only 4 star condominium-hotel located at the base of Blue Mountain Resort's ski hills. Enjoy the Westin's ''heavenly'' bed. Ensuite bathroom with soaker tub and separate glassed-in shower. The Westin Trillium House is a full service condominium-hotel with room service from the Oliver & Bonacini lobby restaurant and bar. Amenities include; the outdoor four season pool & hot tub overlooking the Village Millpond, the fitness center, sauna, two levels of heated underground parking, owners private ski lockers, valet parking for owners, four high-speed elevators and 10,000 sq.ft. of conference space. 99% of the Westin Trillium House condominium owners participate in the fully managed rental pool program to help offset the cost of ownership. HST is applicable but can be deferred by obtaining an HST number and participating in the rental pool management program. 2% plus HST one-time Blue Mountain Village Association entry fee to be paid by purchaser. $20,000 (+ or -) bathroom refurbishment scheduled for 2024. The seller has paid $2,000 of the cost of the refurbishment, buyer to pay the balance. (id:29935)
5 Long Point Boulevard
Port Rowan, Ontario
Welcome to 5 Long Point Boulevard, where pride of ownership shines throughout! This well cared for Aspen model has 2 bedrooms, 2 baths & has many upgrades, including a larger, newer kitchen with roll out drawers/cabinets, ceramic flooring & freshly painted. There's a cozy fireplace in the living room to snuggle up to on those cool days. For additional living space, the partially finished basement has a finished room & a 3 pc bathroom, Also, there's a 3 season sunroom (not included in the finished sq ft), front porch & rear patio for relaxing & entertaining. Double wide interlocking driveway is handy for multiple vehicles. All windows coverings & appliances included. Very reasonable equal billing services for Hydro, water & sewer approx. $77/month & gas approx. $80/month. Located in the sought after Villages of Long Point Bay, where all residents must become members of The Villages of Long Point Bay Resident's Association. Mandatory fees are currently set at $60.50 per month. The Village's clubhouse offers heated indoor pool, hot tub, sauna, gym, billiards room, craft room, wood shop, library, and banquet hall with full kitchen, outdoors there are walking paths, shuffleboard, garden plots, large pond, pickle ball courts, and RV parking lot. You're also within walking distance to the downtown shops, restaurants, churches & harbour front, Call for your private showing today! (id:29935)
14808 12 Highway
Victoria Harbour, Ontario
DISCOVER YOUR OWN PRIVATE 33-ACRE RETREAT AT THIS IMMACULATE 2-STOREY HOME! Welcome to 14808 Highway 12 in Victoria Harbour. This property is a secluded oasis nestled on 33 acres of natural beauty just off Highway 12. Surrounded by majestic trees, it offers unparalleled privacy while being conveniently close to Midland's amenities. The location ensures peaceful seclusion, with the Tay Trail across the street for leisurely strolls and nearby marinas and snowmobile trails for outdoor adventures. The property features cross-country trails, 4 serene ponds utilized for irrigation, and gorgeous perennial blooms, creating a nature lover's paradise. Multi-use zoning for rural and environmental protection ensures versatility. The home boasts a spacious driveway, heated double-car garage, covered front porch with pot lights, and sun-filled interior with picturesque views and hardwood and porcelain tile floors throughout. The kitchen has quartz counters and stainless steel appliances with a walkout to the deck, which features a screened-in 11’ x 12’ pavilion with hydro, a new roof, an overhead ceiling fan & TV outlet, perfect for al fresco dining, while the open-concept living spaces offer relaxation and entertainment. The family room exudes charm with its picturesque views, beautiful vaulted wood ceiling, cozy gas fireplace, and walk out to the backyard. Upstairs, three bedrooms await, including the primary retreat with an ensuite bathroom with a Jacuzzi tub. A new heating and cooling system installed in 2024 further enhances the home's efficiency and comfort with a Generac 18KW home standby generator providing added peace of mind. This meticulously maintained #HomeToStay must be seen to be truly appreciated! (id:29935)
1837 592 Highway
Emsdale, Ontario
Investment opportunity! Three mobile homes with three septic systems and one shared well. All tenanted and currently on month to month. Two, 2 bedroom units, and one is a 3 bedroom. Stay in one and rent the other two! Located in Emsdale, just minutes to Huntsville. Groceries and LCBO are only a 5 minute drive. School close by and on bus route. RR zoning which has been grandfathered to allow three units. Three separate hydro meters. (id:29935)
140 Mills Road Unit# 3
Rutland, British Columbia
Spacious modern townhome with income producing in-law suite! Live in the upper 2 levels and rent out the suite to a UBC student for up to $1400.00 per month! This unit offers a spacious layout, quartz countertops, stainless steel appliances, a kitchen designed for entertaining and more! With 5 bedrooms total, 3 full bathrooms plus an additional spacious powder room (also roughed in for a tub) this unit offers you more than enough space to live comfortably! Quick possession available, call and book your private showings today! (id:29935)
5124 51 Street
Consort, Alberta
Welcome to this charming 3 bedroom home in Consort AB. Sitting on your own fenced 50'x 115' landscaped lot with firepit area, two decks for front and rear entry, as well as ample parking and back ally access.(NO LOT FEES). This property has been tastefully updated over the past 10yrs with a new roof, skirting, new deck, and flooring/paint throughout. Inside you're greeted with an open entry and 2 bedrooms next to the 4pc bathroom. The kitchen has lots of counter space and storage capacity amongst the updated cabinetry and new countertops. Plenty of light shines in throughout the home with large updated vinyl windows, and skylight. The master bedroom is conveniently located off the large open living area, and the layout creates a seamless flow throughout. The 5pc ensuite has had a complete makeover as well with a large tub/shower and tile surround, double vanities and large lighted mirrors. Everything has been updated from floor to ceiling, including brand new light and plumbing fixtures as well as a newer washer/dryer set, exterior doors, and eavestroughs. The home is setup with central air conditioning, 100amp power and some updated pvc plumbing. (id:29935)
201 15213 Pacific Avenue
White Rock, British Columbia
Welcome to your spacious oasis in White Rock! This stunning 3-bed, 2-bath condo blends modern comfort with convenience. Enjoy the updated interior flooded with natural light and featuring a gourmet kitchen with stainless steel appliances and quartz counter tops. The master suite boasts a walk-in closet and luxurious en suite. With a private balcony and close proximity to shops, restaurants, parks, and beaches, this condo offers the best of coastal living. Don't miss out on this exquisite opportunity! Located near "5 Corners" feel the vibe of the local businesses and everything this funky little part of White rock has too offer. School catchment are Semiahmoo Secondary, White Rock Elem (next door) & Southridge School (Private). Call and book your private showing today ! (id:29935)
4726 45a Avenue
Delta, British Columbia
Discover the perfect starter home in a wonderful cul-de-sac location with a south-facing backyard and a detached 20 x 12 workshop featuring 220 power. This charming residence includes 3 bedrooms on the upper level and a spacious country-style kitchen. Car enthusiasts will appreciate the spacious double tandem garage. Additionally, the central location offers easy access to schools, recreation, shopping, dining,and parks. Don't miss this opportunity to own an ideal starter home with all the conveniences you desire, perfect for both hobbyists and those seeking a comfortable, well-maintained residence in a convenient location. Act quickly to make it yours! For more details or to schedule a viewing, please contact your agent. (id:29935)
520 Rutland Road N
Kelowna, British Columbia
Potential development property in a prime location! This rare gem is strategically positioned with road frontage on both Rutland Road North and Montgomery Road, offering unparalleled accessibility. The Official Community Plan (OCP) supports the potential for up to 6-story condominiums, making it an ideal prospect for developers. Within walking distance, residents can access all levels of schools, shops, parks and transit. Additionally, the property is just a short drive away from UBCO and the Kelowna International Airport. Three bedrooms on the upper level and an additional bedroom on the main floor, accompanied by two bathrooms, full basement for storage, and mountain views, the property is enhanced by a large yard. This outdoor space not only ensures privacy and serenity but also provides ample room for gardening or parking vehicles. This property is well maintained and can generate strong holding income. Property is currently tenanted. Value is in the land and not in the structure. (id:29935)
105 4510 Sunshine Coast Highway
Sechelt, British Columbia
A real cutie in the popular & super friendly Big Maple Modular Home Community (55+). A perfect option for downsizing & retirement in a quiet neighborhood with mature gardens & tall cedar trees. This bright & cheery home features an open floor plan, larger windows, vaulted ceiling, 2 bedrooms, 2 baths, skylights, gas fireplace, forced air heating & laundry/utility room with extra cupboard storage. New refrigerator, washer & laminate flooring. Extend your living space onto a large sunny deck just off the dining area. Retractable awning, raised garden bed & low maintenance gardens. Located just a short walk from Davis Bay Beach & seawall, a 10-15 minute stroll to Wilson Creek shopping mall. Public transit is at your doorstep! Hop aboard & find yourself in downtown Sechelt in 10 minutes! (id:29935)
1311 E 60th Avenue
Vancouver, British Columbia
Bright & Spacious Vancouver Special, South facing home with tranquil view of Richmond and water. Functional layout features 3 bedrooms upstairs, high ceiling living room, big windows, a lot of natural light. hardwood floor, granite countertops, marble window ledge, skylights, radiant heat & jetted bathtub. Self contain 2 bdrm & 1 bdrm suite on ground level with separate entrance. Well kept by original owner. Convenient location, close to transit, shops, Parks and schools. Easy access to Richmond. Must see to appreciate! (id:29935)
2201 Hillside Avenue
Coquitlam, British Columbia
Beautiful and Bright quality custom built home. Close to 5000 sf. of luxury living situated on large flat lot with 12,185sf. 2"x 6" construction and extra insulated for sound proofing. The south easterly views are outstanding from much of the house and patios. This spacious boasted 3 large bedrooms including a suite. on above level. Main level has High ceilings , Open concept large Gourmet Kitchen, with luxury new SS appliances, and Master bedroom with Ensuite like a spa and private balcony. Family room with beautiful covered deck overlooking the stunning Mt. View. Below has large living room and 2 bedroom with separate Entrance for mortgage helper. Quick access to #1 Hwy and to downtown Vancouver. Close to parks, shopping and school. Great Living! Great Value! (id:29935)
9404 114a Avenue
Fort St. John, British Columbia
Steps to school and backing onto Kin Park here is where you will find a perfect place to call home! Lots of parking and drive through access to the yard means lots of space for RVs and vehicles too! Warm bungalow styling gives space to relax and for big dinners on special occasions! Basement is well developed for a family to enjoy with some privacy and comfort. Listings don't last long in this area (id:29935)
19 Kantor Court
St. Thomas, Ontario
Welcome to this versatile residence offering just under 2500 sq ft of living space, tailored for savvy investors or multi-generational families. Featuring a beautiful eat in kitchen, a primary suite with a 3 piece, laundry, and a second guest bedroom with a 4 piece bath on the main level, alongside another kitchen, large bedroom, a 4 piece bathroom with a grand soaker tub that fits two comfortably, in the lower level - perfect for extended family or rental income. Explore the possibility of a separately entered suite in the basement from the garage with little work, subject to city approval. Enjoy the convenience of a covered deck, stone patio and a large well built shed to store all of your gardening tools, 2-car garage, and the serenity of a dead-end street location. Recent upgrades include garage door and opener in 2022, a new roof, lower kitchen and bath in 2021, primary bath in 2018 and some flooring. (id:29935)
3847 Sonoma Pines Drive
West Kelowna, British Columbia
Located in Sonoma Pines, this immaculate single-level 2-bedroom rancher is a great alternative to condo living. Situated on a tranquil cul-de-sac, this home boasts a private front patio that sets the tone for a relaxed lifestyle. Step inside to a spacious foyer that flows into the inviting open-plan dining and living area, adorned with a cozy gas fireplace with its own thermostat. Slide open the glass doors to reveal a secluded patio. The kitchen is stunning with updated countertops, sleek backsplash, SS appliances and skylight. The primary bedroom offers ample space with double closets and a luxurious ensuite with walk-in shower. Recent updates include engineered hardwood, floor tile, interior and exterior paint, hot water tank, water softener and reverse osmosis system. Additional storage is available in the generous 5 ft crawl space. Sonoma Pines amenities include a clubhouse complete with a gym, library, billiards, and common room. With RV storage and no age restrictions, along with the freedom to welcome pets and rentals, this residence offers unparalleled flexibility. And with no Property Transfer Tax or speculation tax to worry about, seizing this opportunity is a must! (id:29935)
415 45559 Yale Road
Chilliwack, British Columbia
This spacious TOP FLOOR 1 bedroom + den boasts over 700 sq ft with an open layout and modern kitchen, counter height eating bar, stainless steel appliances, in-suite laundry and much more. Large master bedroom with balcony access, walk-in closet plus an oversized bright den perfect for an office or 2nd bedroom. All appliances, including brand new in suite washer/dryer are included. Storage locker plus one secure underground parking spot with property & lots of visitor parking. 1 cat is allowed, with no age or rental restrictions. Conveniently located - close to shopping, freeway, hospital, medical/dental offices, UFV, and all the great outdoors that Chilliwack has to offer. Bus stop is just steps away. Perfect for the FIRST TIME BUYER or an EXCELLENT RENTAL PROPERTY! (id:29935)
6544 Lavender Place
Chilliwack, British Columbia
VIEWS ON VIEWS! Located in the heart of Higginson Park, this 2-storey plan with 4 Bedrooms, 4 Bathrooms, PLUS a den on the main floor and an unauthorized basement suite is suited to meet the entire family's needs! Huge maple kitchen with pantry and granite counters. Rich hardwood, ceramic, and carpet flooring. Master suite boasts a gorgeous ensuite bathroom with a soaker tub & separate shower. Premium location with mountain views and within walking distance to all levels of schools and amenities - including an expansive golf course nearby! (id:29935)
1666 Lakestone Drive
Lake Country, British Columbia
Nestled within Lakestone's prestigious Waterside community, this custom walkout rancher epitomizes luxury lakeside living at its finest. Designed by Destination Homes this Tommie Award winning home exudes sophistication and quality. The additional south facing windows, enabled by this coveted corner lot ensure abundant natural light. Inside, three bedrooms, a den, and three bathrooms across 3565 square feet of meticulously crafted living space, this home offers unparalleled comfort and style. Guests are captivated by the vast lake view, visible from the solid fir front door. A gourmet kitchen with Jennair appliances and tucked-away pantry, ample counter height bar is perfect for culinary enthusiasts. Entertain with ease in the lower-level with wet bar or unwind in the enormous water view deck while enjoying the built-in audio system. Residents of this exclusive enclave enjoy access to the prestigious Lake Club, featuring a swimming pool, hot tubs, fitness facility, outdoor kitchen, and rooftop terrace, as well as the Centre Club, with its outdoor pool, hot tub, gym, yoga and Pilates studio, and function room. With 28.8 kilometers of trails winding through 250 acres of preserved natural open space, connecting to Beacon Park and the Lake Country trail system, this home is not just a residence—it's a gateway to a lifestyle of unparalleled luxury and adventure. (id:29935)
113/114d 181 Beachside Dr
Parksville, British Columbia
Welcome to The Beach Club, your oceanside oasis in Parksville BC! Located on one of the Island's finest beaches, the views of the Strait of Georgia from this walk-on waterfront condo can't be beat. An ownership package (D) at The Beach Club means 12, one-week stays per year: Come enjoy each of the 4 seasons at the Beach or offer your weeks up to the rental pool for the revenue; the choice is yours! This ground-level furnished 2-Bed, 3-Bath unit features a spacious Primary Bedroom with a king bed, a spa-like Ensuite & a private ocean facing balcony. The Kitchen is well-equipped with granite countertops & ss appliances & the Living/Dining area with a private ocean-view balcony makes for a relaxing stay. Rounding out the package is in-suite Laundry & a 'lock-off suite' with 2 queen beds, a 4-piece ensuite & a balcony (available for separate rental). Strata fees include property taxes, insurance, utilities & more. Indulge in the Resort lifestyle w/full-service spa, restaurant, lounge, gym & pool, all on site! Data and measurements are from sources deemed reliable; Buyer to verify if integral. (id:29935)
81 Ranchers View
Okotoks, Alberta
Welcome to the new community of Ranchers Rise! Built by the award winning builder, Prominent Homes, Ranchers Rise this spacious home has a great layout and modern design perfect for families seeking both comfort and functionality. This open concept floor plan and has lots natural light and a thoughtfully designed layout. The upper floor features 3 Bedrooms including a primary bedroom with beautiful 5 piece ensuite, large walk-in closet and bonus room. Possession will be Fall 2024. Call to book your private showing today or visit our show home located at 8 Emerson Crescent. (id:29935)
Lot 13 Foxwood Trail
Windermere, British Columbia
Now is your chance to take advantage of a fantastic opportunity to own a brand new home in the lovely and desirable community of the Trails at Windermere. This home is being built by Rivia Homes of Rivercrest Homes with an expected completion of 2025. This Bungalow is an open-concept design with a large kitchen equipped with modern appliances and a large island with a spacious dining and living room. The primary suite features a beautiful ensuite with a full tile shower and his and hers sinks and large walk in closet. There is also a large second bedroom with easy access to a full four piece bathroom. Lastly you will enjoy the convenience of a double car garage and mud room. Call your REALTOR(R) now before you miss out on this terrific home! (id:29935)
814 13th Street
Invermere, British Columbia
**INCREDIBLY RARE OPPORTUNITY** 814 13th Street is comprised of three gorgeous rental suites, each with their own separate entrances and elegant living spaces. Enjoy exceptional rental revenue from established tenants now AND/OR look ahead to future development opportunities as Invermere continues to grow. No complications of a strata or condo board to deal with here. Current R2 zoning would allow for one more residence should you wish to add a suite or tiny home and add to already impressive revenue numbers. Extensive renovations have taken place and most recently in 2019/2020, unit #3 has been remodelled to include stunning granite counter tops, new flooring, paint, baseboards, Warwick interiors kitchen and cabinetry, bathroom and more. Plumbing and electrical has also been upgraded professionally. The upper unit #1 features sky lights, hardwood flooring and a large walk out sun room. Enjoy ever-changing views of the Rocky Mountain range, downtown Invermere and Lake Windermere and close proximity to an ever growing main street Invermere and the popular Kinsmen beach. Call or email your favourite REALTOR(R) to learn why this is the best opportunity on the market today and reap the rewards for decades. (id:29935)
19877 48 Avenue
Langley, British Columbia
Great investment property, centrally located close to shopping and transit. Upstairs has 3 bedrooms fully renovated with top of the line stainless steel appliances which include gas stove and stackable washer and dryer. Downstairs is a partially renovated 2 bedroom suite with separate entrance. The home is completely rented out with great tenants. Great income. OPEN HOUSE SUNDAY APRIL 7th, 1 P.M - 3 P.M (id:29935)
21674 Kitseguecla Loop Road
Smithers, British Columbia
Wonderful four bedroom, two bathroom family home on 7.33 Acres. This home is set up perfectly for a hobby farm, with a chicken coop, a large, fenced grazing area and many outbuildings. This home has a fantastic deck that takes advantage of beautiful views of Hudson Bay Mountain and the Bulkley River. Outside you will also find a fenced yard area, and a wood fired sauna perfect for those chilly nights! Inside the home boasts plenty of light, great views, and an open concept kitchen, living and dining area. You will find three bedrooms on the main floor, and one bedroom in the basement along with a huge rec room! For the outdoor enthusiasts you are close to the Hankin-Evelyn backcountry areas, the Bulkley River, and Taltzen and Kitseguecla Lake! (id:29935)
1089 Ewson Street
White Rock, British Columbia
Experience peak luxury in this meticulously designed home nestled in coveted school catchments: Peace Arch Elementary, Southridge, & Earl Marriott Secondary. Boasting 7000 sqft on a 9500 sqft lot, it offers an elevator, A/C, generator, & radiant floor heating. A Control4 smart system ensures personalized comfort. The main floor features a glass wall living room, all bedrooms with ensuites, & upstairs, two high-end kitchens, glass bifold doors to patios with ocean views, a chic wet bar with wine cellar, & ample patio space. Enjoy garage parking for 3, accordion doors, a spice kitchen, two bars, a theater, & a game room. This is luxury living-a must-see masterpiece. (id:29935)
2850 Camp Road
Lake Country, British Columbia
Welcome to this newly updated family home with a two-bedroom suite, perfect for multi-generational living or rental income. The main kitchen boasts an open concept design with newer appliances installed within the past 3 years, along with new cabinets, sinks, countertops, and lights for a modern touch. Enjoy natural light streaming in through the recently replaced windows on the upper floor, creating a bright and inviting atmosphere throughout the home. The upstairs has smart baseboard heaters to help reduce your monthly cost. The suite has been refreshed with new lights and paint, offering a cozy, bright space for guests or tenants. Step outside to the large and flat backyard, complete with garden boxes for your green thumb and 3 sheds providing ample storage for all your outdoor equipment. Whether you have an RV, boat, or other recreational vehicle, there is plenty of space for parking, in addition to parking for your other toys. Conveniently located near bus routes and shopping amenities, this home offers both comfort and accessibility for your family's needs. Don't miss out on the opportunity to make this versatile and updated property your new home sweet home. (id:29935)
59 Winona Road
Kilworth, Ontario
Welcome to 59 Winona Road in desirable Kilworth, just minutes outside the city of London. This well maintained 3 bedroom, 3 bathroom home sits on a beautiful large landscaped lot. The upstairs has recently been upgraded with all new luxury vinyl plank flooring, a fully remodeled main bathroom and energy efficient windows. The interior has been freshly painted. The living room boasts hardwood flooring with a cozy gas fireplace and beautiful glass terrace doors in the office. Pet lovers will appreciate the newly installed dog wash station near the side entrance. The front entrance door has been updated as well as new front steps and concrete drive. The garage features newly installed insulated garage doors and quiet power openers. The inground pool features a diving board and slide with a new pool liner and pump installed in 2017. You will enjoy diving into the inground pool, relaxing in the shade of the gazebo or sitting around the fire pit in the evening to view the stars! This location is close to Komoka's Wellness Centre and lots of newer shopping facilities. (id:29935)
65712 Birchtrees Drive
Hope, British Columbia
Nestled in a quiet subdivision with stunning mountain views, this meticulously maintained home boasts curb appeal and lush landscaping. Inside, a bright open floor plan greets you, featuring a striking winding staircase, vaulted ceilings, and ample natural light. Hardwood oak floors throughout enhance the home's elegant ambiance. Recent renovations include tile flooring in the kitchen, new toilets, new sinks, and a brand new range. With 4 oversized bedrooms and well-appointed bathrooms, including a luxurious ensuite, this house provides plenty of space for families. The cozy family room and dining area, featuring a wood-burning fireplace, lead to a private yard ideal for entertaining. Side street access offers potential to build a big garage, or coach house. Quick possession available. * PREC - Personal Real Estate Corporation (id:29935)
7343 Okanagan Landing Road Unit# 1101
Vernon, British Columbia
The price of this lakefront condo has been reduced again and the Seller is motivated. This is your opportunity to make an offer and seize an Okanagan lakefront deal! DIRECT PANORAMIC LAKE VIEW & Pool View. This lakefront condo is right at the waters edge. Enjoy ultimate luxury in this 2,200 square foot one level home at The Strand Lakeside. Effortless living awaits you in this rare unit with a large covered deck, TWO boat slips & two underground parking stalls. The marina, pool and beach area is truly one-of-a-kind. #1101 is the largest home in the complex with 3 huge Master Suites with en-suites and a bonus large Den. This is the only unit with a deck on the front side and a patio on the backside that opens up to the common grounds for easy access. On-site amenities include: *356 Feet of Beach *Heated Pool *Year Round Hot Tub *Fire Pit *Storage Locker *Bike Storage *Paddle Board/Kayak beachfront storage *Management *Marina - boat slips #34 & #38 (slips can be sold separately). Strata fees include water, gas, garbage, recycling & sewer. DCC fee paid and GST does not apply. Owner-occupied & easy to view. Strata Documents are available upon request. Contact the Listing Agent or your Agent to schedule a private viewing of the unit and complex today. *Video Tour available upon request* (id:29935)

