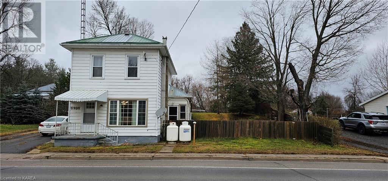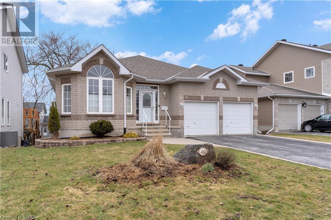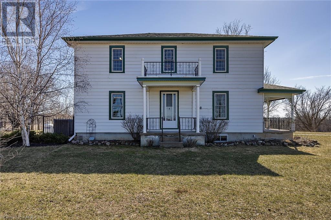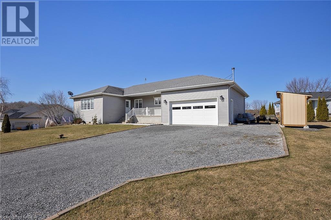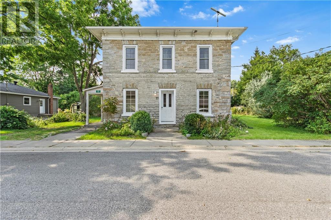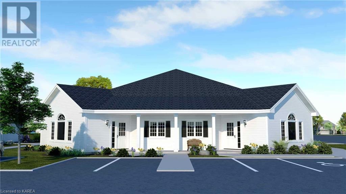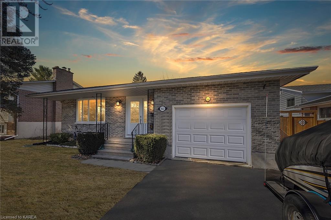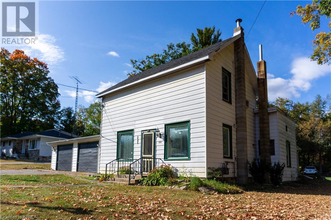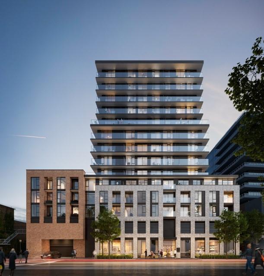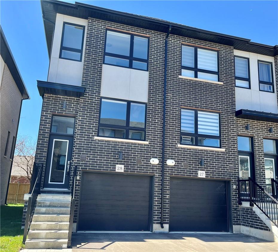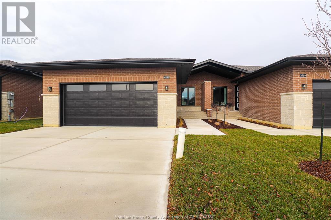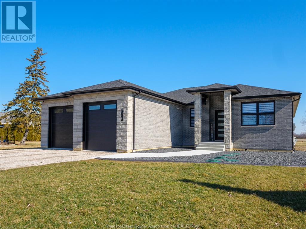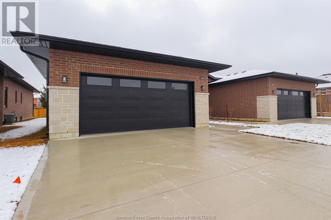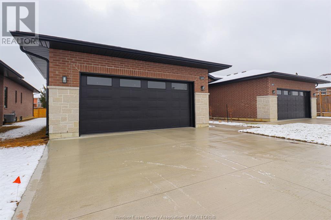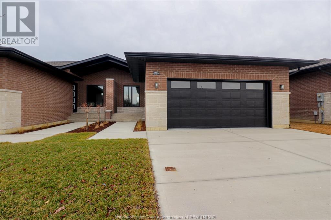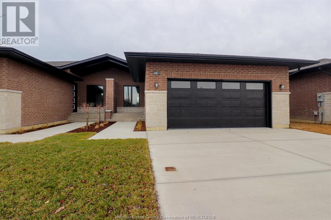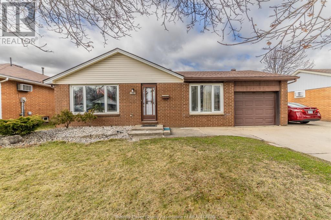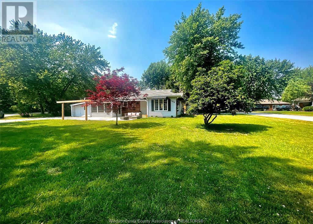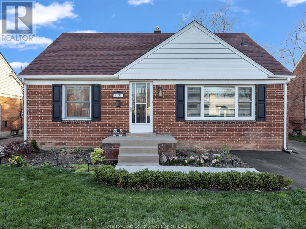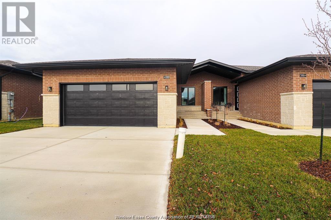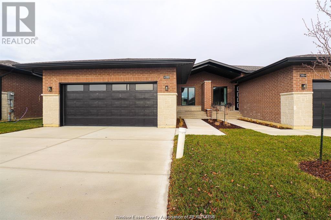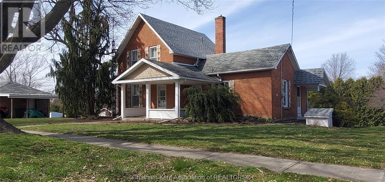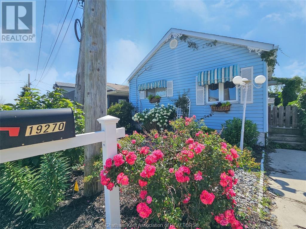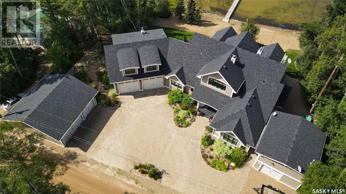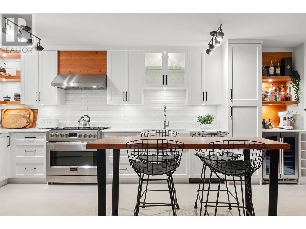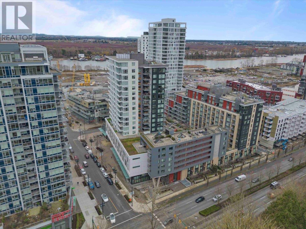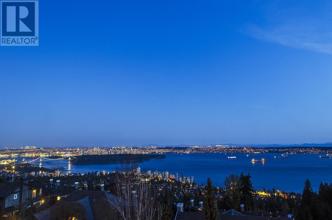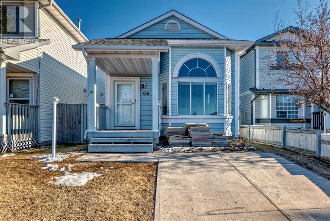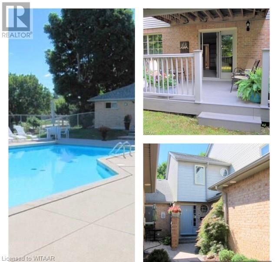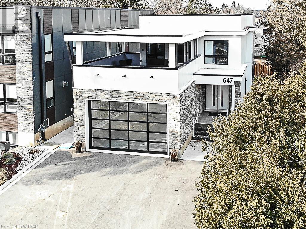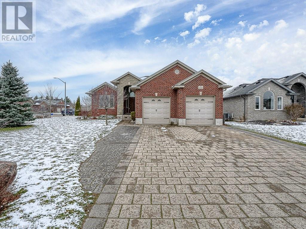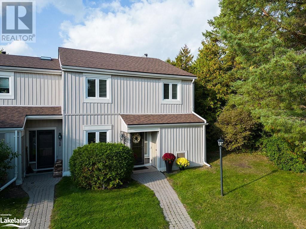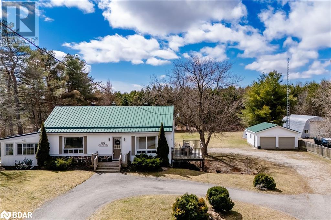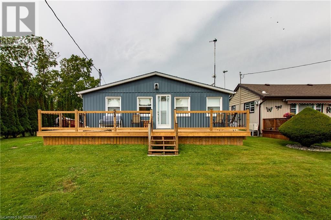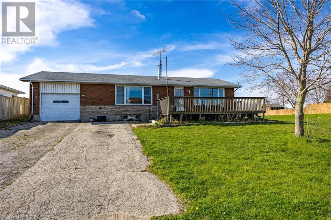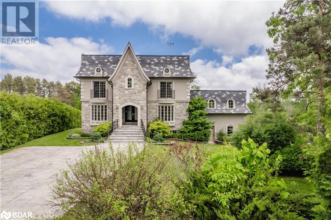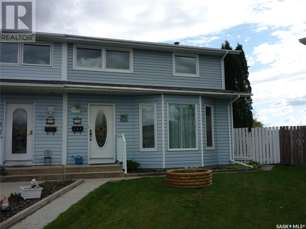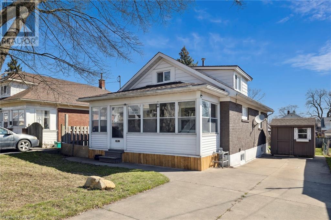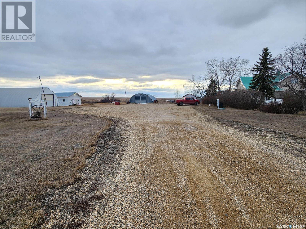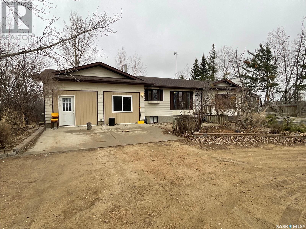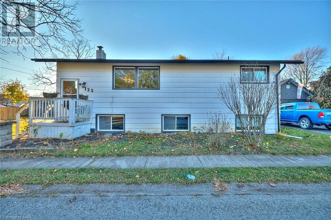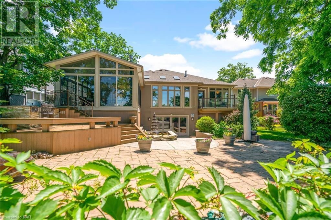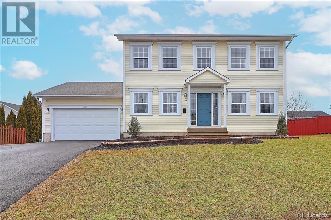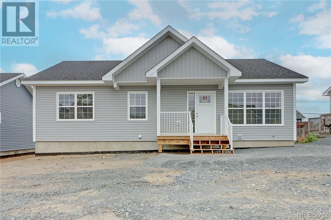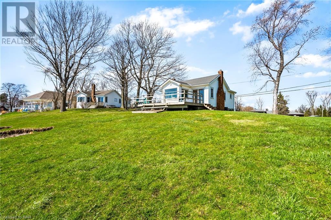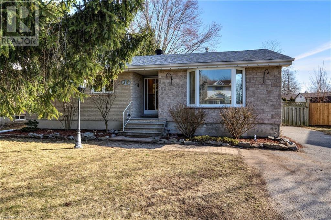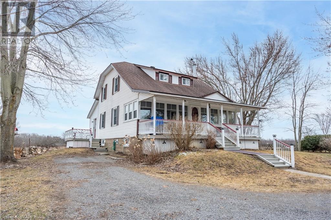5995 County Road 41
Erinsville, Ontario
This family residence in Erinsville boasts a prime location just a short walk from Beaver Lake, parks, and recreational facilities. Numerous recent upgrades, such as a newer propane furnace, an updated electric panel, and a durable steel roof, enhance the property appeal. The home features a total of four bedrooms, with two situated on the upper level and two on the lower level (compact in size). Additionally, there are two well-appointed bathrooms, a convenient eat-in kitchen, a spacious double garage, a paved driveway, a rear deck, and an expansive fenced backyard perfect for your canine companion. (id:29935)
40 Biscayne Street
Kingston, Ontario
Welcome to this spacious, carpet free, custom built 2+1 bedroom bungalow sitting on a large lot in Kingston East. Enter to a ceramic tiled foyer and enjoy the wide hardwood hallway leading to the great room at the back of the house. A beautiful office or sitting room with ample natural light is situated at the front of the house. A separate formal dining room with coffered ceiling leads to the spacious custom kitchen. Solid oak doors, upgraded hardware, oak valance and crown moulding are some of the highlights of the kitchen. A walk-in pantry and an abundance of counter space make this kitchen ideal for entertaining. The breakfast nook has patio doors to the deck and backyard. The kitchen overlooks the great room, complete with gas fireplace. The large deck has a custom built, screened pergola and a storage shed sits under the deck. Enjoy the shade of a fully mature tree and lush green grass in the backyard. Down the hall is the main floor laundry room which has access to the 2 car garage. Further on you will find a second bedroom and main bath next to the generously sized primary bedroom. Custom designed ensuite with walk in shower, dual sinks and private water closet add to the principal bedroom. Lower level is fully finished and offers a third bedroom, large bathroom with walk in shower and heated tile floor, storage room with built in cabinets, craft/sewing room with built ins, 2 workshops and a large recreation room with a wall of built in cabinets. Lower level is 8’ high and has no bulkheads for a nice clean look. This one owner home has been well cared for over the years with furnace new in 2023, A/C 2018, roof shingles 2018, vinyl plank basement flooring 2024. Extra features include irrigation system and central vacuum. You will love living here with easy access to the 401, CFB, RMC and downtown. Nearby shops, trails, parks, library, community centre and the Wabaan bridge are just an added bonus. (id:29935)
1622 County Road 5
Greater Napanee, Ontario
Century home, circa 1870, situated on almost 4 acres, just 10 minutes from Napanee and 20 minutes from Kingston. The house is carpet free with original hard and softwood floors and beautiful tin ceilings and crown mouldings throughout. From the kitchen sitting area with pellet stove, one enters the huge dining room with wainscotting and seating for 12! The formal living room, to the east of the front door, features a beautiful Victorian propane fireplace. On this level and tucked behind the staircase, there is a stunning three piece bath with slipper tub and custom stained glass window. On the second level there is another 3 piece bath ensuite to the primary bedroom. Three other bright, spacious bedrooms complete this level. A few years ago the house was lifted and a new foundation poured, providing a basement level with 9 foot ceilings, newer propane furnace, hot water on demand, heat pump and access to outside. At the moment it is used as a workshop area, however development potential is unlimited! The back of the house overlooks beautiful meadows and a lovely pond, adjacent to a spectacular century barn with beautiful stone foundation. In addition, there is a large workshop and a carriage house with loft. Each of the outbuildings has separate power and the barn, presently home to two lovely alpacas, shares the well with the main house. Beautiful maple and fruit trees abound, providing lovely shaded areas around the house and barn. A simply stunning property! (id:29935)
5234 Dundon Drive
Kingston, Ontario
Welcome to the Brewers Mills neighbourhood! This well-maintained bungalow, offering over 2800 sq ft, is nestled on a quiet cul-de-sac. It boasts 3+2 generously sized bedrooms, 3 bathrooms including an ensuite off the master, and an updated open concept kitchen/living area with brand new quartz countertops. The main bathroom features new flooring and a vanity, while the entire home has been freshly painted. Laundry is conveniently located on the main level. Enjoy the basement with 9 ft ceilings, large windows bringing in lots of natural light, a spacious rec room, and gym with an additional two bedrooms, 3 pc bath, with tons of storage throughout. Let's not forget the cozy warmth of the brand new wood stove in the spacious 12ft ceiling garage, measuring 21x31 feet with a working bench and sink, perfect for your projects, and offers lots of light and ample storage. Outside, the landscaped yard features cedar hedges and autumn blaze maple trees, along with a fire pit and a brand new firewood shed with extra storage for tools. Additional features include an ICF foundation top to bottom for durability and an underground invisible dog fence. The deck and gazebo are located right off the back door, so entertaining is a breeze! With the east fronting of the property, you can enjoy the sunrises on the front porch and sunsets in the back, offering the best of both worlds. Lots of parking space for boats, trailers, and all your toys. Conveniently 10 minutes to the 401 and 20 minutes to CFB Kingston and Downtown Kingston. This home truly has it all. Don't miss out on this gem! (id:29935)
77 Grove Street
Newburgh, Ontario
Beautiful 2 storey, 2 bedrooms, 1.5 bathrooms c1855 limestone home is located in the historic picturesque village of Newburgh. The yesteryear charm is abundant with gorgeous wide plank wood floors throughout the home & deep set windowsills, wainscoting and wood plank ceiling and a large built in pantry in the kitchen. Included is a beautiful antique Renfrew cookstove that lends an air of elegance and charm. The large main floor bath has a deep clawfoot tub to relax and unwind in. The large oversized lot, with loads of room to expand, has beautiful established perennial gardens & mature trees making it a parklike setting & oasis in the summertime, a two storey garage and several outbuildings. Situated on a quiet dead end street with a partial view of the Napanee River across the street, with a large park only a stones throw way, and with direct access to the Cataraqui trail, Newburgh is a welcoming, tight-knit community; a truly lovely place to call home. Recently added gas fireplace. (id:29935)
60 Lowry Place
Amherstview, Ontario
Brookland Fine Homes adult lifestyle condominium community - Lakeside Gardens. Brookland Fine Homes has designed a stylish and bright two-bedroom condominium garden home layout that provides affordable quality construction and all the modern conveniences today's savvy downsizing set require and expect. Standard features include an open concept shaker-style kitchen with a peninsula Island. The home is also heated by radiant in-floor heat fired by natural gas hot water making it an incredibly inviting and energy-efficient unit. Oversized windows allow for abundant natural light throughout the great room, kitchen and dining nook. Additionally, there are two generous-sized bedrooms, a full bathroom, in-suite storage, laundry room and one parking spot. Simplify your life with low-maintenance exteriors, and make grounds keeping and snow shoveling a thing of the past. (id:29935)
943 Pembridge Crescent
Kingston, Ontario
Located in the established, family friendly Bayridge community, just south of Taylor Kidd drive, near parks and schools, this back split sits on a large lot with a wonderful, fully fenced backyard. The layout offers 3 good sized bedrooms on the second floor plus a handy main floor bedroom . There is a 4 piece bathroom for the 3 upper bedrooms on the 2nd level and a 3 piece bathroom on the main level. The east facing front entry leads directly to the galley style kitchen or turning to the left will showcase a nicely proportioned open living room/ dining room facing that captures the morning sun at the front of the home. In addition to the separate dining area, the kitchen also offers space for a dining table and views of the sunken living room. From the living room, there are patio doors to the protected porch making access to BBQ'ing and a large patio area (gas hookup) very easy. Parking is excellent with an oversized double wide driveway and a single car garage with a high ceilings . A nice feature of the garage is that has access to the back patio via a separate door as well as an inside entry to the home. Laundry is located on the main level for added convenience and the entire footprint of the house provides excellent, dry and accessible storage in the crawl space. This property has been well maintained by it's owner. It is carpet free and smoke free and can offer a quicker closing if helpful. (id:29935)
254 River Street W
Tweed, Ontario
Welcome to your new home in the heart of Tweed, 254 River St. West, where possibilities abound! Minutes walk to Downtown or Tweed Memorial Park on Stoco Lake, this property is a perfect match for handy individuals looking to add to their investment portfolios or for first-time buyers eager to make it their own. This two bedroom, two bathroom home boasts a spacious backyard, adorned with mature trees and is an ideal canvas for your gardening aspirations. The sizable two-door garage is a versatile space that can accommodate your vehicles, a workshop, or provide extra storage for your hobbies and projects. Most recent updates include: Shingles(2019),Insulation(2019), Electrical panel(2023), Landscaping(2023) (id:29935)
1 Jarvis Street, Unit #813
Hamilton, Ontario
Welcome to the Lattice-1 Floor plan corner unit with wrap around Balcony and PARKING!! This Two Bedroom ( 648 sqft interior and 205 sqft balcony) offers an open concept living area with access to the Oversized Balcony. The balcony has great space for an additional entertaining area. Brand new, never lived in, oversized windows offering natural sunlight. Don't miss out on this convenient location just steps to the heart of downtown, the GO Station, City Transit, Restaurants, Shopping, The Hamiltons Farmer Market, The Bayfront and more. This Building also offers an Exercise/Workout Room. One parking space is included (id:29935)
720 Grey Street, Unit #28
Brantford, Ontario
Welcome to "Garden Heights" 720 Grey Street Unit #28. Conveniently located to everyday amenities and quick access to Hwy. 403 for commuters. A modern and functional 3 bedroom and 3 full bathroom end unit freehold townhouse w/ low road fee. Open concept main floor, 9ft ceilings, kitchen w/ centre island ,white cabinets to the ceiling, quartz counters, s/s appliances, separate dining room and living room with patio doors to balcony. Neutral decor and an abundance of natural light. (blinds on all windows included) Upstairs you will find a spacious primary bedroom w/ dlb closets and an ensuite w/ glass shower, a 2nd bedroom , a main 4 piece bath and laundry . First floor features inside entry from garage, a 3 piece bathroom and a 3rd bedroom/den/office w/ a walk out. Close to schools, shopping, bus route. Move in Ready! Just needs You! (id:29935)
638 Lily Mac Boulevard
Windsor, Ontario
BUILT AND READY FOR POSSESSION!! STILL AVAILABLE FOR YOUR COLOR SELECTIONS!! JUST WHAT YOU'VE BEEN WAITING FOR. BRAND NEW SUPER HIGH END LUXURIOUS MODERN STYLISH SEMI-RANCHE UNITS IN A AMAZING SOUTH WINDSOR LOCATION!! STUNNING CURB APPEAL, LRG INVITING FOYER LEADS YOU TO THE OPEN CONCEPT MAIN LVL W/SOARING 12 FOOT CEILINGS. CUSTOM KITCHEN W/MASSIVE ISLAND, QUARTZ COUNTERS A STANDARD. WIDE OPEN CONCEPT LIV RM/DIN RM - SUPER SPACIOUS AND BRIGHT, 2BDRMS & 2 FULL BATHS TOTAL ON MAIN LEVEL. MAIN FLOOR LAUNDRY - LAVISH ENSUITE BATH WITH DOUBLE SINK & GLASS TILED SHOWER & W-IN CLST. LARGE COVERED REAR PORCH WITH AGGREGATE CONCRETE. DOUBLE CAR ATTACHED GARAGE. FINISHED CONCRETE DRIVEWAY, FULLY LANDSCAPED AND ALL APPLIANCES INCLUDED! ONLY THE HIGHEST QUALITY FINISHES THROUGHOUT - YOU WILL BE IMPRESSED! COME VISIT THE MODEL HOME TODAY! PEACE OF MIND W/7 YRS OF NEW HOME WARRANTY W/TARION!! CLOSE TO EVERYTHING! (id:29935)
909 A Concession 2
Amherstburg, Ontario
Better than Brand New Executive style ranch with Car buff or Mechanics dream 4 car attached garage of over 1200 sq ft with heat, hot and cold running water, 60 amp panel, 3 10 ft by 9 ft doors. 3 Bedrooms and 2 1/2 baths walk in pantry great for entertaining Master bedroom with full ensuite and walk in closet. Custom kitchen with hi end built in appliances, motorized custom blinds on rear porch. Too many upgrades to list, all situated on a hard to find almost 1/2 acre lot. (id:29935)
674 Lily Mac Boulevard
Windsor, Ontario
BUILT AND READY FOR POSSESSION!! STILL AVAILABLE FOR YOUR COLOR SELECTIONS!! JUST WHAT YOU'VE BEEN WAITING FOR. BRAND NEW SUPER HIGH END LUXURIOUS MODERN STYLISH SEMI-RANCHE UNITS IN A AMAZING SOUTH WINDSOR LOCATION!! STUNNING CURB APPEAL, LRG INVITING FOYER LEADS YOU TO THE OPEN CONCEPT MAIN LVL W/SOARING 12 FOOT CEILINGS. CUSTOM KITCHEN W/MASSIVE ISLAND, QUARTZ COUNTERS A STANDARD. WIDE OPEN CONCEPT LIV RM/DIN RM - SUPER SPACIOUS AND BRIGHT, 2BDRMS & 2 FULL BATHS TOTAL ON MAIN LEVEL. MAIN FLOOR LAUNDRY - LAVISH ENSUITE BATH WITH DOUBLE SINK & GLASS TILED SHOWER & W-IN CLST. LARGE COVERED REAR PORCH WITH AGGREGATE CONCRETE. DOUBLE CAR ATTACHED GARAGE. FINISHED CONCRETE DRIVEWAY, FULLY LANDSCAPED AND ALL APPLIANCES INCLUDED! ONLY THE HIGHEST QUALITY FINISHES THROUGHOUT - YOU WILL BE IMPRESSED! COME VISIT THE MODEL HOME TODAY! PEACE OF MIND W/7 YRS OF NEW HOME WARRANTY W/TARION!! CLOSE TO EVERYTHING! (id:29935)
674 Lily Mac Boulevard
Windsor, Ontario
BUILT AND READY FOR POSSESSION!! STILL AVAILABLE FOR YOUR COLOR SELECTIONS!! JUST WHAT YOU'VE BEEN WAITING FOR. BRAND NEW SUPER HIGH END LUXURIOUS MODERN STYLISH SEMI-RANCHE UNITS IN A AMAZING SOUTH WINDSOR LOCATION!! STUNNING CURB APPEAL, LRG INVITING FOYER LEADS YOU TO THE OPEN CONCEPT MAIN LVL W/SOARING 12 FOOT CEILINGS. CUSTOM KITCHEN W/MASSIVE ISLAND, QUARTZ COUNTERS A STANDARD. WIDE OPEN CONCEPT LIV RM/DIN RM - SUPER SPACIOUS AND BRIGHT, 2BDRMS & 2 FULL BATHS TOTAL ON MAIN LEVEL. MAIN FLOOR LAUNDRY - LAVISH ENSUITE BATH WITH DOUBLE SINK & GLASS TILED SHOWER & W-IN CLST. LARGE COVERED REAR PORCH WITH AGGREGATE CONCRETE. DOUBLE CAR ATTACHED GARAGE. FINISHED CONCRETE DRIVEWAY, FULLY LANDSCAPED AND ALL APPLIANCES INCLUDED! ONLY THE HIGHEST QUALITY FINISHES THROUGHOUT - YOU WILL BE IMPRESSED! COME VISIT THE MODEL HOME TODAY! PEACE OF MIND W/7 YRS OF NEW HOME WARRANTY W/TARION!! CLOSE TO EVERYTHING! (id:29935)
648 Lily Mac Boulevard
Windsor, Ontario
BUILT AND READY FOR POSSESSION!! STILL AVAILABLE FOR YOUR COLOR SELECTIONS!! JUST WHAT YOU'VE BEEN WAITING FOR. BRAND NEW SUPER HIGH END LUXURIOUS MODERN STYLISH SEMI-RANCHE UNITS IN A AMAZING SOUTH WINDSOR LOCATION!! STUNNING CURB APPEAL, LRG INVITING FOYER LEADS YOU TO THE OPEN CONCEPT MAIN LVL W/SOARING 12 FOOT CEILINGS. CUSTOM KITCHEN W/MASSIVE ISLAND, QUARTZ COUNTERS A STANDARD. WIDE OPEN CONCEPT LIV RM/DIN RM - SUPER SPACIOUS AND BRIGHT, 2BDRMS & 2 FULL BATHS TOTAL ON MAIN LEVEL. MAIN FLOOR LAUNDRY - LAVISH ENSUITE BATH WITH DOUBLE SINK & GLASS TILED SHOWER & W-IN CLST. LARGE COVERED REAR PORCH WITH AGGREGATE CONCRETE. DOUBLE CAR ATTACHED GARAGE. FINISHED CONCRETE DRIVEWAY, FULLY LANDSCAPED AND ALL APPLIANCES INCLUDED! ONLY THE HIGHEST QUALITY FINISHES THROUGHOUT - YOU WILL BE IMPRESSED! COME VISIT THE MODEL HOME TODAY! PEACE OF MIND W/7 YRS OF NEW HOME WARRANTY W/TARION!! CLOSE TO EVERYTHING! (id:29935)
648 Lily Mac Boulevard
Windsor, Ontario
BUILT AND READY FOR POSSESSION!! STILL AVAILABLE FOR YOUR COLOR SELECTIONS!! JUST WHAT YOU'VE BEEN WAITING FOR. BRAND NEW SUPER HIGH END LUXURIOUS MODERN STYLISH SEMI-RANCHE UNITS IN A AMAZING SOUTH WINDSOR LOCATION!! STUNNING CURB APPEAL, LRG INVITING FOYER LEADS YOU TO THE OPEN CONCEPT MAIN LVL W/SOARING 12 FOOT CEILINGS. CUSTOM KITCHEN W/MASSIVE ISLAND, QUARTZ COUNTERS A STANDARD. WIDE OPEN CONCEPT LIV RM/DIN RM - SUPER SPACIOUS AND BRIGHT, 2BDRMS & 2 FULL BATHS TOTAL ON MAIN LEVEL. MAIN FLOOR LAUNDRY - LAVISH ENSUITE BATH WITH DOUBLE SINK & GLASS TILED SHOWER & W-IN CLST. LARGE COVERED REAR PORCH WITH AGGREGATE CONCRETE. DOUBLE CAR ATTACHED GARAGE. FINISHED CONCRETE DRIVEWAY, FULLY LANDSCAPED AND ALL APPLIANCES INCLUDED! ONLY THE HIGHEST QUALITY FINISHES THROUGHOUT - YOU WILL BE IMPRESSED! COME VISIT THE MODEL HOME TODAY! PEACE OF MIND W/7 YRS OF NEW HOME WARRANTY W/TARION!! CLOSE TO EVERYTHING! (id:29935)
5460 Queen Elizabeth
Windsor, Ontario
WELCOME TO 5460 QUEEN ELIZABETH LOCATED IN HEART OF FOUNTAINBLUE AREA, THIS HOME FEATURES 3+1 BEDROOMS, TWO FULL BATHROOMS, WITH FULLY FINISHED BASEMENT WITH BEDROOM/FAMILYROOM, SOME UPDATED CONCREAT AROUND SWIMING POOL & SUNROOM (2022).SUNROOM LEAD TO INGROUND SWIMING POOL, BOLLER MOTOR UPDATED IN (2023). THIS HOUSE IS VERY CLOSE TO SCHOOL, SHOPPING CENTRE, PARKS AND EASY ACCESS TO HIGHWAY, ALSO HAS EASY ACESS TO TRANSIT WINDSOR SERVICE ( CITY BUS ROUTE ) AND MANYMORE. THIS HOUSE IS PERFECT FOR INVESTOR OR FIRST-TIME HOME BUYER. (id:29935)
108 Maple Lane
Essex, Ontario
WELCOME TO 108 MAPLE LANE: YOUR DREAM HOME OR COTTAGE! THIS BEAUTIFUL HOME SITS ON A DOUBLE LOT, HAS A SWIMMING POOL, DEEDED BEACH ACCESS LESS THAN A 30 SECOND WALK AWAY, AND MANY OTHER OUTDOOR AMENITIES! THIS FULLY RENOVATED BUNGALOW FEATURES 2 BEDS AND 1 BATH, CUSTOM KITCHEN WITH STONE COUNTERTOPS WITH A WATERFALL FINISH, NEW BATHROOM WITH HEATED FLOORING, AND HIGH QUALITY FINISHES THROUGHOUT! SPACIOUS FRONT AND BACK YARDS AS WELL AS PLENTY OF OUTDOOR STORAGE! THIS HOME IS SURE TO PLEASE AND IS PRICED TO SELL! (id:29935)
1131 Fairview Boulevard
Windsor, Ontario
FULLY RENOVATED IN THE LAST 5 YEARS 1 1/2 STOREY IN THE HEARTH OF RIVERSIDE. MAIN FLOOR FAMILY ROOM OVERLOOKING AN OPEN CONCEPT NEW KITCHEN WITH ISLAND & NEWER STAINLESS-STEEL APPLIANCES (2019) .TWO GOOD SIZE BEDROOMS & UPDATED BATH ON MAIN FLOOR. LARGE PRIMARY BEDROOM UPSTAIRS WITH WALK-IN CLOSET & BEAUTIFUL BRAND NEW 3PC ENSUITE BATHROOM WITH A HUGE TILED SHOWER. PARTIALLY FINISHED BASEMENT WITH LIVING AREA, LAUNDRY WITH WASHER AND DRYER (2020), STORAGE ROOM & A RELAXING SAUNA, NEW AS OF (2020) . WATERPROOFING (2019), NEW BACKWATER VALVE INSTALLED (2019). AC & FURNACE 2020. ROOF 2024. BEAUTIFULLY LANDSCAPED BACKYARD W/INGROUND POOL (2019) & HEATER(2020). ASK ABOUT THE FULL LIST OF UPDATES. BOOK A SHOWING TODAY TO SEE THIS BEAUTIFUL HOME IN PERSON! (id:29935)
592 Lily Mac Boulevard
Windsor, Ontario
BUILT AND READY FOR POSSESSION!! STILL AVAILABLE FOR YOUR COLOR SELECTIONS!! JUST WHAT YOU'VE BEEN WAITING FOR. BRAND NEW SUPER HIGH END LUXURIOUS MODERN STYLISH SEMI-RANCHE UNITS IN A AMAZING SOUTH WINDSOR LOCATION!! STUNNING CURB APPEAL, LRG INVITING FOYER LEADS YOU TO THE OPEN CONCEPT MAIN LVL W/SOARING 12 FOOT CEILINGS. CUSTOM KITCHEN W/MASSIVE ISLAND, QUARTZ COUNTERS A STANDARD. WIDE OPEN CONCEPT LIV RM/DIN RM - SUPER SPACIOUS AND BRIGHT, 2BDRMS & 2 FULL BATHS TOTAL ON MAIN LEVEL. MAIN FLOOR LAUNDRY - LAVISH ENSUITE BATH WITH DOUBLE SINK & GLASS TILED SHOWER & W-IN CLST. LARGE COVERED REAR PORCH WITH AGGREGATE CONCRETE. DOUBLE CAR ATTACHED GARAGE. FINISHED CONCRETE DRIVEWAY, FULLY LANDSCAPED AND ALL APPLIANCES INCLUDED! ONLY THE HIGHEST QUALITY FINISHES THROUGHOUT - YOU WILL BE IMPRESSED! COME VISIT THE MODEL HOME TODAY! PEACE OF MIND W/7 YRS OF NEW HOME WARRANTY W/TARION!! CLOSE TO EVERYTHING! (id:29935)
592 Lily Mac Boulevard
Windsor, Ontario
BUILT AND READY FOR POSSESSION!! STILL AVAILABLE FOR YOUR COLOR SELECTIONS!! JUST WHAT YOU'VE BEEN WAITING FOR. BRAND NEW SUPER HIGH END LUXURIOUS MODERN STYLISH SEMI-RANCHE UNITS IN A AMAZING SOUTH WINDSOR LOCATION!! STUNNING CURB APPEAL, LRG INVITING FOYER LEADS YOU TO THE OPEN CONCEPT MAIN LVL W/SOARING 12 FOOT CEILINGS. CUSTOM KITCHEN W/MASSIVE ISLAND, QUARTZ COUNTERS A STANDARD. WIDE OPEN CONCEPT LIV RM/DIN RM - SUPER SPACIOUS AND BRIGHT, 2BDRMS & 2 FULL BATHS TOTAL ON MAIN LEVEL. MAIN FLOOR LAUNDRY - LAVISH ENSUITE BATH WITH DOUBLE SINK & GLASS TILED SHOWER & W-IN CLST. LARGE COVERED REAR PORCH WITH AGGREGATE CONCRETE. DOUBLE CAR ATTACHED GARAGE. FINISHED CONCRETE DRIVEWAY, FULLY LANDSCAPED AND ALL APPLIANCES INCLUDED! ONLY THE HIGHEST QUALITY FINISHES THROUGHOUT - YOU WILL BE IMPRESSED! COME VISIT THE MODEL HOME TODAY! PEACE OF MIND W/7 YRS OF NEW HOME WARRANTY W/TARION!! CLOSE TO EVERYTHING! (id:29935)
572 Hughes Street
Dresden, Ontario
Dresden's finest!!! This 3 bedroom, 1 & a half bath is nestled in the quietest area of Dresden. This solid home from the 1890's is a well maintained brick home boasting a large eat-in kitchen, hardwood floors, main floor bedroom, Den and a 2 pc Bath. You can't miss the open concept living room overlooking the games room, it's just spectacular. Two upper bedrooms and a generous 4 pc bath rounds out bedroom areas, all with lots of closet space for your growing family. The full basement is clean and dry with a Rec Room, Laundry and endless storage. It even has a back yard entrance gaining useful access for your summertime activities. Add in the double width lot & lack of back yard neighbors, the 2 car garage, a classic covered front porch plus the raised deck overlooking the massive yard providing a number of areas to enjoy your new home in all seasons. Pictures do not do this home justice, check it out for yourself. For additional information, please contact the Listing Agent. (id:29935)
19270 Lakeside Drive
Lakeshore, Ontario
Welcome to Lighthouse Cove!. Whether you're seeking a year-round home, cottage, or rental property, this charming 2-bedroom home is ideal. Situated on the Lighthouse Canal and across from the Lighthouse Cove Conservation Area, this home offers convenient access to Lake St. Clair for boating, fishing, or sailing. Enjoy picturesque views of Lake St. Clair just across the road. Inside, you'll find a spacious living room with ample room for guests, a formal dining room or sunroom, providing additional options for relaxation, a lovely kitchen with granite counters, and bathroom featuring Cambria Quartz counters. Step onto the gorgeous deck high above the canal, offering stunning views of the Lighthouse and the mouth of the Thames River. With no grass to cut, you'll have plenty of time to unwind and enjoy this little piece of paradise. Stroll to the Thames River Yacht Club and Waterfront Marina, or conveniently park your boat behind your home on one of two covered docks (id:29935)
210 Okema Trail
Emma Lake, Saskatchewan
Welcome to 210 Okema Trail, a stunning custom-built resort property built in 2015 is unlike any other property at Emma Lake or throughout Saskatchewan. This remote location is situated on the third lake with only 32 homes on this beach. With 150 feet of Pristine lake/beach frontage & sandy beach bottom, this home occupies two lots for an unparalleled lakeside experience. Spanning 3737 sqft across two storeys this home is perfect for large families who love to entertain as it sleeps 17 plus comfortably. The main residence features 4 bedrooms + home study with a charming Juliette balcony, along with 4 baths. Upon entry, the grand foyer is impressive with a double-sided gas fireplace & soaring ceilings that seamlessly transition into the great room offering panoramic lake views. The gourmet kitchen is a culinary delight, equipped with coffered ceilings, top-of-the-line Miele appliances, integrated fridge/freezer, wine fridge, dual dishwashers, steam/convection ovens, Wolf 6-burner gas cooktop, & spacious walk-through butler's pantry. The master bedroom retreat boasts a cozy fireplace, elegant ensuite with soaker tub/steam shower, & private staircase leads to the 2nd floor/personal retreat. Additional 2 bedrooms & shared full bathroom provide comfort & convenience for guests. Main floor laundry room, spacious mudroom, & massive 1275 sqft heated attached garage with a bonus room above offering a private retreat that sleeps 6 guests comfortably & has its own bathroom, family/recreation area. The home is equipped with high-end features such as 4 fireplaces, Control 4 home automation, Redl cabinetry, quartz countertops & engineered hardwood flooring, ensuring luxury & comfort throughout. Outside, a guest home with 400 sqft with its own bath/living/sleeping quarters + single attached heated garage. Additional 3 car detached garage for the toys, professionally landscaped yards, massive driveway for all your guests to park. Come experience The Hamptons at its finest! (id:29935)
206 55 Alexander Street
Vancouver, British Columbia
Experience the epitome of urban living in this exquisite 2BR, 2BA condo nestled in the heart of Gastown, Vancouver. Boasting unparalleled city, mountain, and water views, this gem invites you into a world of sophistication and comfort. The open-concept living room and chefs kitchen with 6 range gas burner offer the perfect setting for entertaining or simply enjoying a quiet evening by the cozy fireplace. Both bedrooms are spacious, ensuring personal retreats for rest and rejuvenation. Situated within walking distance of Gastown's vibrant lifestyle, you're never far from boutique shops, gourmet eateries, and lively entertainment options. This condo is a rare find, offering the best of modern living in a location that's second to none. Don't miss your chance to call this remarkable space home! Set up your private viewing today. (id:29935)
Th 106 3490 Marine Way
Vancouver, British Columbia
Located in the highly desired River District in Vancouver, this townhome is what you are looking for. A great place for families with 3 levels of living, and a total 1,400 + sqft. Townhome has 2 bedrooms, 1 Den, 3 bathrooms, and a flex room, tons of storage and large patio. Primary bedroom has a great walk-in closet. Strata complex has stunning amenities with a club house, fitness centre, courts, pool and hottub, multiple private party rooms, air conditioning/heat, gas, caretaker all included! River District has grocery stores, banks, fitness centres and so many great restaurants nearby and is only getting better. (id:29935)
2379 Constantine Place
West Vancouver, British Columbia
Experience the essence of Tuscany within this meticulously crafted residence nestled in the esteemed "Whitby Estates" by Formwerks Architectural. Spanning approximately 6500 sqft across 3 levels, this home offers exquisite finishes and breathtaking views. The luminous formal living and dining rooms are adorned with majestic pillars, lavishly detailed crown moldings, and floor-to-ceiling windows. The gourmet kitchen boasts top-of-the-line appliances, an expansive island anchoring the spacious family room, a dining area, and a formal den. Ascending upstairs, a landing with a relaxed sitting area leads to 4 luxury bedrooms, including a master suite with a walk-in closet and private deck. The lower floor presents a versatile space for recreation, featuring a billiards/guest room, a large storage room, a 3-car garage, an elevator, and more. This truly sensational residence captures the essence of luxury living in an unparalleled setting. (id:29935)
139 Carmel Close Ne
Calgary, Alberta
Well kept 4-level split with total 4 bedroom 2 full and 2 half bath comes in Monterey Park. Main Floor Has Family room, Kitchen with Granite countertops and dinning Area. Upper floor offers Master bedroom with 2-pc Bath, Other 2 good size bedroom and 4-pc common bath. 3rd level is walkout with huge family room with gas fireplace and 2-pc bath. Fully finished basement with one Bedroom and full Bath. close to school, public transportation and other amenities. Shows very well, Click on 3D virtual tour, Don't miss this home, book a showing today! (id:29935)
617 Lansdowne Avenue
Woodstock, Ontario
Spacious and bright executive condo on a quiet crescent and bordering Pittock Lake and its conservation parklands and trails..well maintained complex with heated swimming pool and tennis courts...main floor has a large entrance foyer, living-dining room with gas fireplace and garden door to private deck (composite) just right for large family gatherings and a nice bright large eat-in kitchen with skylight, plenty of cabinets, quartz counter tops and ledger stone backsplash (appliances are included)..upstairs there is a large primary bedroom (hardwood flooring) with its own gas fireplace and direct access to an outside balcony a large walk-in closet and a 5pc ensuite, plus two other large bedrooms with plenty of closets and another 4pc washroom...the fully finished basement has a family room featuring cork flooring, wainscotting and French doors which divides it from a home office...lots of quality ceramics and hardwood flooring throughout the home...most windows were replaced 4-5 years ago...all appliances are included..condo fees include Rogers Fibe TV and Internet. CHECK US OUT ATlakeviewestates.ca (id:29935)
647 Devonshire Avenue Avenue
Woodstock, Ontario
Welcome to your dream home located at 647 Devonshire Ave, nestled on a remarkable deep lot, boasting quality craftsmanship and high-end finishes throughout. This new home, meticulously crafted by Losee Homes, offers an exceptional living experience in a prime location. As you step inside, you're greeted by a large family size dining room that is complimented by a custom gourmet kitchen adorned with luxurious quartz countertops, a massive waterfall kitchen island, and a convenient walk-through butler's pantry, perfect for culinary enthusiasts and entertaining alike. The open-concept family room features soaring ceilings, anchored by a stunning 62 linear gas fireplace and a 60 TV seamlessly integrated into custom-built cabinetry. Step outside through the main floor's walkout onto the gorgeous stamped concrete covered deck, complete with pot lights, hydro for a future hot tub, and a gas line for effortless BBQing, creating the ideal outdoor retreat. Ascending to the second floor, you'll discover a haven of luxury, highlighted by a spacious primary bedroom oasis boasting a massive covered patio equipped with pot lights, two natural gas lines, hot and cold running water, and drainage, providing the perfect canvas for an outdoor kitchen and serene relaxation. The bright lower level apartment features 9-foot ceilings, in-floor heating, a large kitchen with quartz counters, a second laundry room, a generous bedroom, and an office/den, offering versatile living arrangements. Ideal for multi-generational living, this space boasts a separate lock-out entrance, providing privacy and convenience. Completing this home is an insulated double car garage with in-floor water heating and 200 AMP service, perfectly poised for future electric car charging capabilities, exemplifying the thoughtful design and attention to detail present throughout. Don't miss the opportunity to call this exquisite custom home yours and experience unparalleled luxury living in a coveted location! (id:29935)
232 Boyd Boulevard
Thamesford, Ontario
Welcome to 232 Boyd Blvd in Thamesford! This charming village offers an array of amenities, including gas stations, restaurants, Tim Horton's, a public library, banking facilities, a pharmacy, and a recreation centre with an arena and skate park. Conveniently situated near London's East end and close to Ingersoll, Woodstock, and Stratford, this beautiful ranch-style home boasts 1681 sq ft on one floor, plus a finished basement. Nestled on a generous lot with 72 feet of frontage in a mature, sought-after neighborhood, this property features a spacious interlock brick driveway with parking for 5 vehicles and a 2-car garage. The stairs from the garage to the basement present an opportunity for a workshop or potential in-law suite. The grand entrance, adorned with a stone arch, leads to a welcoming foyer and open great room with 11' ceilings, while the main floor boasts 9' ceilings throughout. The dining room/office space offers versatility and could easily be converted into an additional bedroom if needed. The kitchen is a chef's dream, boasting ample granite counter space and a convenient walk-in pantry with 2 year old appliances included. Retreat to the primary bedroom, complete with two walk-in closets and a luxurious ensuite. The finished basement is perfect for entertaining, with two additional bedrooms, a 3-piece bathroom, and a spacious rec room featuring a second gas fireplace. There's also ample space for a games area or home gym. This home truly offers the full package, combining comfort, convenience, and style in a desirable location. Don't miss your chance to make it yours! (id:29935)
539 Oxbow Crescent
Collingwood, Ontario
Beautifully renovated bright end unit in tranquil Cranberry Resort, a peaceful and picturesque community. The open concept design provides a spacious and airy living space, making it ideal for entertaining family and friends. The kitchen has been completely updated and features stainless steel appliances, modern cupboards, and granite countertops. The open-concept living room is not only spacious but also cozy, with a wood-burning fireplace that adds warmth and ambiance. The numerous windows allow natural light to flood the room. The back patio is nestled in a mature, landscaped yard, providing a perfect setting for outdoor relaxation and gatherings. The main floor includes a generous laundry room combined storage room that can accommodate all of your sports equipment. With four well-proportioned bedrooms and two bathrooms, there's ample space for family and guests, ensuring everyone has a comfortable and private space. This area is renowned for its many recreational activities, walking and biking trails, golfing, skiing, boating, and year-round outdoor fun. This home offers a perfect blend of comfort, style, and convenience, making it an ideal place to call home for anyone seeking a balance between relaxation and recreational activities. (id:29935)
3514 Penetanguishene Road
Oro-Medonte, Ontario
This well-maintained bungalow offers a blend of comfort and style nestled on close to an acre of land with no development behind. The home features an inviting eat-in kitchen and a separate dining area that opens onto a deck overlooking the beautifully landscaped yard. The expansive primary bedroom boasts hardwood floors, a 3-piece ensuite complete with laundry facilities, His & Hers closets, and access to an oversized deck, offering a tranquil escape. The fully finished basement includes a bedroom with a gas fireplace, a 3-piece bathroom, a den, ample storage, and a comfortable recreation room, perfect for relaxation or hosting guests. The walkout adds convenience and versatility, ideal for accommodating guests or potentially creating an in-law suite. Additional highlights include a sturdy metal roof and a natural gas hookup for BBQs. Don't miss out on the chance to experience the blend of modern comforts and timeless allure in this desirable Oro location, just minutes away from skiing, Barrie, Orillia, and Hwy 400 for easy commuting. (id:29935)
20 4th Avenue
Long Point, Ontario
This fully renovated cottage in LongPoint located at 20 4th Ave is the perfect vacation home. Its neat and tidy appearance will make you feel welcome as soon as you arrive you enter the cottage on the brand new deck. The cottage's proximity to the beach and channel are ideal. You can easily spend your days lounging on the sandy shores or taking a refreshing dip in the water. The interior is beautifully updated with 200 AMP Service ,new plumbing, Mini Split for heating and air conditioning with modern finishes. The open layout creates a spacious feel , allowing for comfortable socialization and relaxation. Overall, this cottage on is a fantastic choice , book your viewing today , make your offer and stay ! (id:29935)
48 Bee Street
St. Williams, Ontario
Amazing opportunity to live in the lakeside community of Booth's Harbour. Solid well-structured brick home with lots of potential for various renovations, improvements, and in-law suite segmentation. Large picture windows provide partial water views and large front and rear decks provide lots of space for outdoor living. Spacious open concept kitchen, dining/living room setup with the opportunity for a cozy woodstove if desired. Lots of opportunity to set up the home for your needs with 3 washrooms (one with a jacuzzi), 3 bedrooms, 2 mudrooms, and an office on the main floor. Large basement with a big rec room, 2nd kitchen, three additional rooms, washroom, workbench area, and lots of storage space. Attached garage with overhead storage space as well. Backyard has a large deck that looks out over a variety of fruit trees in the yard (plum, apple, cherry, pear trees and a grape vines) with a view that overlooks a field/countryside. Two sheds in the backyard, the larger one is partially insulated and has electricity, oversized door perfectly allows for yard storage and/or as a work area. With its central location on the north shore of Long Point Bay, this home is close to marinas, beaches, golf courses, boating opportunities, wineries, microbreweries, ice fishing and all that the Turkey Point and Long Point area has to offer. Book your showing today! (id:29935)
4313 20 Side Road
Bradford West Gwillimbury, Ontario
Welcome to your dream retreat! Nestled on approximately 7 acres of lush greenery and beautiful landscaping, this custom-built home is an entertainer's paradise. Boasting a separate shop for all your hobbies and projects, this property offers the perfect blend of functionality and leisure. Step outside onto the expansive composite 2-tiered deck, where you can host gatherings or simply unwind amidst the serene surroundings. Conveniently located near all amenities, yet secluded enough to enjoy peace and privacy. Inside, exquisite custom moulding and gleaming hardwood floors grace every corner, adding a touch of elegance to the spacious interior. Each bedroom features charming Juliette balconies, inviting you to enjoy the fresh air and tranquil views. Don't miss the opportunity to make this stunning oasis your forever home! Lot Size - 1642.8ft. x 59.1ft. x 82.98ft. x 333.49ft. x1250.16ft. x 9.7ft. x 460.93ft. (id:29935)
5b Maple Place
Lanigan, Saskatchewan
Located on a quiet cul de sac in the busy Town of Lanigan, this 1695 square foot, 3 bedroom, two bath home could be yours! Exterior updates include vinyl siding, doors and windows which were done at the time of the addition. Hardwood flooring through out the main floor, gas fireplace in the spacious living room. Open galley style kitchen/dining room which overlooks the covered deck and mature back yard. Work area for sewing or office, 3 piece bath/laundry off the back entrance complete the main floor. Upstairs has three bedrooms, Master and two additional, one of which has garden doors leading to a balcony. Large Master suite has a corner soaker tub. Main bath has large walk in shower (plumbing for tub is still in place). Basement is partially finished with den, utility, workshop/summer kitchen area. Single detached garage with attached insulated/heated workshop is accessed via the back alley. This affordable home must be seen to be appreciated! (id:29935)
4566 Sixth Avenue
Niagara Falls, Ontario
Style meets Practicalityt! This charming family home offers convenience near amenities like restaurants, shops, and parks. Inside, enjoy the open concept design, pot-light living room, and a renovated modern kitchen with quartz counters - Chic & Sleek . The main level features two bedrooms, an enclosed porch, and a renovated four-piece bathroom, Brand new bathroom in basement. Upstairs, you find a versatile third bedroom that can be made into a master bedroom or a teen hide away. Outside boasts a large rear yard, garden shed, new large gazebo, new concreate patio and parking for two cars. Updates include plumbing, wiring, a 2020 roof, flooring, doors, and trim, brand new insulation in basement. Quick possession available for a hassle-free move-in! (id:29935)
Rm Brokenshell Property
Brokenshell Rm No. 68, Saskatchewan
Welcome to this 166.48 acre meticulously kept property just north of Radville on highway 28, and just a 20 minute drive to Weyburn! This home envelopes character paired with modern charm, with some original hardwood, beautiful wood banister, kitchen with plenty of cabinet space and gorgeous countertops, and bright living spaces in addition to 4 bedrooms to accomodate a growing family. Much of the heavy lifting has been done with PVC windows, metal roof, newer furnce, water heater and central air coditioning, some pex plumbing, concrete in basement, and sealed exterior foundation. The yard holds a lot of promise with a huge garden area, composite deck on the west side, in addition to a deck on the south side and plenty of room for the kids to run and play. The outbuildings are in excellent condition and include a fully insulated heated workshop, two quonsets with cement floors, greenhouse and a shed that could be a garage if the new owner wishes. There are also 2 RV plugs near the grain bins. The land is currently seeded to hay, with the possibility of revenue income. This property is truly a must see, contact for your viewing today! (id:29935)
Eagles Nest Youth Ranch
Corman Park Rm No. 344, Saskatchewan
Experience country living at its finest with this sprawling 148-acre estate near Martensville. Perfect for horse enthusiasts, the acreage boasts fenced and cross-fenced pastures with pens for animals along with watering bowls for their comfort. Take advantage of the outdoor riding arena or retreat to the indoor arena for year-round training sessions. The stable barn features approximately 16 stalls, office space, bathrooms, and an animal treatment center and a living quarters ensuring all of your equine needs are met. Additionally, the property offers two classrooms and ample storage space for equipment and supplies. Enjoy the convenience of Saskatoon water, enhancing the quality of life on the ranch. The residence itself is a haven, featuring four bedrooms, four bathrooms, and a sunroom with a relaxing hot tub. The converted garage provides a spacious bonus area, perfect for gatherings or additional living space. Whether you're seeking a serene country retreat or envisioning a thriving horse boarding and training facility, this acreage offers endless possibilities. Don't miss your chance to make this dream property yours. (id:29935)
125 Haun Road
Crystal Beach, Ontario
A Wealth of Space! This charming raised bungalow is conveniently situated just a short stroll from the sunny shores of Lake Erie, making it an ideal retreat for a large family seeking the beach lifestyle. Boasting 4 bedrooms and 2 baths, this expansive 2100+ sq ft home provides ample space for relaxation. The main floor showcases an open concept layout with a spacious great room, a cozy stone woodburning fireplace, and a kitchen that overlooks the sizable dining area. Two generously sized and luminous bedrooms with plentiful closet space, along with a 4 pc bath, round out the main level. The home's inviting wooden accents create a cozy cottage feel throughout. The fully finished lower level features a roomy rec room with a second stone woodburning fireplace, 2 additional bedrooms, large windows that flood the space with natural light, and another 4 pc bath. Outside, a substantial garage with a loft provides ample storage space for all your belongings and a workshop area. The low-maintenance grounds ensure you have more time to relish life by the lake. A brief drive takes you to downtown Ridgeway, Fort Erie, Hwy 3 access, schools, and parks. Just grab your bags and sandals, and you're all set to move in! (id:29935)
661 Clarence Street
Port Colborne, Ontario
GORGEOUS, EXECUTIVE WATERFRONT BUNGALOW! Combining elegance, quality craftsmanship and high-end finishes, this spacious custom raised bungalow truly needs to be experienced in person. Enter the vaulted foyer and your eye is met with expansive water views, multiple skylights and ample natural light throughout. Generous chefs kitchen, ample island 9+ seating, luxury appliances and separate formal dining room. Overlooking the water and gardens is an incredible screened & glass 4-season sunroom with gas fireplace with plenty of room for entertaining. Massive master suite with large ensuite bathroom (heated floors), walk-in closet, private deck and 2 person jetted tub overlooking your peaceful water views. Custom automatic blinds, plush carpeting and thick crown moulding make this master suite one you will never want to leave! Lower level boasts possible waterfront inlaw suite with 3 spacious bedrooms, 4 pc bathroom (heated floor), kitchenette, living room with gas fireplace and full walk-out to your stunning, private backyard oasis. Built in BBQ centre with granite counter top, relaxing pond and large 6 person hot tub complete this backyard, making it an ideal choice to entertain family and friends. Rarely found quality on a waterfront that cannot be beat! Come book your showing today! (id:29935)
3 Nova Court
Oromocto, New Brunswick
3 Nova Court is a charming two-story home in Oromocto West, offering a serene, family-friendly environment. Step through the front door to a spacious foyer that leads to a flexible den/office area on the left. To the right is the bright and welcoming living room. It features hardwood flooring and elegant wainscotting and flows into the adjacent dining room. The family dining area boasts patio doors to the back deck. The kitchen has crisp white cabinetry, a functional center island with new countertop, and a pantry to keep your kitchen organized and clutter-free. The hall, kitchen, and dining area have new flooring and the main level has fresh paint. Continuing through the main level, you'll find access to the attached garage and a convenient half bath with a separate laundry room. Up the remodeled staircase, the upper level of the home offers three generously sized bedrooms and a large family bathroom. The primary suite is a true retreat, featuring two walk-in closets, and a luxurious ensuite with jacuzzi, providing the perfect sanctuary to unwind after a long day. The lower level of the home is a versatile space, offering an additional bedroom, gym area, bathroom, and family room with new flooring and paint that provides endless possibilities for family time or guest retreat. Outside, the spacious backyard is ideal for outdoor play, has a gazebo and is treed for privacy. The proximity to École Arc-En-Ciel, the trail system, parks, and splash pad make for a perfect location. (id:29935)
27 Aiden Street
Fredericton, New Brunswick
Introducing 27 Aiden Street, a beautiful new home with 1935 finished square feet! Featuring 5 generously sized bedrooms and 3 full bathrooms, this home ensures abundant space for the entire family. The open-concept layout seamlessly connects the living, dining, and kitchen areas, creating an inviting ambiance ideal for hosting guests or cherishing memorable moments with loved ones. Journeying down the hall, you'll find two bedrooms, a family bath, plus the large primary suitea spacious sanctuary complete with a full ensuite. Bathed in natural light, the large rooms exude an airy atmosphere throughout. Elegantly adorned with ceramic and luxury vinyl plank flooring, this home possesses lovely finishes. The lower level offers additional versatility with 2 bedrooms, a full bath, and a sizable family room, presenting endless options for relaxation or recreation. Ample utility and storage space ensure an organized and clutter-free living experience. Don't let this opportunity slip awayseize the chance to make this remarkable home your very own. Come and discover the beauty and comfort that await you at 27 Aiden Street. PID and PAN to be assigned on closing. (id:29935)
13165 Lakeshore Road
Wainfleet, Ontario
Ahhh...the view! Enjoy lake living year round when you own this adorable year round home a short stroll from family friendly Long Beach Golf Course! Wander through the glass doors to the wrap around deck to enjoy evening sunsets or cozy up in front of your gas fireplace with a good book. You will love your morning coffee in the bright dining room where you are surrounded by glass after you wake up to the sound of the lapping water and catch your first view from your bed. Open concept living area encourages large family gatherings. Need more room...The original garage has been converted to a family room and 3rd bedroom-this would make an ideal in-law suite. Forced air gas heat, central air, steel break wall and beautiful 77.89 frontage gives you the space you need. A short drive to beautiful Port Colborne with all of its amenities including unique boutiques, amazing eateries and a world class marina. (id:29935)
39 Green Drive
Amherstview, Ontario
Surprisingly spacious, Amherstview bungalow with Large Bright expanded living room, galley kitchen with granite counter tops & lots of storage space, dining area with 5' sliding patio door to 16' x 16' Deck. 3 main floor bedrooms, a 4 piece updated main bath. Step down to the rear door leading to the enclosed rear screened in porch. Down a few more steps to the lower level with many possible options. Lower level features a 3 piece bath, rec room & wet bar area plus a Den & Utility/Laundry room. The rear yard features a large workshop/shed & mature trees affording you privacy and room to roam. Great value within a short stroll to parks & Lake Ontario. Come check it out! (id:29935)
335 Thorne Drive
Strathroy, Ontario
LOT 43 THORNE TO BE BUILT! Build the home of your dreams with Wes Baker & Sons Construction. This print is still customizable and ready to fit you or your clients needs. Price may vary depending on the print you choose and square footage of the finished area. *Note* The picture of the house is for visualization. The look will depend on your choices. If you are looking for quality, that is all you will find in a Wes Baker Construction home! Located in Strathroy's north end with easy access to the 402. Mechanically you will have a 200amp panel, high efficiency furnace, central air, and garage door openers. This home is ready to be built so jump on it now and create a house to fit your needs!! (id:29935)
9113 County 6 Road
North Augusta, Ontario
Daydreaming about having your own hobby farm? Look no further. This charming property & Farmhouse, surrounded by cedar post fencing, is located 15 minutes North of Brockville & will delight you from the moment you make your way up the maple tree lined driveway. You will immediately feel at home as you are greeted by a 3 season sun porch and then head on inside the home to a classic center hall plan separating a large country kitchen & dining area & sizeable living room with hardwood floors. At the back of the home you will find a large family room featuring a side door to the yard. The main floor also includes a powder room and pantry area. Upstairs you will find 3 bedrooms with hardwood floors(one currently being used as a sewing room), & a 3 piece bath. Head down to the basement level to find 2 flex rooms, the laundry area and door to a hidden workshop that has an exit to the yard. Bring your critters- horses, sheep, goats, chickens or llamas. There are several pastures & out buildings including a log barn, hen house, machine shed & insulated 84ft x 20ft barn with 4 horse stalls and lots of storage for your tractors and toys. One family has lovingly and meticulously maintained this property for over 40 years. Your opportunity to start making new memories is now. (id:29935)

