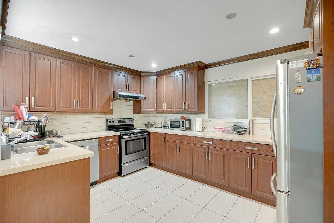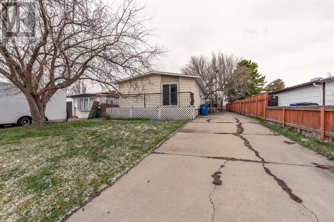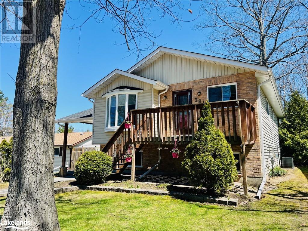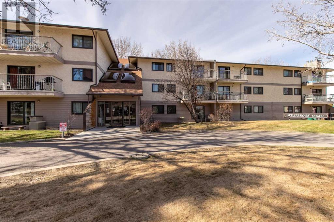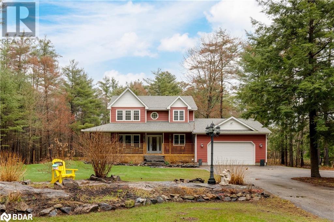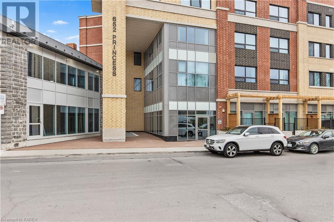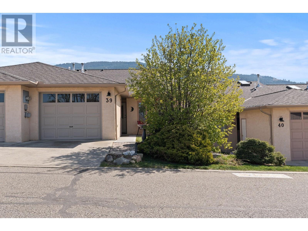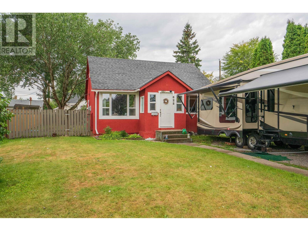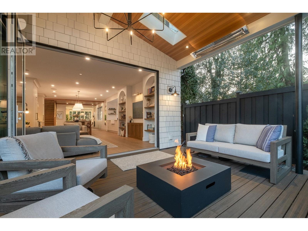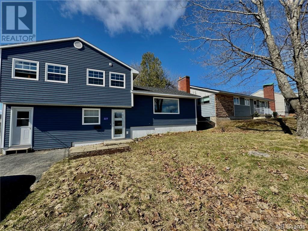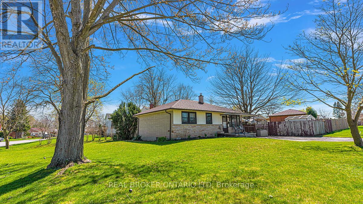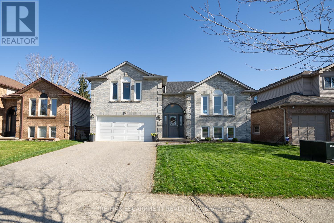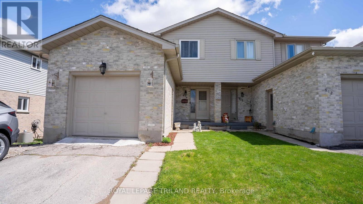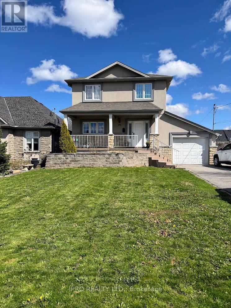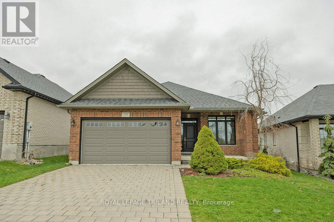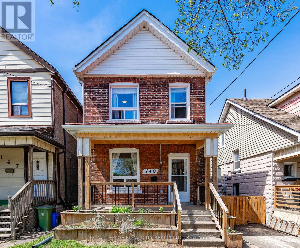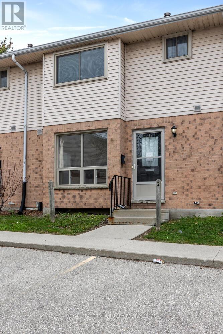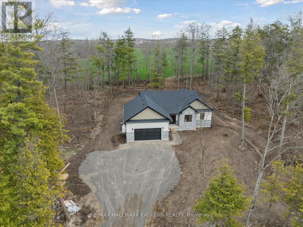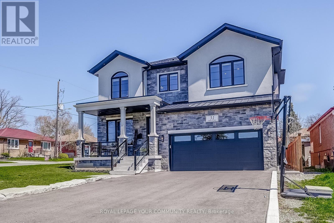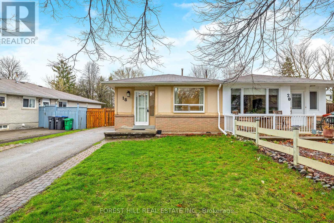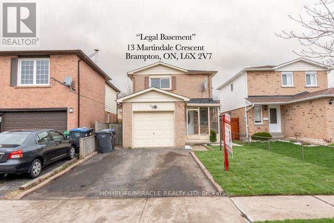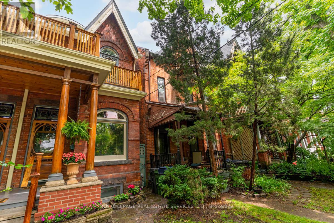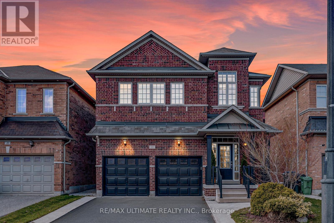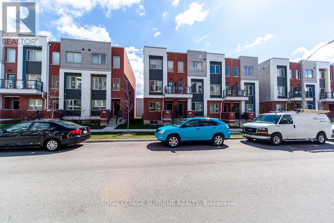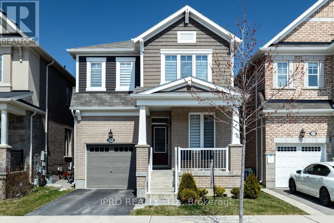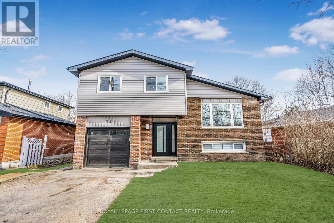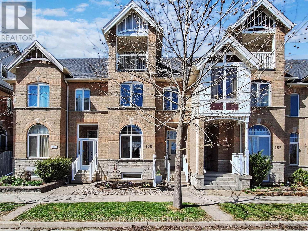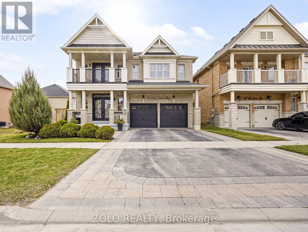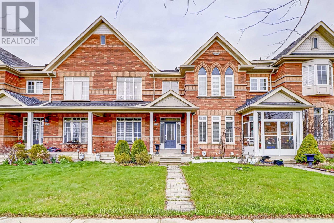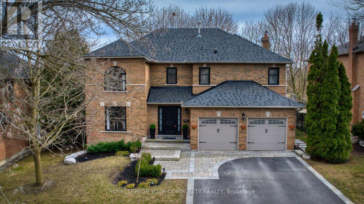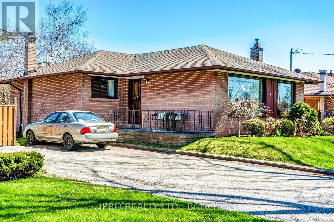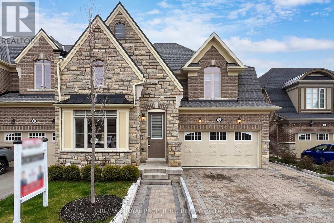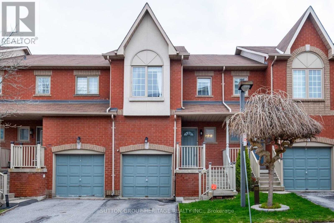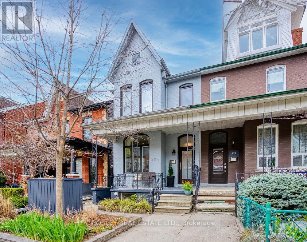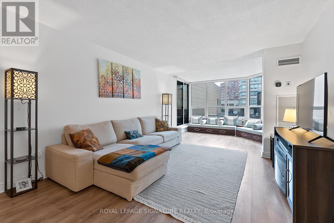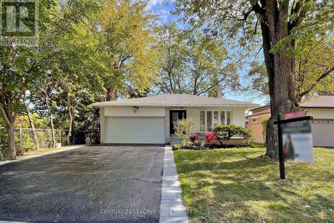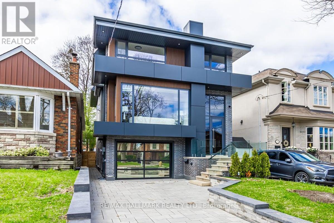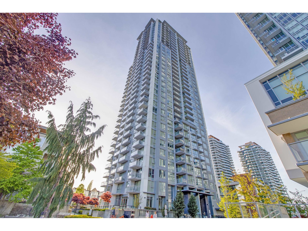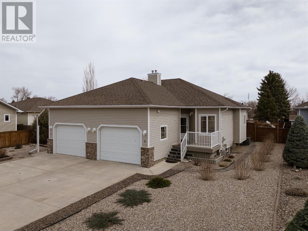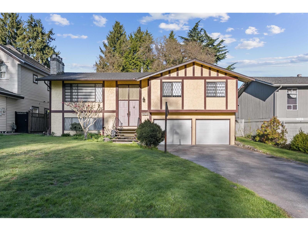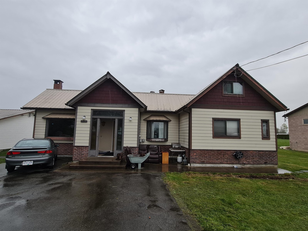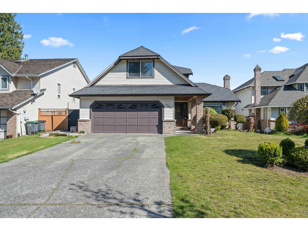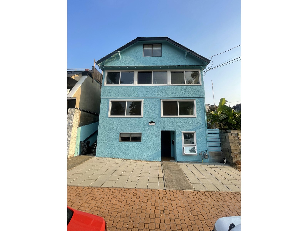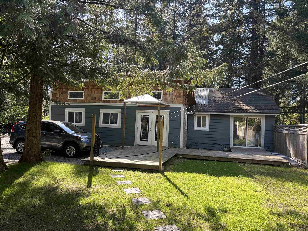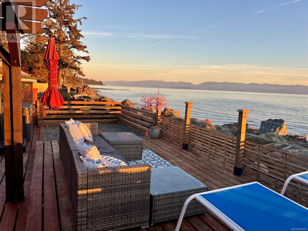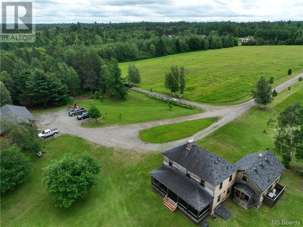7910 126a Street
Surrey, British Columbia
LOCATION ! LOCATION ! Beautiful West Newton home in the most desired area of Surrey. Total 4 bedroom & 4 Washroom. One Bedroom ground level Basement suite mortgage helper. Renovated in 2020 with new laminate flooring, new carpet & new tiles, New Kitchen Cabinets, Granite countertops & Stainless steel appliances. One-year-old roof, New hot water Tank, new double glazed windows, New blinds, New fireplace, New driveway. Open House Saturday and Sunday-27 & 28 April -2-4 PM. Offer's on Tuesday at 3 PM. (id:29935)
123 Dalhousie Court W
Lethbridge, Alberta
Here's a well located, affordable home that is turn-key! This bungalow in Varsity Village is tucked away close to Nicholas Sheran and the University of Lethbridge. It boasts tons of new features, including windows, paint, flooring, lighting and more! There's 3 bedrooms, 2 bathrooms, living room with gas fireplace, 2 decks and TONS of parking! Make this cute home your own! (id:29935)
381 Zoo Park Road S
Wasaga Beach, Ontario
WELCOME HOME to Sunny, Beachy 381 Zoo Park Road, nestled in the heart of Wasaga Beach. This elevated bungalow boasts an inviting open-concept layout, featuring 3 bedrooms and 2 bathrooms, all set on a spacious 50ft x 150ft lot. Step inside to experience a freshly painted interior adorned with new flooring throughout the main level, enhancing the home's charm. Outside, the expansive backyard offers ample space for additional parking, perfect for storing boats or an RV, while also providing a serene spot on the deck for your morning coffee. Entertain effortlessly in this lovingly cared for home. With its bright family room and convenient carport, this residence is ideally situated near restaurants, coffee shops, grocery stores and just minutes to the beach! (id:29935)
102, 855 Columbia Boulevard W
Lethbridge, Alberta
Welcome to your charming one-bedroom ground level condo that is the perfect blend of comfort, convenience, and modern living. As you step inside, you'll immediately notice the updated features that make this space feel like home. The open concept layout, freshly painted walls, and new flooring create a warm and inviting atmosphere, while the large windows flood the space with natural light, making it feel even more spacious. No galley kitchens here, a large open kitchen with an eat up bar open to your living and dining room. One of the standout features of this condo is the ease of yard access, perfect for your furry friend. Step out from your living room and onto your private patio, where you can enjoy your morning coffee with green grass and trees. For added convenience, the coin-operated laundry facilities are just a short walk from your unit, another short walk is to the University of Lethbridge. And, the best part of living in this condo is that your monthly condo fees cover everything except electricity. Say goodbye to the hassle of multiple bills and unexpected increases in expenses, enjoy a worry-free lifestyle.Don't miss out on the opportunity to make this cozy condo your new home. With its updated features, pet-friendly yard access, convenient laundry facilities, and all-inclusive condo fees, it's a place where comfort, convenience, and modern living come together seamlessly. (id:29935)
1026 Hastings Drive
Kilworthy, Ontario
Discover your dream home at 1026 Hastings, nestled in the serene Kilworthy community. This custom-built 3 bed, 3.5 bath sanctuary offers over 1800 sq' above and over 900 sq' of finished space in the basement. Located on a lush and naturally landscaped 1.25-acre lot you'll embrace the tranquility surrounded by trees, with a wrap-around porch, raised gardens and a tiered deck with a hot tub and fire pit entertaining area. Inside, luxury awaits with engineered hardwood throughout and includes a main floor home office and bright open living room and dining room. The kitchen features stainless steel appliances and walkout to the deck. Follow the upgraded hardwood stairs to your primary suite boasting an ensuite bath with a soaker tub and glass tiled shower and large walk in closet. Two more good sized bedrooms and a full bath complete this level. The fully finished basement features a cozy rec room with fireplace. Convenient main floor laundry with inside entry from the double car garage. Just a stone's throw from Kahshe Lake and minutes to Orillia and Gravenhurst, this home offers the perfect blend of rural serenity and urban convenience. Welcome home! Upgrades Include: Furnace 2020, Shingles 2018, Generator 2017 and many more! (id:29935)
652 Princess Street Unit# 407
Kingston, Ontario
Attention Students...Fantastic investment opportunity for your Queen's University/ family member for next year? The modern look & feel of this centrally located condo including (owned) underground parking and storage locker is just what you are looking for! Designed for the young professional or student & conveniently located just minutes from Queen's Campus. Current tenant's lease is up in August 2024 but Vacant Possession can be negotiated prior with proper notice. This unit is efficiently laid out with galley kitchen, stainless appliances, large main bathroom with stackable in unit washer & dryer, bedroom nook, quaint living room with bright garden door leading to the scenic balcony. Just a short stroll to KGH, Lake Ontario waterfront, shopping, dining and nightlife in beautiful Downtown Kingston. The building affords you many other conveniences such as bike storage, large onsite Fitness Centre and bright central study/common room, rooftop terrace with BBQ & lounging space. This unit comes furnished with a double bed, nightstand, sofa, coffee table, media unit with built-in desk & chair, dining table and 2 chairs. Don't Forget the Owned underground Parking space as well as the owned storage locker on the 2nd level of the building. (id:29935)
1001 30 Avenue Unit# 39
Vernon, British Columbia
Inglewood is one of the most desirable 55+ communities in Vernon! Located on the outskirts of beautiful East Hill and backing onto farm land you can enjoy serenity and rolling views from your back patio. Here, you are located close to all amenities including churches, shopping, golf courses, ski hills, walking trails and more. This is a great residential area to walk safety and enjoy the quiet of the countryside. Inside this fabulous two bedroom, two bath unit you will find a large galley kitchen with convenient dining nook, vaulted ceilings, big windows and two large bedrooms! The master suite is bright and allows for plenty of natural light, featuring a walk-in closet and a full ensuite bathroom with walk-in tub. This unit has has been updated with a NEW: Rheem hot water tank, Lennox furnace, dishwasher, fridge, oven, washer and dryer, toilets, air conditioning unit and so much more! Located on the perimeter of the community which means you have added privacy and views from your shaded, east-facing sanctuary. Everyone loves the amenities at Inglewood, there's a fabulous heated pool and club house including a games room/meeting hall with kitchen and bar, and plenty of visitor parking for your guests. Don't miss out on your opportunity to live the ultimate Okanagan lifestyle! Book your showing today! (id:29935)
625 Douglas Street
Prince George, British Columbia
Spring has Sprung! What a great, move in ready beauty in a great central location! 2 beds, 1 bath, updated flooring, updated kitchen and washroom. Bright, natural light fills this home with newer appliances, detached shop, fenced backyard and ample parking (front and rear). Fantastic yard with deck and gazebo! Close to bus route and all amenities. (id:29935)
732 Westmoreland Crescent
North Vancouver, British Columbia
Naikoon built, this 5 bed with legal suite home offers city views and is minutes to Edgemont Village. With exquisite arched features, custom millwork, moldings, built-ins, & wainscoting throughout, plus a distinctive oak ceiling in dining. Features a chef's kitchen with a large central island, integrated FP appliances, & wide plank hardwood, plus AC. The primary boasts city views, vaulted 13 ft ceilings, a generous walk-in, Luxurious ensuite equipped with a deep soaker tub and a glass-enclosed shower. The interior living space seamlessly connects to the outdoor living area through large eclipse door, opening up to a covered patio w/heaters, a hot tub, fire pit, turf lawn & irrigated gardens. Heated storage for all your toys. Highlands and Handsworth Schools. 2-5-10 warranty. OPEN SAT/SUN 2-4 (id:29935)
227 Delano Avenue
Miramichi, New Brunswick
Welcome to your beautiful upgraded home! This stunning 4-bedroom, 2-bathroom home boasts major renovations that will sweep you off your feet. Step inside to discover a kitchen that's straight out of a design magazine, with top-of-the-line appliances, sleek quartz countertops, and brand-new cupboards that provide ample storage. The open concept kitchen seamlessly flows into the dining and living areas, creating the perfect space for entertaining guests or enjoying cozy family dinners. As you explore further, you'll be delighted by the beautiful wood floors, updated finishes and bright natural sunlight. Outside was not forgotten either with a fresh facelift, featuring new siding, new roof, and welcoming doors that exude curb appeal. Don't miss your chance to make this slice of paradise yours, schedule a showing today! *All measurements to be verified by buyer/buyer agent. (id:29935)
92 Arcadia Cres
London, Ontario
iscover the potential of this all-brick bungalow nestled in the family-friendly neighborhood of Fairmont in London, Ontario. Perfectly positioned on a generous corner lot, this home offers ample outdoor space complete with a covered patio and an additional patio areaideal for family gatherings or a playful afternoon with pets. Inside, youll find a welcoming main floor with an eat-in kitchen that promises cozy meals and warm memories. The home features 3 mainfloor bedrooms, 1 bathroom, and a cute living space to curl up and read a book. A partially finished basement provides a canvas for your creative updates or extra storage. It offers an extra (bed)room that adapts to your needs, whether as a guest room or home office/gym, as well as a family room, a workshop space and laundry area. Roof 2019, Furnace 2014. While this home awaits your personal touch to rejuvenate its charm, the solid foundation and spacious layout make it a smart choice for those looking to tailor a home to their taste. Located near all the conveniences of city living yet tucked away in a peaceful community, close to parks and really great schools, this bungalow is a wonderful opportunity to create some wonderful memories in a prime location. Explore the possibilities and see why this property is not just a house, but a perfect place to call home. (id:29935)
255 Brantwood Park Rd
Brantford, Ontario
PUBLIC OPEN HOUSE THURS APRIL 25th from 5pm - 7pm AND SUN APRIL 28th from 2pm - 4pm. Welcome home to 255 Brantwood Park Road, a beautiful quality built side split with 2+1 bedrooms, 2 bathrooms, 1,061 sq ft plus a finished basement. Nestled in the family friendly neighbourhood of Lynden Hills, this home boasts curb appeal with its tidy exterior, solid brick design, newer driveway (2017) and double car garage. The entrance foyer provides inside access to the garage and is appealing with its lofty ceiling, hardwood stairs (2022) and iron picket railing. The carpet-free main floor includes a renovated kitchen, a generous living room and light-filled dining area. The living and dining room is fashioned with California shutters on the windows and the sliding door that walks out to the raised deck in the rear yard. The renovated kitchen (2017) showcases white shaker style cabinetry, a convenient island and large pantry that features granite countertops and is complemented by a glass backsplash. In addition, the kitchen includes a stainless steel stove & refrigerator, and offers the convenience of a built-in dishwasher. Enjoy park views from the kitchen and dining room windows. The bedroom level of the home has 2 spacious bedrooms and an updated 4 piece bathroom (2018). The basement includes a large recreation room, a third bedroom and an updated 3 piece bathroom (2018). The fully fenced backyard backs onto Friendship Park and features a garden door to the garage, a utility shed and a lovely raised deck, perfect for entertaining, lounging and play during the warmer months. This amazing home is perfect for a growing family, perfectly located in a close proximity to excellent schools, large green spaces and all amenities! **** EXTRAS **** Updates include: Furnace (2024), Roof (2023), New Driveway (2017), Insulated Garage Door (2022), Hardwood stairs (2022), All Bathrooms (2018), Kitchen (2017). (id:29935)
914 Shelborne St
London, Ontario
MOVE IN READY TRANQUILITY! You won't want to miss this meticulously maintained house located in South London. The beautiful home features 3 bedrooms, 4 baths, single car garage and a fully fenced yard backing onto a large, picturesque ravine. The main floor is perfect for daily life or entertaining with spacious living room and dining room areas filled with lots of natural light, hardwood and tile flooring & a 2 pc bathroom. The kitchen includes stainless steel appliances and looks onto a large yard backing a quiet greenspace. Whether you feel like having your morning coffee in the open breakfast nook or on the backyard deck, it's the perfect place to start your morning. For even more calm, venture upstairs and retreat to the spacious primary bedroom complete with a walk-in closet and access to an ensuite that is connected to the full bathroom. All three bedrooms have beautifully maintained flooring and lots of closet space. We're not done yet! The lower level has even more to offer with a large rec room, 4-piece bathroom and lots of storage space. Close to parks, recreation, schools, shopping centers, 401 highway and many amenities, it is the ideal blend of comfort and convenience to call home! Book your showing today! (id:29935)
196 Gray Rd
Hamilton, Ontario
Welcome to your dream home in Lower Stoney Creek! This 3+1 bedroom, 4 bathroom, detached 2-storey gem is nestled on an expansive 150 lot, offering ample space. The main floor boasts a bright and airy open concept design, complete with a convenient powder room for guests. Step into the spacious kitchen equipped with stainless steel appliances with a walkout from the breakfast area. Upstairs, discover 3 bedrooms and 2 full bathrooms, including a luxurious 5-pc ensuite in the master bedroom. Need extra space? The fully finished basement awaits with contemporary finishes and an additional 3-pc ensuite, ideal for extended family members or guests. With parking for up to 6 cars, commuting is a breeze, just moments away from shopping, amenities, schools, and the QEW highway. Dont miss out on this perfect blend of comfort & convenience! **** EXTRAS **** Fridge, stove/oven, dishwasher, built-in microwave, washer & dryer, garden shed, Electric car/dryer outlet in garage (id:29935)
739 Longworth Rd
London, Ontario
If you are looking for an ideal family home in an idyllic setting, this Westmount former builders model provides beautifully finished space for a large or growing family. A popular single floor floor-plan design puts everything you need on the beautifully finished main level. An open concept living space links the dining area with a bright living room that includes a textured stone accent wall with fireplace insert. A modern kitchen provides lots of workspace on quartz counters, anchored by a central island surrounded by stainless appliances, with an excellent pantry cupboard and a bonus breakfast nook for informal meals. The primary bedroom features a generous walk-in closet and a spa-worthy 5 piece ensuite bathroom with a jetted soaker tub, shower, and vanity with dual sinks. There is a well-appointed 4 piece bath for others to use, plus a convenient complete laundry room. Head downstairs and youll find a large rec-room (with another fireplace!) plus two more bedrooms, plus a 3 piece bath, perfect for an in-law suite or teen retreat solution that gives everyone the space they need. Just off the breakfast nook you can access a large, covered deck with nautural gas line to BBQ, overlooking a fully fenced rear yard that backs onto Cresthaven Woods, meaning no rear neighbours and a beautiful, private view of green space. Westmount is a sought-after family-friendly community, and this home is directly across the street from a park with basketball court. You're close to all key amenities in the Wonderland South corridor and its a short commute to Western and University Hospital. This is an outstanding opportunity for a lovingly maintained family home in an unparalleled location next to greenspace. Come spend summer on your new deck! (id:29935)
149 Cavell Ave
Hamilton, Ontario
Welcome to Crown Point West. First time home Buyers Alert! This one has it all! Four bedrooms (one on the main floor, currently used as an office) 2 bathrooms. Parking off the laneway for 2 large cars/trucks as well as street parking that does NOT require a permit! The Sellers have updated almost all of the important and costly features of this home: Furnace, A/C, driveway, deck, parging, siding, facia and soffits, paint... all that is left to do is move in and enjoy! Carpet Free (id:29935)
#2 -126 Belmont Dr
London, Ontario
Welcome to 126 Belmont Drive, a quiet enclave of townhomes in lovely South London. Enter through the front door into the generous main level featuring bright updated eat-in kitchen, living room/dining room combo with corner fireplace, and convenient 2-piece powder room. The upper level boast 3 spacious bedrooms and 4-piece updated main bathroom. The partially finished lower level features recreation room with large windows and generous storage/utility room/laundry. Laminate flooring throughout most of main and second levels. Close to shopping, LTC, Victoria hospital and 401 access. Don't miss out. Property is being sold ""as is"". **** EXTRAS **** Refrigerator, stove, dishwasher, washer, dryer (id:29935)
1311 Heritage Line S
Otonabee-South Monaghan, Ontario
Watch short Youtube Video! Welcome to your new custom bungalow in Keene, situated just minutes Peterborough. This spacious 1852 sq. ft. home is nestled on a generous country lot surrounded by trees. This impressive bungalow boasts three bedrooms and two full bathrooms, 9' ceilings, with an open-concept design that seamlessly combines the living, dining, and kitchen areas. The interior offers beautiful engineered hardwood floors throughout the main floor. The custom kitchen showcases exquisite quartz countertops, while the living room features a modern & cozy fireplace, creating a warm ambiance for those chilly nights. In the primary bedroom, you can unwind in style with a walk-in closet and an en-suite bathroom featuring a luxurious glass shower. The convenience of main-floor laundry and a double-car garage adds to the ease of living in this exceptional property. Don't let this remarkable opportunity slip through your fingers. This property is in high demand and won't be available for long! (id:29935)
31 Chappel Hill Rd
Toronto, Ontario
Celebrate Luxury At 31 Chappel Hill Road! Located On A Quiet Road In The Heart Of North York! * This Custom Built 4+3 Bedroom Home Is Meticulously Crafted W/ High-End, Designer Finishes Along W/ Creative Features Suited For the Modern Family * Approx. 3,500 SF On Main + 2nd & Approx. 5,200 SF of Total Living Space * The Modern Chef's Kitchen Boasts an 8 Ft Centre ""Eat In"" Island W/ Built-In Central Vac Kick Plate, Microwave & Waste Organizers + Quartz Counters Complimented With Matching Backsplash & Designer ""Irpina'' Extended Kitchen Cabinetry * Oversized Walk-In Pantry W/ Built-In Cabinets For Small Appliances/ Extra Storage * Unmatched Quality - Soaring 9"" Smooth Ceilings W/100+ Pot Lights; 7.5"" Eng. Hardwood Floors * 8""Baseboards * Interior/Exterior Surround Sound * Gas Fireplace * 2nd Floor Laundry * Mudroom W/Direct Garage Access * Separate Large Lower **In-Law Suite** W/ 1 or 2 Bedrooms (Can Convert - Your Choice), Full Kitchen, 2nd Laundry & Separate ""Walk Up"" * All Bedrooms Have Large Closets + Ensuite/Semi-Ensuite. 5.5 Bathrooms W/ ""Irpinia'' Cabinets & ""Riobel'' Shower Fixtures. Outdoor Speakers & Glass Railings, BBQ Gas Line, Fenced Yard.... An Entertainer's Delight.... TRULY A MUST SEE! **** EXTRAS **** Located Minutes From Hwy 401/400 W/Access To All Amenities -Schools, Shopping & Transit- Yet Tucked In A Quiet, Family-Friendly Neighbourhood Surrounded By Custom Homes. A Large Corner Lot W/ Grand Windows/Doors Allowing For Ample Sunlight! (id:29935)
18 Marblehead Cres
Brampton, Ontario
This home is the perfect home for a first-time home buyer or an investor! Located in the vibrant community of Central Park in the heart of Brampton, with significant green space in the city, offering a range of recreational activities and amenities for its residents. The property has been recently renovated extensively in 2024, showcasing a large backyard and lots of parking on the driveway. The finished basement features a designated separate entrance for access to the 1 bedroom plus den that has its very own kitchen & 3 piece washroom. This home is perfect for extended family living or a potential rental income. List of upgrades/updates: 2018 - New Furnace, 2020 - New Dishwasher, 2021 - New Exterior Fencing, 2021 - New Refrigerator, 2021 - Kitchen Cabinet Paint, Upstairs Paint & Added Pot Lights, 2021 - New Kitchen Stove & Hood, 2023 - Eavestrough Cleanup & Repair, 2024 - Full Basement Renovation (Flooring, Paint, Pot Lights, New Kitchenette, New Washroom), 2024 - New Upstairs Laminate Flooring and Fresh Paint in Living Room and Washrooms. No rental items on the property. What makes this a sought after place to live! Location: Central Park is situated in the central-eastern part of Brampton, making it easily accessible from major roads and highways. Parks and Recreation: Chinguacousy Park, one of Brampton's largest parks, is nearby and offers a range of amenities such as playgrounds, splash pads, a ski hill, and even a petting zoo. Shopping and Dining: Plazas and shopping centers are in the vicinity, offering everything from grocery stores and retail outlets to restaurants and cafes. Transportation: Public transportation options are readily available in Central Park, with several Brampton Transit bus routes serving the area. Major roads like Kennedy Road and Queen Street also provide easy access to other parts of Brampton and the Greater Toronto Area. Schools: Families with children will appreciate the proximity to schools in the Central Park neighborhood. **** EXTRAS **** Property has been virtually staged. (id:29935)
13 Martindale Cres
Brampton, Ontario
A GREAT OPPORTUNITY FOR FIRST TIME BUYERS! READY TO MOVE IN! Don't Let Our Fully Renovated with Legal Basement Detached House slip through your fingers. Desirable 3 Bedroom Home, with New Flooring, Brand New Washrooms, New Kitchen, Dining With SKY-LIGHT, New Blinds, Pot Lights throughout the main floor, New Staircase, Freshly Painted Walls and 2 Separate Laundries. NEWLY Renovated Legal Basement Rented For $1600 Per Month. A HOUSE THAT YOU MUST SEE!!! **** EXTRAS **** 2 FRIDGES, 2 STOVES, 2 WASHER AND 2 DRYER, ALL ELECTRIC LIGHTS FIXTURES, New Roof (2022), Furnace (2023), Tankless Hot-Water Tank (2023), New Legal Basement 2023, CLOSE TO SCHOOLS, SHOPPING MALL, PUBLIC TRANSIT. (id:29935)
125 Macdonell Ave
Toronto, Ontario
Beautifully Restored Victorian Home On A Quiet Tree-Lined St In The Heart Of Roncesvalles Village. Rare Opportunity To Live In A Unique Well Loved House In A Beautiful, Diverse & Friendly Neighbourhood. Walk To Parks, Schools, Rest's&Shopping. Move-In Ready.5 Bdrms Incl. L.L. 1 Bdrm Nanny,3 Bthrms, Ample Closet Space.New Hrdwd Flrs,Radiant Gas Heat&Ductless Air Cond., On Demand Water Heater.Spect. 3rd Flr Timber Frame Add. W/An East Facing Balcony,Wet Bar&Master W/Ensuite&Huge Closets.On 2nd Flr 2 Bdrms,An Office&A Bthrm W/A Tub. West Facing Upper Frnt Porch Off Bdrm. Lrge Dble Closet.Grnd Flr Victorian L/R W/Fplace&D/R, Restored Deep Crown Moldings&Rosettes. Ceilings Over 10'. Kit W/Granite Cnters, SS Appls,Gas Stove,Great Kit. To Cook In. Plenty Of Storage.Lrge Secure Yrd W/Lane Access&Rear Deck Off Kit. Grdn W.Many Estab. Perennials. L. L. Bdrm W/Ensuite Incldg Steam Shower & W/I Closet. As per Geowarehouse there is one lane prkg however the owner has used entire backyd as a backyd. **** EXTRAS **** Lndry Rm W/Mod. Machines. Sim-Slate Roof W/Copper Flashings & 50 Yr Warranty. Inspection Report On Request (id:29935)
22 Hybrid St
Brampton, Ontario
Welcome to your sanctuary at 22 Hybrid St! This beautiful detached brick home, built in 2008, is being offered for sale for the first time. It features 4 bedrooms, 4 bathrooms, a convenient double-car garage with a private driveway (no sidewalk!) that can fit 4 cars (6 total), a finished renovated basement with a bar and games room, and a beautifully landscaped backyard with a patio set, pergola, and BBQ all included! Lots of upgrades! As you step inside, the foyer welcomes you with its double mirrored door closet, leading you into a living area adorned with high vaulted ceilings and California shutters throughout. The kitchen, equipped with plenty of storage, overlooks a generously sized dining area flooded with natural light and an electric fireplace. The glass sliding doors open onto the professionally landscaped backyard oasis, perfect for hosting family and friends and outdoor dining. The main floor also offers a convenient powder room for guests. Upstairs, you will find 4 spacious bedrooms. The primary bedroom boasts a walk-in closet and ensuite bathroom with a shower and soaker tub. The second bedroom features vaulted high ceilings, with the 3rd and 4th bedrooms complemented by closets and large windows. The fully finished basement serves as the perfect additional living space for entertaining, a home office, or a gym. It includes a full bar with a sink and fridge, as well as a full bathroom. While it is not a separate space, it has potential for an in-law suite apt. The 2-car garage features quiet garage motors and additional storage space. Nestled on a beautiful, family-friendly street, this home offers easy access to a nearby park for leisurely strolls and outdoor enjoyment. Public transit is conveniently located just minutes away, and a variety of schools in the area ensure educational opportunities are within reach. Welcome home to comfort, convenience, and warmth at 22 Hybrid St! **** EXTRAS **** Original owner home. Very well cared for. All appliances, light fixtures, window shutters, garden shed, pergola and bbq are included. 2,880 square feet of total finished space. Buyer to verify all measurements and info. (id:29935)
115 William Duncan Rd
Toronto, Ontario
Welcome to Downsview park, Conveniently located in a desirable neighborhood, this townhouse offers easy access to shopping, dining, entertainment, and major highways. This end unit townhouse boasts an impressive exterior with modern architecture. Upon entering, the main level offers an open-concept layout, with seamlessly connected living, dining, and kitchen a functional and inviting space for everyday living and special occasions. The kitchen provides ample space with a breakfast bar. Upstairs, you'll find three massive bedrooms, each offering comfort and privacy. The master suite is a true retreat, complete with a spa-like ensuite bathroom and two walk-in closet's. A two-car garage, equipped with a lift for added convenience.The home boasts a large backyard space, perfect for outdoor entertaining or simply enjoying the beautiful weather. With all the amenities of modern living at your fingertips, this is truly a place you'll be proud to call home. POTL fee of $145.71 (id:29935)
1343 Rose Way
Milton, Ontario
Welcome to this gorgeous Mattamy built, 4 bedroom room home Features a spacious living space of 2125 Sqft. with a 9 ft ceiling on main floor, Center Island kitchen perfect for entertaining your guests. Gleaming hardwood floors, oak staircase. Large pantry in kitchen ample space to store your pots and plates. Spacious laundry room on second floor, large towel closet in hallway. Nicely and Neutrally decorated home in move-in condition. Why buy a brand new home and you can own this gorgeous home, Approx. 5 yrs young. **** EXTRAS **** All elf, fenced lot, fireplace, window blinds, Cac. hardwood floors, 9 ft ceiling, s/s fridge, stove, B/I dishwasher, washer and dryer. Backsplash, quartz counter top in kitchen. Hanging light fixtures over center Island kitchen (id:29935)
75 Cundles Rd E
Barrie, Ontario
STUNNING LEGAL DUPLEX - VACANT!! WITH OVER $300,000 IN RENOS & UPGRADES!! This turn-key home is the perfect opportunity for investor, multi-generational family or first time home buyer looking for rental income!! Two self contained apartments with separate entrances - The main unit consists of 3 bedrooms with 1.5 bathrooms and has been completely re-built from the studs out, including: electrical, plumbing, drywall, flooring, trim/baseboard, doors. Brand new custom kitchen with quartz countertops & backsplash, under cabinet lighting, spacious island with sit up area & additional cabinets with built-in front load washer & dryer. Modern finishes throughout with beautiful new luxury vinyl plank floors & tons of pot lights!! The lower unit features 1 bedroom with 1 bathroom, and offers an open concept kitchen & living room with new luxury vinyl plank flooring & pot lights!! Each unit comes with a separate entrance for convenience, and offer backyard space from the multiple walkouts...The massive deck overlooks the backyard with mature trees!! Many extra upgrades, including: New exterior siding, New soffit, fascia & eavestrough, New front door, New shingles, New furnace, New garage door. Established location just steps to schools & parks, and minutes to everything from highway access, all major shopping, hospital, college, and more...this home ensures easy access to essential amenities for added convenience. Shows 10+ (id:29935)
150 Riverlands Ave
Markham, Ontario
Ravishing on Riverlands That's right! You are going to want to ravish this showpiece of on-trend luxury in Original Cornell Village. This 3+1 bedroom, 4 bathroom freehold executive townhome has been fully renovated top to bottom. Enter up the stone walkway into the main floor with glorious 10 ceilings, crown moulding, and new hardwood floors. Embrace the elegant eat-in kitchen with quartz counters, breakfast bar-island, under-cabinet lighting, Carrara marble backsplash, and stainless steel appliances. Sashay up the hardwood floating staircase to a large open den - use as a home office, second family room, or wall-it-up for a fourth bedroom (builder originally offered this as an option). Also find two bedrooms and renovated 4-piece bathroom. The third floor principal bedroom retreat has a fireplace, vaulted ceiling, private balcony, and huge renovated 4 piece bathroom with soaker tub, quartz vanity, and separate shower with glass door. The basement features a finished rec room with beautiful bright 3-pc bathroom.Off the kitchen, access a deep backyard with wood deck ideal for dining and lounging. Includes a 1-car detached garage and 2 car driveway. **** EXTRAS **** all bathroom mirrors, SS Fridge, SS Stove, SS Dishwasher, SS Hood fan, Samsung W&D, All ELFs and ceiling fans, furnace (2019), CAC, all window blinds, all drapery hardware, GDO & remote. (id:29935)
11 John Davis Gate
Whitchurch-Stouffville, Ontario
An Absolute Must See! A Rare-5 bedroom, WIDE Beautiful-Mature Backyard Garden with a Large Deck and Stoned Firepit Lounge w/ built-In Seating and Lighting, Almost 3500 Sq-Ft Home Sitting in the Sought-After, Family-Oriented Neighborhood of Stouffville. Features 9- Foot Ceilings, Dark-Rich Hardwood Flooring through the Main Floor, Staircase and Upstairs Hallway. Floor to Ceiling Luxury Wainscotting throughout Main Floor, Staircase and Master Bedroom. Recessed pot light lighting on ALL Exterior and Interior of home. Quartz Countertop Kitchen with Dark-Rich Cabinet w/ Lighting and Stainless-Steel Appliances and Italian Gas Stove. Exclusive Backyard Garden with a Large Deck Overseeing the Backyard, High Fence Walls, and Firepit Lounge with Built-in Lighting. Finished Open-Concept Basement with Sep/Ent and TALL SMOOTH CEILINGS. Including 3 LARGE bedrooms, En-suite Laundry, Full kitchen with Island, 3 piece bathroom and recessed lighting across. (id:29935)
6932 14th Ave
Markham, Ontario
Excellent Locations!! Welcome To This Stunning 3 bed 3 bath Freehold Townhouse Situated In The Fast Growing Box Grove Community!!! You Will Find This Beautiful Gem Of A Family Home Inviting And Sun Filled. Close To All Amenities, Shopping, Hwy 407, Yrt, Stouffville Hospital & Community Center. Thousand Of $$ Spent On Quality Upgrades & Finishes. Hardwood Fl Throughout, Hardwood Staircase! Pot lights! Modern Kit W S/S App! Too Many Upgrades To List! **** EXTRAS **** Just Move In! A Mix Of Exceptional Beauty, Attention To Detail & Perfection Is Everywhere! ""Top Of The Line Upgrades/Finish Throughout. Modern Kit. With S/S App. Washer & Dryer. Custom Window Covering, All Elfs And A Lot More! (id:29935)
105 Timberline Tr
Aurora, Ontario
Impeccably maintained and upgraded detached family home nestled in prestigious Aurora Highlands. Spacious layout perfect for families, boasting 4 generous bedrooms and 4 baths, including a luxuriously renovated primary ensuite with a spacious glass shower, freestanding tub, and quartz counters. Enjoy the comfort of heated floors in all baths (except 2pce).This home features smooth ceilings and pot lights throughout the main and lower levels, while each bedroom includes ceiling fans and double closets. The serene primary bedroom, situated at the rear of the house, overlooks lush greenspace and offers a walk-in closet with organizers. Recent mechanical updates ensure peace of mind, including a new roof with warranty(20), new HVAC system(22), new windows and doors(17), and more. Inside, traditional elegance meets modern convenience with rich hardwood flooring, crown mouldings, and a kitchen adorned with granite countertops, a center island, and stylish glass & stone tile backsplash. Additional highlights include a main floor family room with a woodburning fireplace and a finished basement with a 3-piece bath and flexible office/den/5th bedroom space. Step outside to a cedar deck off the main level and a fully fenced rear yard, ideal for outdoor gatherings. Beyond, discover a large park and greenspace area with walking trails, a relaxation pond, and a kids' play area, providing a serene backdrop reminiscent of Muskoka. Gated access to the greenspace from your own backyard adds to the allure. With great public and private schools nearby, this home offers a seamless blend of comfort, style, and convenience for your growing family. Experience the essence of suburban living schedule your viewing today! **** EXTRAS **** Huge Green Space Behind the House w/Gated Access to Walking/Running Trails & Park. Recently renovated green space with pond, trails, kids play area. Will never be built (id:29935)
7 Stonehenge Cres
Toronto, Ontario
Welcome to 7 Stonehenge Cres., A Wonderfully Updated And Maintained 3 Bedroom, 2 Bath Home In Prime Woburn District, On A Quiet Family Friendly Crescent. The Generous Sized Windows Drench The House In Light While The Flowing Floor Plan Is Inviting To All Who Visit. It Sits On A Large 44 by 110 Ft Lot Which Widens to 53 Feet In The Back, Perfect For Summer Bbqs And Entertainment. The Three Sunlit Bedrooms Are Well-Sized. The Large Functional Kitchen With Ample Storage Leads To The Separate Entrance For The Basement Which Boasts A Bedroom W/Closet, 3 Piece Bathroom And Sizeable Rec Room, Versatile For Family Use Or To Set Up For Income Potential. This Property Is Close to Transit, 401, Parks, Restaurants, Schools And Places Of Worship. Nearby Centennial Arena Provides Families With An Opportunity To Enjoy Many Diverse Programs. This Home Is Not To Be Missed By Those Looking For A Cherished Long Term Home, A Move-In First Time Buyer's Haven Or For Investment Potential. **** EXTRAS **** Property Has Been Freshly Painted And Features New LED Lights and Pot Lights, Creating A Bright And Welcoming Environment. With Three Spacious Bedrooms, Renovated Bathroom And Plenty Of Closet Space, A Family Can Happily Call This Home. (id:29935)
43 Workmens Circ
Ajax, Ontario
Step into the serene of luxury at 43 Workmen's Circle, nestled within the highly desired community of Ajax. Tucked away in tranquility and privacy, this residence offers a desired retreat amongst thebeautiful ravine. As walk in you are welcomed by the breathtaking 22-foot ceiling. The main floor unveils a sprawling primary bedroom, complete with a lavish 5-piece en-suite, ensuring a haven of tranquility and comfort. The upper level to offers three additional bedrooms and a generous loft area. Crafted by the esteemed Coughlan Homes, renowned for their commitment to quality and style, this home stands as a testament to exquisite craftsmanship and timeless elegance. An open concept kitchen combined with family room states a very cozy area for you to spend your time with your lovely family. The basement is finished and ready to be used as in-law suite or could be used for extra income. This home features a number of upgrades to your liking, do not miss out on this opportunity. **** EXTRAS **** House is only 5 years new, basement has been updated in 2021 with two good size bedrooms, a kitchen and a full size washroom. (id:29935)
#5 -1867 Kingston Rd
Pickering, Ontario
This Updated Lovely Family Home Has 3 Bedrooms & 3 Bathrooms.1309 SQ FT PLUS APPROX 450 SQ FT FINISHED BASEMENT. Primary Bedroom With 4PC Ensuite. 2 Other Spacious Bedrooms Make It A Perfect Family Home. Kitchen Outfitted With Quartz Countertops And Backsplash. Separate Living And Dining Room With W/O To Deck And Backyard. Conveniently Located On High Demand Section Of Kington Rd. Close To Schools Including Pickering High. Minutes From HWY 401 & 407, Shoping, Town Centre, Bus Route And More. **** EXTRAS **** High End S/S Fridge(2021) , S/S Stove(2021), S/S Dishwasher(2021), Washer(2021), Dryer(2021), Water Softener, Garage Door Opener With 2 Remotes. ( A/C 2021 & Furnace 2021 currently rentals & Seller will buy them out on closing (id:29935)
274 Markham St
Toronto, Ontario
Wow, what a gorgeous home! Extensively renovated in 2017/2018 (with permits) & meticulously maintained. Nothing to do here just move in & enjoy! From the moment you step into the expansive foyer & the open concept living/dining (10 ceilings!), you can feel this is a special home - light filled & spacious with a beautiful flow, perfect for entertaining. The sun-flooded kitchen, a cook's delight, with ample storage, quartz countertops & a large island, opens out to an expansive west-facing deck, perfect for summer dining. Upstairs you will find a luxurious five-piece bathroom, a separate laundry room & two generously sized bedrooms, each with massive, wall to wall custom closets. In the lower level is a legally built 1-bedroom basement apartment with 7-foot ceilings, a separate laundry room & front and rear walk-outs. Not your average basement apartment! The location is unbeatable - walking distance to some of the best restaurants, cafes, and shopping in the city. Not to be missed! **** EXTRAS **** Good attic height with potential to create a 3rd floor (like the neighbours to the north). Basement Tenant (friend of the seller) leaving June 30th (has signed N11). Open House Saturday/Sunday April 27/28, 2 - 4PM (id:29935)
#208 -65 Spring Garden Ave
Toronto, Ontario
Condo living without compromise! This recently renovated 2 bed, 2 bath suite has close to 1700 square feet of living space and includes a den that can easily be turned into a spacious third bedroom. The large kitchen has plenty of storage and counter space and includes sleek new black stainless steel appliances. Rarely offered in condos, there is both an adjacent breakfast room and a separate, formal dining room, large enough to host extended family and friends. The open concept living room features a separate sitting area with walk-out to a private balcony. The primary bedroom has a spa-like 5 piece ensuite bath with double sinks and separate soaker tub and shower. New laminate flooring and pot lighting throughout. Storage is plentiful, including an extra large ensuite laundry room. Incredible amenities in the building include concierge, swimming pool, sauna, basketball and squash courts, party room, library, guest suite and more! Excellent value at under $700 per square foot. **** EXTRAS **** Family-friendly community close to some of the city's best schools, child care and amenities. Steps to Sheppard Subway, Fantastic Shops, Restaurants and Grocery Stores on Yonge. Easy Access To 401, 404 And Dvp. (id:29935)
1041 Lillian St
Toronto, Ontario
Distinguished And Highly Sought-After Neighbourhood, Situated Between The 404, 401 And 407. This 5 BR home is situated on a huge extra deep & extra wide lot approx 56 x130 ft in high demand area surrounded by Custom Built multi-million dollar homes, This newly renovated stunner is luxuriously spacious and inviting with functional layout. 4-level Backsplit is divided into two renovated, self-contained, separate units w/ sep kitchens/laundry, Income potential is upwards of $3500 per level! Partially fin Bsmt can be converted into added livable space. The magnificent lower space has walk-out access to backyard oasis w/ mature trees. Ideal for investors or growing family, the open concept living/ dining room is flooded with natural light, smooth ceilings and hrdwdfloors, Expansive Gourmet kitchen has custom cabinetry with Quartz wrap around counter-top. Prime location close to York Uni, TTC, Centre Point Mall, trendy restaurants/cafes, walk to Yonge & Steeles. **** EXTRAS **** All S/S Appl incl., 2 fridges, 2 stoves, 2 Range Hoods, dishwasher, stacktable white washer, dryer and separate washer, dryer, All ELF's , pool table , Curtain rods(2) (id:29935)
118 Airdrie Rd
Toronto, Ontario
Step into luxury with this magnificent Custom Built Home situated in one of the quietest and most beautiful pockets of South Leaside. Where the main floor sets the stage for elegance and functionality. The open-concept design welcomes you with floor-to-ceiling Aluminum windows, flooding the space with natural light and offering a seamless flow throughout. Entertain in style in the spacious family room, accentuated by white oak hardwood floors and adorned with four skylights that enhance the ambiance. A private office on the main floor provides a serene workspace, while the gourmet kitchen beckons with its modern amenities and access to a beautiful deck featuring a convenient BBQ line. With interlocking front and backyards and custom outdoor lighting, outdoor living is as luxurious as indoor comfort. Venture upstairs to discover the sanctuary of the second floor, where the bedrooms offer a retreat-like atmosphere. Each bedroom boasts direct access to a luxurious bathrooms complete with heated floors for ultimate comfort. The primary bedroom suite is a haven of relaxation, featuring a large walk-in closet and an opulent 8pc bath with a steam sauna. Descending to the basement, you'll find a haven of comfort and convenience. Enjoy the luxury of 12 ft ceilings and radiant heated floors throughout, ensuring warmth and comfort year-round. The basement also features Guest suit with an ensuite, providing additional space for guests or family members. With almost 4200 sqft of living space, this home offers the perfect blend of luxury and functionality. Two complete furnace rooms ensure efficient heating and cooling, while the basement walks out to a gorgeous backyard retreat with an in-ground swimming pool, creating an ideal setting for outdoor entertaining or relaxation. Additionally boasting a SNOWMELT system for the driveway, front porch, and steps, ensuring convenience and safety during winter months. Don't miss the opportunity to make this exquisite residence your own. **** EXTRAS **** Nestled in Bessborough Elem/Middle & Leaside High School district, surrounded by elite private schools, ravines, and Bayview Avenue's vibrant lifestyle, this home offers the best of education, nature, and amenities. (id:29935)
3103 13325 102a Avenue
Surrey, British Columbia
Central location minutes walking distance to Surrey Central Mall and skytrain, Simon Fraser University in the Surrey Central Mall, library, recreation centre and restaurants. Million dollar view from 31st floor to Burnaby, New West and mountains, comes with stainless steel appliances and warranty, by the developer, laminate floor, quartz countertop in kitchen, soaker tub. Rental and pets are allowed with restrictions. (id:29935)
4 Skyline Mews
Claresholm, Alberta
Welcome home! This fully developed half duplex offers the perfect blend of comfort and convenience. Located in a desirable neighborhood, this home boasts a low maintenance landscaped front yard with gravel, while the spacious back yard features a large deck, lower deck with gazebo, and even a greenhouse! Inside, you'll find a spacious interior with 2 bedrooms on the main floor, including a master suite with its own 4pc en-suite bathroom. The open concept main floor features a spacious kitchen with plenty of counter and cupboard space, a cozy living room with a corner gas fireplace, and patio doors leading to your private oasis in the back yard. No more hauling laundry up and down stairs - the main floor includes a convenient laundry room with a 2pc bathroom. The fully developed basement is perfect for entertaining or relaxation, with a family room, craft or games area, an additional bedroom, and another full bathroom. Ideal for downsizing or for a couple seeking the perfect blend of space and comfort, this home has it all. Don't miss out on this opportunity to make it yours! (id:29935)
9176 Applehill Crescent
Surrey, British Columbia
Introducing this amazing 2-Story House situated on a peaceful residential street, conveniently positioned near schools and public transportation. The main floor offers a generously-sized living room, a well-appointed dining room, and an ample kitchen with an accompanying eating area. Additionally, this floor includes three spacious bedrooms, including a Master bedroom with a private ensuite, complemented by a common washroom. Descending to the lower level, you'll find a capacious Recroom and an adjoining other room, a full washroom, a designated laundry area and an oversized attached double garage. Downstairs has potential for in-law suite. Outside, you'll find a Large sundeck, and a private backyard, perfect for outdoor activities. (id:29935)
21749 Maxwel Crescent
Langley, British Columbia
This beautiful flat 15 Acre property is fully grassed, is on City Water & has two street access. Property features 1,253sq.ft. 3-Bdrm, 3-Bathrm Main-house w/loft; Detached 1-Bedrm, 1-Bathrm rancher w/double garage; newer built 2-Bedroom Modular Home w/access from Smith Cres. Flat and grassed 15 acres property also features 13.2 x 7-Shed; 59.6ft X 39.6ft. Concrete Block Workshop with 15.4ft. high ceilings,15.2 X 8.4 Office & 15.2 X 8.4 Storage & heated floors, and 76ft X 54ft Barn w/35ft ceilings. Great Location with easy access to Glover Rd., Hwy#1 & Langley Bypass and within minutes drive of Shopping, Hospital, Schools, Trinity University, Kwantlen College & more. This ALR farm property Zoned RU-3 has tons of potential. (id:29935)
14331 77a Avenue
Surrey, British Columbia
Welcome to this beautifully renovated home in East Newton! Recently updated in 2020, with over 3,300 sqft. of living space on a 7,317 sqft. lot. There's plenty of room to live and entertain, including a large patio deck with a great view! Upstairs, enjoy 3 spacious bedrooms and a primary suite (4 bedrooms). Plus, benefit from a 2-bedroom suite for mortgage assistance. Its central location offers easy access to shopping, schools, and transit! (id:29935)
15681 S Marine Drive Beach
White Rock, British Columbia
White Rock waterfront Village CR-4 zoning allows hotel and many other uses. East beach ocean view Home has great income of $6925 a month and excellent tenants that would like to stay! This four level home with street level commercial space is the perfect investors dream, with great holding value for major future development. Each suite has its own laundry, and the rear yard is peaceful, tranquil, will with mature plants and trees. (id:29935)
2486 200 Street
Langley, British Columbia
Beautifully updated home with huge investment upside, .56 of an acre with excellent tenants paying a total of $7400 a month and wanting to stay. Back half of property with separate driveway. 200 amp electrical service to the house, and power to both garages and office. Perfect holding property in the Fernridge development area slated for row house/townhouses, up to 22 units per acre. Close to the commercial corner of 24th and 200 Street. No creeks no easements on property. (id:29935)
7426 Island View Street
Washago, Ontario
You owe it to yourself to experience this home in your search for waterfront harmony! Embrace the unparalleled beauty of this newly built waterfront home in Washago, where modern sophistication blends seamlessly with nature's tranquility. In 2022, a vision brought to life a place of cherished memories, comfort, and endless fun. This spacious 2206 sq/ft bungalow showcases the latest construction techniques for optimal comfort, with dramatic but cozy feels and efficiency. Sunsets here are unparalleled, casting breathtaking colors over the sandy and easily accessible waterfront and flowing into the home to paint natures pallet in your relaxed spaces. Inside, soaring and majestic cathedral ceilings with fans create an inviting atmosphere, while oversized windows , transoms and glass sliding doors frame captivating views. The kitchen features custom extended height dramatic cabinetry, a large quartz island with power and stylish fixtures. Privacy fencing and an expansive back deck offer maximum seclusion and social space. Meticulous construction with engineered trusses and an ICF foundation ensure energy efficiency. The state-of-the-art Eljen septic system and a new drilled well with advanced water filtration and sanitization systems provide pristine and worry free living. 200 amps of power is here to service your needs. Versatility defines this home, with a self-contained safe and sound unit featuring a separate entrance, perfect for extended family or income potential. Multiple controlled heating and cooling zones enhance comfort with state of the art radiant heat for maximum comfort, coverage and energy efficiency. Over 10+ parking spaces cater to all your needs. Embrace the harmony of modern living and natural beauty in this fun filled accessible waterfront paradise. Act now to make it yours. (id:29935)
24 Bellehumeur Road
Tiny, Ontario
Elevate your living experience with this stunning new build, a fusion of modernity and comfort, spanning 1796 square feet. This 3-bedroom, 3-bathroom haven offers an unparalleled opportunity to enjoy luxury living in an awe-inspiring package. The open-concept layout unites living, dining, and kitchen spaces, creating an inviting atmosphere for relaxation and entertainment. The kitchen boasts sleek finishes, and a central island, perfect for both chefs and guests. A double-car garage offers practicality and style, blending functionality and aesthetics. Beyond the abode, the allure of Georgian Bay is just a stroll away, offering leisurely walks to the tranquil shores. This residence is not just a house but an opportunity to live a lifestyle characterized by comfort and adventure. The 1796 square feet home is an exquisite symphony of design, offering a sanctuary to unwind or a haven for entertaining. Don't miss out on this exceptional opportunity to own a piece of modern architectural marvel tailored to your desires. (id:29935)
12 8895 West Coast Rd
Sooke, British Columbia
A slice of paradise along the Juan De Fuca Strait and Tugwell Creek is on offer. A cozy cabin with unobstructed ocean views awaits within a co-op, conveniently located only a 10-minute drive into the township of Sooke. Enjoy the sounds of waves crashing and full sun exposure on the south-facing fenced-in deck, where you can take in the sights of fishing boats, marine life, and kite surfers. This is a perfect home away from home, investment property, or full-time residence for those exhilarated by the West Coast outdoor lifestyle, or those who prefer to relax in the hot tub or have happy hour on the deck. The cabin has undergone updates over the last two years; be sure to read through the detailed owner improvement list. The location is undeniably incredible, offering private beach access to comb the pebble beach or launch your kayaks into the ocean. Whether you're soaking up the summer sun on the beach at your doorstep or storm-watching by the propane fireplace during the winter months, this cabin is sure to fill your cup! (id:29935)
495 & 497 Rte 118
Gray Rapids, New Brunswick
Welcome to your private waterfront paradise! Nestled on approximately 20 acres with full riparian rights on the Southwest Miramichi River, this exceptional property is a blend of rustic elegance and modern comfort. The main house features 2/3 bedrooms and 3 bathrooms, all upgraded to meet 21st-century living standards while retaining its charming hardwood floors and paneled walls. Inside, the fully equipped custom kitchen with granite countertops is a culinary haven with soothing river views. Step out onto the large veranda, thoughtfully fitted with mosquito netting for year-round outdoor enjoyment. Adjacent to the main house, a five-year-old riverbank guest cottage with two bedrooms, 2 bathrooms and a wrap-around veranda offers a panoramic river view, perfect for guests or extra income. Outside, the property boasts sprawling lawns, a spring-fed fishpond, an apple orchard, and 700 feet of protected waterfrontage, ideal for fishing and canoeing. Two well-kept wild blueberry fields provide a delightful natural harvest. A detached triple-car garage with an oversized bay, cedar-lined storage room, and woodwork shop completes this exceptional package. Don't miss the opportunity to make this private waterfront retreat yourscall today for a private viewing! (id:29935)

