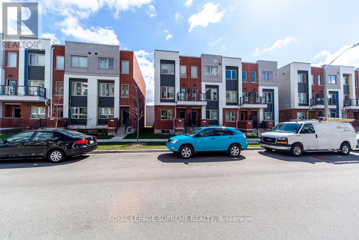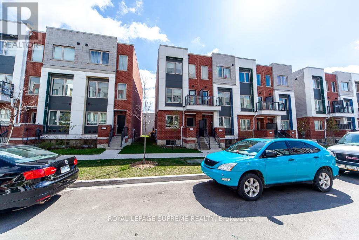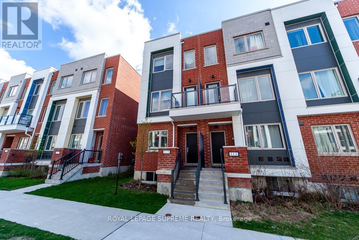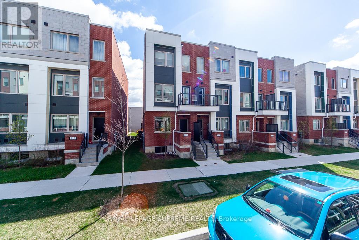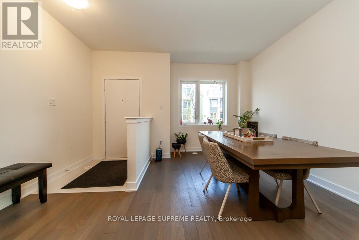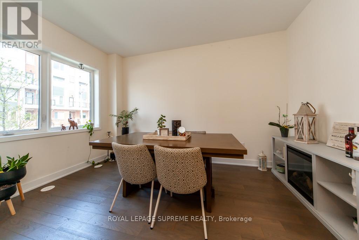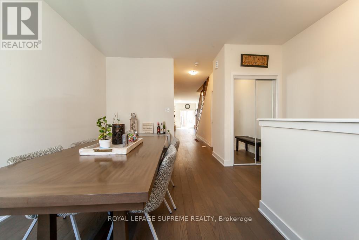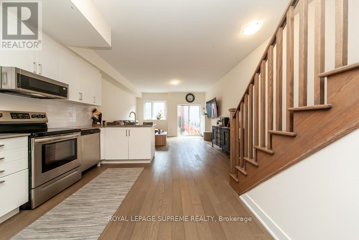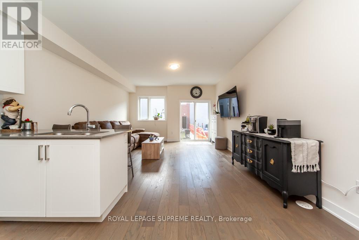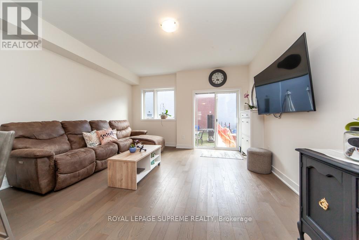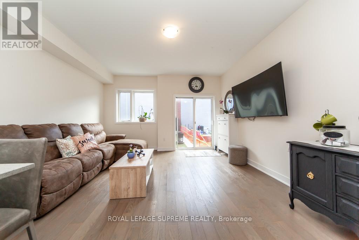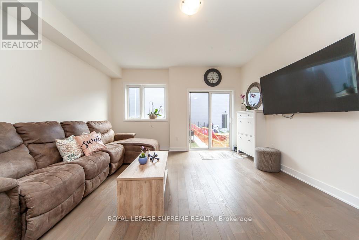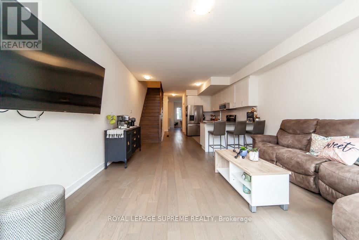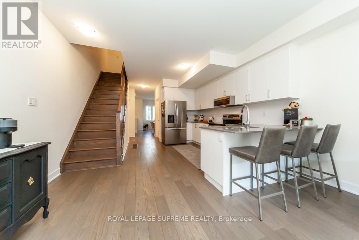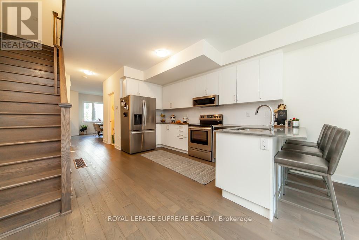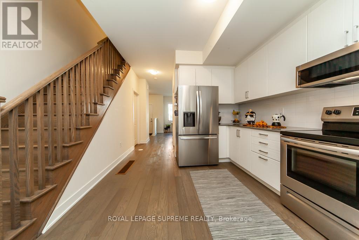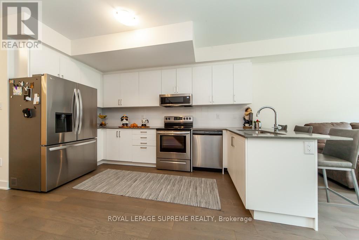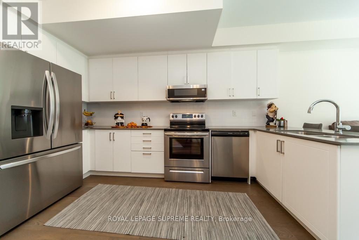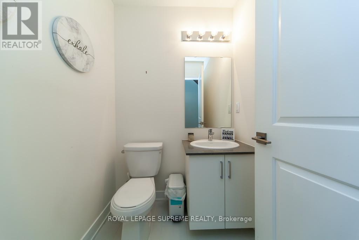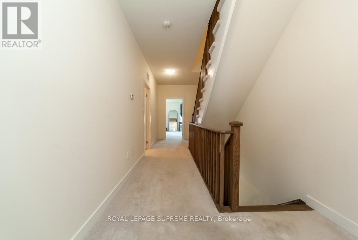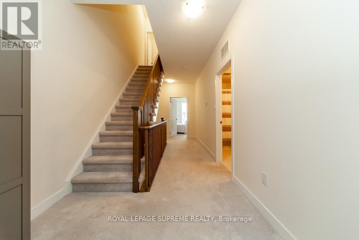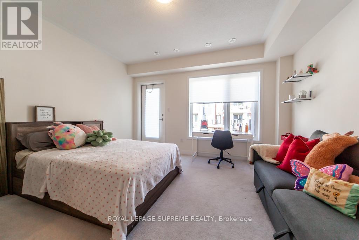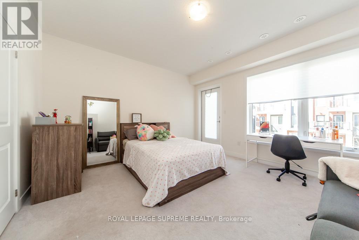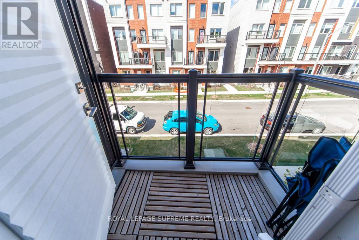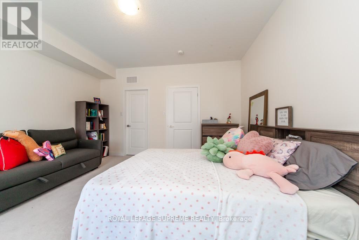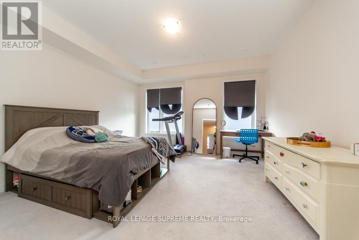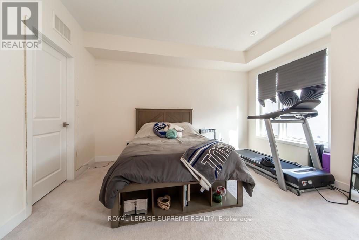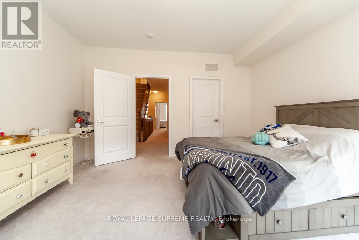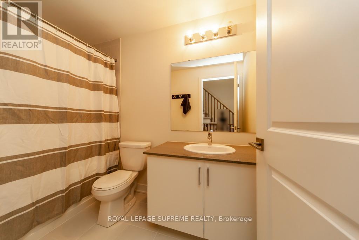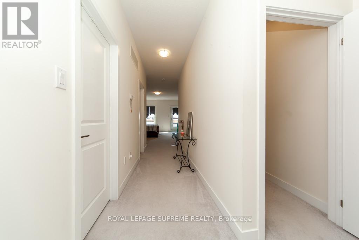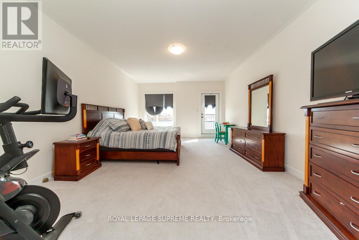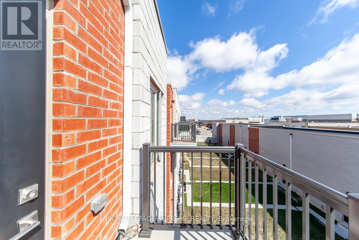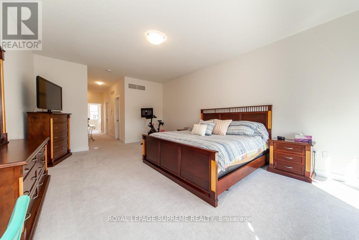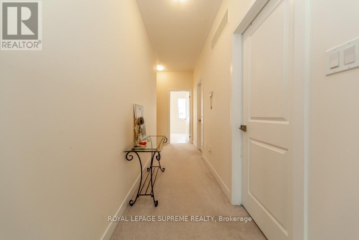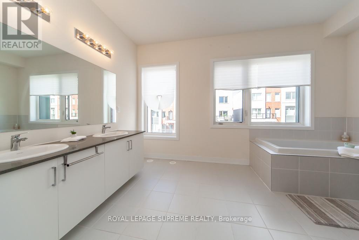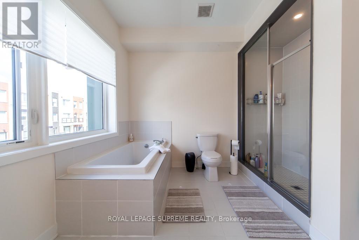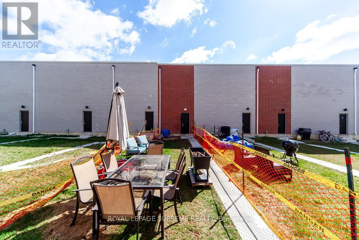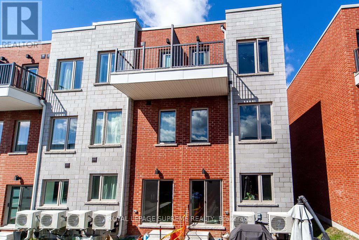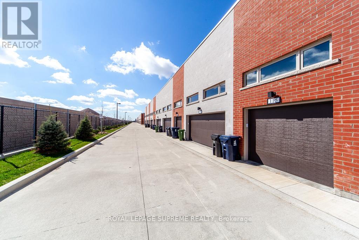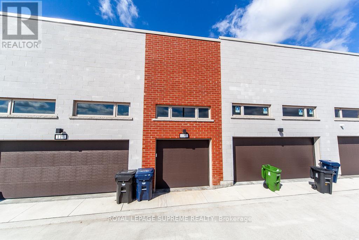115 William Duncan Rd Toronto, Ontario M3K 0C7
$1,210,000Maintenance, Parcel of Tied Land
$145 Monthly
Maintenance, Parcel of Tied Land
$145 MonthlyWelcome to Downsview park, Conveniently located in a desirable neighborhood, this townhouse offers easy access to shopping, dining, entertainment, and major highways. This end unit townhouse boasts an impressive exterior with modern architecture. Upon entering, the main level offers an open-concept layout, with seamlessly connected living, dining, and kitchen a functional and inviting space for everyday living and special occasions. The kitchen provides ample space with a breakfast bar. Upstairs, you'll find three massive bedrooms, each offering comfort and privacy. The master suite is a true retreat, complete with a spa-like ensuite bathroom and two walk-in closet's. A two-car garage, equipped with a lift for added convenience.The home boasts a large backyard space, perfect for outdoor entertaining or simply enjoying the beautiful weather. With all the amenities of modern living at your fingertips, this is truly a place you'll be proud to call home. POTL fee of $145.71 (id:29935)
Property Details
| MLS® Number | W8238086 |
| Property Type | Single Family |
| Community Name | Downsview-Roding-CFB |
| Amenities Near By | Hospital, Park, Schools |
| Features | Conservation/green Belt, Lane |
| Parking Space Total | 2 |
| Pool Type | Above Ground Pool |
Building
| Bathroom Total | 3 |
| Bedrooms Above Ground | 3 |
| Bedrooms Total | 3 |
| Basement Development | Unfinished |
| Basement Type | Full (unfinished) |
| Construction Style Attachment | Attached |
| Cooling Type | Central Air Conditioning |
| Exterior Finish | Aluminum Siding, Brick |
| Heating Fuel | Natural Gas |
| Heating Type | Forced Air |
| Stories Total | 3 |
| Type | Row / Townhouse |
Parking
| Detached Garage |
Land
| Acreage | No |
| Land Amenities | Hospital, Park, Schools |
| Size Irregular | 20.07 X 129 Ft |
| Size Total Text | 20.07 X 129 Ft |
| Surface Water | Lake/pond |
Rooms
| Level | Type | Length | Width | Dimensions |
|---|---|---|---|---|
| Second Level | Bedroom 2 | 4.49 m | 3.98 m | 4.49 m x 3.98 m |
| Second Level | Bedroom 3 | 4.49 m | 3.75 m | 4.49 m x 3.75 m |
| Third Level | Primary Bedroom | 4.49 m | 6.42 m | 4.49 m x 6.42 m |
| Third Level | Bathroom | 4.49 m | 3.3 m | 4.49 m x 3.3 m |
| Main Level | Kitchen | 3 m | 4.5 m | 3 m x 4.5 m |
| Main Level | Living Room | 3.96 m | 4.5 m | 3.96 m x 4.5 m |
| Main Level | Dining Room | 4.26 m | 4.52 m | 4.26 m x 4.52 m |
https://www.realtor.ca/real-estate/26757033/115-william-duncan-rd-toronto-downsview-roding-cfb

