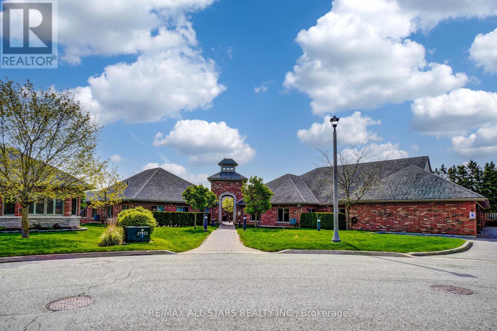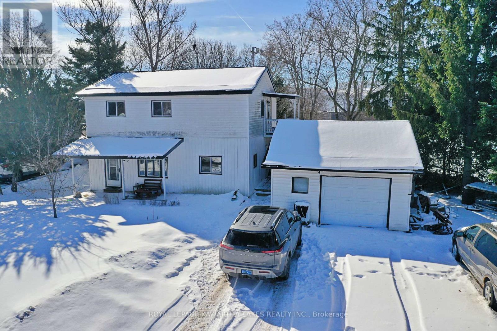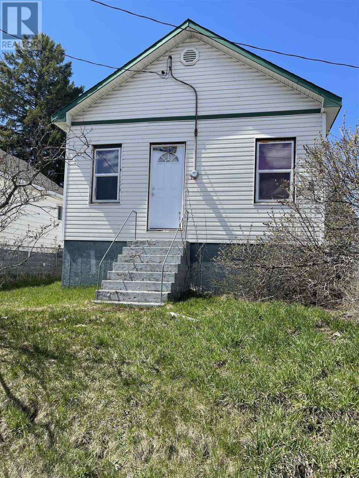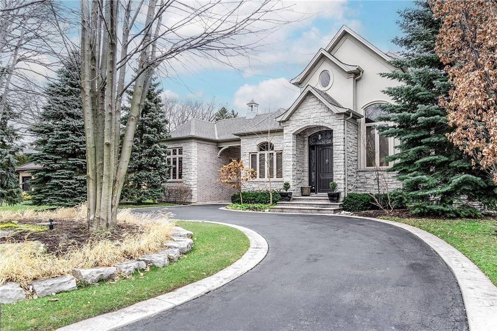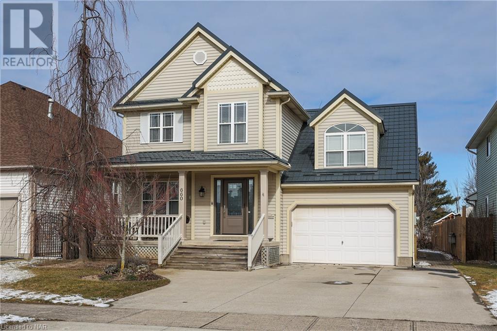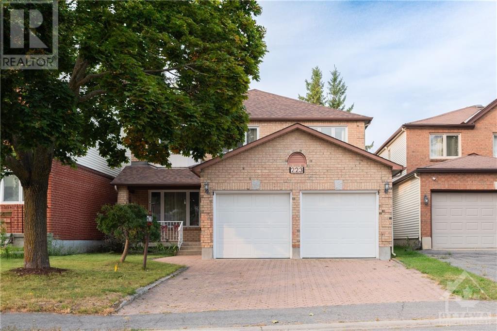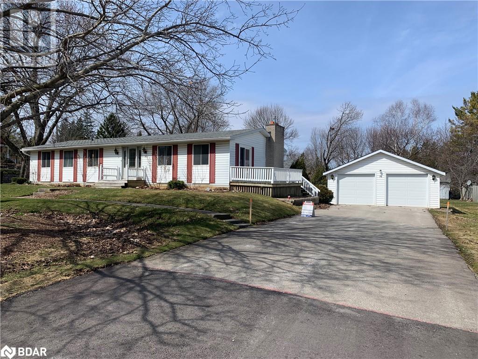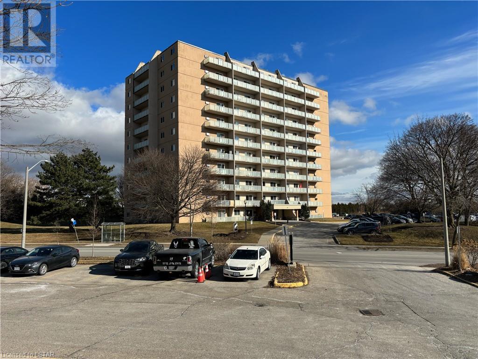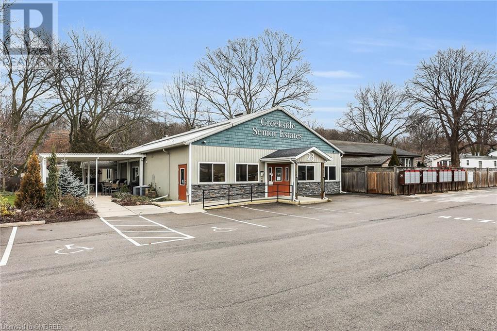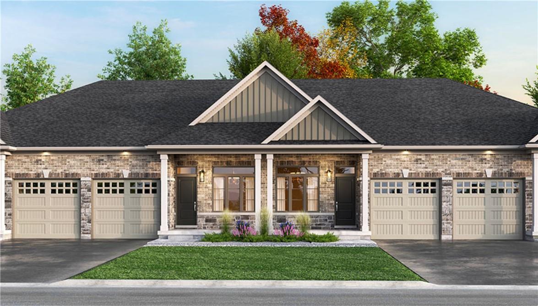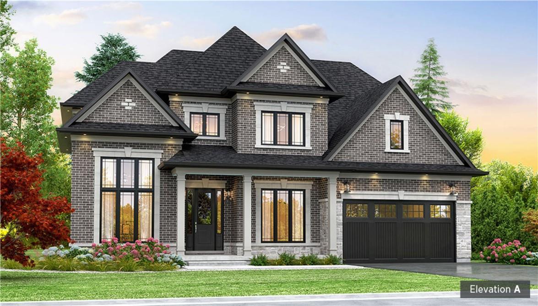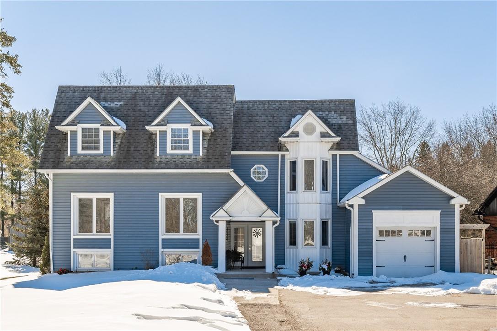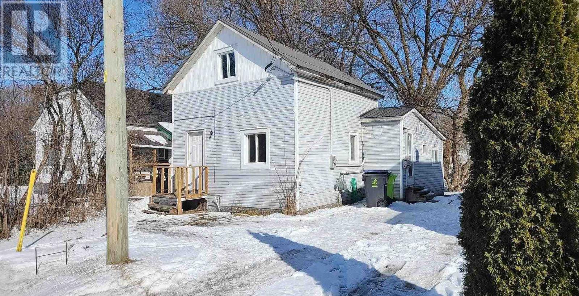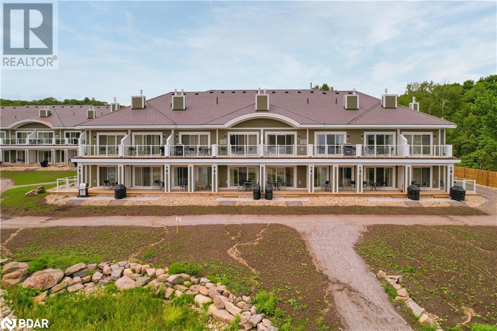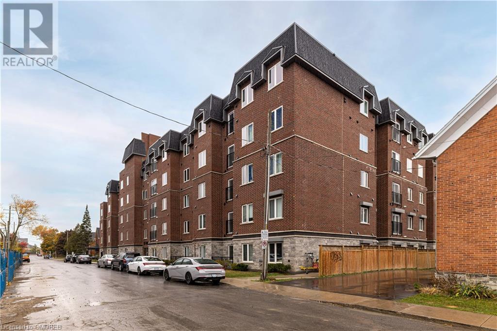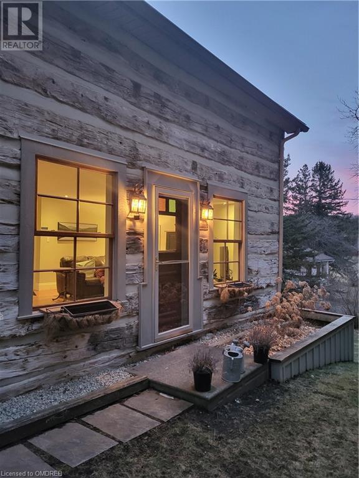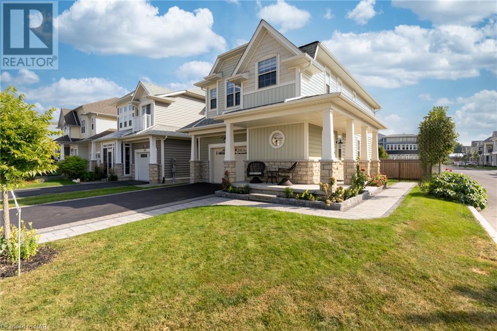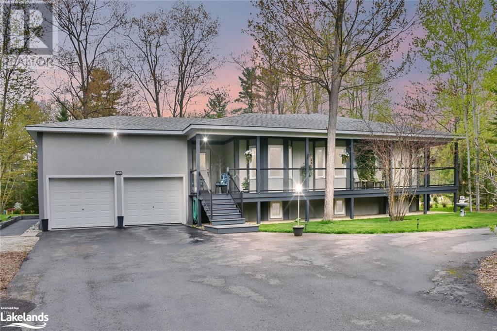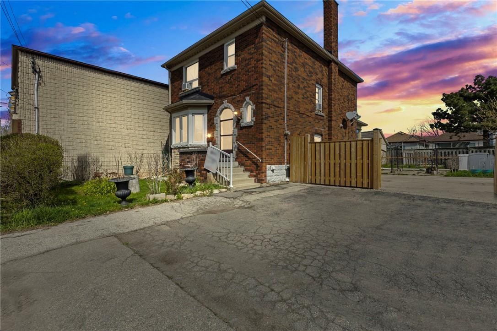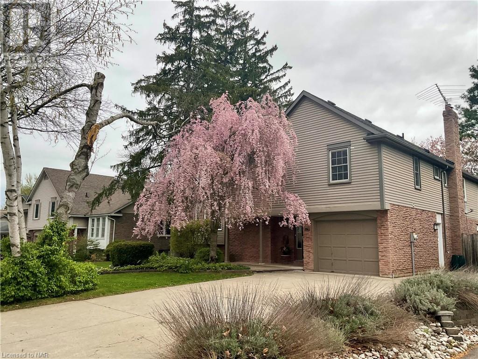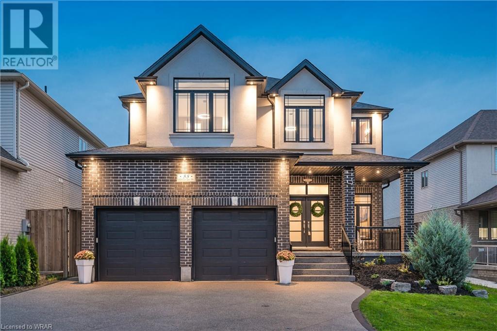7 - 35 Green Arbour Way
Kawartha Lakes, Ontario
Within the desirable, well-built & architecturally unique Arbour Glen Condominiums, this beautiful, private bungalow condo unit offers low maintenance main floor living with 2 beds & 2 baths. The layout is perfect as the Primary Bedroom Suite & 3PC Ensuite bath is both spacious & privately transitioned by the living spaces from the Secondary/Guest bedroom. The immaculate open concept kitchen (with built in appliances, under cabinet valance lighting and pots & pans drawers), Dining area & breakfast bar overlooks the cozy central living room on gleaming hardwood with walk-out to truly lovely & private awning covered patio. With main floor laundry room, storage locker & rock star parking proximity, what's not to love in this top tier Lindsay location!! **** EXTRAS **** Pet restriction: 1 pet only, under 25 lbs. (id:29935)
584 Highway 33 W
Quinte West, Ontario
Unwind on the covered porch with a view of the Trent River. This 4 bedroom, 1.5 bath family home features an eat-in kitchen, a bright family room with a bay window, hardwood floors, and a cozy gas fireplace. The living/dining room combo opens to the backyard, offering a view of open green space. The basement would make a great home gym, playroom or cozy recreational space for entertaining. An oversized attached double garage provides storage space and convenient interior access to the mudroom, laundry and kitchen. The porch is charming retreat to enjoy the scenic river view. This property combines comfort and character with a well-designed layout. The backyard is an expansive area for creating memories with family and friends, watching the neighbour's horses, adding a sense of tranquility with its proximity to nature. The home is close to the 401 for commuting and close to Batawa Ski Hill, short drive to many beaches, golf courses and shopping. (id:29935)
13 Eva Street
Kawartha Lakes, Ontario
GET READY TO BE AMAZED BY THIS INCREDIBLE FIND! NESTLED WITHIN STOLLING DISTANCE OF THE VIBRANT FENELON COMMUNITY CENTRE, THIS SENSATIONAL 2 STOREY, 4 BEDROOM, 2 BATHROOM HOME IS AN ABSOLUTE DREAM FOR LARGER FAMILIES OR SAVY INVESTORS ALIKE. TUCKED AWAY AT THE END OF EVA STREET, IT BOASTS AN EXPANSIVE LAYOUT AND IS ENVELOPED BY SPRAWLING OPEN SPACES, IDEAL FOR EMBRACING ATHE GREAT OUTDOORS RIGHT FROM YOUR DOORSTEP. BUT WAIT, THERE'S MORE! THIS GEM ALSO FEATURES A SPACIOUS DETACHED GARAGE, UNPARALLELED PROXIMITY TO ALL THE CONVENIENCES YOU COULD EVER DESERVE. DON'T MISS OUT ON THE OPPORTUNITY OF A LIFETIME - SEIZE THE CHANCE TO MAKE THIS EXTRAORDINARY PROPERTY YOUR OWN! (id:29935)
55 Theriault Blvd
Timmins, Ontario
This cute and cozy home is a great place to call home! There is 2+1 bedrooms, a full bathroom, a large yard and a detached garage. The kitchen and bathroom have been updated and new flooring throughout the main floor. (id:29935)
115 Rosemary Lane
Ancaster, Ontario
Breathtaking Curb Appeal in this almost 4000 sq. ft EXQUISITE, Custom QUALITY Built Bungaloft in Sought After Ancaster location. This home offers plenty of upgrades such as 10 and 12 ft ceilings, Oversized, Doors, Baseboards and Casing. Everything about this home is idea for entertaining family and friends. Gourmet Kitchen with Sub-zero professional appliances and stunning double sized granite island. Living room features centre wall gas fireplace and all wall sliding doors. Executive Style Main Floor Study with Built in Bookcases and Gas Fireplace. Main floor master bedroom features custom wall and ample windows with Idealic ensuite and well designed his and hers walk in California closets. Second floor bedrooms continue the naturally finished wood flooring and a travertine stone bath and a bonus Nanny suite/Teen retreat. Mudroom/Laundry with rinse off closet. Newly, custom finished basement with full bedroom and bath. Stylish recreation room with custom fireplace and gorgeous built in bar / eating and kitchenette. Games area, exercise spot and plenty of storage with a walk up to garage complete the bottom level. Exceptionally landscaped resort like backyard with outdoor kitchen, pizza oven, inground salt water pool with natural rock landscaping including waterfall. **See list of features and floor plan in the supplements attached**. This home MUST BE SEEN, it is absolutely AMAZING. Nothing left to be done book a showing of this EXTRAORDINARY home TODAY! (id:29935)
2700 Buroak Drive Unit# 101
London, Ontario
Auburn Homes is proud to present North London's newest two-storey townhome condominiums at Fox Crossing. Stunning & stately, timeless exterior with real natural stone accents. Luxury homes have three bedrooms, two full baths & a main floor powder room. Be proud to show off your new home to friends loaded with standard upgrades. Unit 101 is the popular Stuart 2 model. Pick from builders samples. All hard surface flooring on main. Flat surface ceilings, Magazine-worthy gourmet kitchen. Above & under cupboard lighting, quartz counters, soft close doors & drawers. Modern black iron spindles with solid oak handrail. Large primary bed has a luxury ensuite with quartz countertop, soft close drawers. Relax in the the large walk-in shower with marble base, tile surround. Second luxury bath with tiled tub surround. Second floor laundry with floor drain is so convenient. A 10x10 deck & large basement windows are other added features. Photos are of our model home and include upgrades. (id:29935)
660 Line 2 Road
Niagara-On-The-Lake, Ontario
This Maracay Taro Model home has been meticulously maintained and enhanced with over $100,000 worth of tastefully chosen upgrades! The large lot has been beautifully landscaped with no rear neighbours. Line 2 is a desired street due to its location, within walking distance to shopping, banks, the post office, arena, park, brewery, hair salons and wineries. The upgrades include a large concrete driveway (2011), a Lifetime Hy-Grade Steel roof (2016), custom front door (2018), new engineered hardwood flooring, custom built book shelf around the gas fireplace, new kitchen including Cambria Quartz counters and island (2018) and stainless steel LG appliances. The living room has three floor plugs for additional lighting or electronics, main floor laundry, a front room that can be used as an office, spare room or den as well as a beautiful covered front porch with a sun shade on the West side. The unfinished basement has plenty of storage and a rough in for a 3 piece bathroom. The back yard has stairs to an interlock brick patio for entertaining. A wonderful neighbourhood with a nice mix of retirees and young families. This home is a must see and easy to show! (id:29935)
223 Twyford Street
Ottawa, Ontario
Inviting 4-Bd, 2.5-Ba GEM! South-facing front yard W/interlock driveway. Spacious Lv & Dn Rm beckon, offering the perfect canvas for hosting gatherings. The heart of this home is the expansive kitchen W/Bkfst Rm, oak cabinets & seamless access to the Fam Rm featuring a wood FP—a haven for relaxation. Convenience abounds W/ M/L Ldry & practical Mudrm, ensuring daily routines run smoothly. Crown mouldings adorn the Dn Rm, Fam Rm & main hallway, adding a touch of elegance to your living space. Gleaming HW Flrs grace the Dn Rm, Fam Rm & 3 of the Bds. spiral Strs to the 2nd Lvl, where you'll find a spacious Pmry Bd retreat. Here, a WIC offers ample storage, & a luxurious 5PC ensuite W/whirlpool tub. Partly Fin. Bsmt can be used as a Rec Rm/open home office. B/Y W/interlock patio. Less than 10-Min walk to Holy Family ES, Bayview PS, parks, bus stops & shopping. 1km from Juno Beach Memorial Bridge. Easy Acc to SouthKeys Mall & LRT station. Roof 2022, Windows & Drs 2011, AC 2008, Furnace 2006. (id:29935)
16 Elma St Street
Thornbury, Ontario
Charming and inviting, this picturesque bungalow nestled near downtown Thornbury presents an ideal living space spanning 1350 square feet. Boasting 4+1 bedrooms and 3 bathrooms, including a convenient walkout basement, this home offers versatility with in-law potential. Meets comfort with a super-efficient hot water heating system ensuring year-round coziness. Step onto newer laminate floors that adorn the interior, leading to a newer, maple kitchen that serves as the heart of the home. Spacious principal bedrooms provide ample retreat, while a generous rec room promises endless possibilities for relaxation and entertainment. Enjoy the natural light streaming through high-quality windows, equipped with innovative multiple swinging angles for effortless cleaning, complemented by the convenience of California shutters. Experience the luxury of water on demand on this expansive almost half-acre lot, ripe with potential for future development, including the possibility of building townhouses. Parking is a breeze with a sizable 24 x 24 two-car garage, complete with a large shed attached to the back, offering ample storage space. Revel in the convenience of walking distance to downtown amenities, beaches, marinas, and restaurants, making this property an ideal choice for those seeking a ski chalet, a cozy duplex, or simply a charming residence in a desirable locale. (id:29935)
583 Mornington Avenue Unit# 708
London, Ontario
Welcome to your new home close to Highbury and Oxford! This charming 2-bedroom, 1-bathroom condo offers a blend of convenience and comfort at an affordable price. Walking distance to shopping and groceries, you’ll enjoy unparalleled access to all amenities. Or, take the bus with the bus stop steps from your front door and a mere 5-minute ride landing you at Fanshawe College’s doorstep, or a 17-minute ride downtown. Inside you’ll find a newly renovated shower, offering a touch of modern elegance to your daily routine. The open balcony is perfect for firing up the barbecue or soaking in the stunning sunrise views. With heat, hydro, water, and a parking space all included in the condo fees, why continue to pay rent? (id:29935)
23 Four Mile Creek Road Unit# 105
Niagara-On-The-Lake, Ontario
Welcome To Creekside Senior Estates, 55+ Community Living In St.Davids Niagara On The Lake. This 2 Bedrooms, 2 Bathrooms 2016 Titan Modular Home Is Fully Renovated And Offered To Qualified Buyers Who Are Looking To Start The Next Chapter Of Their Life. This Peaceful Retirement Community Offers Variety Of Amenities, Including Recreation Centre, Heated Pool, Workshop, Social Club With Many Planned Entertainment Activities. Additionally, This Home Includes $30,000 Shares In The Park, Which Allows Voting Rights. This Location Is Situated Near The Finest Vineyards Of Niagara And Is 15 Min Drive To The Falls And Entertainment District. (id:29935)
920 Garden Court Crescent
Woodstock, Ontario
Explore Garden Ridge, the upcoming 55+ Active/Adult Lifestyle Community nestled in the sought-after Sally Creek neighborhood. Unveiling the remarkable freehold Diamond model unit, it delivers 1630 sqft of total living apace (1100 sqft on the main floor & 530 sqft in the lower level). Revel in the 10' ceilings on the main level, elevating cabinets with crown molding, 8' doors, and bathing spaces in natural light from transom-enhanced windows. The fully finished lower level hosts a complete bathroom, bedroom, and a recreational haven. Luxury prevails with engineered hardwood flooring, 1x2 ceramic tiles, and a custom kitchen adorned with quartz. Enjoy three full bathrooms featuring quartz countertops, an oak staircase with wrought iron spindles, pot lights, and other quality touches. The unit's exterior is an eye-catching blend of stone and brick, promising both aesthetic allure and sophistication. Exclusive privileges await, granting entry to the Sally Creek Recreation Centre. Revel in a party room with a kitchen for hosting events, a fitness area, games and crafts rooms, a library, and a cozy seating area complemented by a bar. Scheduled for occupancy in summer 2024, these meticulously designed units present a rare opportunity to join a lively and inviting community. Seize the moment to call Garden Ridge your home! Several lots available. VISIT US AT THE BUILDER MODEL HOME/DESIGN CENTRE at 403 MASTERS DR, WOODSTOCK - Mon & Wed 1-6pm & Sat & Sun 11-5pm, or by appointment. (id:29935)
447 Masters Drive
Woodstock, Ontario
**BUILDER INCENTIVE - LOT PREMIUM'S WAIVED up to $75K when you finish your basement** Indulge in luxury living with The BERKSHIRE Model. This exquisite home will captivate you with its exceptional features and finishes. Boasting impressive 10'ceilings on the main level, and complemented by 9' ceilings on the second and lower levels. Revel in the craftsmanship of this 4-bedroom, 3.5-bathroom masterpiece, complete with a den & several walk-in closets for added convenience. This home enjoys engineered hardwood flooring, upgraded ceramic tiles, oak staircase with wrought iron spindles, quartz counters throughout, plus many more superior finishes. Modern living meets timeless style in this masterfully designed home. The custom kitchen, adorned with extended height cabinets and sleek quartz countertops, sets the stage for hosting memorable gatherings with family and friends. Nestled on a spacious lot that backs onto a golf course, the home includes a 2-car garage and a sophisticated exterior featuring upscale stone and brick accents. This home seamlessly blends high-end finishes into its standard build. Elevate your living experience with The Berkshire Model at Masters Edge Executive Homes, where luxury knows no bounds. To be built with full customization available. 2024 occupancy available. Photos are of the upgraded Berkshire model home. **VISIT THE MODEL HOME - Mon & Wed 1-6pm & Sat & Sun 11-5pm - 403 Masters Drive, Woodstock** (id:29935)
2670 Jerseyville Road W
Jerseyville, Ontario
Picture yourself in this true family Oasis! This is a one of kind MUST SEE property located in the Sulphur Springs neighbourhood of Jerseyville. This beautiful home was originally a raised ranch and was professionally renovated in 2006 to add an In-law suite on the 2 & 3 floor that is complete with its own entrance. The main house contains an updated kitchen with stainless steel appliances and plenty of prep space for cooking. This level has 3 good sized bedrooms and an 4pc bath. Basement offers ample storage 2 offices/dens a bar, 3 pc bath and full living room great for entertaining. The In-law suite has an updated kitchen with a walk out private deck and plenty of storage. 3rd Level in-law suite contains a Livingroom with high ceilings 2 bedrooms and 2 baths. The 4th level upper loft is being used as an additional office. This home is perfect for generational families looking to live with in-laws or older children! The back yard of this home features over half an acre of land with an in-ground pool and a hot tub and true tranquillity. (id:29935)
1500 Riverside Drive Unit#208
Ottawa, Ontario
Welcome to Unit 208 at Riviera One, a 2 bedroom, 2 bathroom home with an updated gorgeous modern kitchen featuring quartz countertops, fully renovated bathrooms (one shower is built to accommodate a wheel chair), a primary bedroom with a walk-in closet and 4 piece en suite, engineered hardwood flooring throughout, and oversized windows letting in plenty of natural light. Brand new Air Conditioning unit installed summer 2023. 1500 Riverside is filled with resort-style amenities, including private grounds with walking trails, gazebos, and barbecues; hot tubs, saunas, and indoor/outdoor pools; patios and solariums; a gym and yoga studio; library and games room; as well as golf and tennis. 1500 Riverside is located in Faircrest, near Train Yards Shopping Centre, Riverside Hospital, CHEO, two LRT stations within walking distance, and plenty of food options. (id:29935)
294 Pittsburgh Ave
Sault Ste. Marie, Ontario
Welcome to 294 Pittsburgh Avenue, a beautifully renovated 3-bedroom, 1-bathroom home in the heart of the west end of Sault Ste. Marie. This charming residence has undergone a complete transformation, offering a fresh and modern living space that's ready for you to move in and make it your own. Located in a desirable west end neighbourhood, this home enjoys the convenience of being close to numerous amenities, including shopping centres, schools, parks, and more. You'll love the sense of community and the ease of access to everything you need. Step inside to discover a thoughtfully designed interior that exudes comfort and style. The fully renovated home features contemporary finishes creating a welcoming atmosphere that you'll be proud to call home. The addition of a new forced air furnace ensures efficient heating throughout the coldest months, providing both comfort and cost savings. Outside, you'll find a great backyard, perfect for outdoor gatherings, gardening, or simply enjoying the fresh air. Whether you're just starting out on your homeownership journey or looking to slow down and enjoy a more manageable space, this property is a perfect fit. Don't miss this opportunity to own a fully renovated 2-bedroom home in a fantastic west end location. Embrace the convenience, comfort, and potential of 294 Pittsburgh Avenue and start creating wonderful memories in this delightful abode. (id:29935)
1869 Highway 118 Road W Unit# A 203/204
Bracebridge, Ontario
*OVERVIEW*Final premier unit held back from the Builder. Right on Lake Muskoka offers a mix of pristine lake views and access to the beach. 1972sq/ft - 4 Bed lock off suite - 3 Baths. *INTERIOR* Unique layout with separate entrances to A203/204 with a lock-off option for your unit. Allowing you to enjoy one half of the unit while renting the other lock-off unit. A generously sized modern suite with ample space to relax. An expansive top-floor suite with vast living, dining and entertaining space. The unit comes with a full kitchen and large living area, four bedrooms, and a butler pantry kitchen. In-suite laundry. *EXTERIOR* Beach house unit with one of the largest outdoor privet deck overlooking Lake Muskoka and all that resort living offers. Just steps from the private beach, you will enjoy the sunlight almost all day around. *NOTABLE* Touchstone Resort offers excellent turnkey investments with a fully managed rental program. Enjoy the park, tennis courts and swimming at the pool/private beach, or winter fishing/skating on the lake you can dine at your choice of 2 gourmet restaurants in the resort, and get a massage at the luxurious spa, or just come to relax. (id:29935)
501 Frontenac Street E Unit# 112
Kingston, Ontario
Welcome to the convenience of living downtown! Located just blocks from the heart of Kingston, Queen's This condominium unit features 2 bedrooms, 1 full bathroom, 9 foot high ceilings, in-suite laundry, a beautiful kitchen with quartz countertops, stainless steel appliances and a warm & inviting living room with an abundance of natural light. The kitchen is an open concept design, adorned with quartz countertops, contemporary white cabinets with stainless-steel handles, and a stylish white tile backsplash. The bathroom exudes sophistication, with its white vanity and undermount sink, complemented by a quartz countertop, a stainless steel single lever faucet, and a sleek white single flush 2-piece toilet. The shower showcases white tiles in an offset installation, while the white high-efficiency toilets (HET) and a bathroom fan vented to the exterior enhance your comfort. Building amenities include in-suite programmable thermostat controls for personalized heating and cooling, along with integrated smoke and heat detectors. The building itself offers a host of attractive amenities, including keyless entry for residents, a rooftop terrace with a BBQ, a fitness room, secure parking (The unit comes with parking #12), bicycle storage, energy-efficient windows and doors, energy-efficient lighting, and an entrance phone security system for residents' peace of mind. These condos have been fantastic for investors, young professionals and University students. (id:29935)
995239 Mono Adjala Townline
Adjala-Tosorontio, Ontario
Settlers Log House minutes from Hockley Village on Mono Adjala Townline. 1400 sq ft. on just under a 1/2 acre surrounded by 300 plus privately owned acres. Privacy and Nature abounds. Yet amenities nearby. 12 minutes to Alliston and Honda plant. 15 minutes to Mono Cliffs. 25 to Orangeville. 30 to Newmarket. 50 to Pearson and Dixie 401 Business Corridor. Muskoka and Parry Sound under 90 minutes. Starlink hi-speed internet. Work remote. Easy commute to GTA and surrounding Cities. Come see for yourself. (id:29935)
3845 Ryan Avenue
Crystal Beach, Ontario
Welcome to this stunning 2-storey property built in 2017 by the renowned Marz Homes, offering a perfect blend of modern design and cozy comfort. Boasting 3 bedrooms, 2.5 bathrooms, and a fully finished basement, this home is an entertainer's dream. As you step inside, the bright white, modern kitchen catches your eye, seamlessly flowing into the open concept living and dining area. From the quartz countertops, stainless steel Maytag appliances and accent wall with extended kitchen cabinetry, this kitchen has it all! Natural light floods the space, accentuating the sleek finishes and airy atmosphere. As an added bonus, Hunter Douglas blinds have been installed throughout. Upstairs you'll find 3 bedrooms including a primary suite complete with a custom walk-in closet and 4 piece ensuite. Laundry can be found on the second floor as well. This property features an attached 1-car garage, providing convenience and extra storage. Imagine sipping your morning coffee on the wrap-around front porch or hosting summer BBQs on the massive deck overlooking the fenced-in yard. The property also features a gas BBQ hook up. Ideal for families and those who love to entertain, this property offers ample space for gatherings and relaxation. For additional peace of mind, this home boasts a newer sump pump with back up. Conveniently located, this home is just a short walk to the beach, where you can enjoy sunny days and serene walks along the shore. Explore locally-owned shops and restaurants, each with its own unique charm and character.Downtown Ridgeway is just a short drive away, offering a vibrant scene with eclectic boutiques, eateries, and community events. Don't miss the opportunity to own this meticulously crafted home in a prime location, where modern luxury meets beach town charm. Schedule your showing today and experience coastal living at its finest. (id:29935)
153 Spruce Street
Tiny, Ontario
Hear the waves of Woodland Beach from this charming custom home that is situated amongst the trees on a lovely private lot in an established neighborhood of other high-end custom homes. It's charming curb appeal from all sides will make you stop and admire starting with its circular drive, beautiful landscaping with 30+ trees recently planted and charming wrap-around porch with newly installed glass railings. This custom built ranch bungalow has a fabulous floor plan that will appeal to families and retirees alike and has been renovated from top to bottom. Tastefully decorated in neutral colours the main floor living space offers hardwood floors throughout, updated kitchen with stainless steel appliances (2022), lots of newly refaced cabinetry, quartz countertops, backsplash and dining nook with bay window to watch the birds. Separate dining room adjacent to cozy living room with gas fireplace, all updated baseboard, window and door trim throughout including 2 1/2 wall openings to enhance the open concept living. Large master bedroom with spa like 4 pc ensuite and additional guest bedroom with another 4pc bath. Bright fully finished lower level boasts a charming bar area for entertaining, large family room and two more guest bedrooms. An additional room could be anything from another bedroom, den or office. Great mudroom off another entrance with main floor laundry and inside entrance to a large double garage. Other great features include owned water softener, U/V system, in floor heating in basement, LED lighting throughout interior and exterior, 100 AMP SERVICE, HYDRONIC FORCED AIR GAS/WATER HEATING, ICF 12 FROM FOUNDATION TO ROOF. Numerous outside entertaining areas with lots of privacy and just a short walk to beach access. Close to all the east end amenities of Wasaga Beach and charming shopping hamlet of Woodland Beach. (id:29935)
100 Kenilworth Avenue N
Hamilton, Ontario
Nestled in Hamilton's heart of Crown Point neighbourhood, 100 Kenilworth Ave N harmonizes vintage charm with modern amenities. Windows and roof under 3-5 years old promise durability, while 3+1 beds and 2.5 baths, charming hardwood floors, provide comfort. Radiant heating, original crown moulding, and an electric fireplace exude warmth. A basement, with a stove hookup and 3-piece bath, side seperate entrance and stove hook up offers versatility. The property boasts 6-car parking and C5 for mixed-use medium density zoning. 1 Single and 1 double car garage- that has a large workshop, can be accessed from the laneway behind the property. Nearby conveniences include the library, public transit, and various amenities. Welcome to your urban oasis at 100 Kenilworth Ave N where opportunties and potential for income are endless! (id:29935)
42 October Drive
St. Catharines, Ontario
Welcome to your private oasis nestled in one of the most sought-after neighbourhoods in St. Catharines. Walk to the lake and scenic waterfront trails. Start in the spacious main floor family room with gleaming hardwood floors, abundance of pot lighting, a rustic wood fireplace, accented by large windows bringing in all the natural light, easy access to your private wooded lot, great for entertaining. you will also find a convenient 2 piece bath on main floor. Gleaming hardwood floors throughout this lovey home. Updated chef's kitchen features quartz countertops, a large centre island with tons of cupboards and counter space, and a lovely coffee and wine bar area, Stainless steel appliances including gas stove, ample pot lighting and under counter lighting. Patio doors to deck and your private backyard. Formal dining room with 2 skylights and large widows bringing in the natural light. Upstairs you will find 4 generous size bedrooms including a primary bedroom retreat with 3 piece ensuite, convenient 2nd floor laundry with skylight and a lovely 4 piece bath. The lower level has a finished recreation room with with a walk-up entrance and rough in for 4th bath and 2nd kitchen. Attached garage with access to house. Double concrete drive. Roof 2019, Furnace & C/A 2017. Enjoy your your private backyard with mature apple/cherry and pine trees sitting on a interlock patio. Close to QEW, schools, shopping and all amenities. (id:29935)
55 Valleyscape Drive
Kitchener, Ontario
Architected for distinction, as this executive home boasts 4+2 large bedrooms and 4.5 bathrooms, each bedroom with direct access to a bathroom. Exceptional craftsmanship throughout, upon entering you will be immediately captivated by 10-foot ceilings with 8-foot doors throughout. Accentuated by Expansive Windows, High-End Fixtures, Wide Plank Hardwood Flooring, paired with matching Solid Oak Staircase and Adorned with Wrought Iron Spindles are perfect. A striking feature wall with fireplace connects the dining room to the living area, while the gourmet kitchen exudes elegance and functionality. Crafted with meticulous attention to detail, the kitchen boasts internal wood components, soft-close mechanisms, mitred edge granite slabs, and top-tier built-in SS appliances. Walk-in pantry adds to the kitchen's allure. Adjacent to the kitchen, the family room boasts a stunning featured wall with gas fireplace. The main floor also features an office and mudroom. On the second floor you will find 9-foot ceilings and the convenience of a second floor laundry. The grand master bedroom is highlighted by his/her organized walk-in closets, a fireplace feature, and a luxurious 5-piece ensuite complete with a freestanding tub. The bathrooms throughout this home are finished with great taste including; Shower Glass, Vanity’s with Granite/Quartz Counters and Artistic Wall/Floor Tiles. The basement extends the home's functionality, offering a built-in 4K home theatre system with surround sound and electric fireplace. A wet bar rough-in leaves room for potential future projects. Two additional bedrooms and a spacious 3-piece luxury bathroom complete this basement area. Additional features include camera surveillance system with controlled entry, a concrete driveway and patio at the rear, plus much more. Located in a family-friendly neighbourhood with multiple parks, trails, schools, and in close proximity to the 401, this property is a rare opportunity to make it your own. (id:29935)

