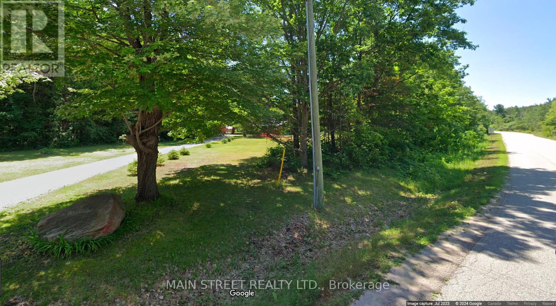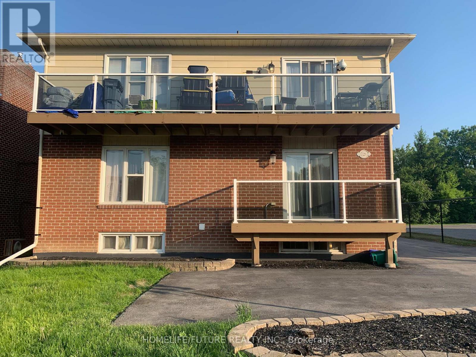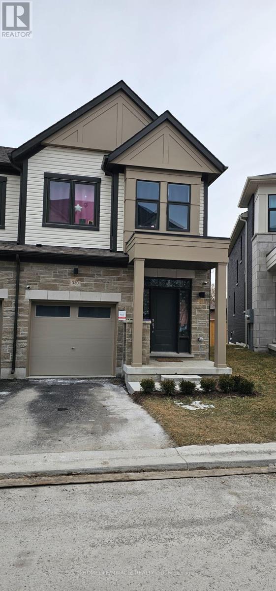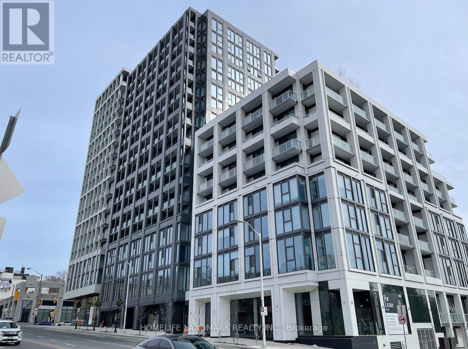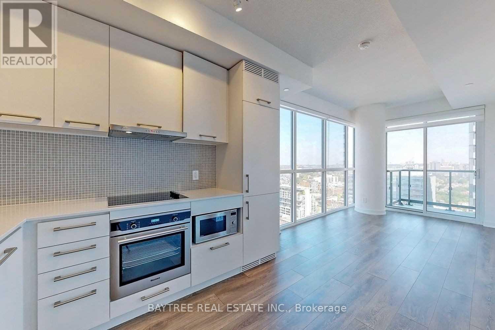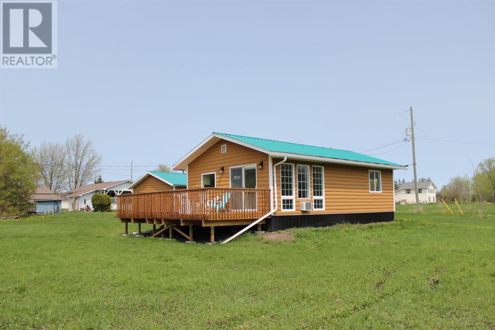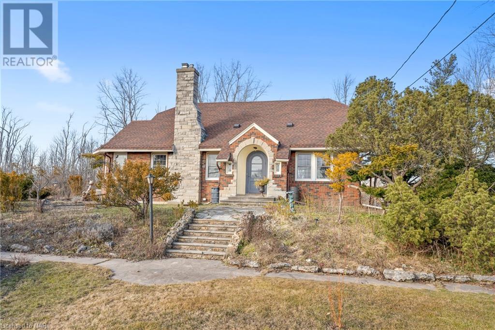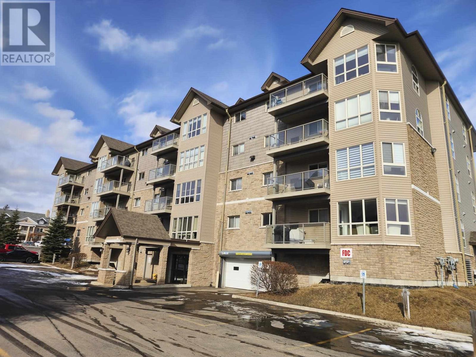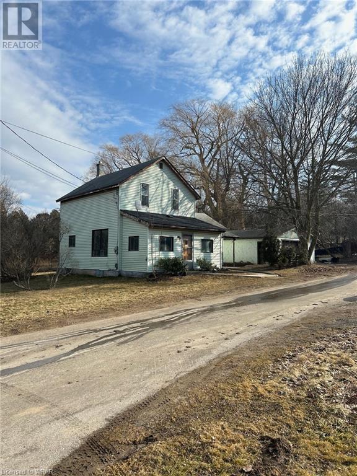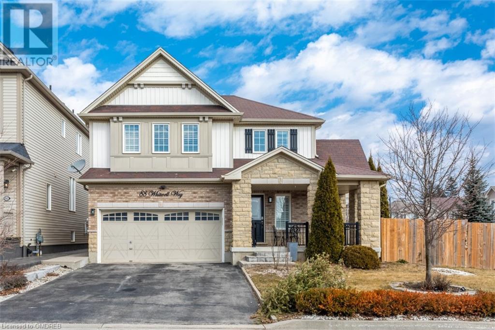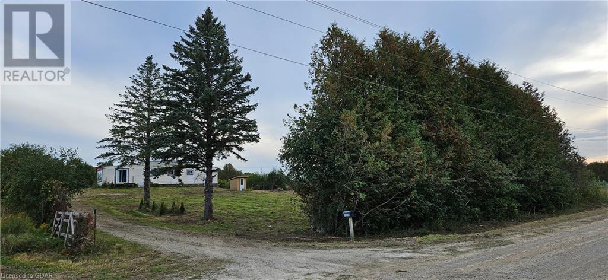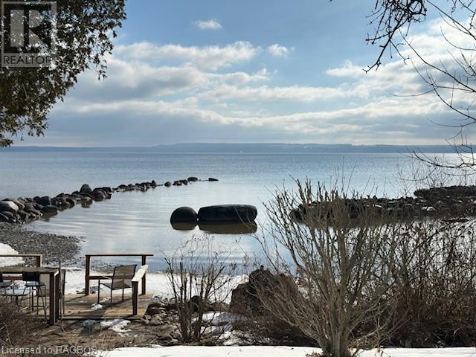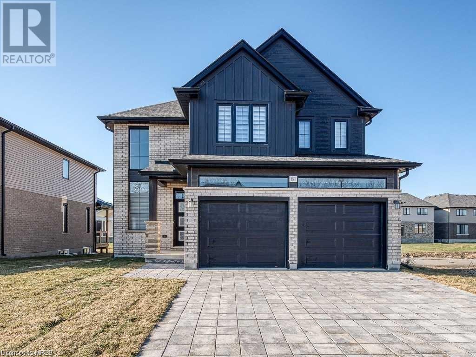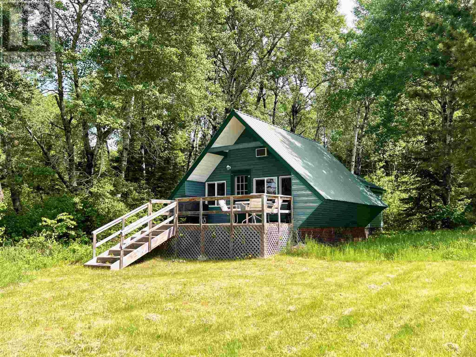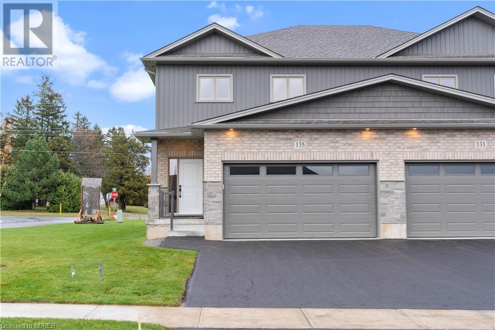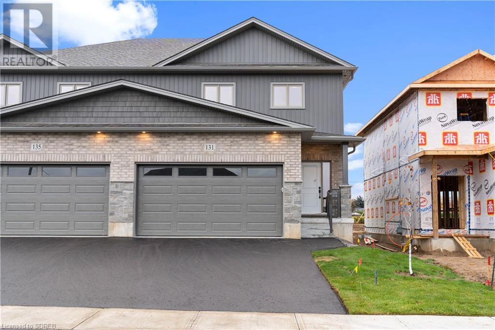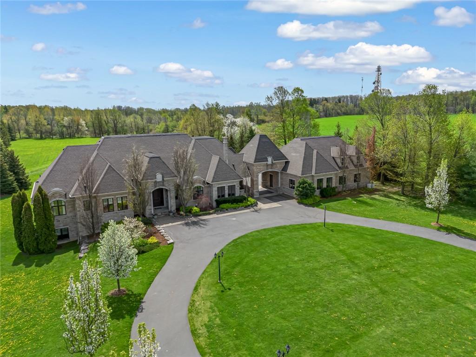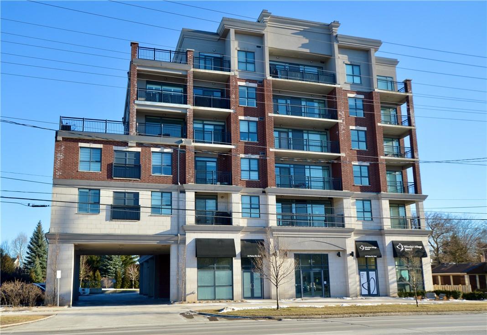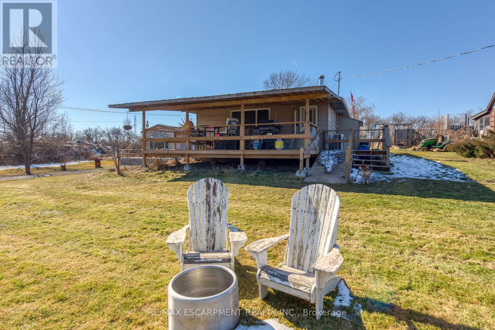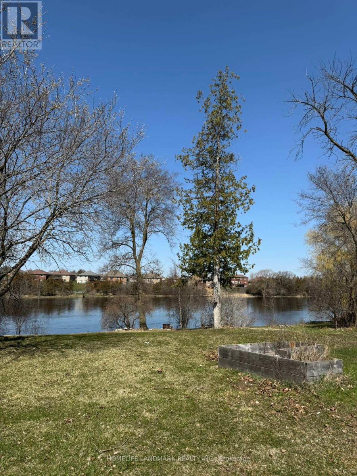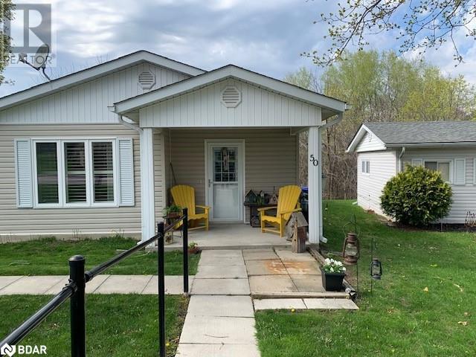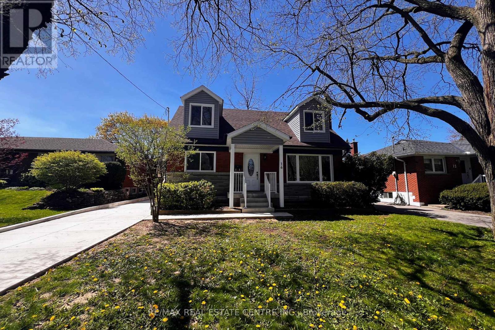2947 Twelfth Line
Bradford West Gwillimbury, Ontario
Premium Huge 21.16 Acres Private Lot W/ 2132 Feet Frontage!!! 5 Miles N Of Bradford!! Beautiful Country Property W/ Walking,Hiking,Trails Through Bush And Even 1500Ft Air Landing Strip For Your Plane! Fabulous 4 Br Home W/ Many Upgrades And Renovations, Main Floor Master & Laundry, Renovated Kitchen, New Gorgeous Hardwood And Lg Updated Bathroom & 3 Bedrooms Upstairs. An Opportunity For Developers, Investors And Custom Home Builders!!! Potential to severe lot! Please Do Not Walk Property Without Scheduled Showing! Owner Take Back Mortgage VTB At Bank Rate w/min. 25% down!, No Qualifying! Priced To Sell! Motivated Seller! Won't Last, Act Fast! **** EXTRAS **** 24X32 Workshop With Loft And 21X32 Drive Shed/Hangar. (id:29935)
721 King Street W
Oshawa, Ontario
Location! Location! 1987 Built Legal 4 Plex Fully Leased Income-Making Property With 6 Car Parking. Total Living Area 4818 Sqft. Main Level 3Bed 2 Bath, Living, Dining, Kitchen And Laundry Room. Rent $2100/Month. Tenant Pays Heating, Cooling, Electricity. Upper Level 3 Bed 2 Bath, Living, Dining, Kitchen And Laundry Room, Rent Is $1500/Month. Tenant Pays For Heating And Cooling, Electricity. The Basement Has 2 Bachelor Units Each Units Each With A Kitchen And Bath, Rent Is $950 And $1000/Month. Hydro And Heating Are Included, And An Additional Double Car Garage Rental Income Of $500/Month. Minutes To Walk To Oshawa Center, Trent University, Shops And Restaurants. Minutes' Drive To Highway 401 And GM Plant. Buyers To Assume The Existing Tenants. 1St Floor 1691 Sqft, 2nd Floor 1691 Sqft, Basement 1436 Sqft. (id:29935)
330 Okanagan Path
Oshawa, Ontario
****Welcome to your dream home! A beautiful brand new 2-storey end townhouse offers absolutely modern living at its finest. With 3 bedrooms and 3 bathrooms, this spacious and elegant home is filled with natural light. The main floor features an open-concept living space with both a living and family room, perfect for entertaining. The beautiful kitchen adds to the allure of the home. The main level boasts 9 ft ceilings and pot lights throughout, Spanning approximately 2000 sq.ft, this townhouse offer ample space for comfortable living. The premium laminate flooring adds a touch of sophistication to the interior. The property is situated in a highly convenient location, with essential amenities just steps away. Parks, schools, highway 401/412/407, and the Oshawa Go station are all easily accessible, providing convenience and connectivity. Don't miss out on the opportunity to make this exceptional property your new home. unfinished basement great area can used for storage. **** EXTRAS **** Upgrades worth more than 20k including quartz kitchen counter top, frameless shower glass & brand new laminate flooring. (id:29935)
1019 - 2020 Bathurst Street
Toronto, Ontario
INVESTOR/ FHB (HIGH ROI) - Brand New Luxurious 1 Bedroom Condo. Never Occupied! Forest Hill Subway on Your Doorstep (Access Through The Lobby In The Future). Prime Location at Bathurst & Eglinton Ave. Walking Distance to Restaurants, Grocery Stores, and Shopping centers. Minutes drive and access to Allen Rd / Hwy 401, Yorkdale Mall, Sunnybrook Hospital. The Unit is on the 10th Floor same floor has a Luxurious Co-working Space/Office and Direct access to the outdoor Terrace (EVERYTHING is ON THE SAME FLOOR NO NEED TO TAKE THE ELEVATOR) Enjoy a Bright West-Facing View in this Unit. 9 ft Ceilings and Floor-to-Ceiling Windows. Laminate Flooring Throughout. The Kitchen is equipped with Stainless Steel Appliances, All Built/In - (Microwave, Fridge, Freezer, Dishwasher, Wine Fridge), and a Brand New Washer and Dryer. The Condo Boasts Impressive Amenities, Including a Spacious Gym, BBQ-Friendly Terrace, Guest Room, Yoga Room, Party Room, and More. (Photos Virtually Staged) **** EXTRAS **** B/I Appliances ( Integrated Fridge, Cooktop, Rangehood, Oven, Wine Cooler ), Microwave , Washer and Dryer, All Elf's, Bulk Internet Included(Bell). (id:29935)
2906 - 87 Peter Street
Toronto, Ontario
Amazing Corner One Bedroom In The Heart Of King West. L Shaped kitchen provides lots of counter space. Steps Away From Queen West, Financial District, Rogers Centre, Scotiabank Arena, And Toronto Union Station. Prime Location With Easy Access To Ttc Streetcars (Spadina, Queen, King Street), Line 1 Subway (Osgoode Station). Floor To Ceiling Windows Provide An Abundance Of Natural Light! For investors: vacant and free to rent at market rate. **** EXTRAS **** Amenities Include Media Room, Party Room, Fitness Centre, 24Hr Concierge, Rooftop Terrace And Billiard Tables. All Blinds And Existing Light Fixtures Included. State Of The Art Built In Appliances And Generous Counter Space. (id:29935)
66 Ellen St
Rainy River, Ontario
This waterfront 640 sq. ft. two bedroom one bath open concept place is just a doll house! Home itself has had everything renovated and finished in the past few years, windows, doors, flooring, lighting, mouldings, roof, paint inside and out and appliances are newer so it's move in ready!!!! Large deck was added in the past year to sit and enjoy your favorite beverage with friends and enjoy the beautiful views and sunsets which are visible all year round! The property is approx. 1 acre with 217 feet of waterfront and has an area which is perfect for a removable dock or to just drop a line in and catch your dinner. Also located on the property is a one and a half car garage, this property is ready to go as a year round property or as a summer getaway, call today for your viewing. (id:29935)
1210 Garrison Road
Fort Erie, Ontario
Are you looking for a beautiful, character-filled home that is move-in ready? Look no further! This incredible home is straight and solid, tastefully renovated to maintain its charm and character. As you enter, you'll be greeted by a gorgeous fireplace in the living-room, perfect for cozy nights in. The new kitchen features heated floors, a pantry/coffee nook and plenty of natural light provided by all the new windows. Hardwood flooring runs throughout the home, complemented by plenty of wood trim and baseboards. The formal dining-room is perfect for hosting gatherings and the generous sized bedrooms provide plenty of space for everyone. Outside, there are two driveways, providing plenty of parking space, lovely low maintenance gardens and a double car garage with entrance and exit garage doors. The home is also zoned commercial, offering a multitude of options for its use. Additionally, this solid brick home is on a 117' X 233' lot and conveniently located to schools, shopping the QEW and Bridge to USA. This home truly has it all- character, charm and modern updates. Don't miss out on the opportunity to make it yours!! (id:29935)
2859 8th Concession C Road
Clayton, Ontario
Looking for a fabulous Century old home with 99(+/-) acres in a great location and affordable price? These original farmhouse properties are hard to find! The 1 1/2 storey home with 4 bedrooms and 2 baths includes a large barn/workshop and several smaller outbuildings, needs some TLC throughout but has great potential. The farmhouse main level features a large country kitchen, spacious living room with original hardwood floors, family room, office (or bedroom if desired) with a 2pc powder room. The 2nd level features 4 bedrooms and a large 4pc bath. The workshop/barn is a great for a mechanic and an ideal place to store your larger equipment. The land features approx 1900 ft of frontage and is approx 2000 feet deep, with a mix of open fields (older pastures), mixed bush with maple and pine trees, as well as some sand. An Ideal property for a nature lover, outdoorsman or hunter. Just a short drive to Almonte, Lanark, Perth. (*Aerial view lines shown are approximate only) (id:29935)
304 31 Martha St
Thunder Bay, Ontario
WELCOME HOME TO MARIDAY SUITES! This spacious South-facing 2 bedroom condo has an open concept kitchen, living room and dining area. The primary bedroom has a spacious walk-in closet, plus the 2nd bedroom makes for a great office or guest room. This unit has en-suite/in-unit laundry, updated fridge and stove, central air conditioning, South-facing balcony, storage locker, plus 1 indoor and 1 outdoor parking space. All this in a great North Side location close to downtown, Hillcrest Park, shopping and amenities. Whether you are looking for the lock-and-go lifestyle or downsizing, this condo has it for you. Don't miss out! (id:29935)
452 River Road
Cambridge, Ontario
Many opportunities for a creative buyer - .68 ac with 223 ' frontage on scenic River Rd with existing circa 1870 home, detached garage + barn (not heritage designated). Investigate opportunity for severance into two 100 feet + lots. Renovate or demolish exsisting home and build new. Drilled well in place, septic needs replacement. This lot does not have city water or sewer. Value is in the land, this is an excellent Hespeler location close to Hwy 401 for commuters, close to all amenities. (id:29935)
88 Whitwell Way
Binbrook, Ontario
Welcome to 88 Whitwell. Large corner lot located in the heart of Binbrook and walking distance to downtown Binbrook. This charming home is bright, spacious and offers 3 + 1 bedrooms, 3.5 baths, finished basement and a spectacular backyard. The main level features the great room with fireplace, hardwood floor, kitchen with quartz island, new tiles, powder room, walk-in closet, california shutters and attached garage access. Upper level boast a spacious primary bedroom with walk-in closet, large ensuite with soaker tub, separate shower. Two additional bedrooms, main bath and laundry room. The lower level is finished with a recreation area, bedroom area and 3 piece bathroom. Enjoy warm days and nights in the backyard on the large composite deck with gazeebo. Over 40K of upgrades since ownership. (id:29935)
243140 Southgate 24 Road
Durham, Ontario
Rural building lot with well, septic and hydro in place. This private .66 of an acre lot is surrounded by farm fields on a quiet road in between Mount Forest and Durham. There is a 57'x12'mobile home that was rented (currently vacant),but it would need renovations. No access to the trailer. The property is better suited to build a new house. The property is As Is condition. Come out and view this great lot in beautiful West Grey. (id:29935)
339601 Presqu'ile Road
Kemble, Ontario
Waterfront is not being made anymore! Located on Presqu’ile Road, Northwest of Owen Sound, close to Cobble Beach Golf Club. This beautiful waterfront lot is set on the shore of Georgian Bay. Call it home or your four season cottage, or build your waterfront dream home. (id:29935)
81 Royal Crescent
Southwold, Ontario
Custom Built 2-Storey, 4 Bedrm Detach Home W 2.5 Bath On A Deep Premium Lot(For A Future Pool) In A New Sub Division Of A Talbotville Meadows. Main Flr Features 9Ft Ceiling W/8 Ft Interior Doors, Hardwood Floor, Gorgeous Open Concept Eat In Kitchen W/Extended Cabinets, Large Island, Quartz C/Top, W/Under Mount Sink. Porcelain Tiles. Large Great Room W/High Ceiling, Large Window For Lot Of Natural Light, Oak Staircases. Double Car Garage. W/Sep Entrance To Bsmt (Thru Garage). Designer Light Fixtures, Covered Wood Deck. Double Car Garage. Tons Of Windows. Paving Stone Driveway Prof. Entr To House Thru Garage To The Mudroom/Laundry. All Baths And Kitchens W/Quartz Countertops. 2nd Flr Boasts W/ Master Brm-Soaker Tub, Glass Enclosed Shower(5 Pc En-Suite), Walk In Closet, 3 Spacious Bedrooms W/A Common Bath. Min Away From Hwy 401, 402 & To London. Amazons New Warehouse. (id:29935)
Lot 341 Minaki
Minaki, Ontario
Just a short 45 minute ride north of Kenora is where you will find this magical paradise in the town of Minaki. Nestled on the shores of the Winnipeg River across from the original historic Minaki Lodge you will find the opportunity to acquire this magnificent water access property. The beautiful low profile level property offers approx.1.367 acres and approx 170 feet of fabulous shoreline and gorgeous south west views. This fabulous location offers much to be desired for those looking for a simple yet practical summer lifestyle. This amazing low profile lot provides great open green space to enjoy the views and outdoors all day long with a dock and boat launch at the waters edge. With plenty mature trees and foliage you will have all the privacy when you need it and plenty of open green space as well to gather and enjoy outdoor activities or entertaining. There is a cute as a button and spacious two bedroom A frame cottage with a deck and amazing views over looking the river. The is also a very spacious 2608 sq/ft hanger/storage building on this lot offering plenty of room to store all the toys and great workshop space for all your projects. With North Star Village marina directly across the way and the Minaki Marina minutes away, it makes it easy to pick up guests any of those last-minute supplies you may need. Call us today to make your dreams come true! (id:29935)
47 Amber Street
Waterford, Ontario
Get ready to fall in love with The AMBROSE-LEFT, the NEW SEMI-DETACHED 2-STOREY with Attached DOUBLE CAR Garage: Located in Villages of Waterford! The AMBROSE Left plan has 1,799 sq ft and starts with a covered front porch & large foyer leading to your open concept kitchen, dining nook & great room. Your new Kitchen boasts custom cabinetry w/ pot & pan drawers, pull out garbage / recycle bins, soft close cabinet drawers and doors, island, quartz counters, breakfast bar & pantry. Luxury vinyl plank flooring is featured throughout the entire main floor and upper level bathrooms and laundry room. This home offers 3 bedrooms, 2.5 baths, upstairs laundry room with sink, 9 ft ceilings on main floor and 8 ft basement. Large Primary Bedroom has 4-pc ensuite with tub / shower & walk-in closet. There is an attached DOUBLE CAR garage with 8 ft high door. Undeveloped spacious basement w/ large windows & bathroom rough-in. Includes: front & rear landscaping, central air conditioning, central vacuum rough-in, tankless hot water, contemporary lighting, pot lights, brick / stone / vinyl exterior & New Home Warranty. No rental equipment! Fibre Optics, Programmable Thermostat and enough room for 4 Parking spaces (2 spaces in garage and 2 spaces on driveway). Licensed Salesperson & Licensed Broker in the Province of Ontario have interest in Vendor Corp. ** ALL EXTERIOR & INTERIOR PICTURES ARE OF 135 AMBER STREET** (id:29935)
43 Amber Street
Waterford, Ontario
Get ready to fall in love with The AMBROSE-RIGHT, the NEW SEMI-DETACHED 2-STOREY with Attached DOUBLE CAR Garage and POTENTIAL 1 BDRM LEGAL SUITE: Located in Villages of Waterford! The AMBROSE-Right plan has 1,775 sq ft and starts with a covered front porch and large foyer leading to your open concept kitchen, dining nook and great room. Your new Kitchen boasts custom cabinetry w/ pot and pan drawers, pull out garbage / recycle bins, soft close cabinet drawers and doors, island, quartz counters, breakfast bar and pantry. Luxury vinyl plank flooring is featured throughout the entire main floor and upper level bathrooms and laundry room. This home offers 3 bedrooms, 2.5 baths, upstairs laundry room with sink, 9 ft ceilings on main floor and 8 ft basement. Large Primary Bedroom has 4-pc ensuite with tub / shower & walk-in closet. There is an attached DOUBLE CAR garage with 8 ft high door. The Basement is undeveloped but has the potential to be done as a 1 BDRM LEGAL SUITE with income potential! Includes: front and rear landscaping, forced air furnace central air conditioning for main & upper level, central vacuum rough-in, tankless hot water, in-floor heating for basement, contemporary lighting, pot lights, brick / stone / vinyl exterior & New Home Warranty. No rental equipment! Fibre Optics, Programmable Thermostat and enough room for 4 Parking spaces (2 spaces in garage and 2 spaces on driveway). Licensed Salesperson & Licensed Broker in the Province of Ontario have interest in Vendor Corp. **ALL EXTERIOR & INTERIOR PICTURES ARE FROM THE MODEL HOME LOCATED AT 131 AMBER STREET** (id:29935)
5100 14 Side Road
Milton, Ontario
Experience luxury at 5100 14th Side Road in Milton – a home beyond bricks & mortar, a symphony of charm & luxury. Over 8,000 square feet of luxury between the main and lower floors, this isn't just a home; it's your kingdom. On a 28-acre lot with a ravine leading to Rattle Snake Point, this property offers nature's grandeur. The gated driveway extends towards the home leading to the roundabout. It's not just a path; it's your personal red carpet. The foyer welcomes you with a grand dome ceiling, setting a stage not just meant to be lived in, but experienced. The oversized family room is a sanctuary with the cast stone fireplace for cozy evenings. In the dining room you are seated beneath coffered ceilings, elevating every meal. The kitchen, a foodie's playground, boasts a Viking stove, Miele dishwasher, and a large island. Move to the 6 generously sized bedrooms, ensuring a slice of comfort for all. Step onto the terrace, an extension of your living space, perfect for morning coffee or breathtaking evening sunsets. The basement surprises with heated flooring, a custom wine room, and dual staircases for a grand entrance. The walkout exit to the backyard seamlessly connects indoors and outdoors. The security alarm system with cameras ensures peace of mind. The 6-car garage, 2 attached and 4 separated by a carport, caters to automotive enthusiasts with space for a car lift. Make memories at 5100 14th Side Road – where every room is a chapter waiting to be written. (id:29935)
34 Plains Road E, Unit #305
Burlington, Ontario
Spacious 2 bedroom/2 bath suite in newly built (2016) Seasons, Weston model measures 1243 S.F. plus 90 S.F. balcony as per builders brochure. Corner unit with 180 degree exposure, front, side and rear balcony. Tastefully decorated, well maintained with loads of upgrades. Large principal rooms allows for family visits and dining for special occasions,. Quartz counters, quality kitchen cabinets with deep pot drawers and soft close, large pantry, designer backsplash, pendant lighting over island, LED pot lights, walk in double shower in ensuite, engineered hardwood flooring, al window coverings and 6 appliances. Quality steel and concrete construction for enhanced sound proofing. 2 underground parking stalls (tandem) and one large locker approx (6'x6' x full height). Building offers party room, lots of visitor parking. Great convenient location with an easy walk to Aldershot GO, public transit, LaSalle Park & Marina, shopping, restaurants and many more conveniences. Geothermal heating (included in maintenance fee, very low utility costs), no monthly rental equipment. (id:29935)
36 Nanticoke Valley Road
Haldimand, Ontario
Imagine owning a private road steps away from Nanticoke Creek which leads to Lake Erie providing trout, pickerel and pike fishing. Located 10 minutes from Port Dover & Peacock Point & right next to Hoover's Marina. Live a relaxed lifestyle with an abundance of Golf Courses in the area. Buyer's welcome to explore the potential for severance. Only 45 minutes to Hamilton. In addition to the one bedroom, one bathroom home there is also a 3 season bunkie made of solid 2""x6"" construction, California knock down ceilings, 6"" baseboards, granite counters, oak kitchen cupboards, vinyl flooring, and a beautiful river view. Sold ""as is, where is"". (id:29935)
337 Cannifton Road N
Belleville, Ontario
Waterfront! This beautiful Bungalow With 85 feet of water frontage Along The Moira River. Perfect Empty Nester Home, A Starter For A Young Couple Or Investor located just mins to Belleville and 401. Move-In Ready With 2 Bedroom, Bathroom Upgraded With Shower And Flooring. Bright & Fresh Living & Dinning, Newer Forced Air Gas Furnace, Kitchen Access To The Rear Deck that Attached To The Garage. Prepare to spend hours admiring the lovely backyard and water view with Family & Friend! All Home Furnishings Can Be Negotiated. **** EXTRAS **** Existing S/S fridge, S/S gas stove, washer, dryer, microwave, window coverings, electric light fixtures, Garage Door Opener, Shed & Hot Tub (id:29935)
50 Flora Drive
Innisfil, Ontario
TWO BEDROOM TWO BATHROOM SINGLE FAMILY HOME BUILT ON SITE ON A CEMENT PAD SPACE BACKING ON GREENSPACE. BRIGHT AND SPACIOUS WITH VAULTED CEILINGS IN THE LIVING ROOM, DINING AREA, AND KITCHEN. NEW ENGINEERED HARDWOOD FLOORS WITH CORKED BACKING FOR EXTRA WARMTH . HEATED FLOORS IN BOTH BATHROOM AND KITCHEN. NEWLY PAINTED THROUGHOUT , CALIFORNIA BLINDS. WALK OUT ABOVE GROUND DECK OVER LOOKING RAVINE. COMPLETE PRIVACY . CENTRAL VAC , GAS HEAT, GAS FIREPLACE IN LIVING AREA PARKING FOR 2 VEHICLES AMENITIES INCLUDE TWO HEATED OUTDOOR POOLS WOOD WORKING SHOP GYM AND MANY OTHERS. DONT MISS OUT ON THIS SINGLE FAMILY HOME IN DESIRABLE SANDY COVE ACRES (id:29935)
16 Keen Court
Hamilton, Ontario
Stunning 5-bedroom family home on a tranquil Huntington Park court. Recently updated throughout, offering modern amenities, spacious living areas, and a serene environment. Enjoy a brand-new kitchen including appliances, cabinetry, and elegant granite countertops. Upgraded bathrooms, windows, lighting and flooring add to the contemporary appeal of this inviting home. Ideal for a growing family seeking comfort and style. Located close to the Moutain Brow Trail, Huntington Park Recreation Centre, Sherwood Library, transportation and schools. Nothing to do but move in! (id:29935)
134 Franklin Trail W
Barrie, Ontario
Newly built detached home on a corner lot just 10 mins away from Centennial Beach. Stunning 4+2 bedroom, 5 washroom, this home offers plenty of room and bright light. Builder finished 2 bedroom basement with a separate entrance, providing rental income. Additionally, the main floor boasts a separate office space, tastefully built kitchen with huge pantry, separate formal dining. Double car garage for parking convenience, separate laundry, upstairs,3 full bath, walk in closets and so much more. The backyard is complete with a covered porch, creating a cozy and inviting outdoor space. Prime location near schools and other amenities. (id:29935)

