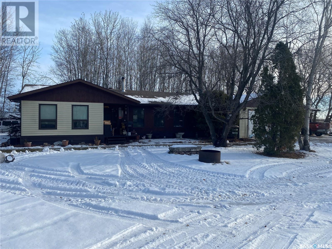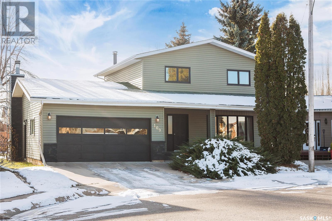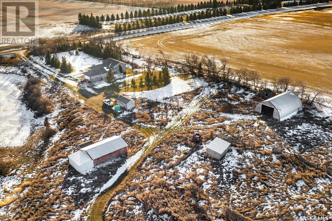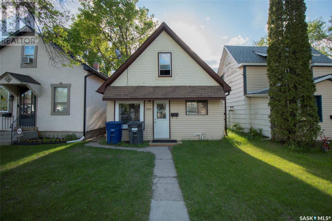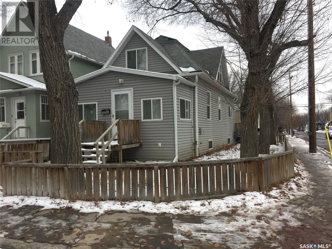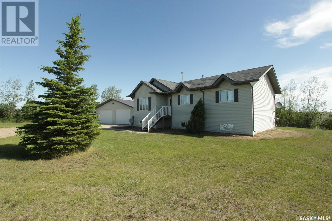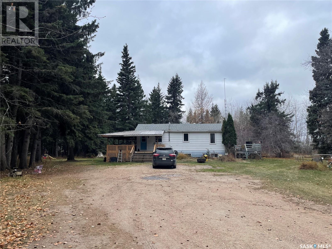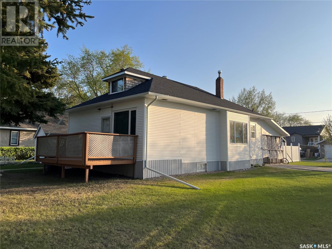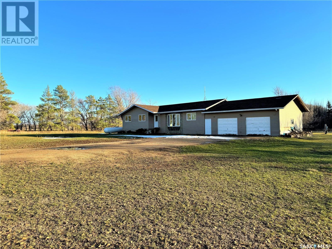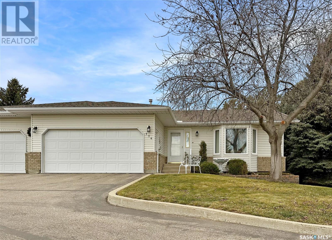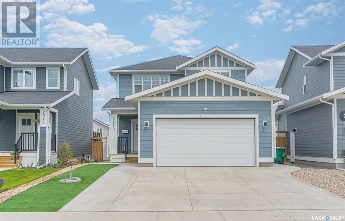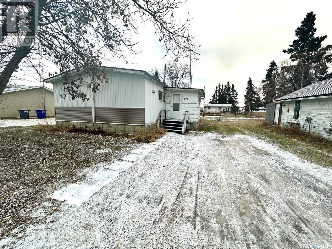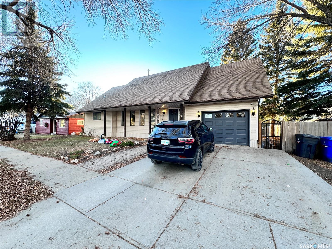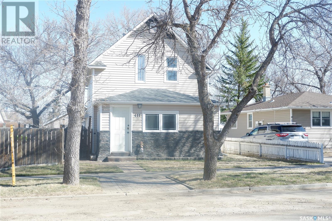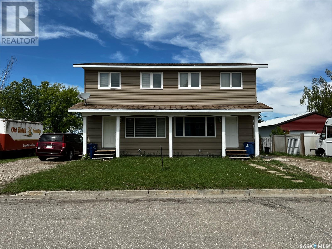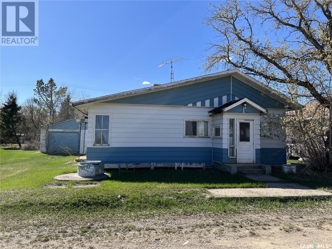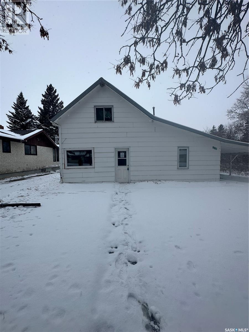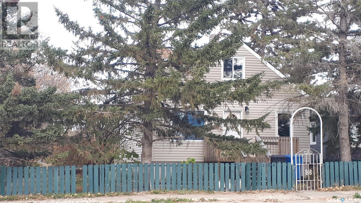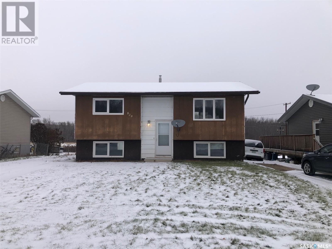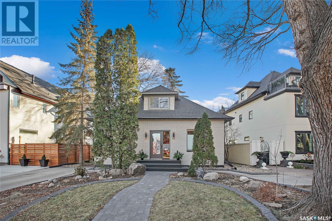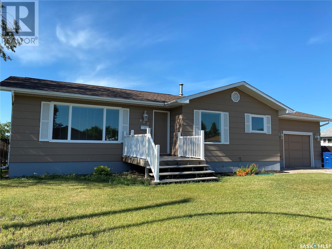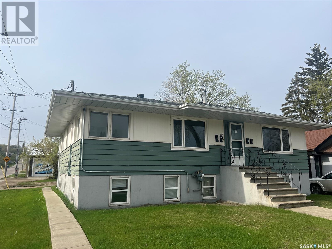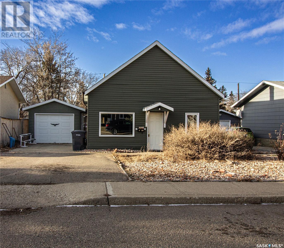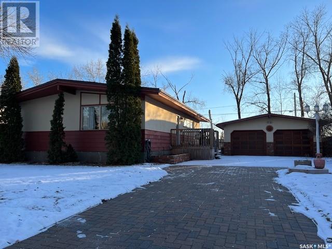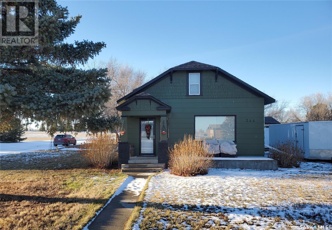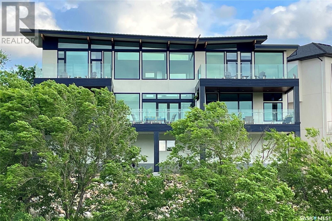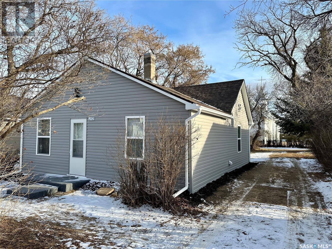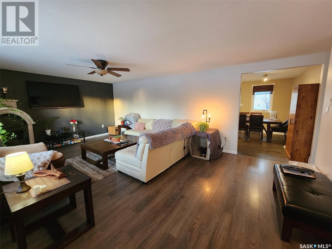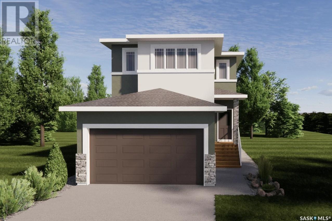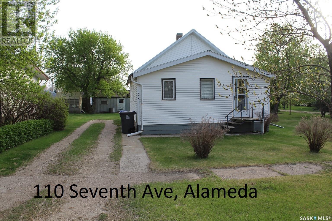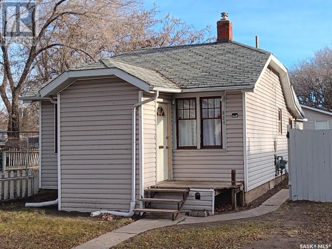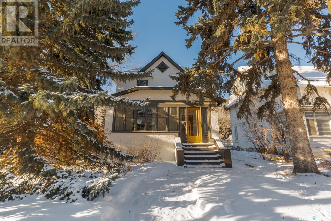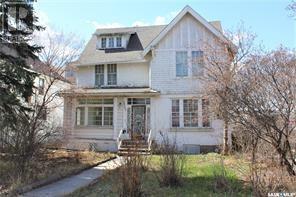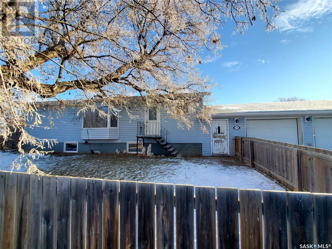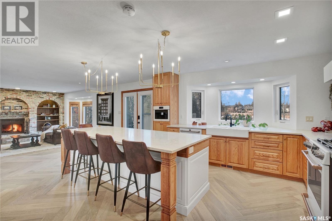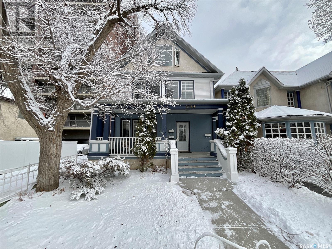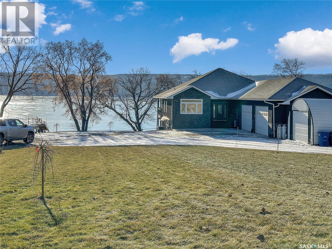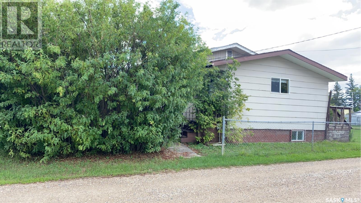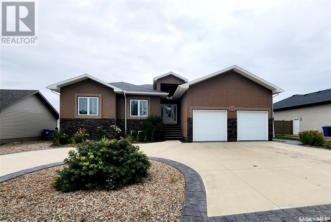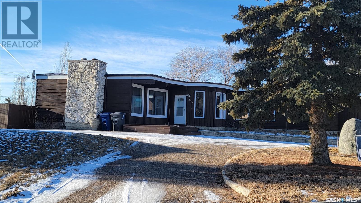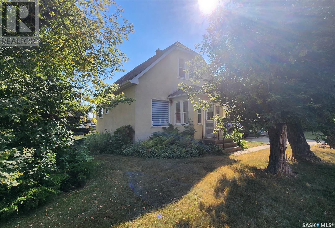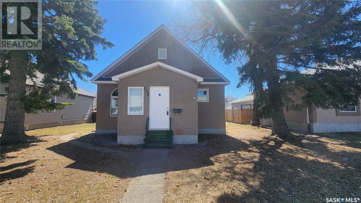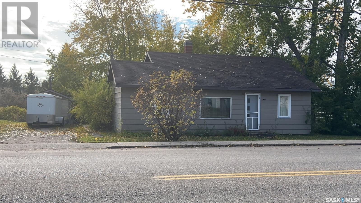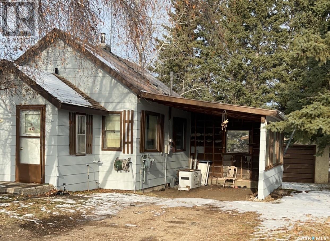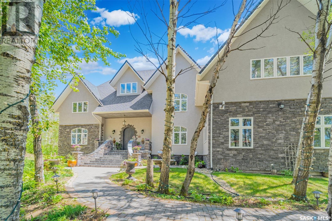Hanson Lake Road Acreage
Torch River Rm No. 488, Saskatchewan
Check out this great location! Home features 1948 square feet, 2 bedrooms (room for additional bedrooms if required) 1 & 1/2 baths, huge open space living area with vaulted ceilings, great kitchen and large dining room. 2 car attached garage, another 1 car detached garage and a great guest log cabin. Situated 5.8 kms north of Snowden down the Hanson Lake Rd. The beginning of some of the best hunting and fishing around. Very private 8.87 acres well treed and some open room for any animals. You will have to come and have a look at this one! (id:29935)
109 Birch Place
Shellbrook, Saskatchewan
Spacious home located in the thriving community of Shellbrook. This two-storey, 1820 sq ft home is situated in the quiet Birch Place cul de sac, making it a perfect family home. The main floor features a bright and open living room, formal dining area, kitchen, main floor laundry, half bath and family room with wood-burning fireplace. The second floor includes three sizeable bedrooms, full bath, and three- piece master ensuite. Basement is fully finished, with additional bedroom, second laundry room, rumpus room and half bath. Attached, double car garage is accessible from the house. Mature backyard includes a large deck and storage shed. If you are looking for a sizeable family home close to the pool, both schools, skating and curling rinks, this is a must see. Call realtor to view. (id:29935)
Aveyard Acreage
Abernethy Rm No. 186, Saskatchewan
Just a quick 5-minute drive from the progressive Town of Balcarres you will find a quiet 13.80 acres. On the yard you will have a large Quonset and a two-stall barn with heated tack room. A 2200 sqft solid home with 4 bedrooms, 3 bathrooms, main floor laundry a kitchen with numerous cabinets, large pantry and eating bar, large living and dining room with a large family room on lower level. The home has many large windows bringing the outdoors in and for those chilly nights a natural gas fireplace. This home has so much space for a family or hosting large gatherings The basement has two large cisterns to hold RO water hauled from the neighboring town. There is a well on the property but has not been used in years. This acreage is a great set up for horses or other livestock, don't miss your opportunity to scoop this property up and enjoy the country life!! This location will provide you a perfect retreat only a short drive to other vibrant communities, lakes, golf courses and much more. Call for a private viewing. (id:29935)
1127 F Avenue N
Saskatoon, Saskatchewan
Revenue potential! Great location in Caswell Hill located close to grocery store, restaurants, transit stops and many other amenities. Mayfair pool and Ashworth Holmes Park down the street. Main floor has a bedroom, spacious living room and large and bright kitchen. Second floor is a loft bedroom with three piece bathroom. Lots of potential here! (id:29935)
1879 St John Street
Regina, Saskatchewan
This updated one and half storey home is close to bus stops, all amenities and walking distance to downtown. There are 3 bedrooms, a full bath, living area and a kitchen in the front portion of the house. Plus, there are a full bath, dining area, a kitchen, a living room and a bedroom in the back unit of the house to offer the opportunity to have a live-in renter helping to pay the mortgage. There is a detached garage in the back facing 12th Avenue with an approximate 1,000 square feet which has a furnace and a half bath. The garage was once used as auto service and could be a great opportunity for self-employed entrepreneur. For more information, inquiries or viewing, please contact your favourite Realtor or the listing Realtor. (id:29935)
Moose Jaw Commuter Acreage - Gerbrandt
Chaplin Rm No. 164, Saskatchewan
Rare opportunity to purchase an acreage with three quarters of Crown grazing lease land, conveniently located halfway between Moose Jaw and Swift Current near the town of Chaplin, SK. This would make for an ideal hobby farm, or a great addition to an already existing ranch in the area. This acreage features a very well kept and spacious 2004 built RTM bungalow home with 5 bedrooms, 4 bathrooms, detached heated garage and a large deck, all tucked nicely inside a yard with a mature shelter belt. Services include natural gas, power, well water & lagoon sewer system. There is ample room on the acreage parcel to build a workshop or barn and fencing to accommodate a few animals. An undeniably attractive aspect of this listing is the opportunity for a qualified Buyer to attain the long term leases for 3 quarters of Crown Lease land, making for a much larger land base for all of your ranching &/or hobby farming dreams. Assignment of Crown Lease subject to Buyer qualifying with Sask Lands Branch to assume the lease. The town of Chaplin, SK features a K-12 school, post office, gas station & restaurant. Contact listing agent for more information. (id:29935)
Makwa Acreage
Makwa, Saskatchewan
This bungalow is nestled in the spruce trees just outside the Village of Makwa. The house sits on a 3.58 acre parcel. Main floor hosts an open kitchen, dining/living room, 3 bedrooms, and 3 pc bathroom with a claw foot tub. The large entrance has plenty of storage and hosts another 3 pc bathroom and the laundry area. In the basement you will find a family room, bedroom, and loads more storage space. You will absolutely love the covered deck for entertaining with the custom build bar ledge and ample space for seating. Outdoors you will also find a green house, shed, and a 40 x 60 Quonset with tin roof, concrete floor, power, and wood stove. The second parcel consists of 47 acres and is mostly treed. There is a 768 sq. ft. 1 1/2 storey cabin on this parcel that consists of kitchen/dining and living room, bathroom, bedroom, and loft. There are corrals and a well on this parcel as well located just behind the cabin. Don't miss out! Call today for your private viewing! (id:29935)
303 2nd Street E
Wynyard, Saskatchewan
Check out this beautiful well located home with Character style! This beautiful home has a fully fenced yard, double detached garage, carport, newer siding, newer roof, front deck and privacy! It features original Oak Hardwood flooring, two spacious bedrooms on the main floor, fir hardwood flooring in bathroom, and solid refinished fir interior character doors. It has a main floor laundry, a north facing kitchen, plenty of natural light, and 9 foot ceilings on the main level. The upstairs loft with an eastern exposure, is perfect for a primary bedroom suite. The basement is large, with Sierra stone flooring, a newer water heater, water softener, sump pump, newer wiring, and updated plumbing! This home is priced right and ready to move in! Call For your viewing today! (id:29935)
365 3rd Avenue Ne
Swift Current, Saskatchewan
Discover your dream home at 365 3rd Avenue Northeast, Swift Current, SK. Priced at an attractive $110,000, this single-family home offers unbeatable value. Updated with modern touches throughout and without the high price tag of a fully renovated property, this home is an enticing mix of charm and convenience. Located in a desirable North East neighbourhood, you're only moments away from downtown amenities making lifestyle and leisure easily accessible. Enjoy the great outdoors? You'll be pleased to know that Swift Currents popular walking trails are within easy reach. Step inside to appreciate updated flooring and tastefully done kitchen/bathroom updates on the main floor. The master bedroom features a large walk-in closet for all your storage needs while the spacious back porch is perfect for relaxing or entertaining guests. The large fenced yard adds privacy and space for outdoor activities while the new patio makes a perfect spot for summer BBQs or evening relaxation. A large shed provides additional storage or workspace as needed. With development already started on the lower level, there's plenty of potential to add your personal touch or increase it’s functionality further. Don't let this opportunity pass you by - call today to book your personal viewing and explore everything this wonderful property has to offer! (id:29935)
Lacoste Acreage
Estevan Rm No. 5, Saskatchewan
Large 1600 sq.ft. Bungalow on 2.75 acres of mature yard, close to Boundry Dam, and only 10 minutes from Estevan! This 4 bed, 2 bath acreage is perfect for someone handy looking to get away from the city life. The home features a large kitchen with a built-in island, large dining area, and sunken living room. All of the bedrooms are spacious, and the master bedroom has a 3-piece ensuite, and a large cedar jacuzzi room! There is a full basement just waiting to be finished, with some of the framing already completed. The full size 2-car garage is attached and ready to store your toys. Call today for more information! (id:29935)
114 202 Lister Kaye Crescent
Swift Current, Saskatchewan
Discover the epitome of comfort and elegance in this IMMACULATE 4-bedroom, 3-bath condominium spanning 1,327 square feet, nestled within the prestigious Abbey Glen community. Boasting a double car garage, this residence exudes pride of ownership and convenience. Enjoy the luxury of reduced traffic on the west perimeter, a distinctive feature enhancing your tranquility. Relish a stroll to nearby amenities such as the Wheatland Mall, while indulging in the plethora of trails and walking paths synonymous with this sought-after subdivision. Step into a grand foyer leading to an expansive open-concept oversized living and dining room, bathed in natural light from east and north-facing windows. Delight in the architectural finesse of vaulted ceilings and gracefully tiered ceiling lines, crafting a visually captivating aesthetic. The spacious oak kitchen, adorned with a double pantry, seamlessly flows into a charming dining nook and a cozy family room with a gas corner fireplace. Access the generous west deck and lower patio through the kitchen, offering an ideal setting for outdoor relaxation. The laundry/mud room, replete with ample storage, connects seamlessly to the double attached garage equipped with storage cabinets and water taps. The primary bedroom, generously appointed, features a 3-piece ensuite with a double shower and a walk-in closet boasting a window. The lower level unveils an oversized family/rec room, 3 additional bedrooms, a 3 piece guest washroom, storage and utility room, promising versatility and ample space. This condo unit stands out with exclusive features not found in many others within the complex—think triple-pane windows for optimal insulation, more spacious deck than the majority, and the cozy addition of the gas fireplace. This residence seamlessly combines style and functionality, inviting you to unlock a refined condo living lifestyle. Seize the opportunity to transition with grace and sophistication – your new home awaits! (id:29935)
2019 Stilling Lane
Saskatoon, Saskatchewan
Presenting this two-story design by Arbutus Properties, an outstanding contemporary residence featuring enhanced exterior landscaping and additional amenities valued at over $100,000. This exceptional home includes a heated triple attached garage, with the front tandem garage bay thoughtfully transformed into an ideal office space for a home business. Step inside this 1598-square-foot dwelling that seamlessly blends West Coast inspiration with modern elegance. Every corner showcases custom features and luxurious finishes, such as a designer lighting package, premium tile, durable wide-plank laminate flooring, stylish backsplashes, and quartz counters throughout. The main area of the house embraces an open-concept design, ensuring a fluid flow while maintaining distinct spaces, all bathed in natural light from oversized triple-pane windows overlooking the rear of the property. The pristine, white kitchen is a masterpiece, featuring a large island, stainless steel appliances, and a spacious walk-in pantry for ample storage. Moving to the upper floor, you'll find three generously sized bedrooms, a spacious and bright bonus room, laundry area, and a well-appointed main bathroom. The master bedroom serves as a private retreat, boasting a walk-in closet and a luxurious tiled ensuite with dual sinks and a walk-in shower. Additionally, the home is equipped with a side entrance, offering the potential to accommodate a secondary suite for added flexibility and versatility. Outside, the property exudes curb appeal with durable Hardie Board composite siding and striking composite wood accents. The concrete driveway and artificial turf front lawn enhance the overall charm of this residence. The backyard is designed with low-maintenance in mind, featuring a composite deck, fence, and artificial turf. Conveniently located near multiple parks, schools, and shopping amenities, this is the perfect family home. Schedule a viewing with your preferred agent today! (id:29935)
403 4th Avenue
Medstead, Saskatchewan
Located in the village of Medstead, 3BD, 1BA double wide mobile home with 1016 sq ft of living space. Heated porch serving as a mud room, which also leads you to the partial basement with the nat gas furnace, water tank, and water softener. Home has been well maintained and is available for a quick possession. Comes with refrigerator stove, washer, dryer. Please call for more information (id:29935)
315 Albert Street
Radisson, Saskatchewan
This spacious family residence is located in the charming town of Radisson. Offering over 2500 square feet of living space spread across two floors, this home boasts ample room for your family's needs. The main floor features two bathrooms, two bedrooms, a generously-sized oak kitchen, a dining room with access to the deck via patio doors, a spacious living room, and convenient main floor laundry facilities. You'll also find a direct entry from the attached 14 x 21 garage. On the second level, you'll discover two more sizable bedrooms, a full 4-piece bathroom, a large family room, and a den. The basement, although currently undeveloped, offers full ceiling height, allowing for future customization. Situated on a substantial lot with a south-facing backyard, this property is surrounded by mature trees and is entirely fenced for privacy. Additionally, there is a 25 x 20 detached garage and RV parking area beyond the fence. Contact us today for more info or to book your private viewing. (id:29935)
411 4th Avenue E
Assiniboia, Saskatchewan
Located in the Town of Assiniboia. Very nicely upgraded Character family home in a great location. This 1 3/4 Storey home has been totally upgraded including PVC windows, vinyl siding. rock accents, and asphalt shingles on the exterior. When you step foot inside you will appreciate the large front porch! Great for your freezer and those bulky winter clothes. The interior upgrades include a new kitchen complete with built-in dishwasher, hood fan and matching stainless stove and fridge. The large addition of a family room off the kitchen makes for a great place for relaxing or entertaining company. The flooring in this room has been upgraded to carpet with Linoleum at the doorway. A beautiful touch is the new electric built in fireplace. The cabinet will also stay. The added convenience of a large dining room on the other side is great for those special holiday meals! It also has a new Electric fireplace. The second floor has 3 bedrooms and a large 4-piece bath with all new fixtures and ceramic tile flooring. The water heater is on-demand and the furnace was recently replaced with a high efficient natural gas model. The back yard is totally fenced with a large, covered deck (replaced surface in 2020), accessed through the garden doors from the family room. This area is tastefully landscaped and perfect for a young family or pets. Garden boxes are present to practice your green thumb! There is a double detached garage with one large overhead door that is ready to be heated. Come check out this very family friendly property. You will be glad you did! (id:29935)
612 Little Quill Avenue E
Wynyard, Saskatchewan
A great home, a great investment! 612 Little Quill Avenue is a side-by-side duplex. Each unit has three bedrooms and two bathrooms. Both sides were updated with kitchen cabinets, flooring, paint and washrooms. Each side has a spacious kitchen with pantry, bright living room and wide staircase leading to the second level. The basements are unfinished and great for additional storage! Updates in 2014 windows, doors, furnaces, water heaters, siding, soffit and facia. Both sides are rented out. Move in one and rent the other or rent both as an investment. (id:29935)
108 Church Avenue
Makwa, Saskatchewan
This home is situated on 2 lots, measuring 110' x 125', in the quiet community of Makwa. Only 38 kms west of Meadow Lake and minutes from the Makwa Lake Provincial Park. This home was originally built in 1930, with an addition built in 1946 & 1967. Main floor of this home has a nice size kitchen, large living room, 3 bedrooms plus den/sewing room, 4pc bath, plus main floor laundry. Basement is undeveloped and has lots of storage. Large, beautiful yard with 12' x 24' garage, storage shed and plenty of garden space. Property is being sold "as is." (id:29935)
208 Grey Street
Cupar, Saskatchewan
Check out this beautiful home which is in need of some care . This house comes with 3 bedroom and 1 bathroom with a huge lot . Electrical 100amp service. Metal Roof. This home is sold as is and would be an ideal option for investors or handyman’s . Call Your Realtor for private showing. (id:29935)
208 Railway Avenue
Stoughton, Saskatchewan
One and half storey home, in the progressive town of Stoughton, Sk. features a combination living/dining room, a large kitchen with ample cupboards, and a large bedroom on the main floor. Upstairs, you'll find two additional bedrooms, with charming sloped ceilings and lots of storage space, plus a four piece bath. The lower level is partially developed with a laundry/ bath, plus potential for an additional bedroom or rec room. The exterior features a sunny, south facing deck, at the front, and covered deck at the back. The well treed yard has enough room for a garden, plus there is a fire pit area and parking in the back. The living room window was replaced in 2022,and this home has central air. One of the lowest priced homes in town!! (id:29935)
829 Sturgis Avenue
Sturgis, Saskatchewan
A GREAT OPPORTUNITY IN STURGIS SK.... An affordable 3 bedroom bi-level home built in 1978 situated in a desirable residential neighborhood and close to the high school. This 762 square foot bungalow would make a fantastic starter home boasting 3 bedrooms, a modernized main floor boasting an open concept island kitchen. Also the wide open solid concrete basement is partially developed and open for further development including plumbing for a second bathroom. Some of the upgrades over the past number of years include; kitchen cabinets, counter tops, flooring, bathroom renovation, windows, HE furnace, water heater and the shingles are in very good condition. Featured is a great backyard view to the north overlooking the Sturgis Hill and Valley, with the backyard offering privacy to the North. This property is vacant and can accommodate an immediate possession. The property also provides adequate 100 Amp electrical. Taxes $1,500, lot size 55' x 131.60. Appliances and Chattels are included and sold in "As Is" and no warranties or guarantees. This is all around a very affordable opportunity on a solid home with a history of a dry basement. Call for more information or to schedule a viewing. (id:29935)
108 Saskatchewan Crescent W
Saskatoon, Saskatchewan
Welcome to 108 Saskatchewan Cres West! This stunning 2326 square foot home is move in ready for you to enjoy! The layout of this home is unique and deceiving from the front how large this 2-storey home is inside. With 5 bedrooms and 4 bathrooms it fits a big family and has plenty of space for people working from home needing office spaces. The main floor has 2 huge living rooms, one at the front and one at the back of the home. In between you have the beautiful kitchen and separate dining area. That kitchen is a must see, with soft close doors, gold accents, high end stainless appliances and huge pantry. A large bedroom with bathroom sits off the other side of the main floor. Upstairs you'll find the incredible primary bedroom with gorgeous ensuite bathroom and walk-in closet. Another huge bedroom is upstairs as well as the full 4-piece main bathroom. Entering the basement, you'll be surprised at the high ceilings and open concept area for entertaining. A huge family room complete with bar and kitchen area is at the center with large spare bedrooms beside. Another 3-piece bathroom is downstairs with other storage room and nooks for office space or exercise equipment. Outside you will find 2 front driveways, a heated double garage, massive patio and deck with a completely private backyard setup. You are steps from the river and rotary park here, with a quick walk downtown or Broadway or to River Landing. Live on Saskatoon's most prestigious street among other beautiful homes. This house must be seen inside to be appreciated! (id:29935)
603 Stanley Street
Esterhazy, Saskatchewan
CORNER LOT - MATURE RESIDENTIAL AREA - CLOSE TO DOWNTOWN - QUALITY UPGRADES! Don't overlook this spacious and finished home at 603 Stanley Street in Esterhazy. With 1172 sq ft, this home features 3 bedrooms on the main floor with 1-4 pc bathroom, an abundance of storage space with hall closets and bedroom closets AND the most stunning kitchen EVER! It is complimented with an open concept dining area with large window, and adjacent living room that is more than spacious! The kitchen is newly updated with White IKEA cabinetry, with full glass decorator side cabinets complimented with interior lighting, silestone countertops give this kitchen a touch of sheer elegance. There is plenty of cabinet space, upper and lower with 2 lazy Susan corner cabinets. BI dishwasher, range hood fan, SS fridge and stove and the shine that is sure to capture your eye! The backsplash is delicately trimmed with glass tile with SS backsplash above the stove. Those little extras add so much to this design: the pull down lighting above the kitchen sink, the wine rack for easy serving - and then add in the hardwood flooring throughout the kitchen, dining room and living room which ties everything together. The hardwood floors also run through all the bedrooms and the hallway. The basement area is yours to develop which would certainly add to the wonder of this home. This home is located on a corner Lot, close to the High School and is a short walk to the downtown area.With an attached 1 car garage, fully insulated with concrete drive, as well as a side gravel drive (perfect for an RV or extra parking), this property is complete with a fenced yard, recent shingles, 8'10" south facing deck/sitting area to the formal entrance, most of the windows have been updated to PVC, and central air conditioning.This property is certainly appealing and move-in ready. Walk you through this home so you can see the attention to detail for yourself.Truly a touch of class! (id:29935)
405 15th Street W
Prince Albert, Saskatchewan
Solid 4 Plex with many upgrades. Property is presently vacant and available to fill with tenants of your choice. Includes a 1 - 2 bedroom suite and 3 - 1 bedroom suites. Mechanical room houses coin operated laundry, high energy furnace and laundry tub. Tenants pay individual power bills, gas/heat is included in rent. Monthly water cost is between $130.00-$150.00 depending on occupancy and the average Sask Energy is between $75.00-$100.00 per month. Lot offers loads of parking with electrical outlet services. (id:29935)
1651 103rd Street
North Battleford, Saskatchewan
Explore this charming 2-bedroom home! The windows have been upgraded, flooding the space with abundant natural light. The open-concept living room and kitchen feature lovely, bright white cabinets, creating a welcoming atmosphere. Discover two cozy bedrooms with a connecting 4-piece bathroom, and a conveniently placed laundry area in between. Each bedroom has its own access to the bathroom. The home boasts an energy-efficient furnace, a single detached garage, and a fenced-in yard with a covered deck over the back door. Perfect for a first-time homebuyer or as an investment property! Don't miss out – call to schedule your showing today! (id:29935)
1125 Broadview Road
Esterhazy, Saskatchewan
PRIME LOCATION - 2 CAR DETACHED GARAGE - CLOSE TO HIGH SCHOOL. 1125 Broadview Road has the mature location you are looking for! This property features mature landscaping and with being 2 blocks from the High School, this 1144 sq ft, 3 bdrm bungalow home has those extras that will be sure to please. Drive onto the interlocking patio stone driveway into a detached 24 x 32 garage that is insulated and wired with a solid concrete floor, and storage space. It is wired with an additional sub panel for all of those extras you may need. This garage is large enough to house a smaller car, quads or motorcycles in the front area. Before entering the home, you will enjoy the look and feel of the yard with patio block patio area, fence yard, and it is well treed. This home welcomes you with original hardwood flooring, vaulted ceiling, large picture windows, adjacent dining room area and a kitchen that features an abundance of upper and lower cabinetry and plenty of counter space. BI dishwasher, hood fan, fridge, stove and microwave are included and there is enough room for a small breakfast table to complete the kitchen. The 3 bedrooms are a good size to add to your comfort as well as a 3 pc bath with a walk-in glass shower, trimmed with smooth, polished tile. The basement area is finished with an added bedroom, 3 pc bath, rec room area with a wet bar and utility room with the laundry area. NG water heater in 2012, updated furnace, central vac, central air - all in great working condition and have been serviced regularly. Shingles on house and garage are approximately 5 years old. 1125 Broadview Road - a property that you must add to your must-see list of homes to view! (id:29935)
831 Bentley Manor
Saskatoon, Saskatchewan
This is a beautiful two-story house at 827 Bentley Manor in Kensington. SK Homes Ltd, a skilled home builder known for creating stylish and top-notch homes, built it with great care. The main part of the house has four bedrooms and three bathrooms. There's also a bonus room upstairs and a fun space in the basement. The basement has a legal suite with two bedrooms, a four-piece bathroom, and a big kitchen and living room. We expect it to be ready in September 2024. (id:29935)
344 Centre Street
Ponteix, Saskatchewan
This CHARMING HOME perfectly marries classic character with modern living. The main floor offers an open living and dining space, and an inviting updated kitchen featuring a gas stove and is also home to the washer and dryer. A large master bedroom and NEW 4-piece bathroom complete the main floor. Upstairs features two cozy bedrooms and a tastefully appointed 2-piece bathroom. The basement provides a versatile open area for ample storage. You will love the expansive backyard complete with a garden area, detached fully insulated garage, and private driveway. This home is move-in ready and all the big ticket items have been updated in the last 2 years such as but not limited to, new shingles, new furnace, new water heater, new water softener, new reverse osmosis system, paint and flooring. Enjoy the best of old and new in this beautiful home located right across the street from the K-12 school in Ponteix. (id:29935)
21 Copper Ridge Way
Moose Jaw, Saskatchewan
Welcome to a truly remarkable property that embodies the essence of modern luxury and elegance. Prepare to be mesmerized by the stunning views of the Hillcrest Golf Course, as this property is strategically positioned to maximize its natural beauty. Step inside this architectural marvel and be instantly captivated by its clean lines, open spaces, and abundance of natural light. The Scandinavian design aesthetic, known for its simplicity and functionality, shines through every detail of this home. The interior boasts a minimalist yet inviting atmosphere, creating a sense of tranquility and harmony. The seamless integration of indoor and outdoor spaces brings the beauty of nature inside, allowing you to enjoy the picturesque surroundings from the comfort of your own home. Whether you're relaxing in the spacious living area, cooking in the gourmet kitchen, unwinding in the master suite, or enjoying the peacefulness of the deck, you'll be treated to panoramic vistas that will leave you in awe. This exceptional home boasts an array of high-end features and finishes, designed to elevate your living experience to new heights. The gourmet kitchen is a culinary enthusiast's dream, equipped with top-of-the-line appliances, sleek, modern cabinetry as well as an impressive Kitchen Island featuring a Lava Rock Countertop that has been imported from France. The open-concept living and dining areas create the perfect space for entertaining guests or enjoying quality time with family. With four bedrooms and four baths, this residence offers ample space for relaxation and privacy. The master suite is a sanctuary of its own, complete with a luxurious ensuite bathroom, sizable walk-in closet, large windows that frame the breathtaking views and patio doors that lead you out to the expansive private deck. Each additional bedroom is thoughtfully designed to provide comfort and tranquility for residents and guests alike. Serious, qualified buyers only. (id:29935)
212 Martin Street
Pangman, Saskatchewan
Welcome to 212 Martin Street in Pangman, a great starter home or revenue property. This 2 bedroom, 800 sq ft bungalow features a large eat-in kitchen, a spacious living room, a 4-piece bath, two good sized bedrooms and porch at the back entrance. New vinyl plank floors, paint throughout and a bathroom update give the interior a brand new feel. Other recent renovations include: shingles (2022), vinyl siding (2023), windows (2023), eavestrough (2023), storm doors (2023) and hot water tank (2023). The yard boasts plenty of mature trees. Only 55 minutes to Regina and 35 minutes to Weyburn. Call or text today to book your viewing. (id:29935)
805 Qu'appelle Street
Grenfell, Saskatchewan
805 QU'APPELLE STREET in Grenfell has a NEW PRICE! Updated 2 bedroom + 2 bath home is waiting for a small family or couple to say "YES" to this address. What are you waiting for? Let's take a look at this bungalow with a good main floor layout. 2 bedrooms , a large 4 piece bath, spacious living room, and functional kitchen with an east deck, great to BBQ and have your morning coffee. Location is good , being 2 blocks from the main street in this progressive town. Large lot 75' x 135' and comes with a single attached garage or workshop. Some of the upgrades include: vinyl siding, some new windows, new 100 amp panel, kitchen upgrades (backsplash, flooring, gas stove, hardware, stainless steel appliances), new laminate throughout the living area. The 4 piece bath has a jet tub and heated floors. Find in the partially finished basement a bonus area, laundry and a newer completed 2 piece bath and lots of storage. Looking for your new beginning, this property is worth the viewing, so contact listing agent to work with you through the Buying Process. (id:29935)
3045 Green Stone Road
Regina, Saskatchewan
Situated at 3045 Green Stone Rd, this future detached house promises a beautiful residence located in The Towns. Boasting a two-storey design and spanning 1612 sqft, the property features a separate basement entry, ensuring convenience and flexibility. The aesthetic is complemented by a double attached garage, adding both functionality and curb appeal. The main floor impresses with a spacious layout encompassing a large living room, a well-appointed kitchen, a dining area, and a 2-piece bath. The entrance foyer completes the welcoming ambiance. Ascending upstairs reveals three bedrooms serviced by a 4-piece bath, while the primary bedroom enjoys the luxury of a 4-piece ensuite. With attention to both style and practicality, this under-construction residence at 3045 Green Stone Rd promises a comfortable and elegant living space. (id:29935)
110 7th Avenue
Alameda, Saskatchewan
This cute two bedroom home situated in the quiet community of Alameda is a great starter or investment property. Bonus: two beautiful lots that have already been subdivided. Priced to sell! (id:29935)
824 H Avenue N
Saskatoon, Saskatchewan
Cozy and cute 1920’s two bedroom character home in Caswell Hill. It’s a great starter home for a first time buyer. Has a couple schools and a park, grocery store, other amenities and Idylwyld/ Sask polytechnic in the neighborhood. Second bedroom does not have closet. Basement is utility and storage only. A dream double car 24’x24’ garage. All buildings are aligned to one side of the lot so has RV/ storage space and/ or garden area. Raised bed by garage. Has an insulated 12’x16’ shed with 220 volt plug. Great little extra workshop or storage! Stone patio in between the house and shed. Newer chain link fence that the neighbor and I put up a few years ago between us. Mid efficiency furnace and water heater. Matching black appliances in kitchen. (id:29935)
2350 Mcintyre Street
Regina, Saskatchewan
Welcome to this beautiful 1818 sqft 4 bedroom 1 bathroom character home in the heart of downtown Regina. Located on the steps of the Wascana Park trails and paths this home is ready for you to move in. This home has been meticulously maintained in its original character features with hardwood floors throughout the main and 2nd floor. Wood railings, trim, doors and handles all show its timeless charm along with 4 spacious bedrooms on the 2nd level. The main floor has a large foyer, covered porch, living and dining room with plenty of windows allowing the south natural light to flood the space. The kitchen includes the fridge, stove, dishwasher and is only steps to the main floor laundry room. The basement of the home has been fully reinforced, an updated high efficient furnace and plenty of storage space. The rear yard features a deck and plenty of parking space for a mixed use commercial/residential arrangement. The 50x125 lot allows plenty of space for redevelopment and can be purchased with the adjacent property of 2340 McIntyre for a land assembly redevelopment if a buyer wanted. Come check this beautiful home out today! (id:29935)
2340 Mcintyre Street
Regina, Saskatchewan
Incredible opportunity in downtown Regina for a new infill development on a 50 x 125 lot or renovation of the existing home on a prime land zoned residential/commercial DCD-CS. This 1910 built 9-bedroom house that has Hardwood floors on all three levels (excluding basement), all bedrooms are spacious and the home has some updates include new house shingles. 24x24 Detached garage at the back of the home provides plenty of covered parking and the home has plenty of extra parking spaces for a commercial business. (id:29935)
410 East Avenue
Kamsack, Saskatchewan
5 bedroom, 2 bath bungalow with attached double car garage, situated on a fully fenced triple lot near both schools! This home has so much room, both inside and out. There are 3 bedrooms on the main floor, with a full 4-piece bathroom. The kitchen is very large and open. The basement has a laundry/utility room, rec room, 2 bedrooms and 1 3-piece bathroom. The expansive private backyard is fully fenced and offers plenty of room for kids or pets to run around! If you're looking for a reasonably priced home with lots of space, check this one out! (id:29935)
331 Emerald Court
Saskatoon, Saskatchewan
Welcome to 331 Emerald Court. Stunning 2-storey split recently renovated with a modern kitchen, herringbone hardwood floors on the main as well as many other upgrades. Located on a cul de sac backing Lakeview Park and lake. Boasting 6 bedrooms, 4 baths and 3858 sq.ft. of living space plus the basement. This home has one of the largest lots in the area and incredible views of the lake from the many windows. You will love the cul de sac location and the amazing front courtyard. Stunning natural light, spiral staircase and soaring ceilings looking up to the 2nd floor. Right off the entry is a bright and spacious living/sitting room leading in to a huge dining room that is all open to the gorgeous newly renovated kitchen. The luminous formal dining room is filled with light from the bay windows and transitions in to the kitchen. At the back of the home with amazing views of the lake and yard you will find the newly renovated kitchen with a huge island, GE Cafe' appliances and spacious butler's pantry. The kitchen is wide open to the family room with a gorgeous brick feature wall and a wood burning fireplace. The kitchen has amazing views off the lake and access to the back deck with a brick outdoor fireplace. Completing the main is a private office/bedroom with loads of windows and a main floor laundry room/boot room with garage access and a 2-pc. bath. The 2nd level is open and airy with a gorgeous bonus room and 4 bedrooms, master bedroom retreat, with private balcony, a walk-in closet and incredible 5-pc en-suite(with lake view). Lastly you will find 3 more spacious bedrooms and a 5 pc bath. The basement has a large family room, games room as well as a 6th bedroom and a 3pc bath. The yard is a lake like retreat! Play area, fire pit, room for a pool, multiple sitting areas. Views of the lake from many spots in the yard. Massive triple car garage with a side bay door to the backyard. Walk out your back gate to the lake, 2 schools, the tennis court and park. (id:29935)
2169 Smith Street
Regina, Saskatchewan
Are you looking for a great revenue opportunity? You have found it. This lovely 3 storey character home was built in 1912 and has 3 full suites with continuous low vacancy rates. Each suite has its own furnace and utilities and 2 of the 3 also have a lovely gas fireplace with built-ins. This home is in the highly sought-after Transition Area, just 2 blocks south of Victoria Ave, close to tons of shopping, restaurants, amenities, and public transportation. Each suite is bright, sunny, and spacious with a full kitchen (fridge, stove, hood fan, built-in dishwasher, washer & dryer). The bedrooms in these suites are super large and spacious with tons of windows. These suites each have their own back balcony/deck, parking spot in the back, and shared storage in the basement. Don't miss out on this great home and great revenue opportunity. Added value found in the brand new shingles! (id:29935)
4 Whispering Valley Estates
Round Lake, Saskatchewan
Imagine a home that grows with you through your families life instead of trying to amp up and make it water front when the kids leave for college make the memories now. A double lot with meticulous grass, underground sprinklers, tiered fire pit area and beach set the stage for #4 along Whispering Valley Estates. A double level walk out with an oversized 2 car attached garage with NG heat & roughed in bath give the buyer a shop & house feel in one. A lux grand entrance lead to copious natural light and a waterfront view. Walk out to the 46ft x 11ft south facing deck on the main floor from the kitchen or master bedroom matching stride with the ICF basement covered walk outs from one of the 2 large bedrooms and kitchenette. The main floor offers Mainfloor laundry, a brag worth master with walk in closet, 4 pc ensuite with soaker tub & custom tiled shower & separate pocket door commode. A main floor bath with custom tiled shower compliment the main floor along with a large drive way/valley view facing office. An extra wide HD clad stairway makes access easy to the infloor-heated walk out. 2 large bedrooms with expansive walk in closets, a stunning 4 pc bath, extra large rec space & basement bar/kitchen give you the lake front vibes you desire. Dock, Riding Mower, boat life, boat & quonset may be included in offer. An added feature of all Whispering Valley Estate homes is the desirable and unique waste collection system. If your finding yourself desiring year round recreation waterfront in the Quappelle Valley, contact the listing agent and grab yourself a spot at #4 Whispering Valley Estates. *More photos of basement to come* (id:29935)
103 Brooks Avenue
Sturgis, Saskatchewan
PRIME LOCATION!! Located right off Main Street in the Town of Sturgis, SK is a beautiful home located on a sought after CORNER LOT with the total property consisting of three lots. This 1974 884 sq ft bungalow is totally fenced with a huge backyard, deck, patio and single attached garage measuring 12' x 26' and a double detached garage measuring 24' x 28'. Upon entrance into this lovely home is a huge porch measuring 17.72' x 17.76'. The upstairs features a kitchen, living room, 2 bedrooms and a 4 pc bathroom all featuring vinyl plank flooring. The basement hosts a recreation room, den, bedroom, 3 pc bathroom and a laundry/storage room including a freezer. Central Air is a bonus keeping this home cool during those long hot summer days! The huge south facing backyard is totally fenced in and comes complete with a fire pit to gather around during these last gorgeous Saskatchewan evenings. Please book a showing today as the Sturgis Sports Grounds, which hosts their annual Sports Days, are also only one block in walking distance away! (id:29935)
701 Scotia Street
Melville, Saskatchewan
Excellent revenue potential! Live in one side and rent out the other or rent out both units. This semi-detached raised Bungalow features 2 identical 3 bed, 2 bath units - 701 and 703 Scotia Street. The main floors are very bright and spacious and each have an updated kitchen/dining area, good sized living room, storage/office space, laundry and 2 pc. bath. The lower levels feature 3 bedrooms and a 4 pc bath. Each unit has a separate fully fenced outdoor space with a small deck, patio and a garage. Separate water, power and gas meters. 701 features natural gas bbq hook up. Many many upgrades done over the years including: shingles (2012), high efficiency furnaces (2011), flooring, windows (2015), exterior stucco (2018), fence and much more. Always rented with zero vacancies. Rent currently $1200/month for unit 703 and $1100/month for unit 701 - tenants responsible for all bills. (id:29935)
9 Park Boulevard
Melville, Saskatchewan
Located in Park Boulevard, one of the most sought-after areas in Melville is this 2165 sq. ft 6 bed, 3 bath home. The spacious open concept main floor features a gorgeous kitchen with quartz countertops, stainless appliances, (including gas stove and a 2nd fridge), walk in pantry, an island with seating, huge living room with fireplace and a bright dining area with views of the back yard. Just off the kitchen, on the south side of the home you'll find 3 good sized bedrooms and a 4 pc. bath. On the northside of the home you'll find the laundry/mudroom with closets (accessed off the attached garage), spacious front foyer and a large master suite with a 4 pc. en-suite with soaker tub, walk-in shower and his and hers walk-in closets. The basement is fully finished with 2 bedrooms, 4 pc. bath, rec room complete with snooker table and a utility room with tonnes of storage. Head outside to the deck thru the patio doors just off the dining/living room. The back yard is partially fenced with more parking and a beautiful stamped concrete firepit area and walkway. A wrap around driveway and 2 car insulated garage allow for tonnes of parking. Also enjoy natural gas BBQ hook up, central air and a central vac with sweep in the kitchen. Close to parks, Trans Canada Trail, swimming pool and schools. (id:29935)
335 Yukon Avenue
Kerrobert, Saskatchewan
If you are looking for a home with lots of character, look no further! This property is one of a kind starting with the curved front driveway on this expansive double lot leading you into the unusual build with curved wall exterior structure; 5 bedrooms and 3 baths; exterior doors and mostly all of the windows have been replaced; roof is upgraded from flat to a sloped metal; living room features a wood burning fireplace; primary bedroom has its own 4 pce ensuite with a one piece tub and shower combination; central air conditioning; family room has been freshly painted and just needs your choice of flooring; some newer laminate flooring in basement; bring in your two small vehicles or one large truck into the insulated detached garage with a portable 220 amp heater and wireless remote overhead door opener included on the new garage door; large storage shed included in the oversized fenced back yard; concrete basement features a ground level walk-out; this is truly a property that needs to be seen to be appreciated so call your agent today. (id:29935)
325 4th Avenue E
Melville, Saskatchewan
325 4th Ave is located on the east side of Melville close to schools and parks. The bathroom (2021), water heater (2020), furnace (2008) and added sump pumps (2023) are just a few of the many updates done over the years. The bright main floor features a spacious foyer with tonnes of storage. A south facing kitchen offering great views of the back yard and access to the deck, updated 4 pc. bath, dining room and living room complete the main floor. Head upstairs to find 3 good sized bedrooms. Downstairs, the basement is home to the laundry, furnace and water heater. The nicely landscaped yard is fenced with a deck and a firepit area - perfect for entertaining. Accessed off the alley, the 2 car garage (with garage door openers) allows plenty of room for parking. (id:29935)
135 6th Avenue W
Melville, Saskatchewan
Welcome to 135 6th Ave West. This 2 bedroom, 1 bath bungalow boasts high ceilings, original hardwood floors, mouldings, trim and doors. A good sized entry welcomes you into the home. The kitchen with views of the back yard leads to a bright dining room that is open to the living area. 2 bedrooms, spacious front porch, 4 pc. bath and laundry/storage area complete the main floor. The basement is home to the utilities and has not had water. Outside the yard is partially fenced with plenty of room to park off the alley and a large deck. Upgraded shingles, 2 front windows, soffits and fascia, 100 amp panel. . (id:29935)
309 1st Avenue Se
Sturgis, Saskatchewan
Welcome to this two bedroom, one den, 912 sq ft bungalow located right along Highway #49 close to the Sturgis K-12 School, Skating Rink, Curling Rink, Senior's READ Club and Community Hall! This home comes completely FURNISHED with a single detached 10' x 24' garage. The spacious main floor includes your two bedrooms and 4 pc bathroom enveloped with beautiful laminate flooring throughout. Your den, laundry room, water heater and furnace are all located downstairs awaiting new owners with an immediate possession date available! Please book a viewing today to see all this home has to offer! (id:29935)
330 Railway Avenue
Sturgis, Saskatchewan
This cozy 360 sq ft one bedroom bungalow comes complete with a 14' x 20' single car detached garage and located only one block south off Highway #49. This home has a nice sized yard for entertaining, a carport, partial tin roof and a spectacular unobstructed south view! Please book a viewing today to see what this property has to offer! (id:29935)
Private Oasis Acreage
Dundurn Rm No. 314, Saskatchewan
Wow. Welcome to this fabulous luxury oasis in the prairies located at 7 Pelletier road-Cobble Lane Estate. As soon as you set foot into this fabulous two-storey walkout mansion, you will be impressed by the grand entrance, luxurious finishings and amazing large windows and views from almost every room of the house. The 4.95-acre lot that is 70% treed and professionally landscaped offers one grand entryway, grand living rooms, large formal dining room, stunning kitchen and smaller spicy kitchen, two large private balconies, elegant wood-burning fireplaces, and 4 1/2 bathrooms, and one large bonus room with attached 4-piece bathroom, all tiled. The walkout basement is currently in framing stage. The basement is framed featuring large windows, 2 bedrooms, a den, bathroom and access to a beautiful patio space with stunning landscaping. It also features a 3-car attached heated garage. Special features of this home include: spray foam insulation on the whole house, making it very affordable to heat, professional landscaping, trail around the property, hardwood floors throughout, 2 furnaces, 2 air conditioners, triple pane windows, sprinklers and drip line system, custom wood burning fireplace with stone and a fan to heat the house, landscaped to perfection, outdoor fireplace used for bbq and a smokehouse. Amazing private home, with amazing views!! One of a kind! (id:29935)

