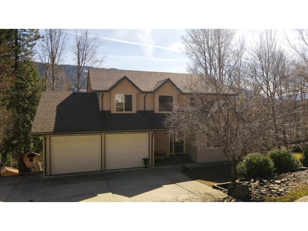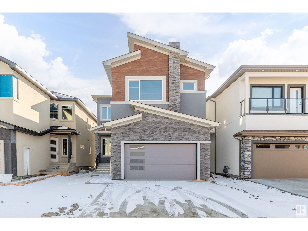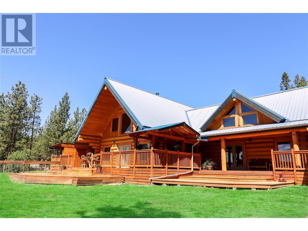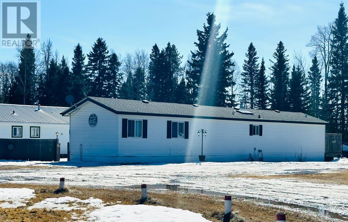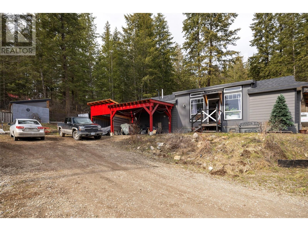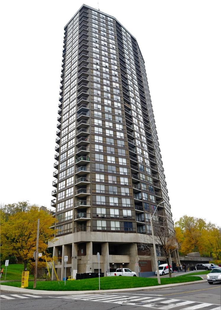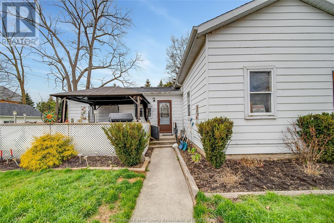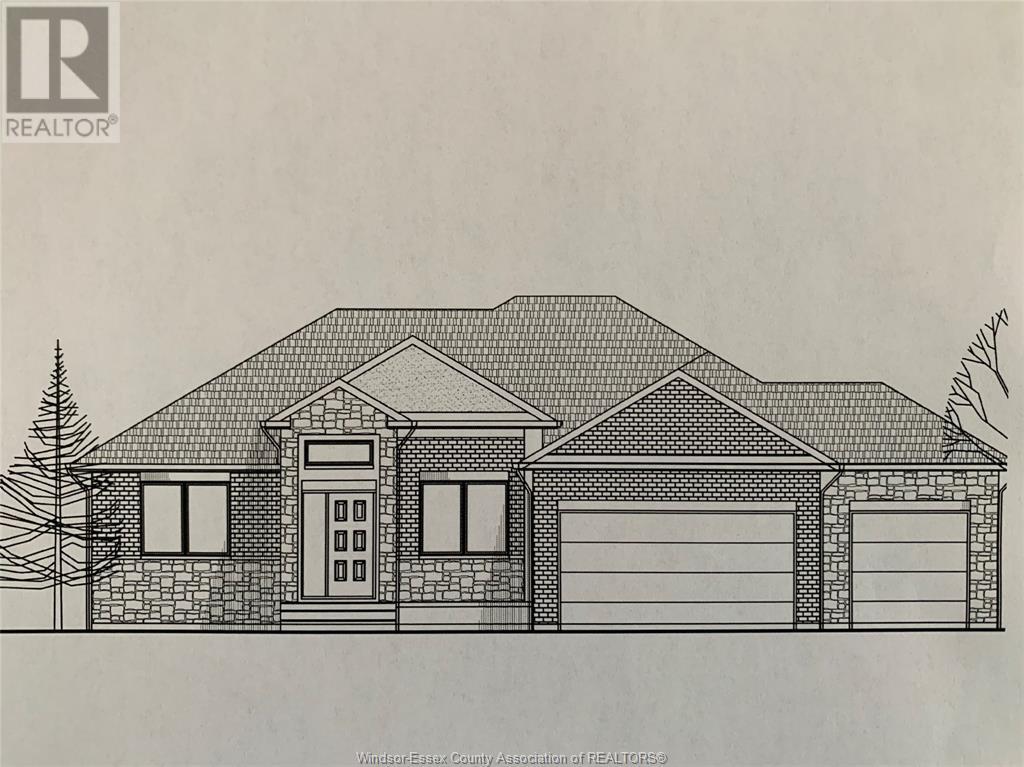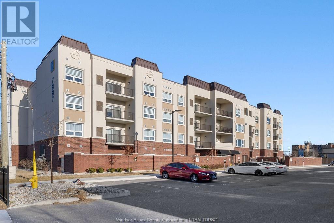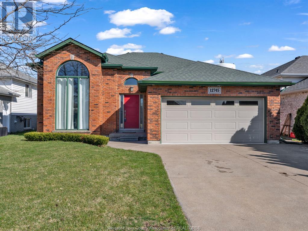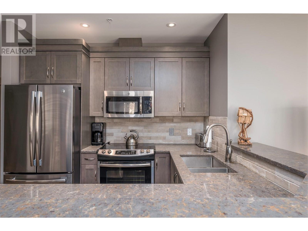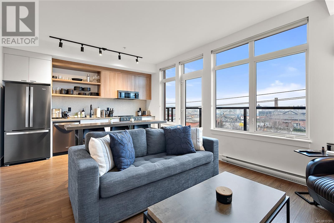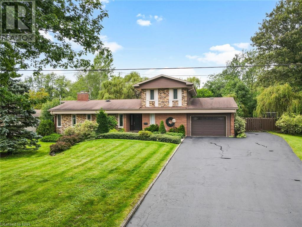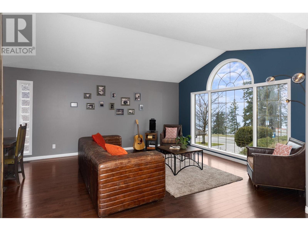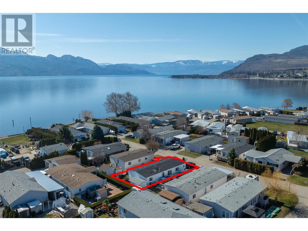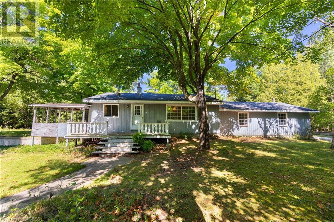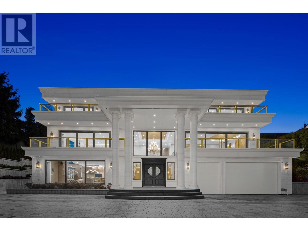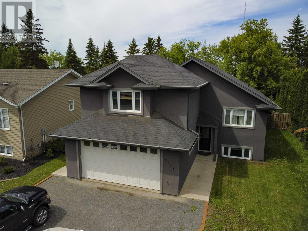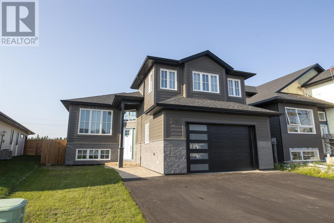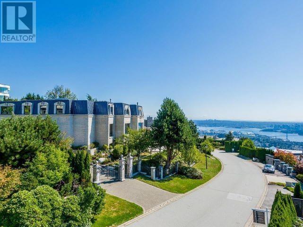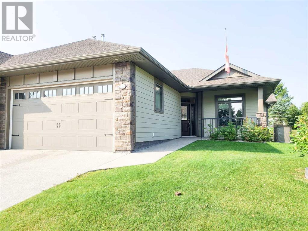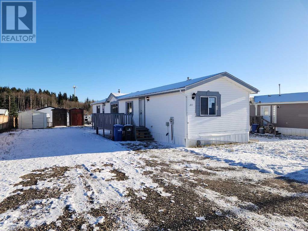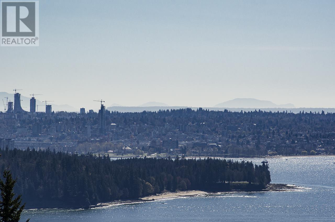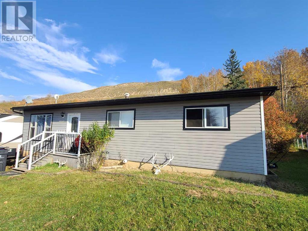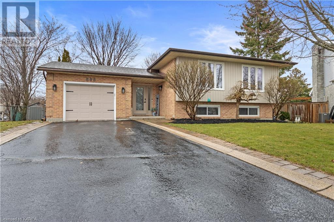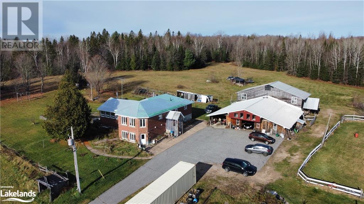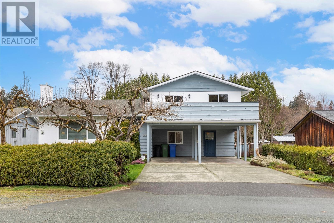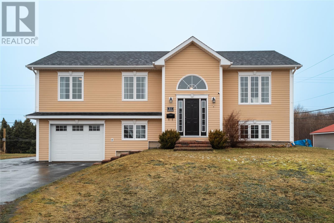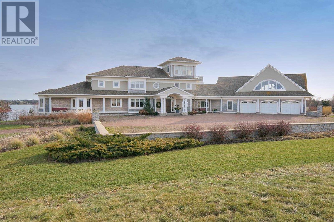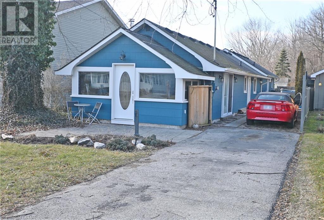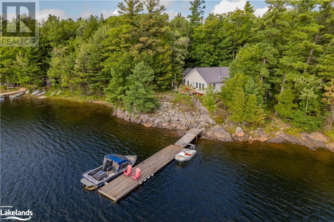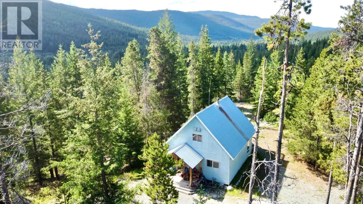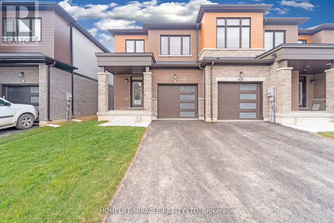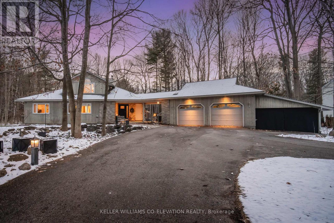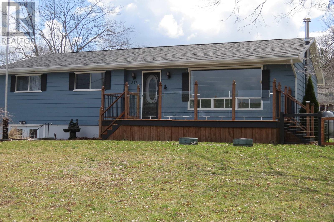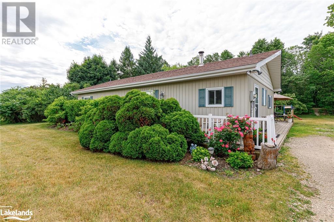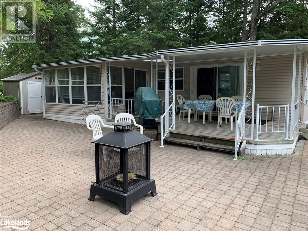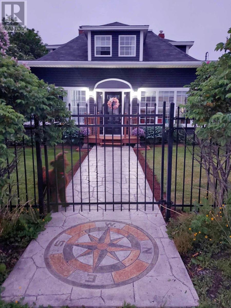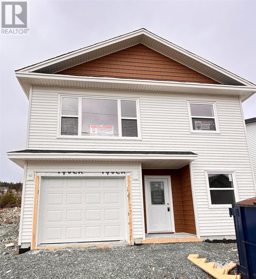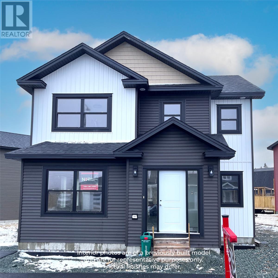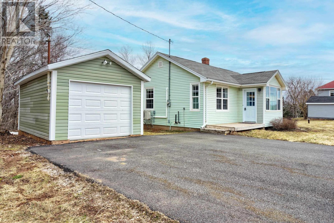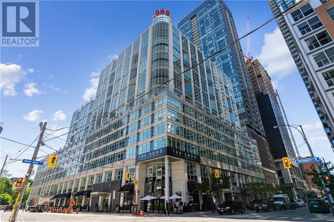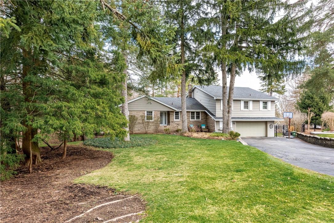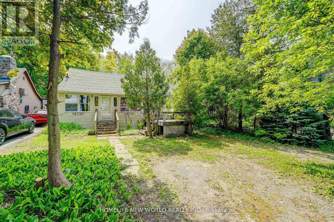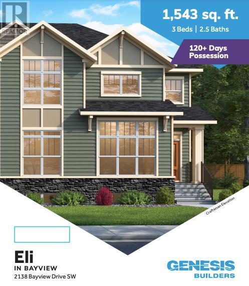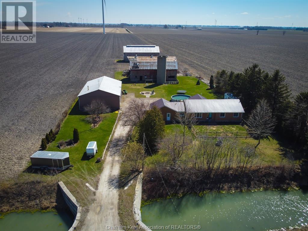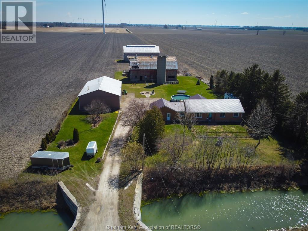5820 Woodland Drive
Taghum, British Columbia
Located in sunny Taghum, just a short drive from downtown Nelson, this spacious four bedroom plus den home offers a serene retreat on a quiet cul-de-sac. The interior layout spans three floors, with a well planned main level with large kitchen, living, and dining areas, along with a convenient office/den. There is access to the attached double garage, laundry room and a convenient powder room. A deck off the dining room is perfect for the BBQ. Upstairs, three bedrooms await, including a master suite with a balcony and a renovated ensuite. The walkout basement offers additional space with a small kitchenette space, full bath, bedroom and family room. The well maintained yard features space for play and gardening, including raised beds, berry bushes, fruit trees, kid's tree house and shed. Sellers are motivated so call your realtor and book a viewing today! (id:29935)
1759 19 St Nw Nw
Edmonton, Alberta
Welcome to this BRAND NEW house in the highly sought neighbourhood of Meadows of Laurel. This stunning almost 3000 square feet home embodies luxury living, offering loads of upgrades. House features 5 Bedrooms and 4 full baths. Main floor has 10 feet ceilings and 8 feet doors. Integrated speakers in the ceiling. Family room has open to below layout with beautiful fire place having tile work up to ceilings. Central vacuum. An eye catching feature wall that welcomes you into idyllic living space. An exquisite spice kitchen. A main floor bedroom with full bathroom attached. Stairway to second floor has in stair lighting. Upstair unveils four bedrooms with two ensuites and two bedrooms with jack and Jill bathroom. Incredible second floor laundry room equipped with granite countertops and sink. Lots of natural light in the house. Separate entry to basement. A must see house . (id:29935)
3901 Cottonwood Lane
Naramata, British Columbia
Discover the captivating Fir log residence nestled on the renowned Naramata Bench, presenting limitless possibilities for horse enthusiasts, hobby farming, or cultivating a vineyard. Just steps away from the KVR trail, this expansive 9.4-acre property boasts a sprawling 3500+ square feet home with an open layout, a western-exposed lakeview, a well-designed kitchen, a large living area with a vaulted ceiling, and a cozy copper flue fireplace. The upper level of the main space features a loft-style main bedroom with an ensuite, and on the south side, another loft-style bedroom with lower living space and a washroom. The north side showcases a 1-bedroom SUITE with a separate entrance and exterior space, offering potential for a Bed & Breakfast. A grand, expansive deck provides ample covered entertaining space, while the fenced yard, garden areas, and spacious shed cater to those with a green thumb or a penchant for tinkering. The lower level of the home serves as the utility area and dry storage space for all your extras. Schedule a viewing today to immerse yourself in the beauty and tranquility of this exceptional property. (id:29935)
#42 9 Pinewoods Drive
Rural Clearwater County, Alberta
Located only 10 minutes from Rocky Mountain House in Pinewoods Estates , this 2004 mobile is in excellent condition. Driving up to this mobile you will be impressed with the size of the yard and the ample parking there is. 16x24 garage with electric heat and 220v power is great to tinker in. Enjoy a cold one on the west facing deck in the summer time. Walking into the 12x24 addition you will be impressed with the warmth of the pellet stove and the man cave vibes to watch the game. This 3 bedroom/2 1/2 bathroom home has had many upgrades. Hardwood and vinyl plank flooring , newer hot water tank, and newer shingles. The master bedroom has a neat feature wall matching the flooring. Enjoy entertaining in the open concept kitchen/dining/ living room area. The kids will not be disappointed with their own space at the front of the mobile with 2 bedrooms and separate 4 piece bathroom. Pets and kids will enjoy the large fenced yard with another big deck and play structure. Tenancy subject to land lord approval. Come check it out. (id:29935)
4050 White Lake Road
Sorrento, British Columbia
Looking for an acreage property all your own within minutes of multiple lakes & stunner views? Look...No...Further!! This 3.56 acre fenced and gated property is minutes from Sorrento, Blind Bay, Shuswap & White Lake. 25 minutes from Salmon Arm. This 2018 little 2 bedroom home packs a punch. Sit out front under your covered 12' x 16' pergola in the beauty of the Sorrento Valley & Mt. Ida in the distance. Enclosed 3 sides carport 12' x 20' for parking your vehicle. 20 ft shipping container to stay. Approx 1.0+ acres cleared. Well is 2.5 GPM and the water is excellent tasting, no filtration. New septic system and 100 AMP service to the property and easy to upgrade if you want. On Natural Gas even! Property is gently sloping and easily able to build higher up from White Lake Road. Also, there is a dirt road accessing from the back of the property that you could build a driveway with a high elevation home build at the top. Park your boat, connect your RV to power and septic here for the family and friends who are coming! Don't miss out on this amazing opportunity. Welcome Home! (id:29935)
150 Charlton Avenue E, Unit #3303
Hamilton, Ontario
Upscale 1 bdrm. Move in ready, completely renovated. Located on the top floor of 33 floor building. Spectacular clear unobstructed view of the city and harbourfront. Too many upgrades to mention, some of which include: enlarged bath with heated floor and walk-in tiled shower. Quartz kitchen counters with SS Bosch Appliances. 9 ft ceilings with LED pot lights throughout. Located in desirable Corktown location. Building has many amenities including: indoor pool, well equipped 24hr gym, party room, steam sauna, squash court, billiard lounge, etc. This is a "must see" unit. Call for a private viewing today! (id:29935)
258 William Street
Dresden, Ontario
ATTENTION ALL RENOVATORS AND DIY ENTHUSIASTS! WE HAVE AN EXCITING OPPORTUNITY FOR YOU TO UNLEASH YOUR CREATIVITY AND TRANSFORM THIS DATED 4 BEDROOM, 1 BATH INTO YOUR IDEAL HOME . THIS PROPERTY IS BRIMMING WITH POTENTIAL, JUST WAITING FOR YOUR PERSONAL TOUCH TO BRING IT BACK TO LIFE. INSIDE, YOU'LL FIND A SPACIOUS LIVING AREA WITH ENDLESS POSSIBILITIES FOR LAYOUT AND DESIGN. THIS PROPERTY OFFERS A GREAT FOUNDATION FOR A MODERN AND FUNCTIONAL SPACE. THE FOUR BEDROOMS PROVIDE AMPLE ROOM FOR YOUR FAMILY OR GUESTS, AND THE BATHROOM IS A BLANK CANVAS READY FOR A STUNNING RENOVATION . HOUSE IS BEING SOLD AS IS. (id:29935)
43 Rosewood Crescent
Chatham, Ontario
Unique Homes presents a beautiful fully customizable ranch style new build in an upcoming subdivision of Chatham. Sitting on a wide lot with a double door entrance, this open concept home offers a 3 car garage, large custom kitchen, quartz countertops, dining area, including a sliding patio door, leading to a beautiful concrete covered porch. The primary bedroom offers a 4 piece bathroom and a spacious walk in closet. Additional 2 bedrooms and main floor laundry, ensuring comfort and accessibility to all. This build offers a full unfinished basement with a grade entrance, and is roughed in for a kitchen and bath, allowing the possibility of an ADU or mother-in-law suite. Negotiations can be made to finish basement during build. This luxurious builder offers the rare opportunity of a secondary lot available for build next door. Sale includes a 7 year Tarion warranty. Your dream home awaits at 43 Rosewood. (id:29935)
7887 Edgar Street Unit# 303
Windsor, Ontario
WELCOME TO THE EDGAR, EAST RIVERSIDES NEWEST LUXURY BUILT CONDOMINIUMS. ENJOY A MAINTENANCE FREE LIVING STYLE, ALONG WITH AMAZING BUILDING AMENITIES SUCH AS A FITNESS CENTRE, ZEN LOUNGE, CLUB AND LOUNGE AREA. UNIT BOASTS 989 SQ.FT. OF SPACE WITH 2 SPACIOUS BEDROOMS, 2 FULL BATHROOMS . THE KITCHEN FEATURES BEAUTIFUL FINISHES, LEADING TO AN OPEN-CONCEPT LIVING AREA & COZY FIREPLACE WHICH OPENS ONTO A PRIVATE GENEROUS SIZE BALCONY. IN-UNIT LAUNDRY IS INCLUDED, ALONG WITH A FRIDGE, STOVE, DISHWASHER, MICROWAVE, AND WASHER & DRYER. ADDITIONALLY, A DESIGNATED PARKING SPACE IS PROVIDED. SITUATED IN A PEACEFUL COMMUNITY, JUST STEPS FROM TRANSIT, AMENITIES, AND HIGHWAYS, THIS LOCATION IS VERSATILE AND CONVENIENT. DON'T MISS THE OPPORTUNITY TO OWN THIS WONDERFUL UNIT. (id:29935)
12745 Lemire Street
Tecumseh, Ontario
Beautiful Raised Ranch sits on a deep lot & is conveniently located in a well established area of Tecumseh. Ftrs lrge foyer, 3+2 beds, 2 bathms, hardwood flooring, updated eat in kitchen w/ lrg island, dining area & cozy lvng rm with plenty of natural light. Completely finished lwr lvl provides extra living space w/ a gas fireplace. The outside is ready to entertain with a heated inground salt water pool, concrete patio & a fully fenced yrd. 2 car garage has epoxy flooring & heat & cool system. (id:29935)
375 Raven Ridge Road Unit# 104b
Big White, British Columbia
This location cannot be beat. You can walk off your deck into the village centre and ski to and from your deck. Stonegate has the best amenities on the hill and this is the newest constructed multi family building at Big White, being built in 2018. The modern finishing in the newest phase is the most attractive in the complex and this unit has the unique feature of offering direct access to and from the ski run. The view of thew ski run and the sunset is another highlight for this property and makes it a truly premium place to be at Big White. The best of all worlds in terms of amenities, ski access and location. (id:29935)
415 515 Chatham St N
Victoria, British Columbia
Experience urban living at its finest in this modern 1-bedroom, 1-bathroom condo in the Ironworks in the Old Town District. Boasting a sleek open-concept design, the residence features a gourmet kitchen with stainless steel appliances, a spacious living area with large windows offering scenic views, and a private balcony for outdoor relaxation. Enjoy the convenience of in-suite laundry, storage locker, along with a common courtyard, bicycle storage and SECURED UNDERGROUND parking. With its prime location, you're steps away from vibrant city life, boutique shops, and exquisite dining. Don't miss the opportunity to call this stylish condo home in the heart of Victoria. Only a few years old; this condo is still under the New Home Warranty. (id:29935)
1121 Pettit Road
Fort Erie, Ontario
Fantastic 3-bedroom gem on large 125 x 225-foot lot is a rare find, offering not one, but two master bedrooms with ensuite privileges. With its thoughtfully remodeled kitchen and bathrooms, this house combines modern comfort with classic charm. As you step inside, you'll be greeted by a spacious main floor primary bedroom featuring a private ensuite, ensuring convenience and privacy. The additional two bedrooms are perfect for family or guests, and they share a beautiful 4-piece bath. This home boasts numerous updates: including new roof in 2024 and windows replaced less than 10 years ago. The main floor laundry adds another layer of convenience to your daily life. Entertaining is a breeze in the huge living room with vaulted ceilings and a cozy gas fireplace with a new mantle. The basement of this home has great in-law potential with its additional kitchen. This home has a backyard paradise; complete with an above-ground pool, concrete patio, and a vast private rear yard. Another noteworthy feature of this property is the easy access to QEW highway, Peace Bridge to USA & all in-town amenities! (id:29935)
145 Magic Drive
Kelowna, British Columbia
Nestled in the sought-after MAGIC ESTATES neighborhood, this exquisite main house area features a 5-bedroom, 2-bathroom residence offering ample space for family living. Featuring a private 3-bedroom and 1-bathroom fully equipped in-law suite. Fully landscaped grounds provide stunning mountain and lake views, while the luxurious saltwater pool, surrounded by stamped concrete and equipped with new heaters and pumps, offers the perfect spot for relaxation. Unwind further in the inviting hot tub, soothing both body and mind. Recent updates include new flooring on the lower level and fresh paint both inside and out, enhancing the home's warmth and charm. Conveniently situated within walking distance of Knox Mountain and Paul's Tomb Beach, and just a short drive from Kelowna's vibrant downtown district, this home is a true gem that simply must be seen! (id:29935)
2005 Boucherie Road Unit# 137
Westbank, British Columbia
Jubilee is arguably one of the nicest mobile home parks on Okanagan Lake. The park offers private beach access for all the summer activities and security by night to keep your mind at ease. This double wide home is located on a quiet no through street. The oversized yard wraps around the home offering multiple outdoor living spaces and decks, complete with a Cherry tree, Apple tree raspberry blackberry and saskatoon berries. For the handy person, there is a detached she/he shed with power. Inside is bright and airy with tones of natural light flowing in. With almost 1500 square feet of living space this home has so much to offer, 3 bedroom an office/den and two baths. To top it all off this home is adaptable with wheelchair ramps and oversized entry ways. The park requires a minimum credit score of 730 for park approval and Financing is only available through Peace Hill Trust. Sorry no dogs or rentals View a video tour here: https://youtu.be/Gvsy_bXEC-4?si=hbvUaSOIKtc7JAgM (id:29935)
81 Quarry Road
South Bruce Peninsula, Ontario
Looking for some more space just outside of town?? How about a bungalow on 25 acres? Let your imagination run wild! There is room for a chicken coop...gardens....animals....playground...anything your little heart desires! The house is open concept and just waiting for your personal touch! There is an attached 22 x 30 foot attached garage with double doors that would make the perfect home for all your toys. This property is a 5 minute drive to Wiarton for all your necessities and a 5 minute drive to Oliphant to watch the world famous sunsets. This properties allows for BOUNDLESS OPPORTUNITIES!! (id:29935)
1337 Camridge Road
West Vancouver, British Columbia
Brand-new world class lavish mansion on the most prestigious street in Chartwell, over 12,000s.f. desirable lot with spectacular PANORAMIC VIEWS of ocean, city, Lions Gate bridge, and mountain from all three levels, finished with over 7,000s.f. expensive living space with 6 suites&8baths, This luxury residence has been built w/very best materials & workmanship, offering grand foyer with 19' vaulted ceiling, stylish and unique features including European finishes, custom cabinetry, elevator, special order Chandelier & rare marble, incredible gourmet kitchen with high end appliances. Other features including elegant landscaping, elevator, smart home system, air-conditioning, radian in floor heating, home theatre, gym, sauna, wet bar, cigar room and so much more beyond your imagination! Close to shopping, recreation, ski hill and golf course. Top catchment schools: Chartwell Elementary, Sentinel Secondary. Also close to Collingwood & Mulgrave Private Schools. (id:29935)
1771 Broadway Ave
Thunder Bay, Ontario
NEW LISTING! Custom Built Cabover on very desirable Broadway Avenue Features 3+1 bedrooms, 2 Full Bathrooms, High Vaulted Ceiling in the Kitchen with Quartz Counter Top & Centre Island with Granite Counter Top along with the Main Floor Family Room with Gas Fireplace Feature Wall. The Dining Room and Front Living Room Complete the Entire Open Concept Main Floor with the Kitchen & Family Room. Spacious 350 Square Foot Master Bedroom with Walk-In Closet and 4 Piece Ensuite. Lower Level has Large Recroom, Extra Bedroom, Rough-In for 3rd Bathroom. Patio Doors to Deck off the Family Room. Fully Fenced in Yard. Double Attached 21’ x 21’ Garage. New Concrete Driveway Installed since House was Photographed. This House has Style & Substance! (id:29935)
435 Muskrat Dr
Thunder Bay, Ontario
NEW LISTING! Parkdale Cabover! 3 Years Old. 3+2 Bedrooms. 3 Bathrooms. Primary Bedroom + Ensuite on 2nd Level Above Garage, 2 Bedrooms + 1 Bathroom on the Main Floor, 2 Bedrooms + 1 Bathroom in the Lower Level. Open Concept Kitchen, Dining, Living Room. Covered Deck off the Dining Area. Engineered Hardwood on Main Level and Vinyl Plank in the Lower Level. Fully Fenced In Yard & Asphalt Driveway. (id:29935)
1471 Bramwell Road
West Vancouver, British Columbia
This PALACE STYLE world class property is truly a remarkable and unique masterpiece built with high quality craftsmanship. This grand scale luxury estate is a solid build custom home that has over 16,500ft of exceptional design indoor space that sits on a double sized lot of over 24,000sf. Located in a cul de sac in West Vancouver's ultra exclusive and most prestigious Chartwell with FULL UNOBSTRUCTED PANORAMIC VIEWS of City, Stanley Park, Lion's Gate and Ocean. Main features include a grand scale entrance foyer with Italian imported marble floors, skylight dome, elevator, Japanese roof tiles, precast concrete cornice, indoor swimming pool & hot tub. TOP catchment schools: Chartwell Elementary & Sentinel Secondary & Private school proximity to Mulgrave & Collingwood. (id:29935)
816 48 Street
Edson, Alberta
This 55+ Adult Villa backing onto Millennium Park is a MUST SEE! You'll find an open-concept bright living room and kitchen on the main level. The Beautiful kitchen features many upgrades including granite countertops, custom-built soft close cabinetry, under/over cabinet lighting, new stainless steel appliances, solar light, and much more! The large primary bedroom has a walk-in closet and a 4 piece bathroom with a beautiful soaker tub. Finishing off the main level is a second bedroom, main bathroom and main floor laundry, and access to the attached heated double garage. Downstairs you will find a large family room area, a huge 3rd bedroom, 3rd full bathroom, and a large walk-through utility/furnace room! Enjoy your time on the back patio featuring exposed aggregate, pull-down sun shades, natural gas hook-ups, and the beautiful park. This home has been updated with an electric furnace filter, tankless hot water on demand, and also features James Hardie Cement Siding. (id:29935)
221 Mawdsley Crescent
Grande Cache, Alberta
This modular home has 3 bedrooms and 2 bathrooms. The primary bedroom has tons of storage space with 2 regular closets and a bonus walk in closet. There is a convenient 4 piece ensuite bathroom off of the primary bedroom. The ensuite bathroom boasts an oval shaped tub deep enough for those relaxing baths and has windows between the bathroom and the bedroom giving it a touch of character. The kitchen has plenty of cupboards and counterspace along with a rolling island to match. It is perfect for someone who loves to cook or bake and needs that extra counterspace. The living room and kitchen are open concept and allow for the home to be used to entertain friends and family. This property has room outside for you to get creative and create your own space and the driveway can fit 4 vehicles. Call your realtor today to view this property in person! (id:29935)
34 2216 Folkestone Way
West Vancouver, British Columbia
Townhome style with private entrance. This corner unit boosts panoramic views from Lion's Gate to UBC. Elegant two bedroom home on ONE level with generous sized bedrooms featuring stunning views especially from your primary bedroom. Sunny and bright this southwest facing home provides a brilliant patio for enjoying the view and breathtaking sunsets. Your kitchen has heated floors, a window over the sink, newer counter tops and cabinets. Separate dining room open to the view and sunken living rooms with an electric fireplace makes this home cozy and warm. This home is lovingly maintained and a pleasure to show. Two parking and one HUGE storage locker. New roof on it's way! Easy to show by appointment. O (id:29935)
10341 110 Avenue
Peace River, Alberta
Priced right for just about anyone to afford and with a great location backing onto the hills with no neighbours behind, this may just be the one you have been waiting for! The open concept main floor living space gives you all of the room you need. The living room and dining room are spacious and bright thanks to the big windows and patio door that lead to the back deck. The large kitchen has lots of storage space in the cupboards and plenty of prep space with all of the countertops. There are two bedrooms upstairs including the very spacious primary bedroom that features an large walk-in closet. This level also offers up a large 4 piece bathroom complete with deep soaker tub. The partially finished basement has another large bedroom and 3/4 bathroom plus there is an extra large family room space that simply needs flooring to have it complete. The backyard features a nice big deck and plenty of room to run and play. Plus with no neighbours behind, you will enjoy the privacy and you get to take in the view of the hills. Sounds like a compelling package? Come see for yourself! (id:29935)
898 Plainview Place
Kingston, Ontario
SUPPLEMENTAL INCOME POTENTIAL PROPERTY in the highly sought-after Lancaster Public School and Holy Cross district! Are you struggling to pay your mortgage at current rates?? Do you want to buy a home but are having trouble qualifying? Why not live in one of the best areas of Kingston and let the property help you!! This extremely well maintained home features a spacious kitchen on the main level, 3 cozy bedrooms and a full bath with laundry. But that's not all – on the lower level discover a bright 1 bedroom suite complete with full kitchen, laundry and full bath. With the lower level currently rented for $1,650 monthly (tenant leaving end of June), this property offers fantastic INCOME GENERATING POTENTIAL. Plus there's the opportunity to rent out the other lower level bedroom for an additional $1,000-$1,200 per month to a Queens grad student, making this a smart homeowners' dream! Outside, you'll find a fully fenced yard backing on greenspace and a path that leads to Lancaster Public School. There is also a single attached garage with great storage and a paved driveway with parking for 3 cars. Don't let this incredible opportunity pass you by – schedule your showing today and make this fantastic property yours! (id:29935)
122 Mcfadden Line
Trout Creek, Ontario
Welcome to Heavenly Acres Farm, a serene 95-acre haven nestled in the Trout Creek area, offering an ultimate blend of natural beauty and comfort. Property is an idyllic retreat for those seeking an equestrian lifestyle, homesteading, hobby farm or simply peaceful country living. A spacious R2000 raised bungalow is set back from the road, providing privacy and tranquility. The main floor features a spacious kitchen with island and lots of storage space, a living room, 3 bedrooms, including a primary bedroom with a 3-piece ensuite and a three-season sunroom. The walk-out lower level offers versatile living space, with in-law suite potential. It includes a large bedroom, a generous 3-pc bathroom, kitchen area, living room with wood stove, a utility room, a cellar, and a wood storage room with access to the upper-level sunroom. Geothermal heating & air exchanger. Conveniently paved driveway. This property is a nature lover's paradise, with a diverse landscape that includes coniferous and hardwood forests with numerous trails for walking, ATV/Snowmobiling, x-country skiing, horseback riding. Pond in front and creek through trails at the rear. The property boasts the potential for maple syrup production with hundreds of maple trees ready to be tapped. For those interested in an equestrian lifestyle, the property includes a barn with 200-amp electrical service, running water, horse stalls, tack room, and an enclosed lean-to. There's a reinforced upper-level hay storage area with ventilation to meet your feed & storage requirements. An outdoor riding ring is fenced and ready for training, and there's a spacious roaming/turnout area for your horses to graze. Heavenly Acres Farm offers a rare opportunity to embrace the beauty of nature, cultivate your own maple syrup, and enjoy the country lifestyle you've always dreamed of. With the convenience of quick highway access, modern amenities and a peaceful, wildlife-rich setting, this property offers tremendous potential. (id:29935)
5891 Brown Rd
Port Alberni, British Columbia
INTRODUCING THIS CHARMING SPLIT LEVEL HOME ~ with a pride of ownership that shines through every detail. With 3 bedrooms and 3 bathrooms, this spacious abode offers ample space for comfortable living. The primary bedroom boasts an ensuite bathroom and two closets, ensuring privacy and convenience. Situated on a large lot, this property offers plenty of outdoor space for relaxation and entertainment. The detached garage provides additional storage and parking options. Step outside onto the big back deck or front upper deck, perfect for hosting gatherings or simply enjoying the serene surroundings. This home is ideal for a growing family, offering plenty of room to create lasting memories. Don't miss out on the opportunity to make this wonderful property your own! (id:29935)
84 Rowsell Boulevard
Gander, Newfoundland & Labrador
Welcome to 84 Rowsell Boulevard! This big, beautiful, better-than-new four bedroom, two bath split-level just might be the perfect family home! Fully finished, this greenbelt home features a massive backyard, and both attached and detached garages, with plenty of space for your family inside and out. Bright, airy, and incredibly inviting, you’ll want to call this one home. The entryway is spacious, with lots of room for backpacks and groceries. You’ll have no trouble getting everybody ready and out the door. Up the hardwood stairs, an open concept main living space full of natural light, and a gorgeous shiplap feature wall with a fireplace and custom shelves, flowing into a dining room with patio doors overlooking the deck. In the kitchen, stainless steel appliances (purchased in 2021, they’re still under transferable warranty), and an island with room for two. Down the hall, three bedrooms - two adorable bedrooms your kids will love, and a primary with double closets and a pocket door leading to the four-piece bath. Downstairs, a roomy yet cozy rec room with a propane fireplace, pot lights, and 8 ft. ceilings, as well as a fourth bedroom, three-piece bathroom with laundry, and storage. There’s also access to the attached garage, with a giant mudroom beyond perfect for any hockey family. Outside, in the massive backyard, there’s a gravel pad ready for a firepit or pool - the choice is yours! - and a 20 x 20 detached, wired garage with a woodstove (WETT certified in 2021). You’ll have more than enough room to store your toys and tools, work on any projects you’ve got on the go, and enjoy a game of darts and drink or two with friends. Recent updates include a new garage door, brand new air exchanger, heat pump, and shingles (May 2023). This beautifully decorated well-maintained home is immaculate, and shows flawlessly. If you’re searching for happily ever after, welcome home! (id:29935)
1367 Mill River East Road
Mill River East, Prince Edward Island
Welcome to Birdsong and your new waterfront estate, complete with acreage, two guest quarters and a boathouse. Like worldly castles, your new paradise offers commanding panoramic waterfront views. Launch your vessel from your boathouse and quickly traverse past Prince Edward Island?s fabulous north shore and a collection of long sandy beaches and gorgeous dunes. Enjoy the short trip as you will soon be in the Gulf of St. Lawrence, and on your way to the Atlantic Ocean, your gateway to the world. Birdsong?s waterfront setting features unparalleled vistas and creates an ambiance guaranteed to bring out the best in all who experience this special place. To spend only a few minutes in the presence of something breathless is both relaxing and invigorating; to revel in moments of sublime joy is to be carried away like a bird ? free to wander, free to linger and open to the experience. Your new dream home is unparalleled in quality, size and features. There is simply nothing like Birdsong. You have a one of a kind that took over two years to construct under the watchful eye of one of the finest well-respected architects available. Every room offers an exceptional experience of elegance, luxury and a treat to your senses. The beauty, comfort and privacy of your home create a spirit of a place where memories of a lifetime will be guaranteed to thrive. Birdsong has been designed to be super energy efficient and offers a state of the art geothermal system and ICF walls and foundation. You will be surprised at the low costs of ownership. Vendor is related to Listing Realtor®. All measurements are approximate and should be verified by the Purchaser. (id:29935)
3197 Lindley Street
Port Bruce, Ontario
Life is better at the beach!! This year round home is just steps from the lake and beach in Port Bruce. Great location - 10 mins. to Aylmer, 20 mins. to St. Thomas and only 40 mins. to London. It is much larger than it appears - approx. 1370 sq.ft. of living space all on one convenient level. This home offers 2 bedrooms & 1.5 bathrooms. Large eat-in kitchen with vaulted ceiling, island, built-in desk work area and newer appliances. There are 2 separate living/entertainment areas. Large living space has natural wood fireplace & built in Murphy bed. Exterior features include insulated shed with electrical panel & metal roof, partially fenced yard and long driveway. Beach, dining, pier, boat launch all within minutes. This would be a great year round home, summer retreat or rental. (id:29935)
15574 Georgian Bay Shore
Georgian Bay Twp, Ontario
This charming four-bedroom cottage, facing west and meticulously maintained, has 200 feet of shoreline along Georgian Bay on a scenic two-acre lot surrounded by trees, backing onto Crown Land. The property includes a spacious floating dock with deep water dockage, a small sandy beach area, a waterside deck, a metal roof installed in 2019, and a storage shed/dry boathouse/workshop. The 1300+ square foot cottage features an open-concept kitchen/living/dining area with vaulted ceilings and a wood-burning stove, as well as a primary bedroom with an ensuite and a private sunroom, offering ample space and privacy for everyone. Located just a 15-minute boat ride from local Honey Harbour marinas. (id:29935)
2556 Princeton Summerland Road
Princeton, British Columbia
Your rural private oasis awaits you on the highly desired Princeton Summerland Rd. Just over 13 acres with a 3 bedroom home, 2 bathrooms, open concept living room & dining room. This home sits atop the hillside with outstanding views! Backing onto the KVR the hunting, fishing, quadding, snowmobiling & so much more is available right out your doorstep. Enjoy the quiet summer evenings on the covered back deck leading out to the private yard & firepit. The outbuildings include a 30X40 pole barn and a workshop with covered storage areas. Call the listing agents today for your private showing! (id:29935)
41 Sugar May Ave
Thorold, Ontario
Welcome to your brand new and one of the VERY FEW 3 bedroom END-UNIT townhouses in this community. End-units are excellent as they allow for MORE WINDOWS and give a SEMI-DETACHED house feel! This house showcases a beautiful modern exterior and upon entering the house, this modern feel continues throughout the house with beautiful hardwood flooring and upgraded door panels. As you enter into the open concept living, dinning and kitchen area you see a timeless kitchen with upgraded black quartz countertop, all stainless steel appliances including a microwave, and a very spacious pantry. Going up to the second floor there are the spacious bedrooms and 2 full beautiful bathrooms with many upgrades. A spacious laundry room is also conveniently located upstairs. Last but not the least the basement is prepped for finishing with a 3 piece rough-in and a cold cellar upgrade. Located in a prime location of the Niagara falls region. Only a 15 minutes drive to Niagara Falls and Brock University! **** EXTRAS **** Upgrades worth approximately 12k. Fully upgraded showers w/ frameless glass doors, shower niche & ceramic tile shower flooring(vs. standard acrylic). Upgraded kitchen quartz countertops. Modern finish doors and metal stair pickets. (id:29935)
1450 Margaret Cres
Penetanguishene, Ontario
Quality Custom One-Of-A-Kind Home On A Park Like 1 Acre Lot. Features A 28x25 Heated Garage And Attached Carport. This Home Is Remarkable. A Design/Build By Dave Lalonde With Efficiency And Style In Mind. Soaring Cathedral Ceilings, 2 Fireplaces, Impressive Kitchen With Sun-Filled Sitting Area, Primary Bedroom Features Ensuite And Walk In Closet. All Rooms Are Spacious And Wait Until You See The Upper Loft Used As A Bedroom And Sitting Area With 3pc Bath. The Basement Is Finished With An Incredible Family Room, Gym, Wine Cellar, Recording Studio, Bedroom And Mudroom Including A Separate Entrance From The Garage. The Yard, Where To Begin-It's Breathtaking With Thousands Invested. Nestled In A Mature Forest It Boasts A Beautiful Greenhouse, Raised Beds With Perennials. So Many Incredible Spaces To Sit And Take It All In. All This And It's In A Great Neighbourhood Minutes To Georgian Bay. You Must View This Property To Truly Appreciate All It's Features You Won't Be Disappointed. (id:29935)
876 Highway 331
Conquerall Bank, Nova Scotia
Cute, clean and tidy , this home has lots to offer. Its in a great community and just minutes from Bridgewater. The view , the view , the view! What can I say except it has the most gorgeous view. Sit on the front deck and sip your coffee and enjoy the views that the Lahave River has to offer. 3 beds and 1 bath make this one level living easy . The basement is open for anything you have in mind. The attached garage has the large door removed and garden doors put in. This home is also on route to our spectacular beaches. (id:29935)
209548 Highway 26
The Blue Mountains, Ontario
Your dream property awaits on this nearly one acre lot in Craigleith! Minutes from Collingwood, Blue Mountains and Thornbury there’s direct access to the Georgian Trail and right across the street with views of beautiful Georgian Bay. The possibilities are endless with this cute and cozy cottage which currently features 3 bedrooms and 1.5 baths, an open concept kitchen/living/dining area, walk out to large porch with gazebo, and a wood burning fireplace to cuddle up to after a long day on the slopes. There's more fun to be had in the summer with your 20X40 salt water pool for all to enjoy. Private backyard, fire pit and tons of outdoor space to make your own oasis. Add an addition or tear down and build your dream home or ski chalet. This could be your four seasons property with its proximity to all area amenities including hiking and biking trails, snowshoeing, ski hills, Northwinds Beach, downtown shops and dining and so much more. Make this your home today! (id:29935)
85 Theme Park Drive Unit# 237
Wasaga Beach, Ontario
Super private seasonal retreat in popular Countrylife Resort. (7 months April 26th-Nov 17th). Professionally landscaped yard is second to none! This Glendale Travelaire features a 20x12 foot covered deck attached to large sunroom. Situated on arguably one of the best lots and centrally located with plenty of privacy and parking for two cars and a very short walk to the beach. 2 bedrooms 1 bathrooms with Lots of room for family and friends. Low maintenance exterior. Fully furnished. This Cottage is ready for your family to start enjoying the summer! Resort features pools, splash pad, clubhouse, tennis court, play grounds, mini golf and short walk to the beach. Gated resort w/security. This unit has been well maintained and is a pleasure to show! Seasonal Site fees are $5,520 plus HST (id:29935)
113-115 Conception Bay Highway
Clarkes Beach, Newfoundland & Labrador
Welcome to my newest Ocean View listing in the Beautiful Town of Clarkes Beach. This updated, remarkable rare gem was built in 1931 and promotes many exquisite features including, two Valour Radiant Propane Fireplaces with Original mantles, original hardwood and doors throughout, an impressive Wine Cellar, stunning stamped concrete walkway with a unique Compass and a German engineered De Dietrich GT series eutectic cast iron boiler; A 6 Zone piped hydronic system that heats up water as it flows throughout the home for fast and efficiency heat. The landscaping with this large property is second to none with a 16X20 detached garage. Lovely mature trees, elegant gardening and the property is fully-enclosed with a coated aluminum fence; Wonderful for pet owners! Walking through the side door you will be met with a bright, large front foyer with a convenient Kitchen pantry, laundry nook and 3pc bath. Heading through the original door to the Kitchen, you will find Corian solid surface countertops, custom made Birch Cabinets with ample space, new SS Appliances and a fitting double wall oven. The formal dining area boasts a Propane fireplace with an original mantle and to your left is a family room with an array of natural lighting and a unique mantel and propane fireplace as well. Main has multiple rooms including dining room, living room, den/family room & sunroom; it's a wonderful spot for entertaining guests! Heading upstairs, the Ocean view out the bay window is breathtaking! There is a beautiful Master bedroom, 2 spare bedrooms and an eye-catching bathroom! The fully developed basement was built in 1940 and flaunts the stamped original entrance to the rec room. It boasts a striking wine cellar, office, hobby room, 3 pcs bath and a storage/furnace room. This home is unforgettable and awaiting a new owner to cherish its beauty. Sit out in your heavenly Sunroom with a good book and cup of tea, while watching the sunset dance across the Ocean. (id:29935)
12 Rembrandt Boulevard
Paradise, Newfoundland & Labrador
Presenting a distinctive raised bungalow with an in-house garage in the Willowbanks Subdivision (Adams Pond). Crafted by Dream Renovations & Builders, this quality-built home features a compact in-house garage suitable for a small car, snowblower, BBQ, and toys. Upon entering, you'll be impressed by the thoughtful design that maximizes space, boasting large rooms and ample closet space. The entranceway provides a generous greeting area, ideal for welcoming guests, families with children, and house pets, offering plenty of room to escape the cold. Ascend the custom hardwood stairs to the main floor, where you'll discover a serene open-concept living room, kitchen, and dining area. The kitchen, adorned with Dream Kitchens cabinetry, is a true highlight. Continuing towards the front, two well-sized bedrooms with the primary bedroom offering a full ensuite and a spacious walk-in closet featuring custom cabinets. Main Floor also offers a full main bathroom. The basement is strategically designed with a nice size bedroom and a family room, complemented by another full bathroom and laundry area. The garage provides ample space for toys, a workshop, and storage. This home boasts extra features, including crown molding in the main area, a 10 x 12 patio, Dream Kitchens cabinetry, wide vinyl plank flooring, and elegant lighting and hardwood stairs. The package is completed with front landscaping and a paved driveway. This home, finished upstairs and down offers you a 4-bedroom, 3-bathroom home with plenty of storage space—all in one neat package. Comes complete with a Home Warranty package. This home is the perfect size for all of your living needs. House will be completed inside by end of April, 2024. (id:29935)
74 Diamond Marsh Drive
St. John's, Newfoundland & Labrador
30 DAY CLOSING AVAILABLE! Award-winning NEW VICTORIAN HOMES is pleased to offer the 'The Brigus' in sought after Diamond Marsh. This 2-story home features 30 YEAR WARRANTY shingles and a FULLY LANDSCAPED YARD. Inside you'll find an open concept main floor, kitchen w/WALK-IN PANTRY, and MAIN FLOOR LAUNDRY. Upstairs features 3 large bedrooms including a master bedroom with 3PC ENSUITE including a CUSTOM TILE SHOWER and WALK-IN CUSTOM CLOSET. Save on energy costs with R-50 attic insulation. R-22 wall insulation and LOW-E ARGON windows. Explore the beautiful Grand Concourse trails of nearby Southlands and enjoy quick access to Galway and Costco. Only 10 minutes to downtown and 15 minutes to the east end via the Outer Ring Road. Price includes 10-year Atlantic Home Warranty, paved driveway, 10'x12' pressure-treated deck, and a COMPLIMENTARY INTERIOR DESIGN CONSULTATION with VIOLET LILY DESIGN. Any drawings are Artist Concept, actual house may not be exactly as shown. Photos and Virtual Tours are from a previously built model and may have extras not included in this property. HST included in list price to be rebated to vendor on closing. Property taxes are estimated. (id:29935)
10482 Trans Canada Highway
Hazelbrook, Prince Edward Island
Here is a tidy package just outside Stratford town limits. It consists of a two bedroom, one bath home including a separate detached single car garage. This home is perfect for first time homebuyers or someone looking to downsize. Upon entering you are greeted by a sweet front porch with ample room for all your seasonal needs. Inside the home consists of an open layout living room and eat in kitchen for all your entertainment needs. The laundry and extra storage space is located just off the kitchen in the mudroom including access to the basement. The two bedrooms and bathroom are just off the living room area towards the rear of the home. This property sits on a large 0.95 acre lot with plenty of space for all your outdoor activities. Country living with the convenience of all amenities that Stratford has to offer. Tons of updates completed over numerous years including some windows, front door, kitchen, roof, furnace, heat pump, new well, basement jack posts and stairs. (id:29935)
35 L And R Drive
Souris West, Prince Edward Island
Take in the panoramic WATER VIEWS of the harbour & bay in this newly built energy efficient home. Located on a private road close to all the amenities Souris has to offer sits this 3 bedroom home. Featuring custom blinds on many of the windows that are all triple glazed, vinyl flooring throughout, cathedral ceilings, electric convectair heaters and 3 heat pumps to keep the home warm and cozy all winter long. The sleek and modern eat-in kitchen features stainless steel appliances and opens into the large living room. Large windows feature the fantastic views with access to the main level deck to expand your living space in the summer. A full bath with laundry and a main level bedroom complete the main level living space. Upstairs sits the master suite with a large sitting area and access to second deck, creating a relaxing oasis to unwind in. The third bedroom and full bath are located across the hall to complete the living space on the second level. A detached single car garage is perfect for extra storage as it is wired and insulated. The summer is only months away and with Basin Head Beach only 10 mins away, Sheep Pond Beach only 3 mins away as well as Souris Beach Gateway Park, there are some great summer activities to look forward to. Current property taxes are based off vacant lot and new tax assessment and tax rate to be determined for 2024 tax cycle. (id:29935)
36 Blue Jays Way Unit# 1113
Toronto, Ontario
Welcome to a modern oasis nestled in the heart of the vibrant cityscape at 36 Blue Jays Way. This stunning two-storey loft offers an unparalleled living experience, combining sleek design, sophisticated amenities, and an unbeatable location, places you in the epicenter of Toronto's bustling Entertainment District. Surrounded by renowned dining establishments, upscale boutiques, cultural landmarks, and nightlife hotspots, every convenience and indulgence is just moments away. Enjoy easy access to public transportation, major highways, and the excitement of downtown living while still maintaining a sense of privacy and exclusivity. Step into an architectural masterpiece that seamlessly blends modern elegance with industrial chic. The loft boasts a sophisticated color palette and rich textures creating an inviting atmosphere. The main level features a spacious living area, perfect for entertaining guests or unwinding after a long day. The gourmet kitchen offers sleek cabinetry, island and breakfast bar. Transition effortlessly to the living area, where floor-to-ceiling windows offer panoramic views of the city skyline creating a captivating backdrop. Ascend the staircase to the second level where luxury awaits. Adjacent to the bedroom, a versatile den offers custom built California closet. Enjoy access to an array of amenities designed to enhance every aspect of urban living. Unwind on the rooftop terrace, where sweeping views of the city skyline provide the perfect backdrop for relaxation and socializing. Stay active in the state-of-the-art fitness center with access to the pool, or host gatherings in the stylishly appointed communal spaces. With 24-hour concierge service and secure underground parking, every convenience is at your fingertips. Discover the epitome of luxury living in this exceptional loft residence, where every detail has been thoughtfully curated to exceed your expectations. Welcome home to a life of unparalleled comfort, style and sophistication. (id:29935)
75 Cait Court
Ancaster, Ontario
Location! Muskoka views in Old Ancaster this immaculate 4 bedroom family home is nestled on a tree lined court situated on a private pie shaped lot. Professionally designed, this stunning 4 bedroom family home is truly one of a kind. 3000 sq ft of Impeccably designed interior compliments a secluded backyard paradise. The serene and quiet backyard boasts a new saltwater pool, hot tub and hardscape/lanscape. An outdoor oasis perfect for entertaining or quiet morning coffee. The convenience of a spacious fully finished basement with walk out and gas fireplace, home gym and 2.5 car heated garage are only two of the unlimited features of this spectacular home. The location is unmatched, steps to the town of Ancaster, hiking trails, and access to all amenities, this prime location is the best of both worlds (id:29935)
5741 Lakeshore Rd
Whitchurch-Stouffville, Ontario
Location, Location! Detached House On A Nice Building Lot, Overlooking Musselman Lake With Waterfront Access. Mostly Land Value. Close To Downtown Stouffville, Major Highways. Great Opportunity To Renovate It Or Rebuild. (id:29935)
2138 Bayview Drive
Airdrie, Alberta
Genesis Builders introduces a new product under construction - street-side luxury townhomes with NO CONDO FEES! The Eli spec townhome offers an attached double garage with rooftop patio and offers low-maintenance living. The thoughtfully designed home offers 1543 sq ft. plus an unfinished basement with 9' ceilings, ready for your ideas. On the main floor, you will find soaring 10’6 ceilings in the open-concept living space and large windows allowing natural light to flow through the space. The chef-inspired kitchen offers sleek floor to ceiling cabinetry and stone counters and is well-equipped with stainless steel appliances. The kitchen is open to the dining and living room, which is perfect for entertaining family and friends or keeping a watchful eye on the kids. Complimenting the main floor is a convenient half bath and spacious entryway off the attached 20 x 22 garage. Venturing upstairs, you will find a spacious primary retreat with a spa-like ensuite featuring a tiled shower, dual sinks and a sizeable walk-in closet. Two additional bedrooms, a full bath, a flex room, a 4-piece bath and laundry complete the upper level. Enjoy spending time on your upper rooftop patio, which is situated above the garage and is an excellent space for entertaining. Bayview is a beautiful community with parks, benches and pathways that meander throughout the community and along the canals. Kids and adults alike will enjoy the outdoor basketball nets, gym, amphitheatre and tennis courts that will convert into a skating rink in the winter. Come and see all the amenities that the community has to offer for yourself! (id:29935)
7544 West Lewis Line
Dover Township, Ontario
OUR FAMILY HOMESTEAD AWAITS! LOCATED 5 MINUTES AWAY FROM MITCHELL'S BAY, THIS PROPERTY IS COUNTRY LIVING AT IT'S FINEST AND CAN BE YOURS AT 7544 WEST LEWIS LINE. WHERE YOUR NEIGHBOURS CAN BE CHICKENS AND GOATS, AND YOUR DAYS CAN BE SPENT WORKING AND PLAYING IN THE 40 X 60 SHOP! OUTDOOR FEATURES INCLUDE A FIREPIT TO WARM UP BY AND AN ABOVE-GROUND POOL OFF OF ITS SPACIOUS DECK. THIS BRICK RANCHER HAS SPACE FOR EVERYONE WITH 4 BEDROOMS, AND TWO FULL BATHROOMS, AS WELL AS A LIVING ROOM AND FAMILY ROOM (OR DINING RM IF THAT'S MORE YOUR STYLE). DON'T LET THIS OPPORTUNITY PASS YOU BY. LET'S CHECK OUT YOUR DREAMS TODAY! (id:29935)
7544 West Lewis Line
Wallaceburg, Ontario
OUR FAMILY HOMESTEAD AWAITS! LOCATED 5 MINUTES AWAY FROM MITCHELL'S BAY, THIS PROPERTY IS COUNTRY LIVING AT IT'S FINEST AND CAN BE YOURS AT 7544 WEST LEWIS LINE. WHERE YOUR NEIGHBOURS CAN BE CHICKENS AND GOATS, AND YOUR DAYS CAN BE SPENT WORKING AND PLAYING IN THE 40 X 60 SHOP! OUTDOOR FEATURES INCLUDE A FIREPIT TO WARM UP BY AND AN ABOVE-GROUND POOL OFF OF ITS SPACIOUS DECK. THIS BRICK RANCHER HAS SPACE FOR EVERYONE WITH 4 BEDROOMS, AND TWO FULL BATHROOMS, AS WELL AS A LIVING ROOM AND FAMILY ROOM (OR DINING RM IF THAT'S MORE YOUR STYLE). DON'T LET THIS OPPORTUNITY PASS YOU BY. LET'S CHECK OUT YOUR DREAMS TODAY! (id:29935)

