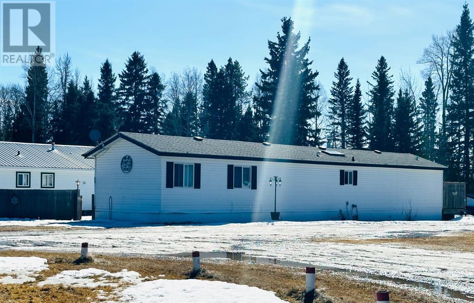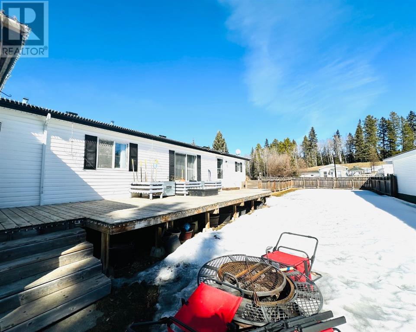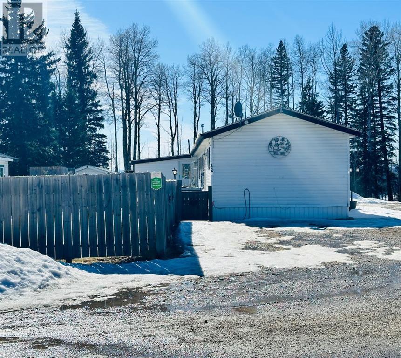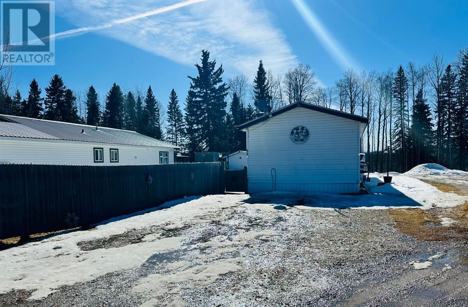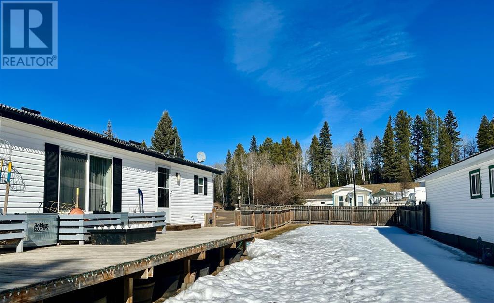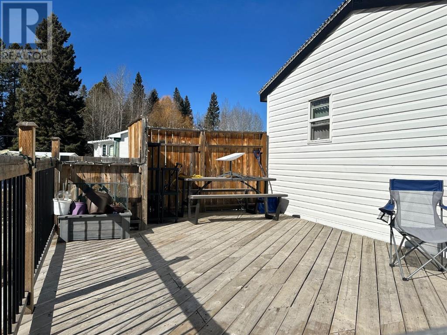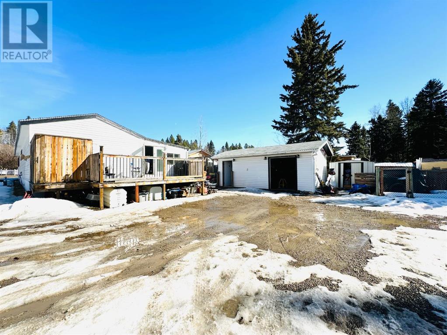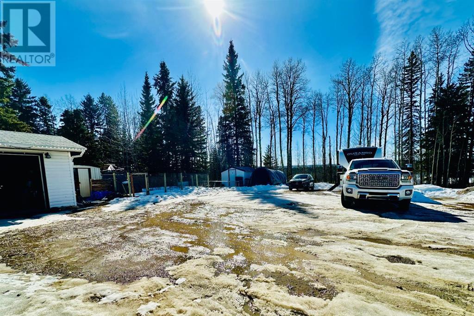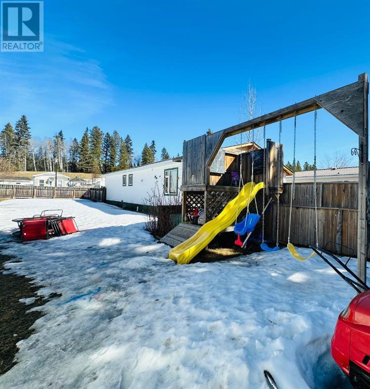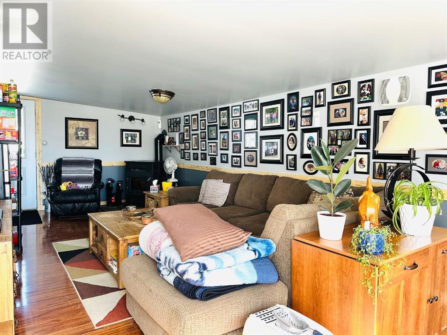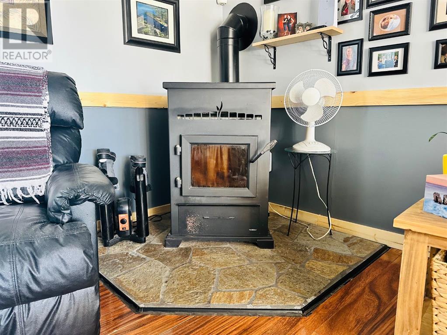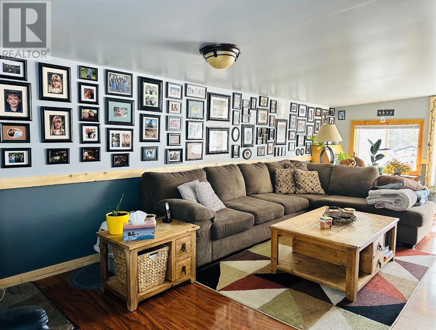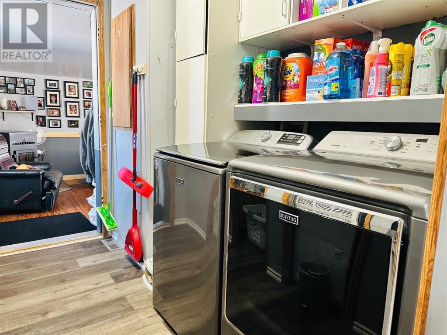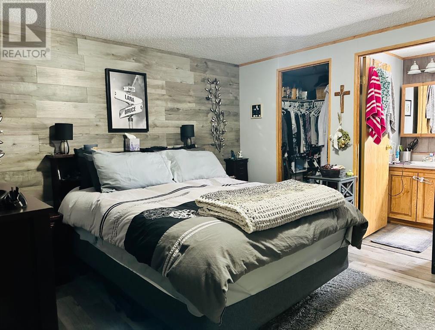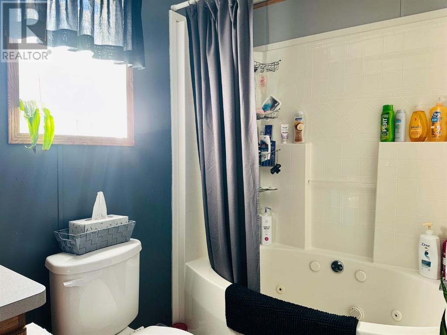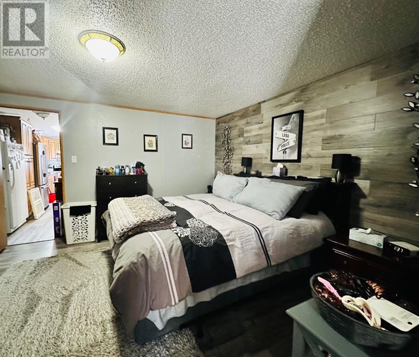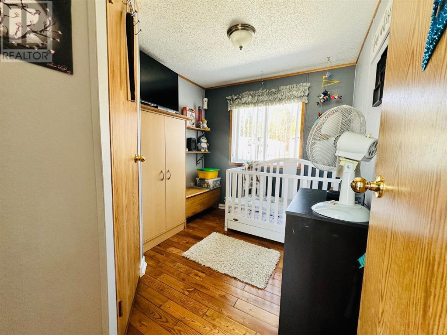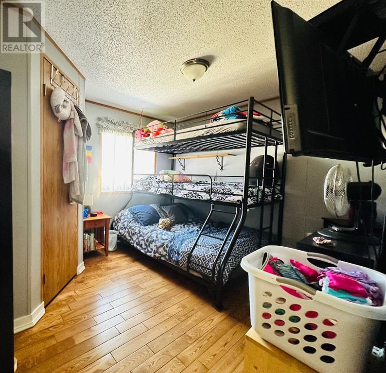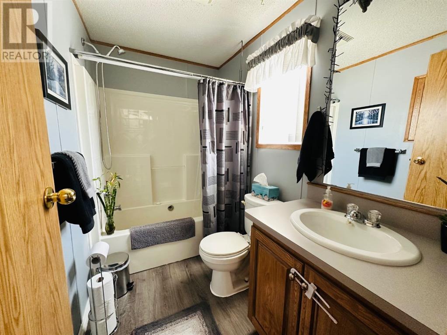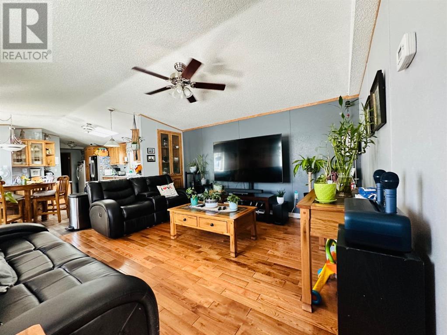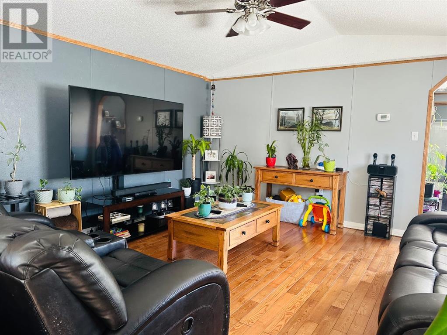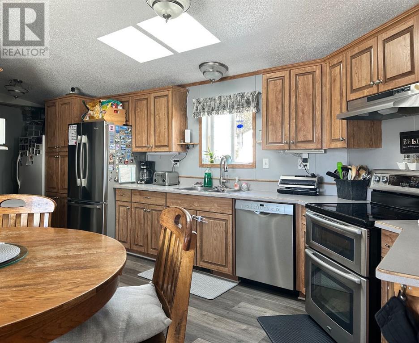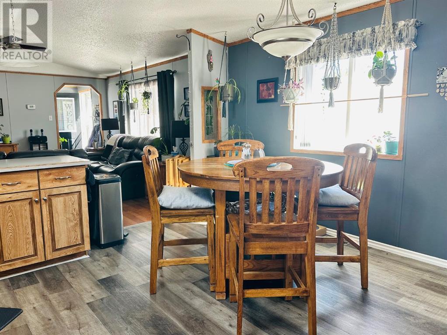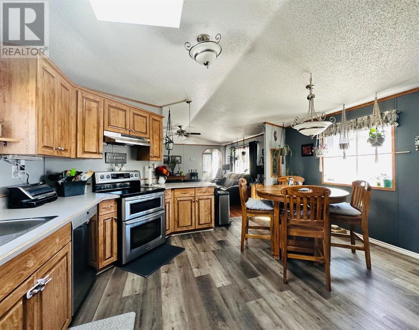3 Bedroom
3 Bathroom
1536 sqft
Mobile Home
Fireplace
Forced Air
$124,900
Located only 10 minutes from Rocky Mountain House in Pinewoods Estates , this 2004 mobile is in excellent condition. Driving up to this mobile you will be impressed with the size of the yard and the ample parking there is. 16x24 garage with electric heat and 220v power is great to tinker in. Enjoy a cold one on the west facing deck in the summer time. Walking into the 12x24 addition you will be impressed with the warmth of the pellet stove and the man cave vibes to watch the game. This 3 bedroom/2 1/2 bathroom home has had many upgrades. Hardwood and vinyl plank flooring , newer hot water tank, and newer shingles. The master bedroom has a neat feature wall matching the flooring. Enjoy entertaining in the open concept kitchen/dining/ living room area. The kids will not be disappointed with their own space at the front of the mobile with 2 bedrooms and separate 4 piece bathroom. Pets and kids will enjoy the large fenced yard with another big deck and play structure. Tenancy subject to land lord approval. Come check it out. (id:29935)
Property Details
|
MLS® Number
|
A2115851 |
|
Property Type
|
Single Family |
|
Community Name
|
Pinewoods |
|
Amenities Near By
|
Park, Playground |
|
Parking Space Total
|
4 |
|
Structure
|
Deck |
Building
|
Bathroom Total
|
3 |
|
Bedrooms Above Ground
|
3 |
|
Bedrooms Total
|
3 |
|
Appliances
|
Refrigerator, Dishwasher, Stove, Microwave, Hood Fan, Window Coverings, Washer & Dryer |
|
Architectural Style
|
Mobile Home |
|
Constructed Date
|
2004 |
|
Construction Material
|
Wood Frame |
|
Exterior Finish
|
Vinyl Siding |
|
Fireplace Present
|
Yes |
|
Fireplace Total
|
1 |
|
Flooring Type
|
Hardwood, Laminate, Vinyl |
|
Half Bath Total
|
1 |
|
Heating Fuel
|
Natural Gas |
|
Heating Type
|
Forced Air |
|
Stories Total
|
1 |
|
Size Interior
|
1536 Sqft |
|
Total Finished Area
|
1536 Sqft |
|
Type
|
Mobile Home |
Parking
Land
|
Acreage
|
No |
|
Fence Type
|
Partially Fenced |
|
Land Amenities
|
Park, Playground |
|
Size Total Text
|
Mobile Home Pad (mhp) |
Rooms
| Level |
Type |
Length |
Width |
Dimensions |
|
Main Level |
Living Room |
|
|
14.83 Ft x 14.33 Ft |
|
Main Level |
Other |
|
|
14.00 Ft x 11.33 Ft |
|
Main Level |
Bedroom |
|
|
7.67 Ft x 6.75 Ft |
|
Main Level |
Bedroom |
|
|
9.58 Ft x 8.42 Ft |
|
Main Level |
4pc Bathroom |
|
|
5.08 Ft x 5.00 Ft |
|
Main Level |
Primary Bedroom |
|
|
14.75 Ft x 11.83 Ft |
|
Main Level |
4pc Bathroom |
|
|
6.08 Ft x 4.92 Ft |
|
Main Level |
2pc Bathroom |
|
|
5.00 Ft x 4.33 Ft |
|
Main Level |
Addition |
|
|
24.00 Ft x 11.17 Ft |
https://www.realtor.ca/real-estate/26638286/42-9-pinewoods-drive-rural-clearwater-county-pinewoods

