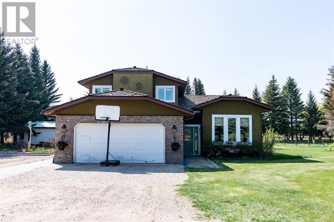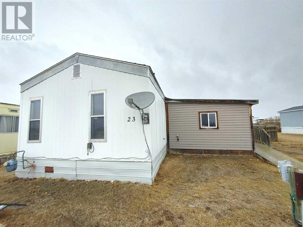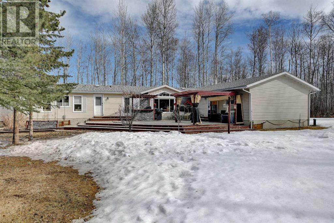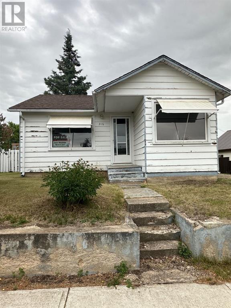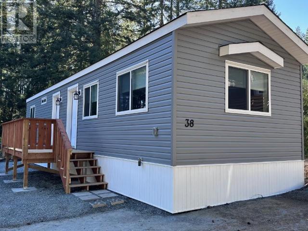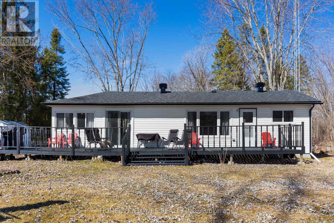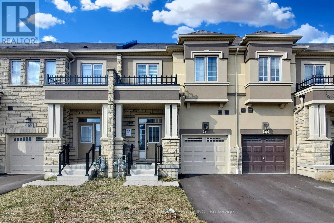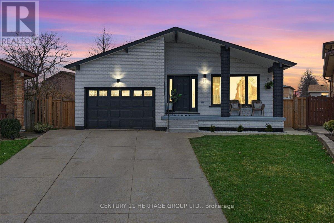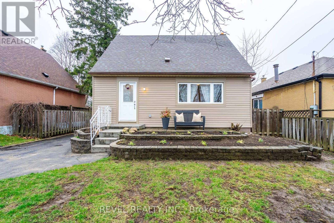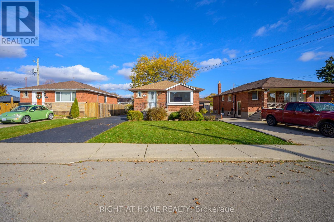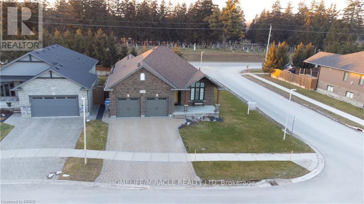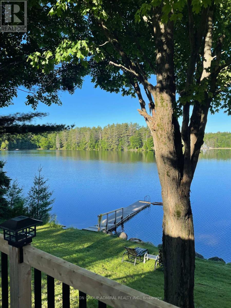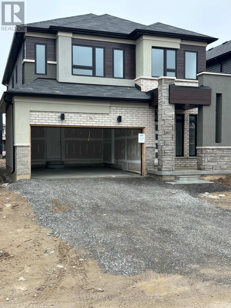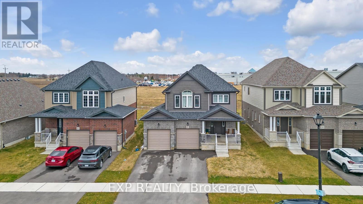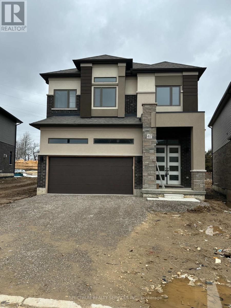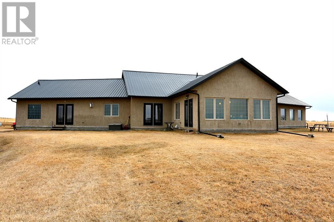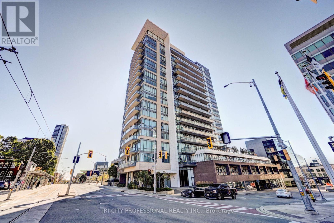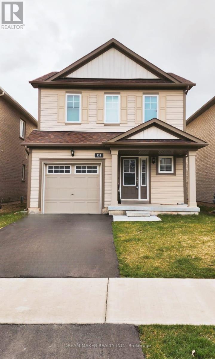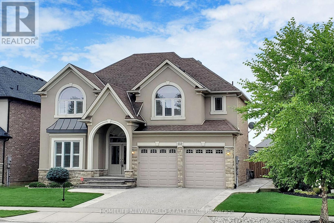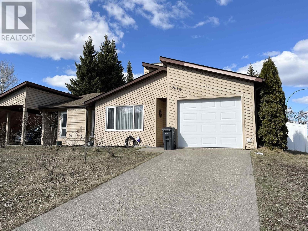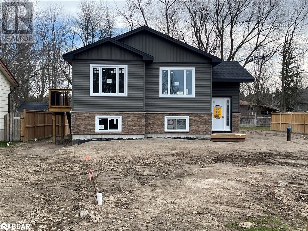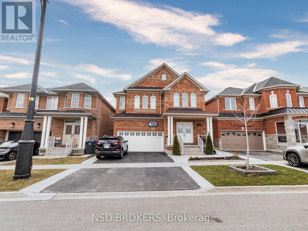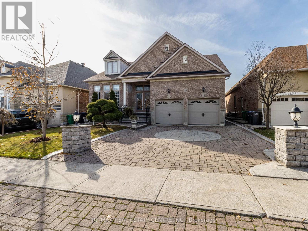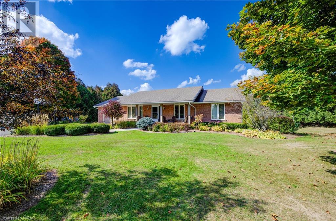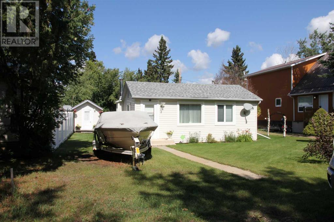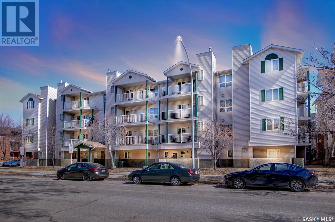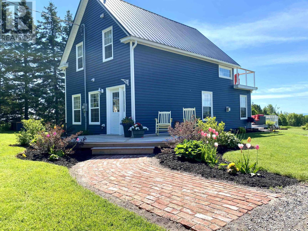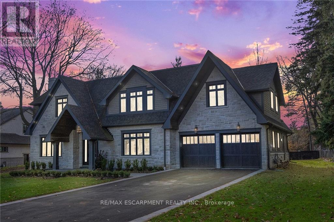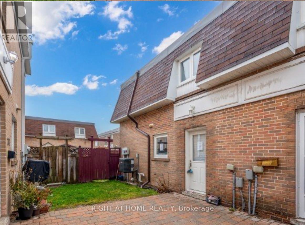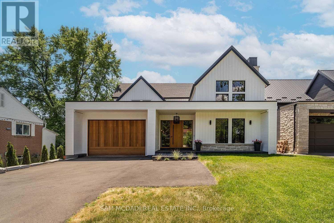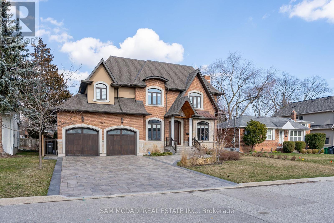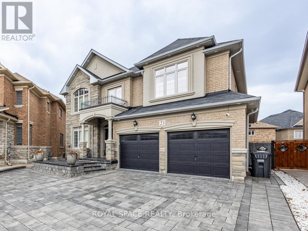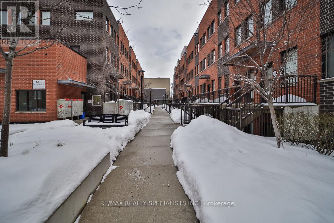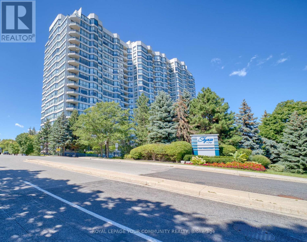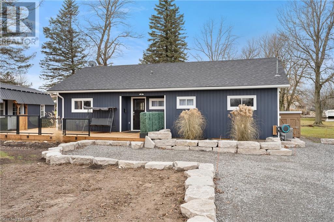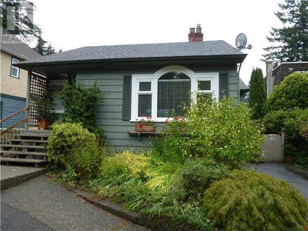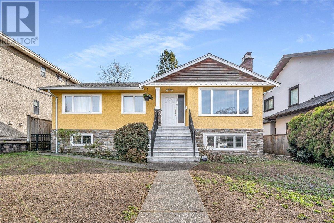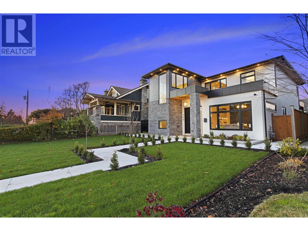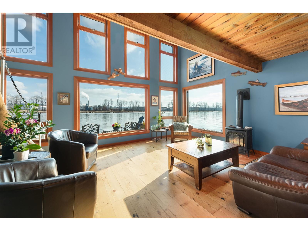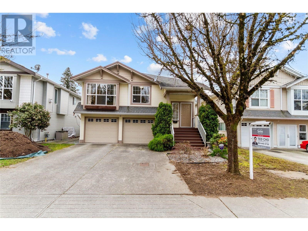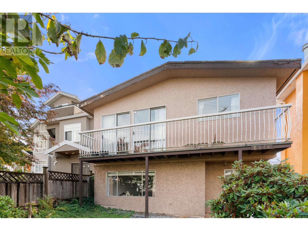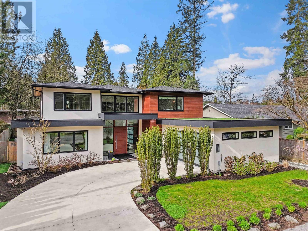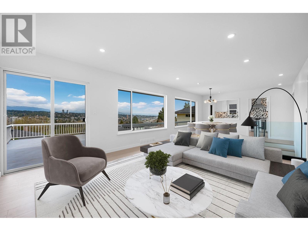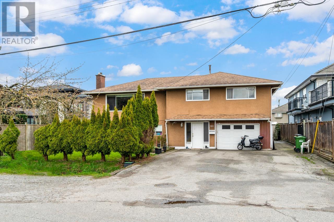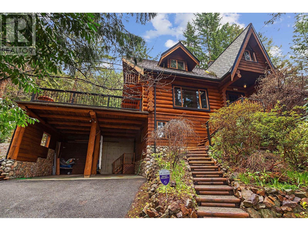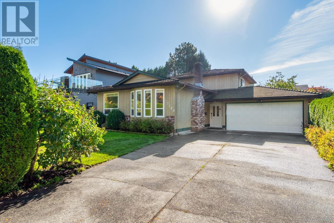441058 Rge Rd 65
M.d. Of, Alberta
ACREAGE! This immaculate, well-maintained 4 level split home is 2198 Sq. Ft. on three levels. The main level features an appealing front entry, very spacious sunken living area, formal dining area, and large kitchen, with patio doors onto the deck. All with very large, bright windows! The third level features a spacious family area, spa-like bathroom, completed laundry area, and a very functional mud area/back entry. On the second level you will find three bedrooms and a 4 piece bath, the master suite is extremely spacious with an ensuite and walk-in closet. The 4th level being the basement has a large bedroom, recreation area, and a lot of storage. Other features are an attached two car garage, central air conditioning, 3 sheds, mature landscaping, fully fenced, deck, fire pit , fenced area for livestock, and a lot of peace and quiet. Located 5 minutes south of Wainwright. (id:29935)
Lot #23, 5348 49 Avenue
Provost, Alberta
Great Starter Home or Investment opportunity! Nestled in Provost Mobile Home Trailer Park, this 1547 sq ft mobile home is move in ready and has everything you need to make this your new home! Featuring 3 bedrooms and 2 baths this 1990 Triple E mobile has a great floor plan with the added bonus of a professionally-built 14 X 26 ft. addition off the main entrance. Perfect for an additional bedroom for a teen or nice and bright office space/den. The primary bedroom offers a spacious double-wide closet and 4 pc ensuite conveniently located next to the main floor laundry with front load washer & dryer . The large kitchen and dining room has plenty of cupboards for all your storage needs and appliances incl. stainless steel electric stove and dishwasher, a large deep freezer, full refrigerator, and microwave. The central living room is bright and welcoming complete with large windows and the home has central A/C for hot summer days. Two additional bedrooms and a 4 pc bathroom are situated at the back of the home. Ready for fun? Step out your back door onto your 16 x 12 Ft. patio deck overlooking a sizeable fenced in private back yard; perfect for hosting gatherings all summer long! Two 8 x 12 Ft. baby barns offer plenty of extra storage space. This well maintained home with it's affordable lot rent of just $250 per month is a must see! Contact us today to schedule your showing! (id:29935)
9, 70023 Range Road 64
Grovedale, Alberta
FULLY PAVED and minutes from Grande Prairie - located in Grovedale! This TREED and PRIVATE acreage is packed with value. The perfect property for the growing family, entertaining, or someone needing an awesome workspace. The home offers 5 bedrooms and 2 bathrooms, with renovations in recent years. The master suite has had a complete overhaul on the bathroom, now turned into beautiful a 5-peice ensuite. Kitchen has received new tile flooring, countertops, and appliances (including washer/dryer). Newer shingles on the house, new septic pump, and interior has been drywalled as well. Home has lot's of space with 2 living rooms. One of the most appreciated parts with this acreage is the 28' x 32' heated/finished detached garage w/dry bar.. In addition to this, you will find a 12' x 28' lean-to, 3 sheds, and greenhouse w/water system. Love your outdoors? You'll love the LED lighted outdoor BBQ area AND pergola. If this wasn't enough, there is a GORGEOUS stamped concrete firepit area with power to the gazebo. Property has saskatoon bushes surrounding it. Municipal water tie-in at the property line if future owners would like! Book your showing today (id:29935)
316 6 Avenue Se
Manning, Alberta
Price increase due to all the new renovations. A charming home nestled in the heart of Manning! FRESHLY PAINTED WITH ALL NEW FLOORING THROUGHOUT!! This quaint abode features a lovely kitchen with a dining area that boasts a large window, allowing natural light to pour in. The cozy living room leads to two cozy bedrooms and a four-piece bathroom, providing a comfortable and relaxing living space. Downstairs, a laundry room and additional space await, providing ample room for storage or customization to suit your needs. Don't miss the chance to own this lovely home and enjoy the convenience and warmth of small-town living! (id:29935)
38-6263 Lund Street
Powell River, British Columbia
Welcome to Powell Lake Modular Home Park offering low maintenance living! This park is located in the Wildwood area giving you close access to Powell Lake and Marina as well as the Sunshine Coast Trail network. This brand new one-bedroom, one- bathroom home is vacant and ready for quick possession. It has been thoughtfully designed to accommodate modern living. The heart of the home is a bright, beautiful kitchen complete with European cabinetry, crown moulding, ceramic tile backsplash and a white appliance package. Enjoy the peace of mind that comes with a 10-year warranty and everything from the high efficiency gas furnace to ample sized deck being brand new. The park is adult orientated , one small pet welcome and a low pad fee of $450.00 monthly. Call today to view this great package. GST will be applicable on this sale. (id:29935)
31 River Rd
Trent Hills, Ontario
Welcome To Your Own Paradise At Trent River Lake. This Stunning Waterfront Home Offers 3 Season Cottage Enjoyment, Tranquility Within A Private Settings. 120 Feet Of Water Front With Private Dock, Easy Access To The Trent Water System. It's Perfect For Water And Nature Lovers Alike. This Waterfront Cottage Features Kitchen, Breakfast Bar Combined With Dining, Upgraded 3 Bedroom And 1 Bathroom. 2 Hrs From Toronto And Close To All Amenities. (id:29935)
57 Bilanski Farm Rd
Brantford, Ontario
**See Virtual Tour*** Welcome to your dream home! This spacious freehold townhome is ready for you to move in. Perfect for first-time buyers or savvy investors seeking an incredible opportunity. With ample space and modern design, this property offers comfort and style at every turn. The open-concept layout seamlessly flows into a well-appointed kitchen, complete with Stainless steel appliances and plenty of storage. Upstairs, you'll find 3 cozy bedrooms, each offering tranquility and privacy. Located in a desirable neighborhood, close to schools, parks, and amenities, this home truly has it all. Don't miss out on this fantastic opportunity. **** EXTRAS **** S/S Fridge, S/S Stove, S/S Built-In Dishwasher, Clothes Washer, Clothes Dryer. (id:29935)
39 Pheasant Pl
Hamilton, Ontario
Nestled in a coveted location atop Hamilton Mountain, this property embodies elegance and practicality. Its unique pie-shaped lot sets it apart, offering ample space for outdoor activities or future expansions. Meticulously renovated, every corner exudes sophistication and style. The inclusion of an in-law suite adds versatility, catering to multi-generational families or rental opportunities. Immaculate and bright interiors create an inviting atmosphere, perfect for both relaxation and entertainment. With its desirable location, modern amenities, and flawless design, this residence promises a lifestyle of comfort and convenience on Hamilton Mountain. (id:29935)
4 East 44th St
Hamilton, Ontario
Newly renovated 3 bed, 2 bath 1.5 storey home in prestigious Hamilton Mountain neighbourhood. Bright& spacious living space, with ample natural light flowing through. Fully finished basement with the ability to add another living space/ bedroom. Zoned R1, with a detached garage allowing further intensification. Conveniently located within minutes of the Linc, QEW, Metro, LCBO, gas stations, and more! Book your showing today! (id:29935)
781 Ninth Ave
Hamilton, Ontario
Exclusive Hampton Heights Neighbourhood Steps Away From Amenities. Newly Renovated 3+2 Bedroom Bungalow With Separate Entrance To Fully Finished Basement With Kitchen & Quartz Counters, new basement windows and pot lights. The Main Floor Includes Open Concept Kitchen, new Cabinetry, Quartz Counters, Tile Backsplash, Engineered Hardwood Flooring. **** EXTRAS **** Basement ceiling is insulated and smoke alarms are hardwired & connected. Inclusions: All Appliances, All Elf's, All Window Coverings, Shed, Motorized Outdoor Window Blind (Front), Outdoor Window Blinds (Non-Motorized) (id:29935)
1 Drake Crt
Strathroy-Caradoc, Ontario
welcome to the modern well kept 50ftcorner detach double garage house with ample parking and exclusive curb appeal on a safe court location . Foyer area eludes elegance with decorative wainscoting on the walls creating a welcoming environment .main floor open concept layout boasts chef delight kitchen with granite counter, high end appliances, hard wood flooring, designer light fixtures, pot lights,9 ft ceiling, crown molding through out, upgraded baseboards elevating overall aesthetic appeal. family area is a haven of warmth centered around captivating fire place surrounded by big size windows allows lot of natural light make it a stunning place in social gathering. master bedroom is a luxury retreat featuring 4 piece ensuite and generously sizes walk in closet. The Ensuite is a spa like haven adorned with modern fixtures, quartz counter, functional and stylish vanities along with a high end glass shower. There is another bedroom, full bath for convenience. **** EXTRAS **** modern railing with iron pickets goes along with stairs to the builder finished artistic basement with open concept living room with big windows, pot lights, 2 bedrooms and full washroom. Backyard has a covered deck, pool. sprinkler sys. (id:29935)
1031 Ward Lane
Bracebridge, Ontario
The Remarkable Lot At Muskoka River With A Comfortable Slight Slope Access To The Water. 3 Br, 1 Bathroom + Sleeping Bunkie + 2 Sheds Are Sitting on 5 Acres Land Surrounded With Great Trees, Open Lawns, Berry Patches And More. The Home Is Fully Renovated And Designed With The Blend Of Country Style And Modern Finishes. Insulated From Inside And Outside. Spacious New Composite Deck With An Amazing View. Gentle Slope To The Shoreline With A Private Dock. Enjoy Swimming, Watersking, Tubing, Paddling. Great For kids Of All Ages. All Major Amenities, Public Boat Launch, Stores, Coffee Shops, Hospital, Access To Highways Just In A Short Distance. Only 2 Hours Drive From Toronto And 15 Minutes To Bracebridge. Drive To The Door, Unload Your Car, Pour Glass Of Wine And Relish A Fabulous Sunset. Relax And Enjoy This Life. **** EXTRAS **** Metal Roof, Brand New Interior And Exterior Walls (Wood Veneer Delivered From East Europe), Window, Doors, Kitchen, Island With Sitting Area. Hardwood Throughout. Fully Renovated bathroom, High Efficiency Certified Wood Stove 2023. (id:29935)
36 Wakeling Dr
Brantford, Ontario
Discover Your New Home Built By LIV Communities. This Stunning property Boasts 4 Bedrooms; 2.5 Baths And Spans Across 2354 Sq Ft. The Attention To Details And Exquisite Features Makes This Residence A True Gem. Oak Stairs; Elegant Hardwood Flooring On Main Floor And Upper Hallway; Side Entrance; Spacious 2md Floor Laundry; Kitchen With Modern Finishes; Elegant Master Ensuite; Well Designed Floor Plan Maximizes Both Functionality And Style. Welcome Home! (id:29935)
270 Bradshaw Dr
Stratford, Ontario
Location! Location! Very close to schools, shopping , recreation and hospital. Welcome to 270 Bradshaw Drive. This stunning and spacious open concept beautiful detached 3 Bedroom 3 Bathroom Family home is packed with premium features! Laminate floors, quartz countertops, and top-notch finishes throughout. PLUS a double-car garage . This home features an open-concept layout with lots of light. The elegance greets you as you walk into the spacious foyer. It comes with many upgrades including the main floor with two tone laminate flooring in the kitchen and living room. This home is sure to please you with its spacious family room. It is a rare find backing onto the green space in a great newer neighbourhood in highly desirable Stratford, minutes away from parks, trails, and shopping centres.WIN WIN situation for INVESTORS. Start earning from the very first day. Tenanted property by small good family (AAA) till November 2024. **** EXTRAS **** All Elfs, 1 S/S Stove, S/S Dishwasher, 1 Fridge, 1 Washer & 1 Dryer. (id:29935)
47 George Brier Dr E
Brant, Ontario
Welcome home to 47 George Brier Dr. E, Paris, ON! This stunning new build by LIV COMMUNITIES offers contemporary living at its finest. Boasting 4 Bed, 3.5 Baths and 2203 sq.ft of luxurious living space, this home is perfect for families seeking both style and functionality. Loaded with upgrades, including 10' main ceilings, 9' ceiling on second floor, gas fireplace, oak stairs, rough-in for built in appliances plus so much more! (id:29935)
39332 Range Road 113
County Of, Alberta
A very special property! One-of-a-kind custom built 3500 sq ft one level bungalow situated on the southern bank of the Battle River Valley designed for panoramic views all around. This home was built with one primary goal in mind-to capture the stunning views of not only the valley but the rising and setting of the sun as well as the enjoyment of watching the prairie storms roll through this wild landscape and the wildlife that call this home as well. The home boasts spacious living with a 19 x 19 kitchen, 2 large living spaces divided by a 2 sided wood burning fireplace, 4-5 bedrooms (the smaller bedroom lends itself to a great office space) with the primary bedroom having a 4 piece ensuite and walk in closet PLUS a self contained 1-2 bedroom suite with a gas fireplace and an equally remarkable kitchen and views. The suite is heated by a forced air furnace, the main part of the home is heated with in floor heat. The finished semi-attached 24 x 30 garage is fully finished, heated, and contains the automated control systems and battery banks for the solar electrical system. On the south side of the garage is a separate building which houses the two natural gas fueled Generac standby/supplemental generators. The 36 x 54 x 14 shop features a 12 x 12 overhead door and wood heat. The home is partial off grid as it is serviced with natural gas but no electrical services. Electricity comes from roof mounted solar panels with a rated output of 6kw which feeds two large sets of Rolls battery banks with a combined storage capacity of 78kwh. The solar system is controlled by a Schneider XW 6848 invertor/charger 120/240 volt 6.8 kw and is supplemented with two AutoStart Generac N/G generators. One generator is 11 KW and the other is 16 KW. Only one generator is necessary to supplement when solar generation is low, the 2nd generator is simply meant to be a spare unit. TOTAL GAS BILL FOR LAST YEAR WAS $2750 which averages $229/month for utilities. The basement/crawl sp ace is approx. 7ft and gives an additional 3500 sq ft of storage etc. Central to the communities of Castor, Alliance, Hardisty, and Coronation. (id:29935)
12 Ridgegate Way Sw
Airdrie, Alberta
Great Location close to everything. Quiet street across from green space. Golf course and Play ground close by. Schools are within a short walking distance. 1,100 sq. ft. bungalow appears to be in good condition. No access available to house at this time (Civil Enforcement sale). A previous listing states 3 bedrooms up, one more in fully finished lower. Eat-in kitchen has a bay window. A large living room with Fireplace the primary suite has a 3 piece en-suite. House has a South facing exposure on a 50' by 100' lot with mature trees. No sign on property at this time. When access granted posting will be updated. Room sizes taken from previous listing. (id:29935)
#306 -85 Duke St W
Kitchener, Ontario
Your dream condominium in the heart of Kitchener! Right next to Kitchener City Hall, This rare Condo with stunning 10ft Ceiling. Floor-to-Ceiling windows. 1Br+Den, Den Offers Enough Space That It Can Be Used As A Guest Bedroom, Full Size w/i Closet, Vcant For Quick Posession, Freshly Painted, Full Length Balcony Offers Unobstructing View, Functional layout with a modern open-concept design, Whether you're a first-time buyer looking for your own cozy space or an investor seeking a hot property to lease, this condo ticks all the boxes. Explore a variety of restaurants and cafes in the neighbourhood, Victoria Park is just a stone's throw away, providing a serene escape from city life. Residents of the 85 Duke have access to some amenities in the abutting building at 55 Duke St W. For those looking for an easy commute to hotspots and universities in the neighboring cities, you'll find the LRT at your doorstep and Kitchener Go a short walk away. Comes With 1 Underground Parking & 1 Locker. Don't miss out on this fantastic opportunity. Vacant For Immediate Possession **** EXTRAS **** S/S Fridge, Stove, Dishwasher, Built-In-Microwave, Washer And Dryer, All Elf's, Window Coverings (id:29935)
124 Tumblewood Pl
Welland, Ontario
Experience Elevated Living In Welland's Thriving Heart! This Alluring 3-Bedroom 2-Storey Detached Gem Features An Open Concept Living Space, Boasting Beautiful Ceramic & Laminate Floors On The Main Floor. Situated In An Exciting, Rapidly Expanding Locale. Enjoy Proximity To Welland Recreational Waterway, Picturesque Welland Canal, Bustling Shops and Schools - Elevate Your Lifestyle with a Unique Jack and Jill Bathroom On The Second Floor That Seamlessly Connects The Primary Bedroom While Offering Hallway Access! **** EXTRAS **** Fridge, Stove, Dishwasher, Washer & Dryer, All Electrical Light Fixture (id:29935)
252 Mother's St
Hamilton, Ontario
This Stunning 2-Story House Renovated To An Open Concept Creating The Perfect For Families Or Entertaining, Wonderful Family Home In A Great Neighborhood. This Home Features A Large Family Size Kitchen With Stainless Steel Appliances That Overlooks The Back Yard And Spacious Family Room. Main Floor Den Is Perfect For A Home Office. Hardwood Flooring And 9 Foot Ceilings On The Main Level. Generous Bedroom Sizes, And Each Bedroom Has It's Own Walk In Closet. Large Master Bedroom Features A Walk In Closet And A Dual Sink Vanity. Fully Fenced Yard With Gorgeous Patio. **** EXTRAS **** Stainless Steel Fridge, Stove, Dishwasher, Microwave. Garage Door Openers, All Electric Light Fixtures, All Window Coverings. Include High Grade Washer And Dryer (id:29935)
3618 Hesse Place
Prince George, British Columbia
Attention first time homebuyers, this is the move in ready home in a great neighbourhood that you have been waiting for. The main floor boast an open living area, complete with updated kitchen, bright living-room, and dining-room that leads out to the fenced yard. Upstairs offers two generous sized bedrooms and bathroom. Downstairs you will find a large rec-room, 3rd bedroom, laundry and storage room. Large fenced yard, and a garage finish off this great package. If you are looking to get in to the housing market, or looking to downsize this might be the perfect home for you, check it out today! (id:29935)
20 Queen Street S
Omemee, Ontario
Welcome to the latest Nelson Built Home in the making, set on a 66' x 165' lot in the Village of Omemee. This brand new gem unfolds with a spacious foyer that allows for easy traffic flow up & down, front & rear open. The open concept living room, kitchen & dining area with vaulted ceilings ushers in a flood of natural light providing an ambiance of spaciousness. The kitchen is a culinary dream, boasting granite counters and ample cabinetry including an independent work station where guests can perch on bar stools to savor delightful meals or watch as delectable treats are prepared. Situated within walking distance to schools, library, beach park, boat launch and other conveniences for seamless everyday living. A harmonious blend of modern design and practicality awaits in this soon to be ready sanctuary by Nelson Built Homes. The interior photos are of a similar model and are not photos of 20 Queen. (id:29935)
27 Locarno St
Brampton, Ontario
Welcome to this spectacular4 BR home located in most demanding location,This beautiful home features 3465 SQFT of living space including 908 SQFT finished basement with seperate entrance & full washroom.Modern open concept seperate family room with cozy fireplace,combined living & dining,9FT ceiling,large gourmet kitchen with granite countertops ,S/S appliances,W/O to patio,4 BR with 3 full washrooms.Home is filled with natural sunlight throughout day .This property is very conveniently located in very high deman neighbourhood with walking distance to best schools,shopping malls, Grocery stores,Bus stops,Movie theatres,Restaurants,Sports centre,HWY 410 And Much More. **** EXTRAS **** S/S Appliances, 2 Fridge, 2 Stove, Washer/Dryer, B/I Dishwasher, Gdo With 2 Remotes. (id:29935)
15 Concorde Dr
Brampton, Ontario
Absolutely Stunning Bungalow Situated On a Premium Size Lot, Located In a Highly Sought After And Prestigious Community ""Chateaus of Castlemore"". This Beautiful Home Features Double Door Entry Leading To a Grand Foyer W/Slate Flooring & Open To Large & Bright Living /Dining Combo W/ Big Windows, Cathedral Ceilings & Gleaming Hardwood Floors. Gourmet Kitchen Boasts Granite Centre Island, Granite Countertops, Custom Granite Backsplash. Huge Breakfast Area With W/O to Patio & Open To Family Room W/Fireplace. Perfect for Entertaining & Hosting Family Gatherings. Three Large Bedrooms, Primary Bedroom Has Walk-In Closet And Lavish Ensuite W/Glass Shower & Soaker Tub. Main Floor Laundry W/Access to Double Car Garage. Interlock Driveway & Walkway To a Fully Fenced Back Yard W/Interlock Patio. Convenient Location Close to All Amenities. Please see Virtual Tour. **** EXTRAS **** New Garage Doors/2021, Roof Re-Shingled 2016, Hot Water Tank Owned. (id:29935)
083515 Southgate 8 Road
Southgate, Ontario
This is one extraordinary property on approx. 4 acres. Located in an estate development just minutes to the town of Mt Forest this property is a must see. The 4 bed 2.5 bath home has had numerous updates, starting with the lovely new white kitchen which features ceiling height cabinetry, a pantry and crown molding. You will be sure to love the main bath with quartz counters and ceiling height linen tower, which was renovated just this year. So many reasons to love a walk out basement and this one has two points of entry! The rec room has a propane fireplace and we can all appreciate ample storage and this lower level features some very creative storage solutions. Everything about this property is custom built including the professional landscaping with natural stone and a stone stair case; which could be the perfect back drop for family photos! This property has two entrances off the paved road and the secondary driveway leads to a massive parking & storage area for your toys and the 28’ X 40’ shop! This Shop is the perfect set up; it's insulated, heated, 12' ceiling and has 2 roll up doors!! The builder didn't leave anything out of this property, including a Briggs & Statton Powergroup Generator that has capacity to run the full property include the shop and the outdoor lighting. Front porch has newer composite decking and is a lovely spot to sit and enjoy the outdoors. Don’t miss your chance to view this truly exceptional property book you're viewing today! (id:29935)
522 1 Street
Loon Lake, Saskatchewan
Perfect little starter cabin, or year around retirement home on Jumbo Beach, Loon Lake. This 750 sq ft home has seen some recent improvements, and has PVC windows, asphalt shingles, and a few interior upgrades. Eat-in kitchen with large pantry, comfortable living room, one bedroom and a three piece bathroom (4' shower) on the main floor. The basement is finished, with a gas stove in the large family room, and an additional bedroom. There is room to add another bedroom if needed. This property has a high efficient furnace, gas stove and back up electric wall heaters, as well as a next to new air conditioner to provide comfort year around. Outside is a 16' x 28' garage, heated by radiant heat, and year around laundry located in the garage. There are two sheds on the property, one set up for use as a 'bunk house'. This property shares in a water co-op, offering year around private water supply. All appliances, and negotiable furniture complete this property. Loon Lake offers a top notch golf course, excellent fishing and recreational water use, and a beach with playground access. (id:29935)
303 2203 Angus Street
Regina, Saskatchewan
Welcome to urban living at its finest in the Vibrant Cathedral area of Regina! This stunning 2 bedroom condo offers a perfect blend of contemporary design, comfort, and convenience. Situated in a prime location, you’ll enjoy easy access to a plethora of amenities, including trendy cafes, boutique shops, parks, and more, all within walking distance. Step into a bright and airy living space adorned with large windows that flood the room with natural light. The open concept layout seamlessly connects living and kitchen area, creating an inviting atmosphere for relaxation and entertainment. Retreat to one of the two bedrooms; the Generously sized Primary one boasts ample closet size, adjacent to a spa like 4 piece bath. Improvements to this unit include: Counter tops, Flooring, Baseboards,Paint, New thermostat, water filter system. Step outside to your own private balcony, with new flooring, where you can sip your morning coffee and enjoy overlooking a private courtyard. This condo offers Convenient amenities such as in suite laundry facilities, assigned underground parking, secure entry, elevator, ensuring comfort, safety and peace of mind for residents. Nestled in the desirable Cathedral area, this condo puts you in the heart of Regina’s cultural hub. Explore the charming streets lined with heritage homes, discover local art galleries, or take a leisurely stroll through nearby parks and green spaces. Don’t miss this opportunity to experience the best of urban living in Cathedral, Regina. Schedule your viewing today and make this stylish condo your new home!! (id:29935)
4709 Cape Bear Road
High Bank, Prince Edward Island
Welcome to 4709 Cape Bear Road in High Bank, where luxury meets tranquility in this beautiful waterfront home! Situated on 3.3 acres of pristine land, this secluded property boasts 160 feet of water frontage along the breathtaking Northumberland Strait? Originally built in the late 1800s, this two-storey, wood-frame balloon construction home underwent a meticulous renovation in 2017, ensuring modern comfort while preserving its historic charm. The exterior features hemlock board on rough 2x6 frame, insulated from basement to roof peak with closed-cell foam insulation, new vinyl siding and a steel roof to provide optimal energy efficiency. The open-concept layout seamlessly blends the living, dining, and kitchen areas, creating an ideal space for entertaining guests or enjoying quiet family nights by the propane fireplace? The gourmet kitchen is a chef's dream, with custom cabinetry, granite countertops, and stainless steel appliances, including a propane stove. Adjacent to the kitchen, you'll find a convenient half bath. An expansive rear deck comes complete with a hot/cold outdoor shower and a built-in kitchen featuring a Napoleon barbeque and a sink with hot/cold water. Venture upstairs to discover two cozy bedrooms, including a luxurious master suite with a bright ensuite bathroom complete with soaker tub. Enjoy the private south-facing deck for a morning coffee or magnificent sunsets, taking in the spectacular views of surrounding fields and the Northumberland Strait. The second floor also features a laundry and a second bedroom with a full ensuite bathroom. The home sits on a full concrete pour basement that has been sprayfoam insulated. Outside, the property features an insulated/ wired Bunkie and also a beautiful detached double car garage/shop, providing ample space for storing vehicles, tools, and recreational equipment.Experience the epitome of peaceful waterfront living at 4709 Cape Bear Road? make your dream of owning a waterfront oa (id:29935)
128 Balsam Dr
Oakville, Ontario
Welcome to 128 Balsam Drive in South East Oakville, One of the Prettiest, Most Exclusive and Desirable Streets in the Greater Toronto Area!This Extraordinary Custom Built Homes is just steps to Oakville's Historic Downtown Shopping District, Plethora of Private Schools and Plenty of Waterfront Parks. This Gorgeous Home Boots Over 7,500 sf of Luxurious Living Space on a Generous 100x152"" Lot. The Main Floor Is an Entertainer's Dream! Offering a Hollywood Style Kitchen with Wolf Stove, A Massive Centre Island Equipped with 2 Sinks and Plenty of Sitting space, Open Concept to Family Room and Breakfast Area All which Overlook the Lovely Backyard. This Home has 7 Bedrooms Each with it's own Personal Ensuite, 9 Bathrooms, 5 Gas Fireplaces, a Beautiful Walnut Wine Cellar and MUCH more! This Home was Built with All the Comforts and Luxuries in mind. (id:29935)
204 Townhouse Cres
Brampton, Ontario
Welcome to the family friendly ,condo townhouse neighbourhood in Peel Village. 2 storey, 3 bedroom, 2 bathroom with a finished basement, private year yard and one exclusive parking spot. **** EXTRAS **** n/a (id:29935)
584 Fourth Line
Oakville, Ontario
Spectacular State Of The Art Contemporary Home Situated On A Rare 60X272 Ft Lot And Boasting 6,127 Sf Above Grade W/ 5 Bdrms, 5 Baths & A Beautiful Loft On The 3rd Floor! High End Finishes And Quality Throughout! Sun Drench Primary Living Areas W/ Floor To Ceiling Glass Sliding Doors Leading To Private Decks! Mesmerizing Kitchen W/ Quartz & Natural Wood Counters & B/I Designer Appliances! The Primary Suite On The 2nd Flr Fts Lg W/I Closet & 5Pc Ensuite W/ Heated Flrs. 2nd & 3rd Bdrms W/ Jack & Jill Baths & 4th Bdrm W/ 3Pc Ensuite. Spacious Den W/ Kitchenette & Beverage Fridge. This Residence Fts Hardwood Flrs Throughout, 22Ft Ceilings In Office, 10Ft On Main Lvl, 9Ft On 2nd Lvl & Loft, Multiple Fireplaces, B/I Speakers, Pet Washing Station & More! Enjoy Entertaining Your Guests With Seamless Indoor / Outdoor Flow & 2 Private Decks (Side & Back)! **** EXTRAS **** Absolute Show Stopper! Conveniently Located Mins From Hwy 403, Schools, Grocery Stores, Restaurants, Oakville Mall, Walking Trails, The Lake, And More! (id:29935)
927 The Greenway
Mississauga, Ontario
Welcome to one of Lakeview's most captivating properties with an undisputed level of craftsmanship and design throughout its approximate 5,000 square footage. Elegance and sophistication is quickly recognized upon pulling into the 5-car driveway with stone interlocking and meticulously kept grounds. Past the solid wood front door lies a remarkable sun-filled open concept layout with prodigious living spaces, 10"" coffered ceilings, led pot lights, hardwood floors, and more. The bespoke dual tone kitchen is the epitome of culinary excellence with sleek quartz countertops, Wolf and SubZero appliances, and a butler's servery that seamlessly integrates the kitchen to the formal dining and living areas - perfect for those sophisticated soirees. The alluring family room showcases grande cathedral ceilings, picture windows, and a gas fireplace flanked with built-in illuminated shelving. Up the glass staircase to the second level is where you will locate your romantic primary suite designed with rest and relaxation in mind, and boasting a 5pc ensuite with freestanding vanity, oversize shower, soaker tub, heated towel warmer, and heated floors. The primary suite also features a designer walk-in closet with ample room for your treasured possessions. 3 more spacious bedrooms down the hall with their own captivating design details and ensuites with heated floors.Through a meticulous fusion of design and functionality, the lower level offers the perfect setting for entertainment and boasts heated floors, a sizeable recreation room with wet-bar, a rejuvenating 3pc bathroom with sauna, a guest bedroom, a den, and a walkout to the beautifully landscaped backyard with large composite deck, hot tub, and ample green space. Additional luxury finishes incl: an office, exterior lighting throughout, deck lighting, a 3-car garage with heated epoxy floors, illuminated cove ceilings, a central vacuum system, porcelain tile backsplash in the kitchen, solid wood doors, and precast windows **** EXTRAS **** and door ways. Exceptional residence built by Trinity Construction & located in desirable location with close proximity to waterfront trails, the marina, Sherway Gardens mall, Trillium hospital, Mentor College & a quick commute to Toronto. (id:29935)
21 Belgium Cres
Brampton, Ontario
Beautiful 3,600 sq feet house with the 5 bedrooms, library on the main floor and 2nd floor media room, 3 rooms have ensuite and 2 rooms have the washroom in the middle, Crown molding in the whole house, front and back of the house beautiful land scaping, Custom made front door, wide foyer, large family room with the fire place, Main floor laundry room with the whirlpool washer and dryer, Side Entrance to the basement and garage. Much Much More upgrades. **** EXTRAS **** All appliances; S/S fridge, S/S stove, , washer and dryer. All light fixtures & all window coverings. Exterior and Interior Pot lights. (id:29935)
#60 -60 Winston Park Blvd
Toronto, Ontario
Welcome to 60 Winston park, amazing unit, great location and even greater price. This unit is located in the corner of the property and it's one of the best units in the complex. Granite kitchen countertop and stainless steel appliances just are plus in this bright one bedroom property, with in suite laundry. Close to all amenities, highways, Yorkdale mall, Humber River, etc. All Elfs, Window Coverings, S/S Fridge, Stove, Dishwasher, Microwave, Washer, Dryer. (id:29935)
#1608 -7300 Yonge St
Vaughan, Ontario
One-of-a kind. Completely renovated 2 bdrm & 2 full baths. Large, modern family eat-in kitchen with granite countertops & backsplash. Bright & very spacious open concept design with large principal rooms, ensuite laundry. Great amenities:24hr concierge,indoor pool,spa,gym,newly renovated elevators-lobby. Close to all amenities,transit,shops,parks,schools & places of worship. Shows very well. Pride of ownership **** EXTRAS **** S/S fridge,stove,dishwasher,micro,undercounter lighting,pot lights,light fixtures,wainscotting,crown mouldings,window coverings,blinds,all elf's, (id:29935)
3485 Switch Road
Fort Erie, Ontario
Introducing a stunning waterfront retreat! This 1150 sq ft home boasts 185 ft of direct waterfront, offering unparalleled views and tranquility. With its private dock and the bustling activity of boats in the area, it's a haven for water enthusiasts. Perfect for those craving privacy yet desiring proximity to amenities, this modern-styled home seamlessly blends elegance with convenience. Don't miss this opportunity to embrace the waterfront lifestyle in style! (id:29935)
1222 Mariners Road
Erieau, Ontario
RARE FIND! Authentic Confederation Log Home! One of the most desirable locations in Erieau, across from the beach & park w marina behind. Enjoy relaxing on the wrap-around porch or in the gazebo. Well maintained w many updates, heated & cooled double garage, 3 sheds (2 w hydro), greenhouse, concrete driveway, tankless hot water, humidity control, 3 bedrooms + loft overlooking the living room w fireplace, & 2 full bathrooms. Natural wood floors throughout. Walk to restaurants, the marina, LCBO & more. Stunning views! Deep crawl space for lots of storage. Very energy efficient w low utility bills! Don't delay, contact your local REALTOR® today to book your private showing. It's A Beautiful Day To Get You Moving! (id:29935)
2232 Edgemont Boulevard
North Vancouver, British Columbia
Welcome to Edgemount Boulevard! This property presents a rare opportunity for those seeking a project with immense potential. Nestled in a coveted location, this old home sits on a flat parcel of land, offering a canvas for your vision. Boasting catchment to renowned Highland and Handsworth schools, families will appreciate the educational opportunities within reach. Additionally, its proximity to Edgemont Village enhances its appeal, and with multifamily potential and a flat yard, builders and renovators have endless possibilities. Don't miss out on this chance to create something extraordinary in this desirable neighbourhood! (id:29935)
5910 Berwick Street
Burnaby, British Columbia
PERFECT FAMILY HOME! Prestigious Upper Deer Lake neighbourhood, on a quiet family street, steps from Kisbey Park and Deer Lake nature trails. Immaculate, rarely available, move-in ready, updated house with 3 bedrooms up and 1 bedroom suite potential downstairs. Stunning mountain views. Great south-facing fully fenced backyard. Double garage with extra storage space which is accessible from the back-lane. Only a few minutes drive to Metrotown and excellent schools. Great future development potential. (id:29935)
744 E 9th Street
North Vancouver, British Columbia
Grand Boulevard's most recently built gem awaits you. This luxurious new home, offers an open concept living space, perfect for hosting gatherings. Revel in the elegance of top-of-the-line appliances and beautiful hardwood flooring throughout. Stay cozy on chilly nights with the covered patio. The top floor of the home features three bedrooms, each with its own en-suite, and walk-in closets. The lower floor consists of a spacious media room, complete with a bar and an additional bedroom. Plus, there's a one-bedroom legal suite, providing mortgage assistance. This home also features a wok kitchen, mud room, Radiant heat, AC with heat pump, and a backup generator. Open House April 7th 2-4 PM (id:29935)
1 800 South Dyke Road
New Westminster, British Columbia
DOWNSIZING? How about RIGHT-SIZING?!? Looking for a CHANGE of PACE? Want to enjoy NATURE without giving up the conveniences of the CITY? Discover a life on the WATER! The main level features a bright & spacious, OPEN CONCEPT floorplan, thoughtfully designed CUSTOM MILLWORK in the kitchen & bathroom, a GAS FIREPLACE to keep you cozy, a beautifully RENOVATED BATHROOM, & breathtaking DOUBLE HEIGHT FLOOR to CEILING windows. Upstairs you will find a large master bedroom with a powder room ensuite, a guest room with a built in, custom MURPHY BED, & a LOFT area with a MILLION DOLLAR VIEW, that makes a perfect home office. INCREDIBLE LOCATION, just off HWY 91, HWY 17, Marine Dr, minutes to WALMART & STARLIGHT CASINO. FREE BOAT SLIP included and NO MOORAGE fee! A-LENDER BANK FINANCING AVAILABLE! (id:29935)
11469 207 Street
Maple Ridge, British Columbia
Beautiful and Bright single family home near Maple Ridge Golf course. This home features 3 bedrms and 3 bathrms, convenient layout with a huge private yard, laundry upstairs, two separate entrances from back, and so on. There's also a large family room and recreation room with a full bathroom in the basement, which will give you a fun time for your family. Upstairs flooring is updated with high-end laminate. Air Conditioning is ready for hot Summer with large windows which allow lots of sunshine and gives brightness into the living & formal dining area. Rough in for a second suite in the basement & it is a must see! OPEN HOUSE April6&7(Sat & Sun) 2pm~4pm. (id:29935)
2976 School Avenue
Vancouver, British Columbia
Huge potential right in the heart of East Vancouver's culturally rich Collingwood neighbourhood! This home with 3 bedrooms and 2 bathrooms upstairs and a 2 bedroom suite downstairs offers so many possibilities! With a simple and clean layout, this home is a blank canvas to create any living situation that fits your needs. The house offers income potential with a full functioning suite perfect for renters or multiple homestay students. For investors- The lot has a 1.75 FSR and potential to build up to 4 stories of rental apartments. Enjoy views of the North Shore Mountains, along with a central location which is walking distance to shops, schools, major public transit lines, and more! This is a great opportunity you don't want to miss as an investment or to create your dream home! (id:29935)
2795 Colwood Drive
North Vancouver, British Columbia
Family home on a quiet street in the heart of Edgemont Village! Built in 2020, this stunning West Coast contemporary house features 7 bedrooms and 8 bathrooms with over 4800sqft of living space. Featuring over $300k in recent upgrades, this home boasts a gourmet kitchen and wok kitchen, a large south/west facing backyard with a brand new turf, four large bedrooms upstairs all with ensuites, and a basement boasting two more bedrooms and a large rec room that can easily be converted back to a one bedroom suite. Fully decked out double garage with new epoxy flooring, custom shelving, and EV hook-up. This one has it all! Located just steps to Highlands Elementary School, Delbrook Community Centre, and Edgemont village shopping. Open House: April 6 & 7 @ 2-4pm (id:29935)
7736 Elford Street
Burnaby, British Columbia
VIEWS VIEWS VIEWS! 180 degrees view in the popular Burnaby Crest area. 2 Levels. 2,087sf completely renovated home. Renovations include brand new kitchen appliances and laundry set, countertops, updated bathroom, designer light fixtures, new flooring & paint. New vinyl windows. Mortgage helper suite in the walkout basement with new kitchen & updated bathroom. Main Floor OPEN floor plan with lots of windows to take advantage of the VIEWS. 350sf south facing Deck. Close to Crest Shopping Centre, Royal Square Mall & Lougheed Mall. School Catchment: Armstrong Elementary and Ecole Cariboo Hill Secondary. Walking distance to the Carver Christian school & St Michael's School. Laneway house potential to be verified with the city. Easy access to Hwy #1 & SFU. Ready to move in. (id:29935)
4311 Woodhead Road
Richmond, British Columbia
Attention builders/investors, this is a must-see East Cambie home! This 2-level home sits on a large 9,370 sqft lot. The upper level features 4 bed/1 bath with a large 22ft x 23ft outdoor balcony, with storage space below the balcony built with permits. The storage space has an electrical sub panel, water lines & drainage & can easily be converted into an additional suite. The lower level features a self contained 2 bed/1 bath suite. The home also features a large covered awning in the backyard, complete with skylights, measuring 30ft x 32ft. The property is paved both at the front & back, with a very spacious garden. Conveniently located near Hwys 91 &99. Great property to hold for investment purposes and/or build your dream home. This property will not last long-don't miss out! (id:29935)
325 Bayview Road
Lions Bay, British Columbia
LIONS BAY MOUNTAIN ESTATE! This magnificent, private 4,147 square feet log home on 1/3 acre boasts 4 bedrooms, 5 bathrooms (including a licensed self-contained suite), separate office space, gym/sunroom and ample basement and attic storage (attic has potential for conversion) all offering spacious comfort and luxury. Enjoy breathtaking ocean views from multiple vantage points and indulge in the tranquility of nature, with easy access to hiking trails and beaches just minutes away. Perfect for entertaining the outdoor spaces are simply amazing (included mini log home playhouse and trampoline for the children) and ideal for hosting gatherings or enjoying peaceful evenings under the stars. Parking for 6+ cars, and/or RV. Conveniently located within walking distance to shopping, schools, and public transport, this property offers the perfect blend of convenience and serenity. Don´t miss the opportunity to make this your forever home! (id:29935)
7180 Schaefer Avenue
Richmond, British Columbia
This STYLISH GEM is situated in the prestigious Broadmoor neighborhood and has been BEAUTIFULLY renovated top-to-bottom with modern flair! Remarkable features start with Silver Oak Laminate Flooring, a brilliant kitchen with Stowe White Shaker Style Cabinetry, Quartz Countertops, Samsung Stainless Steel Appliances, Recessed Pot Lighting, Upgraded LED-energy saver lighting throughout, Double-Glaze Windows & Cedar Shingle Roof. Ample storage on all 3 levels & bonus of an outdoor shed. The alluring backyard features a gorgeous concrete patio & substantial green space that makes for a perfect serene environment. (id:29935)

