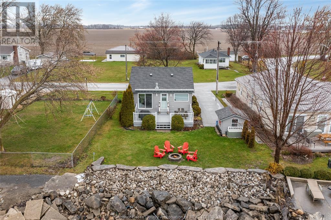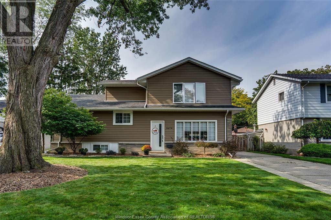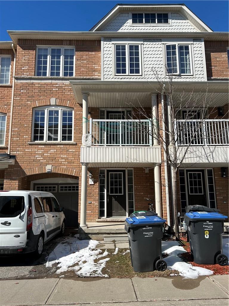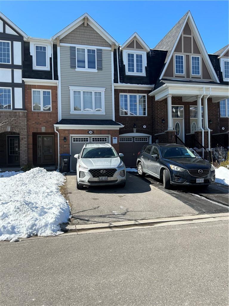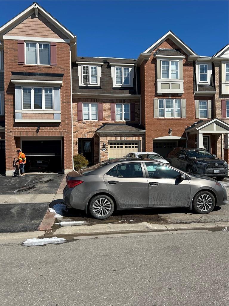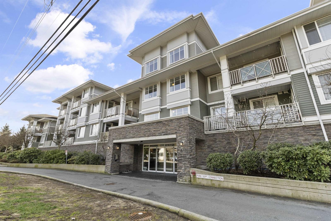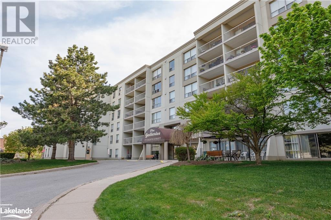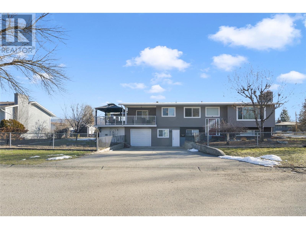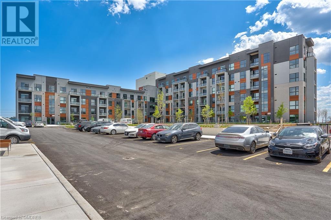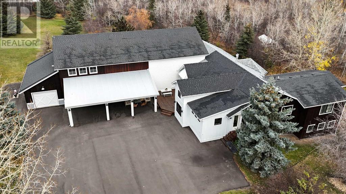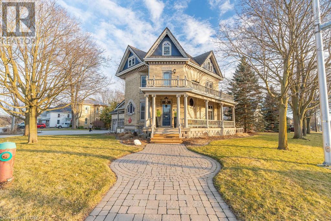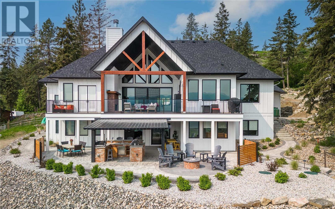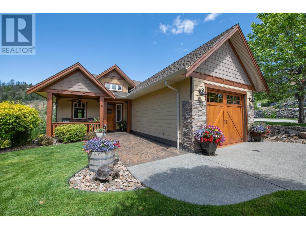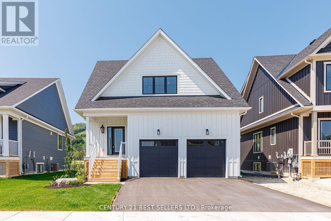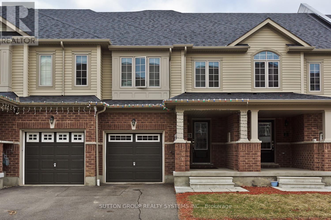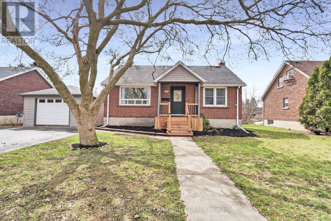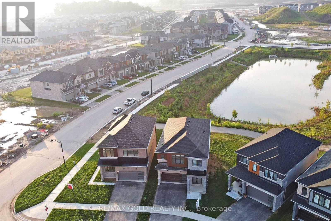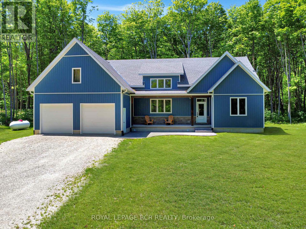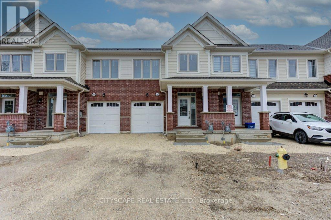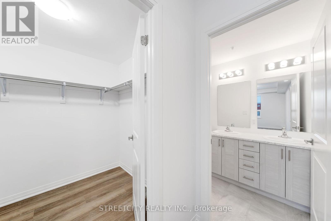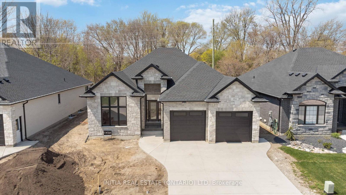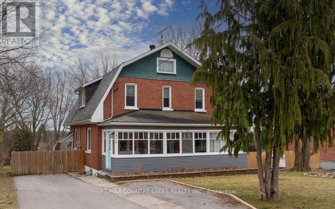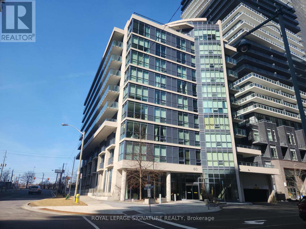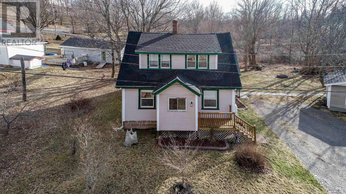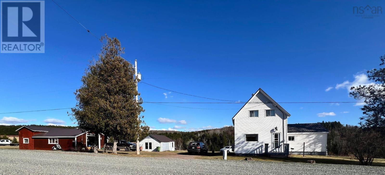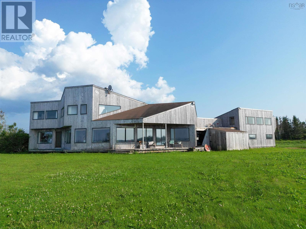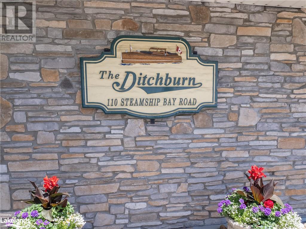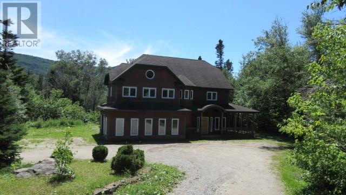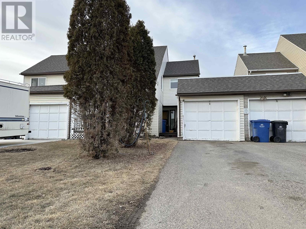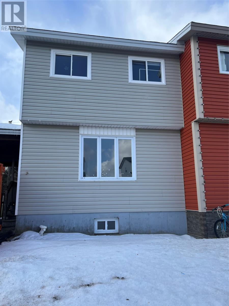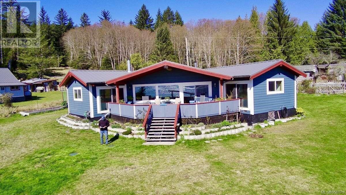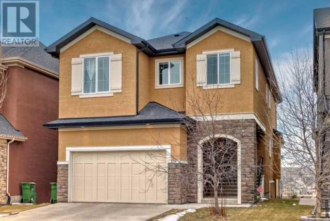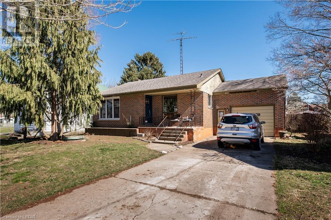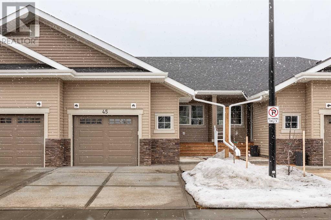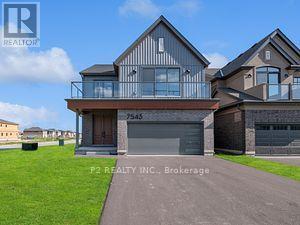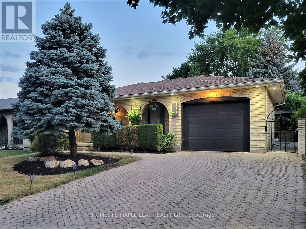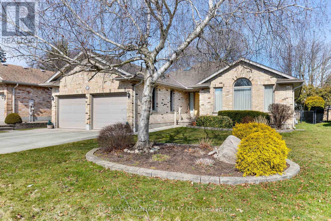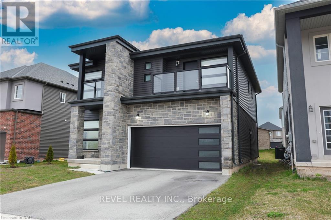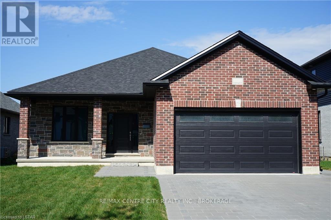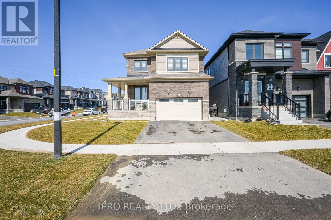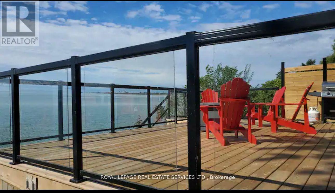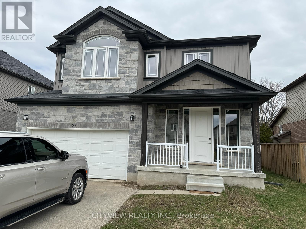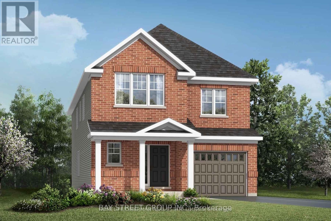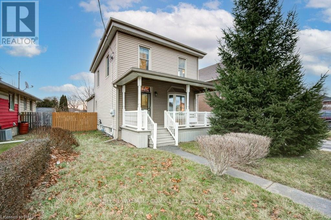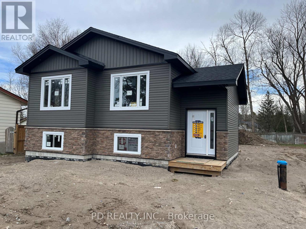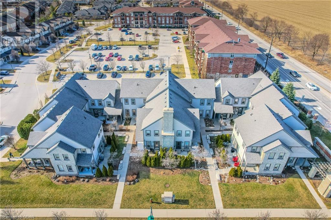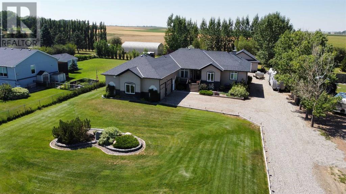24 Pulley Road
Leamington, Ontario
BEAUTIFUL FULLY FURNISHED WATERFRONT COTTAGE ON THE SHORES OF LAKE ERIE CURRENTLY BEING USED AS AN AIRBNB. THE HOME FEATURES 3 BEDROOMS + LOFT & WOULD MAKE A GREAT FAMILY HOME OR A TURNKEY SHORT/LONG TERM RENTAL PROPERTY. THE LARGE FAMILY ROOM OASIS AND KITCHEN HAS PEACEFUL VIEWS OF LAKE ERIE, THIS HOME IS A GREAT SPOT TO ENJOY YEAR ROUND SUNSETS AND LAKE VIEWS. 30K SPENT ON UPGRADES INCLUDE A NEW WASHROOM, NEW PIONEER HEATING & COOLING SYSTEM, DECK+ FRONT PORCH REFINISHED, CRAWLSPACE FULLY INSULATED AND ENCAPSULATED AND SEPTIC SYSTEM PUMPED (2023). THE SMART HOME ALSO FEATURES CONTROL ENTRY TO THE HOME WITH APPS ONLINE ALSO ALLOWING YOU TO CONTROL THE HEATING & COOLING SYSTEMS. BUYER/BUYERS AGENT TO VERITY TAXES AND MEASUREMENTS. (id:29935)
3675 St.patrick's
Windsor, Ontario
Welcome to your dream home in the prime South Windsor area! This stunning property boasts 3 bedrooms, 3 bathrooms, including a spacious primary suite complete with an ensuite bathroom and walk-in closet, Large open concept kitchen, with large kitchen island. Located conveniently close to the 401 and situated in the prestigious Bellwood School District, this home offers both luxury and convenience. Enjoy summer days by the sparkling inground pool, and keep your vehicles safe in the detached garage. Don't miss out on the opportunity to make this your forever home! (id:29935)
10 Urbana Road
Brampton, Ontario
v " This Property was forfeited to his Majesty The King In Right Of Ontario as "Proceeds of Crime Property"under provincial statute by an Order of the Court of Ontario". Sellers and agents make no representations or warranty regarding the property. *PROPERTY BEING SOLD AS IS*. Irrevocability 48 hours. RSA. Book all showings through Brokerbay or Showtime. Room sizes are approximate. Vacant Tenancy is not available. 24 hours notice required for all showings. Book showings through Brokerbay (id:29935)
20 Vanhorne Close
Brampton, Ontario
" This Property was forfeited to his Majesty The King In Right Of Ontario as "Proceeds of Crime Property"under provincial statute by an Order of the Court of Ontario". Sellers and agents make no representations or warranty regarding the property. *PROPERTY BEING SOLD AS IS*. Irrevocability 48 hours. RSA. Book all showings through Brokerbay or Showtime. Room sizes are approximate. Vacant Tenancy is not available. 24 hours notice required for all showings. Book showings through Brokerbay (id:29935)
66 Betterton Crescent
Brampton, Ontario
" This Property was forfeited to his Majesty The King In Right Of Ontario as "Proceeds of Crime Property"under provincial statute by an Order of the Court of Ontario". Sellers and agents make no representations or warranty regarding the property. *PROPERTY BEING SOLD AS IS*. Irrevocability 48 hours. RSA. Book all showings through Brokerbay or Showtime. Room sizes are approximate. Vacant Tenancy is not available. 24 hours required for all showings. Book showings through Brokerbay (id:29935)
312 46262 First Avenue
Chilliwack, British Columbia
NOTHING BETTER THAN TOP FLOOR LIVING! For sale at "The Summit" is a charming 1 bedroom and den condo boasting a desirable south-facing orientation. Embraced by natural light throughout the day, this thoughtfully designed residence offers a serene retreat amidst the urban landscape. The spacious bedroom (10'10x19'7) provides comfort and relaxation, while the versatile den space presents an ideal area for a home office or guest accommodation. With modern finishes and an open-concept layout, this condo invites seamless living and entertaining. This building is also pet friendly! Walk to District 1881 and shopping/resteraunts conveniently a short distance away. * PREC - Personal Real Estate Corporation (id:29935)
172 Eighth Street Unit# 610
Collingwood, Ontario
Stunning two bedroom, two bath unit on the top floor of The Galleries! The kitchen and both bathrooms have been renovated! Stainless steel appliances, upgraded cabinetry and pot lights in the kitchen. Beautiful custom walk-in shower in the primary bath. Walk-out to the private balcony from the primary bedroom and the living area! Open concept living with laminate wood floors. Lots of closets and storage space through-out the unit. This unit is vacant and move-in ready! The building has a secured entrance, live-in superintendent, heated underground parking with assigned spaces, large visitor parking lot, newly renovated social/games room, newly fitness centre with sauna and billiards, individual storage units, guest suite, postal boxes and 2 elevators in the welcoming lobby. Located close to park, bus stop & shopping. Condo fees include heat, central air & water/sewer charges. Small pets allowed. You will love this worry-free lifestyle! (id:29935)
645 Mark Road
Kelowna, British Columbia
Spectacular Spring Valley detached residential home on a quiet street in a sought-after community. Gorgeous and flat corner lot. Walking distance to Springvalley Elementary & Middle Schools, Costco, Walmart, and across the road from 94 ha of trails at Mission Creek Regional Park. This home features a bright open concept island kitchen/dining area and living room. Extensive upgrades. Lower level is fully finished and relatively easy to suite. Extensive Decking allows you to chase the sun all day, or relax in the covered gazebo or hot tub! (id:29935)
95 Dundas Street W Unit# 513
Oakville, Ontario
5 NORTH - THE PRESERVE, by Mattamy Homes, this is the Clearview model with the Soho Luxury Package of upgrades approx. $30000 in value. Ultra modern finishings, 1 bedroom plus a den,9 FT CEILINGS, Light, Bright with Upgraded Finishings & Balcony with NE views! Upgraded gourmet kitchen with prep Island, Upgraded kitchen appliance incl. French door bottom mount fridge with Icemaker, stainless steel tall tub dishwasher, microwave/hood combo, slide-in self cleaning range. Upgraded cabinetry with stacked upper cabinets, two tone color as well as glossy finish doors. Lower unit have pot drawers in kitchen Island as well as quartz waterfall countertops. Flooring has been upgraded with high end porcelain in bathroom and hardwood throughout the rest of the suite. Open Concept Floor Plan. Primary Bed has double closets. Windows throughout are large, allowing for loads of natural light, a bright and inviting space. 1 Parking (#20 in good location), 1 Locker #413. Convenient In-Suite Laundry. Keyless Programmable Lock, Wall PAD, smart home feature. Great views from 5th Floor balcony and located same level as the roof top terrace with BBQ facilities. Location in heart of The Preserve offering high walk-score, conveniently close to all amenities - shopping, restaurants, medical, transit, highways, walking trails, New Oakville Hospital, Sixteen Mile Sports Complex (ice rinks), with urban village natural features of lush walking trails, ponds and parks as well a Library. Easy access to GO train and 407/QEW. Located close to all Big box stores. (id:29935)
32104 314 Avenue E
Rural Foothills County, Alberta
This spectacular property features an impressive attached 2606 sqft *INDOOR SPORTS COURT* ideal for basketball, volleyball, or pickleball just to name a few activities. Attached to the court is a *SPACIOUS 809 sqft WORKOUT GYM* perfect for your family and friends to stay in tip top shape! This home is located on a 4.98 acre lot that is surrounded by trees which offers the privacy that you’ve always wanted. This generational home can accommodate multiple living arrangements for your direct and extended family as many of the rooms have the ability to serve multiple purposes and provide value in different ways. As you enter, you're greeted by an inviting open living room that serves as a gathering place for the family. To your right, discover two special rooms: a versatile sunken office space and a generously-sized mudroom with its own external access, ideal for transitions from your outdoor activities. The heart of the home features an upgraded kitchen with stainless steel appliances, white quartz countertops and trendy tile backsplash. Adjacent to the kitchen is a good sized eating area with sliding doors onto a big deck that looks onto your backyard area that is perfect for enjoying the serene surroundings. Off of the kitchen is the indoor sports court and workout area. The workout gym has space for an entire exercise experience and conveniently looks onto the Sports Court. It is also accessible from the basement stairs for added convenience. The main floor continues with a spacious laundry room and an updated two-piece bathroom. There is a room currently being used as a storage room but could be also used as another den area. The original primary suite area can be utilized as a bedroom or family room area and has access to the 3 piece ensuite. This room leads to a new section of the home featuring an additional bedroom and a new primary bedroom with stunning views of the estate. Take the nearby stairs to access the walk-out basement, which boasts just under 2000 s qft of living area. This basement is designed for entertainment and has an updated three-piece bathroom, an office, and two large bedrooms from the recent extension, each with splendid views through expansive windows. This home also offers an oversized single car garage to the left of the gym and a carport area for 3 more cars. Some exterior features include a large shed, firepit area, and many large green spaces between the trees that can work great for hosting outdoor get togethers and events with your family and friends. The current owners have used their land along with opening the doors to the sports court to host weddings and other large get-togethers. As an added bonus the pavement on the property was redone just last year! This property, with its blend of comfort, style and vast recreational options, presents a unique opportunity to own a versatile home tailored for both relaxation and active living. (id:29935)
193 John Street S
Aylmer, Ontario
A true gem, an exquisite home with a history dating back to the late 1800s, built by the King Family. This architectural masterpiece seamlessly blends rich historic heritage with modern functionality, offering a unique living experience. As you approach the home, you'll notice the architectural details, stained glass windows, and expansive wrap-around verandah, showcasing the attention to detail that defines this home. Situated on the corner of John Street and South Street, this home offers a commanding presence and a glimpse into its impressive size. Stepping inside, a cherry staircase welcomes you, leading to rooms with chestnut trim and 1/4 cut oak hardwood floors, evoking a sense of timeless sophistication. The original part of the home features a foyer, formal living room, and dining room, preserving the grandeur of yesteryears. An updated kitchen is the heart of the home, seamlessly connecting the original dwelling to the addition built in 1999. With a central island and ample storage, the kitchen is a chef's dream. Adjacent to the kitchen is a generous family room, complete with a gas fireplace and windows offering picturesque views of the patio and lush yard. The second floor offers spacious bedrooms, a bathroom, and a library. Ascend the cherry staircase to the third floor, where the primary retreat awaits, featuring a large bedroom, walk-in closet, and a luxurious bathroom with a walk-in shower and clawfoot tub. Outside, the landscaping, stream, hot tub, and multiple seating areas call for you to unwind and enjoy the surroundings. A large deck provides the perfect setting for dining under the awning or sipping coffee in the sunshine. A two-car garage offers convenience and storage. With its prime location just steps from downtown, this grand home presents an ideal opportunity for a Bed and Breakfast, providing privacy for both guests and owners while exuding charm & creating memories. There are no designated renovation restrictions for this Heritage Home. (id:29935)
67 Twin Lakes Road
Enderby, British Columbia
***MASSIVE PRICE IMPROVEMENT*** - SELLER RELOCATING - This contemporary, custom-built home offers stunning views of the Shuswap River and the famous Enderby Cliffs. Situated on 2.5 acres, privacy and stunning natural beauty are highlighted by impeccable landscaping, complete with irrigation and lighting. With 6 bedrooms and 4 bathrooms, this exquisite home features 10-foot high ceilings and quality finishes throughout. The main floor boasts a 20-foot vaulted ceiling and two wood-burning fireplaces, plus a modern kitchen with an Italian range stove. A spectacular outdoor kitchen, complete with a pizza oven, gas fireplace, and dining area, is perfect for entertaining family and friends. The amenities don't stop there - unwind in the soothing hot tub or pamper yourself in the rejuvenating custom outdoor sauna. You can also rest easy knowing that you'll never run out of water or power thanks to the brand-new cistern and backup generator. Come experience the epitome of luxury Okanagan living. $1,999,999. Schedule your private viewing today. (id:29935)
27 Birdie Lake Drive Unit# 6
Vernon, British Columbia
""Turtle Cove"" is very well known as one of the Best Neighbourhoods at Predator Ridge. Spectacular location overlooking Birdie Lake that is incorporated into the 15th hole on the Spectacular Predator Ridge Golf Course.This Craftsman Style rancher 2119 sq/ft 2 beds + 2 1/2 baths has been meticulously maintained.An open concept main floor with beautiful hardwood floors throughout, living room with stone fire place, trayed ceiling, a gourmet kitchen, granite countertop & large island, dining room that leads to a covered sundeck with views of Birdie Lake.Lower level features a family room that walks onto a covered patio.Master Bedroom with spa like ensuite, walk in closet, second bedroom and full bathroom & laundry. This home has been freshly painted throughout, new appliances, and all exterior and trim stained this year. Amenities include fitness centre, 25 m. pool, hot tub, stm rooms, class studios, yoga platforms, tennis, hiking/biking trails, dining at the Range or Palino's.. Indoor Tennis and Pickle Ball facility and 2 World Class Golf Courses.GOLF MEMBERSHIP INCLUDED transfee fee applies. (id:29935)
168 Courtland St
Blue Mountains, Ontario
Welcome to Windfall Blue Mountain, where luxury and natural beauty converge. This stunning property is a gem within thecommunity, boasting an array of remarkable features that truly set it apart from the rest. Situated on one of the nicest lots inWindfall, this 3 bedroom, 4 bathroom home offers an expansive outdoor space that is perfect for outdoor enthusiasts.Imagine waking up to breathtaking views of the majestic mountain every morning, which can be enjoyed from the kitchen andfamily room. Windfall Blue Mountain provides an unparalleled lifestyle, allowing residents to embrace the four seasons in the best waypossible. Whether it's hiking and biking during the warm summer months or skiing and snowboarding in the winter, thiscommunity offers endless opportunities for outdoor recreation and adventure. Experience The Shed, a vibrant gathering placewith pools, sauna, gym, cozy fireplace, and BBQ patio. Book A Tour Now And Begin Enjoying Life At The Beautiful WindfallCommunity! (id:29935)
#39 -755 Linden Dr
Cambridge, Ontario
Beautiful 2 years old townhouse with a walkout basement. Nestled in a vibrant community, offers the perfect blend of comfort and style. Step into the spacious foyer, where natural light floods the entryway,creating an inviting ambiance from the moment you arrive. As you make your way through the main floor, you'll be greeted by the heart of the home the open concept kitchen. Boasting sleek countertops,with ample storage space, the perfect space for both everyday meals and entertaining guests. Adjacent to the kitchen lies the airy living area, where large windows frame pictures and a balcony to enjoy views of the surrounding landscape. Whether you're relaxing with loved ones or hosting gatherings, this versatile space offers endless possibilities for comfortable living. Upstairs, discover three generously sized bedrooms. The master suite features a luxurious en-suite bathroom, with separate shower. For added convenience, a second full bathroom serves the remaining bedrooms, ensuring everyone's needs are met with ease plus laundry room on the same level. And for those seeking additional living space or room to grow, the walkout basement provides endless potential, whether you envision a cozy family room, home office, or fitness area. With its thoughtful design, modern amenities, and prime location, thistownhouse embodies the epitome of contemporary living. Welcome to a lifestyle of luxury, comfort, and convenience. **** EXTRAS **** fridge, stove ,washer, dryer, D/washer, all light fixtures, windows coverings. Steps (literally) from a massive recreation field. (id:29935)
443 Paterson Ave
London, Ontario
Rare find! This unique turn-key 2+2 bedroom, 2 bath home is located in a quiet pocket of East London. It is close to schools, recreation centers, shopping and has easy access to the 401.This property boasts a lot size of 58.33ft x139ft which is hard to find in London. Huge backyard with endless possibilities for fun! Enjoy relaxing on the large wrap around deck this summer! This home is bright and clean with modern black finishes! Freshly painted, new lighting fixtures and vinyl flooring throughout, nicely designed bathrooms with ceramic tile, no shortage of cabinet space in the kitchen- tiled backsplash, and stainless steel appliances and hood range. Bonus room on 2nd level. No work required here, just move in! Don't miss out! (id:29935)
3 Bee Cres
Brantford, Ontario
Luxury living In Brantford. Modern Detached Home Sitting on Pie Shaped Premium Lot, Features 4 Bedroom & 4 Bath boosts 2393 Sqft on Upper Level. Separate living & Family Room Features Hardwood Floor. Open Concept Kitchen with Look out to Ravine Pond View. Stainless Steels Appliances with Quarts Counter Tops in Kitchen. All Bedrooms Have Access To Washrooms. 2 Masters Ensuite, 1 Jack & Jill Washroom for 2 bedrooms. Office space on 2nd floor, Stairs Iron Pickets. Over 100K of Upgrades From Builder. **** EXTRAS **** All Elf's, Fridge, Stove, Washer & Dryer, Dishwasher, Range hood, GDO With Remote. (id:29935)
112538 Grey Road 14 Rd
Southgate, Ontario
Welcome to this stunning, two-year-new 3 bedroom, 3 Bathroom bungalow, set on a private 10-acre property surrounded by picturesque nature trails and a bounty of sugar maple trees. A meandering driveway leads to this custom home, where you'll discover an expansive open-concept living space with soaring 16' cathedral ceilings, creating a bright and inviting ambiance. The kitchen features quartz countertops, a central island with breakfast bar, and a convenient walk-in pantry. The spacious primary bedroom offers a cathedral ceiling, a 5-piece ensuite bath, and a generous walk-in closet. The lower level offers endless possibilities and includes in-floor heating, with framing, electrical, and insulation already in place for 2 additional bedrooms, a fourth bathroom, a recreational area, a games room, a utility room, and a cold room. Outside, the oversized covered deck is perfect for hosting gatherings and enjoying the tranquility of the surroundings. Whether you're seeking a full-time residence or a weekend getaway, this property is perfect for both. Embrace country living while still being conveniently close to golf courses, ski slopes, snowmobiling trails, ATV routes, hiking paths, and other recreational opportunities. Located less than an hour from North GTA or Georgian Bay, this property offers the best of both worlds a peaceful retreat amidst nature with easy access to additional urban amenities and outdoor adventures. (id:29935)
29 Edminston Dr
Centre Wellington, Ontario
Brand New! Upgraded! Move In Immediately! Freehold! No Fees! Beautiful Family Friendly Neighbourhood. This Home Features 3 Large Bedrooms And 3 Bathrooms! Primary Bedroom Has It's Own Beautiful Ensuite Bathroom With Walk In Closet. Laundry Also Conveniently On Second Floor. Main Floor Has Beautiful Open Concept Layout With Large Island And Breakfast Bar. Perfect For Entertaining. Kitchen Has Ample Storage Space And Beautiful Stone Countertops. Basement Is Large And Open With Rough In For Additional Bathroom. This Home Is Perfect For Both A Growing Family And First Time Buyers. It Has A Large Backyard As Well. Easy Access to School, Shopping, Parks & Nature. Come Check It Out! You Will Be Impressed. **** EXTRAS **** Sod, Landscaping, Asphalt will be installed by builder (id:29935)
#201 -5 Hamilton St N
Hamilton, Ontario
The Addison by Hawk Ridge Homes built 2023. This 1025 sq ft 2 bedroom, 2 bathroom open concept kitchen, dining, and living area with sliding glass doors to a 72sq ft covered south facing private balcony is ready for you to move into. The Master bedroom includes a walk-in closet and windows that allow lots of light to enter. Additional 4-piece bathroom all beautifully finished. Oversized kitchen allows you to place a dining table or island of your choosing. Owned parking spot, locker and visitor parking. Close to restaurants, shops, and trails. Waterdown gives you a small town feel in a city close to Hamilton and Burlington. Should you need to commute to Toronto it is a short drive to Aldershot Go train station. **** EXTRAS **** Bike room, Party room coming soon, plenty of visitor parking available, One underground parking space, and one exclusive locker. (id:29935)
184 Sandpiper Dr
Sarnia, Ontario
3.99% MORTGAGE INTEREST RATE AVAILABLE TO QUALIFIED BUYERS! APPLIANCE PACKAGE/ALLOWANCE OF $3,500INCLUDED AS WELL AS CLOSET PACKAGE FOR MASTER BEDROOM WALK-IN. BACKING ONTO THE HOWARD WATSON NATURETRAIL, THIS GORGEOUS LUXURY BUNGALOW HAS ALL THE QUALITY FINISHES. SITUATED IN THE POPULAR RAPIDSPKWY SUBDIV. & A SHORT WALK SCHOOLS, NATURE TRAILS & PARKS. FEATURES 10-11 CEILINGS, 5 LARGEBEDRMS, 3 FULL BATHRMS. A GREAT ROOM WITH LED FIREPLACE, A STUNNING KITCHEN WITH QUARTZ COUNTERTOPS,& A WALK-IN PANTRY. MASTER RETREAT WITH WALK-IN CLOSET, & SPA-LIKE ENSUITE 5 PC. BATHRM WITH SOAKERTUB. A LARGE COVERED PORCH IN THE BACK YARD WITH NATURAL GAS HOOK-UP. THE FINISHED BSMT FEATURES AHUGE REC ROOM, A ROUGHED-IN WET BAR & ROUGHED-IN GAS FIREPLACE. DOUBLE CAR GARAGE, FULLY INSULATED,WATER TAP & ELECTRICAL VEHICLE WIRE ROUGH-IN. HOUSE IS PRE-WIRED FOR AMAZING SOUND & DATA SYSTEMSCAPABILITY. PRICE INCLUDES HST WITH ANY REBATE BACK TO THE BUILDER. PROPERTY TAX & ASSESSMENT NOT (id:29935)
151 King St
Kawartha Lakes, Ontario
Welcome to this charming two storey brick century home in a family friendly village. You will enjoy the wood flooring throughout, lots of large windows provide an abundance of natural light that fills the home. The main level offers a large sunroom which provides the entrance into the home. Once inside, you will be pleasantly surprised as you walk through and find the perfect blend of older and modern charm. Bright, modern kitchen with breakfast bar and loads of cupboards for all your needs, living room and dining area with walk out to large deck for all your family enjoyment, also off the kitchen is another room that currently houses the stacking washer and dryer. This room could easily be used as a separate dining room. Walk out from the kitchen area to the deep, fenced back yard. On the second floor you will conveniently find a newer four piece bath and four bedrooms. The lower level features a large utility/workshop area, a partially finished recreation room, furnace room, two piece bath and a convenient mud room which is perfect for storage, that walks out to the oversized back yard. This home provides a lot of possibilities and makes it a perfect family home. Come and have a look. You won't be disappointed! **** EXTRAS **** Include: Existing fridge, stove, washer & dryer, electric light fixtures including ceiling fans, window coverings. Exclude: White corner cupboard in kitchen, upright freezer. (id:29935)
#809 -60 Annie Craig Dr
Toronto, Ontario
Introducing the Ocean Club Waterfront Condominiums in the Humber Bay Shores lively community. Minutes away, Enjoy the spectacular views of Lake Ontario, trails, and parks of Humber Bay Shore Parks! Just steps away from transit, right off the Gardiner Expressway, with a variety of stores. This is a must for mid-rise condo enjoyers opposed to high-rise condo living! In this 9 Foot ceiling unit, you are walking to a beautiful 1 bedroom 1 bath open concept layout, Sleek kitchen with built-in appliances, and a cozy open balcony. Amenities featuring a Gym, Party Room AND across, the sister building, 59 Annie Craig Dr you have a shared Gym, Party Room, Indoor Pool, BBQ Patio, Pet Spa, and 24/7 concierge. **** EXTRAS **** Amenities: Gym / Exercise Room, Pool, Common Rooftop Deck and a Sauna. (id:29935)
60 Church Street
Kingsport, Nova Scotia
With over 2000 sq ft of living space, there's ample room for comfortable living and entertaining. Just a few minutes walk to the beach, offering convenient access to coastal relaxation and recreation. The home exudes character, featuring hardwood floors, light-filled rooms, and a stunning new kitchen with a center island. Three bedrooms on the upper level and an additional fourth bedroom on the main level, which could also serve as an office space. A storage shed, a 30x24 detached garage, and a large new deck provide plenty of outdoor storage and relaxation space. Situated on a quiet street in Kingsport, the property is minutes away from the Village of Canning and offers easy access to scenic spots like the Look Off, Blomidon, Port Williams, and Wolfville. Kingsport is renowned for its peaceful setting and beautiful views, making it an ideal place to call home. Updates including new shingles in 2019 and a new furnace in 2021 ensure the property is well-maintained and up-to-date. The 2023 taxes are listed at $2187.96, offering affordable homeownership. The appliances are negotiable, providing flexibility for buyers. (id:29935)
104 Yorke Settlement Road
Diligent River, Nova Scotia
Nestled in a serene neighborhood, this captivating residential property epitomizes the perfect blend of comfort and adventure for outdoor enthusiasts. From its inviting ambiance to its practical amenities, this home promises a lifestyle of convenience and relaxation. Step inside to discover the convenience of main floor laundry, ensuring chores are effortlessly managed. A main floor bathroom adds to the convenience, providing functionality and ease of living. With three bedrooms upstairs, there's ample space for rest and rejuvenation. Adjacent to the kitchen, a separate dining area sets the stage for memorable gatherings and intimate meals with loved ones. Outdoors, the large wired garage beckons to hobbyists and adventurers alike, providing ample space for storage and projects. With its own meter, managing utilities is a breeze, offering flexibility and efficiency. Surrounded by nature's beauty, this property caters to outdoor enthusiasts with its proximity to scenic trails, parks, and recreational activities. Whether it's hiking, biking, or simply soaking in the tranquil surroundings, there's no shortage of adventures to embark on. Don't miss out on the chance to make this delightful property your own, where comfort, convenience, and outdoor living converge seamlessly. Schedule a viewing today and experience the allure of this exceptional residence first hand. Only a few minutes to the town of Parrsboro and 3 minutes to the beach. Home is wired for a generator, newer plumbing, wiring, furnace and oil tank. (id:29935)
62 Semple Creek Road
Brule, Nova Scotia
This is the Atlantic paradise that you?ve been dreaming of! Situated on a 5.6 acre lot overlooking Brule Harbour, you will be spoiled with 1000 feet of frontage on the warmest waters north of the Carolinas. Two tidal salt marshes encompass the property, providing habitat for an abundance of wildlife. This home was built by the late artist George Halverson. Take a stroll through 62 Semple Creek Road to get a glimpse into his creative mind! Upon entering the home you will be greeted by a one-of-a-kind open concept kitchen and dining space. Your eyes will immediately be drawn to the large windows across the north wall which allow for unobstructed views of the harbour from virtually every room in the house. There are two main floor bedrooms and bathrooms, with two additional bedrooms and one full bathroom on the second level. Above the detached double garage you will find a loft space which is just asking to be converted to a guest house or home office. If you have a unique mind and a penchant for nature, this is the home that you?ve been looking for! Recent upgrades include: Roof replacement (Aug 2023), partial siding replacement & windows (Mar 2024), exterior doors (2023/2024), and paint (2024). Be sure to request the listing package to see all of the other neat features about this home. (id:29935)
110 Steamship Bay Road Unit# 205
Gravenhurst, Ontario
Welcome home to the Ditchburn building at the wharf where you will enjoy low maintenance easy living. This spacious condo is 2 bed, 2 bath and being sold turn key with a full chattels list available. This building is well managed and offers exclusive covered parking space with storage locker. Inside you will find a cozy atmosphere with gas fireplace, in-suite laundry room, covered balcony with a view of the lake and lots of storage. The kitchen offers built in microwave, gas stove, and granite counters. The condo fees include many items such as cable, high speed internet, home phone, hydro, water, heat etc. The balcony also offers natural gas bbq hook up. Don't miss your opportunity to own in this great building. (id:29935)
2 Hillside Drive
Humber Valley Resort, Newfoundland & Labrador
Beautiful describes this very spacious executive 5 bedroom chalet, nestled in beautiful hillside Humber Valley Resort. Situated on a 1-acre lot, this property features an open concept living/kitchen/dining area. There is a extra large rec room located on the main floor with its own private entrance. It also has an attached garage. It Includes all furniture & appliances. This property offers private living with beautiful views of Humber Valley. The inside of the chalet as been completed redone... New paint, flooring, furniture. Call for your appointment to view. You won't be disappointed. Resort Restrictive Covenants apply to all potential purchasers. (id:29935)
119/219 3600 Yellow Point Rd
Nanaimo, British Columbia
OCEANFRONT RESORT - TURN KEY INVESTMENT. Welcome to Inn of the Sea, Yellow Point's premier resort destination. This 2 bed, 2 bath unit is being offered as fully furnished and turn-key for its next owner. Currently operated as a successful AirBnb, this home has desirable main level living and a lock-off suite upstairs with its own entrance for extra flexibility and earning potential. Pour a coffee and watch the beautiful sunrise from your private patio space while you take in views of the Georgia Strait & Gulf Islands. The main level open layout offers ocean views from the kitchen, dining, and large living room with 9ft ceilings. Upstairs has its own entrance and includes a large bedroom with private ocean view balcony. There are many upgrades, including updated bathrooms, kitchen, fireplace, smart locks, smart heating system & much more. Resort amenities include a pool, hot tub, 100 ft dock w/incl. moorage, tennis court, BBQ stations, & fire pits. Only minutes to the Ferry & Airport. (id:29935)
9106 112 Avenue
Fort St. John, British Columbia
Calling all first time home buyers or investors to this sweet 1/2 duplex. This 3 bedroom 2 bath home has a great floor plan on the main level with a cute galley-style kitchen, dining room and a large living room. Upstairs takes you to large primary with double closets and 2 other bedrooms and laundry on the same floor. Front yard features a cute little patio, nice garden beds and a single car garage. The fully fenced backyard has space to play or garden. Great northeast neighbourhood close to schools, churches, playgrounds and walking trails. (id:29935)
4 Jubilee Place
Mt. Pearl, Newfoundland & Labrador
3 BR duplex on a child-safe Cul-de-sac in Mt. Pearl. Brand new painting and flooring through out. Nothing to do - Move right in. Shows very well. Vacant and ready to occupy. (id:29935)
110 Hillside Rd
Sointula, British Columbia
For additional information, please click on Brochure button below. Paradise on 3.76 acres including 3 houses: - a newly built Rancher Style House with open floor plan of 1,504 sq ft; - a renovated Secondary House of 1042 sq ft. on main level and 462 sq ft. on second level; - a renovated Third House of 950 sq ft. Large open structure storage. Extensive gardens including fruit trees and berry bushes. Newly installed off-grid solar system. Panoramic south facing view of beach, ocean and mountains from all dwellings. Additional accommodation separately fenced. Main House with open floor plan has two bedrooms each with ensuite bathroom and walk-in closet. One with tub and shower, and one with walk-in shower. It also features an open fireplace, wood cooking stove, and gas range. In close proximity to elementary school, grocery store, gas station, hardware store, coffee shop and bakery. Beautifully maintained home! (id:29935)
109 Evansridge Place Nw
Calgary, Alberta
NESTLED ATOP A PICTURESQUE RIDGE in desirable community Evanston, Calgary !With panoramic views and a sprawling backyard oasis, this stunning residence offers a rare opportunity to embrace elevated living for those seeking convenience, tranquility and natural beauty in city! Step inside to discover a light-filled living space adorned with elegant finishes and an open-concept layout designed for modern living. High ceilings, skylight and large windows bathe the interiors in natural light, creating a warm and inviting ambiance throughout. Main floor features a warm greeting foyer, bright living room, massive dining area, a stone faced fireplace, a den, mudroom . A chef's dream kitchen equipped with top-of-the-line stainless steel appliances, granite countertops, ample cabinetry, and a dramatic island, perfect for culinary adventures and casual dining alike. The thoughtful designed upstairs offer comfort and privacy to your family. Retreat to the expansive master bedroom featuring a serene atmosphere, a walk-in closet, and a spa-like ensuite bathroom complete with dual vanities, a soaking tub, and a separate shower. Another two good sized bedrooms also have their own walk-in closets and a shared full bathroom. An office/flex room and a large bonus room provide additional space for work in home or recreation and relaxation. A laundry room with sink and storage make chores easier. Come to WALKOUT BASEMENT your will find another bedroom, a full bathroom, a great large sized family room, a wet bar. The home has an over 0.15 acres lot! A Huge landscaped west facing backyard is ideal for your family’s outdoor activity and entertainment in summer. Close to schools, shopping mall, walking path and amenities meeting your daily needs. Don't miss your chance to experience the unparalleled beauty and serenity of ridge-top living. Call you realtor to schedule your tour today and discover the extraordinary lifestyle awaiting you in this exceptional home! (id:29935)
6 Argyle Street
Wallacetown, Ontario
Charming home in the hamlet of Wallacetown. This property boasts an unbeatable location, situated conveniently across from a playground, seconds to Talbot Trail and easy access to the 401, and steps to children’s bus stop, offering both convenience and opportunities. The fenced-in backyard provides privacy and security, ideal for families or pet owners, with lots of room to explore. Inside, you'll find a thoughtfully designed layout. With two bedrooms and two bathrooms, there's plenty of space for comfortable living. The basement features laundry with bathroom, storage and family room. Single garage, some newer windows, upstairs renovated throughout the years and more. Whether you're a first-time buyer looking to settle into your first home, a retiree searching for a cozy space, or an investor seeking a promising property, this home presents an excellent opportunity. Don't miss out on the chance to make this versatile and welcoming space your own! (id:29935)
45 Golden Crescent
Red Deer, Alberta
This stunning duplex offers the perfect blend of modern comfort and convenience, located in one of the top neighbourhoods in Red Deer! Enjoy peace of mind with a new home warranty still in effect.With 3 bedrooms and 2 and ½ baths, there's plenty of space for the whole family to spread out, or a convinent downsize location to slow down and relax. Step inside to discover elegant vinyl plank flooring and large bright windows flooding the interior with natural light, creating a bright and airy ambiance throughout. The open concept living space heads into a fresh kitchen featuring luxurious quartz countertops creating a contemporary yet inviting atmosphere. Laundry hookups can be found on both the main floor and in the basement add practicality to everyday living. Being very well kept and with a fully finished basement this home offers convinence and is completely move-in ready! An attached single garage provides added convinence and shelter for your vehicle, or any additional storage you might need. Indulge in the beauty of the surroundings with amazing walking trails just moments away. Convenience is key with amenities close by, ensuring all your daily needs are easily met.Don't miss out on the opportunity to make this exceptional duplex your new home sweet home. (id:29935)
7543 Splendour Dr
Niagara Falls, Ontario
Welcome to Opulence! A stunning single family home with all the luxurious features and finishesready for you to enjoy and entertain in. Bright, modern, and open concept entrance that leads intoan upgraded gourmet kitchen, oversized kitchen island with stone countertops, overlooking theliving/dining room. Walk in pantry, custom millwork and built-in shelving make this home a dreamcome true and a MUST SEE!Upgraded exterior elevation, double car garage, 4 large oversized bedrooms, with a second floorlaundry. Pinewood Homes has designed a spectacular community at SPLENDOUR, and has elevated thestandard in homebuilding in the heart of Niagara Falls.View the incredible collection of Homes at Splendour Saturdays & Sundays 12-5pm (id:29935)
147 Muriel Cres
London, Ontario
Welcome To this Lovely 4 Level Backsplit featuring 3+1 Bedrooms And 3 Bathrooms, An Attached Garage With A 4 Car Driveway! House Has Been Fully Updated With New Floors, Appliances, Fresh paint And Much More! Beautifully Landscaped Front And Backyard With A Large Concrete Pad And Pergola - Great For Entertaining And Relaxing Throughout The Year! Located perfectly In A Peaceful Street With Easy Access To 401, Malls, schools, Community Centers And More! **** EXTRAS **** Led lights Throughout The House, Central air Conditioning, High efficiency Furnace, Top Of The Line Water Softener, Stainless steel Samsung Kitchen Appliances, Samsung Washer & Dryer, Central Vacuum, (id:29935)
615 Valetta St N
London, Ontario
The owners purchased this home as the builders model and have enjoyed the benefits it offered from day one. They hope who buys it loves it too. Some, but not all of those benefits are: private cul-de-sac with other beautiful homes, walkable, safe neighbourhood with quality neighbours, easy distance to everything you want, almost 2000 square feet on one floor, really easy floorplan with BOTH family and formal areas, generous closets and loads of storage, open spindle staircase from main floor entrance to the lower level, separate garage entrance stairway to lower level, 15ft x 20ft level deck off the family area to private yard and afternoon sun, driveway parks 4 large vehicles easily, front yard sprinkler system, all brick and no maintenance just enjoyment and pretty as a peach loads of curb appeal. (id:29935)
306 Bradley Ave
Welland, Ontario
Welcome to 306 Bradley Avenue!! This beautiful property comes with one of a kind modern and contemporary elevation. Sitting on a 40 x 108 ft lot with no neighbours at the front, this home is meticulous as you take your first step inside. This double car garage property comes with two balconies with glass railing that totally elevates the exterior appeal of this property. Amazing open concept layout on the main level, this home has plenty of windows which floods the home with natural light all day long. Upstairs you have 4 bedrooms and 3 full washrooms which means you get two Master Bedrooms. And not to forget, you have a side door entrance to the basement from the builder which makes great potential to finish the basement in the future and generate some income or do an In-Law suite. This location is close to all amenities like Schools, parks, grocery stores and all the other amenities! 20 mins drive to Niagara Falls. (id:29935)
199 Foxborough Pl
Thames Centre, Ontario
Discover your future in the highly desirable Thorndale community! Presenting the Cherrywood Model by Qwest Homes, a 1535 sq ft modern masterpiece TO BE BUILT. Designed to be energy-efficient, this sustainable gem offers significant cost savings while reducing your carbon footprint. Step inside to an inviting foyer that leads to the open-concept kitchen and dining area, a spacious great room, two bedrooms, and a beautiful primary bedroom with ensuite and walk-in closet, all on the main floor. The attached double-car garage adds convenience and storage space, and the unfinished basement offers limitless potential. Enjoy the best of both worlds with small-town charm and easy access to London and Dorchester for city amenities. Outside, a sprawling backyard awaits, perfect for family fun and outdoor enthusiasts. Don't miss the opportunity to join the Thorndale community and start creating new memories in your future home! THis home can also be built as a Net Zero home for $875,900. (id:29935)
40 Santos Dr
Haldimand, Ontario
An Ideal Home In A Neighbourhood With Potential Outdoor Activities Like River Walk Trail, Fishing, Hiking, Etc. This Premium Avalon Dogwood Model Property Features As A Corner Lot With An Organized Floor Plan & Maximum Usage Of Available Space.The 9 Feet Ceiling Is Upgraded With A Smooth Finish. The Main Level Has Access To Garage & Finished With Hard Wood Flooring - It Also Leads To A Gleaming Oak Staircase With Metal Pickets. Hallway Flooring Upgraded In The 2nd Level To Harwood. Electrical Conduit Ready For Pot Lights And Tv Wiring Phished/Ready For Hook Ups. Basement Equipped With Drain Water Heat Recovery System,Erv And Sump Pump.Property Available For Easy & Quick Showing. **** EXTRAS **** Buyer & Their Agents To Verify All Measurements and taxes. (id:29935)
372 South Coast Dr S
Haldimand, Ontario
Reno'd Winterized Cottage Offers Over 900Sf Of Living Area. Ship-Lap Int Walls, T&G Ceilings, Luxury Vinyl Plank Flooring Accenting Living/Dining W/Patio Dr Wo To Lake Facing Deck'21 Incs Glass Enclosure Panels W/Staircase To Quality Break-Wall/Waterfront. Master Ftrs Bi King-Size Bed Flanked W/Cust. Cabinetry Sporting Patio Dr Deck Wo, Large 2nd Br Incs 2 Dble & 2 Twin Bi Beds, 3Pc Bath &Mod. Kitchen Ftrs White Cwhite Cabinetry. Lrg Shed (Bunkie Potential). Currently, the Property is been leased, the buyer has to assume the tenant. (id:29935)
25 Hartfield St E
Ingersoll, Ontario
Welcome to a beautiful 4 bed 2.5 bath prime location Ingersoll house. The home features granite counter tops, spacious kitchen with dining room, open concept living room with a built in gas fireplace with 8 foot doors on the main. The upstairs has no carpet, 4 spacious bedrooms and a den that is is great for a office space. The main bedroom has a walk in closet, a luxuries ensuit with his and hers sinks, shower and a soaker tube. It also has been freshly painted and has new hardwood floors. A must see property **** EXTRAS **** Just 3 mins drive from 401 and conveniently located with 18 mins drive to London and 8 min drive to Woodstock. This will give you the best of both worlds. Enjoy living in the serenity of Ingersoll with close proximity to the big cities (id:29935)
89 Green Ash Ave
Ottawa, Ontario
This beautiful 4-bedroom, 2.5-bathroom detached house in Richmond Meadows is a masterpiece of modern living. With $50,000 in upgrades, including 9' ceilings on the main floor, hardwood floors, and an electric fireplace in the great room, it offers luxury and comfort. The open kitchen features quartz countertops and a breakfast bar, while the primary bedroom boasts a spacious ensuite with double sinks and a walk-in closet. Nestled alongside Jack River in a master-planned community, this home combines scenic beauty with convenience. Enjoy the tranquil backyard and explore the community's parks and trails. Your dream lifestyle awaits! **** EXTRAS **** *** EXTRAS **** This is an ASSIGNMENT SALE. TAXES ARE NOT ASSESSED YET FOR 2023. Closing May 2024. Builder is Mattamy Homes. (id:29935)
4367 Ontario St
Lincoln, Ontario
Here knocks an amazing opportunity to acquire a property maintained with love in beautiful Beamsville and call it your home. Just minutes off the QEW a quality lifestyle awaits you in a sought-after neighborhood that has activities for all age groups. Get delighted daily by enjoying a hybrid of city and country life, and feel a calmness inside you as you breathe in the Town's relaxing air. The main floor offers a bright-spacious living room, an independent dining room, a cozy kitchen, along with a family/sun room that leads to an entertainer's back yard equipped with a; hot-tub, beautiful plantations, offering you a vast horizon as you relax and observe the spread out surroundings. Additionally, the main floor also offers a full bath and a spacious laundry room adding to your comfort. The second floor offers three bedrooms with one being used as an office and a four piece bathroom. The basement currently provides you with the luxury of excessive storage space. Don't miss this! (id:29935)
20 Queen St S
Kawartha Lakes, Ontario
Welcome to the latest Nelson Built Home in the making, set on a 66' x 165' lot in the Village of Omemee. This brand new gem unfolds with a spacious foyer that allows for easy traffic flow up & down, front & rear open. The open concept living room, kitchen & dining area with vaulted ceilings ushers in a flood of natural light providing an ambiance of spaciousness. The kitchen is a culinary dream, boasting granite counters and ample cabinetry including an independent work station where guests can perch on bar stools to savor delightful meals or watch as delectable treats are prepared. Situated within walking distance to schools, library, beach park, boat launch and other conveniences for seamless everyday living. A harmonious blend of modern design and practicality awaits in this soon to be ready sanctuary by Nelson Built Homes. **** EXTRAS **** The interior photos are of a similar model and are not photos of 20 Queen. (id:29935)
100 Frederick Drive Unit# 6
Guelph, Ontario
Explore Guelph's south end lifestyle in this charming Frederick Drive one-storey townhome! The open-concept walk out unit feels like bungalow living and features 2 bedrooms, 1 bathroom, and in-suite laundry (washer/dryer - 2023). Offering a private patio perfect for enjoying your morning coffee or BBQing on a summer evening, two separate entrances, and a conveniently located parking space in a well-kept, landscaped condo complex. This home has been carefully maintained and is move in ready. Functional layout, WiFi thermostat, hardwood floors, tons of natural light throughout and eat-in kitchen with ample storage. Enjoy a lifestyle of ease with a location that puts you close to various amenities - from shopping and dining to grocery stores and a movie theater. Ideal for first-time homebuyers, investors, commuters, and UoG students. Commuters will love the quick access to the 401. The property is also situated on a bus route directly to the University of Guelph campus, enhancing accessibility for students. Book your private showing today! (id:29935)
82060 Range Road 191 Range
Rural Lethbridge County, Alberta
It’s time to be blown away...This immaculate and custom built 5 bed, 3.5 bath home boasts over 4500 square feet of living space, which leaves no detail left untouched. The open concept main floor with vaulted ceilings and light-filled interior creates a warm and welcoming atmosphere that is perfect for entertaining. The kitchen is a chef’s dream with all top end appliances, granite counters, and is open to the family room so you never have to miss a beat (or the game!). On this side of the main floor is also a large laundry room, 2pc powder room and an office that is set up for private entry - perfect for the home office headquarters. Across the house is your master suite that has it all with expansive walk-in closet, 5pc ensuite with double vanity, jetted soaker tub, separate tiled shower, 2-sided fireplace, sitting area, and private patio doors leading directly to the hot tub. Adjacent to the master suite is two more large bedrooms with a Jack and Jill ensuite. -- Downstairs you’re greeted with a massive recreation room set up with a billiards table, lounging area, and roughed-in plumbing for a bar. The next room over is another expansive space can be used for a gym, crafts, playroom, or let your imagination go wild. Past these spaces are two more huge bedrooms and a 3pc bathroom. Finally downstairs is another 330sqft room currently used as an art studio, which has its own private exit to the garage. Let’s not forget this entire level has in-floor heating! -- Outside, this property is simply stunning as well with a partially covered 530sqft back deck with gas grill hookups, an 8-person sunken hot tub, and of course views of the entire back of the property including the tile patio with firepit. The back yard is enormous, allowing for so much creativity, and has yet another garage/shop with radiant heating and 220v power. With the ability to use water from St. Mary Irrigation district for your underground sprinkler system, your wonderful gardens and entire yard will always look amazing! -- Attention golfers – It’s time to lower those scores, and you can get regular practice in since you are just 900 feet from Indian Hills Golf Course! Just across the road is also Indian Hills Campground and McQuillan Reservoir. -- The current owners really thought of everything… here are some other highlights: On-demand hot water powered by solar on the roof, in-floor heating on lower level and attached garage, underground sprinkler system, security system, and so much more! It’s time to schedule a showing to see how upgraded life really could be! (id:29935)

