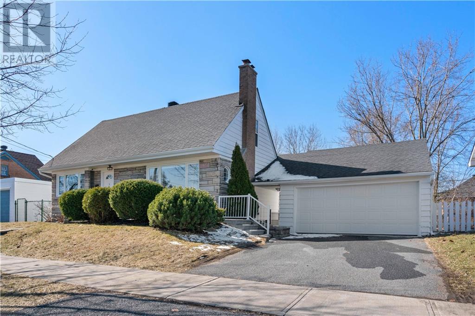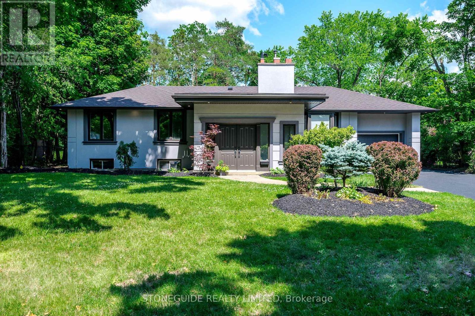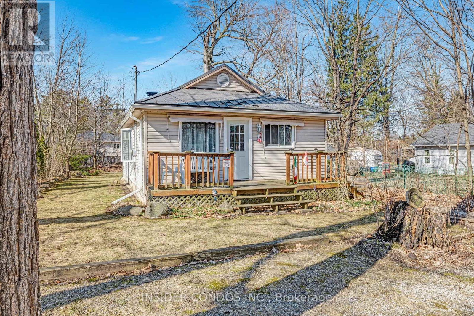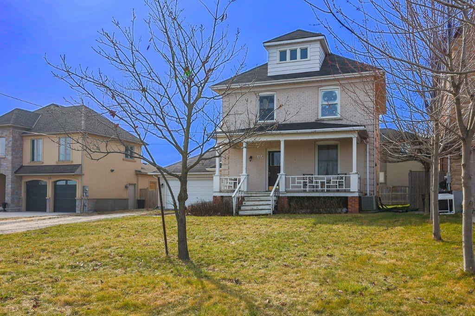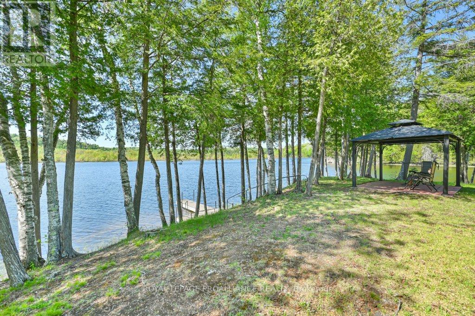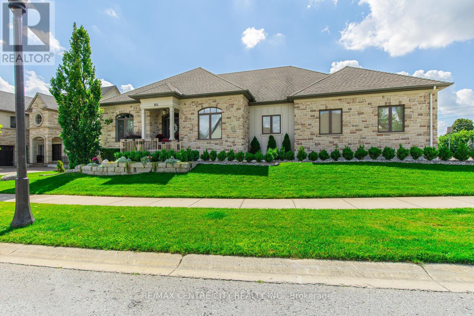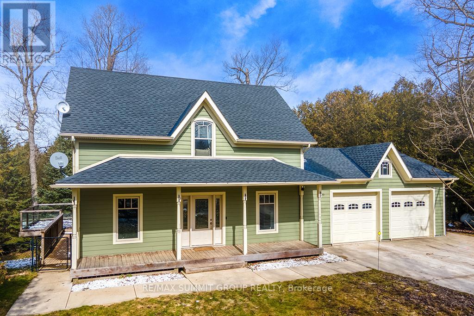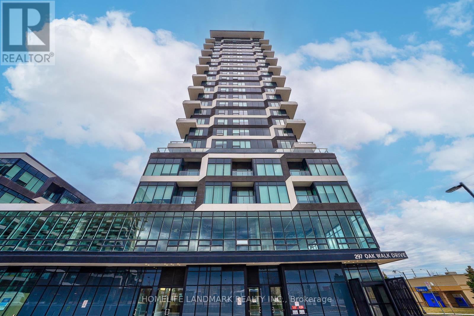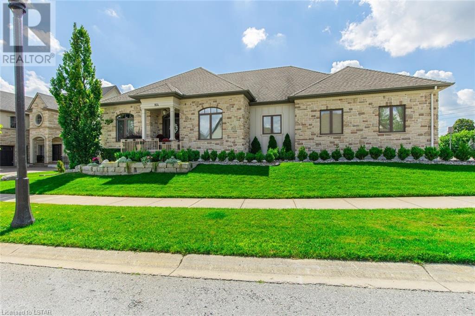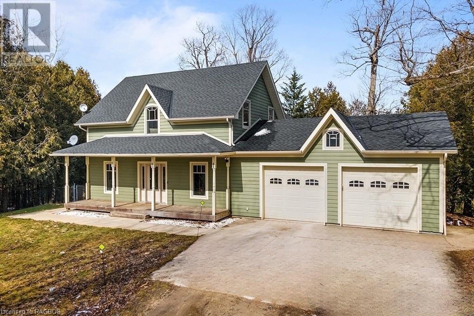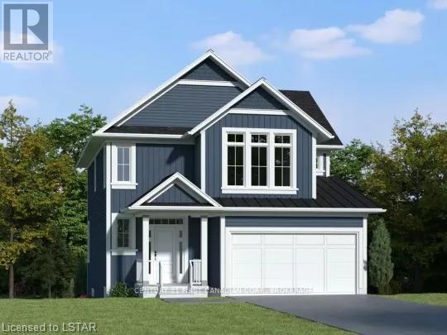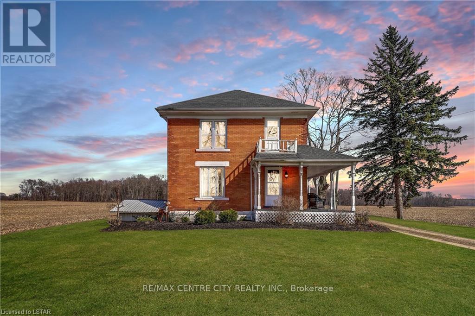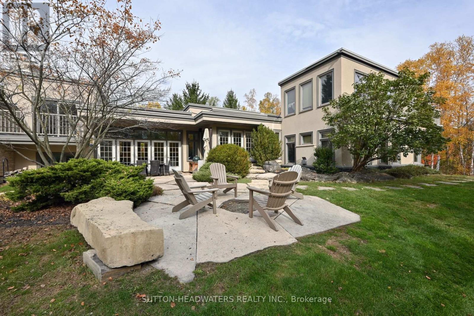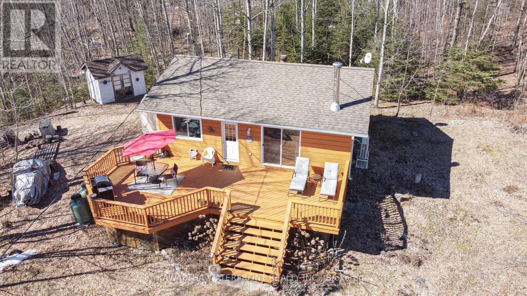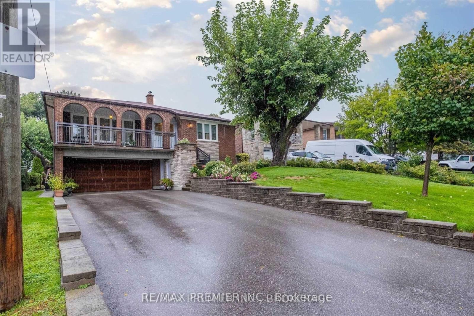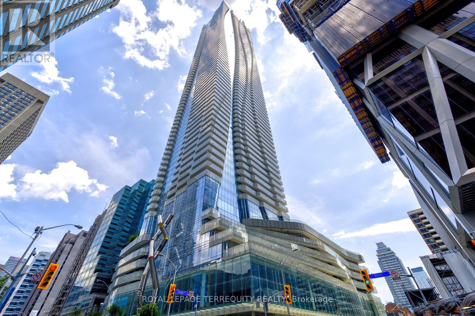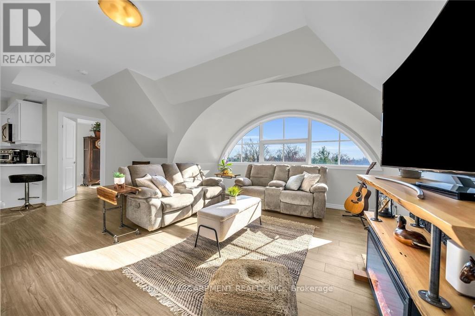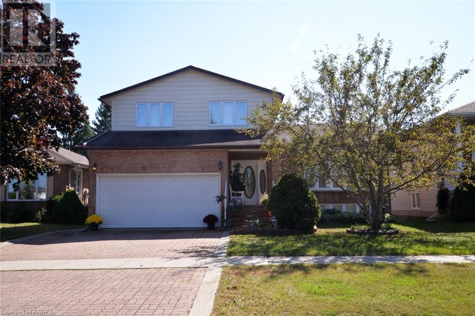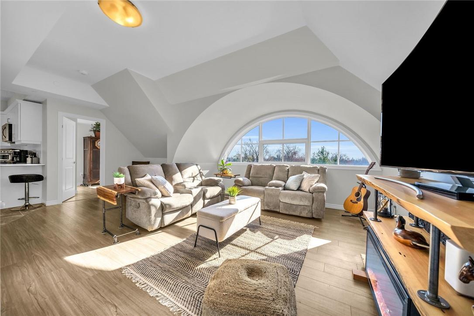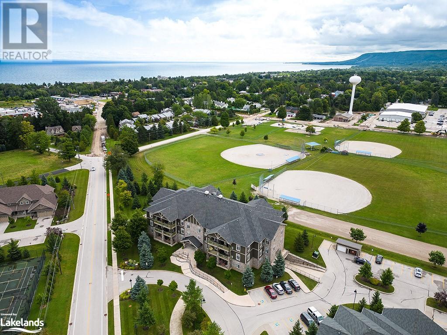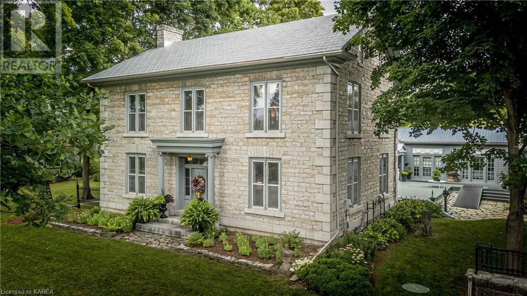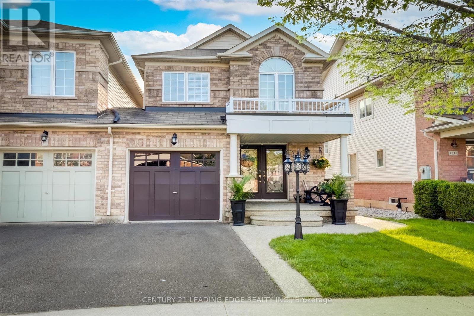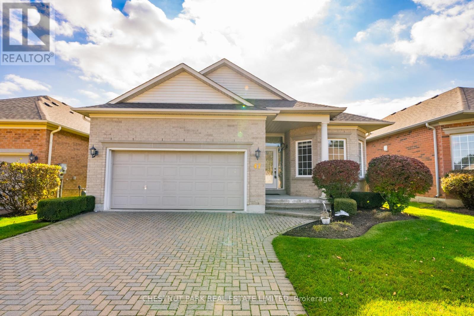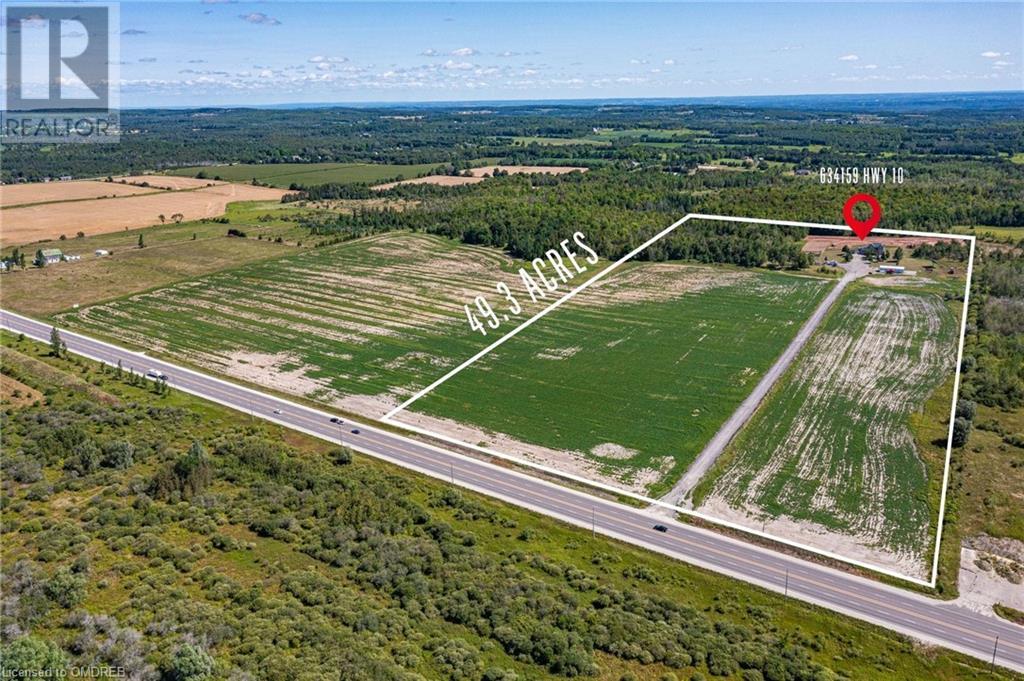5 Mackay Avenue
Cornwall, Ontario
BEAUTIFULLY RENOVATED 3+1 BEDROOM FAMILY HOME! Looking for a home in a quiet downtown Cornwall location with a double garage on a 70'X120' private+nicely landscaped lot? This beautifully updated+well maintained family home features 2 beautifully completely updated bathrooms, a modern kitchen with a generous amount of floor to ceiling cabinetry & appliances remain. The main floor features an open concept naturally bright living area and the basement has been completely renovated with a rec room, gym area & a 4th bedroom. Like many 1-1/2 storey properties this home features a main level primary bedroom, a full bath has been custom finished, and a main floor laundry has been provided for making this home perfectly suited for retirement living, or for a growing family with two 2nd floor bedrooms for the kids, or when the family comes home for the holidays. Updates include window/doors, energy efficient FA Gas Furnace with AC. Seller requires 2 business days irrevocable for offer review. (id:29935)
6 Weller Cres
Peterborough, Ontario
SPECTACULAR EXECUTIVE HOME ON A 90' X 197' TREED LOT, QUIET WEST-END CRESCENT LOCATION IN WALKING DISTANCE TO SCHOOLS AND PRHC. EXTENSIVELY RENOVATED/REMODELED/UPDATED - SIMPLY MOVE IN AND ENJOY. BOASTING OVER 4000' OF FINISHED LIVING AREA AND FEATURING A ONE OF A KIND INDOOR POOL. THIS HOME OFFERS AN ABUNDANCE OF SPACE AND FUNCTIONALITY AND CAN ACCOMODATE A MULTI-GENERATIONAL FAMILY OR INLAW. BRIGHT AND AIRY OPEN CONCEPT KITCHEN-LIVING ROOM-DINING ROOM AREA, 3 SPACIOUS BEDROOMS UP AND 3 NEW BATHROOMS. LOWER LEVEL IS COMPLETELY FINISHED, PLUMBED FOR KITCHENETTE/WET BAR/LAUNDRY, ABOVE GRADE WINDOWS AND 3 PC BATH. IMPROVEMENTS INCLUDE NEW DEHUMIDIFICATION SYSTEM FOR THE POOL, NEW MARBELITE, AUTOMATIC POOL COVER, 2 NEW GAS FURNACES, NEW A/C, TANKLESS HOT WATER, ROOF RESHINGLED,NEW STUCCO EXTERIOR, 14 SKYLIGHTS IN POOL AREA, UPGRADED ELECTRIC SERVICE WITH EV CHARGING CAMPATIBLE, COMMERCIAL GRADE GLASS SIDE ENTRY DOOR,GLASS RAIL SYSTEM. THIS HOME NEEDS TO BE VIEWED TO BE APPRECIATED. (id:29935)
3944 Algonquin Ave
Innisfil, Ontario
Welcome to your year-round retreat in scenic neighbourhood of Big Bay Point., ideally situated near Friday Harbour and just minutes from Barrie's commercial hub and 45 mins from Toronto. This property offers deeded beach rights, blending cottage living with country charm on a spacious lot, perfect for all year round entertaining. Surrounded by prestigious waterfront properties, it boasts a durable steel roof, UV water filtration, and eco-friendly hydroponic heating. Whether you seek a city getaway, waterfront oasis, or rural retreat, this property promises tranquility and endless possibilities. Welcome to your sanctuary in Innisfil, where relaxation meets convenience and every day feels like a holiday. (id:29935)
323 Queenston Road
Niagara-On-The-Lake, Ontario
Welcome to 323 Queenston Road in beautiful Niagara on the Lake. This all brick century home on large lot, offers 3 bedroom with a possible reconversion for a 4th bedroom, which was converted to a large walk in closet and upper level laundry area. An additional staircase leads to a third level attic space that could easily be converted to more living area. Updates include Roof, furnace, Hot Water Tank and more. This priority boasts a large attached double car garage with inside entry to the home, and an additional space in driveway for another 6 cars. Easy access to QEW for commuters and shopping. Property is currently tenanted on a month to month basis. Enjoy as is or build your dream home here in the Niagara on the Lake! (id:29935)
3164 River Rd
North Frontenac, Ontario
Spectacular opportunity on the Mississippi River. Open the gate and meander down the driveway to your very private 20+/- acre recreational property including, approx. 2000 ft on the waterfront, original Log Cabin, guest accommodation, and a 24 x32 Garage for all your toys.The original Log Cabin (750 sqft) is maintained in excellent condition- it includes 2 main floor bedrooms and 1 loft bedroom, living room, farm style eat-in kitchen, screened sun porch,and 4 pce bathroom. The guest cabin is a separate insulated building including bedroom area,small kitchenette, cook stove, sitting area and wood stove, a quiet retreat from all the visiting friends and family. There is a waterfront dock for boats & swimming, and outdoor gazebo, front porch for your sunset views, many trails and lots of garden space for those avid gardeners! Come for a stroll through the forest trails and waterfront path, listen to the serene wind and lapping waters- I promise you will never want to leave! **** EXTRAS **** Services:Off grid solar, lake water intake, septic, private drive, additional outdoor privy, and separate shower cabin. (id:29935)
#11 -164 Woodholme Clse
London, Ontario
Welcome to 164 Woodholme Close, a stunning custom Johnstone Homes luxury Executive one floor home located in a prime North London neighbourhood. Located near great restaurants, University Hospital, Western University, Masonville Mall, Hyde Park shopping district and the hiking trails of Medway Valley Heritage Forest. Impeccable home with top quality finishes throughout including 3 vaulted ceilings, crown molding, Brazilian hardwood in the dining room, great room, and main floor den/office. The kitchen has all new appliances (22/23) a large quartz island, a Neiman Market designed walk-in pantry and heated flooring. The open concept main level is an amazing floor plan of approx. 2400 square feet. The primary suite has 2 custom Neiman Market walk in closets, a large ensuite with granite counters and double sinks, an extra-large walk-in shower, and heated floors. The second main floor suite has a full bath and a custom walk-in closet. The lower level has a large family room great for movie night, a wet bar, pool room, a gym, 2 additional bedrooms, a full bath, and tons of storage. There is an oversized garage with generous parking for 2 vehicles and lots of extra storage space. The garage has epoxy flooring and 2 new garage doors/garage door openers (2023). Enjoy your morning coffee or an alfresco dinner rain or shine on the 24 covered back deck. The backyard oasis has a custom heated, walk in saltwater pool surrounded by well-planned low maintenance landscaping. Attached in listing documents is a full list of the over $200,000 in upgrades done to this home since 2017. The condo fee covers year-round care, in the winter your driveway/walkways are cleared as required and, in the spring/summer/fall months the front/side lawns and garden maintenance are taken care of. There is an inground well fed sprinkler system that is part of the condo corporation. See the attached detail sheet with all the info for the condo fee. **** EXTRAS **** See documents for in excess of $225K in improvments & extras in past 7 years. Central Vac Floor Sweeps Only in both main floor ensuite baths, laundry & kitchen. Pool maintenance & pool closing for '24 has been prepaid (approx $4500) (id:29935)
123 Inglis Dr
Grey Highlands, Ontario
Immerse yourself in the tranquil melody of a meandering river. Nestled at the end of a serene cul-de-sac, this riverside retreat beckons those seeking solace in the sounds of water. As you step inside this 4 bed, 4 bath home, you'll immediately feel the warm & inviting atmosphere. Featuring an updated & well-appointed kitchen with a breakfast bar & granite countertops, perfect for sharing meals & stories. Solid wood interior doors & beech plank flooring add a touch of rustic elegance to the space. These floors have been well-loved by little feet but could easily be refinished to update & refresh this space. Entertain with ease in the expansive open-concept living & dining areas, each with a walkout to the back deck & enhanced by 9-foot ceilings & oversized windows that offer views of the Beaver River. Imagine spending lazy afternoons fishing by the water's edge & enjoying the serenity of nature. The main floor bedroom provides a versatile space that can be used as a toy room for the little ones or as an office for work or study. The mudroom is accessed off the attd garage, plus the laundry room & a 2 pc bath add to the convenience of this level. Upstairs, the master suite awaits, offering a 4 pc ensuite & walk-in closet. There are additionally 2 bedrms & a 4 pc bath. Downstairs, the fully finished walkout basement provides addt'l living space for family fun, with a family room & games area perfect for movie nights or friendly competitions, complete with a bonus 2-piece bath. ICF construction ensures your warmth & comfort on this level. Outside, the fenced backyard offers plenty of room for outdoor activities & is perfect for kids & 4-legged family members. The insulated double car garage is convenient & adds storage space. Addt'l updates include a new roof in 2021 & a propane furnace in 2022, ensuring your comfort throughout the year. In its peaceful surroundings & inviting atmosphere, this riverside home is a haven for creating lasting memories. **** EXTRAS **** All showings must be booked via ShowingTime MLS# 40553108 (id:29935)
#2008 -297 Oak Walk Dr
Oakville, Ontario
Welcome to the Most Desirable Luxury Oak & Co Condo in Heart Of Uptown Core in Oakville!!! Two Spacious Bedroom ,2 Upgraded Bath, 2 Balcony ,1 Parking,1 Locker,.Total Over 1100 Sq Ft Corner Unit with Amazing Panoramic Views of Lake Ontario and Downtown CN Tower.open Concept Living area showcase a stunning Kitchen adorned with Cabinets in two contrasting tones, Over 50K Upgrades and Much More!!Only Minutes from Sheridan College,Hospital,Uptown Bus Terminal and Oakville Go Station, The Best location..Great Amenities ..MUST SEE THIS LUXURY!!! (id:29935)
164 Woodholme Close
London, Ontario
Welcome to 164 Woodholme Close, a stunning custom Johnstone Homes luxury Executive one floor home located in a prime North London neighbourhood. Located near great restaurants, University Hospital, Western University, Masonville Mall, Hyde Park shopping district and the hiking trails of Medway Valley Heritage Forest. Impeccable home with top quality finishes throughout including 3 vaulted ceilings, crown molding, Brazilian hardwood in the dining room, great room, and main floor den/office. The kitchen has all new appliances (22/23) a large quartz island, a Neiman Market designed walk-in pantry and heated flooring. The open concept main level is an amazing floor plan of approx. 2400 square feet. The primary suite has 2 custom Neiman Market walk in closets, a large ensuite with granite counters and double sinks, an extra-large walk-in shower, and heated floors. The second main floor suite has a full bath and a custom walk-in closet. The lower level has a large family room – great for movie night, a wet bar, pool room, a gym, 2 additional bedrooms, a full bath, and tons of storage. There is an oversized garage with generous parking for 2 vehicles and lots of extra storage space. The garage has epoxy flooring and 2 new garage doors/garage door openers (2023). Enjoy your morning coffee or an alfresco dinner rain or shine on the 24’ covered back deck. The backyard oasis has a custom heated, walk in saltwater pool surrounded by well-planned low maintenance landscaping. Attached in listing documents is a full list of the over $200,000 in upgrades done to this home since 2017. The condo fee covers year-round care, in the winter your driveway/walkways are cleared as required and, in the spring/summer/fall months the front/side lawns and garden maintenance are taken care of. There is an inground well fed sprinkler system that is part of the condo corporation. See the attached detail sheet with all the info for the condo fee. (id:29935)
123 Inglis Drive
Grey Highlands, Ontario
Immerse yourself in the tranquil melody of a meandering river. Nestled at the end of a serene cul-de-sac, this riverside retreat beckons those seeking solace in the sounds of water. As you step inside this 4 bed, 4 bath home, you'll immediately feel the warm & inviting atmosphere. Featuring an updated & well-appointed kitchen with a breakfast bar & granite countertops, perfect for sharing meals & stories. Solid wood interior doors & beech plank flooring add a touch of rustic elegance to the space. These floors have been well loved by little feet but could easily be refinished to update & refresh this space. Entertain with ease in the expansive open-concept living & dining areas, each with a walkout to the back deck & enhanced by 9-foot ceilings & oversized windows that offer views of the Beaver River. Imagine spending lazy afternoons fishing by the water's edge & enjoying the serenity of nature. The main floor bedroom provides a versatile space that can be used as a toy room for the little ones or as an office for work or study. The mudroom is accessed off the att’d garage, plus the laundry room & a 2 pc bath add to the convenience of this level. Upstairs, the master suite awaits, offering a 4 pc ensuite & walk-in closet. There are additionally 2 bedrms & a 4 pc bath. Downstairs, the fully finished walkout basement provides addt'l living space for family fun, with a family room & games area perfect for movie nights or friendly competitions, complete with a bonus 2-piece bath. ICF construction ensures your warmth & comfort on this level. Outside, the fenced backyard offers plenty of room for outdoor activities & is perfect for kids & 4-legged family members. The insulated double car garage is convenient & adds storage space. Addt'l updates include a new roof in 2021 & a propane furnace in 2022, ensuring your comfort throughout the year. In its peaceful surroundings & inviting atmosphere, this riverside home is a haven for creating lasting memories. (id:29935)
108 Christopher Crt
London, Ontario
A private oasis within the city. Beautifully located on the Thames River, surrounded by greenery, peace and serenity. The Yellowstone floorplan is sitting on one of the most premium lots in the community. Directly backing onto protected land and views of the river and wooded trees. Offering 3 large sized bedrooms, an open media area, 2.5 bathrooms, a separate laundry room and walk in closet. Pressurized covered deck and walkout basement**** With Irontone's Ironclad pricing guarantee all of the upgraded finishes such as engineered hardwood flooring, quartz countertops, 9ft ceilings, all pot lights and lighting fixtures are already included in the price. Ideally located close to the 401, hospital, transit, shopping, restaurants, trails and much more. The perfect place to call home. (id:29935)
7086 Springfield Rd
Malahide, Ontario
Imagine waking up each morning to the sight of deer, turkey & Canadian geese gracefully roaming the countryside, all from the comfort of your large porch - it's something out of a storybook! But that's just the beginning! On just over 1/2 an acre you'll discover a refreshed 1900's country home that embraces historic charm & modern touches throughout. There's nothing in the way to block your views, so be ready to embrace the gorgeous scenery that surrounds you from every angle on this property! This home has been lovingly updated, including a new slate roof in 2018, a fresh bathroom renovation in 2019, and a main level overhaul with a new stunning kitchen and electrical update to 200 amp in 2020, along with newer flooring throughout the home. Just move on in! It's hard not to feel a sense of belonging when entering a property like this one! And with trails, schools, and Howe's Market just around the corner, convenience and community await you at every turn. Welcome home - your new adventure starts here! (id:29935)
30 Cedar Dr
Caledon, Ontario
Welcome to Cedar Drive one of Caledon's most sought after estate style residential developments. Frank Lloyd Wright Influenced, this Executive Style Bungaloft Is Perfect For The Outdoor Enthusiast who also loves Entertaining. Newly renovated kitchen with Cambria Quartz counters, built-in Wolf & Sub Zero Appliances. Heated with Natural Gas and fully wired with Fiber Hi-Speed Internet. The east wing is perfect for the successful individual with the option to Work From Home with your own separate access Home Office. All bedrooms are ensuite. 5.47 Acres Of Excellence! Enjoy the Views of this Hardwood Forested Property With 3/4 Acre Fully Stocked Pond. Take advantage of the 1.8 acre tax incentive program. Monitored security system, 2 EV Chargers, predictive automated irrigation system, 22kw Generac generator with remote monitoring - 3 fireplaces including 1 wood-burning, 3 car garage. ****All of this and more just an easy commute to Toronto! **** EXTRAS **** Just a hop skip & a jump to the Caledon Trail System and Provincial Park & Conservation Park. A chip & a put to the Caledon Country Club, Devils Pulpit Association and Osprey TPC Courses, a Cast away from the Caledon Trout Club. (id:29935)
1118 English Circle Circ E
Highlands East, Ontario
Welcome to this beautiful four season home or cottage with deeded water access to the tranquil waters of Tamarack Lake. You will be captivated instantly as you drive down the privately maintained road to the property perched on a slight hill where almost 2 acres awaits you and your family. The cottage is quaint with open living space, 2 bedrooms and 1 bathroom. The owners have lovingly updated the cottage including four windows, Heat Pump, Woodstove, Generac Stand By Generator, New Kitchen complete with appliances, and so much more. Everything you see comes with the cottage, including kayak, dock, canoe, peddleboat and boat rack getting you on the lake and enjoying lake life first thing this spring. Tamarack Lake is motor restricted adding to the peacefulness of this property and surroundings. You will love the community of other seasonal and full time residents surrounding the lake. **** EXTRAS **** stove, fridge/freezer, chest freezer, microwave, dishwasher, front loading washer & dryer,Generac standby generator, Mitsubishi heat pump, hot water heater (owned) (id:29935)
108 Rowntree Mill Rd
Toronto, Ontario
Nestled in the mature neighbourhood of Humber Summit, W05, this well-built 3-bedroom raised bungalow offers a serene retreat. With a separate entrance to the walkout basement, potential for an income suite awaits. Situated on a generous lot, backing onto a park, it provides a peaceful oasis. The property is in a well-established area, boasting a great street and a kid-friendly environment. Enjoy the convenience of multiple entrances and two balconies, perfect for outdoor living and entertaining. This home combines comfort and functionality in a desirable location, ideal for families seeking a harmonious lifestyle. Parking for 8 vehicles. (id:29935)
#2712 -1 Bloor St E
Toronto, Ontario
One Of The Most Prestigious Addresses in Toronto - One Bloor, 1 Bedr + Media/Den. 618Sqf With Breathtaking View on Bloor St, Functional Layout. Top End Finishes The Owners Spent More Than 50K on Upgrades, 9 ft Ceilings, Wood Floors Throughout, Streamlined Design With Large Kitchen Island Custom B/I Cabinets With Plenty Of Storage, Floor to Ceiling Windows, An Abundance of Natural Light. Great Location With Shopping, Entertainment and Dining At Your Doorstep. **** EXTRAS **** All Elfs, All Window Coverings, High-Quality Appliances; Fridge, Cooktop, Hood Fan, B/I D/washer, Microwave, Oven, Washer/ Dryer, Amazing Amenities In The Building. Direct Access To Yonge & Bloor Subway, Steps to Yorkville (id:29935)
#315 -2605 Binbrook Rd
Hamilton, Ontario
Gorgeous condo suite situated in The Manse 3 storey 2021 built complex located in Binbrook w/amenities in walking distance -15/20 min/Hamilton, Stoney Creek, Linc/Red Hill & QEW. Proceed to 3rd floor - via elevator - to Suite 315 (one of complex's largest units) introducing 875sf of freshly painted/redecorated living area ftrs 9ft ceilings, luxury vinyl flooring & new ceramic tile flooring'23, Great room boasting palladium feature window, dinette, modern kitchen sporting in-vogue white cabinetry, peninsula, quartz countertops, tile backsplash & SS appliances, 2 large bedrooms, stylish 3pc bath, laundry station & front entry. Attractive condo fees inc building insurance, common element/ext. maintenance, heat, water/sewer & dedicated outdoor parking spot. Extras - AC, Fibre Internet, Building Security & Visitor Parking. Seamlessly blending Style with Affordability! (id:29935)
632 Rivermeade Avenue
Kingston, Ontario
Sought after location bordering Conservation area in the heart of the city of Kingston on a peaceful, quiet street in Meadowbrooke subdivision. One owner home built with a growing family in mind. Spacious living and dining rooms, plaster coved ceilings, gleaming parquet flooring and open concept design. This 4 level split home features 3 spacious bedrooms, primary bedroom with walk-in closet and 5 piece ensuite with bidet. Lovely parquet flooring throughout the upper level, custom oak stairs and railing, formal foyer with newer 3 piece bath and glass shower and completely tiled. Ceramic tile foyer and the kitchen is enhanced with granite tile counter top and backsplash, stainless steel appliances and mudroom with exterior entrance. The lower level is finished with full, brick wall gas fireplace, corner wet bar and utility room has walk-up to upper level. Composite front step and newer vinyl windows. All this on a city 130' deep lot! (id:29935)
2605 Binbrook Road, Unit #315
Binbrook, Ontario
It’s a great time to get into the real estate market - and now your opportunity has arrived! Check out this first time offered tastefully appointed 2 bedroom condo suite situated in “The Manse” 3 storey 2021 built complex - an architectural “Marvel”. Located in the heart of Binbrook - walking distance to this rapidly expanding town’s amenities - short 15-20 min commute to Hamilton, Stoney Creek, Linc/Red Hill & QEW. Enter grand main level foyer to roomy elevator area - proceed to 3rd floor - there at the south end of hall is Suite 315 (one of the complex’s largest units) introducing 875sf of freshly painted/redecorated living area ftrs 9ft ceilings, luxury vinyl flooring & sparkling new kitchen/bath/foyer ceramic tile flooring-2023. Prepare to be “wowed” as you view sun-filled Great room boasting gorgeous palladium feature window & convenient dinette - segues to modern kitchen sporting in-vogue brilliant white cabinetry, desired breakfast bar peninsula w/4 stools, quartz countertops, tile backsplash & quality stainless steel appliances. 2 large bedrooms (your choice for the primary one), chicly designed 3pc bath, easy-access laundry station & roomy front entry complete floor plan. Attractive condo fees include building insurance, common element/exterior maintenance, heat, water/sewer & dedicated outdoor parking spot. Extras include AC, Fibre Internet, Building Security System & Visitor Parking. Seamlessly blending “Style” with “Affordability”! (id:29935)
27 Beaver Street Unit# 303
Thornbury, Ontario
Imagine Breathtaking sunsets and views from your Top floor Condo with covered terrace/balcony! Spacious 2 bedroom, 2 bathroom open concept layout. Large master bedroom with 5 piece bathroom and walk-in closet. Welcoming foyer, Hardwood throughout, with lots of natural , underground parking! Amenities include, clubhouse, games room, fitness centre, tennis & Pickle ball courts, a heated outdoor pool, beautifully landscaped grounds and loads of visitor parking. Short walk to downtown Thornbury shops, cafes, walking trails and stunning Georgian Bay. (id:29935)
316 Colebrook Road
Yarker, Ontario
Welcome to “Warnerheim”, a spectacular limestone estate property built in 1855. This 5 bedroom, 6 bathroom home is situated on a 3+ acre lot across from the Napanee River and its soothing waterfalls. With over 7000 sq. ft. of living space this beautiful private residence offers stunning views, accessible features, soaring ceilings, wide plank floors, and elegant architectural details. The main level of this home features 2 main floor bedrooms each with a 3-piece ensuite, powder room, laundry room, an elegant living room with a fireplace and walk-out to the deck, sunroom, a massive great room with cathedral ceiling, hand hewn beams, a fireplace, and skylights, a screened-in porch with hot tub, a large eat-in kitchen with a walk-in pantry and walk-out to the deck, a sitting room that leads to the carriage house with an office, inside entry to the 2-bay garage with loft, and an enclosed porch. The upper level offers 3 more bedrooms, including the primary bedroom which features a 2-piece bath, 2 full bathrooms, a finished living space with 2-piece bath and a bonus room which is open to the family room below. The incredible outdoor space offers a large deck, perennial gardens, limestone walkways, mature trees, and tons of open space to run and play! Located just a 20-minute drive to Kingston or Napanee, and just a short drive to the amenities of Harrowsmith. Included with the sale of the property is the lot and house at 310 Colebrook Rd, a detached 2-storey home, your future guest house waiting to be restored. The peace, serenity, and elegance of this property is unmatched. This is a collectable property and it needs to be seen to be believed! (id:29935)
4843 Verdi St
Burlington, Ontario
4843 Verdi Street is an Exquisitely maintained bright home in highly desirable community in Burlington. Three-bedroom property includes two full baths, two powder rooms and a fully finished lower level. The exterior of the residence features a private garage and driveway while a covered portico includes a dramatic, double-door entrance way. On the inside the home is beautifully finished and features ceramic tiles, hardwoods, crown mouldings and decorative columns. Large spacious Bedrooms with lots of storage space. Concrete poured backyard and partial green space perfect for parties, gathering and entertaining family. Close to excellent services including wonderful parks, shopping and more, this superb dwelling is truly an ideal home. ** This is a linked property.** (id:29935)
47 Long Stan
Whitchurch-Stouffville, Ontario
Still open for showings and offers. Sold conditionally with escape clause. Sought after 2bdrm + den, 3 full baths, Pinehurst model in Ballantrae community built around a picturesque golf course & lush green space, access to 5* facilities in the rec. centre, meticulously maintained bungalow, high ceilings on main floor with abundant natural light, open, spacious & inviting. Relax by the cozy winter fire or a breezy warm summer night on the patio taking in the beautiful private garden, hardwood, an eat in cook's kitchen with breakfast bar & bay window. S/S appliances, mirrored back splash, double sink, granite counters, open concept liv/din room o/looks a private garden & patio. But that's not all. The LL has a R/I bar area with sink, family room & bath. Awaiting your personnel touch, a house that boasts elegance, comfort, security, breathtaking views a connection to nature & access to the community centre. **** EXTRAS **** Maintenance -fee includes: snow removal, grass cutting, sprinkler system, use of recreation centre (indoor salt water pool) gym, sauna, library, tennis, cards & billards. (id:29935)
634159a Hwy 10
Mono, Ontario
Welcome to 634159 Hwy 10, Mono, Ontario – an exquisite three-storey home nestled on a sprawling 98.4-acre lot, offering a serene retreat in the heart of nature. This magnificent property presents a perfect blend of contemporary luxury and the tranquility of the countryside. The three-storey home boasts nearly 4,000 square feet of above-grade living space, providing ample room for comfort and entertainment, and has geothermal heating (highly efficient). The main floor welcomes you with a thoughtfully designed layout featuring a spacious living room, a modern kitchen equipped with top-of-the-line appliances, and a dining area. With five bedrooms and four bathrooms, including a luxurious master suite, this residence ensures ample accommodation for family and guests. The upper levels showcase tasteful design elements, high ceilings, and large windows that flood the space with natural light, creating an inviting and warm atmosphere. The property includes not just one, but two fully equipped kitchens, offering flexibility and convenience for hosting gatherings or accommodating extended family. The lower level is a versatile space that can be used as a guest suite, entertainment area, or a home office, providing endless possibilities to suit your lifestyle. Outside, the vast grounds offer a multitude of opportunities for outdoor activities, gardening, or simply enjoying the serene surroundings. Whether you're strolling through the expansive lawns or relaxing on the deck, this property provides a sense of peace and seclusion. Located in the charming town of Mono, Ontario, this residence offers a harmonious blend of rural living and accessibility to urban amenities. Experience the best of both worlds with this remarkable property at 634159 Hwy 10 – a place where luxury meets nature, creating a truly exceptional living experience. (id:29935)

