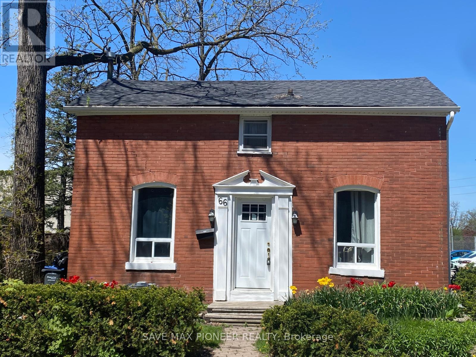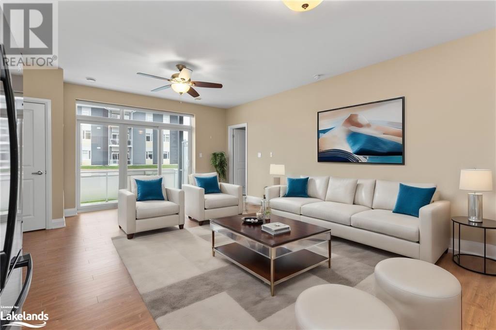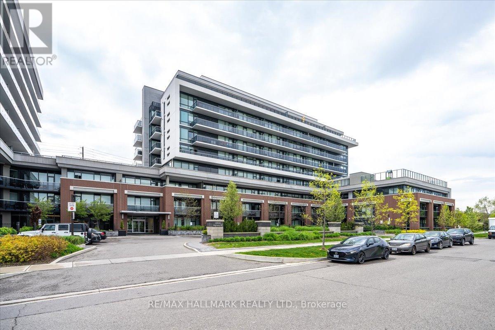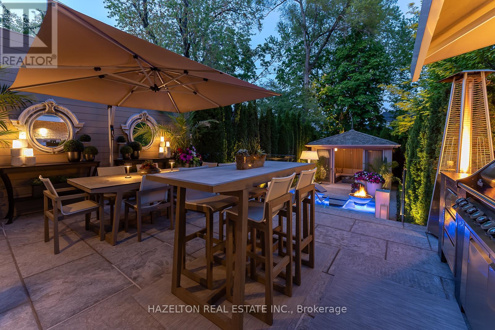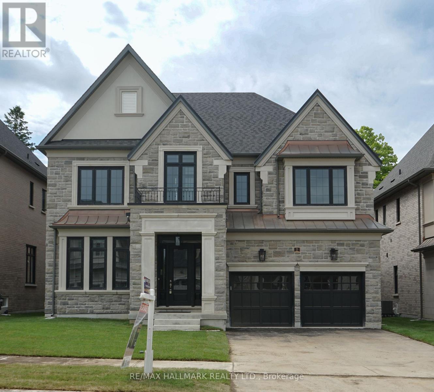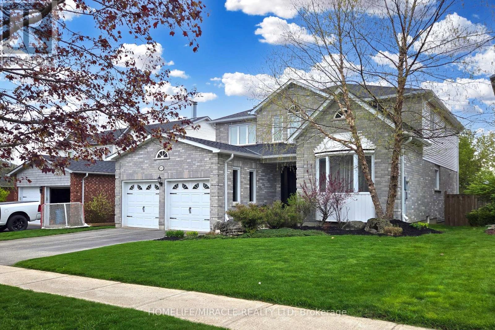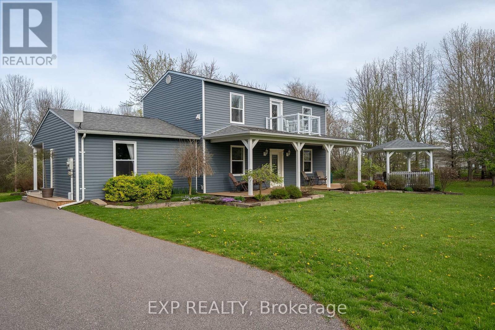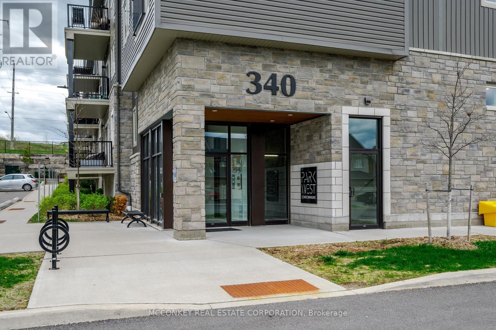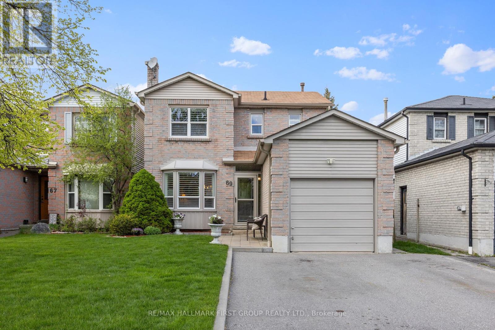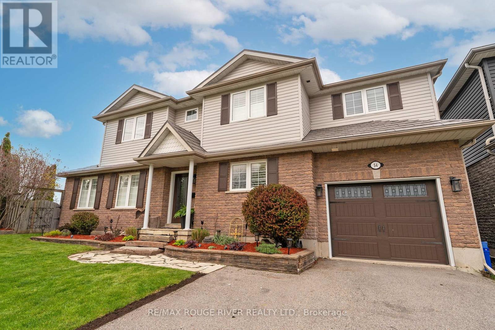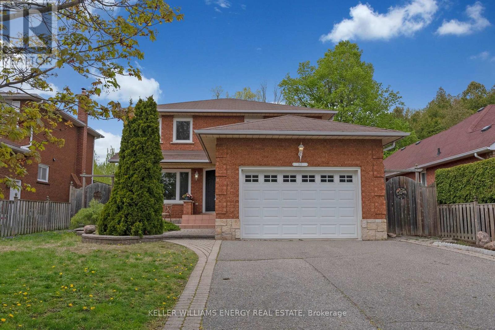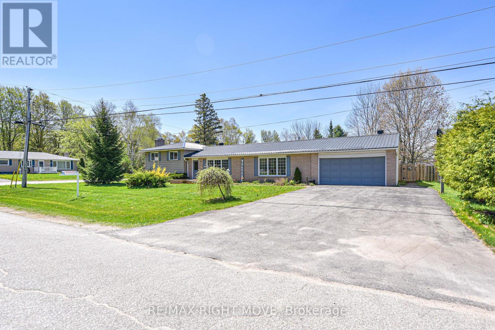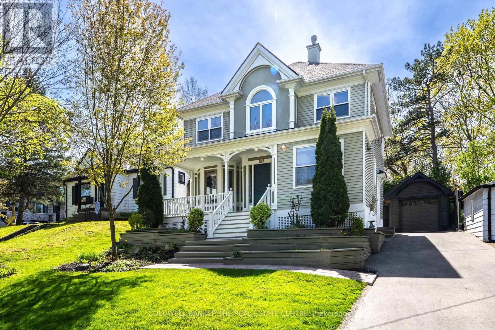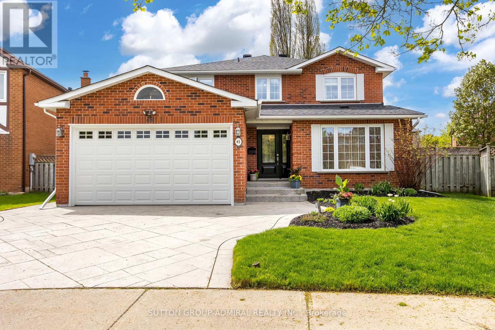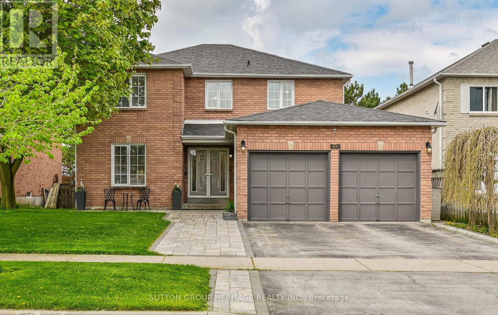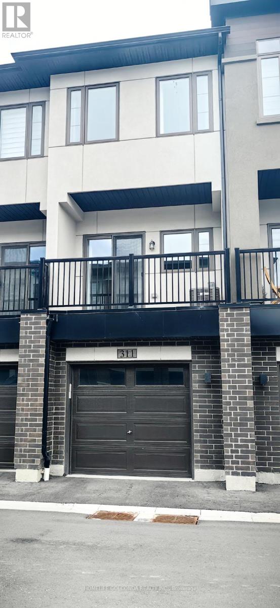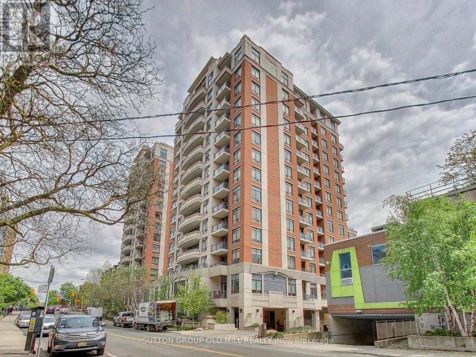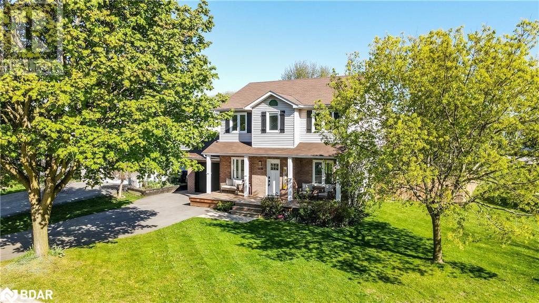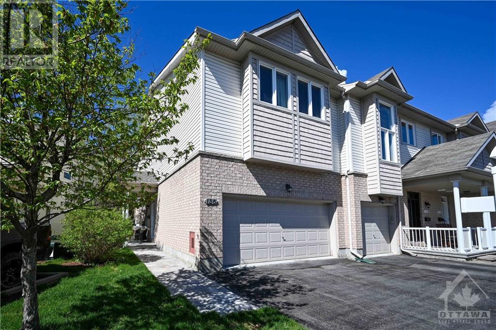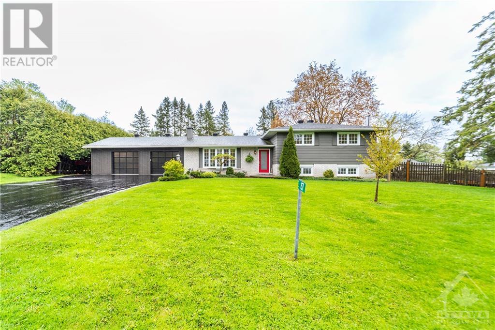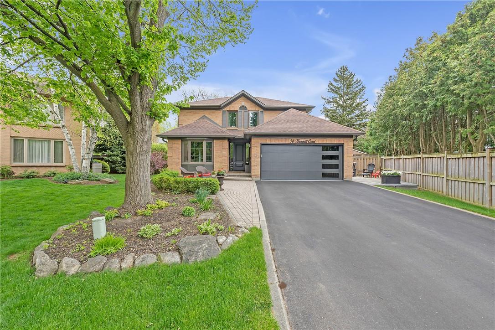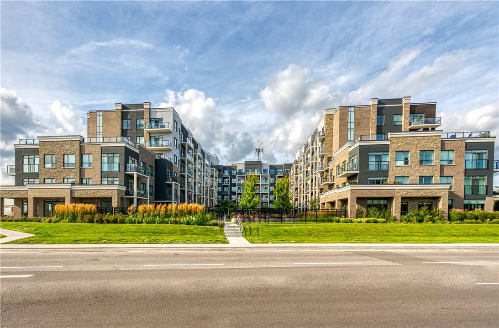60 Cedar Sites Rd
Nolalu, Ontario
Are you tired of this cruel, cruel world and want to retreat to your own slice of heaven? We got you, fam! Beautiful view of Bluffs Silver Mountain, 135 acres in an unorganized area, open concept love nest with woodstove, prepped 3 PC bathroom, metal roof, fully insulated, gravel pit, solar panels with four batteries, dug well, beaver pond, cedar (ready to chop!), two creeks, 10 acres across the road (possible severance). Gorgeous views all around you! This is the property that YOU have been waiting for! Set your sights on Cedar Sites! (id:29935)
66 John St
Brampton, Ontario
Great Opportunity For First Time Buyers, Contractors And Investors!! Charming 2 Bedroom Plus Den, 2 Bathroom Well Maintained Downtown Detached Brick Home . Renovated Bathrooms Feature Antique Style Fixtures. Large Kitchen With Cathedral Ceiling. Wood Floors Throughout. Den With Crown Molding, Mud/Laundry Room. Lovely Gardens And Huge Deck. Large Garden Shed. Concrete Parking Pad With Space For 4 Cars. A Very Private Downtown Oasis! Truly A Delight! **** EXTRAS **** High Efficiency Furnace, Tank-Less Water Heater, Fridge, Stove, B/I Dishwasher, B/I Microwave And Fan, Washer And Dryer. All Window Coverings And Elf's. Close To Gage Park, City Hall, Library, Rose Theatre And Go Station. (id:29935)
20c Silver Birch Court Unit# 102
Parry Sound, Ontario
Beautiful 1-Bedroom/1-Bathroom Condo with bonus den at the Desirable Silver Birch Condominiums. This exceptional condo is a must-see! Featuring high ceilings and an open-concept layout for the living, dining and kitchen areas. Enjoy cooking on the private ground floor balcony with BBQ privileges. The balcony also features a gate providing access to the outdoor parking area. The condo offers natural gas heating, central air conditioning and in-suite laundry for ultimate comfort and convenience. Furthermore, it includes an underground garage with an assigned parking space and a storage unit. The neighborhood is perfect, close to schools, parks, shopping, dining and just a short drive to Georgian Bay – an unbeatable location! It's time to stop cutting grass and moving snow - book your showing today! (id:29935)
#342 -4800 Highway 7
Vaughan, Ontario
**Spacious One Bedroom Plus Den, Offering the Functionality of Two Bedrooms**Discover the perfect blend of style and versatility in this modern condo unit.**Premium Balcony and Open Concept Design**Step into an inviting living space featuring an open-concept layout and a large balcony overlooking a peaceful residential street. **Prime Location & Amenities**Located in the heart of Woodbridge, this condo offers unparalleled access to amenities and attractions. Enjoy the convenience of nearby restaurants, shops, and entertainment options, as well as easy access to public transit for effortless commuting.**Schedule Your Viewing Today** **** EXTRAS **** Stainless Steel Appliances, Fridge, Built-In Stove/Oven, Built In Dishwasher, Microwave + Hood Vent, Stackable Washer/Dryer, Existing Window Coverings And Existing Electrical Light Fixtures. (id:29935)
9 Parkwood Ave
Toronto, Ontario
Forest Hill like you have never seen it! This highly customized home on Parkwood Ave speaks to all the senses, so carefully designed and curated, it is not possible to adequately describe. Every thoughtful detail redolent of quality and perfect planning. Wonderful entertaining space with a full size dining area comfortably seating 12 or more. Open 'great room' is inviting family space with tall french doors leading to a jaw dropping stone terrace with outdoor kitchen, manicured garden with infinity edge splash pool w/floating fire feature, culminating in a 4-seasons dream like cabana. Escape to the primary bedroom on the 2nd floor w/ a romantic fireplace, 2 walk in closets and a spa like ensuite. 2 more generous bedrooms ,both w/ walk in closets. The 3rd floor is a must see : gym with custom flooring, and a 4th bedroom/den with a wet bar, fireplace and access to a dreamy rooftop patio overlooking the city. High ceilings & tall windows provide an bright airy feel throughout. **** EXTRAS **** The lower level offers an exceptional experience in the hotel style lounge with fabric walls & built in seating, back lit onyx and access to a 450 bottle temperature controlled wine cellar,+ Garage fits 2-3 cars + 1 car outside (4 total) (id:29935)
21 Calla Tr
Aurora, Ontario
BUILDER'S MODEL HOME-BRAND NEW! Spectacular executive home with a 3 car tandem garage offers unparalleled luxury sophistication set on a large lot within the elite Princeton Heights community of Aurora Estates.Proudly built by Fernbrook Homes filled w/upgraded features finishes combined with quality craftmanship.Step inside from the portico to the spacious marble foyer where you will immediately appreciate that no detail has been overlooked. An amazing floorplan perfect for not only family living but also for entertaining large groups.White oak hardwood floors flow seamlessly throughout, complemented by potlights, detailed ceilings & crown moulding, upgraded light fixtures and abundant natural lighting. Elegant living room with multiple windows and coffered ceiling. Refined dining room with chandelier creating ambiance and unforgettable memories to be made. Every chef's dream kitchen by 'Downsview' is unbelievable. Top of the line integrated appliances, large centre island with pendant lighting & breakfast bar, plenty of floor to ceiling cabinetry with marble countertops, separate severy room and breakfast area with walk-out to deck. Stunning open concept great room features soaring approx. 20ft ceilings open to the 2nd floor, gas fireplace with porcelain wall surround, suspended chandeliers & huge picturesque windows overlooking the backyard. Distinguished main floor office/den. The contemporary staircase with open risers & metal pickets leads to the 2nd floor offering a loft area overlooking the great room, convenient laundry room and 4 amazing bedrooms each with it's own luxurious ensuite bathroom with heated floors & large closet with organizers. BONUS: Bright, finished lower level provides even more living space wan exercise/media room, recreation room, wet bar, Napoleon gas fireplace,a spa-like bathroom, cold cellar/cantina plenty of storage space. This home is truly a masterpiece! **** EXTRAS **** Located just steps to Yonge St & public transit. Close to Viva, Go Train, shopping, golf course & other amenities. Easy access to highway. (id:29935)
127 Elaine Dr
Orangeville, Ontario
*See Virtual Tour* Absolutely Charming 4 Bedroom, 3 Bathroom Home With 3031 Sq Ft (MPAC) Located On A Quiet Street. Gorgeous Updates Throughout The House Including High End Canadian Made Laminate Floors (2016), Renovated Kitchen (2016), Extra Wide Custom Main Entrance Door (2019), Backyard Stone Patio (2019), Cedar Shed (2020), Second Level Floors (Carpet & Laminate) Installed In 2020, Furnace & Air Conditioner Replaced (2021), New Roof & Eavestrough (2021), Brand New Fridge (May 2024), Painted In Neutral Colours and Beautifully Landscaped Front & Backyard To Name A Few. Practical Floor Plan With Large Combined Living & Dining Room, Main Floor Office Which Is Perfect For Work-From-Home, A Large Family Room With Fireplace, Crown Moulding, Gorgeous Laminate Floors And Overlooking A Renovated Eat-In Kitchen Featuring Stainless Steel Appliances Including A Brand New Fridge, Large Breakfast Bar, Quartz Counters, Backsplash, Large Breakfast Area & Walk-Out To Deck Which Leads To The Stone Patio With Gas Fire Pit In Fully Fenced & Landscaped Backyard With Cedar Shed. Conveniently Located Main Floor Laundry Room With Side Door, Closet & Laundry Sink Rough-In. Extra Wide Upper Hallway Is Bright & Has A Large Window. A Grand Primary Bedroom With Walk-In Closet, 5Pc Ensuite Including Standing Shower & Large Windows. Other Three Bedrooms Of Good Size. Unfinished Look-Out Basement With Larger Windows Has Lots Of Potential. Large Cold Cellar For Extra Storage. A Must See Property!!! **** EXTRAS **** Access Door From House To Garage. Conveniently Located Close To Amenities, Schools, Parks & Shopping. (id:29935)
17682 Loyalist Pkwy
Prince Edward County, Ontario
Nestled in the scenic landscape of Prince Edward County, discover the charm of 17682 Loyalist Parkway! This inviting two-storey home presents a unique opportunity to embrace country living at its finest. Situated on a spacious lot of just under 2 acres, the property offers a serene retreat from the hustle and bustle of city life. The exterior showcases classic vinyl siding, while the interior boasts a thoughtfully designed layout spanning just over 2,100 square feet. Upon entering, you are greeted by a welcoming foyer that sets the tone for the rest of the home. The main level features a cozy living room, perfect for relaxing evenings with loved ones, and a versatile sitting area that can be transformed to suit your lifestyle needs. A spacious family room offers ample space for gatherings and entertainment, while the adjacent dining room provides the ideal setting for hosting memorable meals. The well-appointed kitchen is equipped with modern appliances and offers plenty of counter space for culinary enthusiasts. The main level also includes a primary bedroom complete with a convenient 3-piece ensuite bathroom. Upstairs, you'll find three additional bedrooms, each offering comfort and privacy for family members or guests. The second level is completed with a 3-piece bathroom combined with laundry facilities, adding to the functionality of the home. Outside, the home features a spacious back deck that overlooks the expansive backyard. A feature of this property is the separate living space with the bunkie. The bunkie features an open concept layout with a combined kitchen and living room, a 3 piece bathroom with laundry facilities, and one bedroom. The bunkie provides the perfect opportunity for additional living, multi-generational families, or rental opportunities. Don't miss out on the chance to make this idyllic retreat your own! (id:29935)
#301 -340 Florence Dr
Peterborough, Ontario
Glorious Sun Sets In Your Modern Sparkling Bright Top Floor End Unit In Park West Condominium Built in 2020. Shows Exceptional Offering Quality Upgrade Finishes Like Stainless Steel Appliances, Quartz Countertops, Stylish Modern Cabinetry, Breakfast Bar Style Style Seating. Primary Bedroom With In Closet & Ensuite With Walk-In Glass Shower Quartz Vanity. Spacious Main 4pc Bathroom With Quartz Vanity . Natural Gas Furnace & A/C. Your Own In-suite Laundry. West Facing Exposure Fills This Condo With Natural Sunlight All Afternoon Through Large Glass With Sliding Doors & Capture The Beautiful Sunset Views In The Evening. Includes 2 parking spaces. Main Lobby With Locked Security Door & Unit Entry Call System & Elevator For Smooth Floor Access. In The Desirable West End & Close To Shopping, Easy Highway Access For Communting, Hospital (PRHC) & Jackson Park Trails!! (id:29935)
69 Hialeah Cres
Whitby, Ontario
Terrific renovated family home finished from top to bottom in a lovely established neighbourhood with tree lined streets near all amenities including schools, parks, shops, restaurants and transit. Quiet crescent location. Paved driveway with 4 car parking. Single car attached garage. Beautifully renovated kitchen with stainless steel appliances, gas cook-top, granite counter tops, tumbled marble backsplash and elegant marble floors. Ideal open concept main floor layout for entertaining or spending time with family. Dining room with island with granite top and easy care laminate flooring is open to living room and kitchen. Walkout from kitchen to huge party-sized deck and level backyard with two garden sheds included. Finished basement ""Man Cave"" with large open concept recreation room with wet bar. Basement fourth bedroom with it's own three piece ensuite bath is great for teenagers or in-laws and has a proper safety window. Three comfortably sized bedrooms on second floor. Primary bedroom with three piece ensuite bath. ** This is a linked property.** **** EXTRAS **** Pot lighting (id:29935)
54 Martin Rd
Clarington, Ontario
This stunning property offers a premium lot with captivating gardens and a picturesque backyard view that will leave you in awe. With an impressive 84.5-foot premium frontage, this home boasts exceptional curb appeal that sets it apart. As you step inside, you're greeted by the elegance of hardwood flooring and California shutters throughout, creating a seamless blend of style and functionality. The living room is a cozy retreat with a gas fireplace and crown moulding, perfect for relaxing evenings with family and friends. The heart of the home is the exquisite eat-in kitchen, featuring ceramic tiles, refaced cabinetry and hardware, granite countertops, pot lights, and a convenient walkout to the deck. It's a chef's delight and a gathering place for memorable meals and conversations. Upstairs, the renovated bathrooms are a sanctuary of luxury, with glass showers, ceramic tiling, upgraded cabinetry, and one boasting a large deep soaker tub for ultimate relaxation. Entertainment awaits in the finished basement rec room, offering endless possibilities for leisure and recreation. Extra large laundry room for your convenience. Step outside into the enchanting backyard, where multiple gardens with retaining walls, decorative bushes, grasses, and perennials create a haven of natural beauty. The fully fenced backyard, lined with mature cedars, ensures privacy and security, with 2 separate gates for convenient access. The expansive side yard is a rare gem, offering complete seclusion with no neighbors. But perhaps the most captivating feature is the fantastic space for the Arctic Swim Spa which can be set at almost any temperature. From a cool tub, to pool temperatures in the 80s and as high as 108 if you like it super hot! Imagine sipping your morning coffee or hosting gatherings on the large interlocking patio area or the 2-tier deck, seamlessly connected to the garage and backyard for effortless enjoyment. Schedule your appointment today! ** This is a linked property.** **** EXTRAS **** Roof steel limited transferable 50 yr warranty 2015, front door and garage 2016, back door 2019, Furnace/AC 2018, Bathrooms 2024 (id:29935)
145 Centerfield Dr
Clarington, Ontario
Welcome to 145 Centerfield Dr. Courtice! This 3 Bedroom 3 Bath home is situated on a ravine lot in one of the most sought after neighbourhoods in North Courtice! Main level features 2 pc bath, spacious living area, formal dining area, bright eat-in kitchen with breakfast area & large family room with fireplace & walk-out to patio and fenced backyard! 2nd Level boasts 3 spacious bedrooms & 2 full bath's including oversized primary bedroom with walk-in closet & 4 pc ensuite bath! Fully finished basement with laundry area, cold cellar & Large Rec Area with 2nd fireplace! Private fenced yard with no neighbours behind backing onto wooded green-space! Excellent location in desirable family neighbourhood walking distance to schools, parks & transit! Mins from 401 Access! See Virtual Tour!! **** EXTRAS **** See Virtual Tour! (id:29935)
1 Vine St
Oro-Medonte, Ontario
Welcome to your dream property! This spacious home is a true gem, nestled on a generous 100x200 lot, offering plenty of space for outdoor enjoyment. The 24x36 oversized double garage with an inside entry provides ample storage for vehicles and tools. Inside, the bright living areas welcome you with panoramic views of the extensive rear yard, creating a serene atmosphere for relaxation and entertainment. With four bedrooms and two bathrooms, including a luxurious primary suite boasting an ensuite bathroom and walk-in closet, every member of the family can enjoy their own space and privacy. Additional features such as main floor laundry, a durable metal roof, and a cozy gas fireplace enhance the comfort and convenience of this remarkable home. Plus, the added peace of mind provided by the generator ensures that you'll always be prepared for any situation. (id:29935)
120 Gurnett St
Aurora, Ontario
Welcome To This Beautifully Renovated Victorian Styled Home! This 5 Bedroom 3 Storey Central Staircase Home Is An Absolute Stunner. From The Intricate Detailing, Ornate Moldings, Covered Front Porch, Bay Window and Decorative Gables, This Home Resembles Something Out Of San Francisco! Situated Just Off The Highly Sought After Kennedy Street Near Yonge Street In The Old Village Of Central Aurora. This Is One Of The Most Desirable And Active Neighbourhoods To Live In All Of The Greater Toronto Area. Only Steps To Vibrant Downtown Aurora Including Shopping, Restaurants, Go Train Station and Festivals. Just A Short Walk To Aurora's Highly Anticipated Town Square Which Will Include Amphitheatre/Performance Space, Skating Path, Water Feature and Public Library. Close Walking Distance To Auroras Town Park Which Hosts Saturday Mornings Farmers Market & Artisan Fair, Outdoor Summer Concert Series and The Armoury - Niagara College's Culinary School! This Gem Of A Home Offers A Large Eat-In Kitchen Including Breakfast Bar, Formal Dining Room With Backyard Walk-Out To Pergola Covered Deck, Front Of House Living Room With Bow Window and Additional Quiet Family Room Featuring Picturesque French Doors To Your Backyard Living. Extras Include: Hardwood Floors Throughout, Large Detached Heated Garage & Workshop, Private Mature Treed & Entertaining Landscaped Lot, Inviting Covered Front Porch, Gorgeous Window Casings And Trim work, Numerous Built-In Bookcases And Shelves, Abundance Of Storage Including Built-In Kitchen Pantry, Tall Baseboards, Pot Lights, Side Entrance With Basement Access, Second Floor Reading Nook And Third Floor 5th Bedroom/Studio/Play Room With Walk-In Closet! **** EXTRAS **** Close To Private Boys/Girls Schools (St. Andrews/St.Annes), Public Elementary (Aurora Heights), Public Secondary (Dr. G.W. Williams/Aurora High School). Average Monthly Utility Bills: $60.75 Water/$152.00 Hydro/$109.80 Gas/$27.35 HWT (id:29935)
45 Beasley Dr
Richmond Hill, Ontario
Welcome to this lovely family home located in Mill Pond, one of Richmond Hill's most desirable neighbourhoods. This quiet, kid-friendly street is the perfect place to raise a family. The home offers approximately 3600 sq. ft of bright and spacious living space. The two-story floorplan includes 4 Large bedrooms and 3 bathrooms, maintained to showcase pride of ownership. Functional layout is perfect for spending quality time together. Hardwood floors span the entire main floor. Enclosed entryway serves as a comfortable, sheltered space for leaving shoes and outdoor gear. A main floor office provides a dedicated work-from-home space. The main floor laundry room adds convenience. The renovated Primary ensuit bathroom have been updated for modern comfort. All bedrooms include large double closets for ample storage. Mature trees and Gardens surround the property, providing privacy and natural beauty. This home takes advantage of the top-rated schools in the area, including Pleasantville Public School, Alexander Mackenzie Secondary School with its renowned IB and arts programs, and St. Theresa of Lisieux Catholic High School. Nearby you'll find restaurants, markets, supermarkets, shopping at Hilcrest Mall, the Richmond Hill Centre for the Performing Arts, library, and easy access to Highways 400/407 and Highway 7. Public transit via YRT and GO Train at Richmond Hill & Maple stations are also convenient options. **** EXTRAS **** All windows replaced (Brock windows 2002). Roof (2014). Pattern concrete driveway. Lovely pool. Sun deck (2023). Awning over back deck (2021). New front door (2009). insulation in attic (2009). 150 Amp electrical panel. (id:29935)
51 Howes St
Ajax, Ontario
This Beautiful all Brick home Is Over 2500 Sq.Ft. As you walk into a beautiful open foyer you embrace the comfort of a large living/dining area, then a whole separate family room and finally wonderful family size kitchen with a walk out the backyard. The backyard oasis feels like a resort the sun decks, pool, and lounging areas around the pool. Enjoy this retreat with all day sun, since it is west facing and with no backyard neighbours to block the sun, just a great park. The second floor offers large bedrooms and the principal bedrooms offering a spa like ensuite bathroom with your own soaker tub. The basement is huge, with a cold room and the possibility of extending the size of the windows since it is almost a walkout. The house many recent upgrades and updates. **** EXTRAS **** This home has quick access to the park and elementary school (id:29935)
#311 -250 Finch Ave
Pickering, Ontario
Newly Built Complex in Rouge Park Community . Modern Open Concept, Bright And Spacious. $$ Upgraded For Skylight, Staircase Iron Bar And Coffered Ceiling etc. Main level 9 ft. Walkout From Living room To Balcony Equipped With BBQs Gas Line. Large kitchen Quartz Countertops, Breakfast Bar And Backsplash. Stainless Steel Appliances. Primary Bedroom Features A walk-in Closet & 4 Pcs Ensuite. Two Tandem Parking Garage. Walking Distance To The Park, And Rouge Valley Conservation. Close To Go Station, HWY 401/407 And All Amenities. **** EXTRAS **** Freehold Townhome With Common Elements, Potl Fee $106.60. (id:29935)
#1002 -319 Merton St
Toronto, Ontario
Rarely available & gorgeous 2 bed/2 bath in The Domain. Spacious unit at 845sf plus balcony with a fabulous functional floor plan. Modern kitchen with stainless steel appliances, granite countertops, plenty of storage space and a breakfast bar overlooking the open concept living/dining space. Hardwood floors throughout. Walkout from the living room to enjoy the afternoon sun on the lovely north-facing balcony. Spacious primary with a wall-to-wall closest and 4-piece ensuite. Two full upgraded washrooms. Spacious second bedroom is ideal for a home office or guest room complete with murphy bed and double closet. Reasonable maintenance fees and a fantastic well-managed building with loads of amenities and activities including a gym, pool, hot tub, courtyard lounge area, party room & games room. Unbeatable midtown location with access to amazing schools, shopping, restaurants, cafes and transit. **** EXTRAS **** Fabulous building & area amenities - shopping carts for use on every level, guest suites, large convenient recycling room, lots of visitor parking, concierge, on-site property management, courtyard patio with access to the Beltline trail. (id:29935)
5 Maxton Private
Ottawa, Ontario
Welcome to 5 Maxton Pvt, built by Domicile in 2002 with approx. 1626 sq ft. This three storey townhome offers 3 bedrooms, 2 baths, private backyard, lower level garage access and basement storage/utility room.The main floor consist of the family room with gas fireplace, built in library wall and access the front balcony. The eat-in kitchen with SS appliances and island provides additional and walk-out to your private backyard with a newly built deck. Solid hardwood floors on the second level hallway and bedrooms, 4 piece bathroom and the primary bedroom boast a custom built walk-in closet. Finished basement for either a work space or children play area, a two piece powder room, stacked laundry closet and garage access. Roof re-shingled 2012. Attic insulated 2019.Driveway and backyard interlocking 2019. Only $75/month association fees includes snow removal, visitor parking maintenance and common elements. (id:29935)
1036 Maclean Street
Innisfil, Ontario
Welcome to this quiet, family-friendly neighborhood with schools within walking distance. This radiant and inviting two-storey residence features a fully finished basement, set on a spacious corner lot with ample room for a backyard oasis. Enjoy the luxury of a newly renovated kitchen and bathroom on the main floor, complemented by sleek bamboo hardwood flooring on the upper level and a basement boasting a versatile recreation area. Explore the option to add a third bathroom and find convenience in the well-placed laundry room, equipped with modern appliances. Move in seamlessly to this meticulously maintained home, boasting updated windows and a furnace installed in 2019, ensuring comfort and efficiency. Step into your own backyard sanctuary, complete with raised vegetable gardens, a storage shed, and a generous deck with a charming pergola, perfect for hosting gatherings and outdoor relaxation. Experience the convenience of abundant parking in the driveway, enhanced by a brand-new garage door. Additional highlights include a gas line for barbecuing on the deck, a cozy wood fireplace, and just a short stroll away from the beach. This home is ready to welcome you. (id:29935)
136 Parkrose Private
Orleans, Ontario
Captivating 3 bedroom + loft end unit w/dble car garage, ravine backdrop w/Western exposure, 3/4 brick wraparound exterior, interlock walkway to side entrance, covered veranda, front door w/soldier window, foyer w/tile, kitchen w/granite, backsplash, upper & lower mouldings w/valence lighting, dining rm w/hardwood flooring, spacious living rm w/patio door & wall of windows, 2-piece powder rm, open hardwood staircase up & down, 2nd level loft w/western-facing window, primary bdrm w/ravine views, walk-in, 4-piece ensuite w/soaker tub & separate shower, 2nd flr laundry, 4 pc main bath, 2 additional bdrms, Rec room, corner gas fireplace & oversized windows, roughed-in bath, storage w/sink, deep western-facing rear yard w/2-tier deck, gazebo, shed, mature trees & rear fence, dble-wide driveway + visitor parking, walk to Petrie Island Beach, River, bike paths, cross-country ski trails & the upcoming light rail transit, 24-hour irrev on offers. Assoc Fee: Common Area Maintenance, Snow Removal (id:29935)
157 Robertlee Drive
Ottawa, Ontario
Welcome to 157 Robertlee Drive in the vibrant village of Carp! This stunning detached split level has been renovated from top to bottom & shows like a model home. Sitting on a huge 0.43 acre private lot, this home has it all. Open concept main level features an inviting entry, sunny living room w/oversized bay window, gas fireplace w/stone surround, hardwood flooring, LED pot lighting, separate dining area great for entertaining, gorgeous kitchen w/crisp white cabinetry, granite counters, large functional island, SS appliances, convenient 2pc bath, + patio door to the oversized rear deck. Upper level offers 2 good sized bedrooms, primary w/wall to wall closet space, ensuite w/tile & glass shower, finished laundry room + main bath. Bright lower level features a spacious family room, additional bedroom, hardwood flooring, LED pot lighting. Unfinished space offers tons of storage. Fully fenced lot. 30' x 24' heated/cooled dream garage! Radiant floor heating throughout. Not to be missed! (id:29935)
56 Hammill Court
Ancaster, Ontario
Welcome to this exceptional 2 storey home, perfectly situated on a serene court, this property offers over 3,500 square feet of meticulously crafted living space. Step inside to discover a bright foyer with new solid oak hardwood floors extending throughout the main and second floors. The main level features a combined living/dining area with abundant natural light. The heart of the home lies in the fully renovated, open-concept eat in kitchen, complete with high-end finishes and appliances. This culinary haven overlooks the cozy family room, boasting coffered ceilings and a charming gas fireplace. Two sliding doors to the backyard retreat, where you'll find a newer deck and hottub, ideal for outdoor entertaining and relaxation. Ascend the brand-new solid oak staircase to the second floor, where four generously sized bedrooms await. The primary bedroom boasts a large walk-in closet and a fully renovated ensuite bathroom with an oversized shower with rainhead and body jets. The finished basement offers a den/5th bedroom, a spacious rec room, and a convenient 3-piece bathroom. Garage enthusiasts will appreciate the meticulously upgraded garage, featuring epoxy floors, grid wall organization, and spray foam insulation on the ceiling. This home has been thoughtfully upgraded throughout, including windows, doors, roof, furnace, A/C, siding, and more, ensuring both comfort and efficiency for years to come. (id:29935)
5055 Greenlane Road, Unit #302
Beamsville, Ontario
Recently built 1 Bedroom + Den condo by the award winning New Horizon Development Group, with one underground parking spot and one storage locker included! Conveniently located on the 3rd floor in close proximity to the elevator, this unit features breathtaking sunset views from your own private balcony, stainless steel appliances, in-suite laundry and a state of the art Geothermal heating/cooling system which keeps the hydro bills low! There is no gas bill!!! Building amenities include an Exercise Room, Party Room, and a large and sunny Rooftop Patio. Just minutes from the QEW, public transit, shopping centers, parks & trails, restaurants and local wineries. Only 20 minute drive to Niagara Falls and 45 minutes to Mississauga. Book your showing today! (id:29935)


