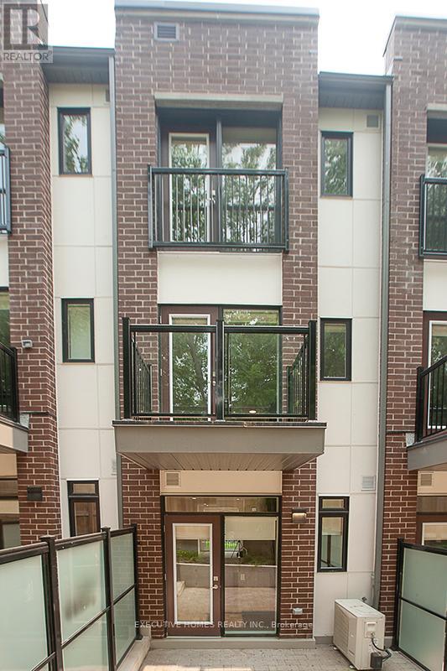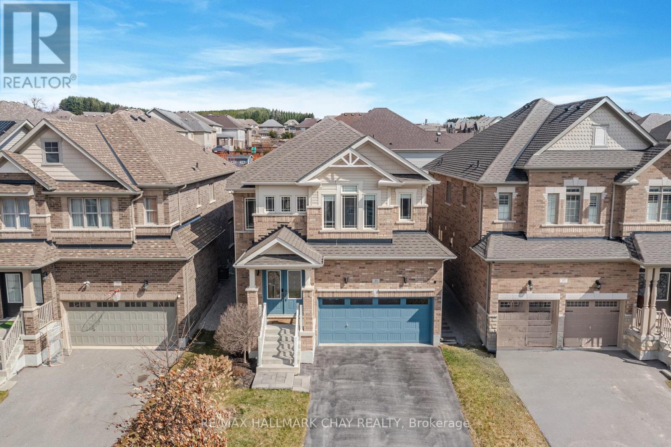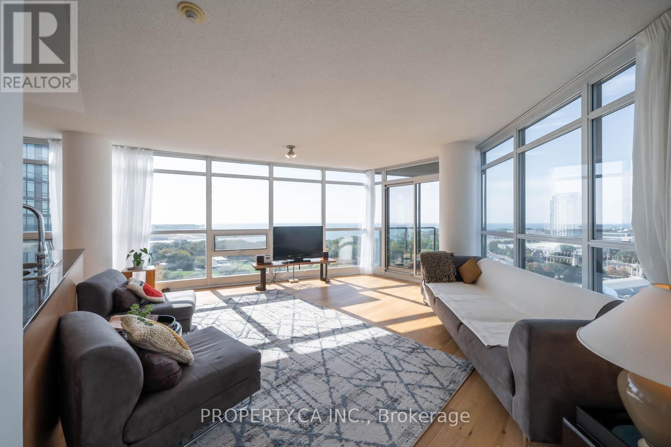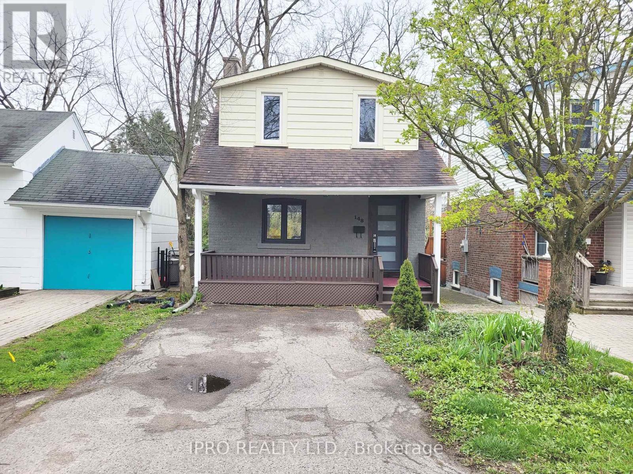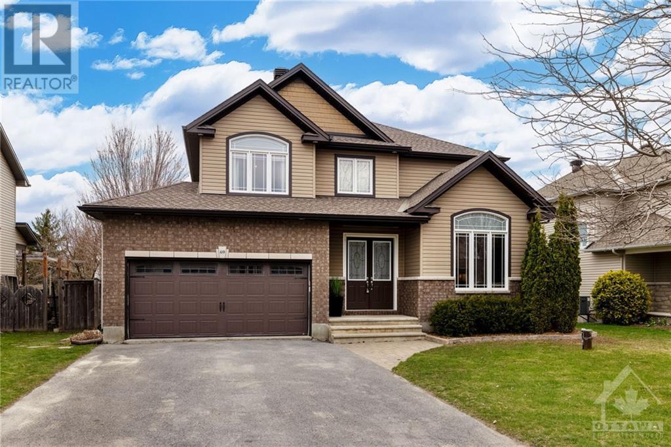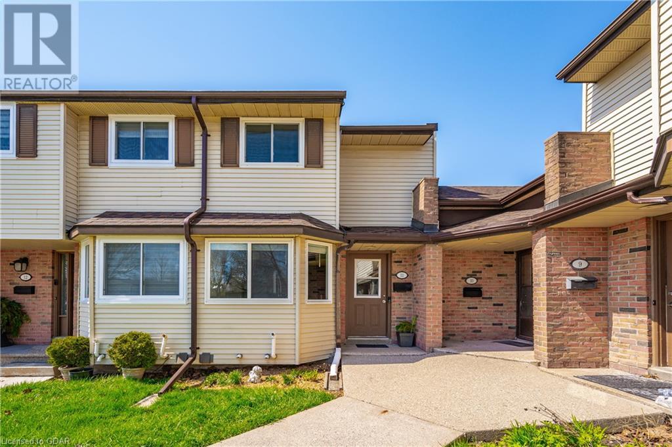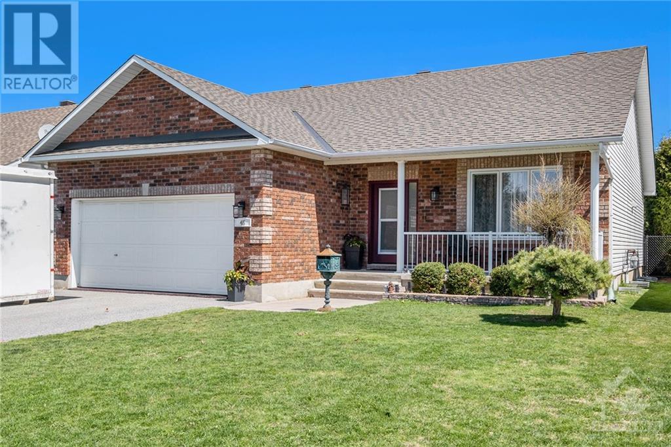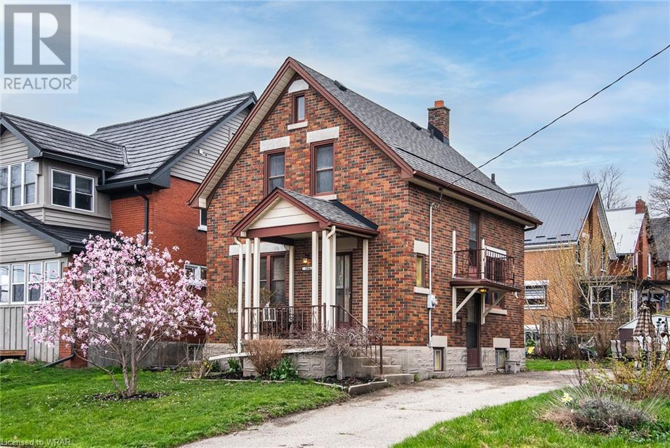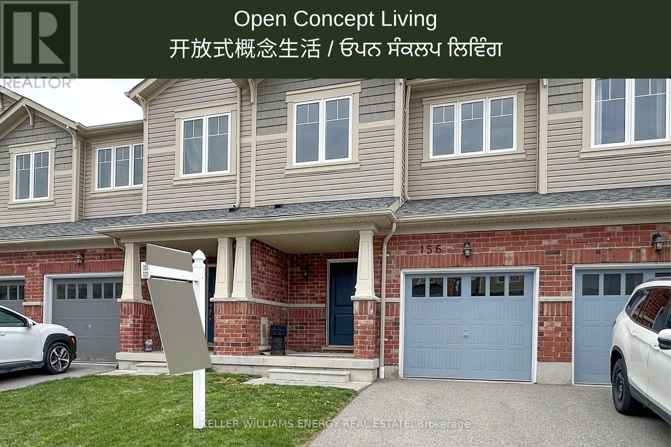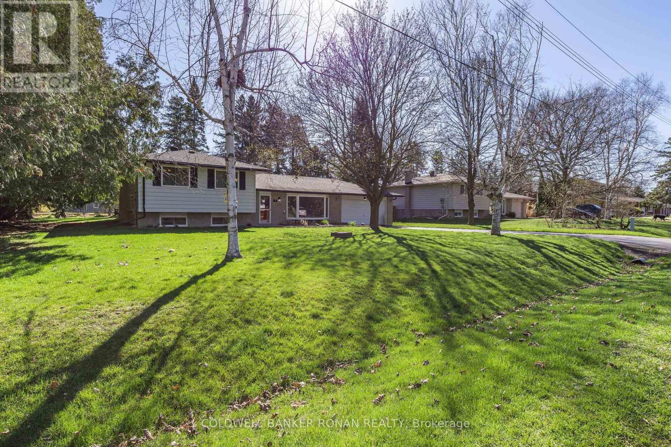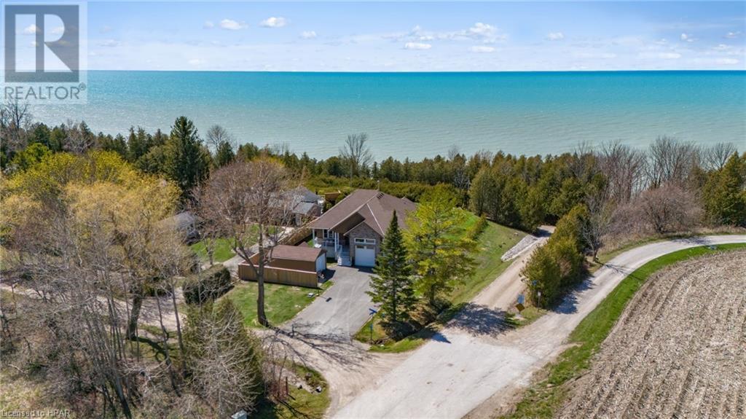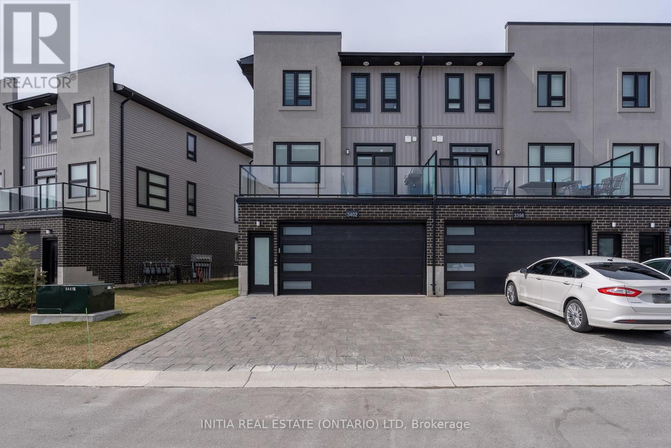#108 -110 Canon Jackson Dr
Toronto, Ontario
Built By Daniels. Traditional Style 3 Bedroom And 4 Washroom Plus Family Room Townhome with 2Underground Parking, Upgrades Include, Smooth Ceiling & Quartz Kitchen Counter-Top, Dedicated 2Story Amenity Bldg-Fitness Centre, Party Room, Co-Working Space, Bbq Area, Pet Wash Station AndGardening Plots, Move In Ready! **** EXTRAS **** Includes S/S Fridge, Stove, Dishwasher, White Stackable Washer And Dryer, Two Underground ParkingSpot Included, (id:29935)
35 Michaelis St
New Tecumseth, Ontario
Discover the allure of 35 Michaelis Street in Alliston! This captivating gem offers 4 bedrooms and 4 bathrooms, promising ample space and comfort. Natural light floods the dining, living & kitchen creating an inviting atmosphere. The kitchen, a haven for culinary enthusiasts, features an eat-in dining area, quartz counters, S/S Appliances & breakfast bar. All bedrooms have ensuites!! Perfect for large families! The primary bedroom boasts a stunning ensuite, while two bedrooms share a Jack & Jill bathroom & fourth bedroom has its own private bathroom. Entertain with ease in the stylish basement bar area and stay active and healthy when utilizing the lower level workout space. Outside, a spacious backyard with a large interlock patio awaits, providing a serene oasis for relaxation and outdoor gatherings. Don't miss out on this opportunity to own a home that perfectly blends elegance and functionality. Schedule your viewing of 35 Michaelis Street today! (id:29935)
#1803 -231 Fort York Blvd
Toronto, Ontario
Scenic Water and Park View!! Rarely Offered Unit. 2+1 Beds & 2 Full Baths with park and lake in a well-managed building. Den can be used as An Office or as a guest room with included Murphy Bed. Unobstructed Panoramic SW Views Of the Water and The Most Spectacular Sunsets. Wrap Around Floor-To-Ceiling Windows, Open Concept floor-to-ceiling Windows. Enjoy full natural light all day. Views will never be blocked. Steps From Coronation Park, Ontario Place, Exhibition Centre, & The Bentway. Streetcar At Your Front Door. Walk to Loblaws Joe Fresh, LCBO, etc. **** EXTRAS **** Impressive Hotel Style Amenities, Fully Equipped Gym, Aerobic Room, Hot Tub, Sauna, Pool, TerraceWith Bbq & Garden, Sundeck, Theatre Room, Games Room, & Renovated Party Room. Walk to Loblaws JoeFresh, LCBO, etc. (id:29935)
148 Richmond St
Richmond Hill, Ontario
2-Storey Detached Home Filled With Loads Of Charm! This Spacious Home Features A Great 25 X 150 Lot Located In The Charming And Prestigious Mills Pond Neighborhood With Heritage Homes And A Peaceful Pond In A Prime Richmond Hill Location. Super Bright *& Functional Layout. New 4-Bedroom & 4 Bathroom House Pending Permit In Process. (2500 Sq Ft Home Plus Approx. 1200 Sq Ft. Basement. New Engineered Hardwood Floors (2024). Stairs (2024). Bathroom (2024) Kitchen (2023). Entrance Door (2024), New Baseboards/Trim, New Appliances. Dining Area Walk-Out To Oversized Large Deck Facing To Deep Backyard, Close To Yonge St, Shopping, Parks, Restaurants, Richmond Hill Centre For The Performing Arts, Top Ranked Schools, Mackenzie Richmond Hill Hospital, Richmond Hill Public Library, Hillcrest Mall. Amazing Opportunity! Just Move In And Enjoy! **** EXTRAS **** Steps To Mill Pond Park & Trails, Yonge St Shopping & Mackenzie Hospital. Top Ranking Schools Zone: Pleasant Ville Public School & St. Theresa Of Lisieux Catholic High School. (id:29935)
69 Chanonhouse Drive
Ottawa, Ontario
In the vibrant heart of Richmond, discover this splendid home on a secluded, premium-sized lot that's complete with an inground pool—ideal for entertaining and suitable for families of all kinds. The welcoming interlock walkway and tidy front garden beds create handsome curb appeal. Experience an open floor plan straight out of a design magazine, with many breathtaking views from the large windows. The kitchen is a chef's dream and is equipped with a large breakfast island, overlooking the cozy family room with a fireplace. Upstairs you'll find four beautiful bedrooms, including a luxurious primary bedroom with a large ensuite. The finished basement has a fifth bedroom and a full bathroom. The backyard oasis features an in-ground saltwater pool. Steps away from schools and nature, this home is perfect for families of all shapes and sizes. (id:29935)
40 Silvercreek Parkway N Unit# 11
Guelph, Ontario
Welcome to 40 Silvercreek Parkway North, Unit 11. This townhome has been well maintained, updated, and lovingly cared for. A few recent updates include; the kitchen area painted, the bathroom upstairs repainted, updated flooring on the main floor and a new countertop in the bathroom. The entrance is gracious; the kitchen offers updated stainless-steel appliances and plenty of cupboard and counterspace. The dining area overlooks both the kitchen and the bay window. The bay window overlooks the front garden and offers natural light. Towards the back of the suite is the living room with a glass sliding door to the private and fully fenced backyard. Upstairs there are two good sized bedrooms and a four-piece bathroom. The basement is unfinished and offers plenty of opportunity. This townhomes has a gas furnace and forced air conditioning; ready for all Ontario seasons! The technology accompanying this townhome is a nest thermostat, a ring doorbell and an auto locking front door lock. There is one parking space. If you are looking for a turnkey home in Guelph’s West end which is close to the many stores as well as easy commuting to the Hanlon, be sure to book your tour of this lovely home. (id:29935)
45 Louis Riel Street
Embrun, Ontario
Step into this delightful Embrun bungalow, where a charming front porch beckons & a bright interior invites you inside. Upon entering, the living created a cheerful atmosphere with abundant natural light! The sleek kitchen features stainless steel appliances, a center island & an adjacent eating area with patio doors! A cozy family room with a gas fireplace adds warmth & comfort. The main floor offers 2 bedrooms & 2 bathrooms, including the primary suite with an ensuite bathroom. Downstairs, the fully finished lower level boasts a spacious rec room, 2 additional bedrooms & a full bathroom, providing ample space for family & guests. Outside, the fully fenced backyard is perfect for outdoor activities with a gazebo & shed. Situated in a peaceful community, this home is conveniently located near all amenities, including shopping, dining, schools & recreational facilities. Make this Embrun bungalow your forever home! (id:29935)
204 Kent Avenue
Kitchener, Ontario
Welcome to this charming detached home located at 204 Kent Ave. A wonderfully updated property offering a blend of character and modern amenities.This home is an ideal starter for young families or anyone looking to cherish a slice of tranquility in a vibrant community. This inviting residence features three bedrooms, one updated bathroom, and spans 1024 square feet. The heart of the home, the kitchen, boasts sleek stainless steel appliances,white shaker cabinets, and stunning granite countertops. Character flows throughout with natural woodwork framing and hardwood flooring that extends into the living area, radiating warmth and elegance.On the lower level a finished recreation or sound room provides a versatile space for entertainment or relaxation. The exterior's classic brick construction not only enhances curb appeal but ensures durability and features a convenient separate side entrance. Situated in a neighborhood where you'll find key community features such as Cameron Heights Collegiate Institute, Borden Station for easy commuting, and the leisurely Stirling/Kaufman Park. Local amenities continue with shopping and grocery nearby as well as the May Place Community Garden, offering a patch of greenery and leisure. 204 Kent Ave makes daily living convenient and enjoyable, pairing a delightful home environment with access to various urban amenities. (id:29935)
156 Iribelle Ave
Oshawa, Ontario
Welcome to Winfield, Oshawa. A 3-bedroom Freehold townhouse with. finished basement. Enjoy the convenience of new carpet throughout and an open-concept main floor featuring a spacious living, dining, and kitchen. Step out from the kitchen to your private backyard oasis. With 3 spacious bedrooms, including an ensuite for the primary bedroom, comfort is guaranteed. Garage access to the house ensures easy arrival and departure. Upstairs, discover the convenience of laundry on the 2nd floor, right by the bedrooms. Close to Ontario Tech University and Durham College, and many other amenities. Offers any time! House is priced at market value. (id:29935)
7 John Ave
New Tecumseth, Ontario
Feast your eyes on this: a sprawling 101' x 149.30' lot on a mature, quiet street. Built in 1975, this sidesplit is 1737 sq ft. of total finished space, three bedrooms and two full baths, and hardwood flooring throughout. With an expansive driveway, a convenient 2-car garage, and a yard shed, storage dilemmas become a thing of the past. The living spaces are bathed in natural light, perfect for relaxation and entertainment. Step outside to a spacious deck and yard, where your garden dreams can flourish, or your greenhouse aspirations can take root. Here, every season becomes a celebration, with lots of room to enjoy the location within walking distance of schools, shops, dining and parks. Don't miss your chance to make it yours. (id:29935)
85049 Michelle Street
Ashfield-Colborne-Wawanosh, Ontario
Lakeviews out back w/ private deeded beach access! Nestled atop a quiet rural setting, perfect for year-round retirement; Snowbirds; or an income driven investment. This 2023-built bungalow is situated on a well-positioned Lot, beyond MVCA's 100 year erosion line, w/ municipal water, garbage pickup @ your door, and a snowplowed Huron Sands Rd during winter. Convenience + comfort are seamlessly woven into the fabric of everyday life here at the Lake. Just steps from the house, positioned in the front, stands a charming 12' x 20' outbuilding that complements the aesthetic of the home. Shed or cozy bunkie? You decide! Bonus, it's not blocking the lake out back! Arrive inside the jaw-dropping foyer to 9' ceilings and inlaid tiles underfoot. The living room beckons you toward the floor-to-ceiling stone fireplace, 10' tray ceiling & windows that act as frames to the art that is the Lake Huron horizon. Gleaming quartz countertops, ample space for meal prep, solid Maple cabinetry, dovetail construction, provides abundant storage (+ reach-in pantry) for all your culinary needs.Gourmet meal w/ S/S appliances or simply brewing your morning coffee? The kitchen's thoughtfully designed layout ensures efficiency at every turn. Step out to your low profile (to Code!), open 23' x 16' deck, that doesn't require railings. Enjoy the unobstructed view, inside + out! Down a mature staircase to Kimberly Ave, beach access is 3 mins away. Perfect for dog walks & days spent on the sand. Laundry & coat room, located off the kitchen, guides you toward the expansive garage boasting 13' ceilings. For the outdoor enthusiast, utilize the car hoist to store kayaks, or even a small boat overhead, keeping your rec gear organized & accessible. Downstairs this partially finished lower level has 8.5' ceilings, with a roughed-in bathroom. Potential for customization + expansion is limitless! Triple pane windows, S/F insulation, central vac R/I, new septic, hardwired Generac, reverse osmosis, iron filter. (id:29935)
3402 Singleton Ave
London, Ontario
Ideally located in Southwest Londons Andover Trails neighbourhood, this 4 bed, 3 full + 1 half bath END UNIT townhome with DOUBLE car garage, this luxuriously finished vacant land condo (you own your land/home) offers 1,983 sq ft of above grade finished space, plus an unfinished lower-level storage/utility room! The welcoming foyer leads to a main-floor bedroom (could also be used as an office/play room) with a 4pc ensuite plus inside access to the double car garage. Head up the stairs to the second level to the open concept living space finished in neutral colours & flooded with natural light. The kitchen is perfect for the chef in the family offering plenty of storage/prep space, Quartz counters, quartz waterfall island, upgraded stainless appliances, tile backsplash and a walk-in pantry. The spacious dining & living area is ideal for entertaining & features high end luxury vinyl plank flooring throughout. Off the kitchen there is a large open balcony that is perfect for summer bbqs & off the living area there is an additional balcony that is ideal to watch the sunsets! Make your way to the upper level you will find a roomy master bedroom, complete with plenty of storage & an upgraded 4 pc ensuite plus 2 additional bedrooms, 4 pc bath & laundry! Extremely well managed complex with low monthly fees of only $110! Walking paths, parks, local amenities, top rated schools & quick access to the highway make this an extremely desirable area! Welcome Home! (id:29935)

