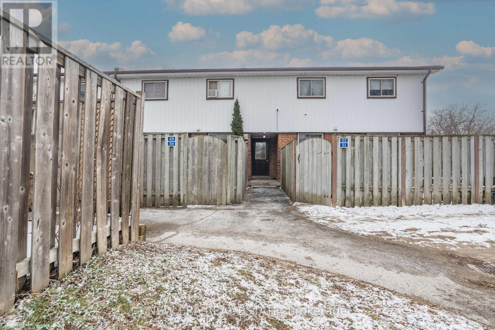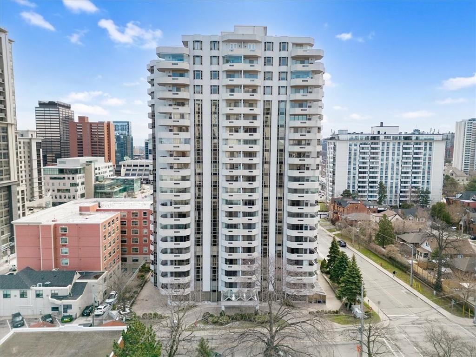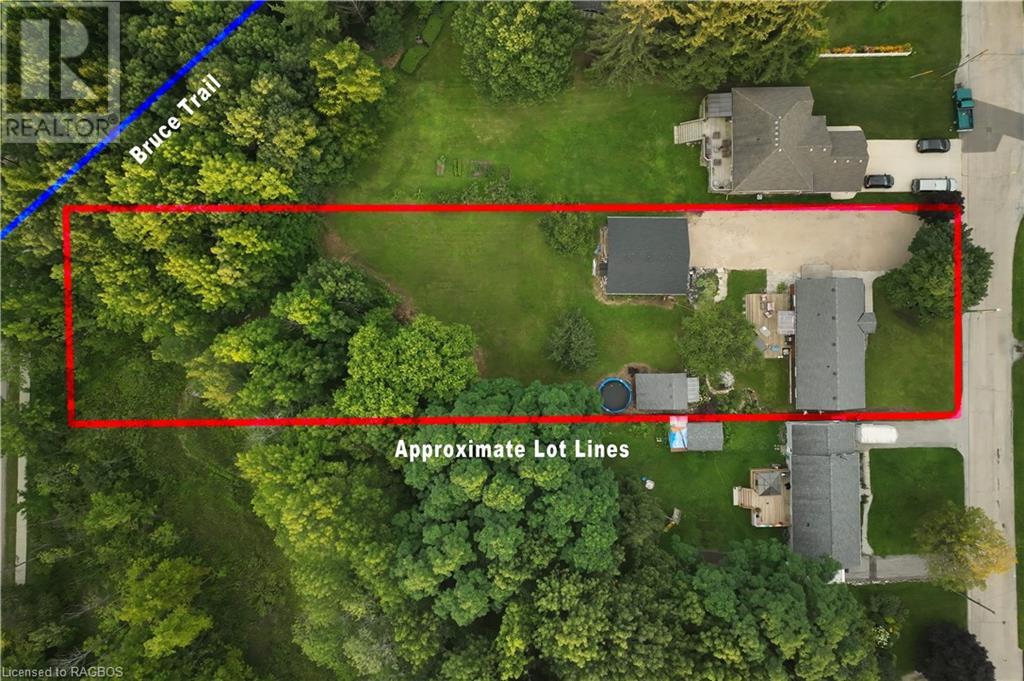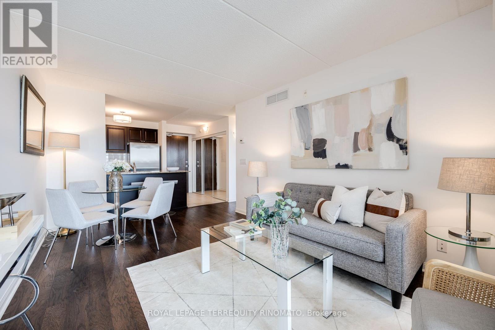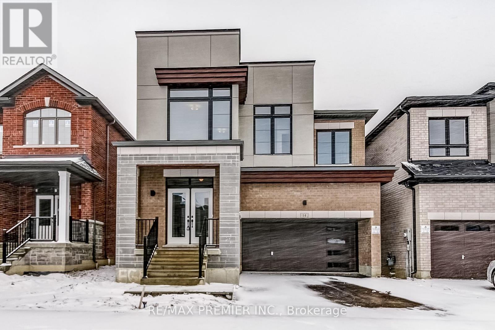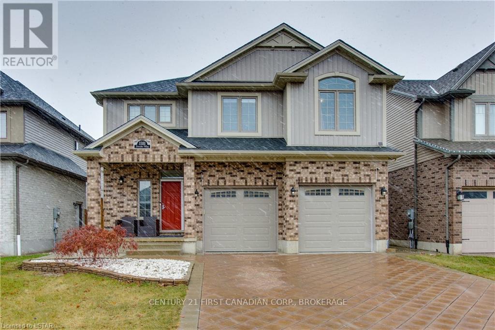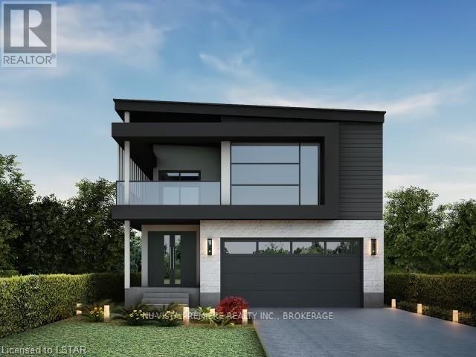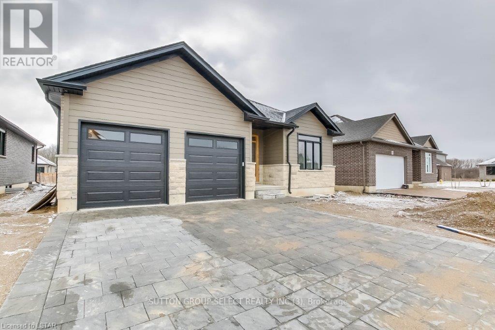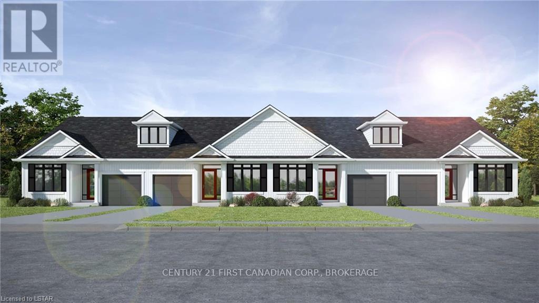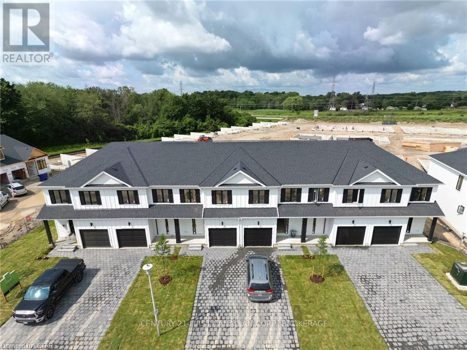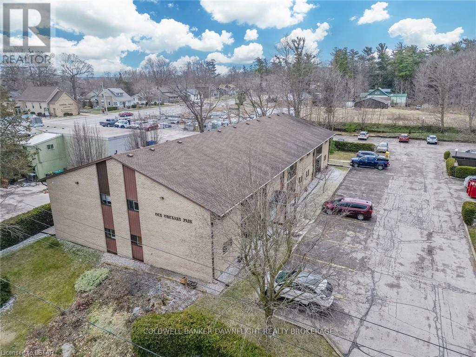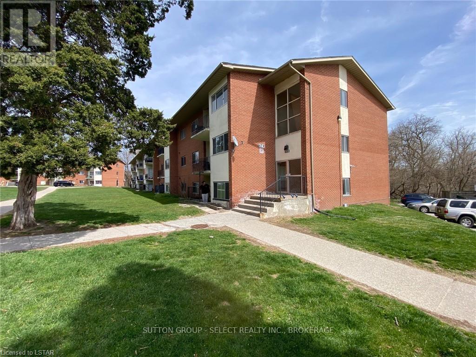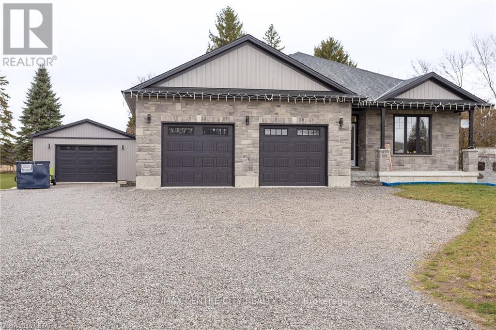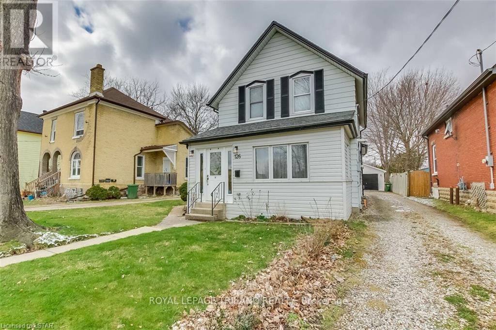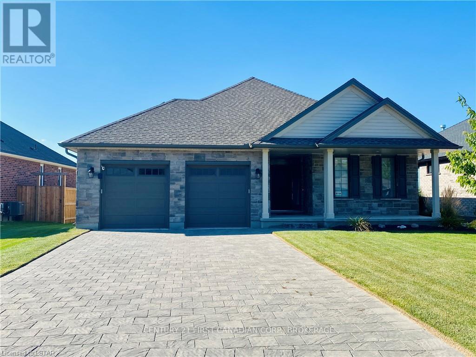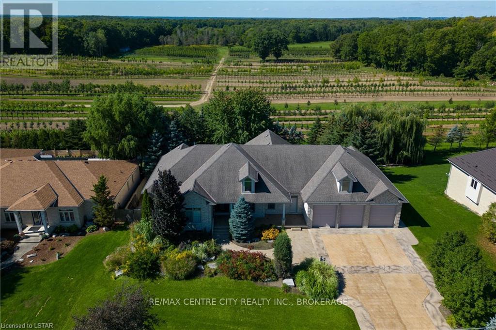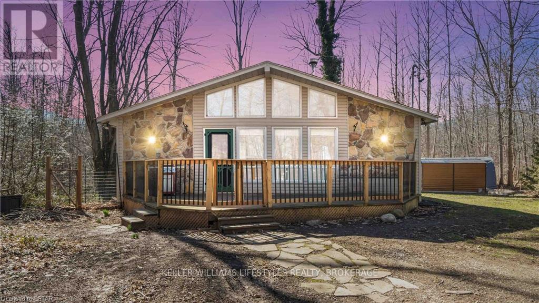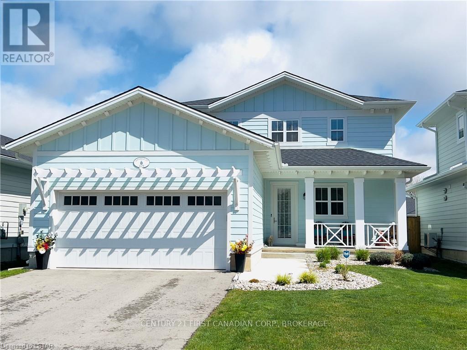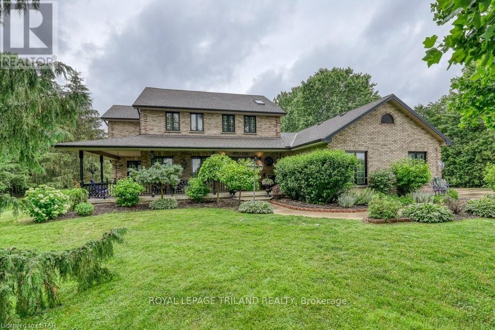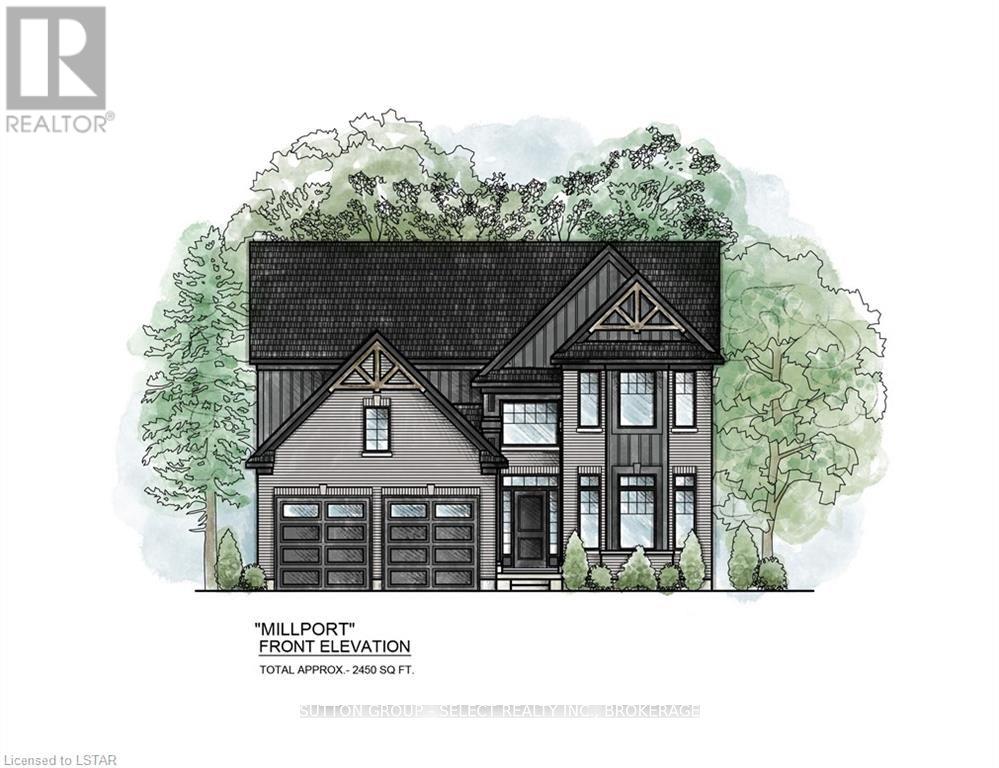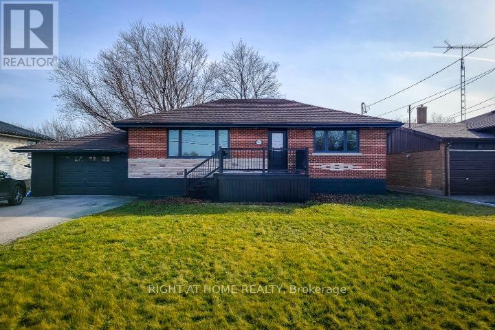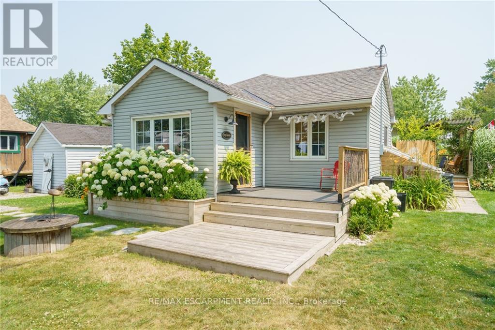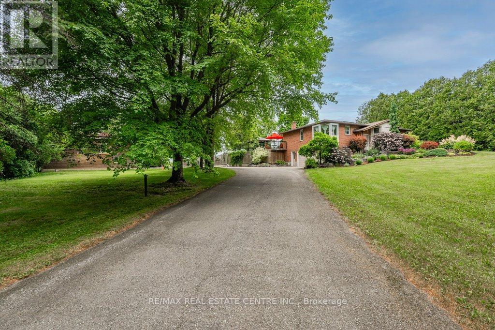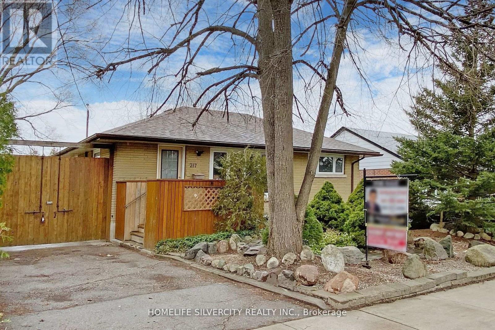49 - 120 Nonquon Road
Oshawa, Ontario
Some TLC and your design flare can make this your new home! Perfect for first-time buyers looking to get into the dream of home ownership and wanting to add their own personal touches. This 3 bedroom, 1 bath condo townhouse is located near major shopping, schools, trasit, restaurants and recreation making it a convenient place to live. Walk out to fenced yard. Maintenance Fee includes Water, Snow Removal & Grass Cutting. **** EXTRAS **** Newer carpet installed upstairs bedrooms. (id:29935)
67 Caroline Street S, Unit #102
Hamilton, Ontario
Discover the epitome of condo convenience at Bentley Place, nestled in the heart of downtown Hamilton. This premium condo address boasts expansive room sizes, offering unparalleled spaciousness for entertaining. Immaculately maintained, every corner of this sun-filled ground floor unit exudes comfortable living. Enjoy the upgraded kitchen with polished concrete counters and stainless steel appliances, renovated bathroom, walk in closets, in-suite laundry and wrap-around balcony. Perfect for the downsizer that still wants space or the city dweller who embraces their urban landscape as their playground. Bentley Place sets the standard for urban living in Hamilton. Don't miss the chance to experience the blend of convenient condo living with close proximity to Locke and James Street North. (id:29935)
600 26th Street W
Owen Sound, Ontario
Here is your rare opportunity to live on almost one acre within the city limits! So much bigger than it looks, this stunning bungalow offers a harmonious blend of modern living and serene surroundings. This property boasts city amenities while maintaining a tranquil atmosphere with a spa like oasis right in your very own backyard! Backing onto the Bruce Trail, the private backyard boasts many trees including fruit trees, and has trails throughout! With a large deck and low maintenance pond. The 30X30 in floor heated shop is perfect for parking, storage, DIY enthusiasts, & offers a versatile space for projects, storage, or even converting into your personal workspace. With convenient one floor living, the 3 bedroom/3 Bath bungalow with finished lower level has so much space for those with a growing family, or those wishing to downsize. Having had many updates over the years, this home is move in ready! Whether you're seeking the perfect blend of urban convenience and rural tranquility or craving a seamless living experience, this remarkable property presents an incredible opportunity. Don't miss your chance to own a piece of paradise that truly offers it all. (id:29935)
307 - 50 Via Rosedale Way
Brampton, Ontario
The phenomenal adult lifestyle of the ever-popular gated community of ""Rosedale Village"" awaits your presence in this bright and dazzling sought-after suite. Enjoy luxurious living, knowing you'll never be bored for something to do ever again! A clubhouse that offers an abundance of activities such as pickleball, guitar club, darts, bridge, stitching club, bingo, swimming lessons, line dancing, singing club, yoga, Italian cards club, Tai Chi, cribbage, social club, exercise room, shuffleboard, tennis, lawn bowling... AND not to mention a 9-hole GOLF COURSE!!! Home never felt so good!! Complete with underground parking... no more clearing snow off those windows!!! **** EXTRAS **** A bright, fresh, and crisp suite complete with underground parking, locker, and balcony. (id:29935)
14 Sambro Lane
Whitchurch-Stouffville, Ontario
Don't miss this brand new Fieldgate Home! Detached 5 Bedroom 4 Bathroom All Brick Construction. 2746 square foot of luxury. Double Front Door Entry. Hardwood Flooring, 9' Main Floor Ceiling, Oak Staircase, Gas Fireplace, Upgraded Kitchen, Stone Countertops, Upgraded Stainless Steel Appliances. 9' Second Floor Ceilings, Double Garage, Open Concept Floor Plan, Family Sized Kitchen combined with breakfast area. Garden door access to backyard, Double Front door entry, Walk up Entrance Leading to basement. 2nf Floor Laundry. One of the best subdivisions in Stouffville! Hardwood flooring, Oak Staircase, Chefs kitchen, 9' Ceilings.Full 7 year Tarion Warranty included. Don't Miss This One! **** EXTRAS **** Kitchen Aid Fridge, Stove, Dishwasher. Whirlpool Washer and Dryer (id:29935)
3380 Jinnies Way
London, Ontario
Welcome to 3380 Jinnies Way, an impressive two-story home with over 3,400 sq ft of finished space on a quiet\r\nstreet within the coveted Andover Trails neighbourhood. 5 bedrooms and 3.5 bathrooms, including a fully\r\nfinished basement with in-law suite capabilities. The main floor boasts an open concept layout, complete with a\r\ngourmet kitchen adorned with granite countertops, an oversized walk-in pantry, and living room with a gas\r\nfireplace. The upper level has 4 bedrooms plus a flex room that could serve as an office, fifth bedroom,\r\nplayroom, or additional living area. The primary bedroom has tray ceilings with a large walk-in closet and\r\ngrande ensuite with double vanity, tiled stand-up walk-in glass shower plus soaker tub. For added convenience,\r\nthe laundry room is located on the second floor. The basement is fully finished with a bedroom, 4-piece\r\nbathroom and kitchenette. Step outside to the backyard oasis, perfect for hosting gatherings with a spacious\r\ndeck, stamped concrete pad, and cozy fire pit. Blueprints available to add a sunroom. Conveniently located\r\nclose to schools, shopping centres, parks, and highway 401 & 402. Book your showing today! (id:29935)
4324 Calhoun Way
London, Ontario
TO BE BUILT: The 'Azure' Model (2,600 SQ FT) on a WALK-OUT LOT & BACKING ONTO A PROTECTED FOREST! Welcome to LIBERTY CROSSING, London's latest community showcasing custom-home builds by Dominion Design & Build. The collaboration between this highly-anticipated community and our meticulous builder is driven by a shared commitment to ensuring absolute client satisfaction. | The showcased model on a 42’ lot encompasses all the essential elements for a comfortable home, boasting four spacious bedrooms, three full bathrooms, and convenient second-floor laundry. The main floor of this 2,600 sq. ft. residence embraces an open-concept design, seamlessly integrating the living, dining, and kitchen areas to create a distinctive layout. All of the finishes and materials will be higher than your average standard; SPICE KITCHEN, CARPET FREE HOME, LARGE EUROPEAN TILT & TURN WINDOWS, QUARTZ COUNTERTOPS & SO MUCH MORE! There is also a convenient side door access to an unfinished basement, giving you the opportunity to add 2 extra bedrooms, kitchen, laundry (Granny Suite). Choose to allocate the space for your family's needs or finish the basement and capitalize on the rental potential of the basement apartment. Model homes available to see in nearby community! Call listing agents for more information. (id:29935)
148 Foxborough Place
Thames Centre, Ontario
WILDWOOD HOMES ""ROSEWOOD"" MODEL AVAILABLE NOW. YOU'LL LOVE THIS HOME WITH ONE-FLOOR FUNCTIONALITY PLUS POTENTIAL TO FINISH LOWER LEVEL FOR FAMILY MEMBERS. 1620 SF FINISHED WITH GREAT ROOM, KITCHEN AND DINING AREA ALL OPEN TO THE BACK OF THE HOUSE WITH LARGE WINDOWS TO LET THE SUNSHINE IN. THE KITCHEN FEATURES TWO-TONE CABINETS, QUARTZ TOPPERS ON ISLAND & COUNTERS, A PANTRY, AND LOTS OF ROOM FOR THE HOME-CHEF TO SPREAD OUT. THE DINETTE LOOKS OVER THE BACK YARD AND ACCESS THE COVERED AREA FOR YOUR FUTURE DECK. MOVE TO THE GREAT ROOM WITH EXTRA HIGH CIELING AND A GORGEOUS FEATURE WALL & FIREPLACE FOR YOUR ZEN PLACE. THE OWNER'S SUITE HAS PRIVATE BATHROOM WITH LUXURIOUS WALK-IN SHOWER AND DUAL SINKS IN VANITY PLUS WALK-IN CLOSET. THE MAIN FLOOR LAUNDRY SIMPLIFIES LAUNDRY DAY. OTHER FEATURES INCL ENGINEERED HARDWOOD FLOORS FOR YEARS OF WEAR, TILE FLOORS ON ALL WET AREAS, 9' CEILING THROUGHOUT THE MAIN FLOOR WITH ADDED HEIGHT IN GREAT ROOM, THOUGHTFULL FINISHING COLORS & FIXTURES FOR TRENDING DECORATORS, AND A LARGE FOYER TO WELCOME YOUR FAMILY & FRIENDS. AS AN ADDED FEATURE, THE LOWER LEVEL IS ALREADY PLUMBED & WIRED FOR FUTURE 900 SF ACCESSORY UNIT WITH SEPARATE ENTRY FROM SIDE YARD. GREAT VALUE HERE WHEN EVERY DOLLAR COUNTS. (id:29935)
7 - 1960 Evans Boulevard
London, Ontario
Welcome to Evans Glen, desired South East living. This community embodies Ironstone Building Company's dedication to exceptionally built homes and quality you can trust. These bungalow townhome condominiums are full of luxurious finishes throughout, including: engineered hardwood, quartz countertops, 9ft ceilings, elegant glass shower with tile surround and thoughtfully placed pot lights. All of these upgraded finishes are included in the purchase of the home. Along with a fully finished basement featuring a large recreational room, additional bedroom and 4 piece bathroom. These townhomes are backing onto protected green space, with forested views. The location offers peaceful hiking trails, easy highway access, convenient shopping centres and a family friendly neighbourhood. (id:29935)
1954 Evans Boulevard
London, Ontario
Welcome to Evans Glen, desired South East living. This community embodies Ironstone Building Company's dedication to exceptionally built homes and quality you can trust. These two storey townhome condominiums are full of luxurious finishes throughout, including: engineered hardwood flooring, quartz countertops, 9ft ceilings, elegant glass shower with tile surround and thoughtfully placed potlights. All of these upgraded finishes are included in the purchase of the home. Along with a fully finished basement. The location offers peaceful hiking trails, easy highway access, convenient shopping centres and a family friendly\r\nneighbourhood. (id:29935)
102 - 8 Lake Road
Lambton Shores, Ontario
Welcome to Old Orchard Park - an affordable Condominium Complex that is within walking distance to the beach, shops and restaurants in the popular, lakeside community of Grand Bend. This adult oriented community building features a common laundry area that is only steps away from the unit, a large outdoor entertaining area, a heated inground pool and a club house that offers a workshop in the basement that comes complete with a vast array of tools. There is a common locked storage area by the clubhouse for your bikes or scooters. This bright, 2 bedroom, GROUND LEVEL unit has been well cared for and offers lots of storage. The water heater is owned, is only 2 years old and the wall air conditioner unit is also just 2 years old. The monthly condo fee of $325 includes the water/sewer fee and one assigned parking spot plus there is some guest parking. Some condo rules include but are not limited to - no pets, no short term rentals and no smoking on the property. Grand Bend is famous for it's fantastic beach and beautiful sunsets. If your looking for a condo near the water, then this is one you won't want to miss out on. (id:29935)
308 - 1174 Hamilton Road
London, Ontario
Vacant. Updated 2 bedroom unit on the top floor with covered balcony. Convenient location close to schools, HWY 401, Veterans Memorial Parkway, East Park Golf Course & Waterpark, YMCA and on bus routes. Property tax is $643/yr. Condo fee is $394/mth which includes heat, water and one parking space. (id:29935)
520 Norfolk County Road W
Norfolk, Ontario
Welcome to your dream home where country charm meets modern convenience! This stunning brick and stone exterior with modern day design 4-year-old bungalow boasts 5 bedrooms & 3 bath all with quartz countertops. Sits majestically on a spacious just over half an acre lot backing onto a picturesque farmers field with a 24 x 44 Heated & A/C Shop with auto remote for the doors. Step inside to discover an inviting open-concept living space, featuring a stylish kitchen equipped with a gas stove, large island all with quartz countertops and a spacious walk-in Pantry. Living room walk out patio doors leading to a large covered deck with overhead ceiling fan, pot lights, & BBQ gas hookup. Primary bedroom including walk-in closet & a luxurious 5 piece ensuite complete with a walk-in shower. Main floor laundry. finished basement, three additional generously sized bedrooms, 4 piece bath. The finished basement is an entertainer's paradise, a sizable family room, a dedicated rec room for your pool table that is included. Outside, the backyard oasis awaits, featuring a covered deck ideal for dining, Plus, rest easy knowing your furry friends are safe with an heated dog kennel. Additional features include a 2 door car garage heated with auto remote and ample parking RV, Big truck, Boat come check it out for yourself. (id:29935)
126 Inkerman Street
St. Thomas, Ontario
Welcome to 126 Inkerman Street, St. Thomas, located within walking distance to downtown and Smart Centres St. Thomas shopping plaza, and driving access to overpass to Wellington Road, Highbury Avenue, the Amazon plant and future Volkswagon Battery plant. This totally renovated century home features 3 bedrooms, 2 full baths, new appliances, and detached heated two car garage on oversize partially fenced super quiet city lot. Quality details such as solid surface counters in kitchen, upgraded appliances, modern lighting, farmhouse style flooring, and jetted spa tub provide touches of luxury for the family looking for some space and serenity. Loads of parking, tons of garage space to comfortably work or park your cars and bikes, private deck, and a big back yard offer more space for Dad, the kids, and the dog. Please take the tour today and see if this very well maintained family home might be just what you've been looking for. (id:29935)
2118 Lockwood Crescent
Strathroy-Caradoc, Ontario
Nearly new and in mint condition! Bright, open-concept 2 bedroom bungalow in sought after neighbourhood of South Creek in Mount Brydges on luxurious large subdivision lot 61 x 145 ft. Stunning curb appeal with stone front and large front porch with landscaped gardens. Enjoy sunny mornings facing east, sitting on long front porch with coffee and neighbourly chats. This neighbourhood is calm, quiet and friendly. Pond and woods are just kitty corner with a path for peaceful strolls and/or dog walking. Light Scandinavian-style engineered hardwood throughout main living area, kitchen and dining area, gas fireplace, granite kitchen island and quartz countertops throughout. Natural light in abundance through tall windows and sliding glass doors leading out to large covered deck with glass railings facing west for tranquil enjoyment of stunning sunsets. Huge manicured back lawn, fully fenced- just needs gates. All appliances, window blinds, curtains, kitchen island stools included. Simplify your lifestyle! Escape the hustle and bustle of the city. Enjoy quiet country surroundings in a small, close-knit community with all the conveniences of the city just 15 minutes away. Neighbourhood is bordered by ponds, woods, trails, short walk in to the town of Mount Brydges. Sharon Creek Conservation area, Delaware just minutes down the road, Strathroy, Komoka or London/Lambeth for shopping. (id:29935)
1619 Westdel Bourne Road
London, Ontario
Spectacular ranch approx 2700 sqft (10 ft ceilings) plus fully furnished lower w/ 2500 sqft (raised ceilings) Mn floor features rich hardwoods throughout, crown, pot lighting, wired w/ speakers (upper & lower level) transom windows & California shutters. Open concept layout. Large great room with custom gas fireplace & built-ins, formal dining room, sunny eat-in kitchen with valance lighting, raised breakfast bar & dining area. Large Master suite with walk-in closet (with built-ins), terrace doors to balcony, luxury 5pc ensuite w/ clawfoot tub, over sized glass shower, double vanity with granite tops. Three (3) additional bedrooms for the kids. Plus! Main floor den with second entrance. Lower level boasts oversized windows, 2 family rooms, second kitchenette bar area & island, work out room, guest bed & bath. Property with stamped concrete, wrought iron fencing, in-ground pool, awning, outdoor speakers, triple drive & garage parking up to 6 vehicles. Note: upgraded in-floor heating throughout (id:29935)
9879 Ruby Lane
Lambton Shores, Ontario
Discover the charm of 9879 Ruby Lane in picturesque Kettle Point, an ideal retreat in cottage country without the million-dollar price tag. Picture yourself in a chalet-style cottage, enjoying cozy gatherings around the fire pit or leisurely dinners on a spacious front porch. This exclusive enclave, limited to just a few homes, promises unparalleled privacy and serenity. Your new haven comes equipped with essential amenities, including a wett-inspected fireplace, HVAC, air-conditioning, and more, ensuring year round comfort amidst the natural beauty. The property boasts ample outdoor space, complemented by three storage sheds. With two bedrooms, a sunlit office space, and a kitchen featuring upgraded finishes, this cottage combines the essence of rustic charm with modern comforts, making it the perfect escape. (id:29935)
429 George Street
Central Elgin, Ontario
Your 'California' dream home awaits! Designed and built by Wastell this gorgeous 3 bdrm 3 bath, absolute GEM in this new and very desirable Kokomo Beach Community here in our famous Port Stanley Village situated nicely on the north shore of Lake Erie. Enjoy lake breezes and the sound of the waves hitting the shore while lounging outside on your front verandah. Enter into a lovely bright foyer featuring a large coat closet, a 2 pc washroom, inside entry into the oversized double car garage, and stairs up to the 3 large & bright bedrooms, the main washroom, a gorgeous Ensuite off the Primary bdrm, laundry, and a bright upper hallway. All bedrooms and main floor spaces are carpet-free. This builder is famous for oversized doors and 9ft ceilings giving you the feeling of GRAND spaces! Main floor light and air flow freely through this Open Concept design. Kitchen features beautiful Quartz countertops, and Quartz island, stainless steel appliances, lots of cabinets & a pantry, 2-toned cabinetry. Modern LED light fixtures throughout both levels. Step outside thru your oversized sliding doors from the Dining room onto the 16x30 stamped concrete patio and enjoy your backyard BBQ while watching the kids play in the fenced backyard. Kokomo Beach Clubhouse features an inground pool, & gym for members. A few minutes walk to the Erie Rest (west) Beach. Tarion Warrantied until 2028. \r\nA Great investment as a Short Term / Long Term rental. This beautiful home is waiting for you! (id:29935)
24920 Marsh Line
West Elgin, Ontario
Stunning 2 Storey Brick home situated on over 8 acres, zoned A1, with newer inground pool with pool house, a Massive Shop measuring approximately 80'x44' with office space and a dog kennel. Recently Updated and Refreshed with new flooring, paint, fixtures, eaves, fencing, garage openers and much more. 4 upstairs Bedrooms including Primary with 5 piece Ensuite, 4 Bathrooms including main floor Powder room, and Main Floor Laundry, Formal Dining room, Office/Bedroom, Gorgeous Kitchen and Picture Perfect Living room. Boasting Multi-Generational/Secondary Suite possibilities in the Finished Basement with direct walk-up access to the side yard, 3 piece Bathroom, Bar area, Storage and 2 great sized rooms currently used as Bedrooms. Your Dream home in the Country Awaits! (id:29935)
142 Harvest Lane
Thames Centre, Ontario
Welcome to this stunning 2450 square foot Millport model by Saratoga Homes in the Millpond neighbourhood in Dorchester. Step into luxury as you enter the expansive foyer, where natural light cascades through large windows, illuminating the elegant hardwood floors that span throughout the main level.\r\nEntertain with ease in the spacious kitchen boasting a butler's pantry, perfect for storing all your culinary essentials. The chef in your family will appreciate the ample counter space and modern appliances, creating an inviting atmosphere for cooking and hosting memorable gatherings in the spacious dining room. The stunning great room with vast windows and a fireplace, is a wonderful place to entertain or relax with family.\r\nUnwind in the primary retreat, a tranquil haven offering privacy and comfort. A large walk-in closet provides ample storage, while the ensuite bathroom features a luxurious freestanding tub, ideal for soaking away the stresses of the day.\r\nEmbrace the charm of Dorchester living with this exceptional property, offering the perfect blend of comfort, style, and functionality. Don't miss your opportunity to make this house your home. Other lots and plans available. Our plans or yours, customized and personalized to suit your lifestyle. Photos may show upgrades not included in price. (id:29935)
996 Barton Street
Hamilton, Ontario
Welcome to this stunning 3-bedroom bungalow, fully renovated to perfection! Nestled in a desirable neighbourhood, this home boasts modern elegance and functionality. Step inside to discover a spacious living area bathed in natural light, seamlessly flowing into a gourmet kitchen equipped with top-of-the-line appliances and sleek finishes. But that's not all - downstairs awaits a separate basement in-law suite, ideal for rental income or extended family living. Enjoy the convenience of a private entrance and full amenities. Outside, a beautifully landscaped yard provides the perfect backdrop for outdoor entertaining or relaxation. With its prime location and upscale upgrades, this property is a rare find! Don't miss the opportunity to make it yours. (id:29935)
33 Lakeside Drive
Haldimand, Ontario
Beautifully presented year round 2 bedroom home chicly renovated blending todays modern features w/yesteryears charm located in Peacock Point - an up & coming Lake Erie community enjoying nearby beaches, park w/weekly entertainment & Variety Store - 50 min/Hamilton, Ancaster - 20 mins to Port Dover restaurants, beach & live theatre. Offers 1238sf living area ftrs modern kitchen w/dinette, living room boasts n/g FP & original hardwood flooring, primary bedroom, multi-purpose area, 3pc bath'22, guest bedroom, laundry station & WO to private side/back cedar deck system incs pergola, outdoor shower & screened-in gazebo. Extras-fridge'24, parking for 4-6 vehicles, spray-foam insulated under flooring'21, ductless heat/cool system'22, vinyl windows, storage attic & 10x16 building, holding tank, cistern & 6 month water avail. (id:29935)
6954 Fife Road
Guelph/eramosa, Ontario
UNIQUE HOME, UPSCALE KITCHEN, SHOP, OUTDOOR OASIS, MULTIGEN possibilities..Must see this property it has SO much to offer! 2800sqft workshop W/loft, storage & office space, heat & hydro+inground pool & outdoor entertainment area W/party sized pergola! Best of both urban & rural worlds on approx 1.5-acres in the country 5-min from Guelph. Versatile space offers endless possibilities for variety of endeavours. Kitchen W/custom cabinetry, granite counters & high-end (Gaggenau) S/S appliances incl. induction cooktop & dual B/I oven, drawer microwave. 2-tiered centre island offers add'l prep space & seating for dining. Open to LR/DR W/stone fireplace & large windows. Dining area W/custom B/I table & hutch W/wine racks ideal for storing add'l tableware. Primary bdrm W/HUGE W/I closet (was 4th bdrm & could easily be made one again) & kitchen door that opens to backyard. Main 4pc bath W/jacuzzi & sep shower. 2 other bdrms W/large windows. Finished bsmt W/rec room, bar, Pot lighting & windows. **** EXTRAS **** There is sauna, 3pc bath, laundry & mud room W/tons of custom shelving, B/I bench & closet space. Potential for in-law suite! BBQ on 2-tiered deck, relax on lower stone patio, cool off in in-ground fiberglass pool &dining in enclosed gazebo (id:29935)
217 Clark Avenue
Kitchener, Ontario
Welcome to the cottage like all-brick raised bungalow on a large lot with a legal bsmt apmt in a mature family-oriented neighborhood. Features: Complete remodeled/finished bsmt, no-carpet, granite counter tops, Big garage and workshop in the backyard with 2 hand crafted sheds. Log Cabin Interior Finish, Bath And Primary Bedroom, Cherry Hardwood Flooring Throughout The Main Floor. Big pantries in both the kitchens. Closets in all the bedrooms. Fully fenced yard. potential for $4500 rent and could build a tiny home in the backyard. **** EXTRAS **** 2 Refrigerators, 2 Stoves, 2 Microwaves, washer/dryer (Basement), New washer/dryer and D/W in main, New AC(Owned), New Furnace(Owned) (id:29935)

