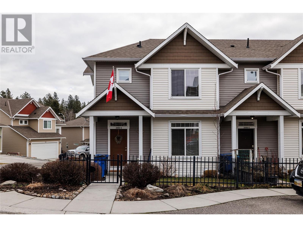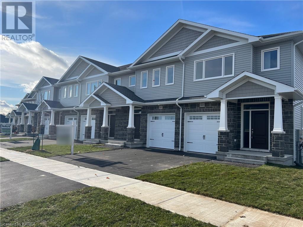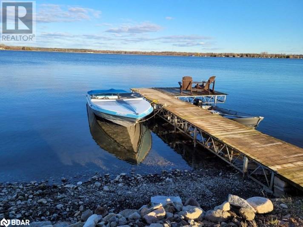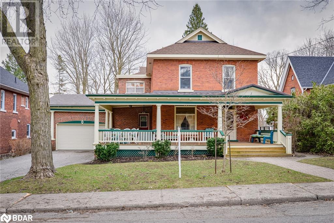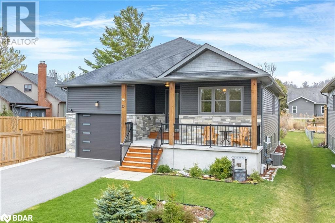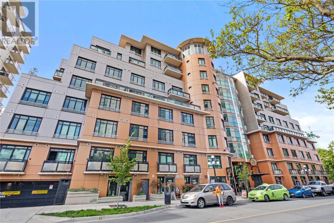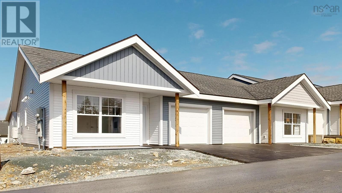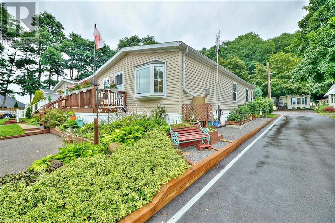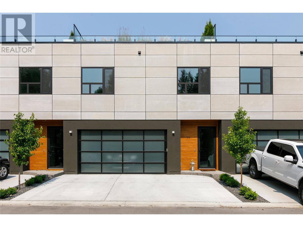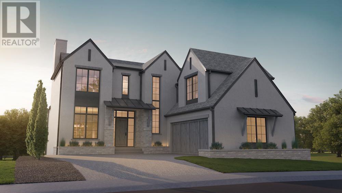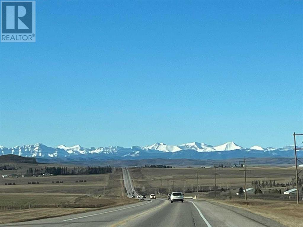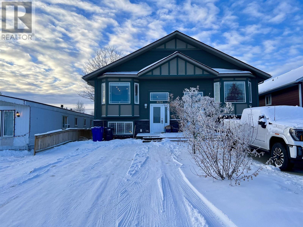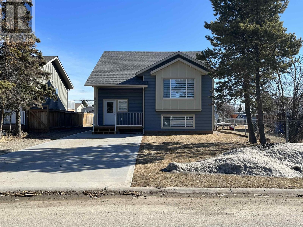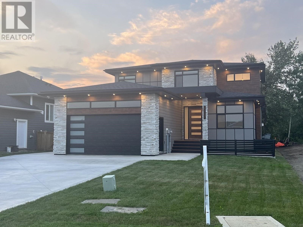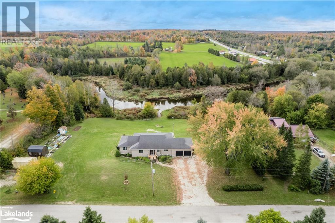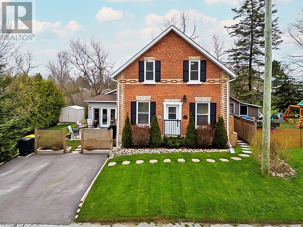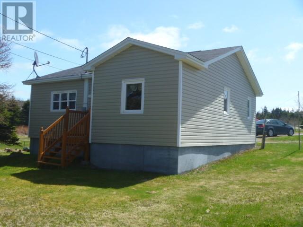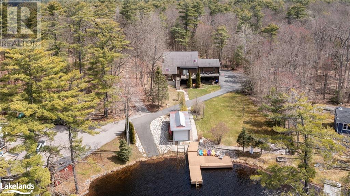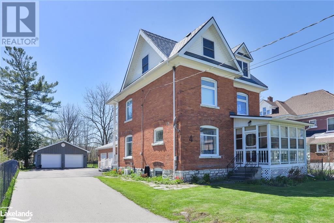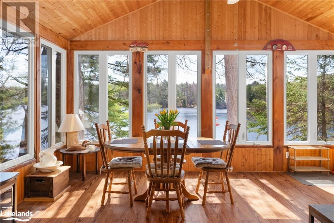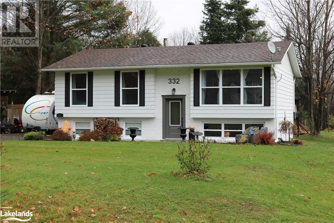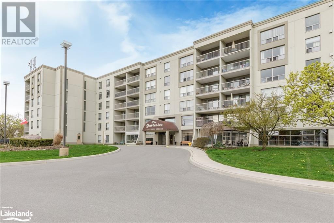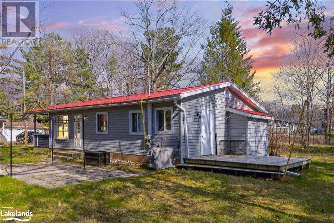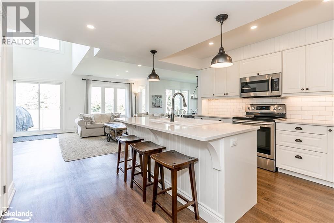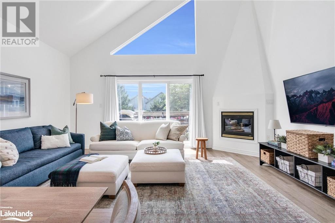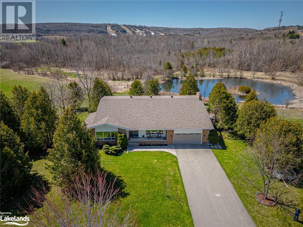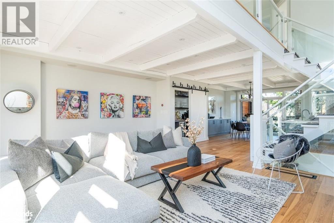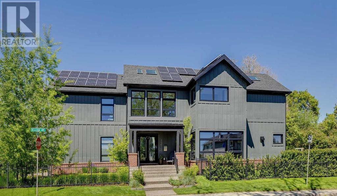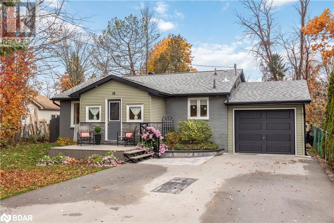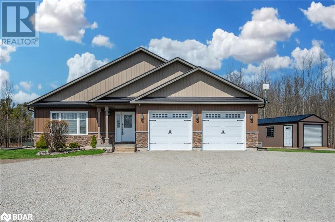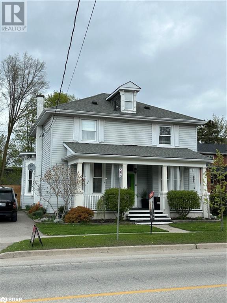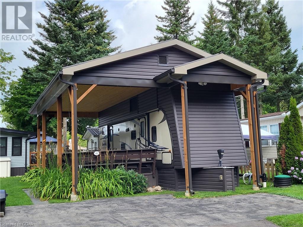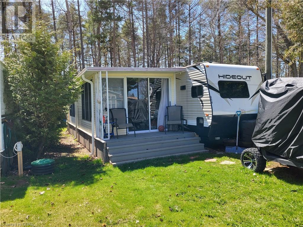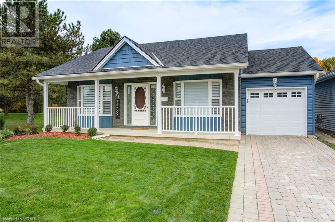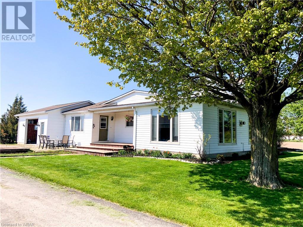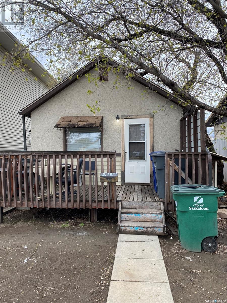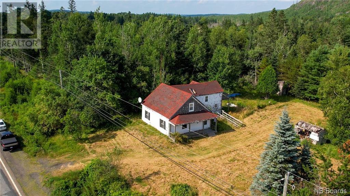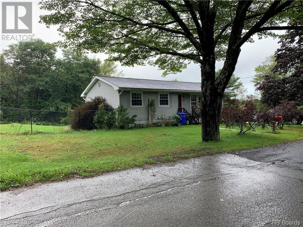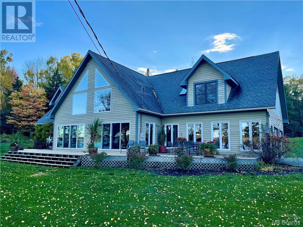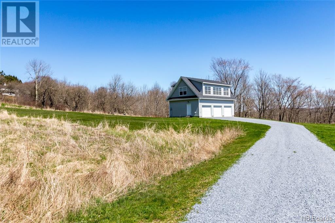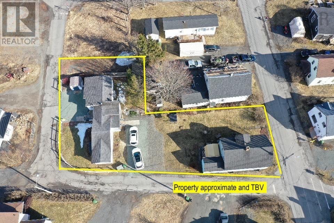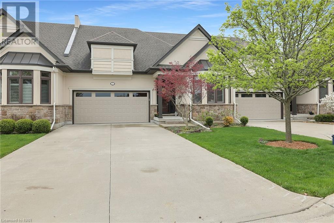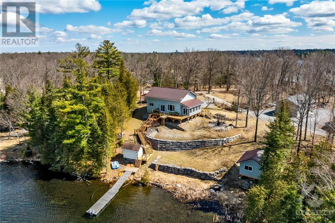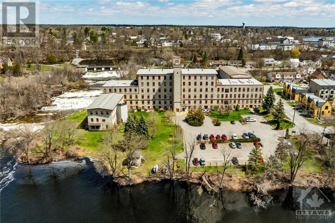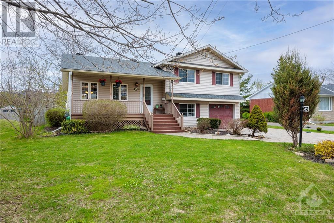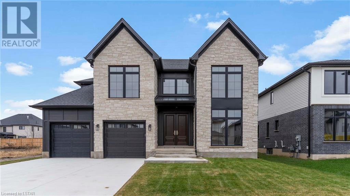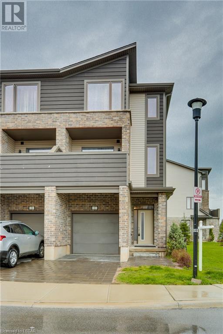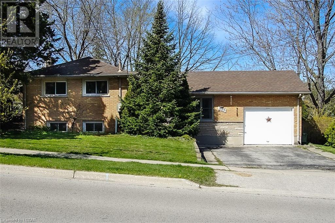2000 Elkridge Drive Unit# 6
West Kelowna, British Columbia
Spacious 4 bed, 4 bath townhouse in a great family neighbourhood! This townhouse features a fantastic layout! Upstairs boasts a 5pc ensuite and walk-in closet in the master bedroom, plus 2 additional good-sized bedrooms and a laundry room. The main floor offers a well-designed living, dining, and kitchen area with laminate flooring, SS appliances, loads of cabinets, granite counters with an island. Enjoy the convenience of a deck off the dining area, perfect for outdoor entertaining. The basement features a versatile family room that could serve as a 4th bedroom, along with a full bath and a 2-car garage. The garage floor has newer epoxy coating. Fenced front yard, pets and rentals allowed. With close proximity to golf and amenities, this corner unit townhouse is a must-see! THIS ONE IS AVAILABLE AND EASY TO SHOW! (id:29935)
202 Heritage Park Drive
Napanee, Ontario
This brand new 1695 sq./f “Brooke” model in Napanee’s newest development, Millhouse Yards! 3 beds (all w/walk in closets) 2.5 bath, master w/ensuite. Open concept main floor, kitchen w/pantry, main floor upgraded laminate & tile. Immediate occupancy available. (id:29935)
130 Crawford Road
Brechin, Ontario
Treat Yourself To Lakeside Living Lifestyle On Scenic Canal Lake! Enjoy Turnkey Living Along W/Stunning Lake Views In This Sun-Filled Bungalow. Step Onto Your Lakeside Deck & Bask In Exceptional Views From Your Hot Tub Or Pool! When You Are Ready To Enjoy The Waterfront, Open The Overhead Doors On The Converted Boathouse To Your Lakeside Party Den. Home Is An Upgrade Paradise W/Recent 2021 Adds Incl Ductwork, Furnace, Central Air, Quartz Countertops, Appliances, Backsplash, Sink, Faucet, Painted Cabinets, Light Fixtures, Flring, Bathtub, Tile, Toilet, Vanity & Primary Bdrm Enhancements. Featuring Brand-New 500Sqft Addition W/Pot Lights, Laminate Flrs, Lakeview Bedroom, Barn Door Entry & Pellet Stove. Dble-Wide Poured Concrete Boathouse(2013) Turned Living Space W/Insulation, Drywall, Paint, Flooring, Pot Lights & Pellet Stove, Plus R/I Plumbing! Use The Very Rare 1200Sqft Garage To House A Business Or Store All Your Toys! This Waterfront Haven Is A Non-Stop Adventure Waiting For You! (id:29935)
11 Tecumseth Street
Orillia, Ontario
Built circa 1895, this 2-storey, red brick, Victorian home is located in a prime northward Orillia neighbourhood, within easy walking distance of Couchiching Beach Park, downtown, churches and schools. Three additions have transformed the home into what it is today: in 1900, a 2-storey addition seamlessly blended into the original structure; in 1988, an attached 2-car garage and in 1990, a board & batten-sided sunroom overlooking the backyard. Perfect for a growing family, this home has 6 bedrooms and 3.5 bathrooms. Period architectural features include crown molding, hardwood floors, tall baseboard trim, wainscotting, 5 fireplaces and 2 staircases. The living room is divided into front and rear parlours plus there is a formal dining room and the main floor family room was used as an in-law suite. The kitchen was renovated in 1990 and includes white cabinetry, ample counter space, deep cabinets, a walk-in pantry and pocket French doors to the sunken sunroom. The kitchen also features the original recessed cove ceiling with tongue-in-groove wood finish. The sunroom is a bright space with hardwood flooring, large panel windows facing south, cathedral ceiling, radiant in-floor heating and a Vermont castings gas fireplace for added comfort. Sliding glass doors lead to the backyard deck and treed yard. The inviting front verandah is 12 ft. deep and has newer decking. The garage measures 18ft. x 23ft. and includes a storage mezzanine plus a rear garage door to access the back yard. The front verandah, garage and sunroom all have an aluminum roof, installed in 2005 with a lifetime warranty; the main house has asphalt shingles & a small flat roof was rebuilt in 2016. This an incredibly special home in a superb location! (id:29935)
45 Betty Boulevard
Wasaga Beach, Ontario
Top 5 Reasons You Will Love This Home: 1) Immaculate residence showcasing stunning engineered hardwood and ceramic tile flooring, complemented by an open kitchen with ample white cabinetry with a crown moulding detail, granite countertops, and a large island with a breakfast bar 2) Revel in the well-lit finished basement, complete with 8-foot ceilings, a generously sized recreation room, a spacious cold cellar, and ample sunlight streaming in through expansive windows 3) The main level, thoughtfully designed for convenience, features a laundry area and a primary bedroom equipped with an ensuite and walk-in closet 4) Step onto the spacious deck and take in the serene views of meticulously landscaped grounds and gardens bordered by large natural stones 5) Ideally placed just minutes away from the sandy shores of Wasaga Beach, downtown Collingwood's shops and entertainment, golf courses, ski resorts, and a short stroll to public water access. 3,068 fin.sq.ft. Age 7. Visit our website for more detailed information. (id:29935)
427 1029 View St
Victoria, British Columbia
Perfect Urban Living with Amenities. This cozy 1 bedroom 1 bath, 481-square-foot condo, with secured parking, offers an ideal urban lifestyle, complete with convenient amenities. Situated within a contemporary concrete and steel building, residents can enjoy not only the comfort of their own private space but also access to a full gym and a common garden patio area. The well-designed living space features a thoughtful layout to maximize functionality and natural light to brighten up the space. A compact yet efficient kitchen layout with modern appliances including a fridge, stove, dishwasher, washer, dryer, and ample storage space sleek quartz countertops, and high-quality finishes will make this a lovely place to call home. Clean and contemporary bathroom design, stylish fixtures, and a functional layout with a shower/tub combination. Pets, kids, and rentals are welcome! Who needs a car when your walk score is 97! (id:29935)
Lot 29a 179 Sailors Trail
Eastern Passage, Nova Scotia
Recently finished with landscaping to be completed when weather permits! Fabulous alternative to a condo apartment with unparalleled lifestyle. Provident's bungalow design - The Ocean Pearl - offers over 1200 sqft of true single level living and all the comforts and efficiency of a brand new home. Enter the foyer off your sweet covered porch and find an attractive open layout featuring a bright kitchen with granite counters, a terrific island for prep work and breakfast, a large walk in pantry, gorgeous hardwood floors and outstanding comfort of a heat pump. A super spacious master bedroom is a true retreat with walk-in closet and ensuite with double vanity and easy to clean large shower. A second bedroom has french doors for multi-function space as a den or guest bedroom. Convenient access to the second full bath. In unit laundry and a single car garage for your private and personal use. All the convenience of total lawn care, snow removal, exterior home maintenance, and water are included, not to mention use of the totally stunning club house with library, party space, heated out door pool and furnished one bedroom guest suite available for rent to residents. Walk down the street two minutes and you're on the incredible boardwalk at MacCormack's Beach, and a stone's throw from restaurants, shops and services. Just 7 minutes to the Dartmouth General or 10 minutes to Dartmouth Crossing. You can live on the beach and still be in downtown Halifax in 30 minutes or less. Several units to choose from in additional phases. Virtual tour is of a former model home in the same layout, but this unit is complete and furnished for viewing. (id:29935)
23 Four Mile Creek Road Unit# 441
Niagara-On-The-Lake, Ontario
Carefree, economical senior living at Creekside Senior Estates, complete with amenities and activities!!! Location: sought after St. Davids, NOTL, LOW MONTHLY FEES!! Very impressive 1248 sq.ft. home, one of the largest and nicest in the park, and a great location! You will definitely want to add this one to your list!! 2 bedrooms, 2 baths (including huge master ensuite), double wide home plus covered deck, spacious open concept living area, complete with fireplace!! All the extras can be found in this unit: open concept kitchen with island, walk-in closets in both bedrooms, laundry/mud room, appliances included, huge covered deck, raised garden beds, 2 private, paved parking spots right in front of unit, fully stocked shed also included! Seller relocating and is willing to sell furnished!! Also comes with the appliances: fridge, stove, washer, dryer, dishwasher, microwave. Retirement living made easy!! THIS Unit comes with shares in the cooperative ($35,000) monthly fees only $225+$65 property taxes, utility bills are also low, very affordable for those on a fixed income. Park amenities include: heated inground pool, community centre with events, great community vibe (55 years plus). (id:29935)
525 Mcclure Road Unit# 11
Kelowna, British Columbia
Creek Side Terraces - Luxury townhouse in the heart of the Lower Mission, walking distance to restaurants, grocery stores, schools, multiple beaches, and wineries. Quality finishing throughout with 4 bedrooms, or 3 bedrooms & office all with custom built-in cabinetry. Light and bright open living space features Kitchen outfitted with Bosch appliances including wall oven and cabinet panel fridge/freezer, quartz countertops and backsplash, wine cooler, pot filler, floor to ceiling cabinetry and waterfall quartz sit-up island. Main floor features partial heated tile floors, floor to ceiling clay fireplace, custom built-ins & cable stair railings. Upper floor includes the primary bedroom with 5-piece ensuite boasting a floating double vanity, soaker tub, custom tiled shower heated tiled floors, and backlit mirrors with built in speakers. 9 foot ceilings throughout and a generous 4 foot crawlspace with ample storage. Massive 860sf rooftop patio with gorgeous planters, hot tub and fully irrigated with ambient lighting. This home is integrated smart thermostat, Vivint smart system, built-in vacuum and full Hunter-Douglas blind package. Full double garage plus double driveway. Pet friendly (2 dogs, 2 cats or one of each, no size restrictions). (id:29935)
3907 Crestview Road Sw
Calgary, Alberta
Experience the quintessence of Calgary living in prestigious Elbow Park with this exceptional opportunity! Situated on a coveted west-facing walkout lot, overlooking River Park, this residence offers a lifestyle unlike any other. Prepare to be enchanted from the moment you enter. Impeccable attention to detail and premium finishes create a home designed to impress. The walkout basement boasts an HD Golf Simulator, wine room, wet bar, spacious rec room, and home gym, ensuring endless enjoyment. Rarely found, the attached oversized heated double-car garage at the front entrance adds convenience and charm, elevating this property to an unparalleled level.With four bedrooms, four-and-a-half bathrooms, and over 5,000 square feet of living space, there's ample room for both relaxation and entertainment. Whether entertaining guests in the expansive living and dining areas or cherishing intimate family moments, every corner of this home is crafted for the ultimate living experience. Step outside into a serene setting with an additional 600 sq. ft. of covered and uncovered living areas, featuring an outdoor fireplace, retractable screens, and heaters—a space designed for year-round enjoyment.This rare opportunity allows buyers to customize the finishes, turning this already remarkable home into their dream retreat. Veranda Estate Homes, renowned for their commitment to quality, has surpassed expectations with this latest offering.If you're seeking a home that embodies the essence of Calgary living at its finest, seize this extraordinary property in Elbow Park as your own. Explore more about this dream home and make it yours today! (id:29935)
386054 48 Street W
Rural Foothills County, Alberta
Located 2 miles SW of the new Okotoks limits and bordering #7 highway, this generational farm near the Big Rock Erratic is now available, being purchased from CP Rail in 1905. 144 +/- acres of totally useable land, prime soil & an excellent location for country living close to a major centre. It has hosted many aspects of farming over the past 1¼ centuries, with current income derived from quality hay sales, a 10-acre Colorado Spruce tree nursery with hundreds of mature trees, landscaping quartz rocks from the same erratic movement as Big Rock & sales of much desired aged barn wood. Starter trees are available on site to continue nursery expansion if desired. Multiple opportunities await from small animal husbandry to whatever your dream business might entail. Tired of working but want country living? Local entrepreneurs will custom cut your hay or move your trees. Sit back & watch the work being done! Two accesses give entrance to the fields/nursery without traffic come through your yard. A ranch style 1625 sq. ft. bungalow(built 1983) an attached, insulated oversized double garage with workshop area. The home’s exterior was upgraded (2018-19) with extra insulation, Hardie Board siding accented with glacier rock, triple pane windows and exterior doors. The extra wide roof overhang operates as passive solar, keeping your home warmer in the winter & cooler in the summer. Stepping inside you’ll find a sizable kitchen with eating area & full dining room. Both feature large windows allowing light & view for you to enjoy the countryside. The living room showcases a bay picture window with another breathtaking panorama of incredible landscape. The back entry has a large mudroom, 3 pc bathroom and laundry area. The main floor also hosts 3 bedrooms/ office space, including the master bedroom with a 4-pc cheater bathroom. Recent interior renovations include all new cordless roll-up blinds (some with remotes). Lights are LED including all pot lights up and down. The fully fin ished basement includes large windows, a massive rec room, 2 more bedrooms, a 3pc bathroom, large cold room and abundant storage space. A 32X40X14 insulated workshop (built in 1996) with 110 and 220 power, cement flooring, & a mezzanine, is heated by radiant heat. A 36X70X16 (built in 2017) cold storage shed with 3 high roll-up doors provides enclosed locked storage for all your expensive equipment, large trucks, antique vehicles. Rows of shelterbelt trees enhance the beauty of the farmyard, provide privacy, reduces highway noise, blocks wind & snow & provides summer raspberries & saskatoons! In the back yard, you’ll find your own private park-like oasis. A gardener's delight spans large garden areas and an orchard with fruit trees & berries. Flower beds enhance the area and a 14X21 foot greenhouse (with water) protects those delicate plants. A cement pad with built in fire pit for family gatherings. 2 wells, 8gpm, 1 gpm + cistern. Good drinking water. 2 hydrants & 2 water lines provides easy watering. (id:29935)
8724 77 Street
Fort St. John, British Columbia
Spacious, over 2300 sqft, half-duplex built in 2015 offering 5 bedrooms and 3 bathrooms. The open-concept main floor features vaulted ceilings, iron spindle railings, dark walnut cabinetry, and stainless steel appliances. The generous size primary suite is complete with a walk-in closet, full ensuite, and access to a sundeck overlooking the fenced yard. This home features a large concrete driveway with room for up to 4 cars and additional room beyond the yard for parking/storage (or extend the backyard). Fully finished basement with side entry and in-law suite potential. Dual heating system with natural gas furnace upstairs and electric baseboard heat below. Act now before this opportunity passes you by. Available for quick occupancy. (id:29935)
8923 77 Street
Fort St. John, British Columbia
New home with legal suite. A huge front entrance with closet & split entry leads to 2678 sqft of floor area. The spacious living room has vaulted ceilings and a floor to ceiling tiled fireplace mantle. The bright kitchen features a peninsula island with eating bar area and doors leading to a covered deck off the dining room. The primary bdrm has a walk-in closet and ensuite bath. Another good sized bdrm and full bath complete this level. A large 3rd bdrm for the main unit is located downstairs. The soundproofed legal suite has 2 bdrms and 1 bath. Dual heating systems with nat gas furnace up & in-floor heating below for ultimate comfort in the winter. This home includes premium kitchen/laundry appliances both up and down, sod, roller shades, and GST. Save $9,000.00 with PTT exemption. (id:29935)
11012 108 Avenue
Fort St. John, British Columbia
Clean lines and lavish luxury, this brand new home has been professionally designed to perfection. The thoughtfully planned main floor seamlessly transitions into the kitchen, complete with sleek push-button acrylic cabinetry, quartz countertops, under/inner cabinet lighting, and bonus hidden pantry! Ultimate comfort awaits you in your resort inspired primary suite - WIC with built-in cabinetry and a luxurious ensuite featuring dual sinks, freestanding tub and custom curb less shower w/ linear tiled floor drain, body jets, dual shower heads. This home includes sod, premium roller shades, radiant in-floor heat in basement + garage, Frigidaire Professional series kitchen appliances w/ gas range, Maytag washer/dryer, central AC roughed-in, and GST included. Save $14,000.00 with PTT exemption (id:29935)
7 Gershom Street
Singhampton, Ontario
This charming home is surrounded by mature trees and spans nearly 1 acre of land, with the added beauty of backing onto the Mad River. It's evident that this home has been lovingly cared for, reflecting a strong sense of pride in ownership. The house was thoughtfully constructed by Quality Homes. The main floor features 3 bedrooms, 3 bathrooms, a laundry area, and direct access to a spacious double-car garage. The open concept design on the main floor creates a seamless transition between living spaces. The kitchen, complete with a Quartz island and countertops, is not only aesthetically pleasing but also incredibly functional, providing ample space for cooking and entertaining. A highlight of this property is the scenic multi-tiered deck. This outdoor space serves as the perfect retreat to unwind and let the day's stresses melt away. Backing onto the Mad River offers more than just a picturesque view. It provides the opportunity to witness wildlife along the riverbank, enjoy evenings by the fire pit roasting marshmallows, or embark on kayak and canoe adventures. The lower level of the home offers great space for entertaining and games. Storage space abounds throughout the lower level, along with a multi-purpose room and a convenient 2-piece bathroom. Conveniently located in the heart of Singhampton, this property allows easy access to local attractions, such as Devil's Glen Country Club, skiing facilities, hiking trails, water activities, and more. Downtown Collingwood is just a short 20-minute drive away, offering a range of amenities and entertainment options, making this property a prime location for a tranquil yet connected lifestyle. (id:29935)
8 Levitta Street
Flesherton, Ontario
This warm and welcoming renovated farmhouse has been beautifully modernized and updated while keeping all of the original charm and character. The hard work has already been done for you – all that’s left is to move in! Featuring an eat-in Kitchen with coffee bar, Living Room with Juliette balcony, main floor gym, spacious and restful primary bedroom with walk-in closet and no less than 3 electric fireplaces to add to the cozy atmosphere. The lovely Family Room is full of natural light and is the perfect space to relax and enjoy time with friends and family, complete with built-in shelving, in-floor heat & an attractive fireplace. A small fenced yard means minimal outdoor maintenance with patios, perennial flower beds, cedar hedge and garden shed for outdoor storage. A wonderful location for a young family or retirees, just a short walk to schools, shops, local library, & Flesherton Pond. Just 12 mins from Beaver Valley Ski Club + easy access to golf, rec facilities, new hospital and more. The popular Beaver Valley area, ski clubs, the Bruce Trail, swimming, boating & fishing are all right on your doorstep! Under 2 hrs from GTA, 90 mins from Kitchener/Waterloo, 40 mins to Collingwood/Blue Mountain. (id:29935)
147 Main Highway
Hearts Delight, Newfoundland & Labrador
All measurements are approximate. Looking for an affordable cottage with saltwater views look no further. Located in scenic Hearts Delight this little three bedroom home is situated on a large lot with enough room to build a garage. Home has had several updates over the years: new 125 amp electrical panel, new vinyl windows and siding, shingles redone and new door entrances between 2013-2015. Home still needs a little work and updating but with the million dollar views and additional land it's a great deal. Located 30 minutes to the TCH and 75 minutes to St John's (id:29935)
4372 Conners Bay Lane Lane
Coldwater, Ontario
Welcome to your dream waterfront retreat, nestled near The Big Chute on the picturesque Severn River! This spacious, west-facing cottage/home is a haven for outdoor enthusiasts and those seeking the ultimate relaxation spot. Boating aficionados will rejoice at the easy access to area lakes, bays and the Trent Waterway, while anglers will find their paradise in the excellent fishing opportunities right at their doorstep. When the snow falls, hop onto the nearby snowmobile and ATV trails for thrilling winter adventures. This five-bedroom abode boasts two full baths, two powder rooms, and a cozy recreation room perfect for unwinding after a day of exploration. The cedar plank-panelled main level exudes warmth and charm, with a spacious eat-in kitchen, open-concept dining, and living area featuring a vaulted ceiling and walkout to an extensive deck. Outdoors, landscaped groups beckon for games and sports, and a single boathouse with marine railway and docking await your watercraft. With conservation areas, hiking trails, golfing, and ski hills nearby, every day offers a new adventure at this waterfront haven. It's time to make memories that will last a lifetime in this slice of paradise! (id:29935)
4 Reinbird Street
Coldwater, Ontario
Have you always dreamed of owning a Century Home but afraid to take on the renovation....well come check out this charming three level, 4 bedroom, 3 bath 1904 family home located on a large 70' x 330' lot overlooking the Coldwater River! This beautiful home has had many updates and offers an open concept main floor living room / dining room with hardwood floors, a beautiful antique wood mantle gas fireplace, a large office or den, a bright sunroom overlooking the river and a plant lovers dream room, a large entrance foyer with tiled floor, 2 pc bath on main level, kitchen with loads of cupboards, updated appliances & garbage disposal as well as heated tile floor, beautiful wooden staircase that leads to a feature brick wall, 3 large bedrooms (1 with a balcony) with updated flooring, a 4 pc bath & laundry. Make your way to the awesome 3rd floor Master Suite which features a huge 4 pc bath offering a 6' x 4'5 glass & tile shower with a multi rain shower system, heated towel racks & his & her sinks along with a laundry chute, LED & pot lights throughout the house. Then move into the Master bedroom with beamed ceiling and sitting area, & new windows on 3rd floor....this home also offers a metal roof, a swimming pool & a hot tub on a large deck for enjoying the summer days along with a fenced back yard for the kids and dogs AND a double heated attached garage AS WELL as a detached double garage with doors front and one on back.....you really want to check it out! (id:29935)
1038 Fitchett Lane
Gravenhurst, Ontario
Hidden Gem on the Shores of Riley Lake. This three season cottage is the perfect spot to build memories together as a family. The current owners have owned this cottage for over 30 years and have watched their children grow up here enjoying the true essence of cottaging and developing a love for the outdoors. The property offers level land at the waters edge and has a beautiful hard packed sandy beach. There is a newer docking system which extends into 4 1/2 feet of water and a large dry boathouse to accommodate all your water toys. South/East exposure gifts you with all day sun. Expansive windows provide stunning lake views and natural light. Watch the loons diving for fish as you enjoy meals from your dining room glistening with sunshine. The large family room has the desirable feel of a Muskoka Cottage with warm pine walls and ceilings. It is a place for rainy day board games, meals enjoyed together and quiet nights listening to the sounds of the lake. Three bedrooms provide ample space and a 3 piece washroom make this the spot to be in the Summer. The Bunkie offers additional space to accommodate extra guests. Riley Lake is a great lake for fishing, swimming, boating, watersports and paddling. The cottage is a mere hour and a half from the GTA and less than 25 minutes to Gravenhurst and Bracebridge where you can shop, dine and check out the many local attractions and events happening throughout the season. Private Road is currently maintained year round by one of the friendly neighbours. Fully furnished and flexible closing. Don't miss out on this great opportunity to start making memories as a family on highly sought after Riley Lake. (id:29935)
332 Forest Glen Road
Huntsville, Ontario
You will find this cherished family home located at 332 Forest Glen in the desired Maple Heights subdivision! This raised bungalow has an updated look, sharp white with a grey colour scheme, and a modern painted brick. Just minutes from the downtown area of Huntsville, located on a very quiet, mature cul-de-sac. The main level has been completely renovated including, new flooring, baseboards, trim, doors, and hardware. New baseboard heaters, thermostats, and freshly painted throughout. 3+1 bedrooms, with one large updated bathroom, bathtub surround, and taps, newer vanity & toilet. The updated kitchen gleams with white wood cabinetry sporting newer stainless-steel appliances, a breakfast island, sliding doors to the large deck, and an open living room/dining area. The bright basement family room is complete with a woodstove (installed three years ago), with a central laundry area. The playroom downstairs has in-floor heat! Plus, a storage room with water treatment filters, under-the-stairs storage & a massive bedroom. The backyard is blissful with a child's playground, hot tub, invisible dog fence, and shed. The Maple Heights/Forest Glen entrance to Lance's Loops is at the end of the cul-de-sac, it is a 5 km private (only $30/year) HMBA members-only cycling trail. This home is central to lakes, schools, places of worship, local restaurants, shopping, and a hospital. (id:29935)
172 Eighth Street Unit# 506
Collingwood, Ontario
Located in The Galleries'', this two bedroom end unit features great views of Blue Mountain and Osler Bluff! The open concept kitchen and living space has been tastefully updated and provides direct access to the private, covered balcony. Featuring two large bedrooms, a newly updated bathroom, and a dedicated laundry room that could be re-converted into a 1/2 bathroom if desired. The building features a recently renovated gym and games room with access to a sauna, a party room that hosts events for residents and features a small library, and a guest suite that can be rented for a very reasonable rate! The underground parking is heated and provides easy access to the elevators, and each unit has its own storage unit on the main floor. The location also puts you in the heart of Collingwood, with easy access to the trail system. This secure building allows small pets and makes things easy for you by having a live-in superintendent, and condo fees that include your heat, central air, and water and sewer charges. The unit is vacant and ready to be moved into at any time! (id:29935)
66 Savarin Street
Wasaga Beach, Ontario
First time buyers or retirees, this charming property offers the best of both worlds: proximity to the beach and convenient access to all shopping amenities. Situated on a mature lot surrounded by towering trees, the tranquil ambiance is one of relaxation and natural beauty. Spanning a generous lot size of 75 x 118 feet, this cozy home offers two bedrooms, perfect for a small family or as a serene retreat for couples seeking a beach town lifestyle. The 4 pc bathroom has recently been updated. The durability has been updated by a metal roof, providing protection against the elements for years to come. Recent updates to the plumbing system guarantee efficient functionality and peace of mind for the homeowner. Efforts to enhance energy efficiency are evident with updated insulation in the attic and gas furnace to reduced utility costs throughout the seasons. Recent flooring renovations add a touch of warmth to the home's cozy vibe. Natural light floods the interior through some updated windows, making the space bright and inviting. The heart of the home, the kitchen, has been thoughtfully renovated with new fixtures and modern appeal perfect for entertaining in the open concept layout. Main floor laundry, air conditioning, owned hot water tank, new roof. (id:29935)
110 Fairway Court Unit# 212
The Blue Mountains, Ontario
Welcome to Sierra Lane at the base of Blue! Zoned for Short Term Rentals, generates great income, licensed for 8! Location, location, location! Enjoy the stunning & breathtaking views of Blue Mountain & Monterra golf course from your living room, dining room, bedroom or balcony! Truly a prime location only a 5min walk to the village & ski hills. A true 3 bed with your own entrance, great layout, vaulted ceilings, NO BMVA FEES & affordable condo fees. Bonus amenity ideal for summer rentals includes a pool onsite, also plunge at the village & Northwinds beach a 5min drive away. This spectacular area can be enjoyed throughout all 4 seasons! Take advantage of the excellent reputation & short-term rental history of this condo to help reduce expenses on your vacation property! Being sold as “Turnkey”, all furnishing included, extremely well stocked kitchen with every small appliance & kitchenware item you could possibly think of to prep & cook food. Upgrades galore from newer kitchen to bathrooms & flooring, shows beautifully! New A/C & hot water heater(2023), new door hardware, updated lighting/pot lights, upgraded furniture & decor. Located so close to BLUE, you are within easy walking distance to Ski Slopes, Village Restaurants, Shops & Entertainment. Scenic Caves & fabulous hiking trails practically on your doorstep! Buy now & enjoy all the activities at Blue Mountain & the Village for the summer, from golfing, biking, swimming, hiking, this area truly has it all! Call now for a tour!! Come & live the 4 season lifestyle to it's fullest!! (id:29935)
110 Kellie's Way Unit# 11
The Blue Mountains, Ontario
Prepare to be amazed by this completely updated and truly one-of-a-kind, Mountain Ridge condo. This remarkable 1900 sq ft 3-bedroom, 3 bathroom, 3-level residence has undergone a stunning renovation that will leave you speechless. From the moment you step inside, you'll be enveloped by an ambience of serenity and tranquility that radiates throughout the thoughtfully appointed interiors. This stunning condo offers a serene and spa-inspired ensuite and upstairs bathroom. Enjoy a sense of relaxation and pampering as you sink into the tranquil ambiance of these stunning bathrooms, offering a retreat-like atmosphere within the comfort of your own home. Showcasing superb custom features, including quartz counters, porcelain floor tiles, custom vanities, these bathrooms exude luxury and elegance. Feel pampered and relaxed as you enjoy the in-floor heating in the primary ensuite, providing utmost comfort on brisk winter mornings. The newly installed laminate flooring in 2021 not only makes the condo pet-friendly but also adds a touch of modern elegance. Enjoy breathtaking views of the mountains as a beautiful backdrop from the expansive living room which opens to the fully upgraded kitchen with stainless steel appliances and stunning stone countertops & backsplash. Additional features include a lower-level cozy family room, perfect for guests or a private retreat, and a generously sized utility room for ample storage. Perfect for full-time living, you'll have the luxury of enjoying the beauty of the mountains and nearby Georgian Bay, as well as the convenience of shops and restaurants just moments away all year round. Conveniently located near a new dog park and children's playground. Newly installed A/C 2023! Don’t miss this opportunity to live in the Blue Mountains! New privacy fences recently installed! No short term accommodation. (id:29935)
1768 8 Concession S
Clearview, Ontario
Nestled amidst the picturesque countryside, this charming 5-bedroom family residence offers captivating vistas of Devil’s Glen Ski hills. Embraced by 2.9 acres of lush landscape, including a serene pond, mature trees, and exquisite gardens, this cherished home exudes warmth and tranquility. Awaken to breathtaking sunrises and retire to mesmerizing sunsets, all while revelling in the peace and serenity of this remarkable property. Boasting a bright and airy living room, dining area, and kitchen, along with a convenient main floor laundry room, bedroom, and a cozy family room featuring a wood stove installed in 2023, every corner of this home is designed for comfort and functionality. Step outside onto the expansive deck overlooking the tranquil pond, where you'll find your personal haven for relaxation and unwinding amidst nature's beauty. Upstairs, discover four generously sized bedrooms, including a welcoming primary bedroom with an ensuite bath, offering ample space for rest and rejuvenation. With recent upgrades including a new furnace in 2020, this meticulously maintained residence ensures modern comfort and convenience. A double attached garage and a spacious driveway accommodate multiple vehicles with ease. Ideally situated just minutes away from Devil’s Glen Ski Club, the charming village of Glen Huron, scenic hiking trails, and a short drive from the vibrant Town of Collingwood, this property offers proximity to an abundance of recreational activities, including golf courses, ski resorts, and the majestic Georgian Bay. Whether you're seeking a peaceful haven to raise a family or a weekend retreat to escape the hustle and bustle of city life, this idyllic property promises a lifestyle of serenity and joy amidst nature's embrace. (id:29935)
214 Blueski George Crescent Unit# 26
The Blue Mountains, Ontario
Discover The Allure Of The Blue Mountain Region With This Captivating 4-Bedroom, 3-Bathroom Townhome Nestled At The Foot Of Craigleith Ski Hill In The Highly Coveted Nippissing Ridge Community. Revel In The Stunning Vistas From This Corner Unit, Mere Moments Away From Craigleith And Alpine Ski Clubs. Meticulously Maintained Across Its 3 Levels, This Townhome Caters To The Modern Buyer's Every Desire. As You Enter The Main Floor, Your Gaze Will Be Drawn To The Charming Wood Beam And Plank Ceiling, As Well As The Majestic 19-Foot Stone Fireplace, Enveloping The Space In Warmth And Hospitality. The Main Floor Boasts Ample Natural Light From Its Floor-To-Ceiling Windows And Expansive Decks, Offering Picturesque Views On Both Sides. Features Include Hardwood Flooring, A Built-In Surround Sound System, And Recessed Lighting Throughout. The Gourmet Kitchen Is A Culinary Haven, Equipped With Granite Countertops, A Breakfast Bar, Stainless Steel Appliances, And A Spacious 6' X 7' Pantry With A Charming Barn Door. Unwind In The Hot Tub After A Day On The Slopes. Upstairs, The Primary Bedroom Offers Mountain Views, A Walk-In Closet, And A Luxurious 5-Piece Ensuite. Two Additional Bedrooms And A 4-Piece Bathroom Complete This Level. The Lower Level Is Home To A Cozy Family Room With A Gas Fireplace, A Fourth Bedroom, Laundry Facilities, A 3-Piece Bathroom, And A Sauna. Ample Storage Space Is Available For All Your Outdoor Equipment, With Convenient Access From The Double Garage. (id:29935)
1215 Bellevue Avenue Se
Calgary, Alberta
Exceptional luxury and environmental sustainability come together in this remarkable and stunning family home. Built by Empire Custom Homes, the city’s most luxurious builder. The building envelope delivers the highest energy efficiency by incorporating full metal-frame construction together with a special wall system and SIP roof system…all coordinated by specialist Bone Structure. This home achieved Built-Green-Platinum certification for its energy efficiency and other green features that include: a full solar array, soy-based spray foam insulation and triple pane ultra-efficient Austrian Gaulhofer windows and doors. Prime location at the top of Scotsman’s hill on a large and beautifully landscaped lot (nearly 10,000 square feet) with a combination of existing mature trees and shrubs together with environmentally sensitive additions. Tremendous curb appeal with brick and composite siding, accented by black metal-cladding on the windows. The lofty entry and staircase are a prelude to large and beautifully scaled rooms throughout with high ceilings and huge windows. White-oak-plank hardwood floors run throughout the main level. The sprawling living room has a gas fireplace and 15’ sliding glass walls to create a seamless connection to the yard. The adjacent kitchen holds custom cabinetry by Empire, honed marble counters, a full set of Miele appliances (including steam oven and 2 wine fridges) and 15’ sliding glass walls to a side-yard deck. Around the corner is an amazing pantry with sink, prep-space and endless storage. The balance of the main floor includes a dramatic dining space, combined laundry-mud room with pet shower, and access to an oversized and fully-finished double garage with 8’ high Steelcraft diffused glass door. The upper floor features vaulted ceilings and double-pane Velux skylights. Exceptional primary bedroom connects to a beautifully organized walk-in closet and an ultra-luxurious 5-piece-ensuite. Also 2 additional huge bedrooms both with walk- in closets and ensuite bathrooms (#3 has a south-exposure balcony and is currently shown as a fitness room). A loft-flex space great for office (or to accommodate a 5th bedroom) completes the upper level. More outstanding spaces on the lower level include an enormous family room with areas for media, crafts and games. Tranquil 4th bedroom with full bath. Outstanding storage room and mechanical-infrastructure second to none. Several outdoor living areas to be enjoyed. Ramsay is a vibrant and exciting inner-city community with parks, schools, shopping and right next to the Inglewood Village. Minutes to the downtown core. An exceptional opportunity for savvy buyers! (id:29935)
16 Owen Road
Oro-Medonte, Ontario
Welcome to 16 Owen Rd, a fabulous bungalow in the beautiful community of Hawkestone. This fully renovated home boasts all the comforts and conveniences you've been searching for. Enjoy the privacy and flexibility of two bedrooms, each offering a tranquil retreat for rest and relaxation. The heart of the home, the kitchen, has been tastefully remodelled, offering a bright and welcoming space to prepare meals and gather with loved ones. Step outside to your own private paradise, a landscaped backyard that's perfect for outdoor entertaining, gardening, or simply enjoying the fresh air in your own sanctuary. This home exudes a sense of pride in ownership. Every detail has been meticulously maintained, and it shows in the impeccable condition of the property. Rest easy in a close-knit, safe community that provides peace of mind for you and your loved ones. Located just a 2 minute walk away; embrace the natural beauty of Lake Simcoe. Enjoy the community lake shore promenade, 2 swimming areas, sunsets, and all the outdoor activities this stunning location has to offer. With its modern upgrades, peaceful surroundings, and the natural beauty of Lake Simcoe just moments away, 16 Owen Rd is the perfect place to make new memories and enjoy life to the fullest. Don't miss out on the opportunity to make this house your new home. Schedule a visit today and experience the serenity and comfort of this fully renovated bungalow for yourself! (id:29935)
1524 Mount Stephen Road
Coldwater, Ontario
STUNNING BUNGALOW ON A 1.5 ACRE CORNER LOT WITH A NEW DETACHED 14’X32’ GARAGE! Welcome to 1524 Mount Stephen Road. This newer home, built in 2016, is located just minutes from the charming town of Coldwater for daily essentials. Many upgrades include fresh paint, flooring, light fixtures & eavestroughs. A stylish kitchen with upgraded s/s appliances, c/tops, b/splash & crown moulding. The house also offers the potential for an in-law suite and ample storage in the massive crawl space. The exterior features a picturesque pond, meticulously maintained landscaping, and an extensive driveway. Additionally, a brand new detached 14’ x 32’ garage and six outbuildings with hydro provide plenty of room for vehicles, hobbies, and outdoor equipment. This #HomeToStay offers the opportunity to enjoy country living while still being conveniently close to amenities. (id:29935)
141 Sixth Street
Collingwood, Ontario
Location, Location, Location!! Walking distance to historical downtown Collingwood with incredible restaurants, shops, the waterfront. A short drive to the slopes and hospital ...THIS IS A PRIME LOCATION! Situated on a huge lot with a hot tub, gazebo and shed. This charming 5 bedroom century home boasts original baseboards and trim, soaring 10 foot ceilings and also has modern amenities including a beautifully renovated white kitchen with gas stove and quartz waterfall island. A large mudroom and main floor laundry. 4 bathrooms. A bonus finished loft on the third floor ready for your imagination! The home has separate entry to a private in-law / short term rental unit in the back of the house (rents for $250/night with a 90% occupancy rate) offering a one bedroom apartment. Property is zoned R2; an apartment and a carriage house is permitted. Updated electrical. Newer High efficiency Furnace. Hot water on demand. (id:29935)
619 Oak Street
Fergus, Ontario
This is the unit you have been waiting for. 2 bedrooms but sleeps 9 so plenty of room for the whole family. Not only a great space inside with a new fridge and lovely white kitchen and a fireplace but the deck is amazing. High ceiling finished with pot lights and railing seating, This well built deck is also open to the outdoor kitchen. Sit out by the fire and watch the stars. Enjoy the indoor pool on those rainy days and the outdoor pool on the hot days! Maple Leaf Acres has plenty to keep you busy or just a place to relax. Come see how it will work for your family. (id:29935)
606 Oak Crescent
Fergus, Ontario
Escape to the beauty of nature with this inviting seasonal trailer nestled within Maple Leaf Acres park setting. Offering the perfect blend of comfort and outdoor enjoyment, this retreat features a spacious family room, two bedrooms, and a newly installed gazebo for endless relaxation and entertainment. Discover outdoor bliss in your own backyard, perfect for enjoying the fresh air and beautiful surroundings. Whether hosting gatherings, dining al fresco, or simply lounging in the shade, the gazebo enhances your outdoor living experience. Take the path down to Belwood lake right from your back yard. Take a swim, go fishing or take a boat ride on the lake. Maple Leaf Acres also has an indoor salt water pool, an outdoor pool, playground and a snack bar (id:29935)
82 Wilson Avenue
Tillsonburg, Ontario
Welcome to the Seniors Adult Lifestyle Community of Hickory Hills. A delightful Sussex Model with 1941 sq ft living area. Located adjacent to the beautiful and desirable treed parkette lot, this home features lots of windows allowing natural light to stream in and a new 30' x 10' deck with motorized awning - a perfect start to your retirement years. Two spacious bedrooms are located on the main floor. The primary suite features a walk-in closet and 3-pc ensuite. Both bedrooms feature lovely bay windows. A second 4-pc bath is conveniently located off the front foyer / hall. The kitchen has recently been updated with all new appliances, built-in microwave, and pantry. Laundry and storage space is conveniently located off the kitchen. The main floor also includes the dining room and a bright and spacious living room with cozy fireplace and patio doors to a new deck overlooking the parkette - perfect for entertainment. The basement level features a den with large double closet (currently used as a 3rd bedroom), 3-pc bath, massive recreation room and utility and storage rooms. The storage in this home is incredible. Updates since 2022 include: new windows, shingles, siding, front porch update, side deck, motorized awning, water softener, reverse osmosis, carpet in basement, kitchen renovation, freshly painted main floor and den in basement. The retirement community offers a lovely Community Centre with multi-purpose rooms including: a lounge, library, outdoor saltwater pool & hot tub. Enjoy carefree, relaxing, fun filled retirement in style. Purchaser to acknowledge one time transfer fee of $2,000 and Hickory Hills Association fee of $385 per year. Rules & Regulations attached. (id:29935)
86119 Kintail Line
Ashfield-Colborne-Wawanosh, Ontario
Escape to the tranquillity of rural living with this unique property, boasting a host of features that blend functionality with comfort. Set against a backdrop of stunning natural beauty, this residence is the perfect haven for hobbyists and equestrian enthusiasts alike. The main floor plays host to an expansive bedroom granting a peaceful retreat, a large mudroom to keep your outdoor gear organized, and a full bath for utmost convenience. Immerse yourself in the bright atmosphere created by large windows throughout the property, ushering in the beauty of the changing seasons. Features 2 single doors, both fitted with electric openers, the garage has ample space for vehicles and tools, equipped with a 100 amp panel, ideal for tackling projects year-round or storing your equipment. Venture outside to the extensive deck, where breathtaking views set the stage for memorable gatherings or quiet, reflective moments. Worry not about water, as the property includes a brand-new pump in the well, with the water supply recently tested and approved for quality. The 2-storey hobby barn includes 3 horse stalls, a 60 amp panel for all your electrical requirements, crawl space for additional storage, and significant room for hay storage above. Whether you're starting your day with a serene sunrise or winding down to vibrant sunsets, this property offers a lifestyle opportunity that balances the need for privacy with the call of outdoor adventures. Your search for the perfect countryside oasis ends here. New roof on shop and new roof on all lower of house and car garage. (id:29935)
213 N Avenue N
Saskatoon, Saskatchewan
Nice little rental, or first time buyer property for sale, 1 bedroom main and basement bachelor suite, in a nice quiet area. Legal 2 unit dwelling with a separate entry for the basement in the back. There is no laundry in the house. At this price the house should not last long on the market. Call your realtor today and come and have a look. (id:29935)
3625 127 Route
Bayside, New Brunswick
New listing in Bayside with lots of potential! This property is approximately 1/2+ acre and features an older dwelling that has been enjoyed by families for generations. This home has been vacant for a number of years now and is looking for a new owner to give it some well deserved TLC. The 1.5 storey home has three bedrooms and a veranda overlooking the field that surrounds it. The home has a drilled well and concrete septic tank. This country homestead beckons those who have always envisioned the benefits and rewards of a simple and stress free lifestyle. Call for further details or to book a private viewing of this rural property and home, that is waiting for you to make it your own! (id:29935)
42 Hill Street
St. Stephen, New Brunswick
Let 42 Hill Street be your new home - The large fenced lot will allow you so much room for your children and or pets to play freely without worry. The spacious 3+1 bedroom bungalow features open concept kitchen/dining room and living room. Downstairs is a large family room, bathroom/laundry room and a very bright room that could work as a bedroom or an office etc, Upstairs are 3 bedrooms and a newly renovated bathroom with a state of the art bathtub just installed. The single car garage will allow storage for your car or your toys. The owner has just installed remote control blinds in the living room for privacy and light filtration. Lots of room for growing your own veggies in the back yard. This home has a lot to offer and is ready for you to move in. (id:29935)
72 Young Lane
Oak Haven, New Brunswick
Welcome to 72 Young Lane, This exceptional Estate is located less than 10 minutes from St Stephen and the US border on the historic Bay of Fundy. This home offers three bedrooms and two bathrooms and open concept living with 32ft cathedral ceilings great for large group gatherings or family events with magnificent water views and lovely manicured landscape. This property in the past has been a great venue for weddings and other social events. Sheltered from the road with a winding drive, one gets a sense of awe as you approach this beautiful breathtaking home. Entering the side mudroom you can access the attached two car garage, stairs to the basement and into the main living area. Off of the main living area you will enter into a second grand family room offering a custom brick and wood built ins with fireplace and stunning water views. Off the main living area is a bedroom and large bathroom. Upstairs offers two large bedrooms with grand cathedral ceilings a Large office/sitting area and ensuite bathroom. (id:29935)
14 Guthrie Road
Bloomfield, New Brunswick
Endless Opportunities Await at 14 Guthrie Road. Nestled on a nearly 4-acre parcel of land with water and hillside views, 14 Guthrie Road presents a rare opportunity for those seeking a picturesque retreat with endless possibilities.Currently configured to accommodate, 14 Guthrie Road offers the flexibility to build your dream home alongside the existing residence and garage, the well, septic, and electrical is all in place to accommodate a newly built home next to the garage. Whether you envision crafting a custom masterpiece or embracing the charm of the current abode, the choice is yours.Constructed in 2020, the existing home features a delightful 1 bedroom, 1 bath layout upstairs, complemented by a dream garage below. It's the perfect blend of functionality and comfort, providing a cozy living space while preserving ample room for your vehicles or projects.Beyond residential potential, this property lends itself to a variety of uses, including the establishment of a hobby farm. With plenty of room to roam and cultivate your passions, the land invites creativity and exploration.With its unique blend of natural beauty and versatility, 14 Guthrie Road is more than just a propertyit's an invitation to envision and create the lifestyle you desire. Seize the opportunity to make your dreams a reality in this exceptional setting. (id:29935)
1791 Grant Street
Westville, Nova Scotia
TWO for the price of one! Grant Street and Diamond Street! Or buy separately - YOU CHOOSE! A COZY one level home PLUS 2 storey renovation project! The one level move-in-able home features a newer roof and siding and a private covered deck with THREE additions! Upgraded electrical, upgraded plumbing throughout, affordable living! A spacious and unique interior where every area has been thoughtfully considered as useable space. PLUS add a project, the TWO LEVEL home with full basement which offer MASSIVE rooms and offer the benefit of the original structure of the ?yester year? build. Demolition inside has already started with some walls removed to start with a blank canvas for your dream design. With ample space and tremendous potential... see your vision become a reality from your covered deck! This is an opportunity not to be missed. Live in one and work on the other. Just ENVISION the POSSIBILITIES! The extra property really has the potential to become a stunning residence. Note: Sq feet of living space based on rooms, bathrooms and property size for both lots. Opportunity awaits! Remember they can be sold separately or together! (id:29935)
26 Emerald Common
St. Catharines, Ontario
Escape to your own slice of tranquility in this charming bungalow retreat, where timeless elegance meets modern comfort. Nestled amidst a picturesque neighbourhood, this inviting home offers the perfect blend of coziness and convenience. Step inside to discover a bright and airy living space, adorned with hardwood floors and abundant natural light. The adjacent dining area is ideal for intimate meals or lively gatherings, with easy access to the well-appointed kitchen. Outside, the expansive backyard awaits, offering endless possibilities for outdoor enjoyment. Whether hosting summer barbecues, gardening in the sunshine, or simply lounging on the patio with a glass of lemonade, this tranquil space is sure to become your favourite retreat. Conveniently located near shopping, dining, parks, and schools, yet tucked away in a quiet neighbourhood, this bungalow offers the perfect blend of convenience and serenity. Don't miss your chance to experience the charm and comfort of this delightful retreat – schedule your showing today! (id:29935)
630 Peter's Point Road
White Lake, Ontario
Welcome to your Waterfront Dream! This stunning open concept home offers vaulted ceilings & large windows that surround you in natural light & incredible views! With 3 Bedrooms plus a spacious Loft, currently being used as a 4th bedroom & office space, this home has the comfort & space that you need. The living area is perfectly laid out for entertaining. A chef's kitchen with plenty of cabinetry, granite counter tops & Island. Whether you are relaxing in the living room, cooking in the kitchen or dining in the dining room, your breath will be taken away by the views. Access the wrap around deck off the dining room to bask in the sun or BBQ, or enjoy a book in the cozy porch. With multiple levels to this property, bonfires, fishing, lawn games, there is room for all of it! Need more space? The charming bunkie is perfect for your guest or a teen retreat! Plus plenty of storage in the 2 sheds, double garage & the homes lower level! Everything has been done in here, Move in & Enjoy! (id:29935)
1 Rosamond Street E Unit#201
Almonte, Ontario
A dream water front condo in the charming town of Almonte! Enjoy the peaceful surroundings, sit under a tree and enjoy the waterfalls, kayak down the river or walk into town for all the shops and restaurants that Almonte has to offer. This historic condo offers an abundance of charm & character with Stone walls, exposed beams, soaring ceilings & plenty of natural light. Unit 201, is a spacious 2 bedroom unit that has been meticulously maintained. The open living space can be configured for your needs while you enjoy the view of the water. The kitchen offers rich cabinetry, granite counter tops and high end appliances. In-suite laundry for your convenience & plenty of storage. The building also offers guest suites and a party room. Join the social activities such as exercise class, moving nights and happy hour to meet the great people who live in the building. Parking & storage unit included. There is so much to enjoy about this condo & location, it is the perfect place to call home! (id:29935)
336 Country Street
Almonte, Ontario
*Incredible value* 3 bed/2 bath Hi-Ranch Bungalow in the sought-after town of Almonte! Beautiful interlock stone draws you towards the spacious front deck. Enter this home to a welcoming foyer, bright open concept living & dining rooms leading to back patio door to raised rear deck. Clean & fresh kitchen w/ SS appliances complete this main floor. Upper level offers 3 spacious bedrms, oversized closets & impressive 4-piece bathrm. Fully finished lower level includes cozy fam/rec rm, 2-piece bath, convenient laundry rm, tons of storage space w/ access to the back yard & attached oversized garage. Rarely found fully fenced backyard oasis w/ a Cherry Tree off back deck. Fruit, vegetable & perennial gardens. 2 storage sheds - one insulated w/hydro for your evening escapes! Updates include - roof 2019, freshly painted 2024, carpet & tile flooring 2023, SS kitchen appliances 2020, water softener 2023. Pride of ownership is evident in this well loved home. 24 hour irrev. on all offers. (id:29935)
3495 Isleworth Road
London, Ontario
Welcome to 3495 Isleworth Rd in executive Silverleaf estates in Lambeth. Boasting over 4000SQFT of finished living space, 6 bedrooms, 4.5 bathrooms, and 2 kitchens this home is perfect for a large or multi-generational family! This home is nothing short of spectacular from the beautiful contemporary exterior curb appeal to the soaring front foyer that opens to the main floor office with 11ft ceilings. As you make your way through the spacious main floor you will find a formal dining space with a pass through to the gorgeous designer kitchen and dinette area. The family room features a 60 linear natural gas dark accented fireplace with plenty of natural light. The gorgeous hardwood staircase at the center of the home flows to the large second floor with 4 large bedrooms with walk in closets, one of which has its one 3 piece bathroom and the other two share a convenient jack and jill 5 piece bathroom. The master bedroom is warm and inviting with a large walk in closet featuring custom built ins and a luxurious ensuite with a tiled shower, double sink vanity, and a soaker tub. The basement is fully finished with two additional bedrooms, a 3 piece bathroom, large recreational room with electric fireplace and a kitchenette! Some key features to note include, custom kitchen and cabinets by Caseys Creative Kitchens, Butlers Pantry with bar sink, 8ft doors on main floor, mudroom room built in coat rack and laundry space, Feature wall in office and top of line whirlpool appliances! (id:29935)
2070 Meadowgate Boulevard Unit# 1
London, Ontario
Welcome to this sensational 4 bedroom Enhanced END UNIT Townhouse that's a true showstopper! With extra windows flooding every corner with natural light, this home gleams like a model straight out of a design magazine. Picture-perfect with freshly painted interiors, including the garage, & professionally steam-cleaned carpets, it's an invitation to luxury living from the moment you step inside. Your private oasis awaits as you enter the pristine foyer, with mirrored closet & leading to a main floor Bedroom, complete with a full 3-piece bath & access to your exclusive 12'x12' deck, the ultimate spot for unwinding or entertaining al fresco. Step into the heart of the home on the main level, where high 9-foot ceilings & gleaming engineered hardwood flooring set the stage for elegance. The kitchen is a chef's dream, boasting quartz countertops, under cabinet lighting, ceramic tile floors, stainless steel appliances, & a stunning brand new backsplash. Pull up a seat at the breakfast bar, with seating for 4, and soak in the ambiance of this culinary haven. The family room beckons with warmth & comfort, flowing seamlessly to a private outdoor balcony, perfect for sipping morning coffee or hosting soirées under the stars. A convenient 2-pc powder room completes this level, ensuring effortless living. Upstairs, discover 3 spacious bedrooms, a stylish 4-pc main bath, & a laundry closet with a stacked washer/dryer for added convenience. The large Primary bedroom is a sanctuary unto itself, boasting an oversized closet & a spa-like 3-pc ensuite bath, offering a blissful retreat at the end of the day. Nestled in the sought-after Summerside neighbourhood, this home offers more than just luxury living-it's a lifestyle. Enjoy proximity to shopping, Victoria Hospital, & quick access to highway 401 for seamless commuting. With low condo fees & its fresh modern aesthetic, seize the opportunity to make this exquisite home yours! Prepare to be captivated! (id:29935)
337 Fairview Avenue
London, Ontario
Discover the perfect blend of comfort and convenience in this stunning 3-level side-split home, ideally situated just steps from Victoria Hospital. Featuring a fully updated living space and set on a substantial 66x150 foot lot, this all-brick beauty offers privacy and extensive outdoor space. The home is enhanced with a new 200A electrical panel, perfect for future upgrades like electric vehicles or a pool, and benefits from an owned on-demand hot water heater. Three spacious bedrooms on the second level boast new flooring, while the stylishly renovated basement includes an additional bedroom, a sleek new bathroom, and a new laundry area. The expansive private backyard is ideal for gatherings, gardening, or relaxation, complemented by an attached garage and a large double driveway for ample parking. Located in desirable South London, the property is a short distance from the downtown core, the 401 highway, Thames River parks, bike paths, and essential shopping centers. This home is perfectly suited for a growing family and offers a superb lifestyle close to major amenities and leisure options, making it an exceptional opportunity to own an exquisite property. (id:29935)

