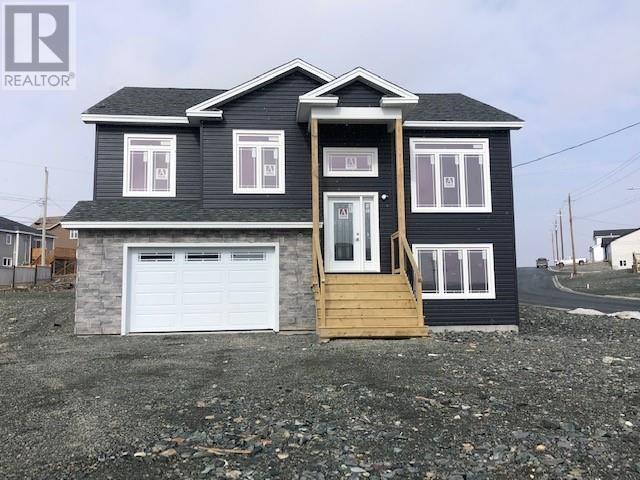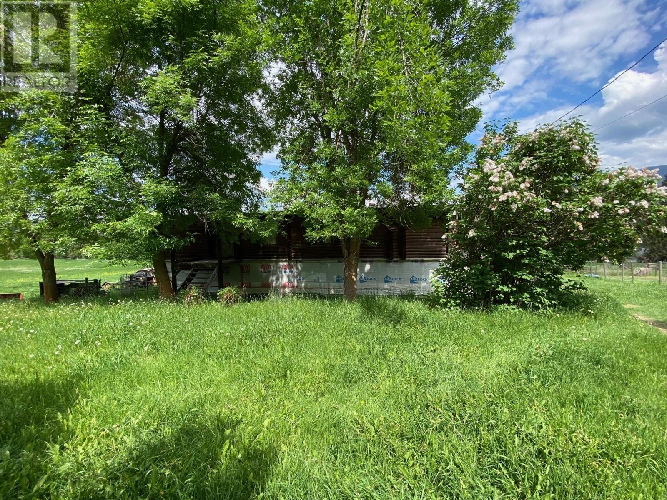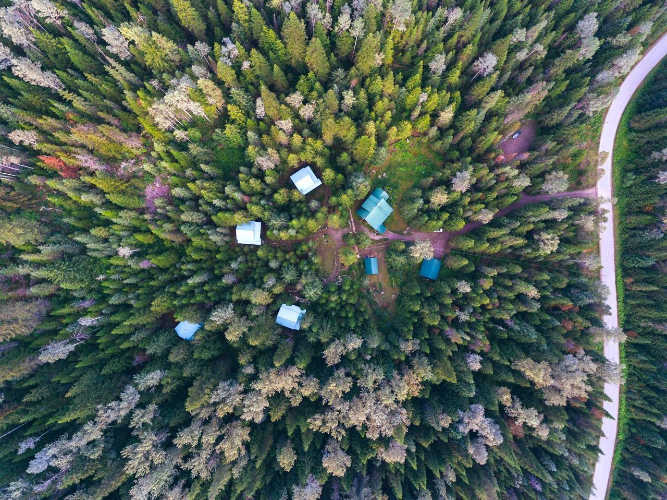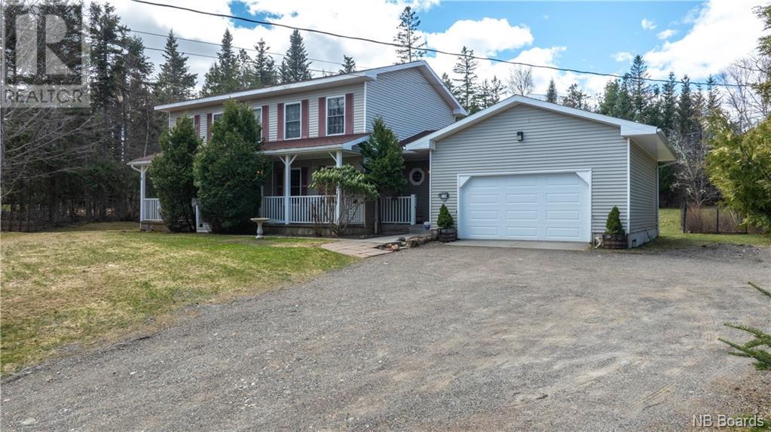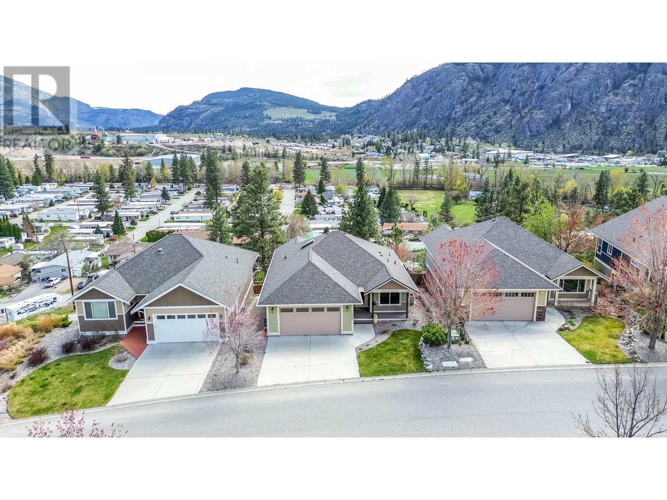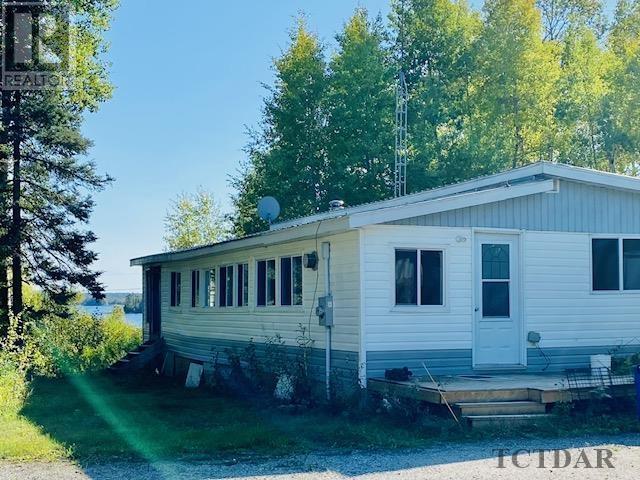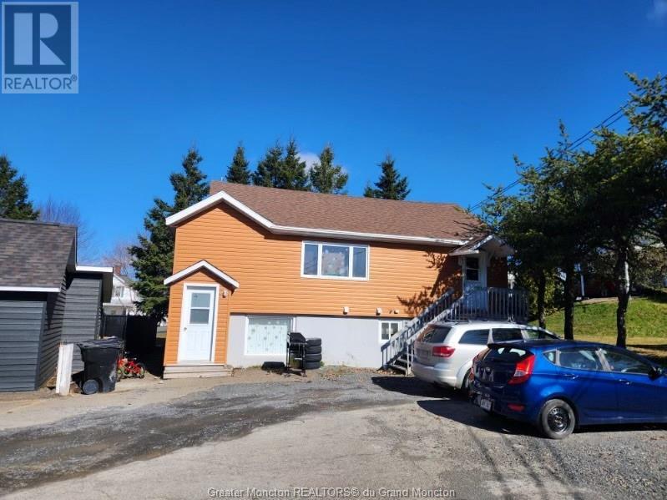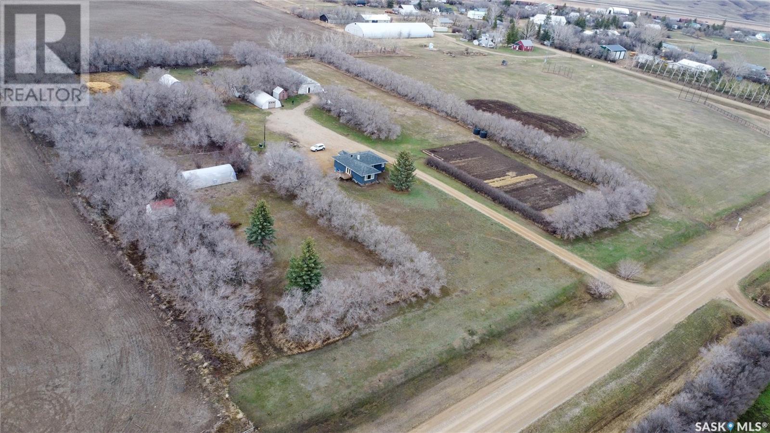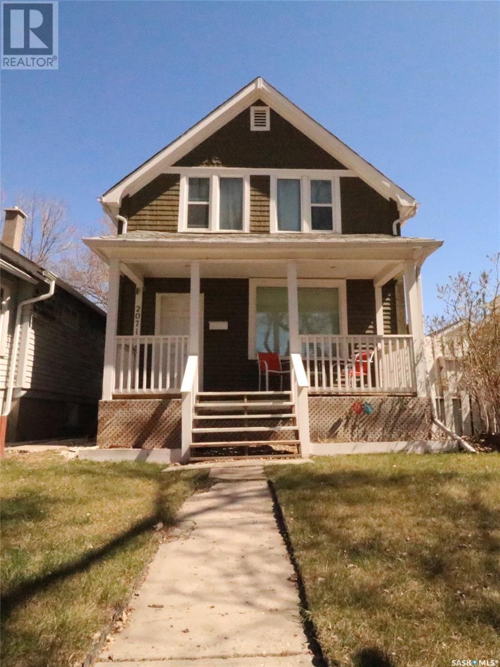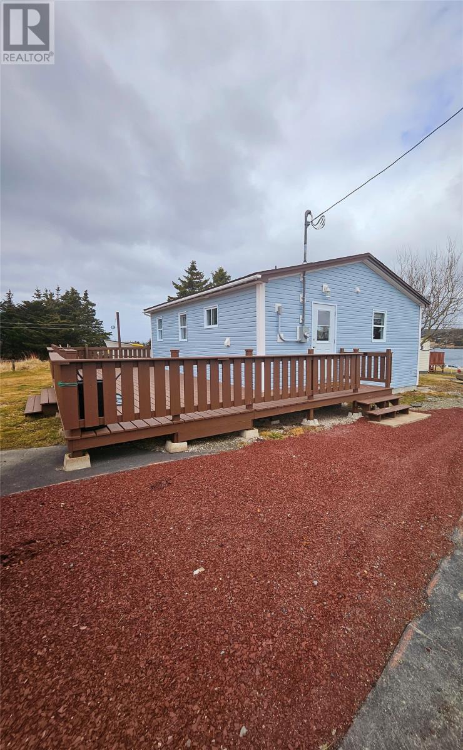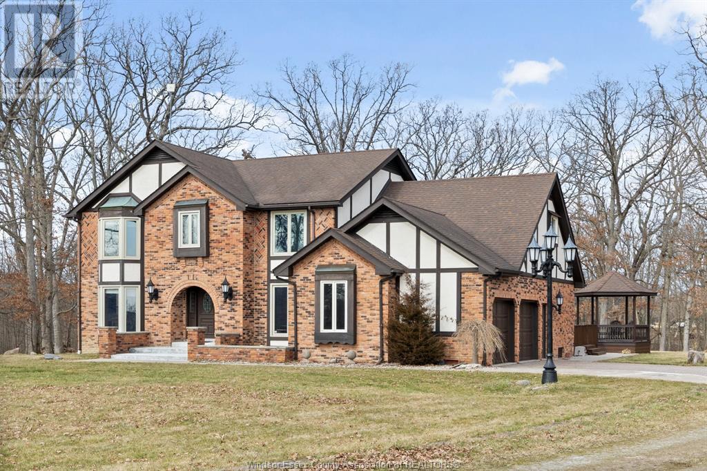25 Quantum Drive
Paradise, Newfoundland & Labrador
25 Quantum Drive in Paradise is about to start construction by Blueprint Homes. This 2 apt home will feature 3 bedrooms and 2 full baths on the main and 2 bedrooms and 1 bathroom in the apt. There is a fantastic bright front foyer that leads to the main and lower floors. There is a modern kitchen with a sit up island, loads of storage and patio doors leading to the 10x12 deck. The living room is on the front with large windows and has space for everyone plus a mini-split to help keep heat costs down. The primary bedroom has an ensuite with a corner shower and a large walk-in closet and windows overlooking the yard. There are 2 other bedrooms, a full guest washroom, linen and coat closets on the main. Downstairs is the laundry closet and the access to the oversized in-house garage. Beautiful trimwork and finishes, generous allowances and R-50 insulation make this a very smart purchase. This is a growing area of Paradise with easy access to shopping, schools, a playground and the trail around Adam's Pond. (id:29935)
4357 Peterson Betts Road
Barriere, British Columbia
140 Acres - totally perimeter fenced, cattle guards. 8 acres of high production hayfield, sub-irrigated first crop. Benchland (more hayfields could be developed); open grass and wooded pastures (130 acres). Within Barriere fire district. One quarter mile of river front. Creek through property. Excellent regrowth of trees. Lots of water sources. Great view building sites. On a no through road (low low traffic). Direct access to crown land. Wildlife: deer, bird varieties etc. Gravel prospects. Excellent gravity feed water from shallow well. Wood heat. Electric backup (plug in type). House needs finishing. Good neighbours. 65 kms to Kamloops. Road is gravel. Zoned RL-1, in ALR. One of the largest pieces of land on the river, less than 10 minutes from Barriere Center. Has house, 10x52 storage/shop building, horse shelter, stand pipes, irrigation permit on N Thompson River. (id:29935)
6225 Porto Rico Ymir Road
Ymir, British Columbia
Welcome to Logden Lodge, an astonishing 5 home residence situated on a private 42 acres bordering crown land. The Logden Lodge is a flourishing and prosperous establishment cherished by both the local community and tourists, boasting a dedicated base of loyal guests. Founded in 2013 by its current owners, the lodge was established to offer a distinctive experience amidst natural beauty and the serene ambiance of the outdoors. The owners' decision to relocate to Europe presents a rare opportunity for someone to step into this already well-established boutique lodge in its current state, with significant potential for growth. Nestled on 42 acres of private forested land, four exquisite luxury cabins are discreetly tucked away in their secluded corners, seamlessly blending European style with locally sourced rustic decor and elements. Explore numerous walking and hiking trails while taking in the breathtaking views and enjoy the year-round creek meandering through the property. Partnered with European and Canadian travel agencies, this presents a turn-key opportunity to either carry on with an already thriving lodge on its appropriate C2 Tourism commercially zoned land or transform it into your own residential estate. Located near Whitewater Ski Resort and a part of the welcoming community of Ymir, this property boasts a prime location surrounded by breathtaking remote lakes, exceptional backcountry terrain, and close proximity to the historic town of Nelson. Video link here: https://youtu.be/LKpYUiVNlBQ (id:29935)
14 Crestwood Lane
Saint Andrews, New Brunswick
Classic 2 storey home nestled on 2 acres amongst an abundance of mature trees ensuring privacy and tranquility. Located within in a 10 minute walk to the historic town of St. Andrews by the sea. Enjoy the best of both worlds, private, quiet country aura and only minutes away from beaches, shopping, fine dining, walking trails and schools. Greeted by a nostalgic covered veranda, perfect for a rocking chair to sit in and enjoy your morning coffee and listen to the bird songs. Upon entry you can sense the pride of ownership, with the gleaming hardwood floors, staircases, and solid hardwood doors throughout. To the right is the office with custom built-ins, which opens into the spacious kitchen and convenient mud room with access to the garage and backyard. Through the double wide opening is the open concept dining/living room with a cozy wood fireplace and exposed beams, double garden doors to the back deck tons of large windows for maximum natural light. Finishing off the main level there is a full bathroom. On the second floor is the primary suite, luxurious and spacious, a dressing area with walk in closet and washbasin and counter, with entry into the lavish shared bath, with whirlpool tub, stand up shower and custom tile. There are 2 more great-sized bedrooms with ample storage. A full unfished basement awaiting your imagination! The double oversized attached garage is a handymans dream, with double doors leading to the back yard, access to the mudroom and basement! (id:29935)
119 Pew Lane
Fort Mcmurray, Alberta
Welcome to your Dream Home! Where Luxury and Functionality meet. This Custom-Built Executive Home Boasts 3050.42 sq ft of living space, including a 1776 sq ft Legal Suite. With 2 Primary En-Suites, a Theater room, and an 18 ft indoor water fall, this home is perfect for entertaining and comfortable living.The African Mahogany Kitchen cabinets, Crown Moldings, and trim, slate stairs, and solid wood doors throughout add a touch of elegance to the home. The in-floor heat in the Basement and Concrete Main floor provide extra Sound Proofing and Warmth. The Chef's Kitchen is a Culinary Delight, featuring a 7 ft fridge , 6 burner gas stove, 2 ovens, warming drawer, 3 sinks, and a built-in Miele Coffee System, and custom spice racks.The Multi-level Theater room is perfect for movie nights with family and friends. The dining room, living room, and family room each have a fireplace, adding to the ambiance of the home. A 3-piece bathroom and laundry room complete the main floor.As you head upstairs, the primary suite will grab your attention with its separate steam room, 5-piece ensuite, 2 walk-in closets, and fireplace. There are 3 more bedrooms upstairs, one of which can serve as another primary suite with a full ensuite, and another bedroom with a full bath.The basement Legal suite has a separate entrance and features 2 huge living spaces, one underneath the garage, a full kitchen, and dining room, and 3 bathrooms with 2 more full bathrooms. This is not your typical cookie cutter home, the quality of workmanship is evident in every corner of this house. This home is the perfect blend of luxury and functionality, and is sure to impress even the most discerning buyers. (id:29935)
4400 Mclean Creek Road Unit# 103
Okanagan Falls, British Columbia
Welcome to Bighorn Estates, a beautiful gated community where pride of ownership shows through! This immaculate 4 bed, 3 bath entry level rancher home w/ walk-out basement features SPECTACULAR south facing UNOBSTRUCTED VIEWS of the valley & mountains and is sure to please even the most discriminating buyer!! Superb finishings include hardwood floors, floor to ceiling windows, open concept living, gourmet kitchen w/ sit-up island, top of the line S/S appliances, soft-closing drawers & Hunter Douglas blinds. A very private large entertaining deck off the livingroom w/ gas bbq hook-up & 25' remote awning is perfect for enjoying a glass of wine w/ friends & family while taking in the vista & sunset. The main also features a primary bedrm w/ full ensuite & large w/in closet, a 2nd bedrm (or den) & 1/2 bath. The lower walk out level boasts 2 more bedrms, a 4 pc bath & a large family room w/ beautiful vinyl plank flooring & large windows opening to a pristine private fenced yard for you to sit out & let your dog frolic (2 dogs or 2 cats welcome). Just a 2 min drive to the beach and boat launch & your summer fun begins here! This is a bareland strata, so fees are only $125/month. Add to that an attached double car garage, a large laundry area, a delightful front entry w/ phantom screen and you have it all, nestled in this secure, classy neighborhood where bighorn sheep and song birds are your neighbors! Come view today and let your Okanagan adventure begin! (id:29935)
Lot 5 North End Access Rd
Smooth Rock Falls, Ontario
FOUR SEASON RECREATIONAL PROPERTY ON AN UNORGANIZED TOWNSHIP WITH YEAR-ROUND ACCESS. GREAT POTENTIAL, ONLY COUPLE HUNDRED FEET FROM PUBLIC BOAT LAUNCH ON DEPARTURE LAKE. DRILLED WELL AND SEPTIC. PROPANE SPACE HEATER. HUGE LOT WITH NICE MATURE TREES. PROPERTY SOLD AS IS. (id:29935)
57 Tobique
Grand Falls, New Brunswick
Attention investors this property can be purchase with a larger portfolio of rental and commercial properties. Situated in the tourist attraction town of Grand Falls with its magnificent gorge and falls. A bilingual vibrant community where real estate is still very affordable. This great commercial property is well situated. It is presently used as a gym/martial arts studio but could be used as 2 separate commercial units. Call today, text or email your local REALTOR® for more information. (id:29935)
Martin Acreage
Aylesbury, Saskatchewan
Welcome to this beautiful acreage just on the boarder of the town of Aylesbury. This 13 acre property boasts a fully updated home, brand new never used green house that’s fitted with natural gas, Large Quonset, 2 garages, barn, building set up for cattle, chicken coop, and multiple pens for chicken, sheep, pigs and cattle. The property is so rounded by a mature shelter belt and massive garden space along with play structure. On the east of the property is the old ball diamonds which is included in the sale. The home have been extensively renovated, from new kitchen, 2 bathrooms, flooring paint, windows and doors. The main floor boasts a beautiful kitchen with soft close cabinet, gas stove, fridge, dishwasher and a massive 4 by 6 island with open concept dining room and living room. The main floor bath has been fitted with large soaker tup and stand up shower, 3 bedrooms on main floor. The basement has a 22 by 22 rec room, a laundry?bath combo with stand up shower and a 4th bedroom. This property is on town water and has pump out septic. Call for more information. (id:29935)
2071 Wallace Street
Regina, Saskatchewan
Welcome to 2071 Wallace St. This charming character home is on a quiet block and offers a great main floor layout with hardwood floors running from the living room to the dining area. The kitchen features updated cabinets with eat up peninsula and main floor laundry. The second floor offers 3 bedrooms with newer carpets and fresh paint as well as an update bathroom. The back yard has a nice deck and chain link fence, grass area and room to park 2 vehicles. Schedule your showing today! (id:29935)
10-14 Laheys Road
Hearts Desire, Newfoundland & Labrador
If you like the idea of seeing the wharf through your kitchen window and enjoy relaxing on your expansive deck overlooking a large yard with lots of room to host friends and family for great food and entertainment, then this could be the place for You! Have the pleasure of enjoying the beautiful and mature surroundings in a totally renovated home located in a quiet and picturesque Town of Heart’s Desire! The house was taken down to the studs in 2020-2021 and has been fully remodeled! Everything you need is on one floor in the modern open concept design! This includes two beds, a full bath, and a wonderful bright custom-built kitchen/dining with lots of storage and new appliances including dishwasher and over range microwave. The kitchen also has a perfect peninsula breakfast bar that seats four and connects with the living room for entertaining friends and family. There’s also a laundry area on the main floor and lots of room for storage in the basement. During the renos a new cement foundation was installed and all new electrical throughout. Plumbing was upgraded as well. New drywall, insulation and vapor barrier was installed during the expansive renovation including blow-in insulation in the ceiling. The house is finished inside with luxury vinyl plank flooring throughout and all new light fixtures. Outside, the property has a lot of room for a garden, play set, and any other buildings you would like to add! It’s a few minutes walk to the ocean and the wharf. There are great walking trails from the house as well. One is a short walk to the “Red rocks” to enjoy some beautiful scenery or pick some mussels! Heart’s Desire is about 25 min from Carbonear and the beautiful beach of Salmon Cove Sands and the Town of Dildo with an awesome brewery and restaurant! About 1.5 hours from St. John’s. There is also a golf course close by, a gas station and convenience store! Come and check out this house, offering the best of salt-water small-town charm and modern convenience! (id:29935)
3834 Concession Rd 3
Essex, Ontario
This type of property rarely comes up for sale! Imagine being the new owner of this 16-acre hidden gem with the ultimate privacy! Drive up to your home through a long driveway over a bridge overlooking a creek and being surrounded by trees! This gorgeous 2-story home is extremely well cared for. Walk through your front door to a winding staircase built with beautiful craftsmanship. This home features 4 Beds 1 and a half. bathrooms, and an Ensuite that is rough and ready for your touches. Sit in your family room and enjoy your wood-burning fireplace for cozy nights with your family with the feeling you are on vacation all year, imagine that feeling you are on vacation every day! Large kitchen with great brickwork details, Main Floor Laundry, Formal dining room, and a second living area. The upper-level features 3 Bedrooms with the Primary Bedroom being a true oasis. Oversized With a huge walk-in closet & an Ensuite ready for your finishes. Basement is unfinished w/endless possibilities (id:29935)

