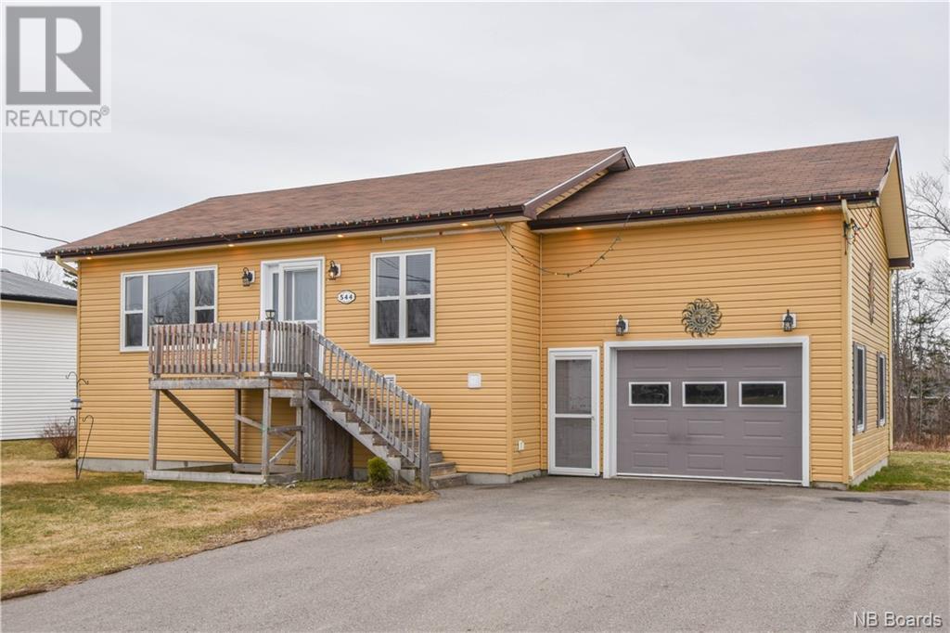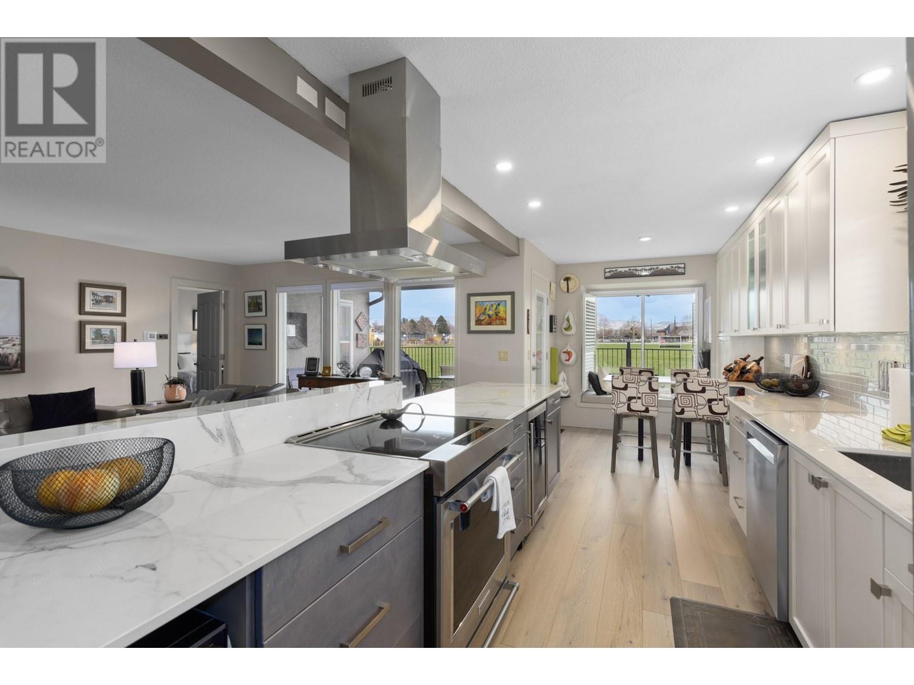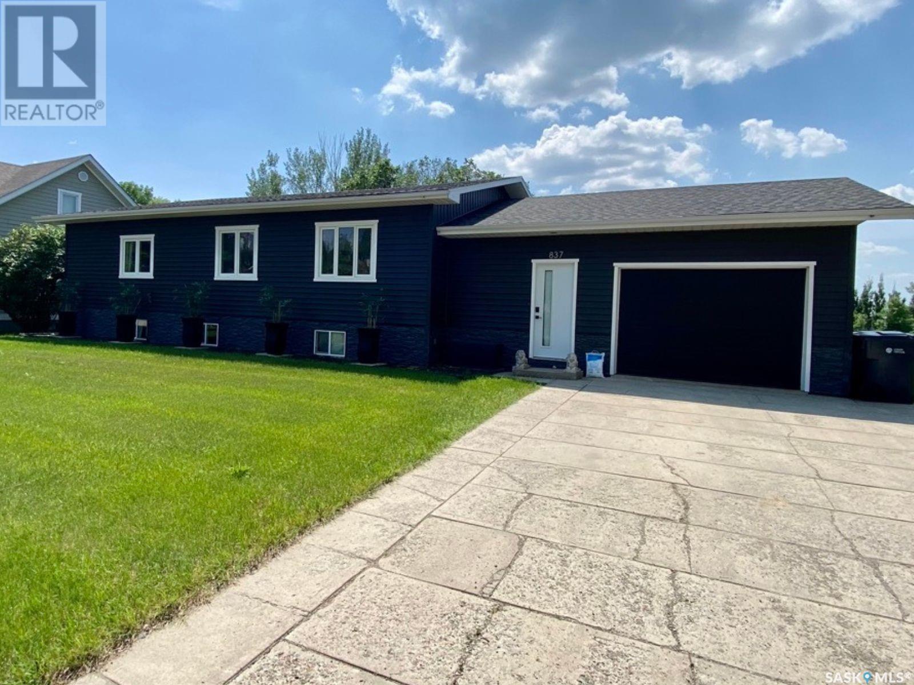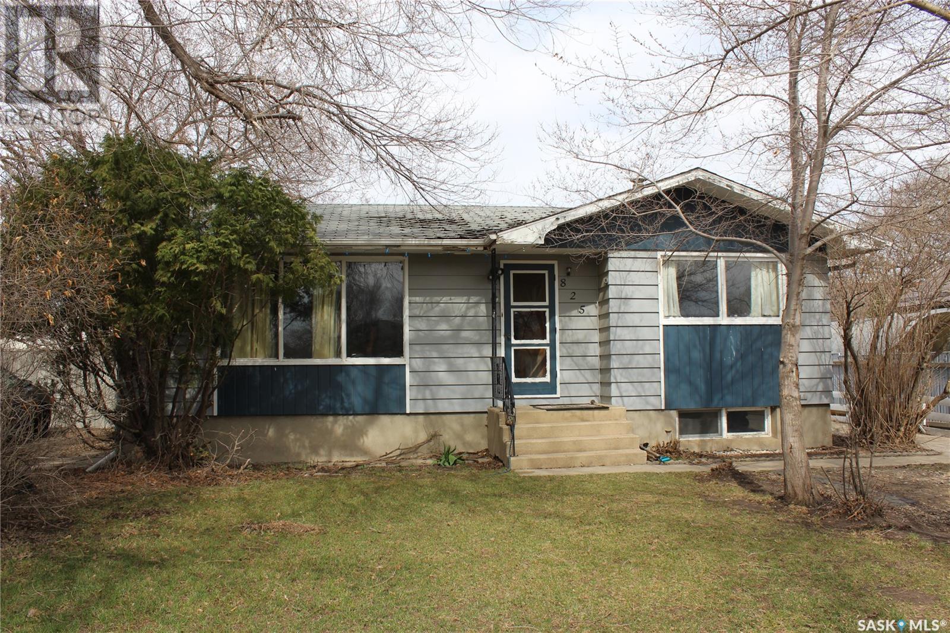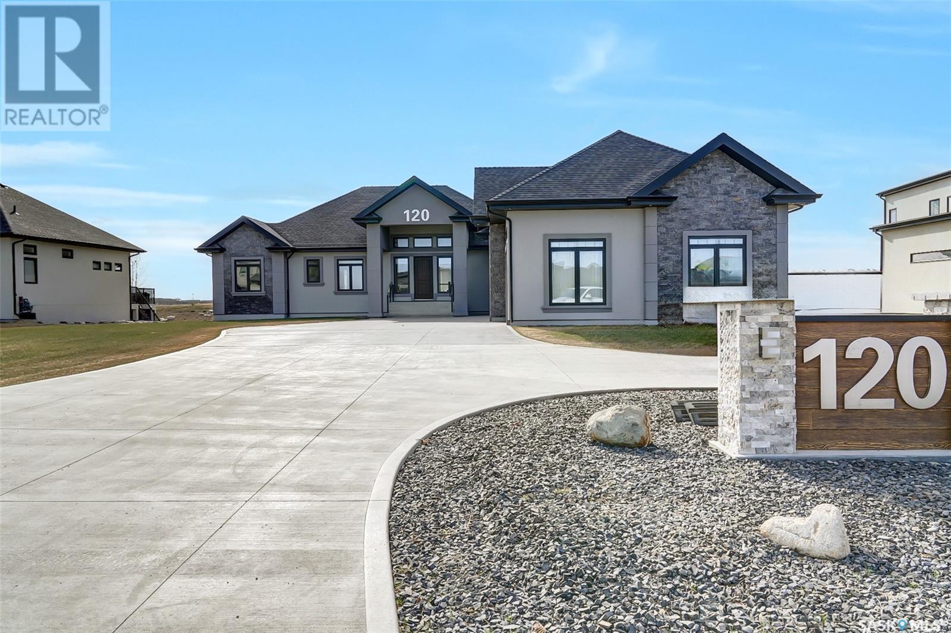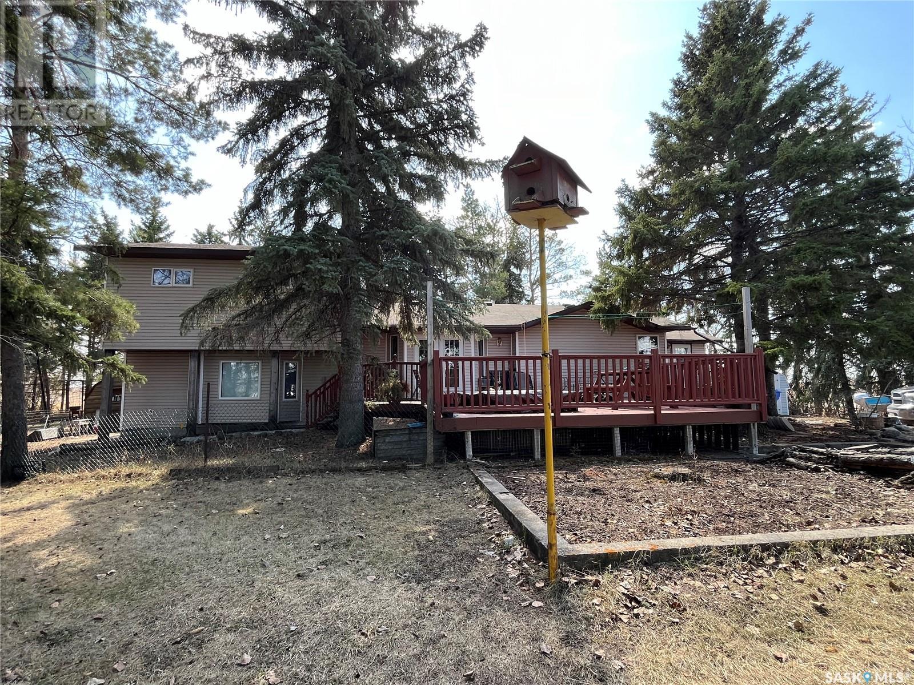5804 49 Av
Rural Lac Ste. Anne County, Alberta
Welcome to the Tranquil Town of Alberta Beach.Nestled just two blocks from the beach, this serene bungalow awaits you.Tucked away off the beaten path,it sits on a massive, partially treed corner lot.Professionally renovated from top to bottom,no detail overlooked.As you step inside, youll be greeted by a spacious mudrooma perfect transition space.The house is solidly built, with every aspect meticulously redone in 2016, from the joists to the insulation.The heart of the home is the custom-built kitchen, boasting ample counter space and abundant cabinets.Every nook & cranny has been cleverly utilized.The living room brings in natural light creates a bright and inviting atmosphere; Adjacent to it, the large dining room accommodates your entire family and any guests you may have. The primary bedroom easily fits your quasi furniture and features an electric fireplace for extra coziness. Bedroom 2 is versatile ideal for kids or as a home office. Outside, oversized single garage provides dry, warm parking. (id:29935)
#37 52258 Rge Rd 231
Rural Strathcona County, Alberta
Only 1 mile from Sherwood Park, this OUTSTANDING, WALK-OUT, HILLSIDE BUNGALOW is located in the covetted community of WINDSOR ESTATES. On a private & picturesque 3.0 acre lot, this 3,4000 sf bungalow with a professionally developed WALK-OUT basement provides over 6,400 sf of unparalled executive living. The open plan features numerous south facing windows that flood the home with NATURAL LIGHT. Other highlights included an IMPRESIVE stone fireplace in the living room/dining room, a SPECTACULAR kitchen, a formal library, 4 bedrooms plus a den. The developed walk-out enhances your living experience with another stone fireplace in the Rec. Room, a games room, 2 more bedrooms, a wine cellar, a huge/dedicated storage room, 2 furnaces and IN-FLOOR heating. OUTSIDE, the property is Professionaly landscaped, includes 2-TRIPLE GARAGES, a paved driveway, & a tennis court that can convert to an outdoor rink with artificial ice. YES...the home has it own ice making plant! TRULY AN OUTSTANDING ONE OF A KIND HOME! (id:29935)
#111 4316 139 Av Nw Nw
Edmonton, Alberta
Welcome to the Estates of Clareview! This pet- friendly 1St floor, Northwest facing suite has it all including 2 spacious bedrooms, 2 full bathrooms, in-site laundry, open concept living space, 9 ft ceilings, and so much more. This spacious, 1140 sq ft condo is just steps from the Clareview transit and an LRT station, meaning you get the convenience of city living without the usual hustle and bustle. Just steps away you have a grocery store and a ton of restaurants to choose from, as well as other amenities. However, you may not need to leave your home often as owning this suite provides you full access to the building's car wash, rec room, exercise gym, and private boardroom. Did we forget to mention this suite also comes with heated underground parking with an additional storage cage? Don't miss out on your opportunity to experience luxury living! (id:29935)
10525 63 Av Nw
Edmonton, Alberta
TURNKEY INVESTMENT OPPORTUNITY! RAISED BUNGALOW WITH INDEPENDENT 2 BEDROOM IN-LAW SUITE (SEPARATE ENTRY) WITH 9 LARGE ABOVE GRADE WINDOWS! DESIRABLE ALLENDALE LOCATION! Renovated from top to bottom including two newer kitchens boasting loads of extended height modern cabinets, lots of countertop space, subway tile backsplash & upgraded appliances, 2 renovated 4-pce baths, newer flooring (vinyl plank, laminate, ceramic tile & carpet), all newer vinyl windows (except one), new paint on main floor, newer light fixtures, interior & exterior doors, casing & baseboards, 100 amp electrical with newer panel, plugs & switches, newer PEX piping & plumbing fixtures, back flow valve, hi-eff furnace & water heater, newer roof, sidewalks, patio, fence, sewer line, aluminum facia, soffits & eaves, upgraded attic insulation, etc. The yard is landscaped and there is an oversized single garage with parking, in back, for 4 cars. Lovely, renovated home in great area close to U of A, downtown, schools, parks & all amenities. (id:29935)
5105 50 St
Bonnyville Town, Alberta
This home has many great features, 4 bedrooms, 2 bathrooms, large eat in kitchen and spacious living room. This home has had many upgrades over the years, such as flooring, paint, trim, most of the windows and comes with all appliances. Large back yard that is partially fenced. Great location, close to all amenities. (id:29935)
544 Suzanne Street
Tracadie, New Brunswick
This spacious bungalow contains 3 bedrooms and 2 bathrooms. Close to all services in the town of Tracadie-Sheila, this house with its attached garage offers a peaceful environment. On the first floor, you will find the kitchen with space for a dining table, a large living room, two bedrooms and a bathroom. The basement includes a third bedroom, common area, second full bathroom and storage space. With its asphalt entrance and heat pumps on each floor, this charming house is ideal for a family. To visit! (id:29935)
1020 Lanfranco Road Unit# 9
Kelowna, British Columbia
WOW! LOCATION, QUALITY, PRICE! DESIGNER INSPIRED UPGRADES throughout this GORGEOUS and fully updated 3-bedroom town home located in popular Lower Mission. 55+ age, 1 cat allowed, but no dogs. However, Licensed Therapy Dogs are allowed. High end solid surface flooring. Spacious living room with corner gas fireplace. Beautiful well appointed galley kitchen with cupboards galore, quartz counter tops, convenient built-in eating bar, Induction slide in stove and wine fridge. The King size primary features a frosted barn door that leads through double closets to even more storage in the large walk-in closet. Luminous 4-piece ensuite with skylight, tiled shower, double sinks, and IN-FLOOR HEATING. 2 other sizable bedrooms, but make note, 1 bedroom has a full size window that DOES NOT OPEN, both with double closets, a bright 4-piece main bath + full size laundry, again with more storage. Enjoy the warm morning sun and cool afternoon shade on the East facing VIEW ultra private patio that was recently expanded to accommodate larger furniture. BONUS POINTS FOR Poly B plumbing changed to PEX, upgraded electrical, + newer central air. The Meadows Complex is known for its stellar reputation with outdoor pool, clubhouse + on-site RV parking. Leave the car at home and walk to Okanagan Lake, shopping, restaurants, pubs, coffee houses, and Okanagan College! With great neighbors throughout this 55+ age complex, pride of ownership is evident, and this home must be seen to be fully appreciated. (id:29935)
66 Slopeside Drive
Rural Lacombe County, Alberta
The Slopes of Sylvan Lake is an elite new community offering a serene setting and luxurious lake living. Walking distance to the shores of the lake, this location is ideal. Launch your kayaks, paddleboards, or go for a dip! Recently completed, this amazing BRAND NEW BUILD is known as "The Aspen". An incredible creation by Crystal Cove Homes with a blending of modern design combined with natural elements. The curved driveway and triple attached garage will provide plenty of parking. Greet your guest on to the impressive veranda, anchored with stone pillars and arbor accents. The glass door leads you inside the grand entrance. Immediately you will be impressed by this home's unique floor plan and high ceilings. The large windows line every wall and welcome the outdoors inside. The focal point of the great room is the gorgeous fireplace. The kitchen features modern design with an oversized island and wonderful walk-thru pantry. Dine while gazing out at the serene setting or step through the garden door to enjoy the expansive deck. The two sided fireplace warms this area on those cooler evenings. After a long day, the primary bedroom offers an oasis, complete with a wonderful walk-in closet. The 5-piece ensuite is spa-like with double vanities, a stand alone soaker tub, and gorgeous glass shower. The laundry room is conveniently adjacent and an added luxury. An additional bedroom boasts it's own 4-piece ensuite, perfect for guests to have their privacy. This main level also hosts a home office and 2-piece powder room. The mudroom off of the garage gives you a space for all the extras. The impressive staircase is central to the floor plan and is open to the lower level. The walkout basement features a fantastic family room with plenty of space for movie nights, playing pool, or serving up refreshments from the wet bar. The garden doors give you easy access to the covered patio and beautiful backyard. Each of the three generous bedrooms boast a great walk-in closet. A 3-p iece bathroom completes this lower level. The large furnace room offers additional storage space. Future developments of this exclusive neighborhood include walking paths which will connect to the new Birchcliff pathway system, along with a year-round recreation area, including a 4-season multi-purpose sport court with parking, washrooms, picnic tables, barbecues, and a children's playground. Just 90 minutes from both Calgary and Edmonton, the Slopes of Sylvan Lake presents the perfect opportunity for a life at the lake!Directions: Highway 20 towards Bentley. Take a left at Township Road 392. Take a right on Range Road 14. Take your first left into subdivision. (id:29935)
837 Prospect Avenue
Oxbow, Saskatchewan
Welcome to your dream home! This exquisite property sits on 4 lots and offers a spacious and beautifully renovated 1380sqft living space with 5 bedrooms and 3 bathrooms. Major renovations since 2012/13 have transformed this house into a modern oasis. Upon entering, you'll be captivated by the striking vaulted ceiling, creating a sense of openness and grandeur. Pot lights throughout the house illuminate every corner, making it bright and inviting. The kitchen is a masterpiece with high-end Electrolux stainless steel appliances, including a gas range, perfect for cooking and entertaining. Luxury and convenience await with a wet bar just inside the patio doors complete with bar fridge, dishwasher and ice maker. Ideal for entertaining guests or preparing drinks while enjoying the wooden deck and massive yard. The natural gas barbecue is included. Winding up the main floor are 2 bedrooms including a tranquil master bedroom new carpet, a walk-in closet and a 2-piece ensuite. The lower level impresses with three bedrooms, a family room with new carpeting, and a trendy office space. The fully finished downstairs laundry room makes chores effortless. A standout feature is the 4-piece bathroom with a state-of-the-art steam shower with integrated music and lights, all backed by a lifetime warranty. The updated exterior features new siding and stone finishes, creating contemporary curb appeal. The back deck offers ample space for outdoor enjoyment. The oversized single attached garage provides 428sqft of space with a 14x24 parking area and a 10x11 storage or work area. In summary, this gem of a property offers a modern and luxurious interior, complemented by updated exteriors and abundant outdoor space. Don't miss this incredible opportunity to own a thoughtfully upgraded and meticulously maintained home. Embrace the lifestyle you deserve in this outstanding residence. Act fast and make this dream property yours today! (id:29935)
825 Valley Street
Estevan, Saskatchewan
Welcome home to this 3 bedroom bungalow on a large lot close to down town and grocery store. The main floor is spacious with a good size living room, kitchen, 2 bedrooms and full bath. The basement features a one bedroom suite with kitchen, bedroom, living room and full bath. Furnace and hot water heater updated in 2016. Central air. Fenced back yard includes a patio, 2 storage sheds and lots of room to add a garage or extra parking. Appliances included. This property would make an excellent revenue property, or live on the main and basement suite can help with your mortgage. (id:29935)
120 Greenbryre Lane
Greenbryre, Saskatchewan
Beautiful walkout bungalow in Greenbryre. Grant front foyer with coffered ceiling on the main floor living room and also have gas fireplace and large windows overlooking the backyard and opening space. Designed kitchen with quartz countertops, backsplash and large central island. Big walk through pantry to the back entry mudroom. Huge master bedroom has luxurious 5 pc ensuite bathroom with separate shower and tub, walk-in with shelves closet, and also access to back deck. Other 2 good size bedrooms on the main floor connected to 5pc bathroom. Opening finished basement offer more entertainment space and walk out to the backyard. Theatre has projector, projection screen, surround sound system. 2 more bedrooms basement and den on the lower level. 4 heat attached garage featuring 12'9'' ceiling height, epoxy coated flooring, floor drains and an office. Don't miss it out! (id:29935)
408 Kozar Avenue
Foam Lake, Saskatchewan
This unique property offers about an acre of land on the edge of Foam Lake within town limits. Peaceful location with a park behind, campgrounds beside, vacant lot on the other side and field across the road. This house is on a well treed lot with a park-like feel. The home is a 920 square foot bungalow with a 2 storey addition in 2001 adding 1314 square foot addition. The 5 bedroom, 3 bath home offers a good sized bedrooms in the second floor of addition and 3-piece bathroom, large living room with a stone wall corner (disconnected wood fireplace). The addition allows for the old living room to be a good sized dining room off the updated kitchen. The remainder of the main floor offers 2 bedrooms, 4-piece bathroom, good sized porch and laundry off porch. The basement is currently a den, workshop and utility area, plus storage and a 3-piece bathroom that is unused and in need of work. The huge deck has a sunken hot tub (note the current owners never hooked up or started the hot tub but kept if cleaned). This property offers a private larger yard with the proximity to town for kids activities and services. The lot to the north across Kozar Ave is owned by relatives of seller and could be available if more space is needed. (id:29935)






