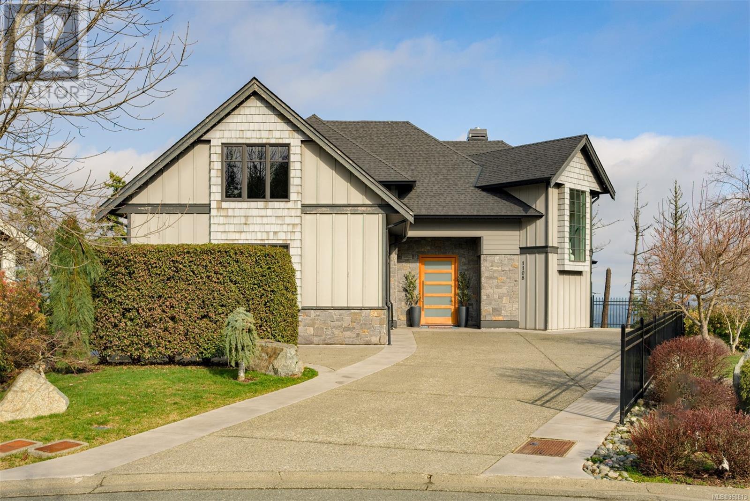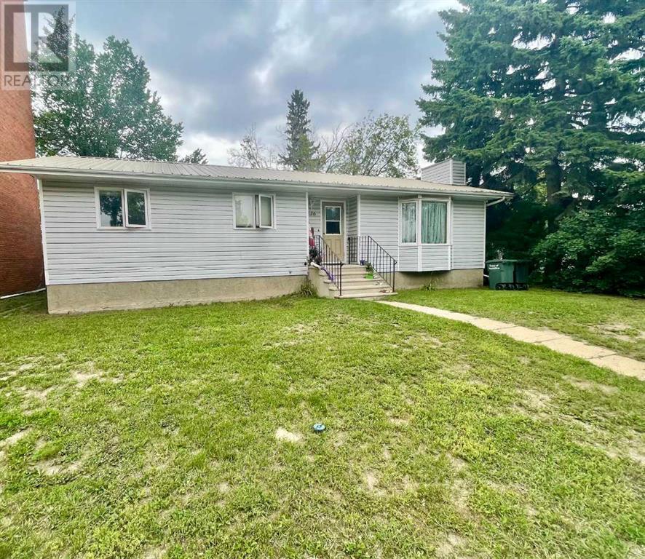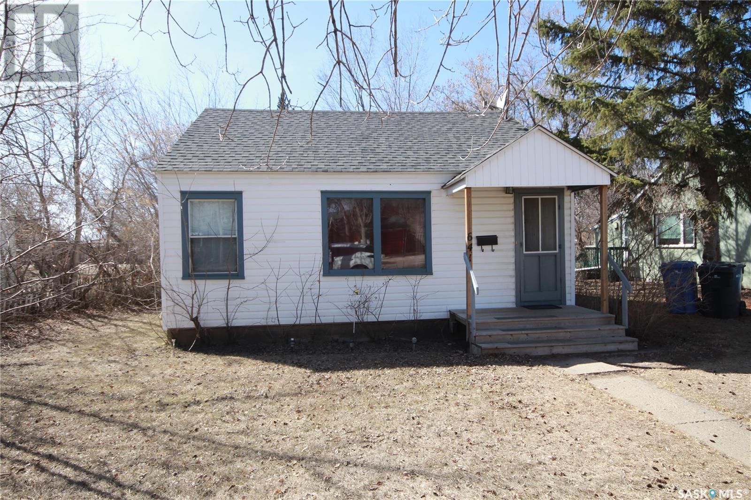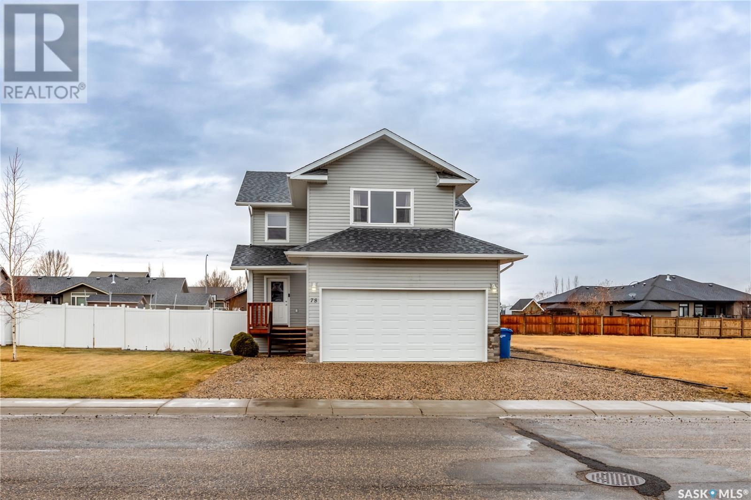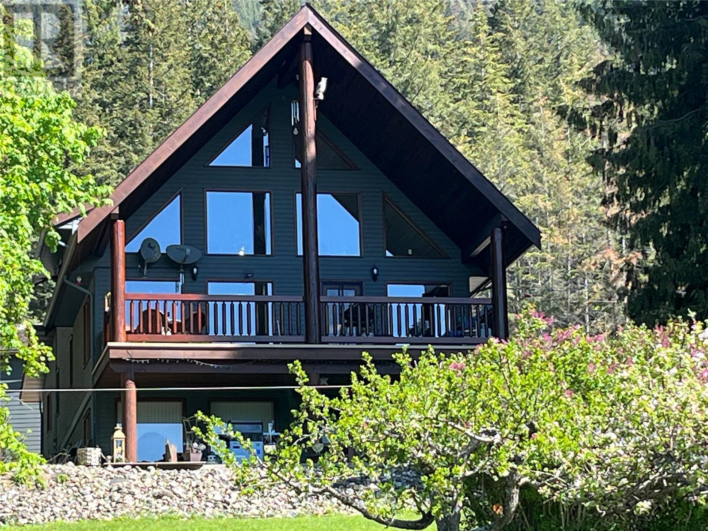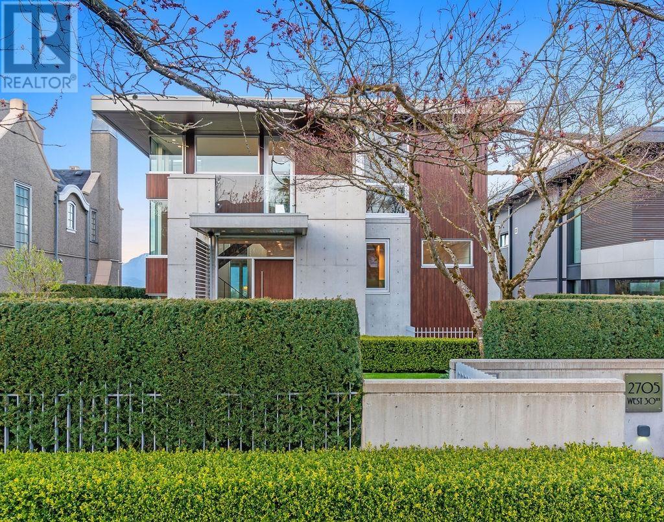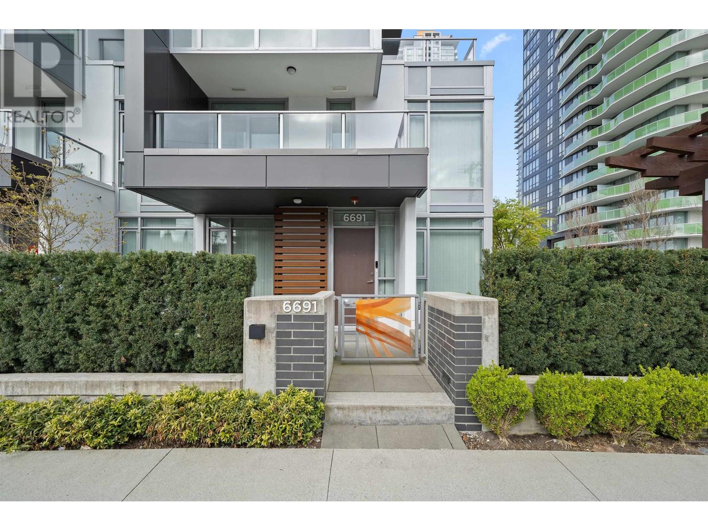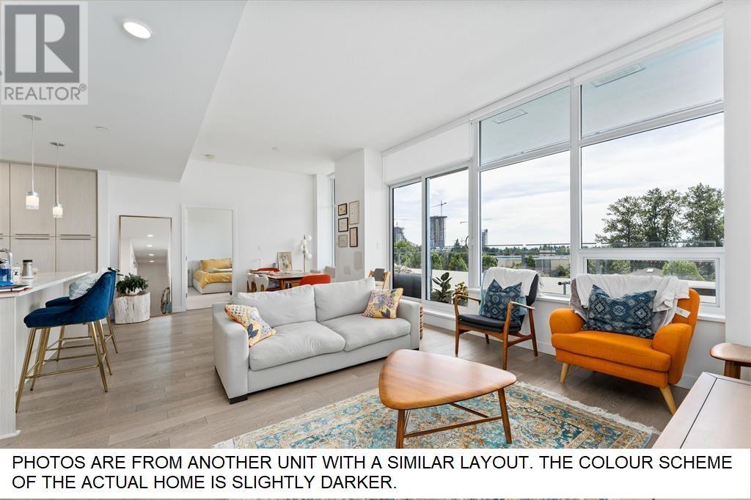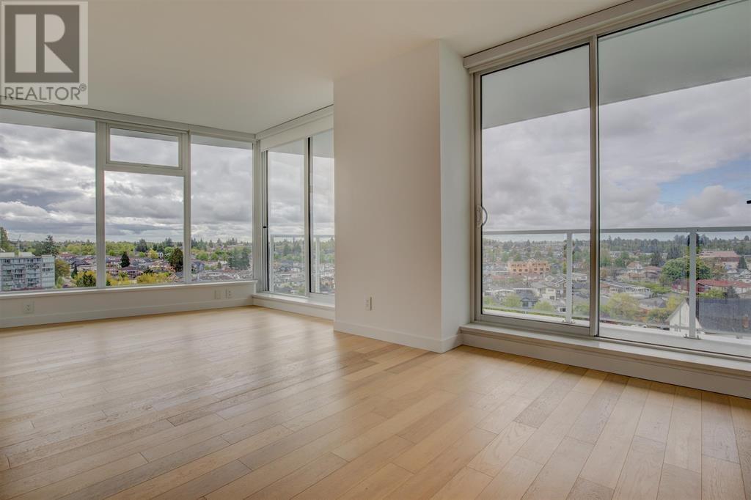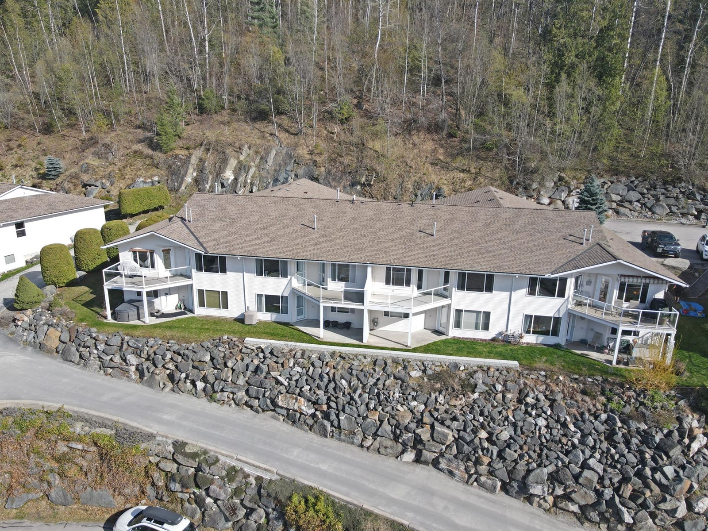1108 Timber View
Langford, British Columbia
Nestled within the prestigious Bear Mountain resort community in Victoria, known for its dual championship golf courses, this luxurious family home epitomizes sophistication and comfort. Built in 2016 and extensively updated by White Wolf Homes in 2023, it features four bedrooms and three bathrooms on one level, including a lavish primary suite with breathtaking views, a large walk-in closet, and an ensuite bath boasting a separate soaker tub and massive shower. The home offers an exceptional indoor-outdoor living experience, highlighted by a vast patio that showcases stunning views, a pro kitchen equipped with top-of-the-line Sub-Zero appliances, and an open concept floor designed for entertaining. Additional amenities include a media room, gym, and a spacious 2 bedroom above-ground suite, all set on a manicured estate offering unparalleled privacy and world-class views. This is the ultimate family residence in one of Victoria's most desirable locations, blending luxury amenities with an inviting atmosphere for an unmatched living experience. (id:29935)
4836 50 Avenue
Vermilion, Alberta
Welcome to 4836- 50th Avenue - your 5 bedroom three bathroom home spanning over 2600+sq feet between both floors with a generous sized garage and the perfect walking distance to all of Vermilion's downtown amenities - It's the perfect property for your family to call home. Looking for a revenue property? This five bedroom home comes with two hot water tanks and provides ample space for college students attending Lakeland or is perfect for a small or large family! Updates include newer vinyl siding, metal roof, and new town water & sewer lines have also been installed! You have three good sized bedrooms on the main floor along with two bathrooms coupled with an open concept kitchen and a generous sized living-room. Don't forget the convenience of your main floor laundry as well! Finishing off the basement are another two bedrooms, bonus room, one bathroom, storage room, utility room and a very large recreation/family room that's great for movie nights with the kids, can serve as a home gym, or a play area for the little ones! Let's schedule a viewing today and see if this is the right fit for you? (id:29935)
641 101st Street
North Battleford, Saskatchewan
Looking for an affordable 1st home or an investment property? Check out this cozy 700sqft 2 bedroom, 1 bathroom home in Riverview for only $59,900! Walk in the front door and you are welcomed by a spacious living room with a large window that allows natural light to pour in. One bedroom is just off the living room and the 2nd bedroom is just around the corner into the hallway right next to the 4pc bathroom. The eat-in kitchen has adequate cupboard/counter space and a space for a kitchen table. In the back is the laundry area with storage, the furnace and water heater. The shingles, furnace and water heater are approximately 10 years old. the exterior of the home easy to care for with the vinyl siding. There are endless possibilities with the backyard so dream away! It's a gem! Book your showing today! (id:29935)
78 Orr Drive
Melfort, Saskatchewan
Hello and Welcome! Ok 78 Orr Drive is active. This 2 storey home built in 2013 offers alot for a growing family with over 1600 sq feet between the main and upper plus a full basement it's more than enough space for all. 4 bedrooms, 4 baths throughout home..let's talk about how it's all situated. So starting up top we got 3 bedrooms, 2 fulls bath...one being main bath plus ensuite and its 4pc so that means tub too not just a shower. Primary bedroom has walk in closet with pocket door between bath and closet. So primary bedroom up top plus 2 others...than living room sits over garage. Main level has direct entry from garage which is a lovely 21x24, laundry room, 2 pc bath, large dining, patio doors off back end of house, kitchen with a pile of counter top space plus cabinets plus pantry, fridge, stove only 1 year old and large foyer. Basement is almost fully finished just needs ceiling to be done, it has 1 bedroom, 4pc bath, utility, family room and a small kitchen area with sink/cabinets and a plug for future stove set up. Frontage on this lot is great 72 feet which means RV parking to the side. Big yard, garden beds, patio area with fire pit, storage shed, fully fenced..vinyl that is! So much to offer! Listed at $339,500 (id:29935)
1059 Pat Burns Ave
Gabriola Island, British Columbia
AWESOME OCEAN VIEWS from this three level 3400 square foot home. It is nestled high on a rock face but is conveniently located just minutes from the village and the ferry. The level entry main floor with living room, kitchen, bedroom and bathroom features 10-foot ceilings, large timber beams, a stone-faced wood-burning fireplace as well as custom wood windows overlooking the ocean. On the second floor the extra-large primary bedroom with a walk-in closet and five-piece ensuite features high shed style ceilings, a large opening skylight above the jetted tub and a wood-burning parlour stove for added ambience. A small laundry room with a newer washer/dryer combo is also on this level. On the lower level is a walkout family room with ceiling heights of 9-feet. It features a Pacific Energy wood-stove, wet bar with a matching island (the island is moveable). A second doorway off the stairwell leads to a utility room with a water pump and hot water tank. A tool storage area with wine cellar possibilities is also present. A separate in-law suite with its own patio and private entrance is also located on the lower level. It has large beams and many windows overlooking the ocean. It has a loft bedroom with a high shed style ceiling. Need more income? This property has a second road facing and development on Harrison way. The insulated shed has a 100 amp electrical service panel on a separate meter. It is also wired with a 60-amp RV receptacle. The shed has been rented in recent times for storage only purposes. Be sure to note the tile roof, lots of parking with some flower gardens and a foundation that is all ready for a garage build. The outside courtyard entrance area features plenty of room for barbecuing and entertaining and a steel gazebo to boot. Book your viewing to see this unique home. Information package, virtual tour and video available online (id:29935)
645 Badger Road
Tappen, British Columbia
1.62 private view acres, post and beam home with inlaw suite, + mobile + 52x20 detached shop + RV shelter 19'x51'+ income from 9 RV pads all within minutes of Shuswap lake , beach and Sunnybrae winery. The main 3 bedrooms, 2 baths living area with games room features dramatic vaulted ceilings featuring large picture windows looking towards the covered deck and the lake. The separate entrance 1 bedroom 1 bath suite comes with its own washer and dryer. The 2 bedroom mobile is accessed off its own driveway on Mobley Road. 9 RV pads includes water, sewer and individually metered for hydro. The shop is wired , heavy duty lift, mezzanine for storage and a bathroom . One of a kind property, minutes to Shuswap lake beaches . (id:29935)
2705 W 30th Avenue
Vancouver, British Columbia
This fabulous 3 bedroom, 4 and 2 half bathroom concrete and glass home is perched high atop one of Vancouver´s most coveted streets and offers panoramic views of the ocean, mountains and downtown Vancouver. Designed by an award winning architect, the home provides the ultimate in indoor/outdoor living with seamless transitions from open principal rooms to large decks, landscaped gardens, and a three car garage. The quality of the construction of the home is unsurpassed and will appeal to Buyers of discerning taste with a sincere appreciation for excellence in contemporary design. (id:29935)
6691 Marlborough Avenue
Burnaby, British Columbia
Vittorio by Polygon, heart of Metrotown. 3 bed/2 bath townhome 1352 sqft with impressive total 724 sqft 4 separate patios, offer unparalleled outdoor enjoyment. Primary ensuite occupying own floor with private 177 sqft rooftop patio, perfect retreat for relaxation/views. Main floor front/back patio total 448 sqft, ideal for entertaining/unwinding amidst the serene surrounding. Natural light through large windows, modern kitchen, spacious island, highend appliances, gas cooktop. Convenient where East meets West, int. cuisines restaurants converge. Transportation nearby, walk distance to Metrotown, community centre, park, bank. Resort-style amenities: clubhouse, exercise, basketball court, kids area. Low strata fee. Dont miss this urban living, every element harmonizes, create perfect townhome! (id:29935)
501 5077 Cambie Street
Vancouver, British Columbia
Welcome home to this stunning 3-bedroom and den sub-penthouse in 35 Park West. Enjoy breathtaking sunsets from the comfort of your large peaceful west facing balcony. This concrete building comes with the added convenience of AIR CONDITIONING. Step inside to discover engineered wood flooring, overheight ceilings and a pantry wall and high-end Miele appliances with a gas stove in your chef´s kitchen. The open and spacious living and dining areas are perfect for entertaining. Situated in the desirable Cambie Corridor, you'll have easy access to King Ed Skytrain Station, Q.E. Park, Hillcrest Ctr, Riley Park Farmer´s Market, Oakridge & more. 2 parking spaces & 1 locker included. Don't miss the opportunity to make this exceptional property your own. (id:29935)
1209 2220 Kingsway
Vancouver, British Columbia
Gorgeous Southeast Corner residence in Kensington Gardens by Westbank. This exquisite unit boasts 2 bedrooms + 1 den and 2 bathrooms. Pristine light hardwood flooring and top-of-the-line Miele appliances, including a gas stove top, complemented by air conditioning for your comfort. Resort style amenities includes a concierge, heated pool, hot tub, theatre, fully equipped gym and more. T&T is just downstairs walking distance to Gladstone Secondary School and the scenic General Brock Park. (id:29935)
4423 E 53 Avenue
Fort Nelson, British Columbia
Stylishly updated one-level home, ready for you to call it your own. A large fully fenced lot with mature trees and ample parking, just around the corner form JS Clark School and a short walk to all downtown amenities, the location is ideal for a busy young family. The home features an awesome foyer with ample room for everyone's footwear, winter wear, sports gear, and anything else you may need on the go. Three bedrooms include a generous primary with 2-pce ensuite. There is also a small office or den suitable for many uses. Recent updates to this home include bathrooms, sparking kitchen countertops, flooring and paint throughout. Purchase price includes appliances and spacious storage shed. You'll love it! (id:29935)
39 - 1220 Mill Street
Nelson, British Columbia
This lovely townhouse could be a great option for minimizing maintenance without sacrificing living space. Braderwood Estates is a quiet townhouse development adjacent to popular hiking trails and close to the hospital and transit services. This 3 or 4 bedroom 3 bathroom 2600 sqft home has outstanding views over Nelson and up Kootenay Lake including Kokanee Glacier. It offers ease of level access on the main and ground level walkout on the lower floor. The main living area has a gas fireplace, is bright with large kitchen and dining areas, a sun deck, a primary bedroom with ensuite and walk-in closet plus an additional bedroom and full bathroom. The lower level has a spacious family room, a 3rd bedroom, full bathroom, large workshop along with a laundry room and office space. There are phantom screens on all exit doors. Another rare feature is the double garage with an interior staircase to the basement storage/workshop which provides security and convenience. (id:29935)

